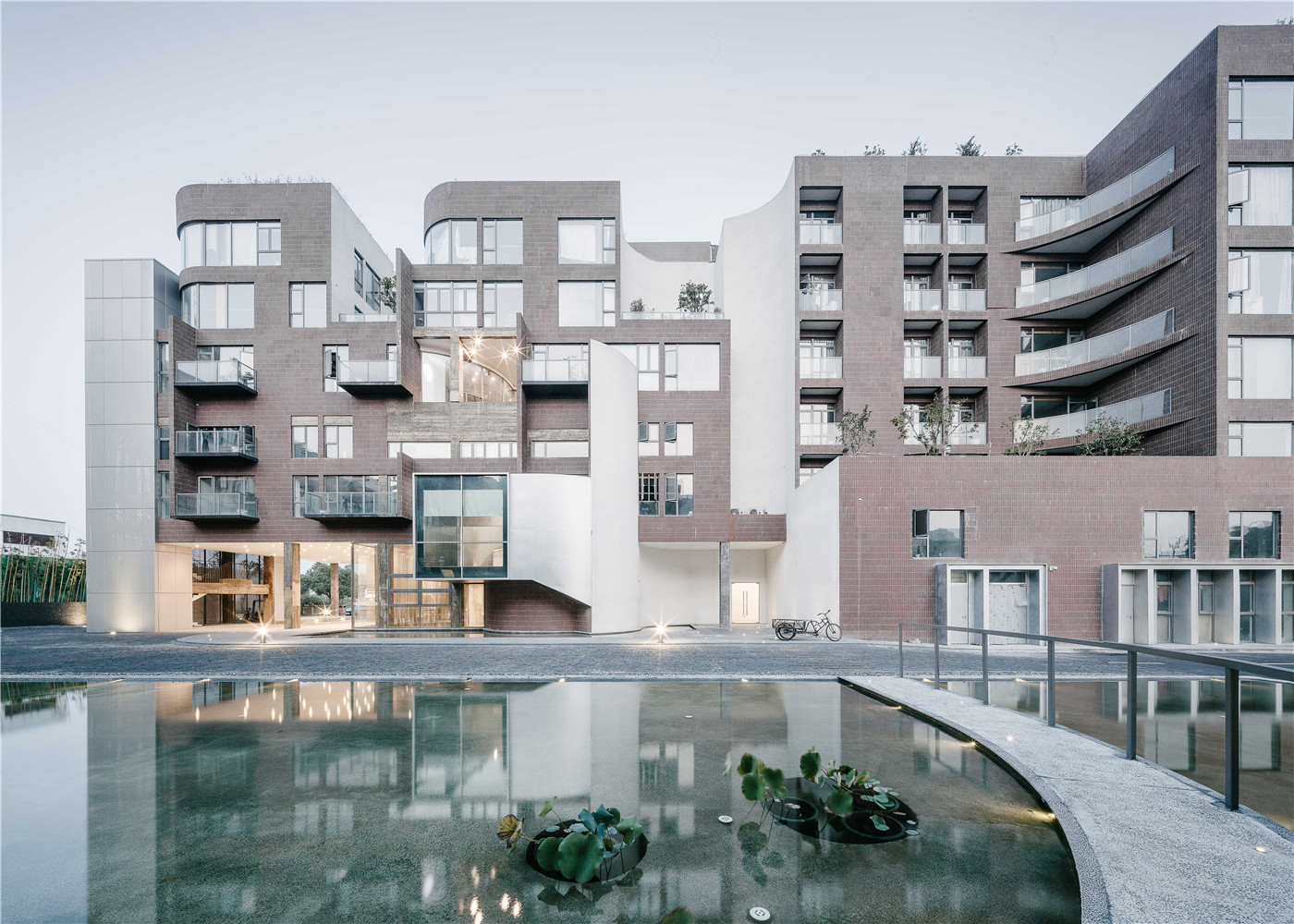
项目地址 上海市嘉定区华江路
设计单位 刘宇扬建筑事务所
建筑面积 6936平方米
建设时间 2016—2018
申窑艺术中心由原有的旧厂区被改造成以展示陶瓷艺术为主要目的的创意艺术园区。二期建筑南侧主体利用现有的宿舍楼结构进行改建,并在北侧原建筑范围内加建单体。内部空间在原基础上增加新的功能空间,灵活设置并对原空间重新整合,在满足功能的同时塑造空间的趣味性。在美学演绎与运用上,透过弧形空间将建筑消解到难以感知原有的秩序。
Shenyao Art Center is transformed from an old factory to an innovation art park display-ing ceramic art works. In the second phase of this project, our main strategy is to reno-vate existing structure of the south dormitory building while adding volumes to the north. New volumes are inserted but flexibly placed inside the factory to reconfigure the inter-nal space, satisfying the needs of programs while at the same time enriching the playful-ness of the space. On the perspective of aesthetic interpretation, the series curved spaces soften the original order.
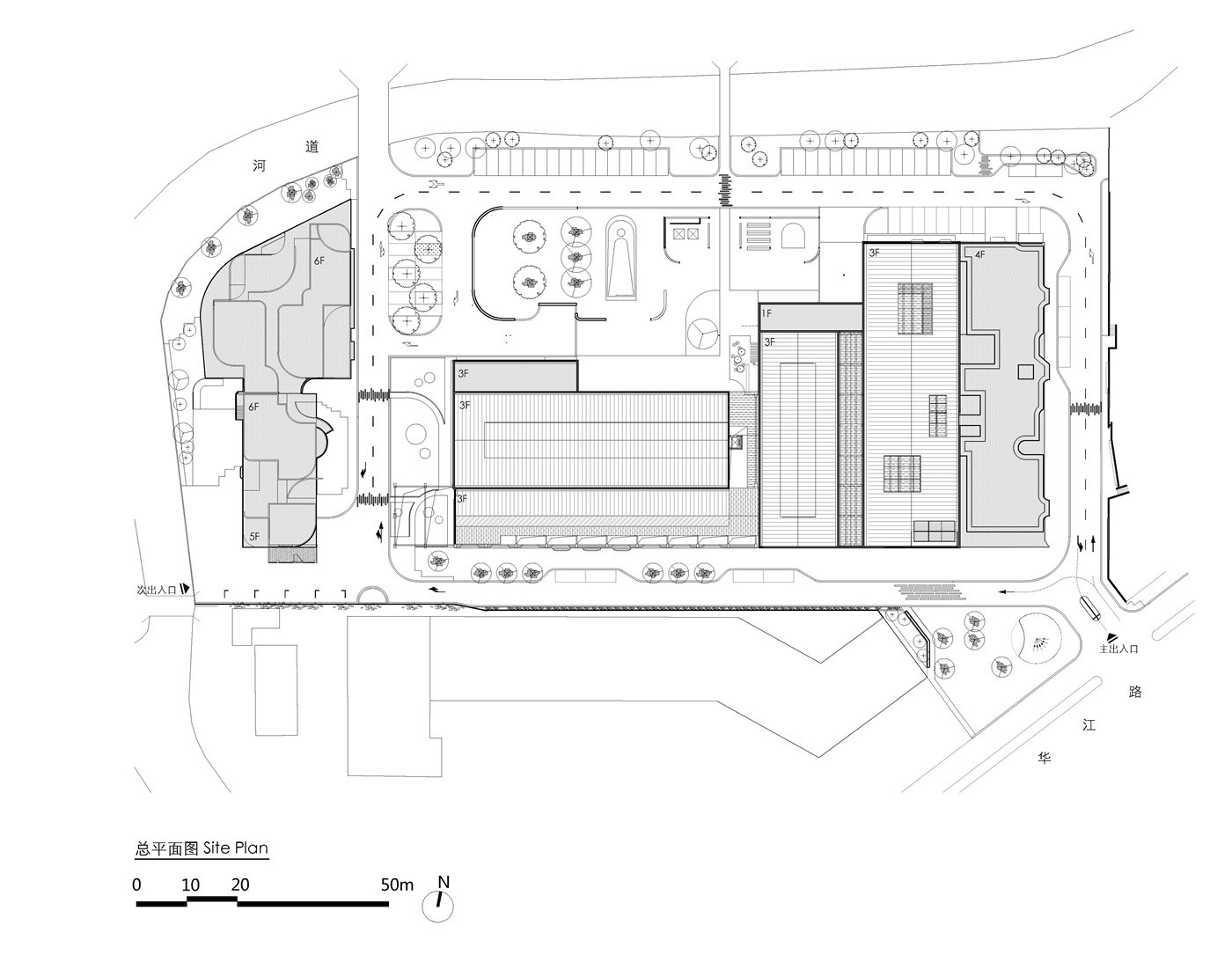
与此同时,立面引用红色陶土砖搭配白墙,犹如陶瓷内胆外露,某种意义上呈现了泥土素胚到陶瓷艺术品的过程演绎与延续。曲面墙体组织空间的收放,建筑形态的高低变化丰富了周边的城市环境。
The facade is composed of brown ceramic bricks and white wall, simulating the process of unglazed fragments transforming into a piece of ceramic art work. Through curved walls to reconstruct internal spaces, architectural form with varied heights further diversify the context of surrounding urban environment.
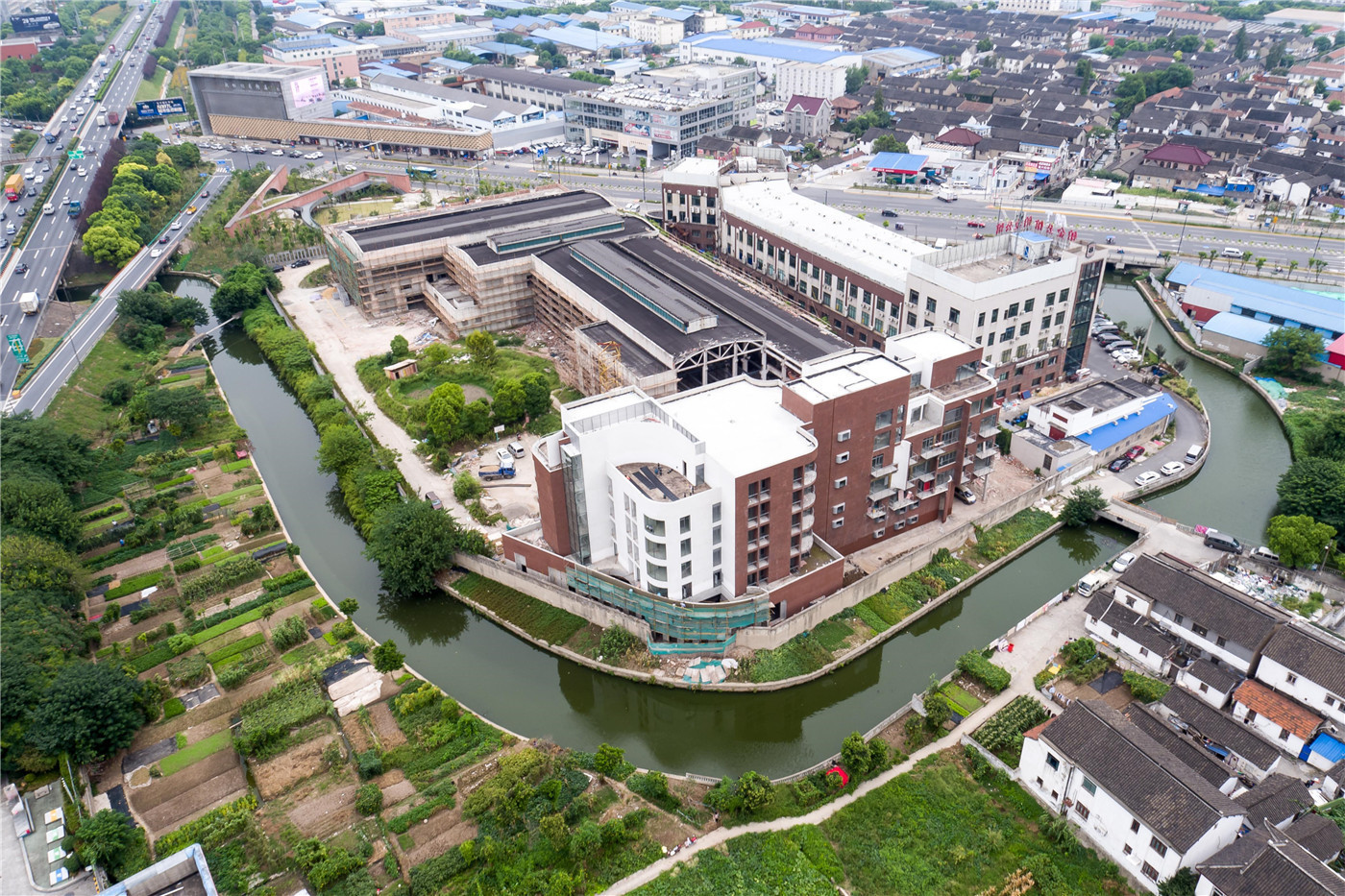
二期主体建筑建造之初为多层厂房,后作为一期主厂区的员工板式多层宿舍。现场保留了完整的结构框架,设计愿景在于继承原空间带有工业秩序感的建筑结构,再赋予其新的功能,将原有宿舍楼改造为创意艺术园区的多功能办公空间。
Phase II site originally contained multi-floor factory buildings and was later used as em-ployee dormitories for Phase I factories. The design concept is to inherit the original struc-tural frame of the old industrial buildings while bringing in new functions. The old dorm is therefore transformed into a multi-functional office building in this new innovation art park created.
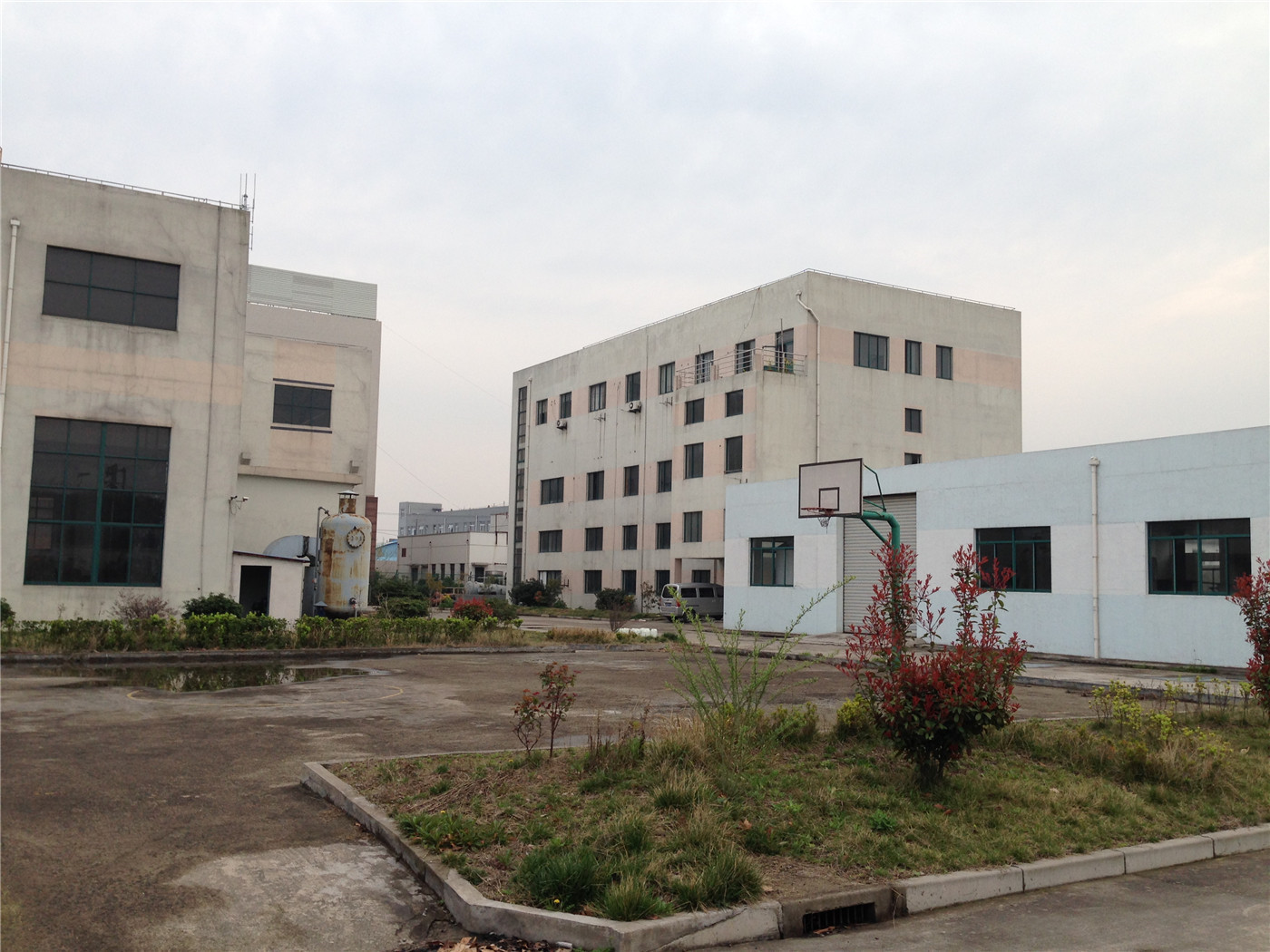


设计策略
Design Strategy
二期在整体建筑设计策略上,延续了以“素胚瓷片”为概念的原型:从一期运用为立面的形式语汇,到二期成为空间演化的体现;从较为粗放的体量策略到考虑风貌约束,再到今天最后的呈现;是尝试打破与增容,并以空间递进的设计手法来表达破碎与重整的结果。
On top of the previous concept discussed, Phase II continues with the concept of “Unglazed Fragments”; the form that was simply a textual expression in Phase I is now dissolved into the spatial transformation in Phase II to express a process from fragments to whole. Instead of brutally inserting the new volumes into the old structure, a strategic approach is applied to break up as well as to expand the space. As the program meets the space, the project is a result of scattering and reassembling.


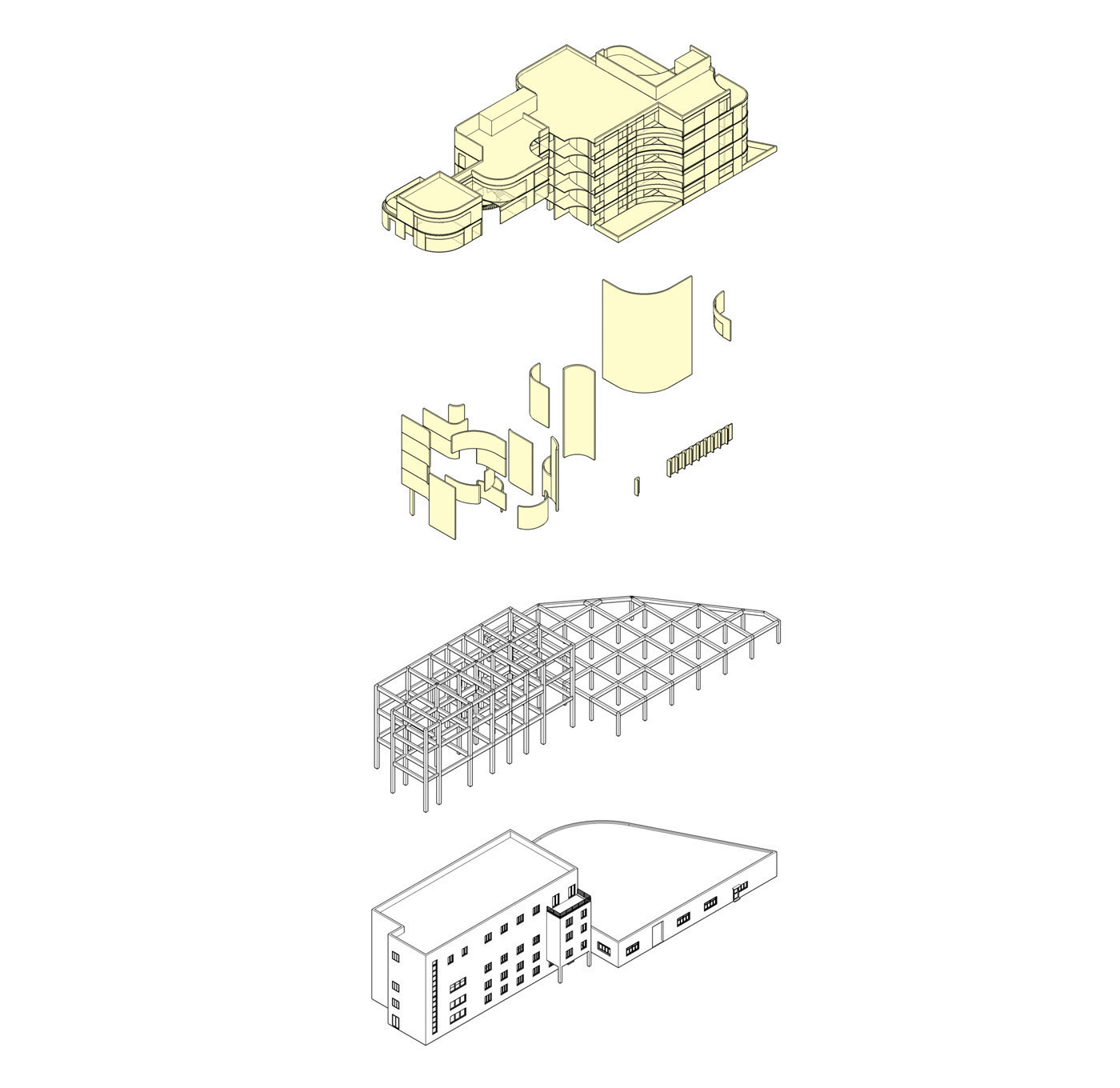
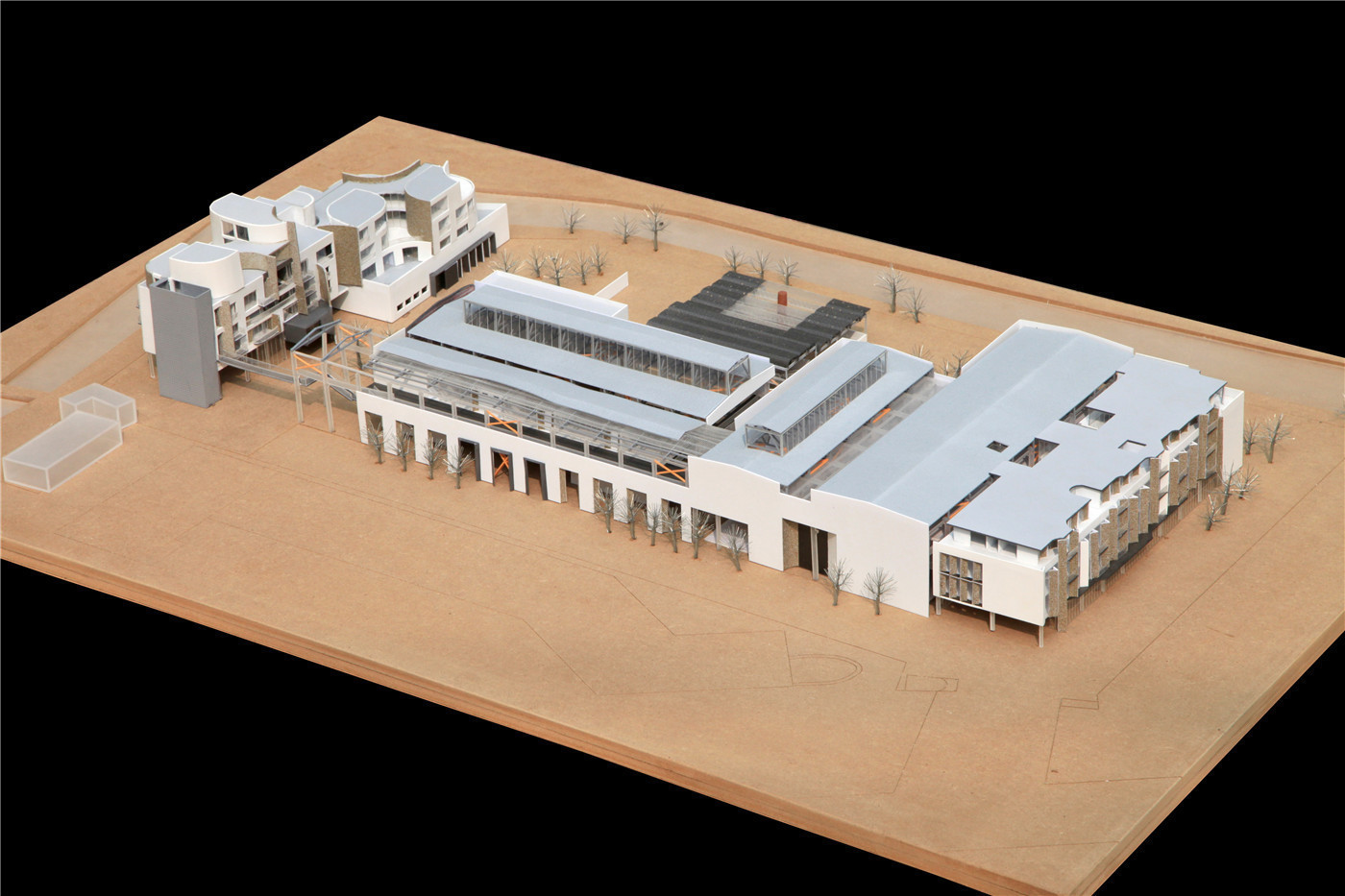
立面改造与室内空间
Facade Reformation and Interior Design
立面设计主要是以内部功能作为基本语汇。从底部开始,为设计出内部过道式的中庭,对首层进行局部架空,同时也作为建筑的主入口;中庭左侧的室外疏散楼梯保留在原位置。外立面使用了金属穿孔板围合,一方面在形式语言上呈现出较为现代且纯粹的表皮,与主体建筑的碎片化形成对比;另一方面让光线穿透进疏散楼梯,增加了光照。
The facade is directly generated from the language of the internal space. The first floor is partially lifted up to allow for the space of a porticos atrium, acting as the main entrance of the building; on the left of the atrium, the original exterior emergency exit stairs are kept but renovated with a facade composed of corrugated steel panels. The new skin renders an austere formal language, juxtaposed with the fragmental expression of the main building. At the same time, the material choice brings sufficient natural light into the space.

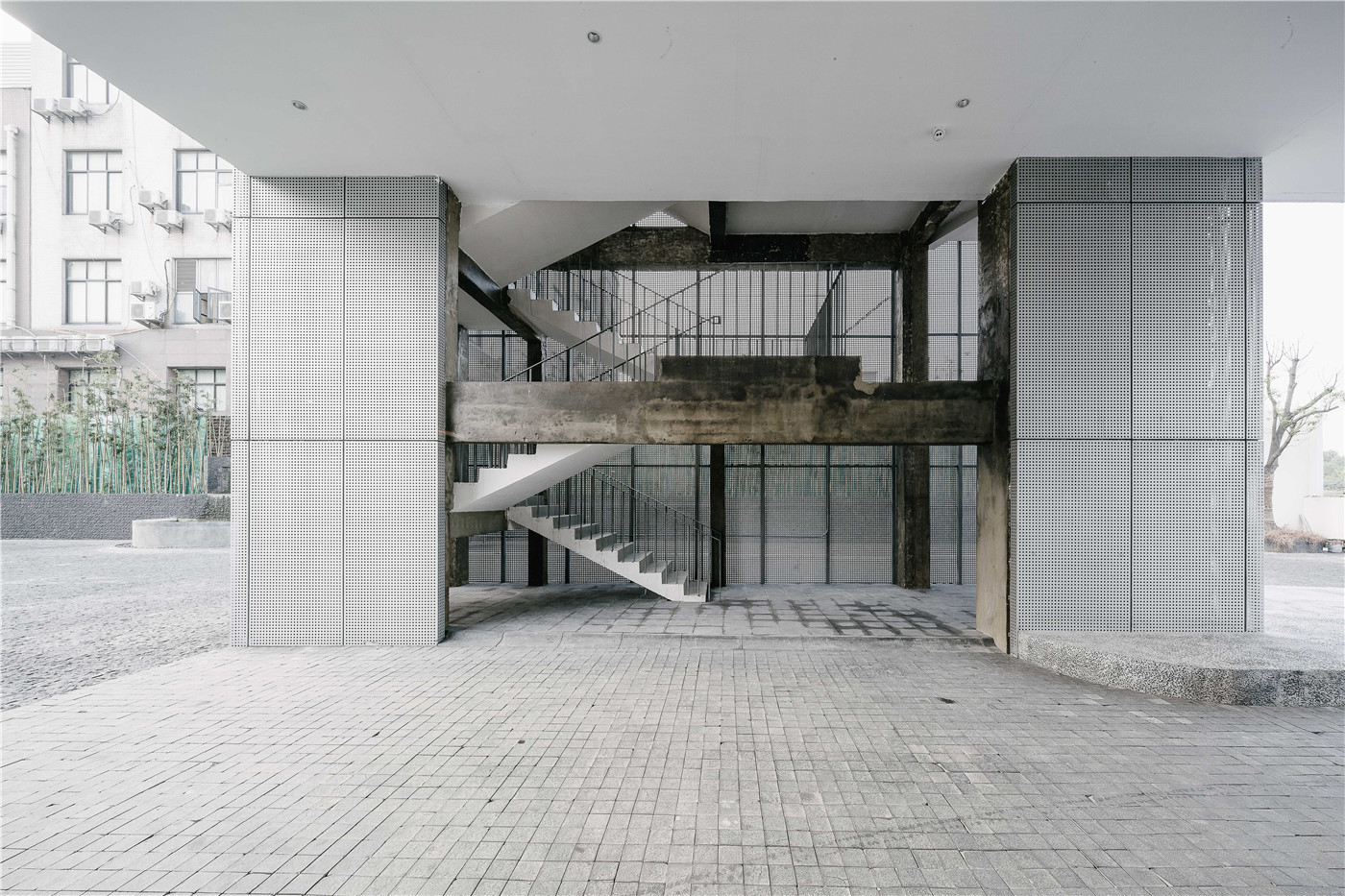
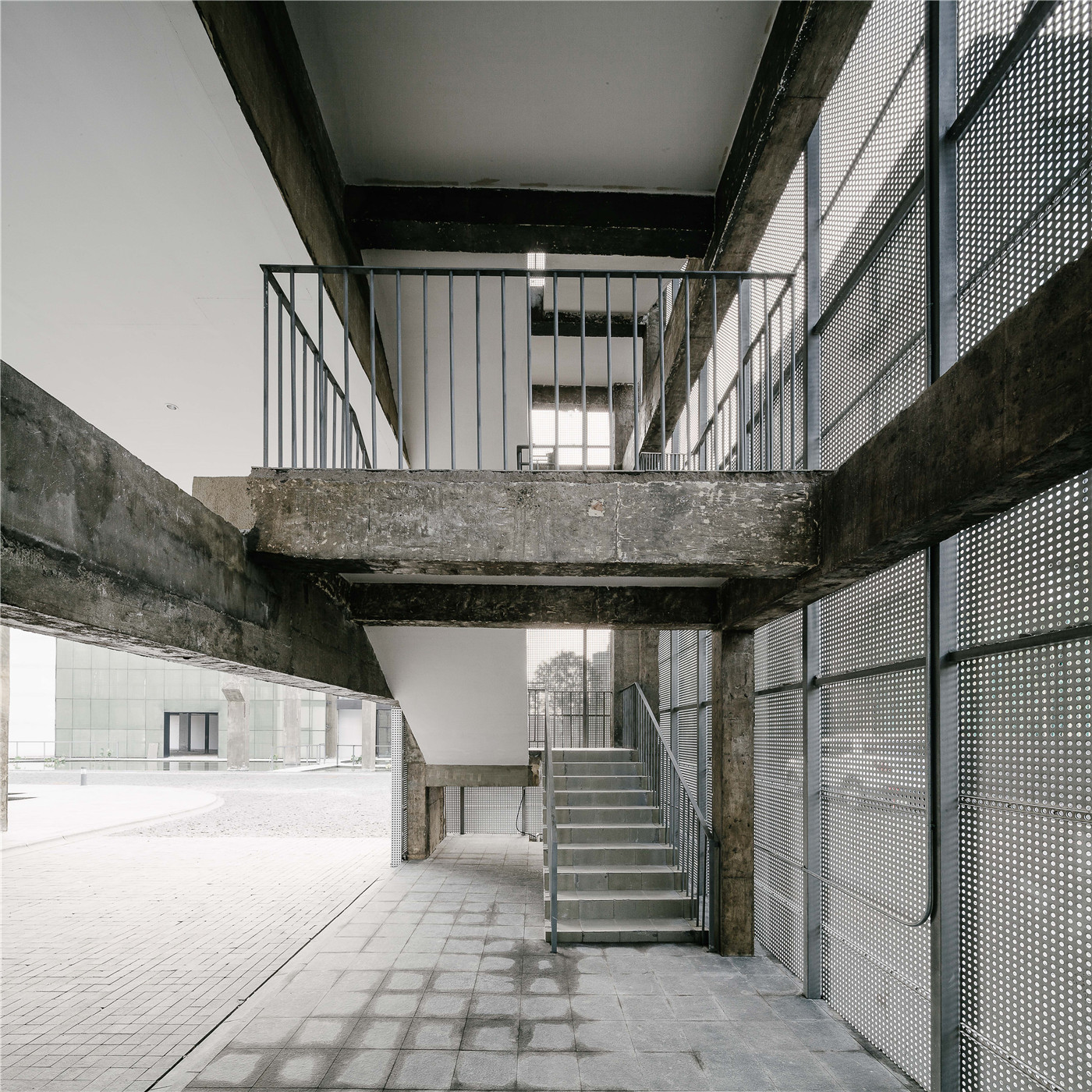
主体内部为解决原结构空间层高不足所造成的相对压抑感,中间楼层部分在原基础上调整了层高。通过去除中层部分楼板,嵌入新建楼板错开原楼板位置,使梁在立面上被暴露,让人在外部也能感受到空间骨架的雕塑感。建筑师以平面上各层模块房间为尺度切割划分出的大空间来决定外立面,以内部关系对建筑外部基本形态进行塑造。
To reduce the sense of repression, middle floors are raised up. With the replacement of new floors on a different level from the original, beams are exposed on the facade that highlights the sculptural atmosphere resulted from the internal structure. Overall, the ten-sion of interior planning shapes the facade.
通往二层的楼梯间有一组外凸的主窗户门洞,是行进到二层时向外的延展空间,可以看到内部楼梯向外旋转而上。大开窗增加了内部空间的自然光照,从平面上也比较巧妙地延续了室外建筑墙面弧线曲面关系到楼梯的曲线,与窗户内部连接成为一个整体。正是这样,大面积体量上的弧线切割得以在外部正面体现出来。
Moreover, a protruded opening is extended from the staircase room on the second floor, which brings in more natural light and builds a visual connection to the facade. From the exterior, the curved facade of the spiral stairs continues its form into the big opening, exposing both the skin and the organ of the staircase.
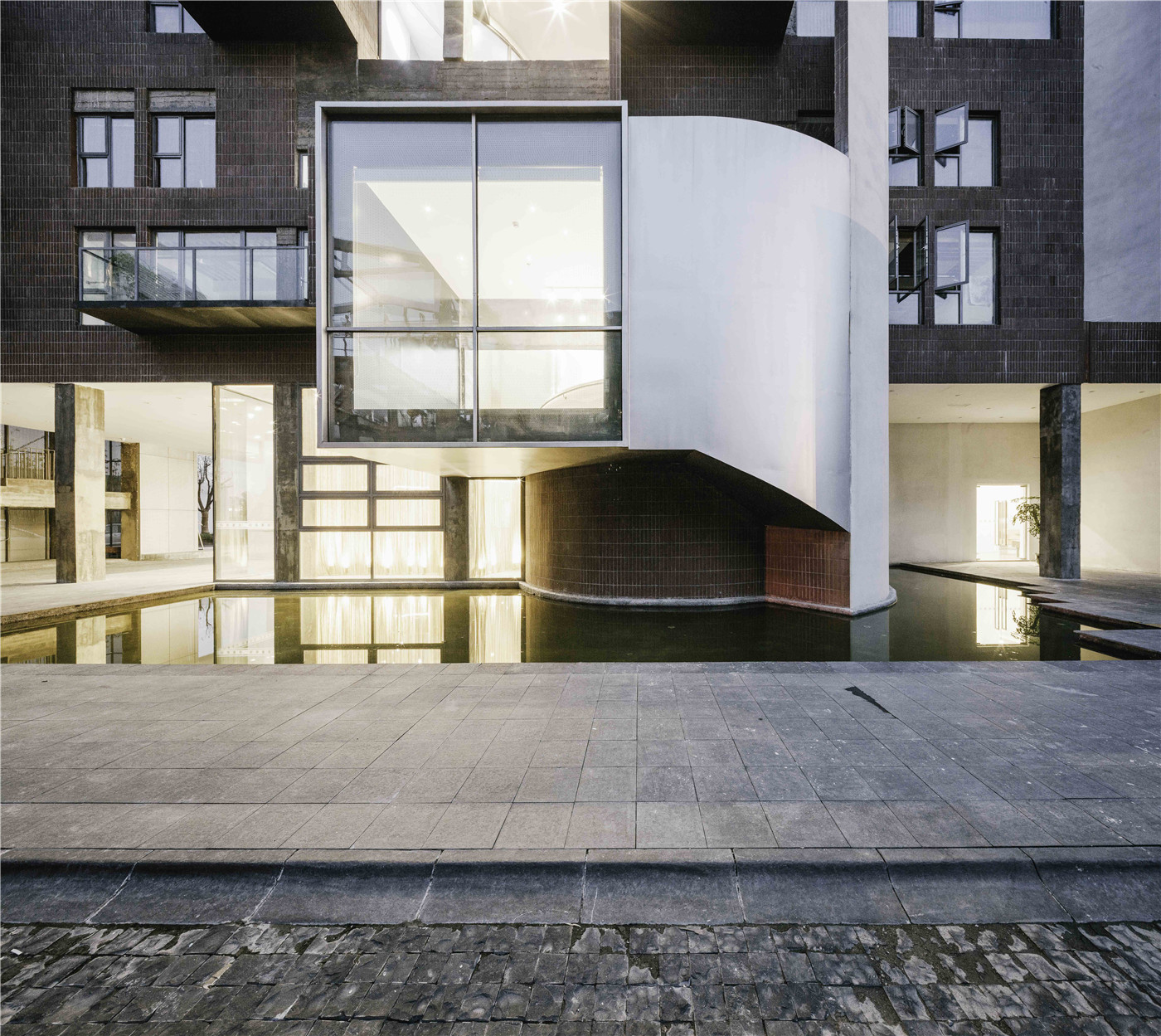
建筑背部,主要由平面上对房间的划区分布勾勒出立面及阳台的关系,分别在整体大的体量上与小阳台之间的局部立面进行分割,弧线的单元组在外部得以更好地反映出来,在视觉上呈现出弧线陶瓷碎片充满雕塑感的概念形态。
The interior and the exterior are thus united as a whole. The balconies of individual rooms at the back pursues the same language on façade by installing windows along the curvature, in which way the curved form of individual room plan is also revealed at the elevation.

建筑右侧为原一层食堂位置,在建筑基础上保留了原形态与餐饮功能,并在存量空间基础上进行增量,置入了新建的楼层空间。新增加的空间以模块房间的形式进行平面上的切割,分割出的四组空间作为建筑基础形态往上延伸。新增的部分所呈现的是更整体的空间体量关系,左侧原建筑部分的更新在立面上的体现更为多变,新的建筑与原建筑既是融合的关系,同时立面又体现出新旧之间的视觉体量对比,形成了独特且相互相呼应的关系。
Towards the north where the old canteen was, the form and the function remain the same with new addition on top of the structure. The newly added volume is divided into four sets of modules that grow out of the old which represent more consistent perception. Unlike the south facade, where lie more variation when renovating the original. The new and old blend in with each other but visually contrasted in an unique way.
景观梳理
Landscape Reconfiguration
外部根据业主的需求将水池元素融入景观,于是建筑前场使用水景分布在主要入口道路以外的灰空间中,同时在保留下来的一期基础构架下布置水景,使得一期和二期之间的广场形成整体的呼应关系,水景的运用意外地从前场人行视角上获得了建筑的镜像倒影,延展了空间的层次感。
Water landscapes are designed at the foreground of the hotel to fill the grey area be-tween the main road and the space under extended volume. Along with the water used in Phase I, the two echo with each other as the reflection expands the depth of the space.
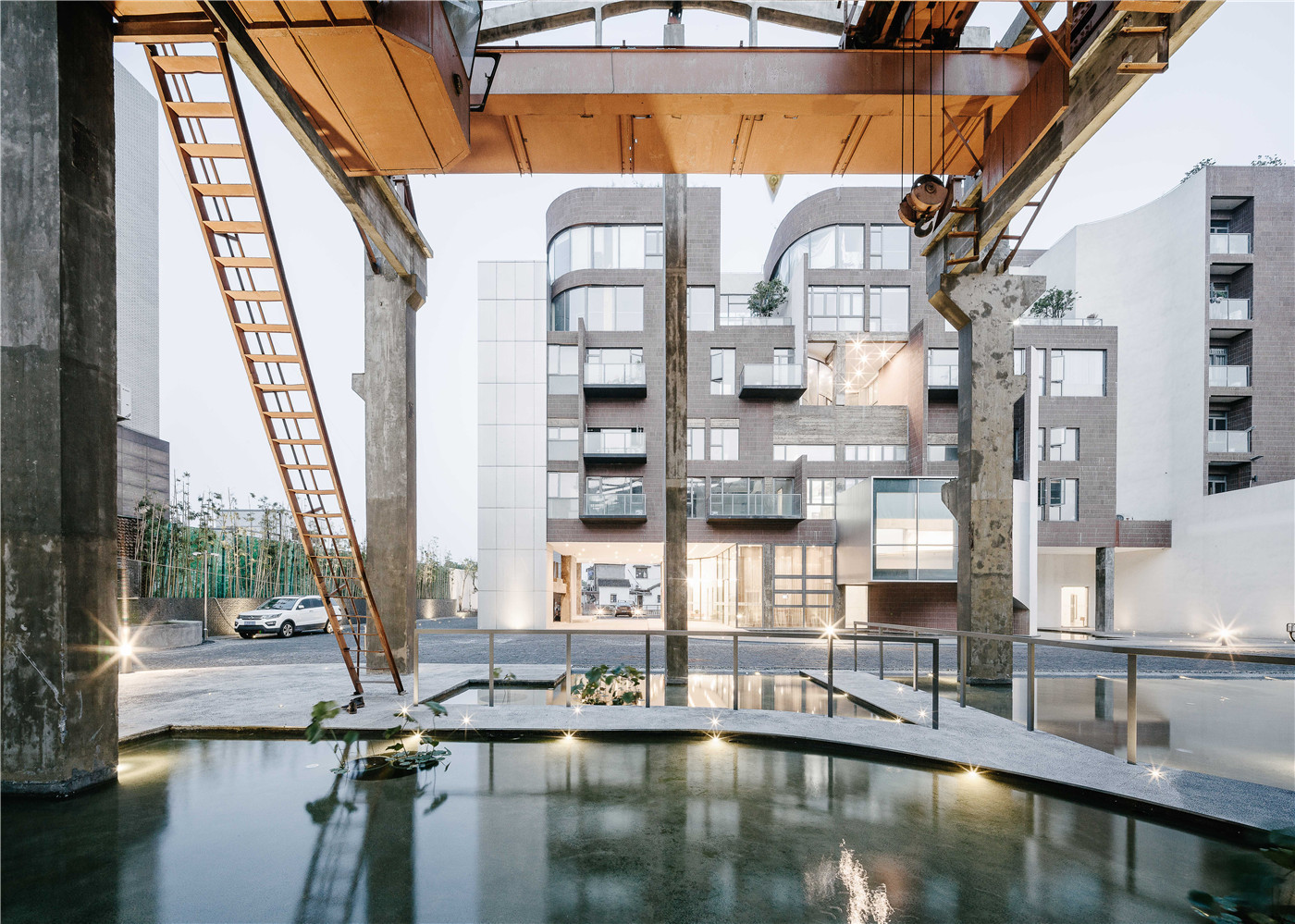
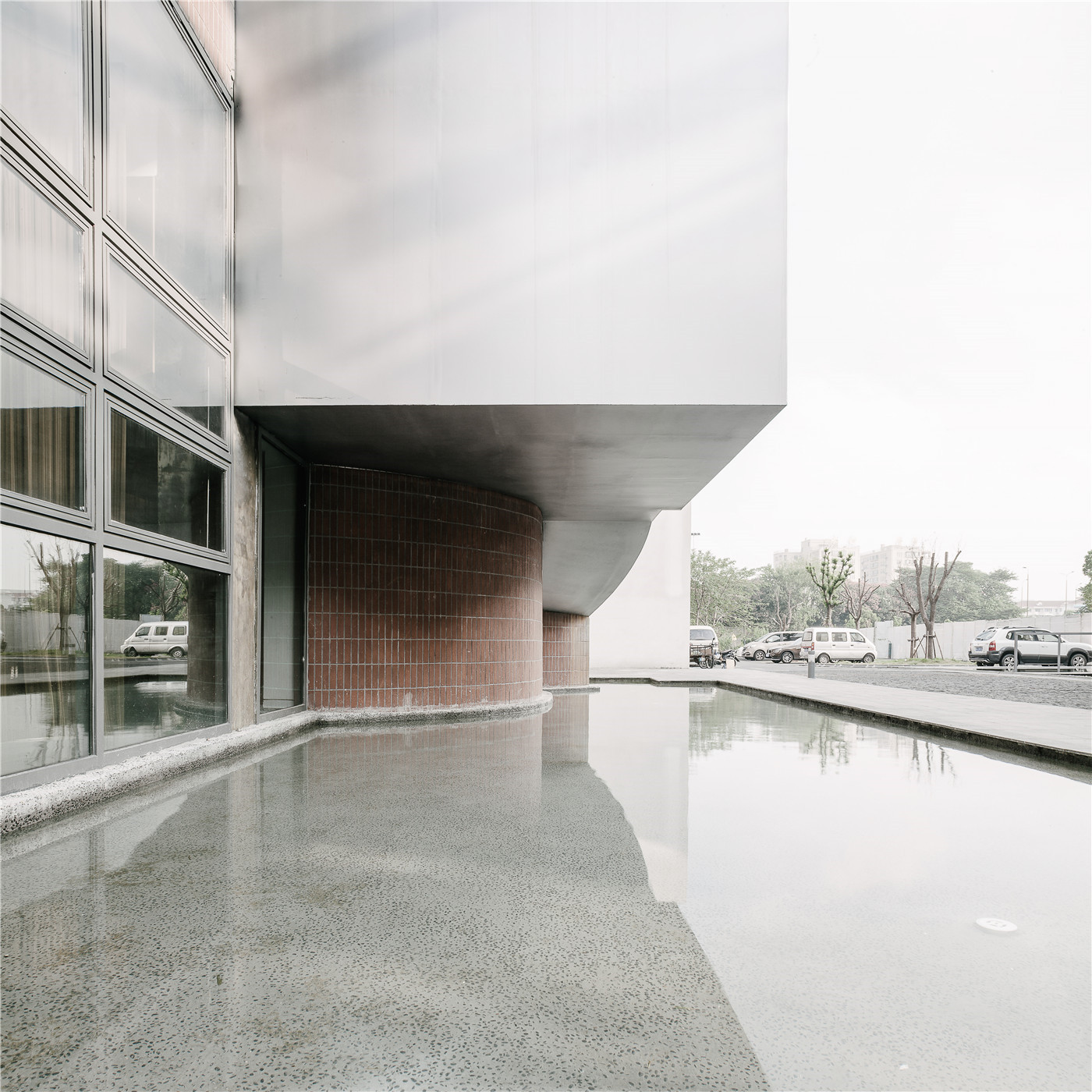
建筑左侧围墙原来是镂空的金属网,背后场外建筑的货仓区正对主建筑,设计希望通过竹子隔档开外部环境,保留干净的空间视觉。后场区有一个作为卸货区的次入口,景观上同样通过种植树木形成视觉遮挡卸货的场景。河岸边使用了轻质通透的金属网围栏,为建筑与水岸的关系增添了几分暧昧之感。
Initially, wire mesh was applied to separated our site from surrounding storage building, while now we try to achieve a clean visual expression through the use of bamboos. A secondary service entrance is located at the back, hidden with the same strategy—trees. Fences along the water are made by trans-parent nets and T steel to create an ambigu-ous barrier between the building and water.

小品设计
Furniture Design
大堂入口使用一组弧形金属网进行半围合,通透的关系如卷帘般自然切割出大纵深的主空间,中部加入地面射灯使其成为大堂的一处装置。业主保留的两块松木材料,被设计为延续空间模数的两组长凳,保留弧线让家具物件和大堂空间形成了新的围合关系。
At the main entrance, the atrium is semi-enclosed by curved metal meshes, just as flow-ing, translucent curtains softly shaping the main space. Ground spotlights are installed in the middle of the semi-enclosed space that further creates an artificial landscape. Two pieces of pinewood preserved by the client are made into two sets of benches with the same curvature as the architecture has, intervening in this large open atrium.
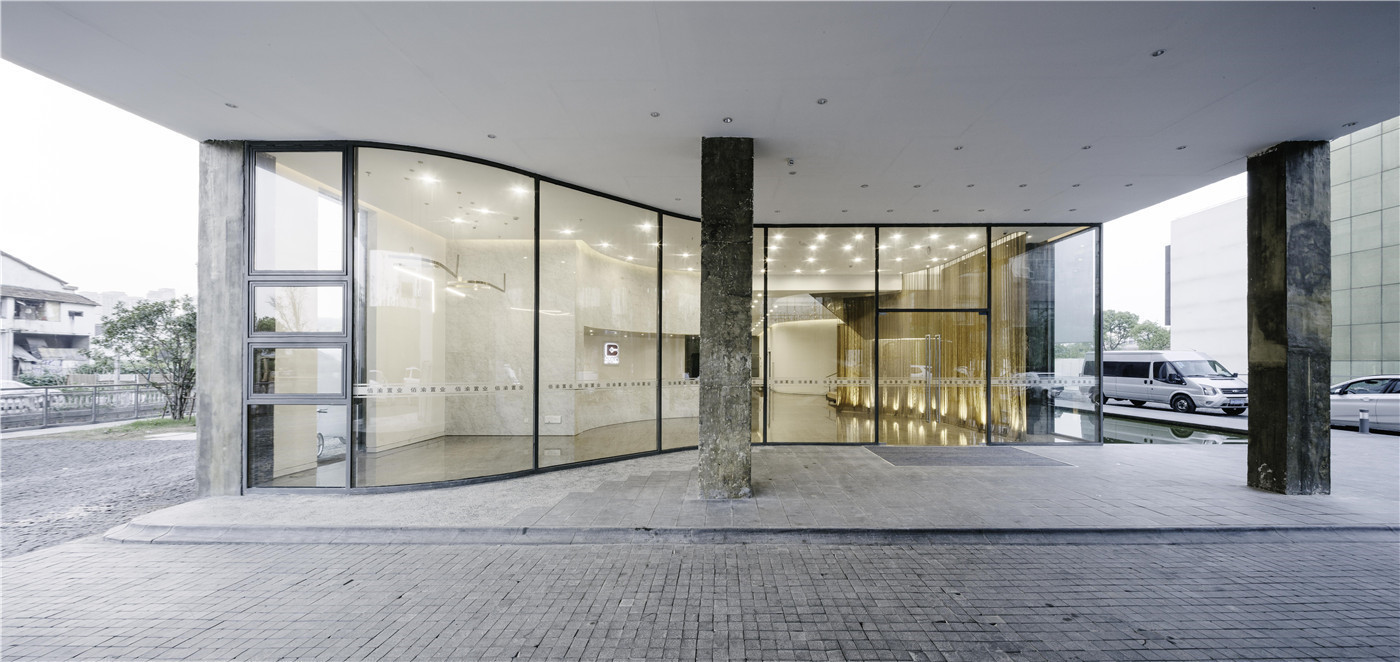
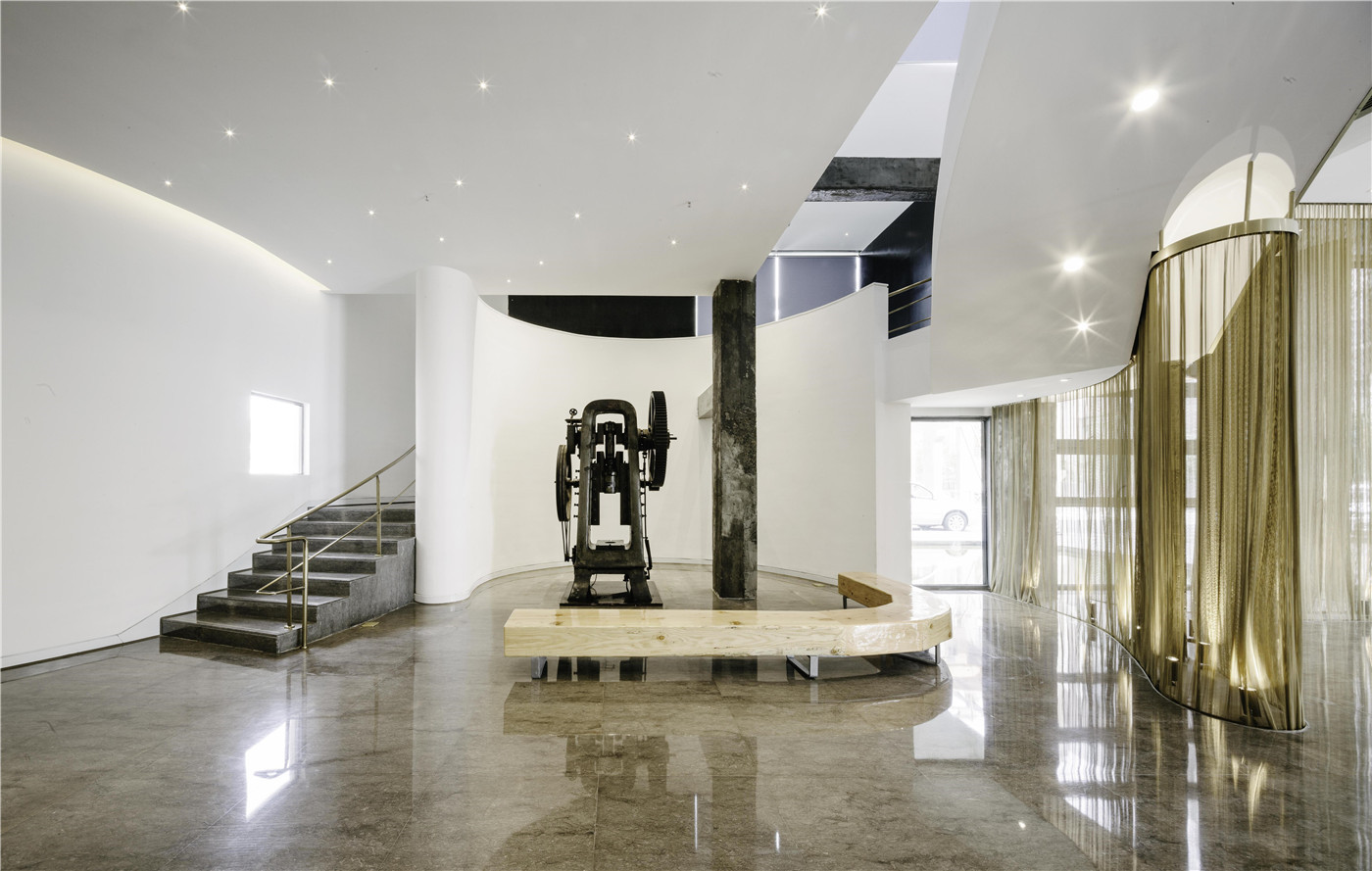
在细节上我们对灯具进行了设计,取用了建筑外轮廓的弧线体量,在原弧线基础上利用基本模数进行缩小再调整至合适比例,灯光也被调整到了适应室内空间的照度作为装饰光源使用。
Decorative lighting is also customized for the project again consistent with the curved module.
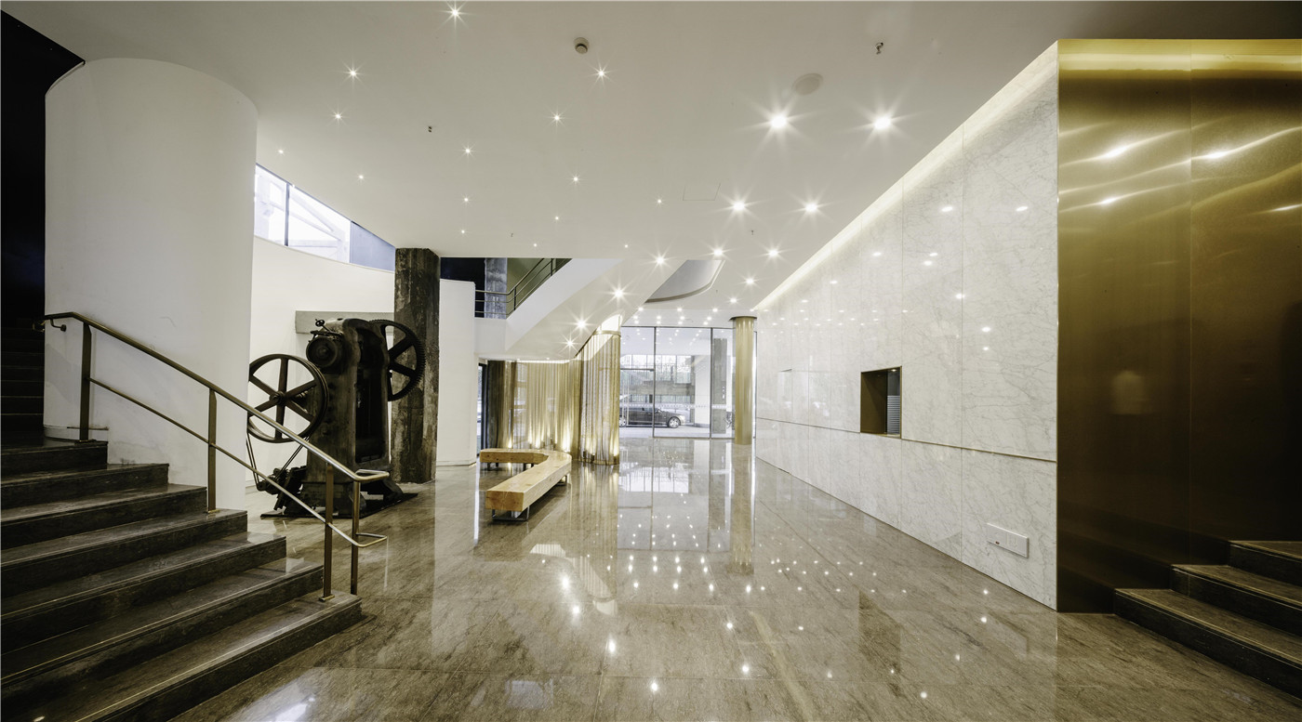
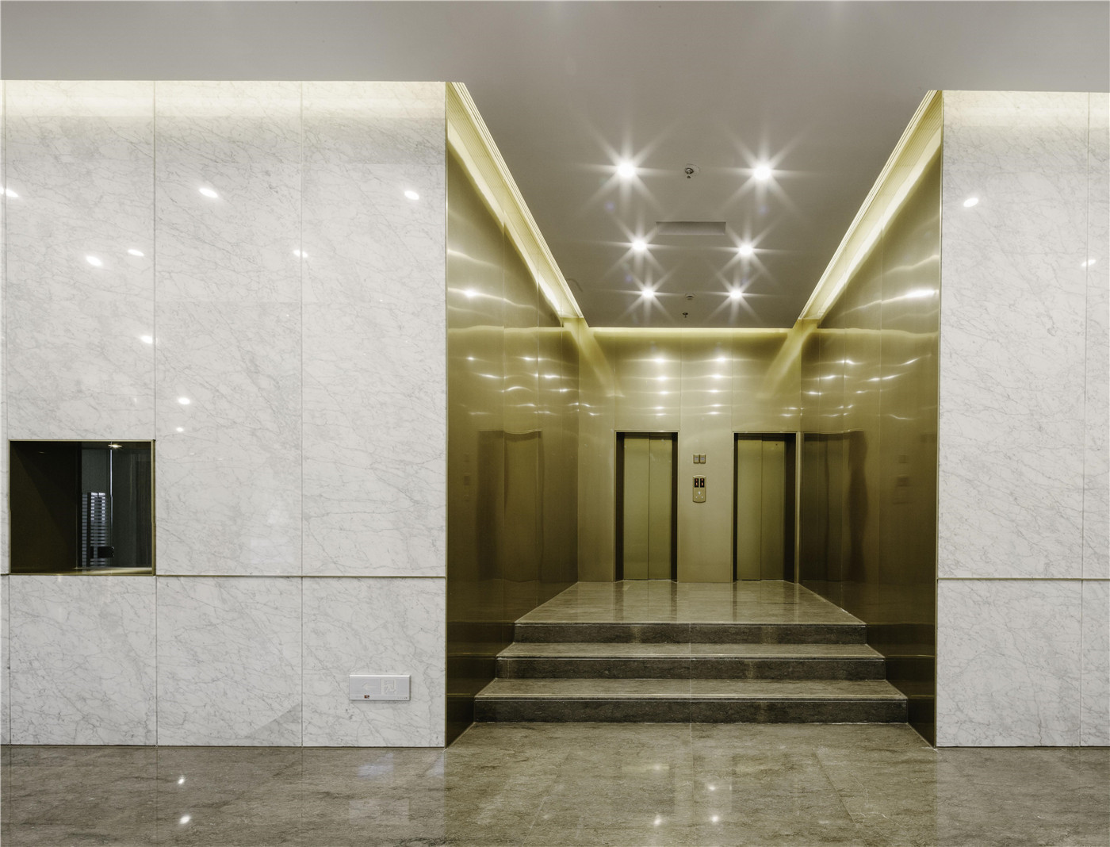
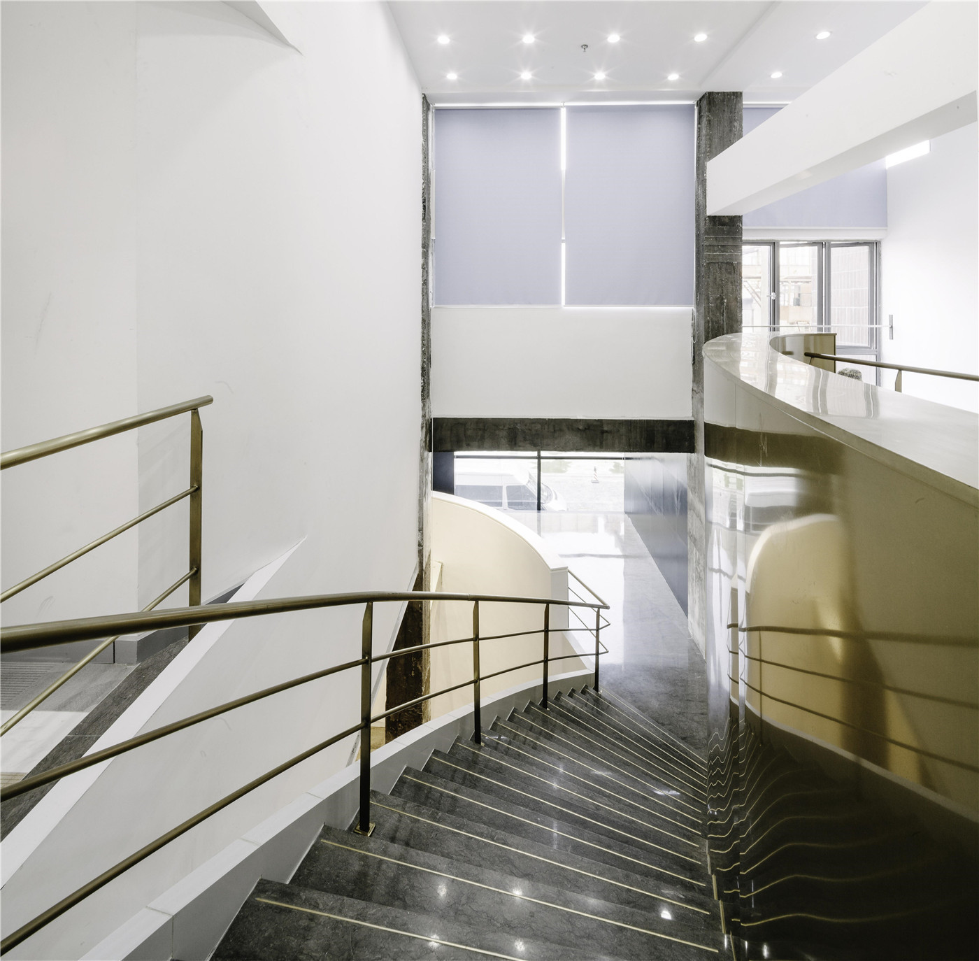
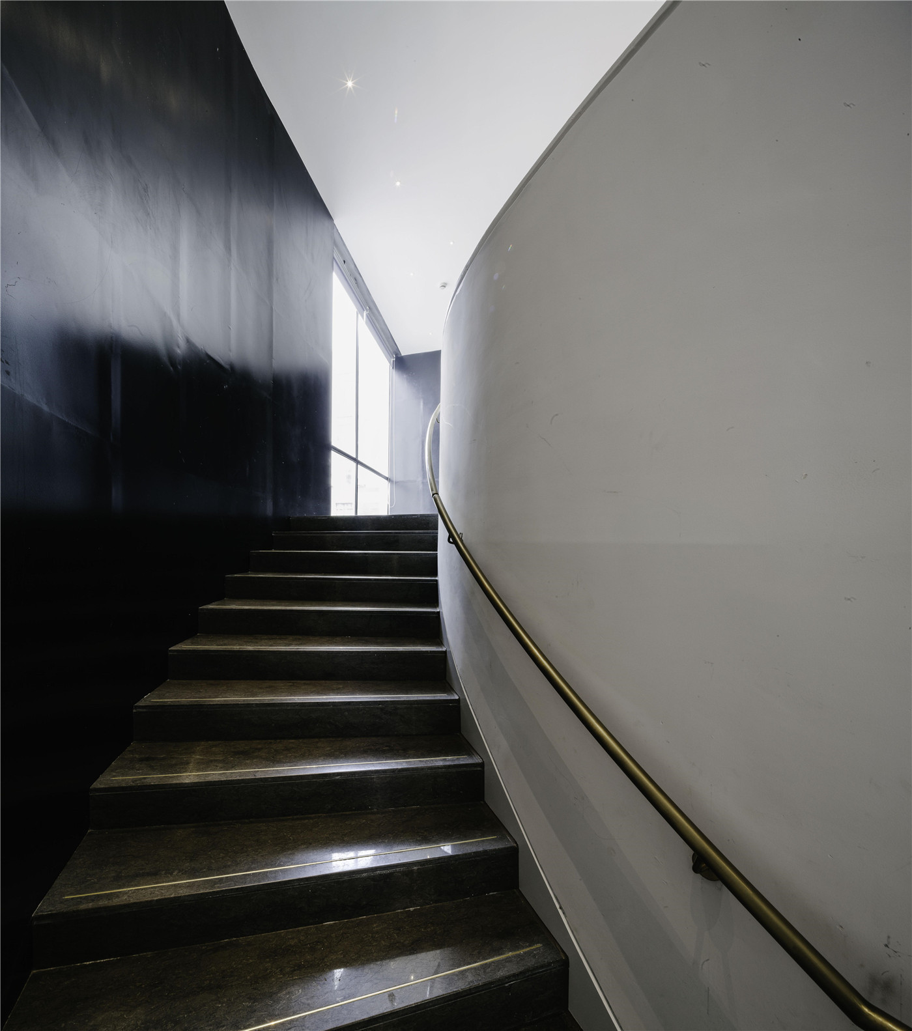
申窑艺术中心二期是距离京沪高速最近的一栋楼,以窑主题营造出强烈雕塑感的空间是对园区场所氛围的回应,所处的地块在未来将发展成为北虹桥商业区。为迎合周边需求,业主决定将原设计为酒店的空间转型为主要以办公为主的空间。
As one of the closest buildings to the Beijing-Shanghai highway, the project aims to cre-ate the impression of a strong sculptural space to respond the theme “ceramic”. Des-ignated as a future Hongqiao commercial district, the space programmed for hotel is thus transformed into office spaces tailored for the needs.
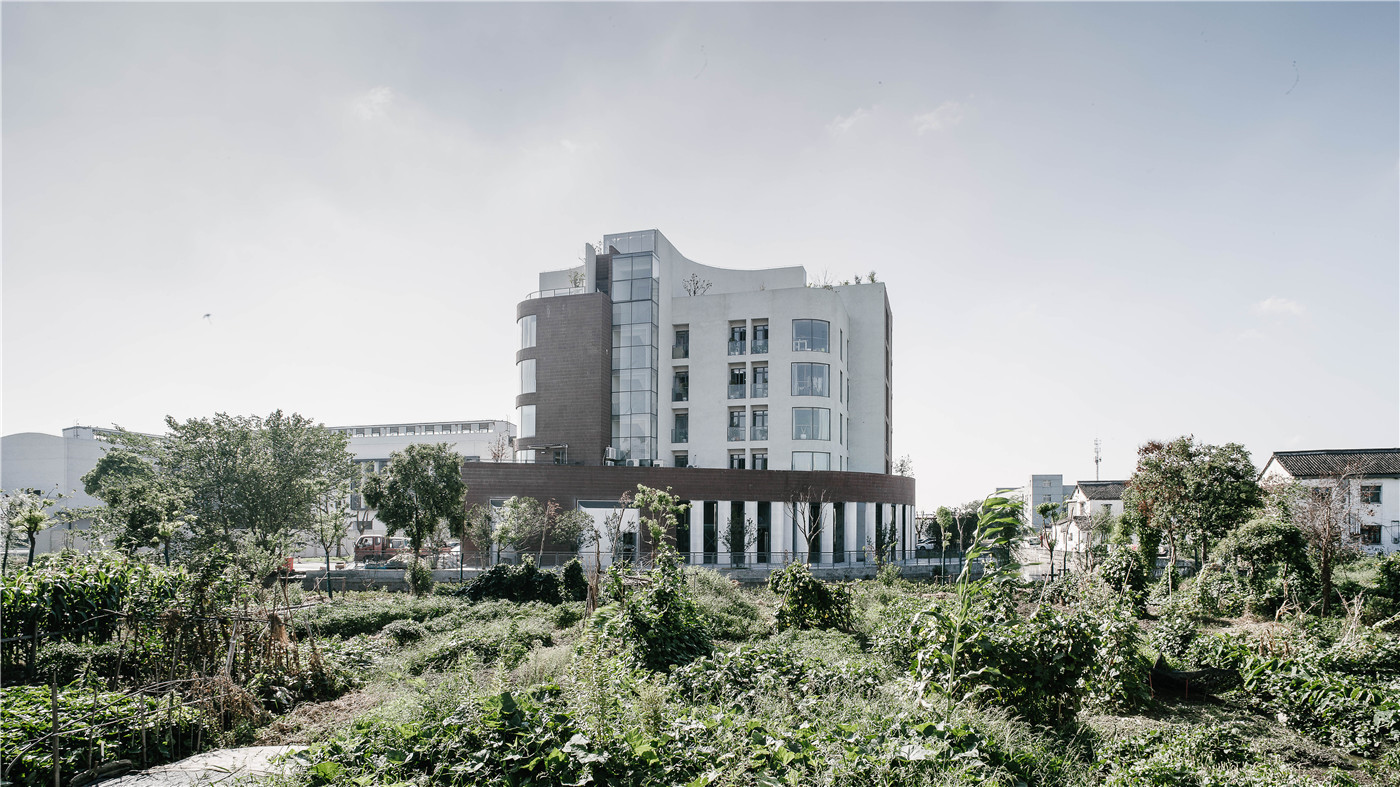
设计图纸 ▽
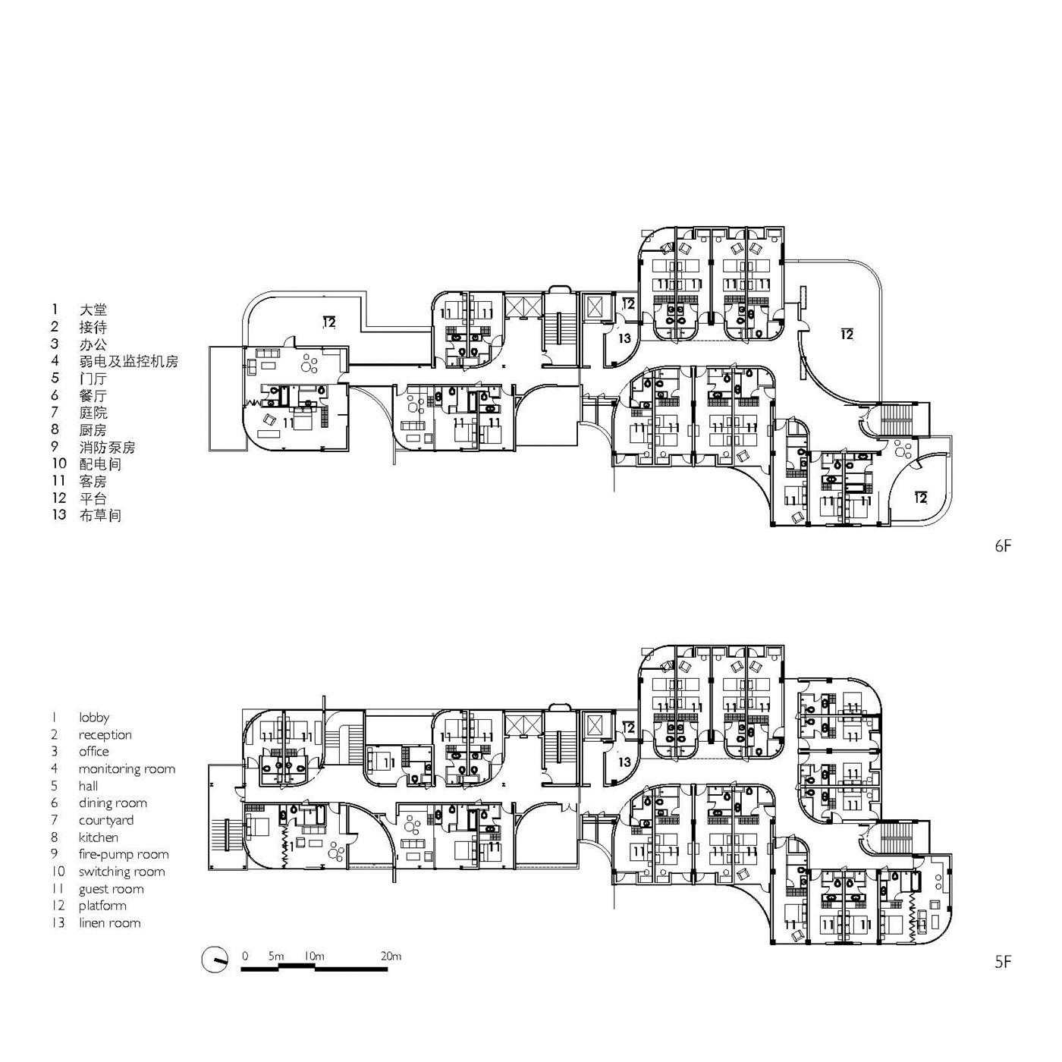
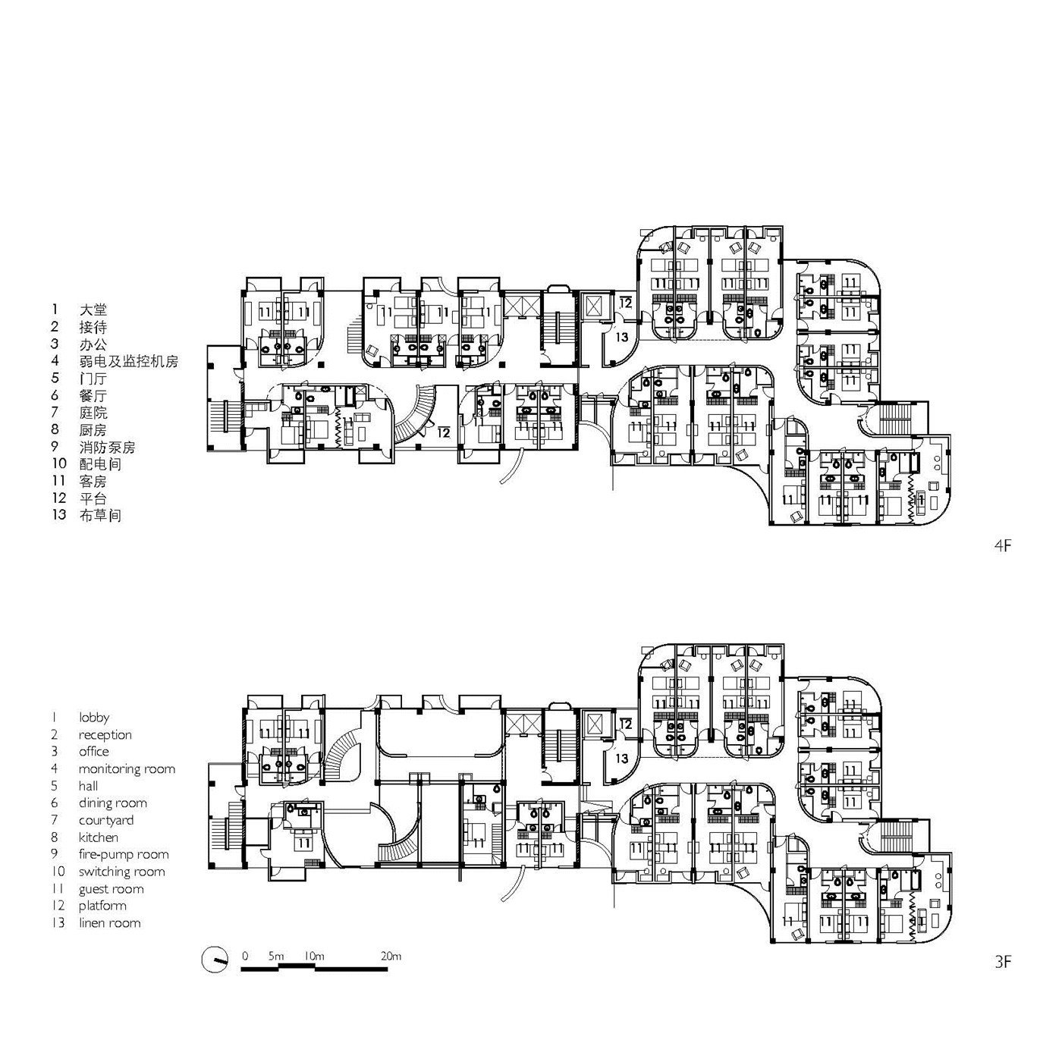
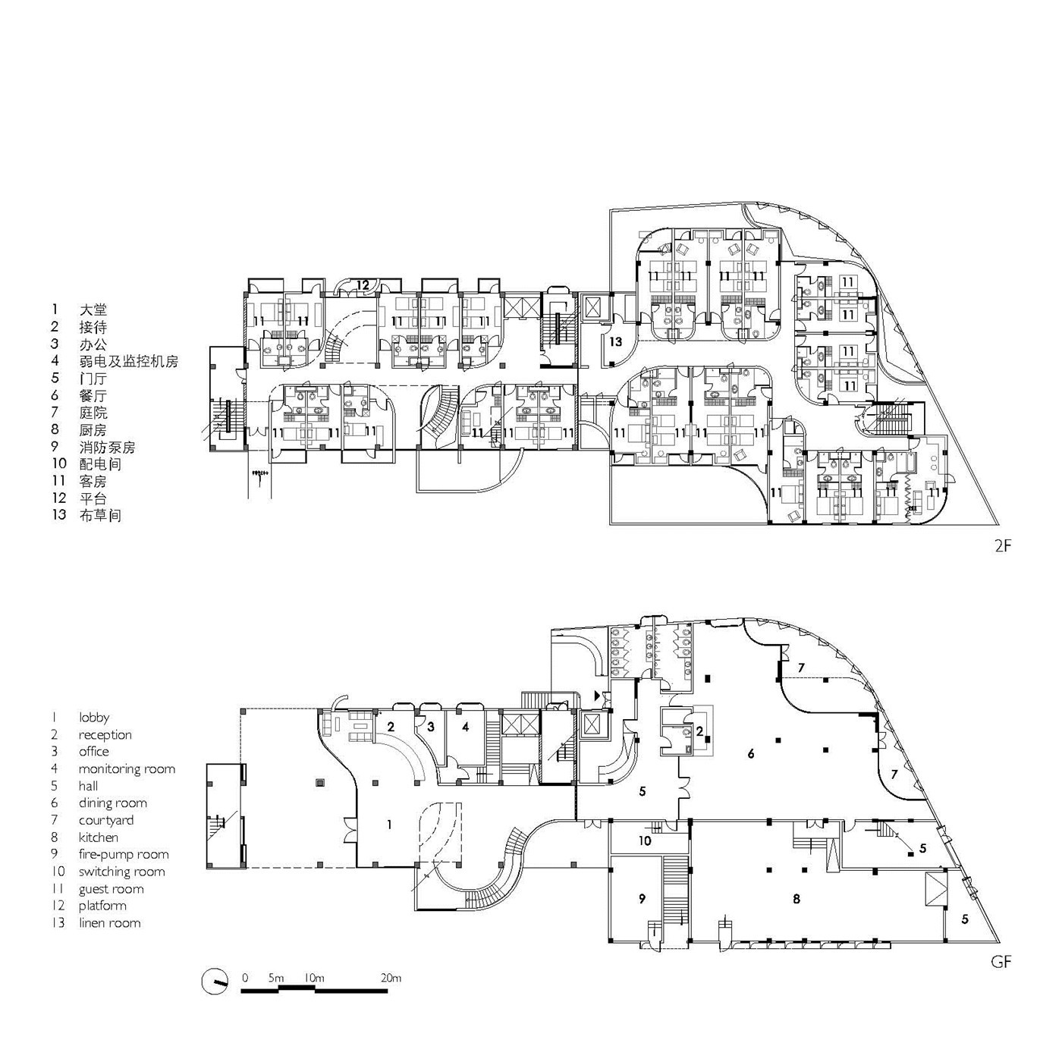
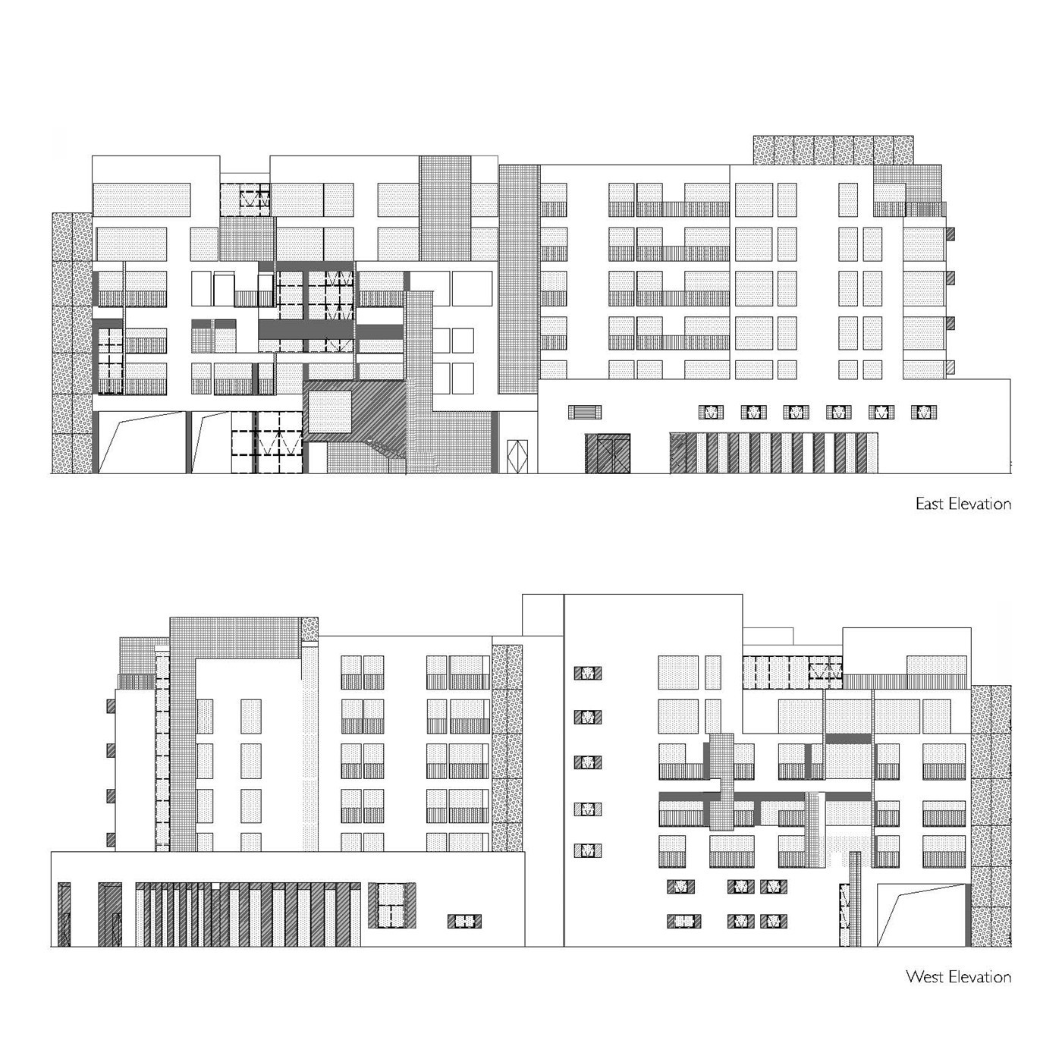
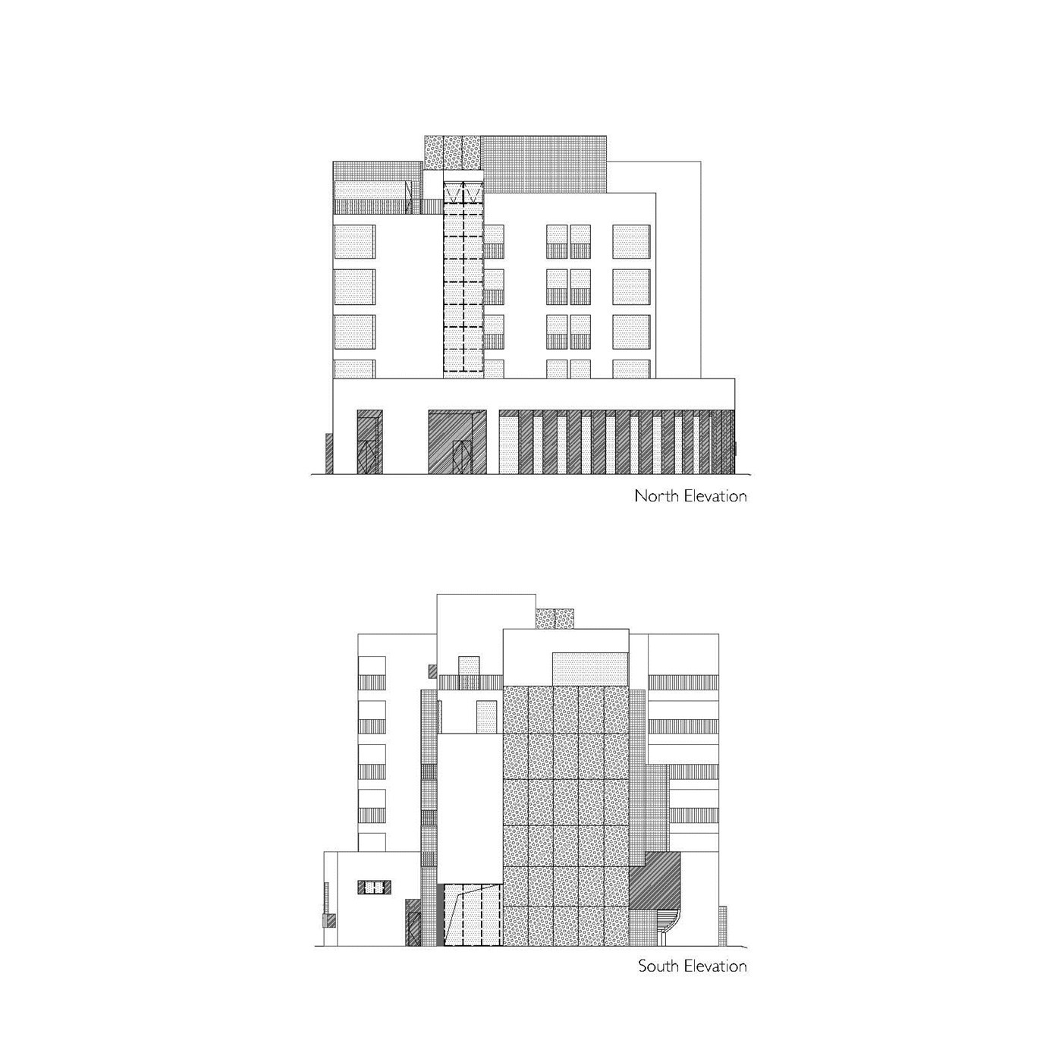
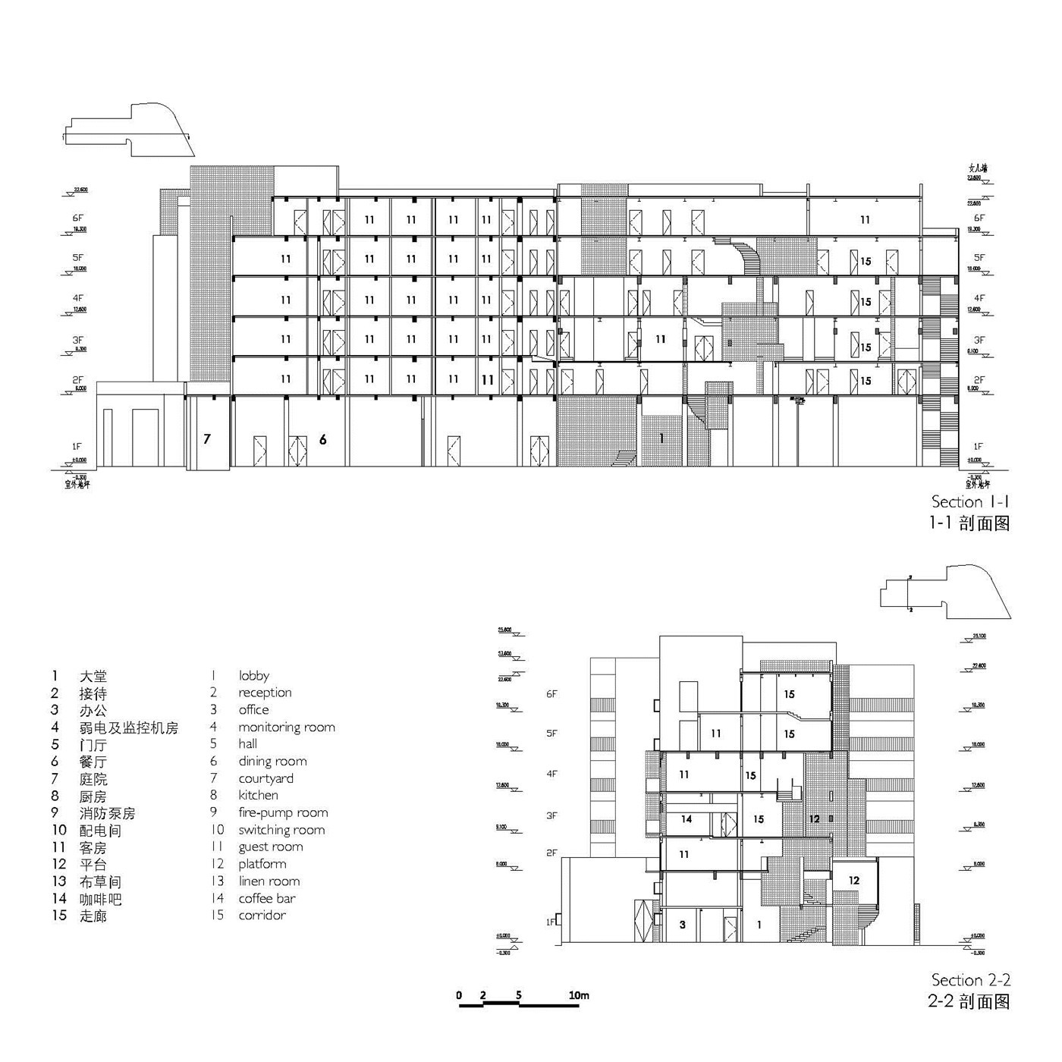

完整项目信息
项目名称:申窑艺术中心(二期)
项目地点:上海市嘉定区华江路
项目类型:办公
基地面积:4540平方米
建筑面积:6936平方米
设计时间:2014—2016
建设时间:2016—2018
设计单位:刘宇扬建筑事务所
主持建筑师:刘宇扬
项目主管/项目建筑师:吴从宝
设计团队:王珏、陈卓然、宣佳丽、杨一萌、周哲、林璨、贺雨晴、王宏宇、雷施宇
驻场建筑师:林益洪
设计范围:建筑(改扩建)、室内(大堂)、场地景观
建设单位:上海叶明实业有限公司
结构顾问:张准
机电顾问:高新太、郁利华、苟少波
施工单位:上海叶明实业有限公司
结构类型:框架混凝土+钢结构
主要建筑材料:氟碳喷涂钢板、真石漆涂料、褐色陶土面砖
主要室内材料:卡拉拉白大理石、镀钛不锈钢金属板、金属幕帘
主要景观材料:陶土砖、劈开面弹格石(中国黑)、火烧面花岗岩(芝麻灰)、水洗石
摄影:朱思宇
版权声明:本文由刘宇扬建筑事务所授权有方发布,欢迎转发,禁止以有方编辑版本转载。
投稿邮箱:media@archiposition.com
上一篇:让·努维尔新作:立面叠加下的微型过渡空间,Ycone住宅大楼
下一篇:有方展讯 | 城市缝合:意大利战后建筑的城市策略-文献篇