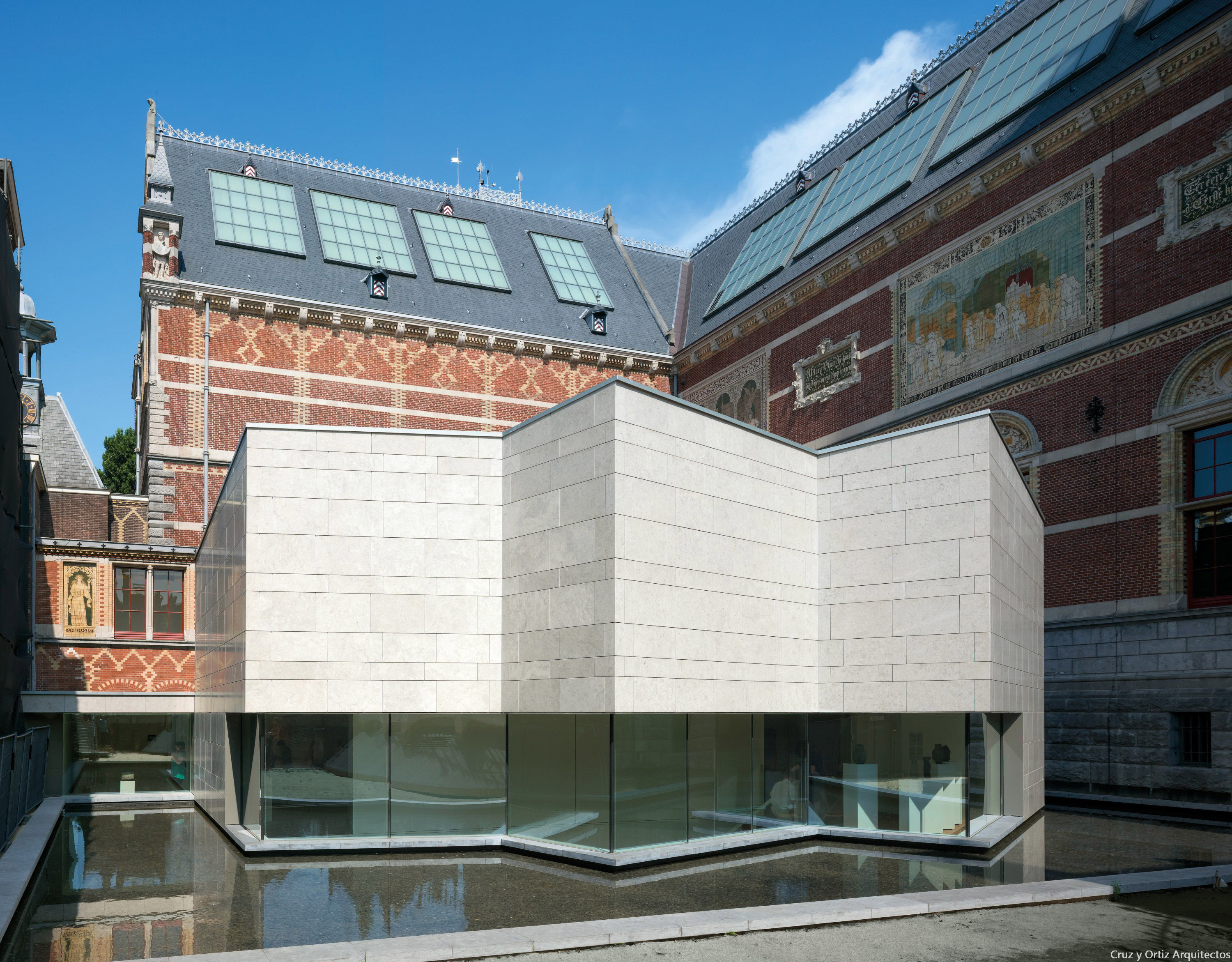
设计单位 Cruz y Ortiz Arquitectos
项目地点 荷兰阿姆斯特丹
建设时间 2013年
建筑面积 1051平方米
摄影 Cruz y Ortiz Arquitectos、J. M. Ballester、P. Pegenaute、L. Kramer、I. Baan、J. Linders、A. de Leeuw、E. Smits、E. Oppenheimer
位于荷兰国立博物馆的亚洲艺术收藏品,因为其丰富的内容和一定的独立性,既不能轻易地将其规划在常设展览的时间轴之内,也无法与建于19世纪的博物馆主楼有着直接的联系。因此业主提出了加建亚洲馆的需求,拟单独设计一栋全新的建筑。
The Asian Art housed in the Rijksmuseum forms an autonomous collection with splendid pieces, works of art that neither can easily be located within the chronological tour of the permanent collection of the Rijksmuseum, nor do they relate well to the architecture of the nineteenth century building. The goal was to design a separate building for the collection, the Asian Pavilion.

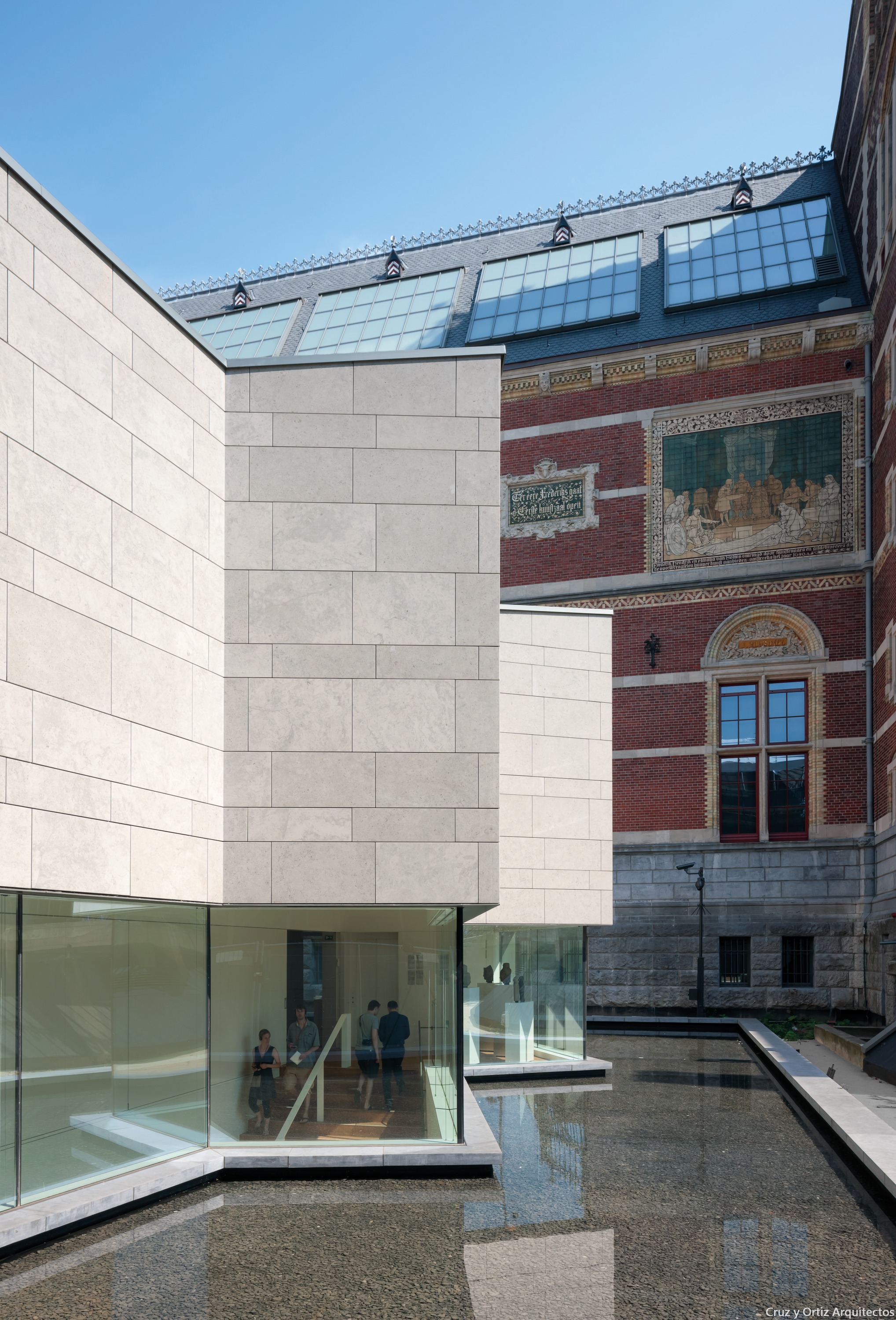
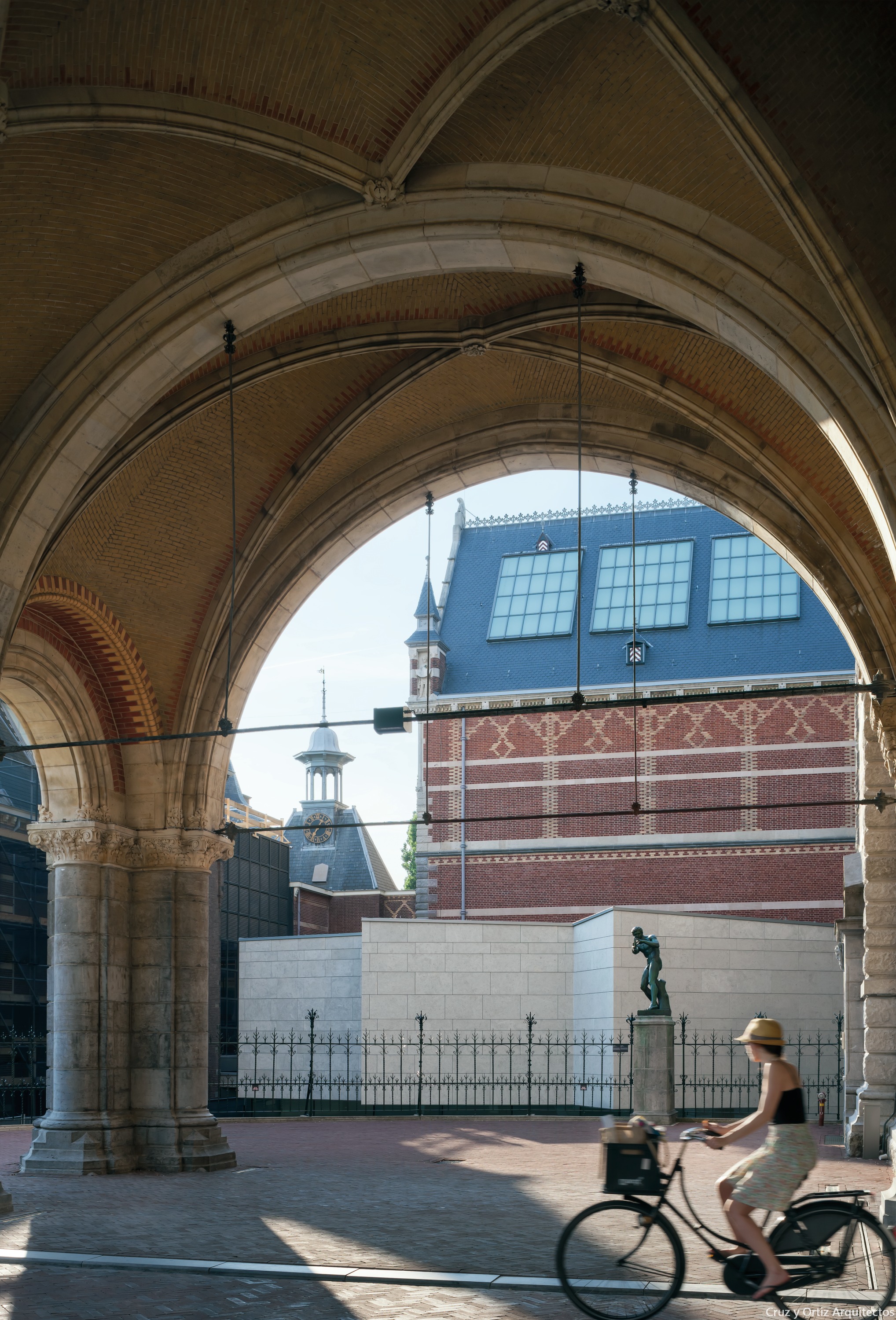
亚洲馆位于主楼的南侧,建在飞利浦机侧翼(Philips wing)和主楼之间的花园,这里曾是一个几乎被遗忘的部分。设计采用了不规则的平面和倾斜的屋顶,这也是对狭窄的场地空间以及相邻的建筑立面的建立联系的方式。
The Asian Pavilion is situated in the south, in a nearly forgotten part of the garden between the Philips wing and the main building. The irregular floor plan and sloped roof originate as a response to the lack of space and as a way of being related to the adjacent facades.
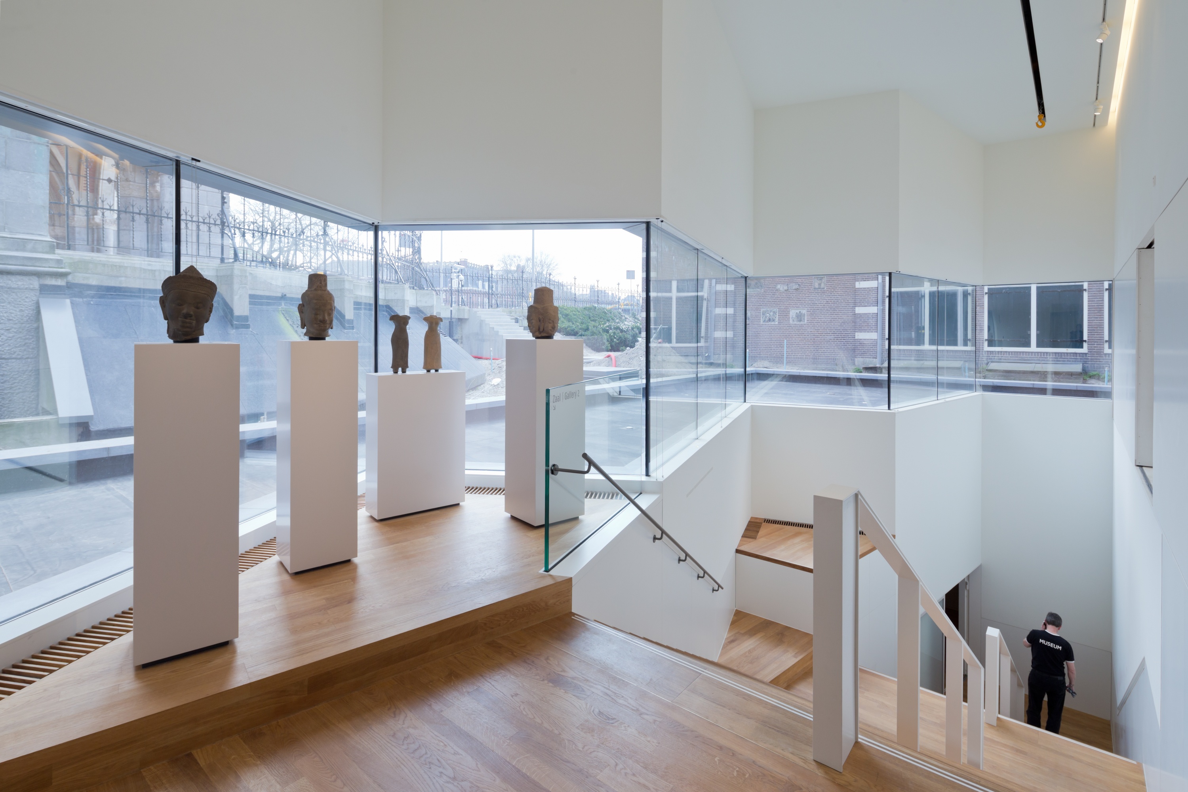
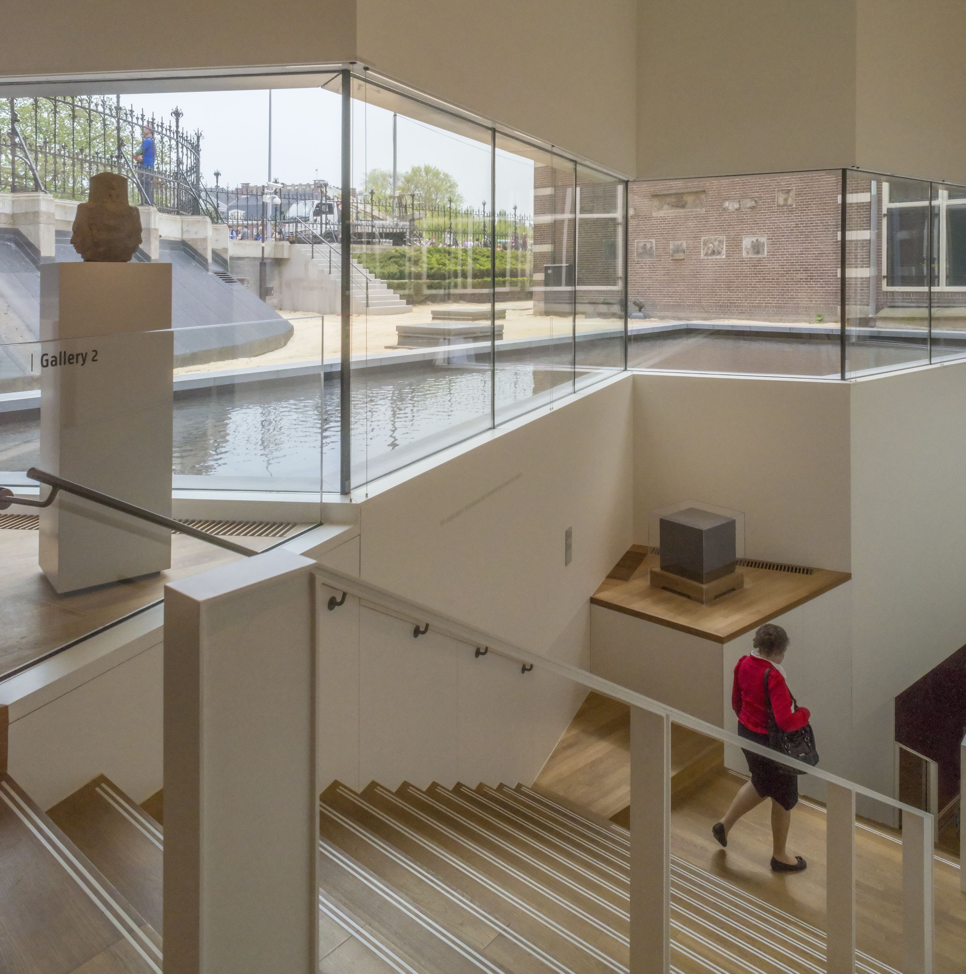
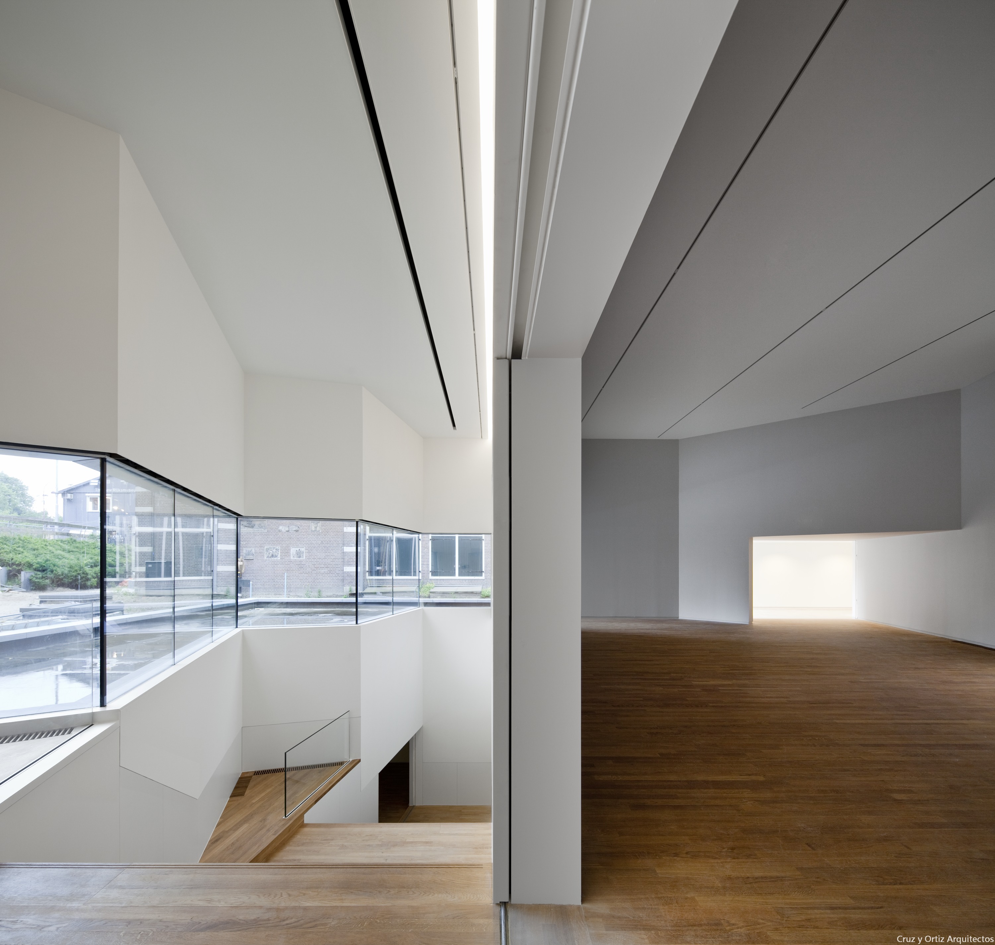
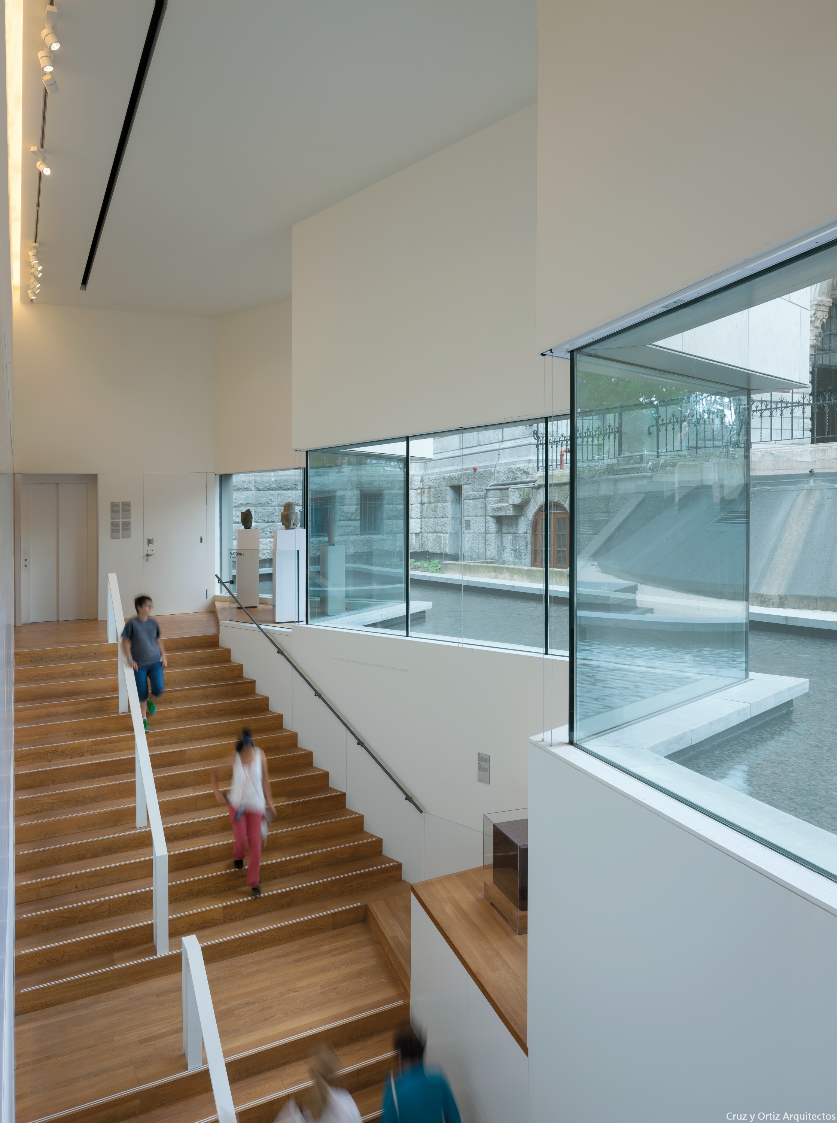
建筑倒映在一个矩形水池中,为了强调自主性,设计将其作为花园中一个独立的特色部分。展馆共分为两层,地上的一层面积较小,地下一层的平面轮廓则与水池的外围边界相重合。透过亚洲馆的东立面也可以从看到馆内的部分展品,外墙则由与主楼庭院和入口馆相同的石材构成。
The building will be reflected in a rectangular pool, intending to emphasize its autonomy as a unique and independent piece in the garden. The pavilion has two floors, a smaller one above ground and an underground level that coincides with the floor of the pool. The east facade permits views from the exterior to parts of the collection inside. The facades of the Pavilion are made with same stone used in the interventions in the courtyards and in the Entrance Building.
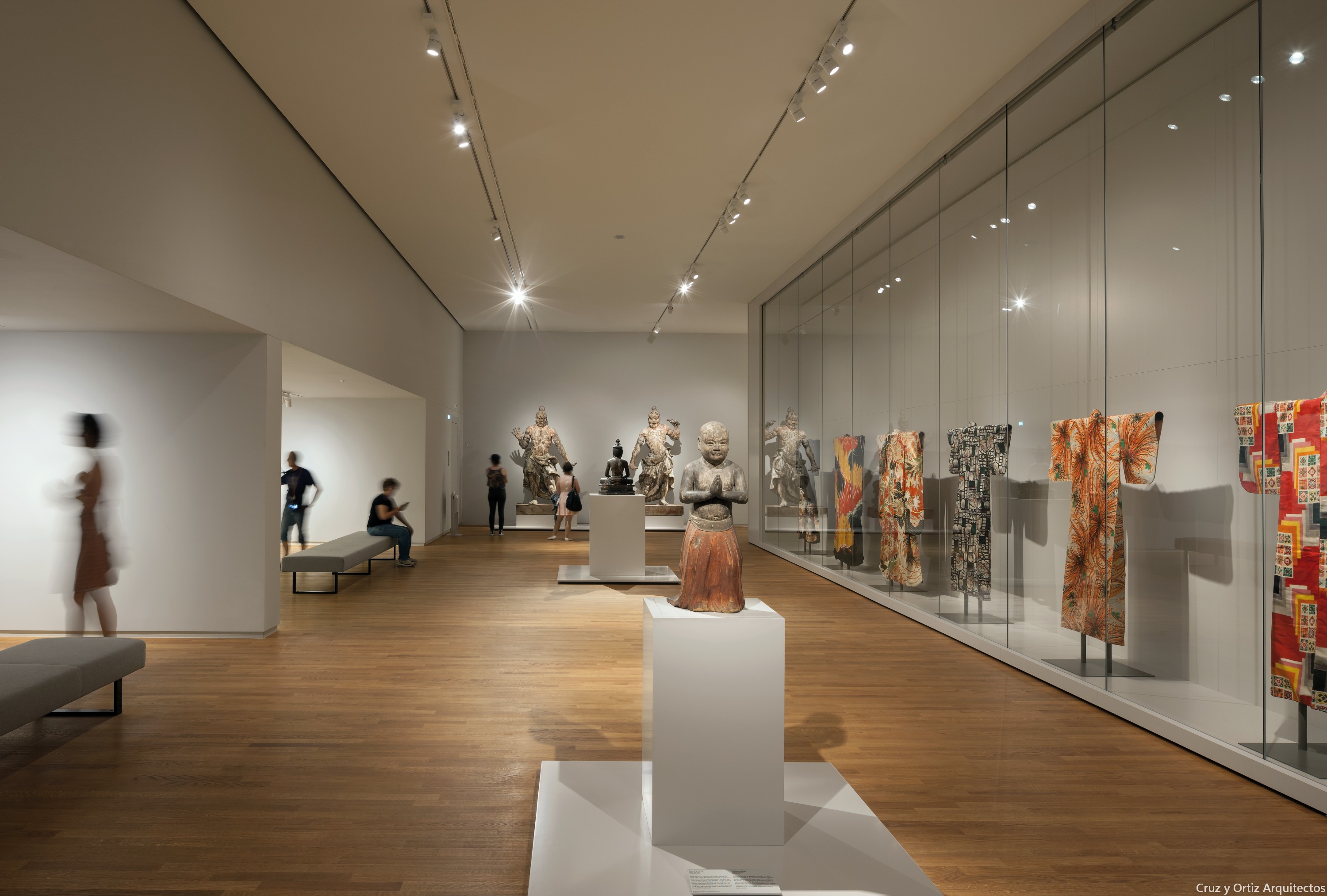
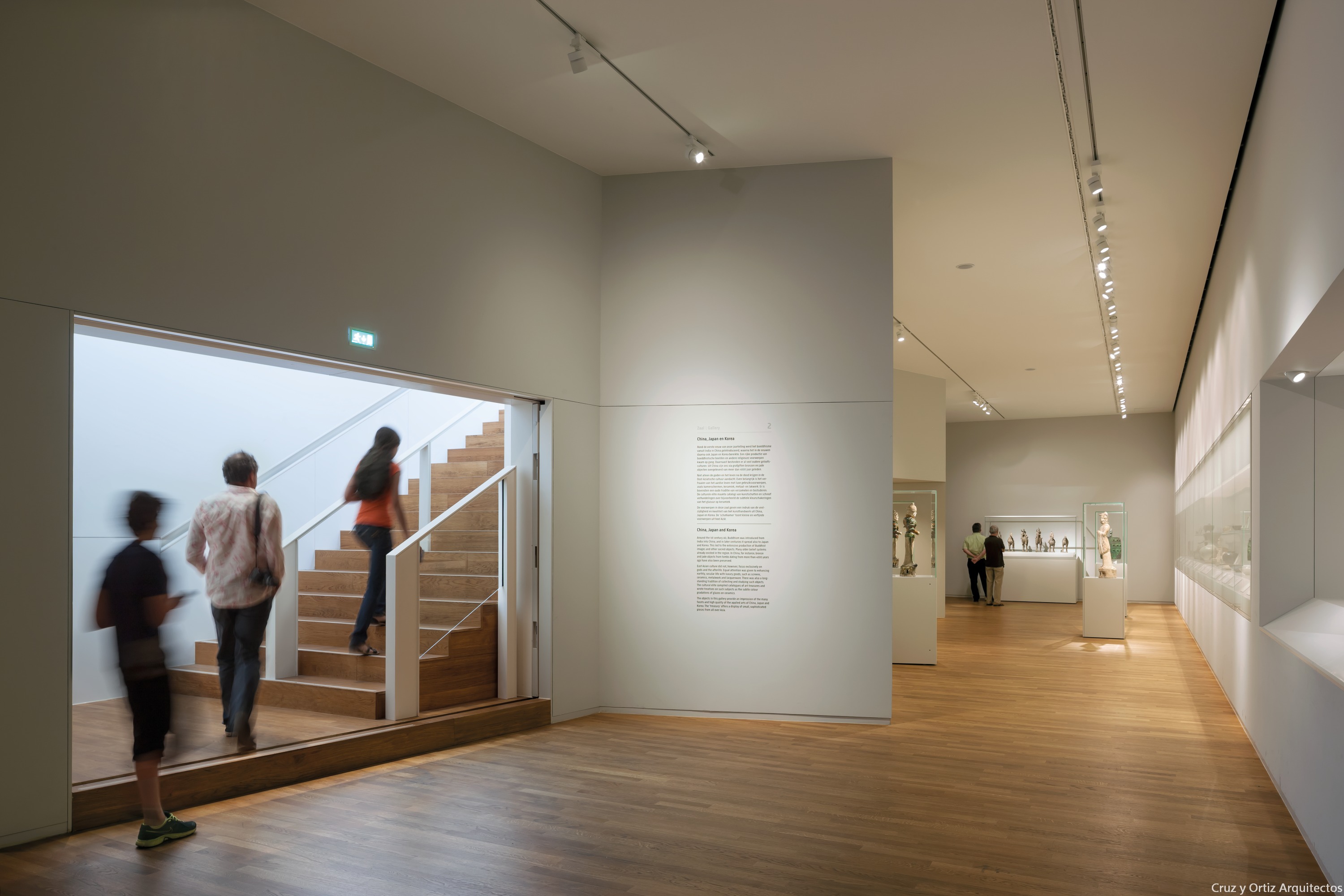

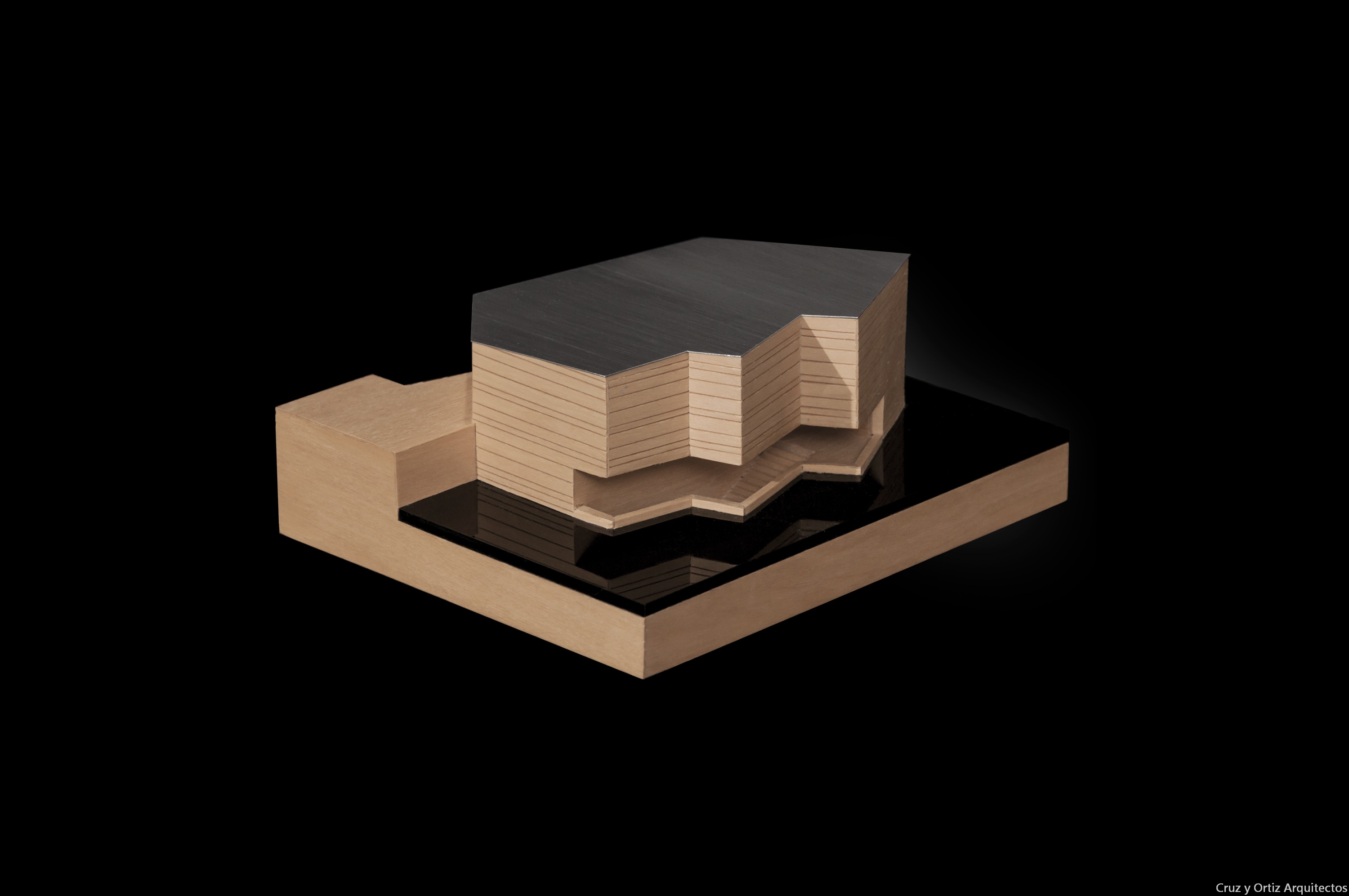

设计图纸 ▽
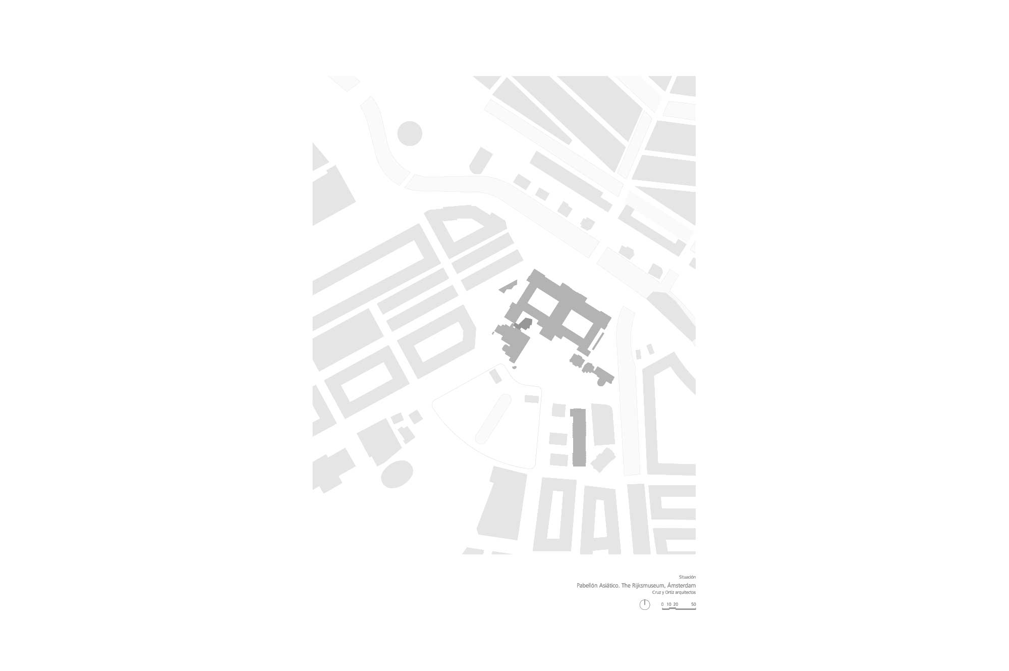
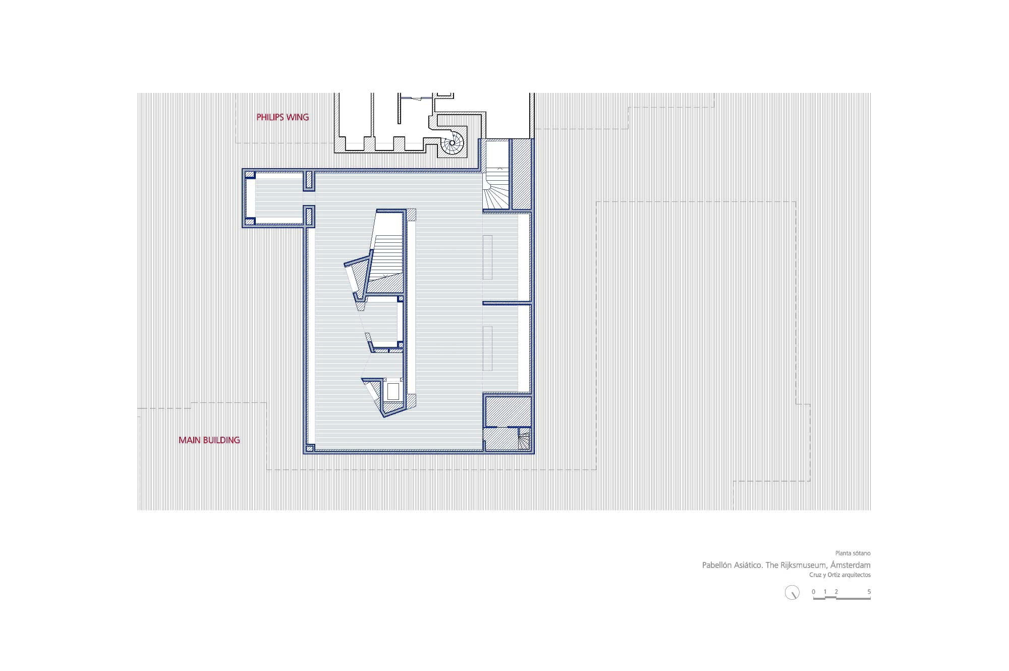

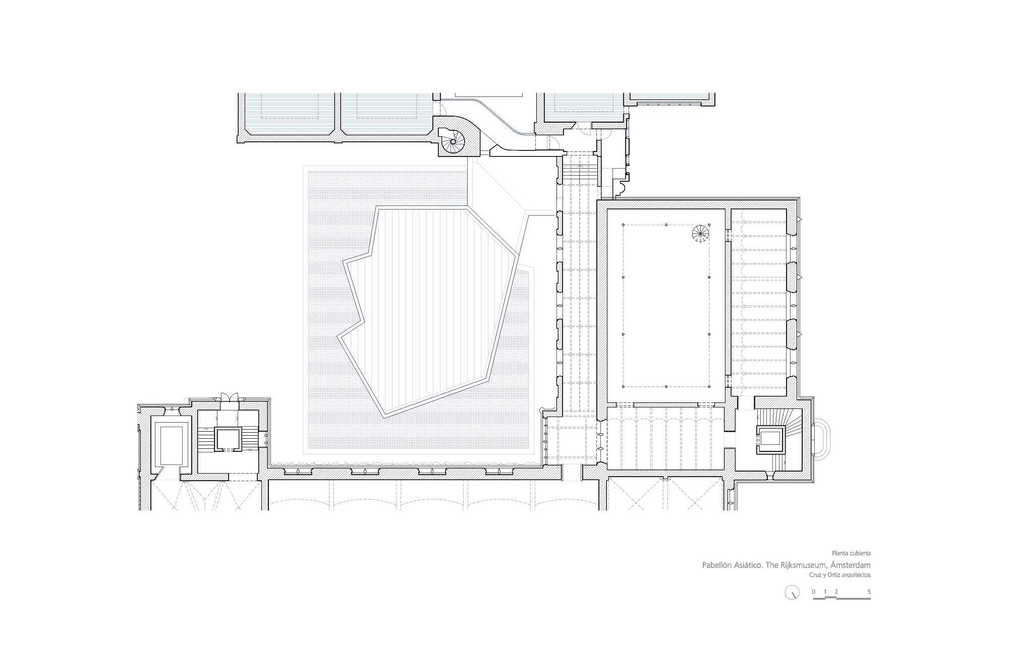
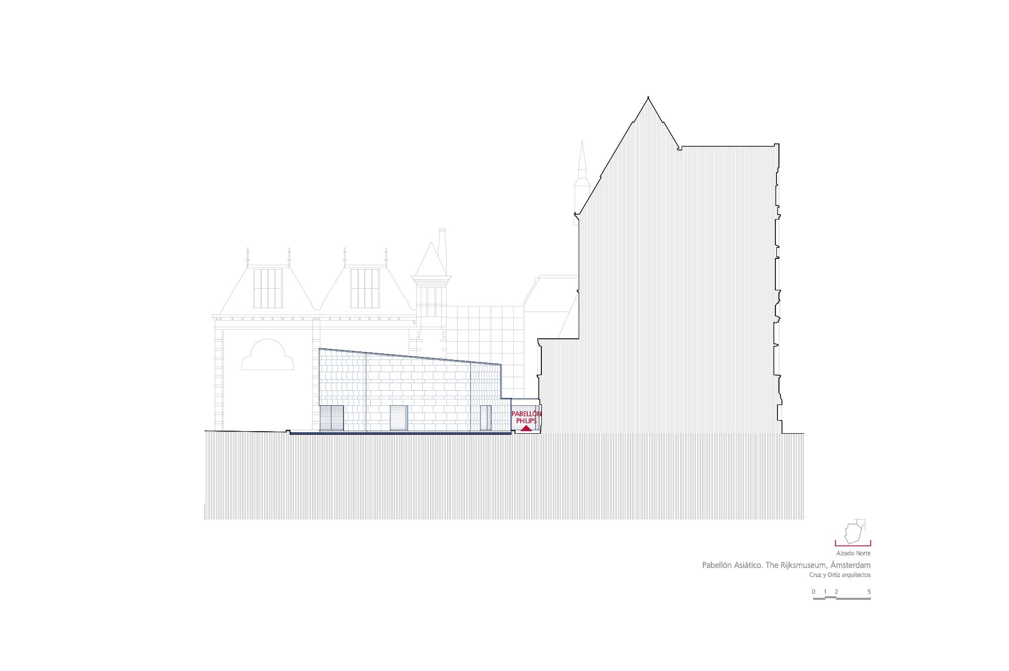
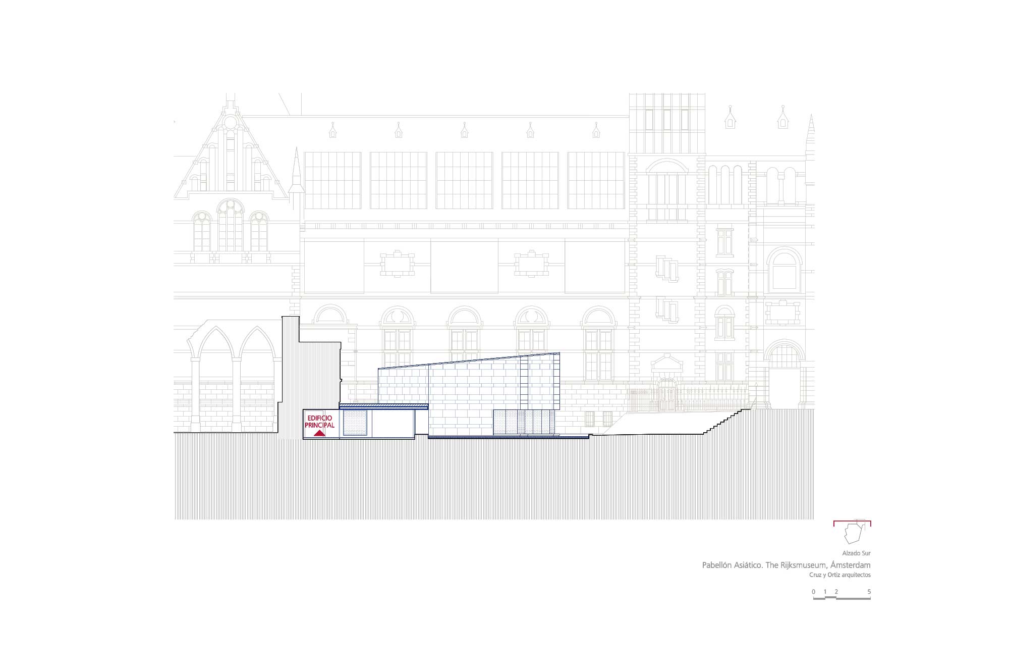
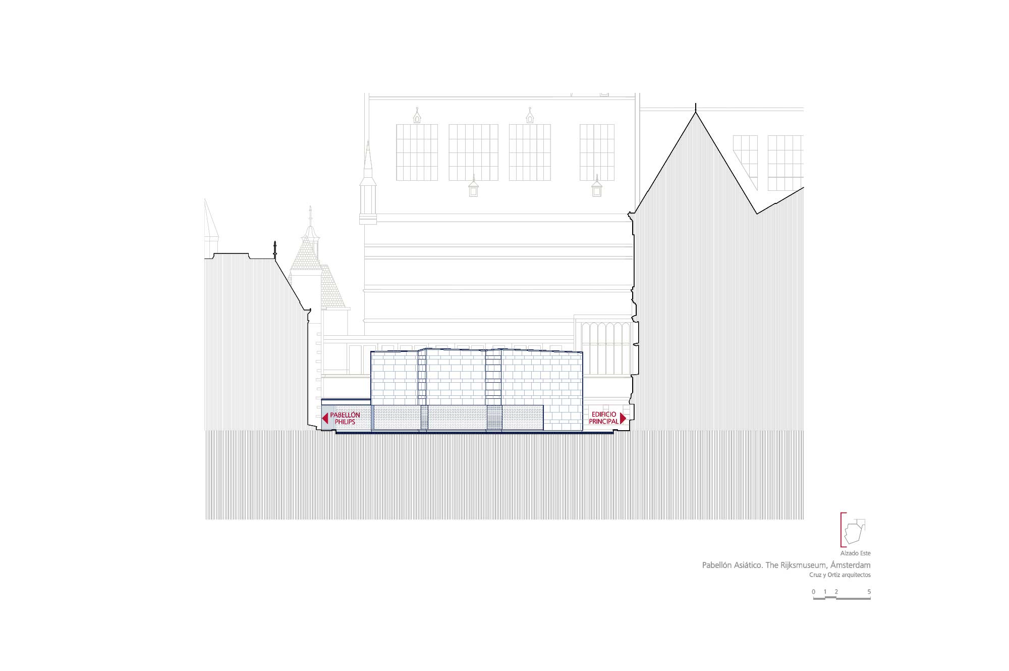

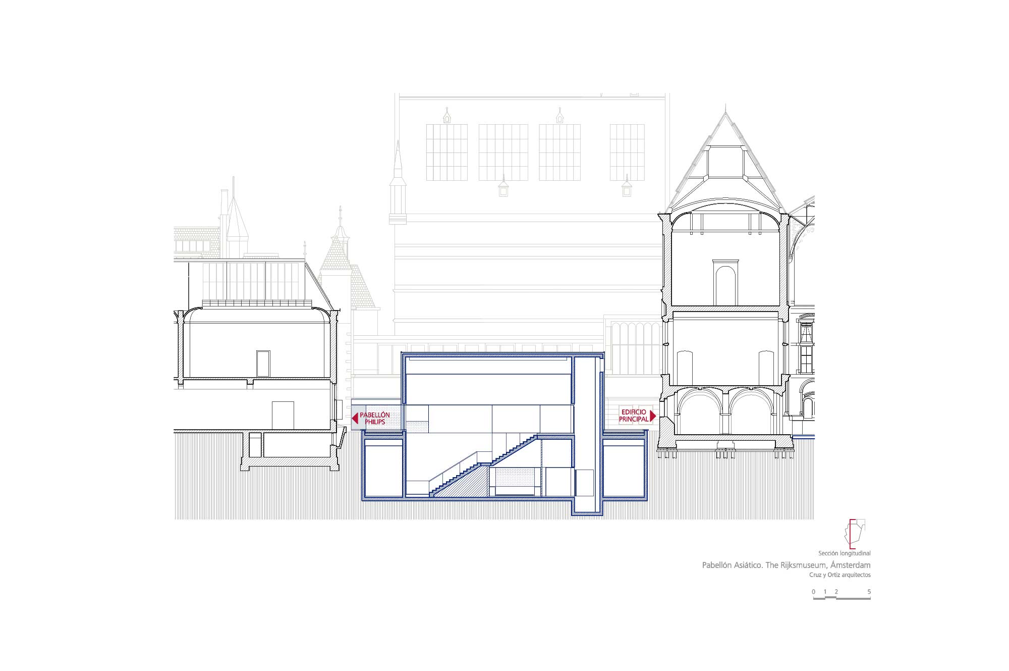
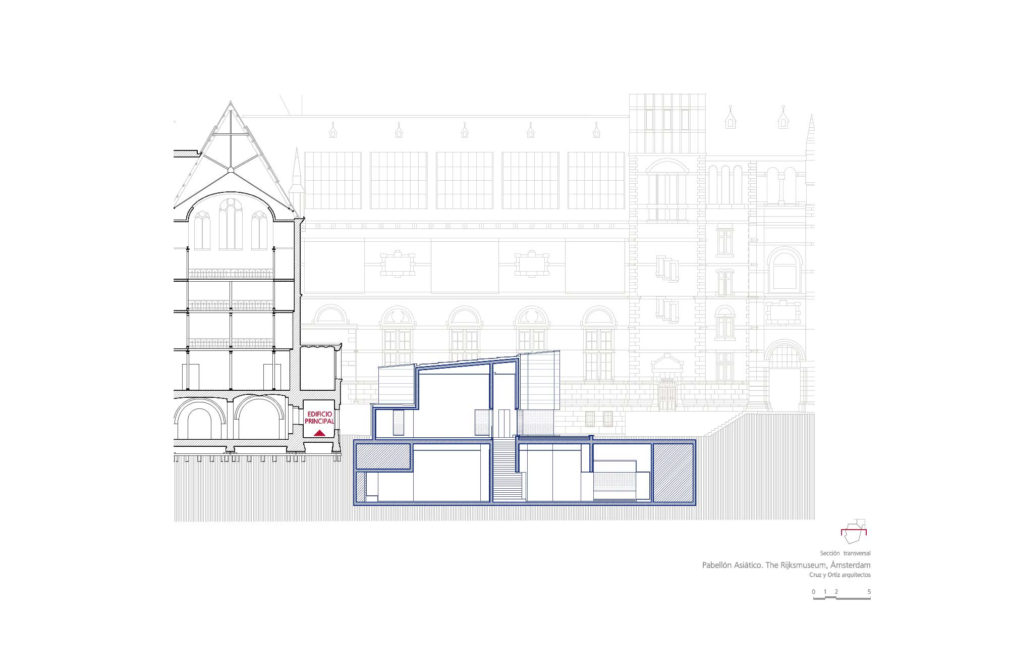
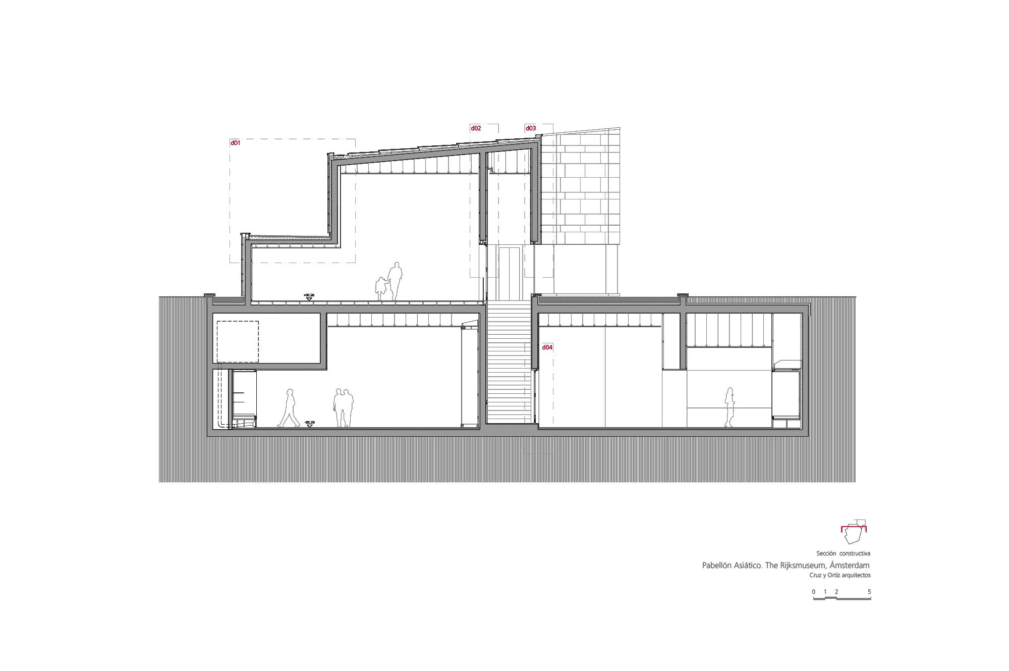
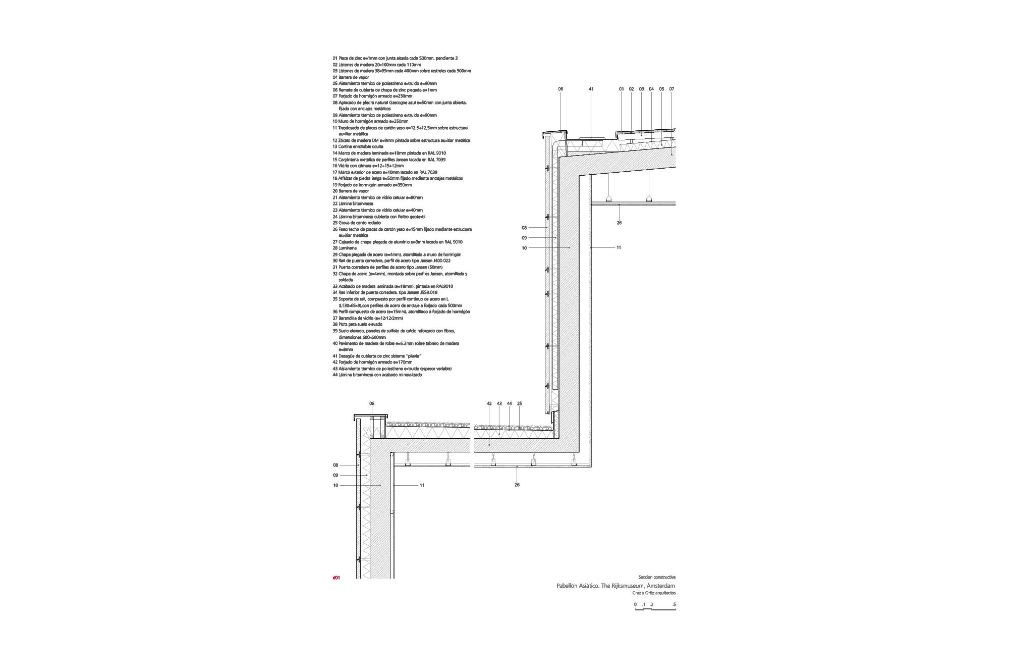
完整项目信息
项目名称:荷兰国立博物馆亚洲馆
项目地点:荷兰阿姆斯特丹
设计单位:Cruz y Ortiz Arquitectos
主创建筑师:Antonio Cruz、Antonio Ortiz
设计团队:Muriel Huisman、Thomas Offermans、Tirma Reventós、Óscar García de la Cámara、Marije Ter Steege、Alicia López、Juan Luis Mayén、Jan Kolle、Sara Gutiérrez、Marta Pelegrín、Iko Mennenga、Joaquín Pérez-Goicoechea
业主:Programmadirectie Het Nieuwe Rijksmuseum
设计时间:2001年—2013年
建设时间:2007年—2013年
用地面积:547平方米
建筑面积:1051平方米
当地合作事务所:ADP architecten
结构设计:ARCADIS
景观设计:Copijn Tuin - en Landschapsarchitecten
室内设计:Cruz y Ortiz Arquitectos
照明设计:Arup
施工管理:Cruz y Ortiz Arquitectos
施工监督:Rijksvastgoedbedrijf,
施工团队:JP van Eesteren、BAM
水电工程:Arup、DGMR
摄影:Cruz y Ortiz Arquitectos、J. M. Ballester、P. Pegenaute、L. Kramer、I. Baan、J. Linders、A. de Leeuw、E. Smits、E. Oppenheimer
版权声明:本文由Cruz y Ortiz Arquitectos授权发布,欢迎转发,禁止以有方编辑版本转载。
投稿邮箱:media@archiposition.com
上一篇:为支援重建黎巴嫩贝鲁特,全球知名建筑师草图、版画在Design Miami出售
下一篇:米兰垂直森林 / 博埃里建筑设计事务所