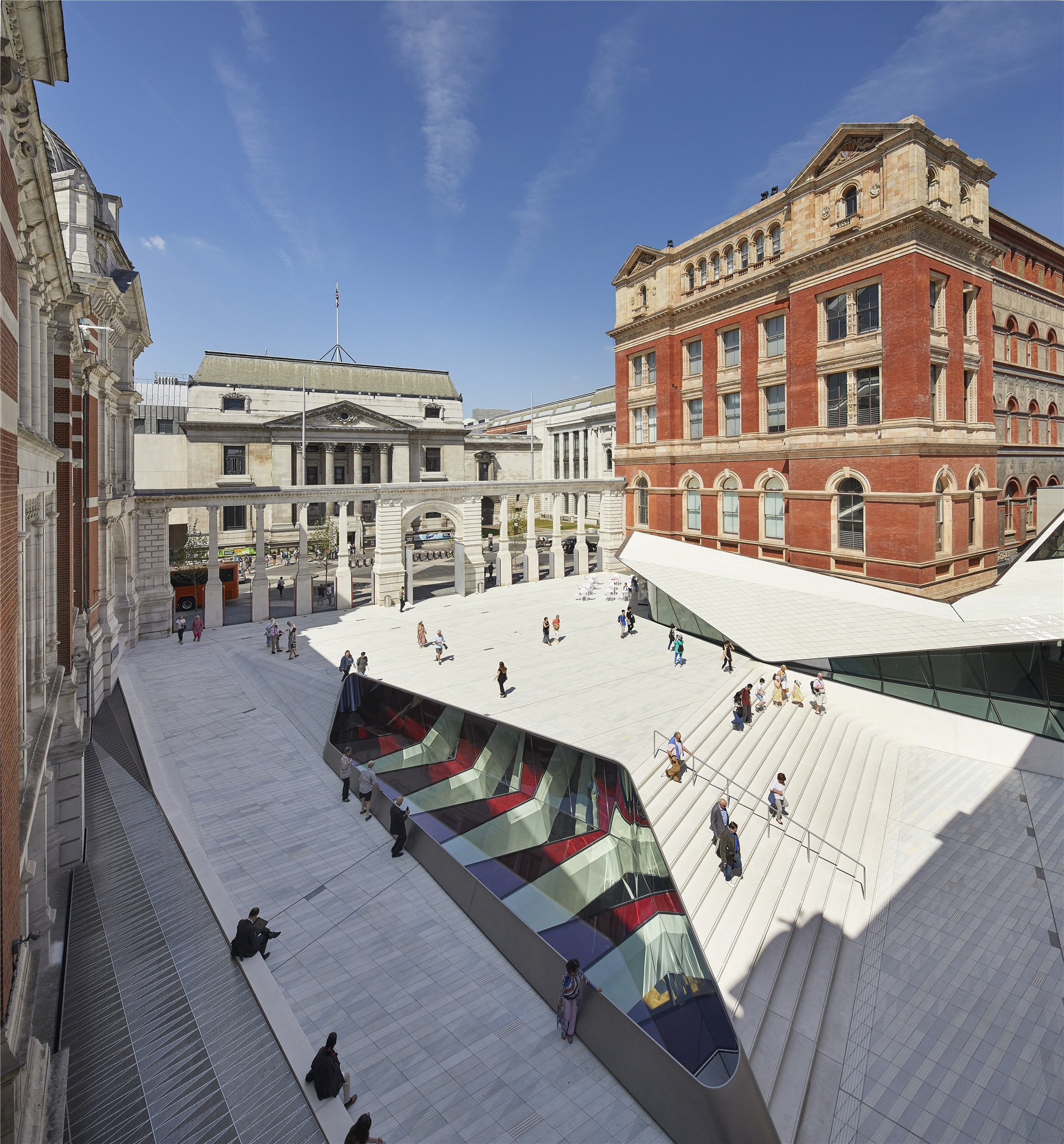
设计单位 AL_A
建成时间 2017年
项目面积 6360平方米
项目地址 英国伦敦
本文文字由设计单位提供。
伦敦展览路是著名博物馆聚集的地标性街道之一,V&A博物馆(维多利亚和阿尔伯特博物馆)即位于此。该扩建项目是V&A博物馆100多年来最大的建筑项目,包括新的入口、入口广场和临时展厅。它提高了博物馆的亲和力,自2017年建成以来,博物馆访客同比上一年增长了26%。
The Exhibition Road Quarter is a landmark project for one of the world’s greatest museums of art and design. The scheme is the largest building project undertaken by the V&A in over 100 years and comprises a new entrance, courtyard and exhibition gallery. Since opening, the V&A’s visitor numbers are up by 26% on the previous year and there are now over 4.4m annual visitors to the V&A. The Museum’s Director, Tristram Hunt, said that the less intimidating point of entry “is much more attractive to non-traditional museum goers... It is less, frankly, scary.”
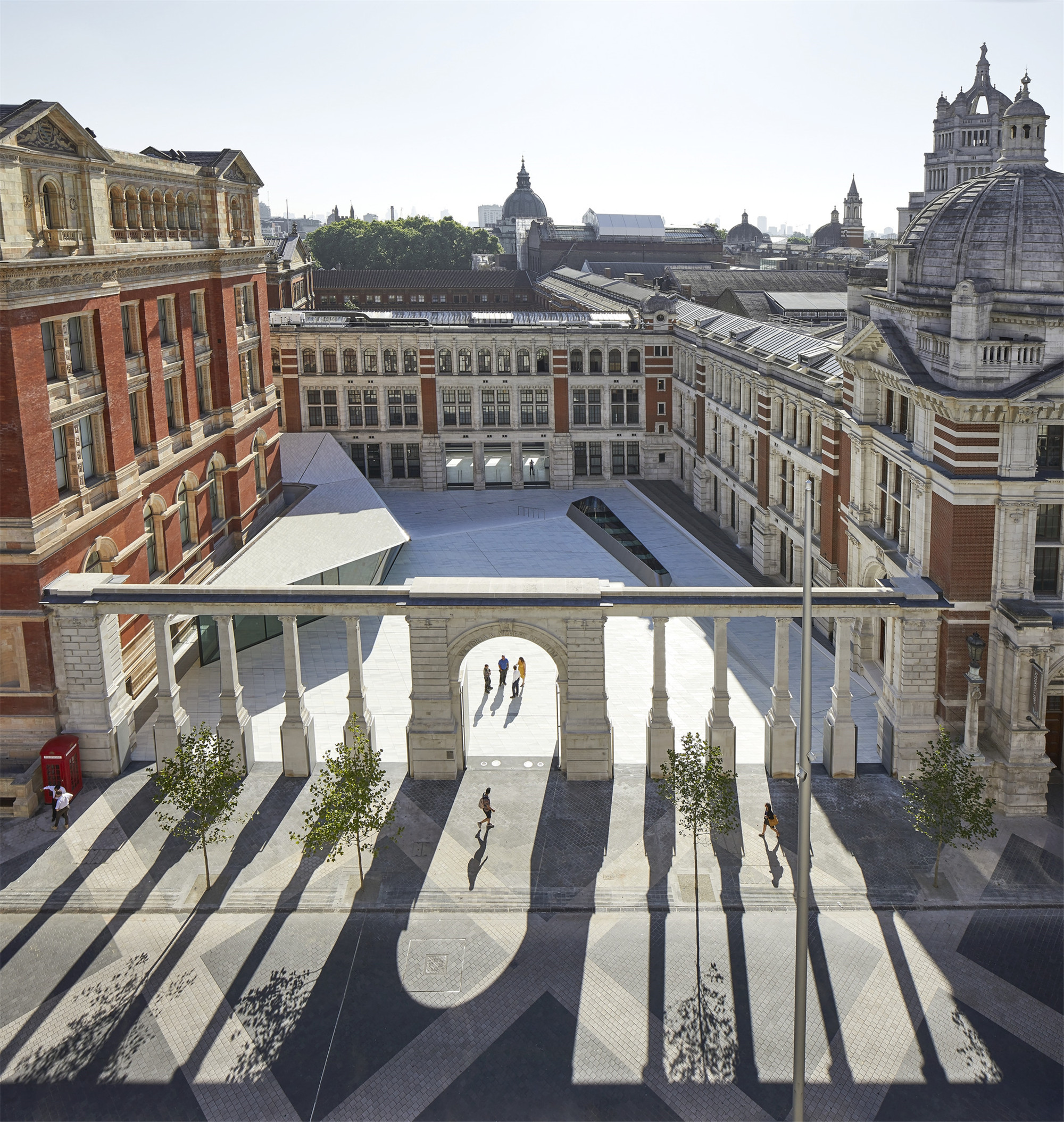
我们将展览路视为一座城市,而不仅仅是个文化项目。项目重新梳理了展览路和博物馆之间的关系,以提升公共街道的数量,进而为项目所在地区打造一个更休闲、更公共的场所。设计在改变了博物馆的外观,使其入口广场面呈90度旋转,重塑了游客进入、体验V&A博物馆的方式。作为城市的一部分,也是与当代生活息息相关的机构,V&A的外观因该项目的建成变得更为醒目。
We conceived the Exhibition Road Quarter as an urban not just a cultural project. We reframed the relationship between Exhibition Road and the Museum, creating a less formal, more public place that is as much of the street as it is of the Museum. It attracts and welcomes in new audiences, making ideas of accessibility and democracy very explicit. The V&A is now more visibly outward-looking, more a part of the city and an institution that engages with contemporary life. It has redefined the face of the Museum and turned it through 90 degrees, giving it a lasting presence on Exhibition Road, reshaping the way visitors enter and experience the V&A.
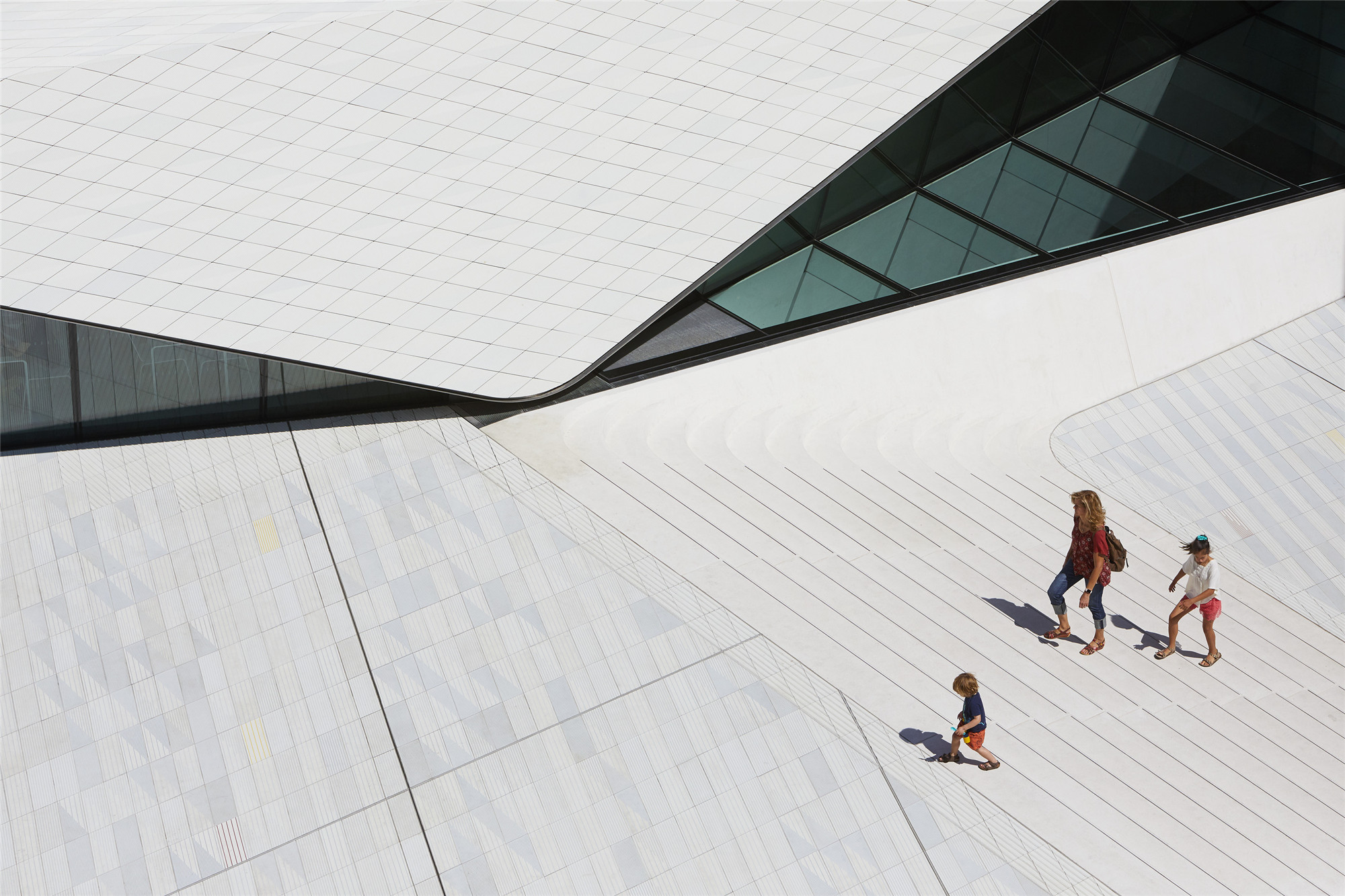
博物馆的户外空间即新的入口广场,本身作为目的地,以及装置和活动场所,为项目所在地区创造了一个优越的公共场所。该广场最为直观作用是,从根本上改变了参观者对博物馆和其布局的认识。它改变了参观者在V&A博物馆的流线,提升了博物馆各部分藏品区的可达性。
A new courtyard creates an exceptional place for London — an outdoor room of the Museum, a destination in its own right and a place for installations and events. But above all, it is a place for appropriation by the public. The courtyard gives an intuitive understanding of the V&A. It radically alters perceptions of the Museum and how its layout is understood by the visitor. It changes the visitor journey through the V&A, bringing them to more places and allowing them to discover more of the collections.
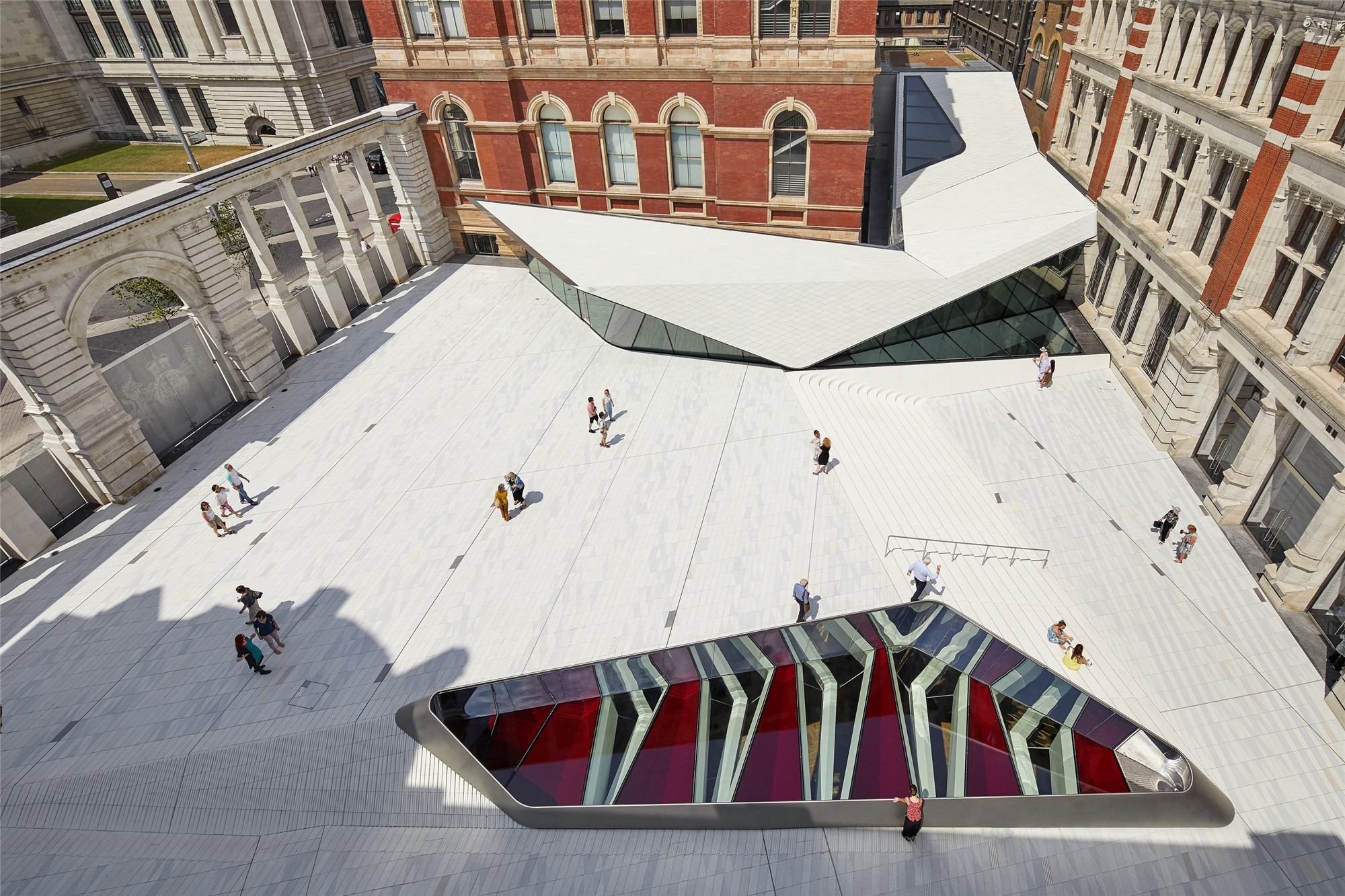
设计通过“使不可见变为可见”的概念,解决了画廊空间隐藏在地下的挑战。广场的瓷砖图案源自展厅天花板结构的几何形状。设计从V&A博物馆丰富的陶瓷藏品,和它将艺术、工业设计相结合的职能属性中获得灵感,创建了一个陶瓷广场。
The paradox of the project, that the gallery space is hidden below ground, was resolved by the concept of making visible the invisible. The pattern of the courtyard tiles being derived from the geometry of the gallery ceiling structure. Taking inspiration from both the V&A’s rich ceramics collection, and from its powerful mission of marrying arts and craft with design and industry, we have created the world’s first porcelain courtyard.
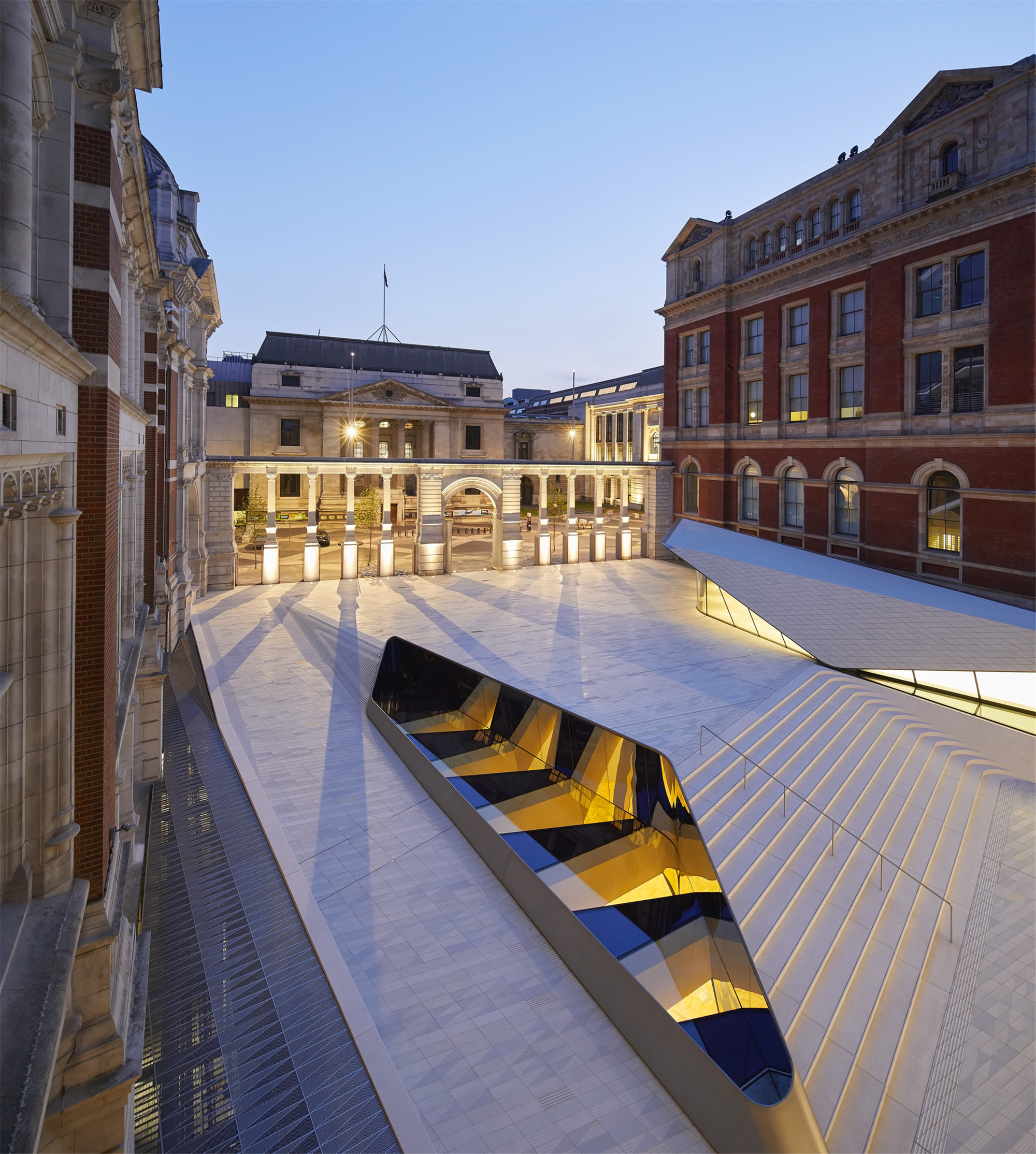
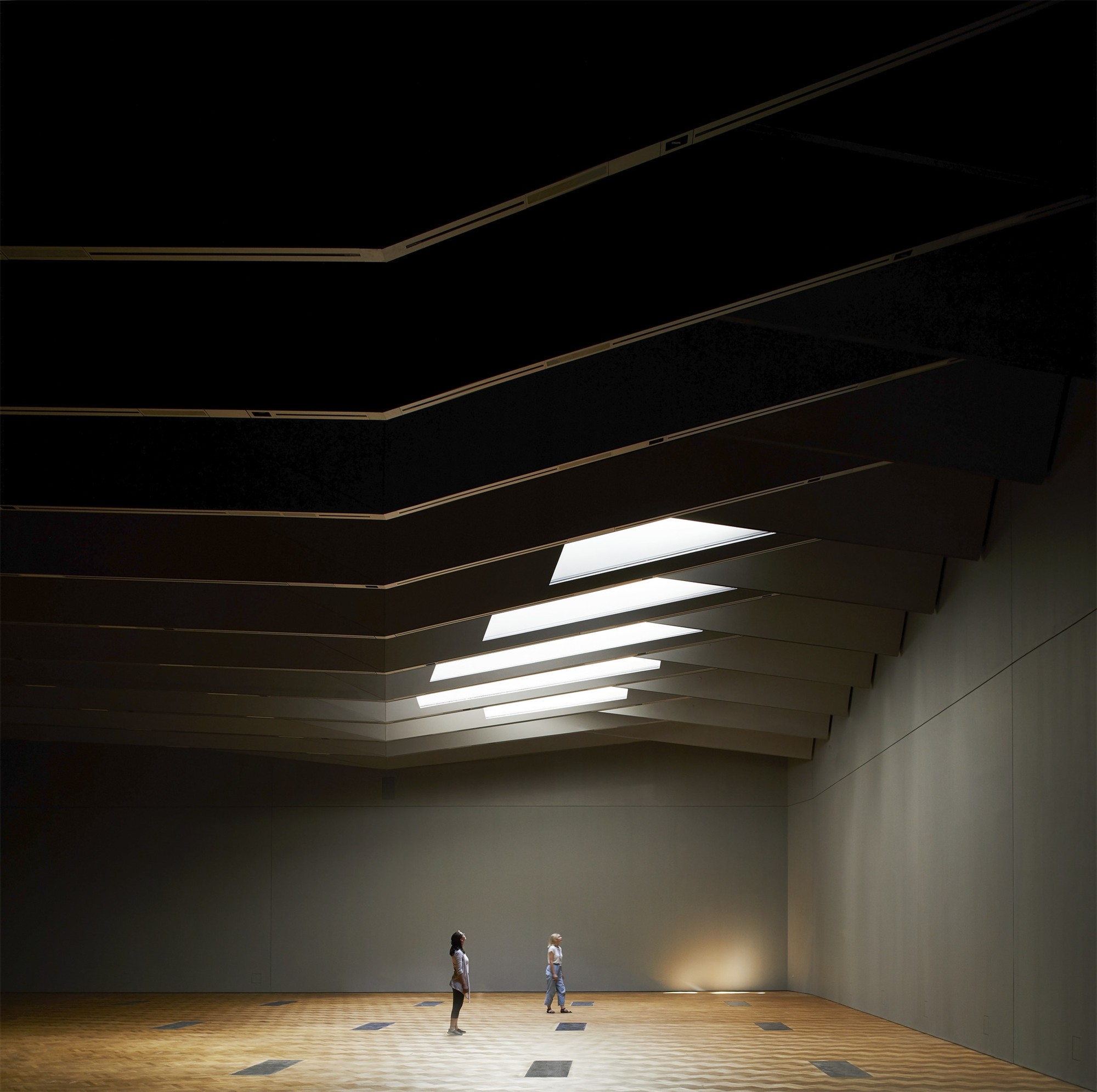
下降到展厅是参观者流线的高潮部分,他们的旅程由此编织进这座历史博物馆。参观者被自然光吸引,伴随着光线的减弱,到达底部。与此同时,底部出现了一个看上去深埋地下的上升的日光井。在该设计中,“下降”和“上升”被区分,旨在使参观者的戏剧性流线体验和建筑的新旧之间相互作用。
The descent to the gallery is celebrated as an important part of the visitor’s journey, woven into the historic fabric of the existing Museum. Visitors are drawn down by natural light, lessening until reaching the bottom where an uplifting pool of daylight appears, seemingly magically so far below ground. Descent and ascent have been kept separate, designed with a specific focus on the theatre of the journey and the interplay between new and old.
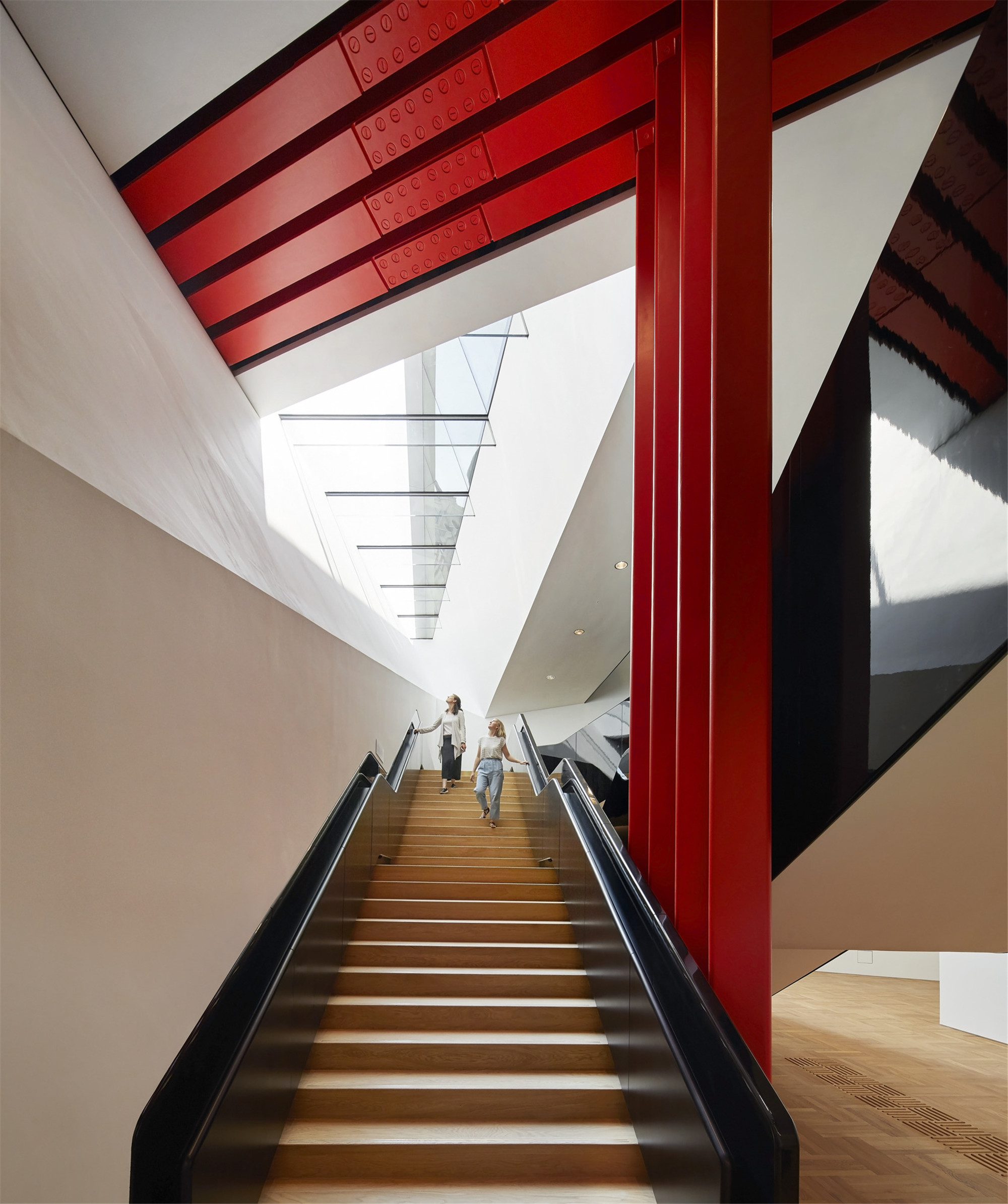
占地1100平方米的地下展厅是一个全新的临时展览项目,超出国际最高巡回展览标准。它既不是一个黑盒子,也不是一个白色立方体,而是通过对博物馆建筑和藏品的回应,体现其历史性。展厅高达10米,38米连续跨度表达来源于其结构功能。大型无柱空间的设计为展览提供了最大自由,同时也遵循了V&A的双重传统,即实用与美观融合。
The vast 1,100 m2 subterranean gallery is the new home for a full programme of temporary exhibitions that exceeds the highest international standards for touring exhibits. It is neither a black box nor a white cube, but instead its expression is a response to the history of the V&A through its buildings as much as its collection. The vast column-free space is designed to provide maximum curatorial freedom, yet follows the V&A’s twin traditions of melding function with decoration. The expression of the ceiling is derived entirely from its structural function of spanning 38m uninterrupted and soars up to 10m over the visitor despite being beneath the courtyard.

完整项目信息
Type Museum: Creation of a gallery, courtyard, café, a new entrance & technical spaces
Location: London, UK
Area: 6,360 m2 / 68,460 ft2
Completion Date: June 2017
Client: Victoria & Albert Museum
Design Lead: AL_A (Amanda Levete / Alice Dietsch / Matthew Wilkinson)
版权声明:本文由AL_A授权有方发布,欢迎转发,禁止以有方编辑版本转载。
投稿邮箱:media@archiposition.com
上一篇:Museum Tower 京桥:融合街区风格的超高层 / 日建设计
下一篇:京都丽思卡尔顿酒店:细节处见日本之美 / 日建设计