
近日,紧邻汉堡市政厅的阿尔特瓦大街2至32号建筑群修复改造工程正式竣工。改造项目以总体规划方式实施,从建筑的更新改造与结构的适当加建整体考虑空间,强调周边街区环境的城市关系。改造后的城市空间关系得以重组和延伸,伴随着一条新规划的穿行通道和一条以步行为主的高品质街道,临街的文保建筑群现已修葺一新。
The conversion and refurbishment of the property at Alter Wall 2-32, directly adjacent to the Hamburg Town Hall, has been completed to designs by gmp von Gerkan, Marg and Partners Architects on behalf of Art-Invest Real Estate. The entire row of buildings at Alter Wall 2-32 was refurbished as part of the project, including extensive res-toration and new extensions as well as the upgrade of the surrounding urban quarters.The urban design context has been reestablished and extended. New pedestrian pathways and a traffic-calmed boulevard have been created; the historic architecture of the whole street has been revived.
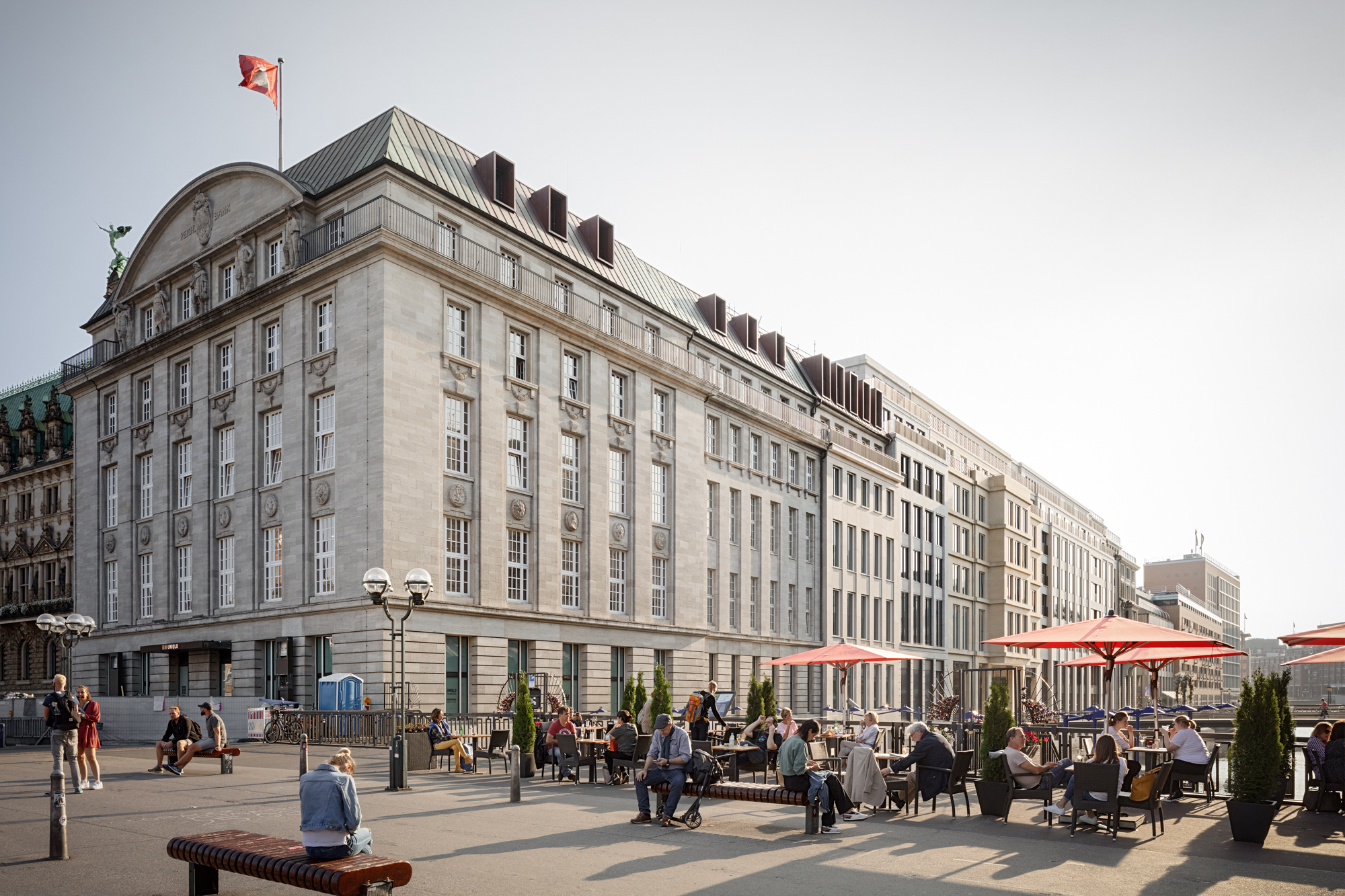
2014年,项目业主购下整个街区,旨在恢复汉堡市中心最具价值地带过去活跃的商业氛围,重现该地段商铺云集、极富活力的城市面貌。基于城市与建筑尺度构建概念,gmp为整个文保建筑群提出了一套全面详尽的改造方案。
The client, Art-Invest Real Estate, purchased the entire row of buildings in 2014 with the objective to rees-tablish a lively ambience at this prime location in the center of the city—an ambience that had formerly been so characteristic of the Große Burstah in the Nikolaiviertel and of Alter Wall between Rathausmarkt and Adolphsplatz in front of the stock exchange. gmp developed the architectural and urban design concept for a comprehensive conversion of the city block, which enjoys protection as a historic monument.
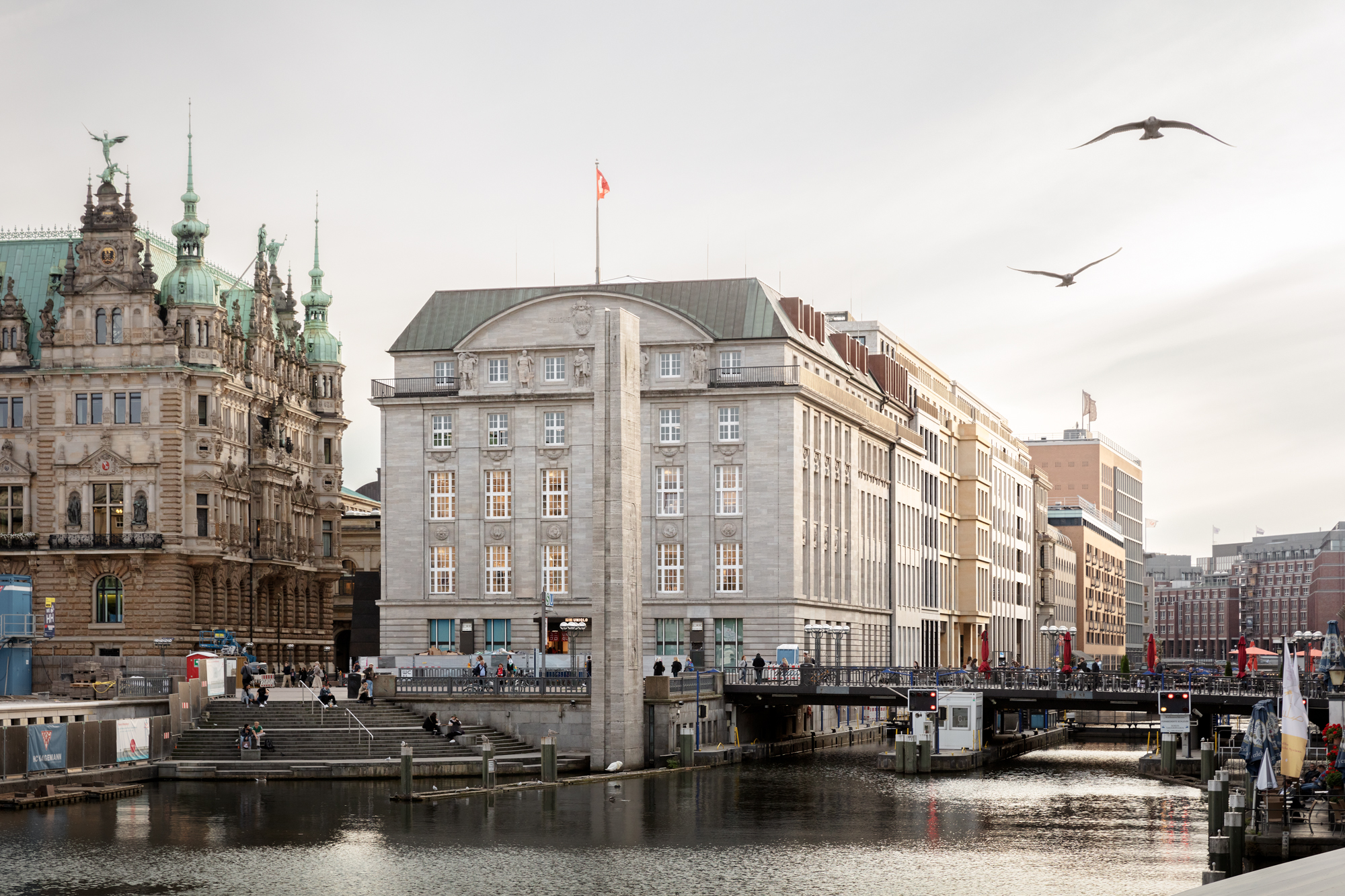
从城市设计角度,位于东侧的尼古拉街区与市政厅无车辆行驶的前庭相邻,通过一条步行街与阿尔特瓦大街相连接。同时,布塞琉斯通道于建筑底层穿过,继续横跨阿尔斯特内河,通过一座崭新的马里恩-伯爵夫人-登霍夫步行桥向东面延展,最后与诺伊尔瓦大街-豪恩布莱辛的商铺街区联结成网络。设计于城市中心商业地段打造出一条颇具城市魅力的中央轴线,而在此轴线聚集的不仅是市政活动及股票交易市场,还有重新开幕的布塞琉斯美术馆。
A new connection has been opened up between the Nikolaiquartier in the southeast and the business district Neuer Wall / Große Bleichen in the northwest, leading via the pedestrianized Rathaushof and Alter Wall, then on via the Bucerus Arcades through the row of buildings, and across the new Marion-Gräfin-Dönhoff Bridge that crosses the Alsterfleet. This has created a new attractive cross connection between the business hubs of the inner city which—in addition to the political institutions and stock exchange—also includes the new Bucerius Art Forum.
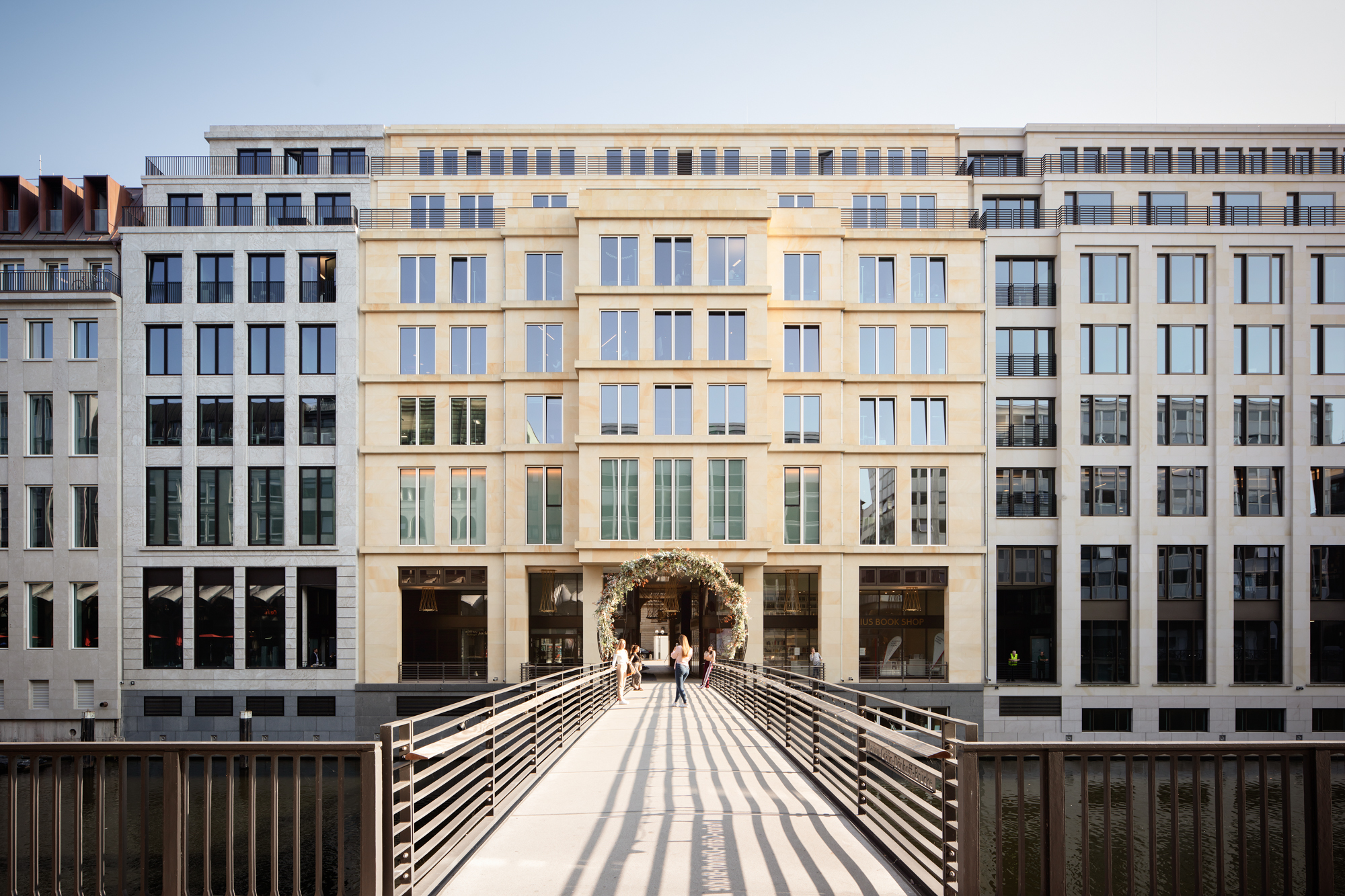
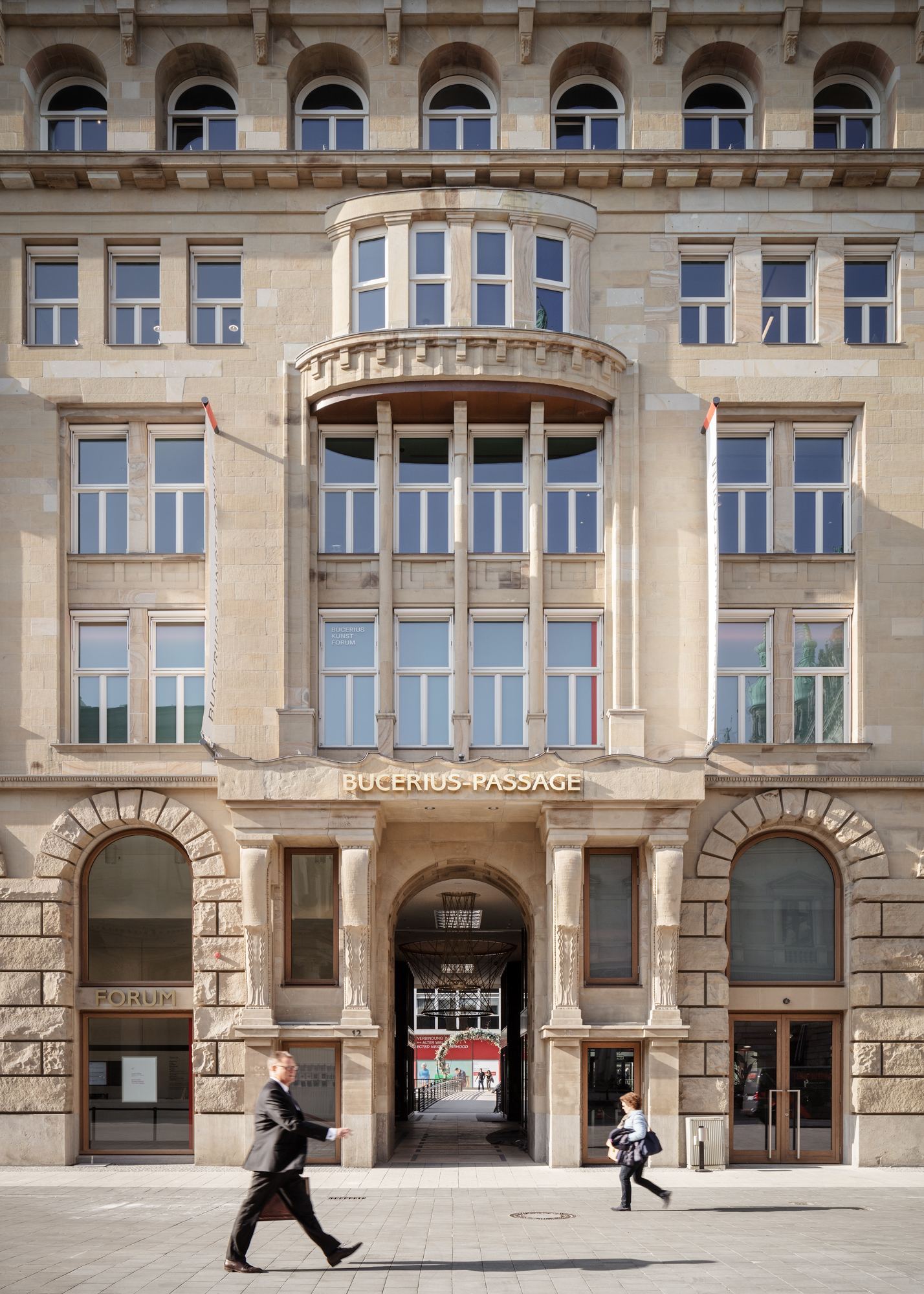
为充分利用城市新轴线的功能,布塞琉斯美术馆已迁至同一街区内流线交汇点的新址。以实现步行街区不设停车位,设计同时新建一座对公众开放的地下停车库。文保建筑的外立面被保留并修复一新,沿街零售商铺和餐饮空间现均设置在建筑首层。多个原本零散阴暗的内庭被整合为一个大气明亮的中庭空间。位于二层之上带有采光玻璃屋顶的礼堂空间将举行各类演出活动。
To achieve this, the Bucerius Art Forum was relocated to the cross-over point at the center of the row of buildings, and a public underground parking garage was built underneath the buildings in order to keep the pedestrianized boulevard free from cars. The protected facades were restored and modified with the effect that the retail shops and restaurants along the boulevard are now accessible at ground level. The small and dark inner courtyards were stripped out and merged to form one large space. On the second floor, an atrium with a glass roof is available for events.
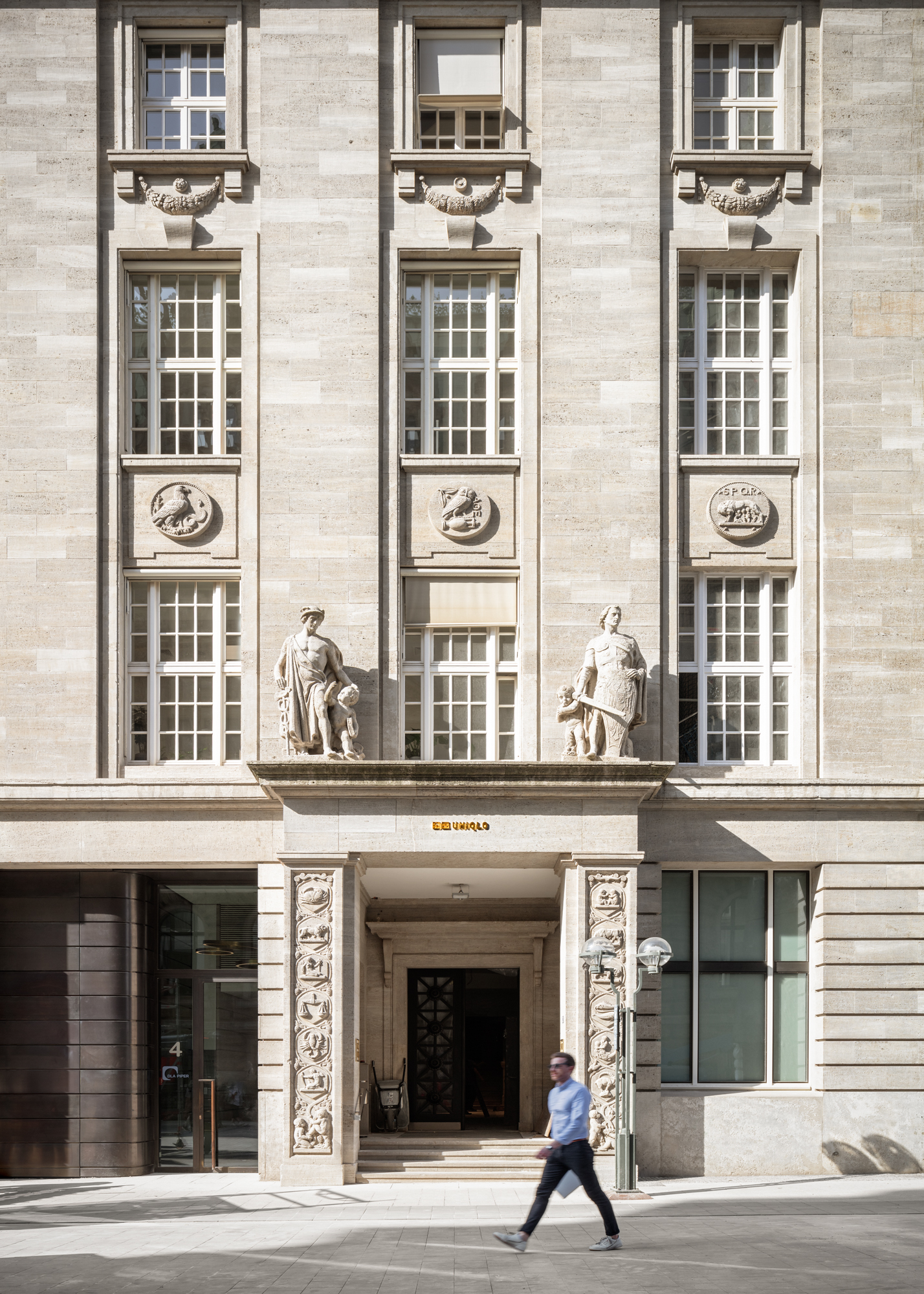
本次修复、重建项目见证了一场历史建筑的优雅蜕变。坐落于市政厅广场前的整栋大楼被列为文保建筑。改造工程对其历史久远的主体结构进行了彻底更新,它的前身为布塞琉斯美术馆总部,如今变身为四层旗舰店商铺;在德意志帝国银行门厅里,由精致马赛克墙面装饰、柱网支撑的楼中楼空间直达四层高玻璃屋顶采光庭院,称为“八角楼”。实际上在建筑早期的使用过程中,这一核心结构被楼板和内墙完全封闭。更新后的大理石楼梯间,以及修复后的新古典主义天然石材外立面,也都是该改造项目的亮点。
The building at the end of the row, opposite Rathausmarkt, is fully protected as a historic monument. It has been extensively refurbished to restore the historic substance. The building, which until 2019 was occupied by the Bucerius Art Forum, now houses a flagship store on four stories. The refurbishment and restoration achieved a metamorphosis: work in the foyer of the Reichsbank revealed a bricked-up “room in the room” with rich mosaic embellishments, supported on pillars, extending through four stories, and covered by a glass roof under a light well—the Oktogon. In the more recent history of the building this central building element had been covered up with suspended ceilings and added partition walls. With careful refurbishment and restoration it has been possible to restore this gem to its former beauty. Other outstanding features are the revived historic marble stairwell and the restored neoclassical Muschelkalk facade.
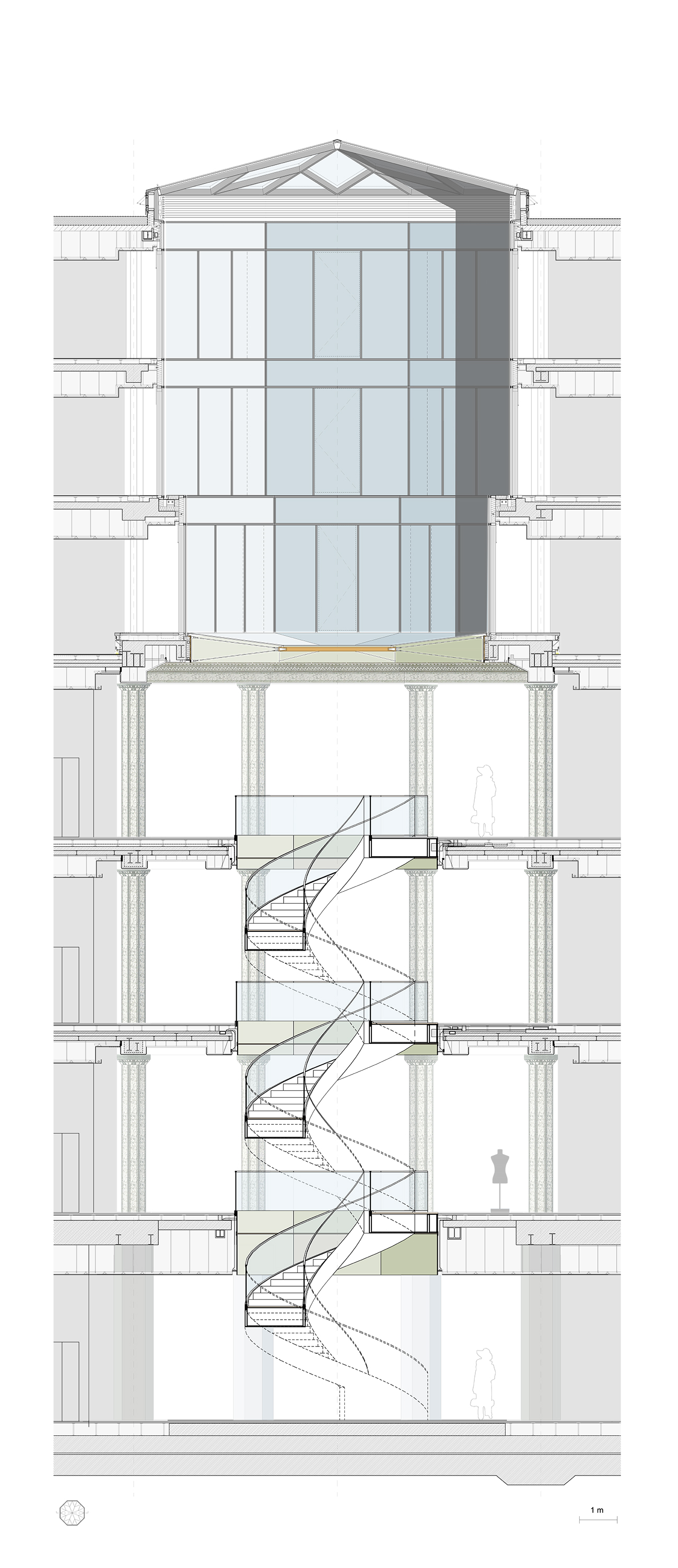
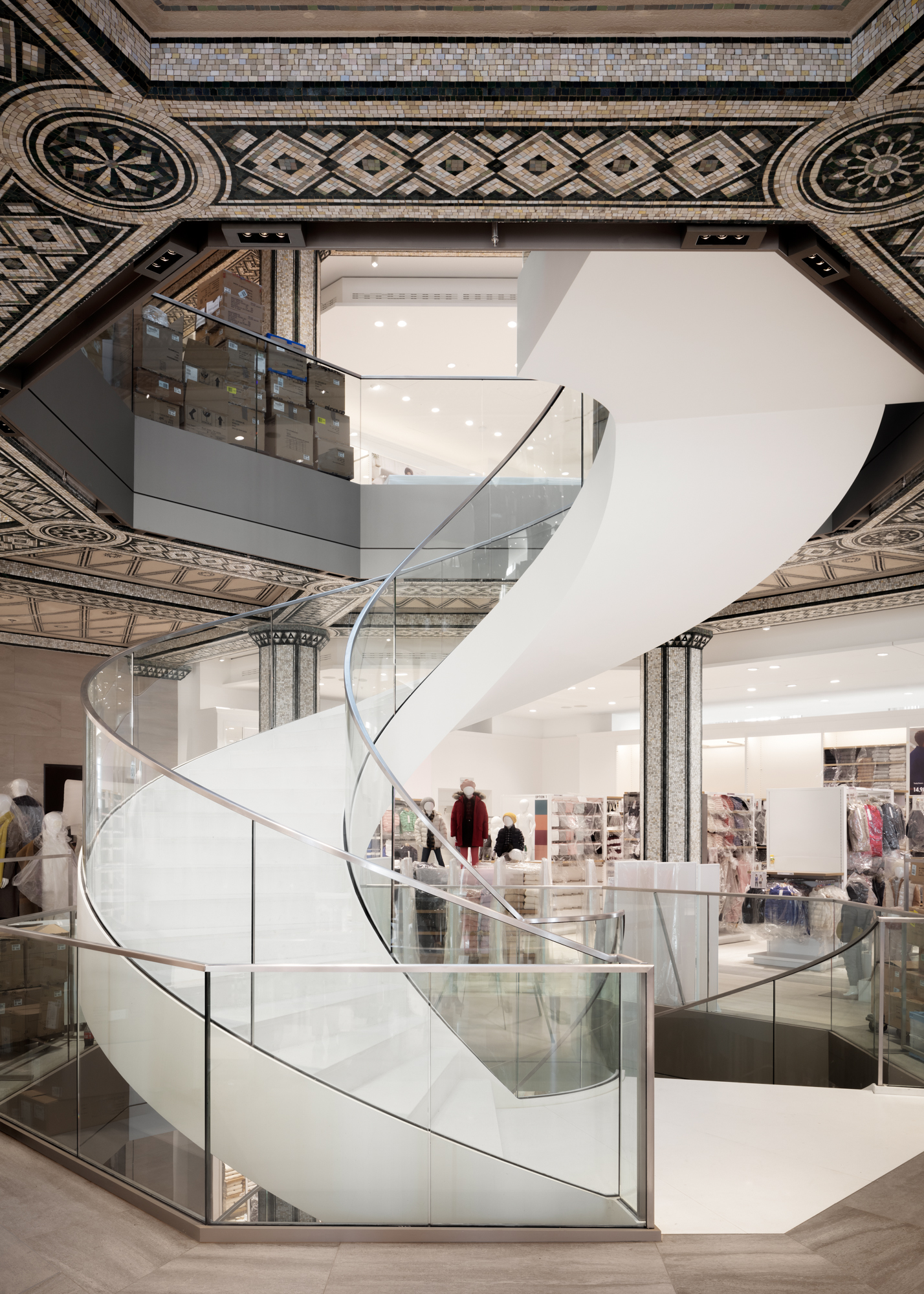
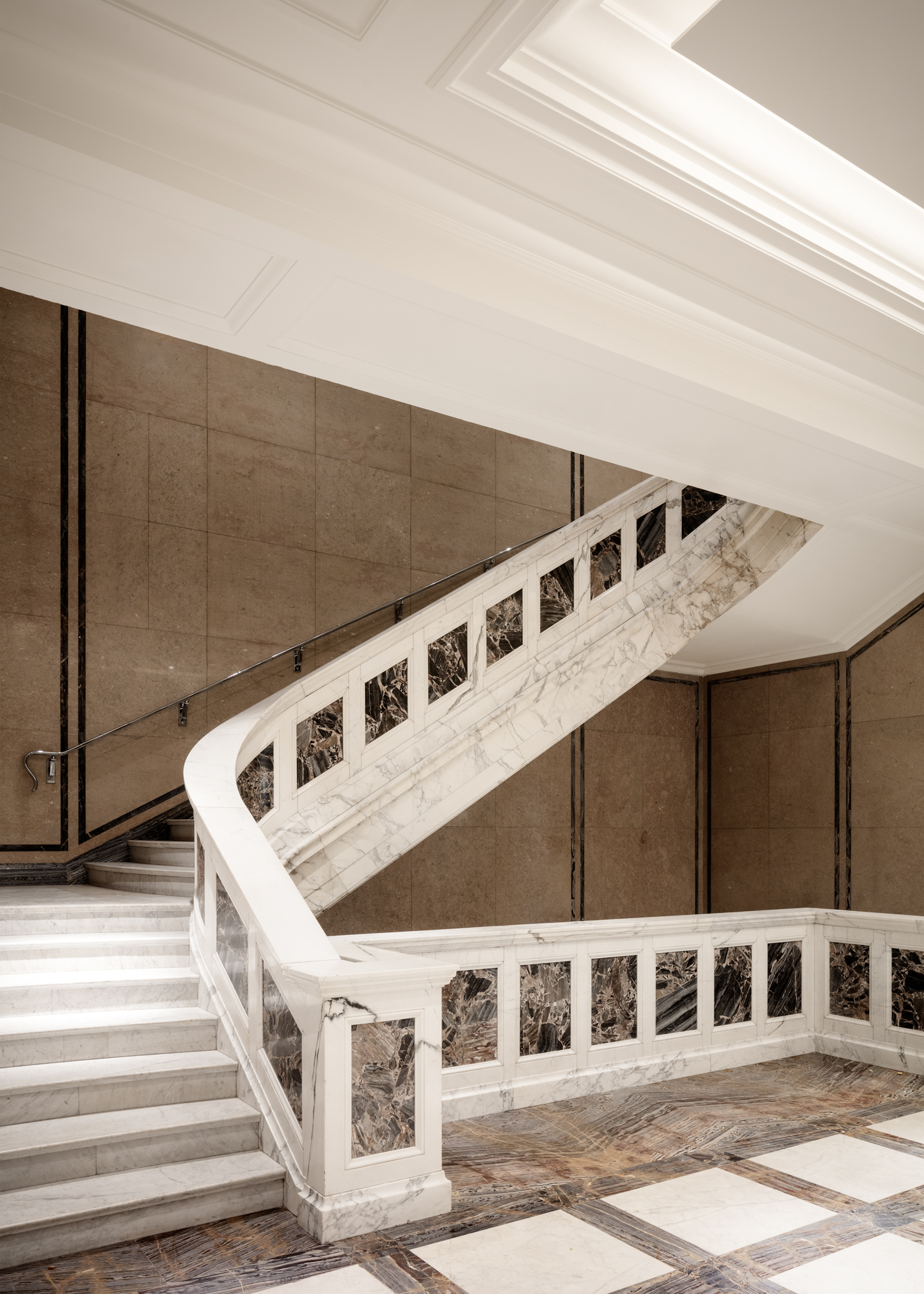
版权声明:本文由gmp授权发布。欢迎转发,禁止以有方编辑版本转载。
投稿邮箱:media@archiposition.com
上一篇:SANAA澳洲首作方案:新南威尔士艺术博物馆“悉尼现代项目”
下一篇:纽约范德比尔特一号:螺旋上升的塔冠 / KPF