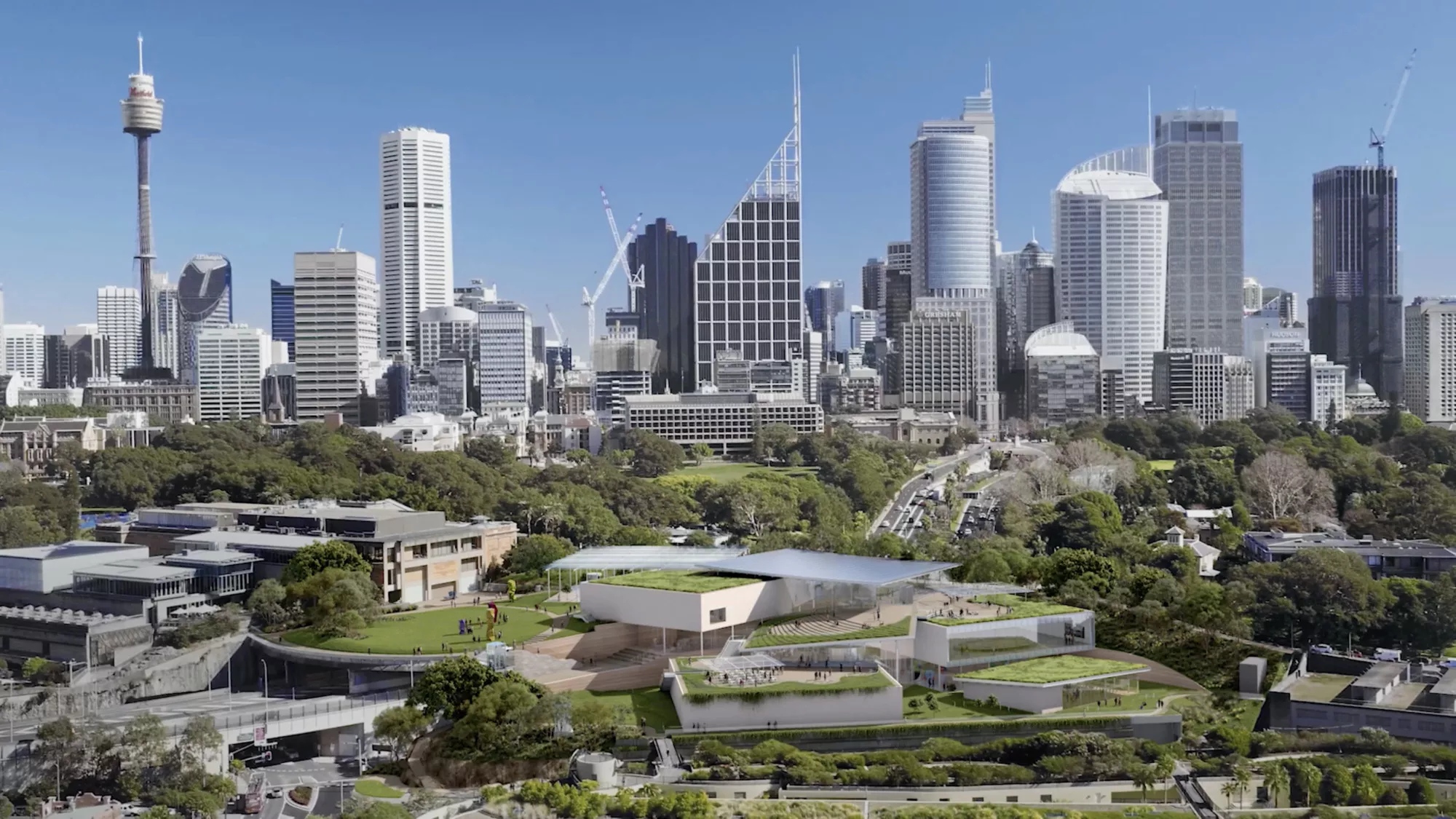
近日,新南威尔士艺术博物馆(AGNSW)宣布了更多关于它的“悉尼现代项目”(Sydney Modern Project)的细节。现有园区改造与新建筑由SANAA设计,现正在施工中。新建筑将与博物馆19世纪的新古典主义建筑形成对比,一个公共艺术花园将两者连接起来。SANAA的设计中包含其经典的关于光线、透明、对环境开放的概念,回应了基地的地形,一系列层叠的场馆延伸至悉尼Woolloomooloo海湾。新建筑将使总展览空间几乎增加一倍,从9000平方米增加到1.6万平方米。
The Art Gallery of New South Wales (AGNSW) has announced more details about its ‘Sydney Modern Project’, a plan to transform the institution’s existing campus with a building designed by SANAA. The new structure will sit in contrast to the gallery’s 19th-century neo-classical building, with a public art garden connecting the two. Typically light, transparent, and open to its surroundings, SANAA’s design responds to the site’s topography with a series of pavilions that cascade down towards Sydney’s Woolloomooloo bay. Importantly, the new building will almost double the museum’s exhibition space, from 9,000 to 16,000 square meters.
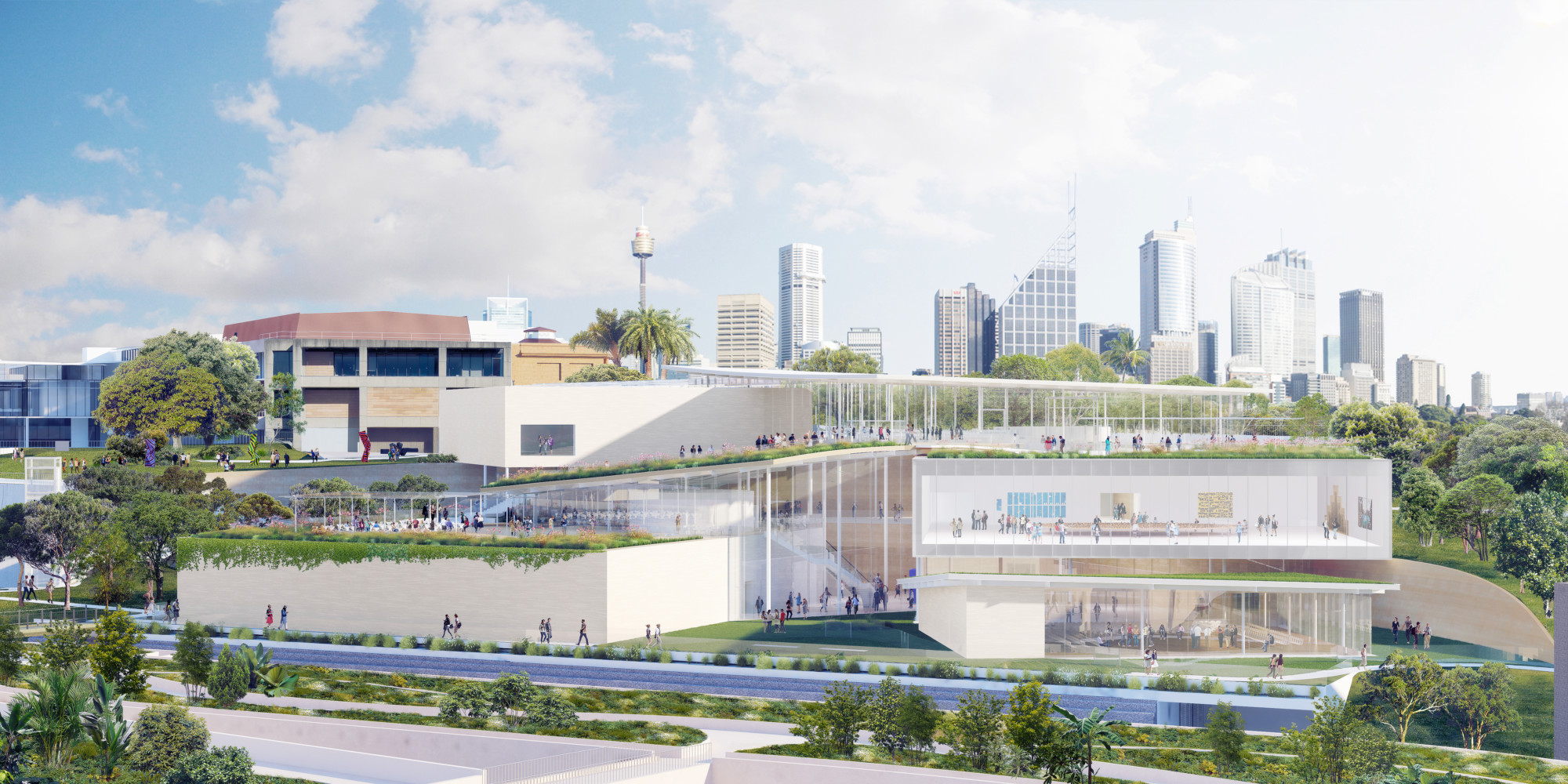
访客进入新建筑后,首先将看到本地艺术家的作品。它们将安装在960平方米的专用展厅中。新南威尔士大学在国际上具有重要意义的永久藏品也将作为策展的一部分在整个园区中展出,以展现澳大利亚的文化遗产和当代表达。
In the SANAA-designed building, works by indigenous artists will be the first to be encountered by visitors as they enter, installed in a dedicated 960 square meter gallery. Pieces from the AGNSW’s internationally significant permanent collection will also be displayed as part of the curatorial narrative across the entire campus, celebrating australia’s cultural heritage as well as its contemporary expressions.

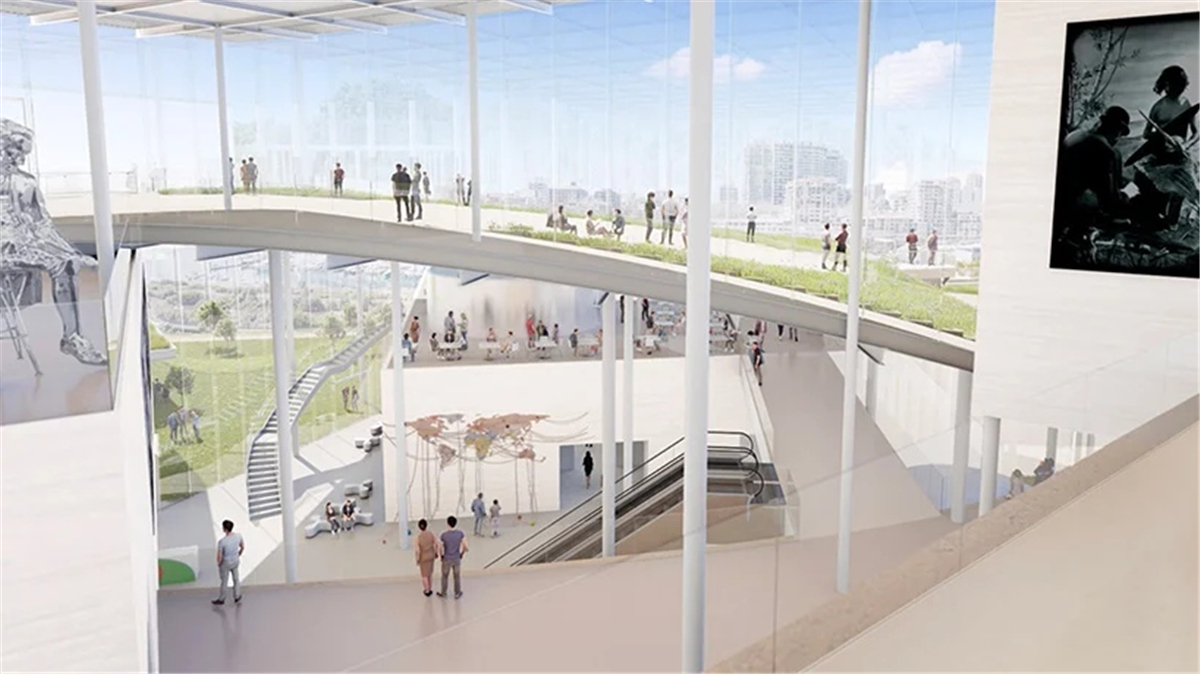
新建筑还将包括一个巨大的、引人注目的、柱状的地下艺术空间,它由一个“二战”后退役的海军油箱改造而来,将展示大尺寸的当代作品。2200平方米的展厅中,7米高的天花板将足以容纳特别委托的装置和特定的现场表演。新建筑的其他空间包括一个主展厅,将举办国家和国际展览;以及一个无柱的当代展厅,通过玻璃立面可俯瞰Woolloomooloo海湾。
The new building will also incorporate a vast, dramatic, columned underground art space repurposed from a decommissioned WWII naval oil tank that will display large-scale contemporary works. The 2,200 square meter gallery (23,700 sqf) with 7-meter-high ceilings will be used for specially commissioned installations and site-specific performances. Other spaces in the new building include a major exhibition gallery that will host national and international shows, as well as a column-free contemporary gallery with a glazed facade overlooking woolloomooloo bay.

较小的展厅,包括一个项目展厅和一套多媒体作品展示空间,以及集成的室内和室外空间,如可上人的景观屋顶露台和庭院。与此同时,教育设施和项目、灵活的空间也被重点考虑,以支持表演和讲座等公共活动。
Smaller galleries, including a project gallery and a suite of spaces for multimedia works, are featured as part of the project, in addition to integrated indoor and outdoor spaces — including accessible landscaped rooftop terraces and courtyards. Meanwhile, an emphasis has also been placed on educational facilities and programming as well as flexible spaces to support public programs, such has performances and lectures.
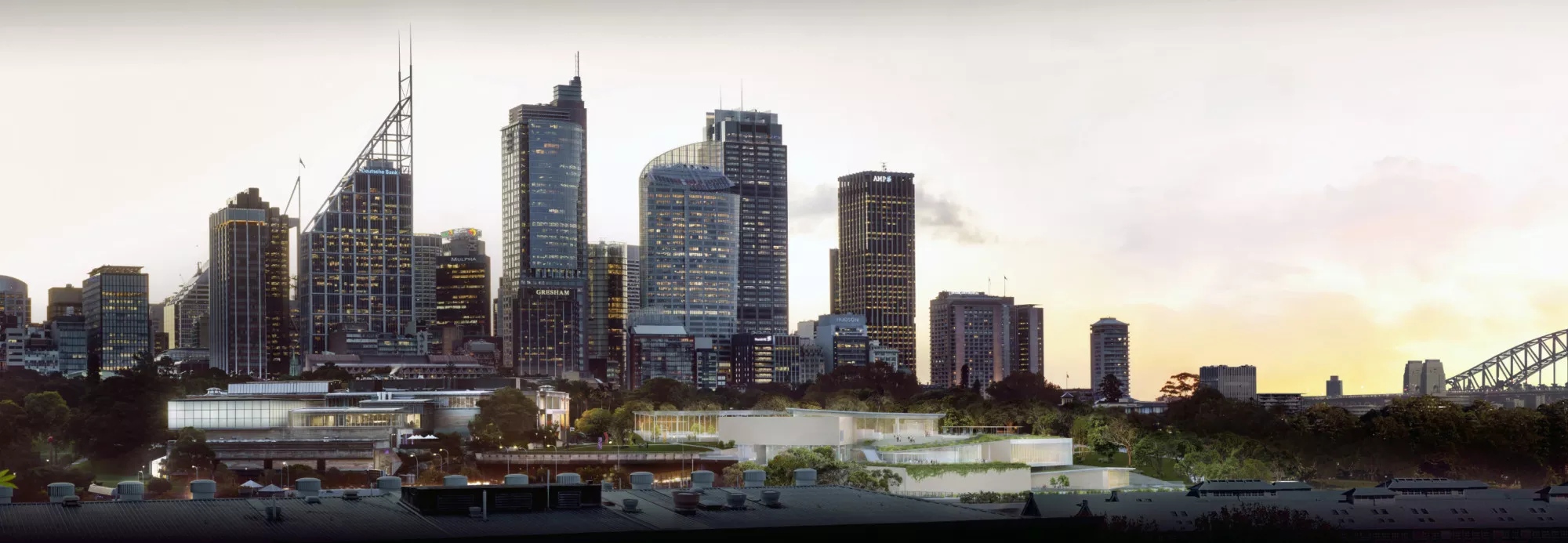
馆长迈克尔·布兰德博士说:“设计让艺术、建筑和景观以全新的方式结合在一起,为每个人创造独特的艺术博物馆体验。”“悉尼提供了观察世界的独特视角,我们在创造新空间和改造现有场馆时都有所参照。正如全球许多其他的博物馆一样,在转变的过程中,博物馆将以一种更加包容的方式吸引公众。”
‘SANAA’s sublime design allows us to bring together art, architecture and landscape in spectacular new ways to create a unique art museum experience for everyone to enjoy in our vibrant global city,’ says Dr Michael Brand, director of the art gallery of New South Wales. ‘Sydney provides a unique perspective on the world that we are referencing for both the creation of new spaces and the revitalization of our existing galleries. As we undertake this transformation, like many museums globally, we are working toward a more inclusive approach to engaging the public and a more global understanding of art.’
SANAA联合创始人妹岛和世说:“我们希望项目成为一个特殊的地方,让游客在独特而美丽的环境中,从艺术和创意中感受乐趣。这是我们在澳大利亚的第一个建筑,我们很高兴它将能实现。”
‘We hope the sydney modern project will be a special place for visitors to experience the shared joy of art and ideas in this unique and beautiful setting. This is our first building in australia, and we are delighted it is being realized.’says kazuyo sejima, co-founder of SANAA.
由于节水、雨水收集、太阳能电池板和绿色屋顶等可持续发展措施,澳大利亚绿色建筑委员会授予该项目6星绿色设计评级。现有建筑在施工过程中一直保持开放。这个耗资3.44亿澳元(2.46亿美元)的项目,计划于2022年底完工。
Thanks to sustainability initiatives such as water efficiency, rainwater harvesting, solar panels, and green roofs, the green building council of australia has awarded the project a 6-star green star design rating. The existing gallery building remains open throughout construction, which is already underway. Completion of the $344 million AUD project (approx. $246 million USD) is scheduled for late 2022.
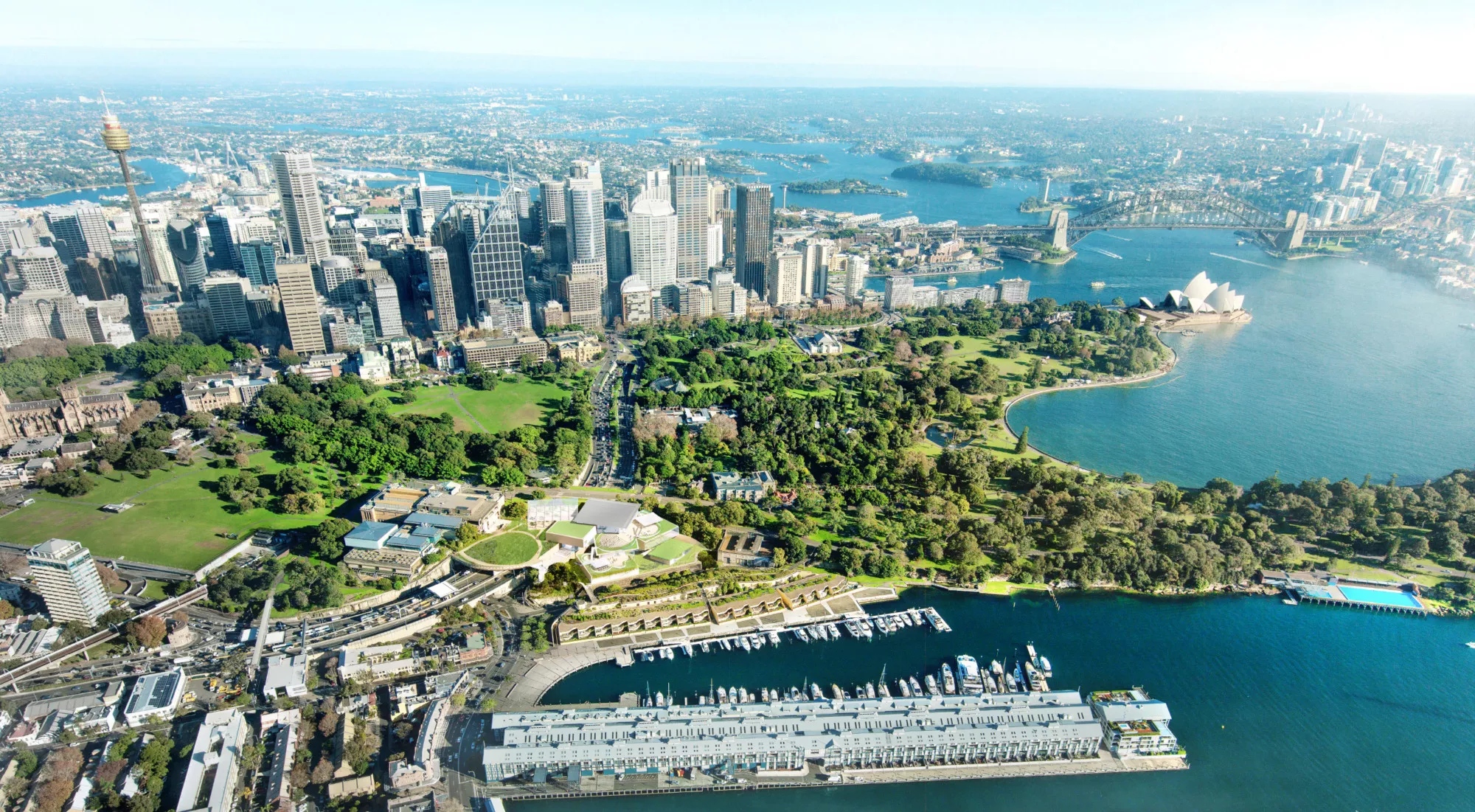
参考资料
https://www.designboom.com/architecture/art-gallery-nsw-sanaa-sydney-modern-project-australia-10-13-2020/
本文由有方编译整理,欢迎转发,禁止以有方编辑版本转载。图片除注明外均源自网络,版权归原作者所有。若有涉及任何版权问题,请及时和我们联系,我们将尽快妥善处理。联系电话:0755-86148369;邮箱info@archiposition.com
上一篇:赫尔佐格 致 奇普菲尔德 | “建筑师可以改善环境和社会问题吗?”
下一篇:gmp新作:汉堡核心区文保建筑群改造