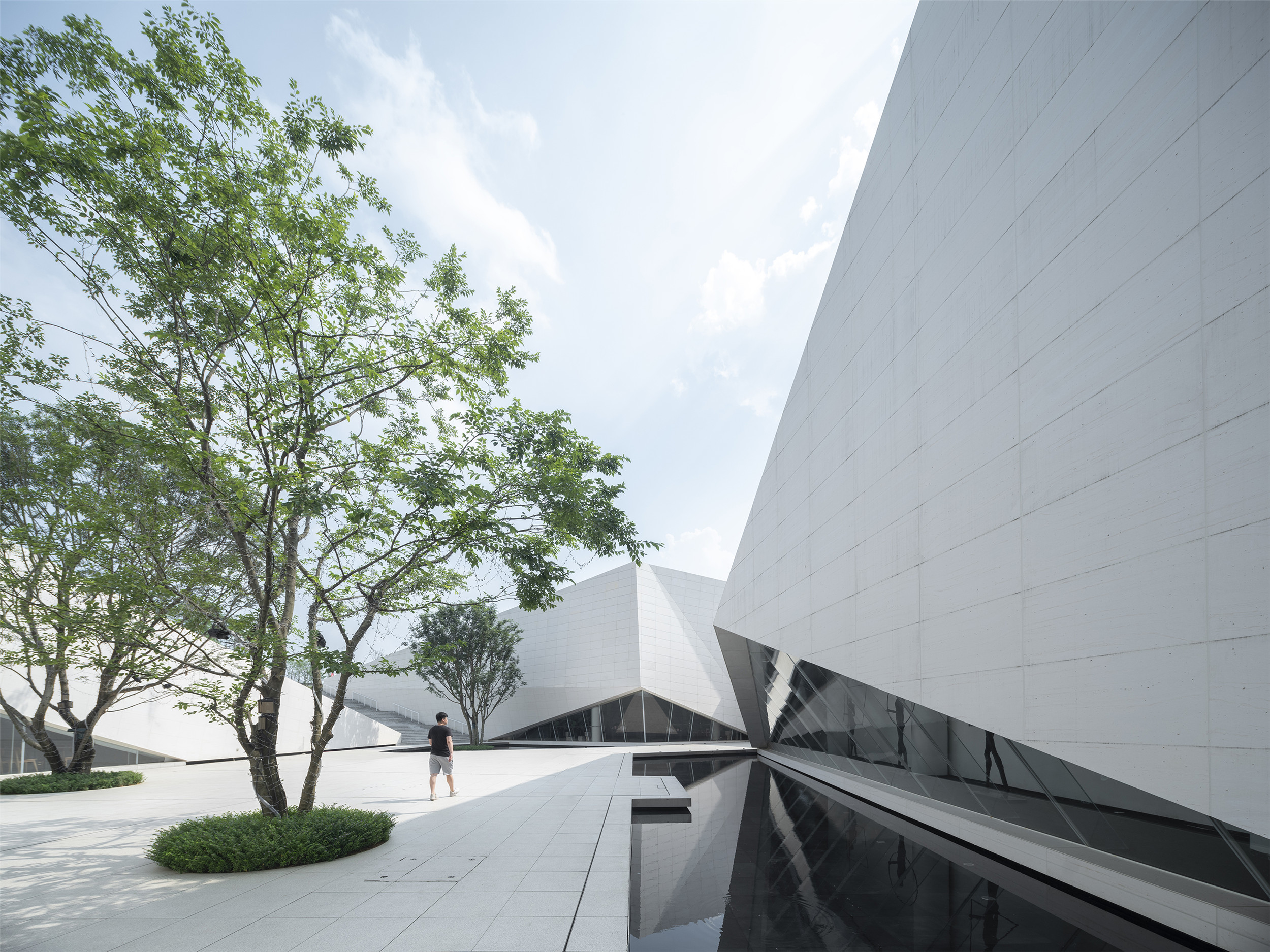
设计单位 XAA建筑事务所詹涛工作室
项目地点 广西壮族自治区柳州市
建筑面积 3996.3平方米
建成时间 2020年
本文文字由设计单位提供。
2018年,我们接到一个位于城市公园的展览馆委托。解读任务后发现,建筑体量和用地要求,与城市公园要求的开放性、通过性,形成了一组需要调和的设计问题;展览馆独立性空间与城市公园公共性空间相结合,也产生了空间上的不连续问题。设计前期,以上两方面给我们带来一定挑战,但也带来一个机会,促使我们通过非常规手法设计这座展览馆。
In 2018, we had been assigned a design commission, which was a river side exhibition hall located in an on-going planning public park. Through a several weeks site and surrounding urban context study, we found out that the volume of exhibition hall together with its high were going to make the contradiction while considering a public park should be open and consistent in space. Furthermore, the independency of exhibition space would weaken the publicity of park. Therefore, in the conceptual design stage, these precedent conditions brought us many challenges; however, it also offered us the opportunity to use the new method to design this exhibition hall.
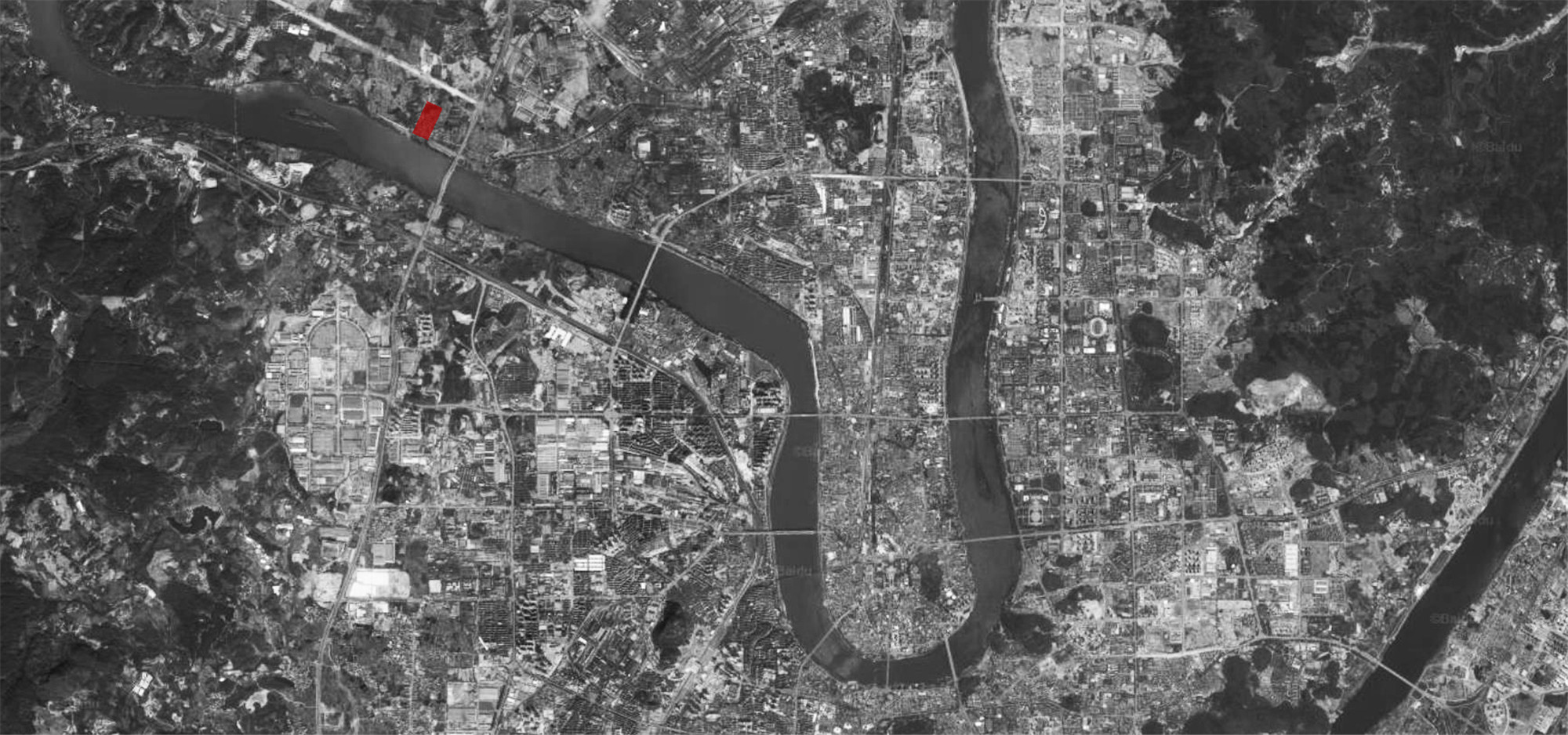
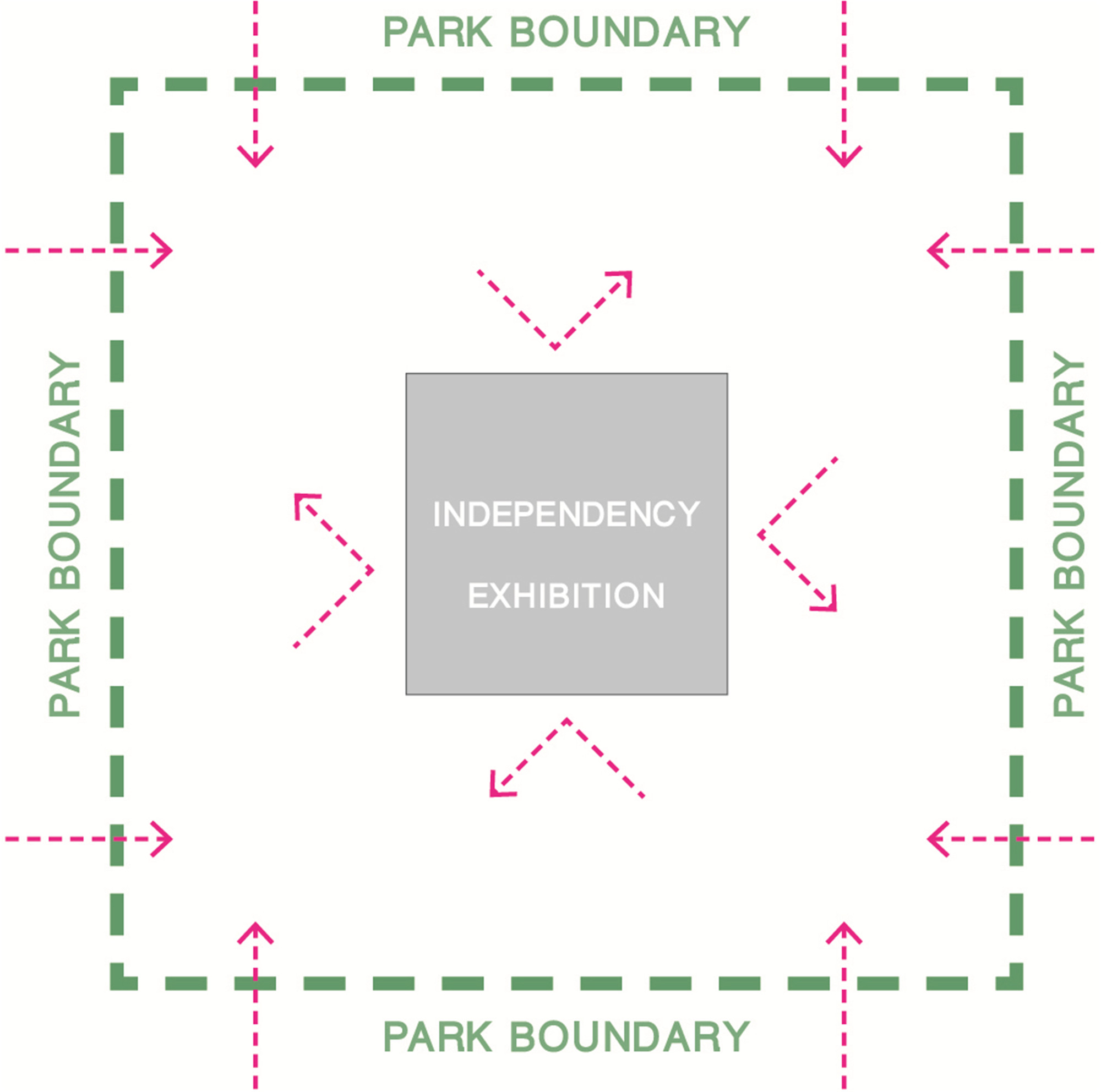
建筑师作为城市成长的发起者之一,在实践与教育中,建筑师群体大概形成了一套价值观和方法,即“公共利益与私人利益之间取得平衡,争取优先考虑公共利益”。项目实际上是在要求我们如何在各方利益的驱动下去还原、去实践这套建筑师的价值观。
Architect as one of the developers for urban planning, through the design practice and architectural education, an acknowledged value system, which is always keeping the balance between private and public interests and try to put the public willingness in priority, has been formed. For this project, it is actually a experiment that we full fill the belief of architect value system while balancing the different interests from all the urban stake holders, e.g. the government, real-estate developer, residents…
柳州是广西里一个相对特殊的城市。几十年前,她和姐妹城市梧州是全国为数不多的准一线工业城市,有强大的重工业基础,汽车、钢铁、化工……项目基地的前身是一个江边小村,也是一个后工业时代用地。在那个特殊的年代,重工业是中国对抗外国封锁的武器。它作为时代的印记,成为我们在场地设计里着重表达的内容。
The project site located on a development zone of Bai Lu new district of Liu Zhou city, where was a post-industrial zone, and used to be a river side village. In terms of the city, Liu Zhou is a heavy industrial basement city which holding a special position in the Guangxi province. A few decades ago, it was one of the most important industrial basements of China. Thus, the local people are very proud of this piece of history. While we discussed with the clients and other participants, we were always told to make link with this history.
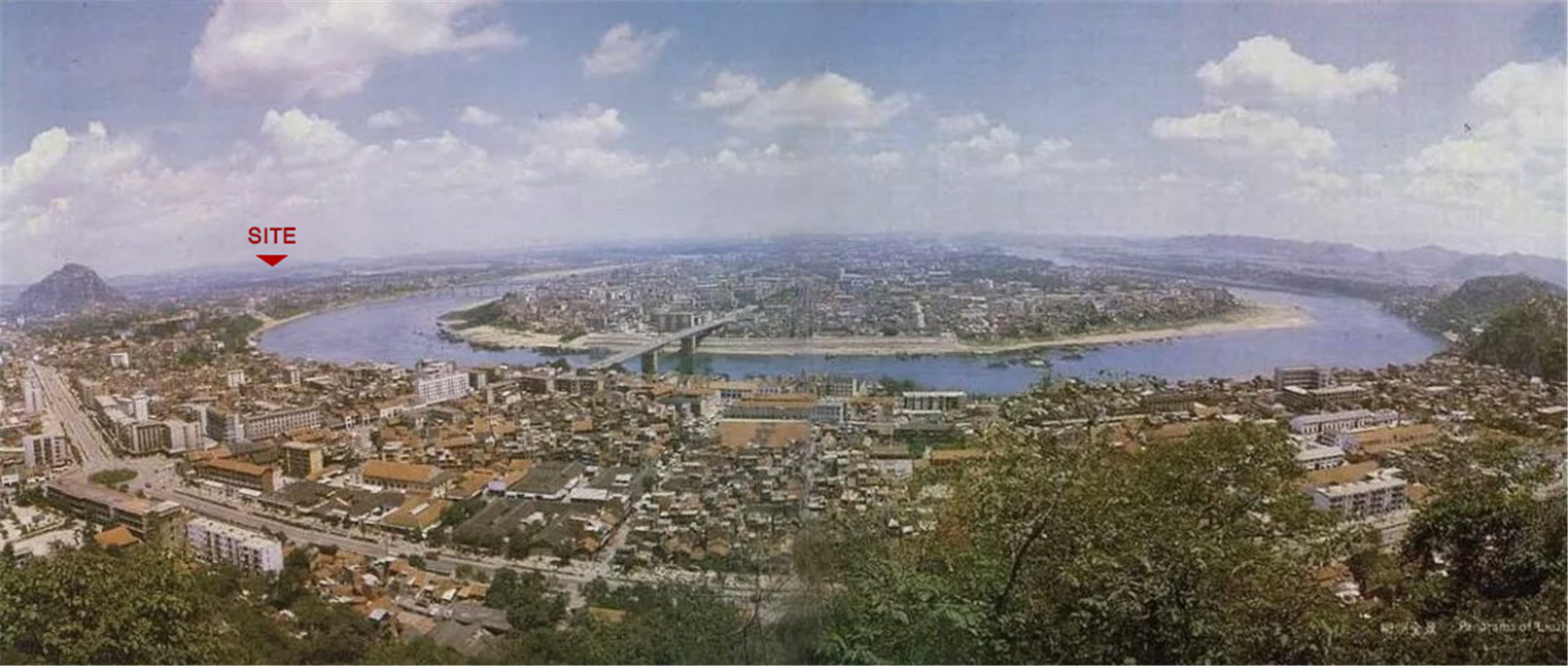
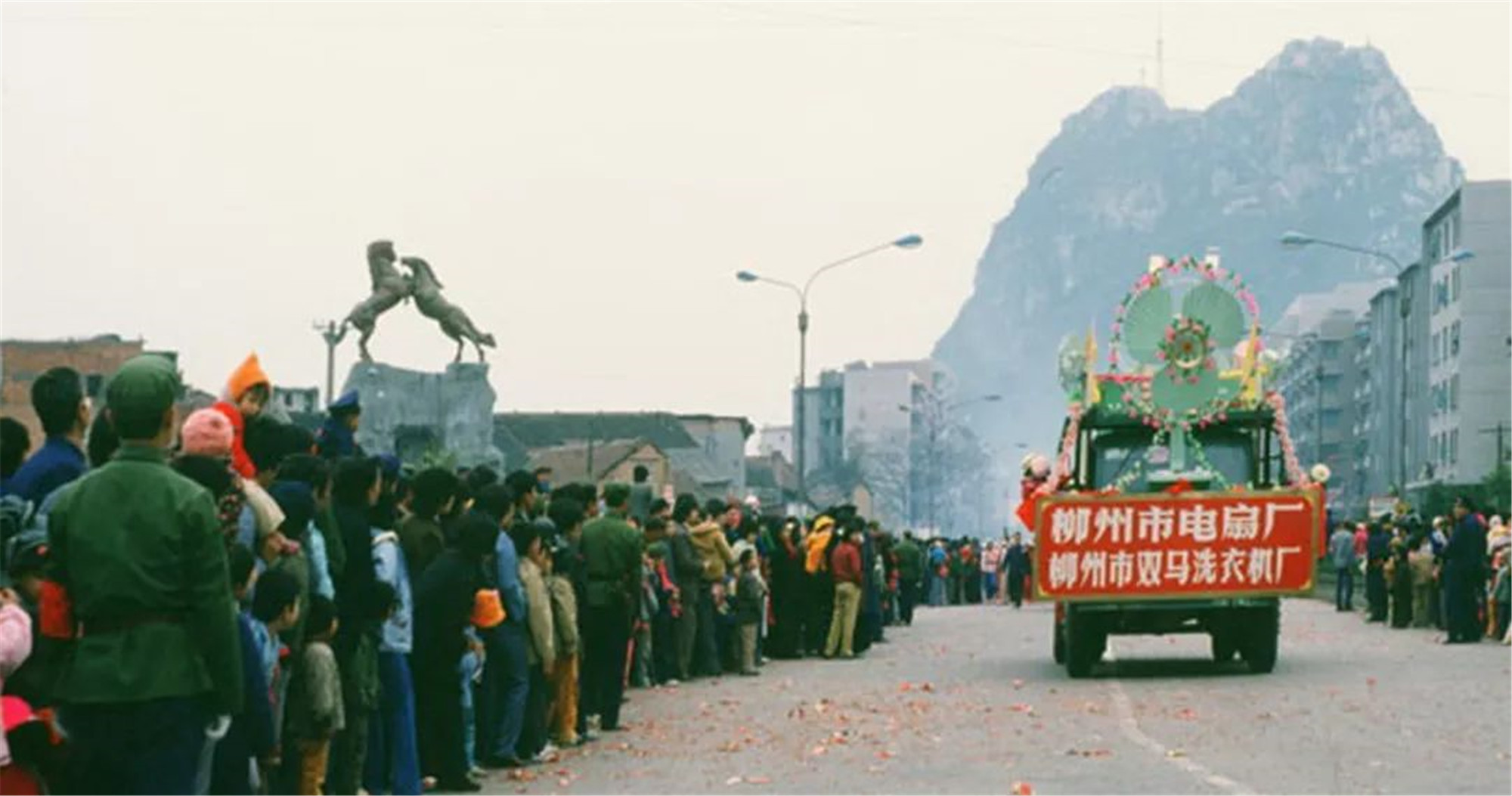
为了保持公园的空间连续性与公共性、回应展览场馆与公园的空间问题,在概念方案中,我们提出“把建筑完全埋藏在地下”,通过露出地面的透光裂缝和建筑本身呈现出来粗壮几何结构,营造出“工业光之森林”的秘境。既可以在夜间为公园提供照明,也以一种低姿态提示市民,地下存在着一个有待探索的空间。
Earth-shielded like architectural form has been regard as one possible way to reconcile the conflictions arose from the exhibition hall and park. There are cracks and sinking open space after we put the architecture under-ground. The light from interior spaces escape through the cracks and sinking open space could generate a sense of ‘industrial forest of light’; it could bring special visiting experience for the tourists and, most importantly, these lights throw the clue to the visitors that these is an unknown underground space to be explored.
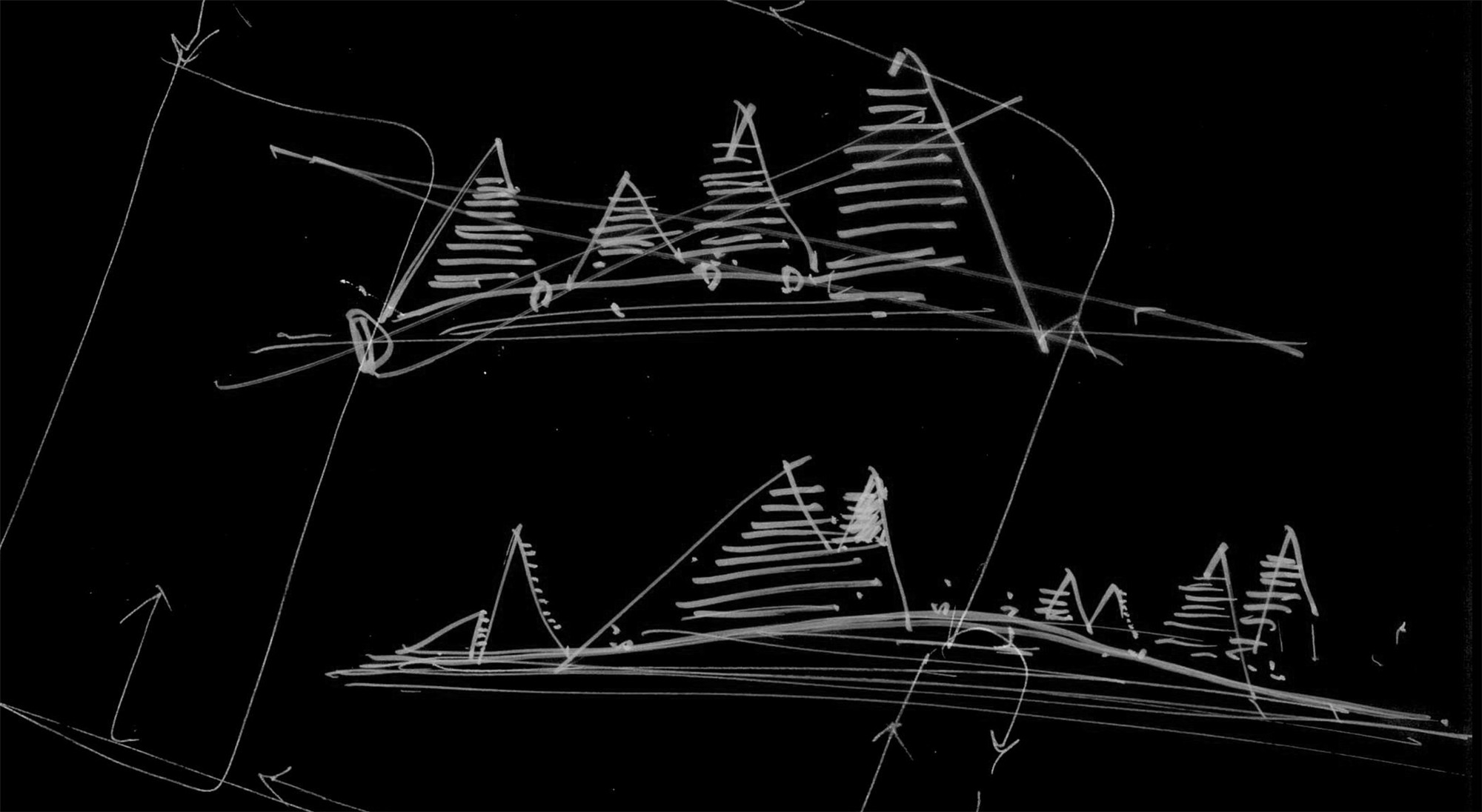
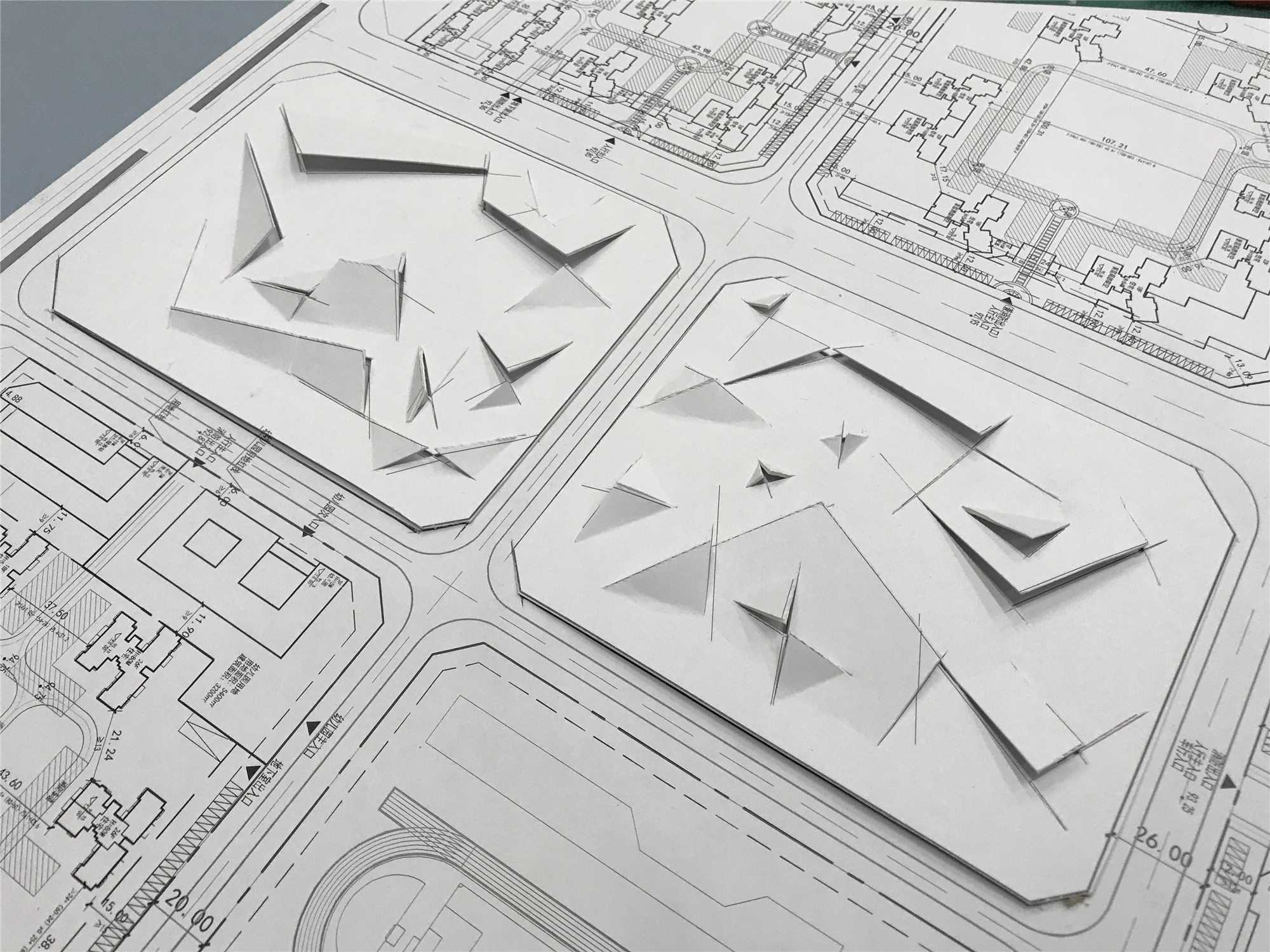
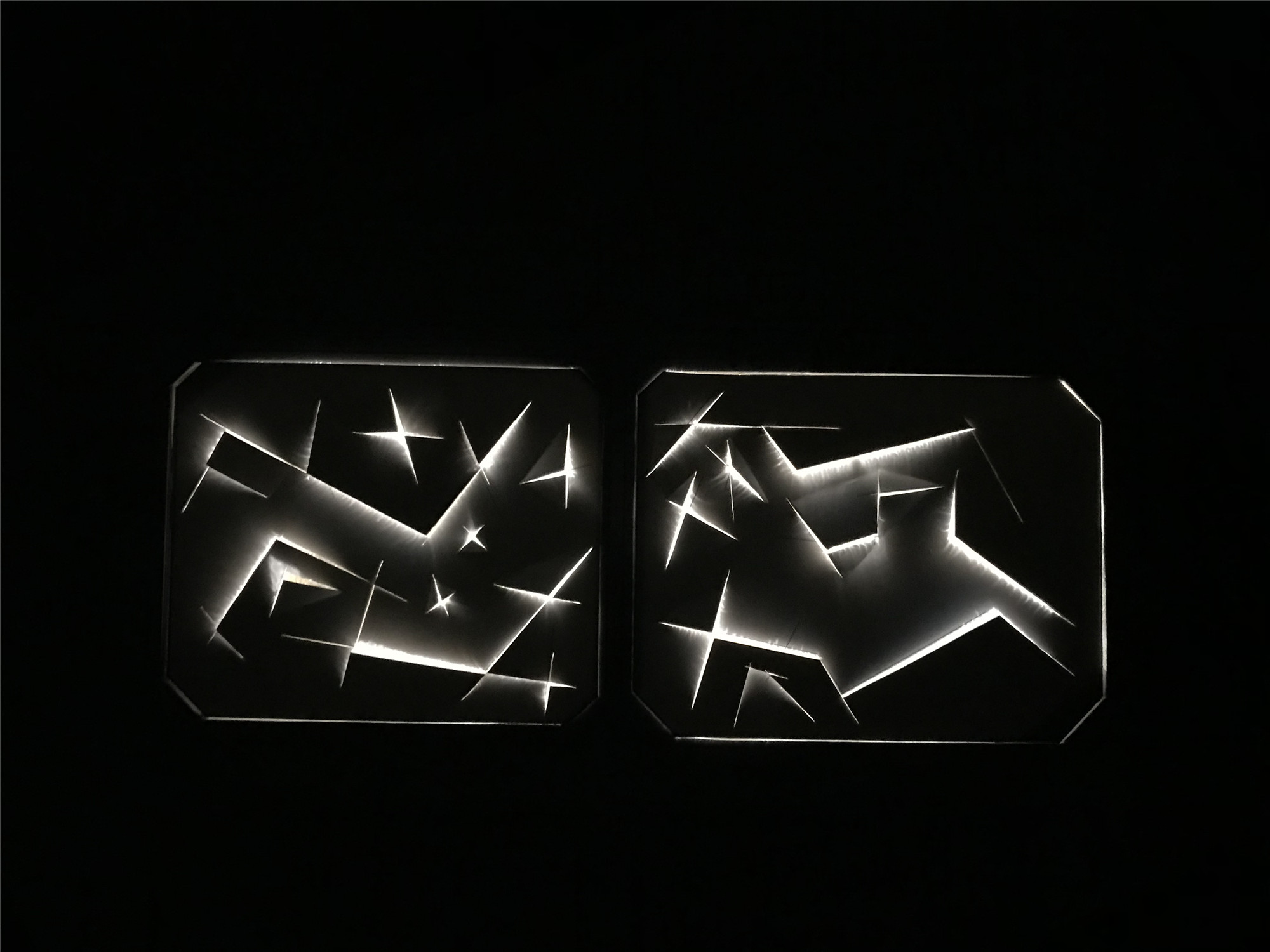

在展馆布局及其与周边公园的空间关系上,我们在概念设计阶段尝试利用了一些参数化分析方法(Urban Space Decoding)。这个尝试使我们在一个人为设定的、合理大框架功能分区原则上,得到尽量多的公园&展览馆流线模拟结果,再在这个基础上进行选择和优化。最终我们得到了一个展览场馆与公园空间品质俱佳的结果。
While designing the circulation of the exhibition hall and its surrounding environment, in the conceptual design stage, we tried to apply the parameterization method, ‘Urban Space Decoding’, in order to get as much simulated results of circulation as possible. Base on the massive simulated results, we finally picked the most potential one and developed the master plan accordingly.
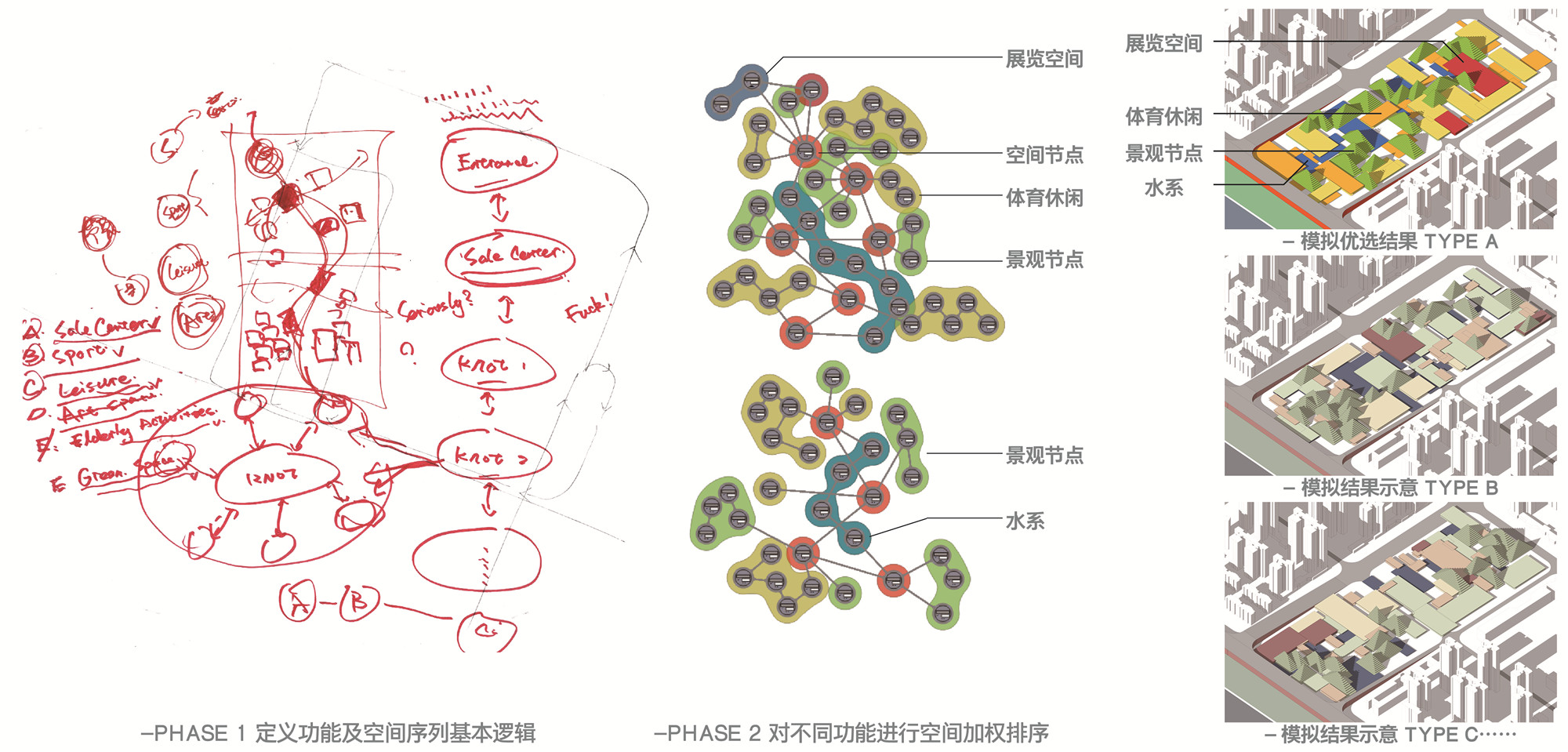
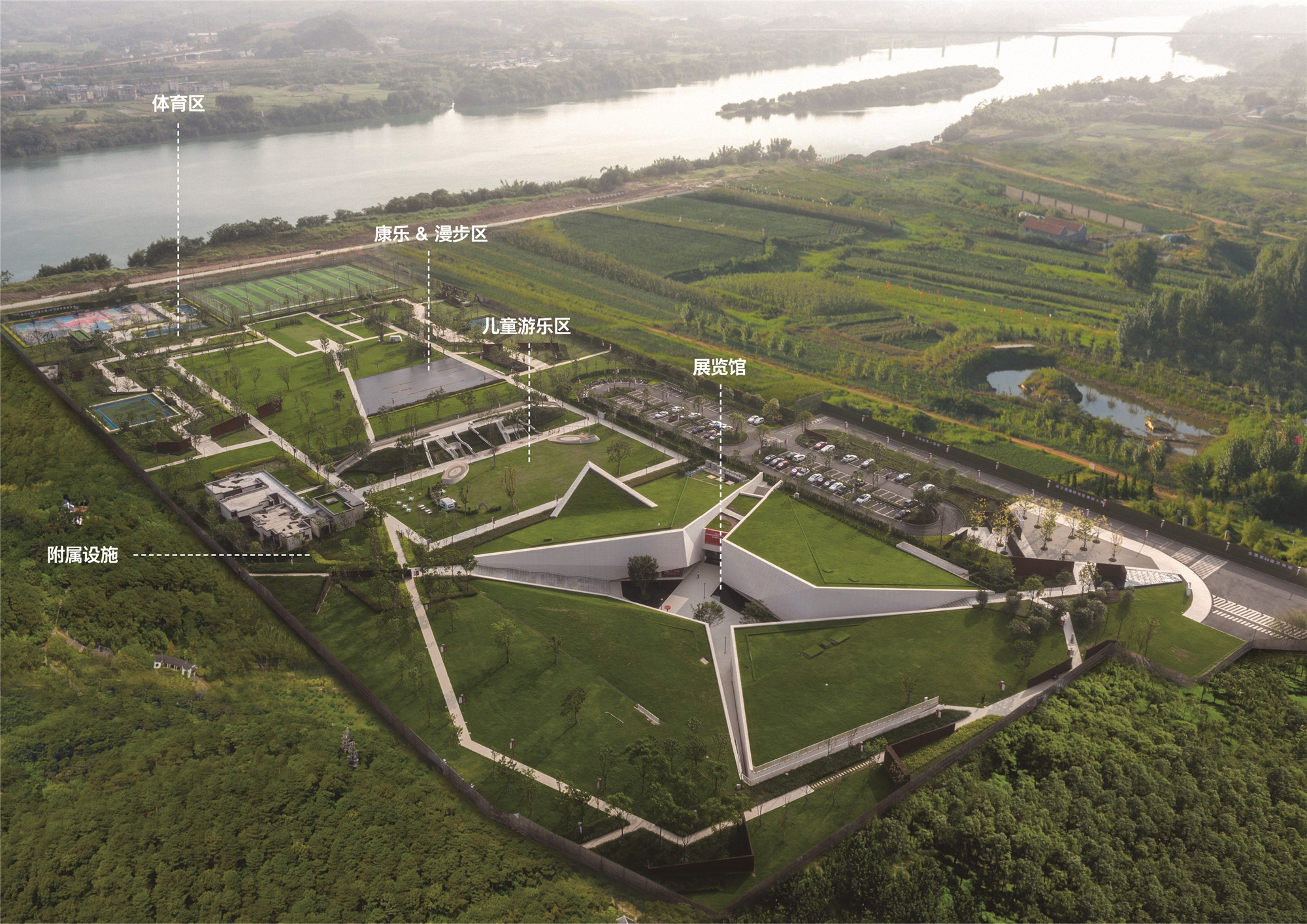
为了回应前面提出的展览馆与公园的兼容问题,我们构建了一套完整的逻辑语言,通过内聚的、纯粹的几何形式,结合下沉、起伏、裂缝光的手法,营造一个谦逊又神秘的场所;行为、体量上,展览馆建筑完全不会破坏公园的公共性和通行性。
In order to reconcile the conflictions caused by the exhibition hall and park, in terms of architectural design, we had applied a complete set of design language, which is by using the earth-shielded like space and cohesive Euclidean geometry form. The goal is for constructing a humble, mysterious and interesting place. The exhibition hall will not ruin the publicity of park, no matter in the functional or volume perspective.
具体来说,如果我们把整个场地看作是一整张卡纸,通过在卡纸上刻出不同的十字交叉线,折起、按下不同的角,可形成形态丰富的景观空间,或是小山丘,或是下沉庭院。与此同时,我们也把展览馆及其从属建筑消隐在最大的、四个对称折角空间下。前期设计中,我们制作了一个工作模型去表达这个理念。
Specifically, for the massing, we cut several cross-lines on the card paper, then through pull up or press down the vertexes; we will get some interesting spaces, such as the mini mountains, sinking courtyards, slops…… The volume of exhibition hall is hiding below the slops or mountains of four sides.

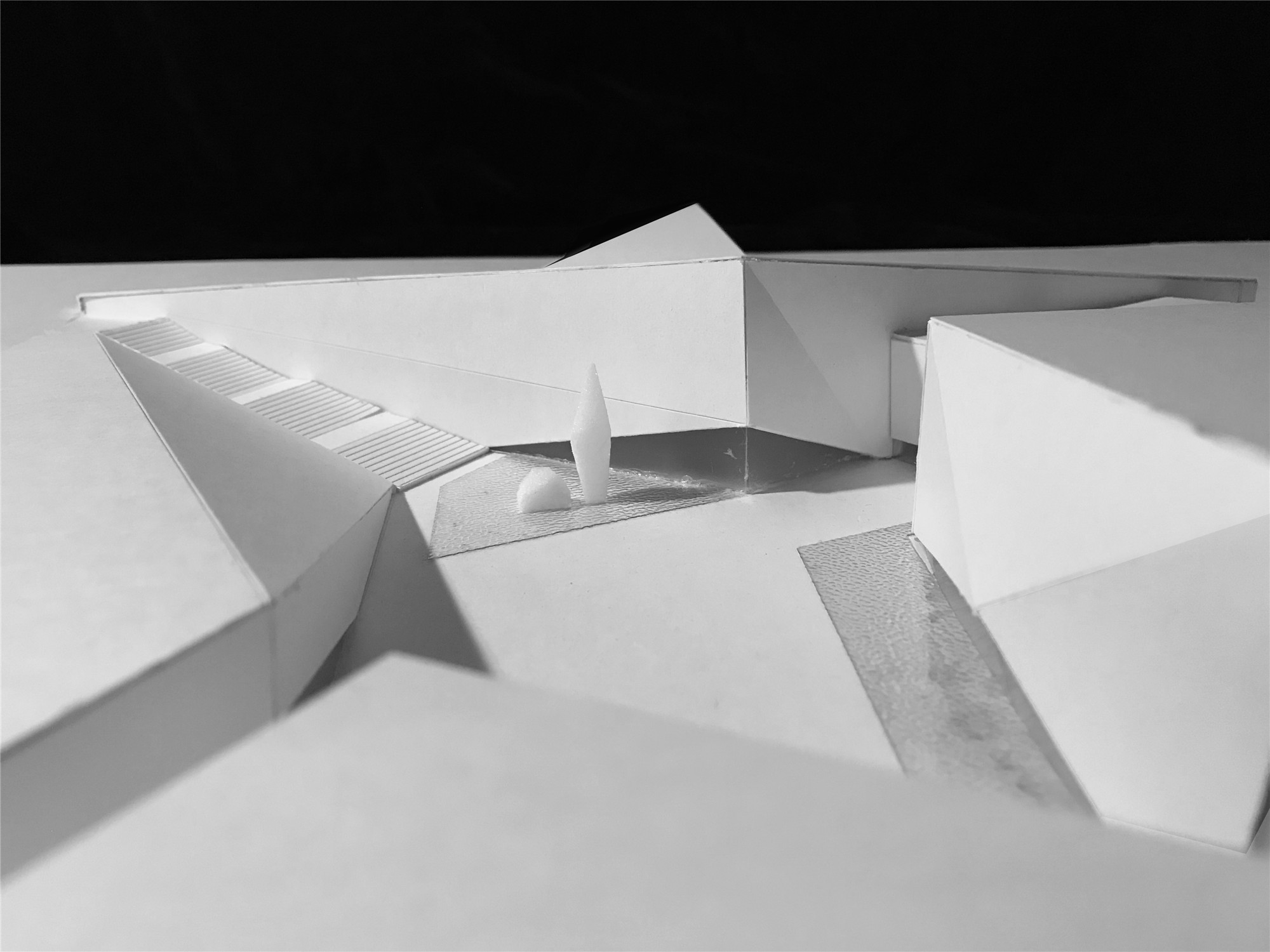

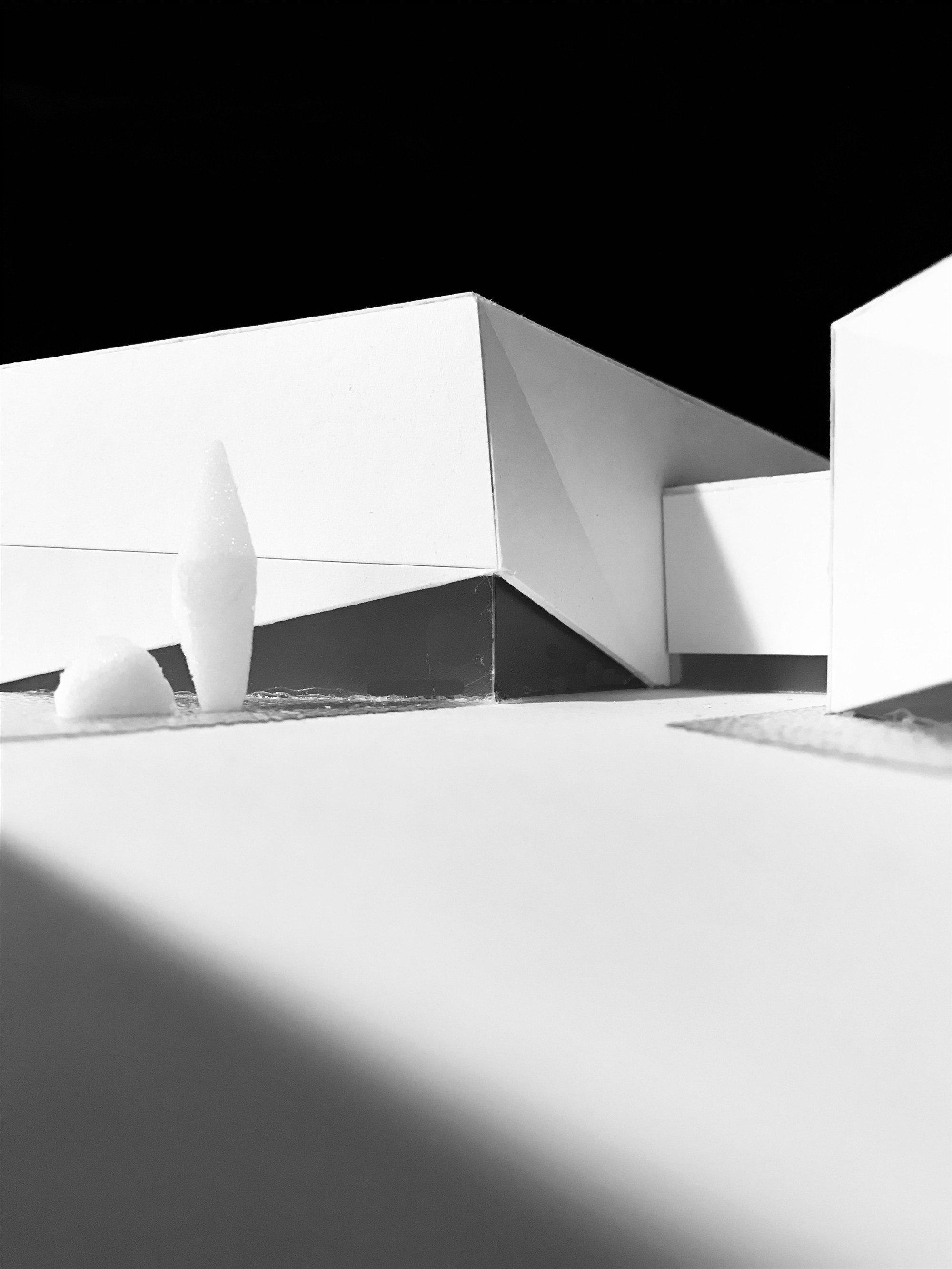
在建筑主体中央,我们利用形体生成的下沉空间,设置了一个中庭广场。这个空间把展览馆的分散功能重新联结到一起,同时承载各种活动。
At the central of architecture, we design a sinking courtyard; it is not only the most important traffic space which is linking the separated volumes, but also offering a central stage for the exhibition hall operators to hold any activity.
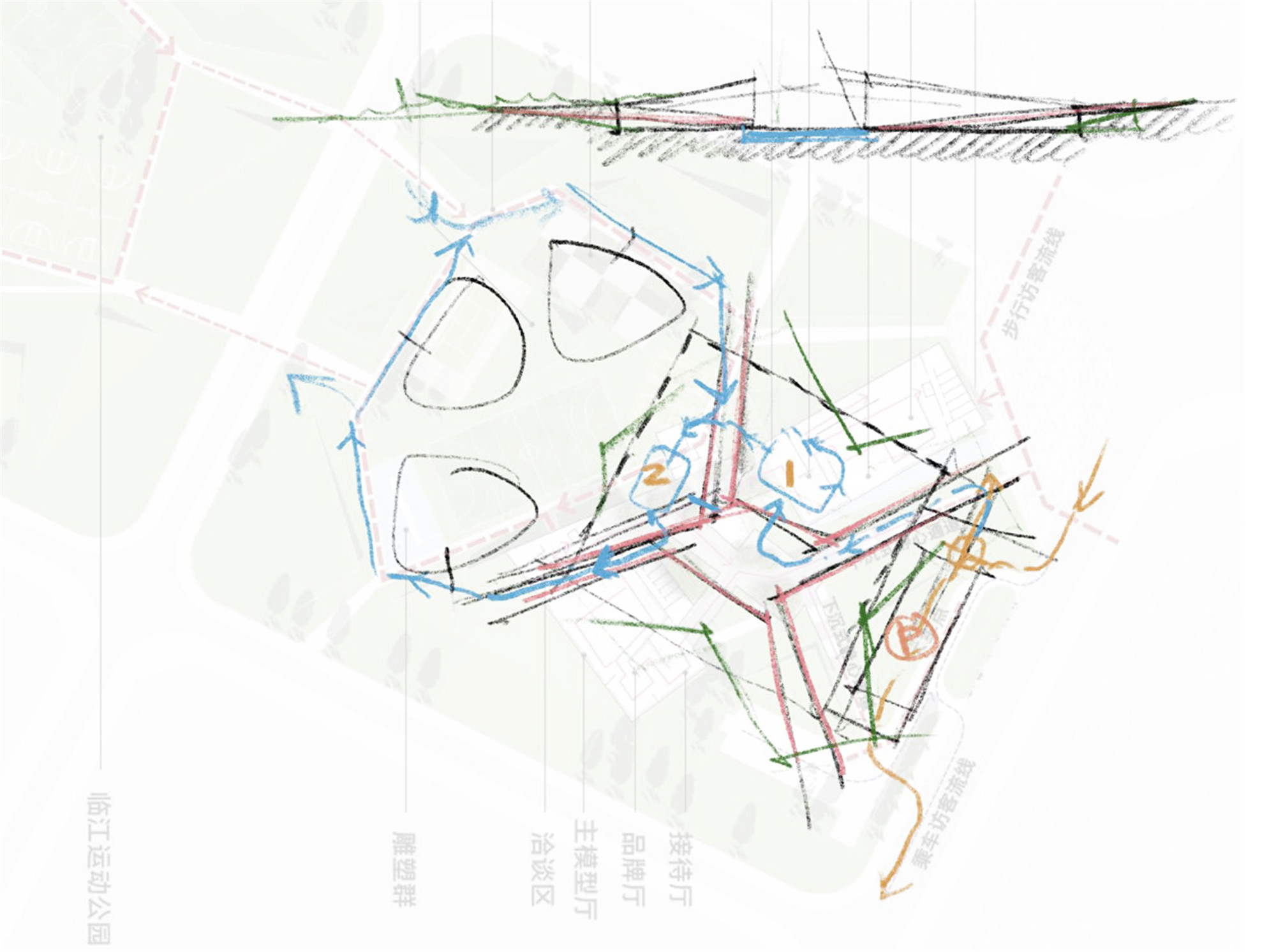
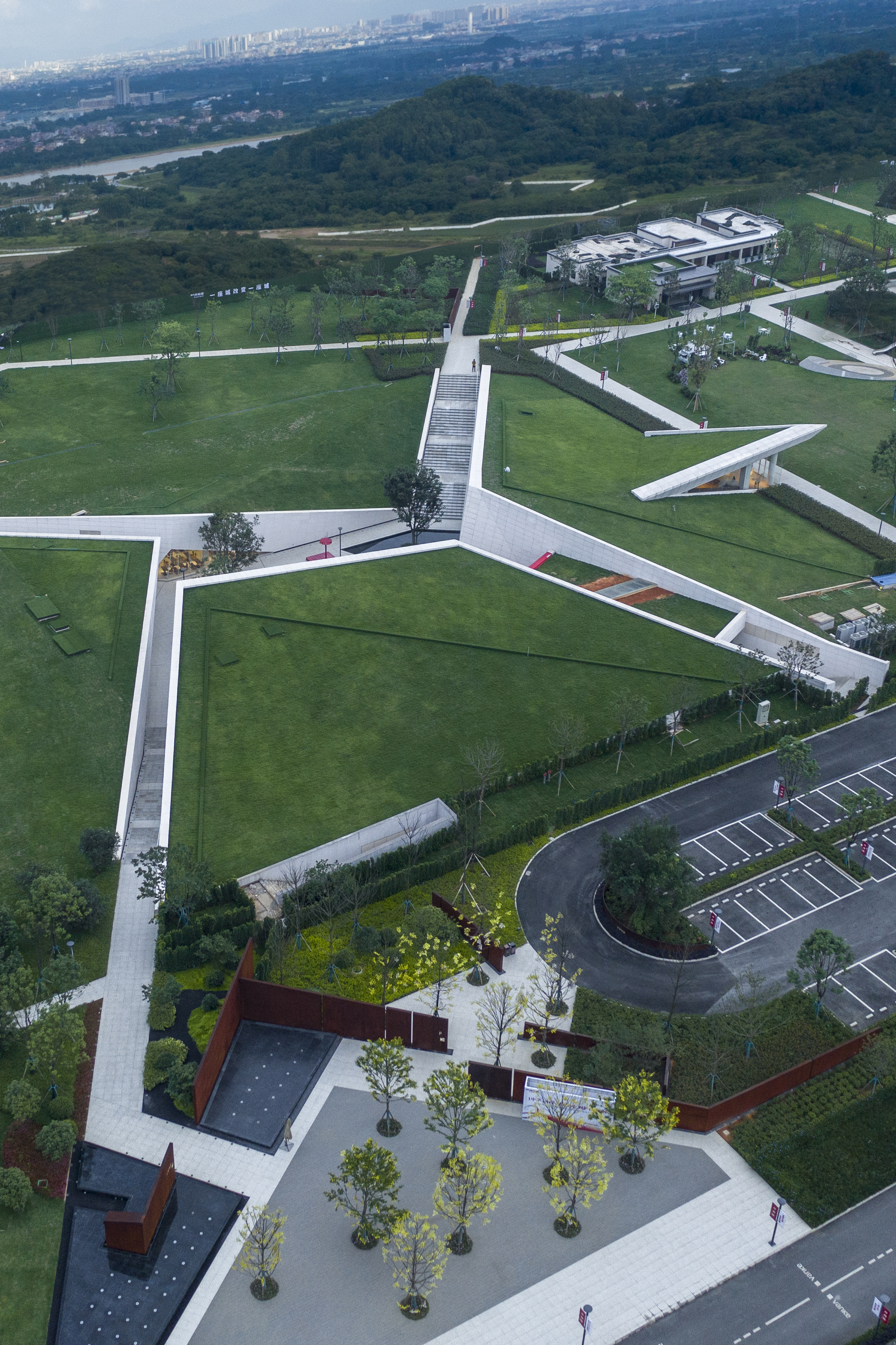
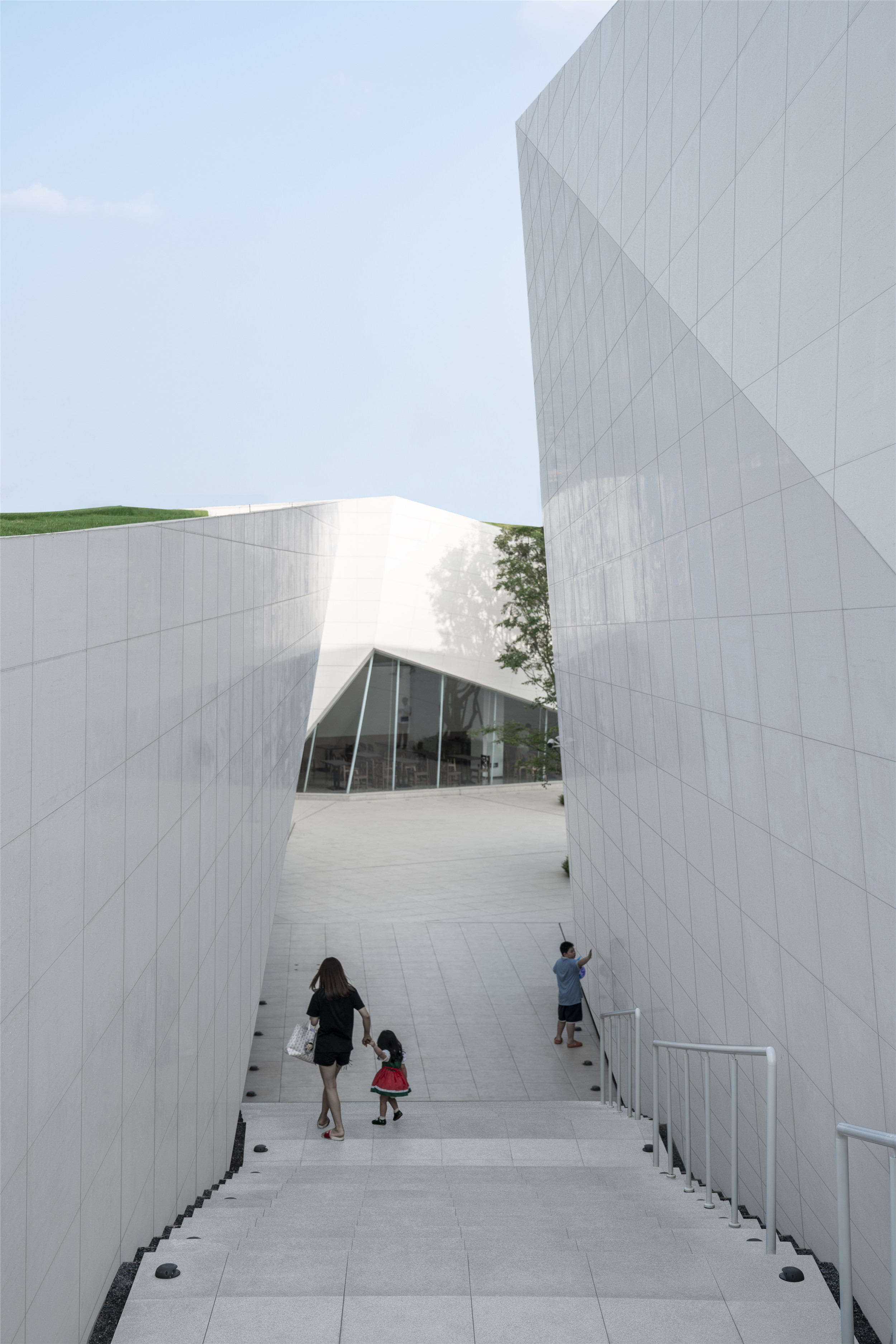

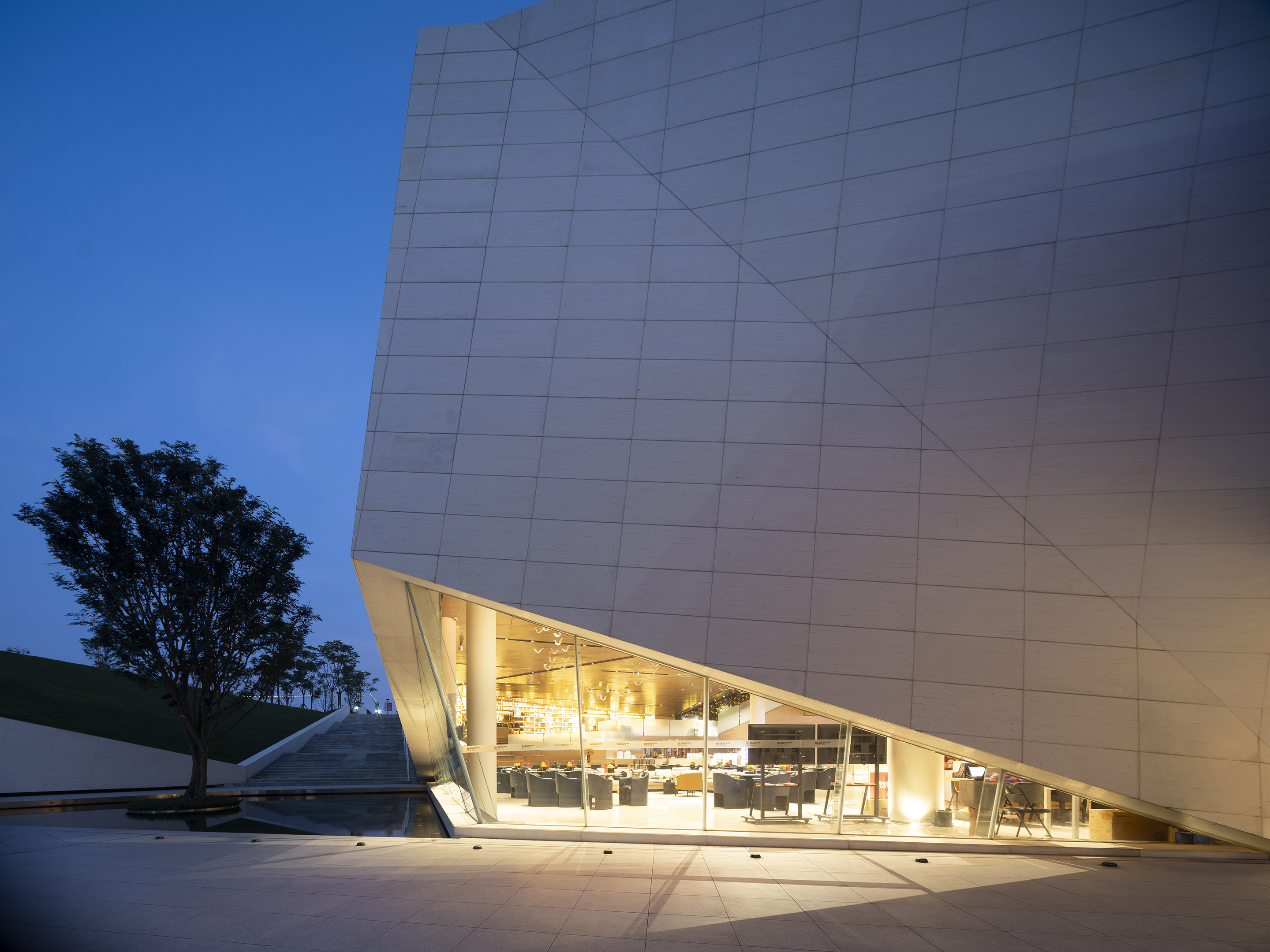
建筑屋面是可上人植草屋面,来公园活动的市民可以站在屋面的斜坡上,鸟瞰下沉空间发生的事件,形成互动。
Visitors can go up to the grass rooftop. At rooftop, they can observe the events and activities of the central sinking courtyard.
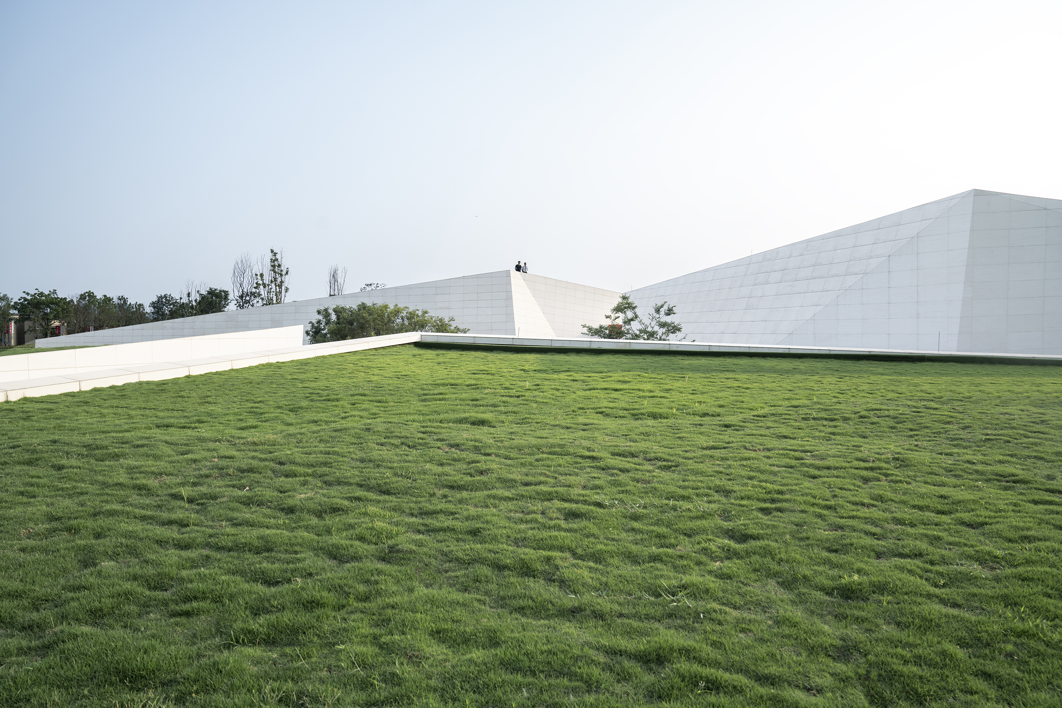
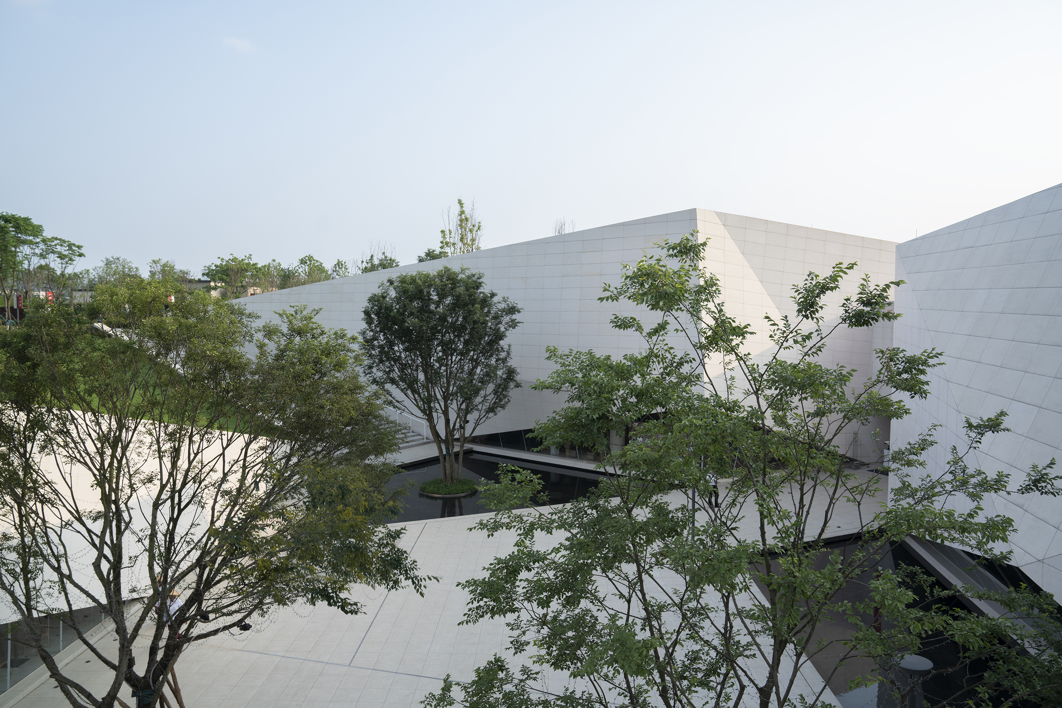

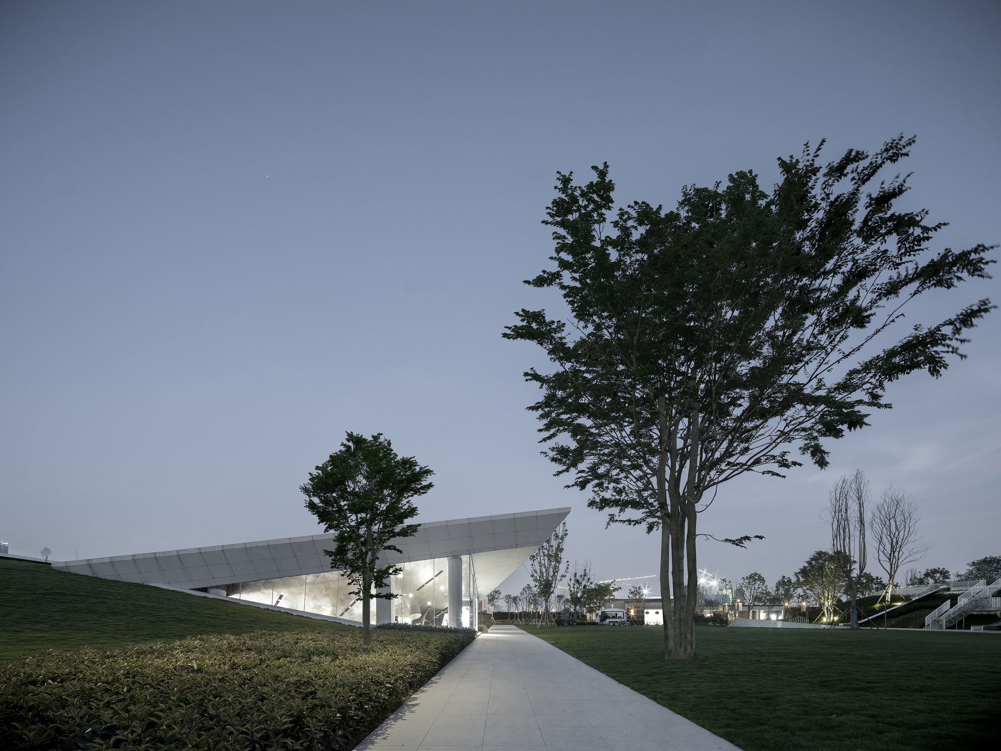
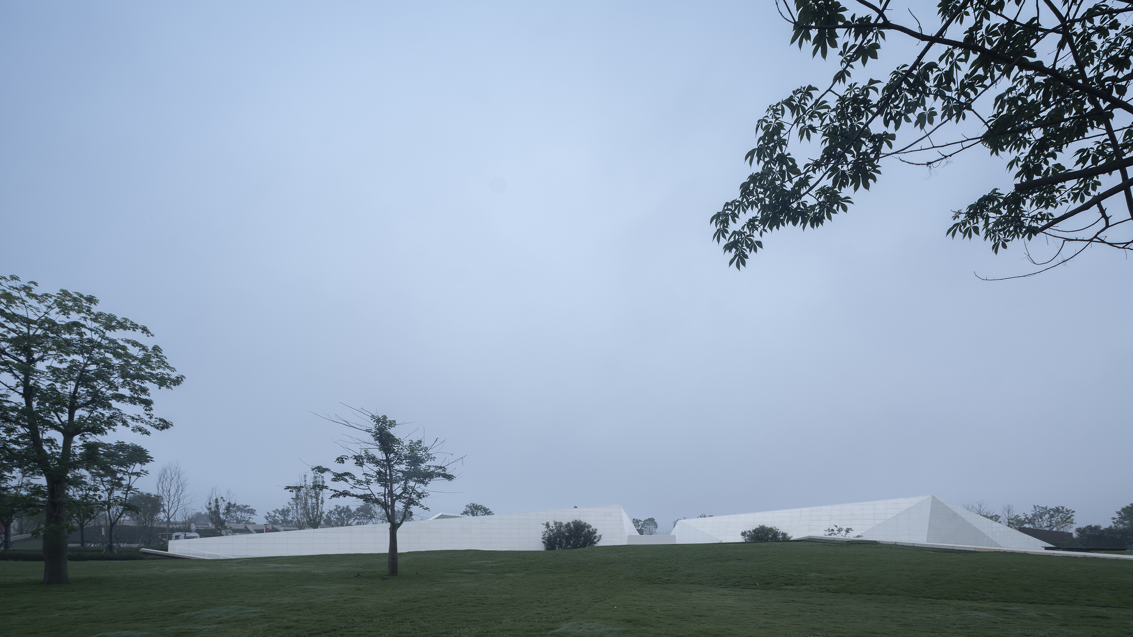
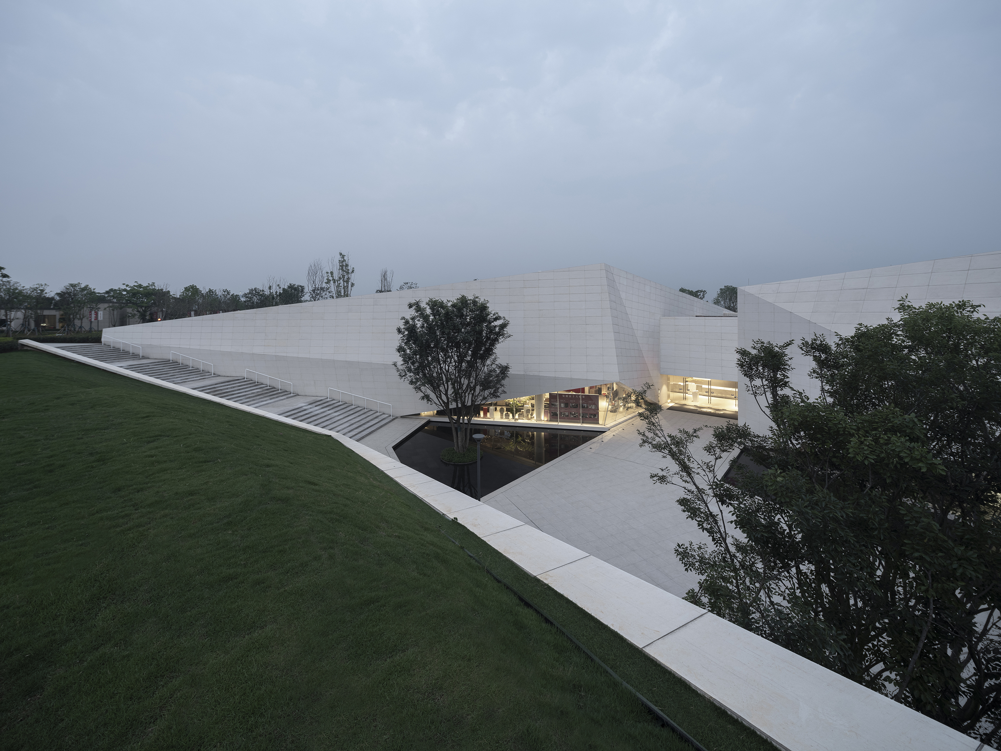
功能方面,我们给两个主要下沉展览空间预留出足够高度,以方便其日后的功能迭代。对于另外两个次要下沉空间,我们通过与设备结构专业的密切配合,尽可能缩减了非必要的机电辅助空间,取而代之的是在这些空间边角料中,引入的螺蛳粉、咖啡厅、社区书吧等服务居民的生活功能,以打造出多样的服务业态。设计希望展览馆能在各方运营参与下,更多参与到市民的生活中,而不是仅仅作为一个城市展览馆。
We set aside enough high for the interior spaces of the main exhibition zones, remaining the possibility of renovation in the future. In the meanwhile, for the rest of two secondary spaces, which are mainly for equipments and administrators, through worked closely with the equipment engineering consultants, we minimized the equipment spaces and substituted public service spaces, like restaurant, coffee, mini book store…We try to design a compound exhibition hall, which is not only for showing stuff, but also for the daily life of residents.
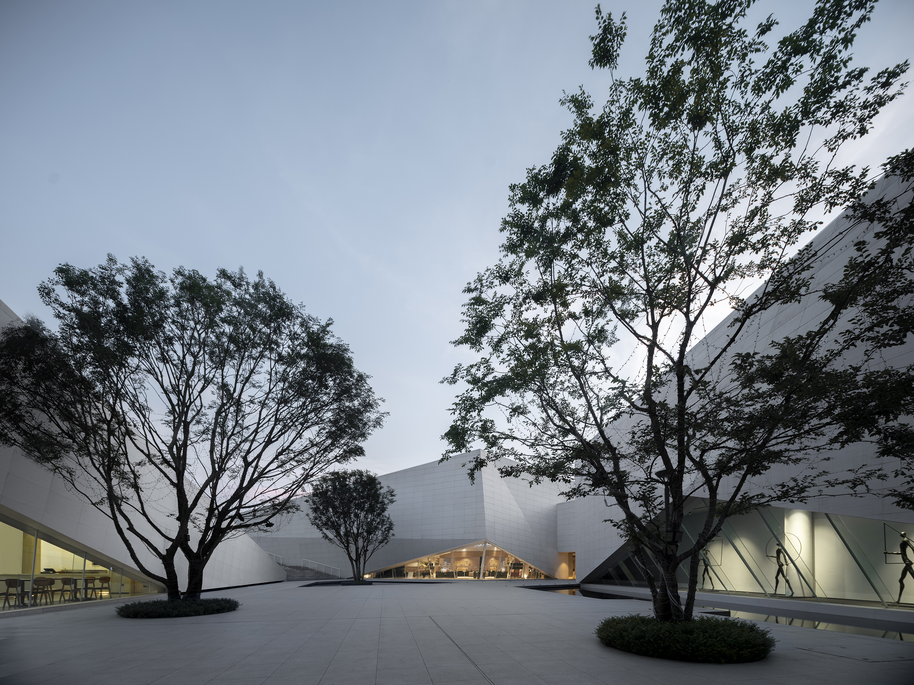
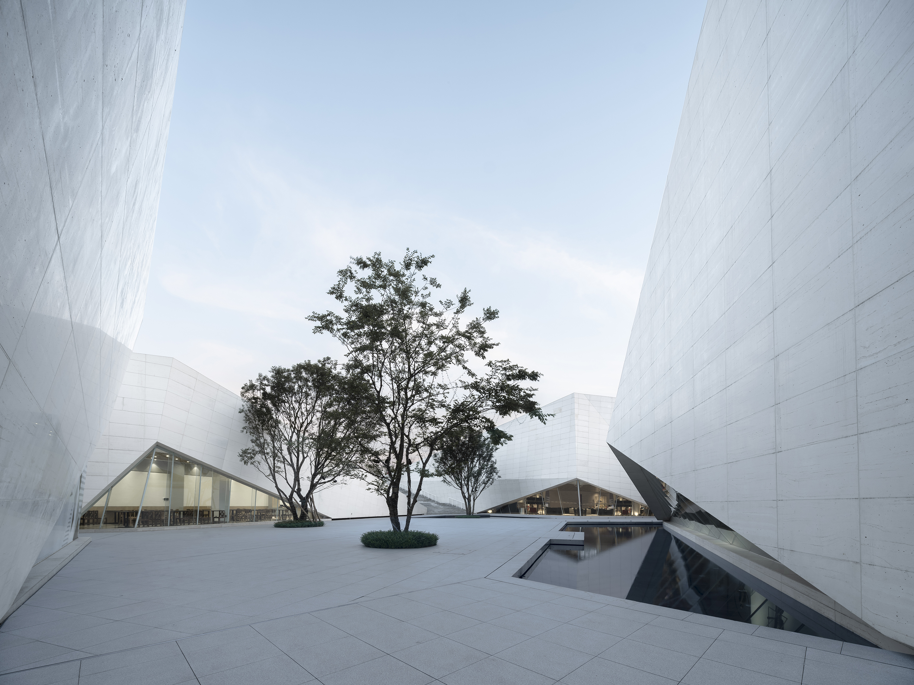


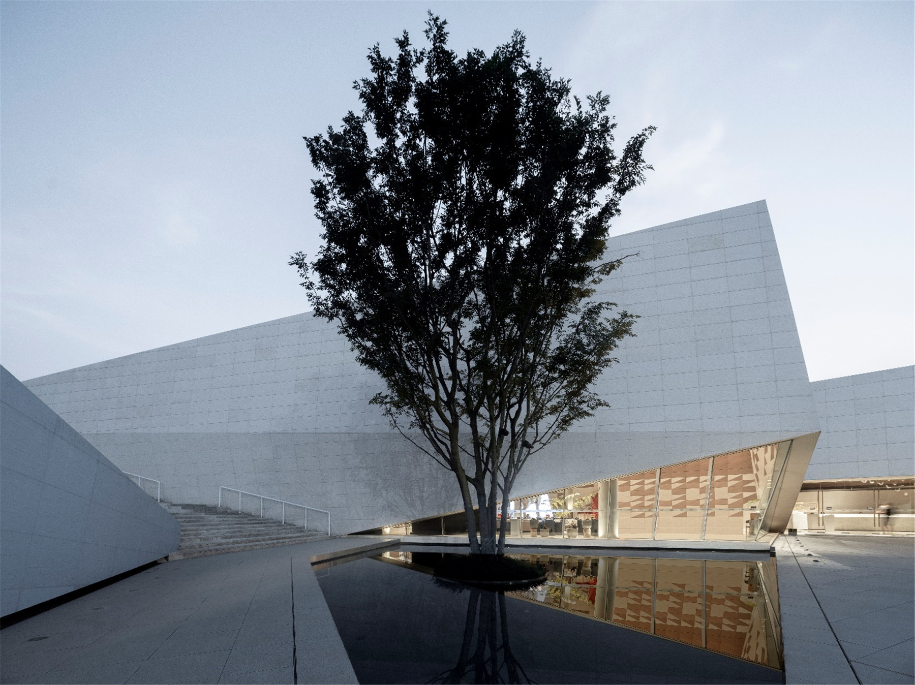
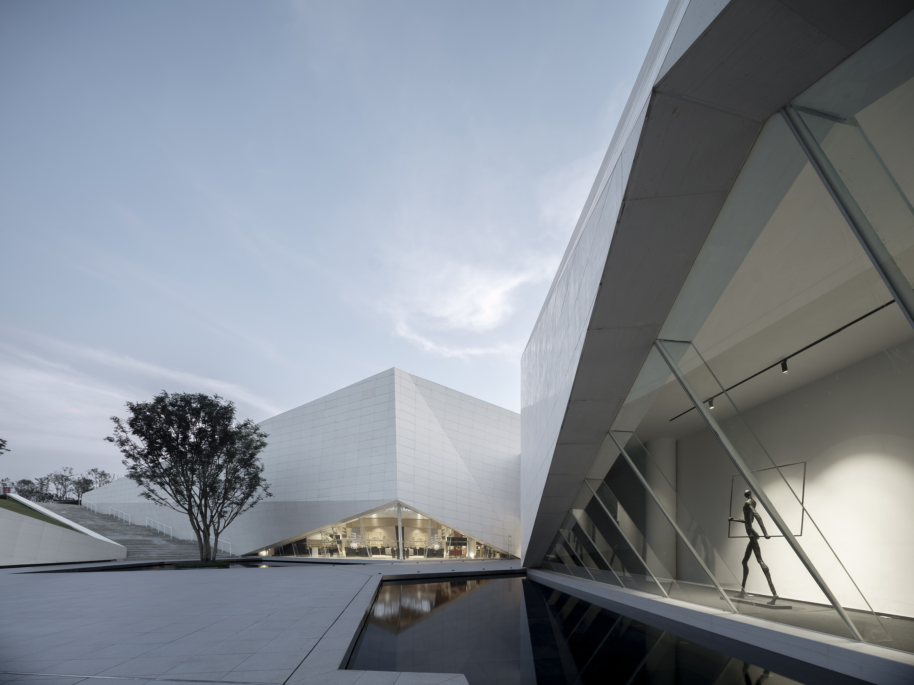
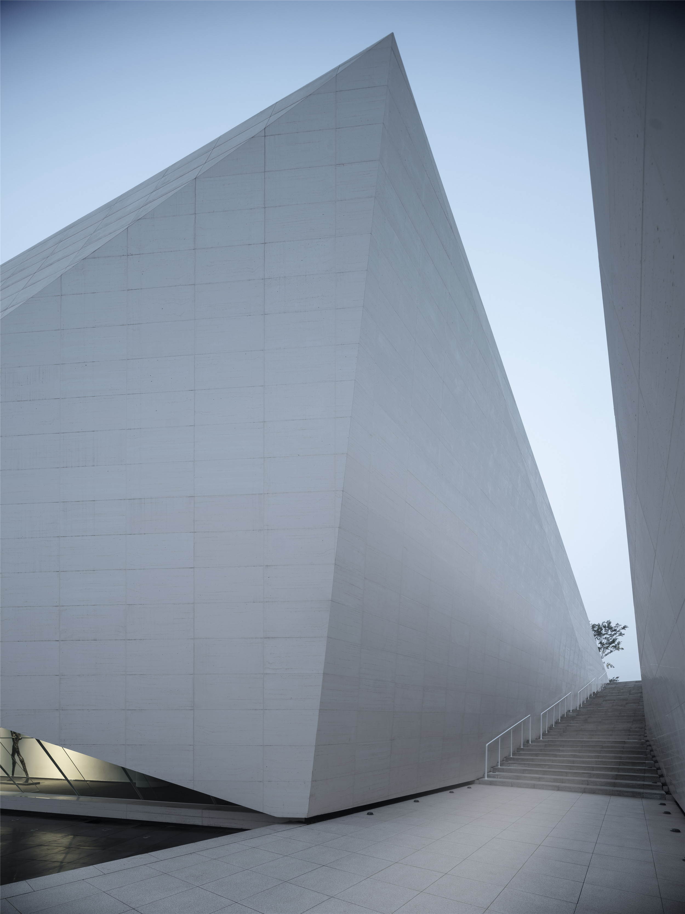
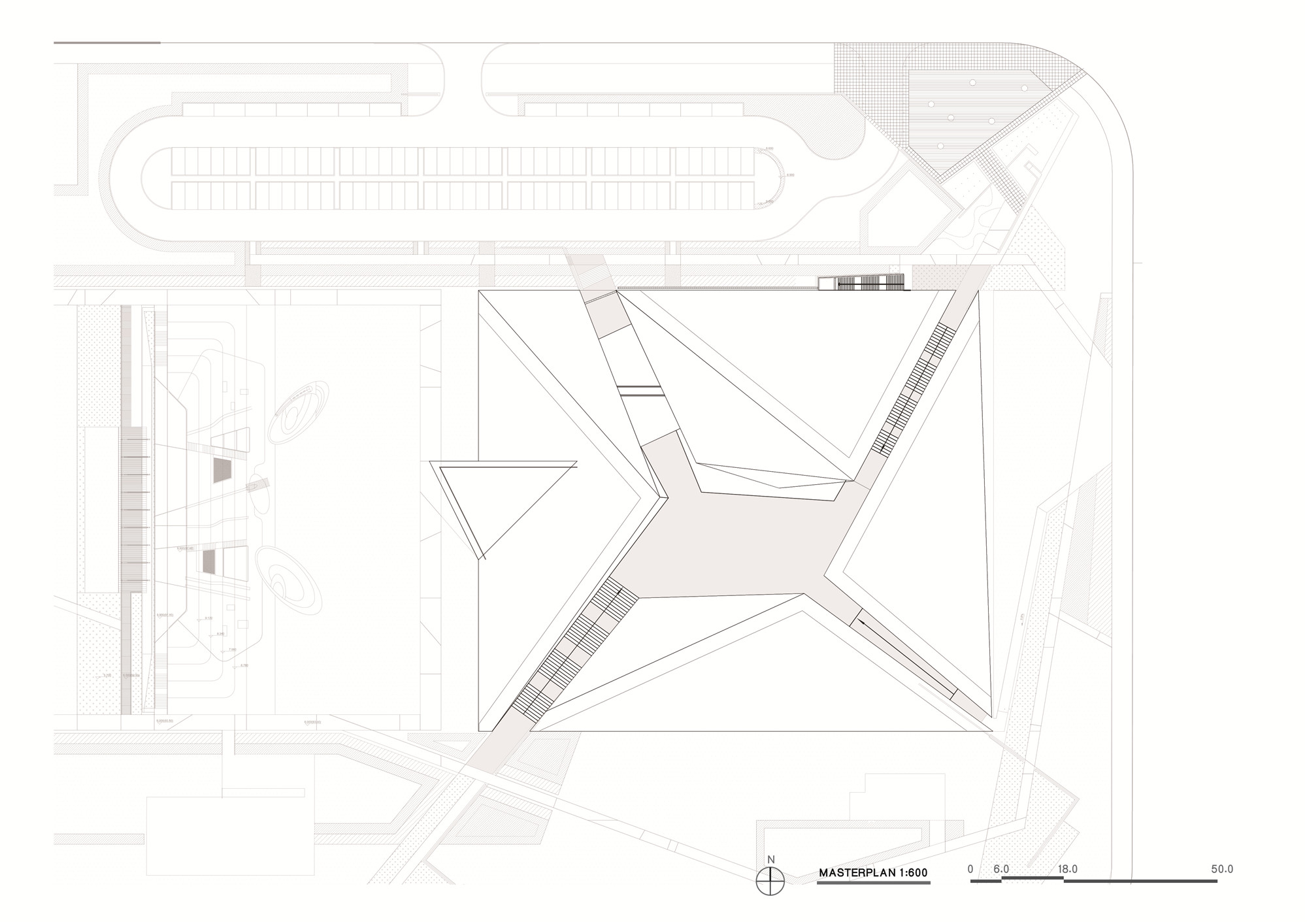


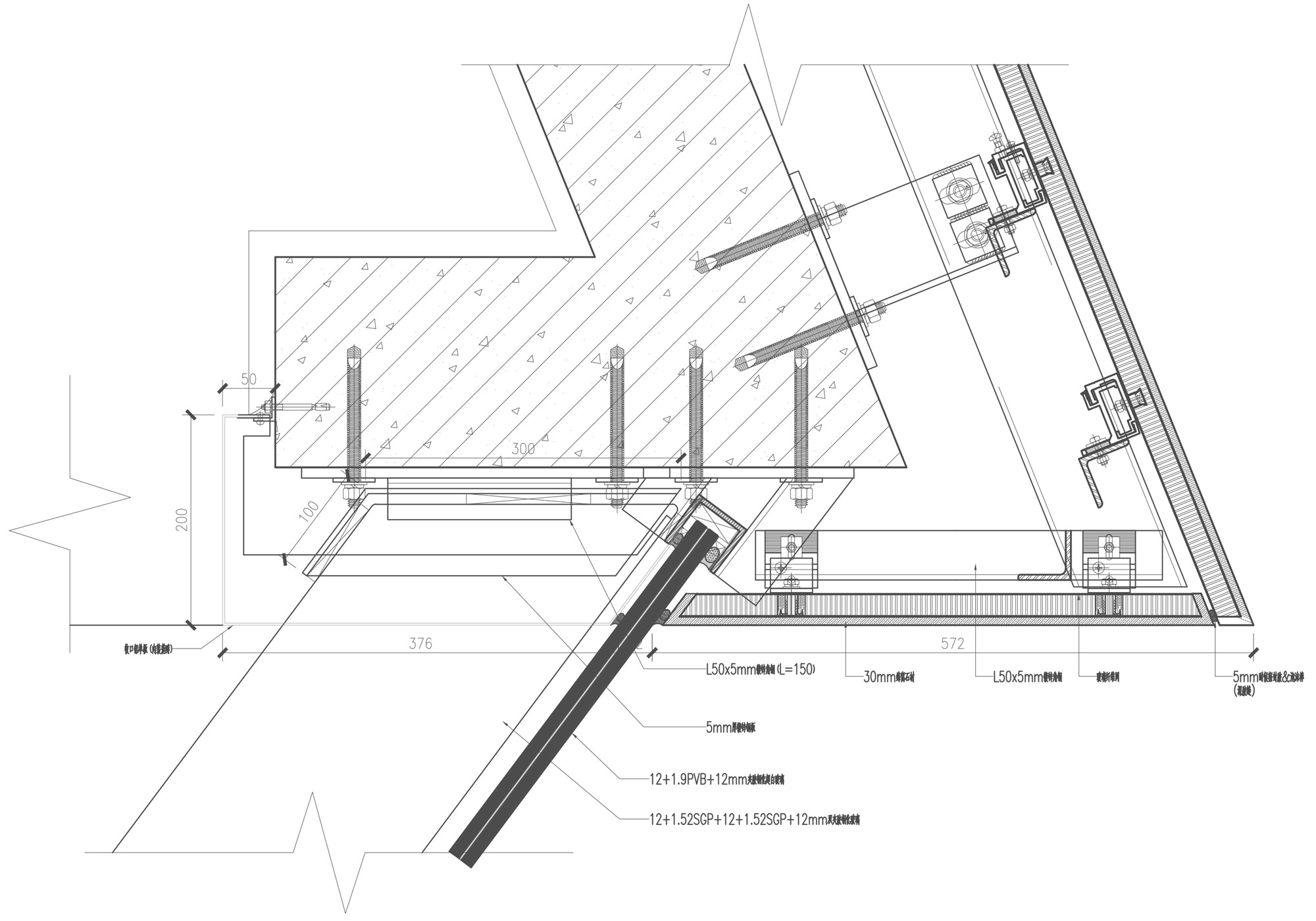
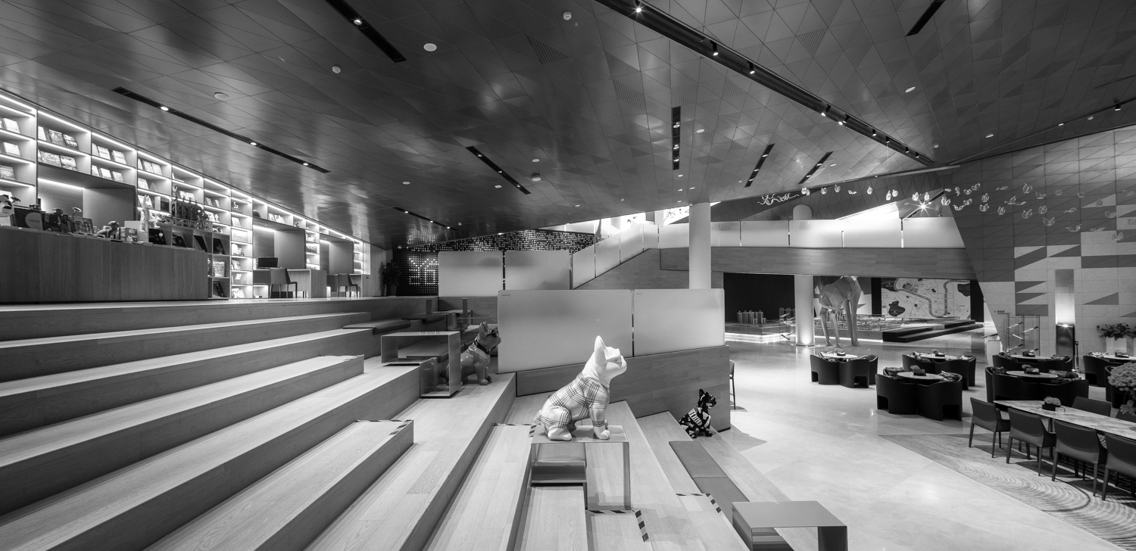
柳州万科城项目,本质上是一次从无到有的城市塑造。正如城市规划师凯文·林奇提出的,我们对城市意象中物质形态研究的内容,可以归纳为道路、边界、区域、节点和标志物这五种元素。它们缺一不可。项目作为复合型的重要城市节点,在未来也将会对社区产生巨大影响。希望它在日后发展中能如我们所愿,包容其角色变化的方方面面。
Like Kevin Lynch wrote in his book ‘street, plaza, landmark, park, school, none can be dispensed with’. This project was actually a urban creating process from 0 to 1, and the Urban Development Exhibition Hall of Liuzhou should be a compound urban public space and post a positive effect to the neighborhood. We hope it can adjust itself to any change in the future urban development.
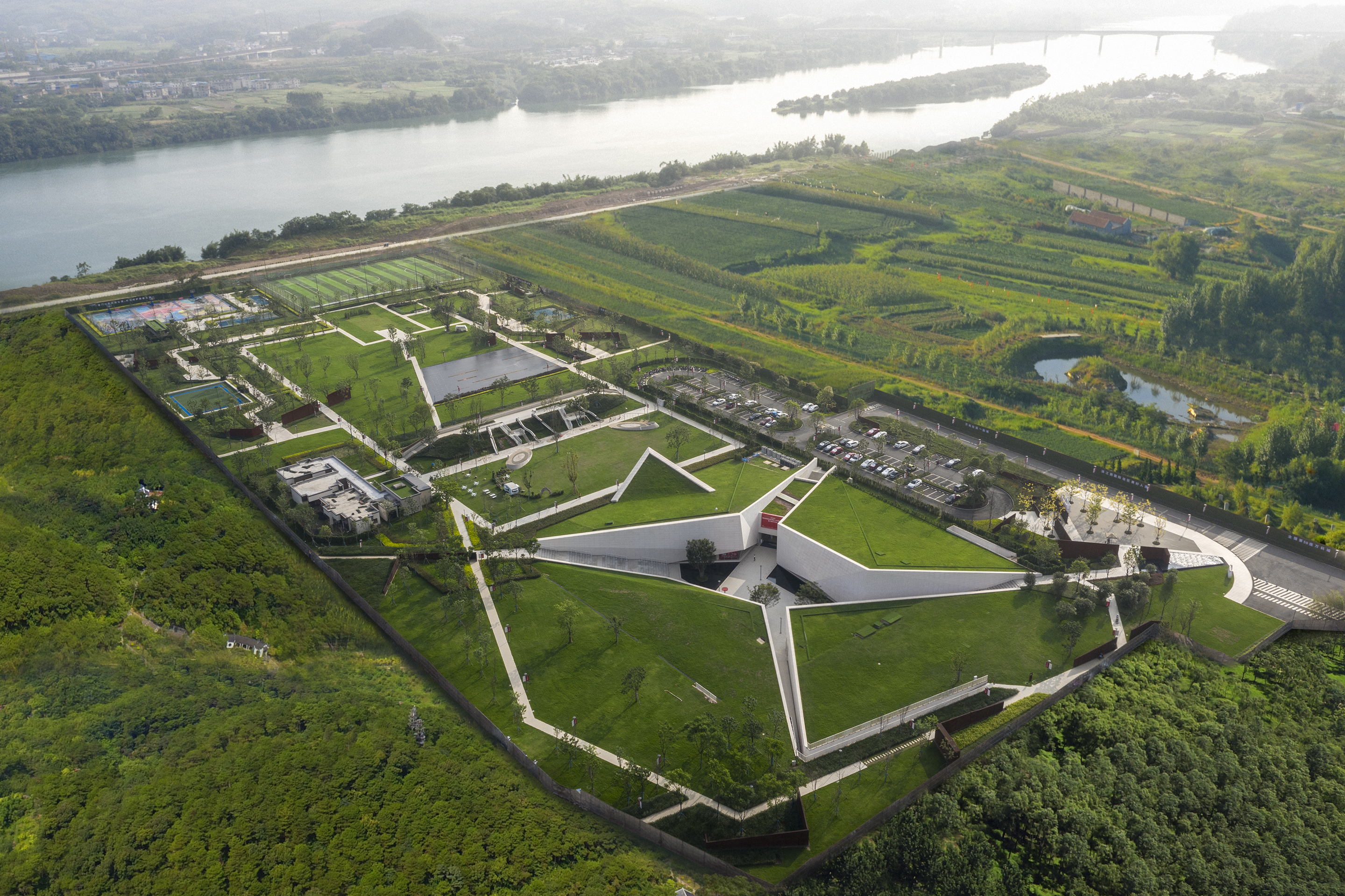
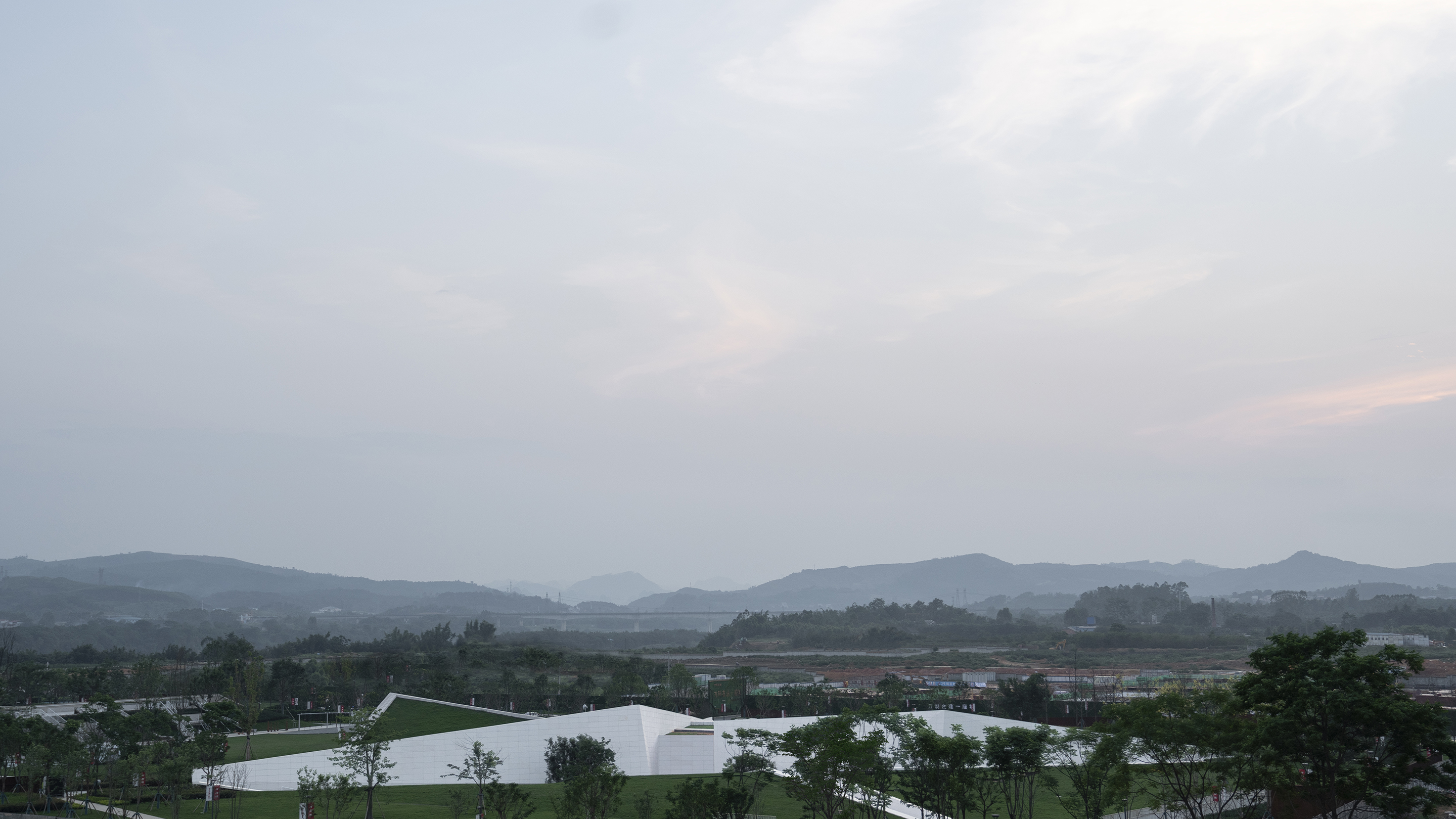
完整项目信息
项目名称:柳州白露片区城市展览馆
工程地点:广西壮族自治区柳州市
占地面积:8641.0平方米
建筑面积:3996.3平方米
设计时间:2019—2020年
建筑设计团队:XAA建筑事务所詹涛工作室
主创建筑师:詹涛、李梔
建筑方案:田望、李梔、王梦宇、林烁、邬超、卢芷筠、林振伟(实习)
开发商:广西万科柳州分公司
甲方设计管理团队:孔浩、刘国强、吴涛、尹雨春、覃松泽
施工图方案深化:梁敏全、黄蓝、许朝财
结构方案深化:孙亮、纪哲、周文宁、谭景华、刘述佳、许建辉、周杰
机电方案深化:李志、姚绍安、吴建权、谢明辉、霍家强
给排水方案深化:郑扬妹、林东南
暖通方案深化:向强、刘岳松
室内设计团队:广州燕语堂装饰设计有限公司
摄影师:战长恒
版权声明:本文由XAA建筑事务所詹涛工作室授权发布,欢迎转发,禁止以有方编辑版本转载。
投稿邮箱:media@archiposition.com
134****4366
3年前
回复