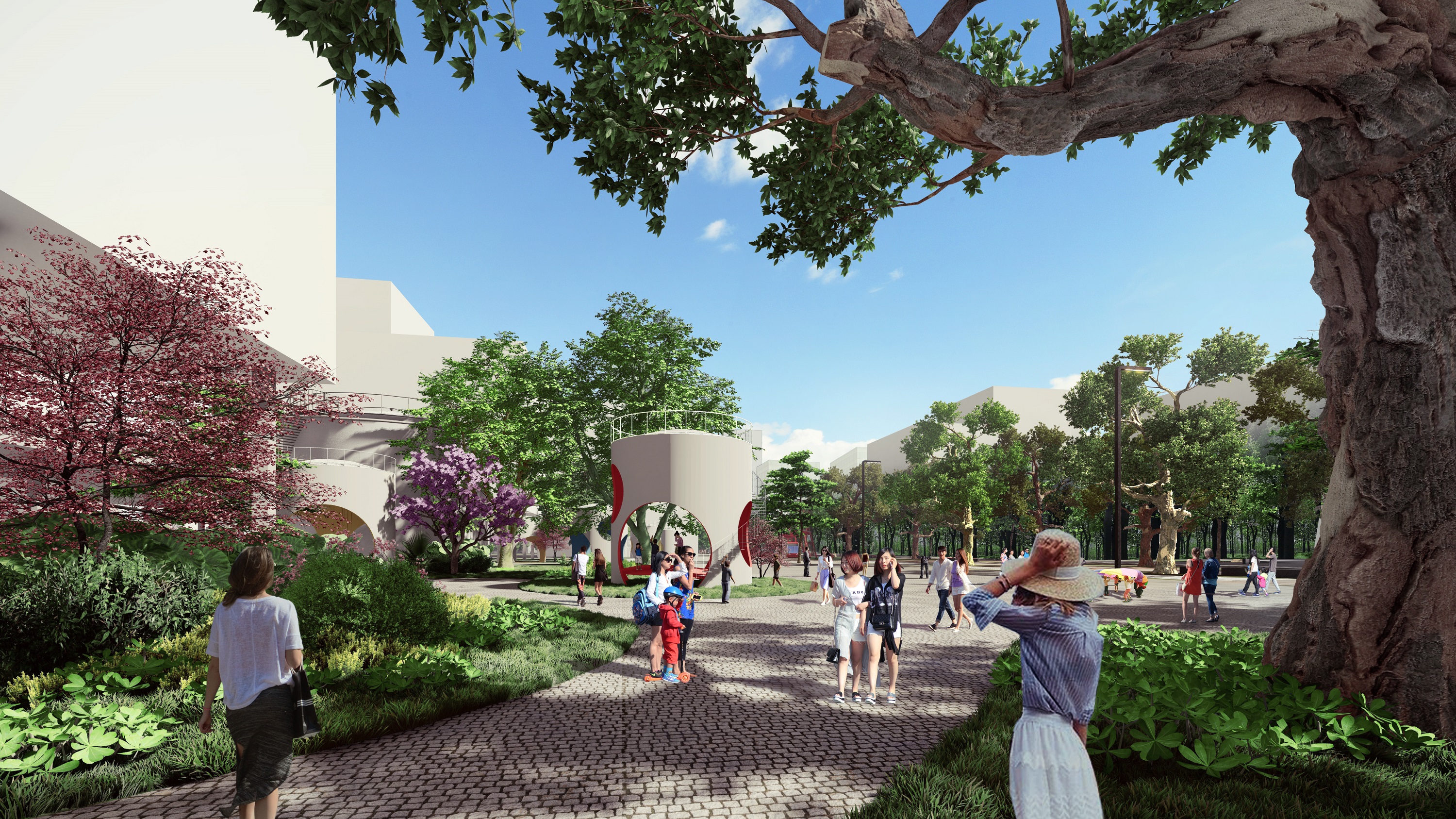
设计单位 朱小地工作室
项目地点 浙江杭州
项目面积 134500平方米
设计时间 2020年
方案以杭州现有的城市特色和基地的运河景观为依托,通过山水意境自然有机地串联起运河、半山和工业三大文化要素,在保护的基础上赋予当代工业遗存新的价值。
“Through miles of landscape” fully studies the characteristics of Hangzhou’s existing urban landscapes and the canal. It organically and naturally integrates the three major cultural elements: the canal, Mount Banshan and the industry with the aesthetic connotation of the landscapes, giving new value to contemporary industrial heritage on the basis of protection.
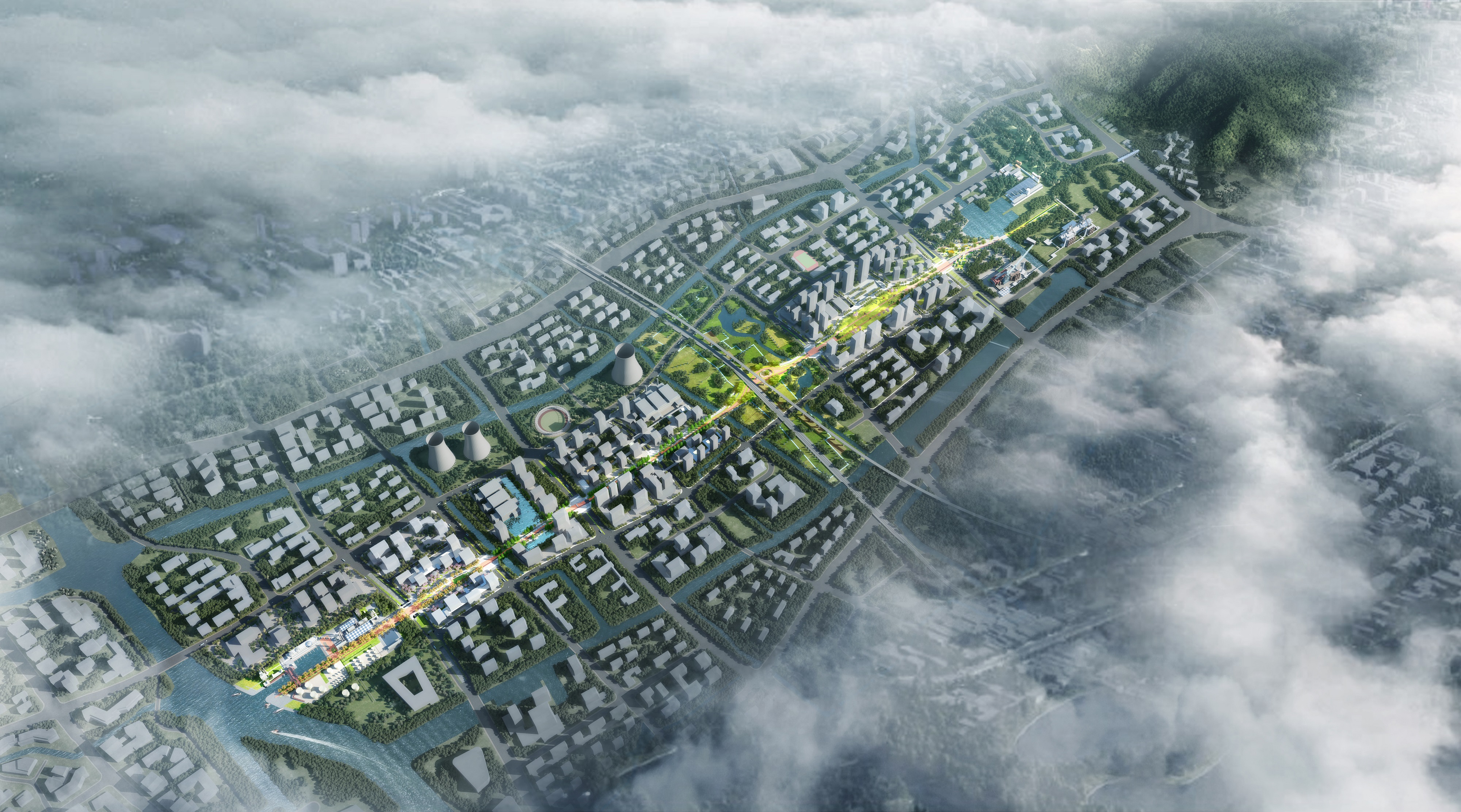
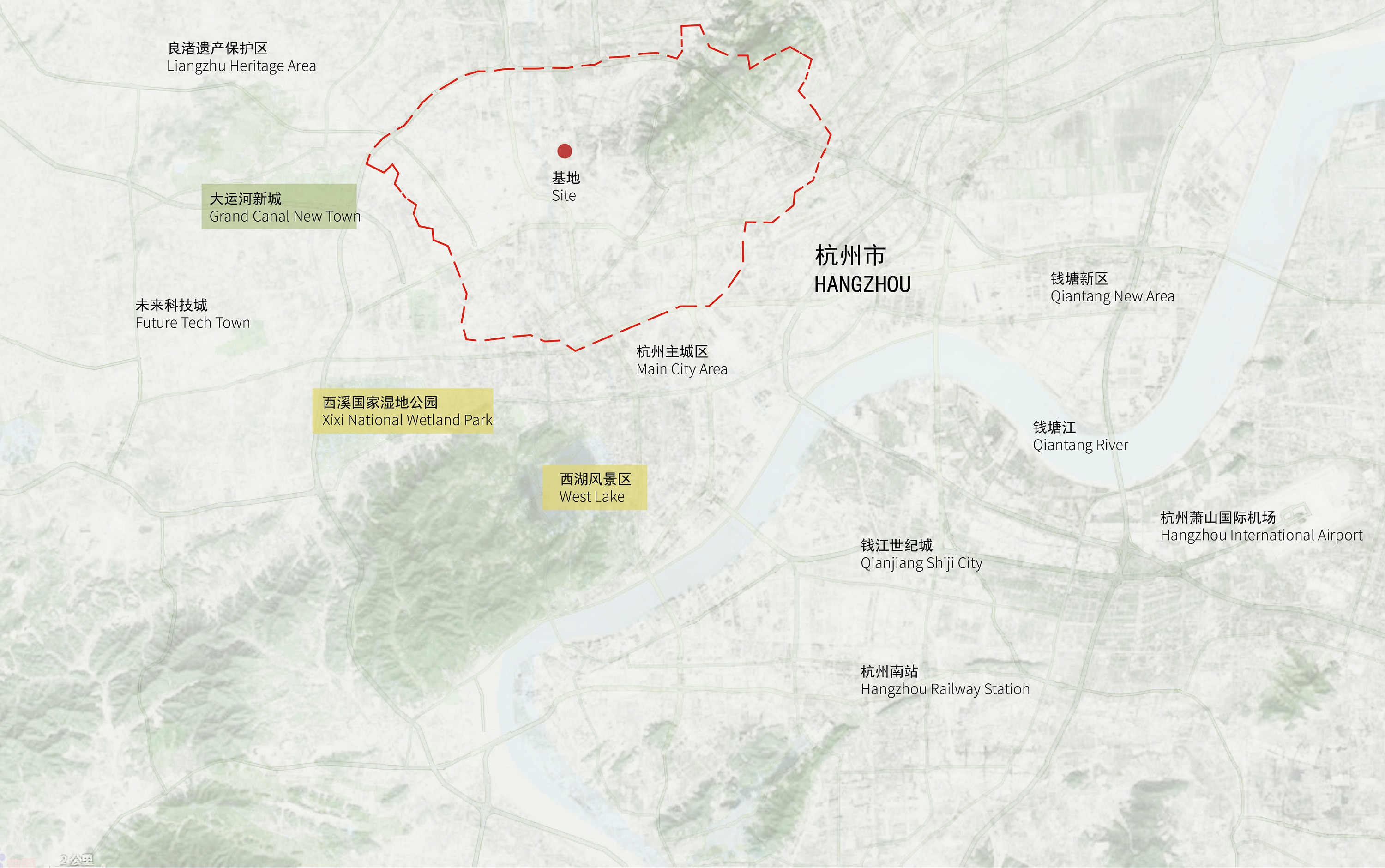
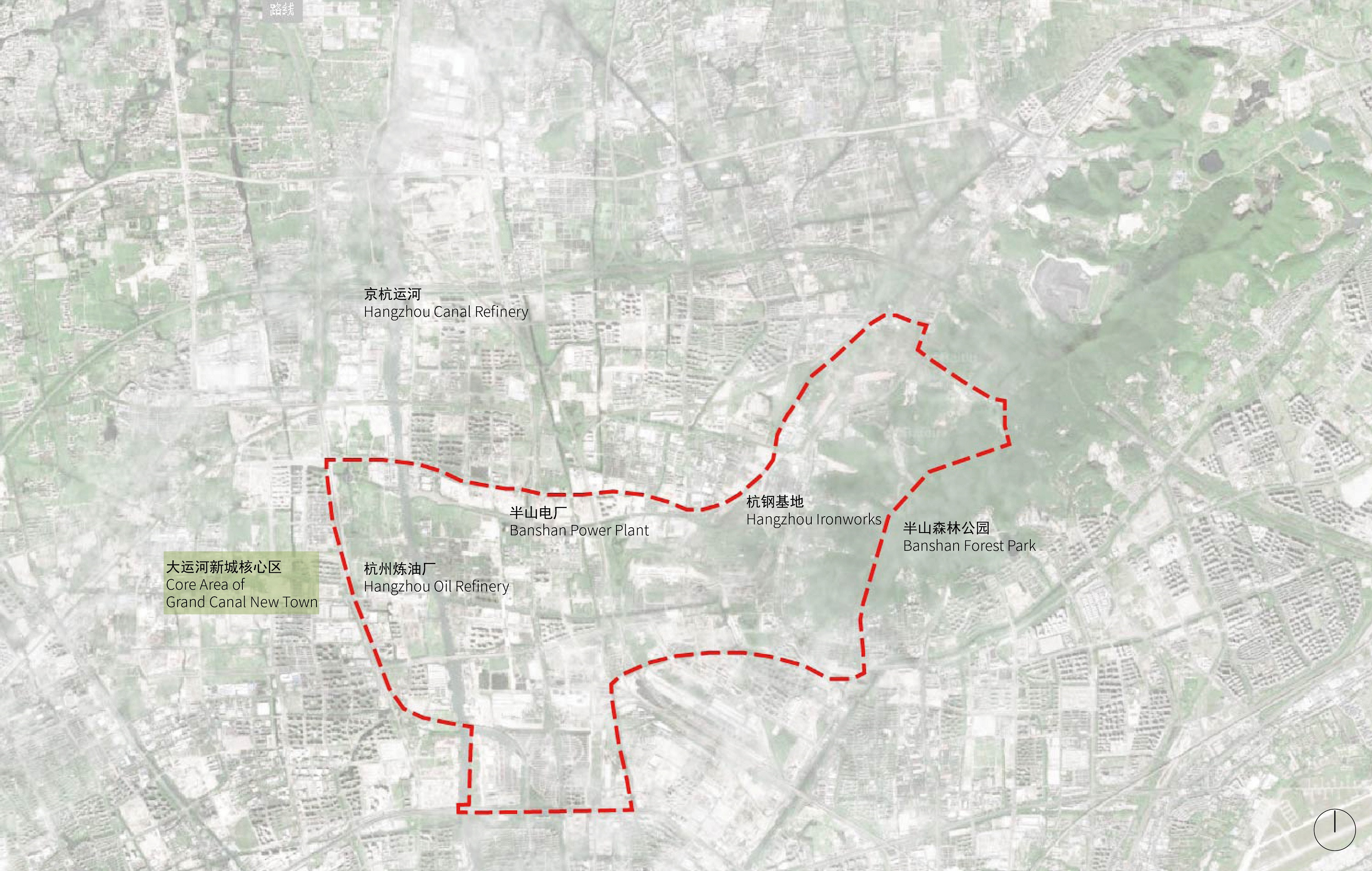
方案立足于将市民引入水光潋滟、青山涂云的环境中,又不回避街道两旁的既有现实和城市现代交通的存在。设计中充分利用当地植物,通过空间上的远近高低,营造多元素、多层次的立体景观效果。并与周围城市空间结构相契合,形成生动的现代城市公园。
The design is to lead the citizens into the picture of rippling water, green high hills, and the blast furnace while confronting the existing reality and existence of the modern urban traffic on both sides of the street. Taking full advantages of the local plants and create a multi-element and multi-level plastic landscape view through proper combination of the buildings and green plants on the landscape avenue and the arrangement of them in distance and height, meanwhile correspond to the ambient urban space structure to form a vivid urban city park that embodies the harmony between human and nature.
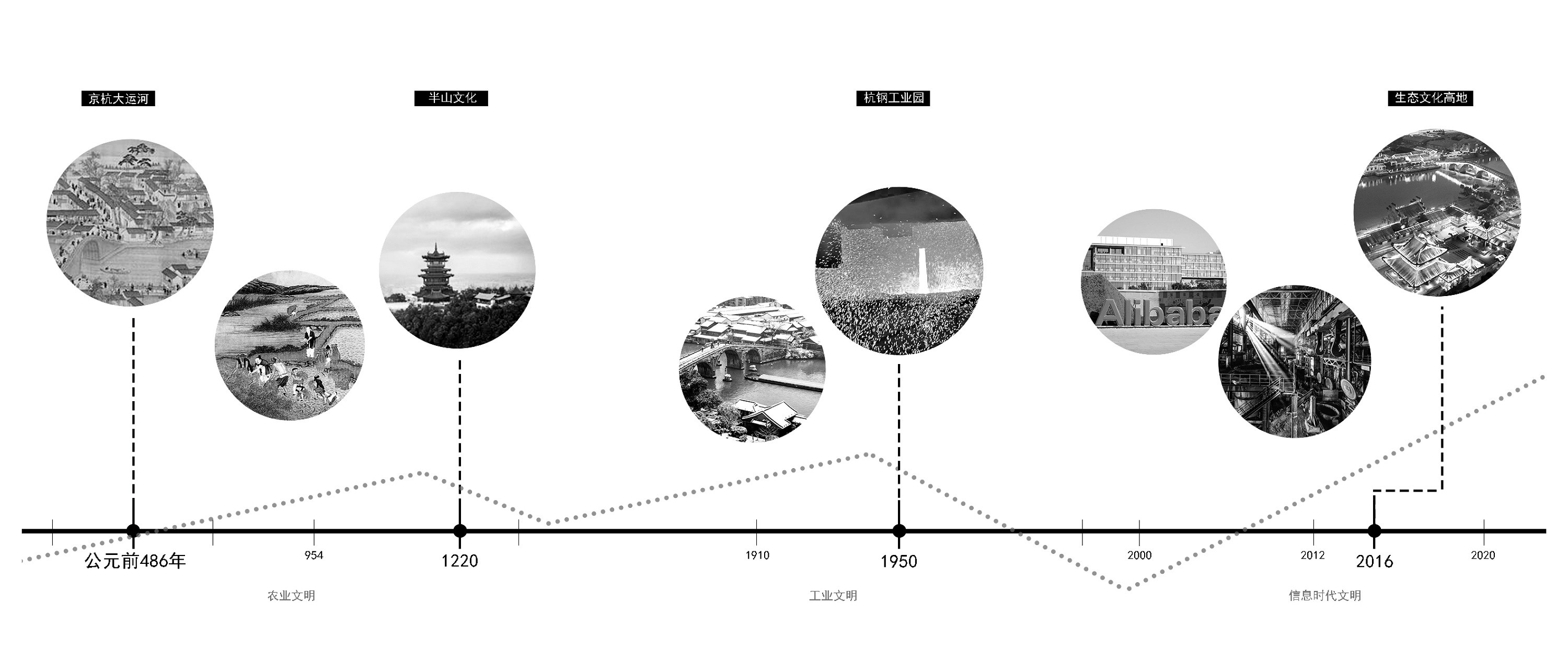
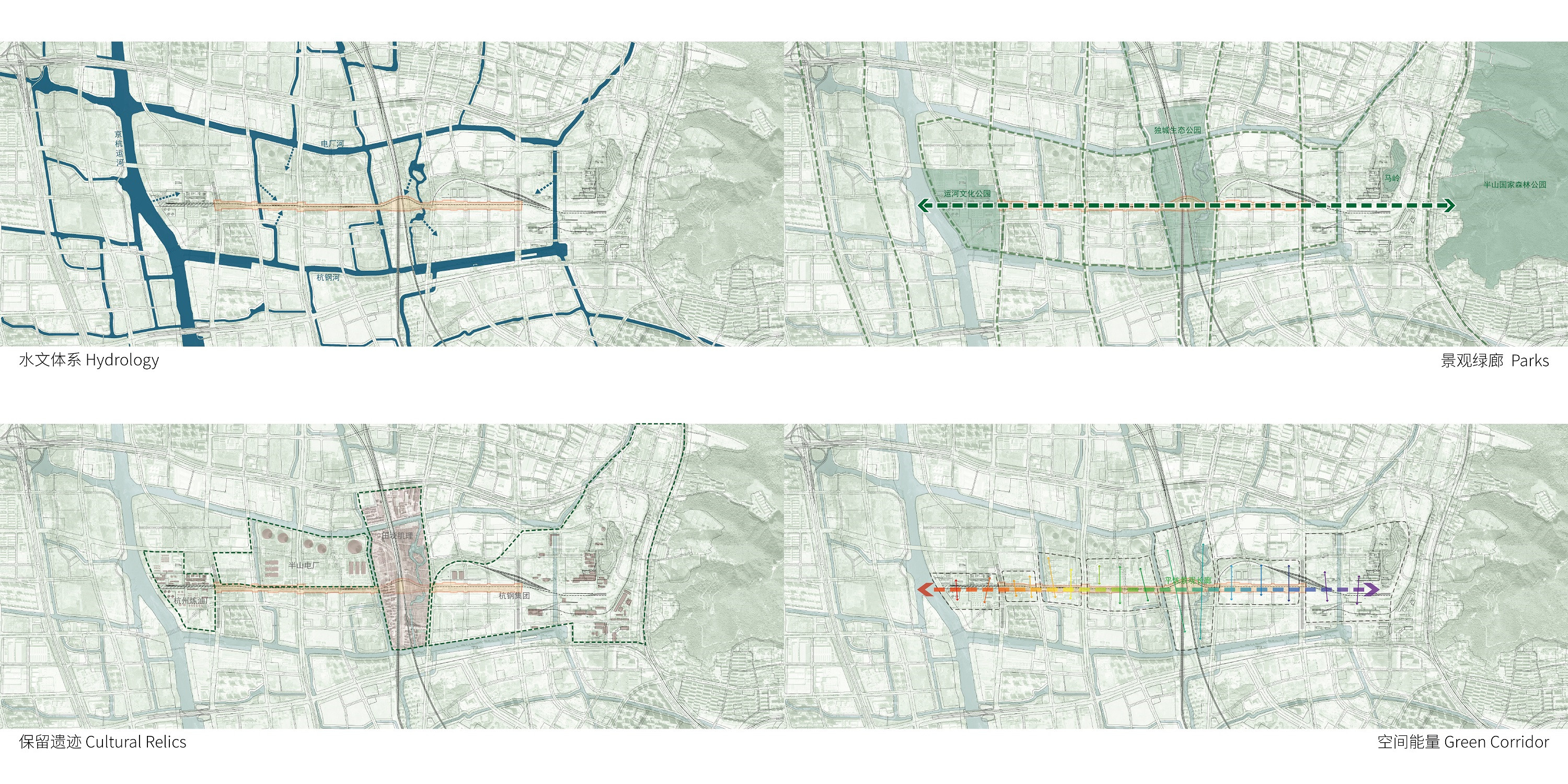
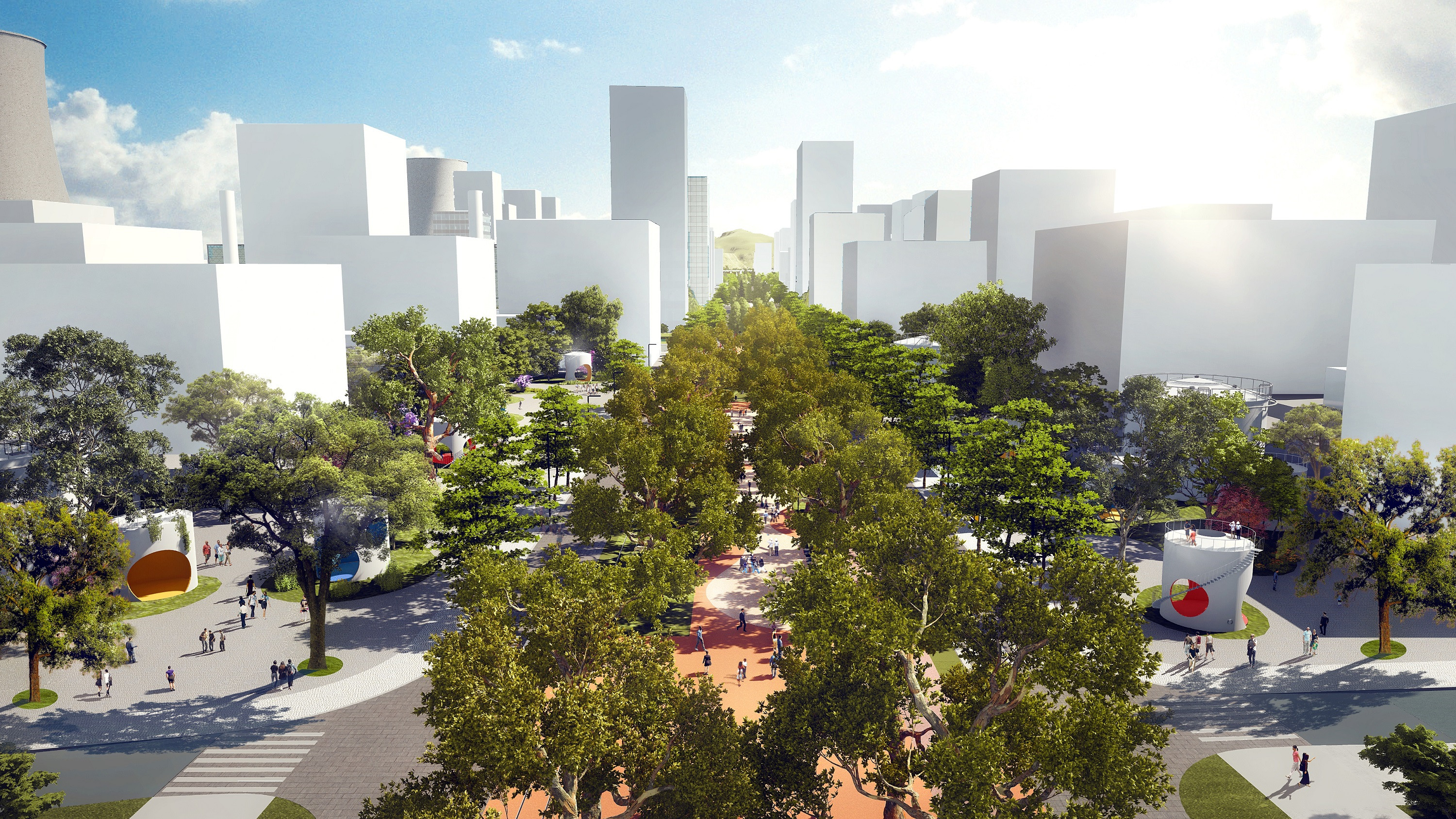
项目位于杭州市大运河新城核心区,周边除半山森林公园外,还流淌着世界最长的人工河——京杭大运河;以杭州炼油厂、杭钢、半山电厂为代表的工业文化,集中体现了我国百年工业化的进程。场地承载着大北城地区农业与工业时代的时空荣光和文化印记,随着经济转型与产业升级,退出历史舞台的工业遗存将升级成为全新的城市形象。
Apart from Xixi National Wetland Park, and Banshan Forest Park, here flows the longest artificial river in the world-the Beijing-Hangzhou Grand Canal, listed as one of the four most magnificent ancient projects in the world. The industrial culture represented by Hangzhou Oil Refinery, Hangzhou Steel and Banshan Power Plant embodies China's century-old industrialization process. The construction and development of the industrial park here represents the establishment and development of Hangzhou's industry. Pinglian Road carries the glory and cultural imprint of the agriculture and industry of the North of Hangzhou. With the economic transformation and industrial upgrading, the obsolete industrial remains will be escalated to a brand new city image, and become the source and opportunity for the future development of the North Borough of Hangzhou City.
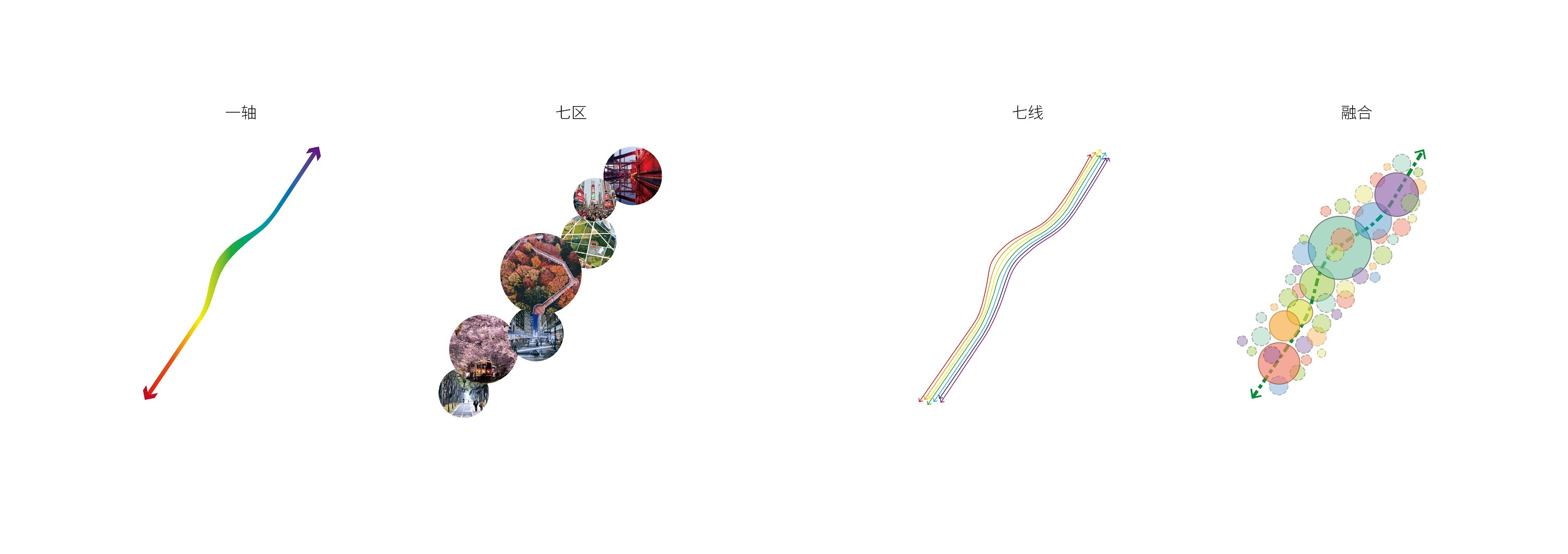

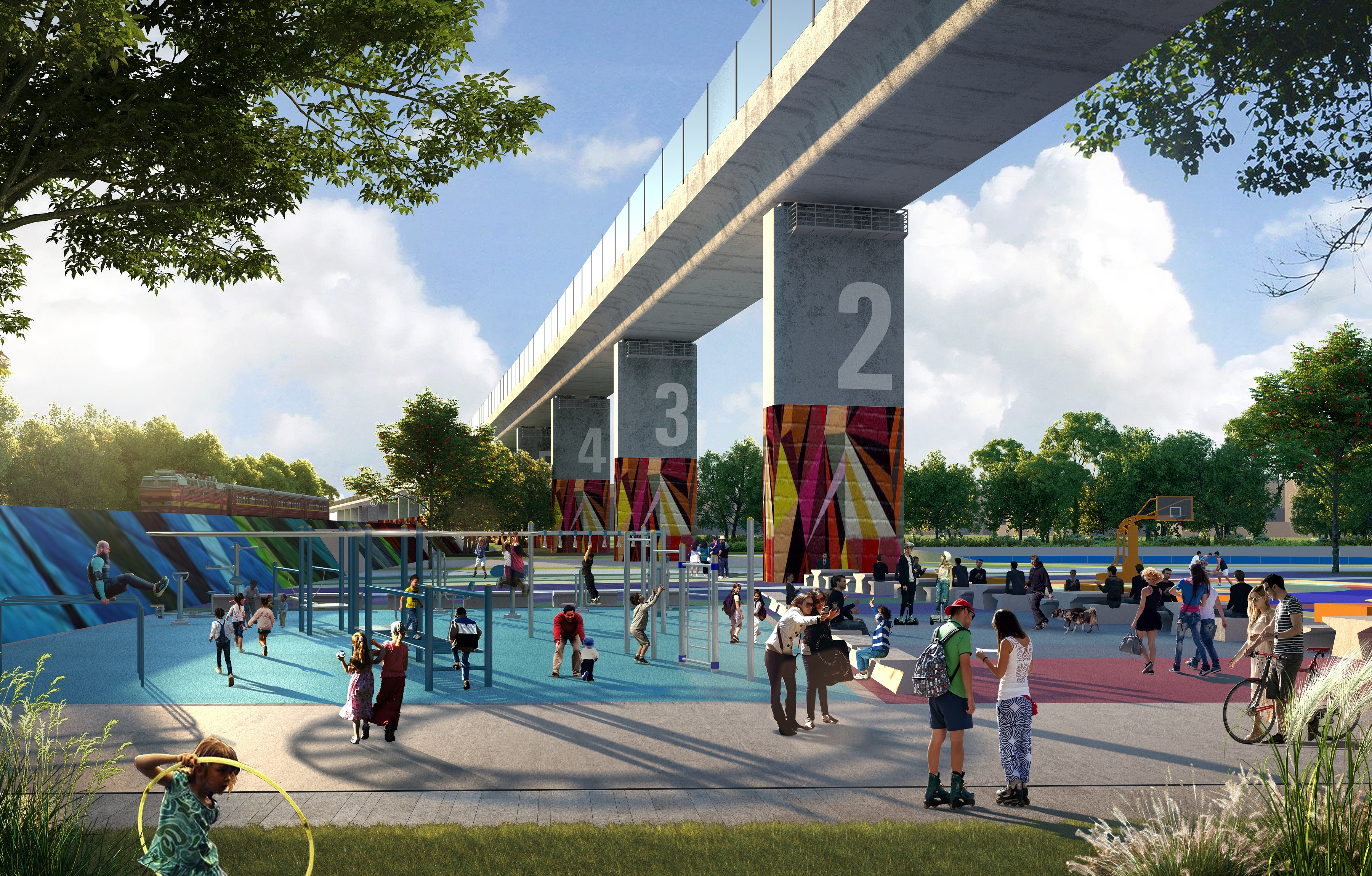
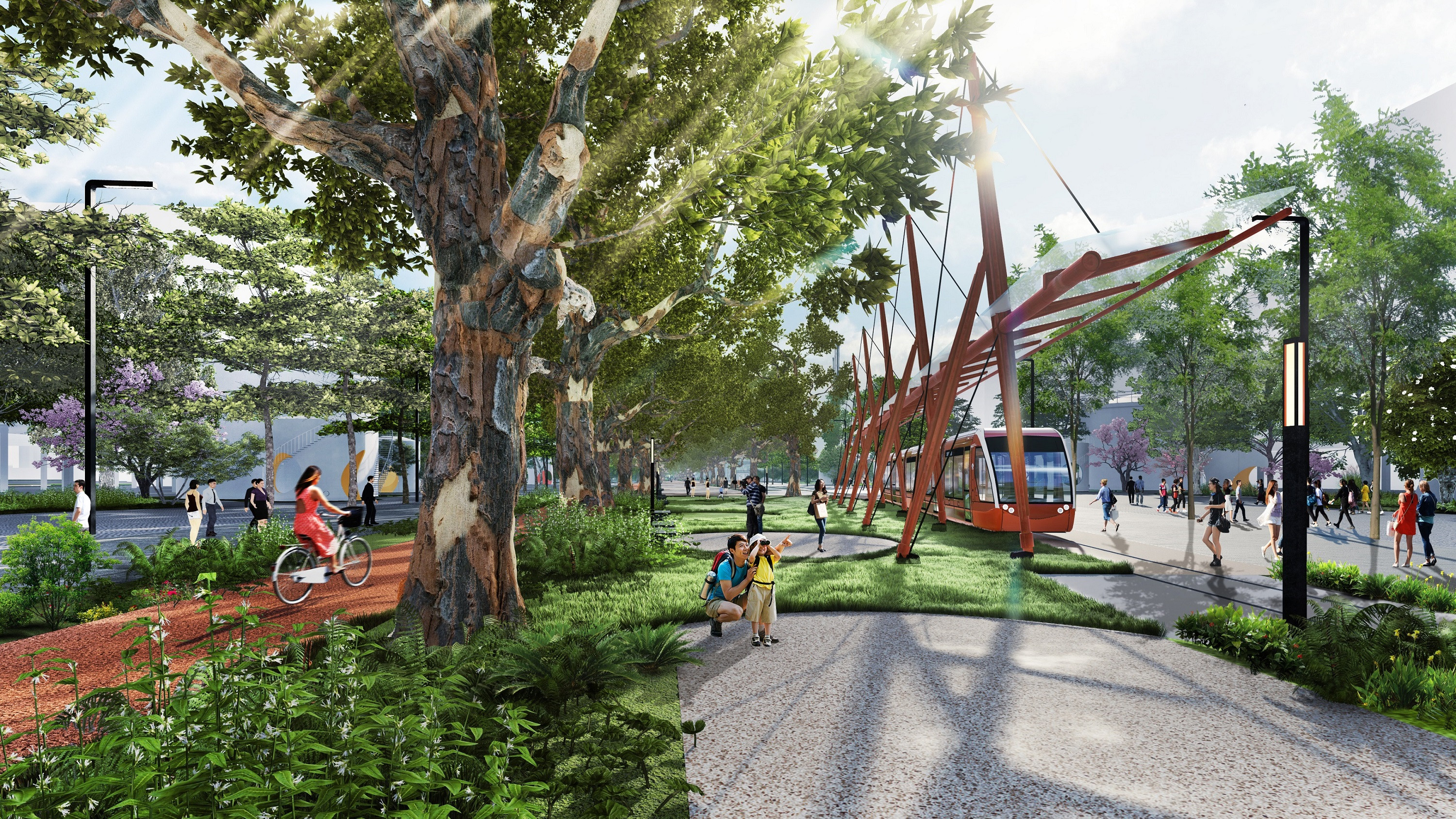
方案结合半山国家森林公园、杭钢遗址公园、独城生态公园及运河文化公园,形成东西向一体的景观绿轴与公共活动空间,构建大城北新城中轴线景观绿廊,打通东西向生态轴线。
Creating the new city of the North of Hangzhou in the central axis landscape green corridor and opening the east-west ecological axis, this concept schema combines with the Half-mountain National Forest Park, Hanggang Ruins Park, Ducheng Ecological Park, Canal Cultural Park generates an east-west integrated landscape green axis and public activity space.
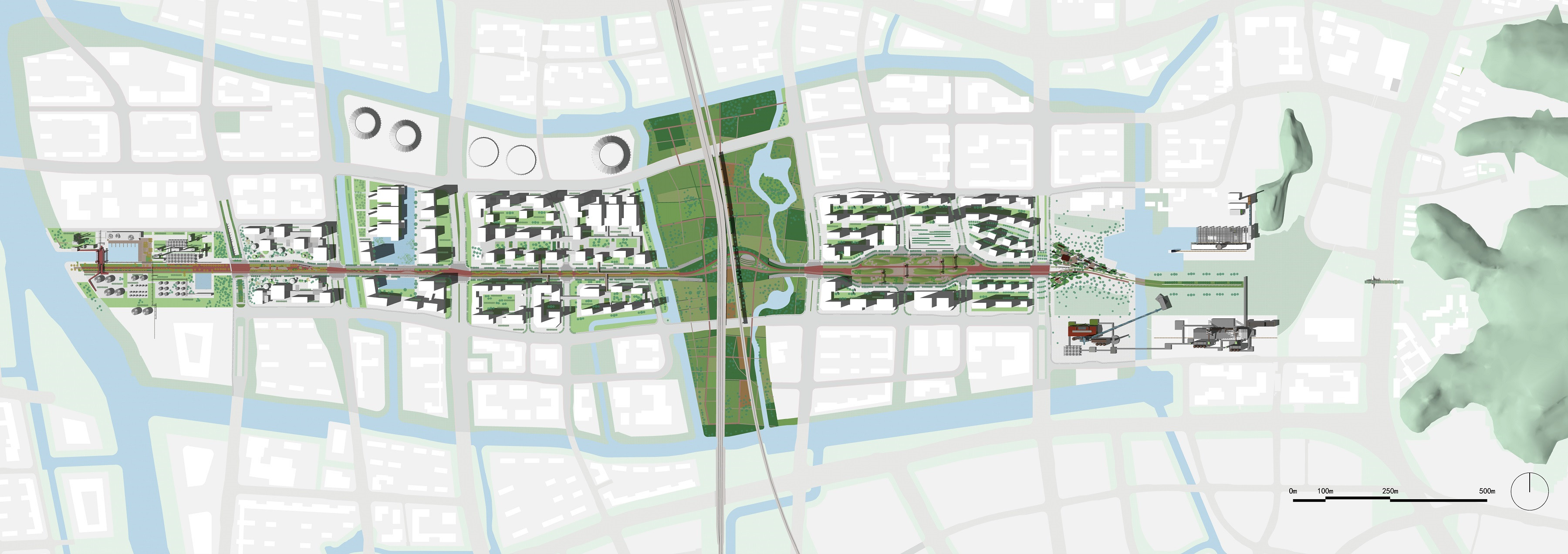
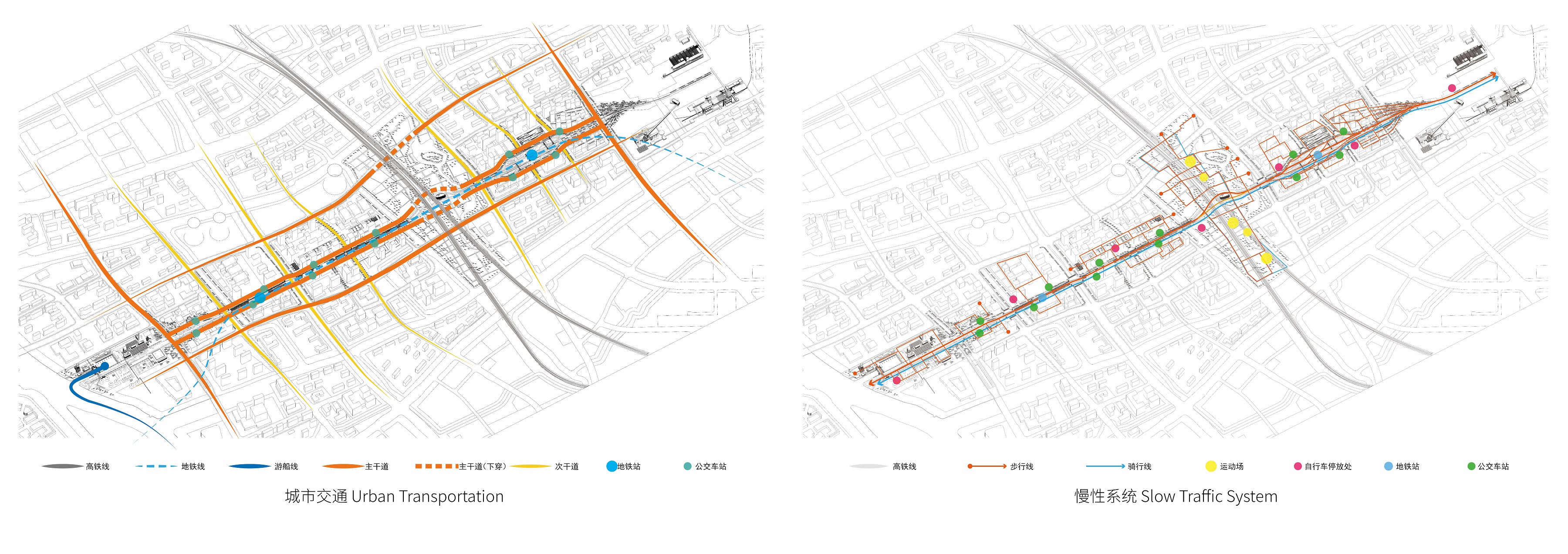

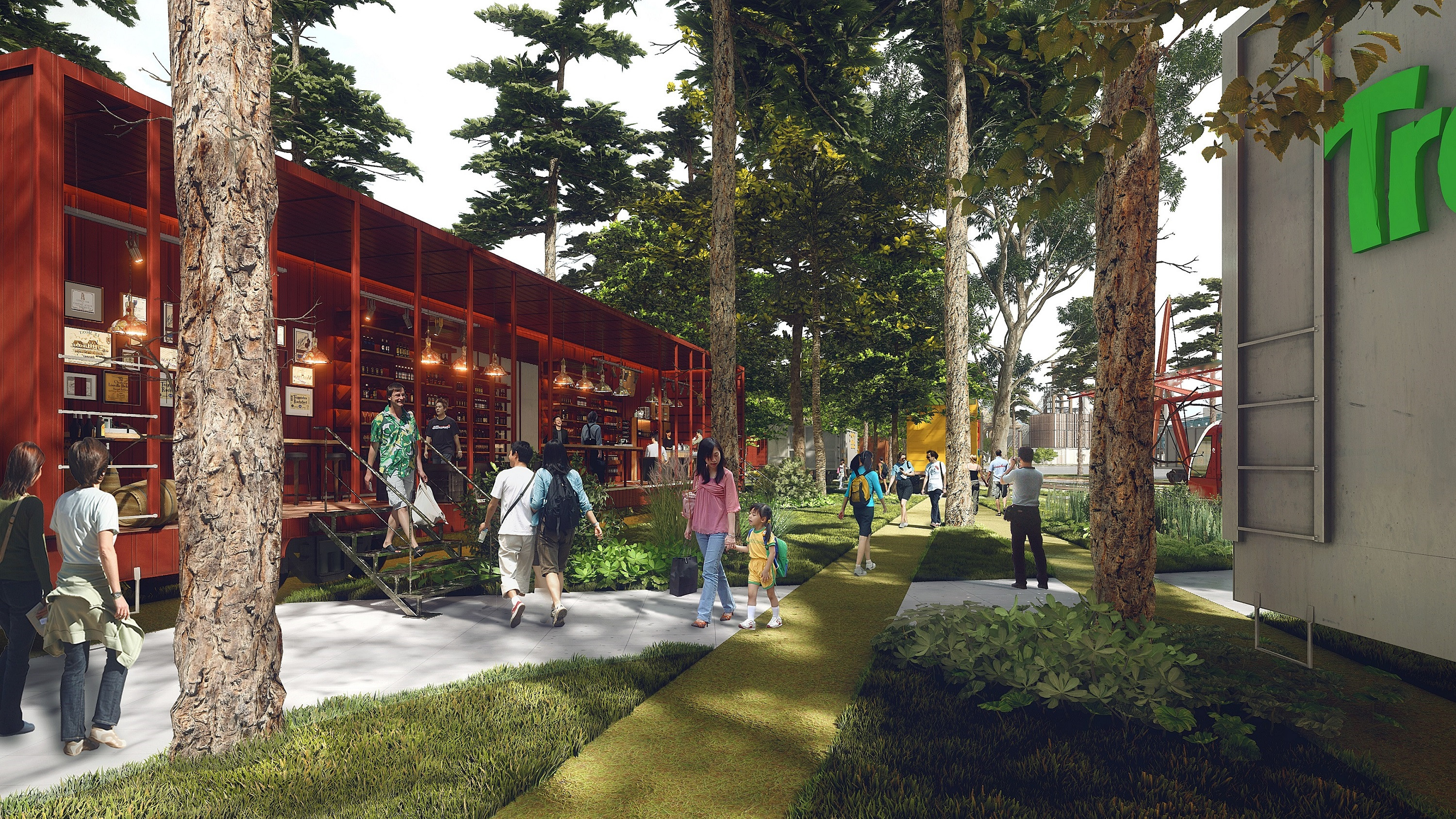
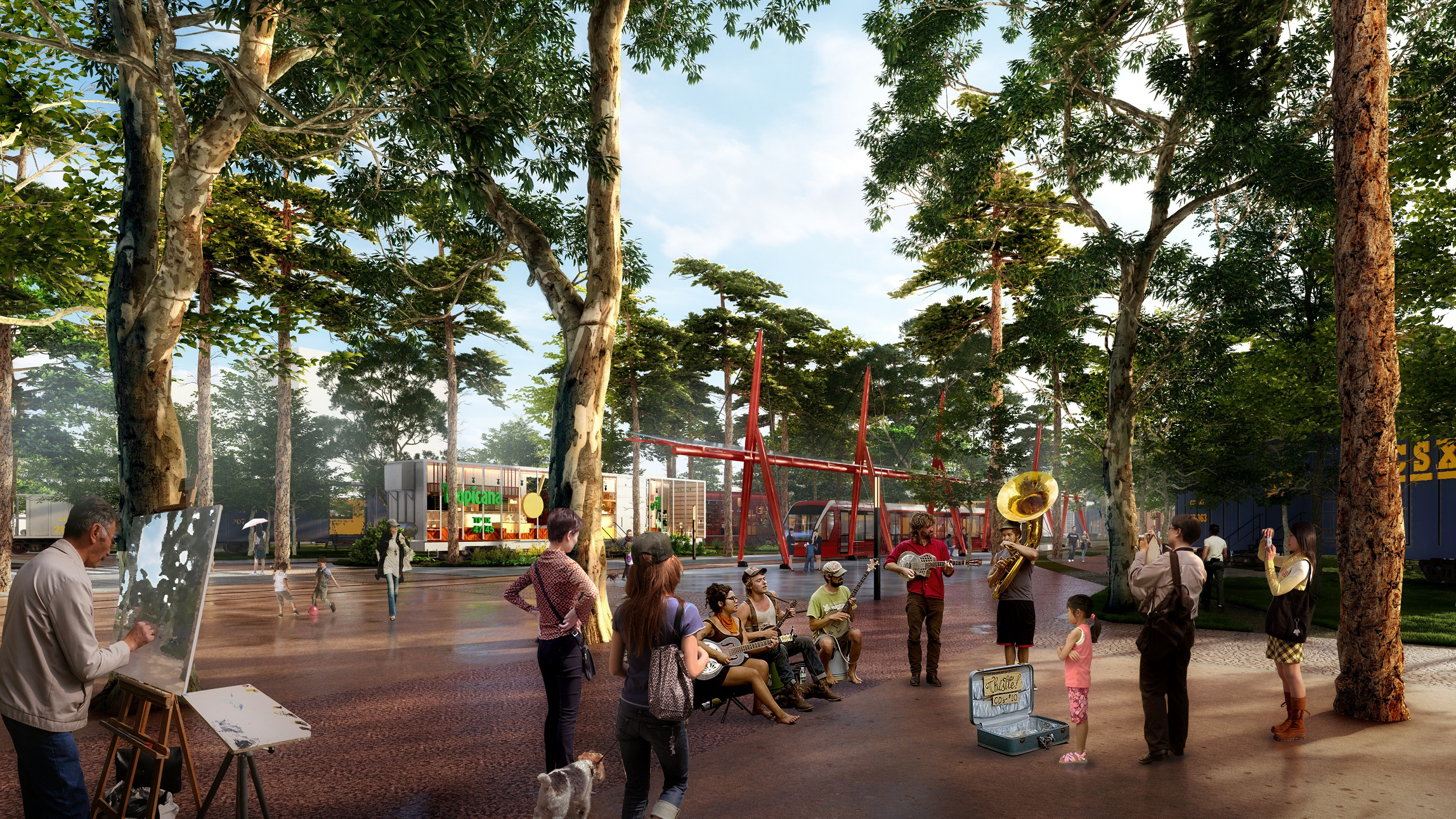
方案充分利用京杭大运河的客运能力,引入运河支流水系,组织独特的水系脉络,形成联动山水的景观系统。丰富游客的到达体验,将工业遗迹活化起来。
Multi-line waterways, generating a linked landscape system, making full use of the Grand Canal passenger capacity, enriching the experience of visitors to reach, activating of industrial heritage sites.
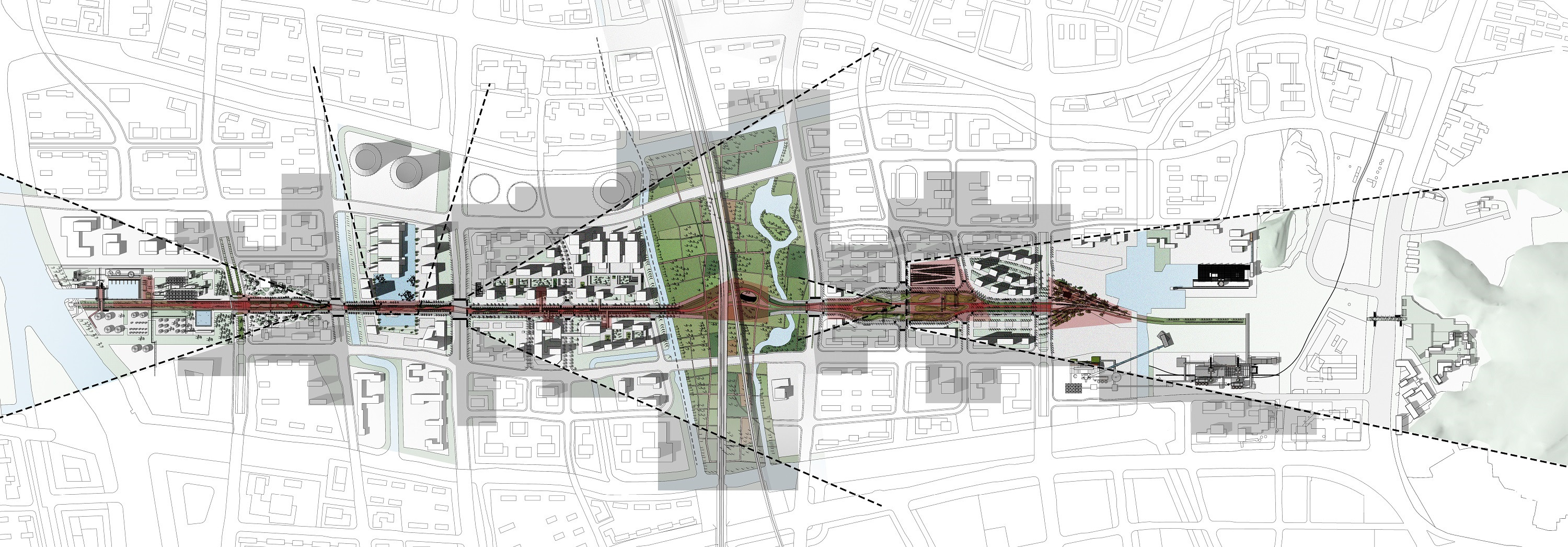
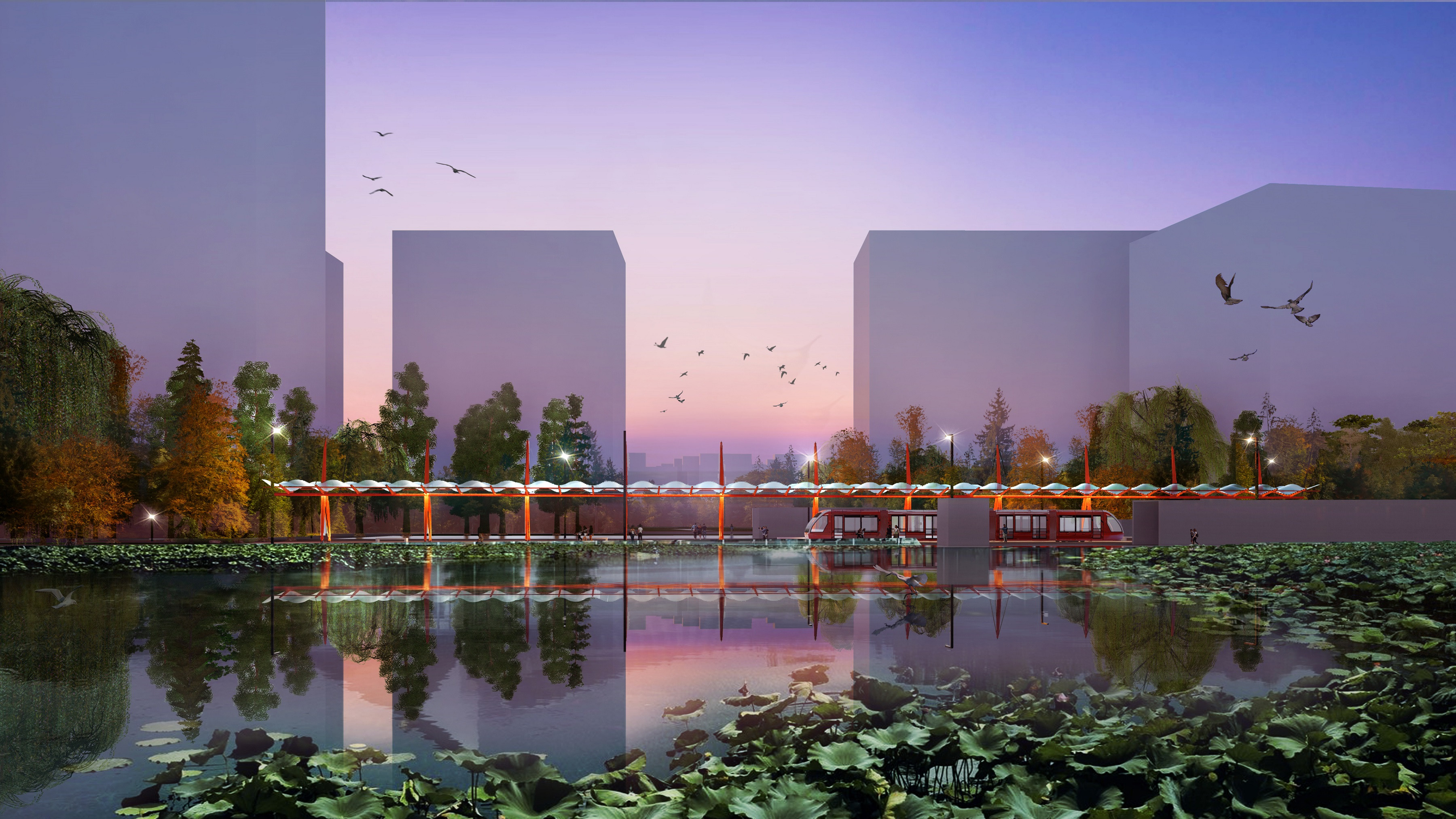
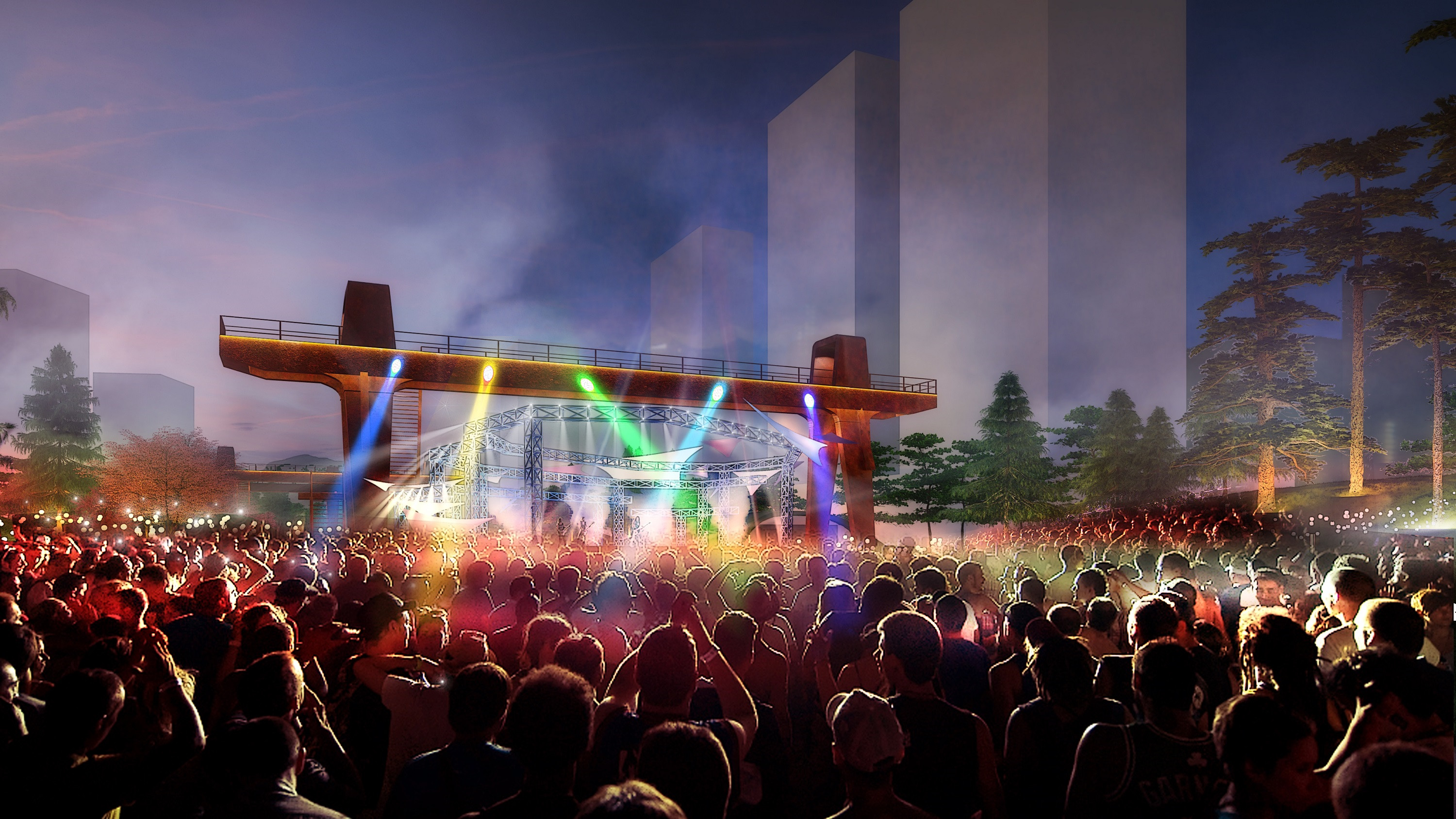
平炼路沿线留有丰富多样的工业和农业文化遗存。通过充分保护和适度改造,这些建筑或物件继续能以崭新的面貌服务大众,锚固场所记忆,传承历史文脉。因此我们打造了新的“平炼十景”:
Pinglian Road, leaving a rich industrial culture and agricultural culture along the road. Fully protecting and moderating transformation, leading these buildings or objects to continue serve the public with a new look, recall the memory and heritage of the historical context.

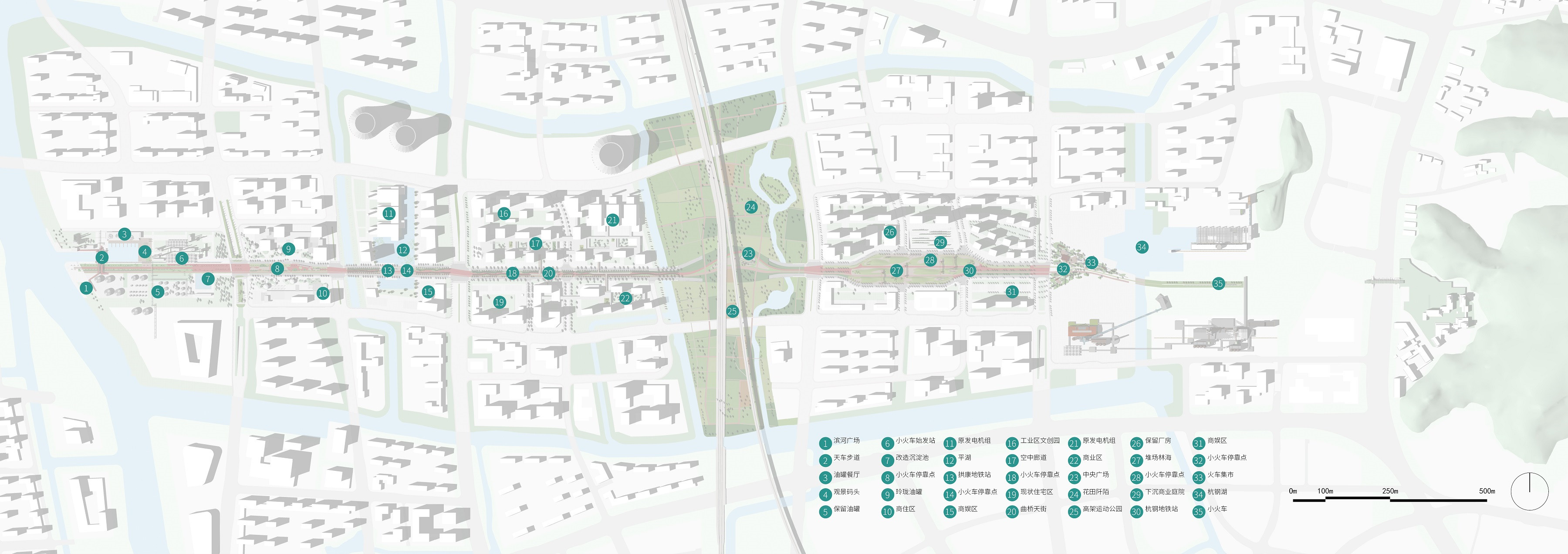
古运千帆——运河时至今日仍是内陆水运的重要通道,映射古时江南繁华场面。
Thousands sails canal: The Beijing-Hangzhou Grand Canal had a long history, and till now, it is still an important channel for inland water transportation. The prosperous scene of the logistics and transportation also reflects the prosperity of the ancient Jiangnan.

天车码头——利用废旧天车构建入口标志,保留输油管道的跨河通道,疏通慢行系统。
Portal Crane wharf: Portal Crane wharf is formed by using the dilapidated portal crane as the entrance sign, remaining the cross-river oil pipelines and clearing the slow-traffic system.
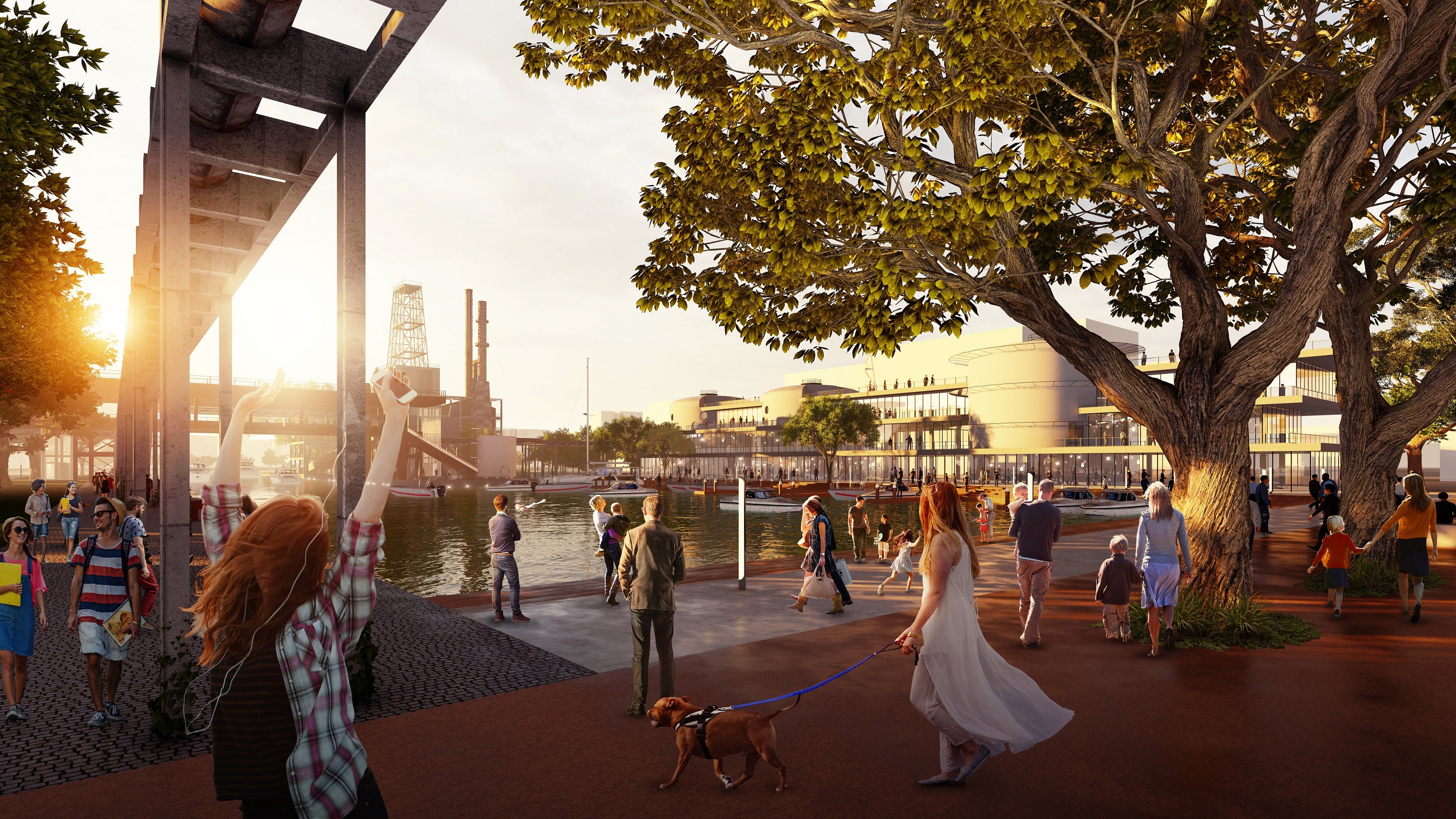
梧桐长廊——景观大道中央自运河延续至电厂,形成壮观林荫大道。
Phoenix trees avenue: Phoenix trees avenue stretches from the canal to the power plant; it is a great feast for the eyes walking in the phoenix trees gallery with leaves spinning in the air.
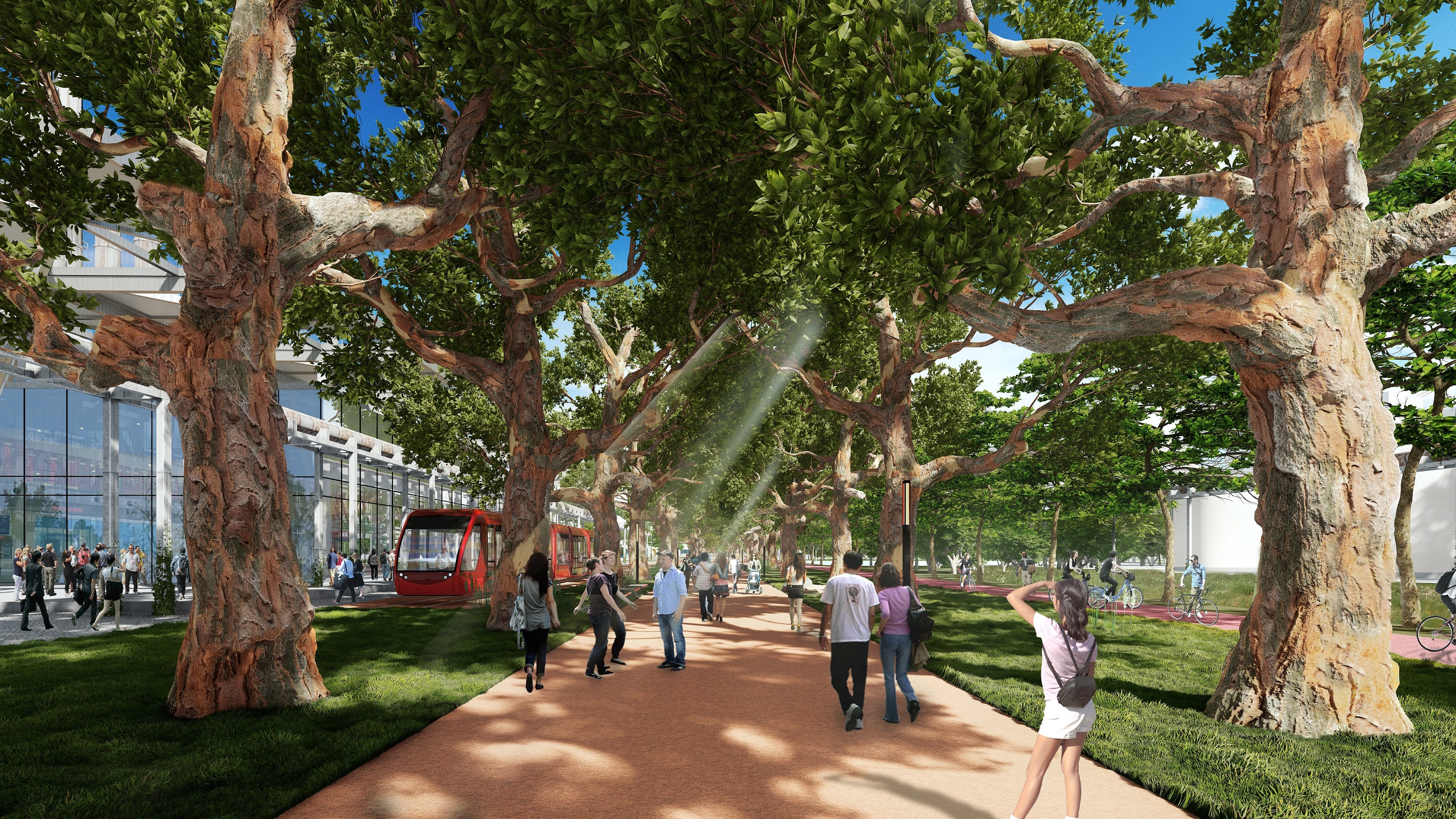
玲珑油罐——底层架空的退台式建筑将景观延伸至两侧地块,围合出连续开阔的公共广场,并将炼油厂废弃的油罐开洞处理,成为场地内充满童趣的互动装置。
Interactive oil tanks: The set-back buildings with open overhead bottom extend the landscape to the two sides of the plot and enclose a continuously-open public square. In addition, the abandoned oil tanks in the refinery are transformed by opening holes into the interactive devices that are full of childishness.

平湖塔影——规划建筑沿周边布置,围合出开阔的水池,如镜面般倒映原有的工业建筑。
Pond mirroring buildings: The planned buildings are arranged in the periphery and therefore, an open pond is enclosed. The surface of the undisturbed pond mirrors the existing buildings as if the roads were floating on the water.
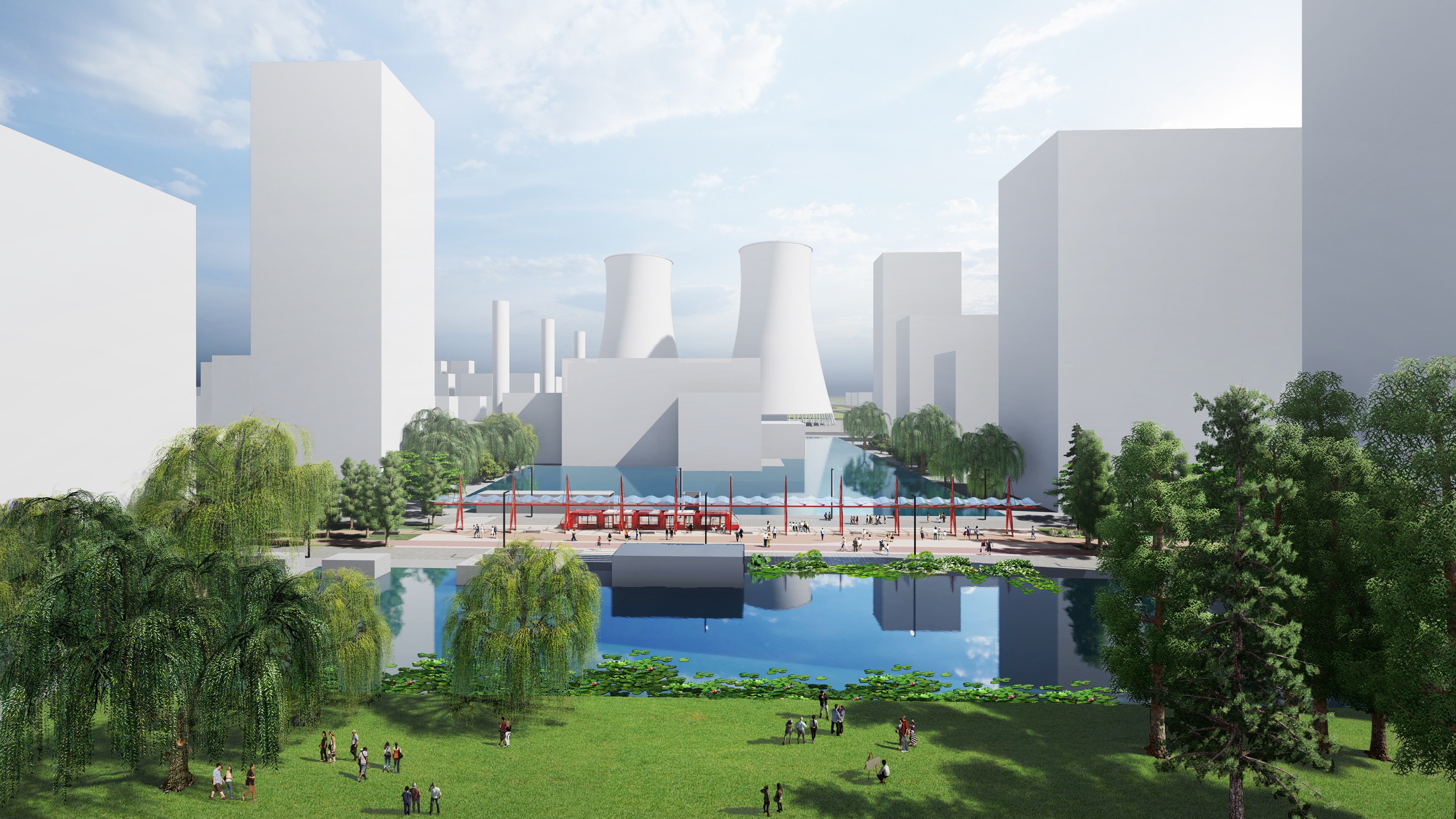
曲桥天街——结合南北两侧建筑布局,架设空中廊桥,加强地块的开放性。为游客与当地市民提供更多交流、互动、展示及休憩的场所,激发社区活力。
Overhead curve bridge: Overhead curve bridge is erected conforming to the layout of the buildings on both south and north sides to broaden the openness of the plot and provide a place for communication, interaction and rest of the tourists and the local citizens.

花田阡陌——重现已经消逝的农田肌理,利用原有田埂脉络展开慢行体系,结合高铁通廊布置运动场地。形成集花海、树林、水面景观与公众休闲、娱乐场所于一体的综合型生态公园。
Crisscross Footpaths fields: Crisscross Footpaths fields are developed based on the existing ridges of the fields and are integrated into the slow-traffic system; a sport field is arranged referring to the layout of the railway corridor; therefore, a comprehensive ecological park is complete with the ocean of flowers, forests, water landscape and entertainment venues.
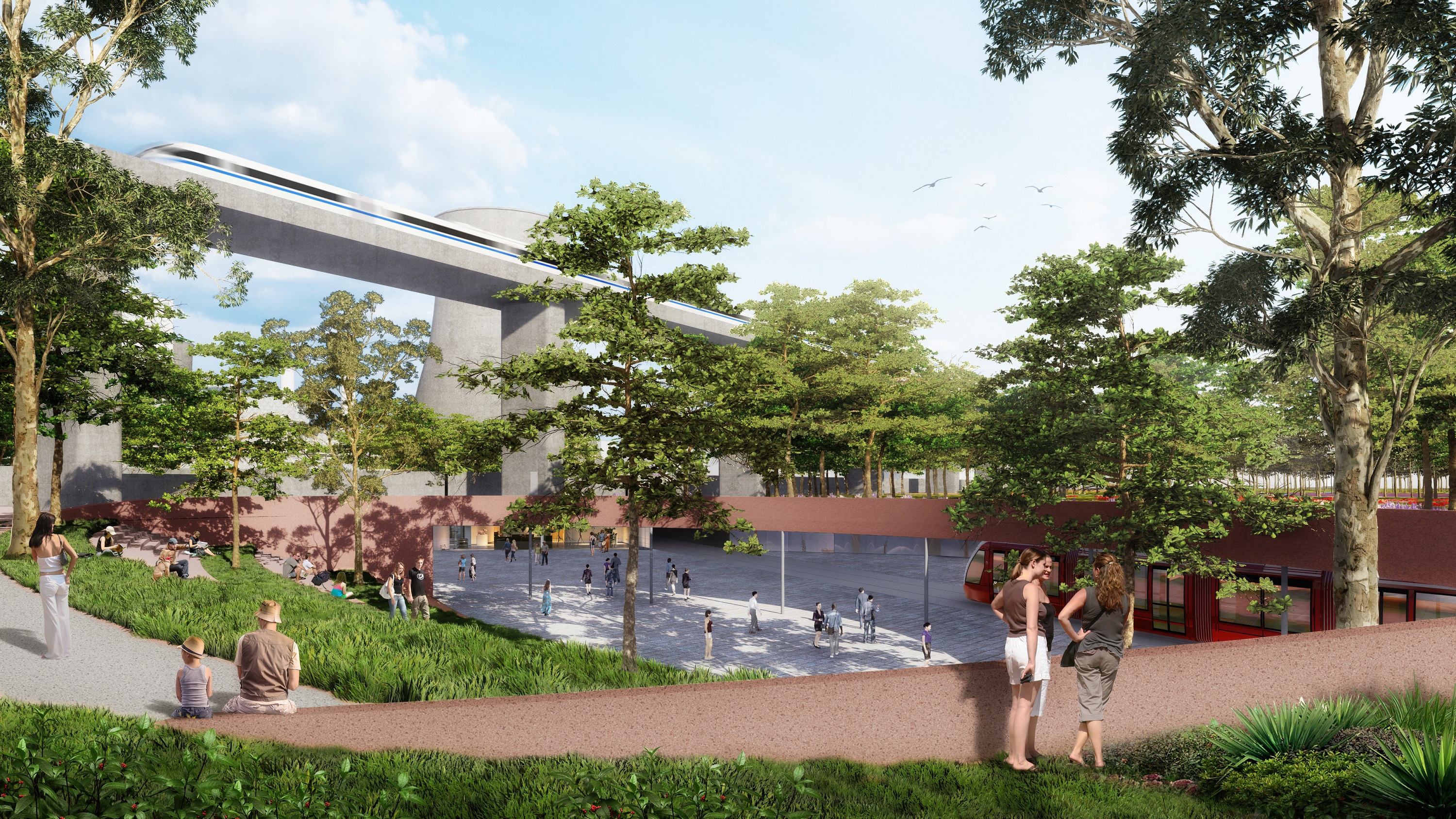
堆场林海——通过景观语言在原址重构“杭钢货运堆场”场景,并将原有龙门吊布置其间,充分表达场所记忆。利用植物围合出活动广场,并结合地铁商业设置开放的下沉庭院,提供多元的公共休闲交流空间。
Freight yard square: Freight yard square is reconstituted in the original site by making use of the landscape language, that is, re-arrange the existing portal crane in it to recall the memories; enclose an activity square by plants, and set an open sunken courtyard combined with the subway business to provide a diversified space for public leisure and communication.

火车市集——平炼路的终点也是进入杭钢遗址公园的入口,新旧火车轨道在此交织。多辆火车车厢停靠于此,被改造成各种类型的商业空间,隐喻曾经货物运输装卸的场景。
Train carriages bazaar: The terminal of the Pinglian road is also the entrance to the Hangzhou Steel Heritage Park and where the new train tracks interview with the old ones. Train carriages are parked and modified into various business space and thus a lively train bazaar is developed which may remind of the transport and handling of goods in the old days.
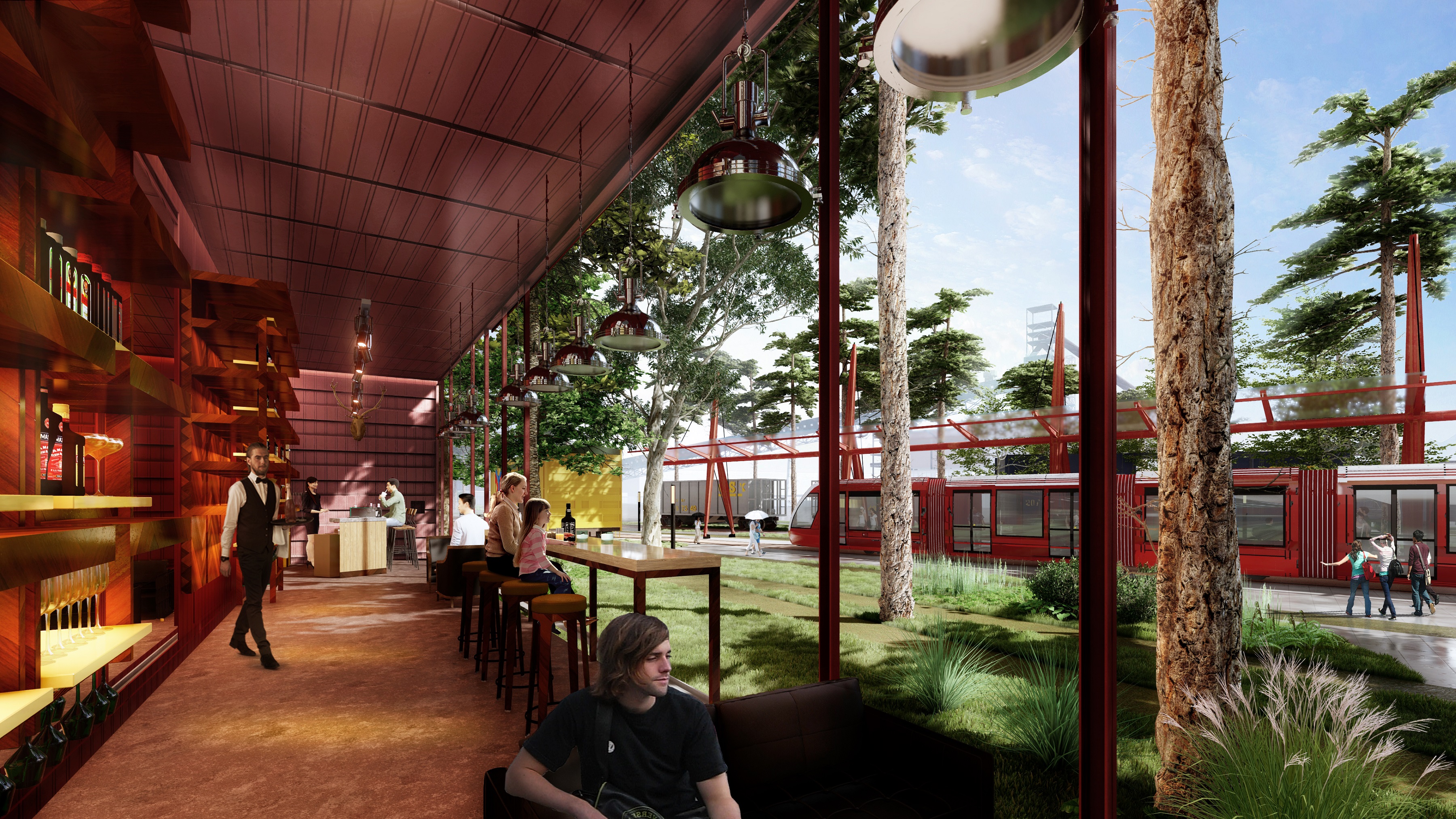
平炼观山——站在火车市集的终点远眺半山,朝看日出跳脱云雾,暮观斜阳洒向山峦。青山隐隐,一眉如抹。
Mount Banshan view: Stand at the end of the train bazaar and take a far look, you may enjoy your time in the beautiful landscape of Mount Banshan in the distance, feel yourself in a wonderland and amazed by the miracles of nature.
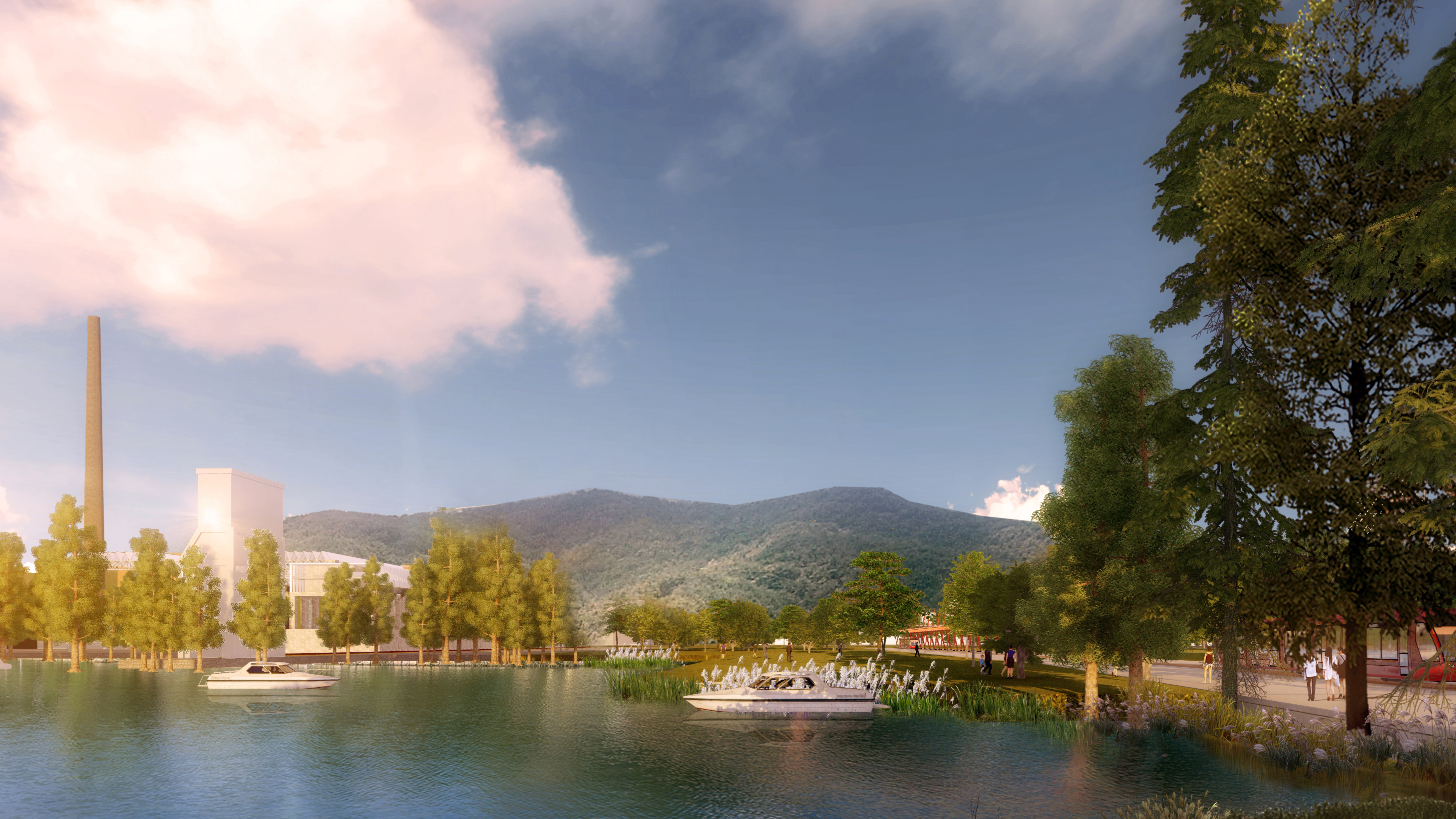
平炼路景观大道,在运河与半山之间,营造出新的“平炼十景”。设计团队通过优化城市建筑体系,聚合更广的城市能量。并以更前瞻的视角,更具城市发现的精神指导规划和建设,道路景观与周边地块协调共生,共同繁荣。
The landscape Avenue of Pinglian road creates a new "ten sceneries of Pinglian road" between the canal and the middle of the mountain, optimizes the urban architectural system, gathers more urban energy, and guides the planning and construction with a more forward-looking perspective and more spirit of urban discovery. The road landscape and the surrounding plots coexist harmoniously and prosper as a whole.
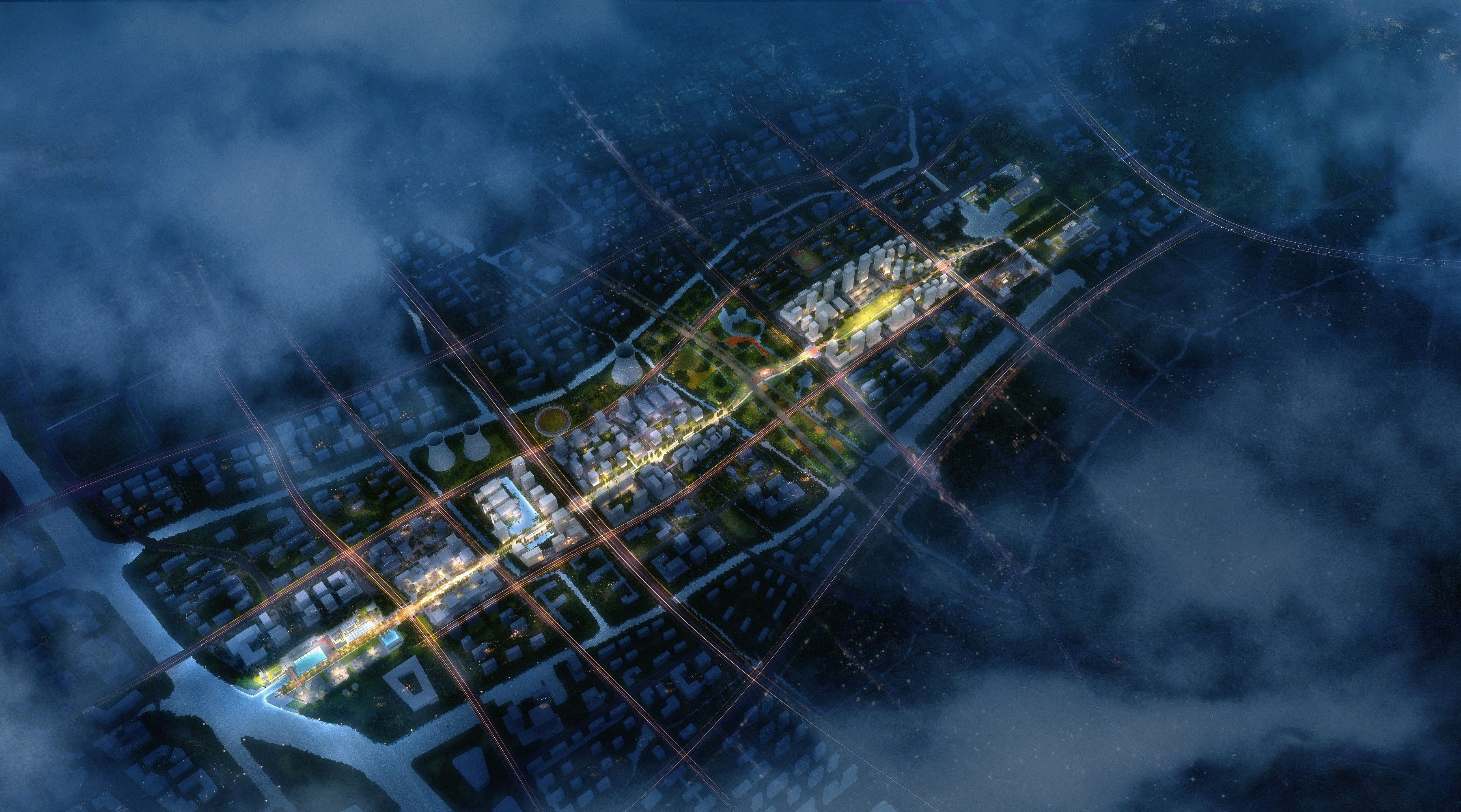
完整项目信息
设计单位:朱小地工作室
项目名称:杭州大城北中央景观大道(平炼路)景观概念方案
项目阶段:景观概念方案
项目地点:浙江省杭州市
项目面积:134500平方米
设计时间:2020年
主持设计:朱小地
项目团队:赵楠、朱谞、张骁、高尚、肖玉婷、何楚越、马岳东
项目业主:杭州市运河综合保护开发建设集团有限责任公司
版权声明:本文由朱小地工作室授权发布,欢迎转发,禁止以有方编辑版本转载。
投稿邮箱:media@archiposition.com
上一篇:台北流行音乐中心主音乐厅:几何折板反映山脉地形 / RUR Architecture
下一篇:扎哈事务所最新方案:莫斯科Klenoviy大道2号地铁站