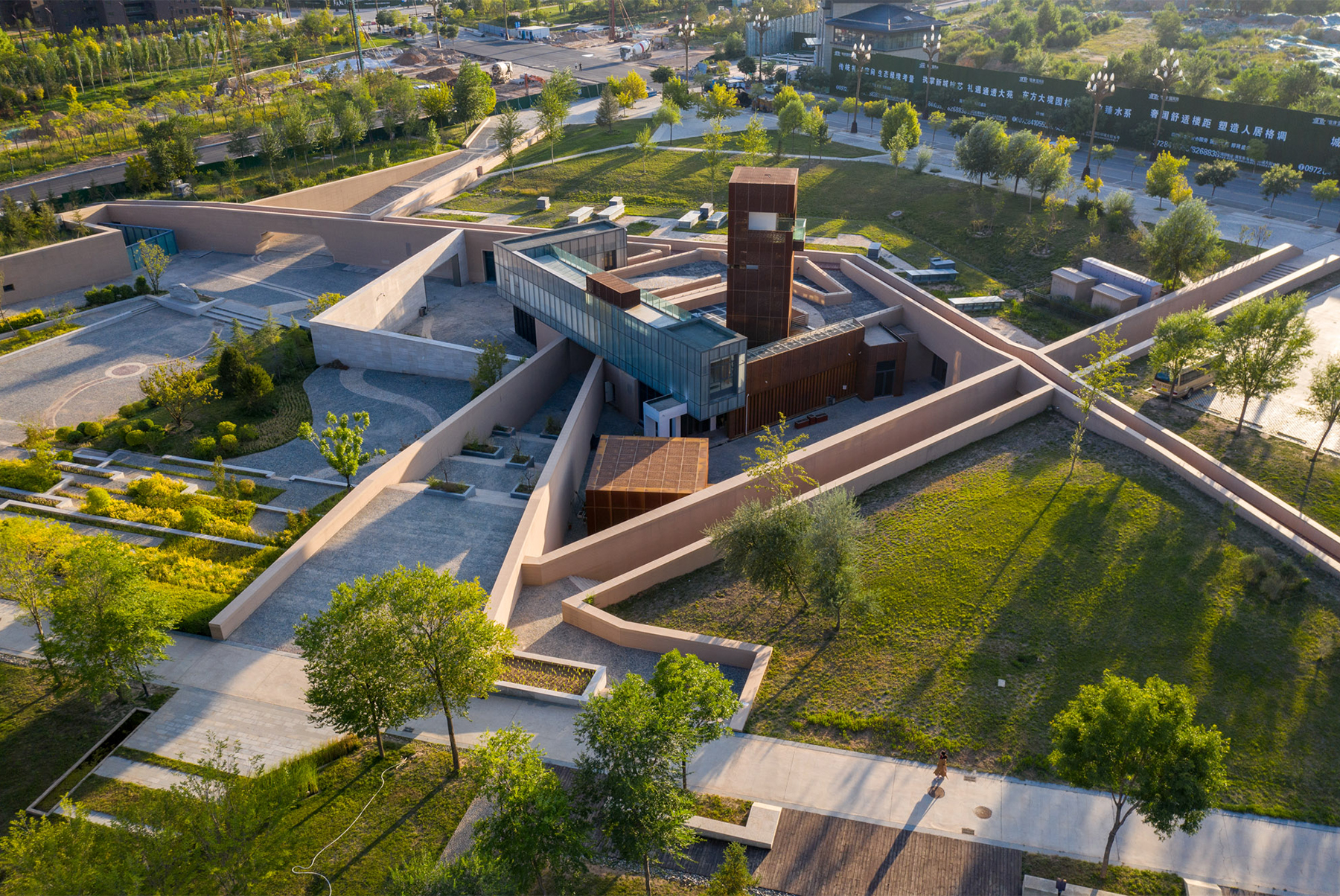
设计单位 中国建筑设计研究院有限公司
建设地点 青海海东
建成时间 2022年
建筑面积 3550平方米
本文文字由设计单位提供。
海东市城市规划展览馆位于青海省海东市南凉遗址公园西南角,兼顾规划展览、旅游接待、遗址展示等功能。十六国之一的南凉古国都城遗址,就在海东市乐都区主轴线上。由中国院整体规划的南凉遗址公园分为遗址展示区、市民活动区和地下商业,以及规划展览馆和景观配套,可谓海东市核心区的“中央公园”。
Located at the southwest corner of the Nanliang Relics Park in Haidong City, Qinghai Province, the Haidong Urban Planning Exhibition Hall integrates functions such as planning exhibition, tourism reception, and relics display. The site of the ancient capital of the Nanliang Kingdom, one of the Sixteen Kingdoms, is on the main axis of Ledu District, Haidong City. The Nanliang Relics Park, which is designed by CADG, consists of a relics display area, a citizen activity area, and underground commerce, as well as an urban-planning exhibition hall.It is also called the "Central Park" of the core district of Haidong City.
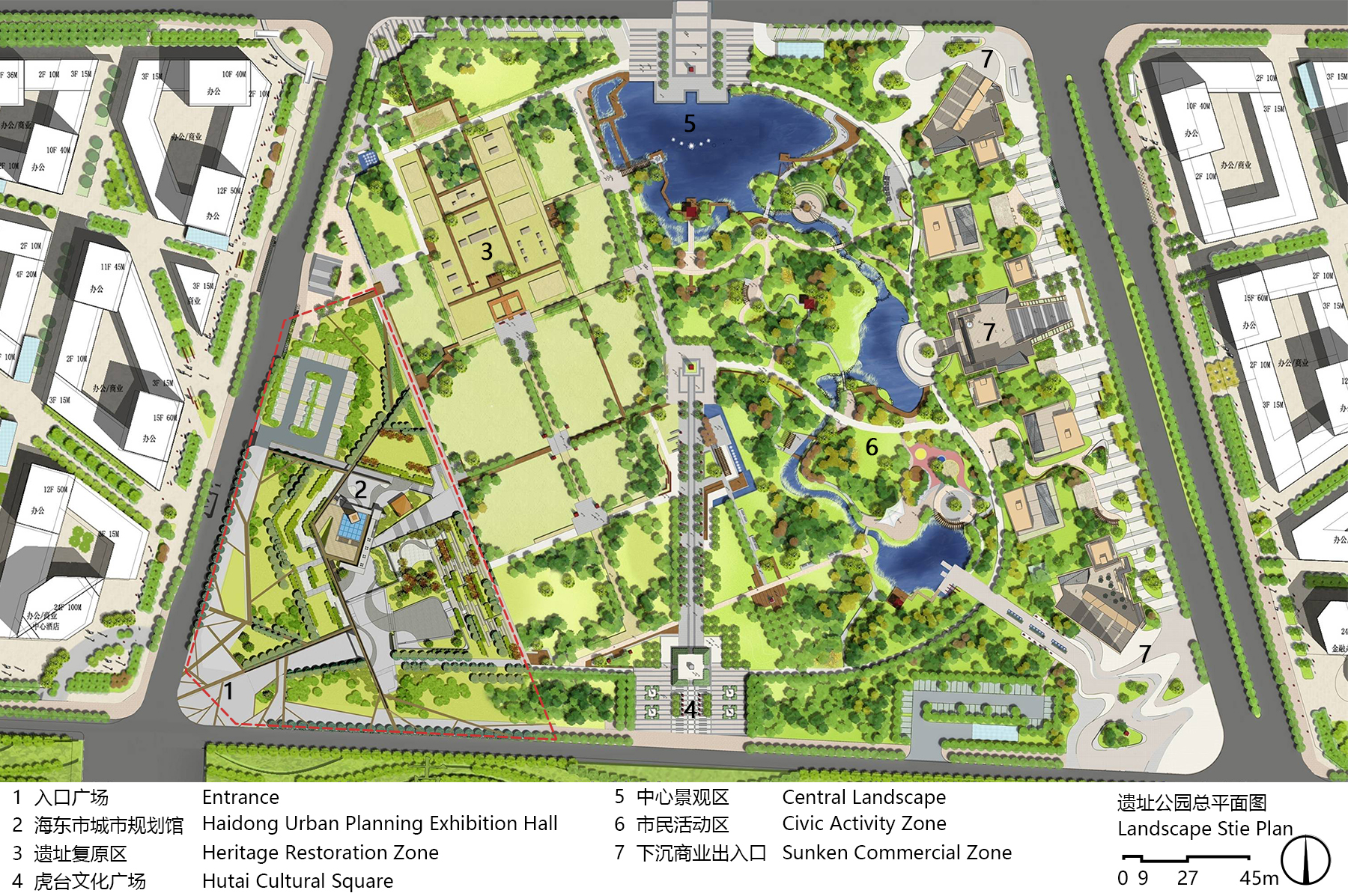

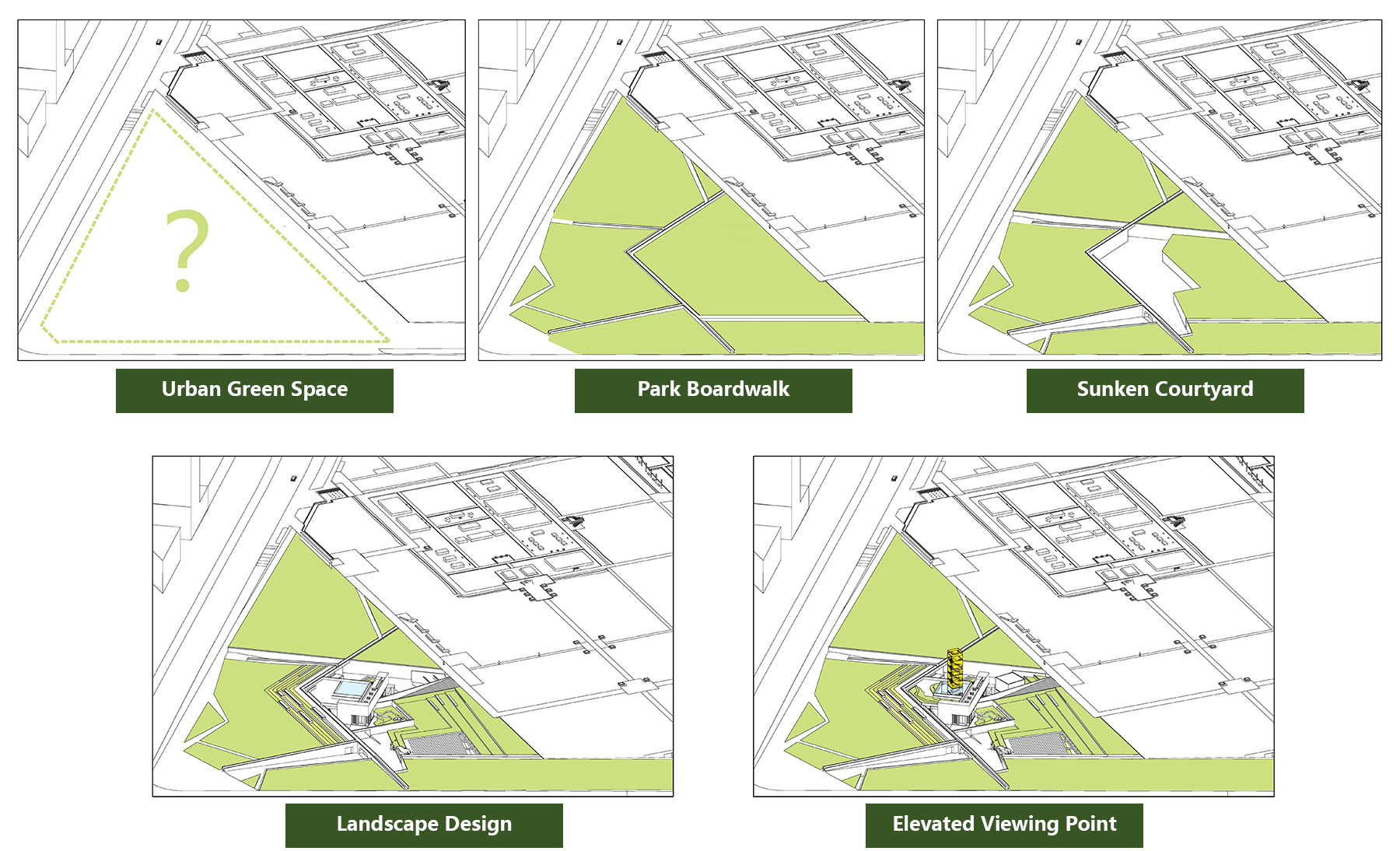
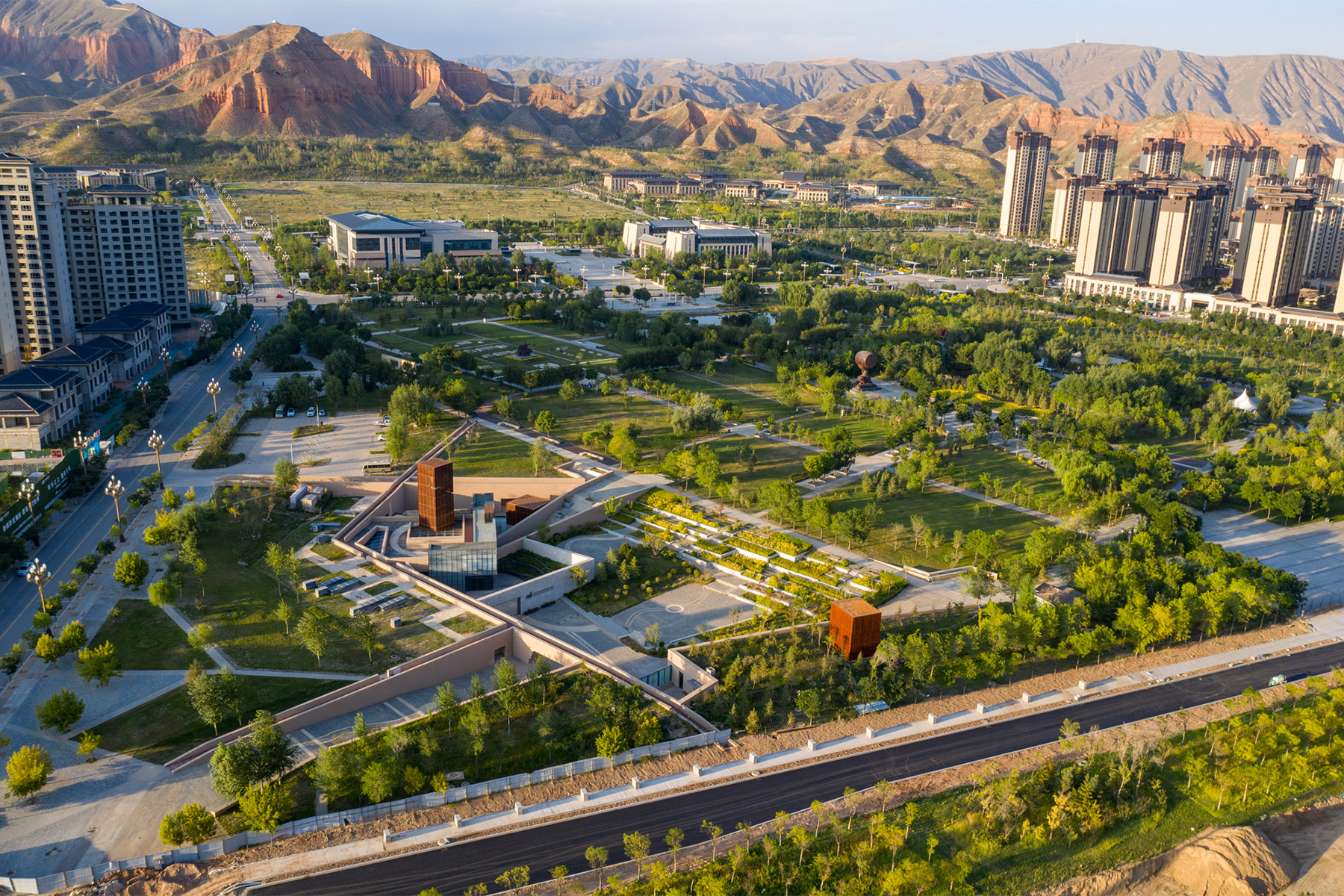
基于遗址公园历史保护原则,需尽量弱化地上的建筑形象,同时自然无缝衔接遗址区,丰富游客的场景体验。设计利用开挖地面的方式,以在地生长的“根系”脉络为原型,将建筑消隐于大地景观之中——蔓延交织的栈道、阶梯、坡道成为时空叙事的开端,实现了四面八方的人流汇聚。引导性的路径叠加乡土材料,使在其间行进的人们仿佛历史的穿越者,一步步身临其境而沉醉其中。
Based on the historical protection principle of the relics park, it is necessary to minimize the architectural figure above ground while naturally and seamlessly connecting the site area to enrich the scene experience of visitors. The design uses the method of excavating the ground, taking the "root system" that grows in the place as the prototype, to make the building disappear into the earth landscape - the sprawling interwoven plank roads, stairs, and ramps become the beginning of the narrative of time and space, achieving the convergence of people from all directions. The guiding path superimposed with local materials makes people walking in it seem to be historical transgressors, step by step immersed in it.
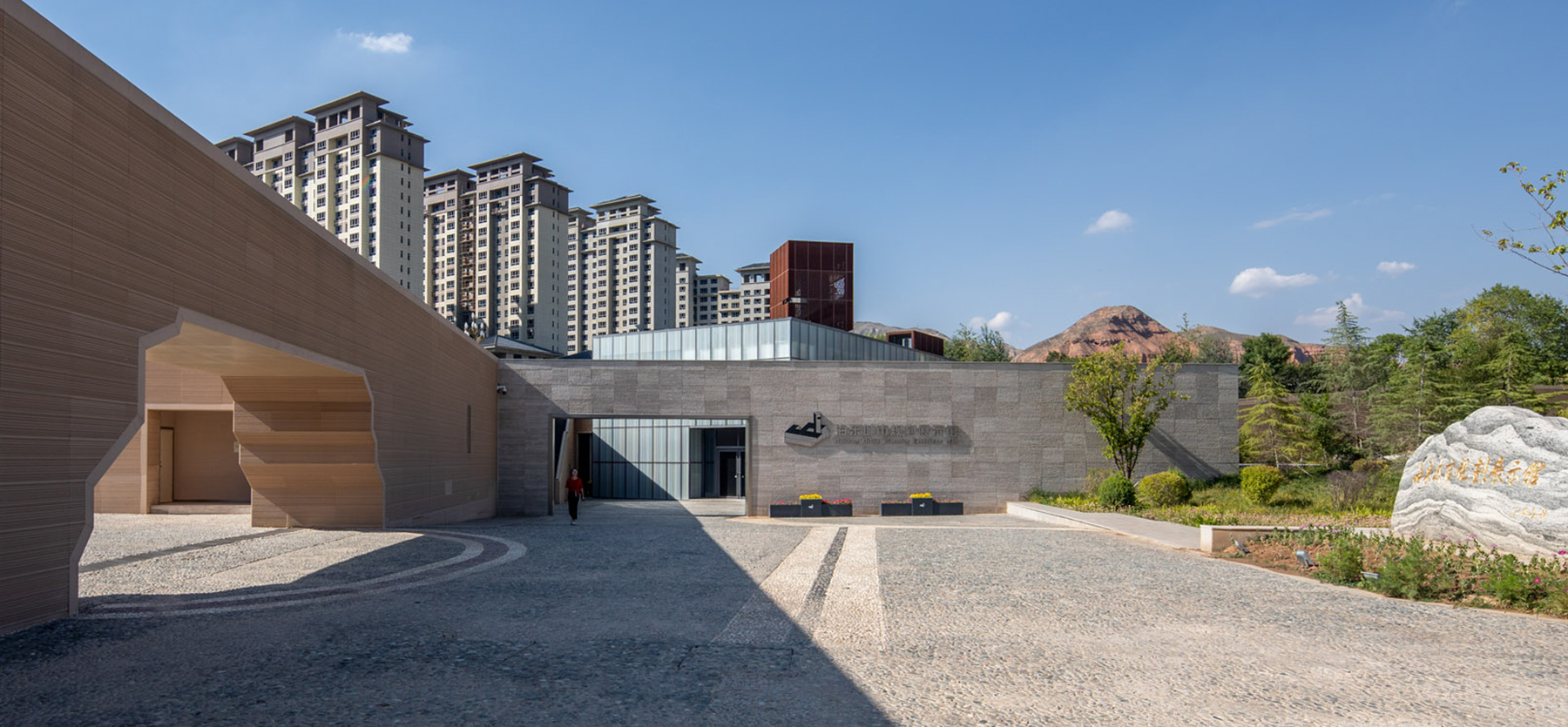
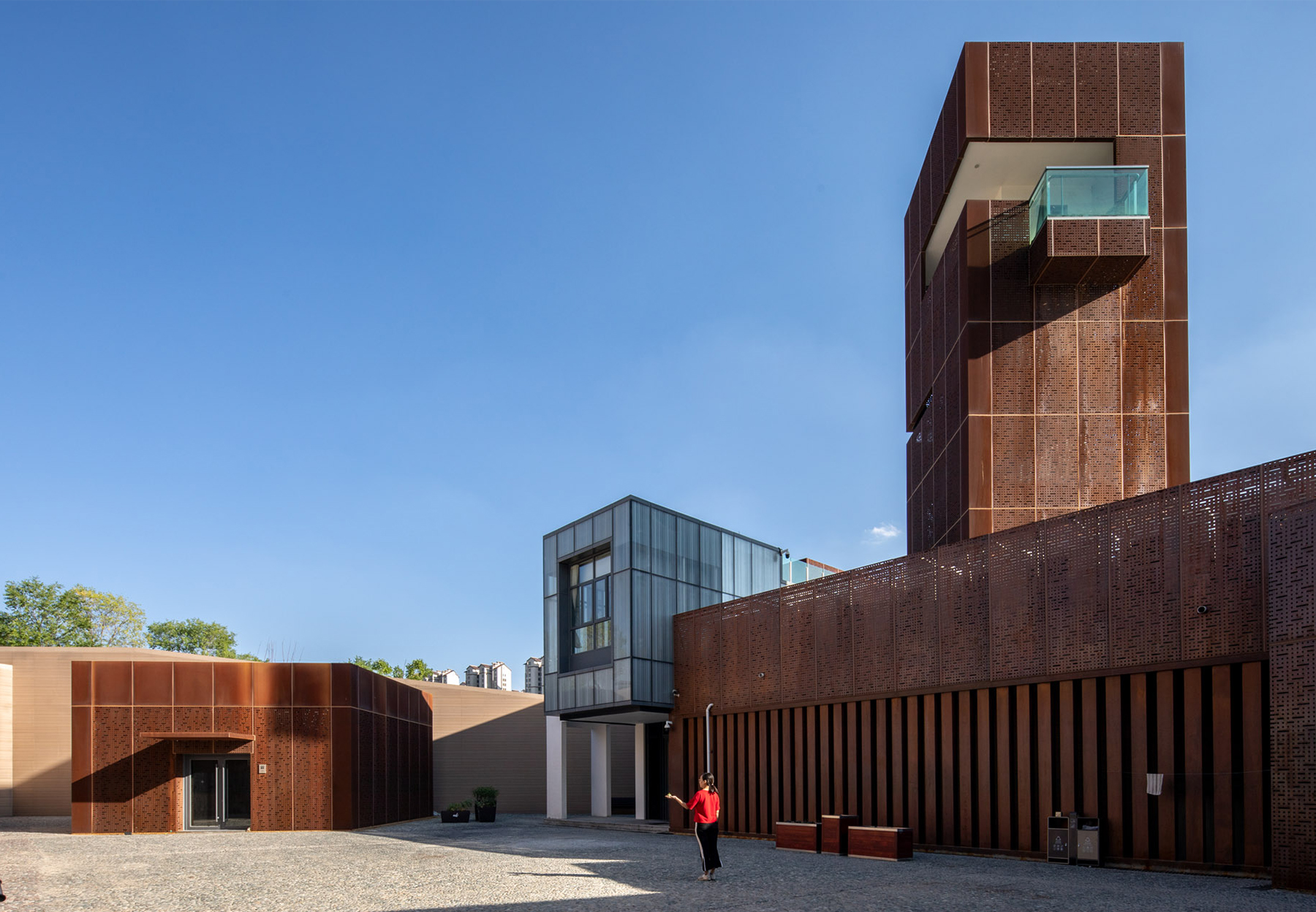
水平空间——建筑的主要空间由多个方形大厅组合而成,与青海省传统民居“庄廓”的方形院落型制耦合。灵活叠加扭转错动,构成几何抽象的聚落群体。
Horizontal Space - The main space of the building is composed of multiple square halls, which are coupled with the square-courtyard type of the traditional dwellings in Qinghai Province, named "Zhuangkuo". Flexibly stacked and twisted, it forms a geometric abstract settlement set.
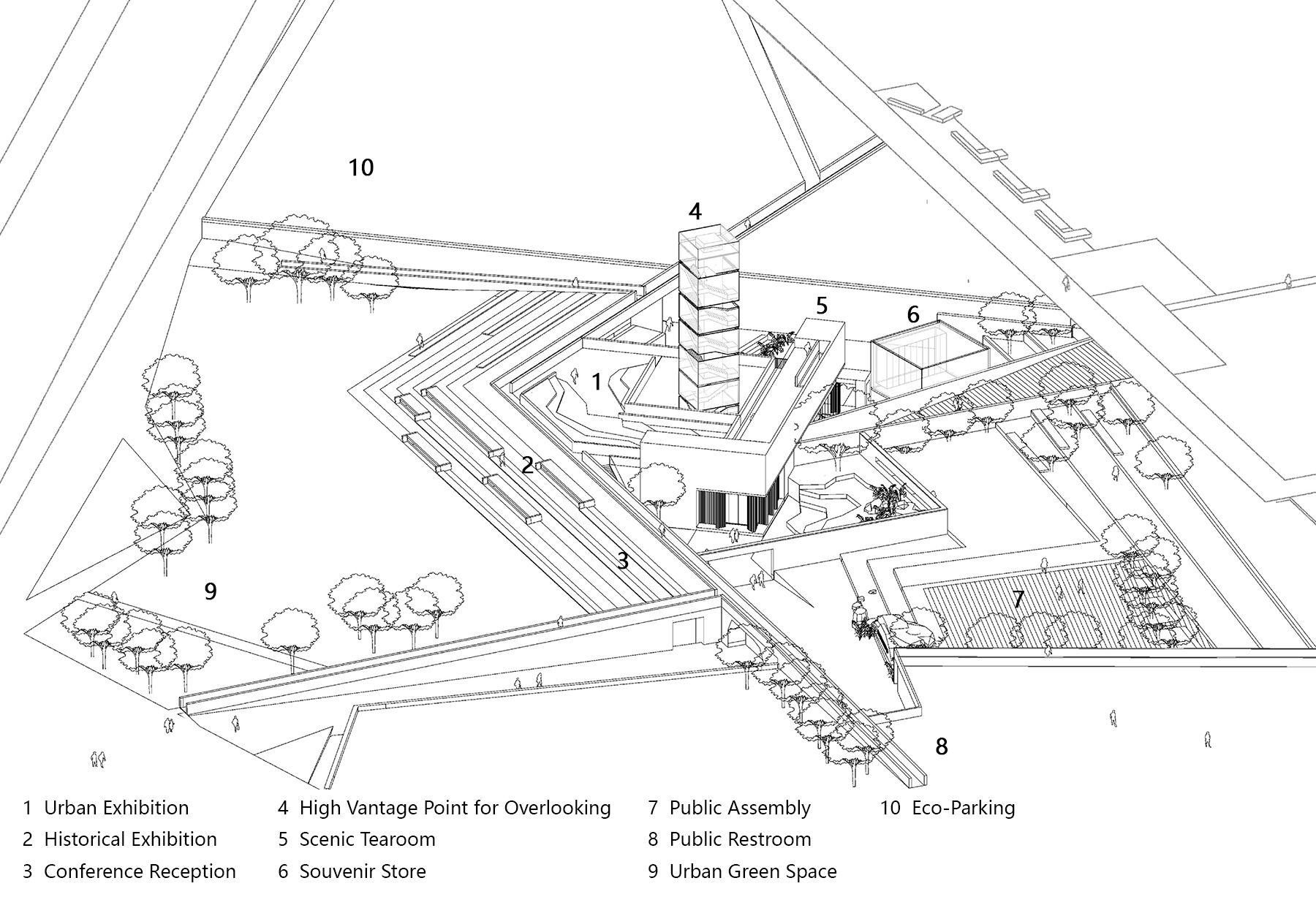
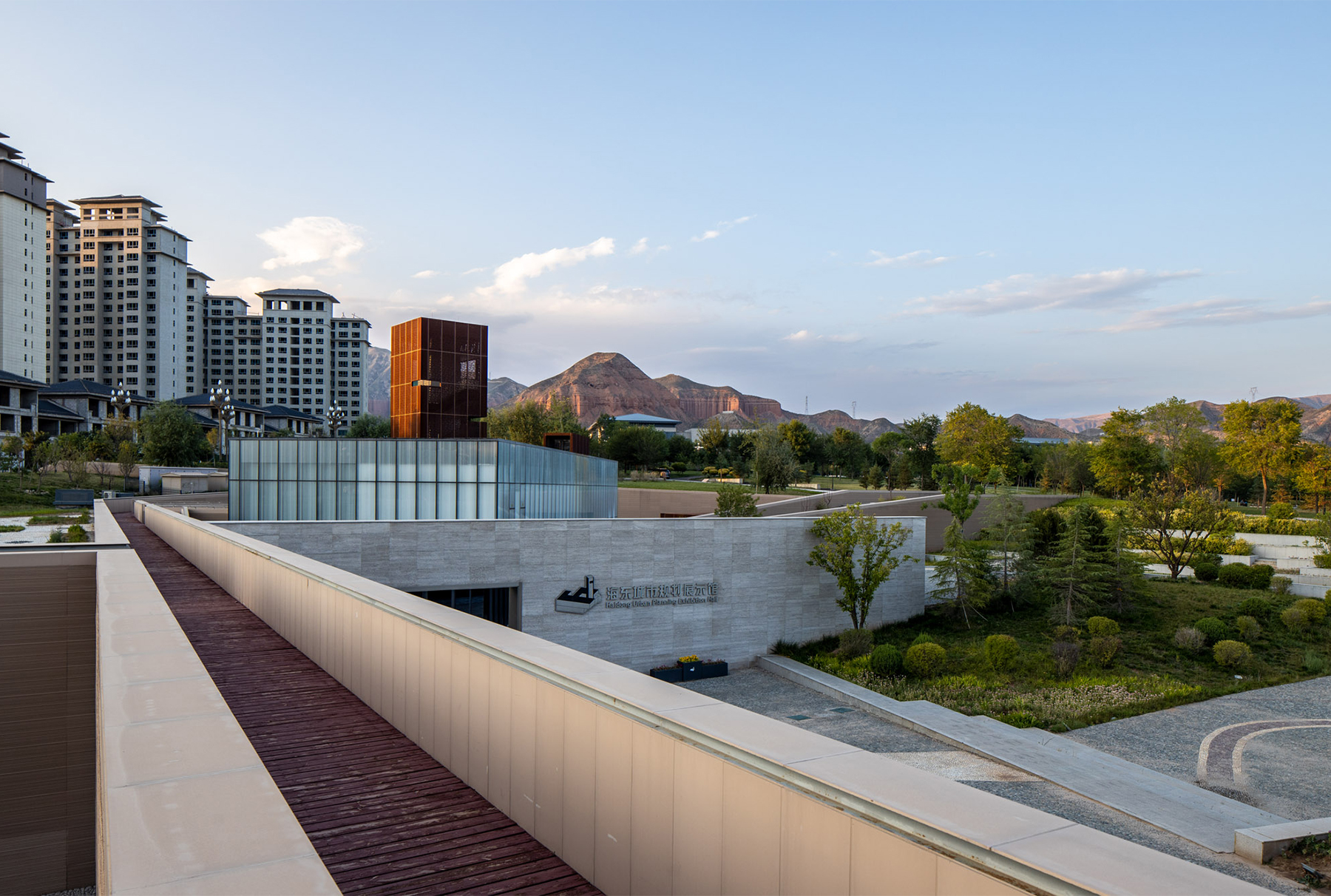
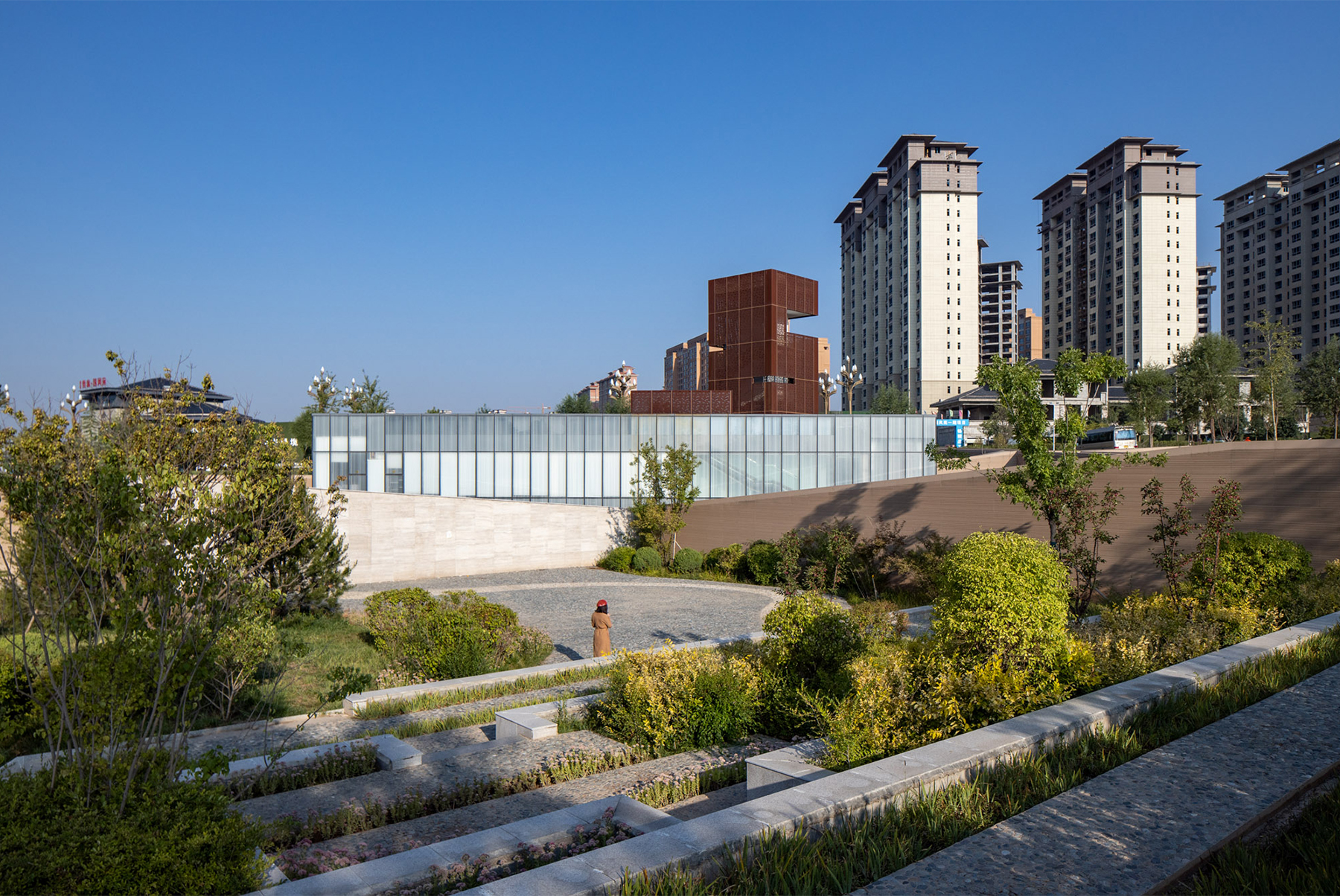

垂直空间——下沉式院落生成错落有机的屋面层级,使游客的活动空间在不同高程叠加,成为建筑在大地上的“站立方式”。
Vertical Space – The sunken courtyard generates a scattered and organic roof level, allowing the activity space of tourists to interact at different elevations, becoming the "standing way on the earth" of the building.


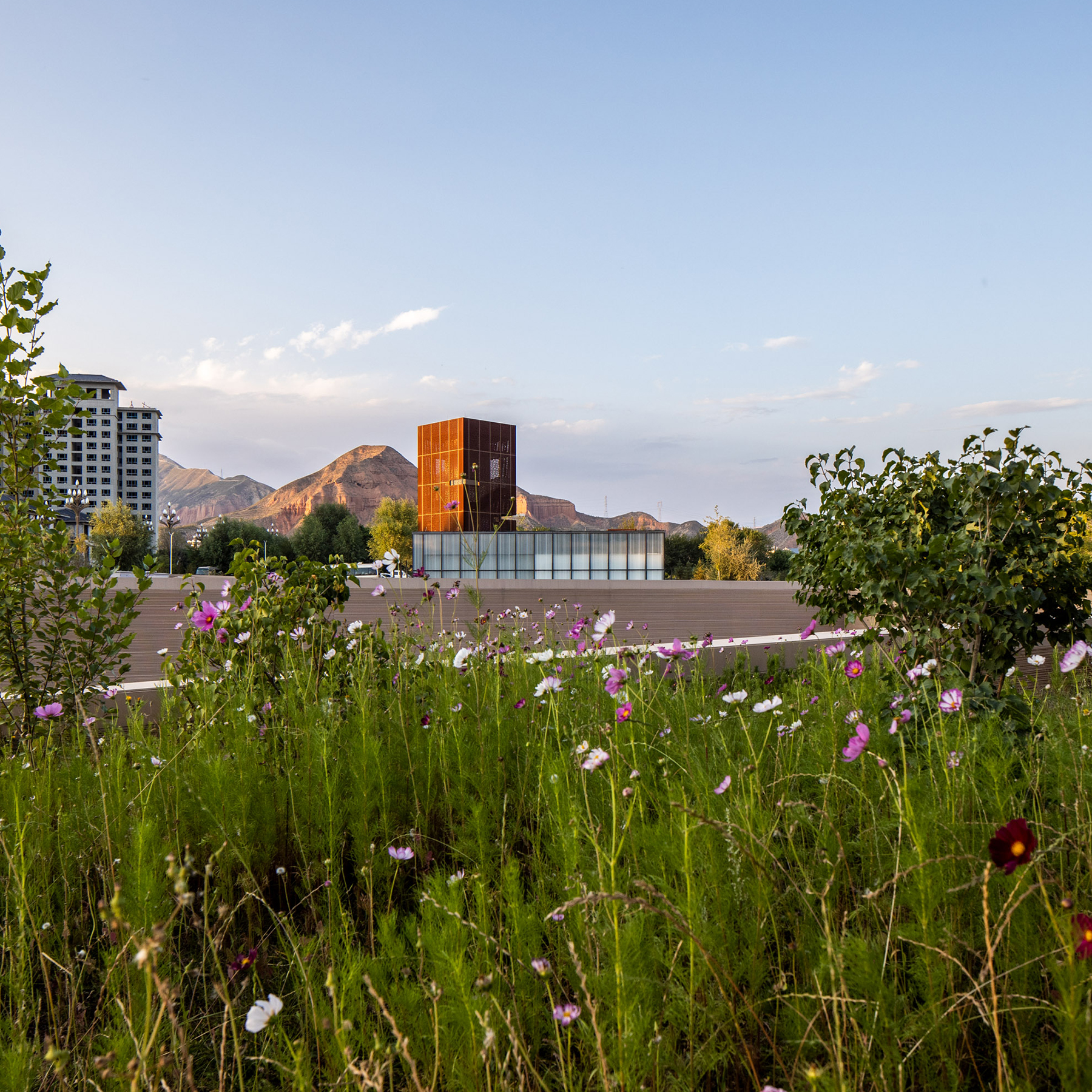
精神空间——锈钢穿孔版饰面的观景塔从地下一层展厅拔地而起,穿过透亮的天窗直升于20米标高处,仿佛一座碉楼矗立,作为建筑“举向天空的方式”。
Spiritual Space - The viewing tower with a perforated board surface of rusted steel rises from the underground exhibition hall, passing through the transparent skylight to a height of 20 meters, as if a fortress stands, as the "way to raise to the sky" of the building.
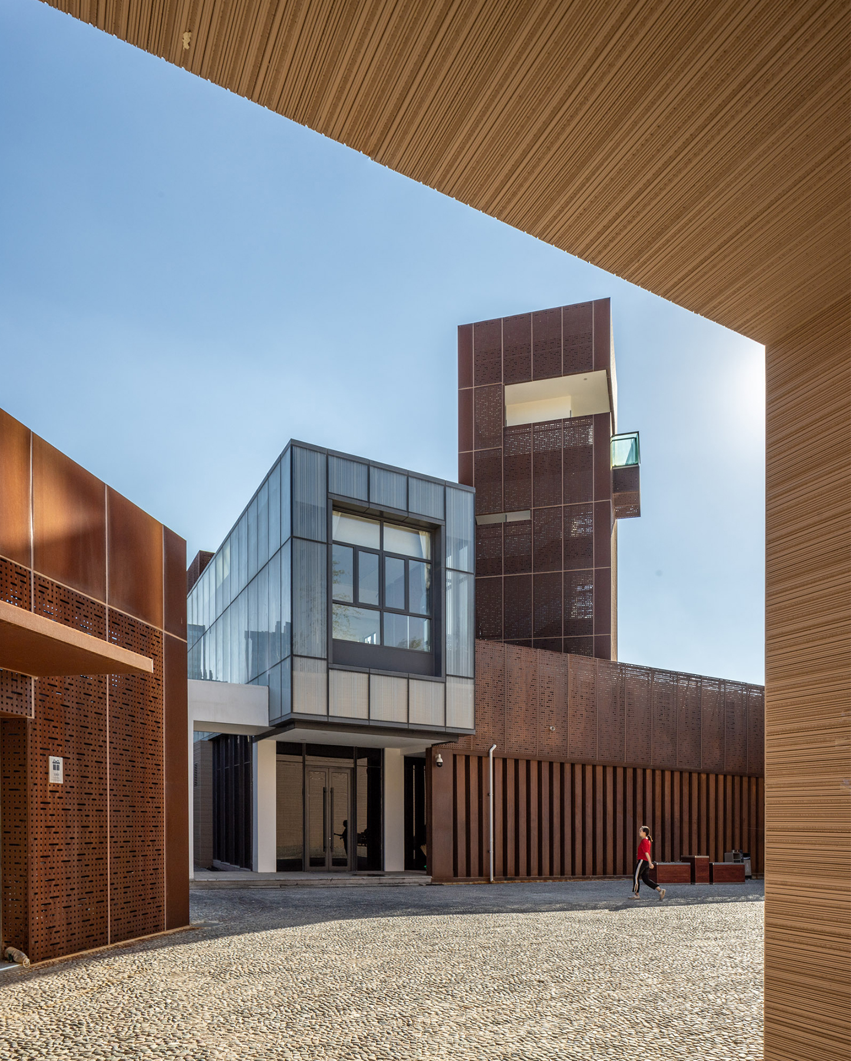
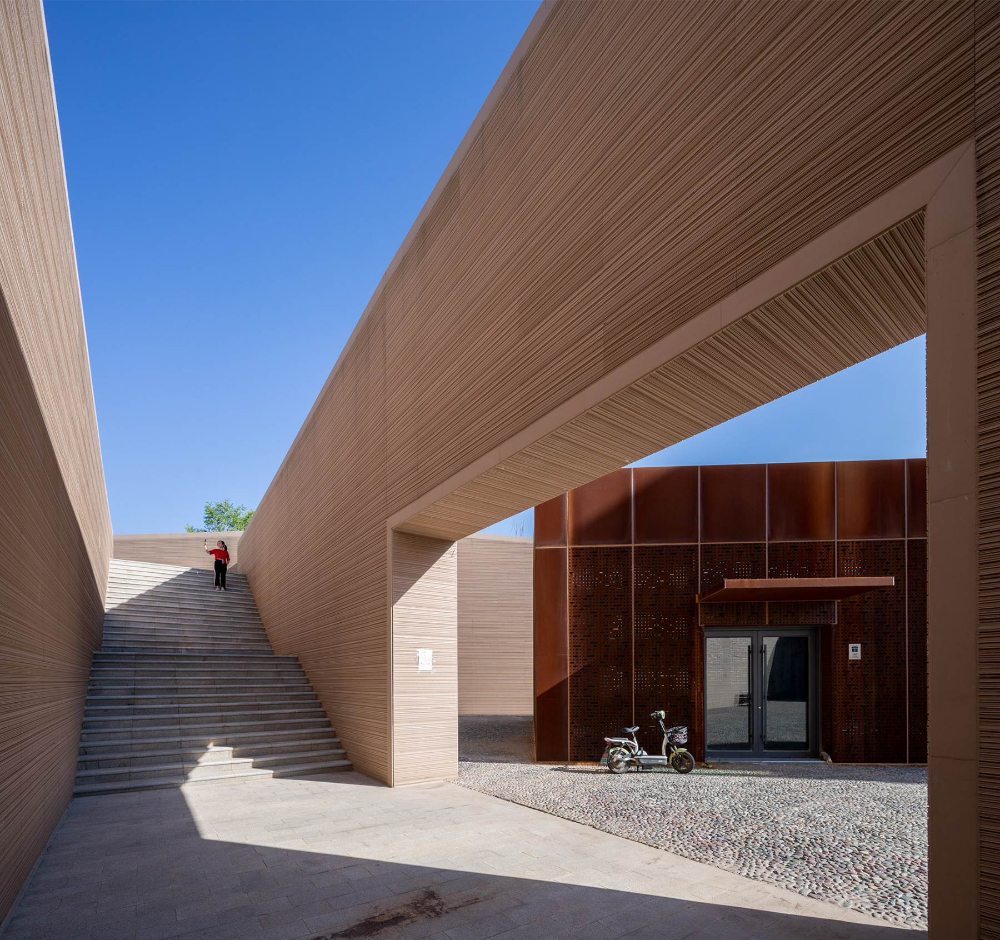
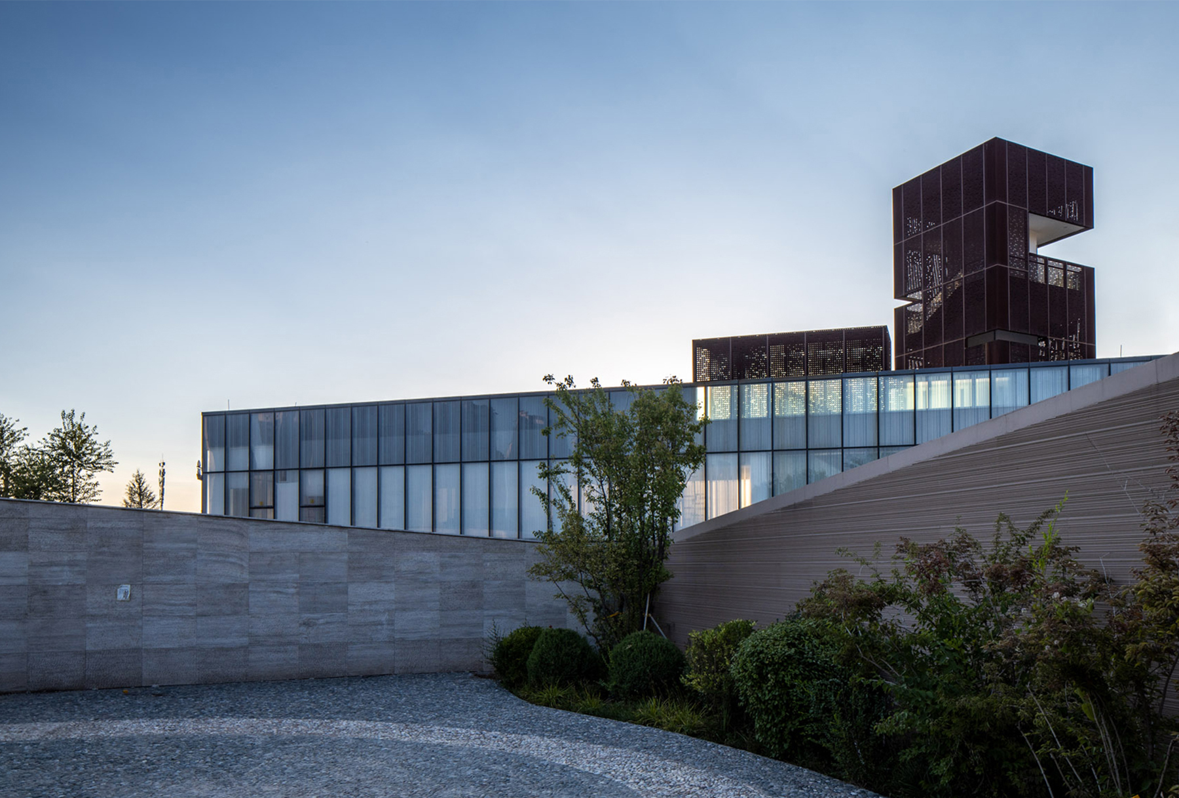
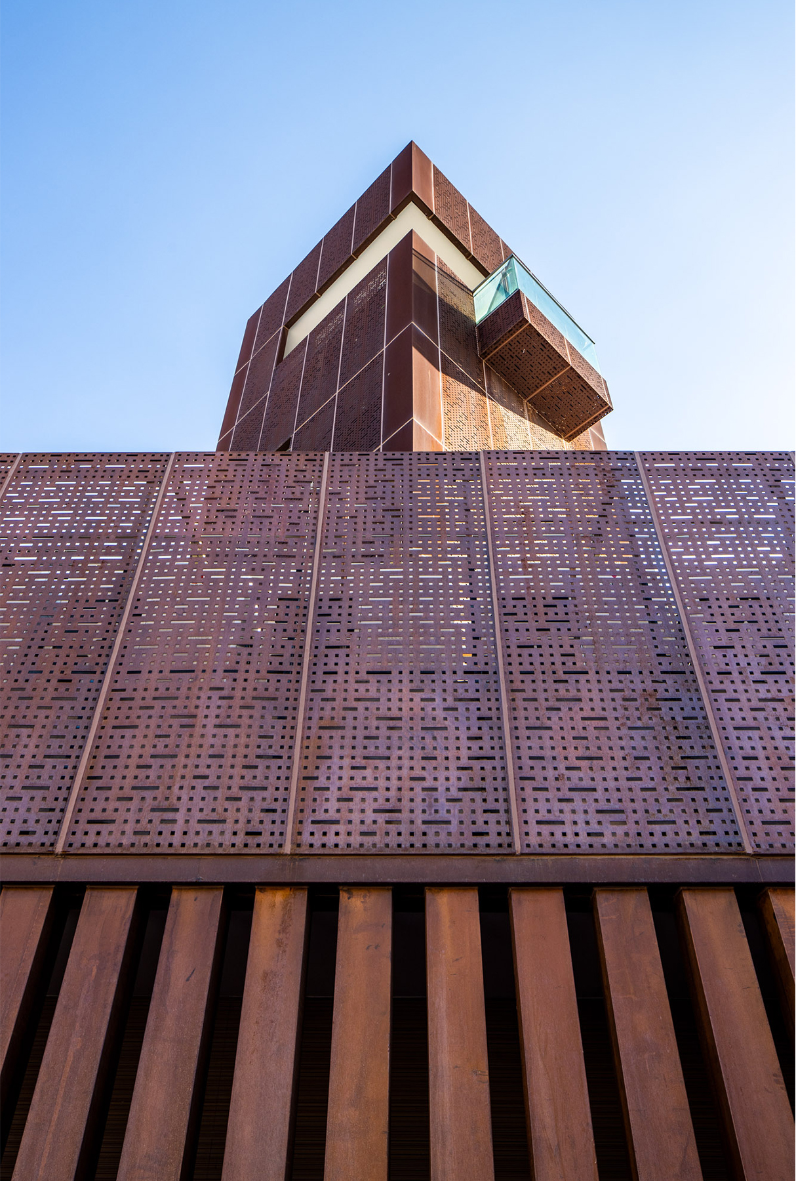
材料搭配——夯土颜色、横纹肌理的条形陶板作为主要的外墙材料,与庄廓土墙相呼应。场地选用本地特有的湟水河石露骨料铺设,表达高原河谷的粗犷。
Material Matching - The main exterior wall material is the strip ceramic board with the color and texture of rammed earth, echoing the local rammed earth wall. The site uses the local Huangshui Stone exposed aggregate to express the roughness of the plateau river valley.
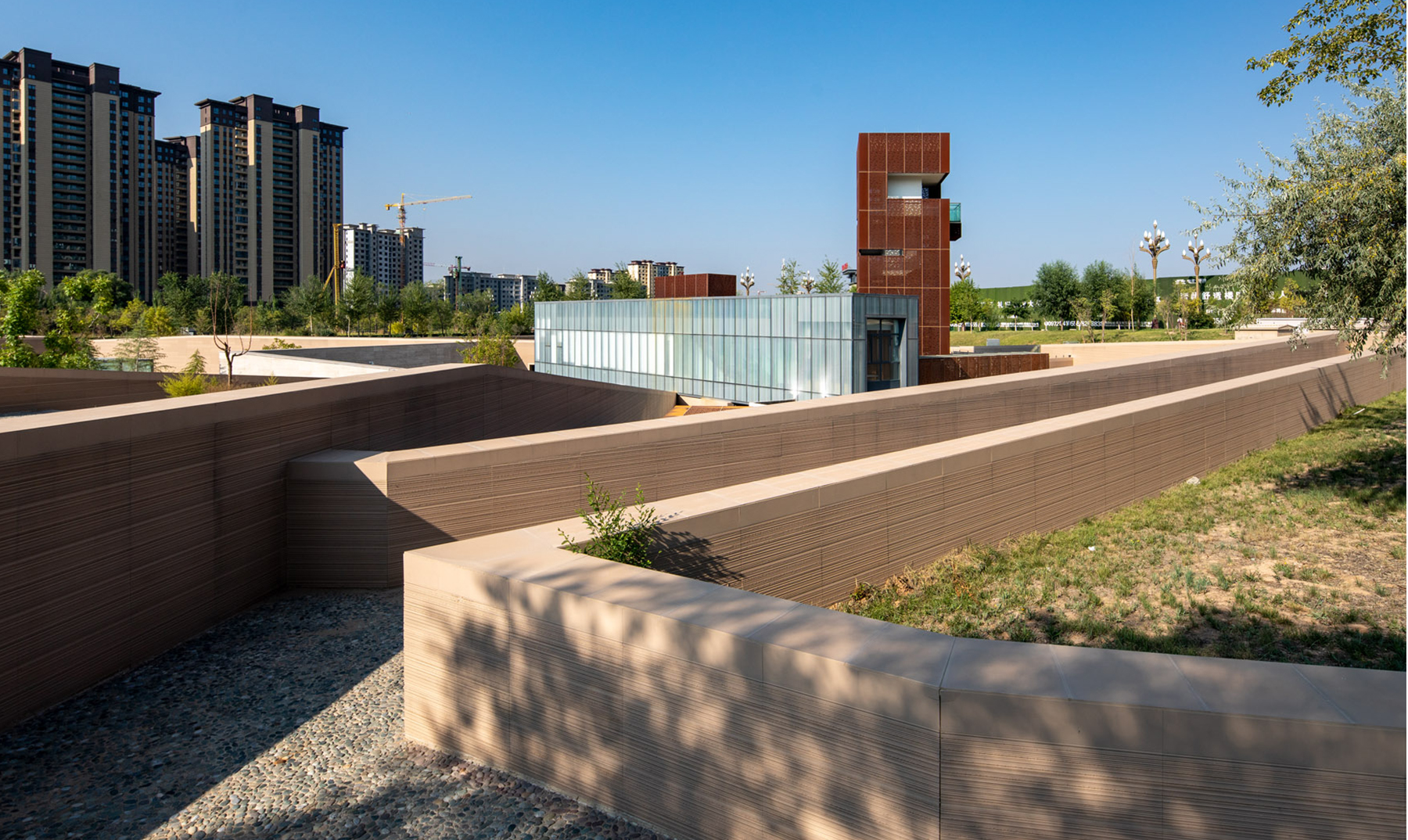
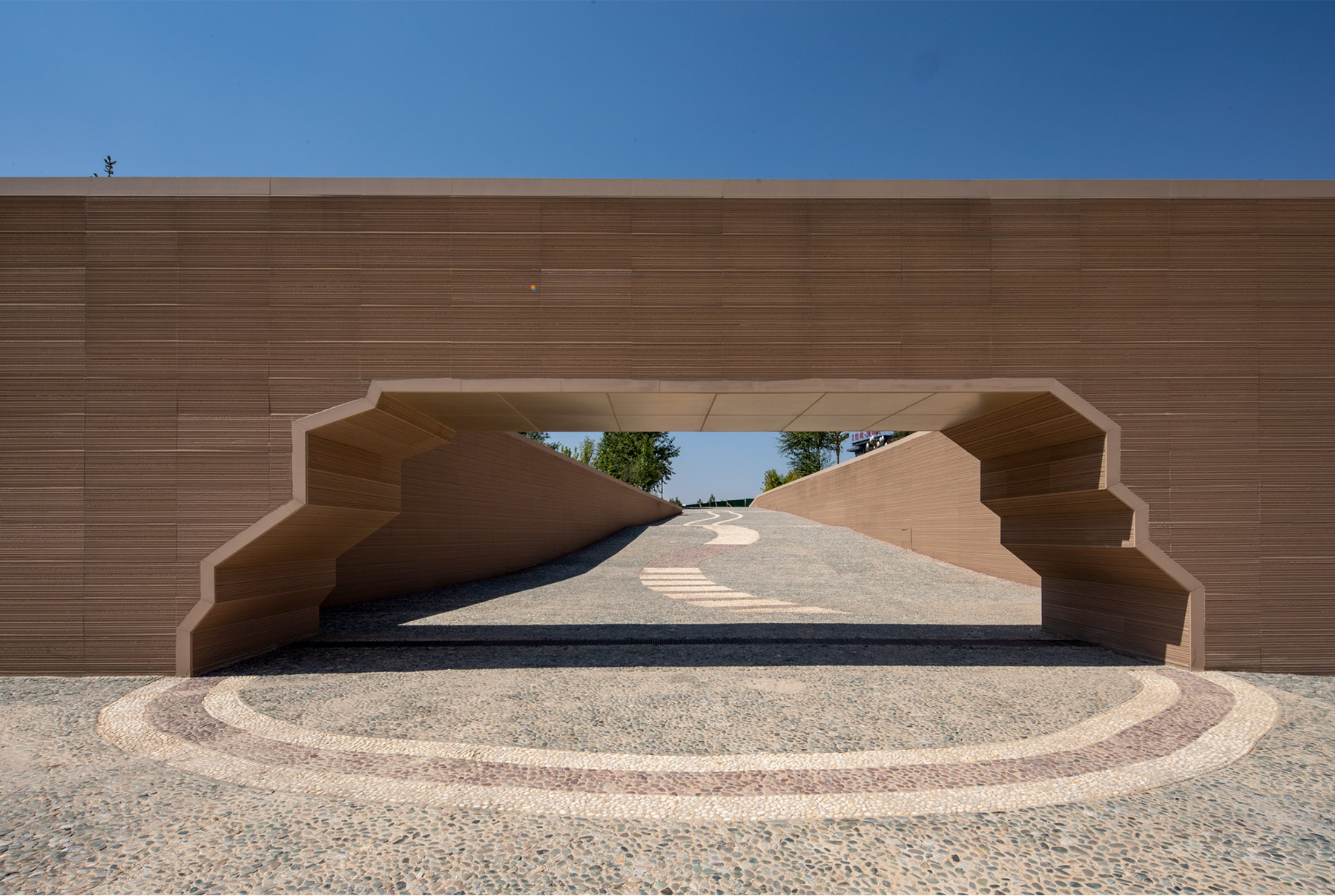
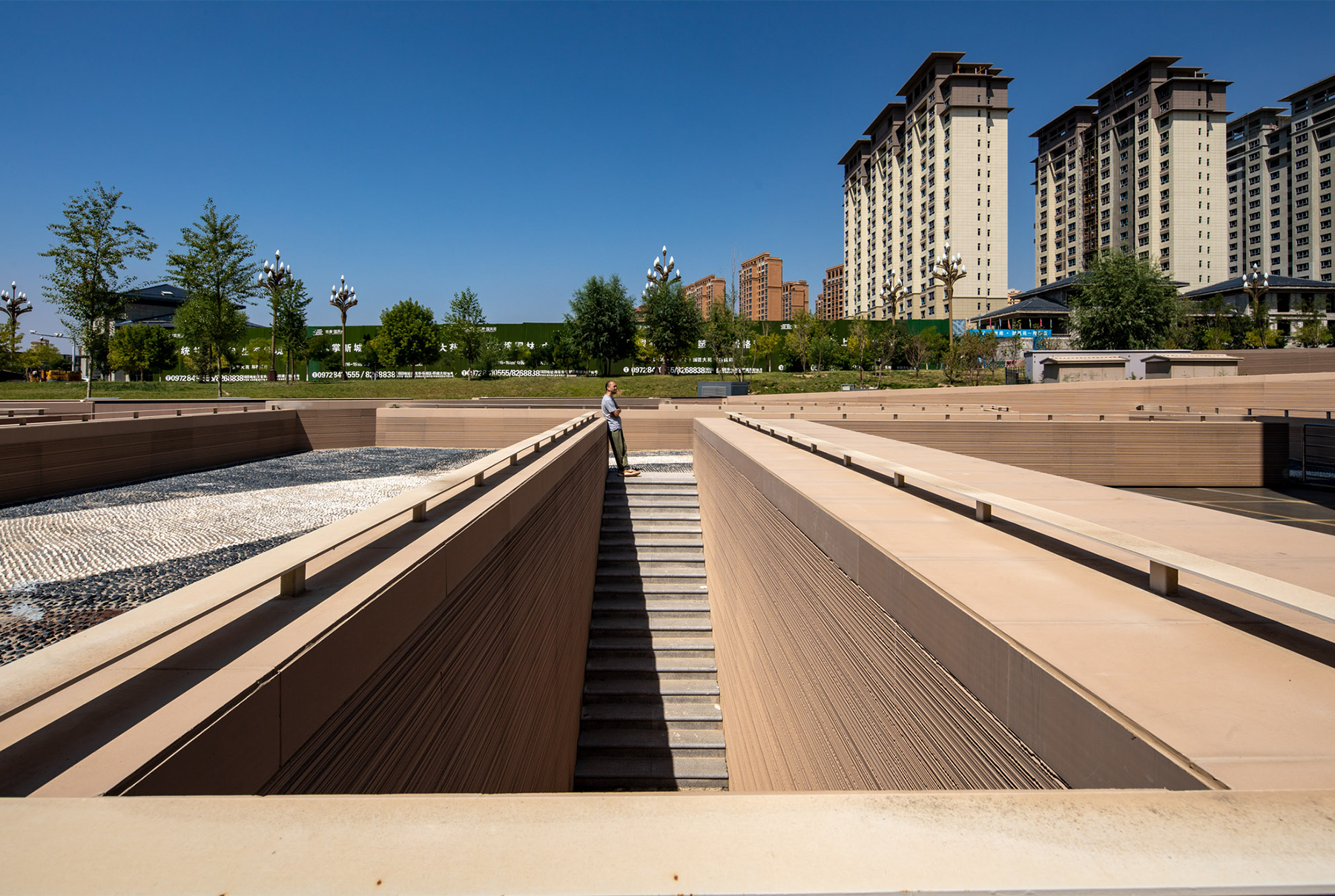
尺度控制——从街角广场标高开始,所有人工“墙垣”严格控制低于人的视线尺度,实现了开阔的视野和历史的沧桑。是为建筑“向周边伸展的方式”。
Scale Control - Starting from the elevation of the street corner square, all artificial "walls" are strictly controlled below the line of eyesight, achieving an open view and the vicissitudes of history. It is the "way to extend to the surroundings" of the building.
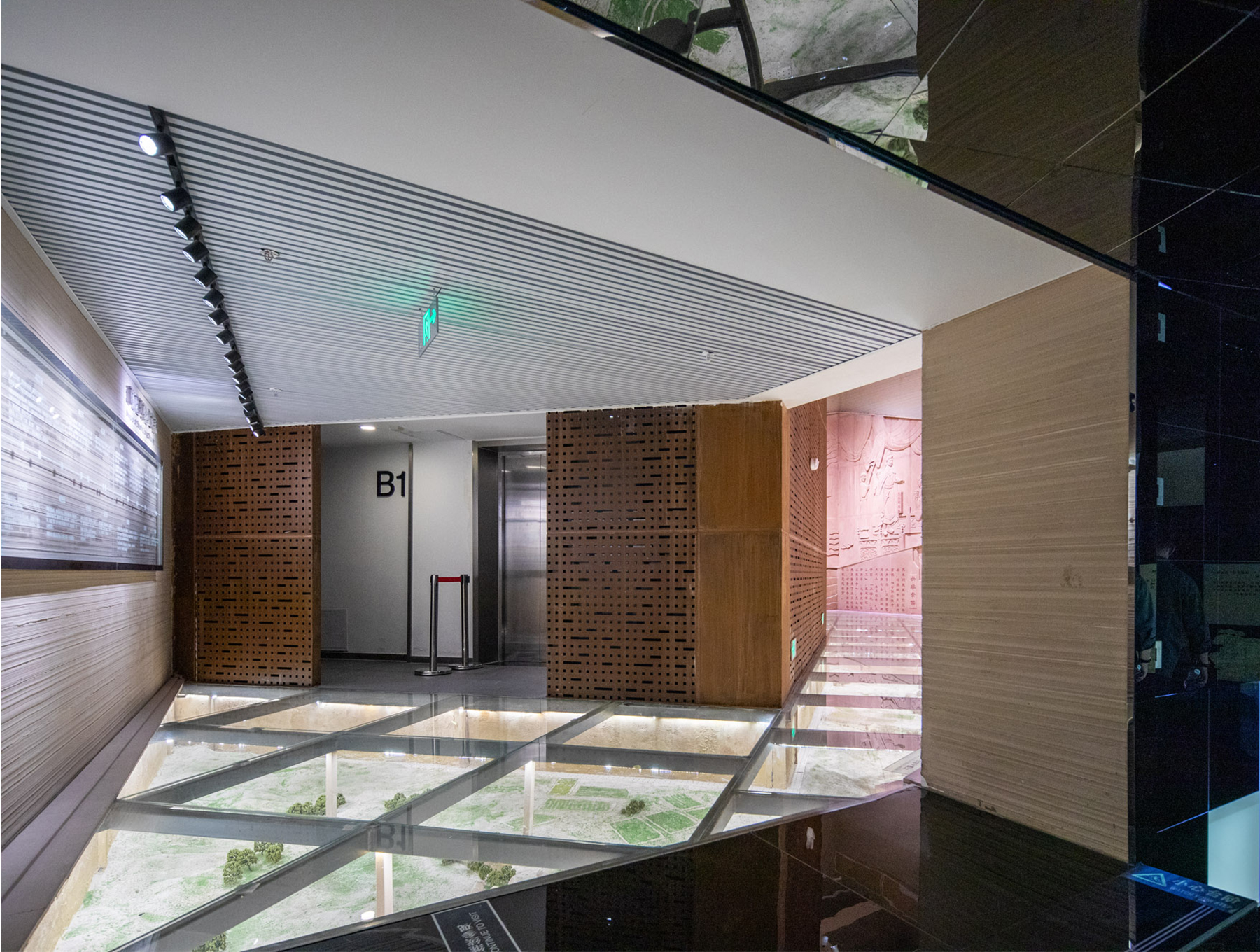
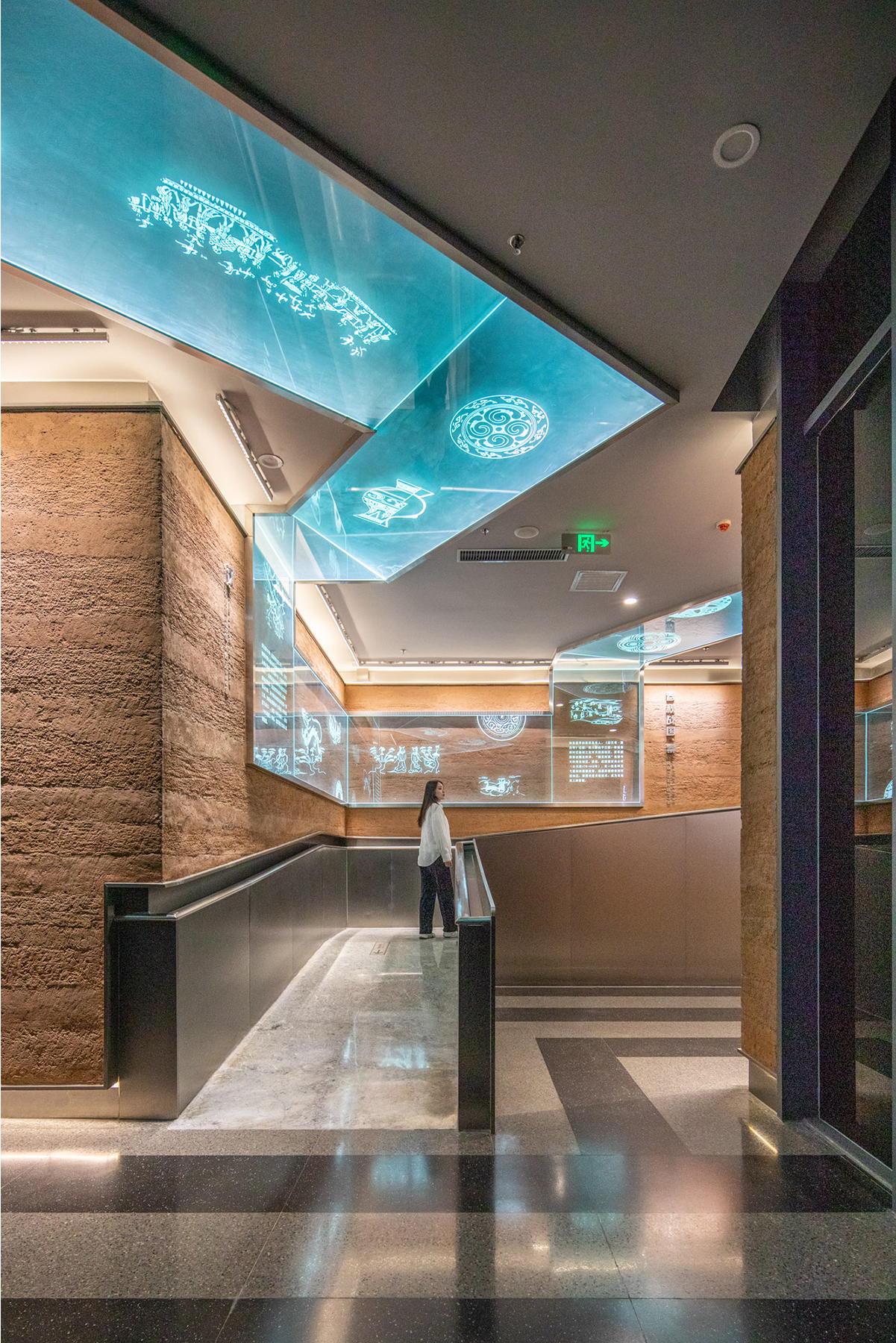
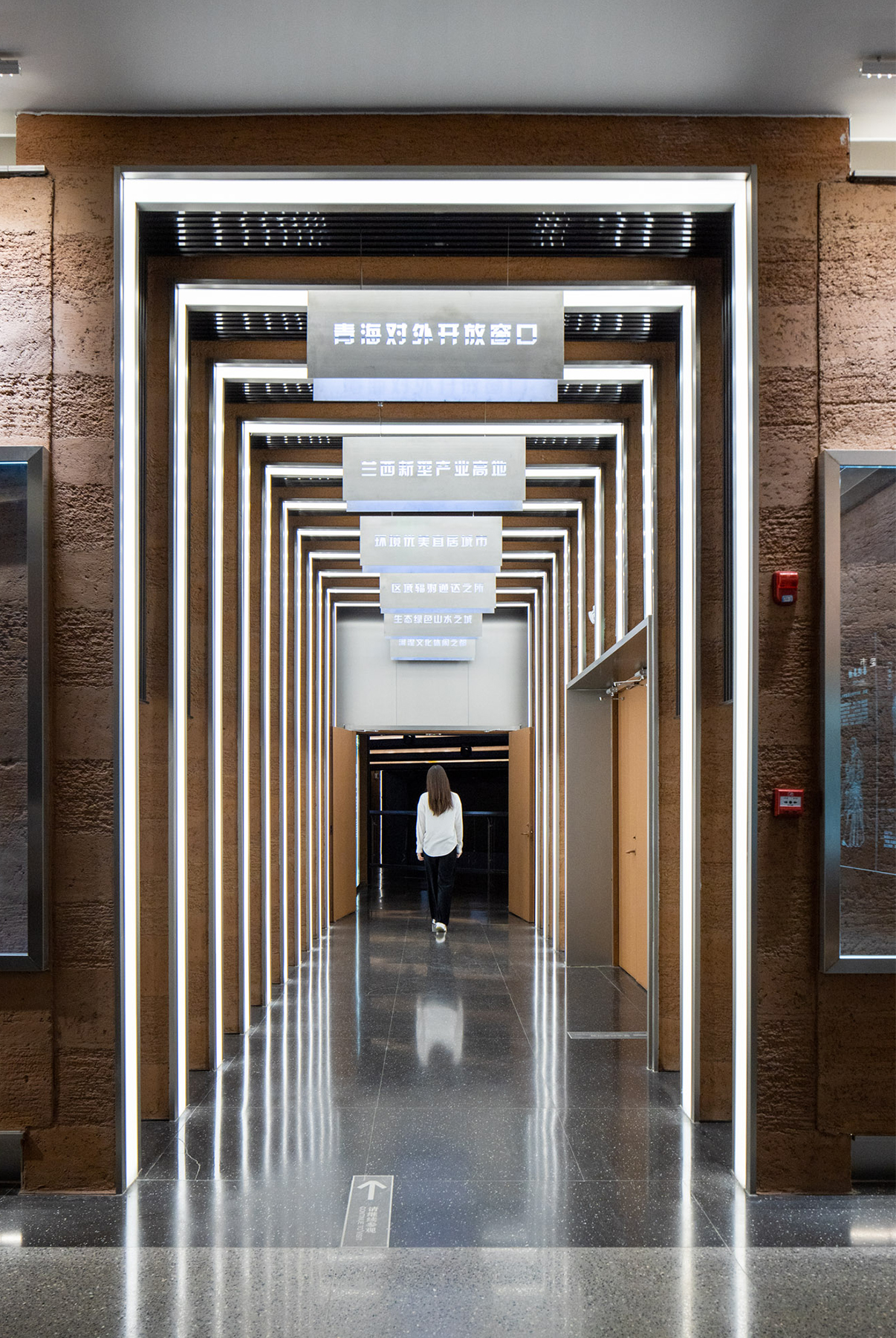
我们以当代地域建筑的设计方法,探索建筑“在大地上的站立方式、举向天空的方式、向周边伸展的方式”。栈道、廊桥、墙垣式的游走路径,营造出追踪寻根、登高望远、观展游园等体验经历。
丹霞映山,残阳漫道,长垣刻壁,时光雕影。
We use the design method of contemporary regional architecture to explore the "way to stand on the earth, raise to the sky, and extend to the surroundings" of the building. The plank road, corridor bridge, and wall-like walking path create experiences such as tracing roots, climbing high and looking far, and visiting the exhibition garden.
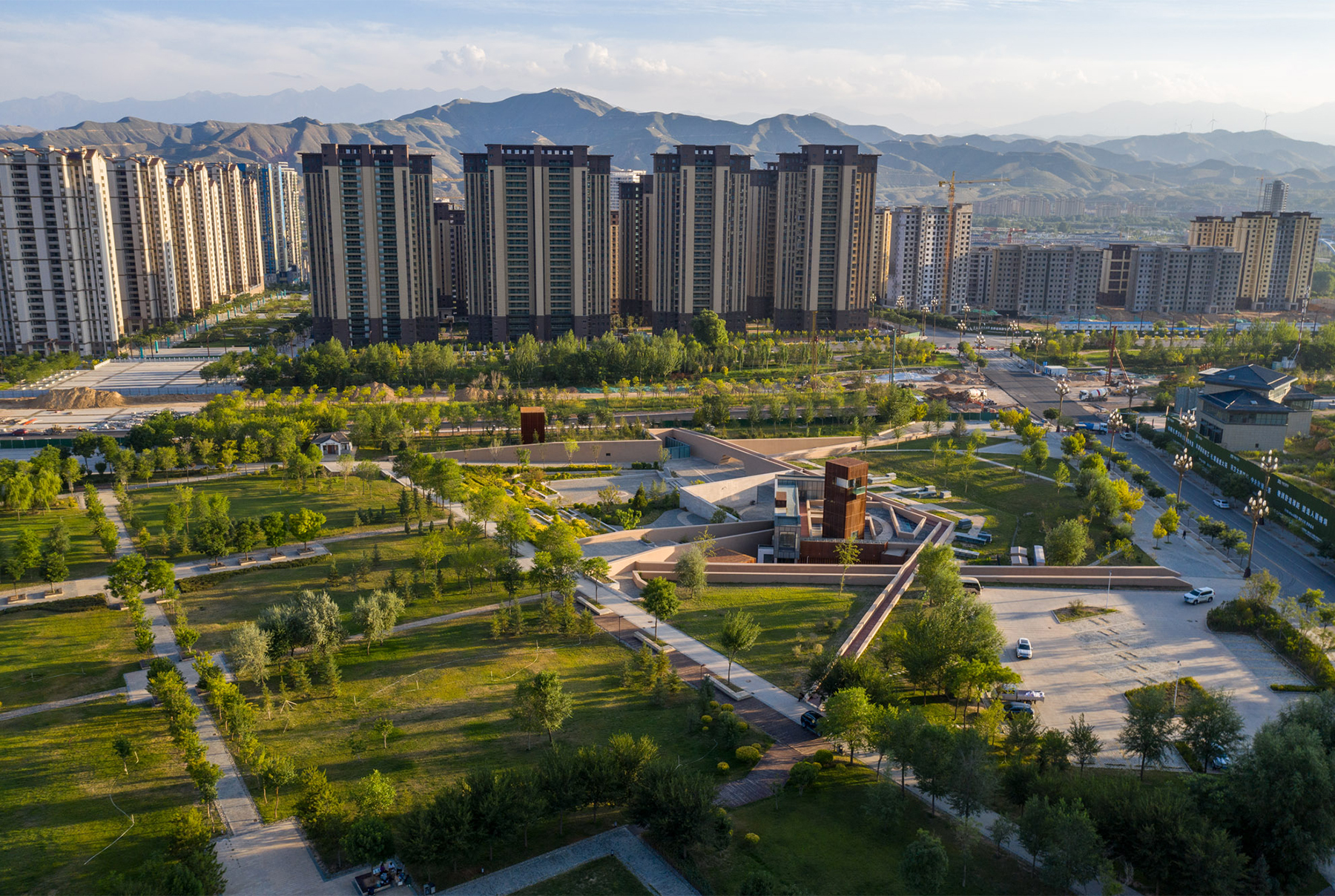
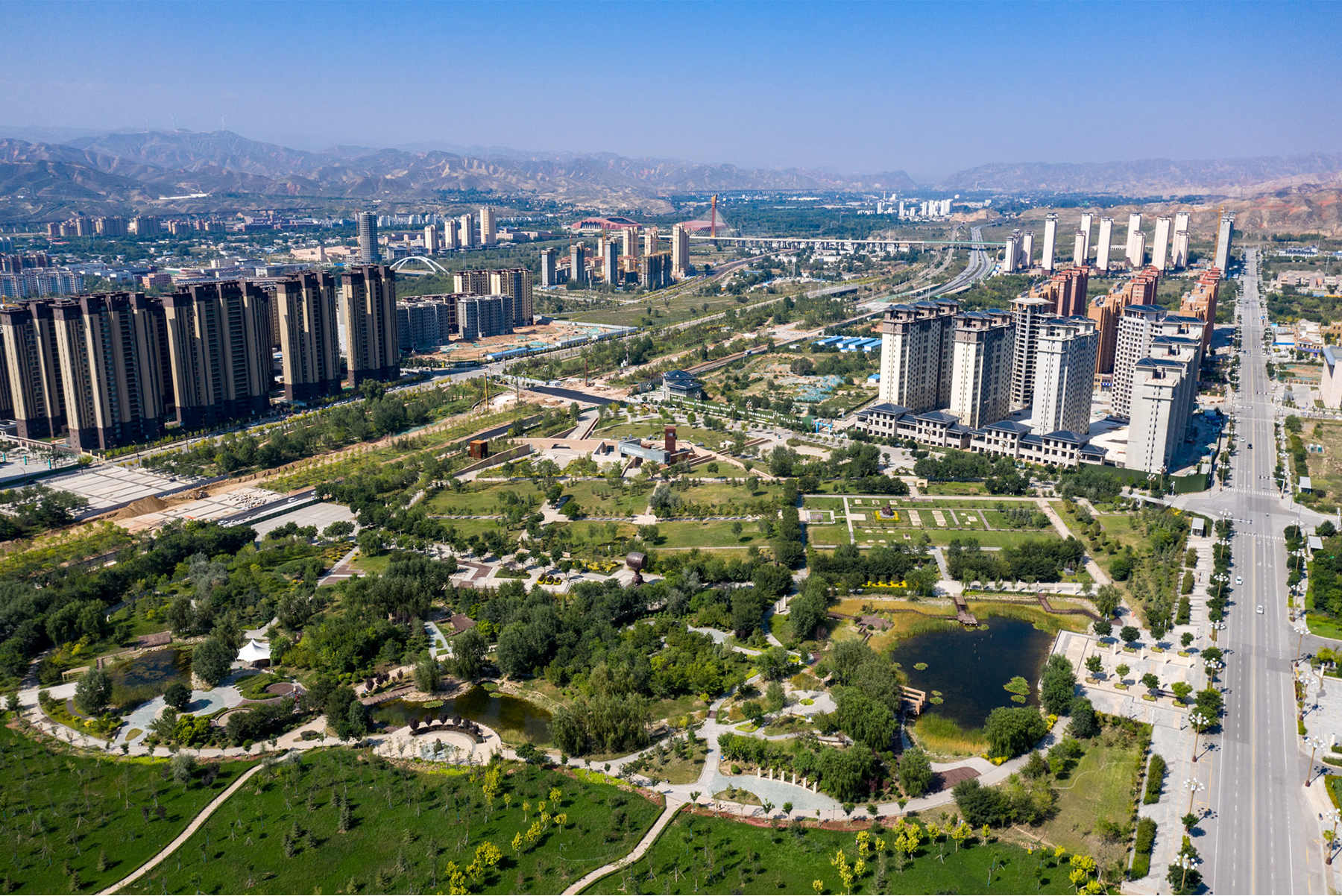
设计图纸 ▽
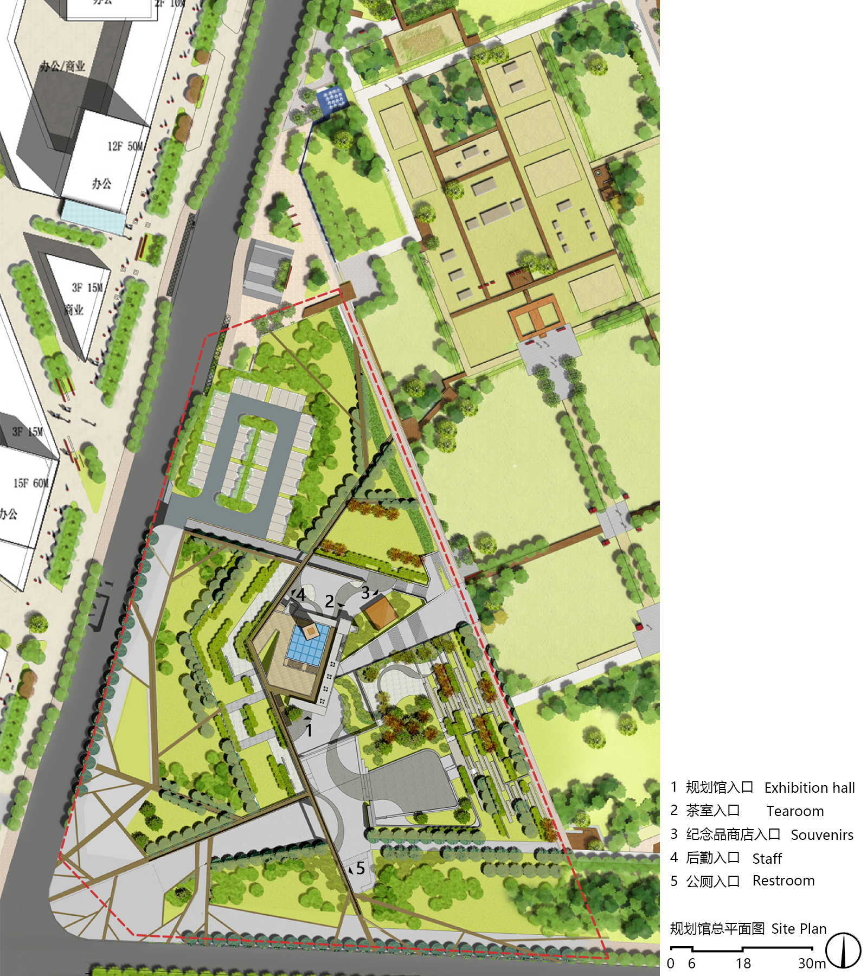
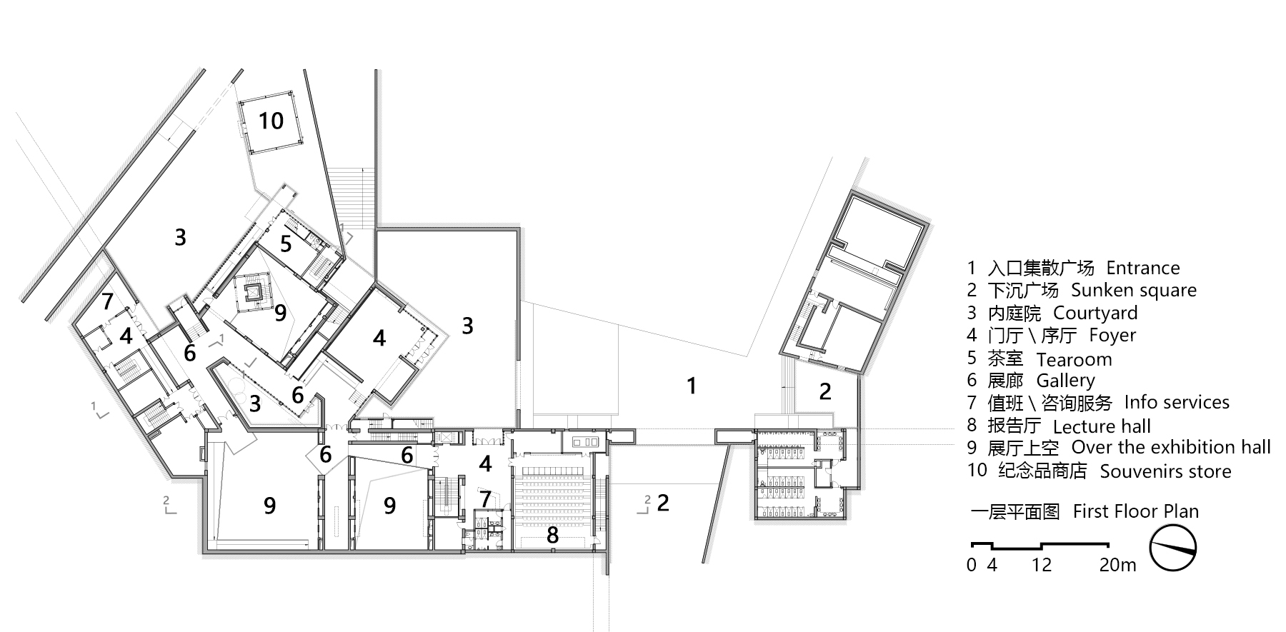
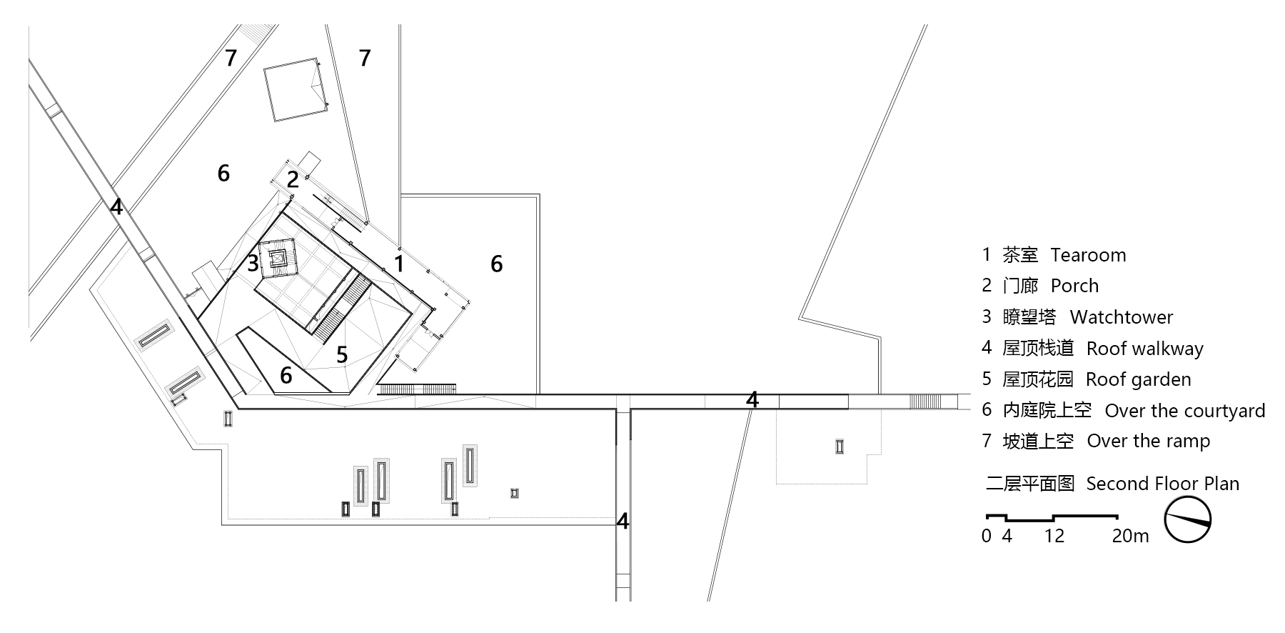
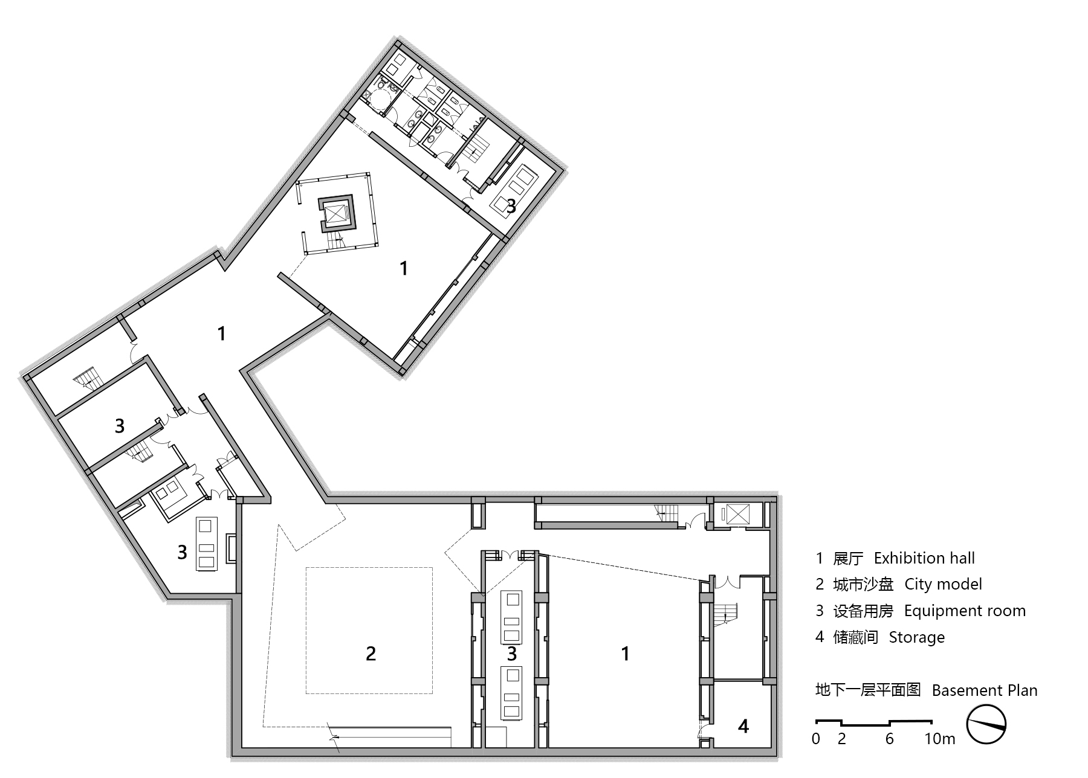
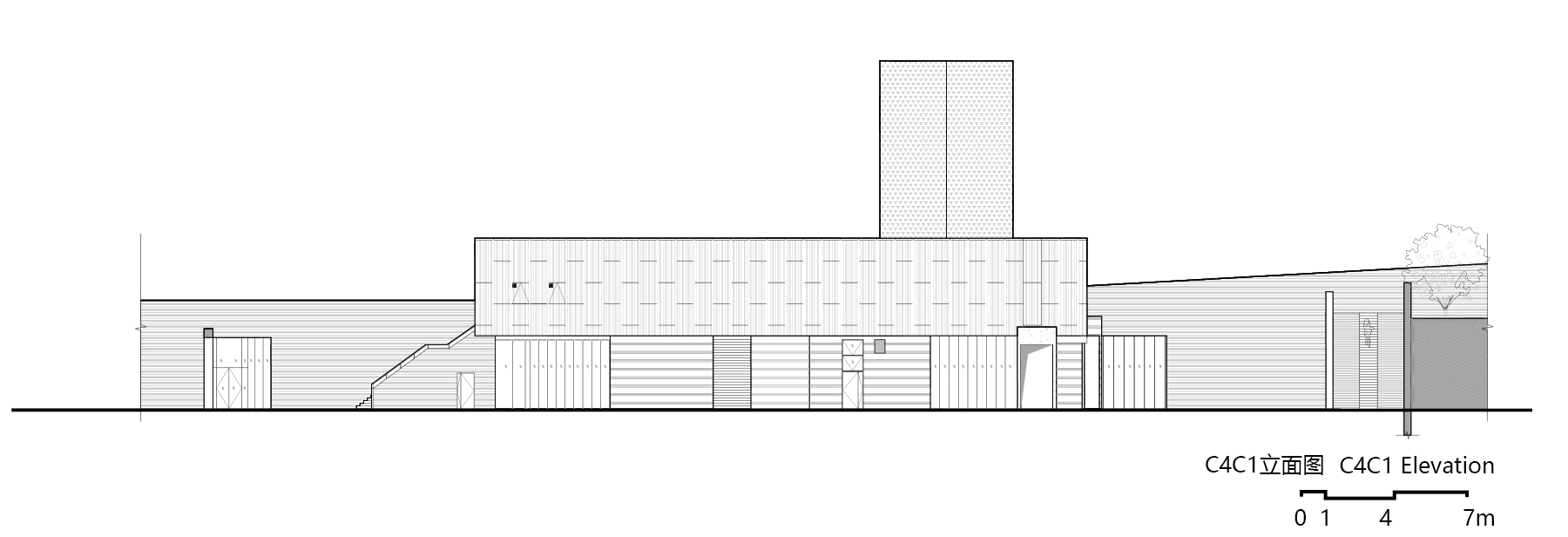
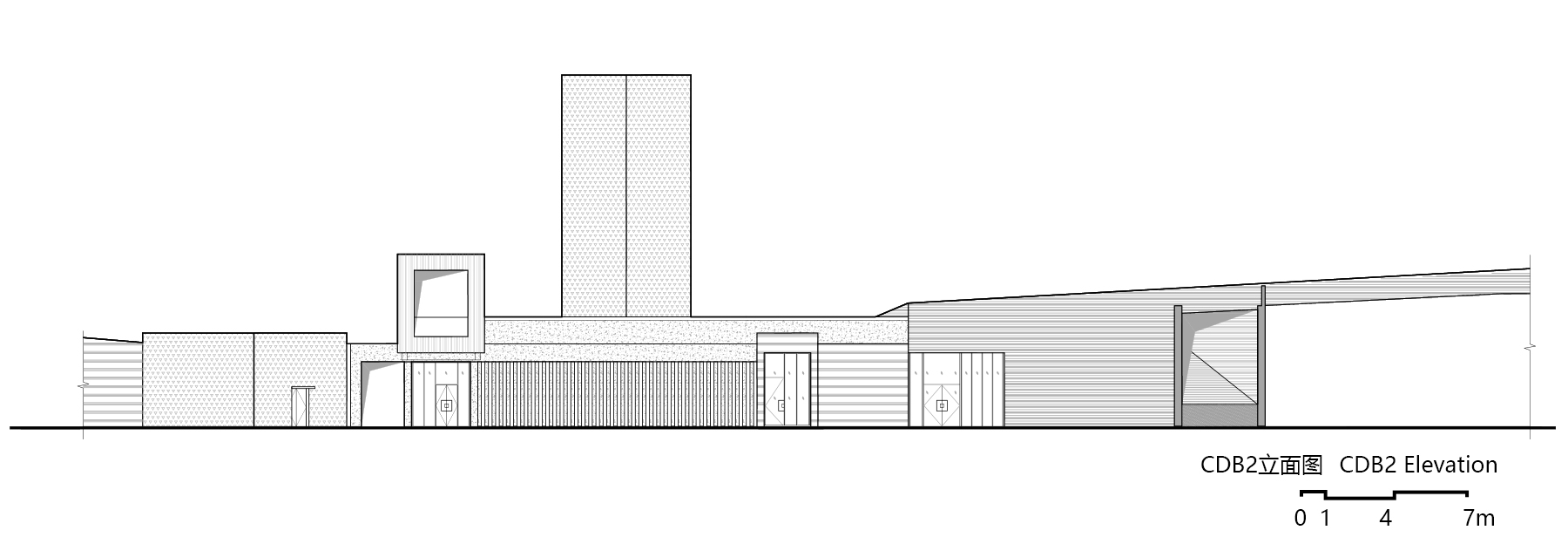
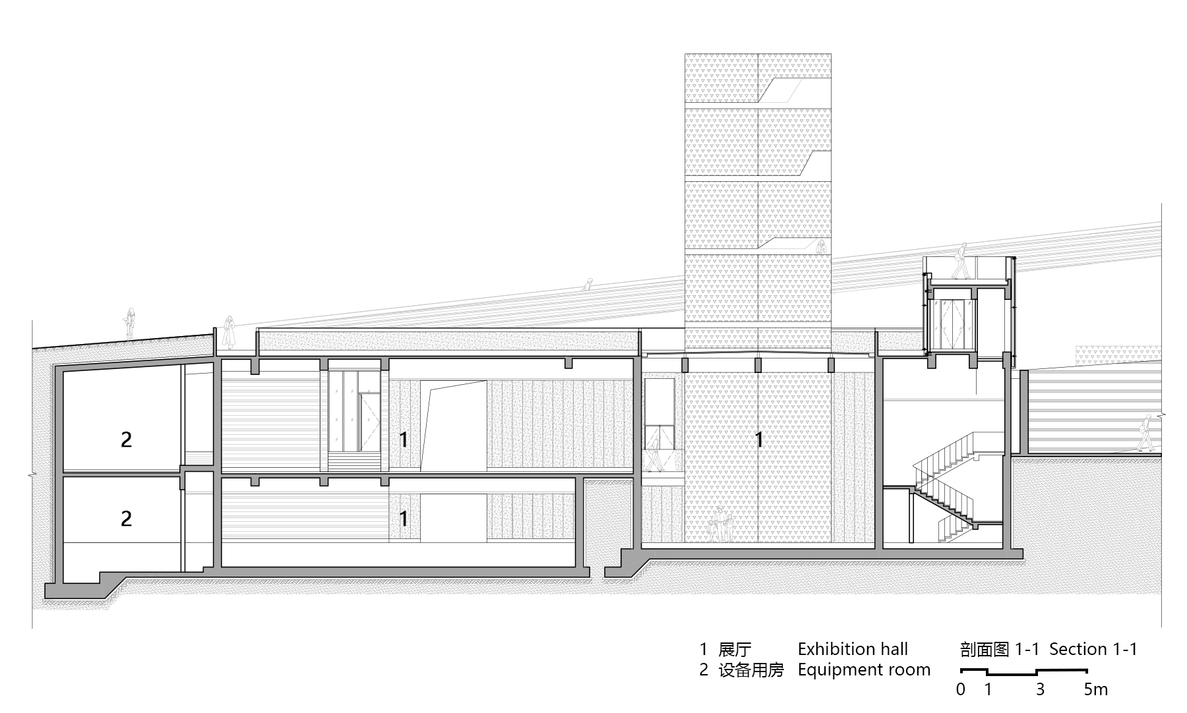
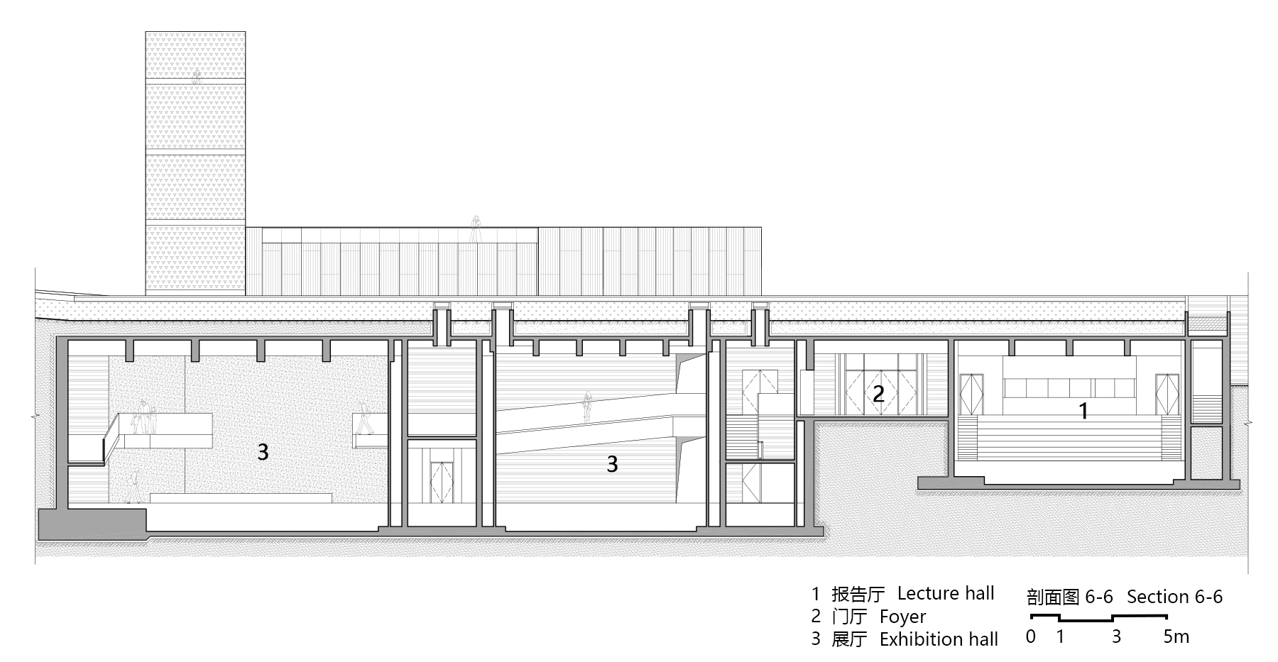
完整项目信息
建设地点:青海省海东市
项目时间:2015年—2022年
用地面积:25000平方米
建筑面积:3550平方米
建设单位:海东市城市开发建设投资有限公司
设计单位:中国建筑设计研究院有限公司
施工单位:陕西华萃路桥工程有限责任公司
设计主持:崔海东、王丽阳
建筑设计:李曼、董雅秋
结构设计:郭天焓
机电设计:(水)唐致文、王存凤;(暖)韩武松、宋占寿; (电)李磊、沈晋
室内设计:曹阳、张洋洋
景观设计:赵文斌、路璐、王洪涛、孙昊
幕墙、照明设计: 浙江中南建设集团有限公司
项目经理:徐继伟
建筑摄影:王子凌
版权声明:本文由中国建筑设计研究院有限公司授权发布。欢迎转发,禁止以有方编辑版本转载。
投稿邮箱:media@archiposition.com
上一篇:入围方案——罗湖美术馆升级改造工程|未知建筑+中国建研院
下一篇:林盘式民宿:新都·百草香庐 / 小隐建筑