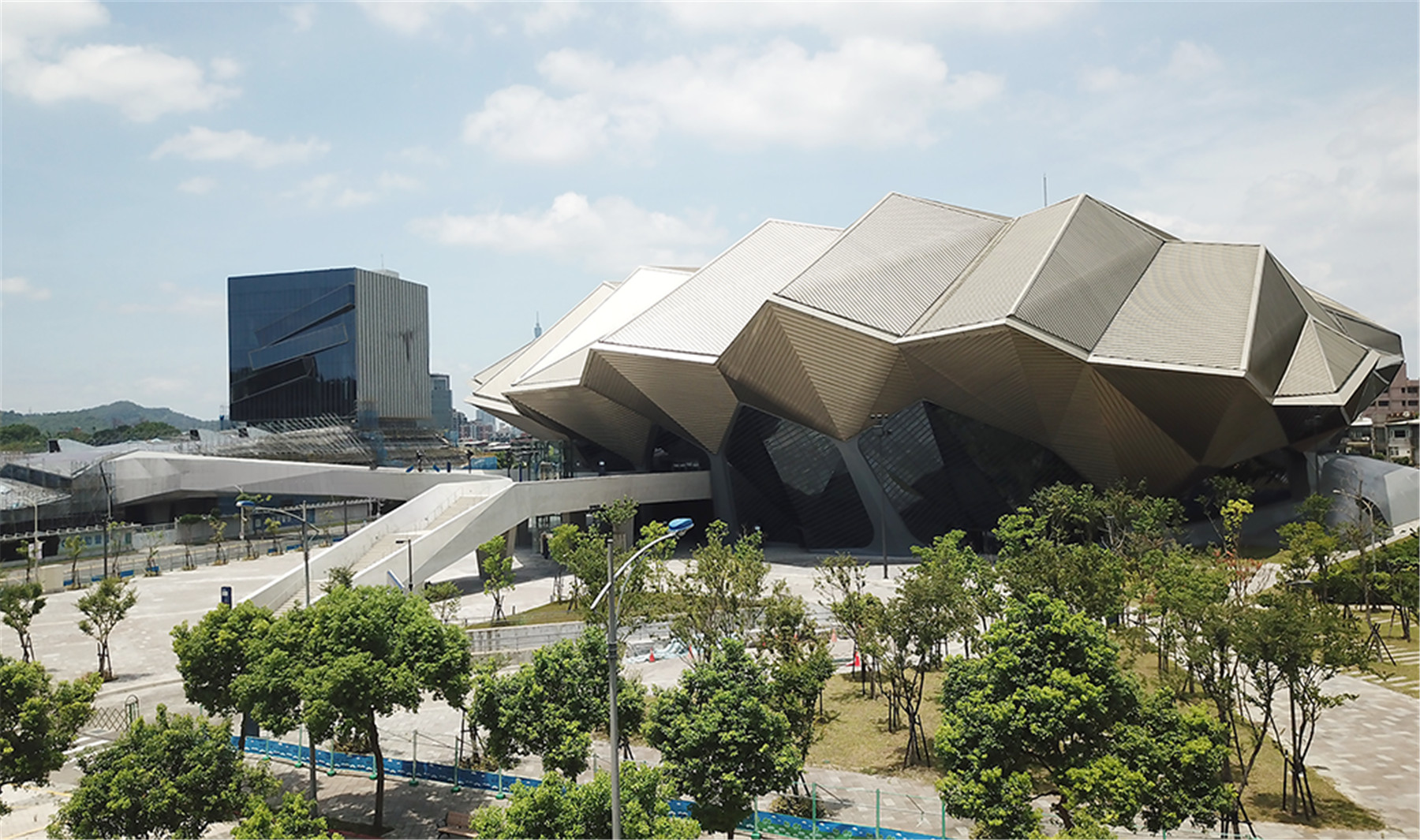
设计单位 RUR Architecture
项目地点 台湾省台北市
建筑面积 756,000平方英尺(约合7.02万平方米)
建成时间 2019
台北流行音乐中心(TMC)音乐厅将于2020年9月5日举行音乐会,正式开幕。该建筑位于台北市南港区,由纽约RUR建筑事务所设计,面积为756,000平方英尺(约合7.02万平方米)。它也是占地9公顷的TMC竞赛设计获奖设计的核心。TMC将专门用于亚洲流行音乐的表演、制作和庆典。
Designed by New York-based RUR Architecture, the 756,000-sqft Performance Hall at the Taipei Music Center (TMC) officially opens with its first concert on September 5, 2020. Located in the Nangang District, this innovative structure is the centerpiece of the firm’s competition winning design for a 9-hectare site in Taipei dedicated to the performance, production, and celebration of pop music in Asia.
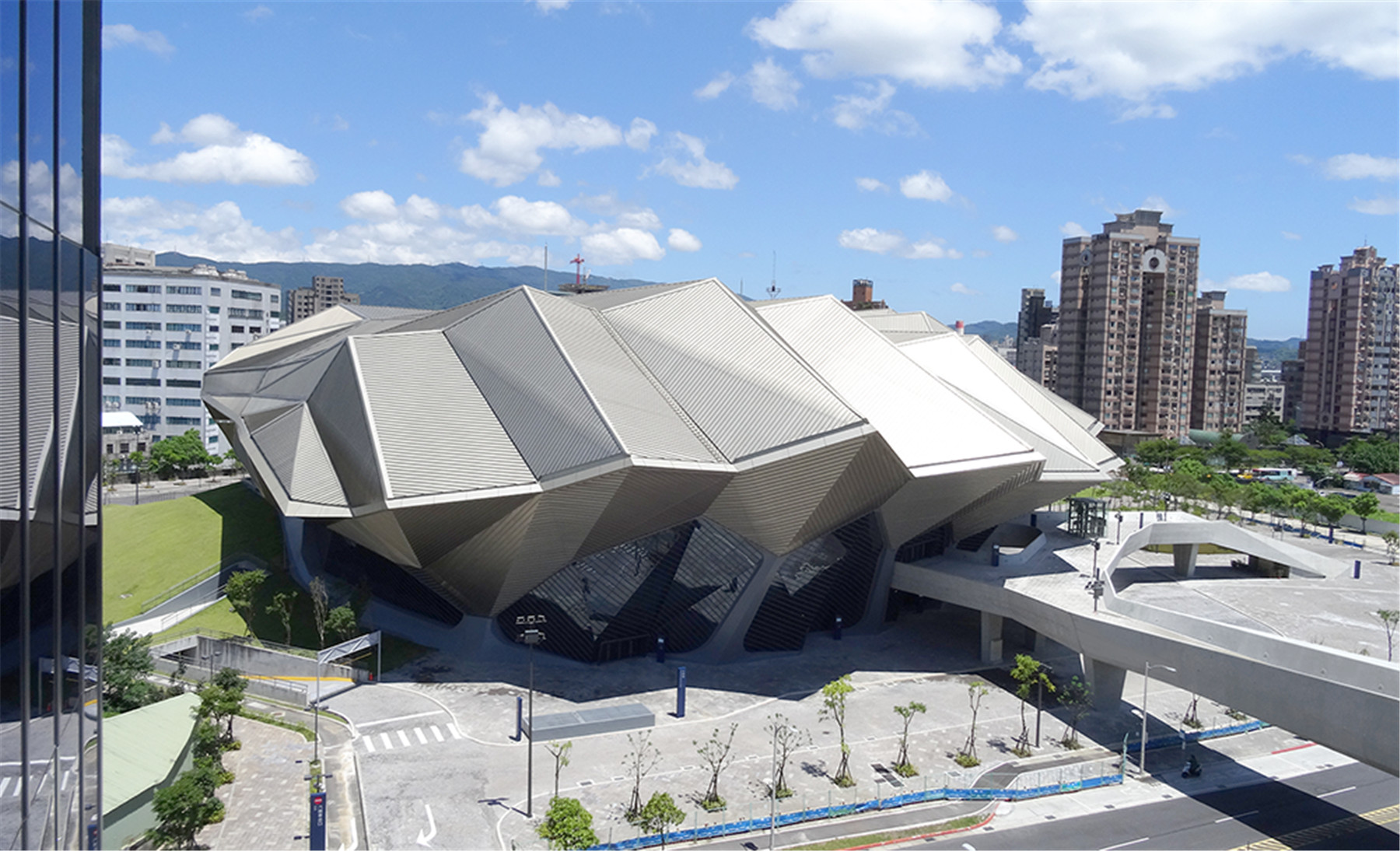
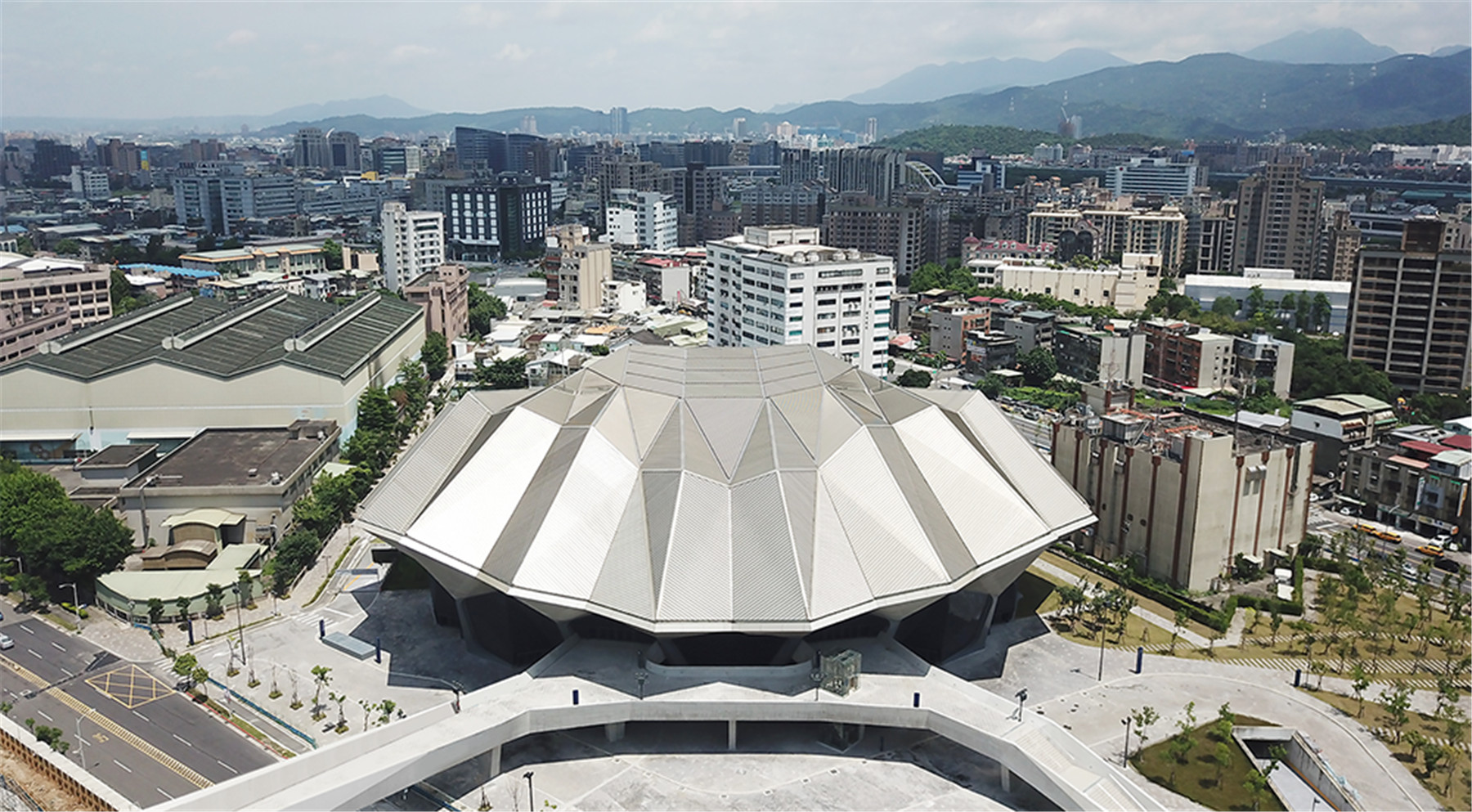

表演厅专为室内和室外表演而设计,内部可容纳6000名观众。表演厅外表皮是多折面的双层表皮结构,由外层阳极氧化铝板及内层石膏板组成。建筑本身几何造型反映了附近山脉的地形。该场馆采用最先进的声学、照明、环保空调系统等。
The Performance Hall is designed for indoor and outdoor performances, seating 6000 inside and also accommodating several hundred outside at the public plaza. A faceted double skin wraps around and encloses the auditorium, made of anodized aluminum cladding outer layer and gypsum wall inner layer. The expansive geometric volumes mirror the terrain of the nearby mountains, a site-specific reference that ties the building into its environment. The venue features state-of-the-art technology, from acoustics and lighting to eco-friendly heating and cooling systems.
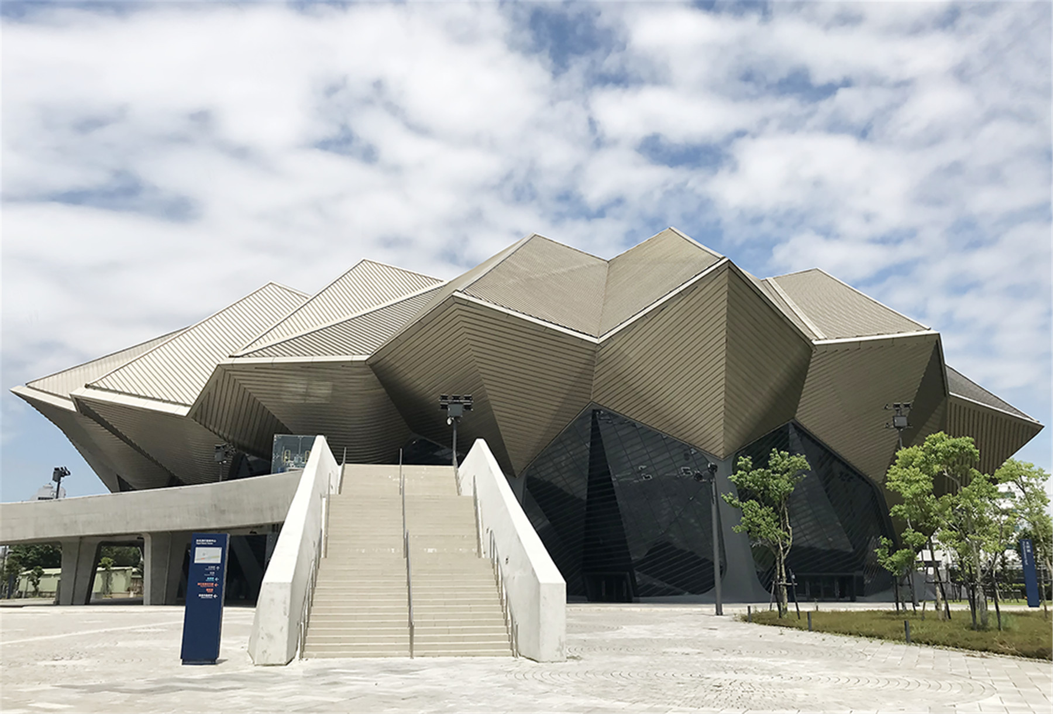
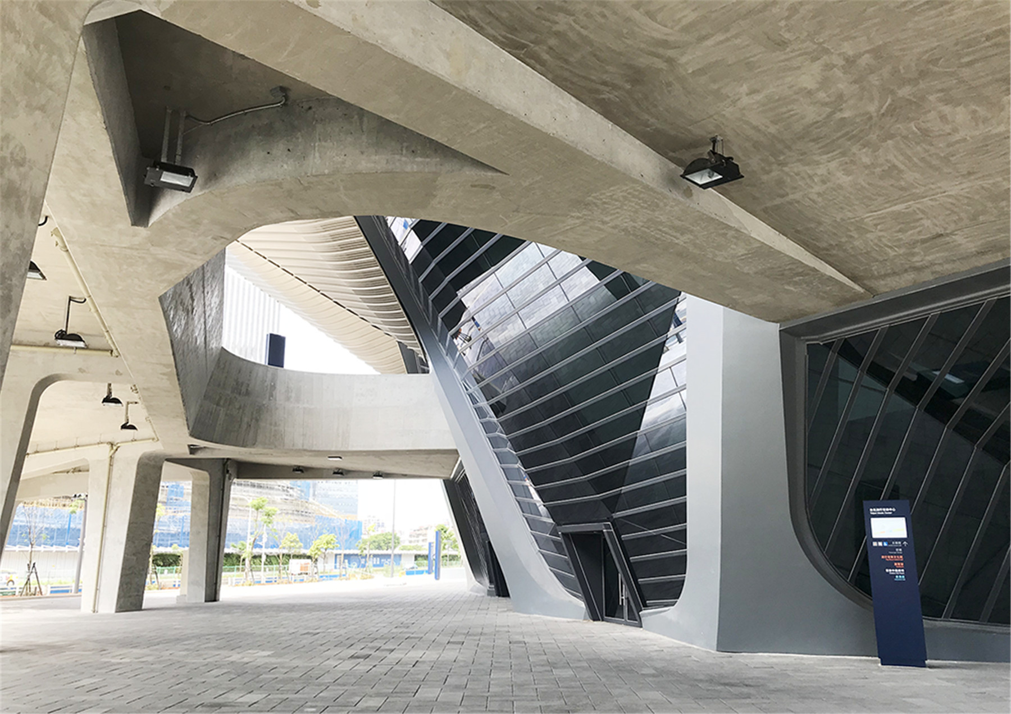
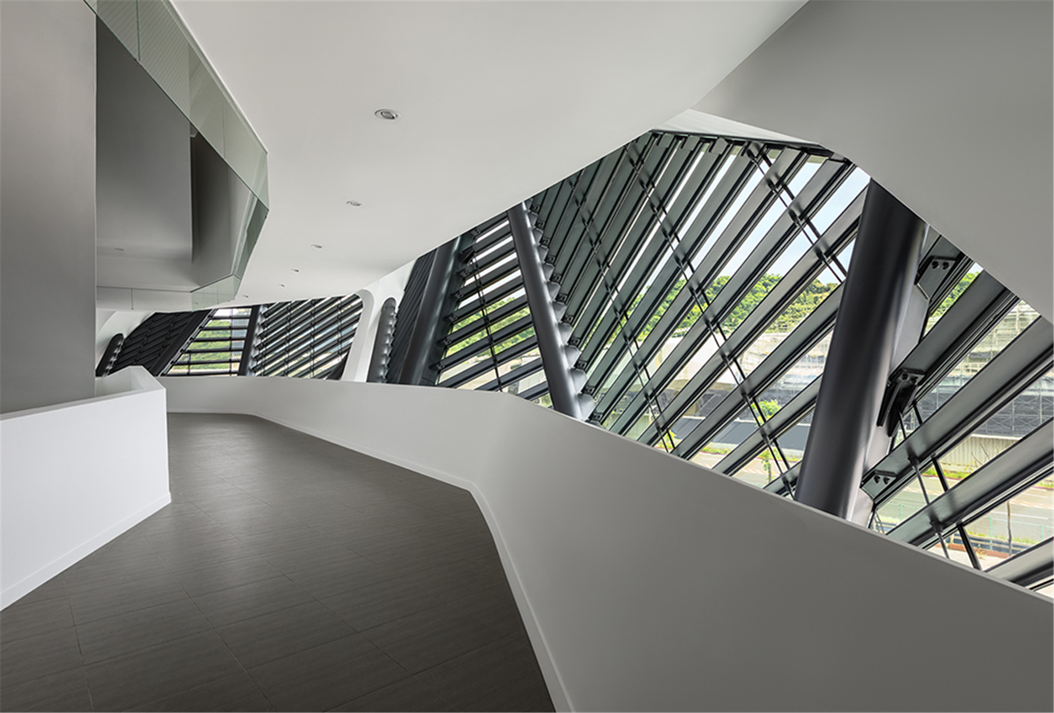
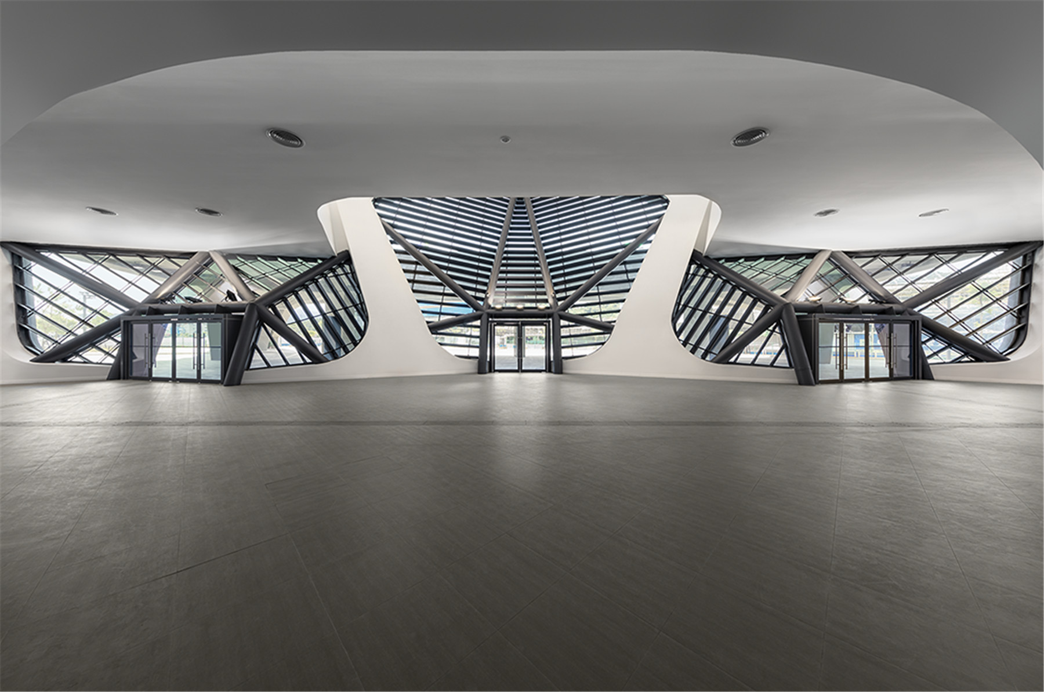
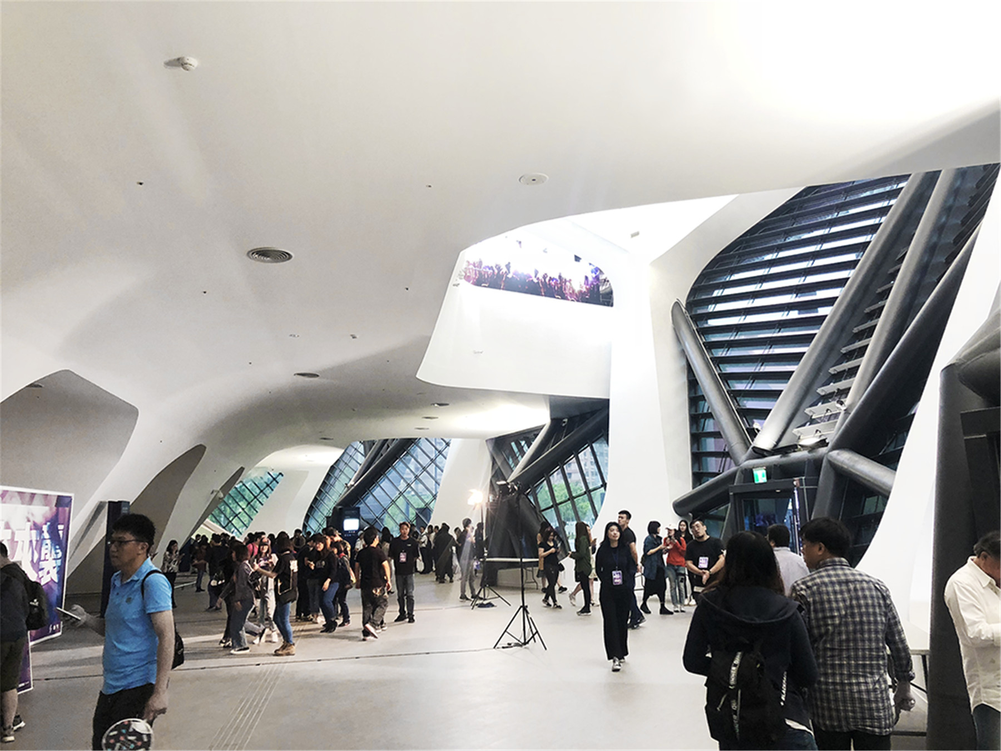
台北流行音乐中心是台北后工业复兴时期文化都市主义的一部分,将成为 “流行音乐之都”。作为文化孵化器,它将流行音乐社区聚集在一个混合的多用途复合街区中。位于北场地的表演厅是总体规划中的三座主要建筑之一。位于南场地的展览厅(The Cube)则包含多个展览空间,馆藏存储、研究、档案区以及演讲设施。产业区(Creative Area)则设有音乐制作设施。被市民大道分隔的南北场地通过高架人行天桥联接。该方案还包括三个小型音乐厅,通过亲密的表演形式支持新生代流行音乐发展。
Conceived as a ‘City of Pop Music’, the TMC is a key part of cultural urbanism in the post-industrial revival of Taipei. As a cultural incubator, it brings the pop music community together in one hybrid and multipurpose complex. The Performance Hall is one of three major buildings in RUR’s masterplan, along with the Exhibition Hall (The Cube), which contains multiple exhibition spaces, collection storage, and research, archives, and lecture facilities, and the Creative Area Building (the Music Industry Shell), which houses production facilities. A new elevated public ground bridges the north and south sites which are divided by Civic Boulevard, bringing together all three buildings in a coherent design. The program also includes three live-houses, which will allow for simultaneous performances and also support new talent with intimate concerts.
设计将建筑物编织到自然环境中,并进一步融入城市纹理。风景优美的公园以及商店、市场和咖啡馆等混合用途空间,使这里成为台北居民和游客的理想消闲之处。
RUR has designed the TMC as a new urban arts precinct for Taipei, weaving the buildings into the natural surroundings and further into the fabric of the city. Fully landscaped grounds and the inclusion of mixed-use spaces, such as stores, markets, and cafes, position the TMC as an appealing destination for both residents and visitors to Taipei, independent of the performance schedule.
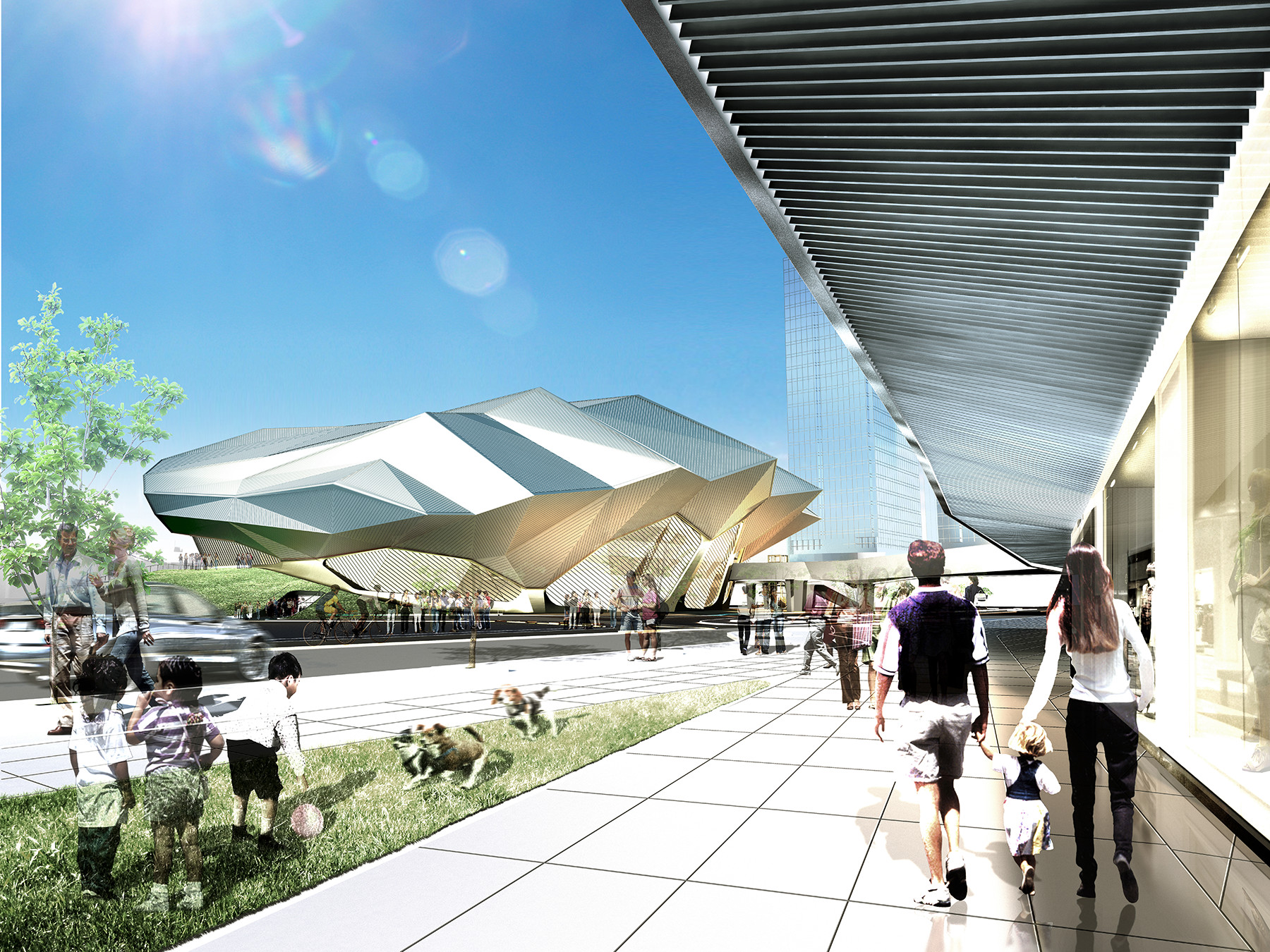

RUR的负责人Jesse Reiser表示:“十年前,外围台北市的特色是工业区紧邻葱郁的森林山丘。 从过去到现在,城市从未逐步过渡到郊区——实际上根本没有郊区。这种对比的效果是城市与自然之间惊人的并置。拆除旧工业并建造台北音乐中心后,我们发现大自然和新建筑相互辉映。台北音乐中心在自然景观中成为城市一部份的有机体,与城市相连又独立,延伸到大自然中。”
Jesse Reiser, Principal at RUR, comments “Ten years ago, the outskirts of Taipei were characterized by industrial areas situated right up against verdant, forested hills. There was, and still is, no gradual transition of city to suburbs – in fact no suburbs at all. The effect of that contrast is a striking juxtaposition between city and nature. Once the old industry was removed and the Taipei Music Center was constructed, we found that nature and new architecture amplified each other’s beauty. Taipei Music Center functions as a discrete urban organism within the natural landscape, an urban peninsula connected to the city yet independent and extending beyond it into nature.”
台北市市长柯文哲评论说:“我们的首要任务是为台北人民打造一座地标性建筑,同时为流行音乐产业提供必要的支持。设计独特的山形呈现醒目的几何形状,使我们能够再次凸显台湾流行音乐产业在普通话和亚洲流行音乐中的领导作用。”
Ko Wen-je, the Mayor of Taipei City, comments that “Our priority was to create a landmark building for the people of Taipei that at the same time provides necessary support to the pop music industry. The unique mountain-like eye catching geometry designed by RUR Architecture from New York allows us to reemphasize the Taiwanese pop music industry as playing a leading role in Mandarin and Asian pop music.”
该综合体的南场地预计于2021年中期开放,这将画下20年规划设计过程的终点
The South side of the complex is scheduled for opening mid-2021, which will mark the completion of the project over a decade in planning by the central government and a decade in design and construction of RUR’s winning scheme.
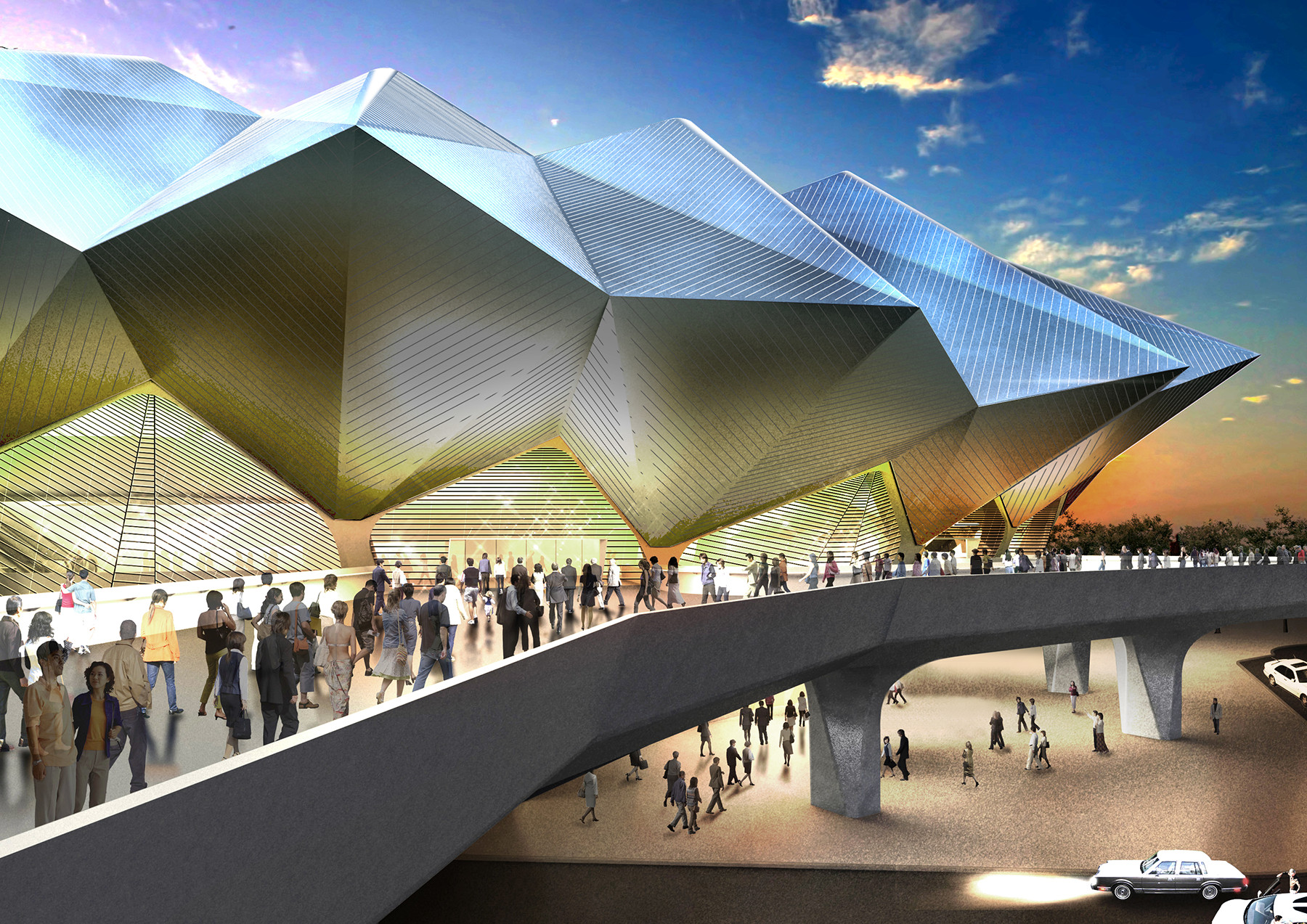
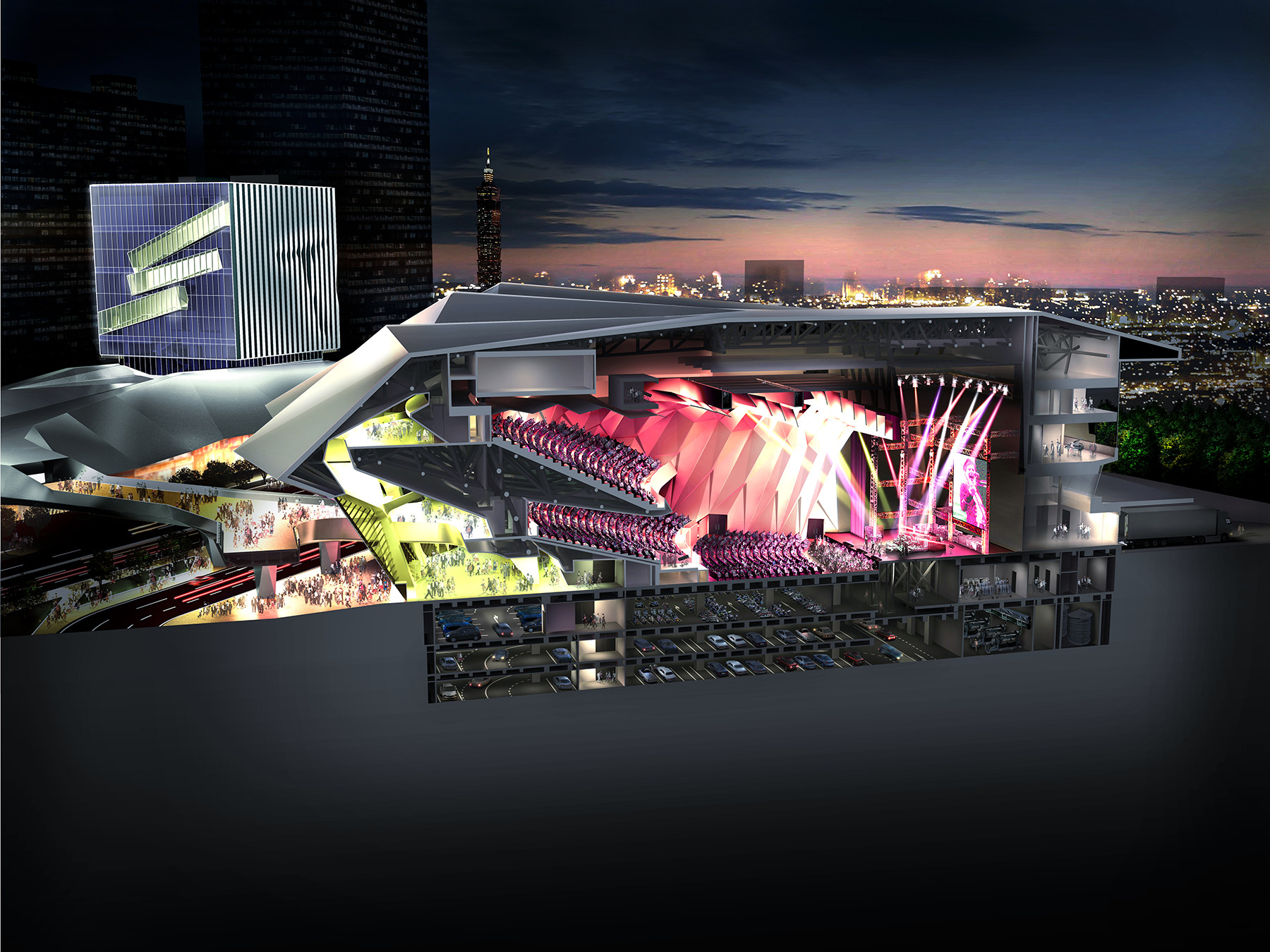
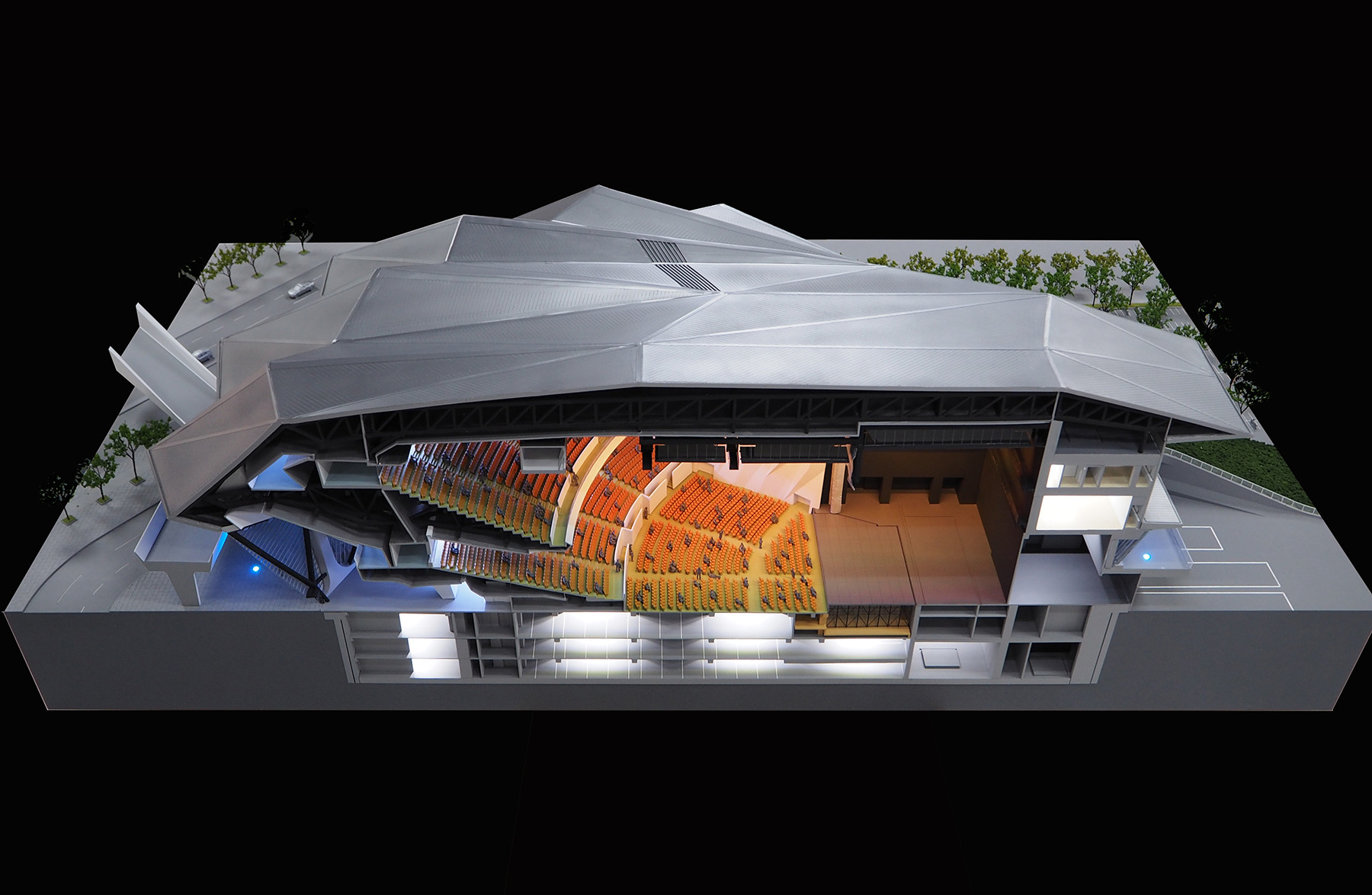
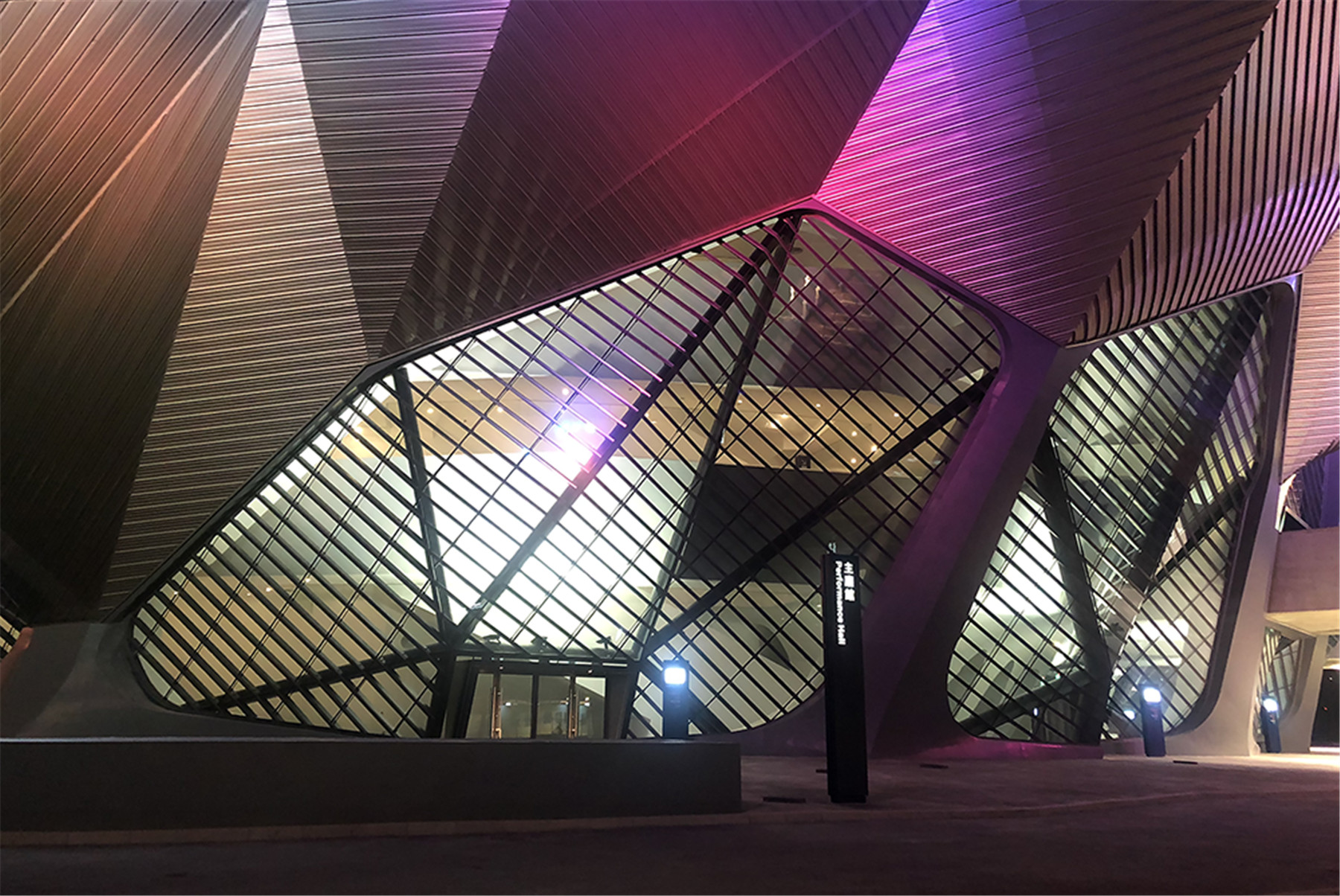
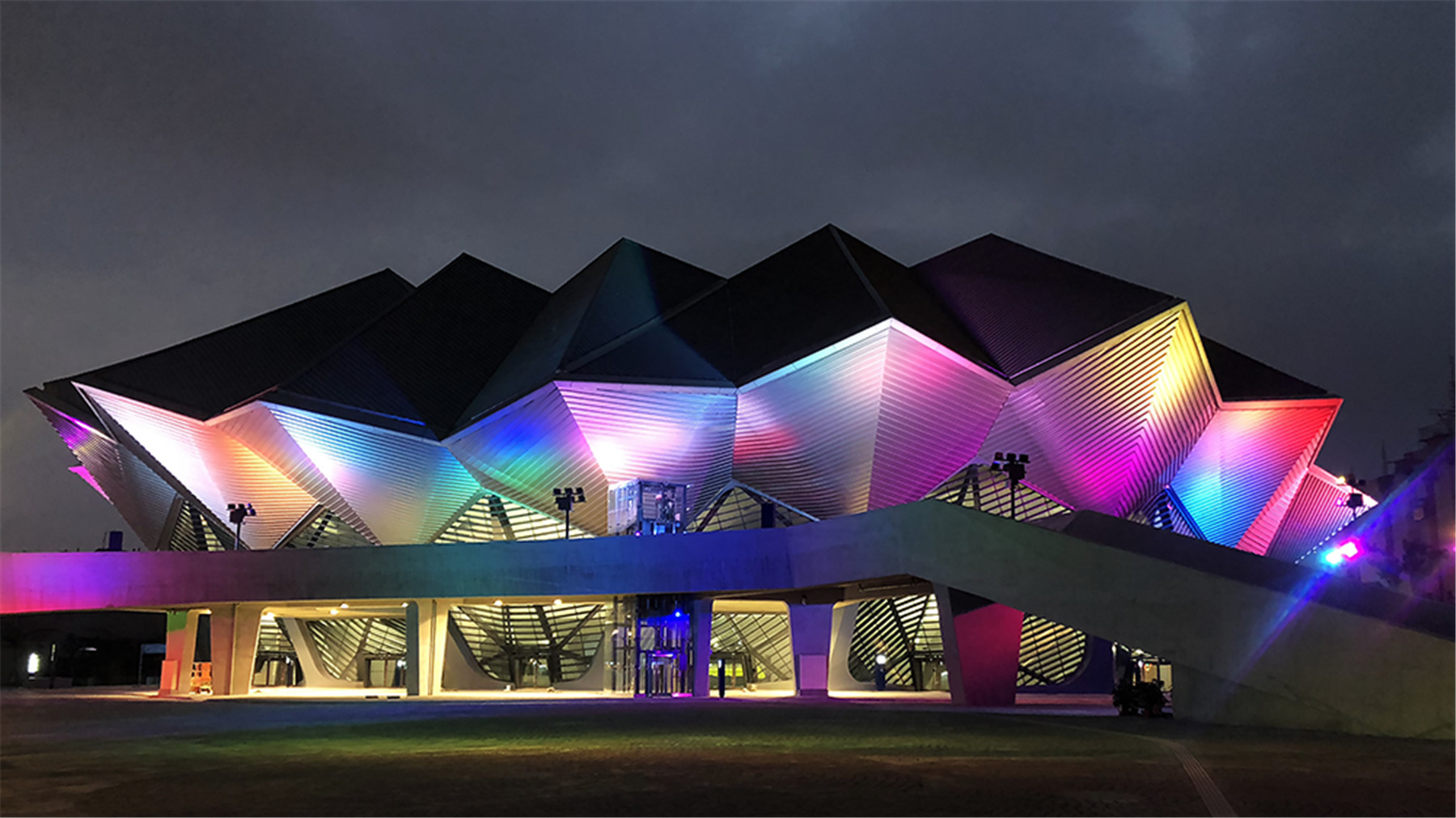
设计图纸 ▽
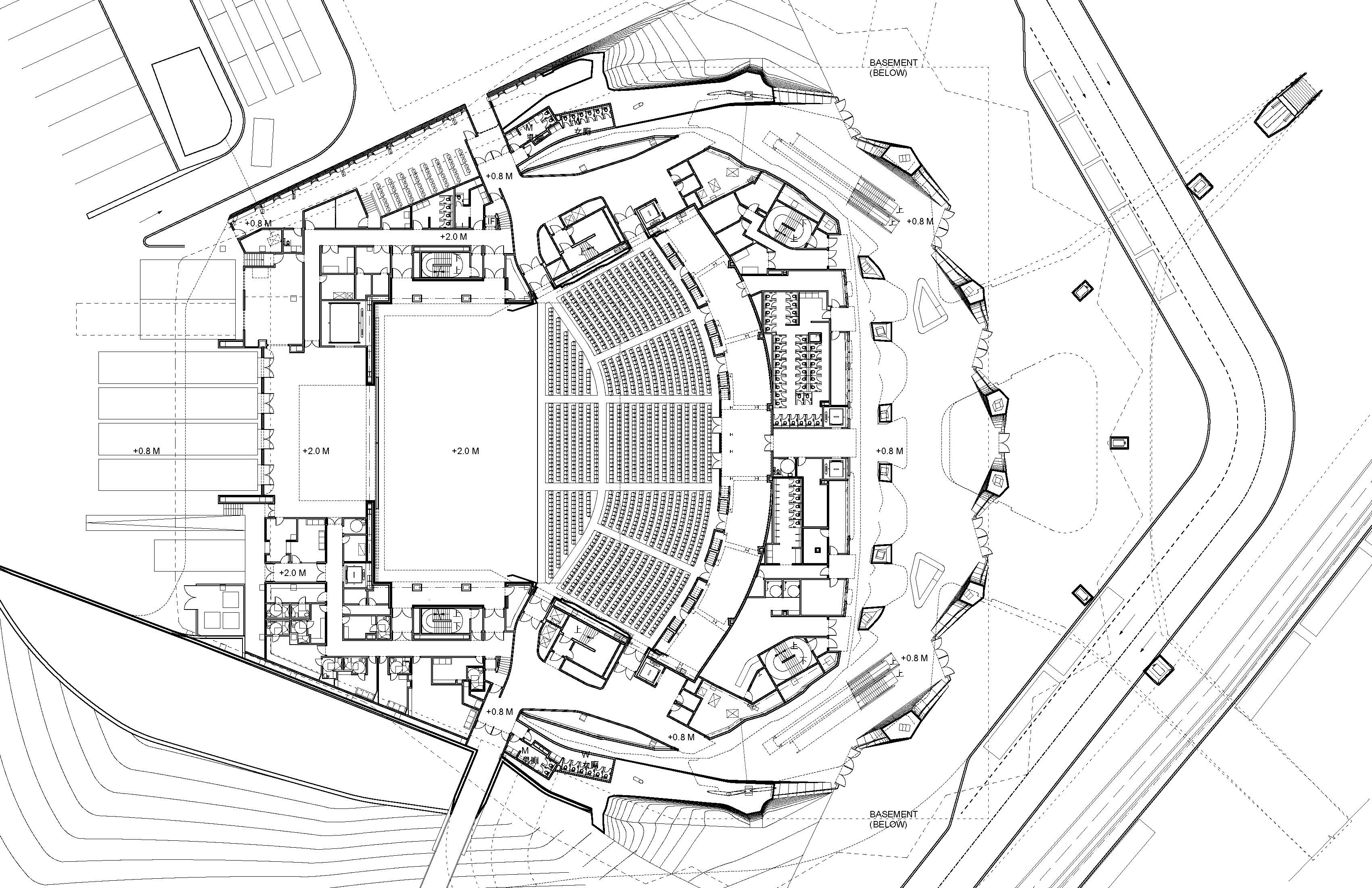
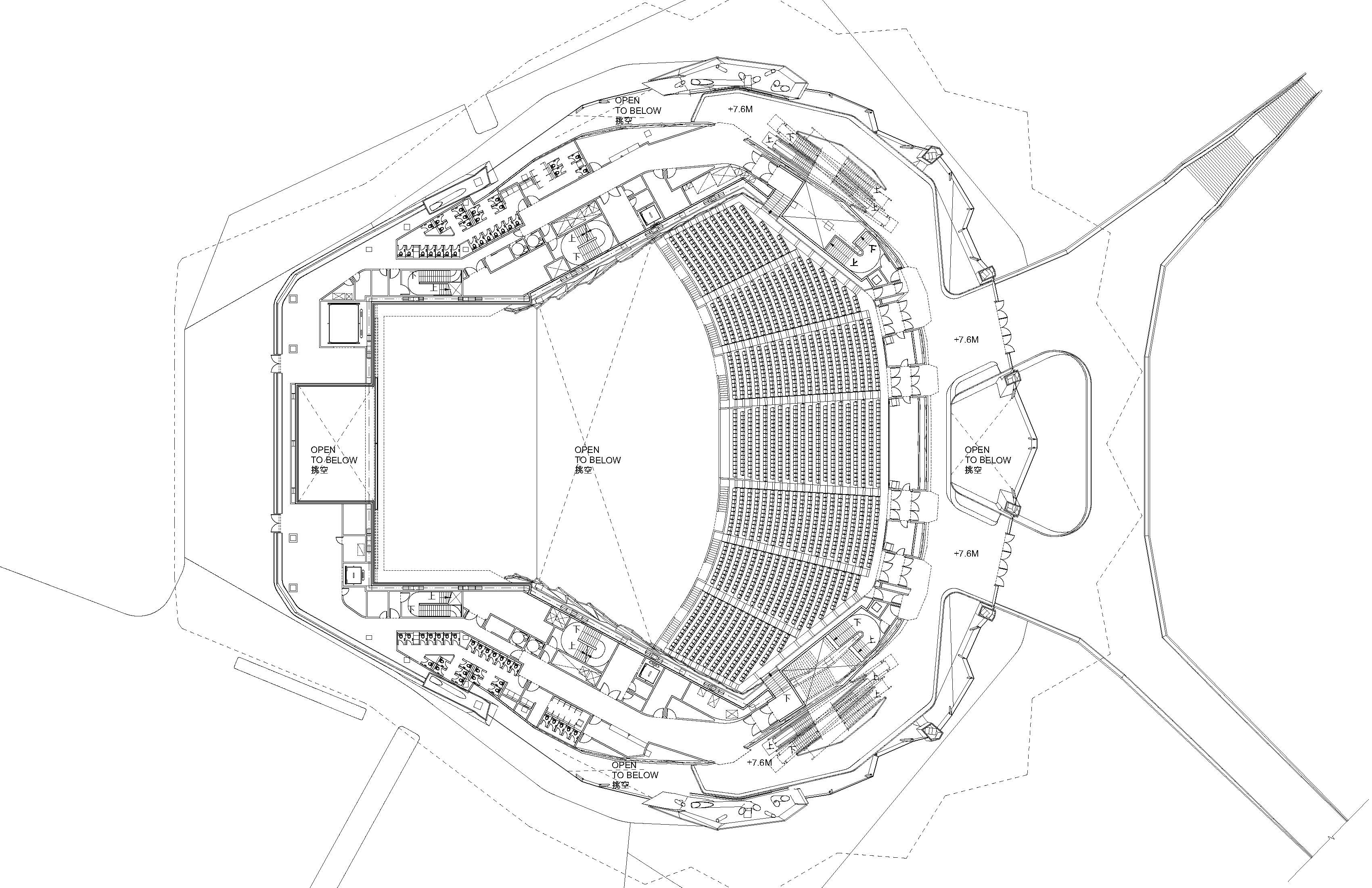
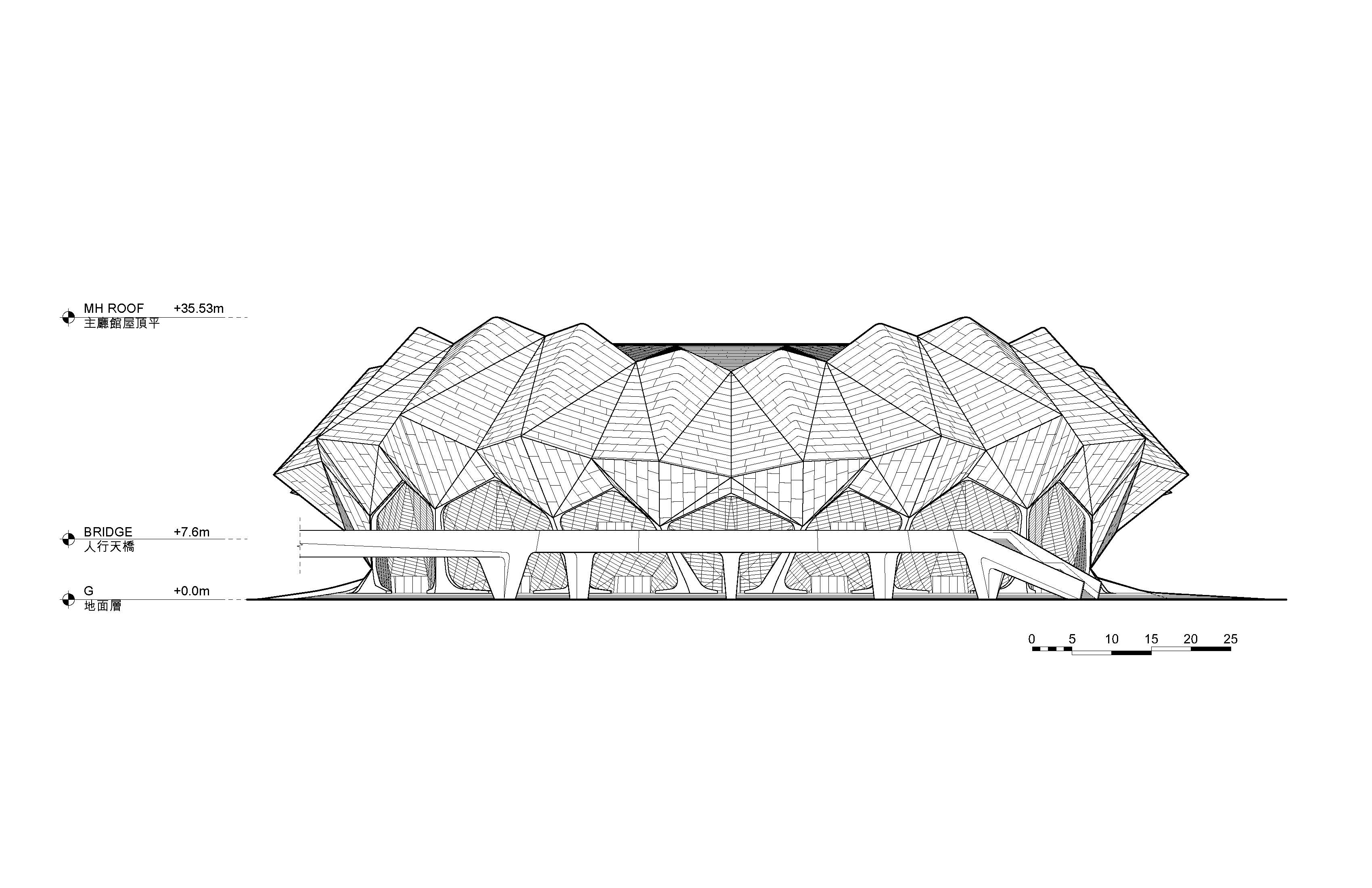
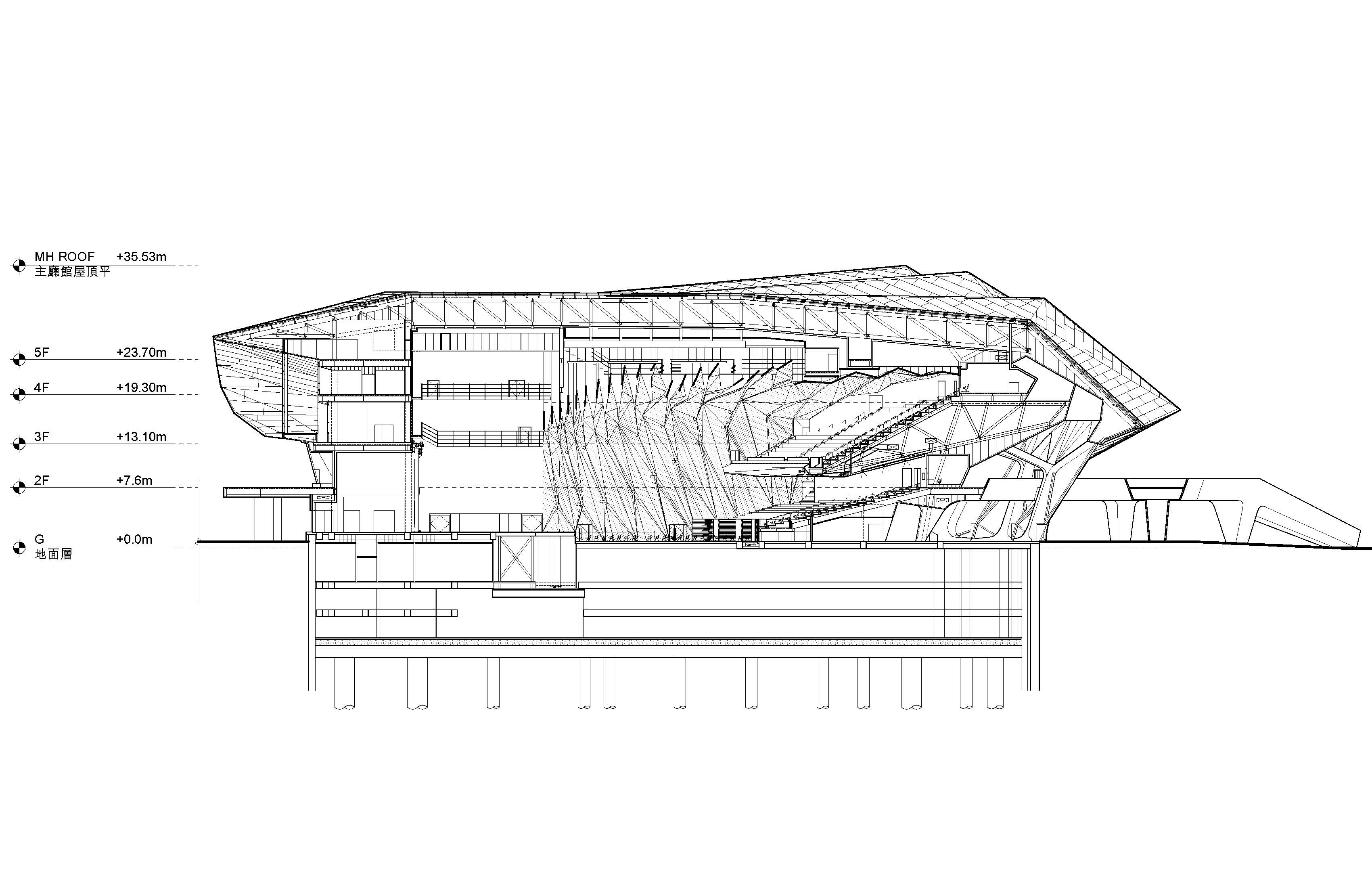
完整项目信息
Design: 2009 - 2014
Construction: 2013-2021 (North side completed 2019)
Site Area: 89,223 sq. m
Gross Floor Area: 70,200 sq. m
Height: Concert Hall (north side): 35.5m, Exhibition Hall (south side): 46.7m, Creative Area Building (south side): 30m
Budget: North side: 2.6 billion NTD; South side: 1.8 billion NTD
Type: Pop Music Center
Client: Ministry of Culture of Taiwan + Taipei City Government
Design Architect:
RUR Architecture DPC, New York
Principals:
Jesse Reiser + Nanako Umemoto
RUR Team:
Jesse Reiser, Nanako Umemoto, Neil Cook, Michael Overby, Juan De Marco, Hilary Simon, John Murphy, Kris Hedges, Eleftheria Xanthouli, Toshiki Hirano, Ryosuke Imaeda, Joy Wang, Massimiliano Orzi, Xian Lai, Jasmine Lee (liaison with FCA during construction)
Architect of Record:
Fei and Cheng and Associates, Taipei, Taiwan
Philip Fei, Michael Fei, Mei Cheng, Angela Yang, Si-Heng Shen
Structural Engineer:
ARUP, Hong Kong (Schematic Design)
Supertek, Taiwan (Detailed Design)
Facade Consultant:
Meinhardt Façade Technology (Shanghai)
Theater, Acoustics Consultants:
ARUP, New York (Schematic Design)
ARUP, Hong Kong (Detailed Design)
版权声明:本文由RUR授权有方编辑发布,欢迎转发,禁止以有方版本转载。
投稿邮箱:media@archiposition.com
上一篇:阿那亚马会:快走踏清秋 / 汇一建筑
下一篇:十里山水间:杭州大城北中央景观大道景观概念方案 / 朱小地工作室