
设计单位 Suzuko Yamada Architects
项目地点 日本东京
建成时间 2019年
建筑总面积 138.5平方米
本文文字由设计单位提供。
设计这个房子的时候,我想起了几年前曾去过的卢旺达森林,它属于维龙加火山森林的分支,位于卢旺达、刚果和乌干达的三国交界处,野生的大猩猩在其间自由穿行。
While designing this house, I remembered the Rwanda forest where I visited a few years ago. It is a vast forest of the Virunga Volcanoes, where the border of the three countries of Rwanda, Congo and Uganda is, and where wild mountain gorillas live their everyday lives as they travel.

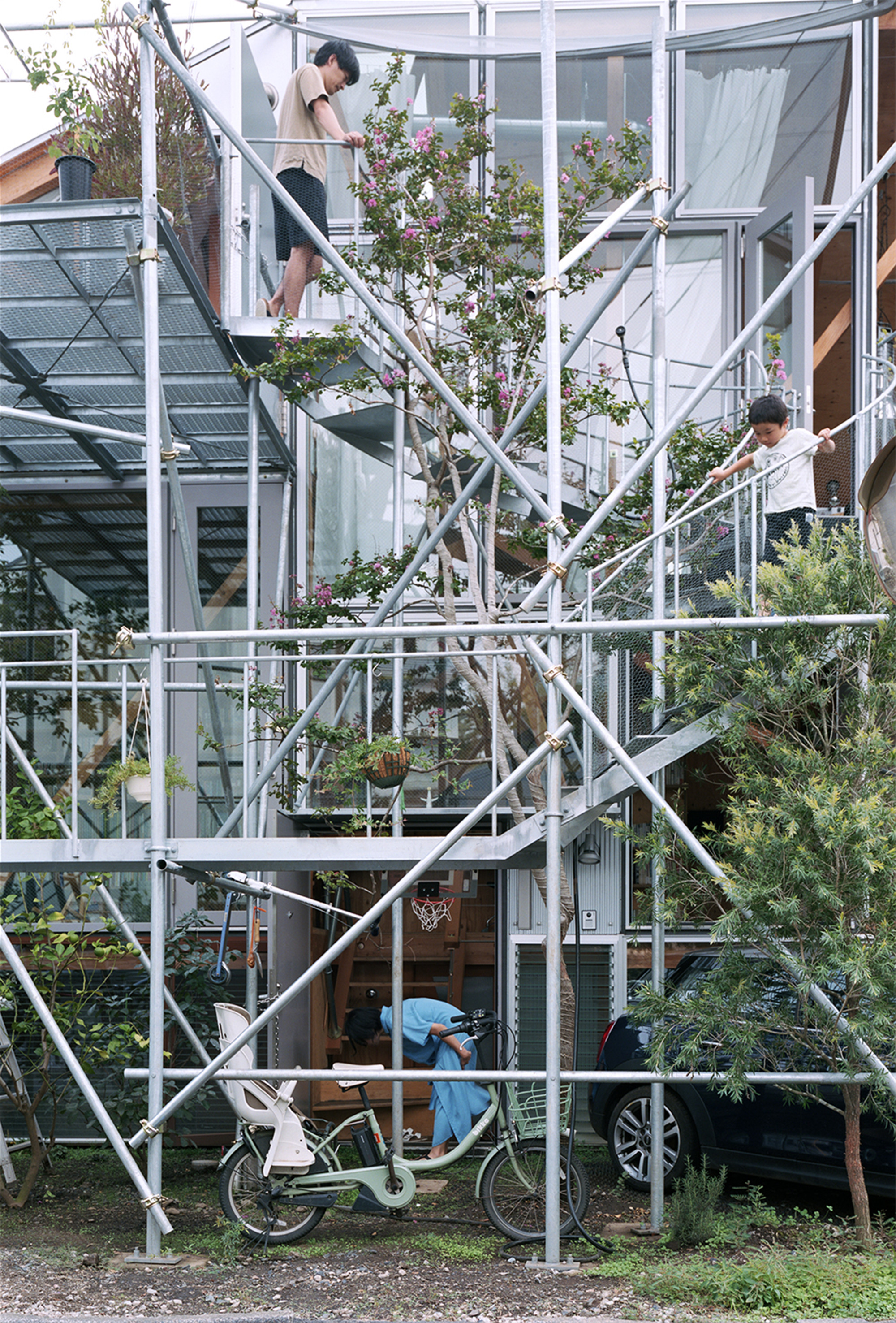
在当地人的指引下我们追上了一群猩猩,它们在森林开阔处,坐在柔软的灌木丛中休息。幼崽们在树上玩耍,或在成年猩猩间跑来跑去。而成年猩猩正舒服地躺在草坪上,梳理着自己的毛发,或是吃着草和树皮。
When we caught up with a troop of gorillas by the guidance of local people, they just sat down and rested among soft bushes in an open space of the forest. Infant gorillas played upon the trees and ran around among adult gorillas, while each adult settled comfortably in the grass, to groom themselves or to eat grass and tree bark.
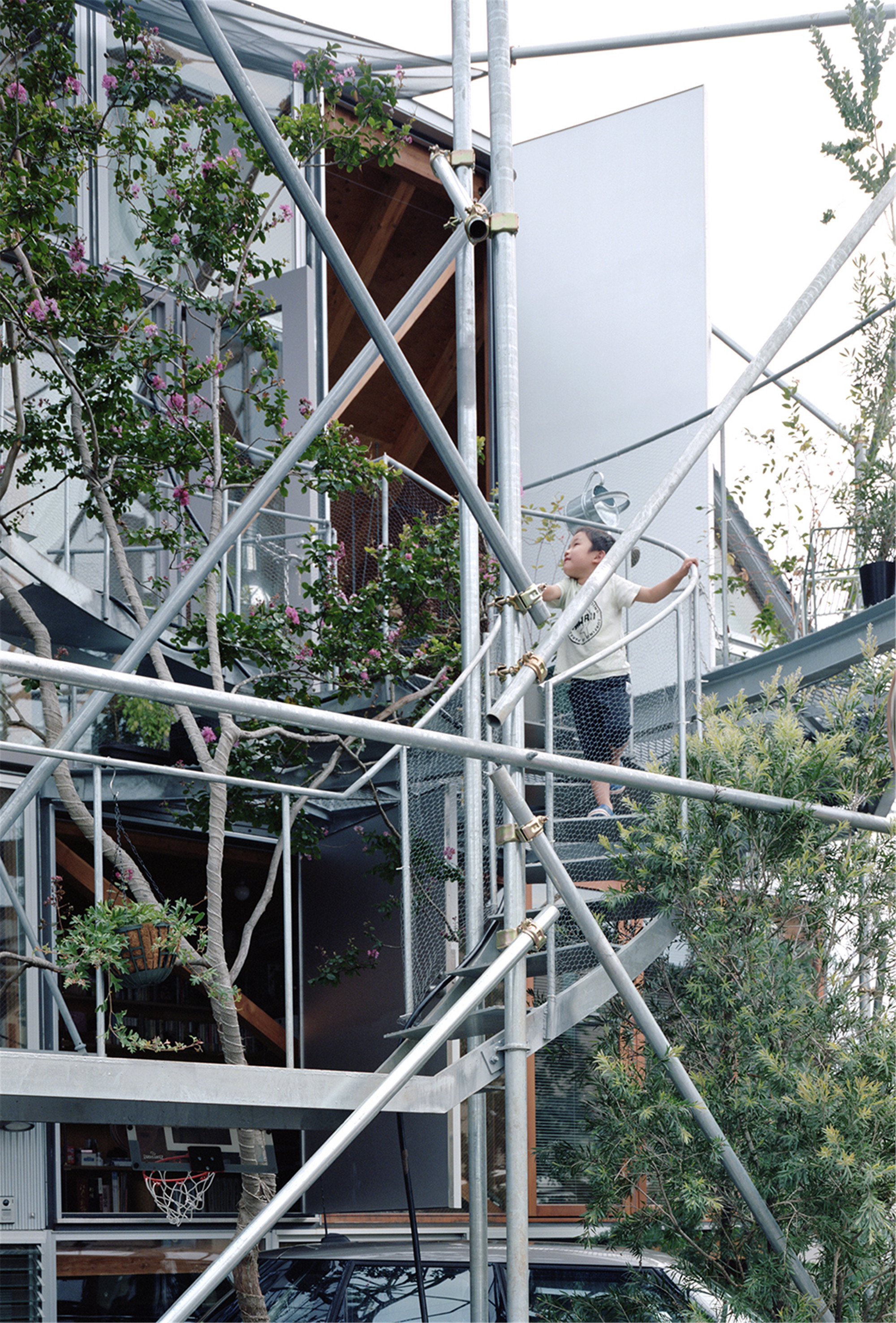
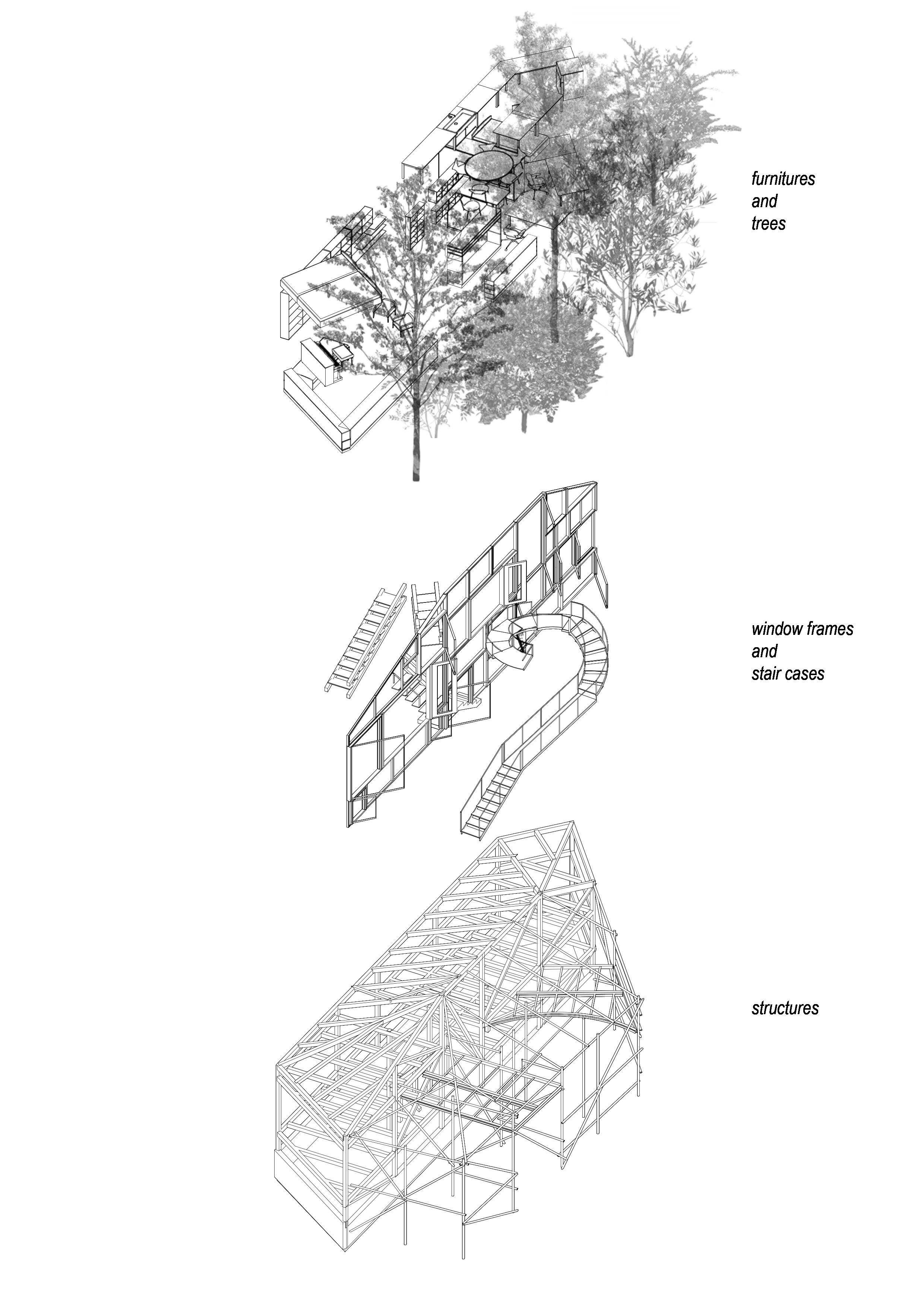
它们在茂密的树林中找到自己的栖息地,搭建起临时的住所,这一幕看起来就像在房子里一样。尽管没有墙和屋顶,但有着茂密的树木、高草和藤蔓环绕其间,在不平整的地形上构建出住所的轮廓,形成了一个舒适的居住尺度。这就是猩猩森林中的“本土建筑”。
It was like a scene in a house. They found their places among dense trees and improvised their houses. Though there are no walls or roofs, trees, tall grass and creepers entwined with them, the overlaps and outlines created by unevenness of the terrain, were enclosing the presence of inhabitants, to form a comfortable density that can be called a house. This is the vernacular architecture in the gorilla forest.
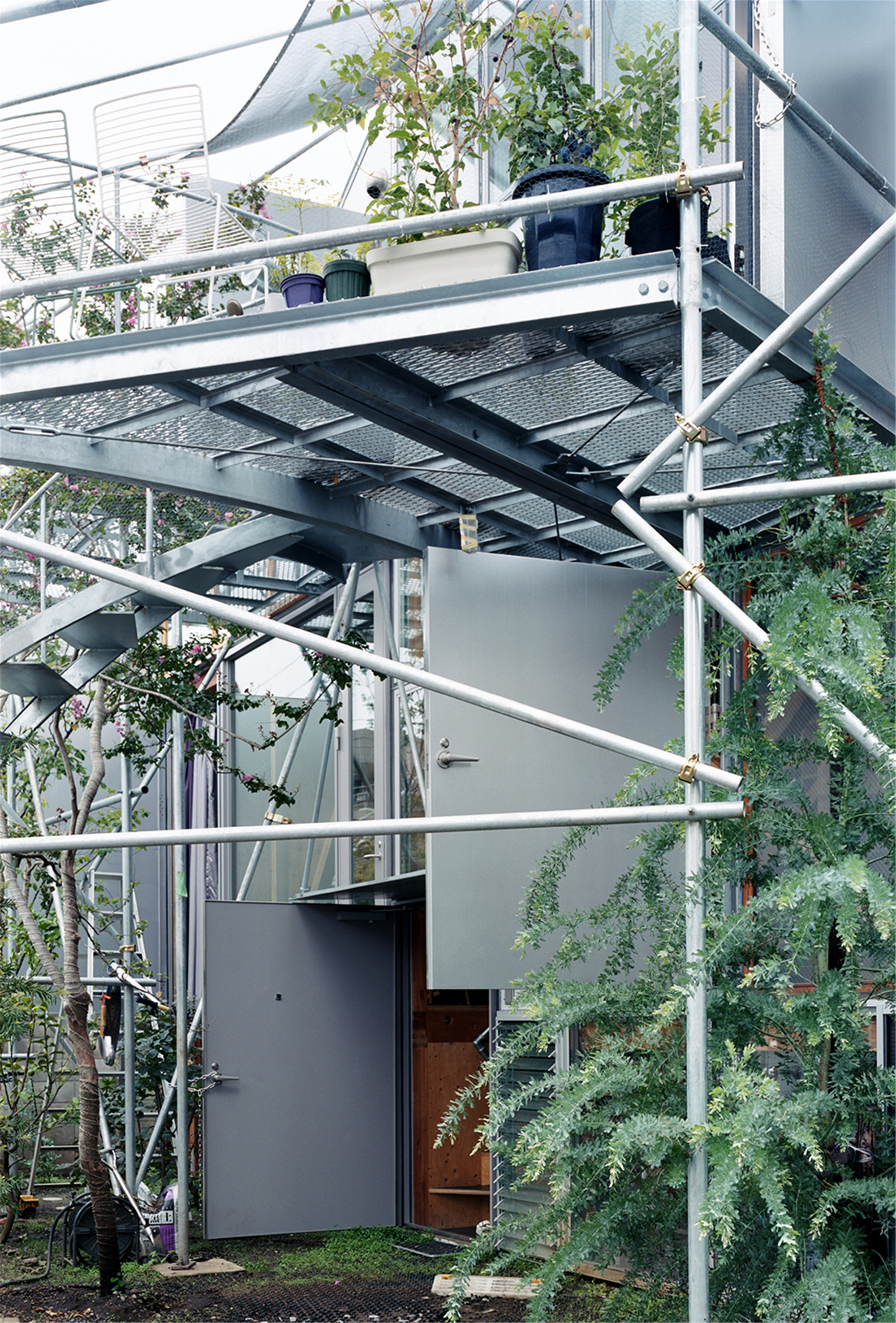
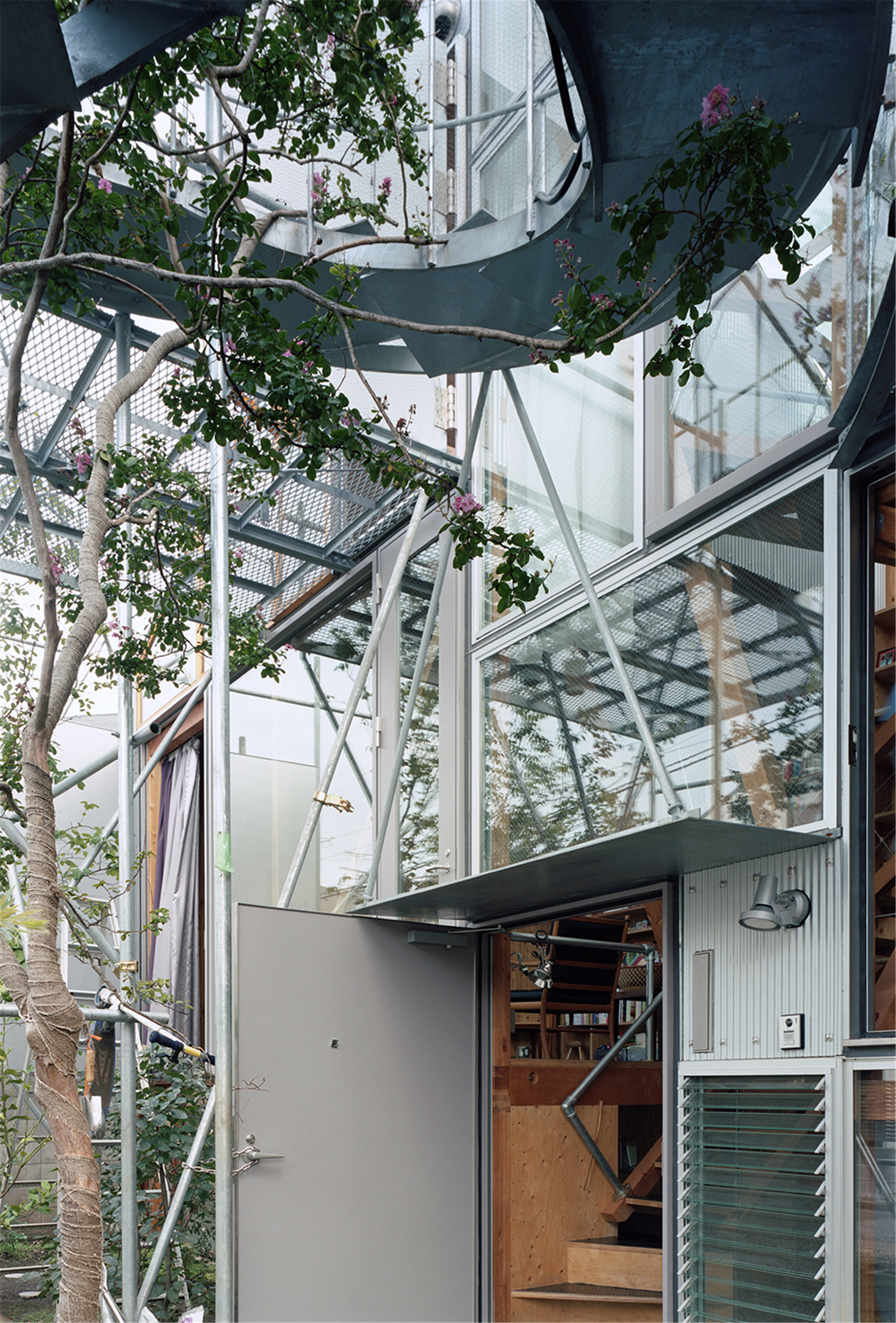
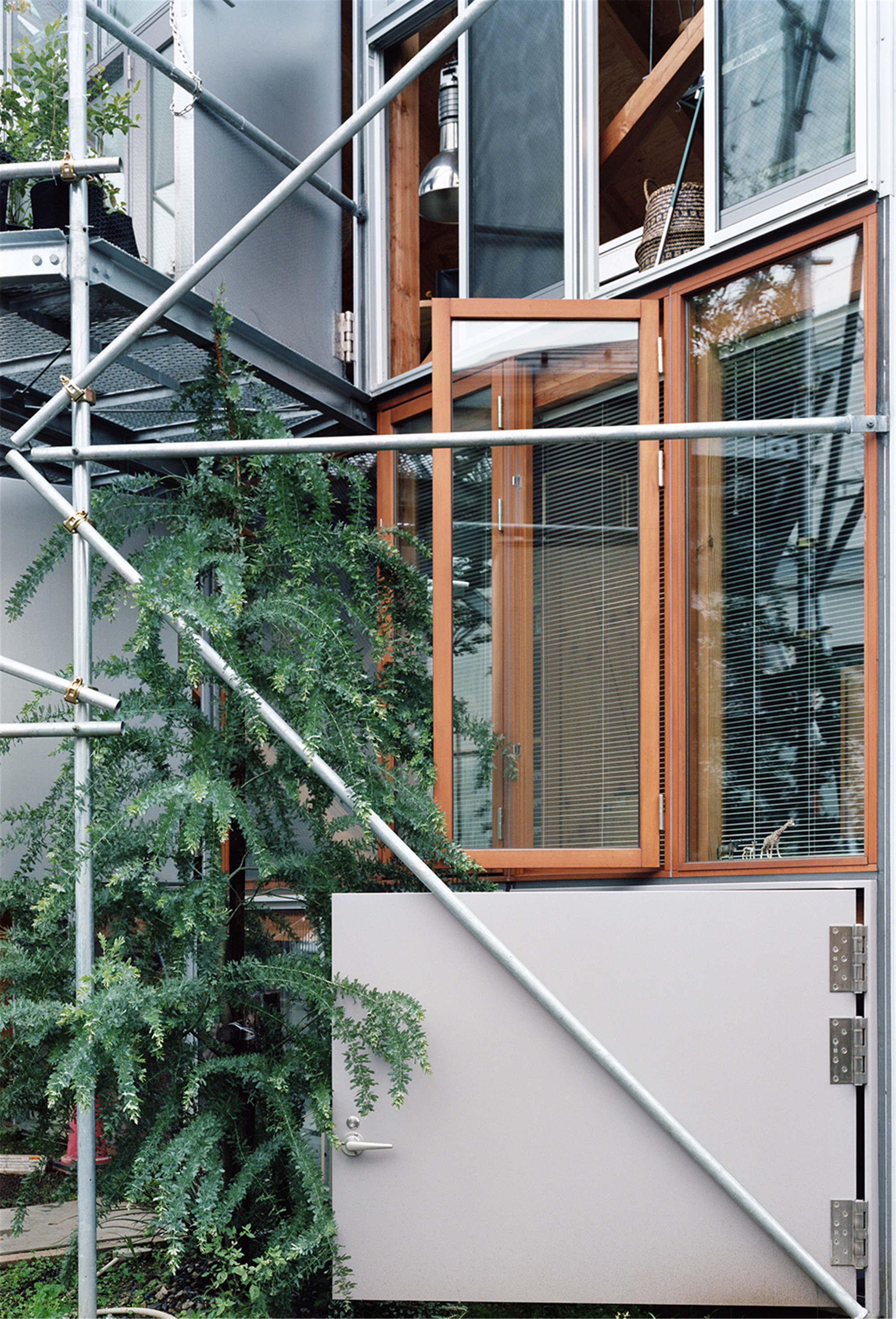
有没有可能在东京一个居民区的小角落里有这样一所房子呢?能不能创造出一个住宅,用层叠的线条状的材料为生活空间塑造出不同的深度,同时也与阳光和街上人们的视线保持一些距离呢?为了实现这个想法,我首先决定强调房屋内外的线性元素。
What if there is such a house, in a small corner of a residential area in Tokyo? Is it possible to create a house, where a bare life is softly enclosed with layers of linear materials and objects to shape various depths, and where is a little far from the sun and eyes of people in streets? In order to achieve it, I first decided to emphasize linear elements radically both inside and outside the house.
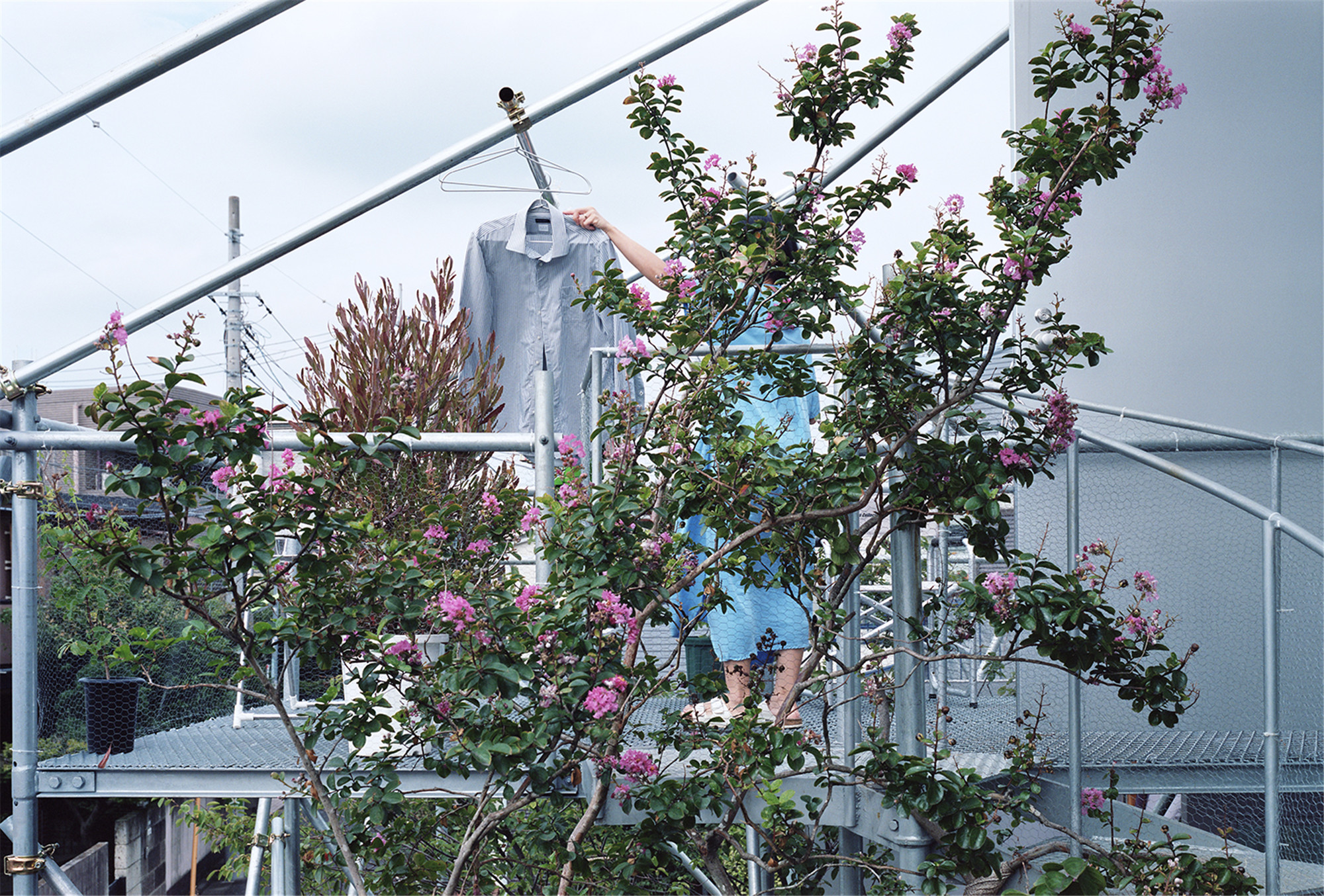
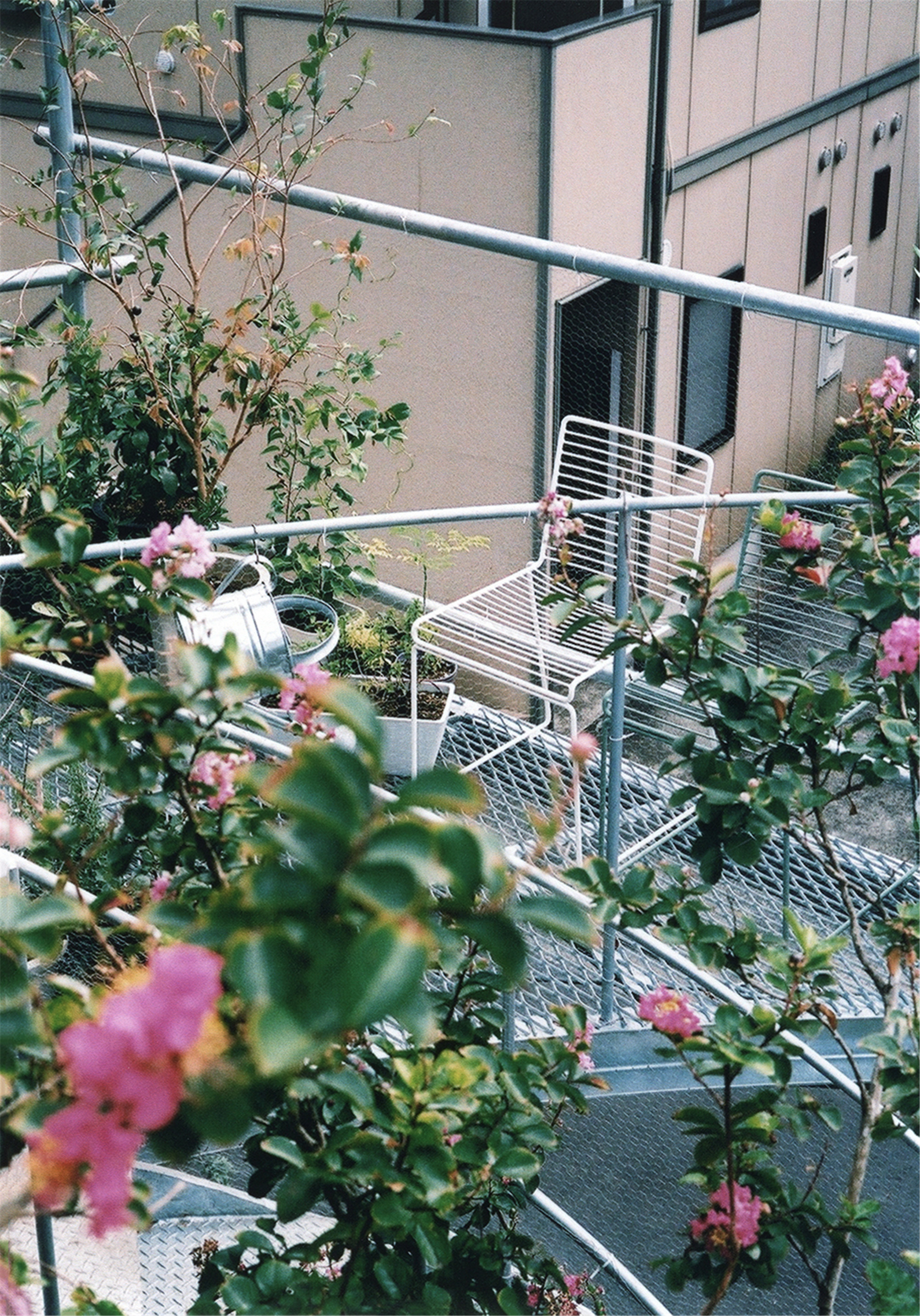
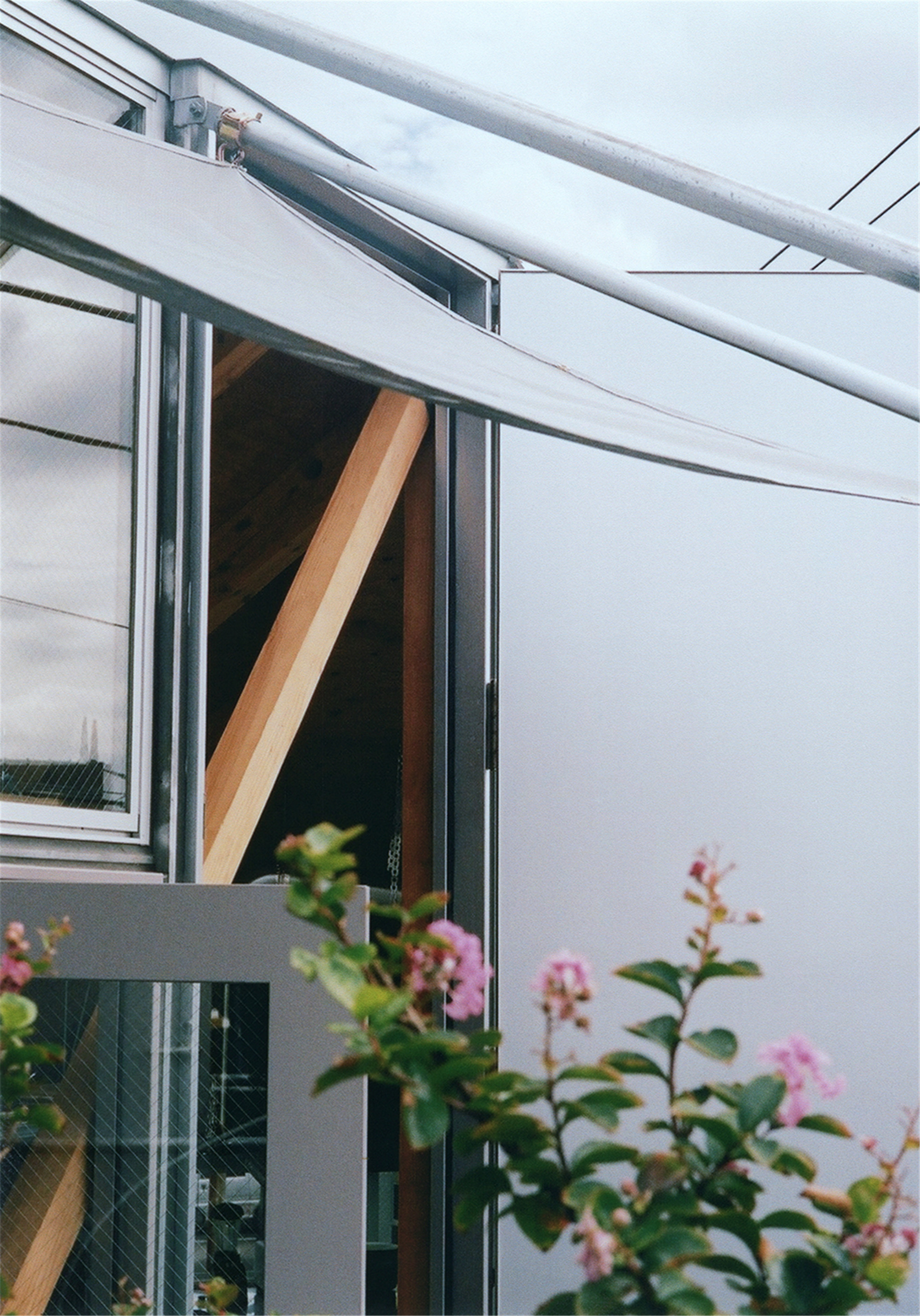
结构材料裸露在外,从侧面可以看到接缝和粘合的部分。房子和花园之间没有墙,整个房子都是由窗户和组装的木构件进行隔断。除了方形木材、钢铁、单管支柱和横梁等结构元件,还有楼梯、栏杆、窗框、家具、窗帘、书籍、衣服和树木、盆栽、单车、水壶、铲子等其它杂物。此外,和居住者视频工作相关的大量书籍、录像带和光盘等物品,也散落在不同的生活空间中。
Structural materials are exposed so that joints and bonded parts can be seen from the side. There is no wall between the house and its garden, but a composite of windows and joinery assembled together. In addition to structural elements such as squared timbers, steel members, pillars and beams of single pipes and bracings, there are staircases, balustrades, window frames, furniture, curtains, books, clothing and other sundries, trees, pot-plants, bicycles, a watering pot, shovels, and moreover, a huge amount of books, videotapes, DVDs etc. of the resident's video production-work, being scattered around to shape varied scenes of life.

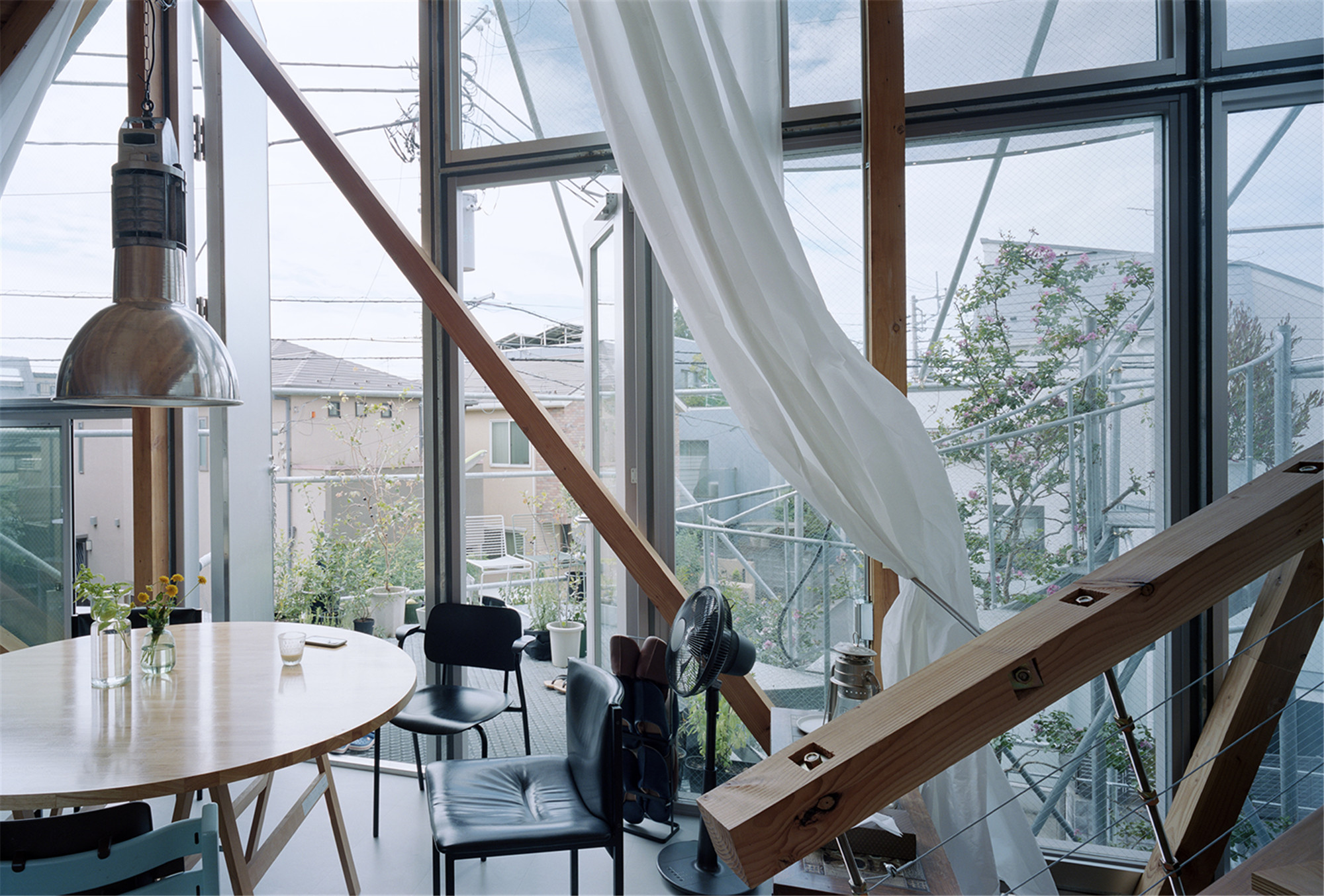
建筑从外到内,层叠的线条交织在一起,每个居住者都能自由地生活,找到自己放松的环境。
Layers of lines are interwoven from the outside to the inside of the building, so that each inhabitant can live freely and find one's own relaxing environment.

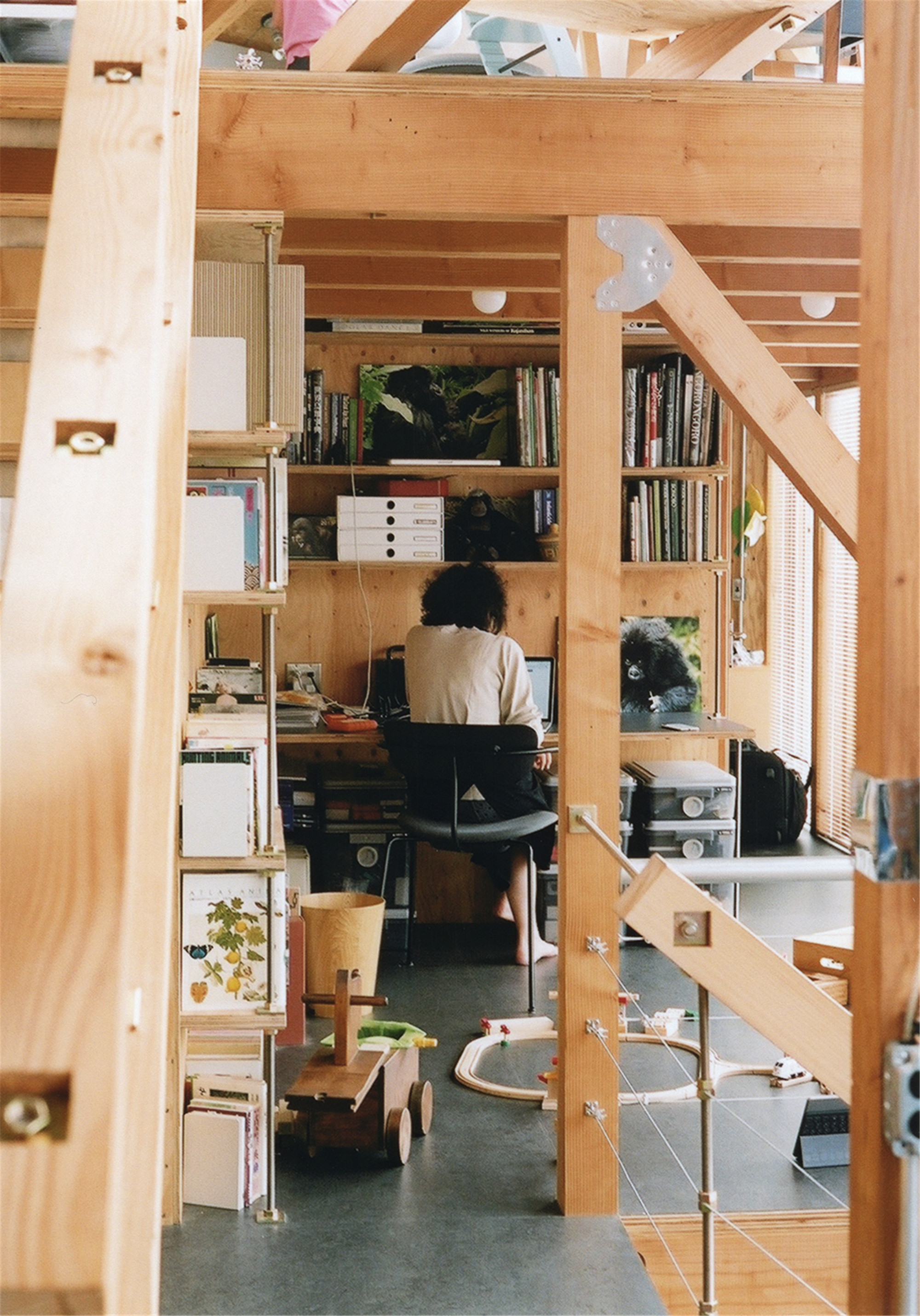
花园里种植了很多如果树、香草、蔬菜等可食用的植物,还有可做成插花的花朵。我们将起居室和阳台延伸出去,用作收获作物的平台。我们还在需要定期修剪的树木旁设置了楼梯,在沿着篱笆的路边设置了一个步道,紧邻着一个藤架。
For the garden, I selected many edible plants such as fruit trees, herbs, vegetables, and plants that can be used as cut flowers when pruning. I extended the living space and the terraces that serve as platforms for harvesting, put a staircase around trees that require regular pruning, and laid a catwalk by the road along the fence where vines grow, within the frames of steel pipes.

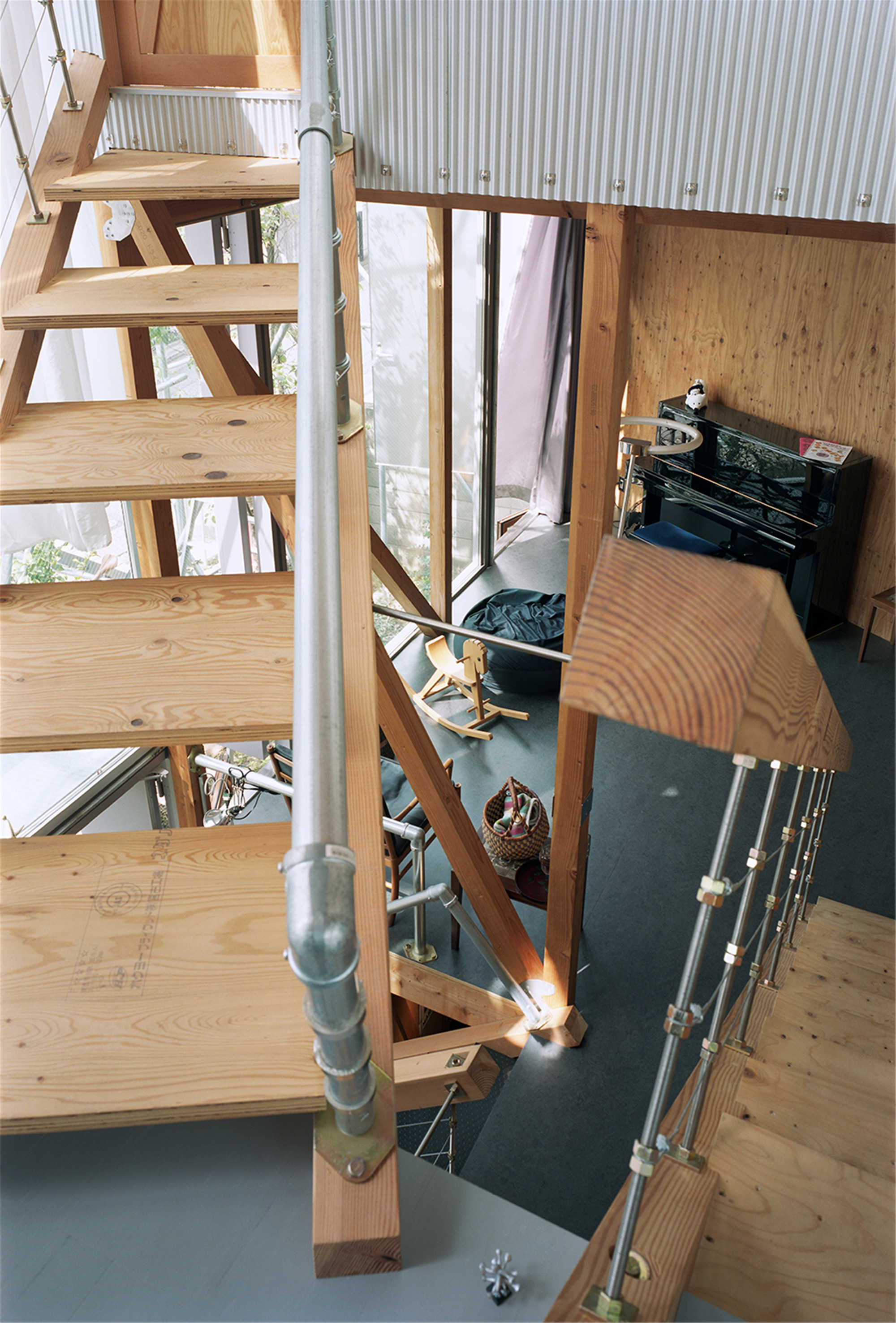
在室外我们将结构和植物结合起来,形成和谐的效果,打造出一个高密度的集合式户外花园。
Just as the structures and objects coexist inside the house without negating each other, I Planned the structures and plants to make a density together Outside.


考虑到成本、维护性和远期扩建改造的可能性,我们在室内选择了木结构,在室外选择了钢结构。单管构件可以用夹子轻松地装卸,能根据日常的生活需求进行调整,如更换房门、增设栏杆、设置植物和悬挂物品。
Due to the cost, maintainability, future possibility of expansion and reconstruction, I chose wooden structure for the interior while the exterior structure is made of steel. Single pipes can be easily assembled and disassembled by clamps, so it is possible to customize according to demand of daily life, such as changing doorways, adding a new balustrade, setting a plant strut or a wash-line pole to hanging things.
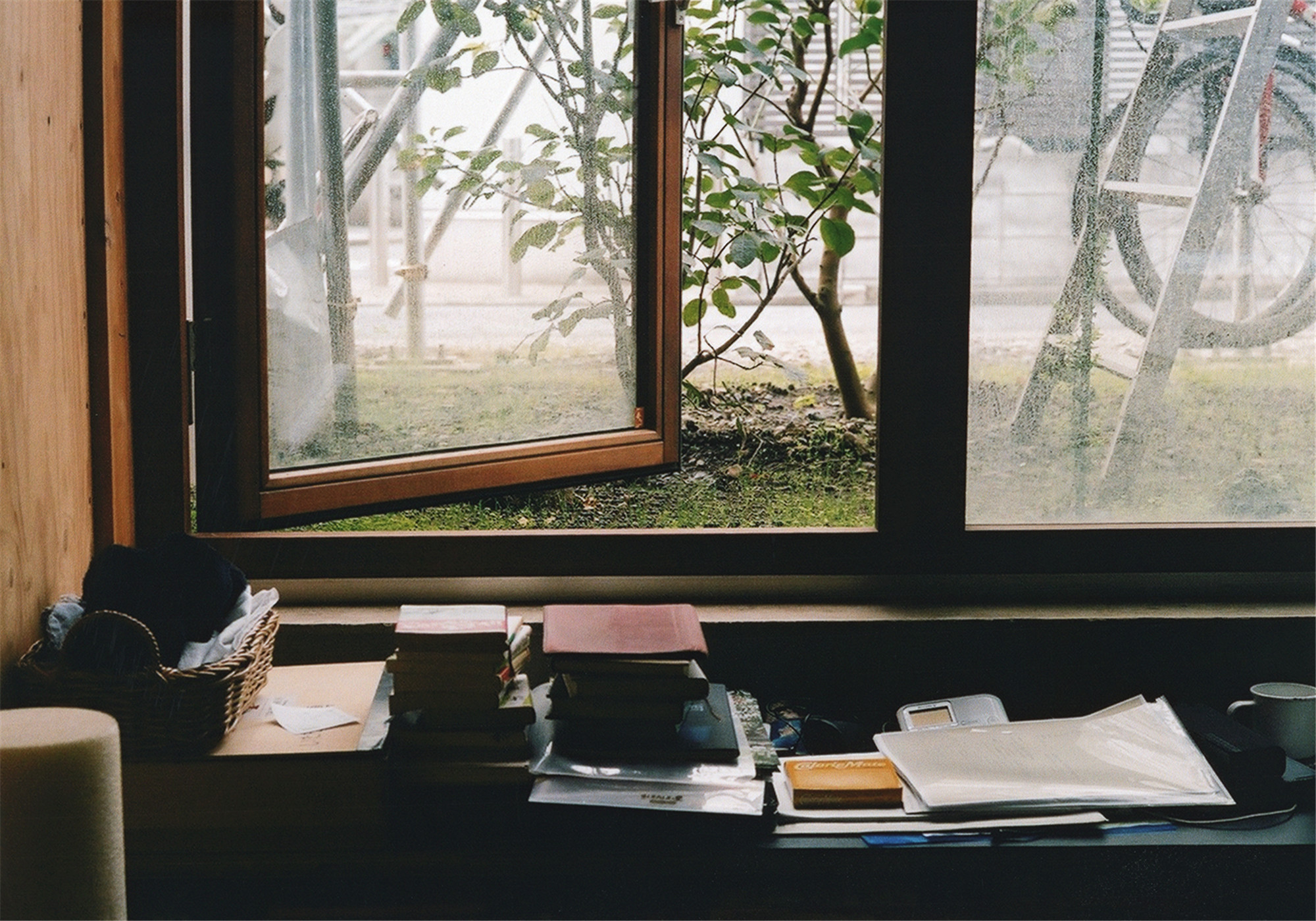
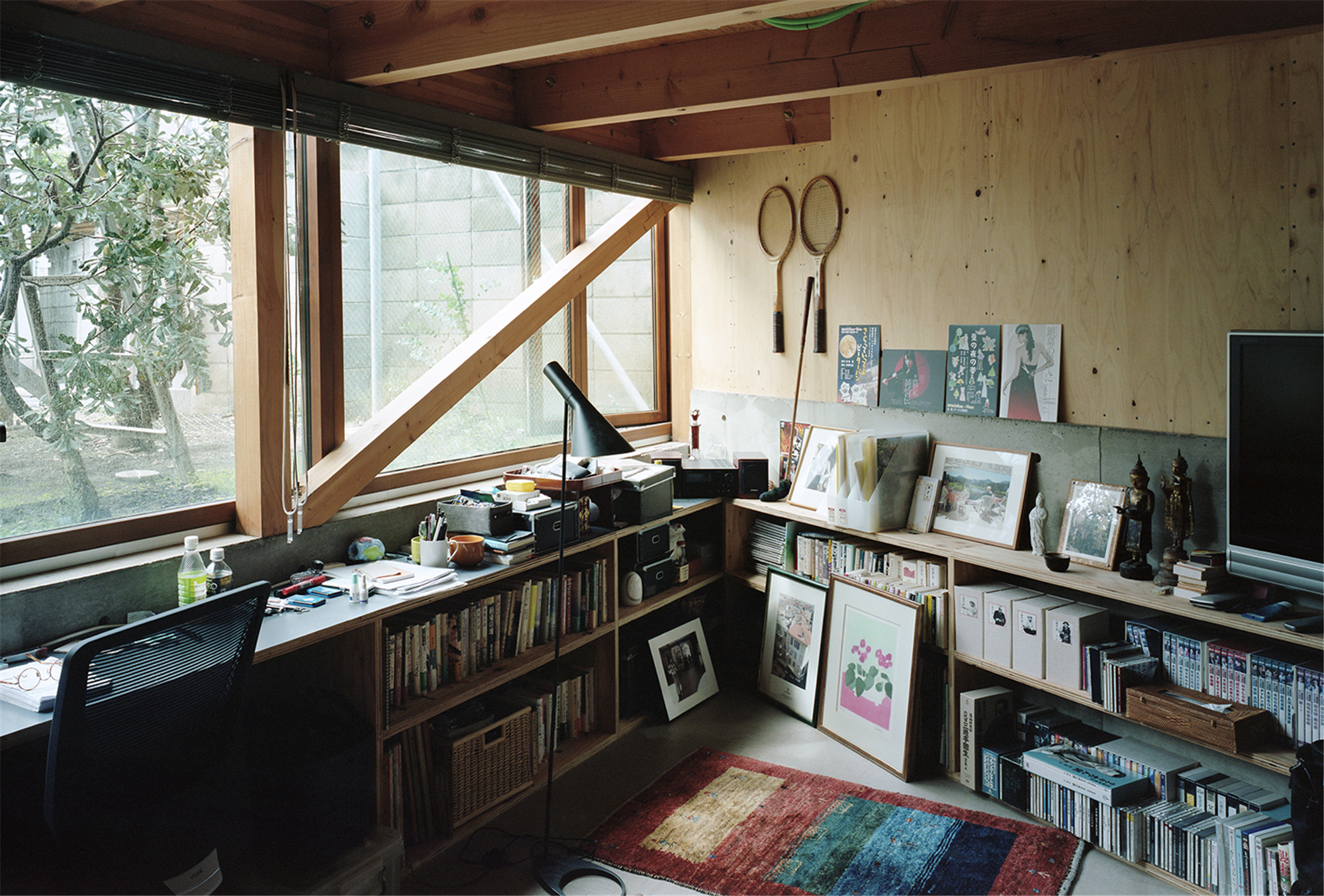
在建筑与花园的界面上,设计师根据每个房间的需要,使用了铝材、木材和钢制窗框。窗户大小不一,分为推拉窗、平开窗和百叶窗几种。通过开启和关闭这些窗扇,能让房子和花园相互渗透、重叠,创造出一个类似猩猩们的“本土建筑”的生活空间。
The boundary between the building and the garden is made up of aluminum, wooden and steel sashes according to the requirements of each room. There are large and small sliding windows, projecting windows, single swing windows and jalousie windows. By opening and closing these sashes, the house flows into the garden and the garden sneaks into the house, thus overlapped two scenes have created a comfortable living space just like a gorilla forest.

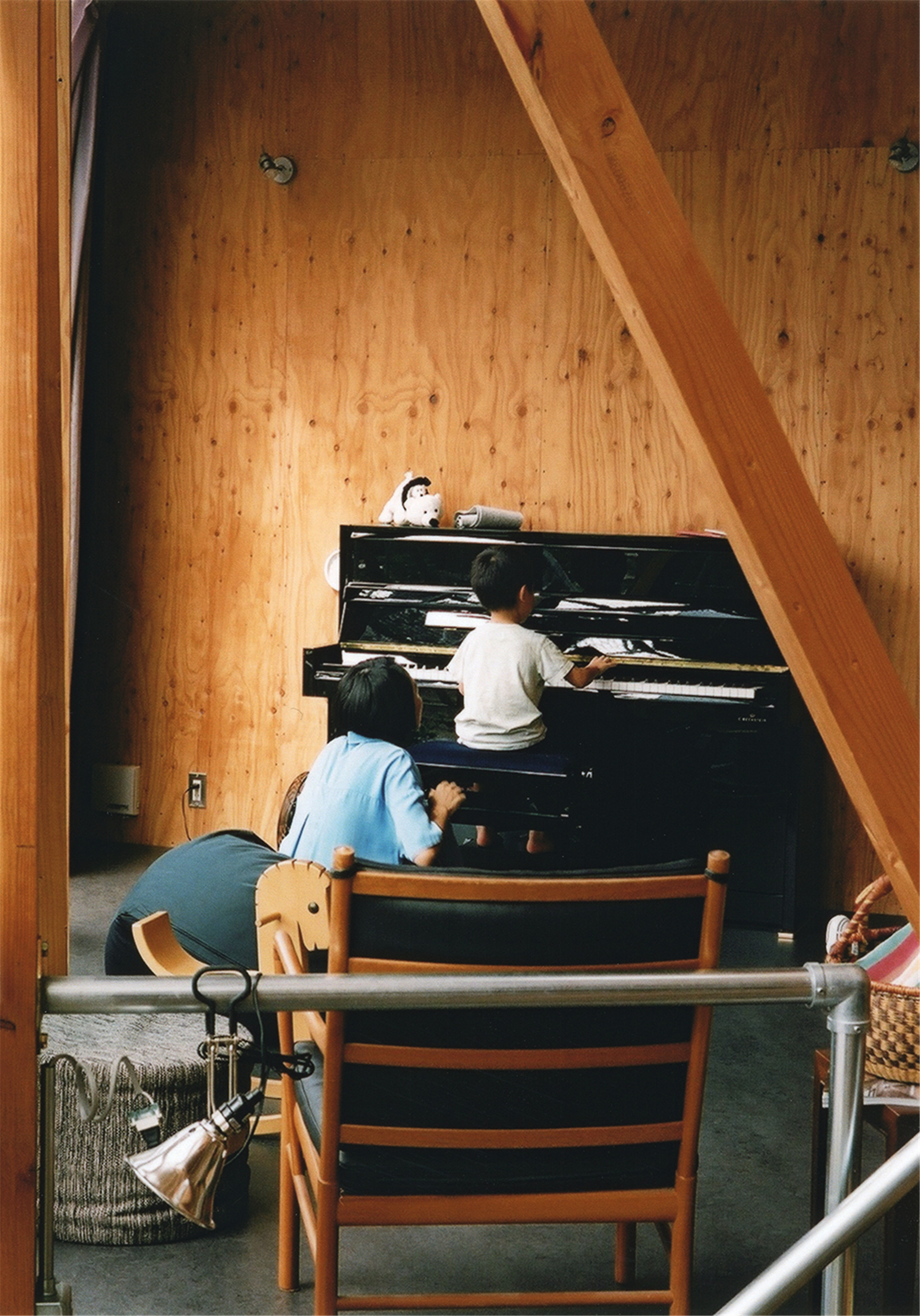
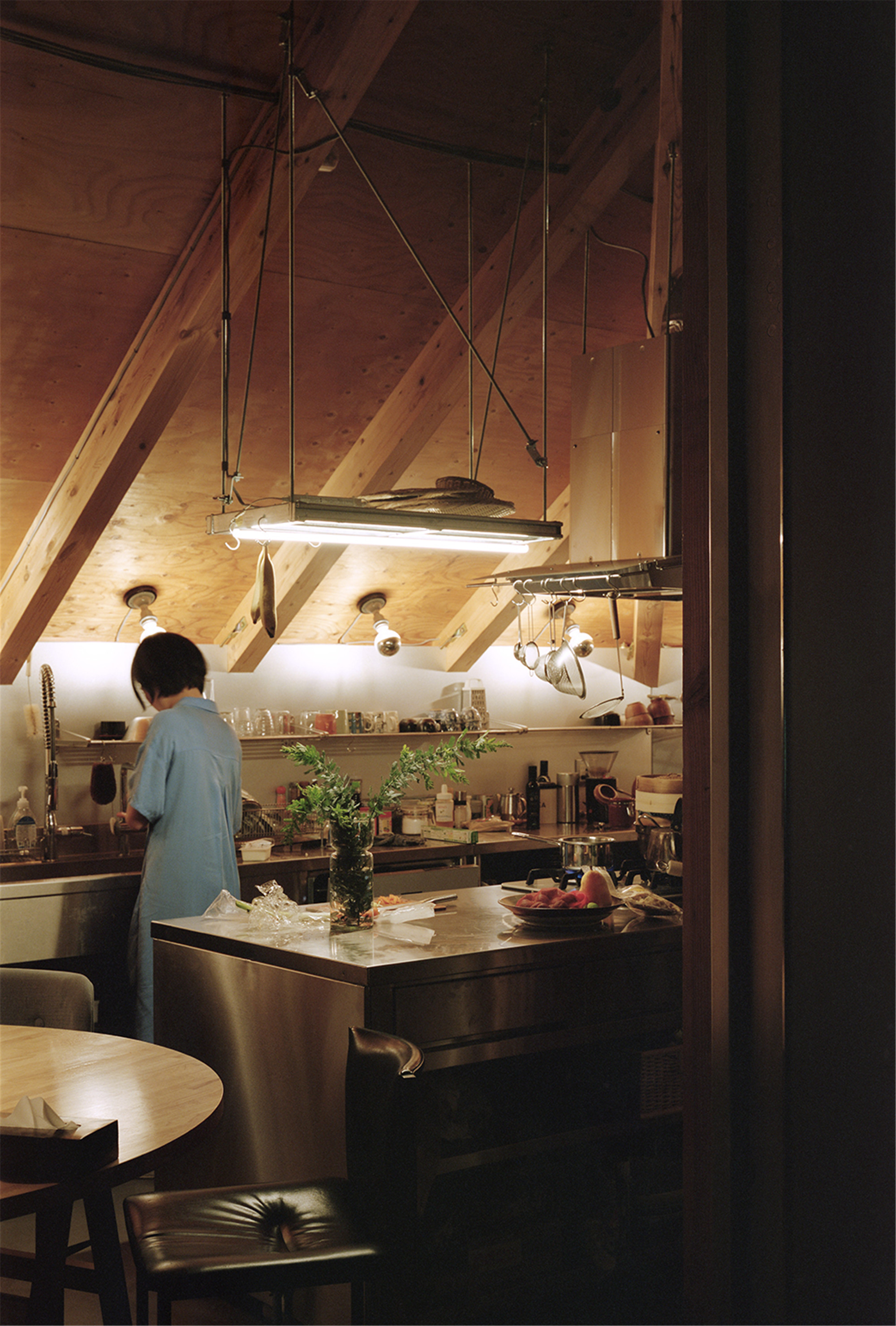
设计图纸 ▽
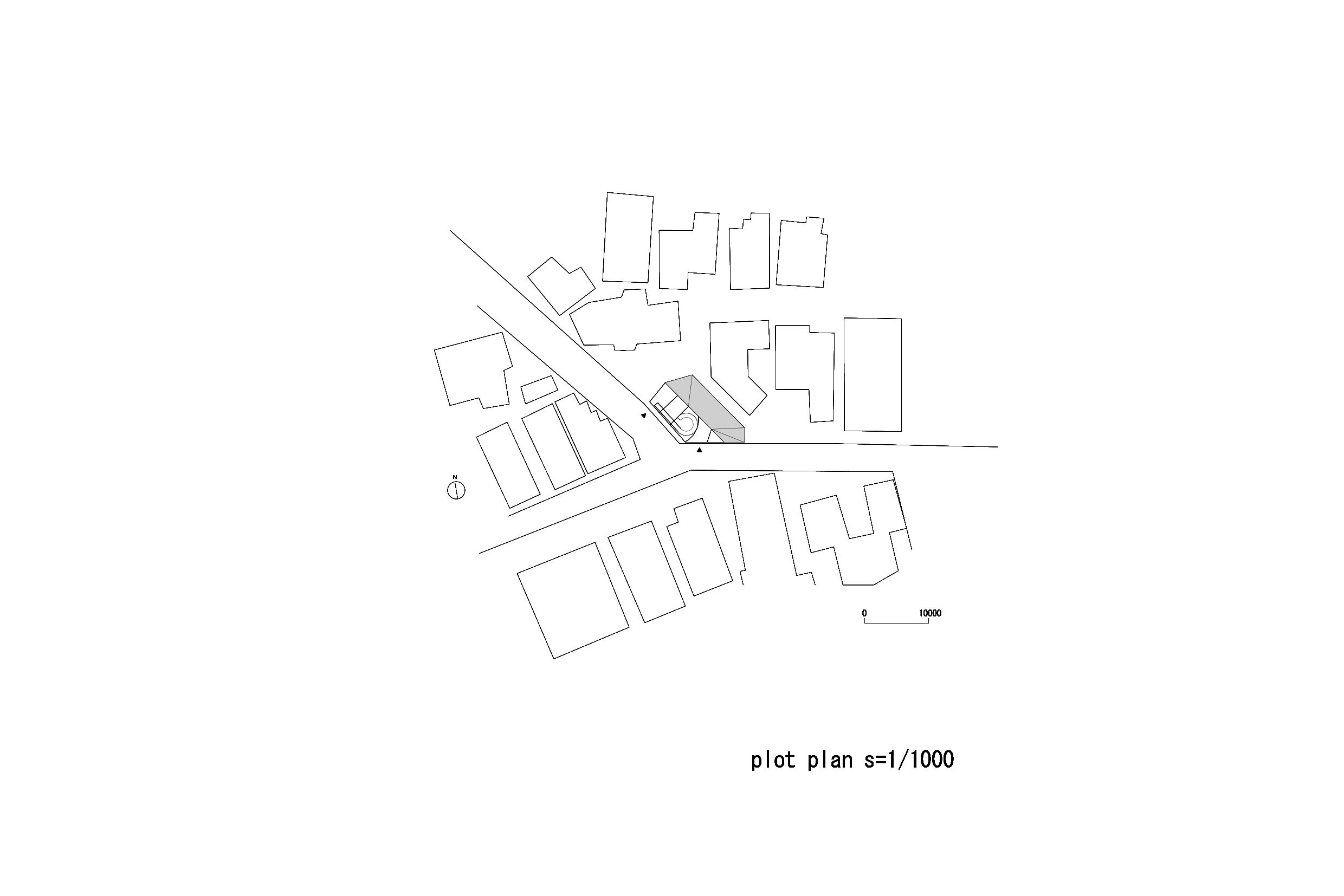
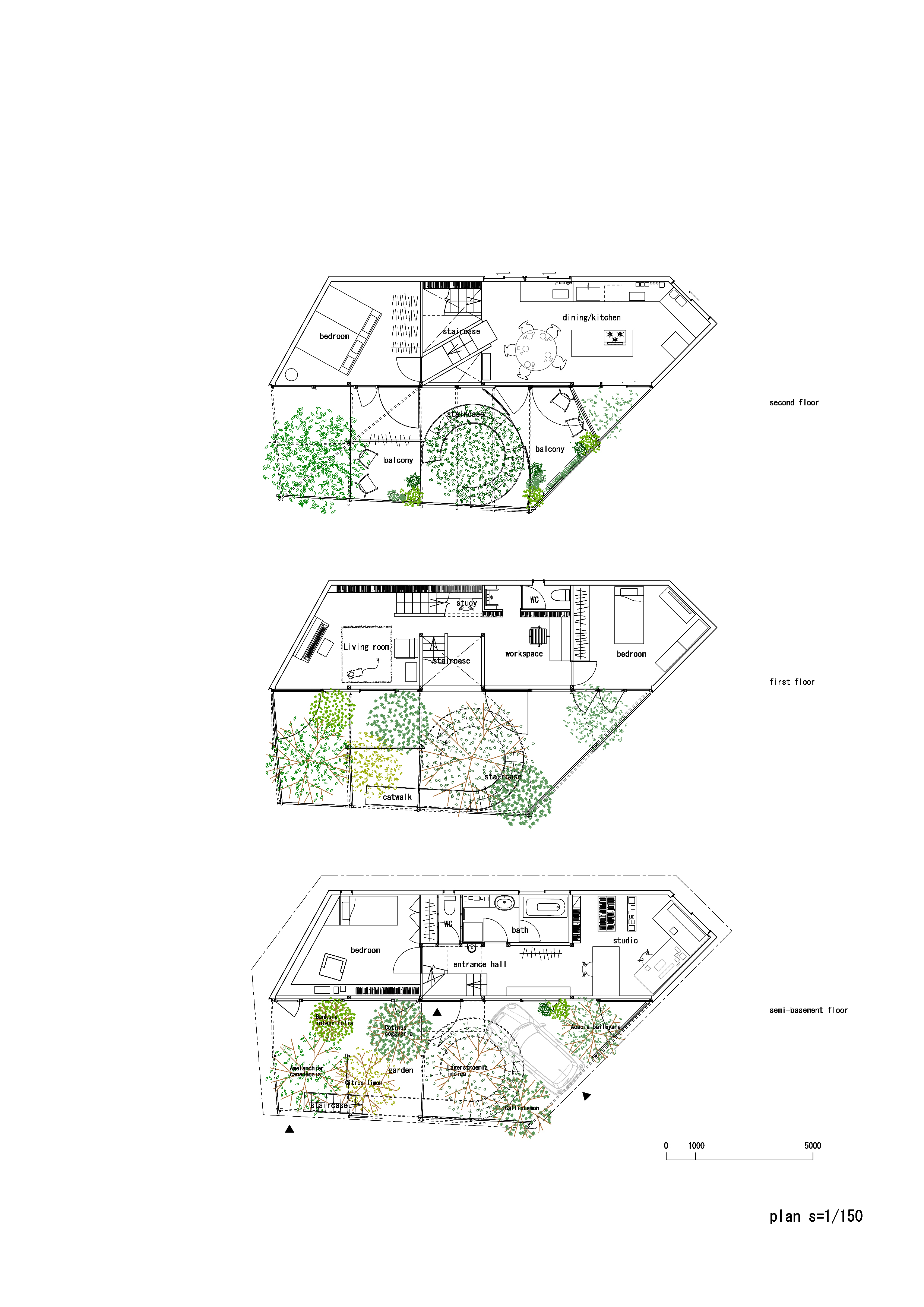
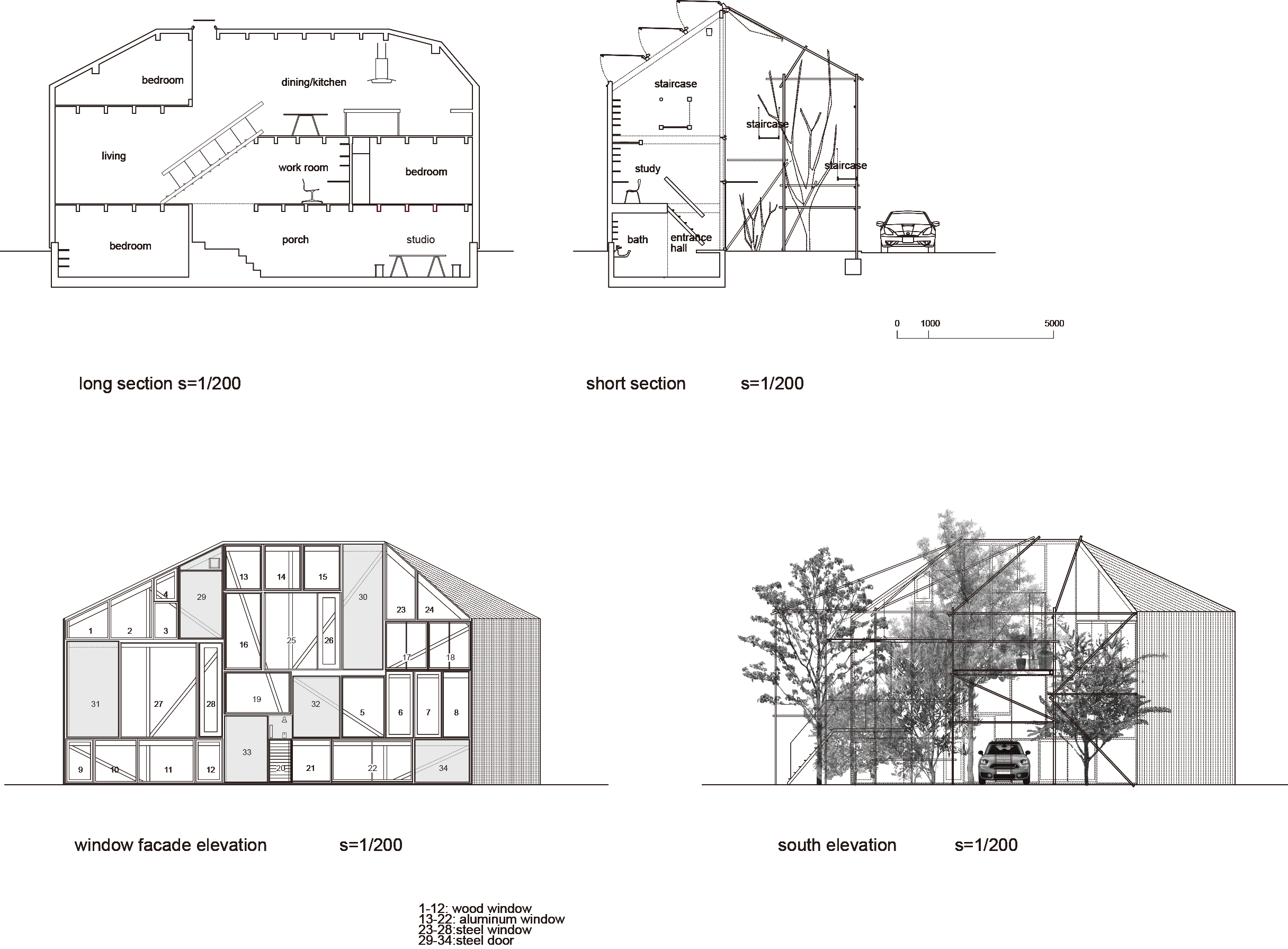
完整项目信息
Project title : daita2019
Location: Tokyo, Japan
Design years: from 2016 to 2017
Construction years: from 2018 to 2019
Architect: Suzuko Yamada Architects
Structural engineers: Yoshinori Suzuki, Hinako Igarashi (TECTONICA INC.)& Mitsuhiro Kanada (Tokyo University of the Arts)
General contractor: Build Lab/Mitsuhiko Niihori
Structural system: Wood(inside), Steel(outside)
Major materials: galvanized steel sheet, glass, exterior / plywood, interior
Site area: 109.69m2
Building area: 62.75m2
Total floor area: 138.50m2
Photograph: Yurika Kono
版权声明:本文由Suzuko Yamada Architects授权发布,欢迎转发,禁止以有方编辑版本转载。
投稿邮箱:media@archiposition.com
上一篇:OMA × Tiffany:纽约第五大道Tiffany旗舰店改造方案公布
下一篇:福斯特将为英国政府设计“玻璃泡泡”,以满足威斯敏斯特宫修缮期间功能需求