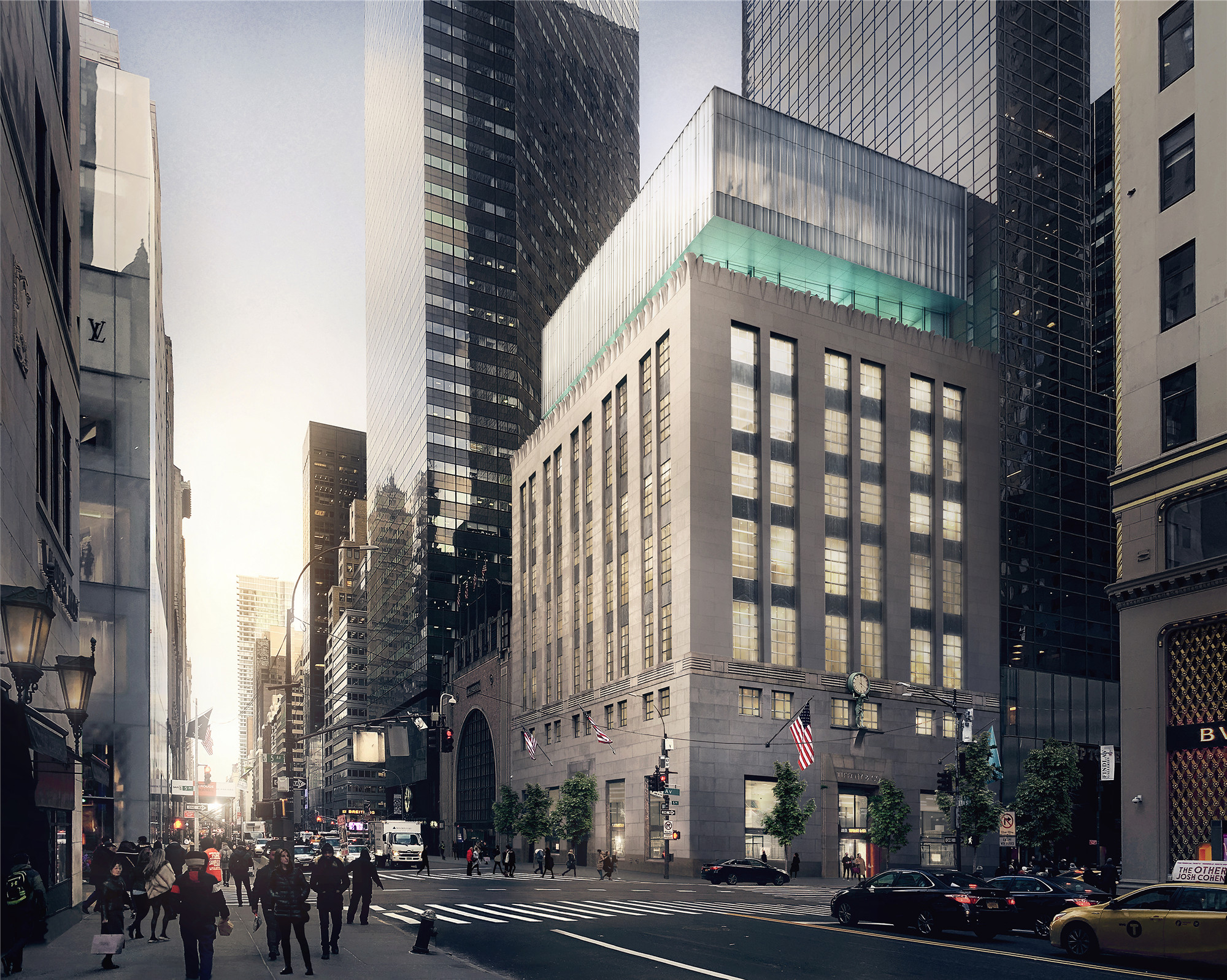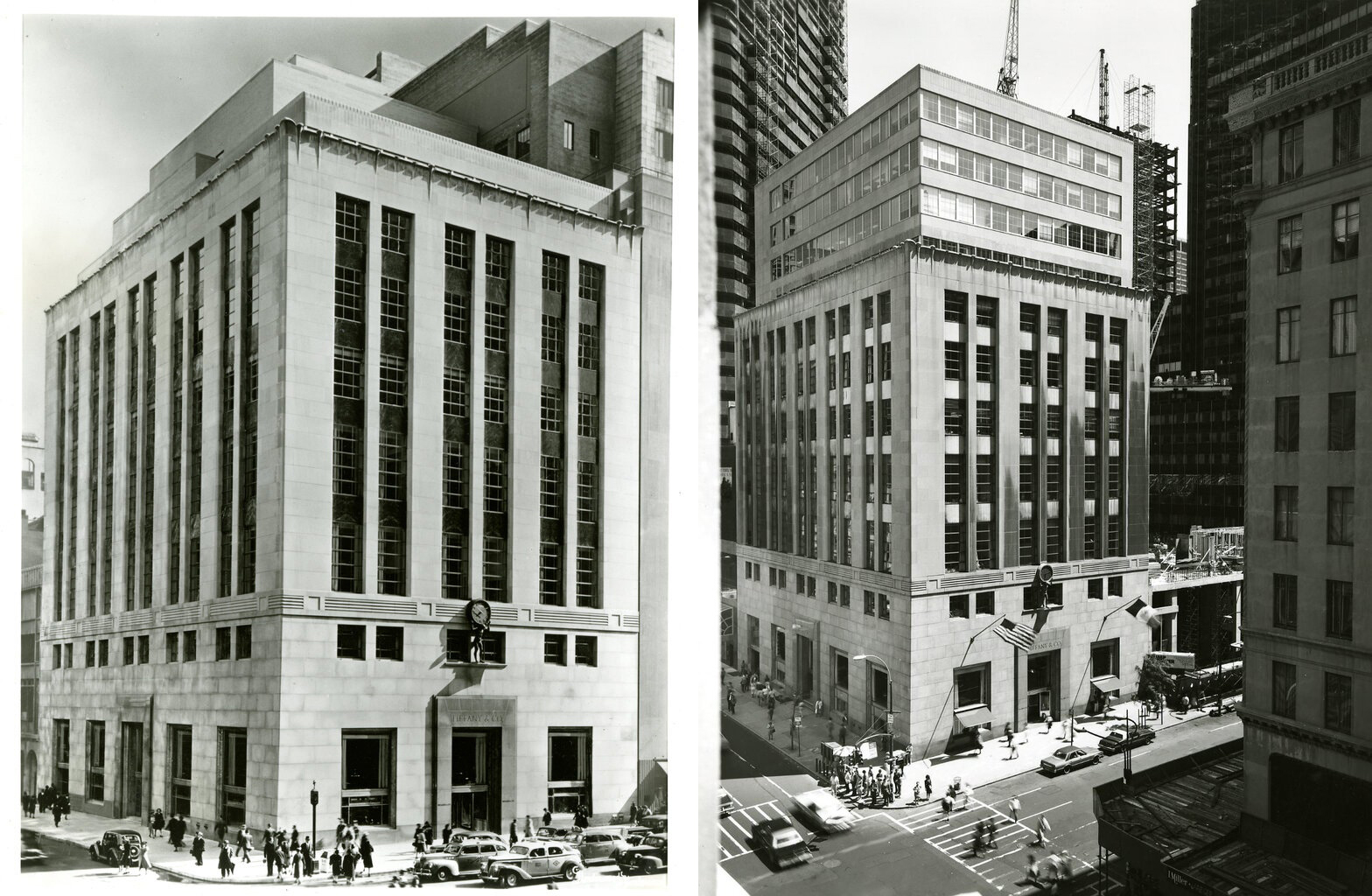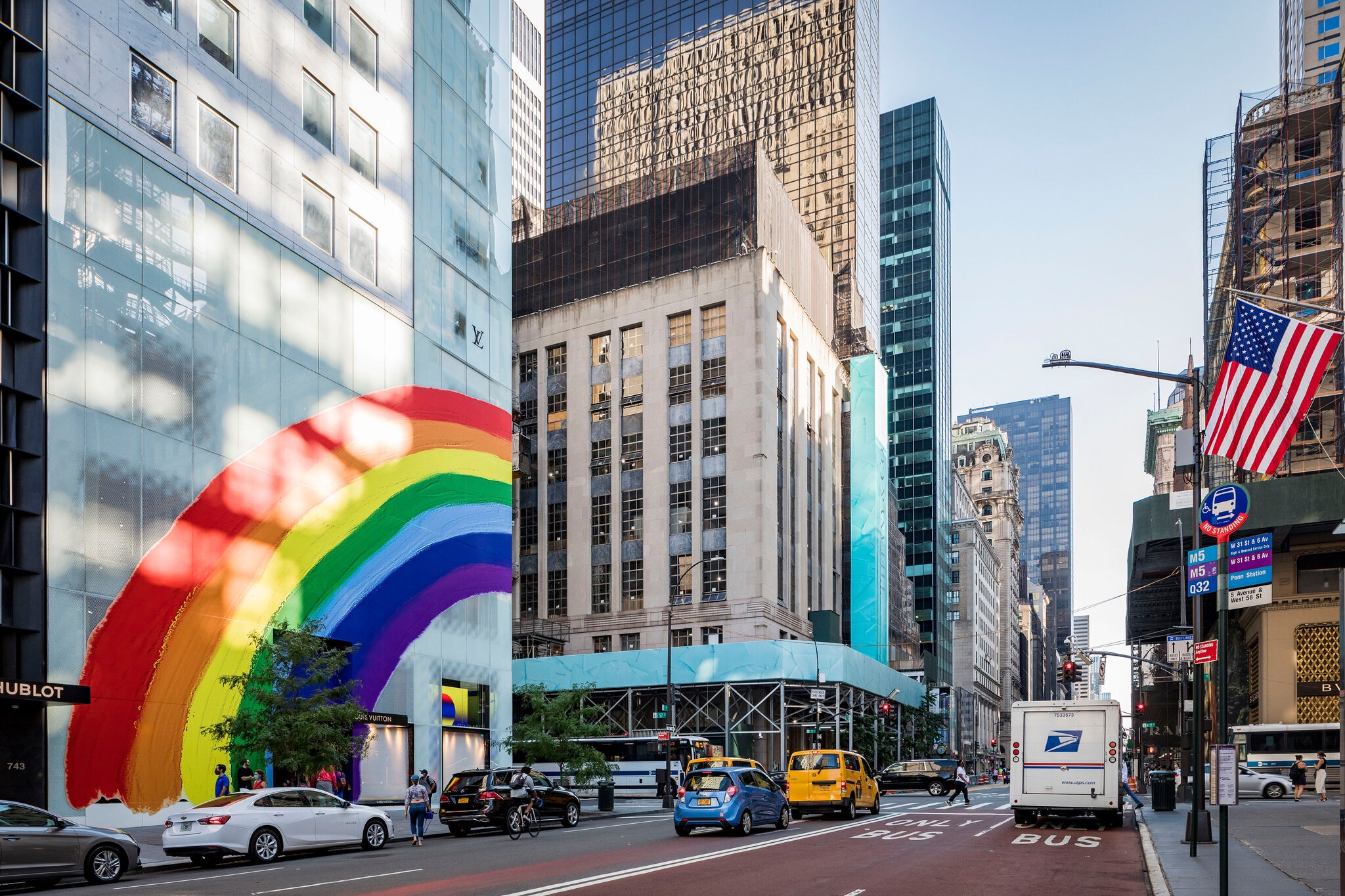近日,OMA与Tiffany & Co.合作,将为该品牌标志性的第五大道旗舰店进行店面改造。改造在保留原有建筑的历史身份的同时,改进了零售体验。该项目标志着建筑80年历史上第一次整体改造和保护。项目目前正在建设中,预计将于2022年春天完工。这座10层的标志性建筑位于第五大道727号,新增加的8到10层将成为展览、活动和客户空间,满足品牌不断增长和多样化的项目需求。
Tiffany & Co. and OMA have collaborated on a new vision for the brand’s iconic Fifth Avenue Flagship store. The renovation reimagines the retail experience while preserving the historic identity of the original building. The project marks the first holistic renovation and preservation effort in the building’s 80-year history. Construction on the project is currently underway and is on track to be completed in Spring 2022. This new addition (floors 8 to 10) of the 10-story architectural icon located at 727 Fifth Avenue will become an exhibition, event and clienteling space that meets the growing and diverse program needs of the brand.

最初由Cross & Cross设计、1940年建成的Tiffany旗舰店具有现代建筑的特点,它的石灰岩立面被连续垂直的窗户带分割。上部加建于1980年完成,是一个与下方客户相隔绝的办公空间,与原有的建筑也不协调。
The original 1940 Tiffany flagship designed by Cross & Cross was a symbol of modern architecture—its limestone façade distinguished with bands of continuous vertical windows. The existing upper structure was built in 1980 as an office space, closed off to customers and incongruent with the original architecture.
设计从对多层零售空间现有条件的细致考察开始,落实到一系列的干预措施,从保护到重新规划,对一楼进行改造,并重新设想建筑顶部的表达方式。整个建筑中建立了一个更清晰的分区,创造了更通畅的交通流线。建筑顶部的加建为Tiffany提供了一处多功能的空间,在扩大品牌的零售区域的同时,也可容纳各种活动。这个独特的空间将丰富品牌形象,并将其传达给街道和社区。正如公司的首席艺术官Reed Krakoff所说:“新改造的旗舰店将反映我们品牌的未来,同时纪念我们过去183年的遗产。”
The collaboration began with a close-look at the existing conditions of the multi-story retail to conceive a spectrum of interventions—from preservation to reprograming, renovation of the ground floor and reimagining how the top of the building is expressed. The reorganization of program establishes a clear zoning throughout the building creating a more fluid circulation through and up the building. The multi-functional upper volume provides an infrastructure for Tiffany to expand their retail repertoire, large enough to accommodate the brand’s variety of events and activities. This distinct space will create a new facet to the brand’s identity that is communicated to the street and neighborhood. As Reed Krakoff, Chief Artistic Officer, Tiffany & Co. says,“Tiffany’s newly transformed flagship will reflect the future of our brand, while honoring our 183-year legacy.”



OMA合伙人Shohei Shigematsu说道:“第五大道的Tiffany旗舰店不仅仅是一个零售场所,它是一个具有公共维度的目的地。新增加的部分根据不断发展的品牌的规划需求而设计,作为店面具有标志性的地面层的当代补充。漂浮在现有平台上的体量为整个建筑提供了一个清晰的视觉线索,让人们可以体验到多样化的垂直旅程。”
OMA Partner Shohei Shigematsu said, “Tiffany’s 5th Avenue Flagship is more than a retail space, it is a destination with a public dimension. The new addition is informed by programmatic needs of the evolving brand—a gathering place that acts as a contemporary counterpart to the iconic ground level space and its activities. The floating volume over an existing terrace provides a clear visual cue to a vertical journey of diverse experiences throughout the building.”

参考资料:
https://www.nytimes.com/2020/08/21/realestate/tiffany-flagship-rooftop-addition-glass.html
版权声明:本文文字与改造后效果图由OMA授权有方发布,其他图片来源网络,版权归原作者所有。欢迎转发,禁止以有方编辑版本转载。若有涉及任何版权问题,请及时和我们联系,我们将尽快妥善处理。联系电话:0755-86148369;邮箱info@archiposition.com
投稿邮箱:media@archiposition.com
上一篇:深投控创智天地大厦 / MENG建筑创作院(深圳市建筑设计研究总院有限公司)
下一篇:daita2019:线条堆叠成的“森林” / Suzuko Yamada Architects