
设计单位 TAKAO SHIOTSUKA ATELIER
项目地点 日本竹田市
建成时间 2017年
建筑面积 1239.37平方米
大分县竹田市人口约有两万,位于九州岛的中心,与熊本县接壤。城市中心是一座四面环山的城堡镇,城镇的肌理和街道的尺度仍然保留着独特的氛围。然而城中鲜有人在走动,城市试图通过“城堡镇振兴项目”来改变这种状况,重建图书馆就是这项项目的先锋。
Taketa City in Oita Prefecture has a population of about 20,000, on the center of Kyushu and bordering on Kumamoto Prefecture. The center of the city is a castle town surrounded by mountains on all sides, and it still retains the unique atmosphere by the town divisions and the width of streets. However, there are few people walking around in the city, and the city is trying to overcome this situation by promoting* "Castle Town Revitalization project", and the spearhead of the project was the rebuilding of the library.
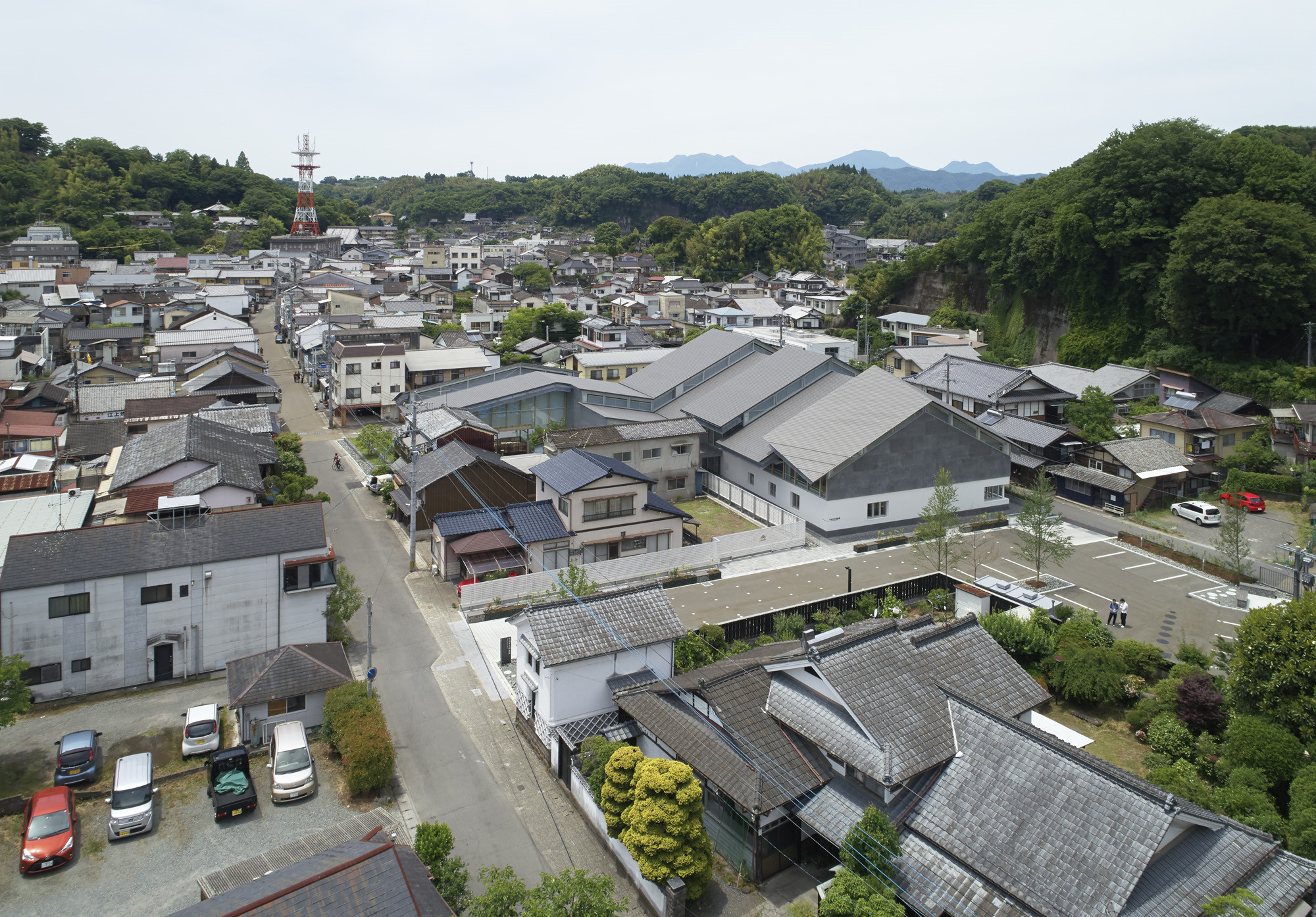
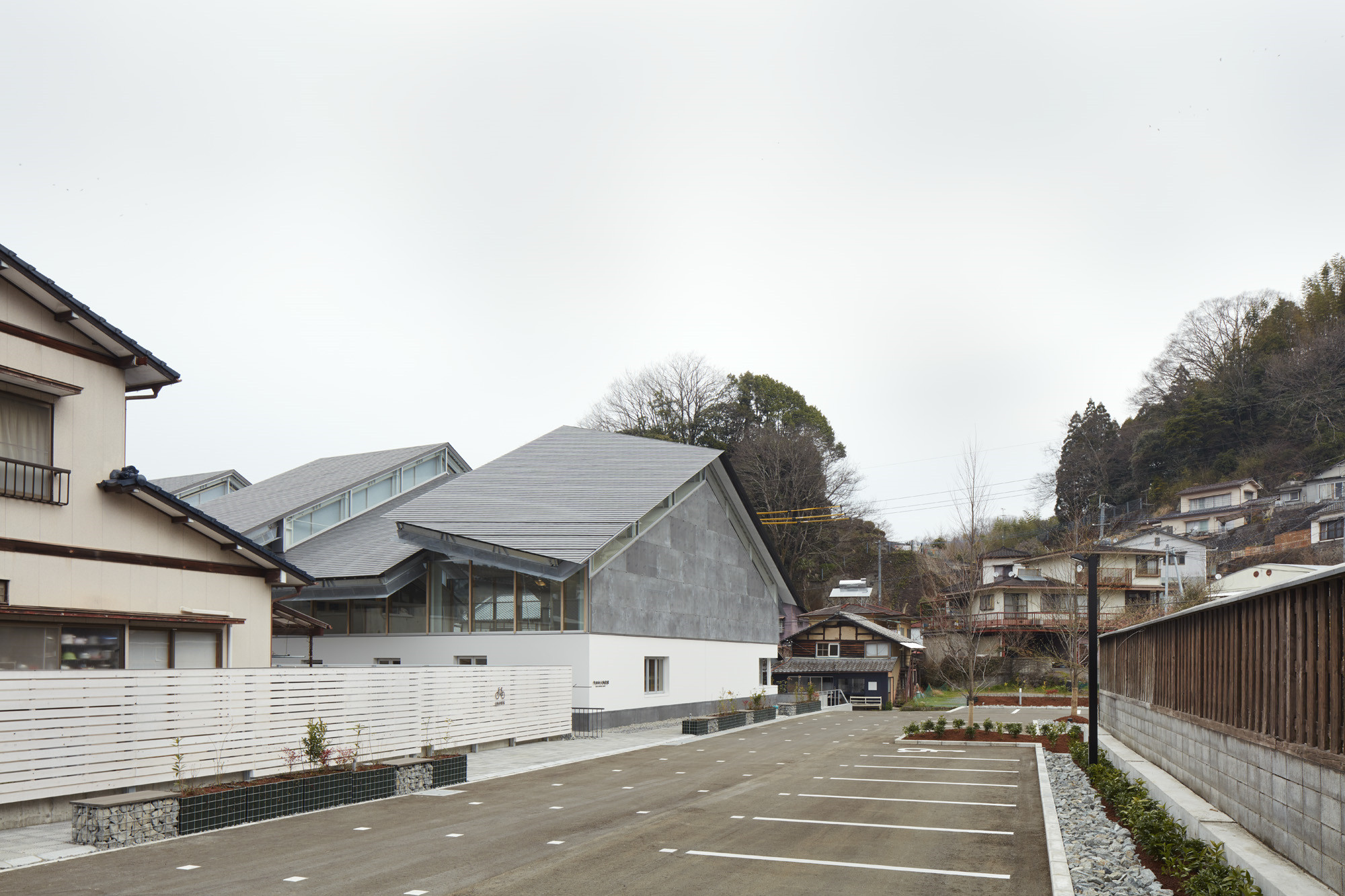
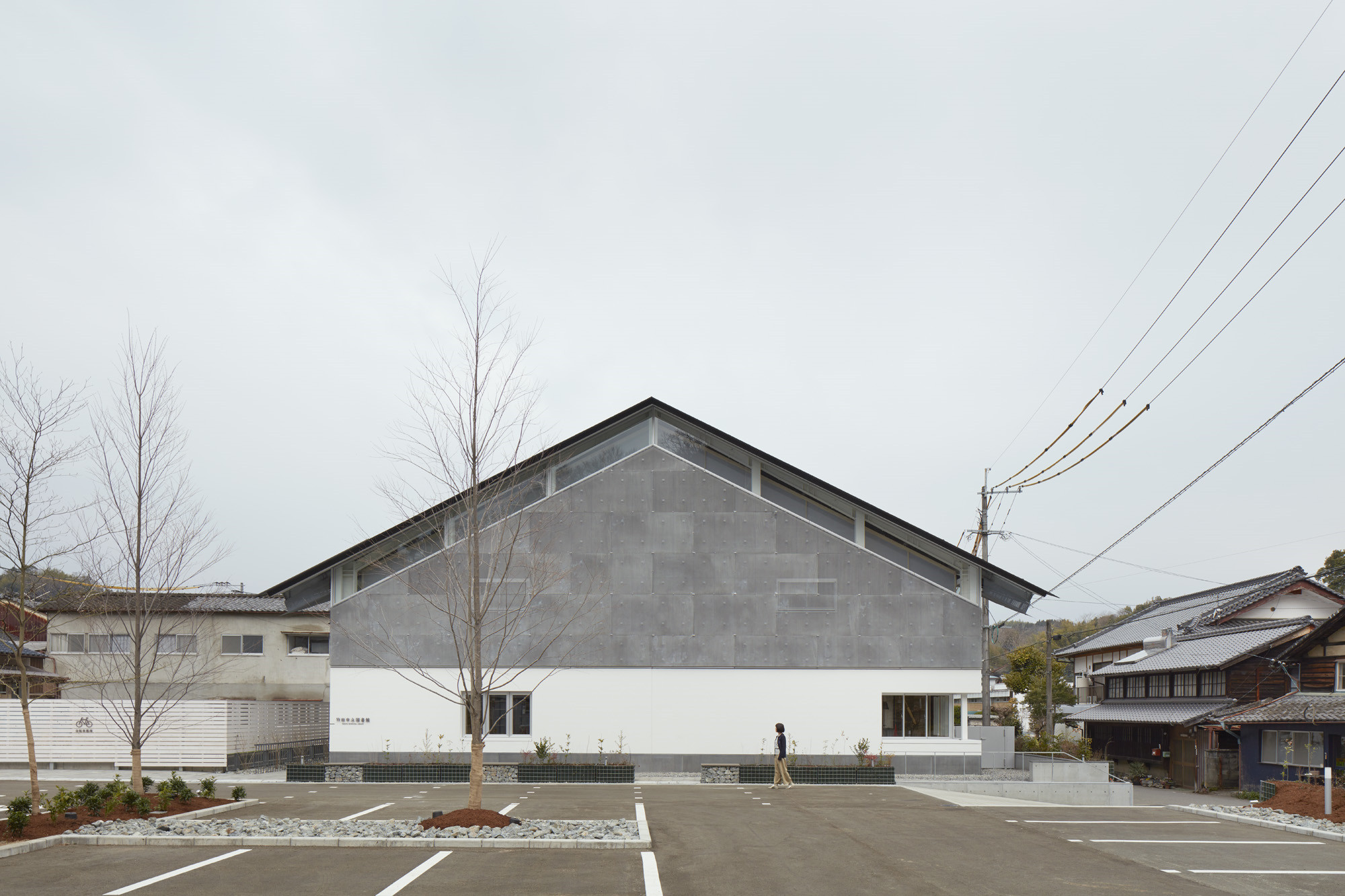
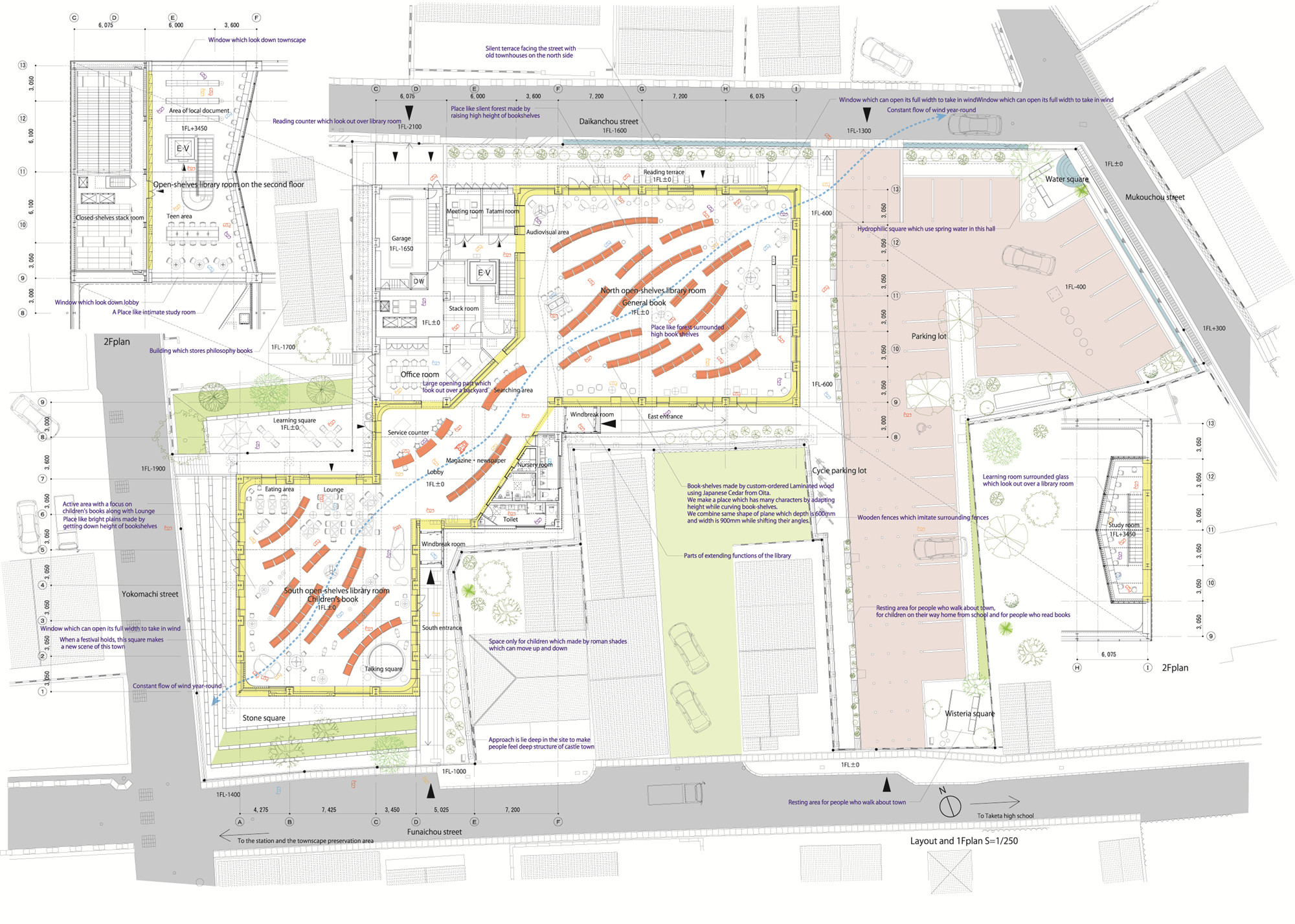

设计考虑到与城堡镇景观的相似性,采用了双坡屋顶和白色墙面,实现了“屋顶的分割”及“与墙面的分离”的效果。我们试图通过创造的空隙,使城堡镇的光、风和景观建筑等环境融合至建筑中。
The plan uses a gabled roof and white walls by considering affinity to the landscape of the castle town, and performs a "division of the roof" and a "Separation of the roof and the wall". We tried to incorporate the castle town's environment of light, wind, and landscape into the architecture through the gaps that were created.
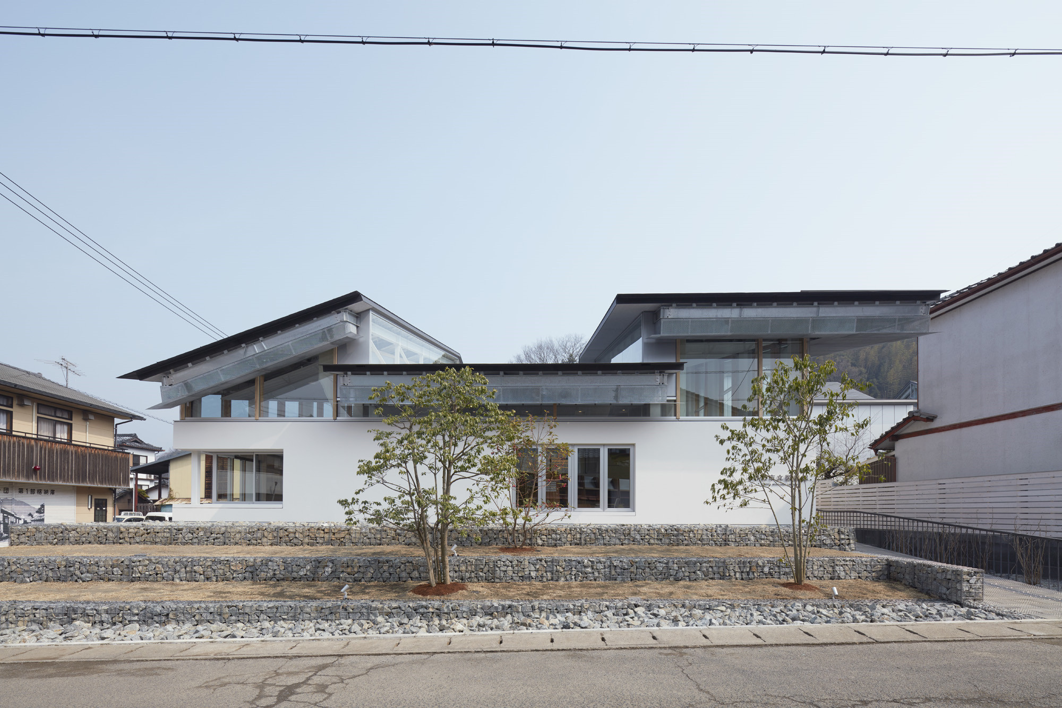
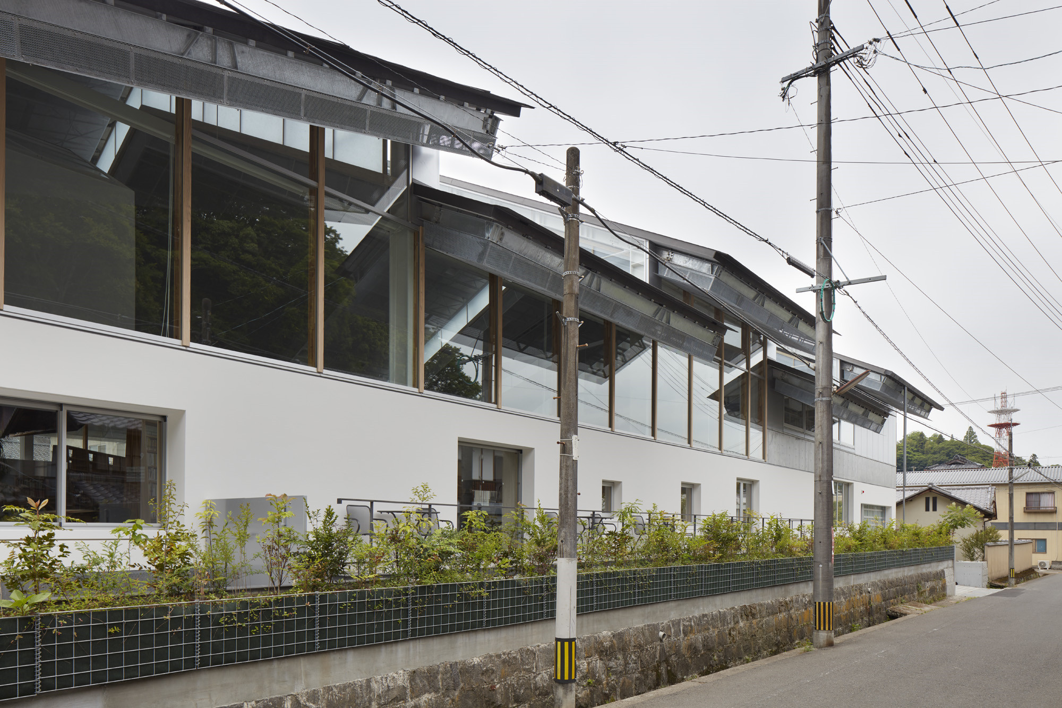
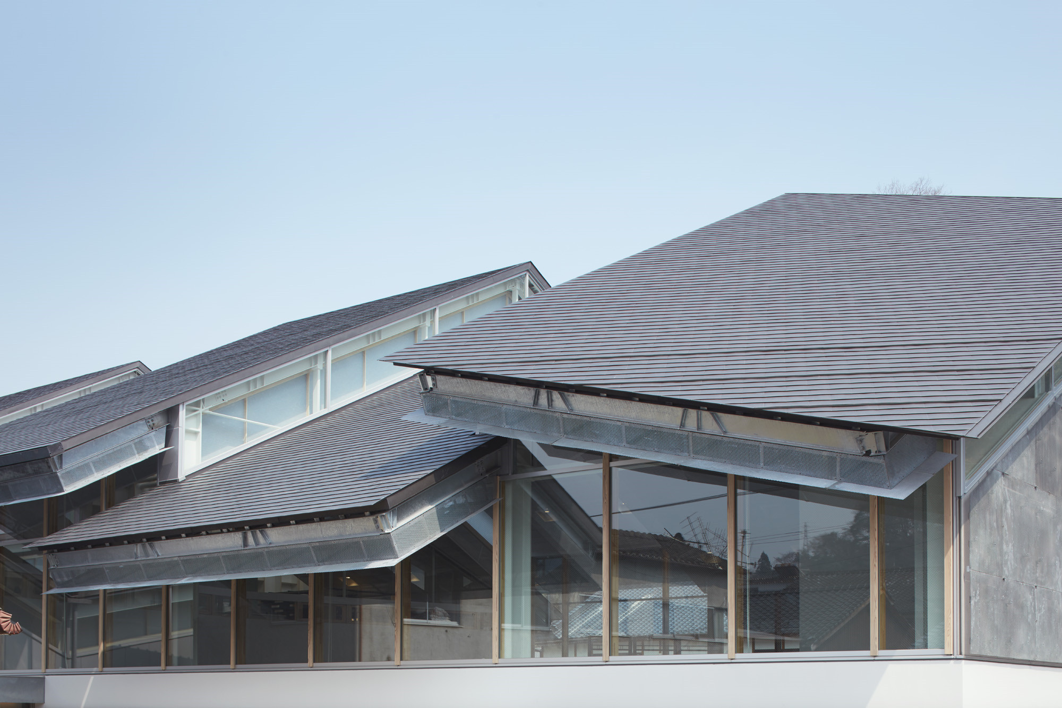
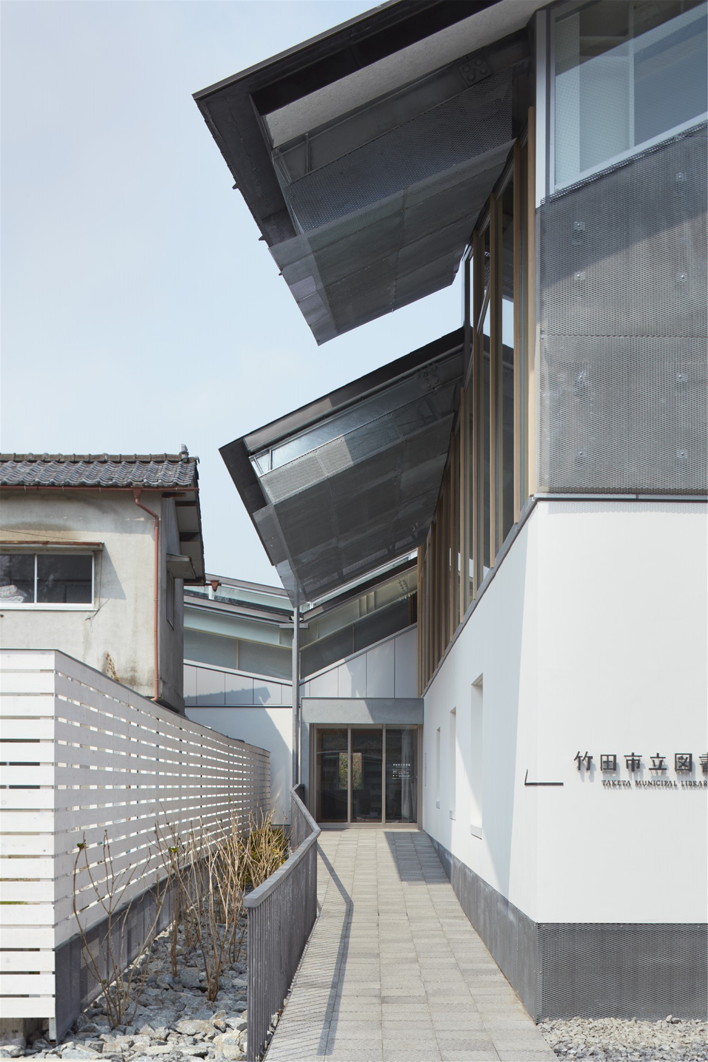
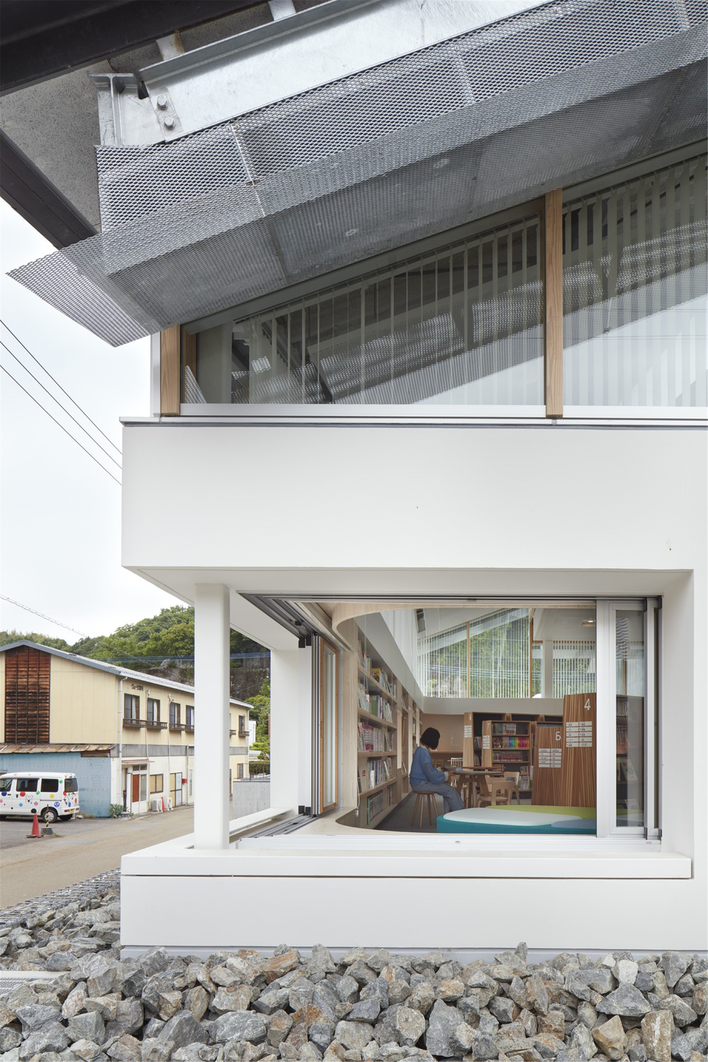
建筑内部是一个大体量的连续空间,书架形成了每个空间的特征。书架像水流和风一样,在图书馆内沿轻柔的曲线排布。这样安排的灵感来源于在建筑内引入风的流动,这种风一年四季都吹响一个特定的方向。书架鼓励读者的四处游走,书架的不同高度创造出适合该位置的空间。
The interior of the building is a connected space with a large volume, and the book stacks characterizes each space. The book stacks are gently curving around the library like water and wind currents. The arrangement was inspired by the idea of incorporating the flow of wind in the architecture, which flows in a certain direction throughout the year. The book stacks encourage visitors to move around, and the various heights of the stacks create a space that is appropriate to the location.
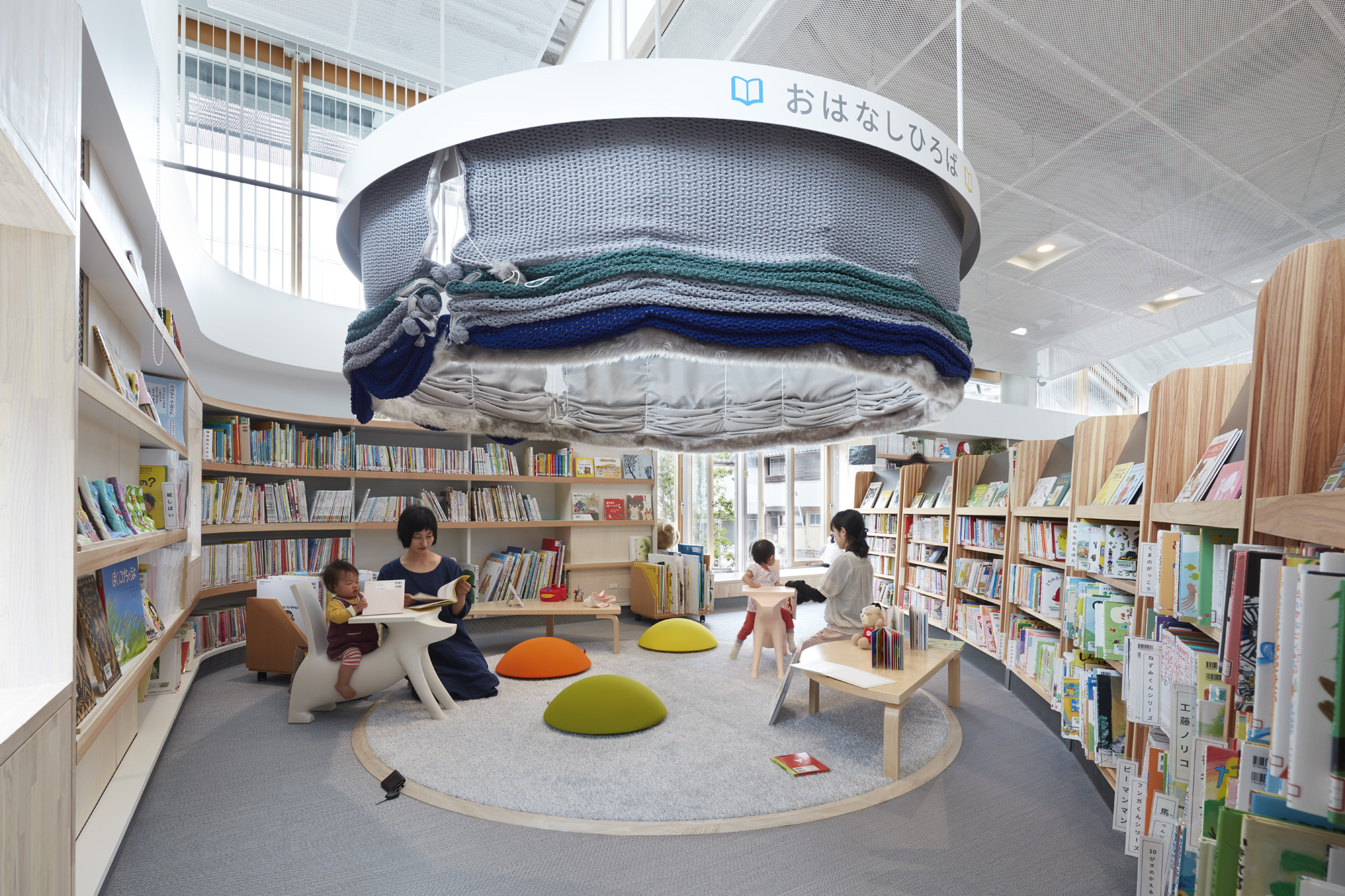
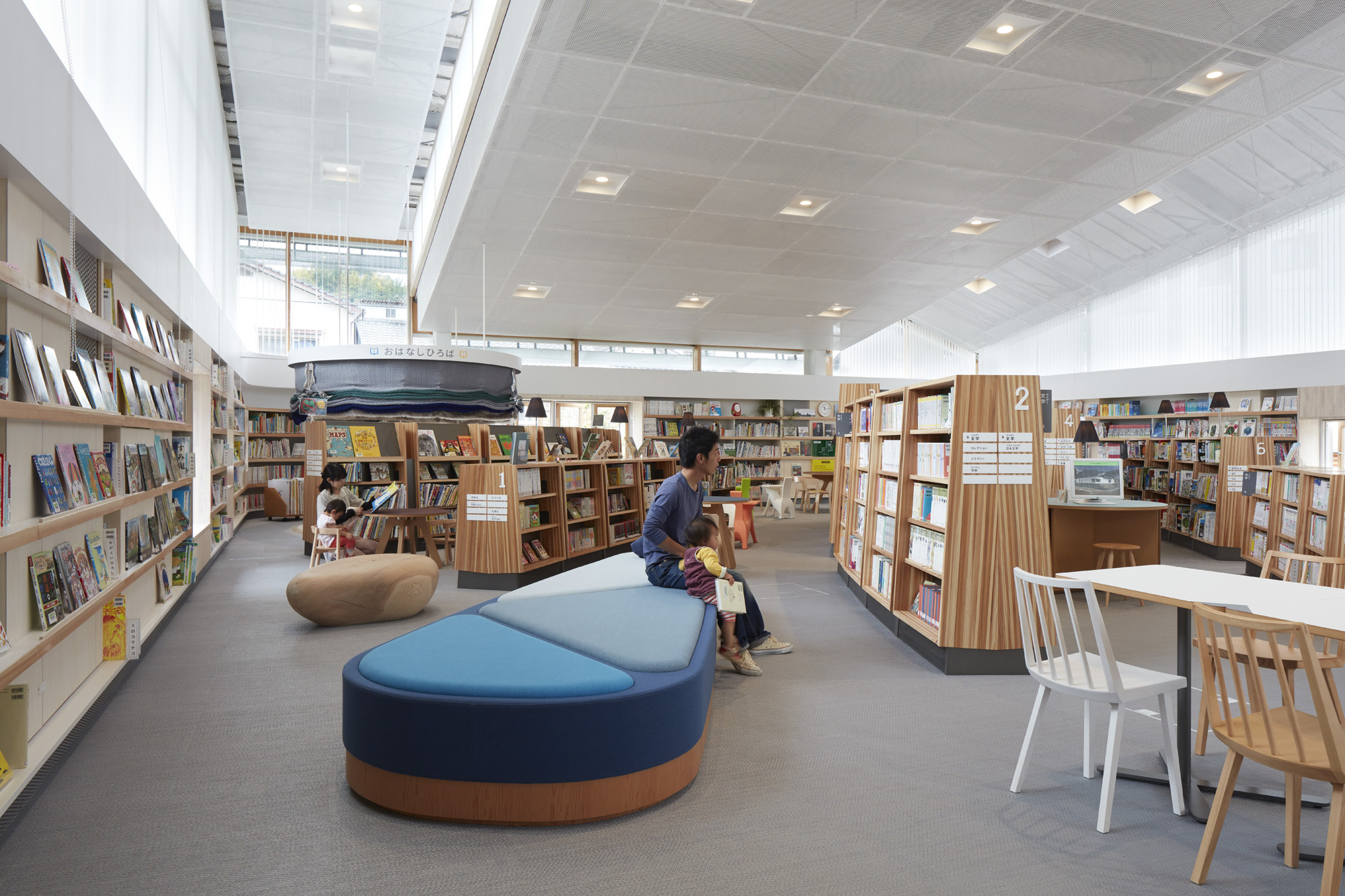
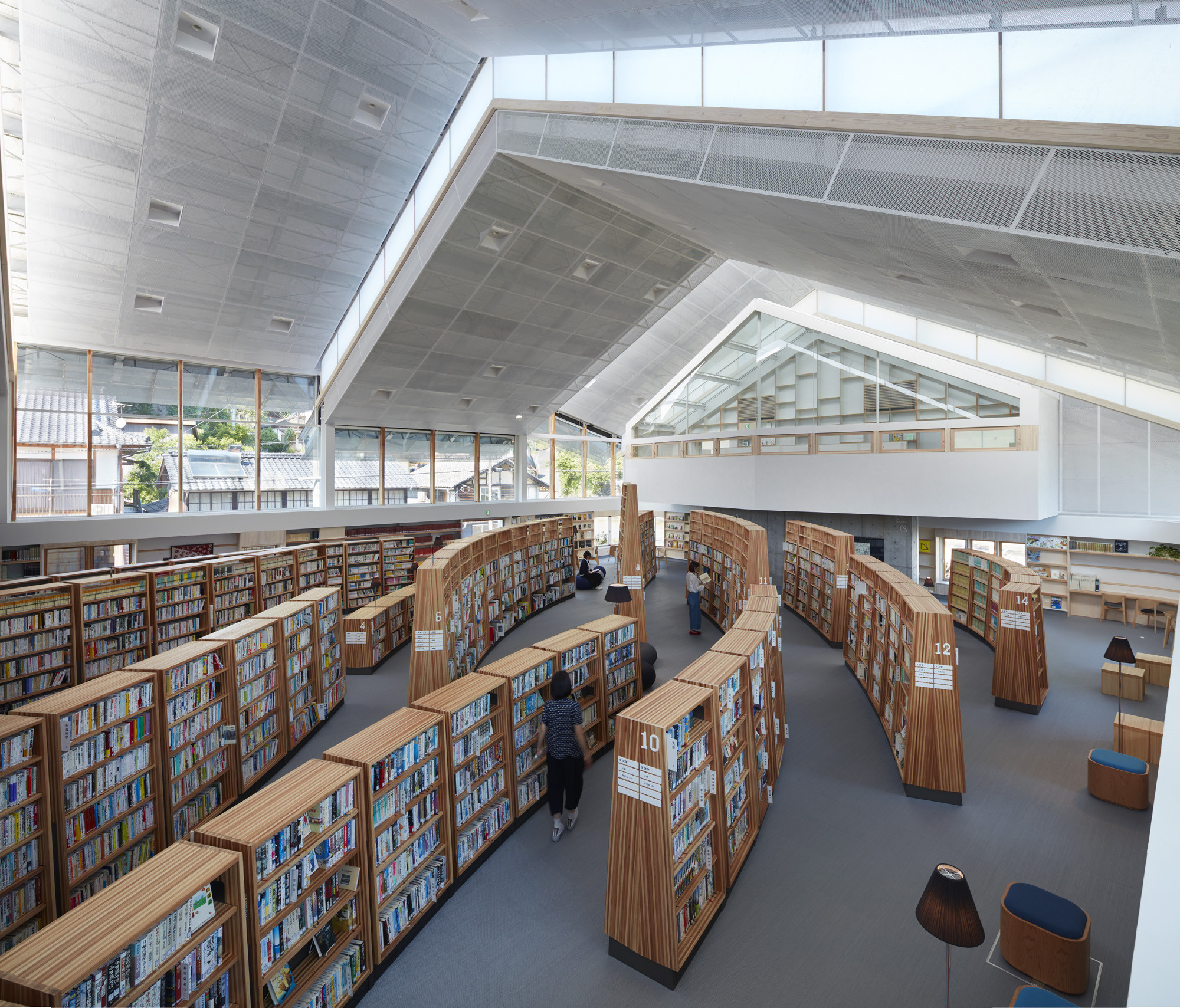
我们试图创造特征明显的空间,例如南向开放的书架像一片开敞的平原,北向的书架像一片静谧的森林,二层的则像一个隐秘的洞穴。
We tried to create characteristic space, for example, the south open stacks like a bright plain, the north open stacks like a quiet forest, and the second floor open stacks like an intimate cave.
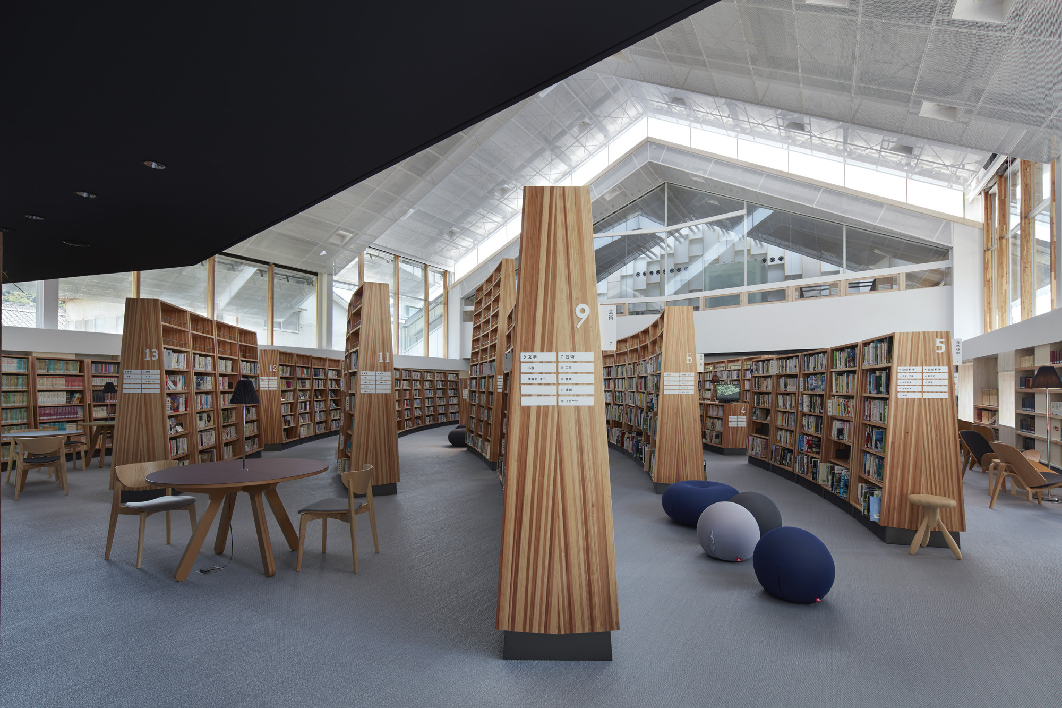
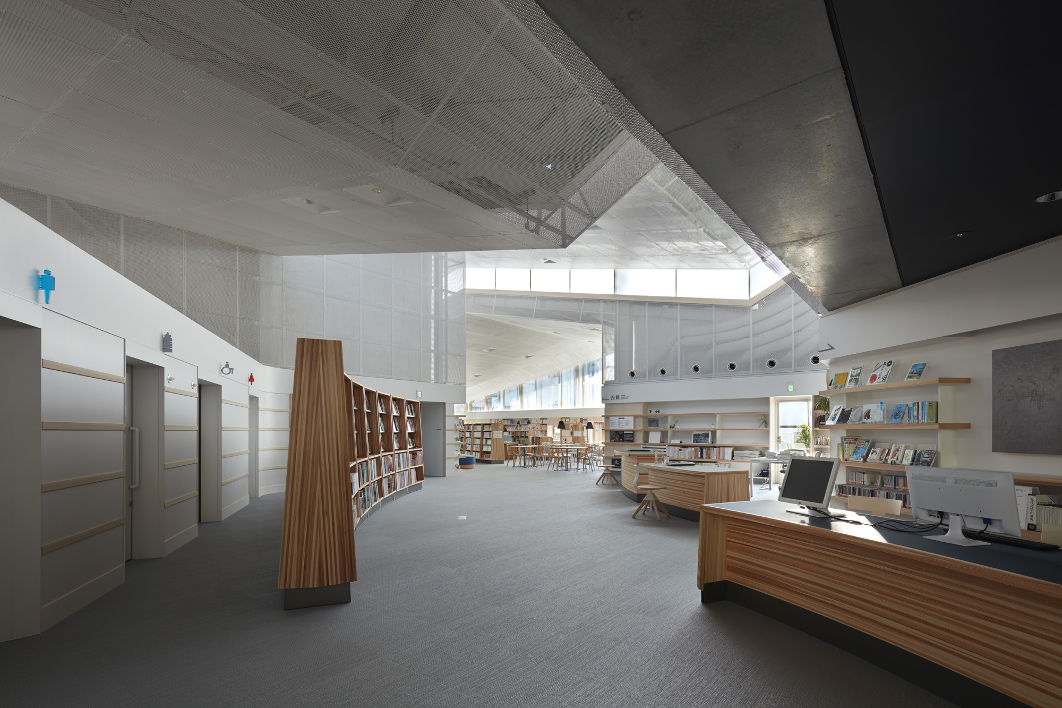
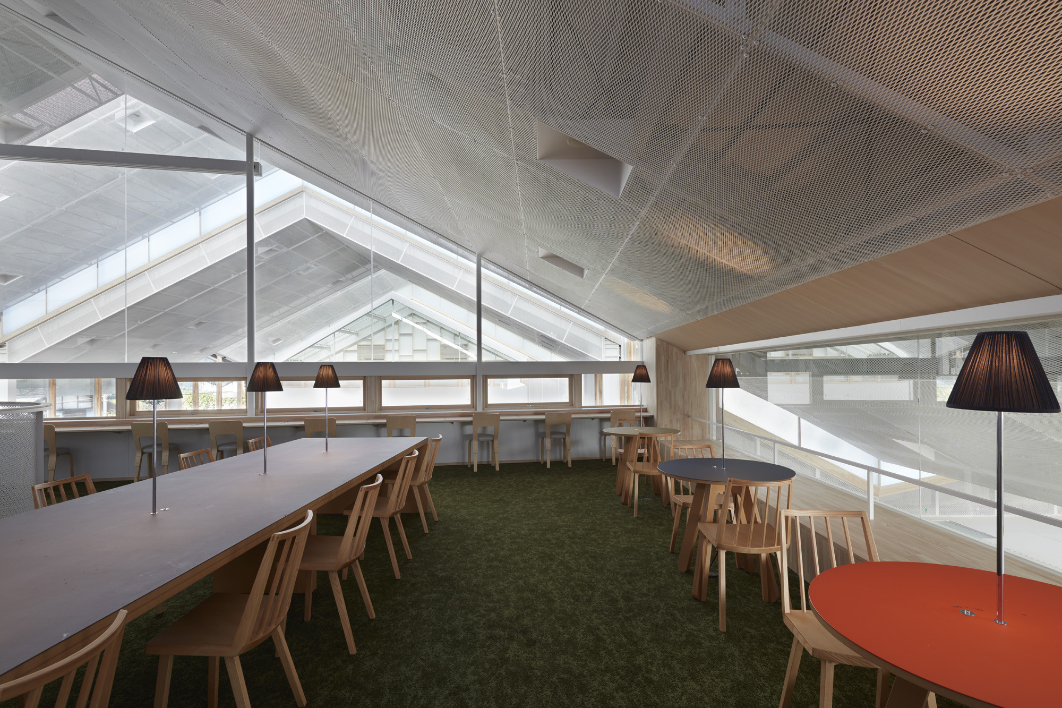
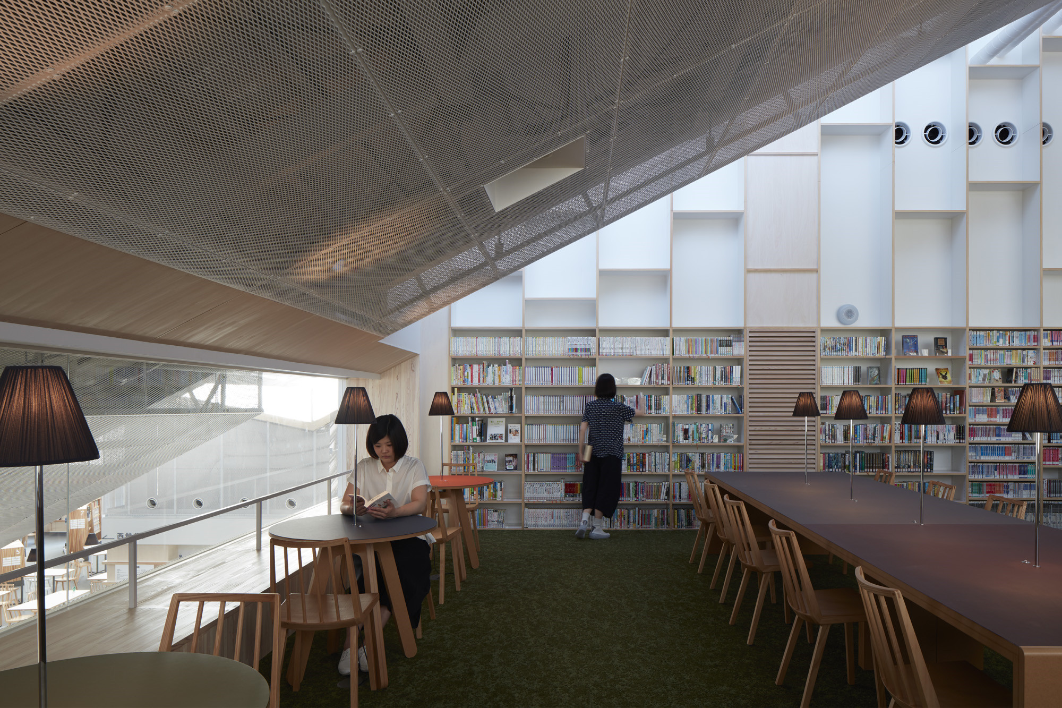
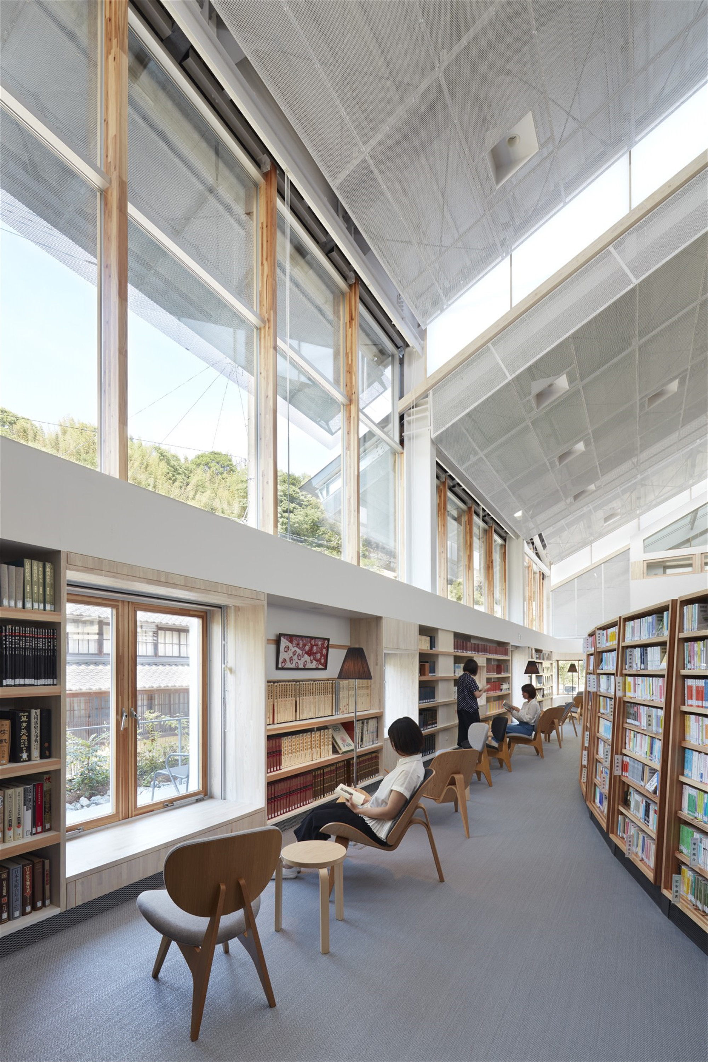
城堡镇不再向外扩张,城镇肌理、街道尺度、屋顶和墙面等景观元素也不再变化。这不变的场景是小镇独有的特质。最重要的是,开放的场地、开敞的屋顶与墙壁,塑造了城堡镇的环境,提供了必要的设施,鼓励人们进行活动。它将城堡镇从不变的秩序中解放出来,使其有种焕然一新的感觉。
There is no further expansion of the castle town, and landscape elements such as town divisions, street widths, roofs and walls are not going to change. This common sound of unchanging is the essence of this town. On top of that, make the site opened across the town divisions and make the roof and walls opened to draw in the environment of the castle town, and provide the necessary equipment to encourage people's movement. It is the opening of the castle town from the "unchanging order" that it possesses. We have a feeling that the new town is going to start.

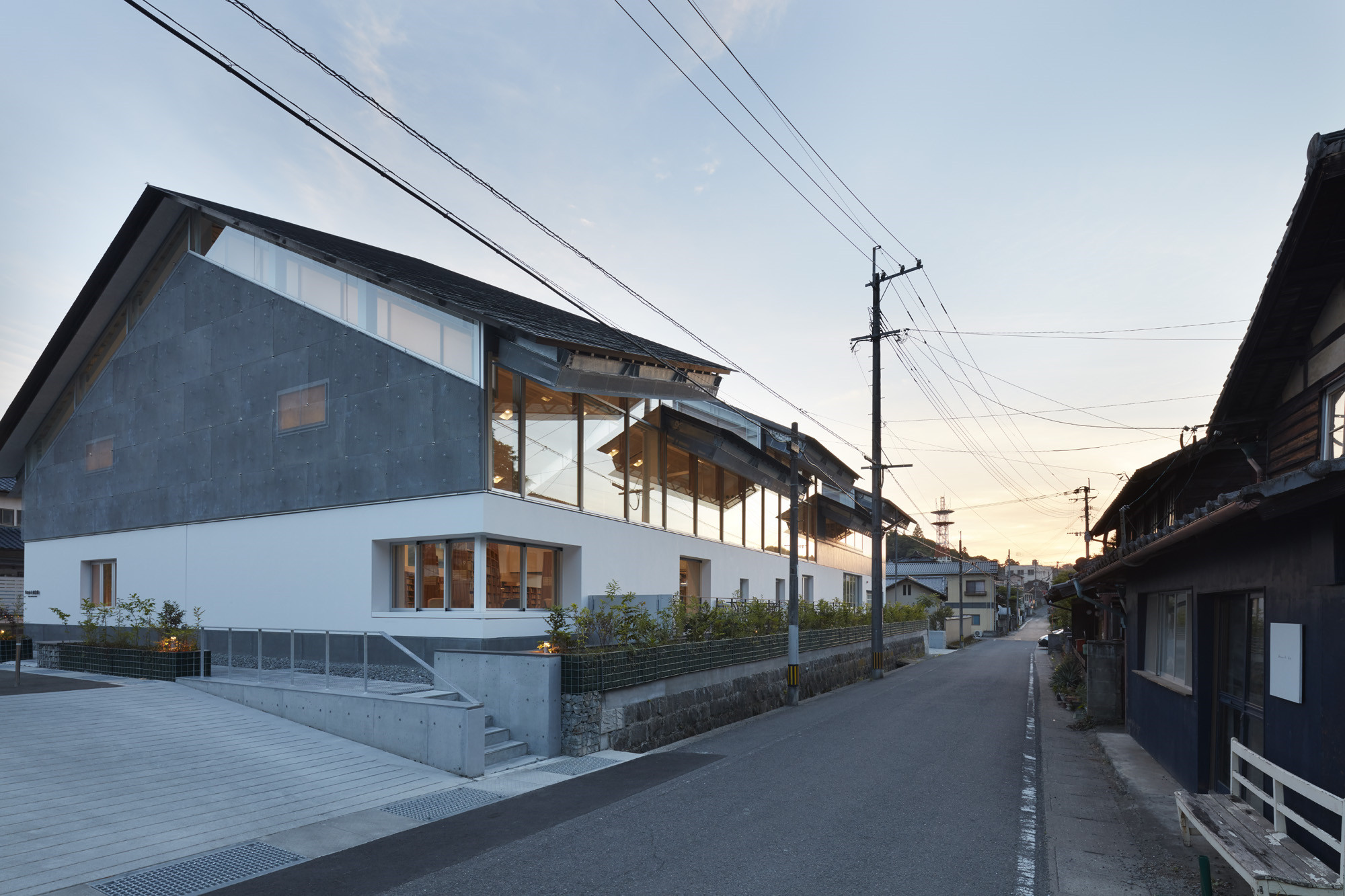
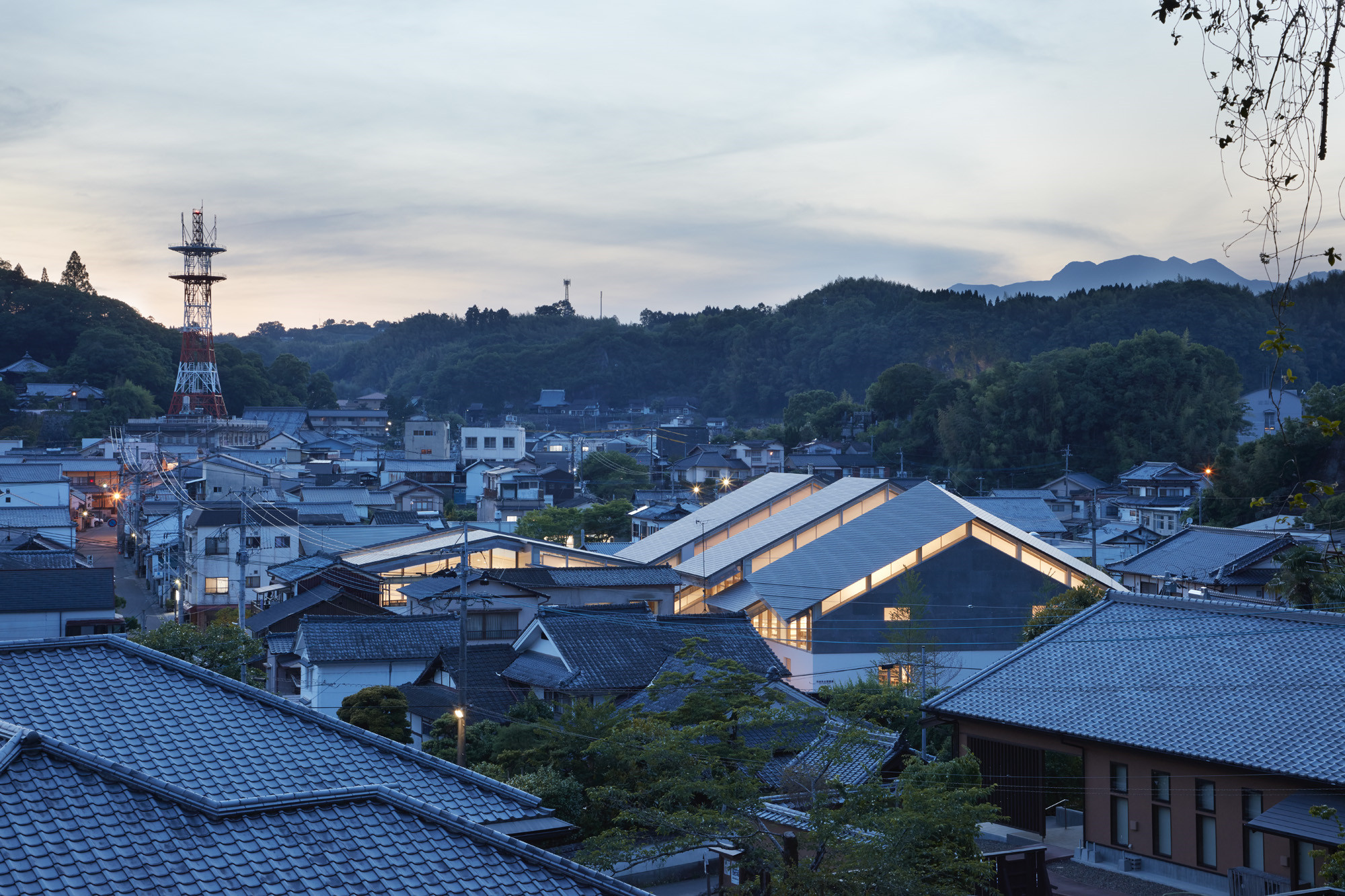
完整项目信息
Project name: Taketa city library
Company name: TAKAO SHIOTSUKA ATELIER
Project location: Taketa-city,Oita,JAPAN
Completion Year: 2017
Structural design: Hirohide TAO
Photo credits: Toshiyuki YANO
Building Area: 1,239.37 m2
Gross useable floor space: 1,577.62 m2
版权声明:本文由TAKAO SHIOTSUKA ATELIER授权发布,欢迎转发,禁止以有方编辑版本转载。
投稿邮箱:media@archiposition.com
上一篇:南京鼓楼医院:闹市中的“疗养”花园 / 瑞士瑞盟设计Lemanarc SA
下一篇:资格预审结果 | 深圳市宝安区档案服务中心全过程设计招标