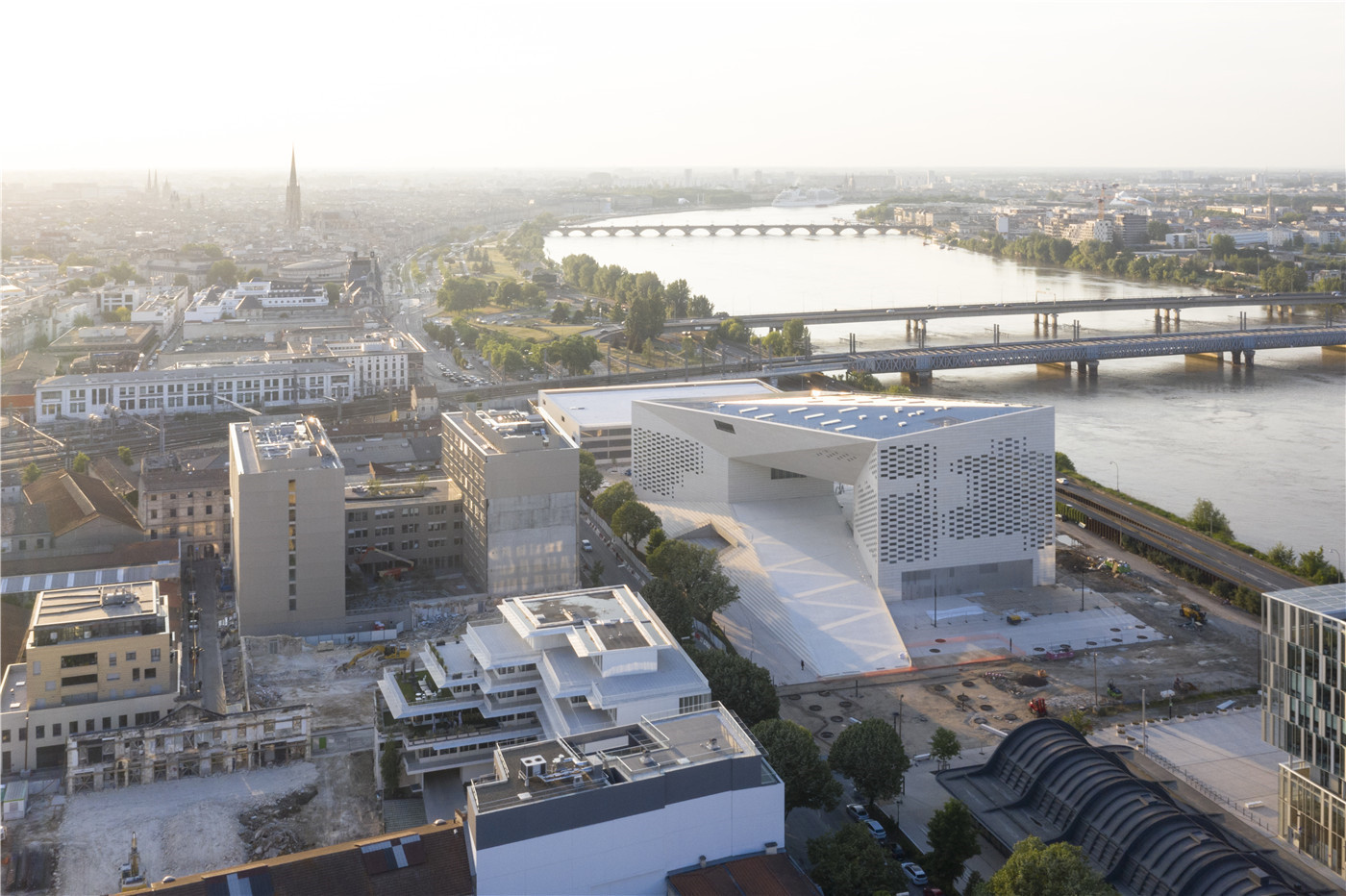
项目地址 法国波尔多
设计单位 BIG
建筑面积 18000平方米
建成状态 已建成
MÉCA面积约18000平方米,为当代艺术、电影和表演事业搭建平台,为波尔多创造了公共艺术空间。MÉCA位于加伦河与Saint-Jean火车站之间,里面有三个当地艺术机构:致力于当代艺术的FRAC,致力于电影、文学和视听的ALCA以及致力于表演艺术的OARA。
The new 18,000㎡ Maison de l’Économie Créative et de la Culture en Aquitaine, MÉCA, creates a frame for the celebration of contemporary art, film and performances, giving Bordeaux the gift of art-filled public space from the waterfront to the city’s new urban room. Centrally located between the River Garonne and Saint-Jean train station, MÉCA, brings together three regional arts agencies – FRAC for contemporary art, ALCA for cinema, literature and audiovisuals, and OARA for performing arts – into a loop, cementing the UNESCO-listed city as the epicenter for culture.
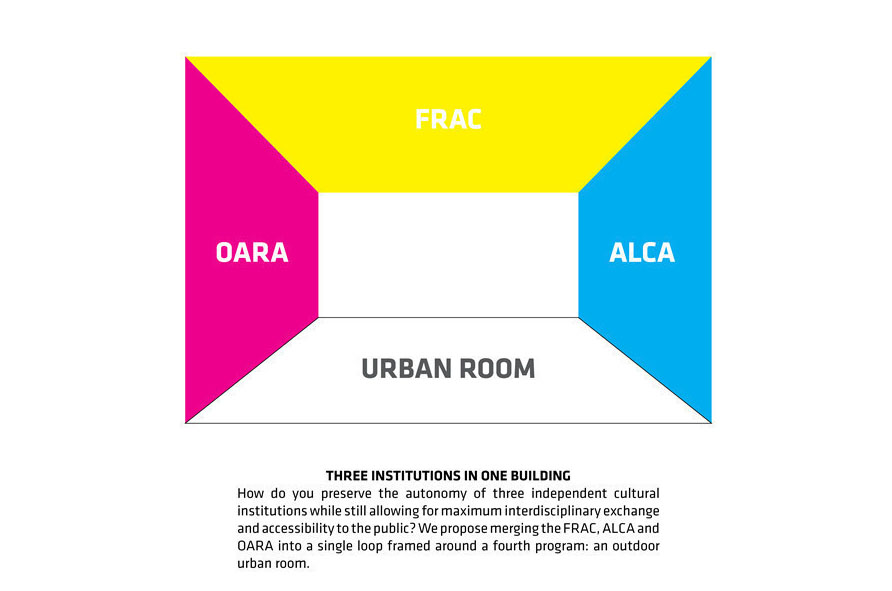
作为文化机构的同时,建筑也联合了城市的公共空间:坡道通向作为“城市客厅”的广场,人们从广场望向MÉCA,可以透过立面看见内部OARA的舞台、ALCA的办公室,以及FRAC展厅的天窗。
The building is conceived as a single loop of cultural institutions and public space by extruding the pavement of the promenade to become the ramp that leads into the urban living room, the façade with glimpses into the stage towers of OARA and the offices of ALCA, and the rooftop enclosing the sky-lit galleries of FRAC.
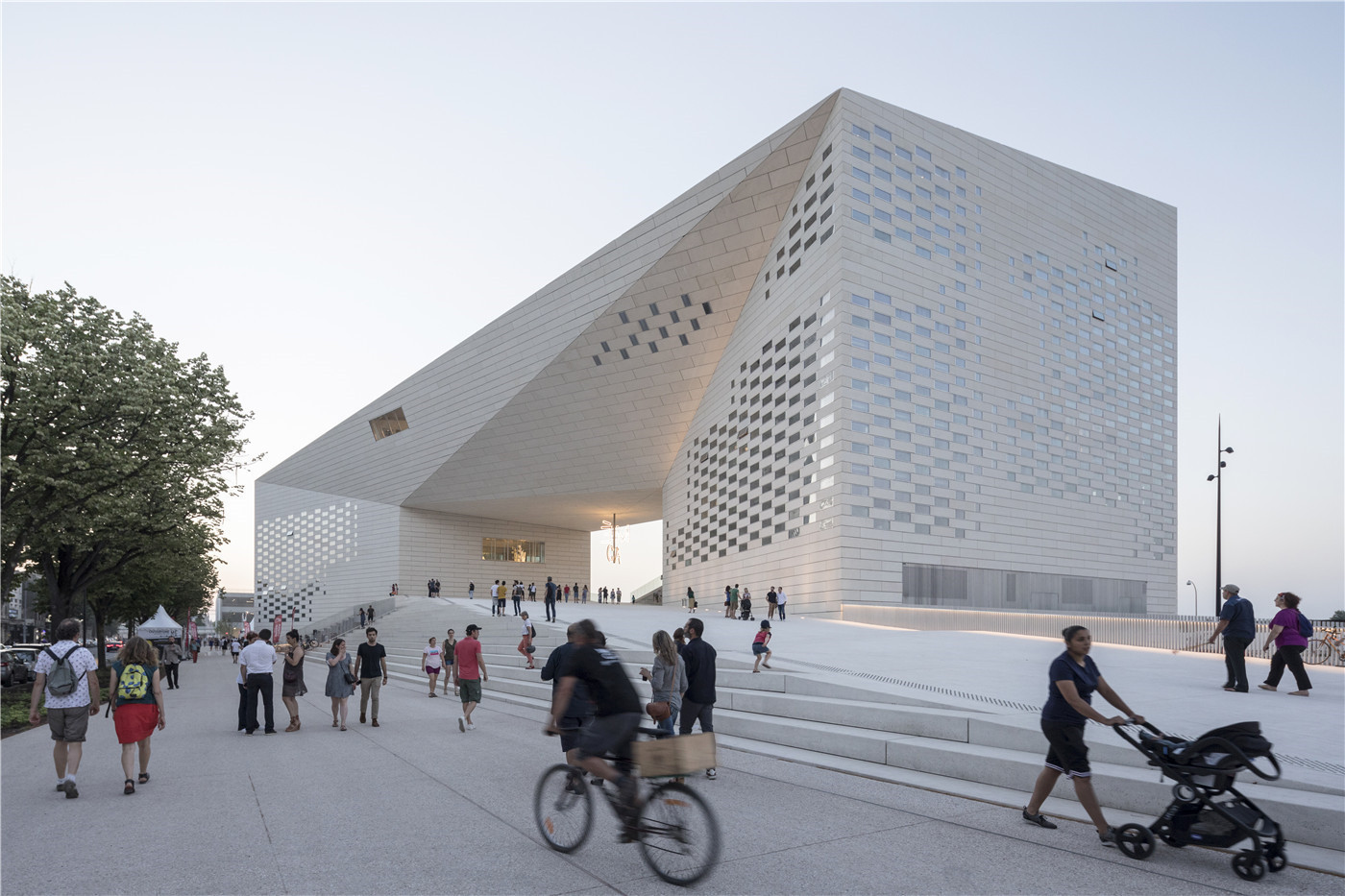
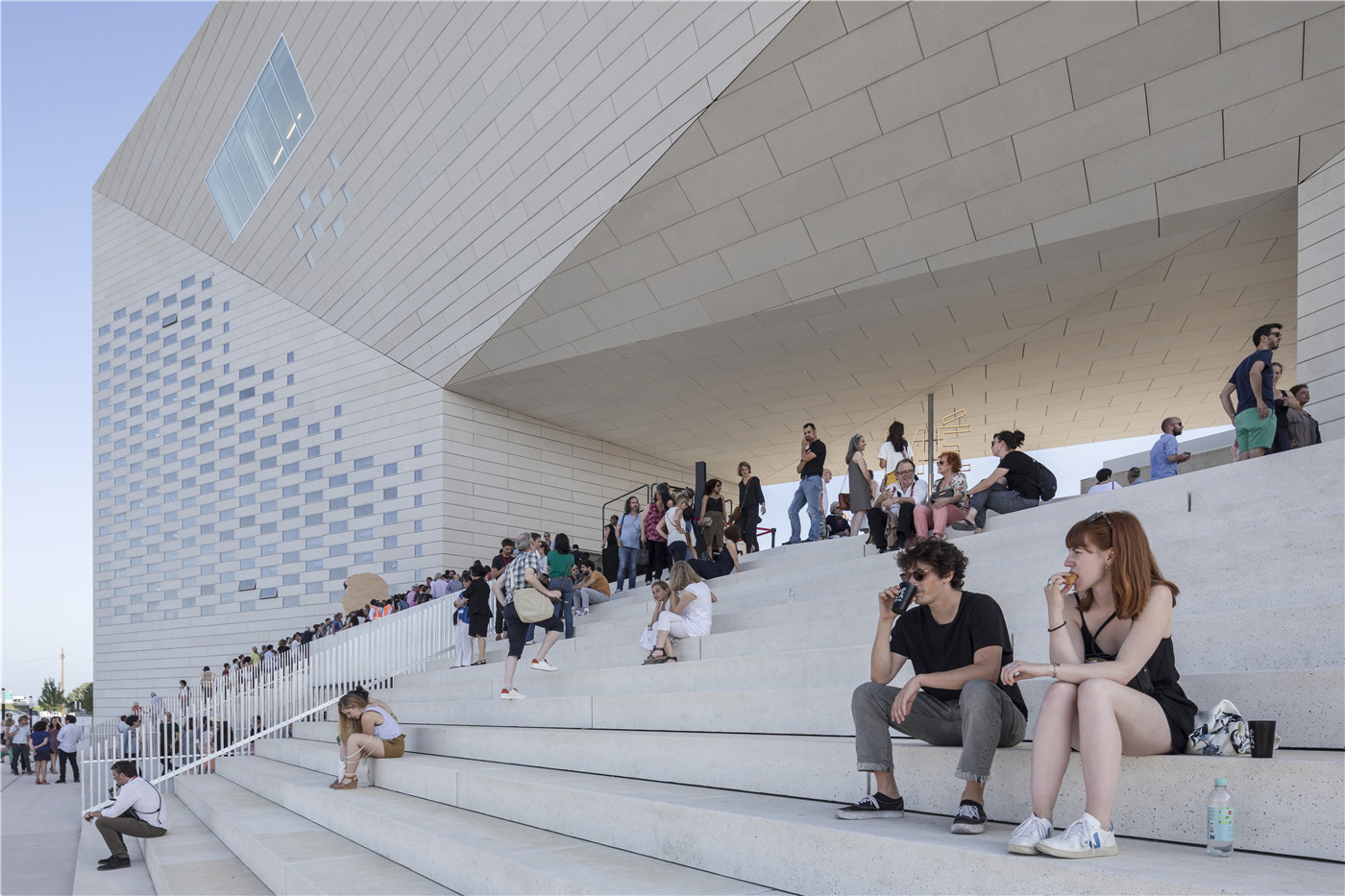
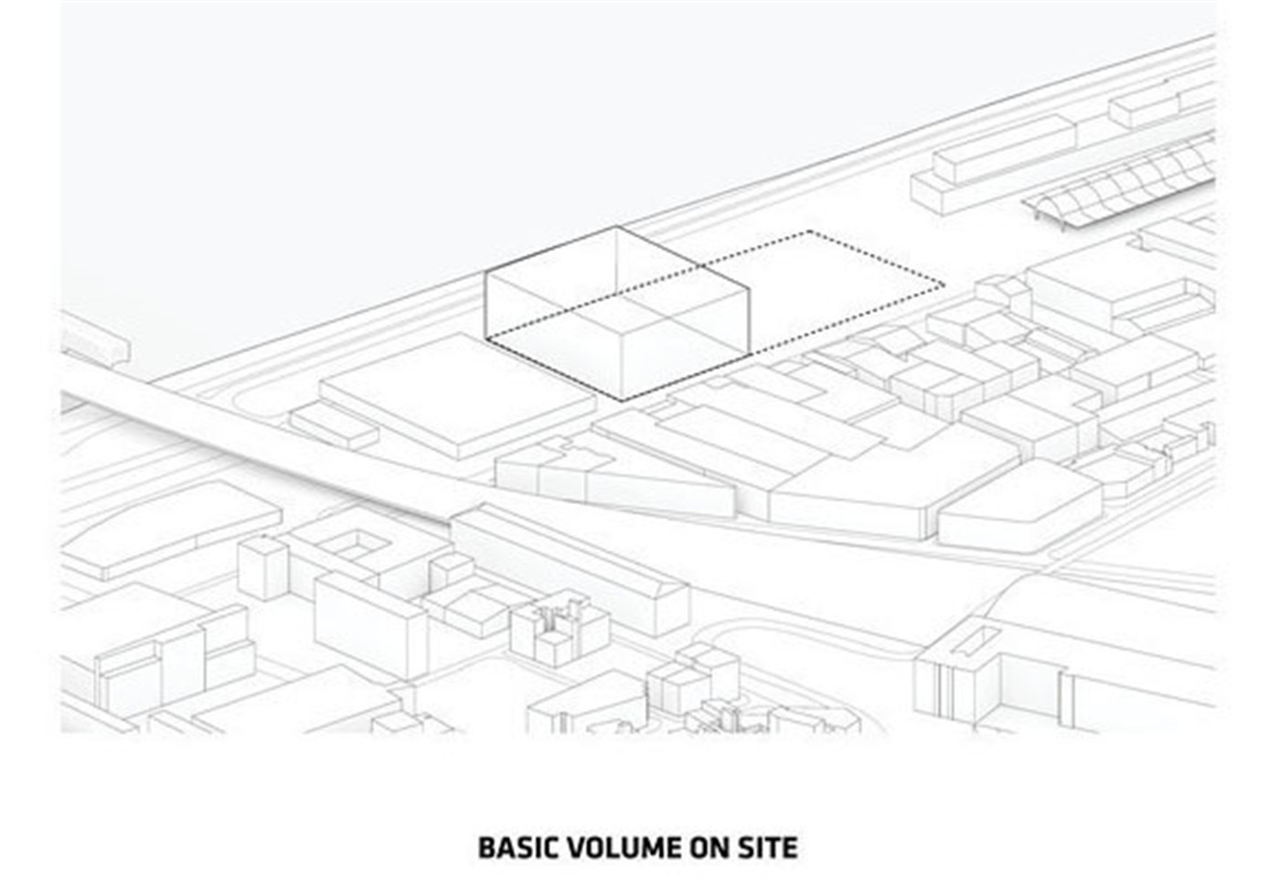
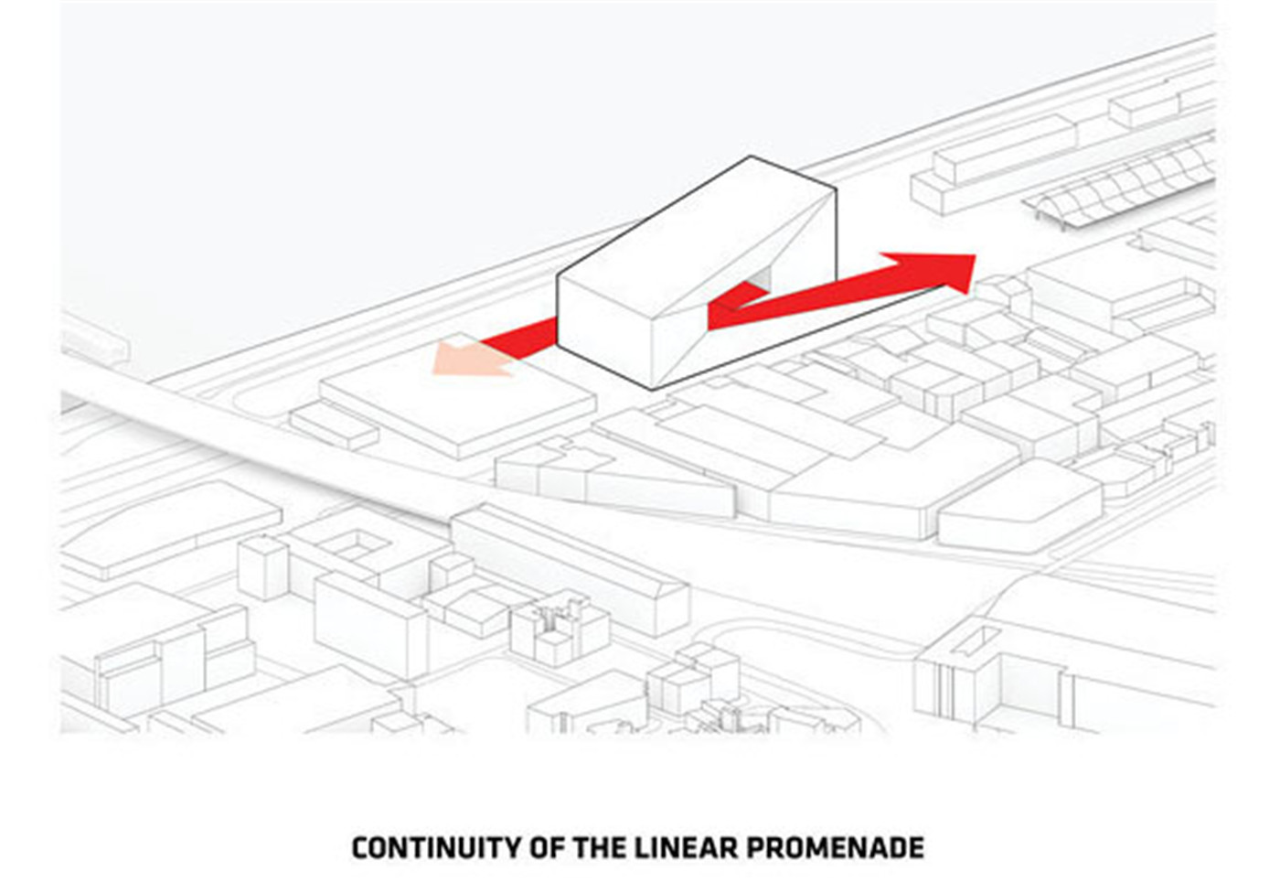
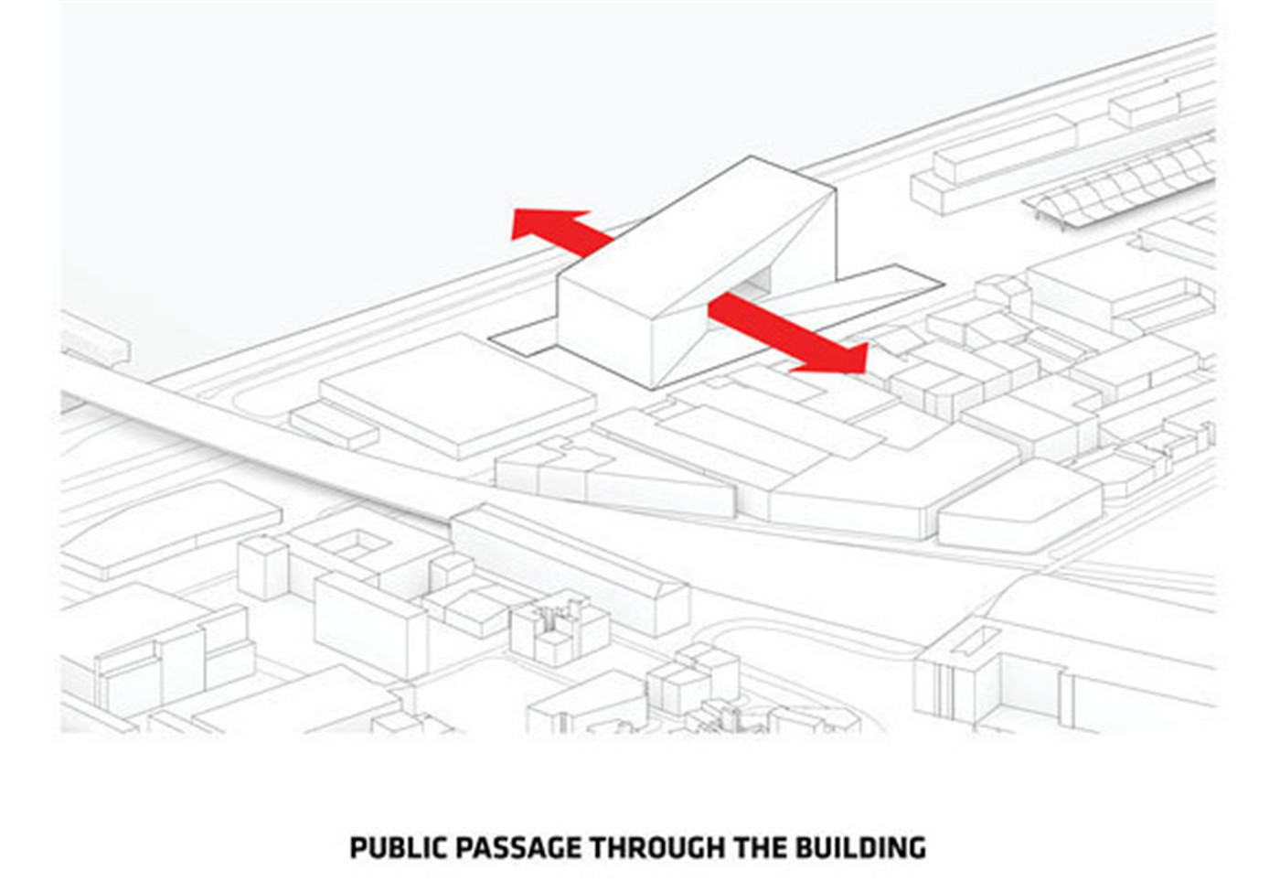
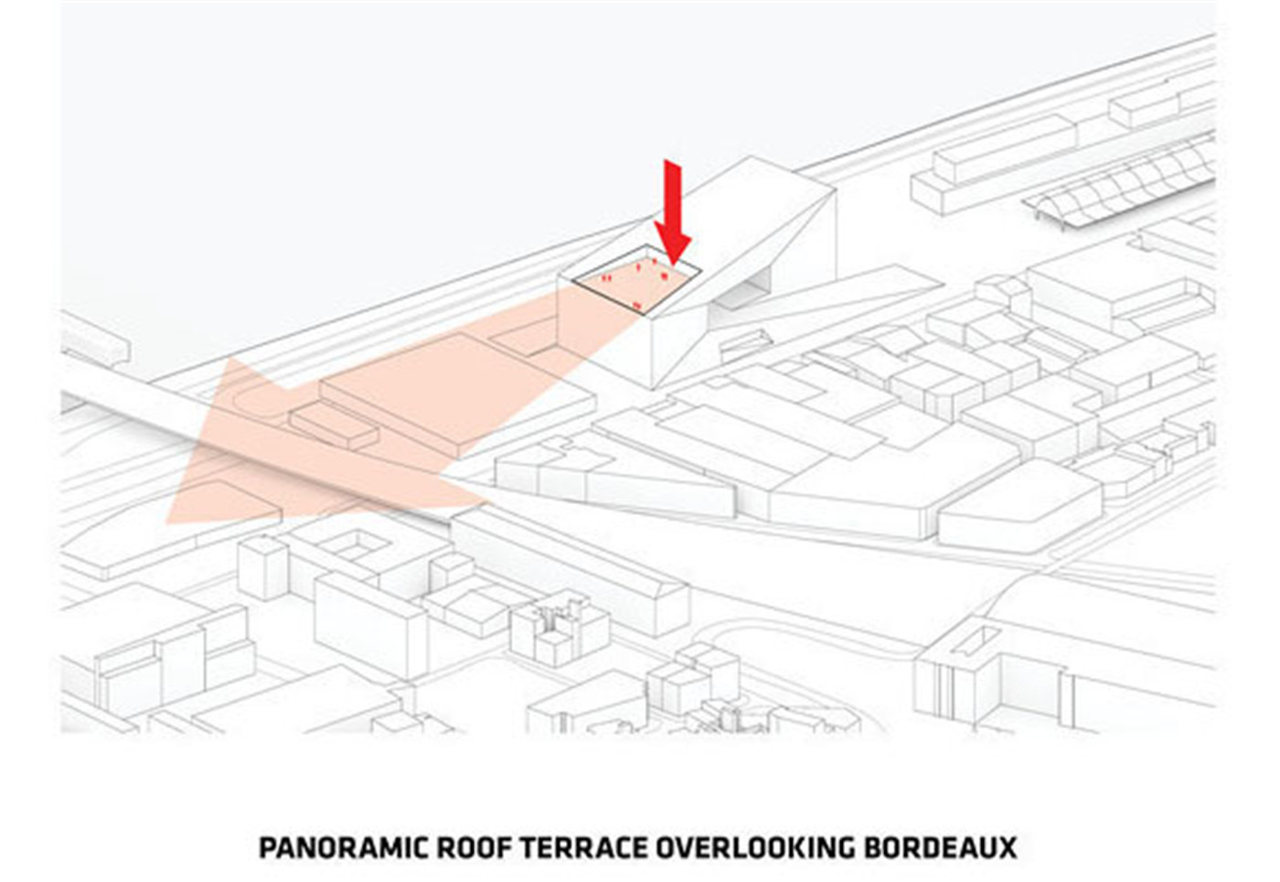
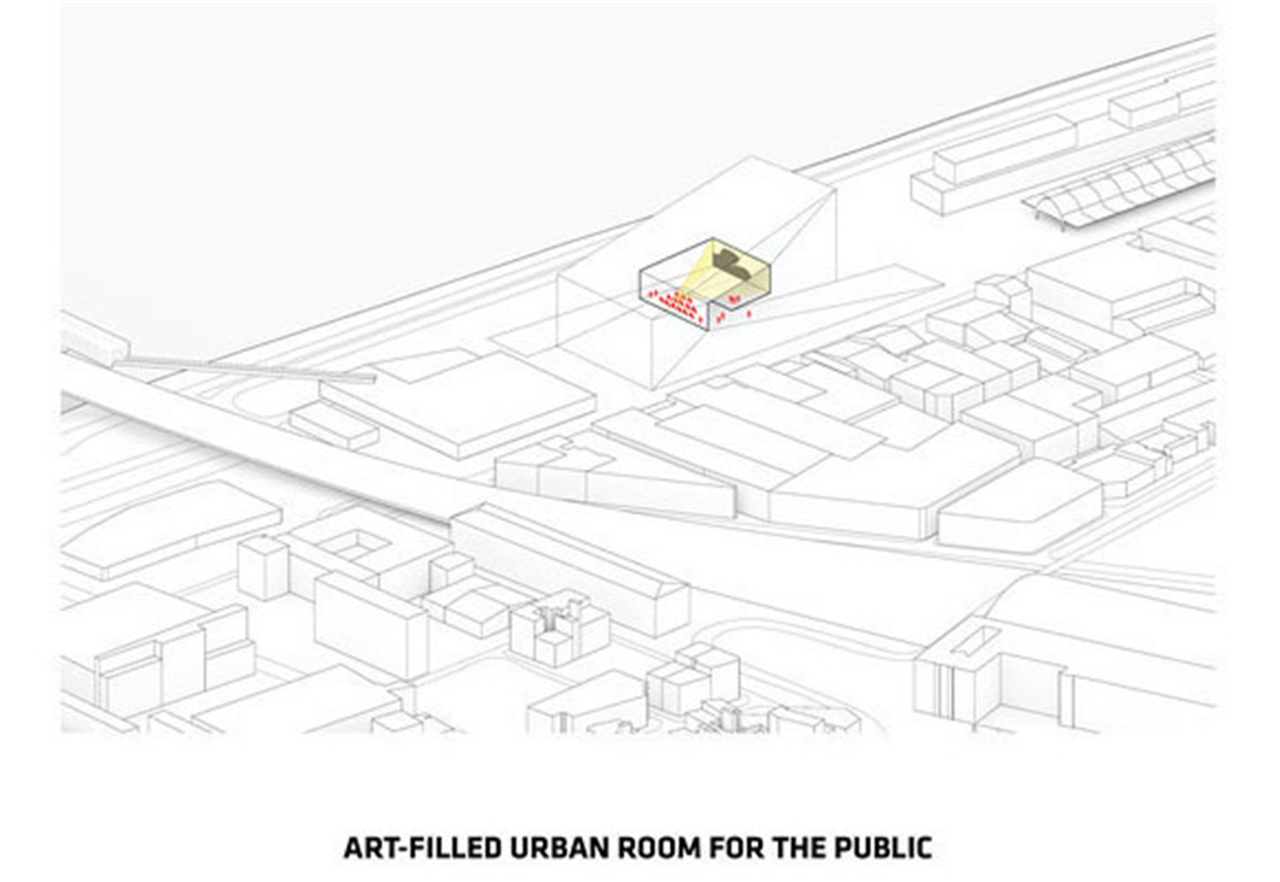
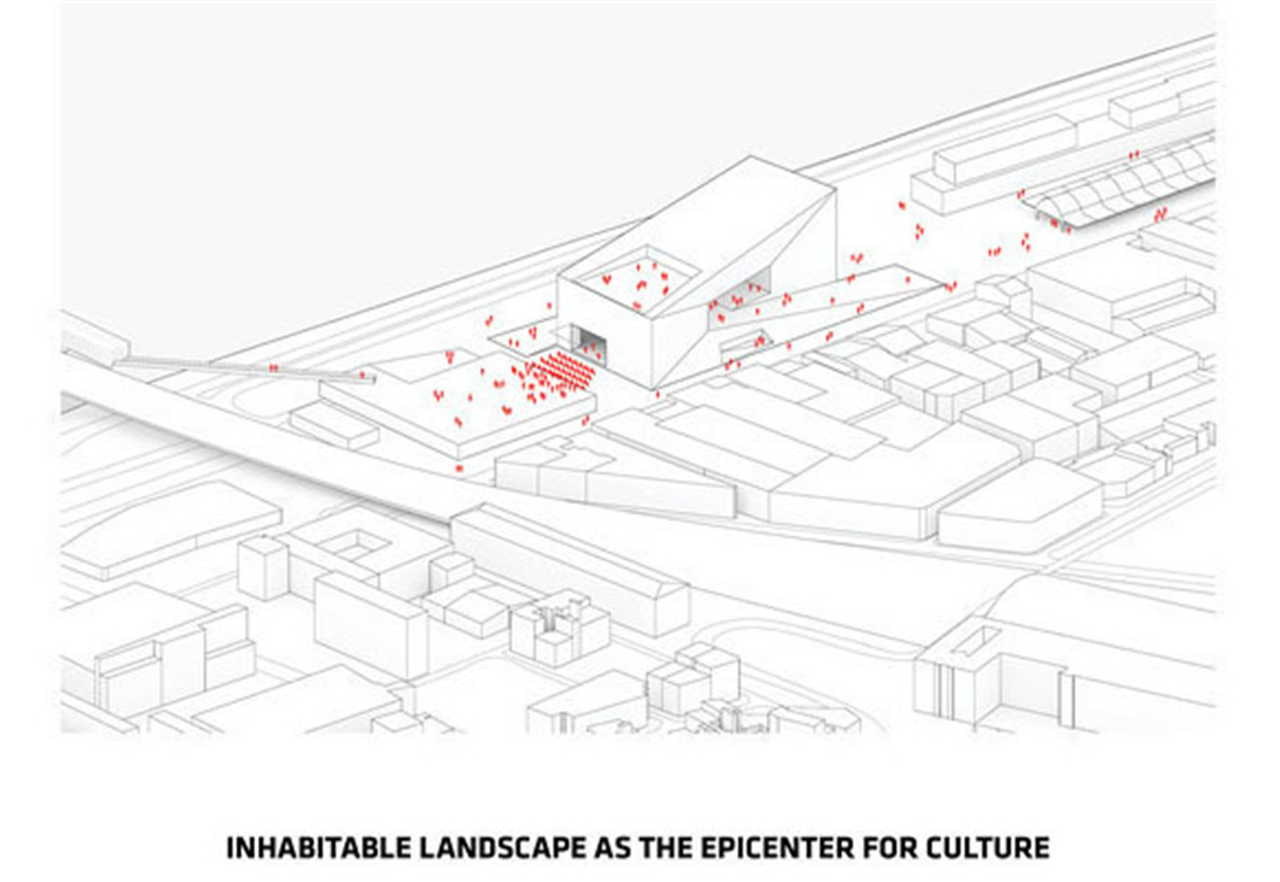
MÉCA的立面几乎完全由4800块预制混凝土板覆盖而成,立面上散布着不同尺寸的窗户,在控制光线进入的同时赋予建筑透明感。1.6吨的混凝土板表面经喷砂处理后显示出原始的质感,与波尔多本地的砂岩相呼应。
MÉCA’s façade is composed almost entirely of 4,800 prefabricated concrete panels interspersed with windows of various sizes to control the amount of light entering inside and to create a sense of transparency. The concrete slabs, which weigh up to 1.6 tons, are sandblasted to expose its raw qualities and to texture the surface with the local sandstone of Bordeaux. Yellow granules for brightness and warmth radiate the building in the sun and integrates MÉCA as a familiar yet new vernacular sight to the city.
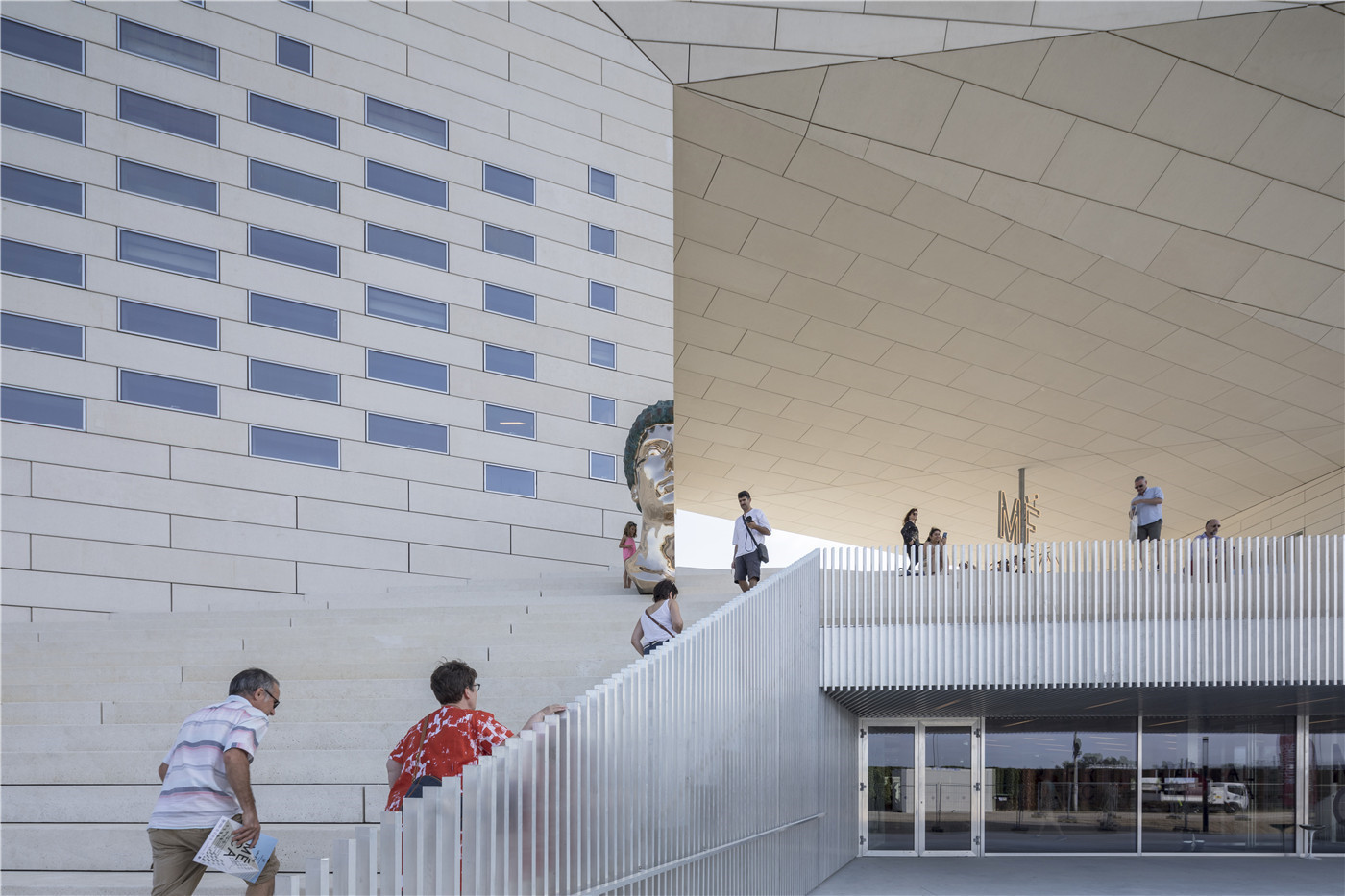
一系列台阶和坡道将公众引至MÉCA中央1100平方米的户外公共空间,也使来访者能够在Quai de Paludate大街与河滨步道之间自由地漫步。7米高的LED灯照亮了该区域,犹如城市客厅里的现代吊灯。
A series of steps and ramps lead the public directly into the 1,100 m2 outdoor urban room at the core of MÉCA, creating a porous institution for visitors to roam freely between the Quai de Paludate street to the river promenade. A 7m high MÉCA sign illuminates the space with white LED lights, like a modern chandelier at the scale of the urban room.
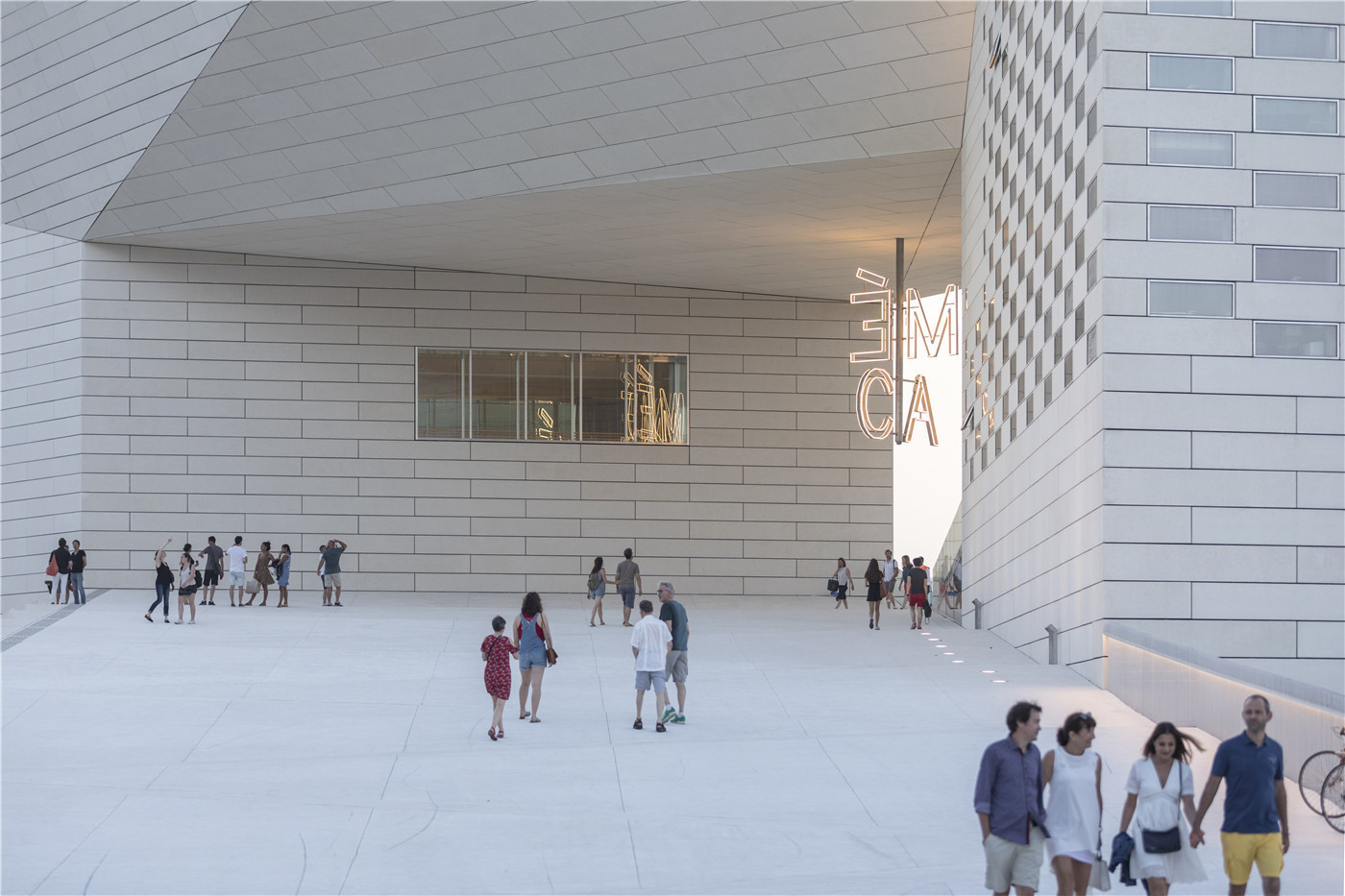

在特殊情况下,MÉCA的户外空间可以作为舞台举办音乐会和戏剧表演,也可以作为画廊的延伸部分来展示雕塑和各类艺术装置。朝向河岸的入口处伫立着法国艺术家Benoît Maire创作的赫耳墨斯青铜雕像,以激发人们对该地区当代文化的思考。
During special occasions, MÉCA’s outdoor spaces can be transformed into a stage for concerts and theatrical spectacles or an extended gallery for sculptures and other art installations. A permanent bronze sculpture depicting a half-head of Hermes by French artist Benoît Maire intersects with the entrance on the riverside, inviting visitors to reflect on the contemporary culture of the region.

从首层进入MÉCA,来访者将到达大厅区域,可以在Le CREM餐厅享受美食。餐厅中的红色家具和软木座椅是BIG以波尔多著名的葡萄酒文化为灵感设计的。餐厅和电梯让参观者可以看到户外的活动,同时也让外界可以看到内部的景象,这创造了室内和室外的对话。
Upon entering MÉCA from the ground floor, visitors arrive at the lobby where they can relax in the spiral pit or dine at the restaurant Le CREM, furnished with red furniture and cork chairs designed by BIG in reference to the city known for wine. A giant periscope by the restaurant and elevators allows visitors to see the activity in the outdoor urban room and vise-versa, creating an indoor-outdoor dialogue.
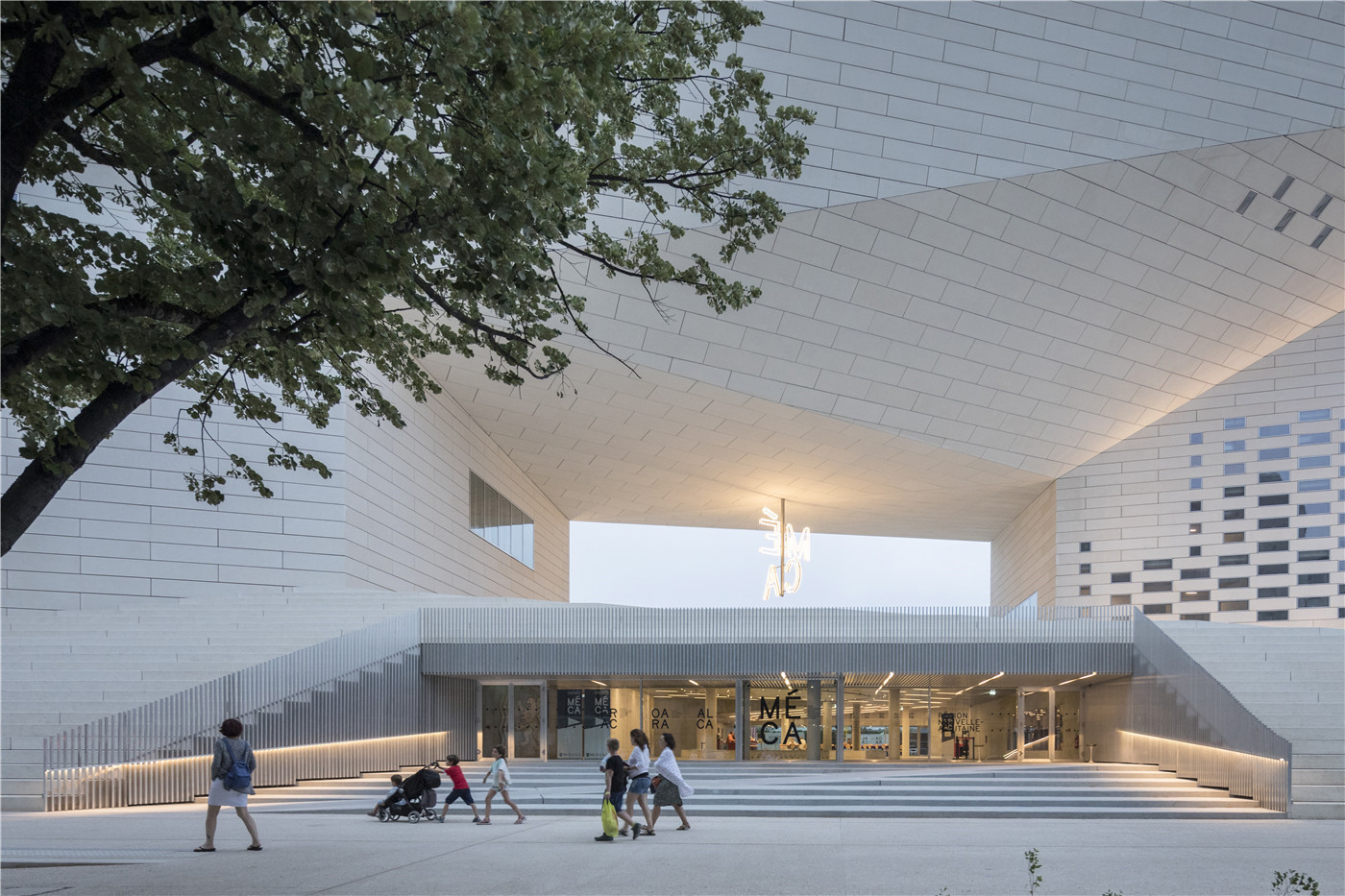

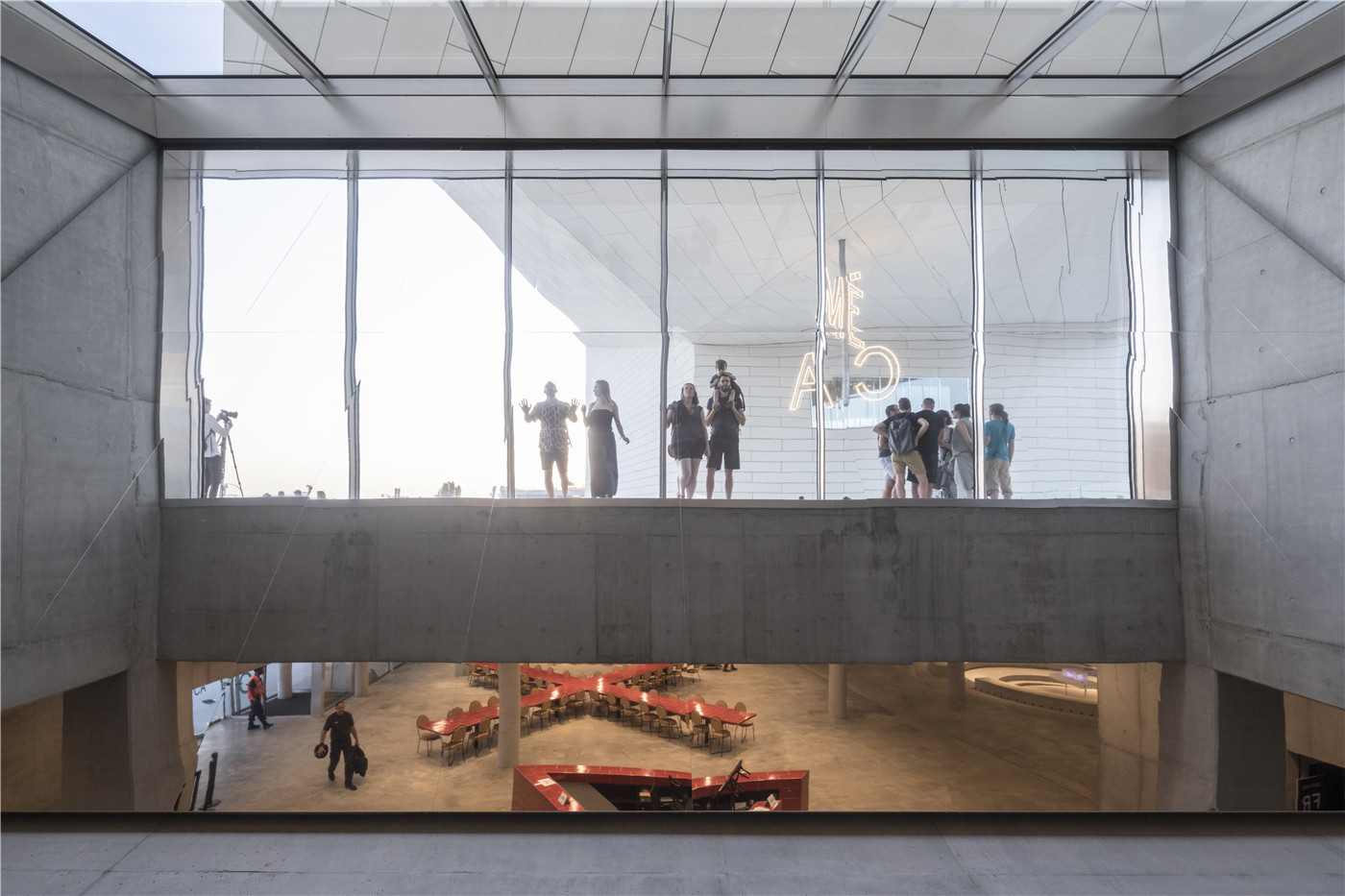
在建筑首层,参观者可以买票进入OARA的剧场欣赏表演。剧场有250个可变动的座位,由混凝土、木材和穿孔金属板构成的黑色棋盘格墙面优化了剧场的声学系统。建筑二层有ALCA的红色调电影院,包含了80个座位。同层还设有两个制片室和项目孵化区。
On the same ground floor, those with tickets can enjoy performances in OARA’s 250-seat theatre featuring flexible seating configurations and acoustic systems optimized by an all-black checkerboard panel of concrete, wood and perforated metal. Upstairs, filmgoers can view screenings at ALCA’s red-accented 80-seat cinema or visit the two production offices and project incubation area.
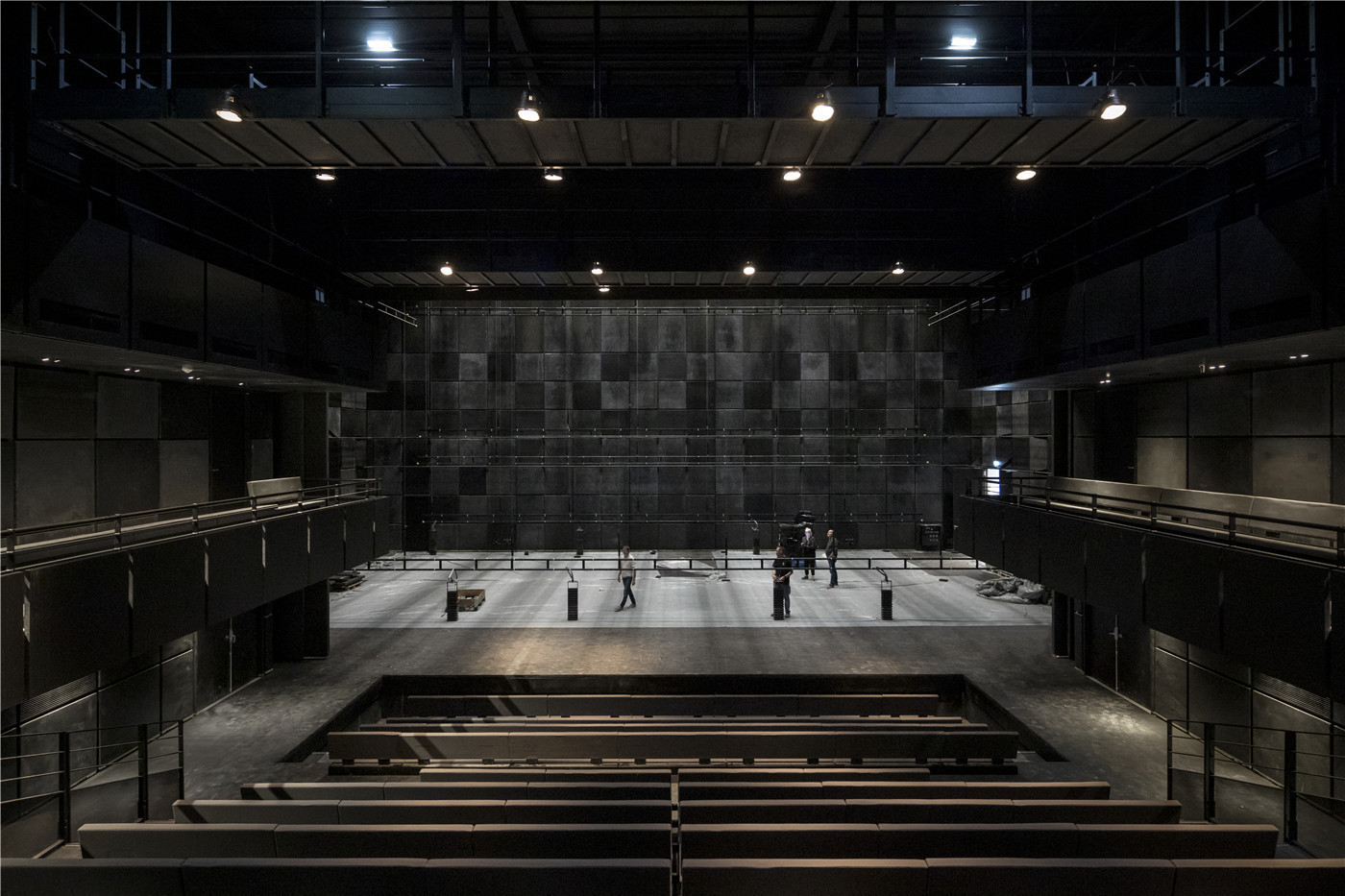
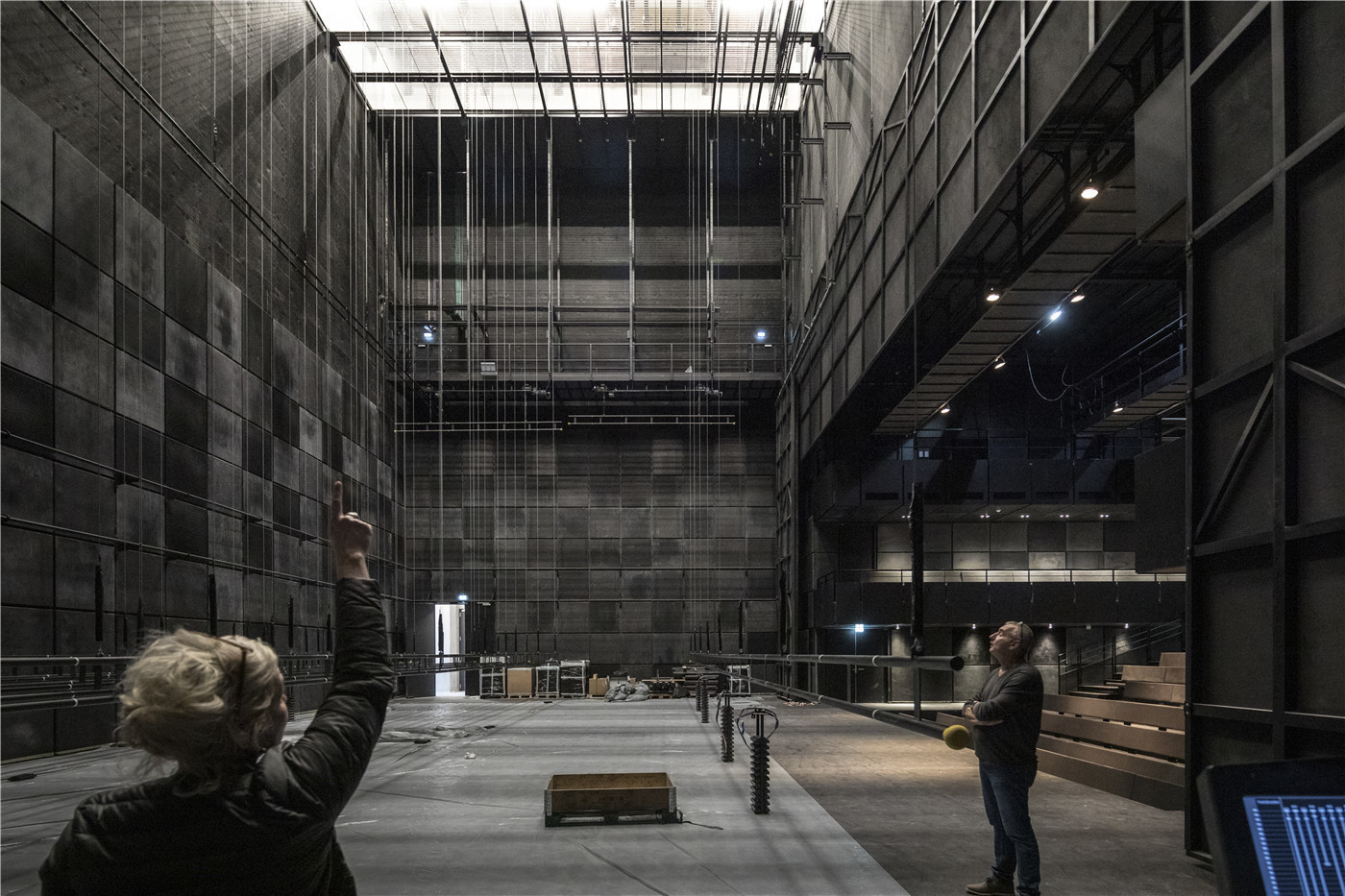
FRAC位于建筑顶部,拥有7米高的展厅空间,同时包含艺术家工作室、储物空间、拥有90个座位的礼堂以及咖啡厅。850平方米的屋顶露台可以用作灵活的展览空间,在需要时展示大型艺术装置或举办表演,同时能让参观者获得欣赏城市和St. Michael大教堂的良好视野。
FRAC occupies the upper floors with 7m high exhibition spaces, production studios for artists, storage facilities, 90-seat auditorium and café. The 850 m2 public roof terrace serves as a flexible extension to the exhibition spaces, allowing future large-scale art installations and performances to be placed outdoors amid views of the city and the Basilica of St. Michael.

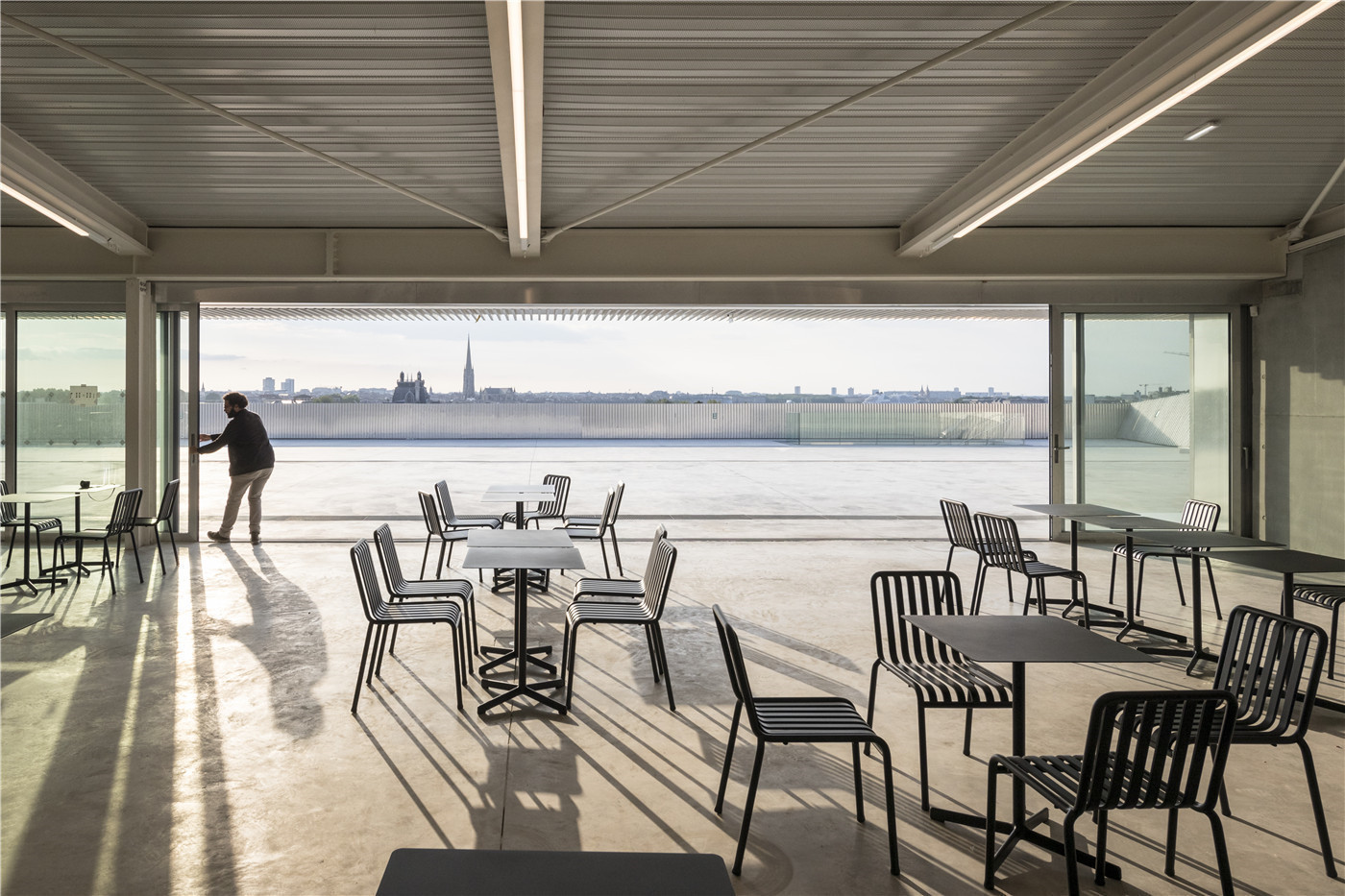
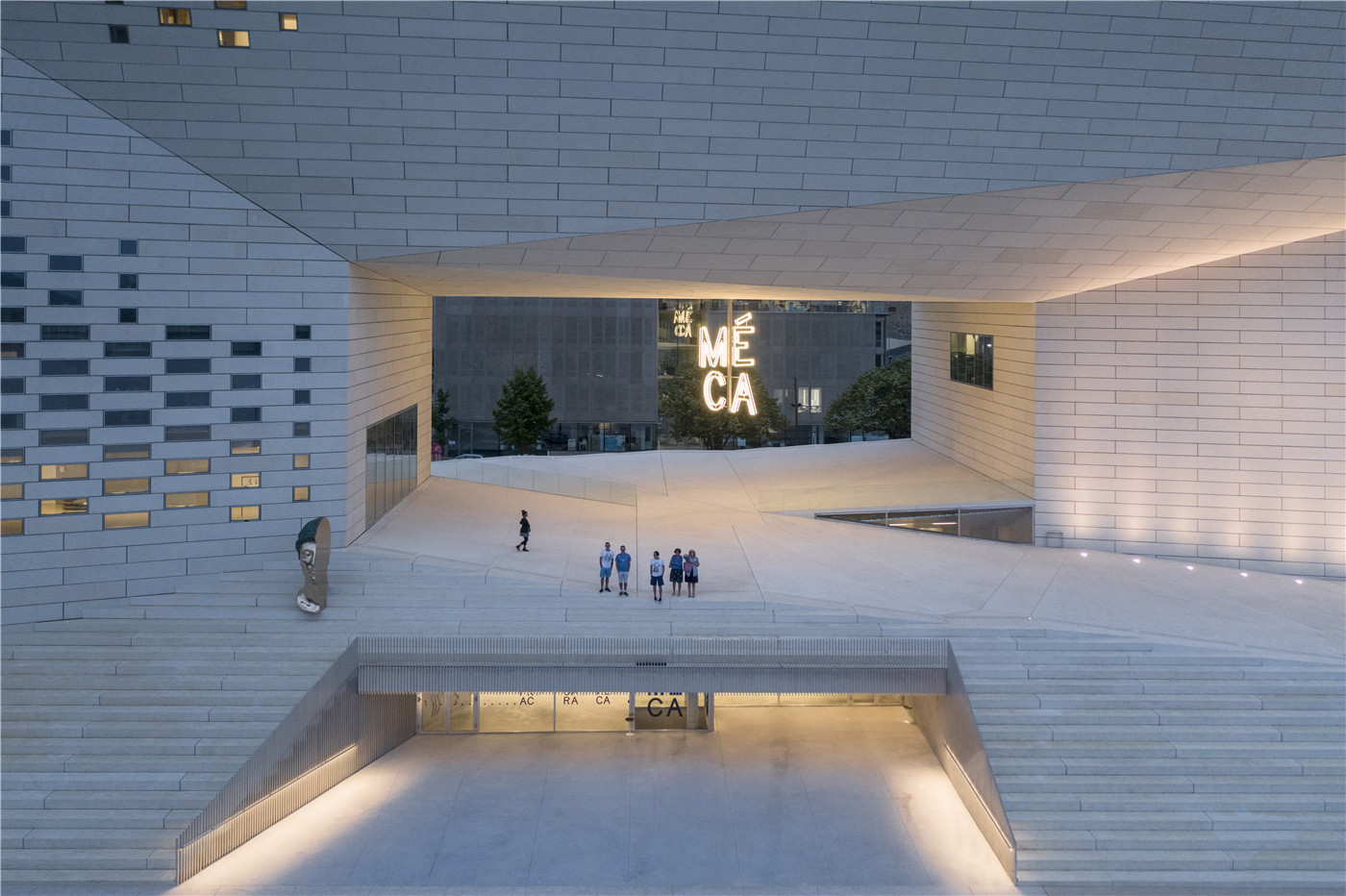
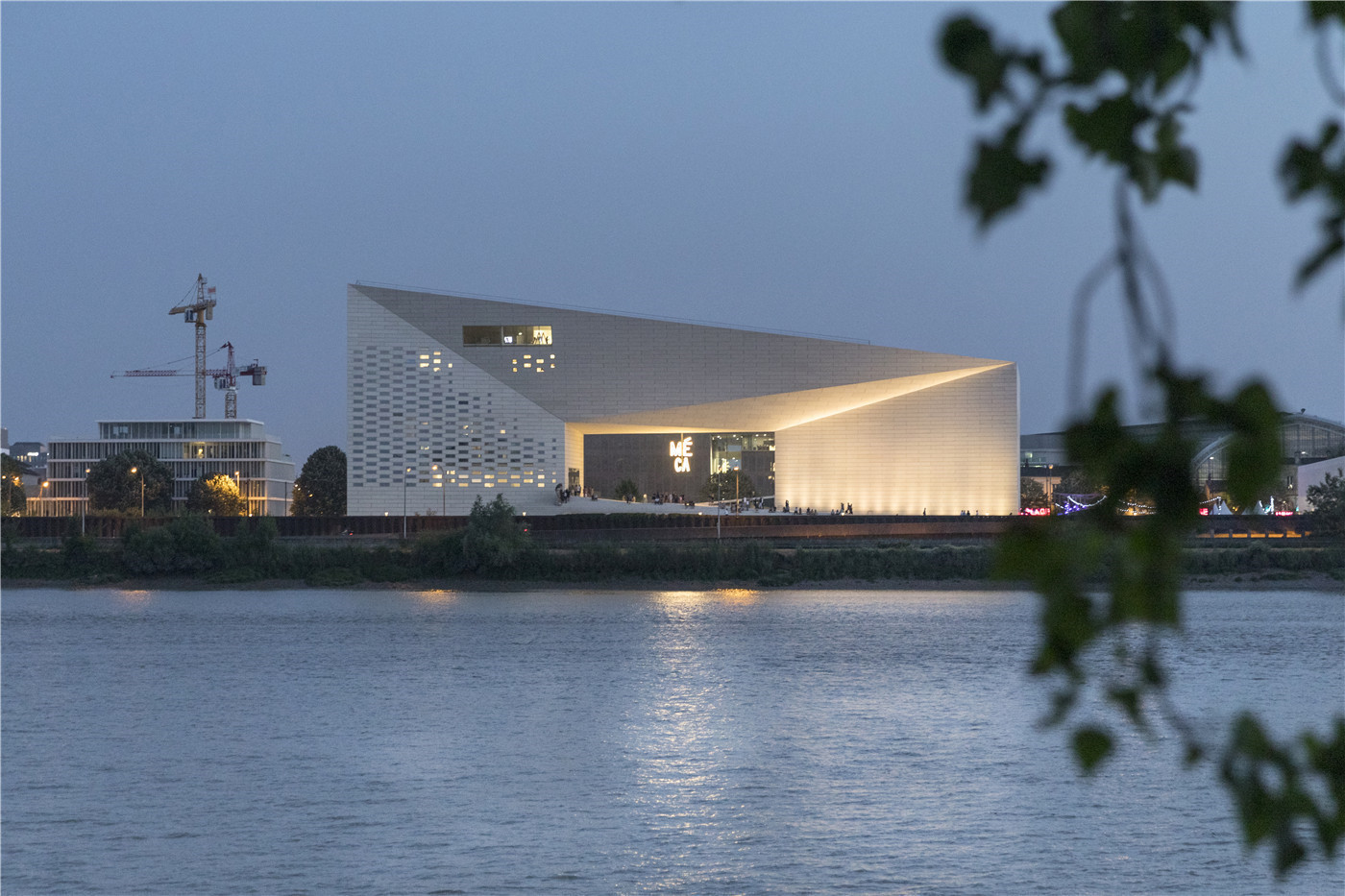
完整项目信息
Name: MÉCA
Date: June 28th, 2019
Program: Culture
Status: Completed
Size in ㎡: 18000
Project type: Competition
Client: Région Nouvelle-Aquitaine
Collaborators: FREAKS freearchitects, Lafourcade-Rouquette Architectes, ALTO Ingénierie, Khephren Ingénierie, Hedont, dUCKS Scéno, Dr. Lüchinger+Meyer Bauingenieure, VPEAS, Ph.A Lumière, ABM Studio, Mryk & Moriceau, BIG Ideas
Location Text: Bordeaux, France
Location: (44.8286616, -0.5514375999999857)
PROJECT TEAM
Partners-in-Charge: Bjarke Ingels, Jakob Sand, Finn Nørkjær, Andreas Klok Pedersen
Project Manager: Laurent de Carnière, Marie Lancon, Gabrielle Nadeau
Team: Alexander Codda, Alicia Marie Sarah Borhardt, Annette Birthe Jensen, Asmund Skeie, Aya Fibert, Bartosz Kobylakiewicz, Bernhard Touzet, Brigitta Gulyás, David Tao, Edouard Champelle, Espen Vik, Greta Krenciute, Greta Tafel, Hyojin Lee, Ivan Genov, Jan Magasanik, Jeffrey Mark Mikolajewski, Karol Bogdan Borkowski, Katarzyna Swiderska, Kekoa Charlot, Lorenzo Boddi, Maria Teresa Fernandez Rojo, Melissa Andres, Michael Schønemann Jensen, Nicolas Millot, Ola Hariri, Ole Dau Mortensen, Pascale Julien, Paul-Antoine Lucas, Raphael Ciriani, Santiago Palacio Villa, Se Hyeon Kim, Sebastian Liszka, Seunghan Yeum, Snorre Emanuel Nash Jørgensen, Teresa Fernández, Thiago De Almeida, Thomas Jakobsen Randbøll, Yang Du, Zoltan David Kalaszi, Tore Banke, Yehezkiel Wiliardy
版权声明:本文由BIG事务所授权有方发布,欢迎转发,禁止以有方编辑版本转载。
投稿邮箱:media@archiposition.com
上一篇:天鹅湖湿地公园景观廊及观鸟塔 / 迹·建筑事务所(TAO)
下一篇:古典气质的当代内核:新巴塞尔艺术博物馆 / Christ & Gantenbein