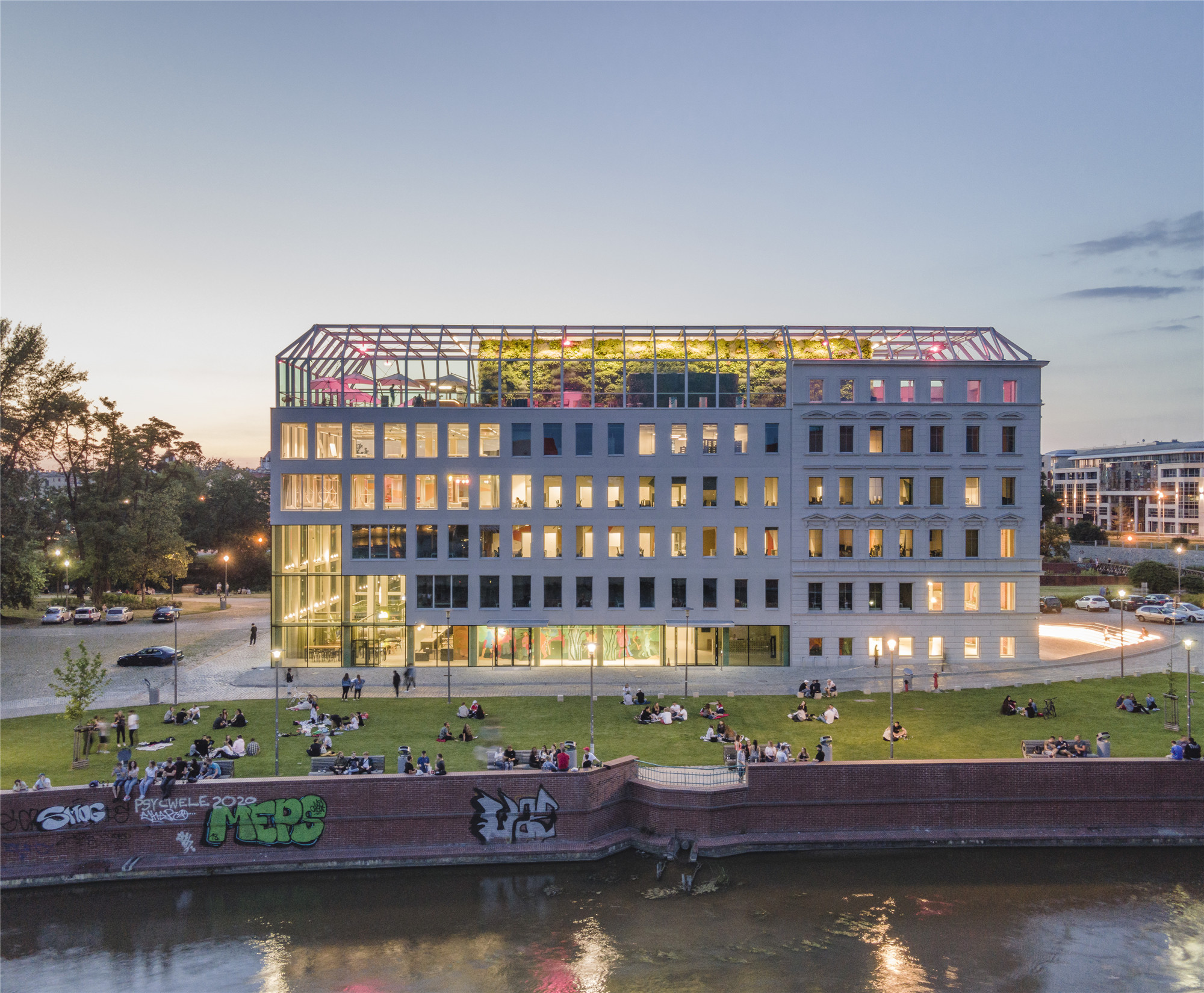
项目地点 波兰弗罗茨瓦夫
设计单位 MVRDV
建筑面积 7000平方米
建成时间 2020年
本文文字由设计单位提供。
MVRDV设计的康科迪亚设计大楼(Concordia Design)已经竣工。这是一座位于波兰Słodowa岛的混合功能建筑,包括办公空间、活动会场、餐厅、咖啡厅和一个屋顶平台。项目对一栋19世纪的保护建筑进行改造,保留了原有建筑的立面,并进行当代的扩建。这为邻近的公园创造了焦点,也将丰富了岛上游客的体验。
MVRDV has completed construction of Concordia Design, a mixed use building containing co-working spaces, an event venue, a food hall, a café, and a rooftop terrace on Słodowa Island in Wrocław, Poland. The project is a renovation and extension of a 19th-century listed building, retaining the façade of the existing building and adding a contemporary extension to create a focal point for the neighbouring park and a destination that will enhance the experience of the island for visitors.
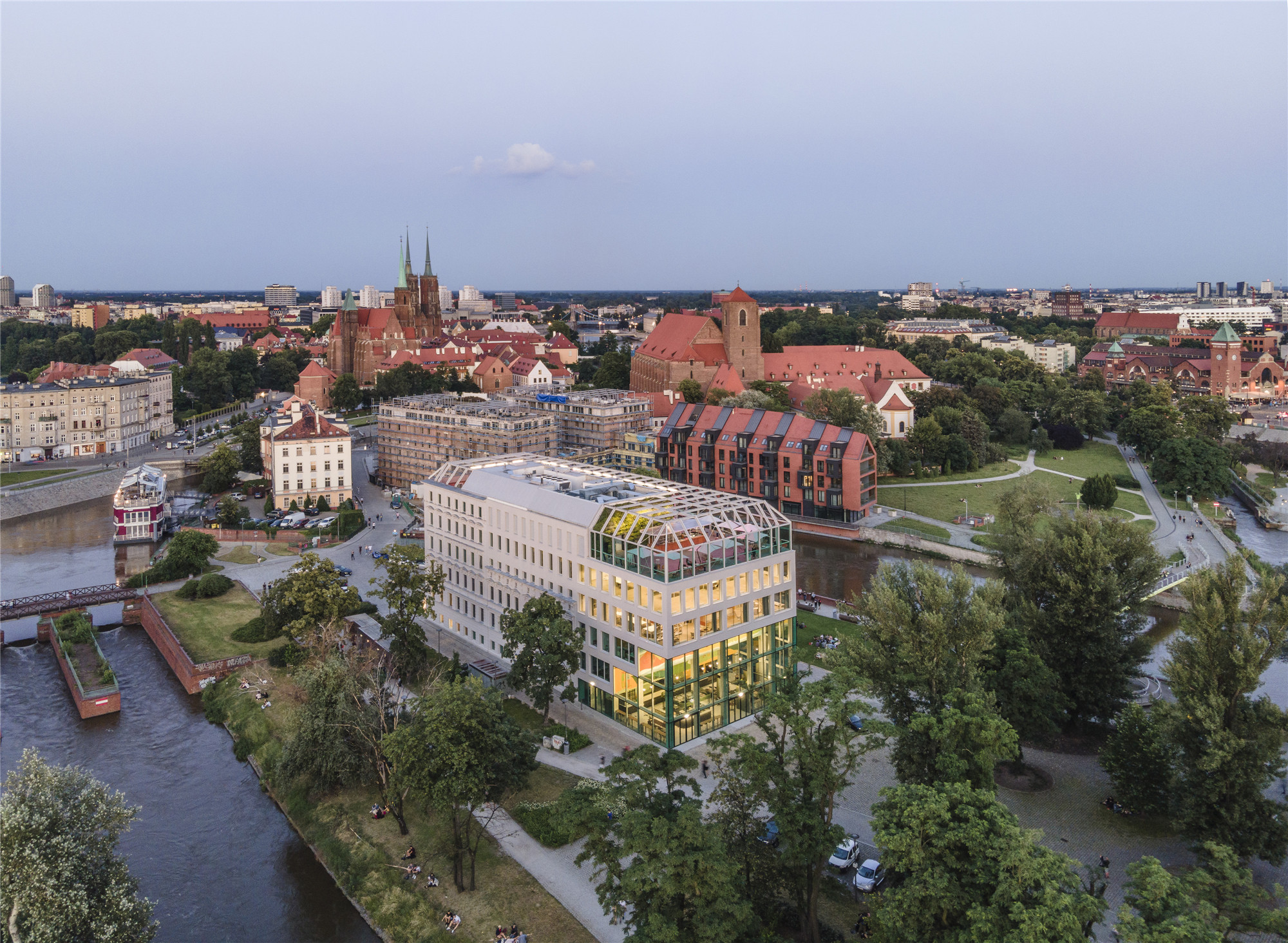
Słodowa岛有着复杂且重要的历史:“二战”中的布雷斯劳围城战后,只有这栋原有建筑留在了岛上。如今,这个岛屿也成为青年们和其创造的前卫文化的聚集地。设计尊重了原有建筑与场地,扩建部分延续了屋顶轮廓,开窗与历史建筑的立面相匹配,靠近扩建端的部分变得更宽敞、更透明,从而形成一个“没有背面”,两侧同时朝向游客开放的建筑。
Słodowa Island has a complex and important history – the existing building is the only structure that remained on the island following the Siege of Breslau in World War 2 – but the island has also become a meeting place for the city’s dynamic youth and its forward-thinking creative culture. The design of the extension is respectful to the existing building, continuing its roofline. The window openings on the extension match those on the historic façade, becoming wider and more transparent closer to the informal end of the building. With Concordia Design Wrocław, the aim was to respect both these features of the location, resulting in a building with no‘backside’ that opens up to visitors in both directions.
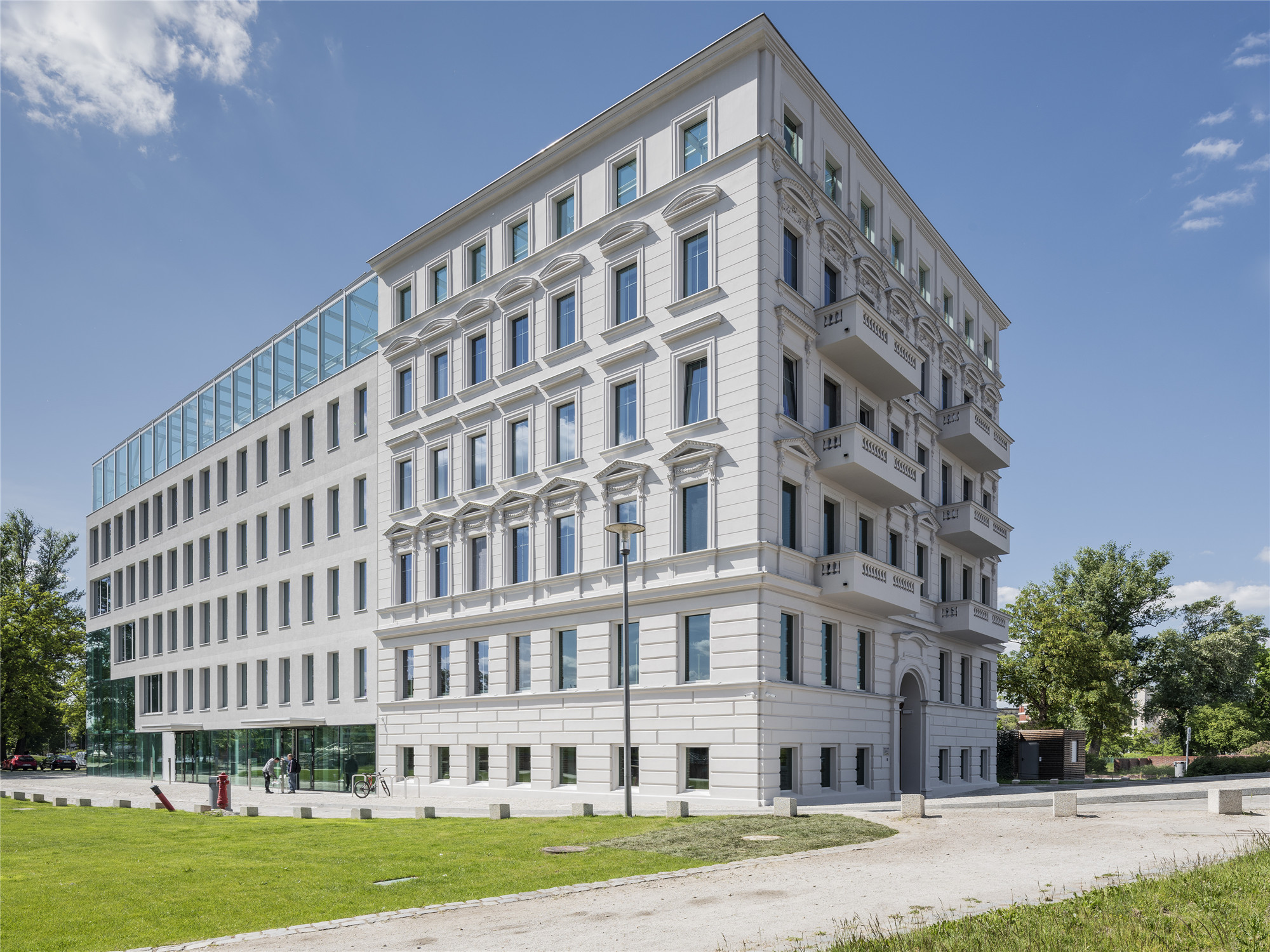
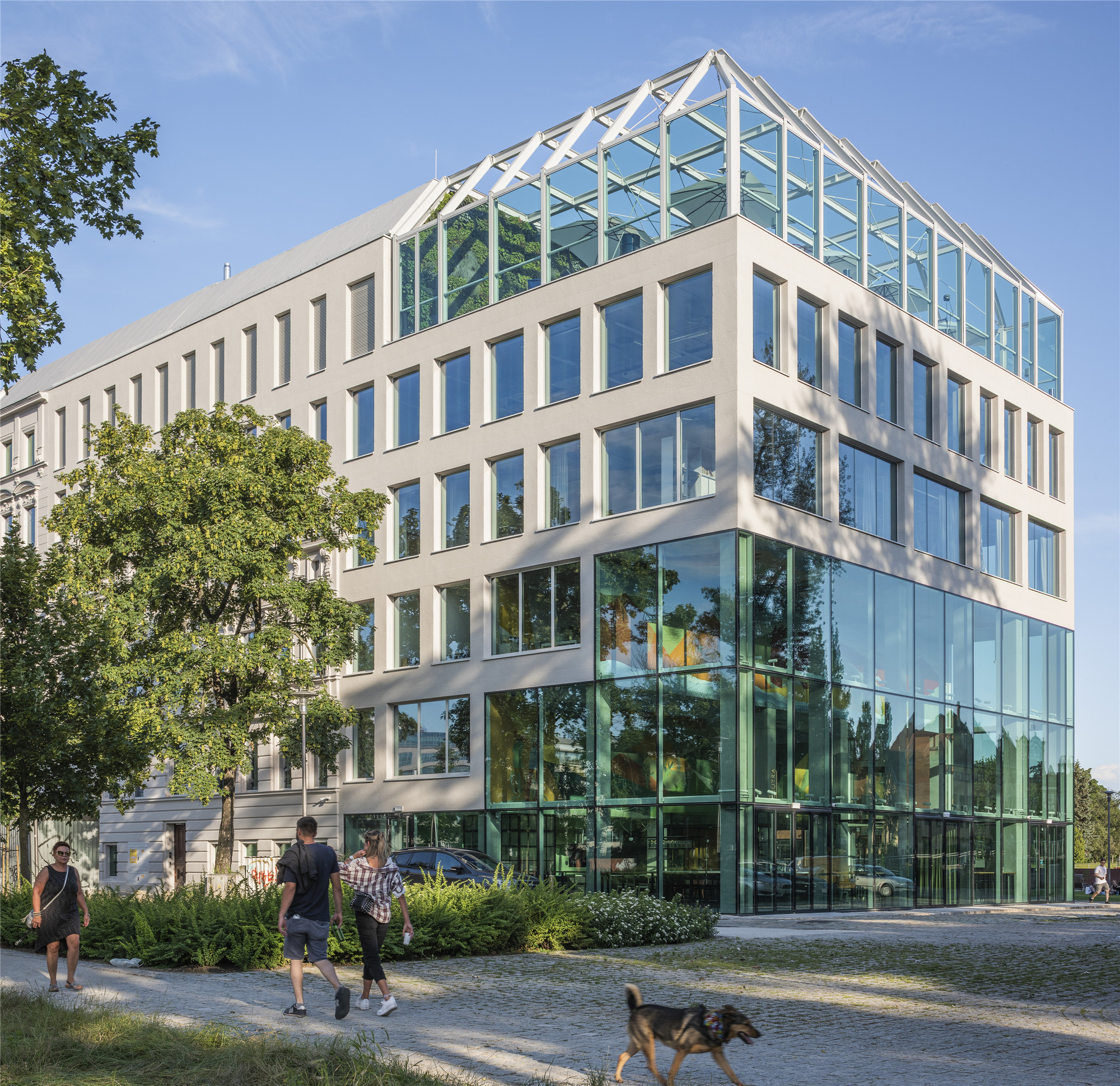
Janus是罗马神话中象征时间与变革的神灵,设计受到相关描述的影响,建筑的形式和内部布局显示出一定的对称性,建筑每端的入口处均有一个三层高的、阶梯式的空间。不过,在这种对称性下,保留原有立面的既有建筑部分和新建的部分仍有着明显的区分。
The design is thus influenced by depictions of Janus, the Roman deity of transitions, time, and duality. The form and interior layout of the building displays a certain symmetry, with triple-height stepped voids at the entrances on each end of the building. However, within this symmetry there are clear distinctions between the “formal” end of the building, featuring the retained façade of the historic building, and the new addition.
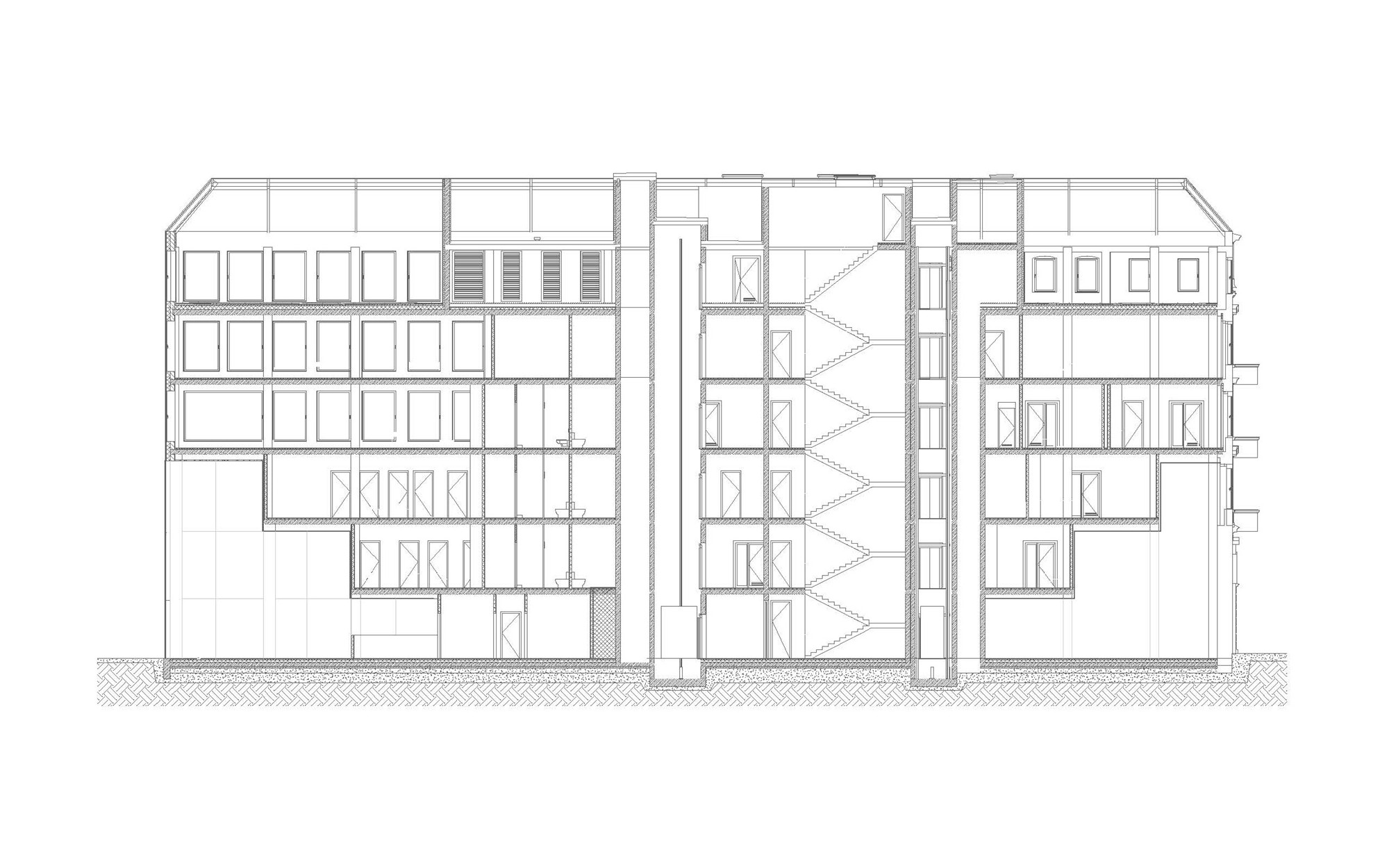

在既有建筑端的尽头,入口空间设置了咖啡馆,并将原有建筑的砖墙裸露出来。
On the formal end, the entrance space hosts the café and exposed brick walls from the original building.
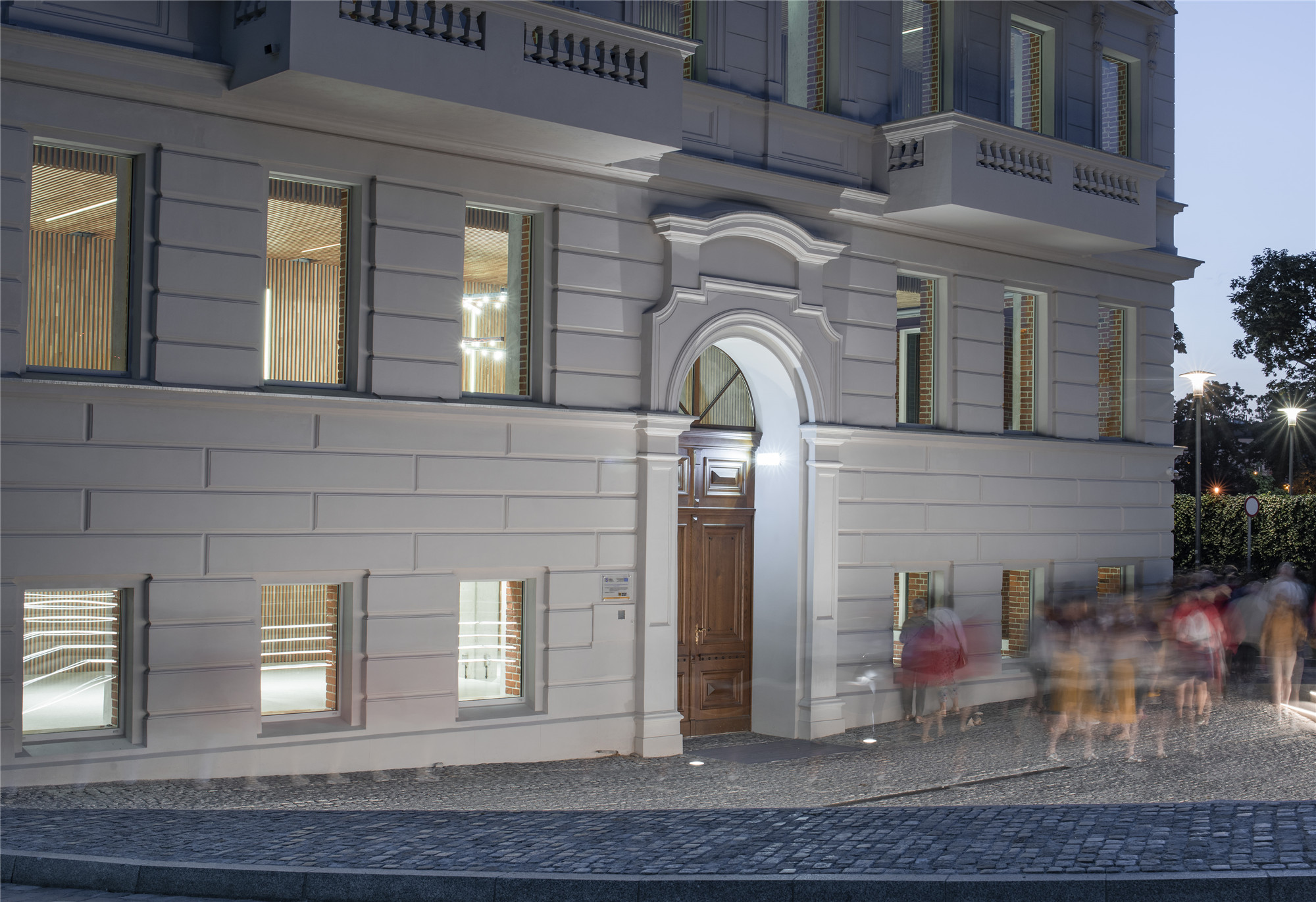
建筑扩建的一端朝向公园,并设有一个餐厅。这一端是透明、现代且引人入胜的,映射着年轻人带给公园的能量。三层高的玻璃幕墙面向公园,内部展现着波兰艺术家Alicja Biała的巨型壁画。慢节奏是她作品的主旨:尊重自然生活,与自然去接触。现实和虚构的元素被并列描绘出来。
The informal end of the building faces the park and hosts the food hall. Reflecting the energy given to the park by the city’s young people, this end of the building is transparent, modern, and inviting, with a three-storey glass wall that opens up to the park revealing a large mural by Polish artist Alicja Biała. The main theme of her work is slow pace, respect for everyday life, deceleration, and contact with nature. Realistic characters are depicted side by side with imaginary creatures.
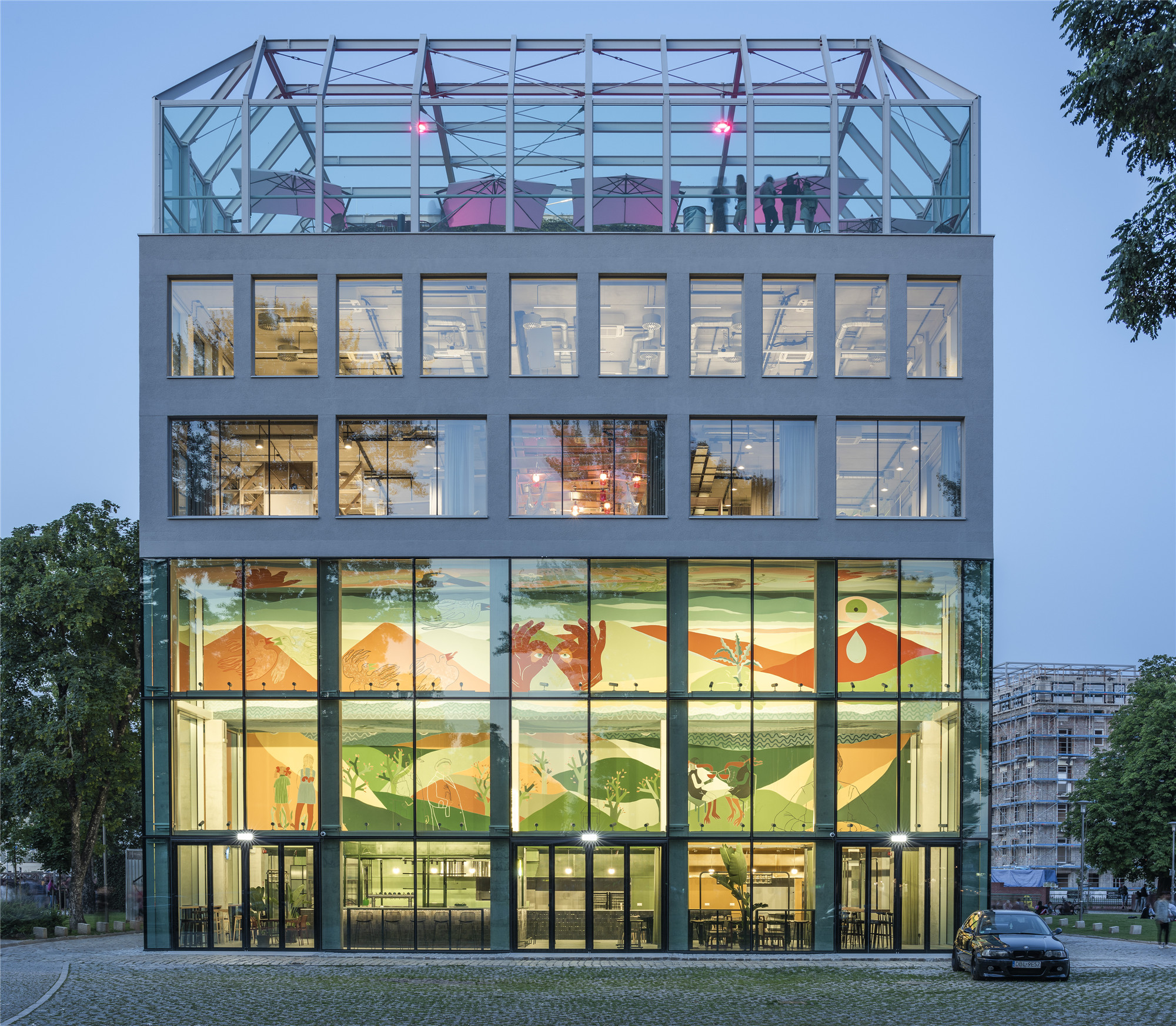
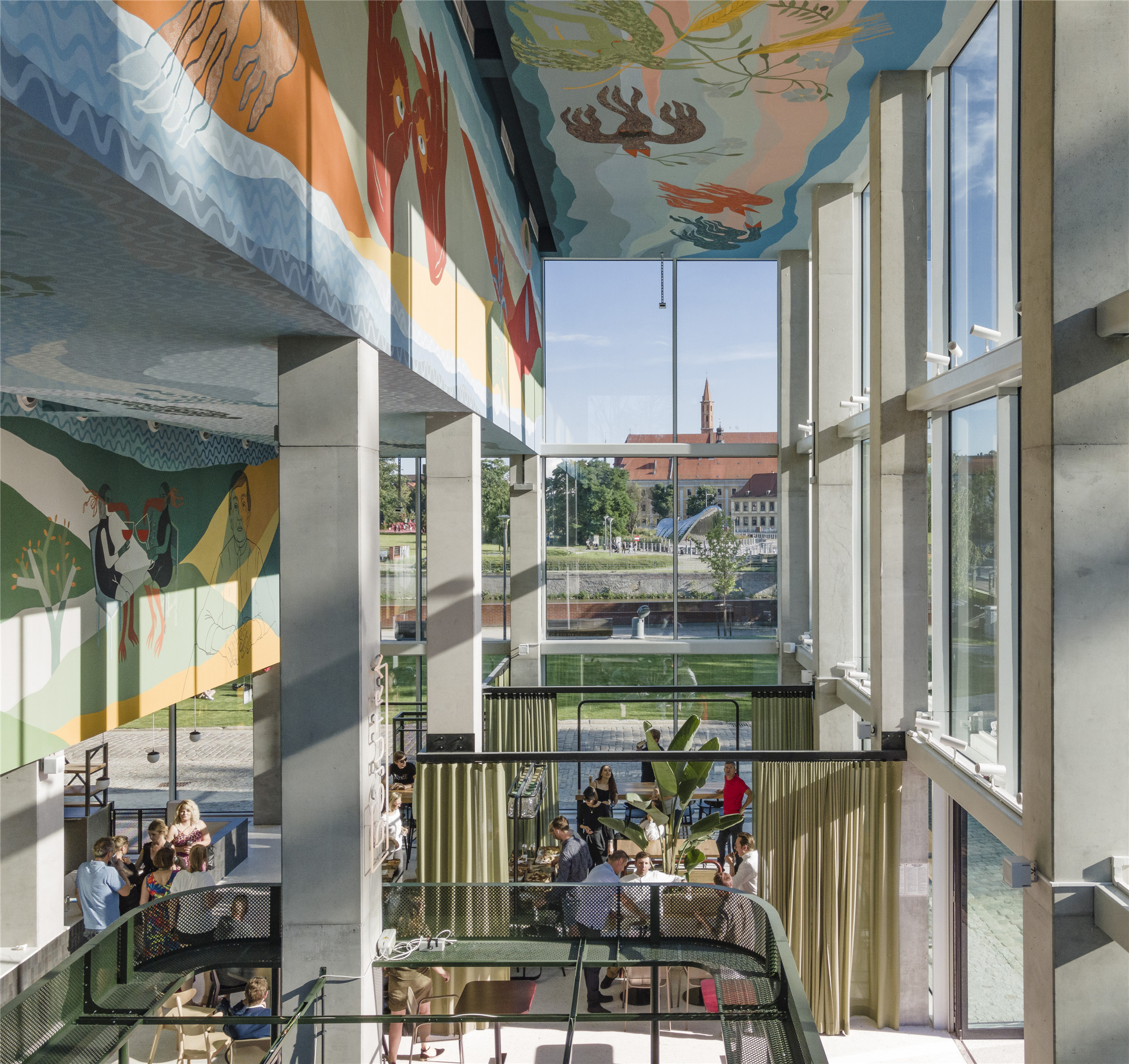
除入口处的咖啡馆和餐厅之外,这栋建筑其余部分设有协作办公空间,顶层设有四面用玻璃墙保护起来的天台,在这里可以欣赏城市的景色。
Besides the café and food hall in the entrance spaces, the rest of the 4500m2 building hosts co-working office spaces, while the uppermost floor features an open-air terrace, protected by glass walls on all sides, providing views onto the city.
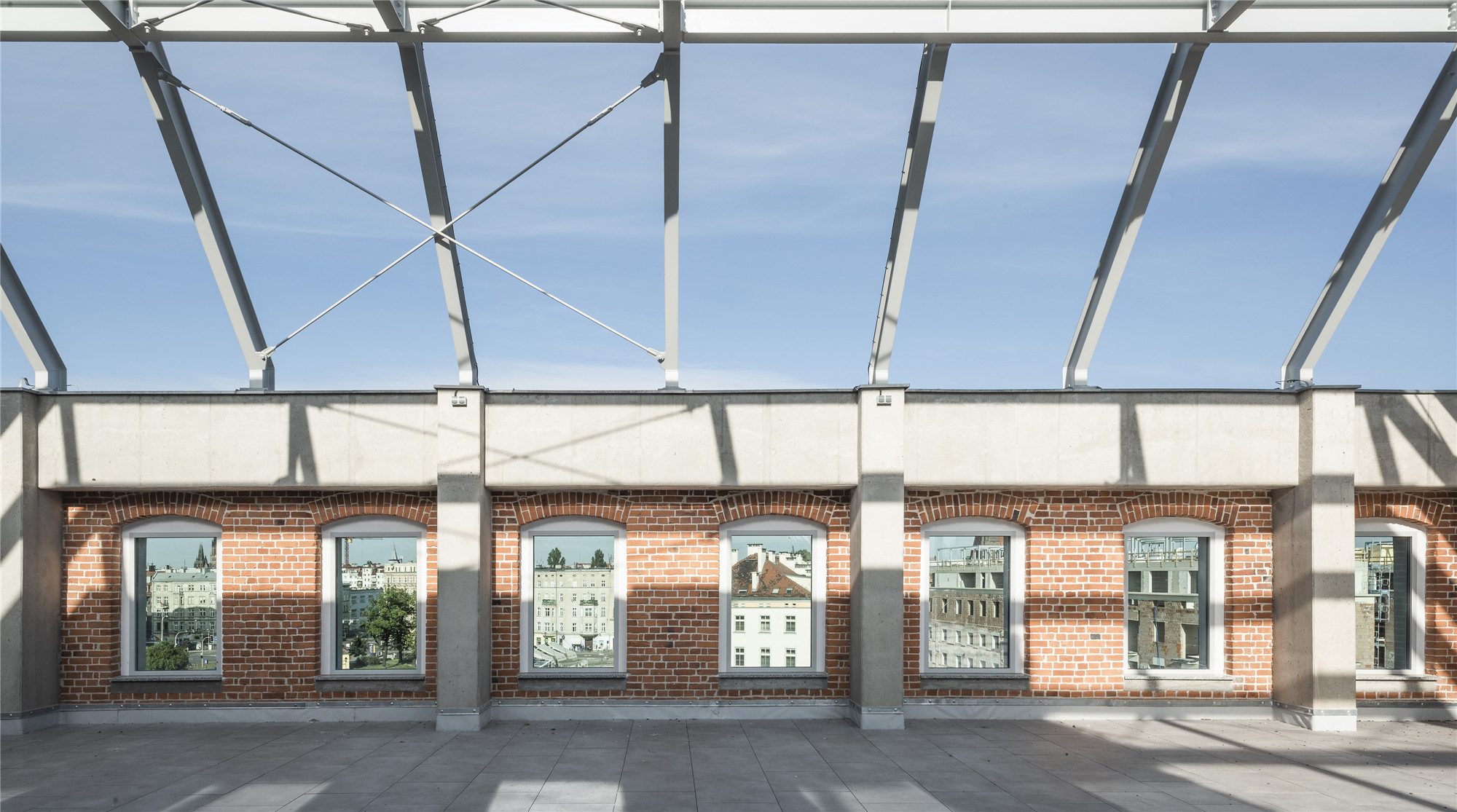

“弗罗茨瓦夫最有趣的方面之一,是城市中繁忙的公共场所和对河滨空间的利用。作为这类户外活动的中心,Słodowa岛是独特又迷人的地方。” MVRDV的创始合伙人Nathalie de Vries说道:“康科迪亚设计大楼结合了历史悠久的结构、充满活力的创造性企业,以及与公共空间相和谐的新景点。这将巩固岛屿在弗罗茨瓦夫的声誉。”
“One of the most interesting aspects of Wrocław is the city’s busy public realm and use of the riversides. As the heart of this outdoor activity, Słodowa Island is a unique and fascinating place”, says MVRDV founding partner Nathalie de Vries. “Concordia Design’s Wrocław combination of a historic structure, a vibrant mixture of creative and exciting businesses, and new attractions working in harmony with the island’s public space will cement Słodowa Island’s reputation as the place to be in Wrocław.”

“我们希望创造一个民主的空间,以融合不同群体的居民,”业主方首席执行官Ewa Voelkel-Krokowicz说道:“我们试图理解这个地方的独特特征、历史和潜力。一方面,创意社区和年轻企业都将在这里找到自己的归属。另一方面,在一个良好的设计中,每一个想要消遣闲暇时光的人,都能找到有趣的活动。从一开始,我们的目标就是保持Słodowa岛的开放。康科迪亚有机会将这种潜力同新的需求结合起来,并且吸引新的用户。”
“Together with MVRDV, we wanted to create a democratic space that would integrate different groups of residents”, says Ewa Voelkel-Krokowicz, CEO Concordia Design. “We tried to understand the unique character of the place, its history and potential. Both creative communities and young businesses will find their place here – and on the other hand, everyone who wants to spend their free time in a well-designed space, looking for interesting events. From the very beginning, our goal was to keep Słodowa Island open. Concordia has a chance to combine this potential with new needs and attract new users.”

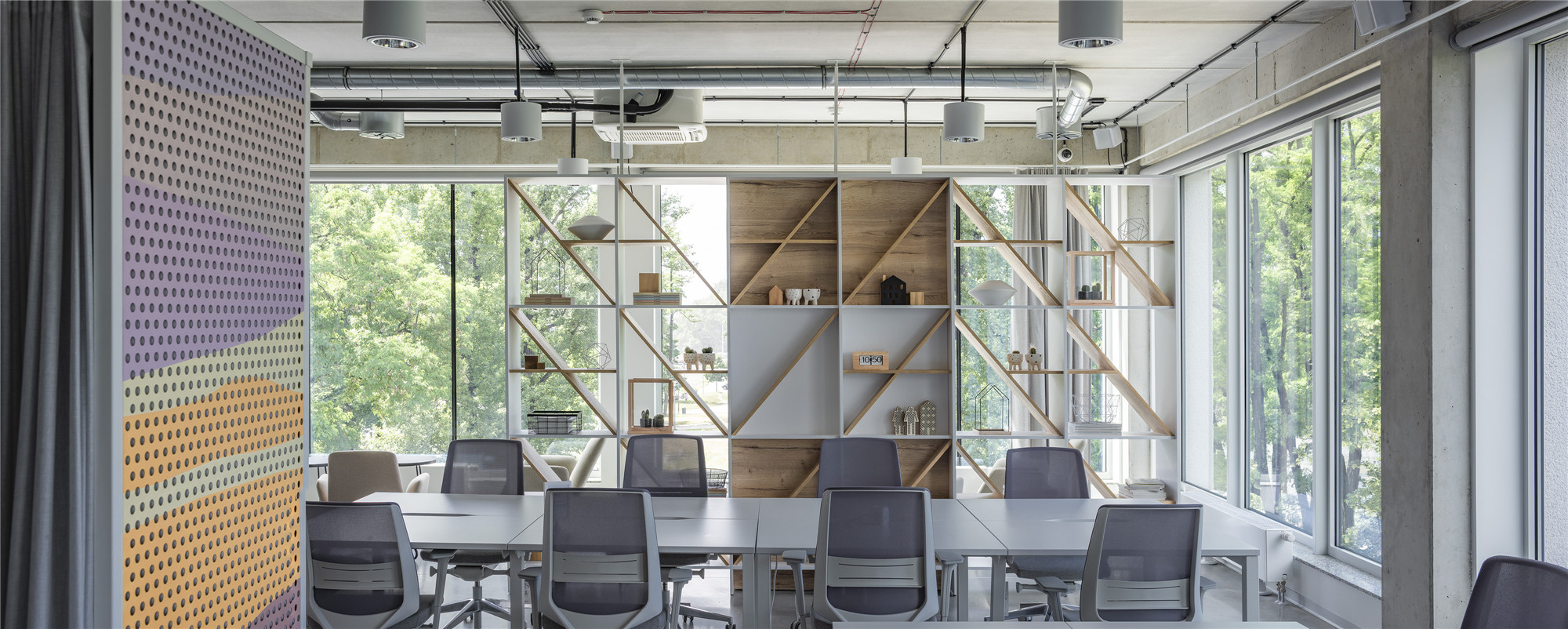
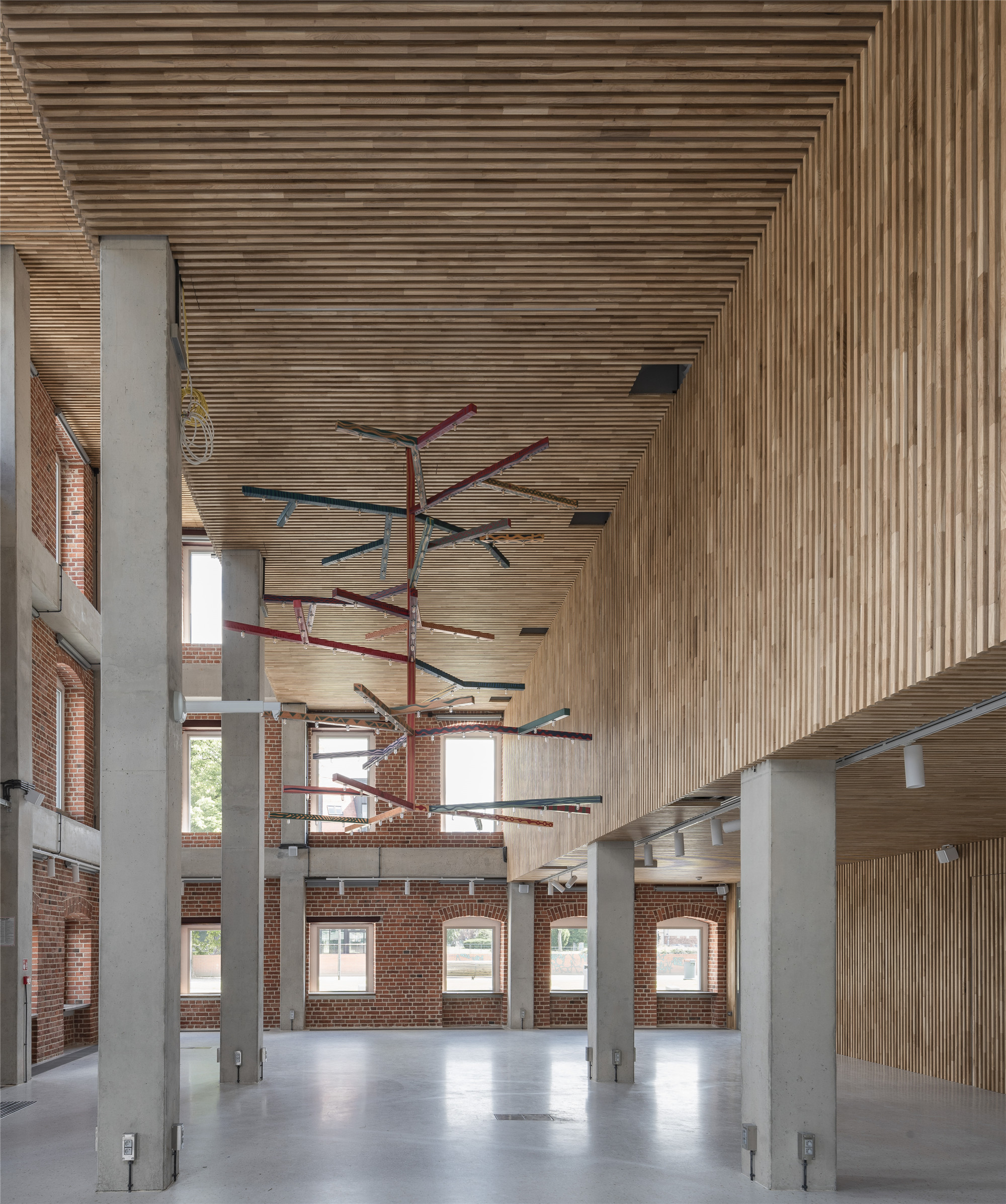
设计图纸 ▽
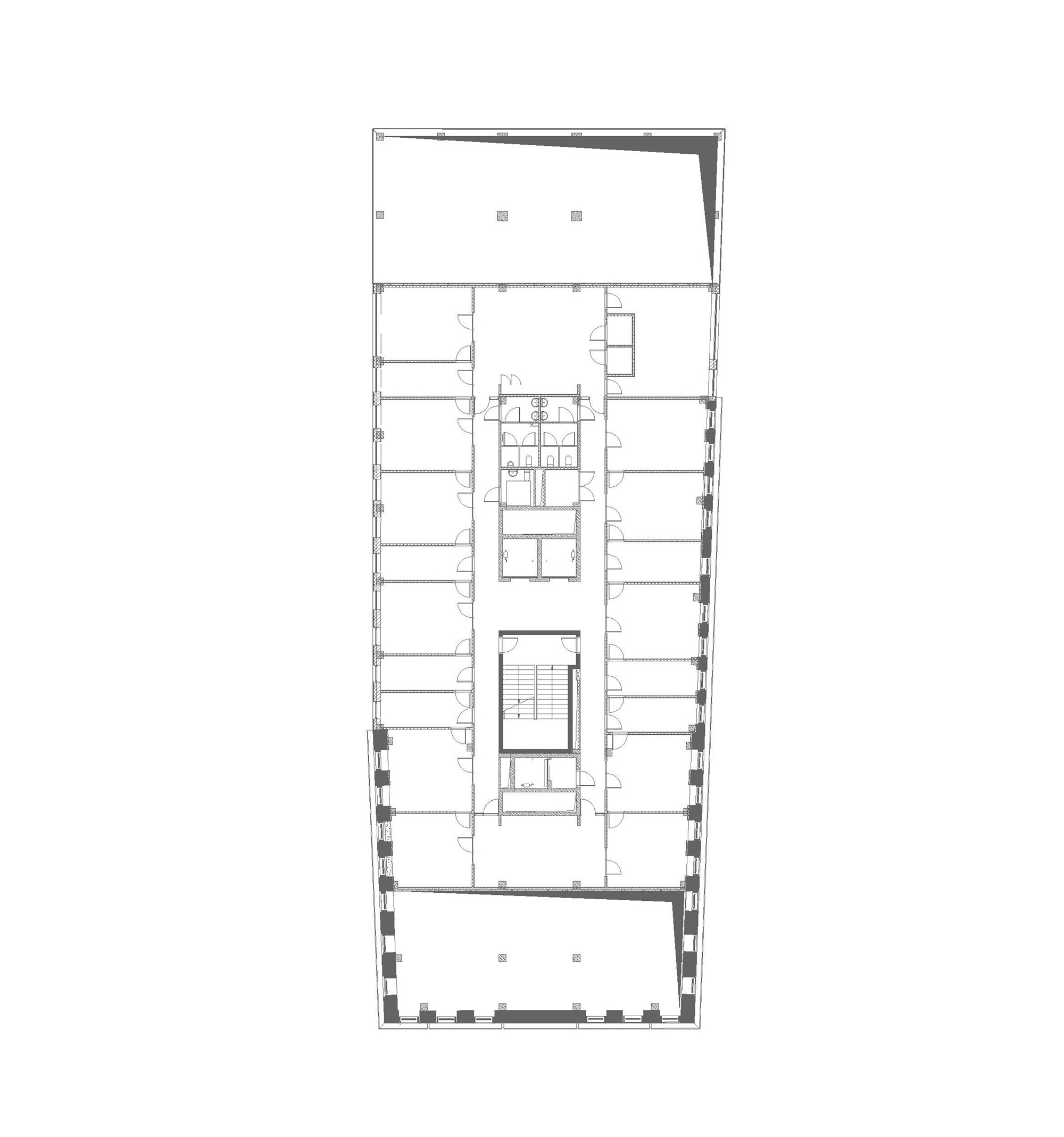
完整项目信息
Surface: 7000m²
Year: 2018-2020
Client: Concordia Design
Programs: Offices, Bar-restaurant
Architect: MVRDV
Founding Principal in charge: Nathalie de Vries
Partner: Fokke Moerel
Design team: Luca Moscelli, Mateusz Wojcieszek, Matteo Ornato, Brygida Zawadzka, Bartosz Bochynski, Carolin Cremer, Michal Bala
Visualization: Antonio Luca Coco, Pavlos Ventouris
Strategy & Development: Willeke Vester, Greetje Wieringa
Images: ©Juliusz Sokołowski
Client: Concordia Design (Ewa Voelkel Krokowicz, CEO; Aleksandra Chachaj, external project manager)
Local Architect: Q2 (Maciej Janczyk, Marcin Kucharski)
Mural Artist: Alicja Biała
Contractor: DEMIURG, WEGNER
版权声明:本文由MVRDV授权发布,欢迎转发,禁止以有方编辑版本转载。
投稿邮箱:media@archiposition.com
上一篇:我一个人的路斯 | 05
下一篇:MVRDV旧作改造方案:世博馆2.0