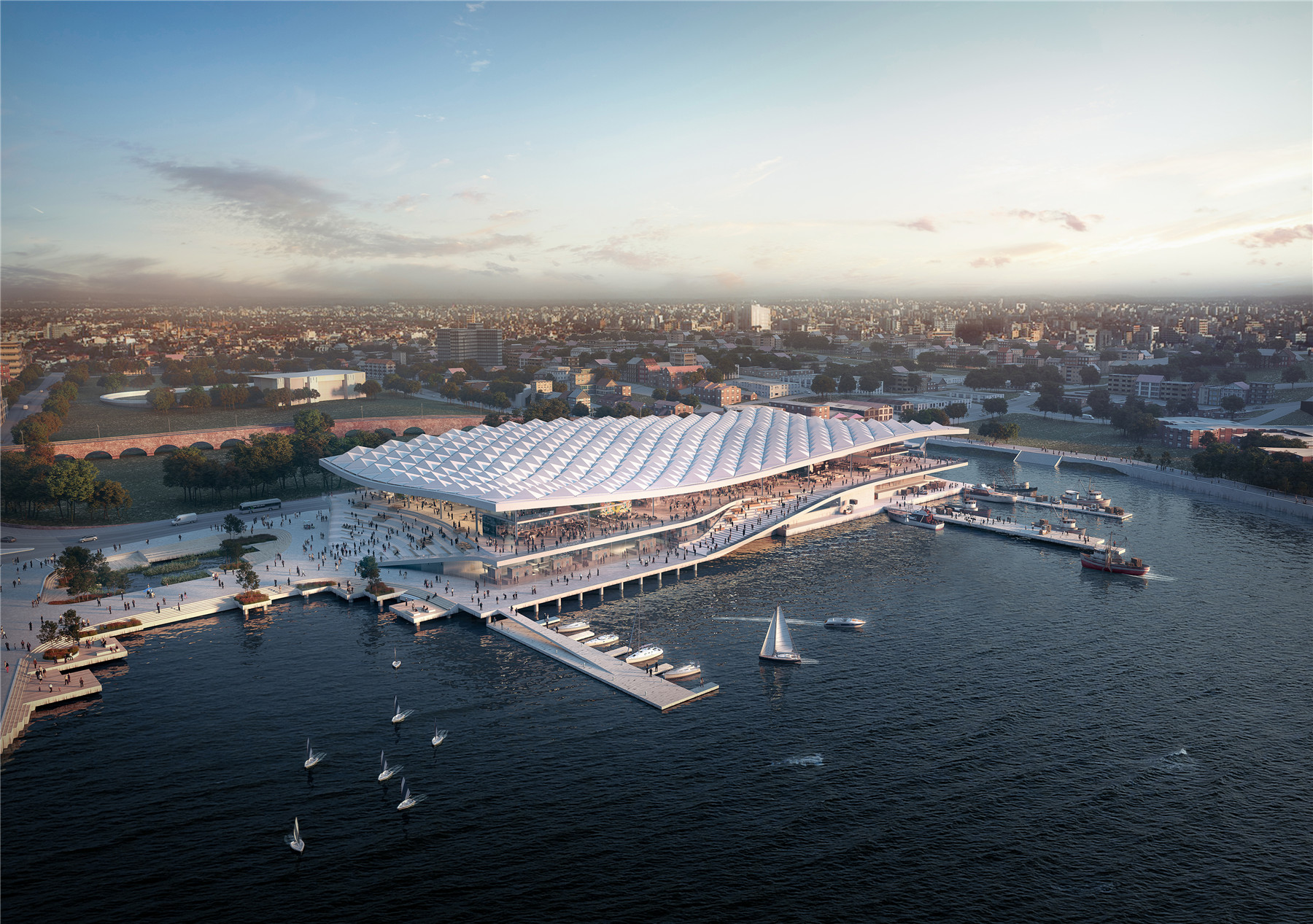
近日,悉尼新南威尔士州政府批准了新悉尼鱼市的最终方案。这个南半球最大的鱼市面积达65000平方米,或将成为悉尼重要的公共和文化目的地,一个新的城市地标。建筑由丹麦建筑公司3XN与当地建筑公司BVN、GXN Innovation和景观建筑公司Aspect工作室合作设计,是布莱克沃特湾振兴计划的第一步。这座地标性建筑在作为一个市场进行运作的同时,也将在海湾建立公共连接。
The much-awaited revitalisation of Blackwattle Bay is one step closer, with the NSW Government yesterday approving the final plans for the new Sydney Fish Market. The largest fish market in the southern hemisphere is envisioned as a major public and cultural destination and an icon for Sydney. The new 65,000 m2 Sydney Fish Market, which is designed by award-winning Danish architecture firm 3XN in collaboration with local architect BVN, GXN Innovation, and landscape architect Aspect Studios, is the first step in an ambitious plan to revitalise Sydney’s Blackwattle Bay. The landmark building will operate as a working market while simultaneously establishing a public connection to the water’s edge at Blackwattle Bay.
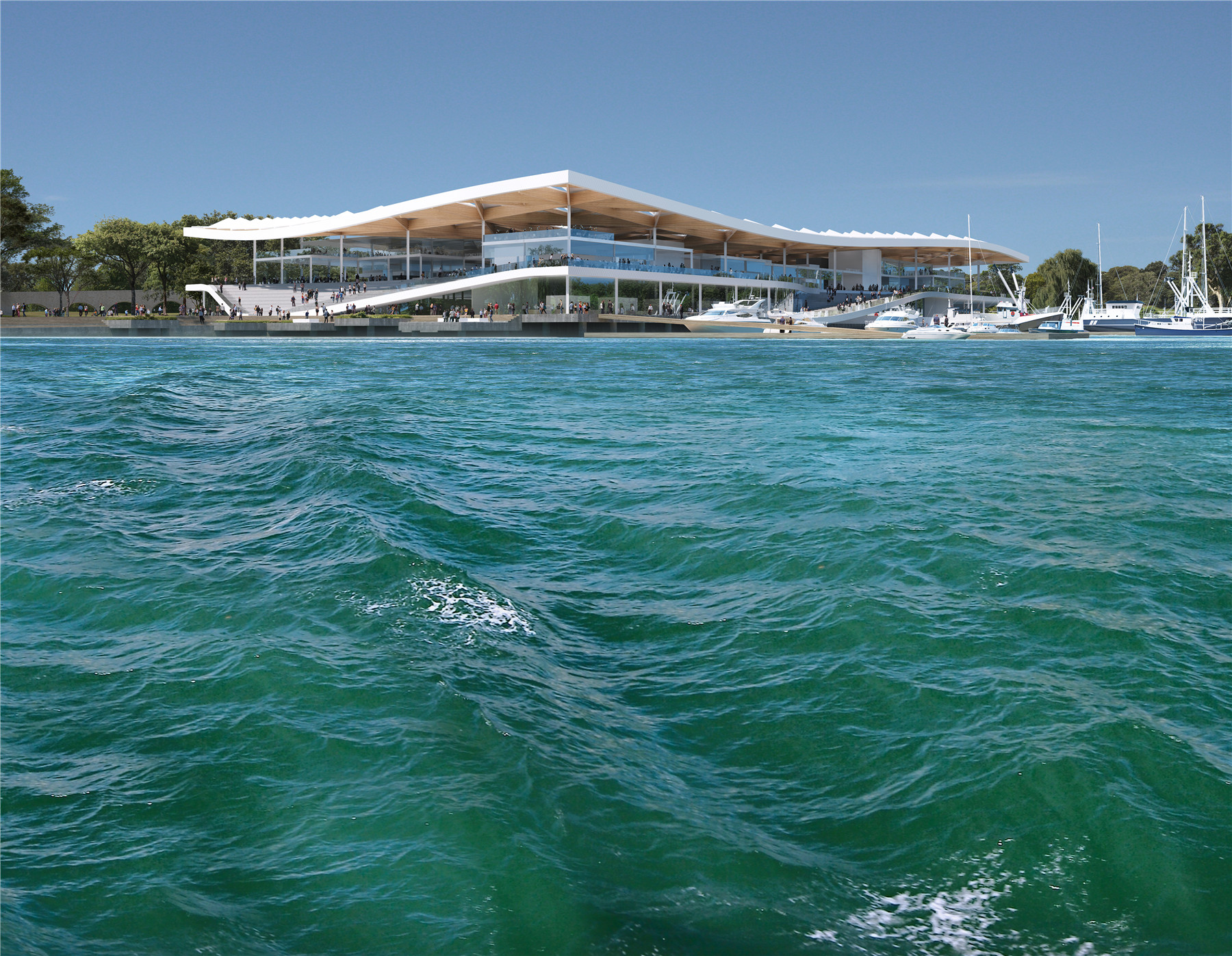
建筑设计
Architectural Design
悉尼鱼市是该市最重要的社区和旅游目的地之一。事务所对原有鱼市进行重新安置,并整合了重要的可持续发展和公共设施元素。事务所哥本哈根负责人Audun Opdal说:“3XN的设计具体目标不仅仅是创造一个鱼市。它首先主要是一个文化设施,提高了现有鱼市的运营,同时创造了面向大众的公共设施,为悉尼的居民和游客打开了滨水区。设计最大限度地发挥了海岸线的潜力,并确保每个人都能接触到这一宝贵的自然资源。”
The Sydney Fish Market is currently one of the most significant community and visitor destinations in the city. 3XN’s winning team was selected through an international process for the relocation and design of the existing fish market, with a mandate to integrate significant sustainable and public amenity elements. “3XN approached this project with the specific goal of creating more than just a fish market; it is first and foremost a major cultural facility that enhances the existing market operations while creating generous public amenity to unlock the waterfront for Sydneysiders and visitors alike,” says Audun Opdal, Partner in Charge, 3XN Copenhagen. “Our design maximizes the potential of the shoreline and ensures that this valuable natural asset is accessible to everyone.”

设计时,3XN受到了传统市场原型的启发,这种原型在历史上和文化中都有出现。事务所悉尼公司合伙人Fred Holt说道:“设计的重点在于保持人性化的尺度和真实的市场氛围。市场是世界各地城市的社交中心,它通常是由一系列广场上的露天摊位组成,上方覆盖着一个天棚。”新的鱼市采用了类似的市场结构,保留了露天摊位的亲密性和灵活性。
In designing this project, 3XN was inspired by the traditional market archetype, which appears throughout history and across cultures.“The market is the social hub of cities around the world; it is generally comprised of a series of open-air stalls that are covered by a canopy and located in a large plaza. The design focuses on maintaining a human scale with a true market atmosphere,” says Fred Holt, Partner in Charge, 3XN Sydney. The new fish market preserves the intimacy and flexibility of open-air stalls united under a single sweeping canopy that characterises its iconic form.
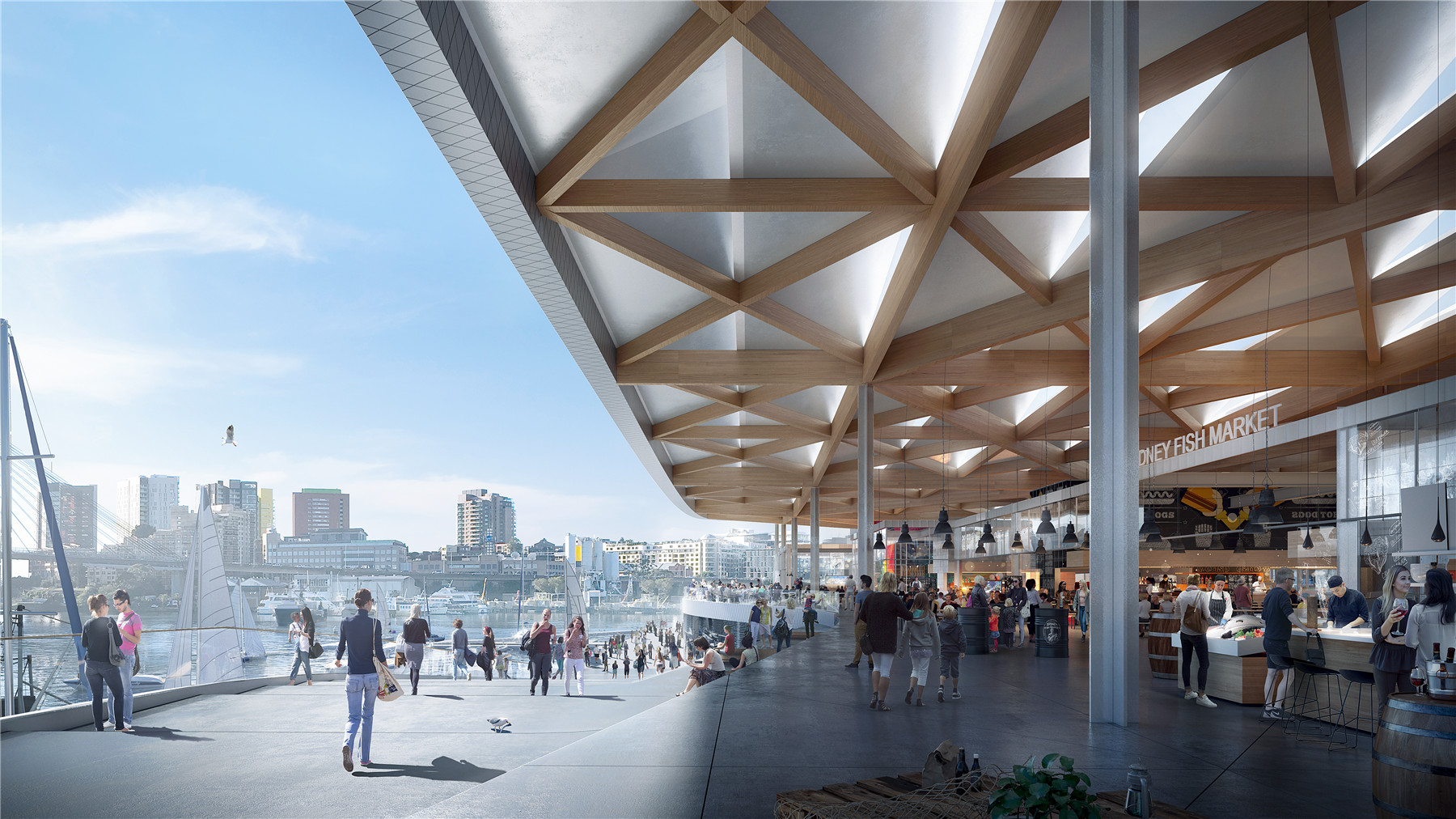
事务所的主要策略是,维持公共区域与码头或批发市场的运作之间的视觉联系。在新建筑中,底层拥有所有传统上与鱼市相关的功能——鱼的卸货和装载、批发和售卖。这些功能与圆形剧场式样的阶梯和海滨长廊相结合,与运作中的码头提供相互交织的视觉联系。这样,游客可以欣赏内部贸易和运作功能,同时与其保持安全距离。
Maintaining the visual connection between the public areas and wholesale or wharf operations was a key strategy for 3XN. In the new building, the ground floor hosts all the functions traditionally associated with fish markets – the landing and loading of fish, the wholesale market, and the auction hall. These functions are encased by an amphitheatre staircases and foreshore promenade, which wrap over the operational wharf and offer interwoven visual connections. In this way, visitors can appreciate the inner trade and operational functions, while keeping them at a safe distance.
从广场到市场的阶梯是周围景观的延续,海滨长廊沿着水边开辟了一条新的公共路线,将当地社区、中央商务区和远处的Woolloomooloo串连起来。阶梯也兼作坐着和欣赏周围环境的地方。楼梯被转换成公共空间,人们可以在这里享受美食,欣赏海湾和Anzac大桥的景色。
The amphitheatre staircases that lead from the plazas to the public market are a continuation of the surrounding landscape, establishing a foreshore promenade around Blackwattle Bay and opening a new public route along the water’s edge. This connects the local neighbourhood to the Central Business District and Woolloomooloo beyond. The stairs also double as places to sit and enjoy the surroundings. In this way, the stairs are converted into public spaces where people can enjoy their food and the view over the bay to the Anzac Bridge.
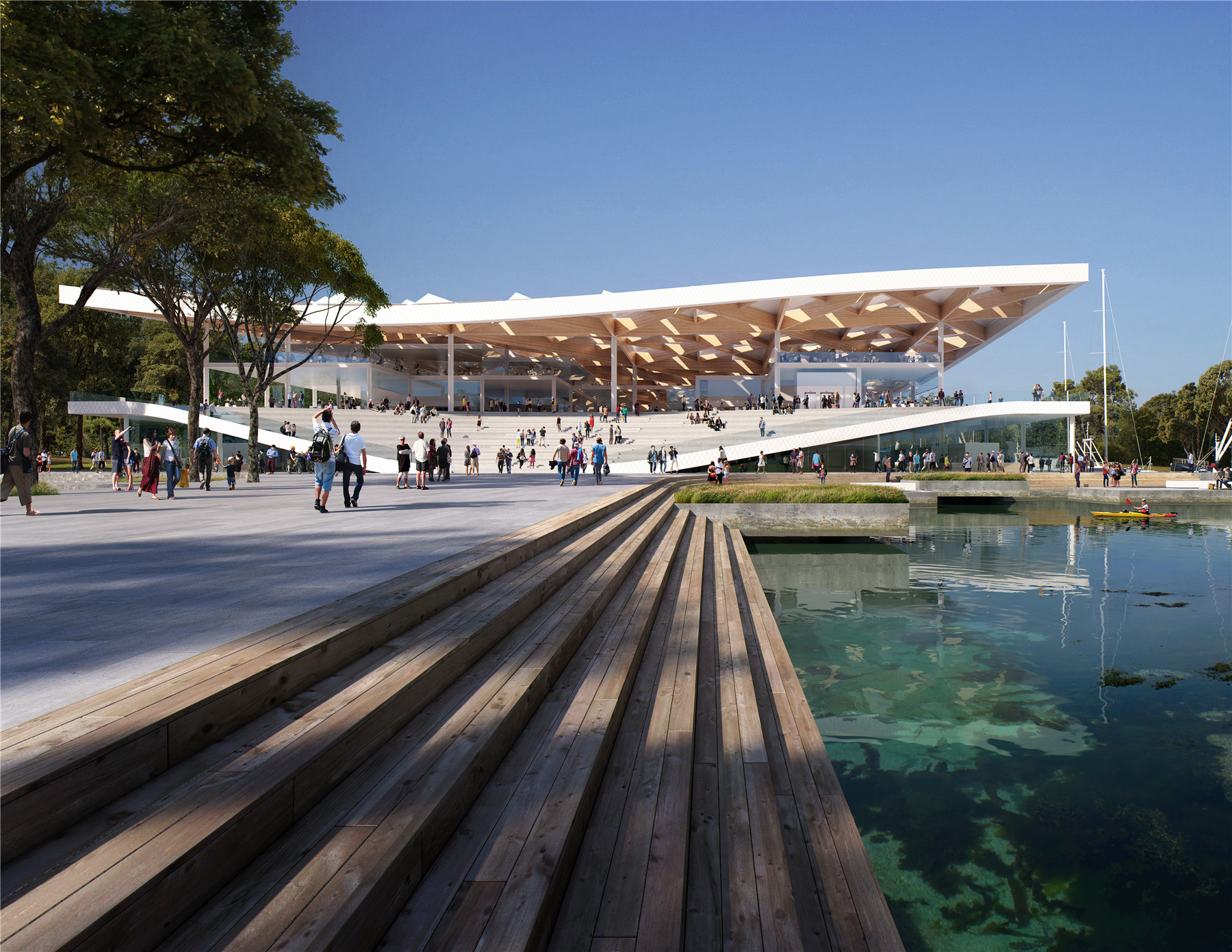
鱼市两端的广场为非正式聚会和沉思休闲创造了空间,在公众和水之间建立了更多的联系,同时也为湿地植物提供了场地。它们可以过滤雨水、建筑中的灰水以及场地上的短期径流,并为当地的鸟类提供一个受保护的栖息地。
The plazas at each end of the fish market allow for informal gatherings and contemplative recreation – to create more connections between the public and the water - and house wetland flora to filter both stormwater and grey water from the building. These bio-filtration systems filter water and can provide a protective habitat for local birds while filtering the immediate site water run-off.
新的鱼市具有很强的适应性,将成为一个响应式的建筑。它可以根据市场使用者的社会需求,设置各种室内和室外功能,在空间上生长或者收缩。
The new fish market is adaptable and can be programmed with various indoor and outdoor functionalities, depending on the social needs of market users. It allows for interior and exterior spaces to flex, grow and shrink as needs require. The building becomes a responsive element that changes to meet the current and future needs of the various user groups and stakeholders.

环境和社会可持续设计
Environmental and social sustainable design
根据事务所创始合伙人和创意总监Kim Herforth Nielsen的说法,“环境和社会的可持续性是设计中必不可少且不可分割的部分。屋顶、景观形式、开放的氛围、植物和材料的设计都体现了这一点。在整个新市场的概念和设计发展过程中,公共设施和环境可持续性已成为我们决策过程的核心。”与原有的鱼市场相比,新设计能源与水的消耗和浪费显著减少。
According to Nielsen, “Environmental and social sustainability are essential and inseparable parts of the design. The roof, landscaped forms, open atmosphere, plantings, and materials that characterise the experience of the design are examples of this union. Throughout the course of the new market’s concept and design development, public amenity and environmental sustainability have formed the core of our decision-making processes. ”The goals for the design include a significant reduction in energy, water consumption and waste when compared to the existing fish market.
屋顶是鱼市标志性设计的一个组成部分,也是项目整体可持续发展战略的一部分。它可以收集雨水进行再利用,在保护零售空间不受阳光的暴晒的同时,也过滤日光以方便下方空间的活动。这种独特的造型利用盛行风来吸收热空气,保护卖家免受南风的影响。天棚由木材和铝制成,最大限度地减少了对空调的需求。
The building’s roof is an integral aspect of the fish market’s iconic design but also its overall sustainability strategy. Shaped to respond to the spatial demands of the program below, it also harvests rainwater for reuse, protects the retail spaces from the sun, and filters daylight for operations below. The unique form uses prevailing winds to extract hot air and protects the sellers from southerly winds. The canopy, made from timber and aluminium is designed to be as permeable as possible, minimising the need for air conditioning.

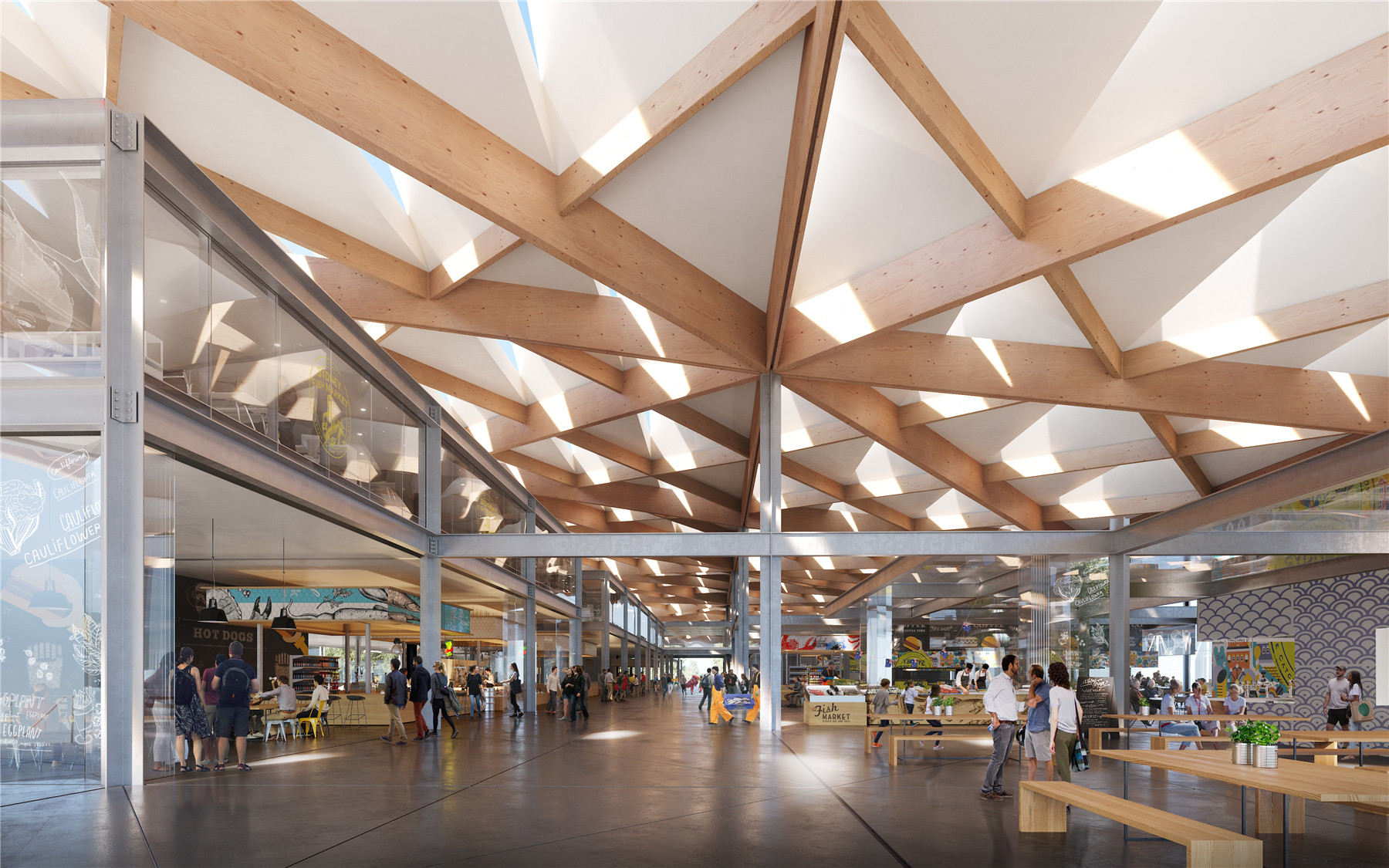
新鱼市通过雨水收集和灰水回收、生物过滤、机械过滤和消毒等日常操作的结合,最大限度地发挥其水循环潜力。新鱼市所使用的废物系统可回收食品工业废料。可回收物品的综合战略,可以优化对消耗品处理。鱼市也将对包装和操作中使用的材料进行再加工。
The new fish market maximises its water recycling potential through a combination of rainwater harvesting and grey water recycling, bio-filtration, and mechanical filtration and sterilisation for the use in daily operations like washdown. The waste systems employed in the new fish market aim to recycle industrial food waste. A comprehensive strategy for recyclables will be instituted and managed to optimise consumables and the fish market will reprocess materials used in packaging and operations.
该项目是通过州政府的新规划系统的加速项目批准的,这是政府应对新冠疫情以保持就业和经济流动的策略之一,旨在对规划进行快速跟踪评估。建设工程将在未来八周内开始。主要建设阶段的投标程序正在进行中,预计于2021年初开始。新建筑预计于2024年开放。未来10年,这个新市场的游客数量预计将翻一番,从每年300万增加到600万。
The project was approved through the NSW Government’s new Planning System Acceleration Program that is fast-tracking planning assessments, introduced as part of the governmental response to the COVID-19 pandemic to keep people in jobs and the economy moving. Construction on the site is to begin within the next eight weeks. A tender process is underway for the major construction phase, which is expected to start in early 2021. The new building is expected to open in 2024. Visitor numbers to the new market are expected to double over the next 10 years, from three million to six million each year.
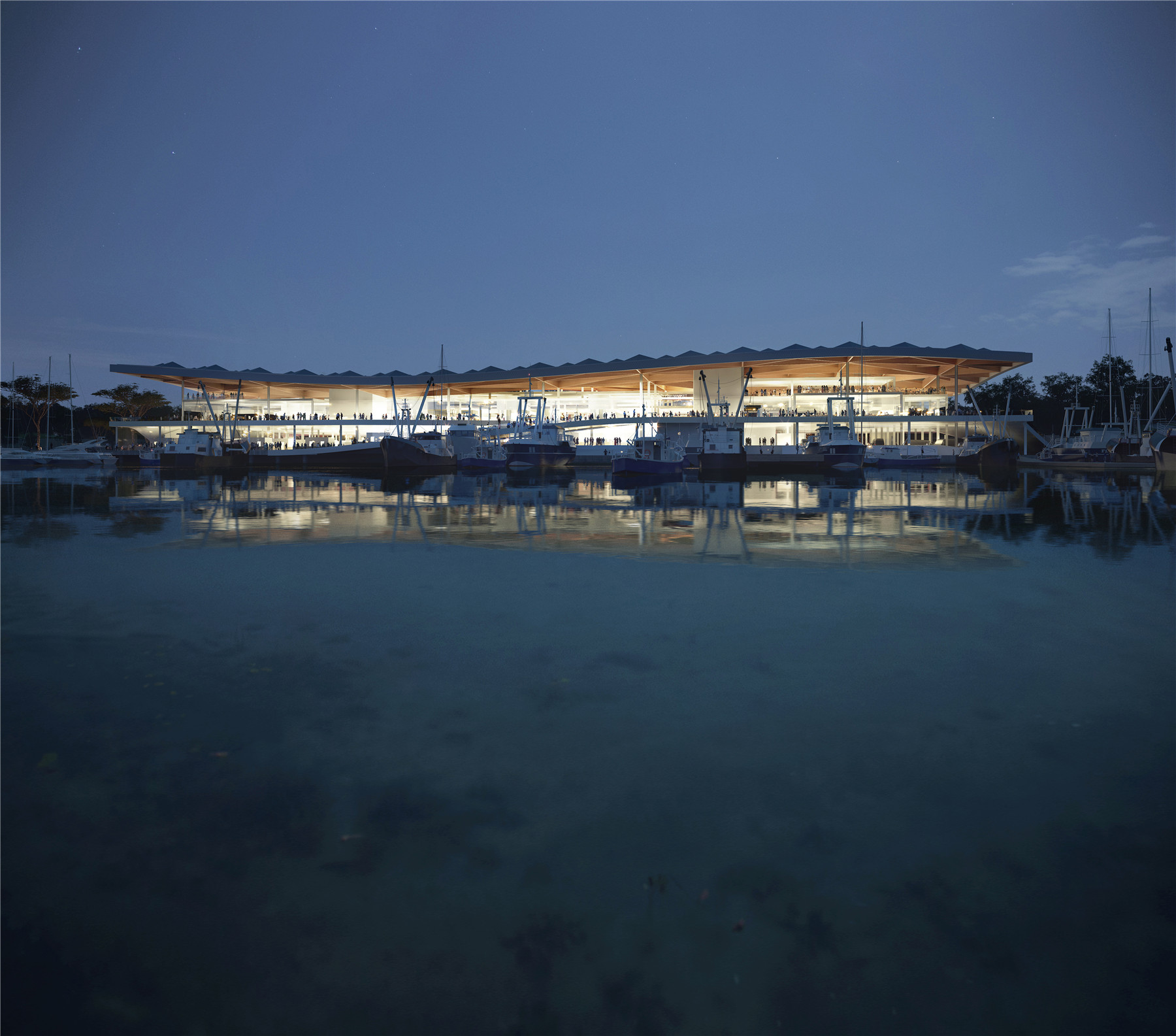
版权声明:本文由3XN授权有方发布,欢迎转发,禁止以有方编辑版本转载。
投稿邮箱:media@archiposition.com
上一篇:敦煌市公共文化综合服务中心:戈壁中的烽燧 / 中旭建筑设计有限责任公司
下一篇:藏于城市的住宅:秘密花园 / 51N4E