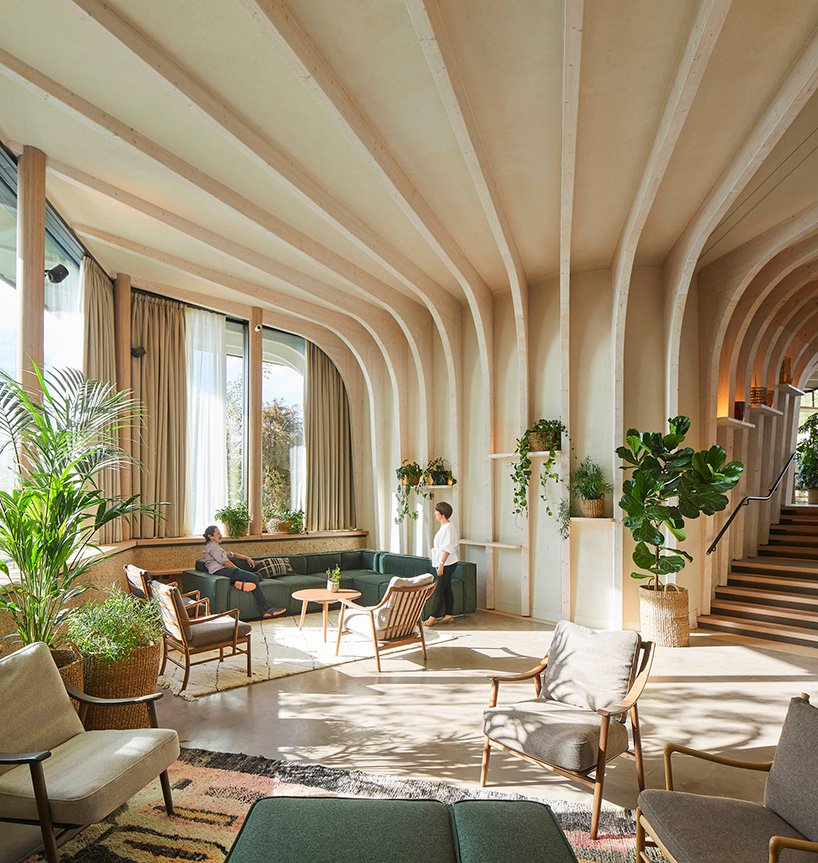
项目地点 英国利兹
设计单位 Heatherwick Studio
项目面积 462平方米
建成时间 2020
利兹玛吉中心是一家为癌症患者提供免费身心疗愈的慈善机构。新的护理中心占地462平方米,位于英国利兹,在圣詹姆斯大学医院的园区里。这是该中心在英国开设的第26家分支机构,也是Heatherwick Studio设计并落成的第一个医疗项目。
Heatherwick Studio's centre for Maggie's, the charity that provides free practical and emotional support for people with cancer. The 462sq metre centre, located within the campus of St. James's University Hospital in Leeds, is the charity's 26th centre in the UK and the first completed healthcare project designed by the studio.

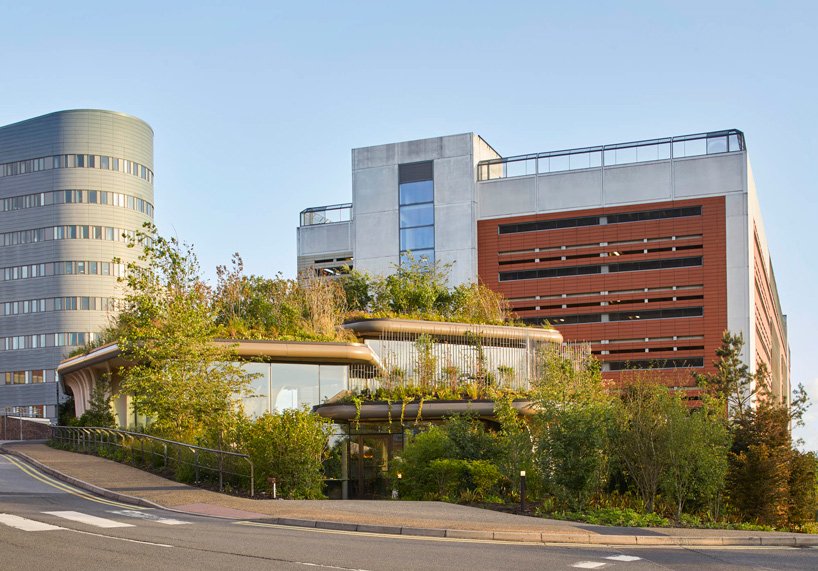
项目由三个大尺度“花盆”组成,建造在倾斜的场地上。每座“花盆”都包含一个咨询室。
Maggie's Leeds is designed as a group of three large-scale planters, built on a sloped site, that each enclose a counselling room.
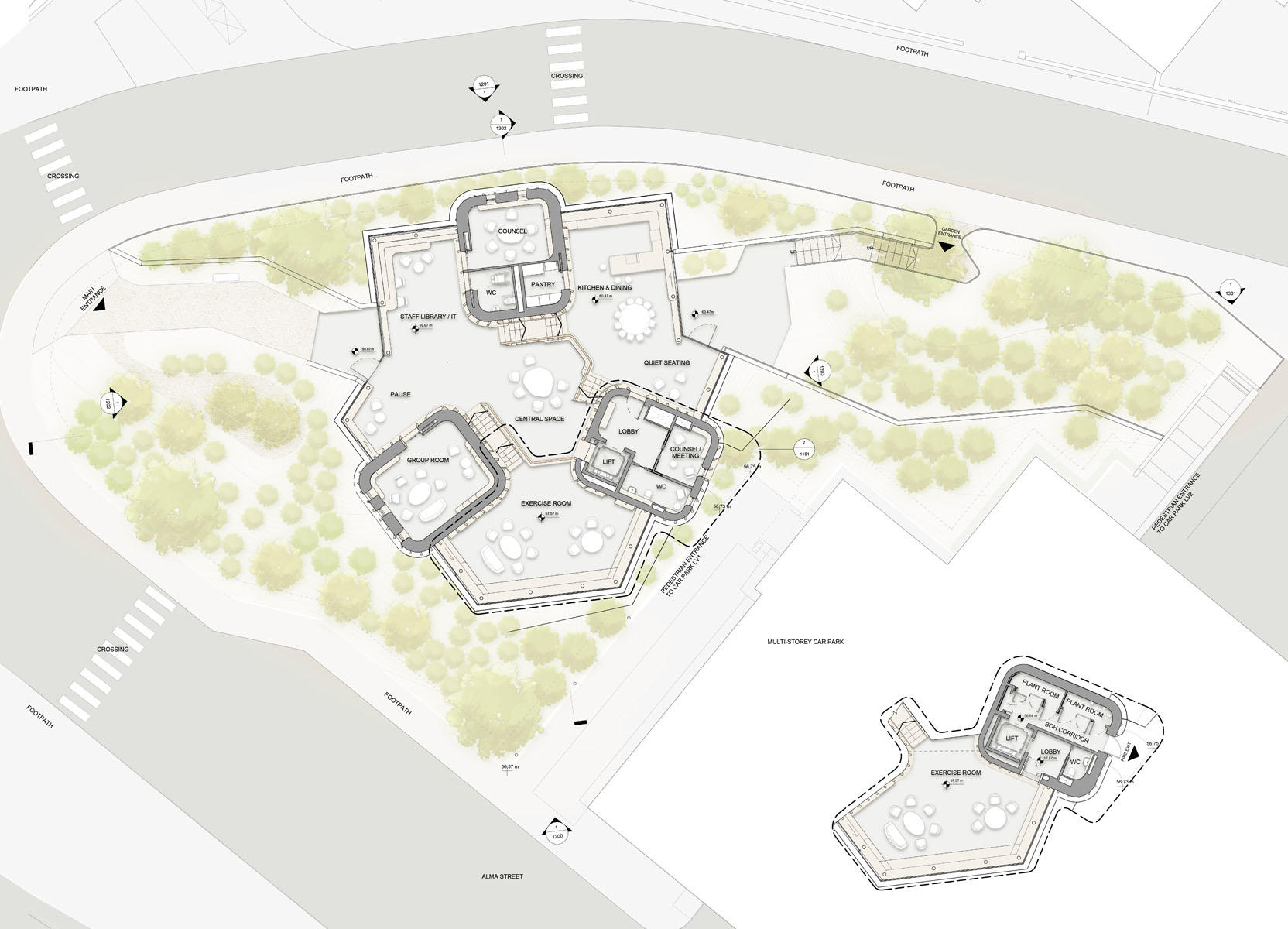
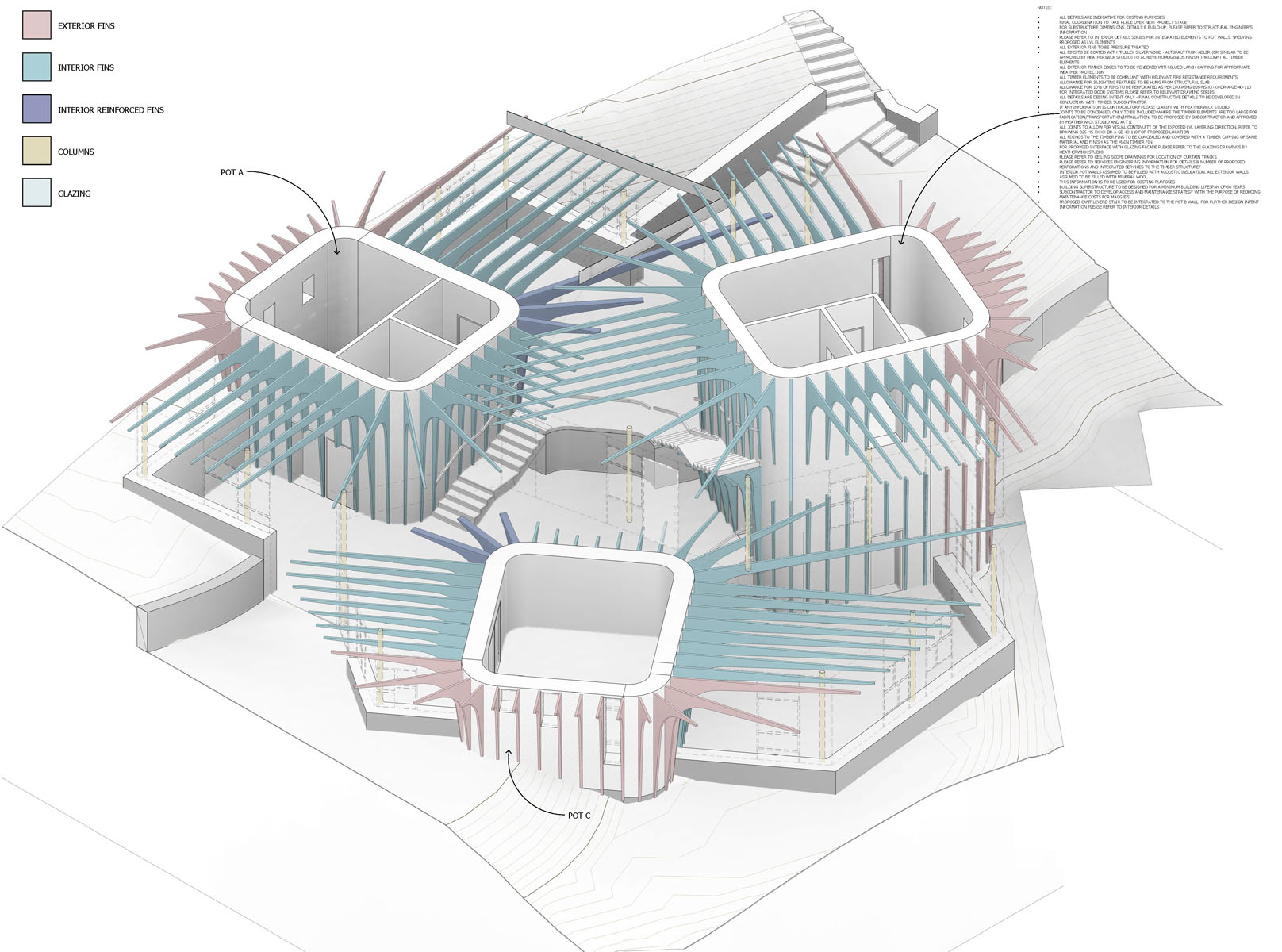
这三座“花盆”围绕着项目的“心脏”——厨房以及更具有社交功能的图书馆和健身房而建。
These surround the 'heart' of the centre - the kitchen - as well as more social spaces for group activities including a library and exercise room.
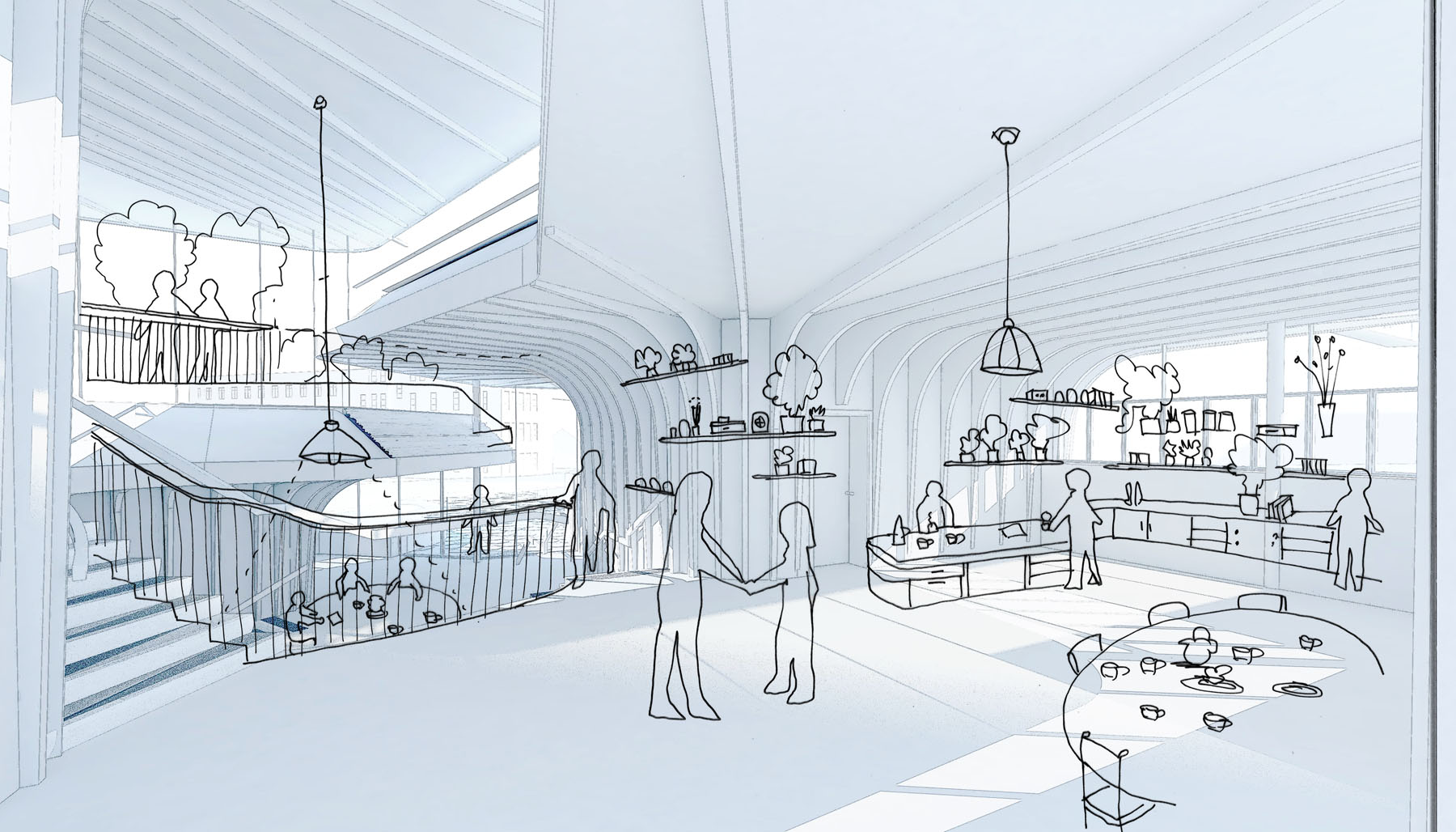
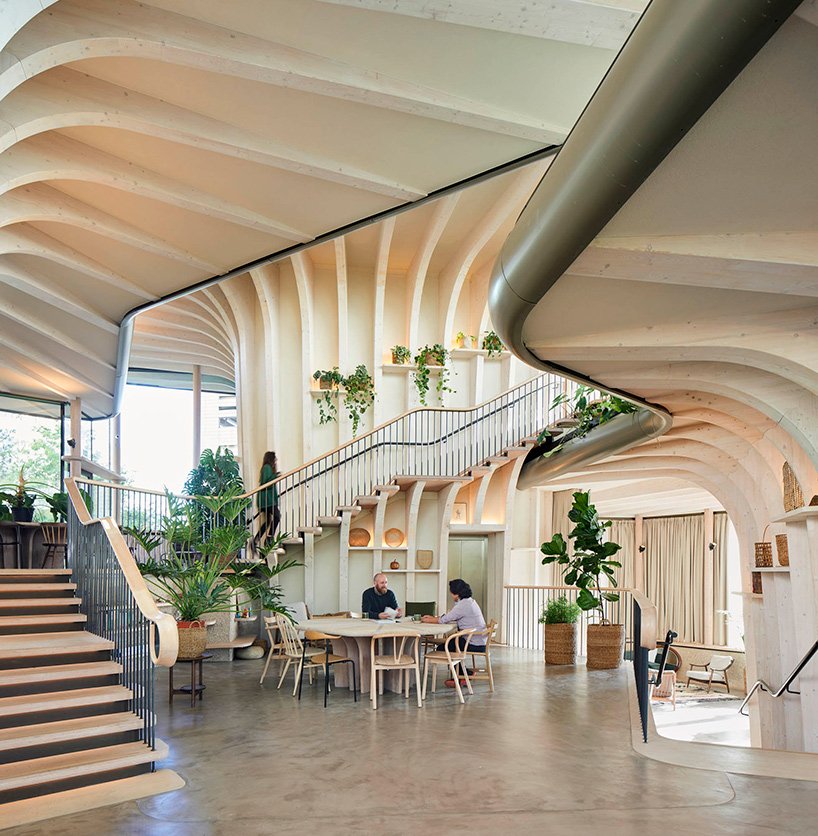
该中心的理念和设计能帮助人们从疾病中感到缓解。项目采用了多种有利于健康的材料和节能技术。
Drawing upon the philosophy of Maggie's and the belief that great design can help people feel better, Maggie's Leeds uses several 'healthy' materials and energy-saving techniques.
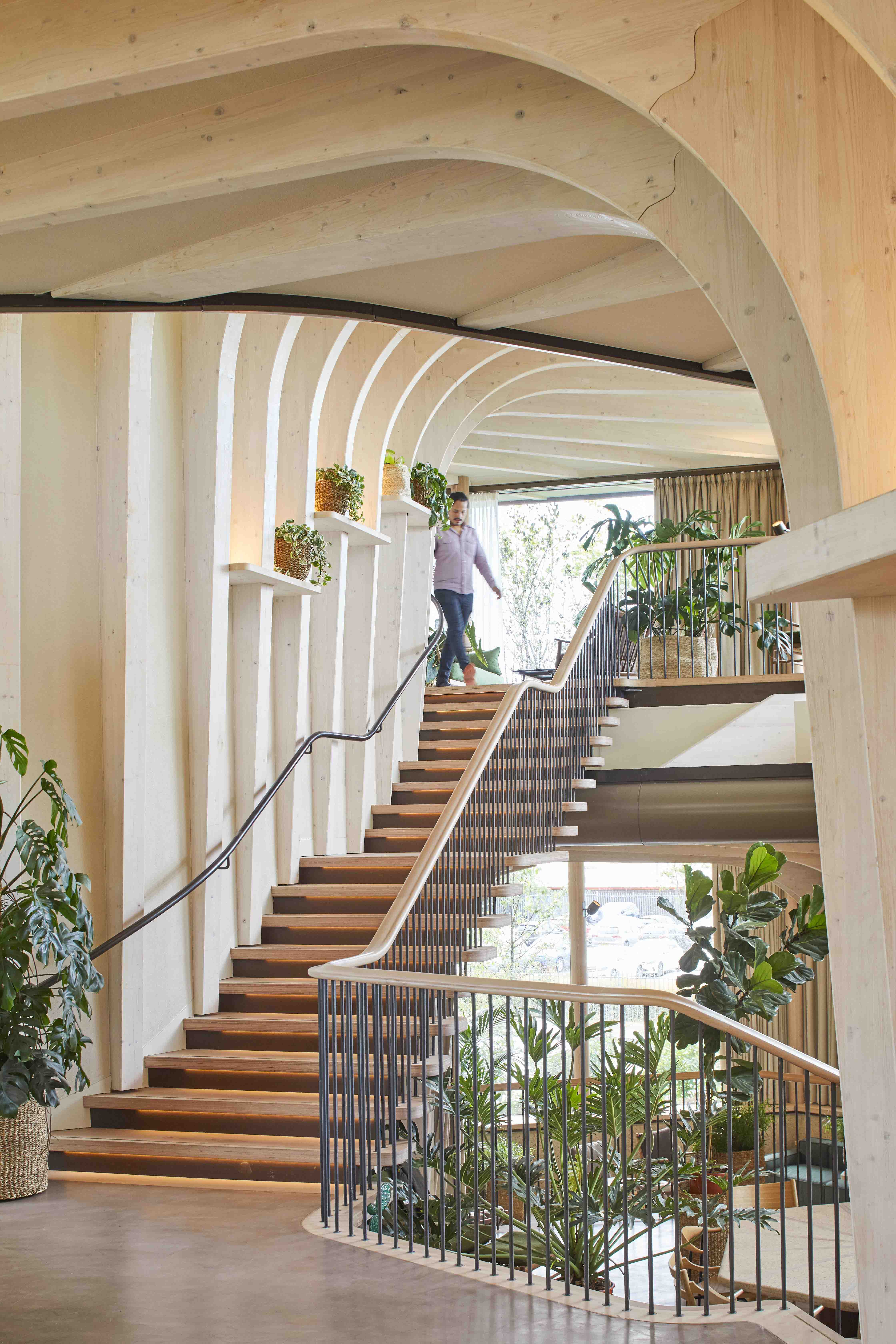
建筑结构由具有可持续性的预制云杉木制成。设计方通过仔细考量建筑的形式和定位,采用多孔材料,如石灰泥,有助于建筑自然通风和保持内部湿度。
The building's structure is built from a prefabricated and sustainably-sourced spruce timber system. Porous materials such as lime plaster help to maintain the internal humidity of the naturally-ventilated building, which has been achieved through careful consideration of the building's form and orientation.
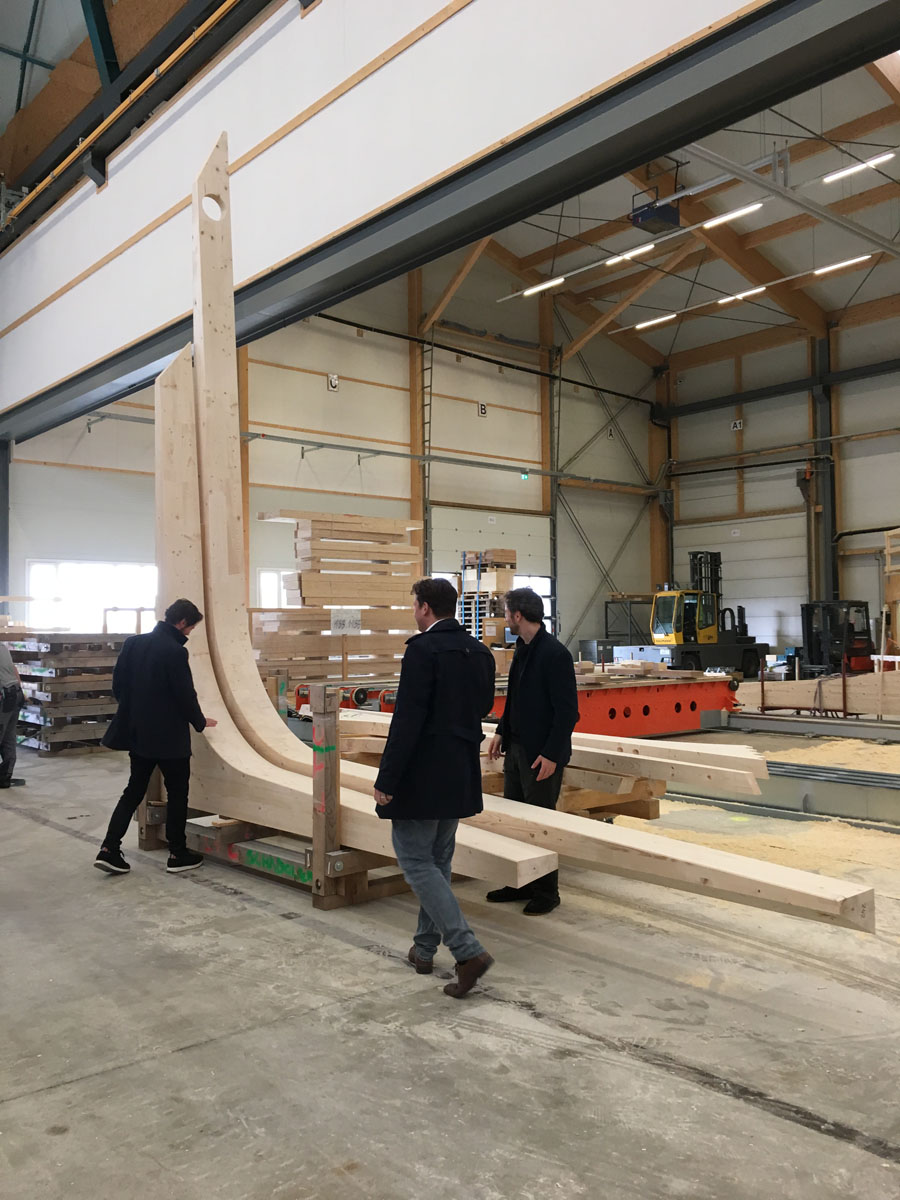
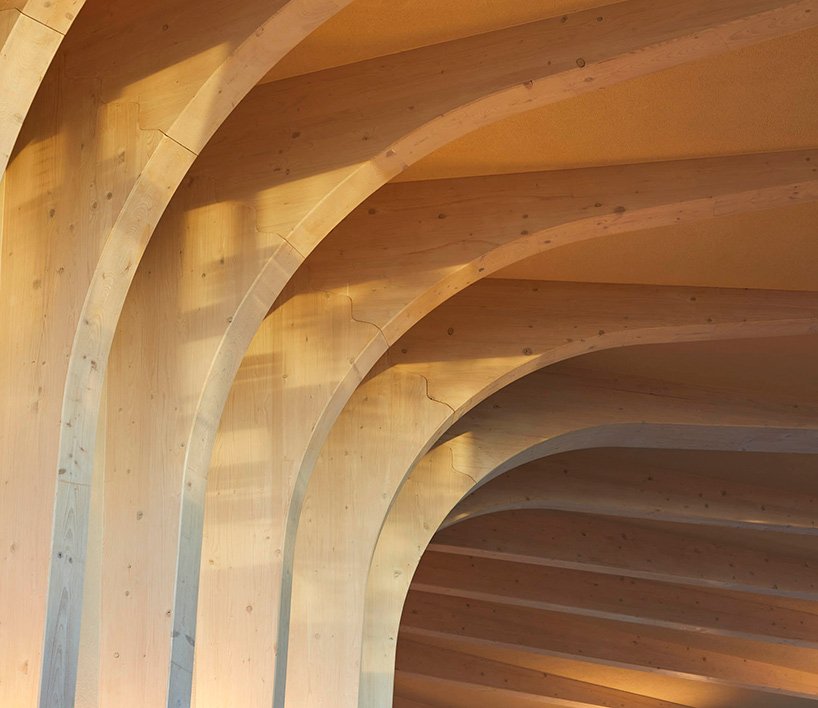
中心的室内设计探索了疗愈环境中常被忽略的因素,例如天然和可触碰的材料、柔和的灯光,以及鼓励社交和可安静沉思的空间。
The interior of the centre explores everything that is often missed in healing environments: natural and tactile materials, soft lighting, and a variety of spaces designed to encourage social opportunities as well as quiet contemplation.
窗台和架子供来访者填满自己的物品,以创造家的感觉。设计方还设计了两张桌子,灵感来源于建筑的木材构件,由软木和加工过的山毛榉制作而成,放置在项目的中心位置。
Window sills and shelves are intended for visitors to fill with their own objects to create a sense of home. The studio has also designed two tables, inspired by the building's timber fins and built from cork and engineered beech timber, which reside in the heart of the centre.
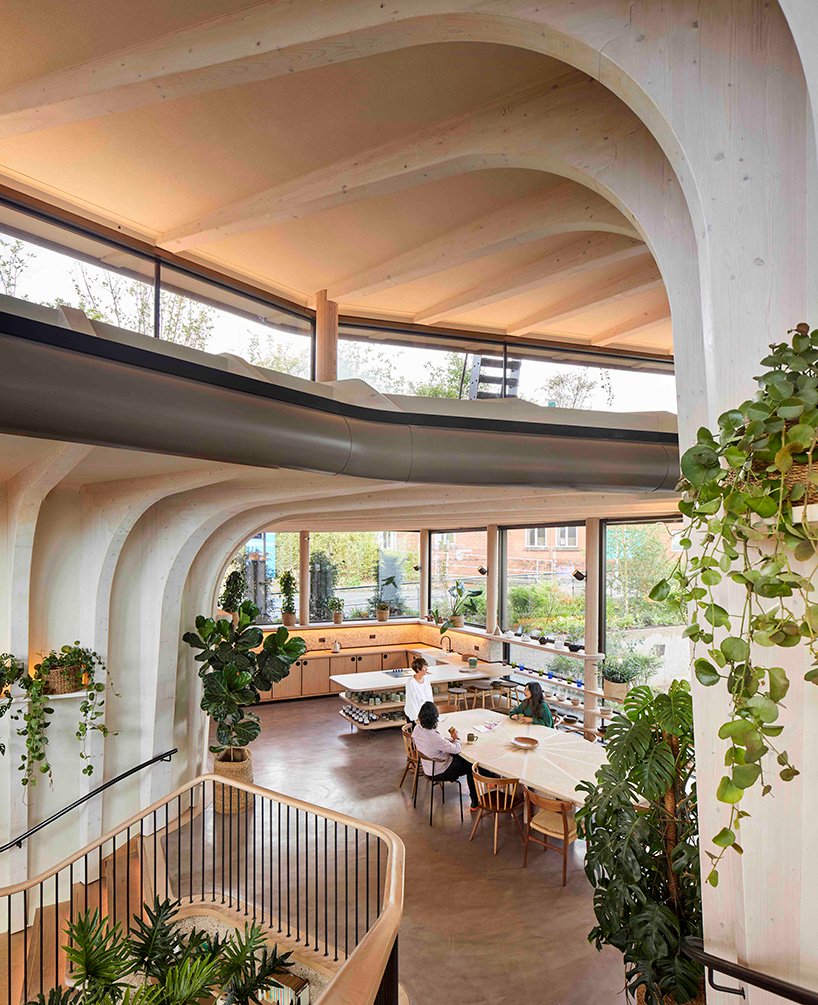
屋顶花园由景观设计师Balston Agius设计。花园设计灵感源自约克郡的林地,以英国本土植物为特色,配以常青植物在旁边,以供冬季保暖所用。受到中心创始人对园艺热爱的启发,该中心鼓励来访者参与现场23000株鳞茎和17000棵植物的养护工作。
The rooftop garden, designed by award-winning landscape designers Balston Agius, is inspired by Yorkshire woodlands and features native English species of plants, alongside areas of evergreen to provide warmth in the winter months. Inspired by Maggie Keswick Jencks' love of gardening, visitors are encouraged to participate in the care of the 23,000 bulbs and 17,000 plants on site.
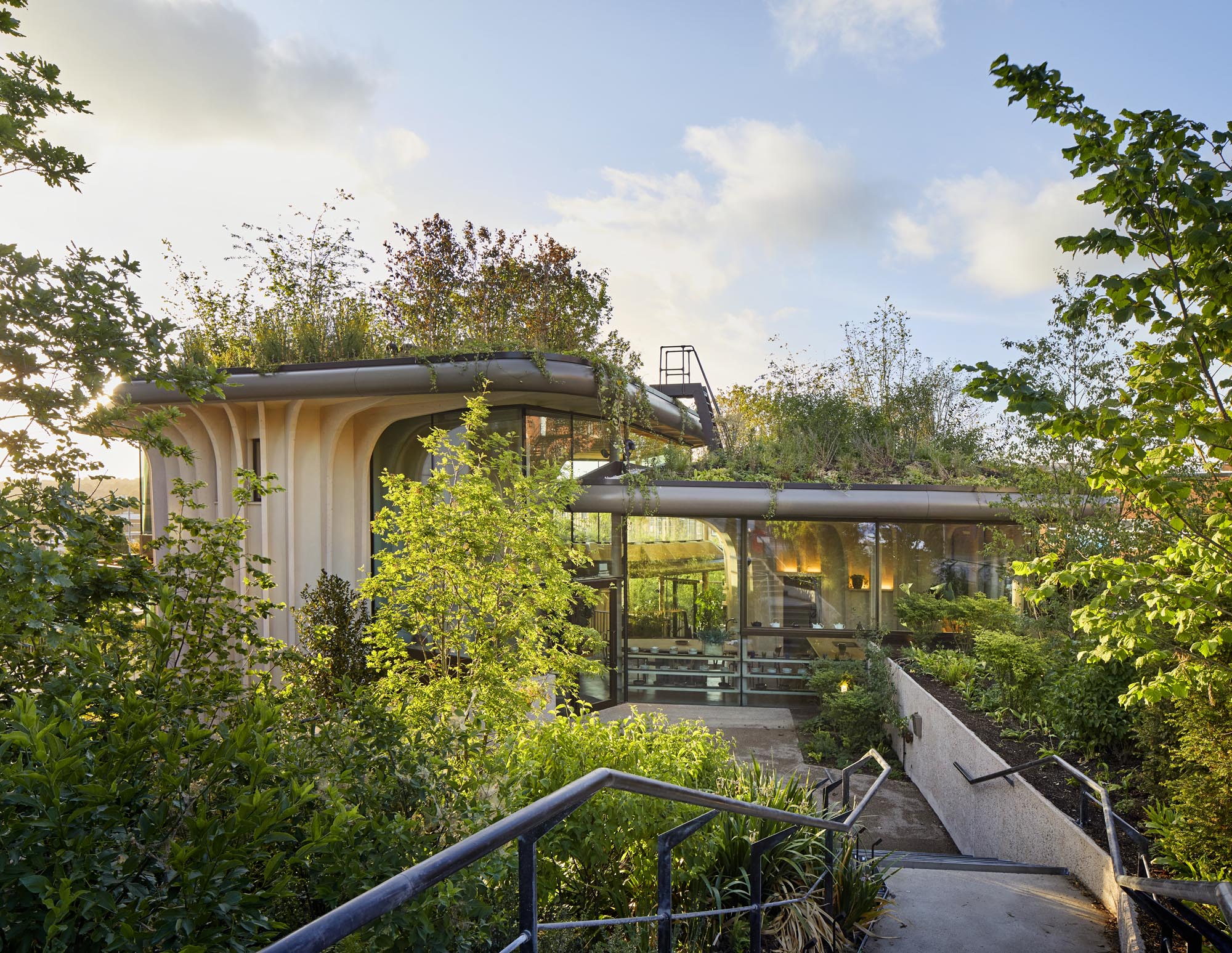
团队主创说:“作为在医院园区里仅剩的一块绿地,我们希望项目能成为一个开放、欢迎访客的空间,让人们感觉被自然包围着。让患者感到处于一个疗愈环境非常重要,这将有利于疾病的恢复。通过利用场地的倾斜等高线,该项目还为访客提供了不局限于医院园区的视野,使访客可以看到约克郡山谷甚至更远的地方。”
Mat Cash, Group Leader at Heatherwick Studio, said: “As one of the last remaining green sites within the hospital's campus, we wanted to provide an open, welcoming centre which felt encompassed by lots of nature, something we felt was extremely important in a healthcare environment because of its restorative effects. By utilising the sloping contours of the site, the centre also offers visitors a visual connection beyond the immediate hospital campus with inspiring views of the Yorkshire Dales and beyond."
目前,该中心已面向癌症患者及其家人和朋友开放。
The centre is currently open for people with cancer and their families and friends to visit.

设计图纸 ▽


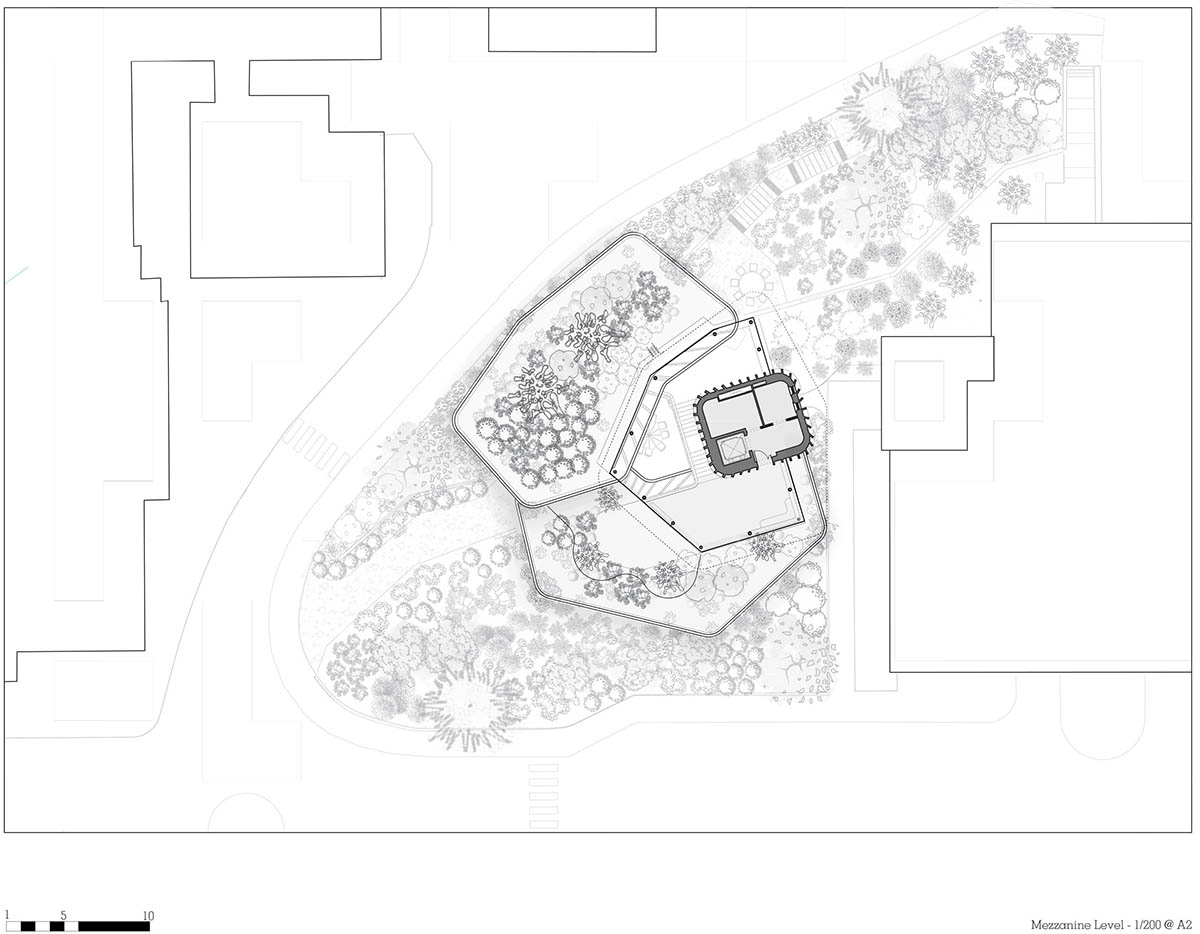

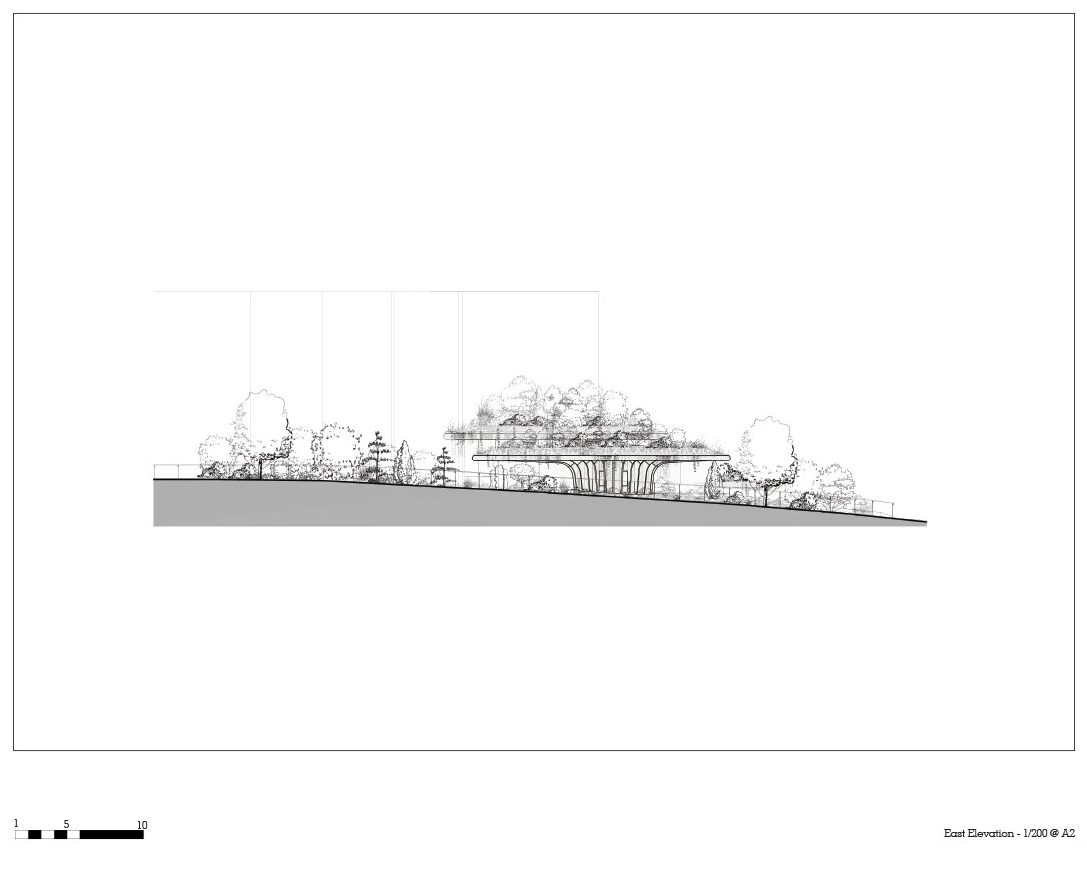
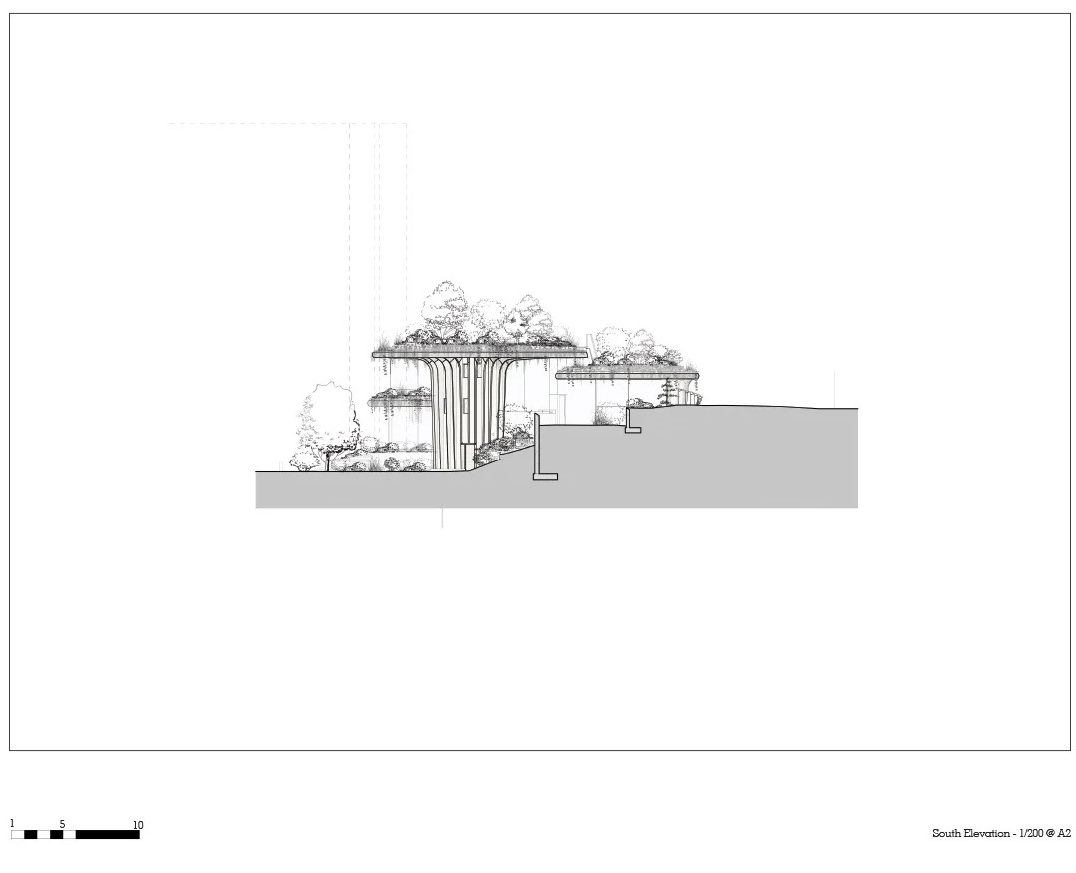
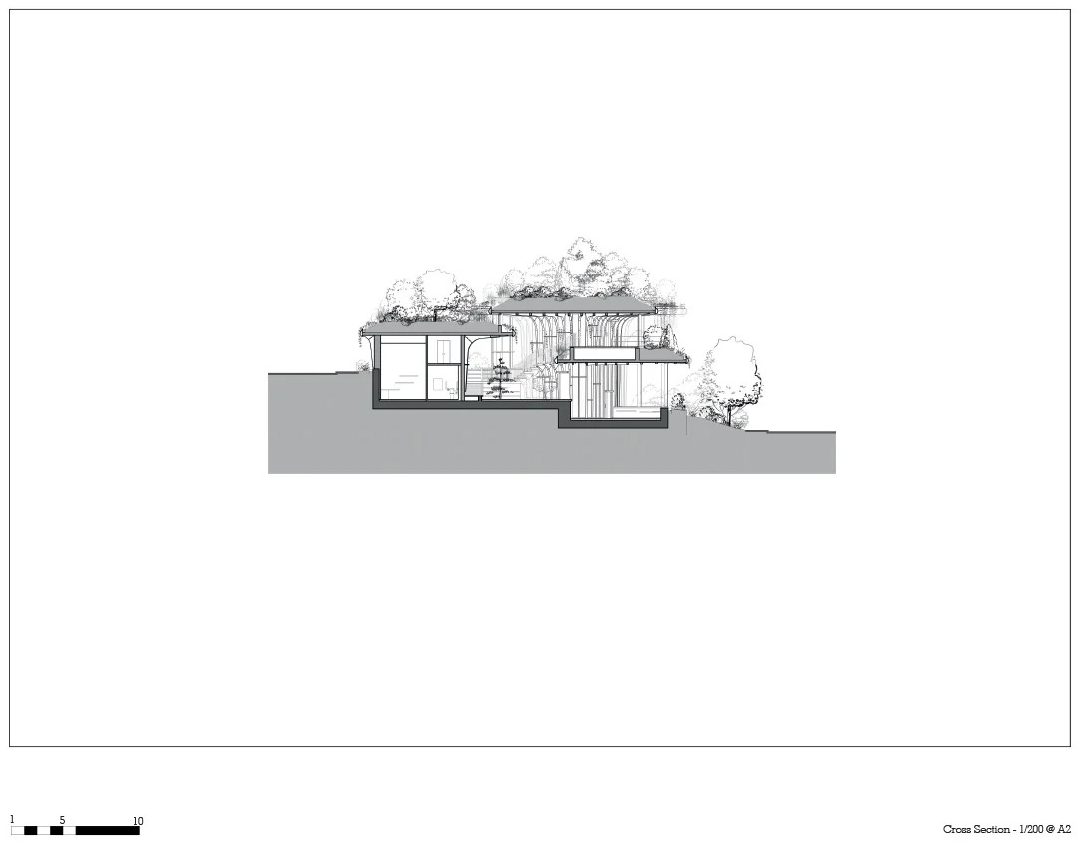

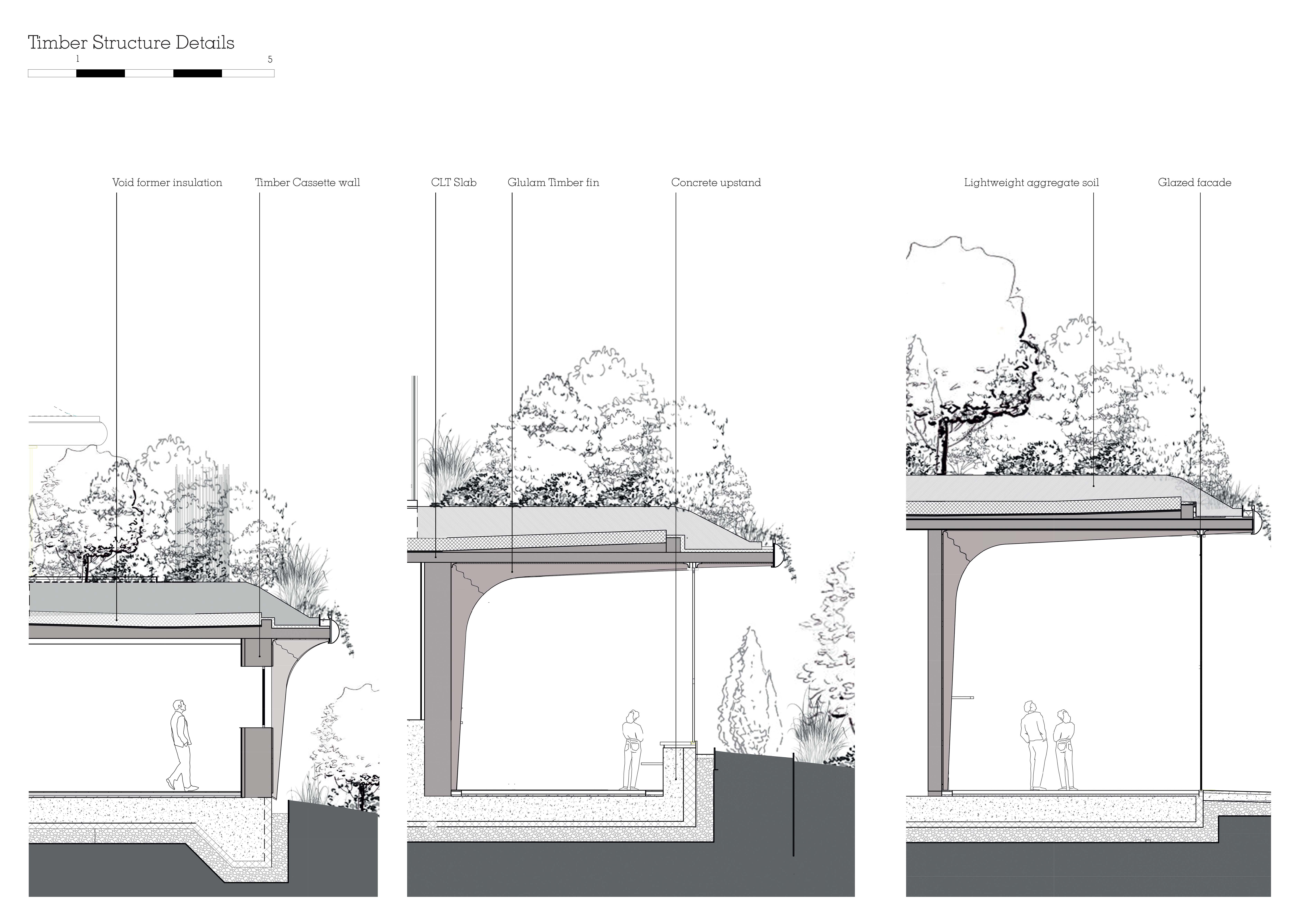
完整项目信息
Project Name : Maggie's Leeds
Location: Leeds, United Kingdom
Official completion date: June 2020
Design Director: Thomas Heatherwick
Group Leader: Mat Cash
Project Leader: Neil Hubbard, Rebeca Ramos, Angel Tenorio
Project team:
Peter Ayres, Alyaa Azhar, Mark Bagguely, Einar Blixhavn, Charlotte Bovis, Erich Breuer, Mark Burrows, Darragh Casey, Francesco Cavaliere, Michael Chomette, Ben Dudek, Antoine van Erp, Alex Flood, Matthew Gilbert, Andrew Green, Hayley Henry, James Hepper, Etain Ho, Kong Hoang, Catherine Jones, Peter King, Nilufer Kocabas, Gergely Kovacs, Hyein Lee, Nick Ling, Freddie Lomas, John Minford, Sayaka Namba, Charmaine Ng, Juan Oyarbide, Monika Patel, Hannah Parker, Tayra Pinto, Luke Plumbley, Gabriel Piovanetti, Ivan Ucros Polley, Enrique Pujana, Manuel Ramos, Silvia Rueda, Deyan Saev, Luis Samanez, Gabriel Sanchiz, Ahira Sanjeet, Wendy Smith, Skye Sun, Cliff Tan, Ruth Vatcher, Brandon Whitwell-Mak, Meera Yadave, Aysha Zahid, Artur Zakrzewski, Pablo Zamorano, Chen Zhan
Client: Maggie's
Construction Manager: Sir Robert McAlpine
Structural Engineer: AKT II
Landscape Architect: Balston Agius
MEP Consultant: Max Fordham Consulting
Lighting Designers: Light Bureau
Cost Consultant: Robert Lombardelli Partnership
Timber Structure Manufacturer: Blumer-Lehmann AG
CDM Coordinator: CDM Scotland
Fire Consultant: Olsson Fire & Risk
Approved Building Inspector: Butler & Young
本文由Heatherwick Studio授权有方发布,欢迎转发,禁止以有方编辑版本转载。
投稿邮箱:media@archiposition.com
上一篇:扎哈事务所项目:安特卫普港口大楼,如钻石般闪耀的玻璃立面
下一篇:冈仁波齐下的卫生院:坡道营造空间 / 北京八作建筑设计事务所