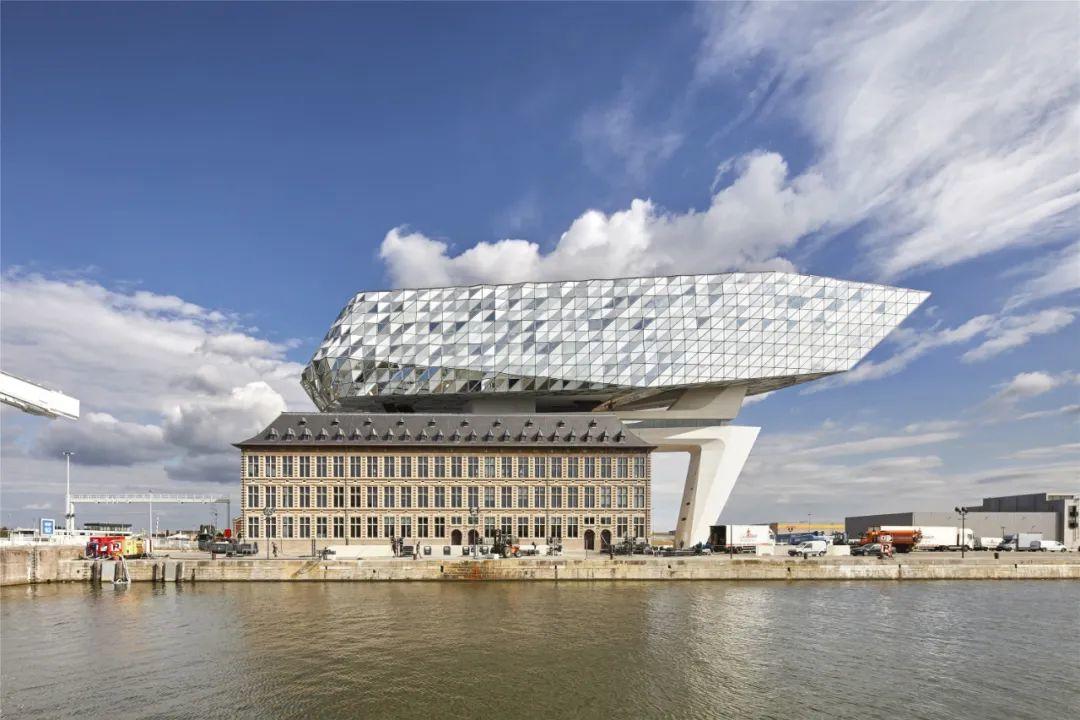
项目地点 比利时安特卫普
设计单位 扎哈·哈迪德建筑事务所
项目面积 12800平方米
建成时间 2016
安特卫普的新港口大楼是一个废弃的消防站改造、翻新和扩建项目。作为港口的新总部大楼,它将以前在不同地方工作的500名员工聚集在一起,为员工提供一个可持续的、符合未来标准的工作场所,并在不断扩大的本地和国际舞台上体现其精神和价值观。
The new Port House in Antwerp repurposes, renovates and extends a derelict fire station into a new headquarters for the port – bringing together the port's 500 staff that previously worked in separate buildings around the city. The port required a sustainable and future-proof workplace for its employees, representing its ethos and values in an ever-expanding local and international arena.
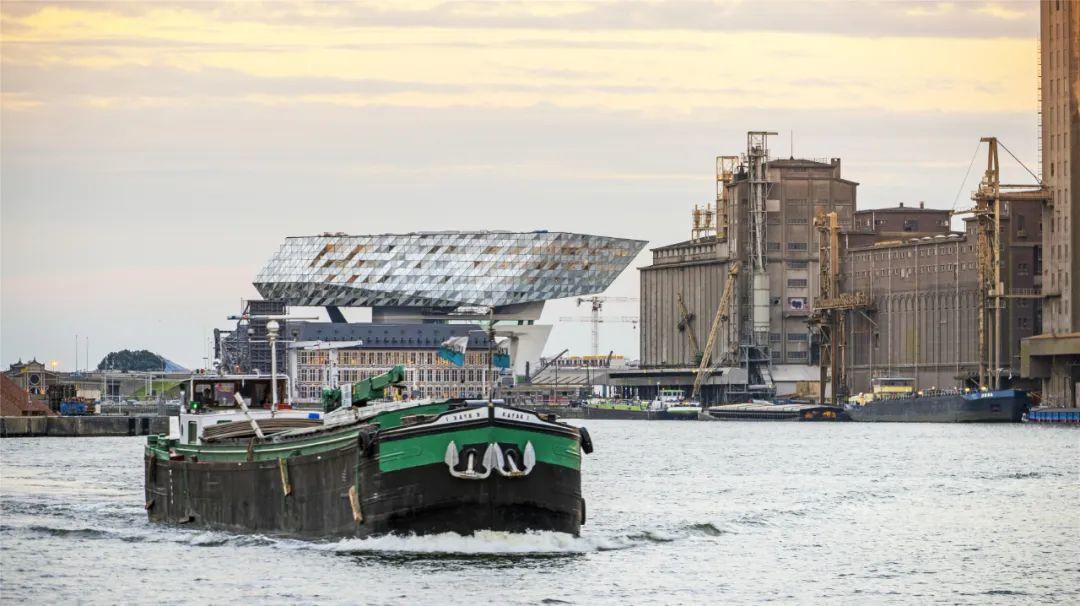
作为城市与港口的枢纽,该项目位于安特卫普Kattendijk港口63号码头的墨西哥岛。滨水的位置为可持续性建设提供了便利,建筑材料和构件可以通过水路运输,也满足了业主对生态方面的需求。
As the threshold between the city and its vast port, Mexico Island in Antwerp's Kattendijk dock on Quay 63 was selected as the site for the new head office. The waterside site also offered significant sustainable construction benefits, allowing materials and building components to be transported by water, an important requirement to meet the port's ecological targets.
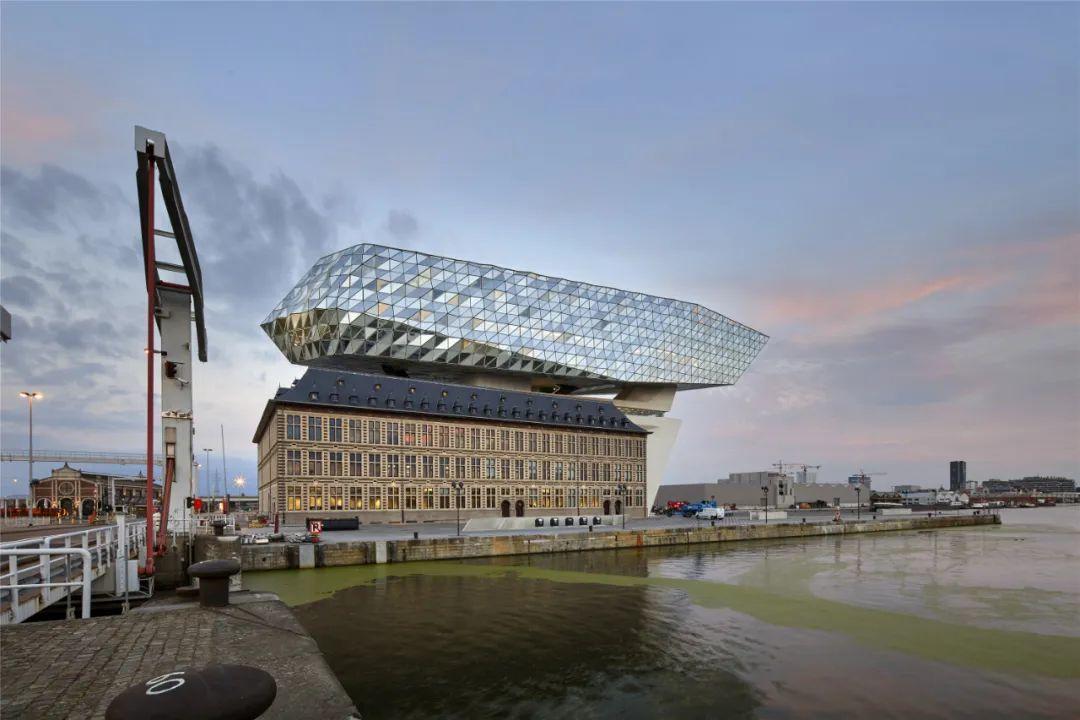

扎哈·哈迪德建筑事务所与擅长历史遗迹的修复和翻新的遗产顾问Origin合作。通过对场地历史和遗产的研究,设计首要强调场地的南北轴线,以呼应Kattendijk港口和城市中心的连接。其次,由于项目所在位置被水环绕,建筑的四个立面被认为是同等重要的,没有主次之分。
Working with Origin, leading heritage consultants in the restoration and renovation of historic monuments, ZHA's studies of the site's history and heritage are the foundations of the design which firstly emphasises the north-south site axis parallel with the Kattendijkdok linking the city centre to the port. Secondly, due to its location surrounded by water, the building's four elevations are considered of equal importance with no principal facade.


这个新旧融合的项目有三个主要设计原则:新建筑体量“漂浮”于旧建筑之上,尊重原始建筑立面,以及完成原设计中未实现的塔楼的垂直性。
These three key principles define the design's composition of new and old: a new volume that 'floats' above the old building, respecting each of the old facades and completing the verticality of the original design's unrealised tower.
项目做了架空和延伸,并没有将原有的立面遮挡。通过对旧建筑的历史分析,设计也以另一种简单鲜明的方式,强调出原先计划但并没有建设的宏伟壮观、汉萨同盟时期风格的塔楼。新的体量如船首一般,指向斯凯尔特河——安特卫普的母亲河,并将建筑与河流联系起来。
ZHA's design is an elevated extension, rather than a neighbouring volume which would have concealed at least one of the existing facades. ZHA and Origin's historic analysis of the old fire station also highlighted the role of its originally intended tower – a grand, imposing component of the fire station's Hanseatic design. Its bold vertical statement, intended to crown the imposing volume of the building below, was never realised. Like the bow of a ship, the new extension points towards the Scheldt, connecting the building with the river on which Antwerp was founded.
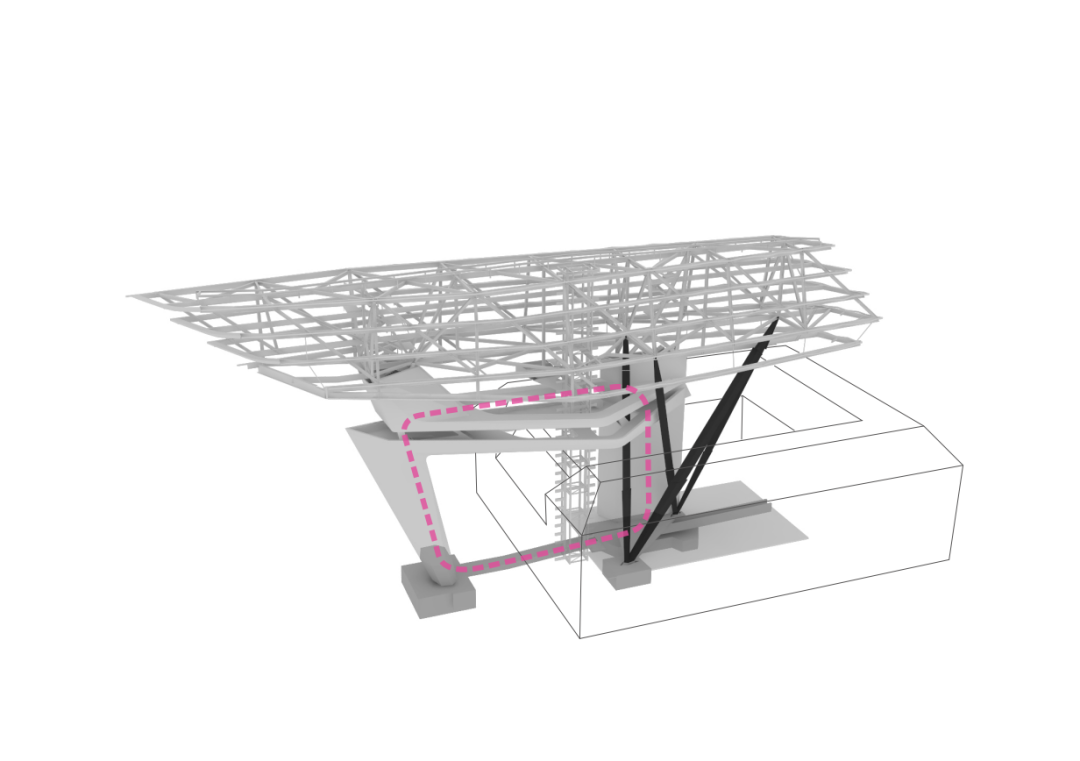

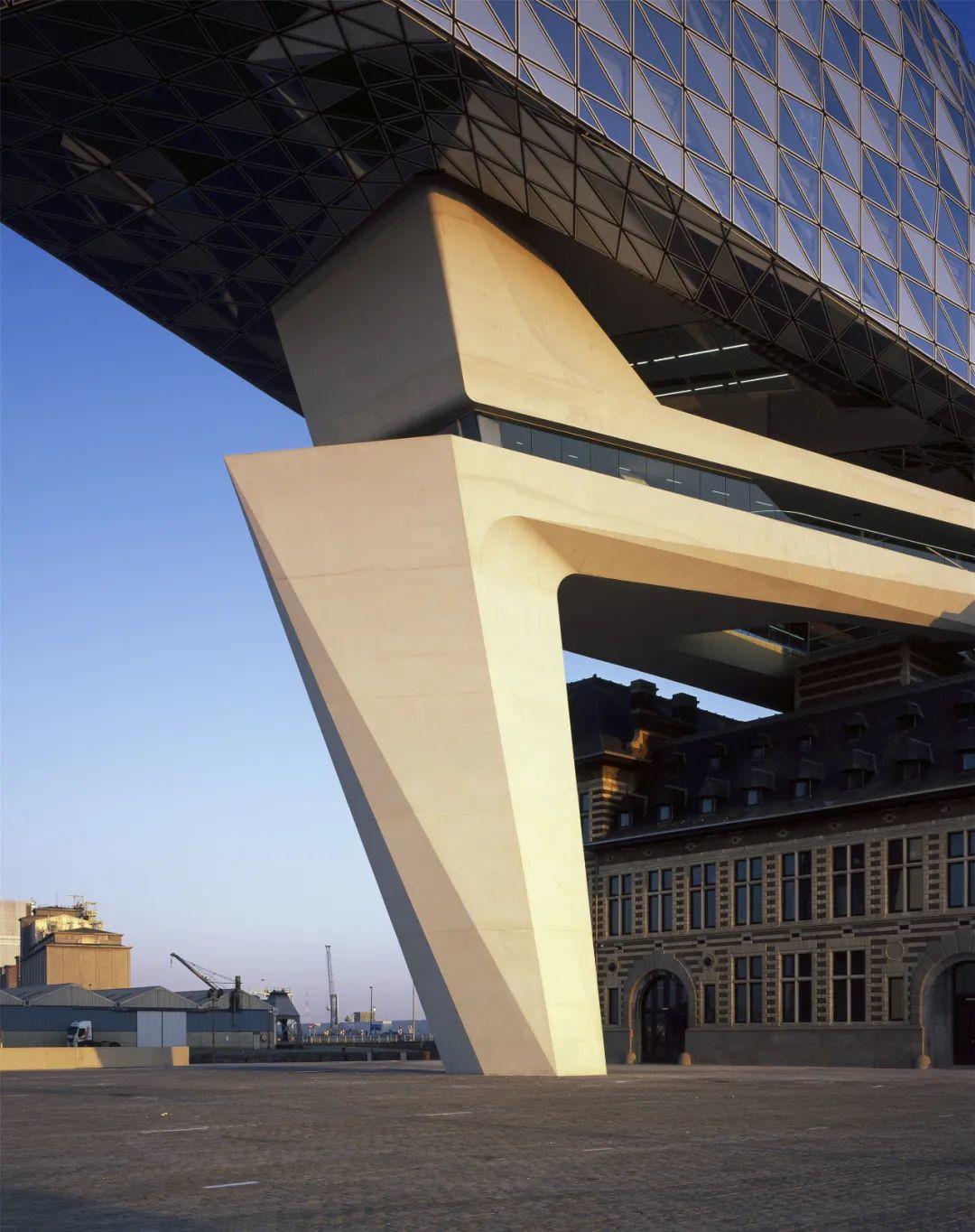

新扩建部分被水环绕,立面的玻璃幕墙像波浪一样起伏,反射出城市天空的色调变化。三角形的玻璃面板拼接,使立面可以顺畅地从南段的平整,逐渐过渡到北端的波浪形式。
Surrounded by water, the new extension's façade is a glazed surface that ripples like waves and reflects the changing tones and colours of the city's sky. Triangular facets allow the apparently smooth curves at either end of the building to be formed with flat sheets of glass. They also facilitate the gradual transition from a flat façade at the south end of the building to a rippling surface at the north.
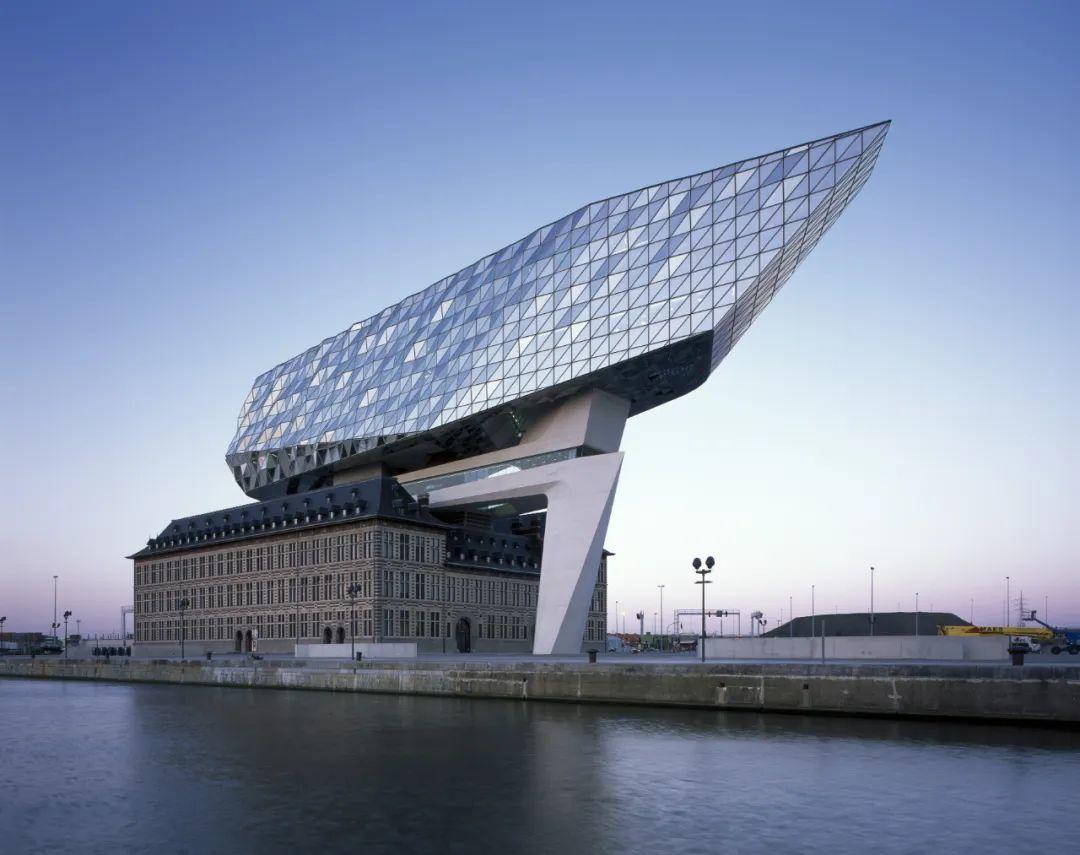
立面由南至北,逐渐由平滑转向立体。这种透明的体量感,赋予建筑如钻石般闪亮的外观,并重新诠释了安特卫普“钻石之城”的称号。项目立面经过精心设计的切割,可以随着日光强度的变化而改变其外观,反映着不断变化的光影,如同周边港口水面上的涟漪一般。
The façade's rippling quality is generated with flat facets to the south that gradually become more three-dimensional towards to the north. This perception of a transparent volume, cut to give the new building its sparkling appearance, reinterprets Antwerp's moniker as the city of diamonds. The new extension appears as a carefully cut form which changes its appearance with the shifting intensity of daylight. Like the ripples on the surface of the water in the surrounding port, the new façade reflects changing light conditions.

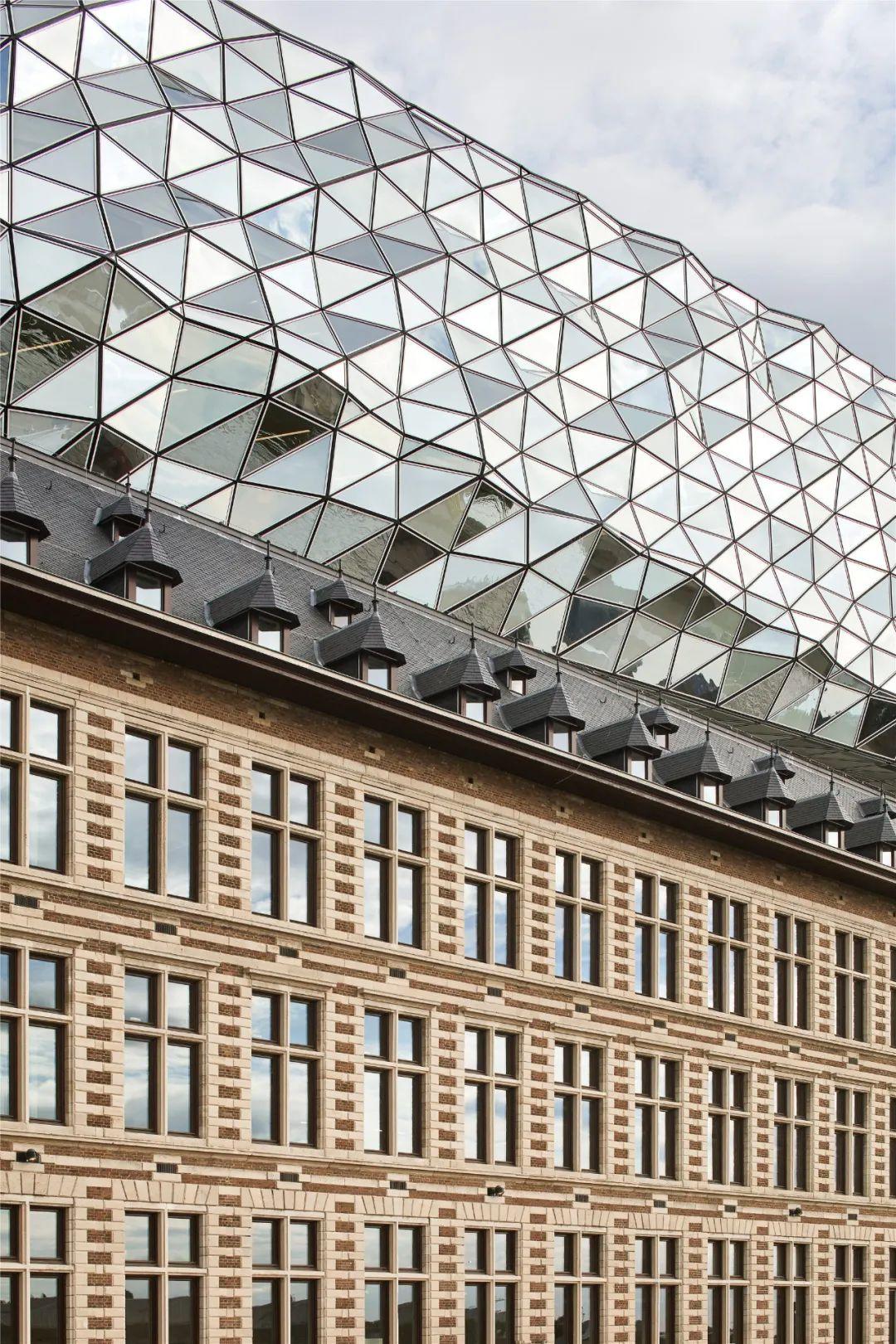

大部分的三角形玻璃面板是透明的,但也有一些是不透明的。通过这样精心的设计,立面形式可以确保建筑内部充足的阳光,也控制了过多的太阳能负荷,以保证最佳的工作条件。同时,这样的设计减弱了建筑的体量感,并提供了欣赏斯凯尔特河、城市,以及港口的全景视角。
While most of the triangular facets are transparent, some are opaque. This calibrated mix ensures sufficient sunlight within the building, while also controlling solar load to guarantee optimal working conditions. At the same time, the alternation of transparent and opaque facade panels breaks down the volume of the new extension, giving panoramic views of the Scheldt, the city and the Port as well as providing enclosure.

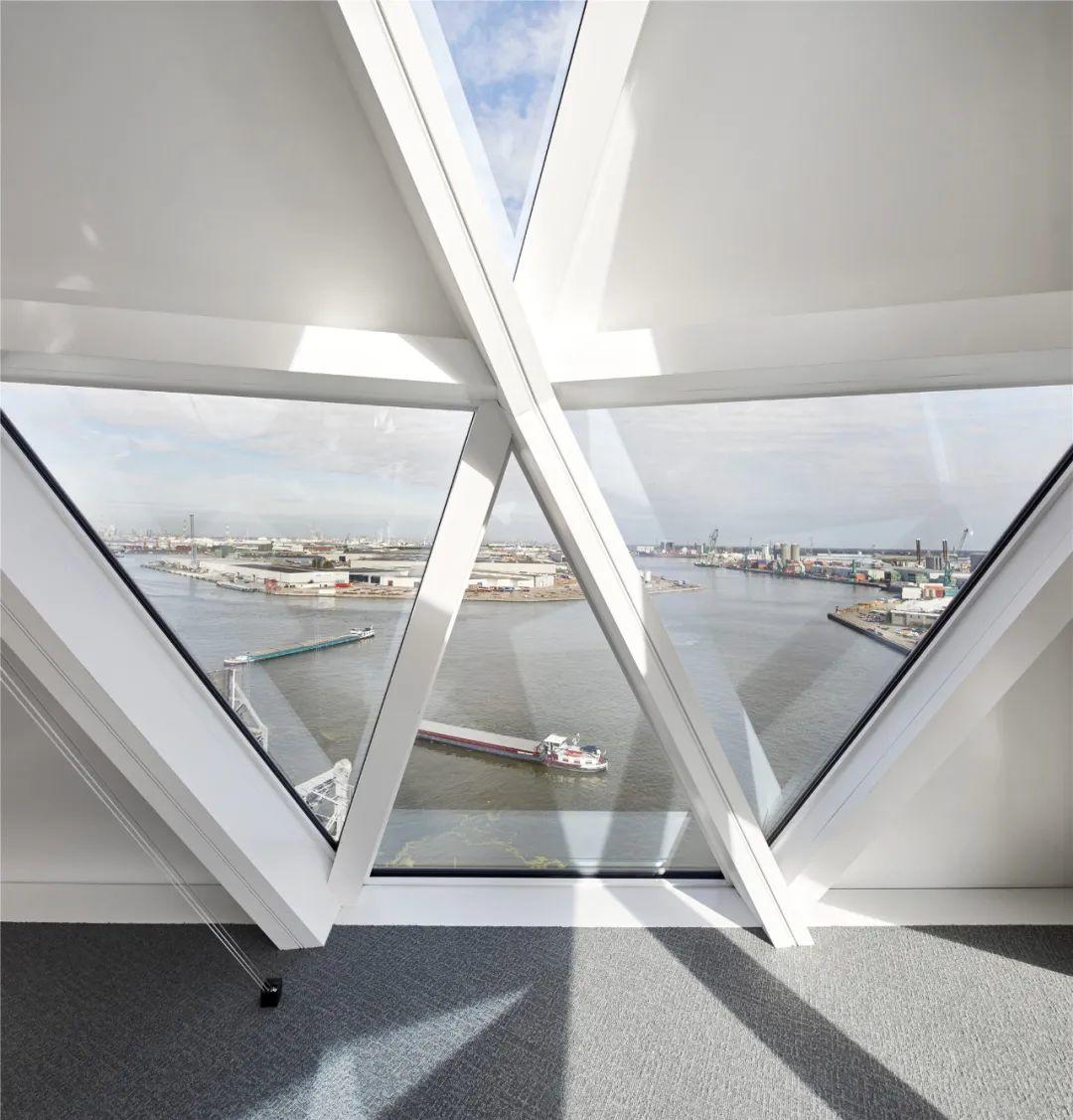
设计将旧建筑的中央庭院覆盖以玻璃屋顶,改造成新建筑的主要接待区。穿过这个接待区,游客可以进入有着悠久历史的公共阅览室和图书馆。这里原是废弃的消防车大厅,经过精心修复后,得以保存并使用。设计通过全景观光电梯和外部廊桥,将新旧建筑连接,在这里可以看到城市和港口的全景。
The old fire station's central courtyard has been enclosed with a glass roof and is transformed into the main reception area for the new Port House. From this central atrium, visitors access the historic public reading room and library within the disused fire truck hall which has been carefully restored and preserved. Panoramic lifts provide direct access to the new extension with an external bridge between the existing building and new extension giving panoramic views of the city and port.

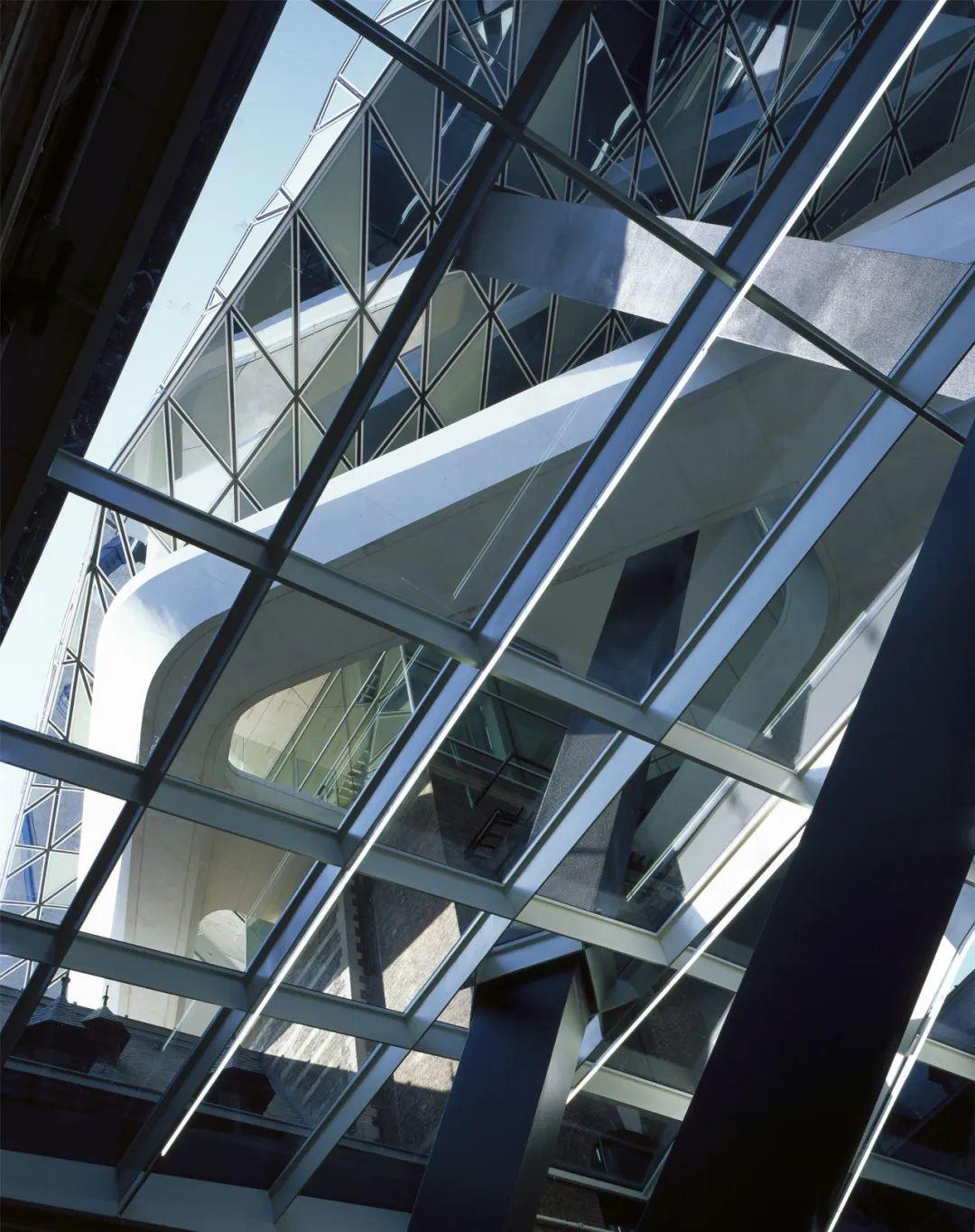
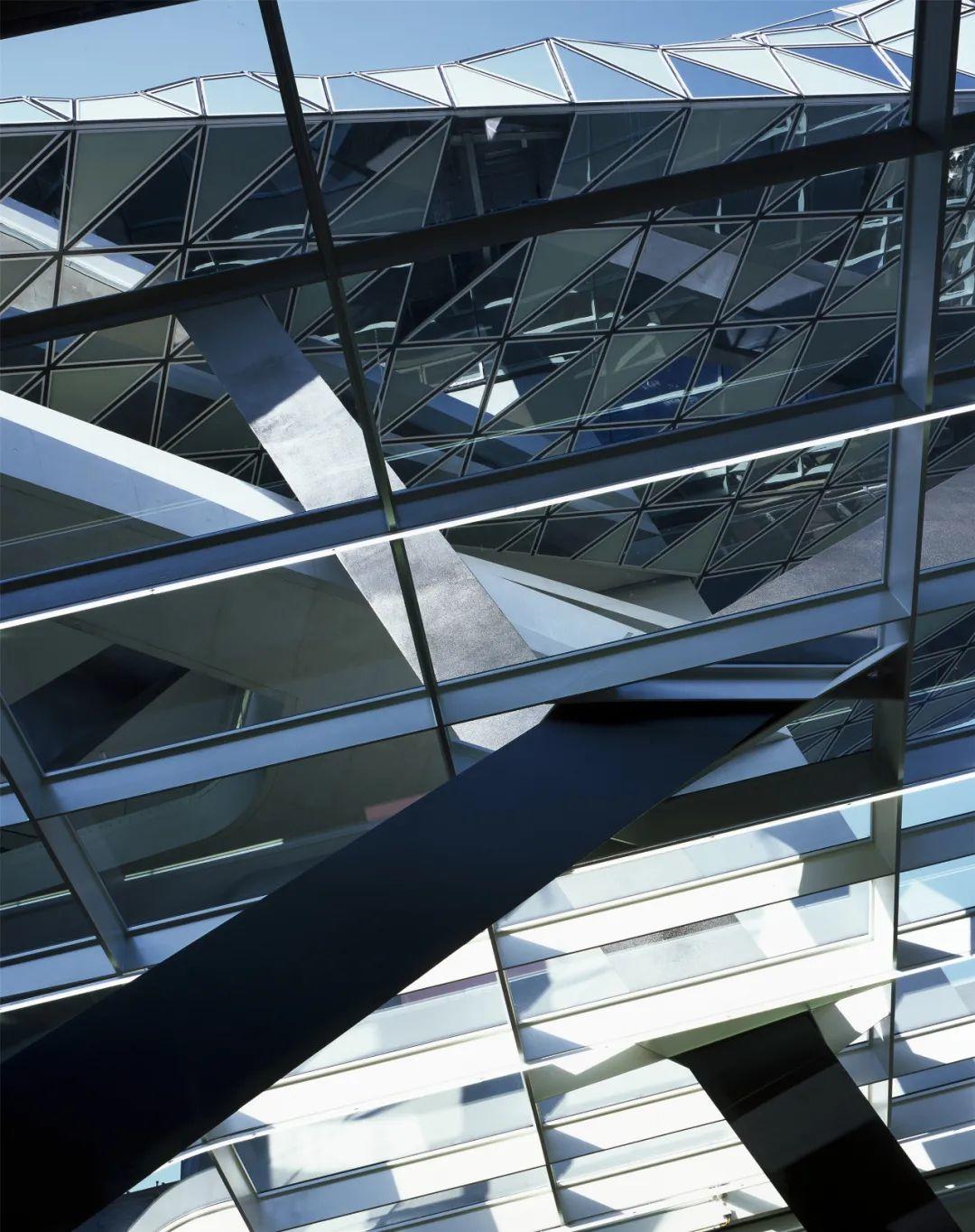
根据业主要求,设计以“活动为主的办公”为基础,相关区域如餐厅、会议室和礼堂,被设置在原建筑的上部中心位置,以及新建筑的底层。其它距离中心较远的区域则布置有开放式办公室。
The client requirements for an 'activity based office' are integrated within the design, with related areas such as the restaurant, meeting rooms and auditorium located at the centre of the upper levels of the existing building and the bottom floors of the new extension. The remaining floors more remote from the centre, comprise open plan offices.

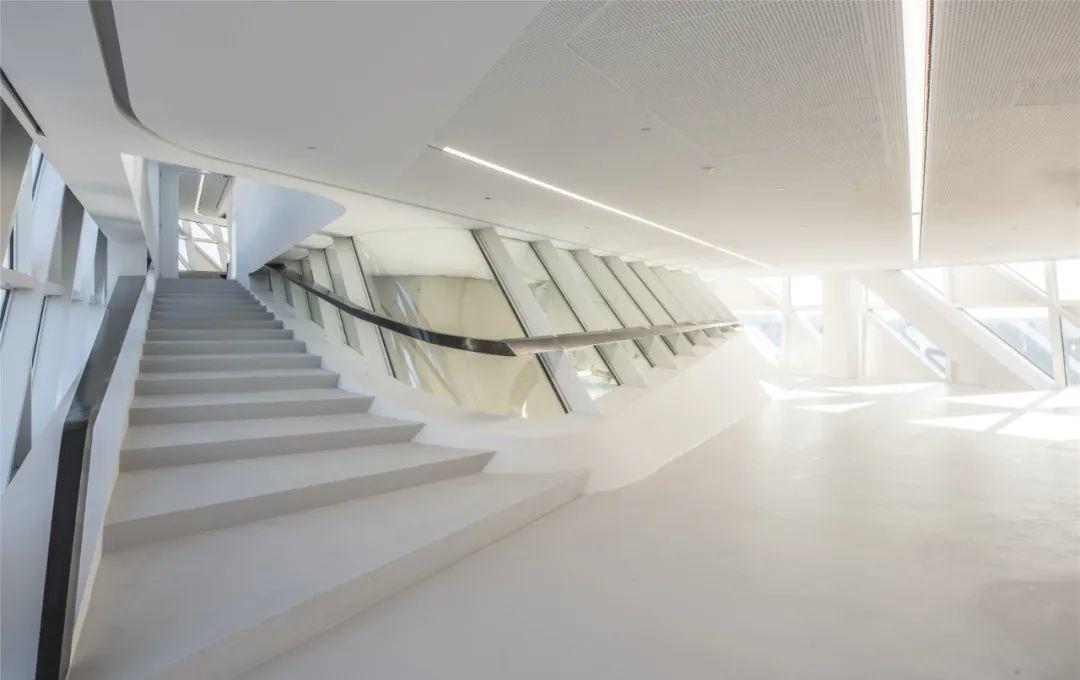
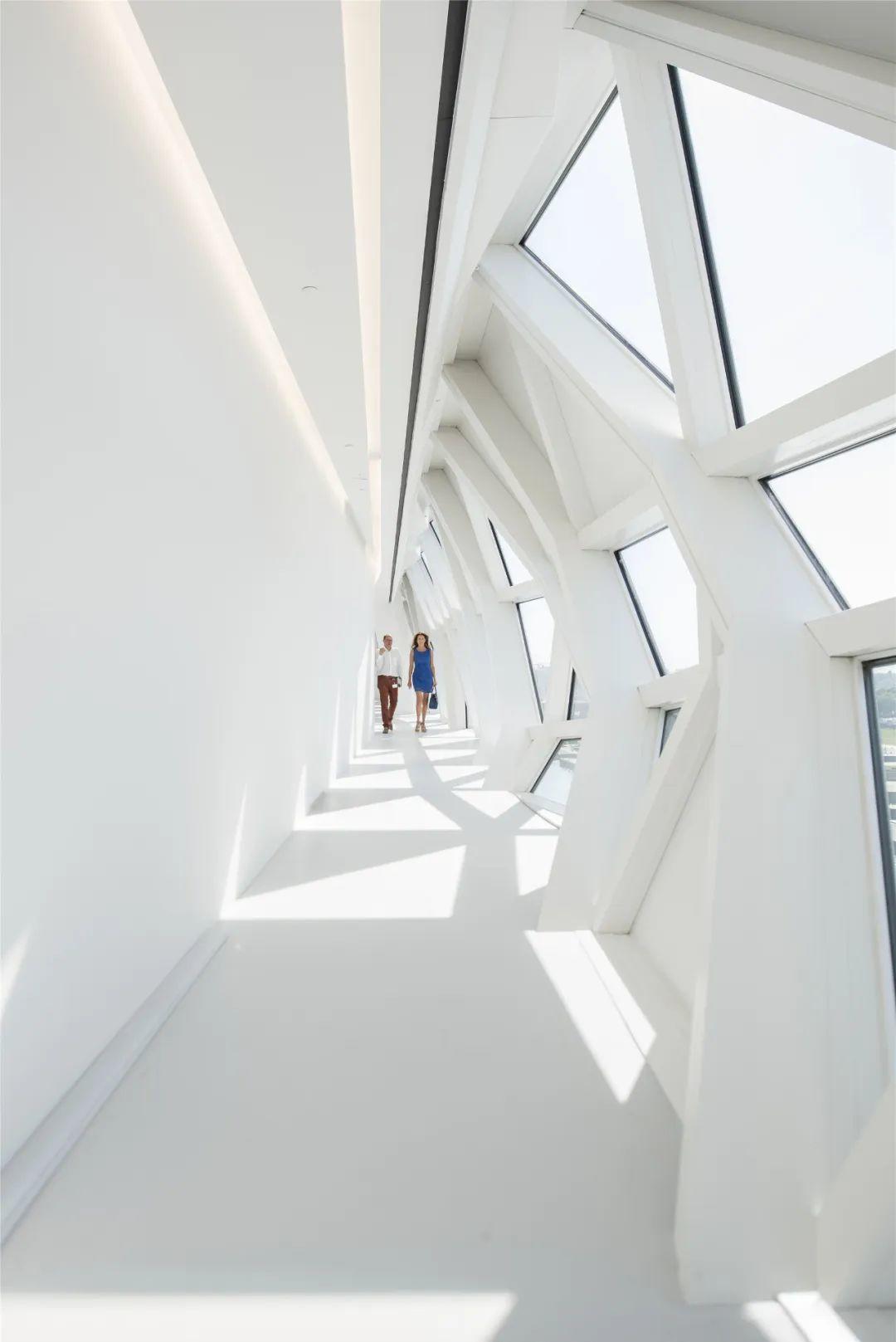
事务所同时还与服务顾问Ingenium合作,开发了一种可持续的节能设计,并达到了BREEAM的“优秀”环境评级。尽管在新旧建筑的融合上面临着挑战,但通过在每个施工阶段实施有效的策略,可持续设计还是达到了很高的标准。
Collaborating with services consultant Ingenium, ZHA developed a sustainable and energy-efficient design reaching a 'Very Good' BREEAM environmental rating. Despite the challenges of integrating with a protected historic building, high standards in sustainable design were achieved by implementing effective strategies at each stage of construction.
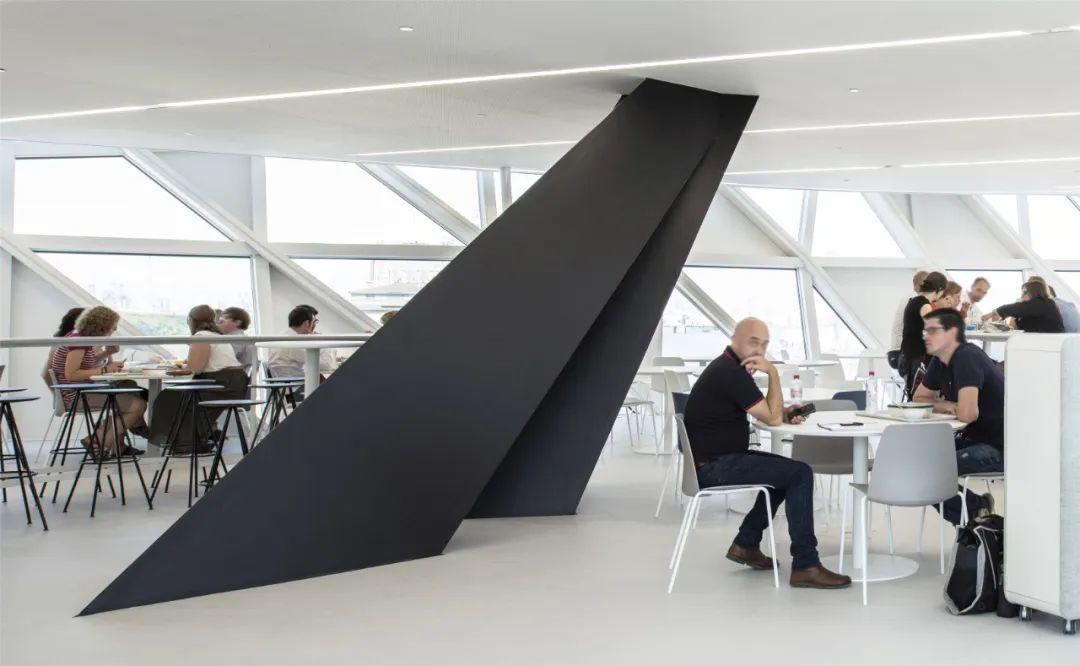

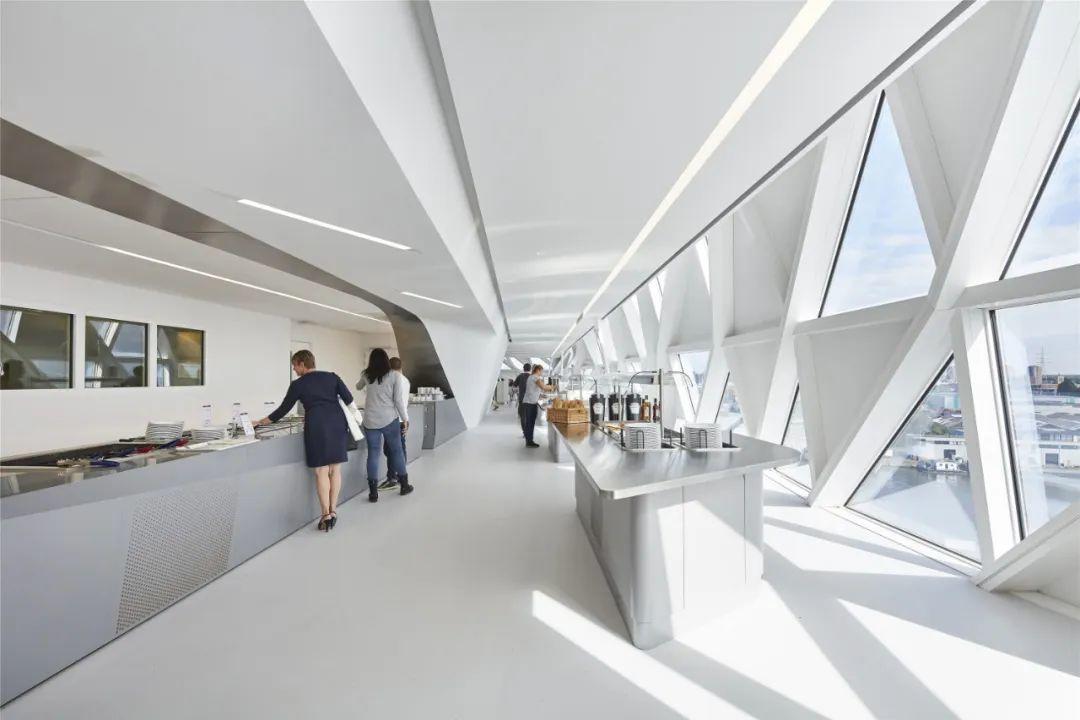

钻孔能源系统从建筑周围100多个位置,将水从地下80米抽出,为建筑供暖和制冷。在原建筑中,设计采用冷却梁,但在新建筑中使用的是冷却吊顶。无水卫生间设施和运动探测器减少了水的消耗,而建筑自动化和光照控制系统则减少了人工照明的消耗。
A borehole energy system pumps water to a depth of 80m below grade in over 100 locations around the building to provide heating and cooling. In the existing building, this system uses chilled beams. In the new extension, it uses chilled ceilings. Waterless lavatory fittings and motion detectors minimise water consumption while building automation and optimal daylight controls minimise artificial lighting.
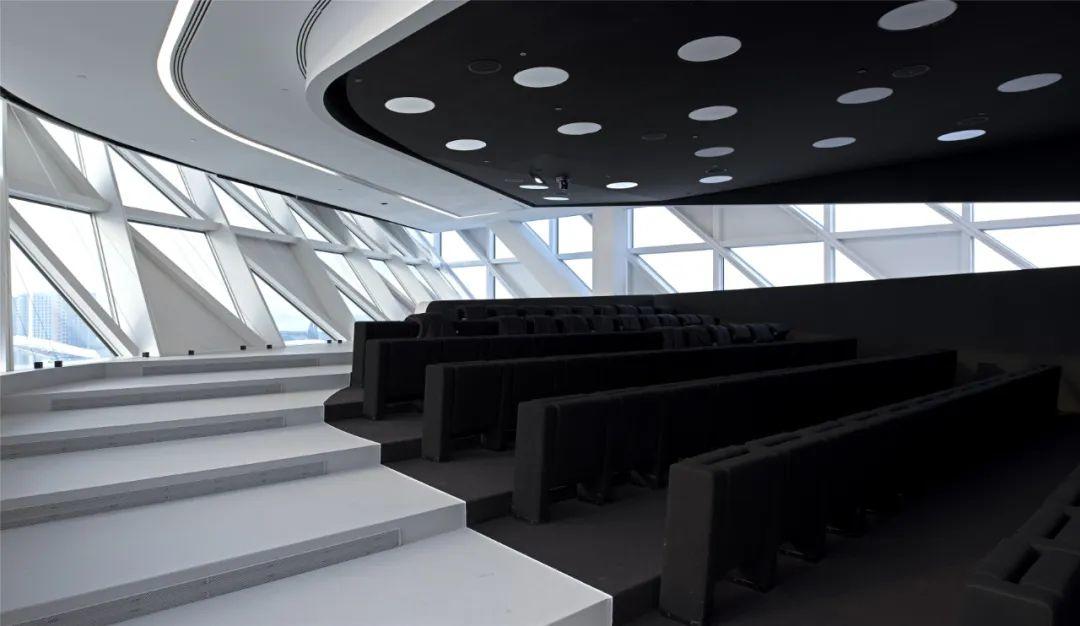
通过与斯凯尔特河、城市、港口的互动,以及对废弃的旧建筑的成功改造和翻新,该项目很好地服务于港口,并为未来不断扩张的计划提供可能性。
With constant references to the Scheldt, the city of Antwerp and the dynamics of its port, married with the successful renovation and reuse of a redundant fire station -integrating it as a fully-fledged part of its headquarters – the new Port House will serve the port well through its planned expansion over future generations.
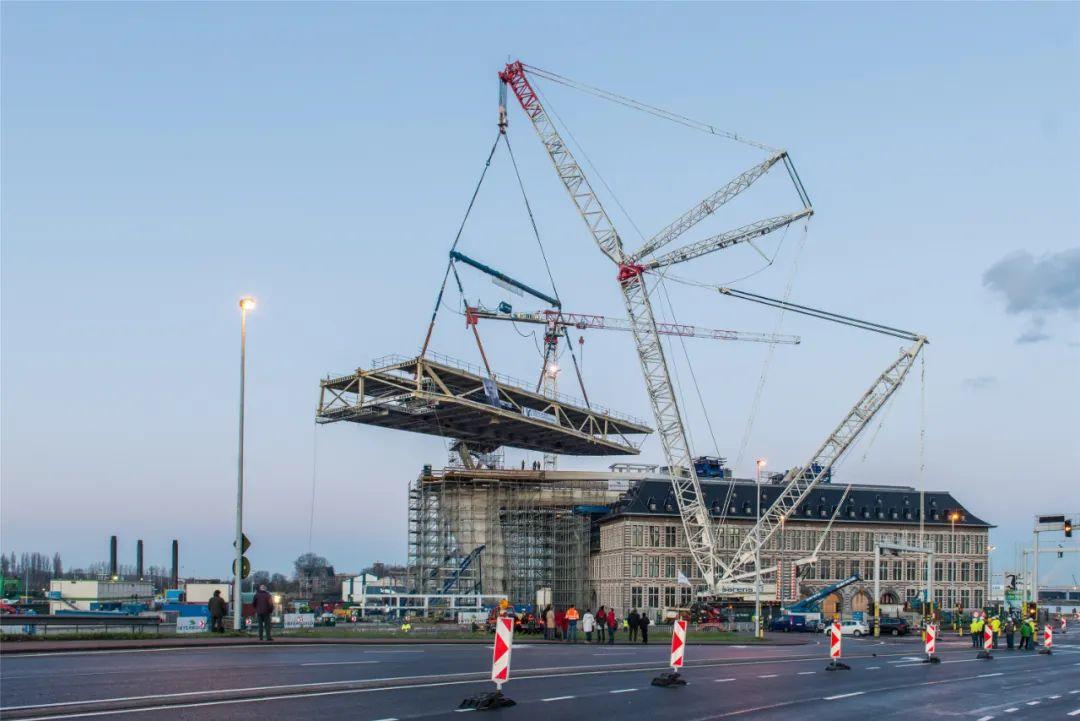

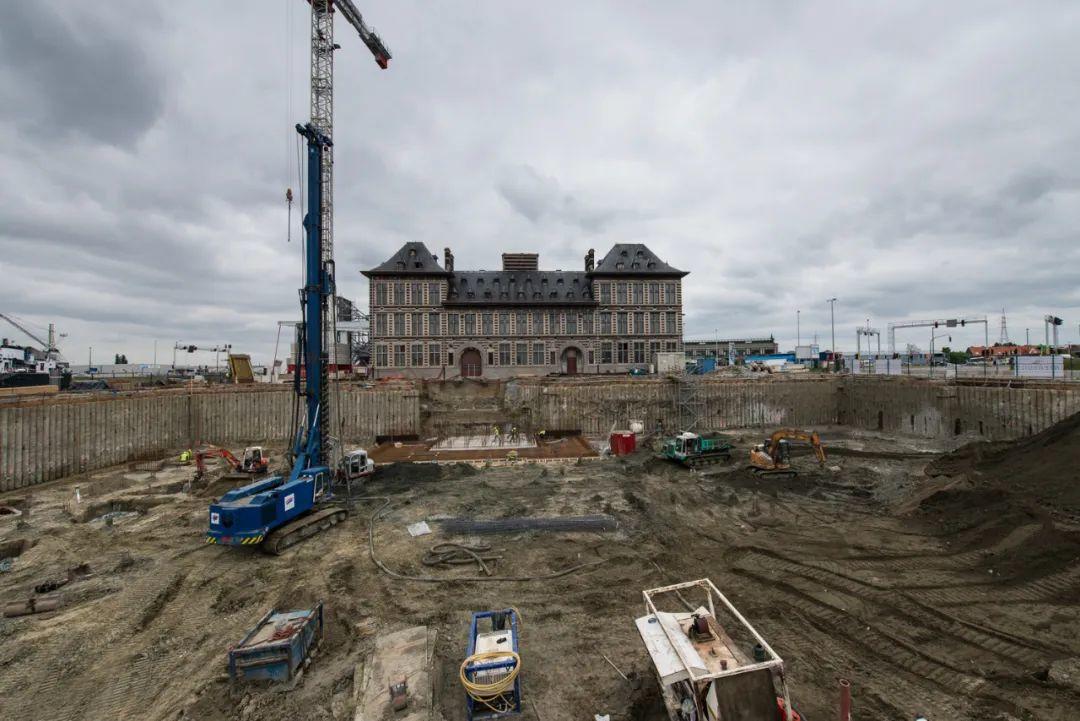
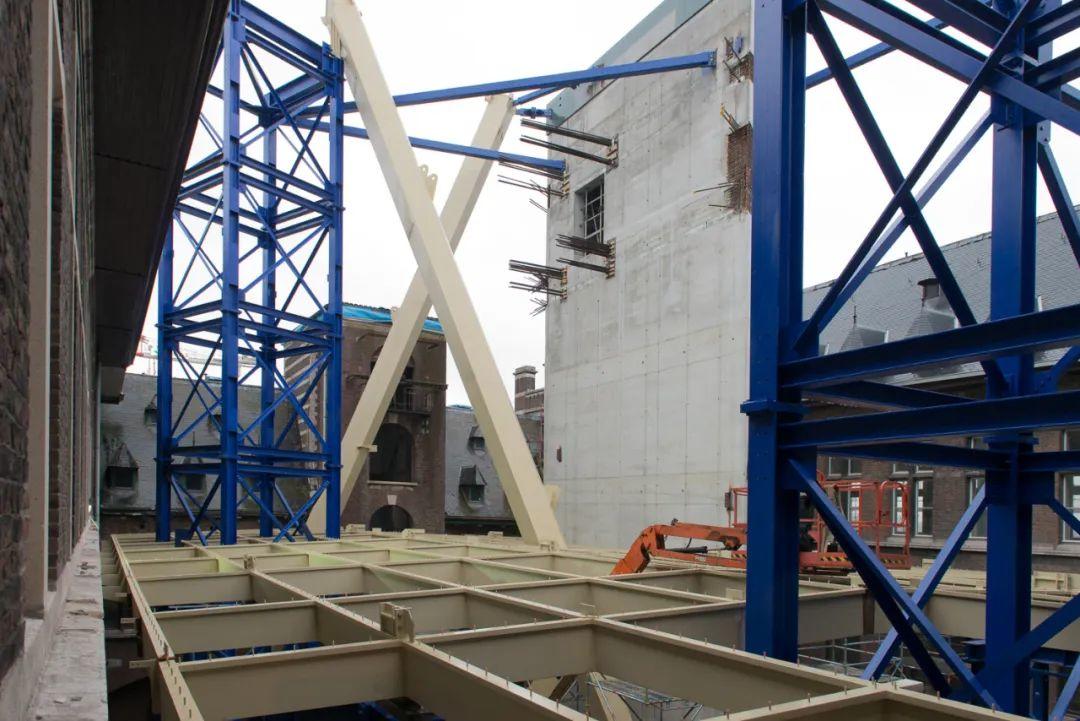
马克·范佩尔说:“原建筑的风格是对前汉萨同盟时期建筑的复刻,能让人想起16世纪安特卫普的黄金时代。但现在,在原建筑的上方,一座用闪亮玻璃建成的当代建筑,则代表着安特卫普新的黄金时代。”
Marc Van Peel said: "The architectural style of the original building, a replica of the former Hansa House, recalls the 16th century, Antwerp's "golden century." But now above this original, a contemporary structure in shining glass has been built, which I am sure, represents a new golden century for Antwerp."
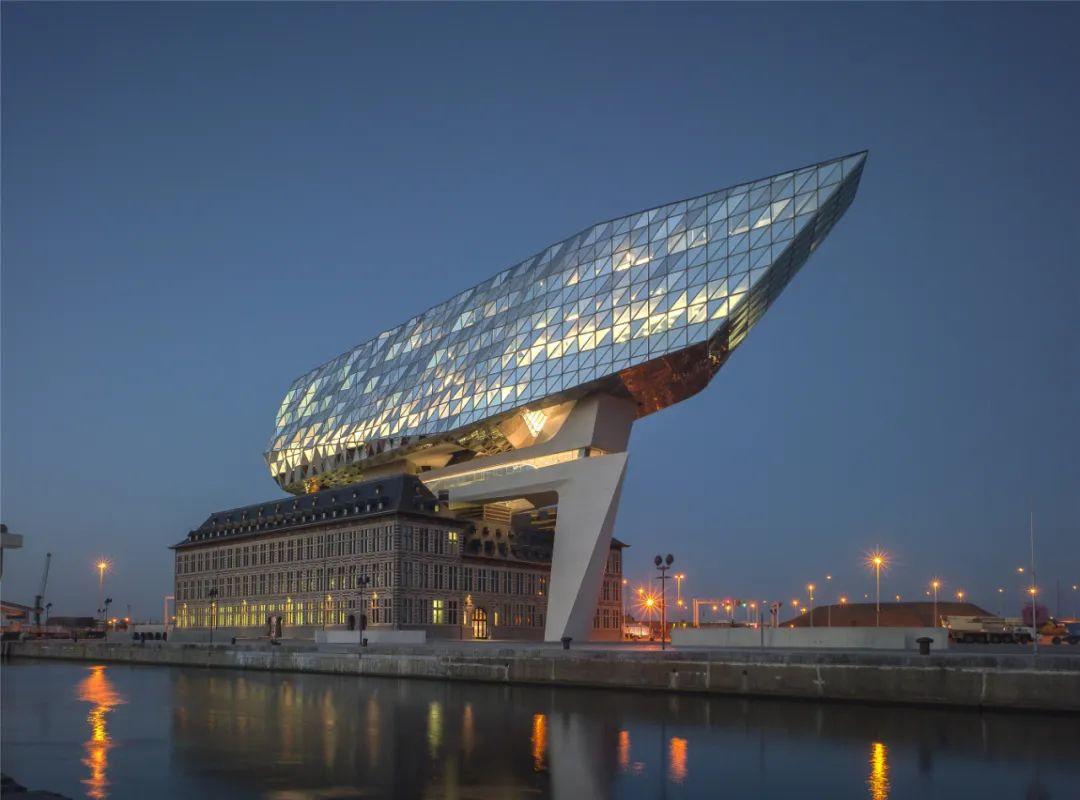
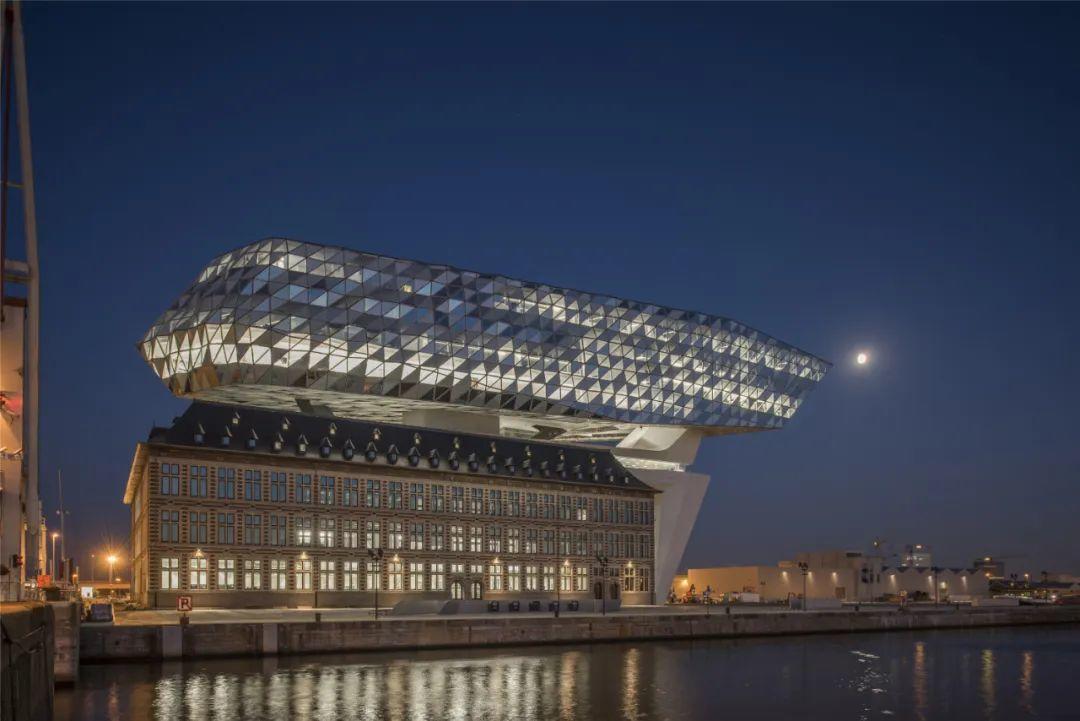
设计图纸 ▽
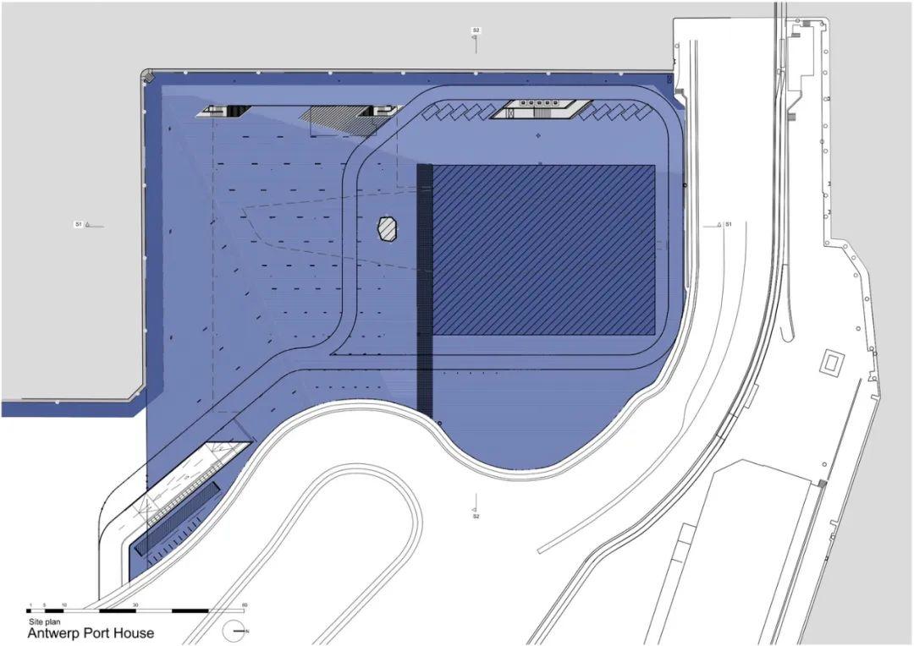
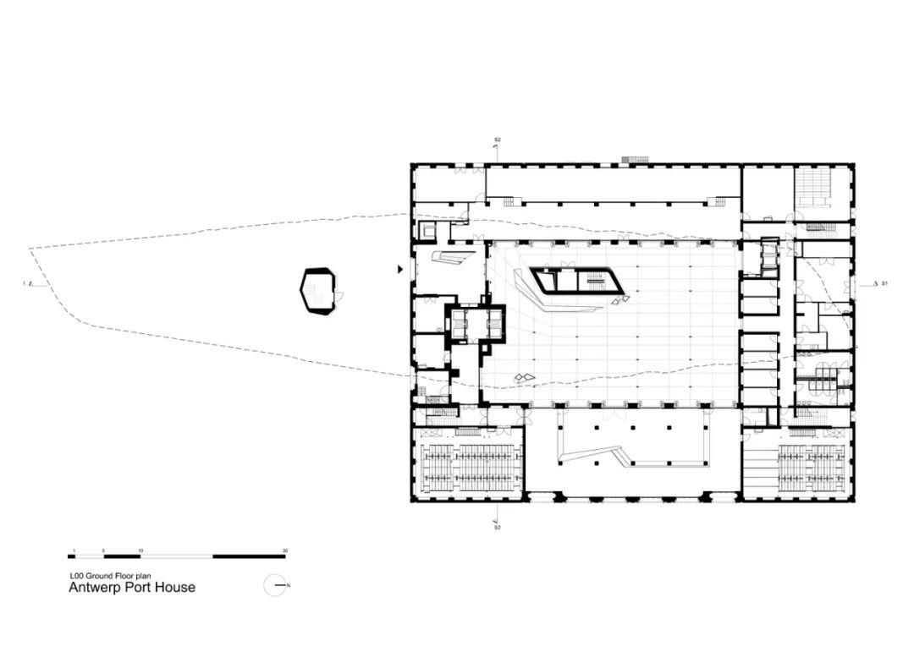


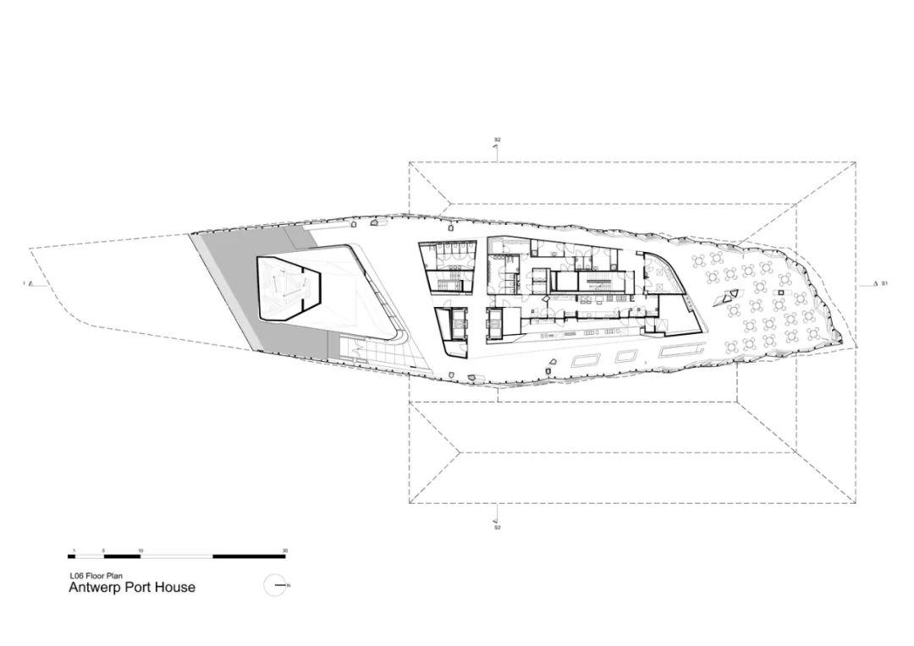

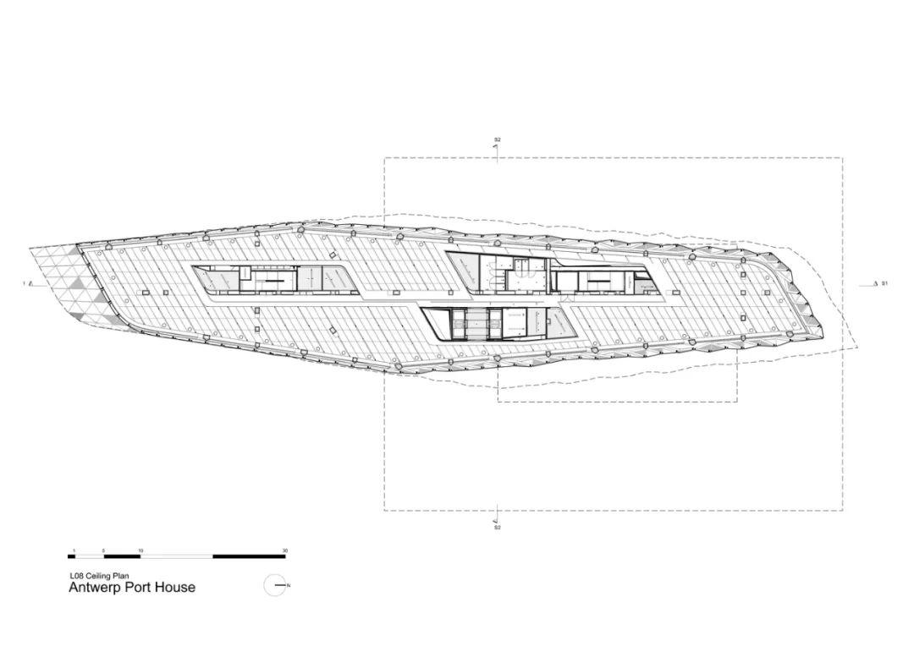
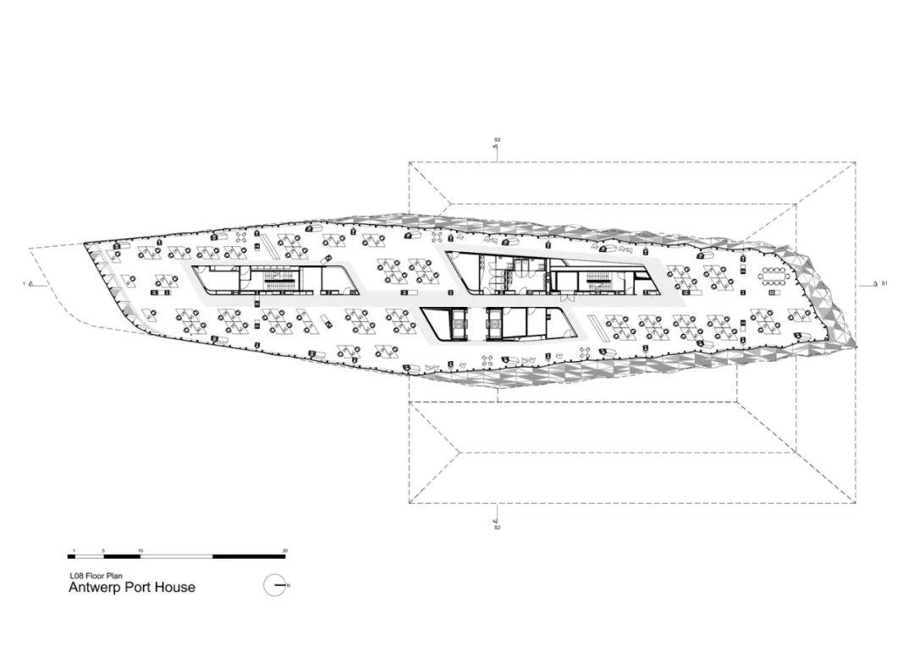
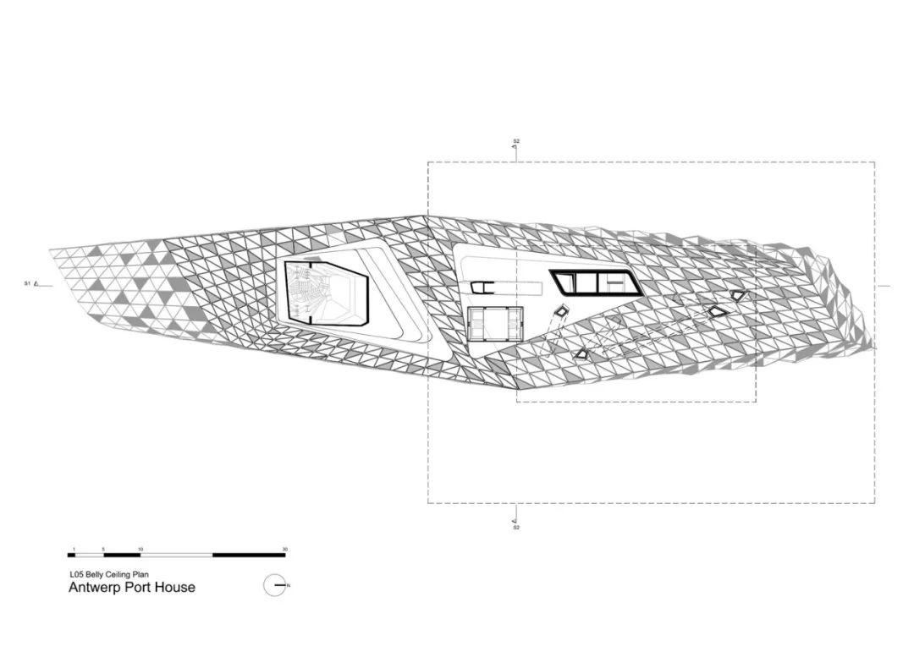
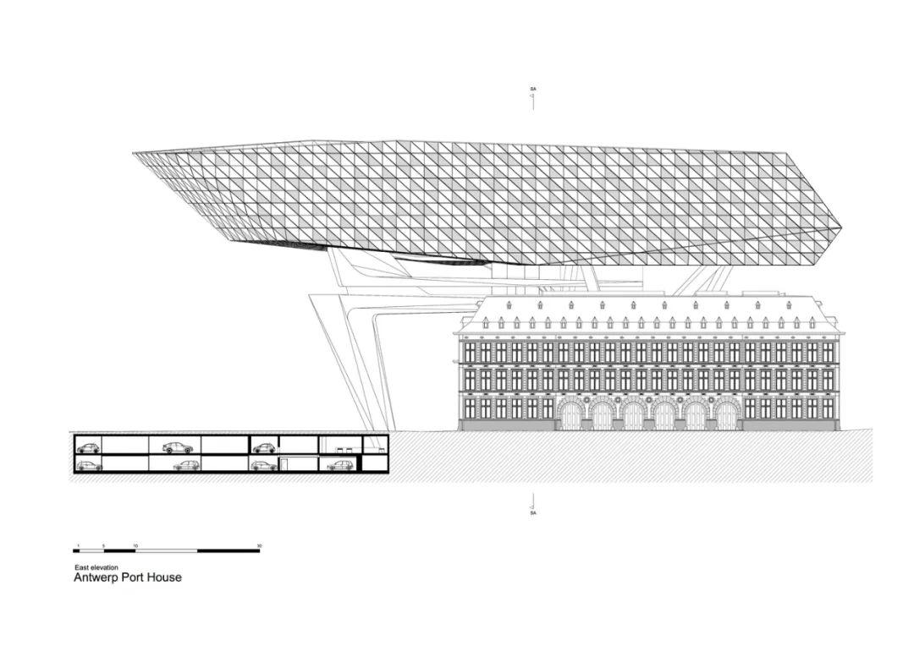
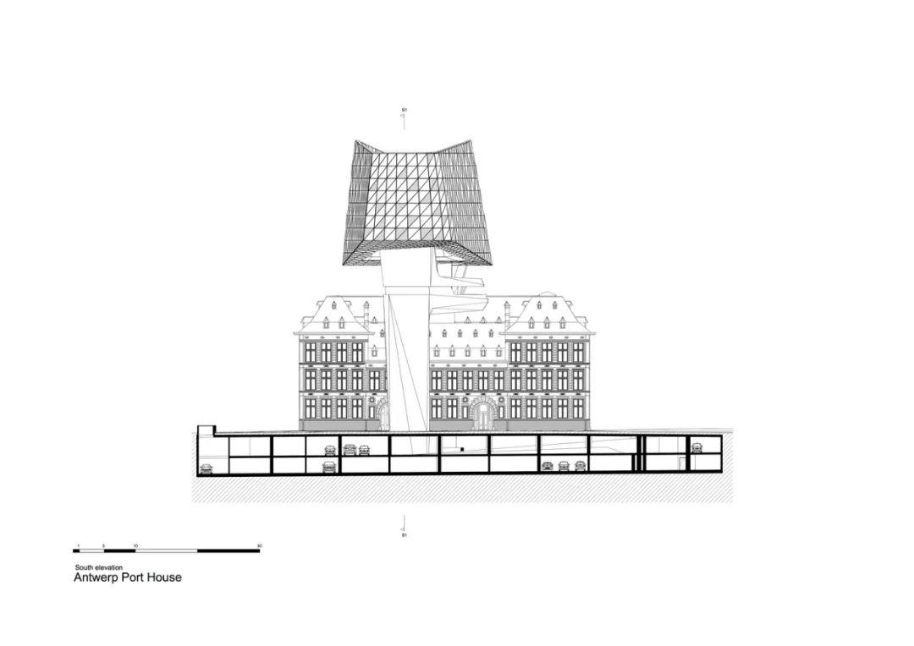
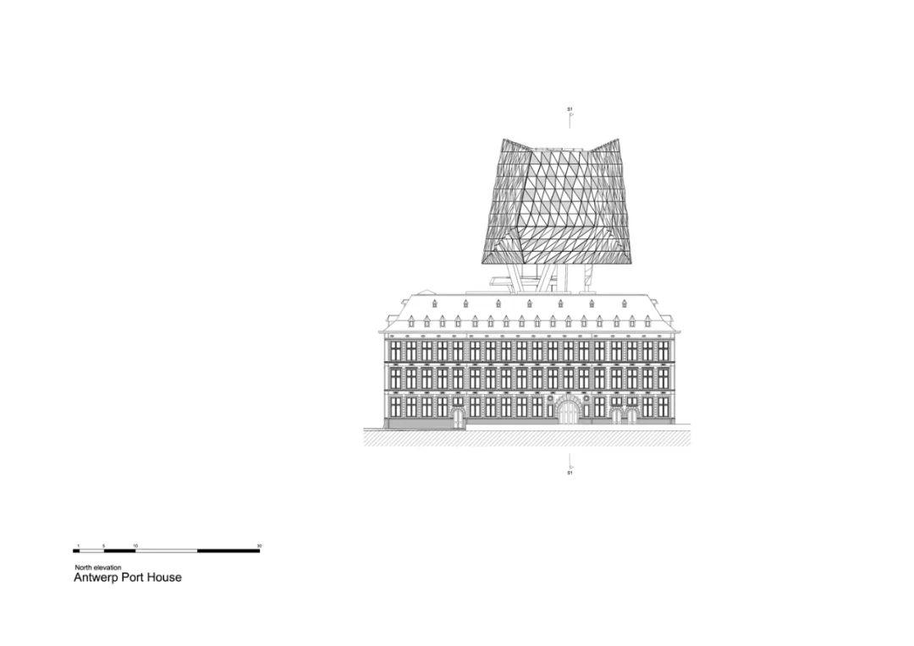
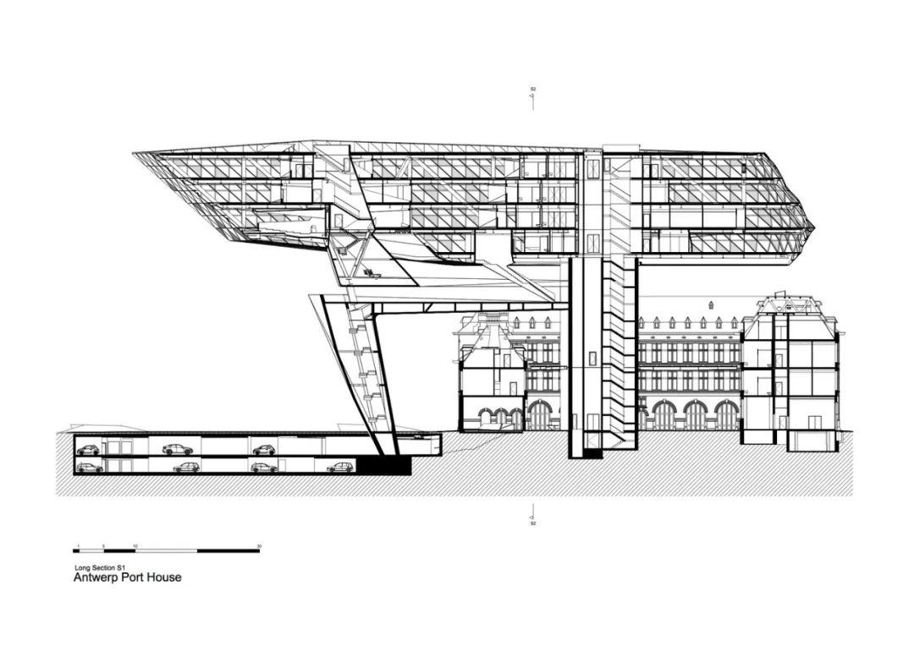
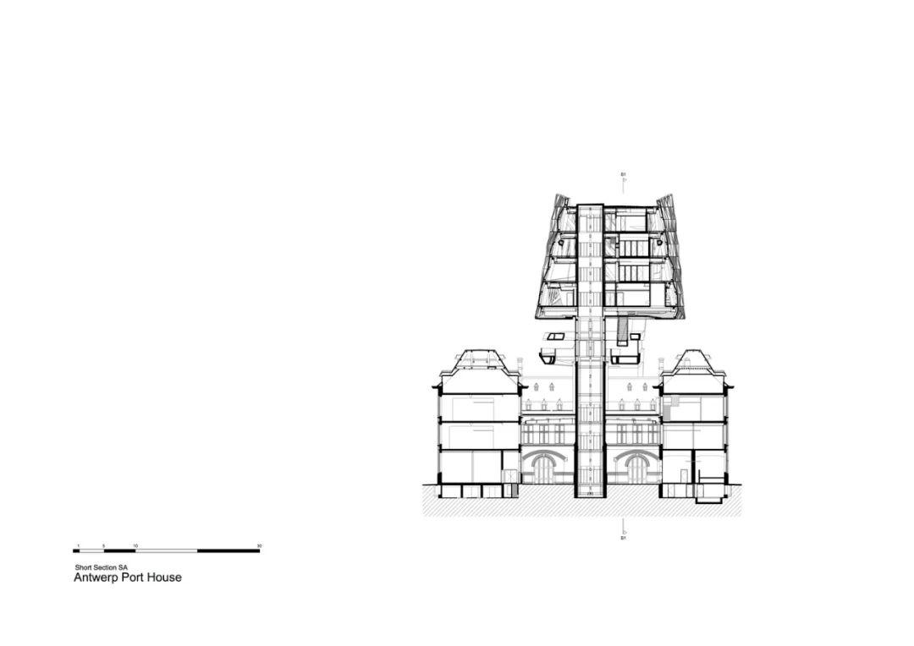
项目完整信息
Total floor area: 20,800 square metres
12,800 square metres above ground (6,600 square metres in the refurbished fire station; 6,200 square metres in the new extension)
8,000 square metres underground parking (190 bicycle parking spaces; 25 electric car parking/charging spaces)
New extension: 111m Length; 24m Width; 21m Height
Existing fire station: 63m Length; 78.5m Width; 21.5m Height
Total height (existing building + new extension): 46m (5 additional floors)
Site area: 16,400 square metres
Project Team
Client: Port of Antwerp
Architect: Zaha Hadid Architects (ZHA)
Design: Zaha Hadid and Patrik Schumacher
ZHA Project Director: Joris Pauwels
ZHA Project Architect: Jinmi Lee
ZHA Project Team: Florian Goscheff, Monica Noguero, Kristof Crolla, Naomi Fritz, Sandra Riess, Muriel Boselli, Susanne Lettau
ZHA Competition Team: Kristof Crolla, Sebastien Delagrange,Paulo Flores, Jimena Araiza, Sofia Daniilidou, Andres Schenker, Evan Erlebacher, Lulu Aldihani
Consultants:
Executive Architect and Cost Consultant: Bureau Bouwtechniek
Structural Engineers: Studieburo Mouton Bvba
Services Engineers: Ingenium Nv
Acoustic Engineers: Daidalos Peutz
Restoration Consultants: Origin
Fire Protection: FPC
Primary Contractors:
Main Contractor: Interbuild
Façade Contractor: Groven+
Steel Contractor: Victor Buyck Steel Construction (VBSC)
Primary suppliers:
Metal and Glass curtain walls: Schüco profiles installed by Groven +; Forster Jansen profiles installed by Scheuten
PVC-roofing: product Renolit installed by Zolderse Dakprojecten
Glazing: Main façade product Saint Gobain – Coolite KS147 installed by Groven+
Lifts: Mitsubishu
Steel doors: Jansen profiles installed by TMW,
Aluminium doors: Schüco ADS 65 placed by Acobo
Wood doors: New and restored doors by Renotec
Sliding glass doors: Profiles Record, installed by Scheuten
Locksets: Assa Abloy
Acoustical ceilings: Lindner –custom made panels based on LMDE-200
Cabinetwork and custom woodwork: Lacquered MDF + stainless steel kitchenettes by Convents
Paints and stains: Standard acrylic
Wall coverings: Backpainted glass
Solid surfacing: Entrance desk, reading room desk, sanitary tablets
Resilient flooring: Polyurethane liquid floor system by BASF Mastertop installed by Excellent Epoxyvloeren
Carpets: Desso Airmaster
Raised flooring: Highly compressed calcium sulphate panel by Lindner
Reception furniture: Solid surface by Kerroc
Fixed seating: Auditorium seating by Jezet Seating
Built in cabinets: Lacquered MDF and perforated MDF by Convents
Interior ambient lighting: Multiline LED
Exterior: BEGA
Dimming system and lighting controls: KNX
Elevators: Mitsubishi and MP
Building automation system: GBS by Siemens
本文由Zaha Hadid Architects授权有方发布,欢迎转发,禁止以有方编辑版本转载。
投稿邮箱:media@archiposition.com
上一篇:建筑体量的通透连接:广州网易总部 / 东意建筑
下一篇:Heatherwick新作:利兹玛吉中心,高低错落的“花盆”