

设计单位 gad杰地设计
项目地点 浙江金华
建成时间 2021年10月
建筑面积 95626.74平方米
助力亚运,与时代同频
金华作为2022杭州亚运会分会场,届时将承办藤球项目比赛和足球项目小组赛。金华亚运分村作为亚运会这场赛事的重要载体,将成为金华文化展示的一个重要窗口。
Jinhua, as a branch venue of the 2022 Hangzhou Asian Games, will then host the rattan ball event competition and the soccer event team competition. As an important carrier of this event of the Asian Games, Jinhua Asian Games Sub-Village will become an important window of Jinhua's cultural display.
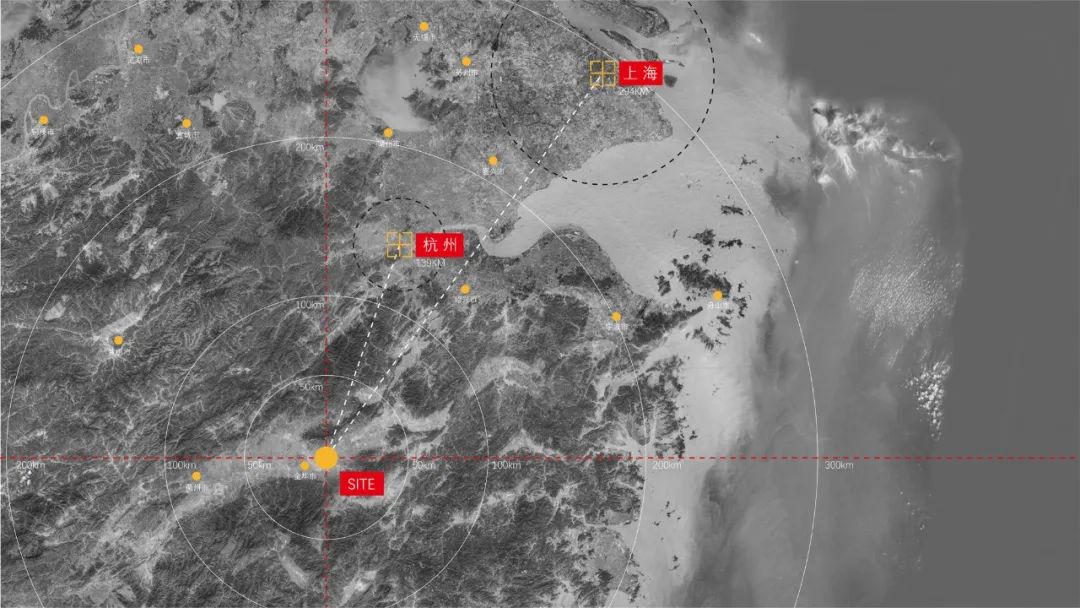
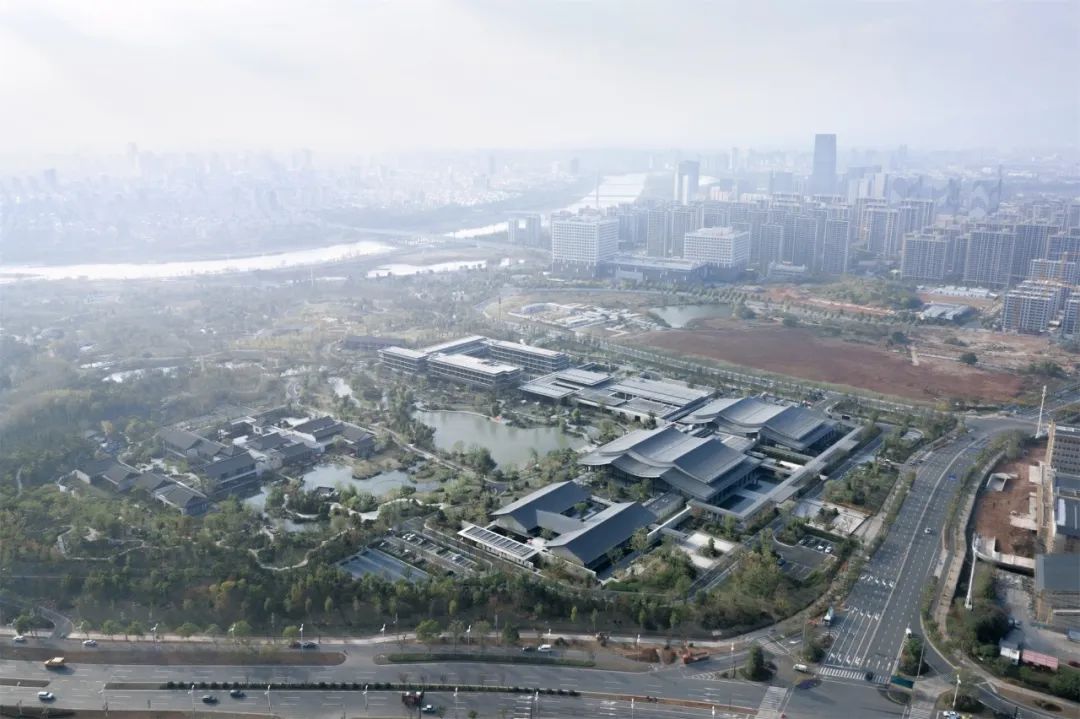
项目选址于金华多湖赤山区块,处于多湖中央商务区的核心地块。金华亚运分村总建筑面积86000平方米,主要由媒体区、官员区、运动员区三大功能区组成,赛时为运动员、技术官员及媒体人员提供710个床位及预留区。
The project is located in the Duohu Chishan District block of Jinhua, in the core plot of Duohu Central Business District. Jinhua Asian Games Sub-Village has a total construction area of 86,000 square meters, mainly consisting of three functional areas: media area, officials area and athletes area, providing 710 beds and reserved areas for athletes, technical officials and media personnel during the competition.
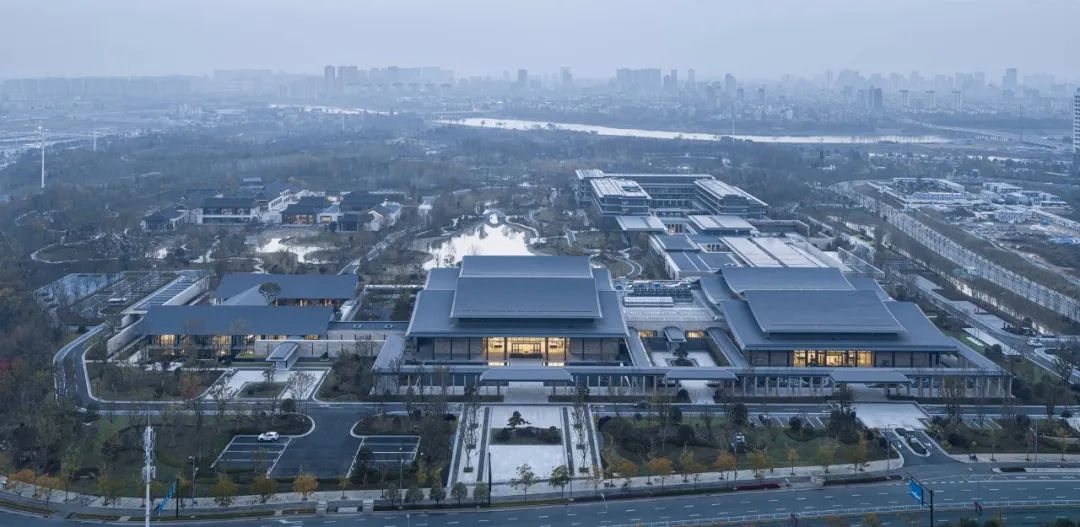

当代表达,匠心营造
项目位于赤山公园界内,婺江穿流而过,远处群山环绕。在这山水交融处,自然与人文的交汇,远古与未来交融。如何在这里书写东方文化的精髓,用当代的设计手法描摹现代城市的精神气质,成为我们思考和设计的起始点。
The project is located within the boundary of Chishan Park, with Wujiang River running through it and mountains surrounding it in the distance. In this place where mountains and waters meet, nature and humanity meet, and the ancient and the future mingle. How to write the essence of oriental culture here, and describe the spirit of the modern city with contemporary design techniques, became the starting point of our thinking and design.

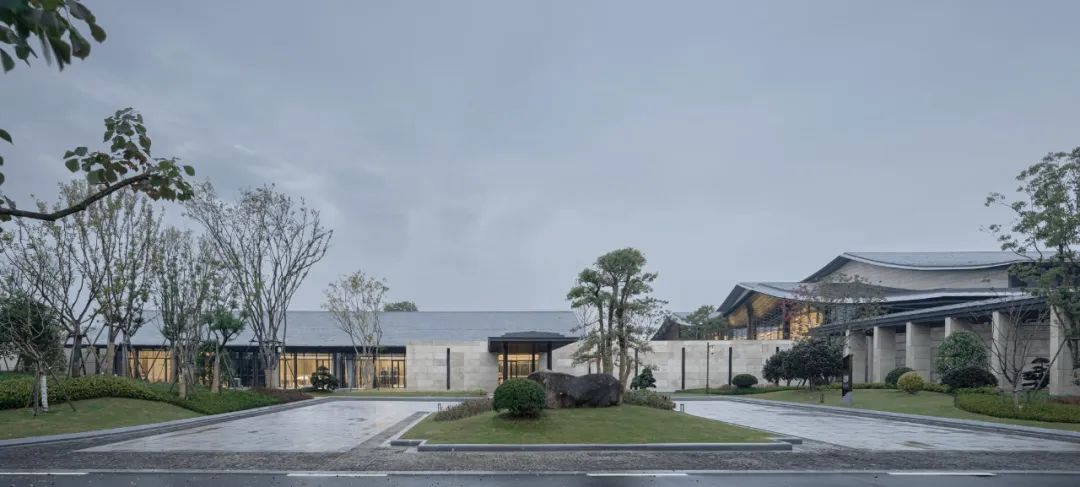

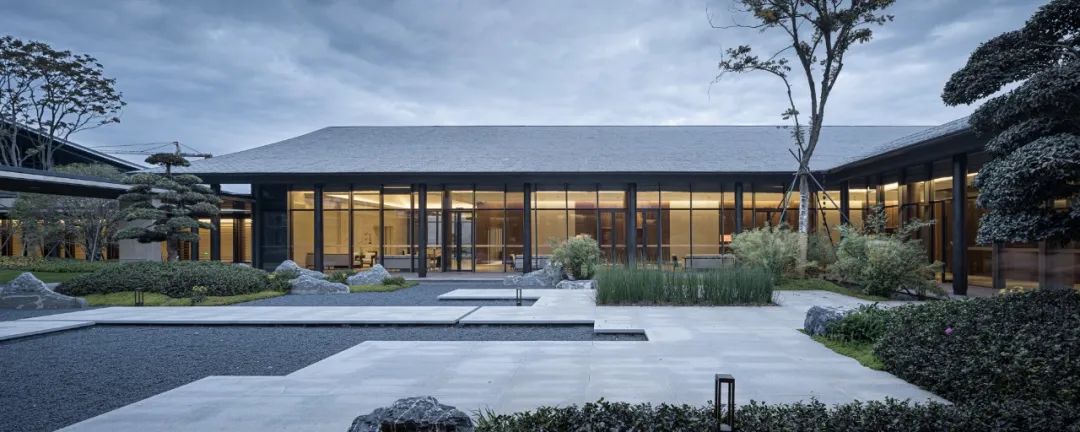
项目取法江南造园精髓,凝练东方建筑气韵,设计团队规划将媒体区、官员区、运动员公寓区三区绕水分立,呈现出传统的园林化空间格局。
The project takes the essence of gardening in the south of the Yangtze River and condenses the oriental architectural charm. It plans the three areas of the media area, officials area and athletes' apartment area surrounded by water, presenting a traditional gardening space pattern.

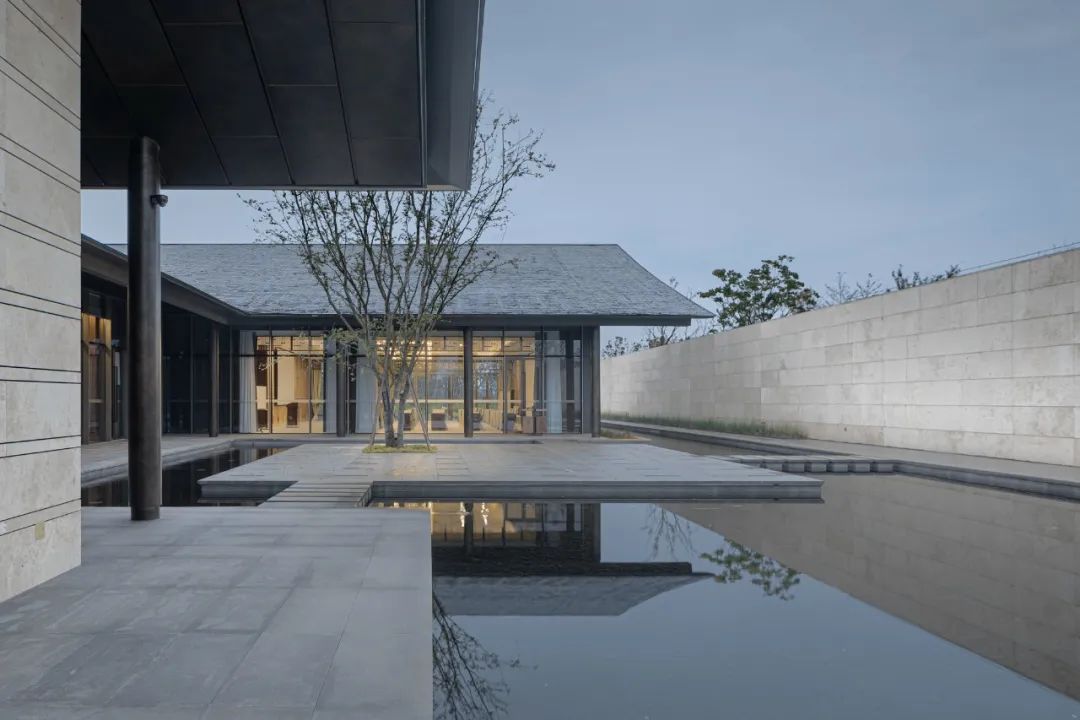
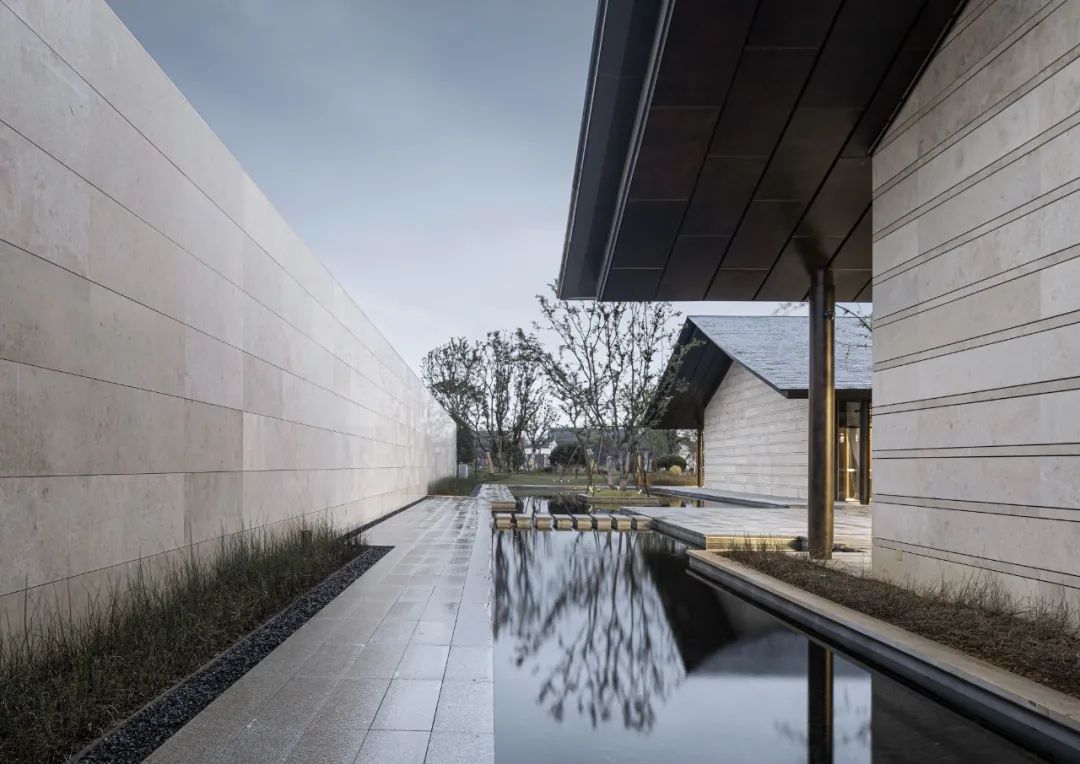
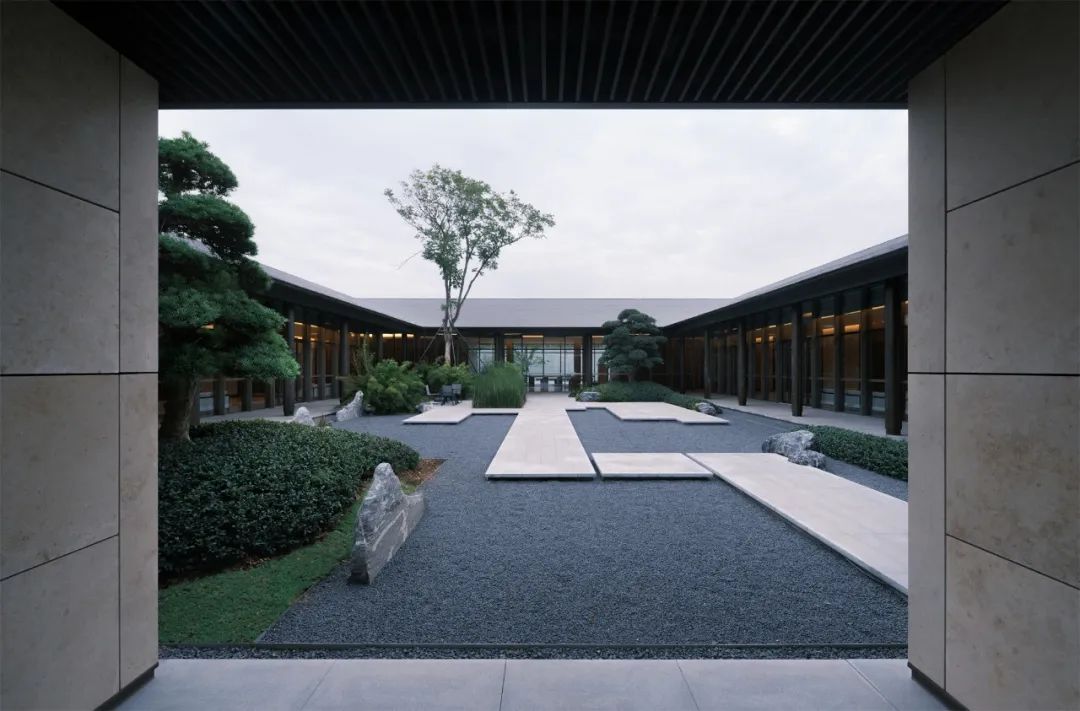
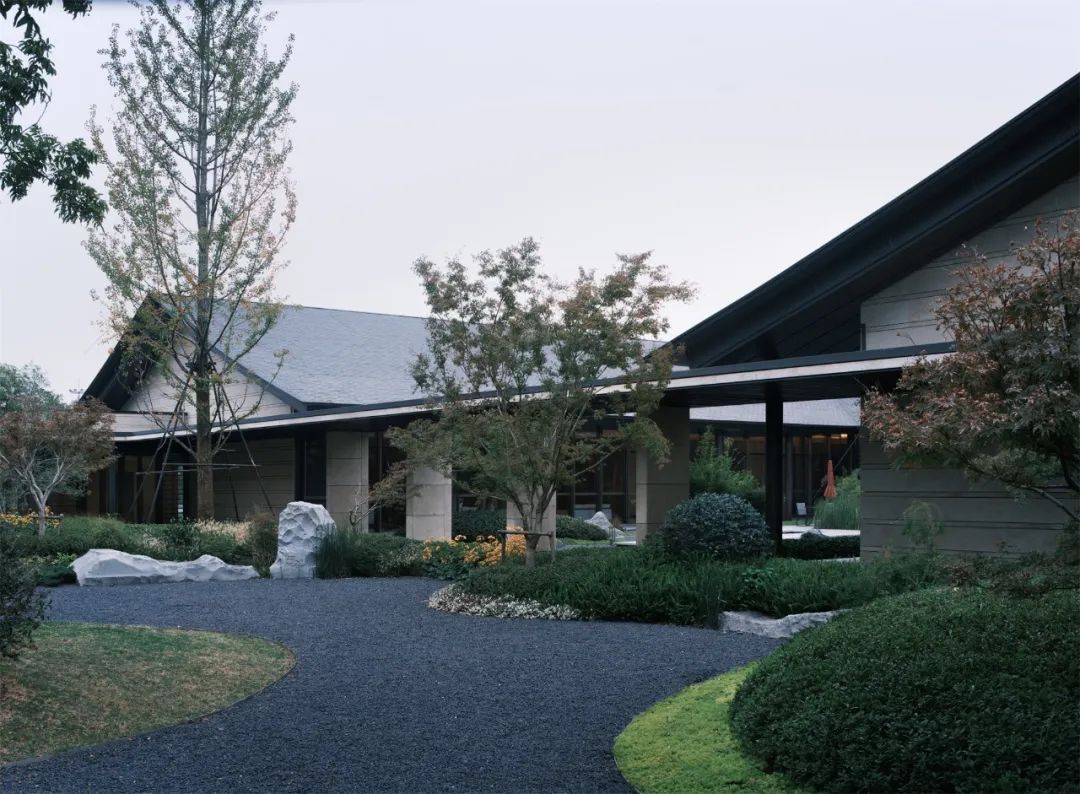
三组建筑分别由三组院子统筹,院子大小不一形制各异,它们又分别定义了各组建筑不同的形制:媒体区中正礼序,运动员区规制工整,官员区自由写意。
The three groups of buildings are coordinated by three groups of courtyards of different sizes and shapes, which define the different forms of each group of buildings: the media area is neutral and orderly, the athletes area is regular and neat, and the officials area is free and enjoyable.







建筑造型低调内敛、色泽温润、质感古朴,以匍匐的姿态介入赤山公园的丘陵地貌中,在自然的掩映下融入大的山水格局中;营造方面,我们选用常规材料、低技工艺,对屋面、墙面、吊顶等的材料、质感、色泽等进行了多方面的探索,确保在有限的造价和工期下达到最佳效果。
The building shape is low-key and introverted, and the color is warm and rustic. The building intervenes in the hilly landscape of Chishan Park with a prostrate posture, integrating into the larger landscape pattern under the cover of nature. In terms of construction, we chose conventional materials and low-tech techniques, and explored the materials, texture and color of the roof, walls and ceiling to ensure the best effect with limited cost and construction period.


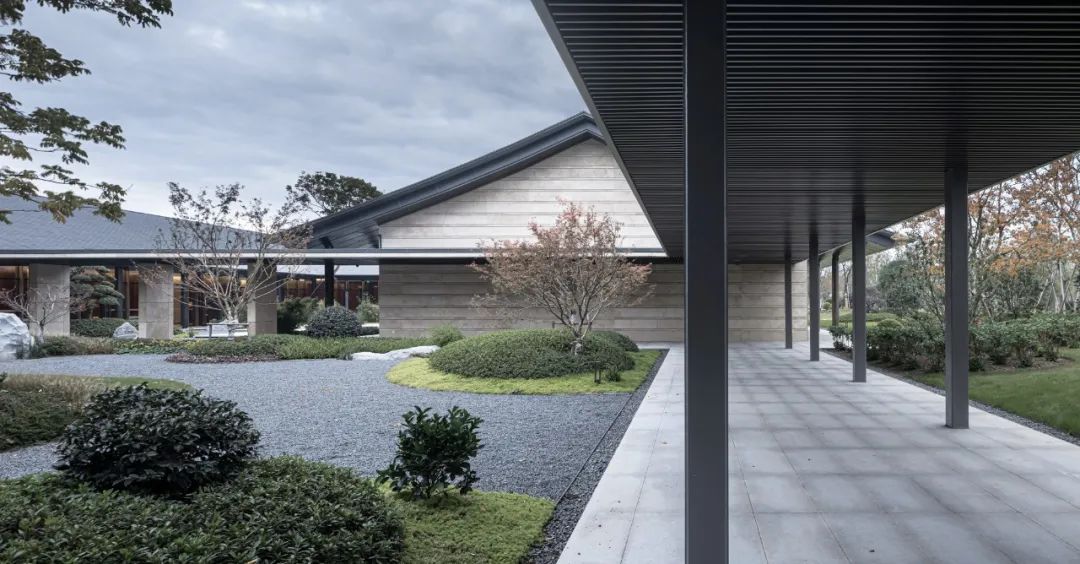
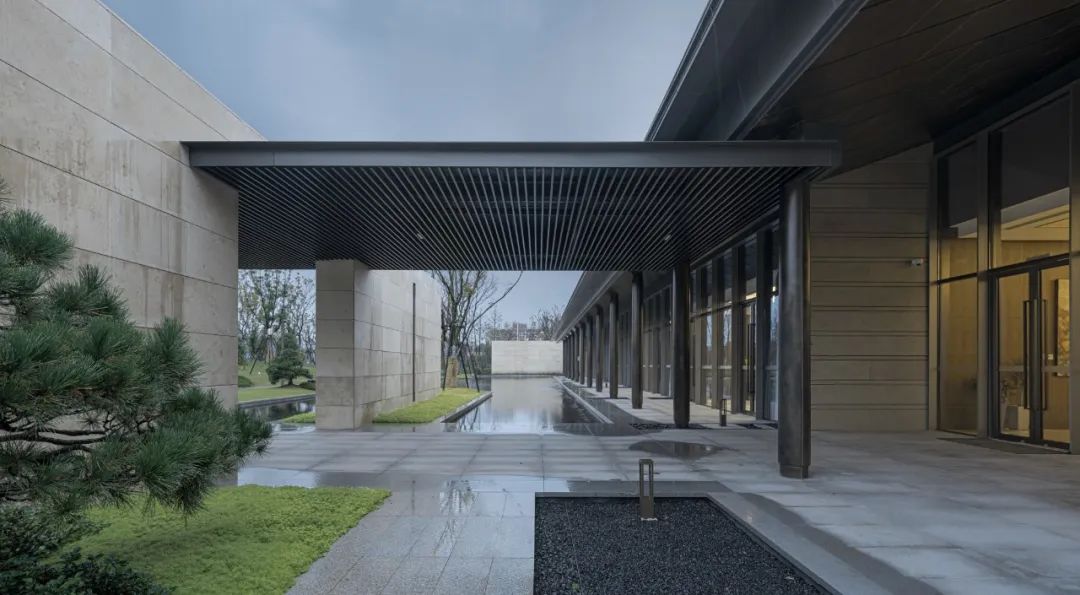
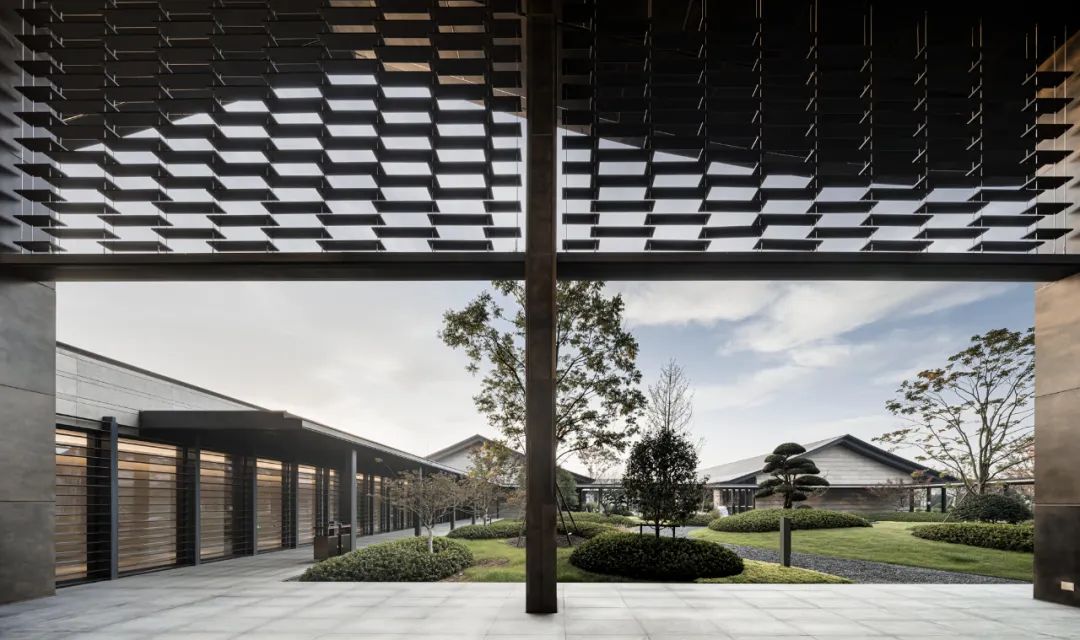

赛后利用,与城市共进
金华亚运村充分考虑空间的灵活可变,为赛后功能转换预留充分条件。赛前一次性建设到位,赛后进行简单的室内功能转换,即可作为城市基础设施充分开放给市民,与赤山公园打通整合为集休闲、运动、会务、接待的城市公共综合体。
The Jinhua Asian Games Sub-village takes into account the flexibility of the space and leaves sufficient conditions for post-game functional conversion. It can be fully opened to the public as urban infrastructure and integrated with Chishan Park as an urban public complex for leisure, sports, meetings and receptions after a simple indoor function conversion after the games.
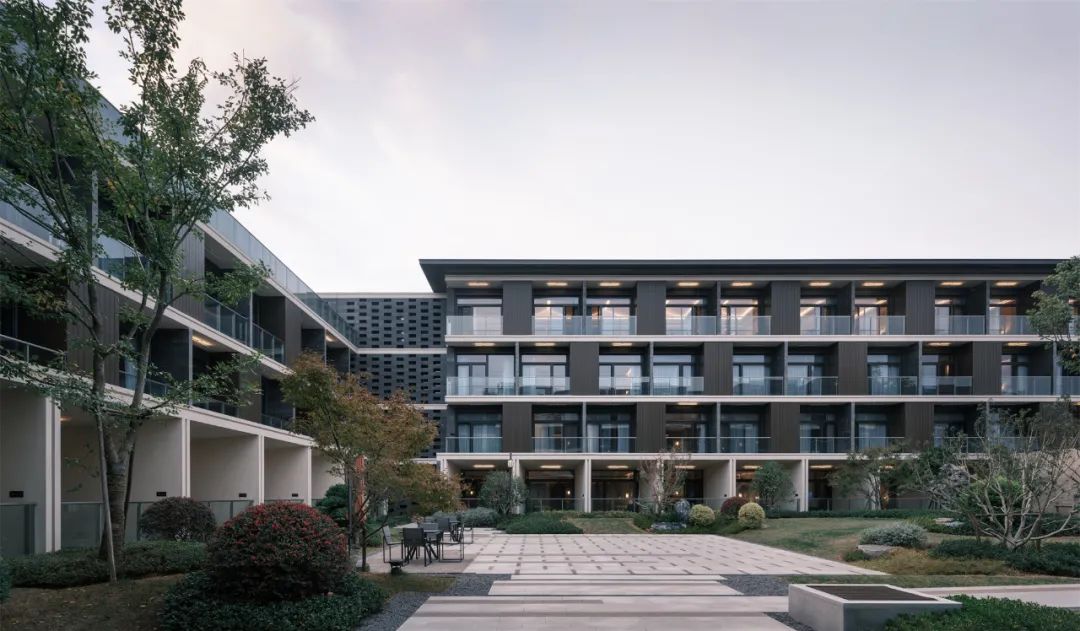
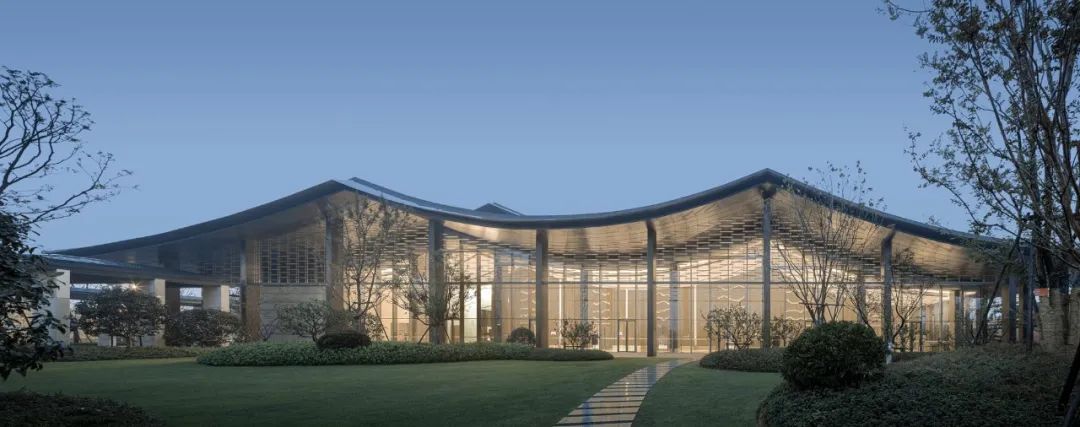
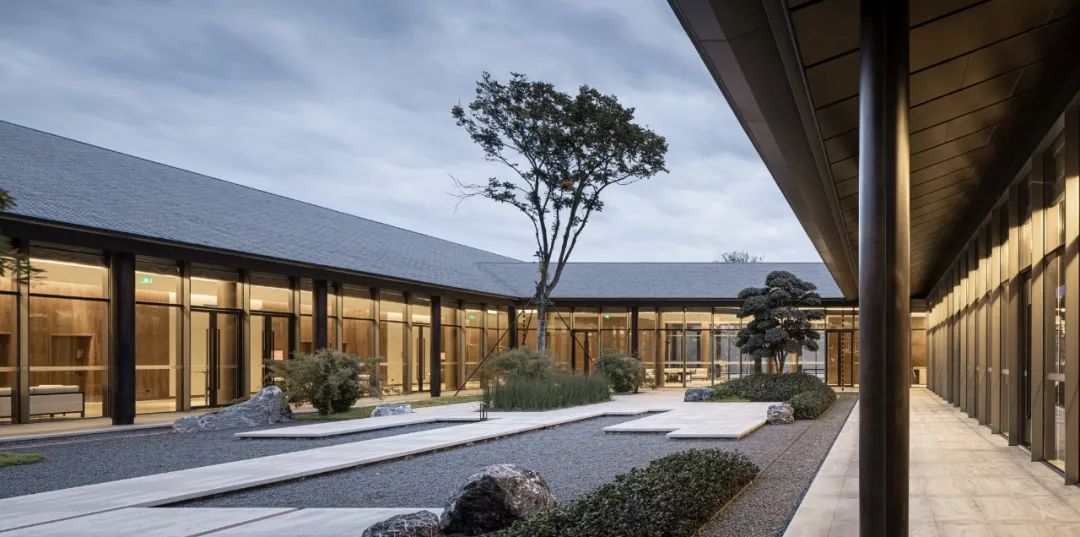
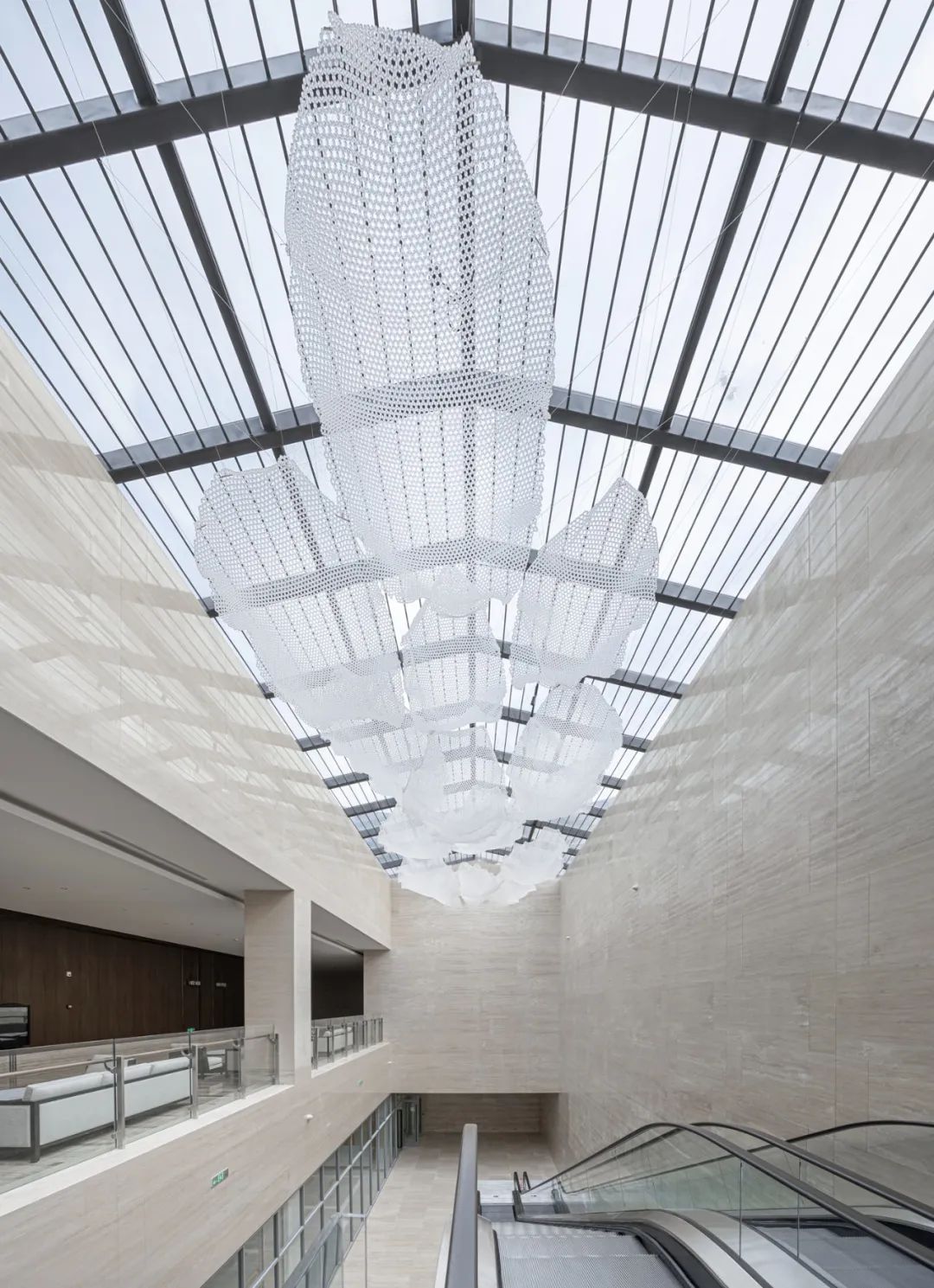
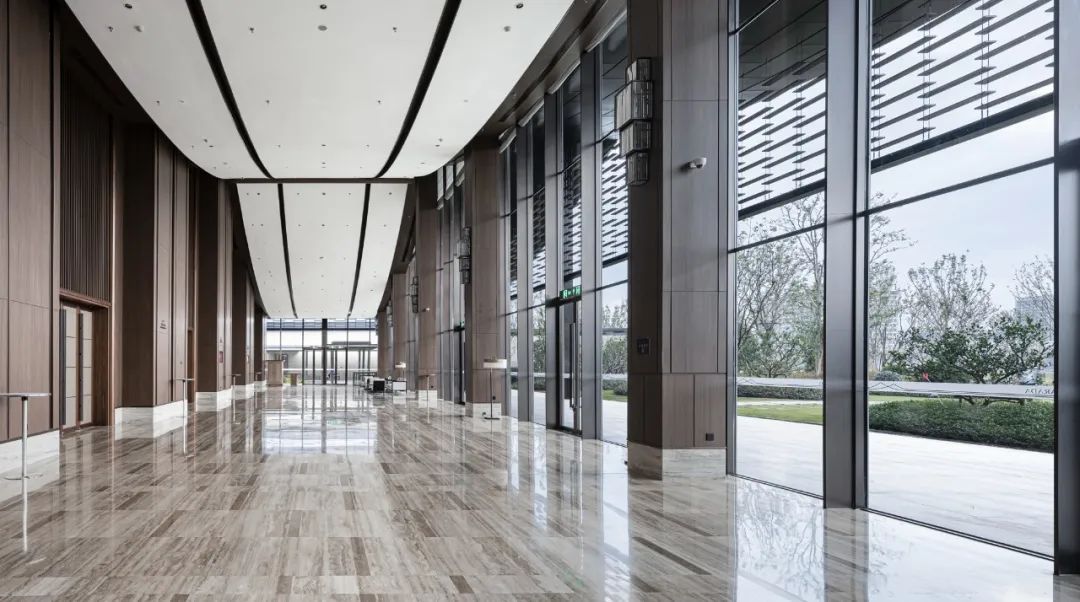
设计图纸 ▽

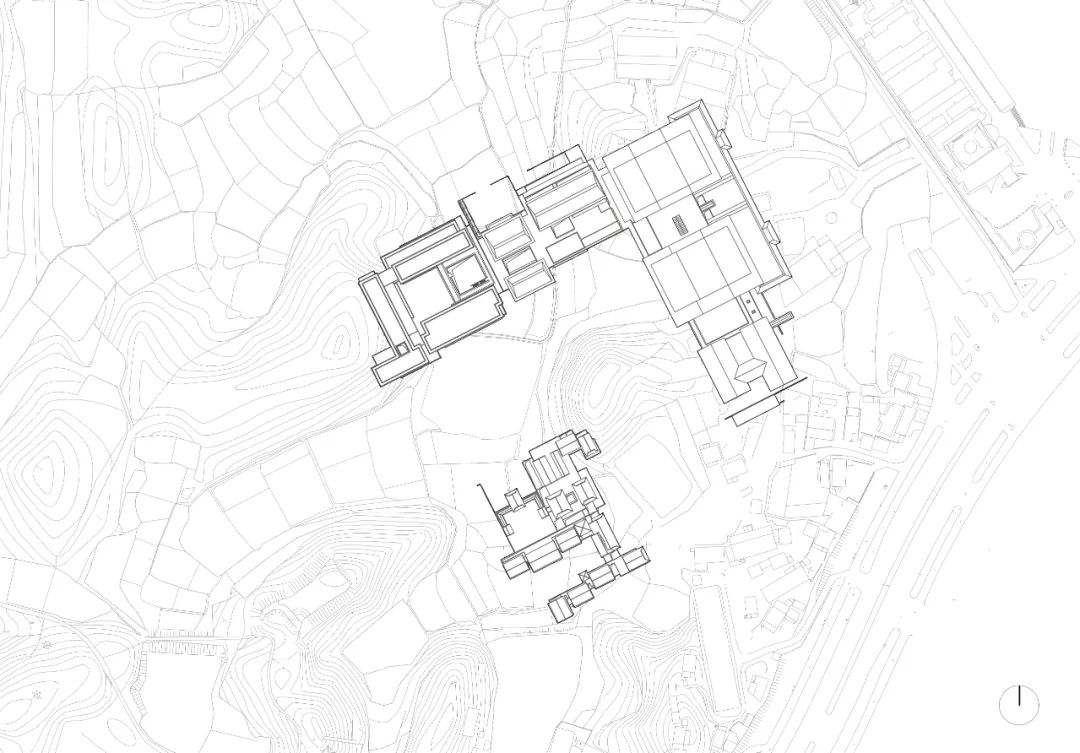
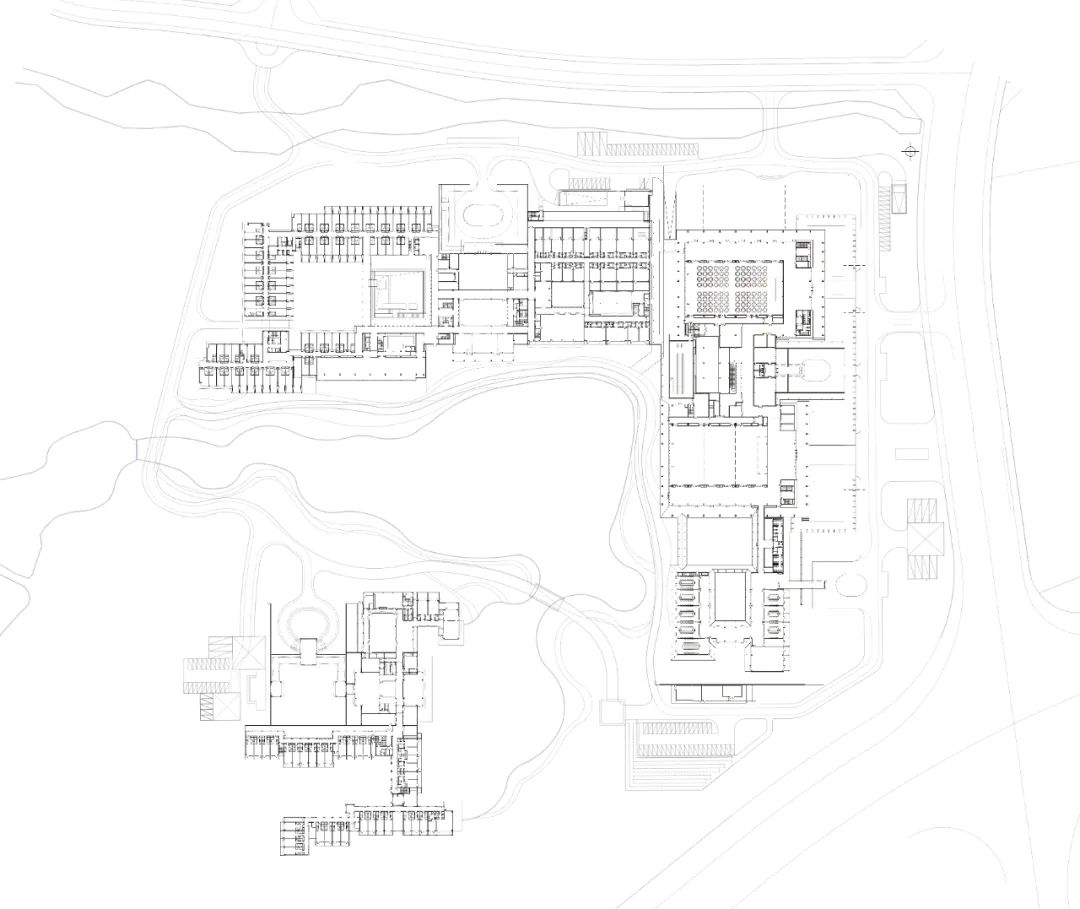


完整项目信息
项目名称:金华亚运分村
项目地点:浙江金华
详细地址:金华市金东区复兴街与环城南路交叉口
设计时间:2018年10月
建成时间:2021年10月
用地面积:167653.50平方米
建筑面积:95626.74平方米(其中地上65013.73平方米,地下30613.01平方米)
容积率:0.39
设计单位:gad杰地设计
施工图设计:gad杰地设计
景观设计:中国美术学院风景建筑设计研究总院有限公司
室内设计:中国美术学院风景建筑设计研究总院有限公司
业主:金华市多湖中央商务区建设投资有限公司
摄影:建筑译者姚力、侯博文
版权声明:本文由gad杰地设计授权发布。欢迎转发,禁止以有方编辑版本转载。
投稿邮箱:media@archiposition.com
上一篇:桥-厕 / 锋茂建筑
下一篇:Aedas中标方案:武汉华中科学生态城中的“未来之蕊”