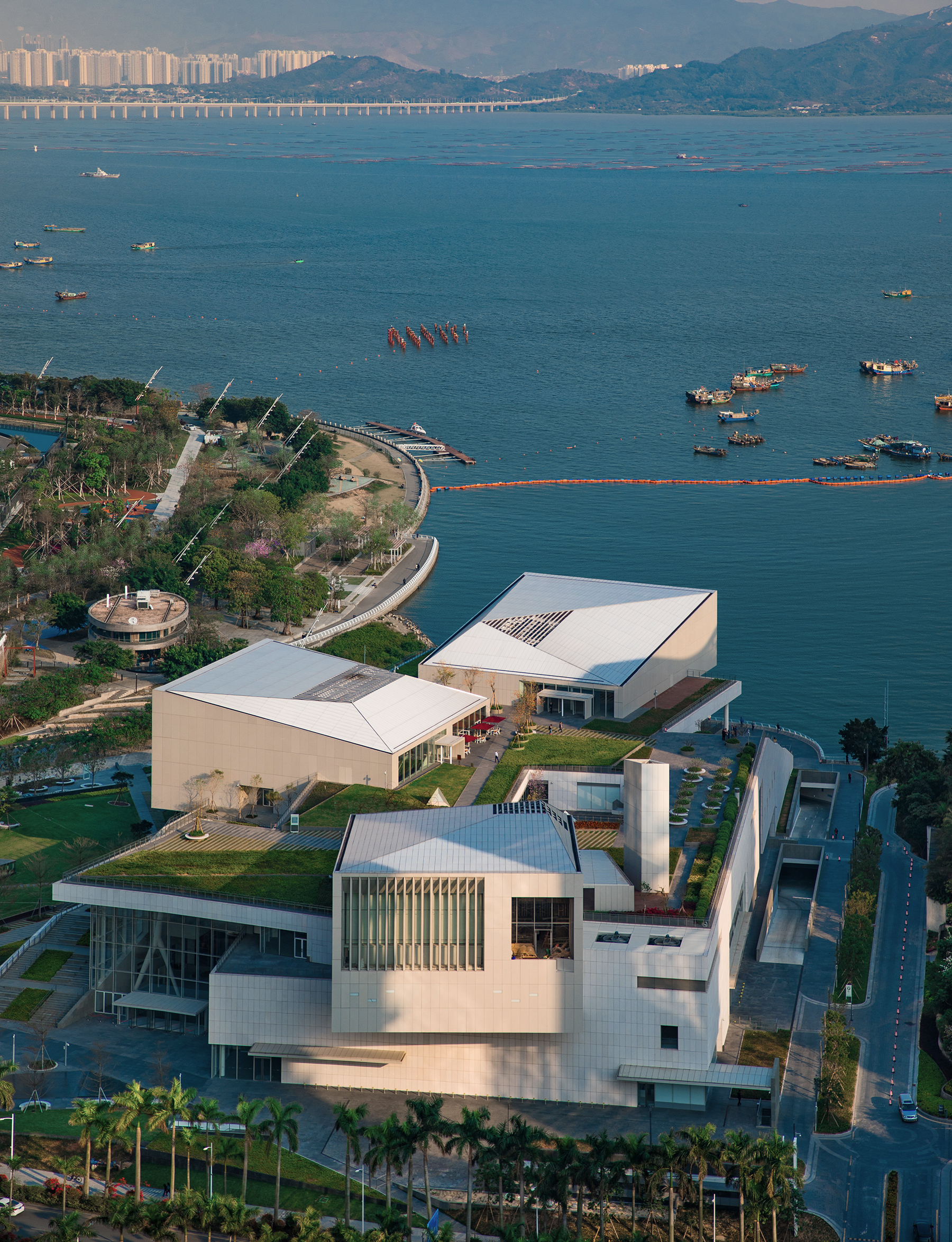
设计单位 槙综合计画事务所,华阳国际设计集团(项目中方合作建筑团队)
项目地点 中国深圳市蛇口望海路1187号
建筑面积 73,918.08平方米
建成时间 2017
以下文字由槙综合计画事务所提供。
2011年,槙综合计画事务所收到来自中国招商蛇口的邀请,设计了我们在中国的第一个项目。项目要求在海洋世界的综合办公、零售与住宅开发项目中设计第一座文化建筑。
In 2011, Maki and Associates was invited by China Merchants Property Development (CMPD), one of the most revered and long-lived Chinese real estate companies, to undertake our first project in China. Our mission was to design the first cultural facility within the Sea World’s comprehensive office, retail and residential development that serves as a dignified house of art and culture for Shenzhen and greater China.
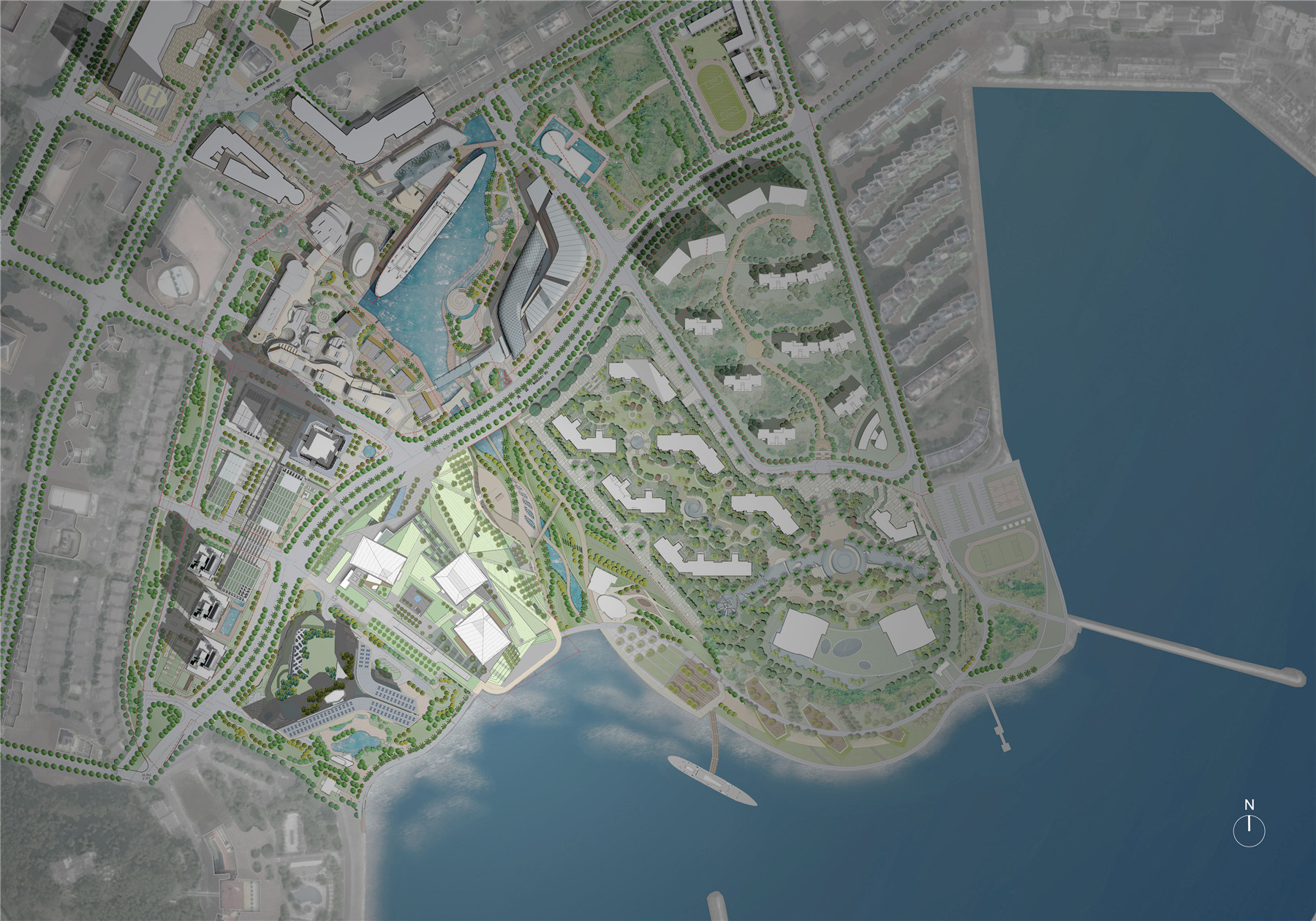

海上世界文化艺术中心由平台与展馆两部分组成,覆盖着白色与绿色花岗岩的平台容纳了主要的博物馆与零售功能。位于蛇口湾的基地拥有远眺香港的景观,这启发我们在展馆的设计中着重表达建筑与城市、公园、大海的关系。
We envisioned Shenzhen Sea World Culture and Arts Center to reflect this mission via a formal two-part composition: a podium and a pavilion. The podium, clad in white and green granite, acts as a sculptural base that houses the main museum and retail functions. We then turned to the project site—one of the most spectacular in Shekou peninsula with panoramic views of Hong Kong over the waterway—as inspiration for the pavilion, expressing the building’s relationship with the three surrounding elements: city, park, and the sea.
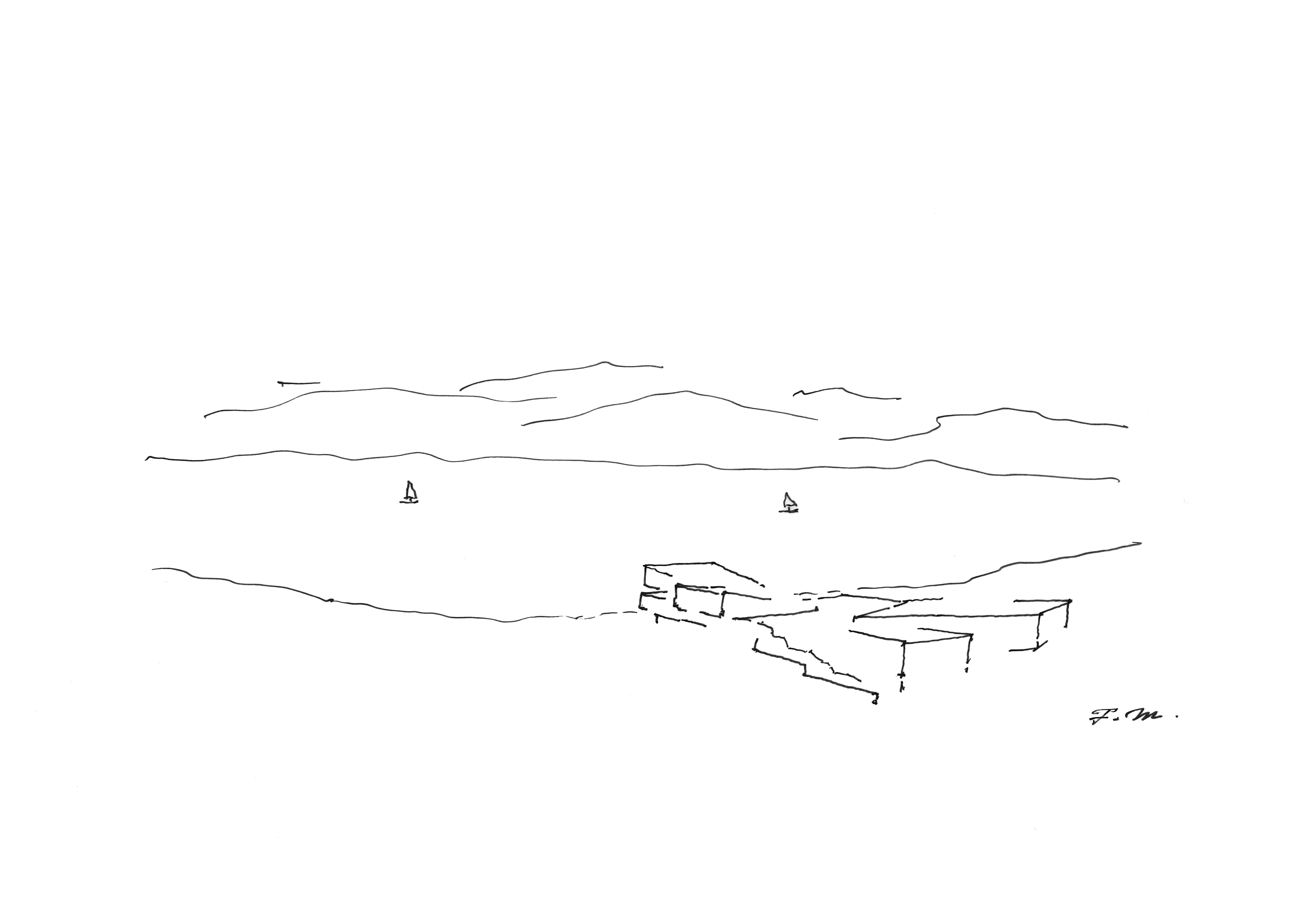
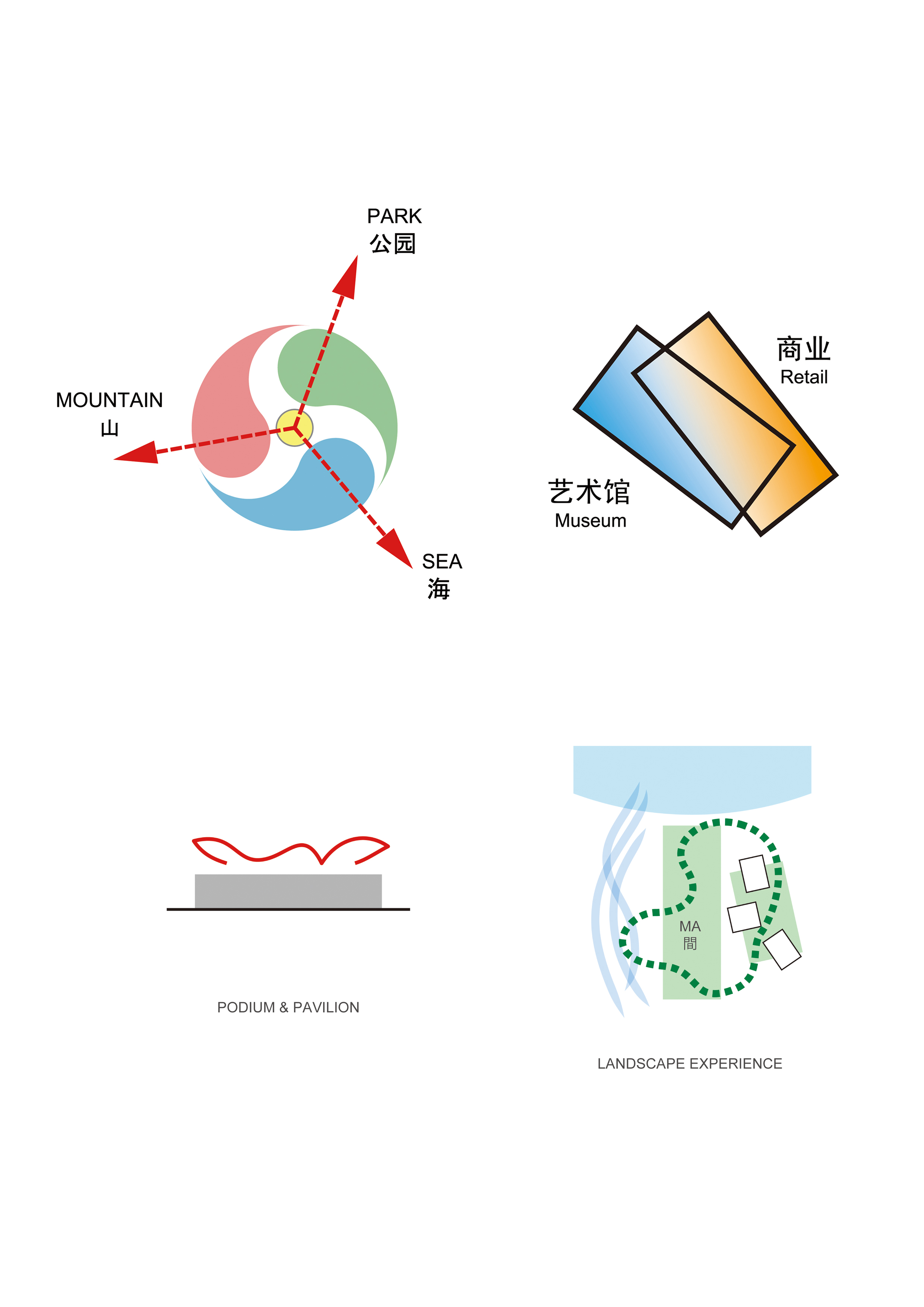
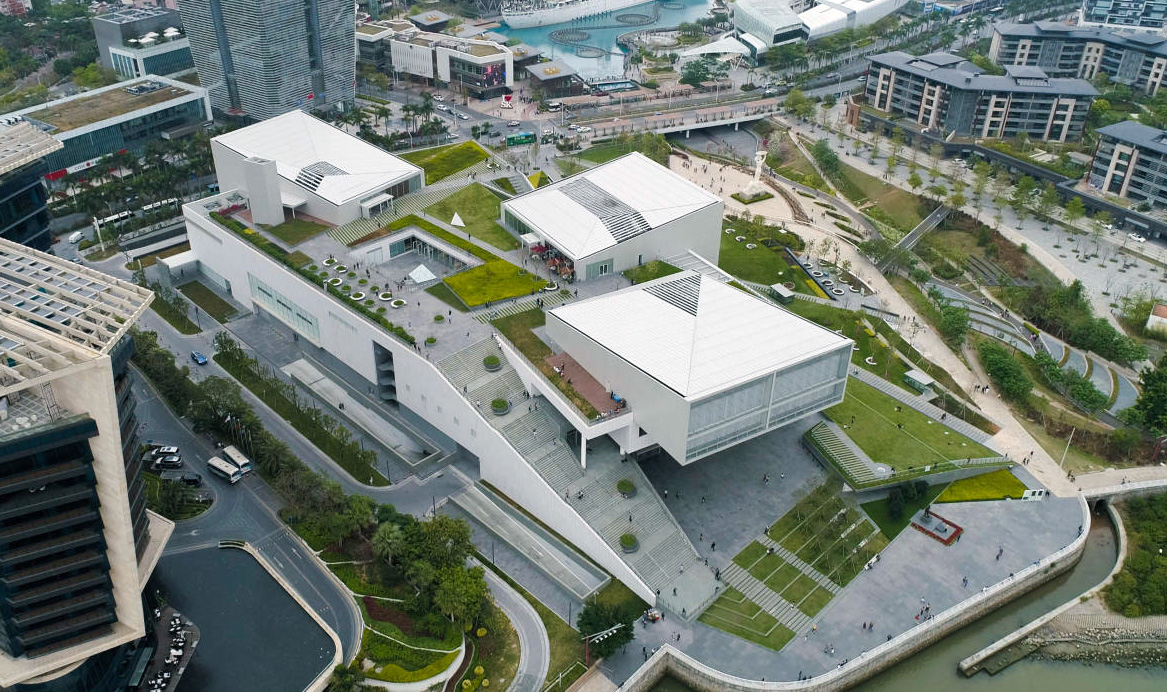
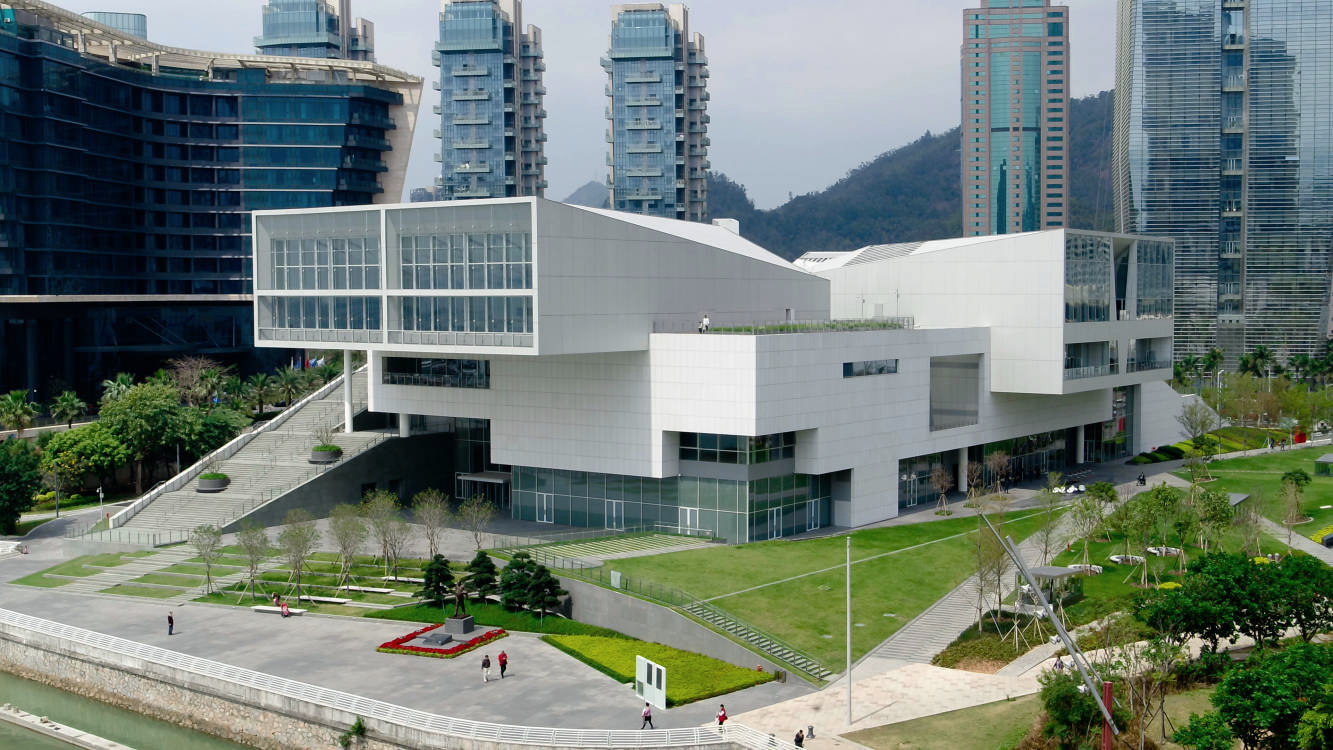
三个悬挑的体量突出于平台上,分别是剧院、餐厅和多功能厅。每个体量被白色铝板包裹,突出的体量形成象征性的外观。剧院带有百叶窗的双层表皮,允许人们从内部欣赏城市和山脉的景色。餐厅外立面高两层,被一个“V”形元素打断。多功能厅采用了高度透明的双层表皮,俯瞰大海。
Three cantilevered volumes resting on the podium house a theater, restaurant, and multi-purpose hall. Clad in metallic white aluminum panels, each volume protrudes in its respective direction, marked by symbolic facades. A double-skin with exterior louvers signifies the theater, allowing views of the city and mountain from the interior. The restaurant facade, occupying two floors, is punctuated by a V-shaped aluminum element, while the multi-purpose hall is glazed with highly transparent spider-point double skin overlooking the sea.
折板铝制屋顶创造了清晰的轮廓,根据太阳光的角度变化产生不同的色调。建筑轮廓如同一艘白色的大船,象征着艺术中心在信息文化传播方面的角色。
The folded aluminum roofs of the volumes create a sharp profile that yields different shades depending on the angle of the sun. The result is a dynamic building silhouette that symbolizes SWCAC’s role in disseminating culture and information to Shenzhen and beyond, a large white ship in the harbor.
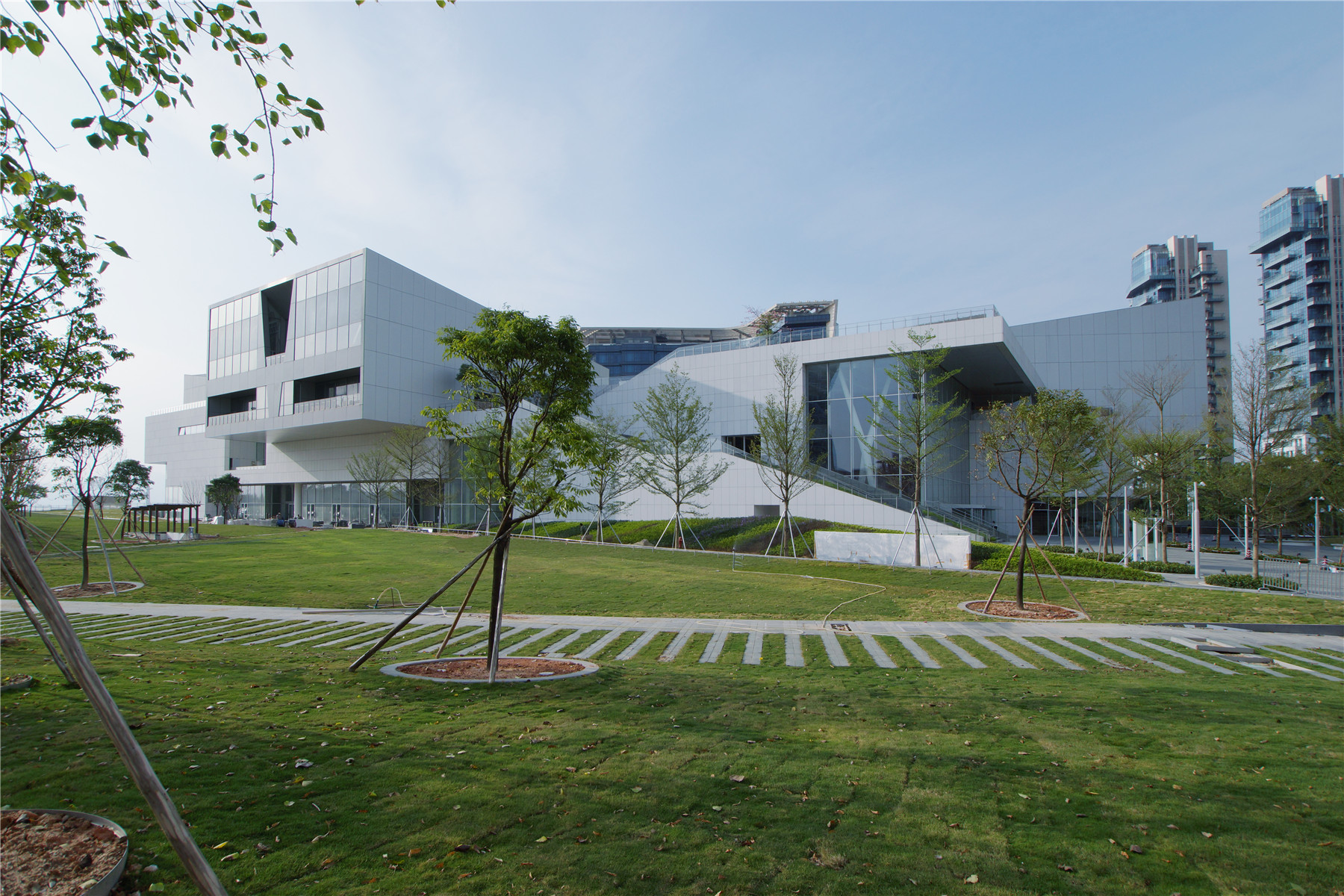
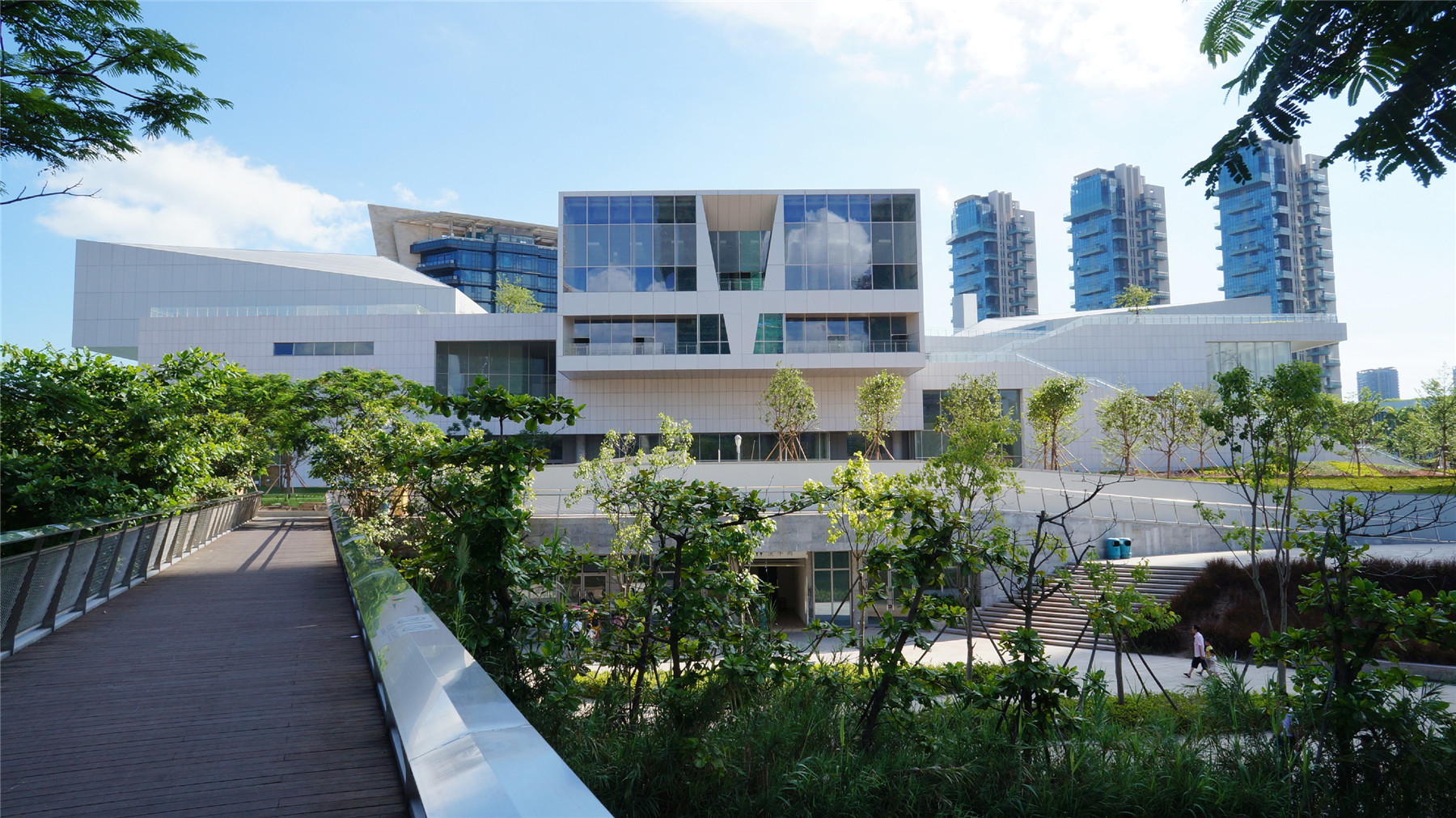
另一个重要的设计理念在于增强项目的公共性质。景观设计的重点是建筑东部的大绿地和向公众开放的屋顶花园。绿地由一系列折板草坪组成,引导游客从城市走向滨水区。平台两端的两个大楼梯通向屋顶花园,连接城市和蛇口湾,创造了一个远离嘈杂交通的避风港。项目场地就像一个大型公园,游客可以在一个连续的循环路径中,自由走动。
Another important design concept was to enhance the SWCAC’s public nature. We realized in the landscape design via a large “green plate” to the east of the building and a roof garden that are open to public access. The “green plate”, composed of a series of folded grass planes, gradually leads visitors from the city to the waterfront, shaded with groups of trees. Two grand stairs at each end of the podium connect the city and Shekou bay bypassing the roof garden, creating a serene refuge from the surrounding traffic. The result is an integrated project site experienced as one large park, where visitors can freely walk around in a continuous circuit.
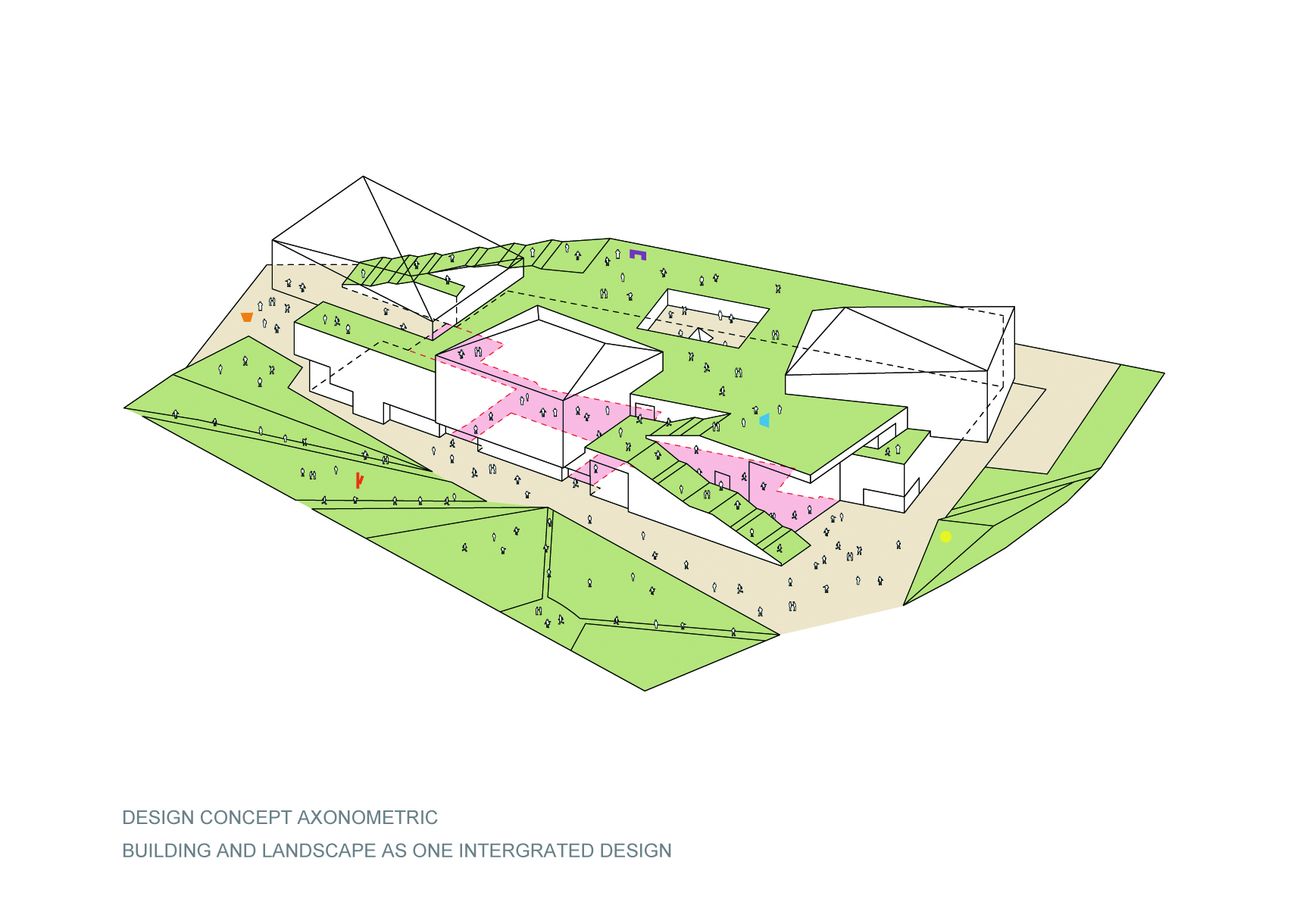
项目要求文化区与零售区的比例相同。两个错动的网格分别象征博物馆和零售区,形成了三个“广场”般的区域:城市一侧的文化广场,中部的中心广场,以及面向蛇口湾的海滨广场。三个广场内部都包含多层中庭。
The given program of the SWCAC was also unique for a culture center, as it demanded culture and retail areas in a one-to-one floor ratio. We proposed two shifting grids, representing museum and retail zones, that merge to create three public plazas in between: the Culture Plaza on the city side, the Central Plaza in the middle, and the Waterfront Plaza towards Shekou bay. All plazas are multi-story atria consisting of uniquely shaped voids hinged at different points on each floor.

文化广场幕墙达16.2米高,是通往博物馆、工作室和境山剧场的主要入口。博物馆部分有五个画廊,最大的是9.5米高的主画廊,由天窗照明。中央广场充满活力的中庭辅以一系列的阶梯,主要由零售空间和三楼的庭院组成。海滨广场的特点是开阔的海景和螺旋楼梯,连接至800平方米的多功能厅。
Glazed by a 16.2m-tall curtain wall, the Culture Plaza serves as the main entry from Wanghai Road to the museum sector, workshop spaces, and the 330-seat theater. The museum sector, advised by the Victoria and Albert Museum, consists of a connecting entry zone and five galleries; the largest is the 9.5m-tall Main Gallery lit by a symbolic skylight. The Central Plaza is a dynamic atrium complemented by a series of stepping floors, mainly consisting of retail spaces and a courtyard on the third floor allowing natural light into the deep floor plate. The Waterfront Plaza is marked by open views of the sea and a series of spiraling stairs leading to the 800 square-meter multi-purpose hall.
虽然大多数公共走廊都是白色的,但每个广场都运用了一种独特的材料,文化广场使用红色的印度砂岩,中央广场使用白色的Sivec大理石,海滨广场用蓝色的Azul Bahia花岗岩。
While the majority of the public corridors are finished in white, the plazas are designated a distinct material - Culture Plaza with red Indian sandstone, Central Plaza with white Sivec marble, and Waterfront Plaza with blue Azul Bahia granite.
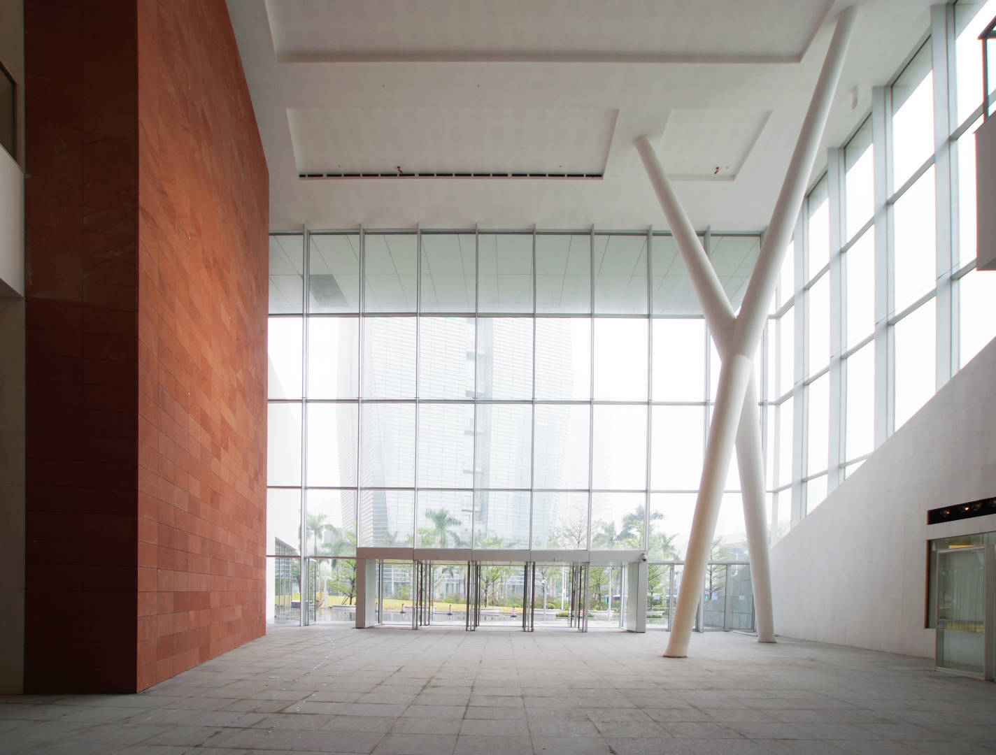
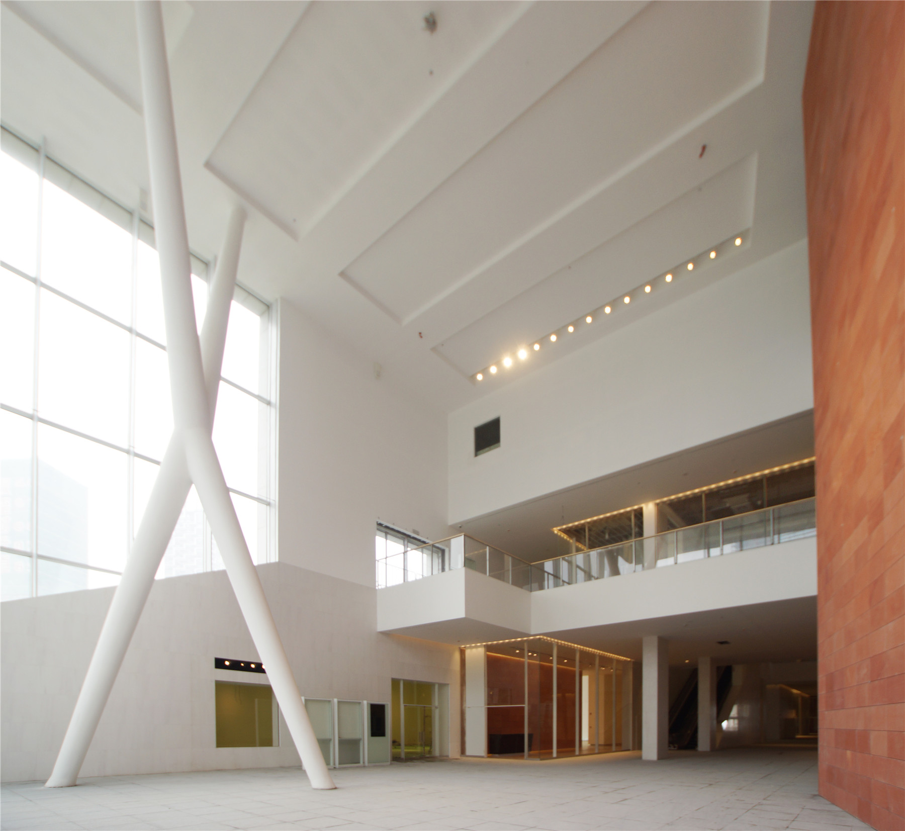
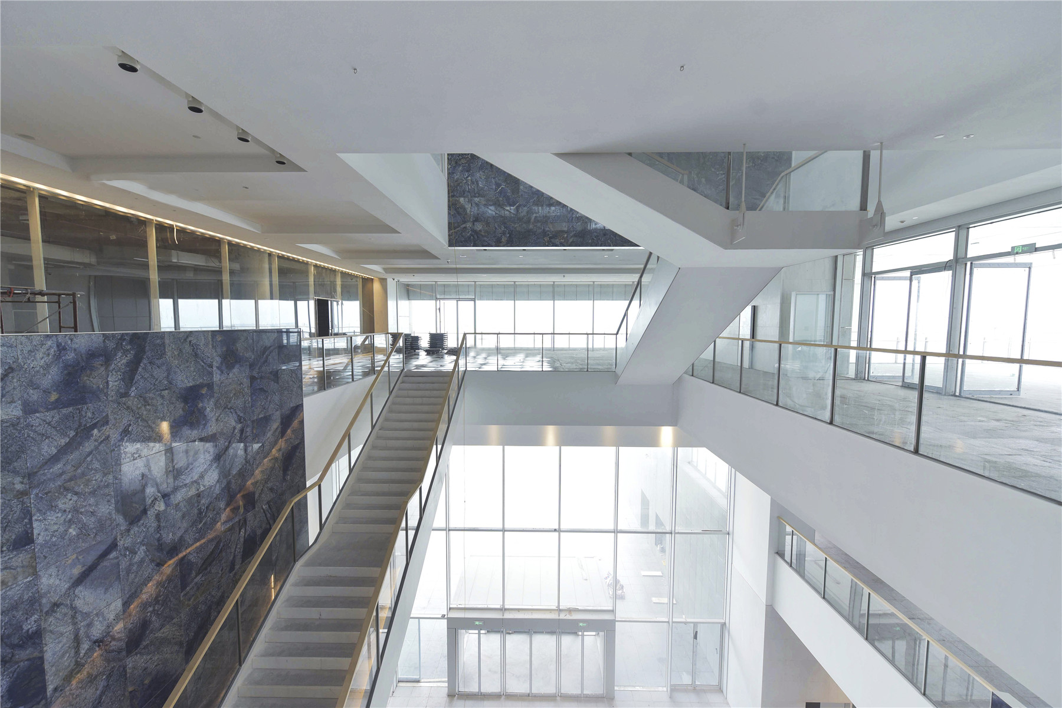
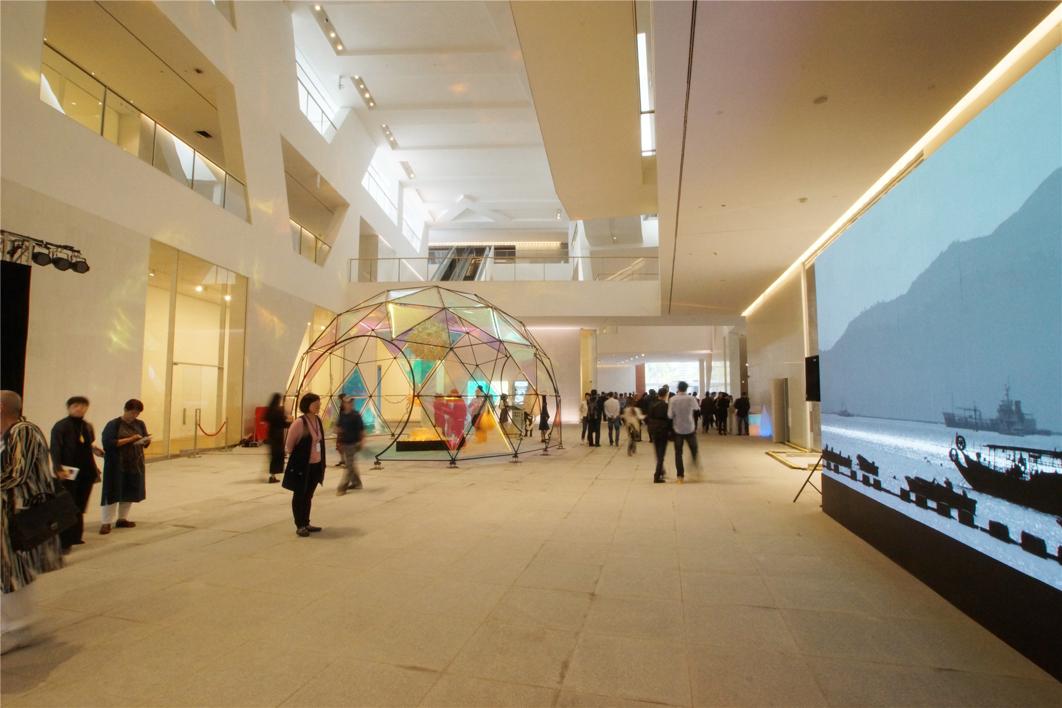
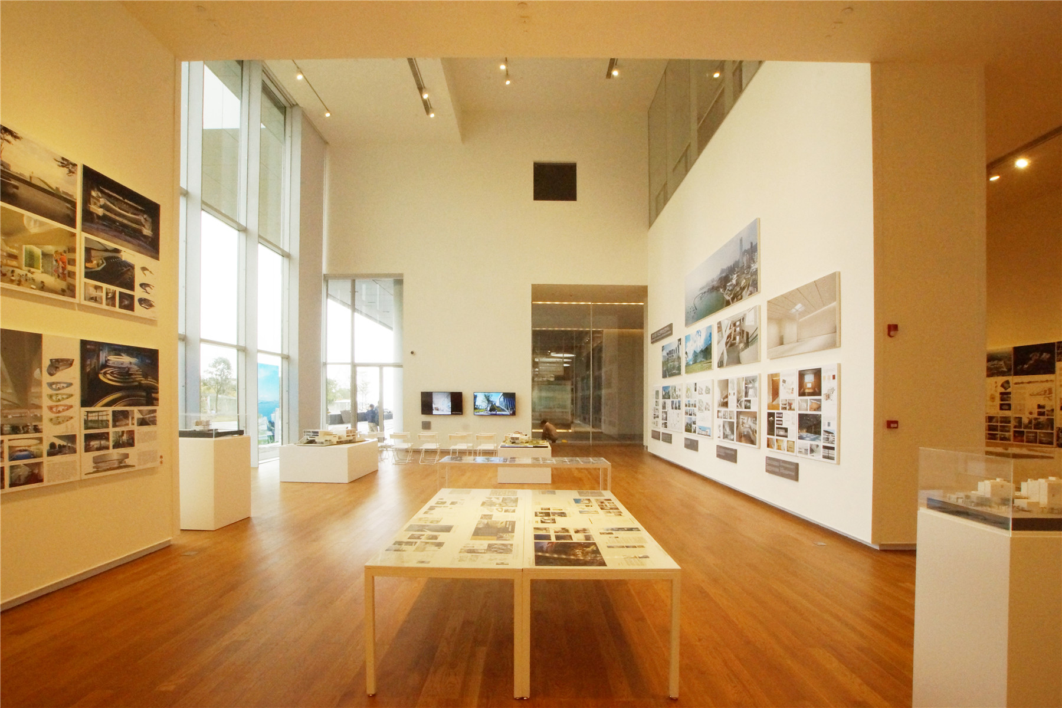
以下文字由设计互联提供。
境山剧场:可容纳304人的境山剧场可谓整座建筑的点睛之笔。剧场三楼门厅可一览南山美景,四楼门厅与屋顶花园相连。剧场可用于举办讲座和演出。
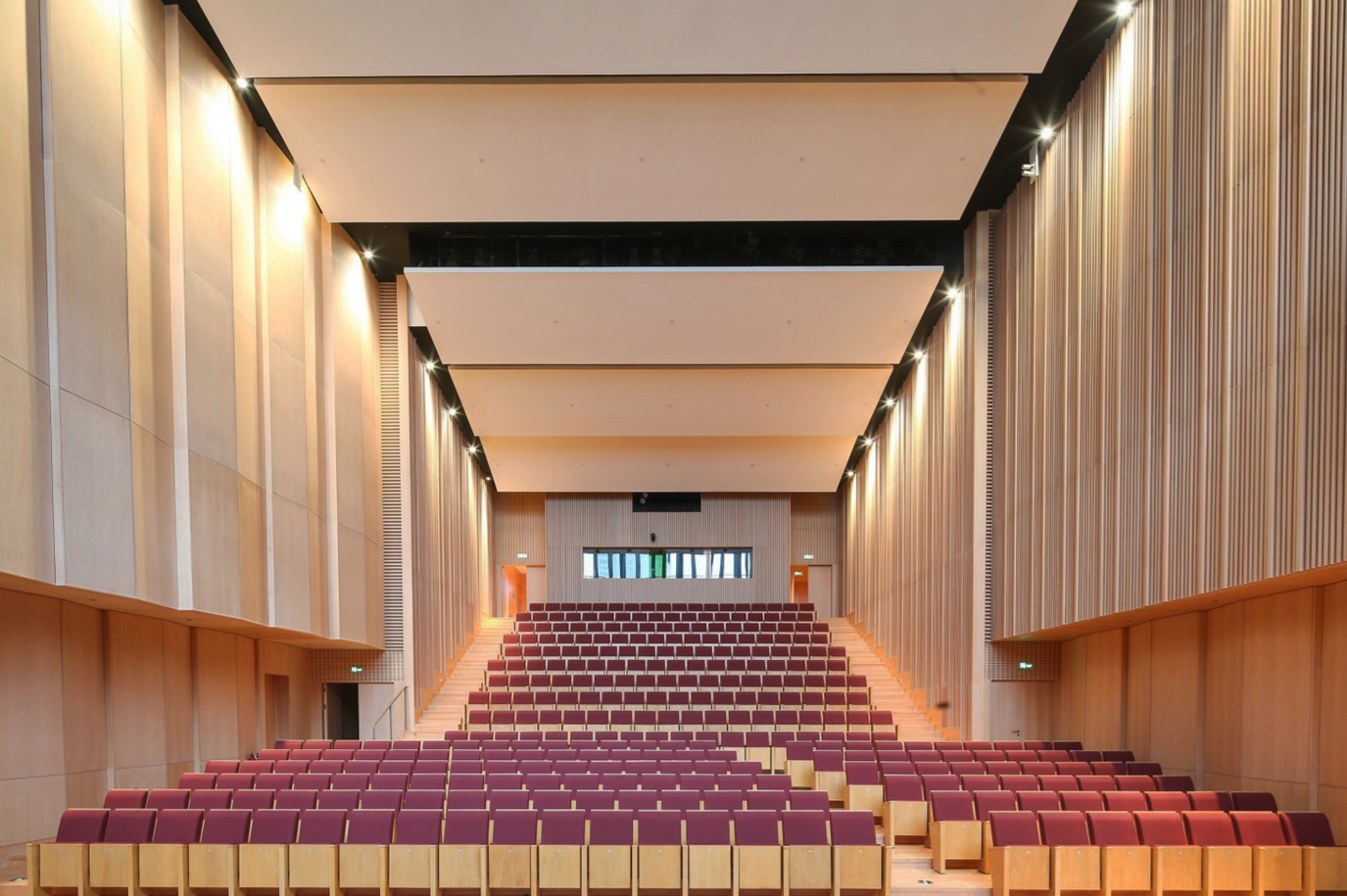
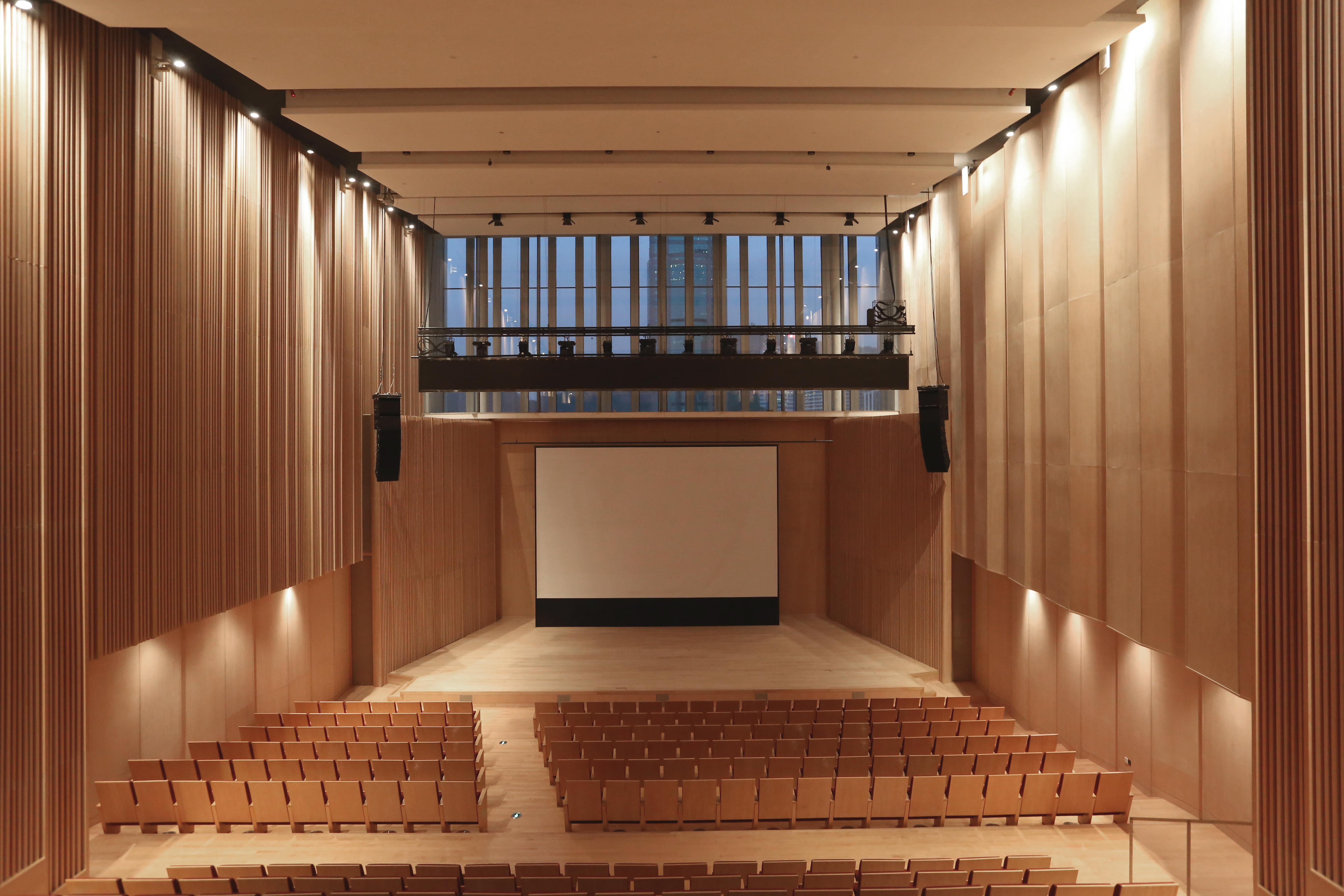
视界厅:视界厅面积800平方米,透过落地窗可将深圳湾和香港的美景尽收眼底。视界厅主要用于举办展示和发布活动,配备了多块屏幕、吊点和灯轨,可满足多种使用场景。蓝色的树脂地板和波浪形结构的天花板与窗外的海面和波浪相互映衬。
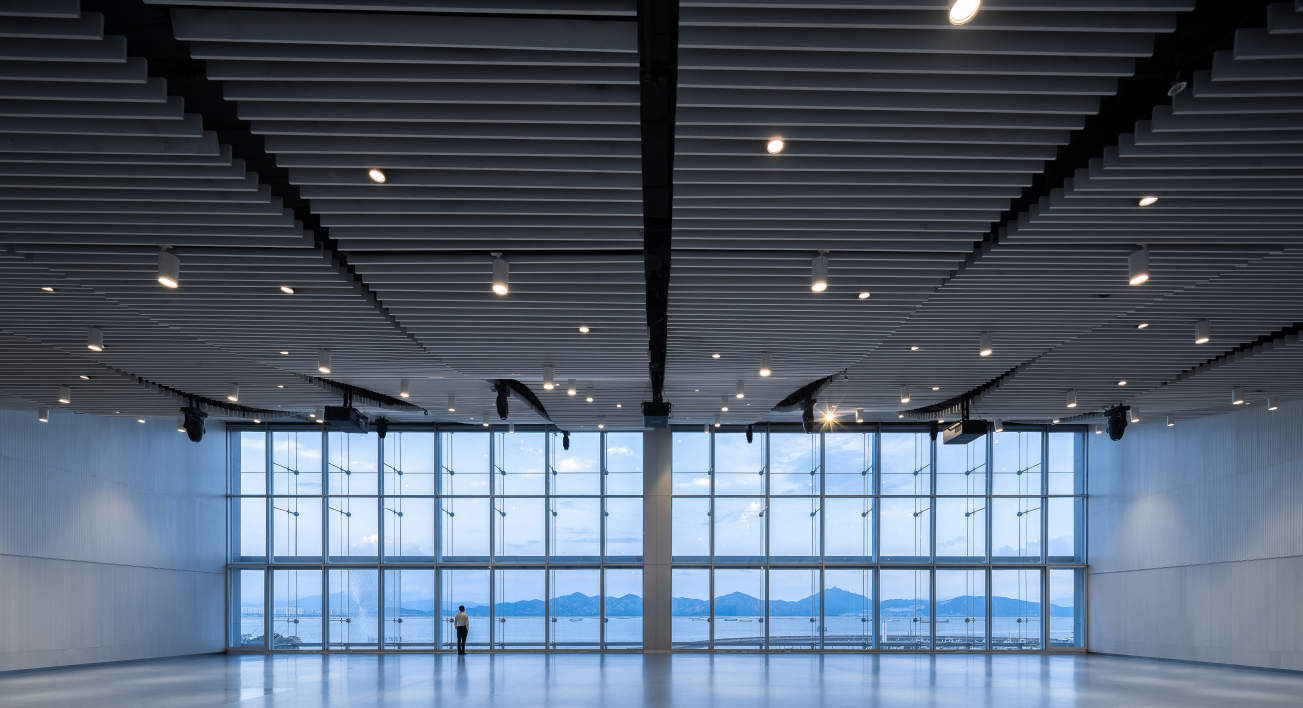

绿地景观:建筑周边的绿化与景观由槙综合计画事务所与Studio on site合作设计。人们既可从建筑内部进入,也可经由建筑两侧的外部阶梯进入,整个花园完全向公众免费开放。参观者除了可以欣赏园中的花草植被,还可利用屋顶的广阔视野,俯瞰周围的山海景观。
绿地小径通往不同的方向,将建筑中心延伸至周边的城市轴线。景观与女娲公园融为一体,延伸至女娲补天雕像和滨海长廊西段起点。沿深圳湾修建的滨海长廊已于2017年7月全面开放,以此座建筑为起点,直通深圳湾公园。
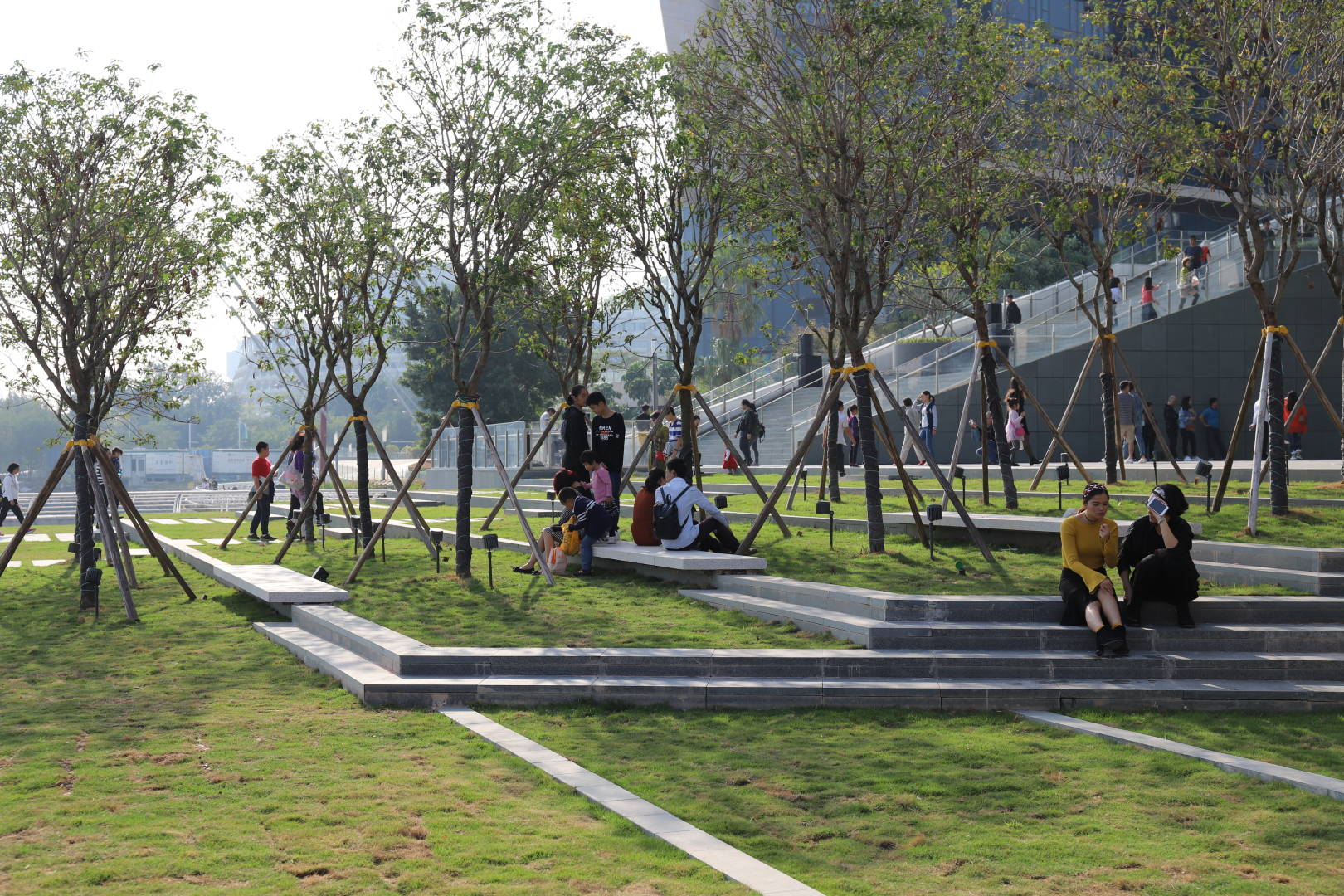
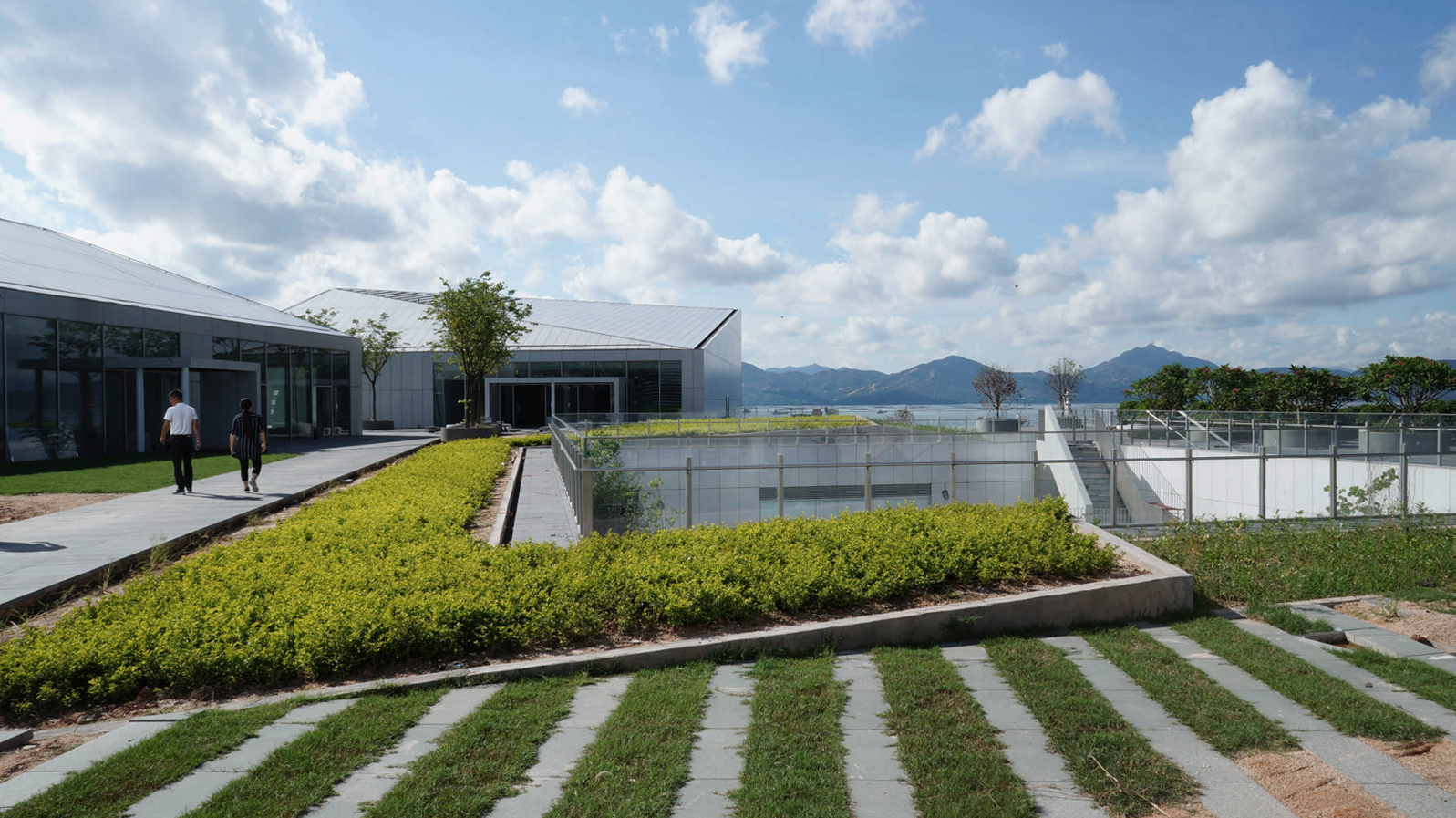
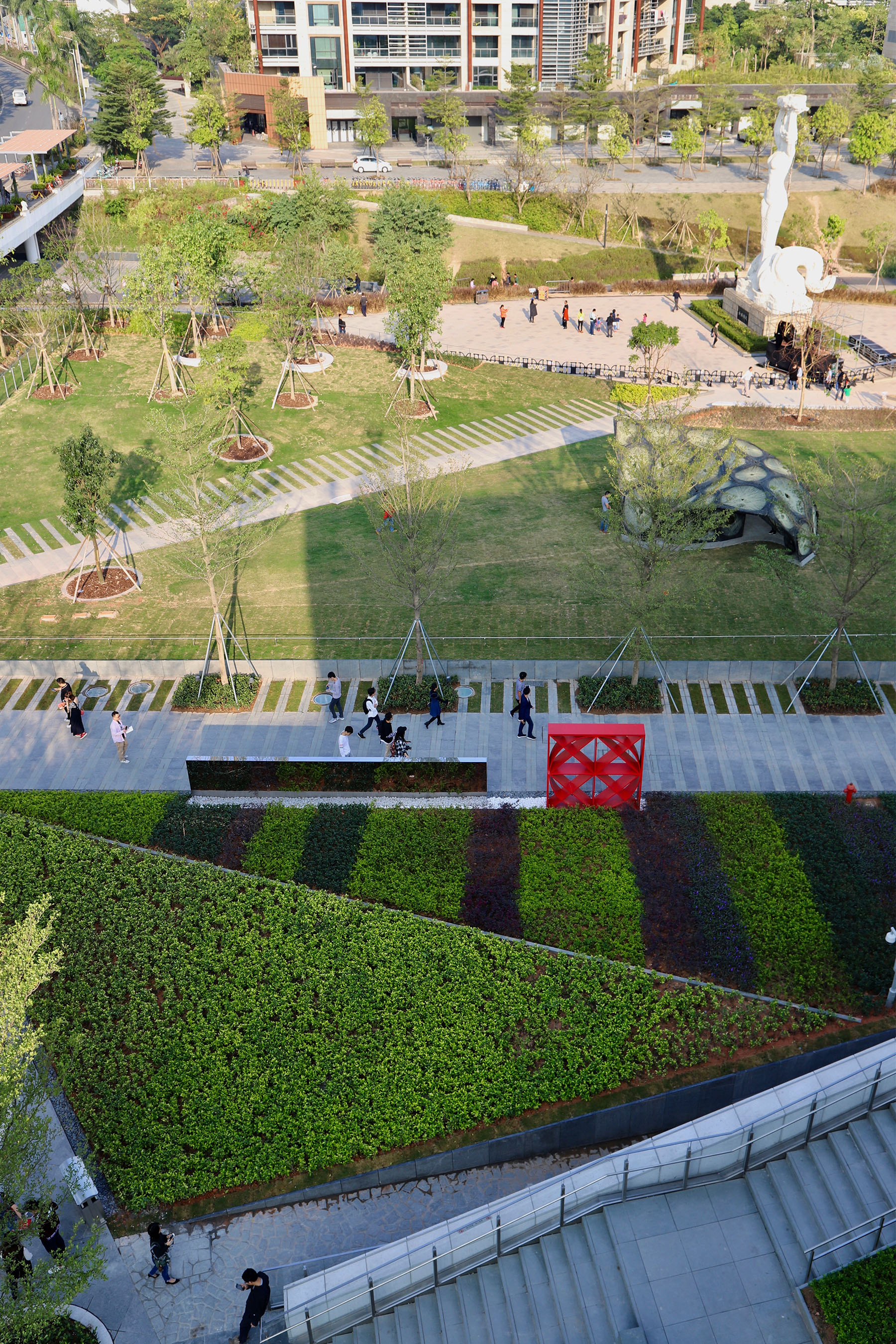
其他空间:
设计互联商店位于一楼的文化广场,为参观者提供创意消费体验,为国内外设计品牌以及馆内活动提供展示空间。公共教育空间位于二层,面向家庭和各年龄段的孩子举办文化活动。为艺术家和设计师提供的两个驻地工作室位于二层公教空间对面,为参观者提供直接接触创作过程的宝贵机会。

设计图纸 ▽

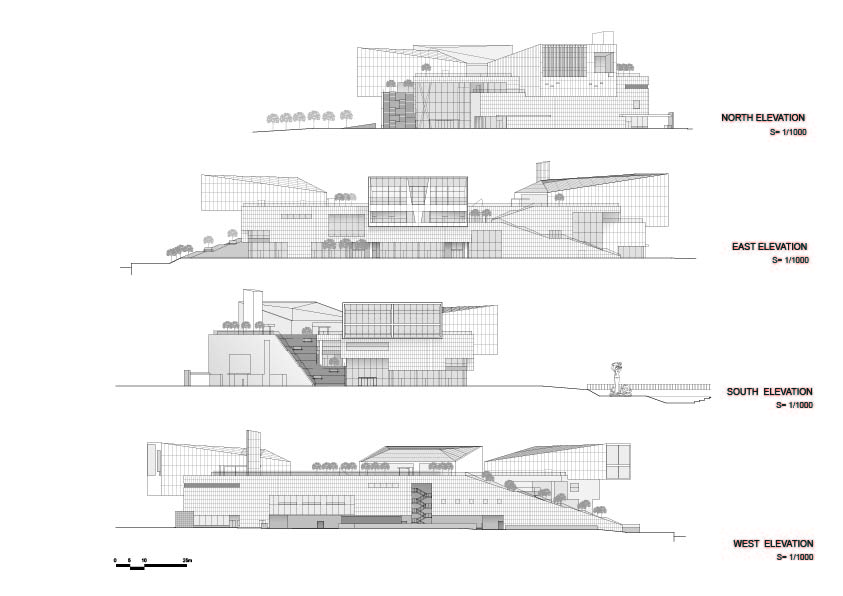
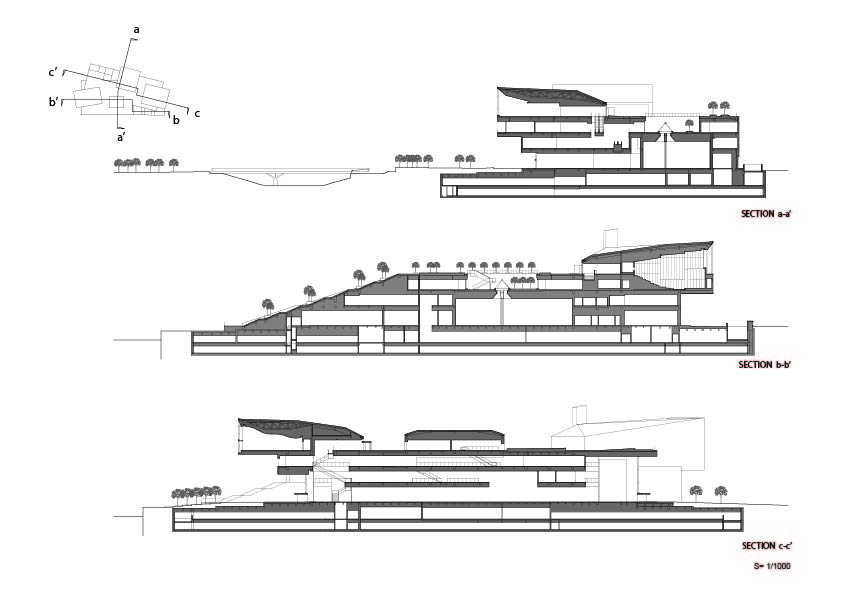

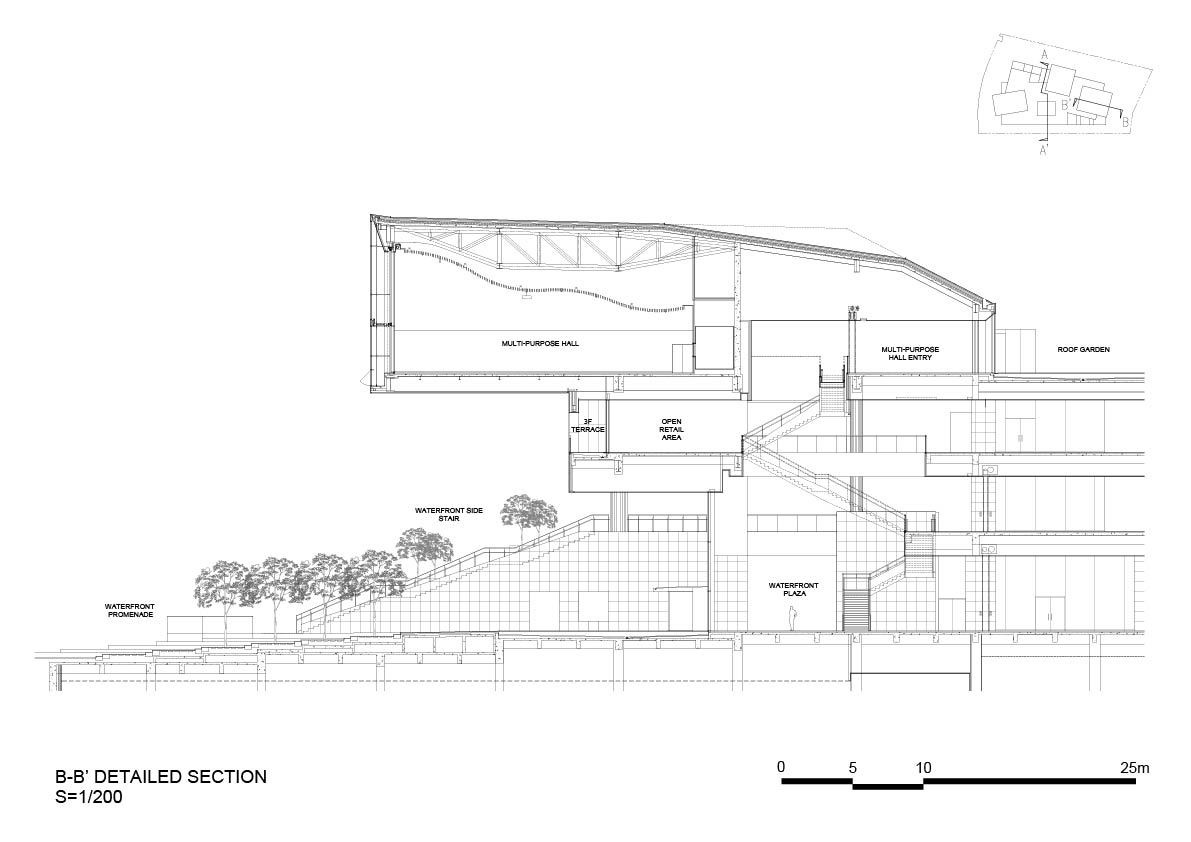
近期活动(点击查看详情)
完整项目信息
项目名称:海上世界文化艺术中心
项目类型:建筑/景观/室内
项目地点:深圳市南山区蛇口望海路
业主:招商蛇口
造价:6亿元
建成状态:建成
设计时间:2011.12—2015.12
建设时间:2014.08—2017.12
用地面积:26,161.61平方米
建筑面积:73,918.08平方米
Design team
Principle: Fumihiko Maki
Director: Tomoyoshi Fukunaga
Project architect: Tatsutomo Hasegawa
Design team: Yasuko Okuyama, Yoshihiko Taira, Kei Ito, Kazuo Sato, Michael Sypkens*, Hiromi
Kouda* (*former staff)
KMDW: Hiroto Kobayashi, Yiqing Wang, Taishi Kawada
Project advisor: Fu Ke Cheng, Luo Bing
Collaborators:
Structural engineering: Arup, Shenzhen Capol International & Associates
MEP engineering: P.T. Morimura and Associates, Shenzhen Capol International &
Associates
Facade engineering: Arup
Landscape: Studio on site, Art-Spring Shenzhen Design Group
Lighting: LIGHTDESIGN, Grand Sight Design International
Acoustics: Nagata Acoustics, Huang Zhanchun Playhouse Architectural Design
Counseling (Beijing)
Interior: Shenzhen Shanxing Design Engineering, Shenzhen China Tang
Decoration Design Engineering
Security: Arup
Client: China Merchants Shekou Industrial Zone Holdings, China Merchants Real Estate
(Shenzhen)
Construction: China Construction Eighth Engineering Division 中国建筑第八工程局
Main materials
Exterior finish: White granite stone (Solar White), green granite stone, aluminum panel (metallic white
and grey, PVDF coated), aluminum curtainwall and low-iron insulated glass unit with
low-e coating
Interior finish: Red sandstone, white marble (Sivec), blue granite (Azul Bahia), maple and oak flooring,
aluminum panel, PVDF coated (metallic white and grey)
Main brands:
Glass: Guardian Glass (low-iron low-e laminated IGU “UltraWhite Glass”)
Gallery lighting fixture: ERCO “Parscan”
Theater seats: Ferco Seating Systems
版权声明:本文由槙综合计画事务所、设计互联、华阳国际设计集团授权有方发布,欢迎转发,禁止以有方编辑版本转载。
投稿邮箱:media@archiposition.com
上一篇:科普视频:在鹿特丹散步 | 有方 x 筑行小康
下一篇:光谱特征营造空间:海信科学探索中心未来展厅 / 裸筑更新建筑设计事务所