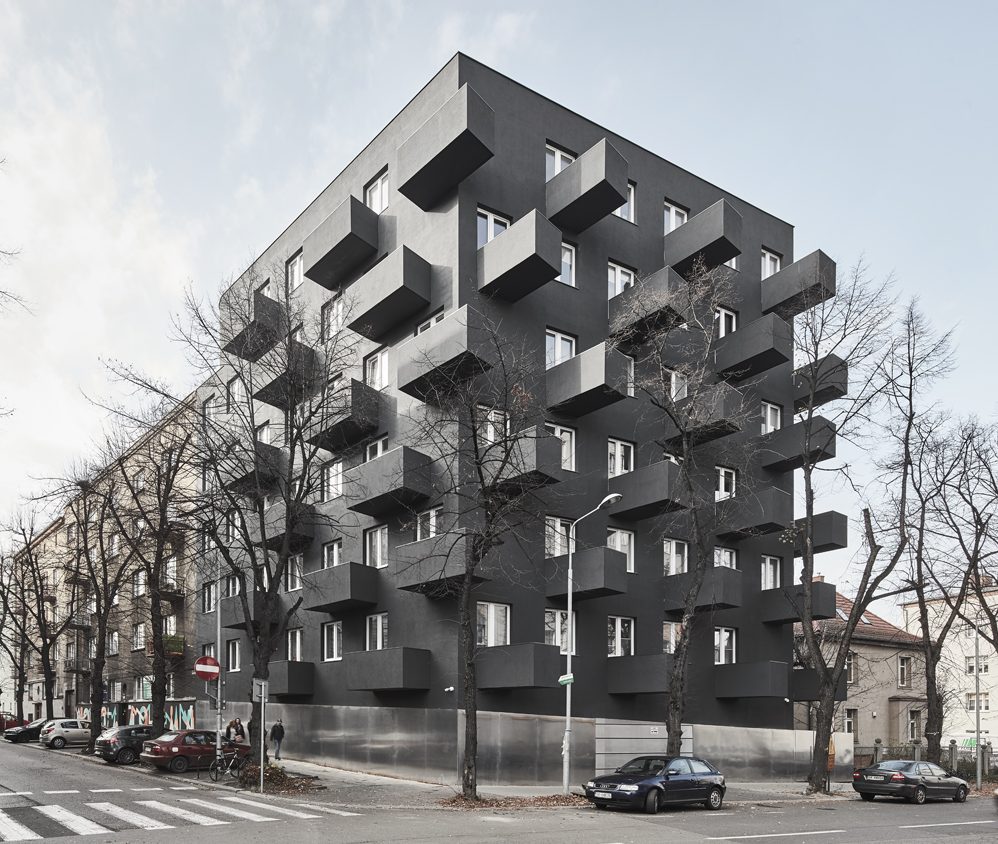
项目地点 波兰,卡托维兹
设计单位 KWK Promes
建筑面积 1310平方米
建成时间 2018
Unikato公寓位于波兰南部西里西亚省卡托维兹市的中心地带。卡托维兹曾是一个发达的工业城市,令人印象深刻的现代主义建筑是那个繁荣时代的最好见证。 如今,这座城市正饱受人口危机和城市郊区化的困扰。 这里缺乏新的住宅,城市街道也被来此工作者的汽车挤占。Unikato公寓的建成,希望扭转这种消极趋势,并为该地区注入生命力。
Unikato supposed to stand in the center of Katowice – once a dynamically developing industrial city. The testimony of that era are the impressive modernist buildings. Today, the city is experiencing a demographic crisis and suffers from sub-urbanization. There is a lack of new residential buildings, and the city is subordinated to car traffic generated by people coming here every day to work from the sprawling suburbs. Unikato is to be an impulse to reverse this negative trend and to breathe new life into the area.
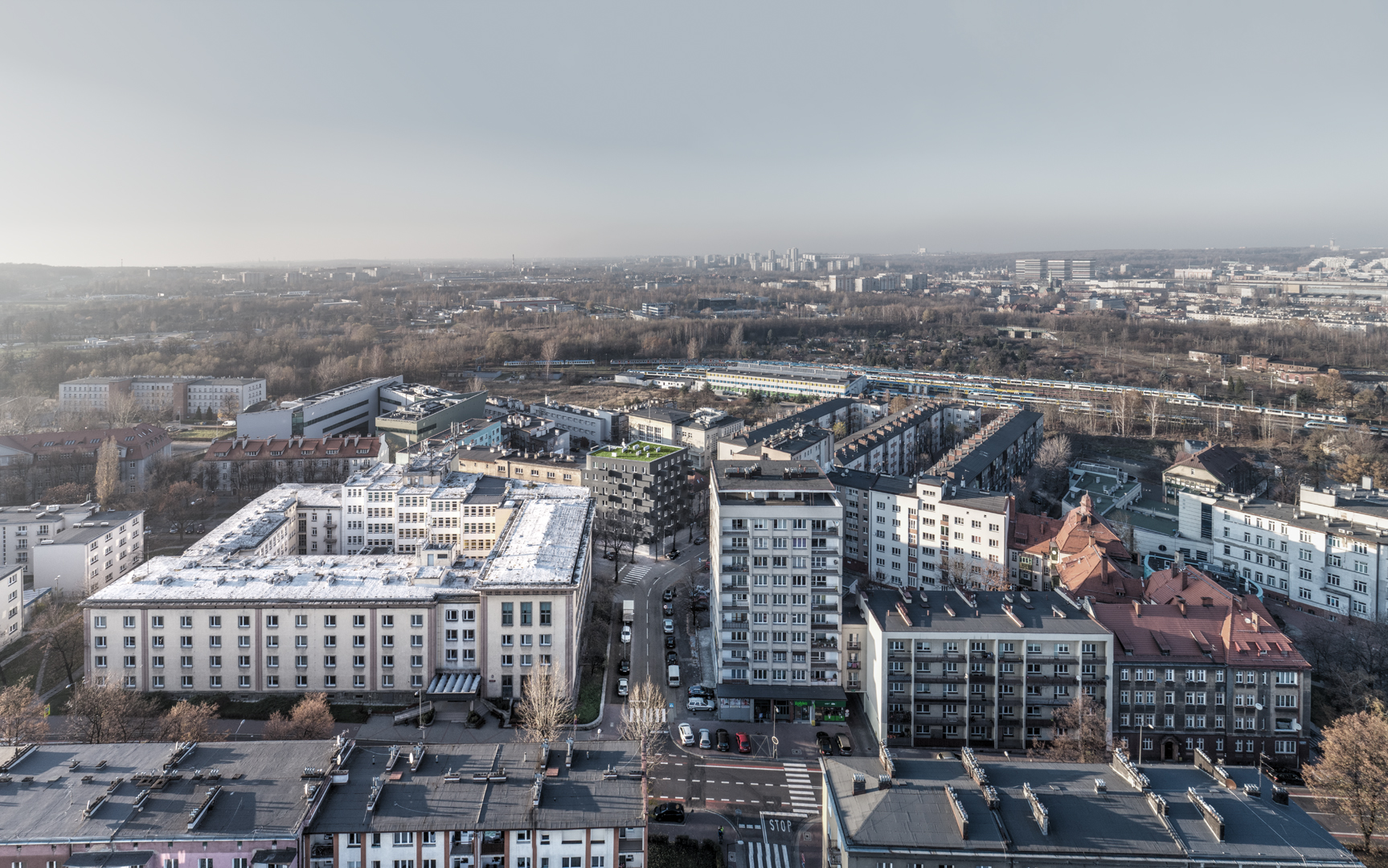

卡托维兹的现代主义建筑曾经干净明亮。随着重工业发展,建筑长年暴露在烟雾中,立面逐渐灰暗,最后几乎变成了黑色。深色立面与建筑物的白色窗户形成对比。这一观察成为该项目的灵感来源。
Modernist buildings of Katowice, once bright, for many years exposed to the smog, gradually got dirty and became almost black. Their white windows always contrast with the black of the facade. This observation has become an inspiration for the project.
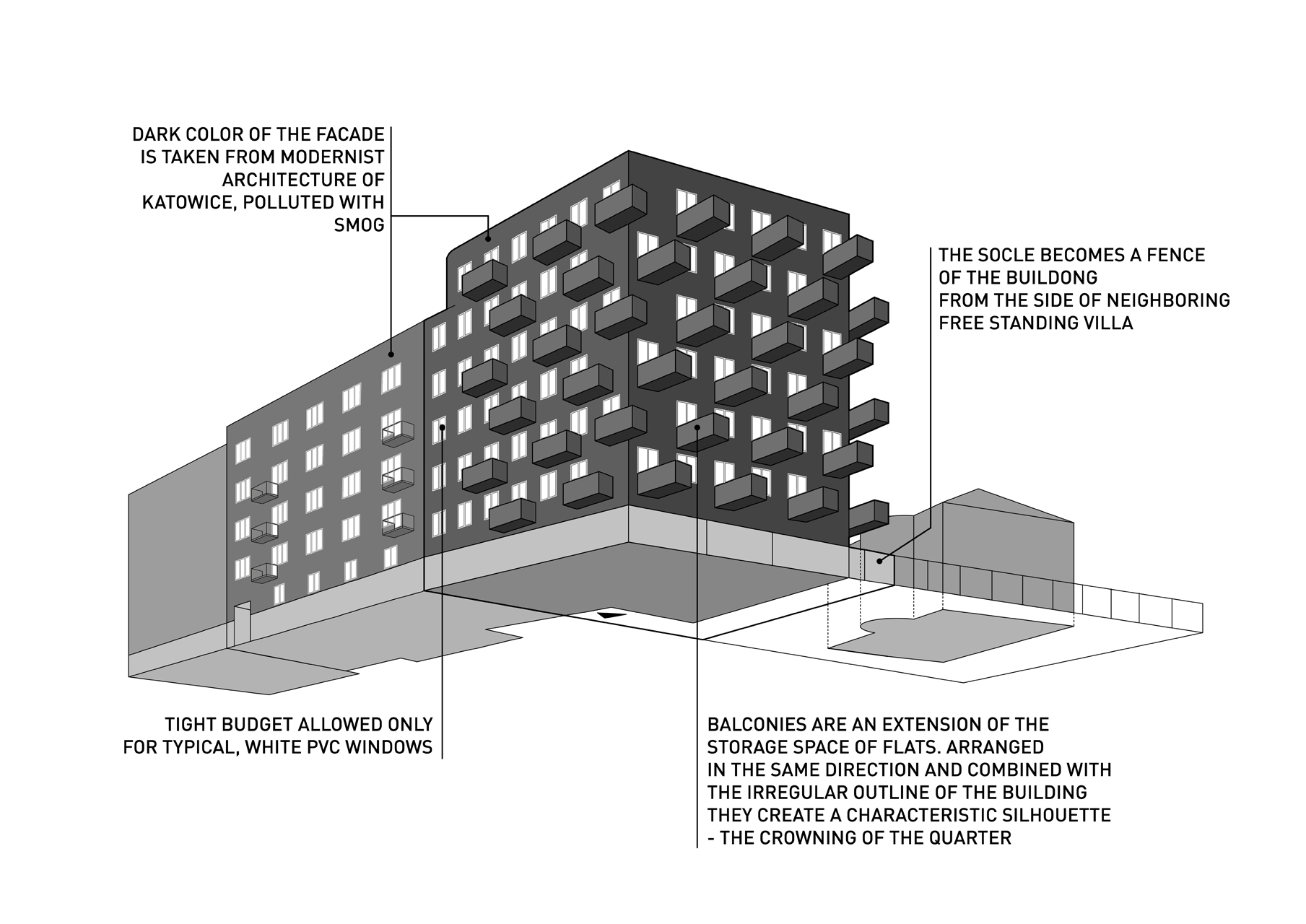
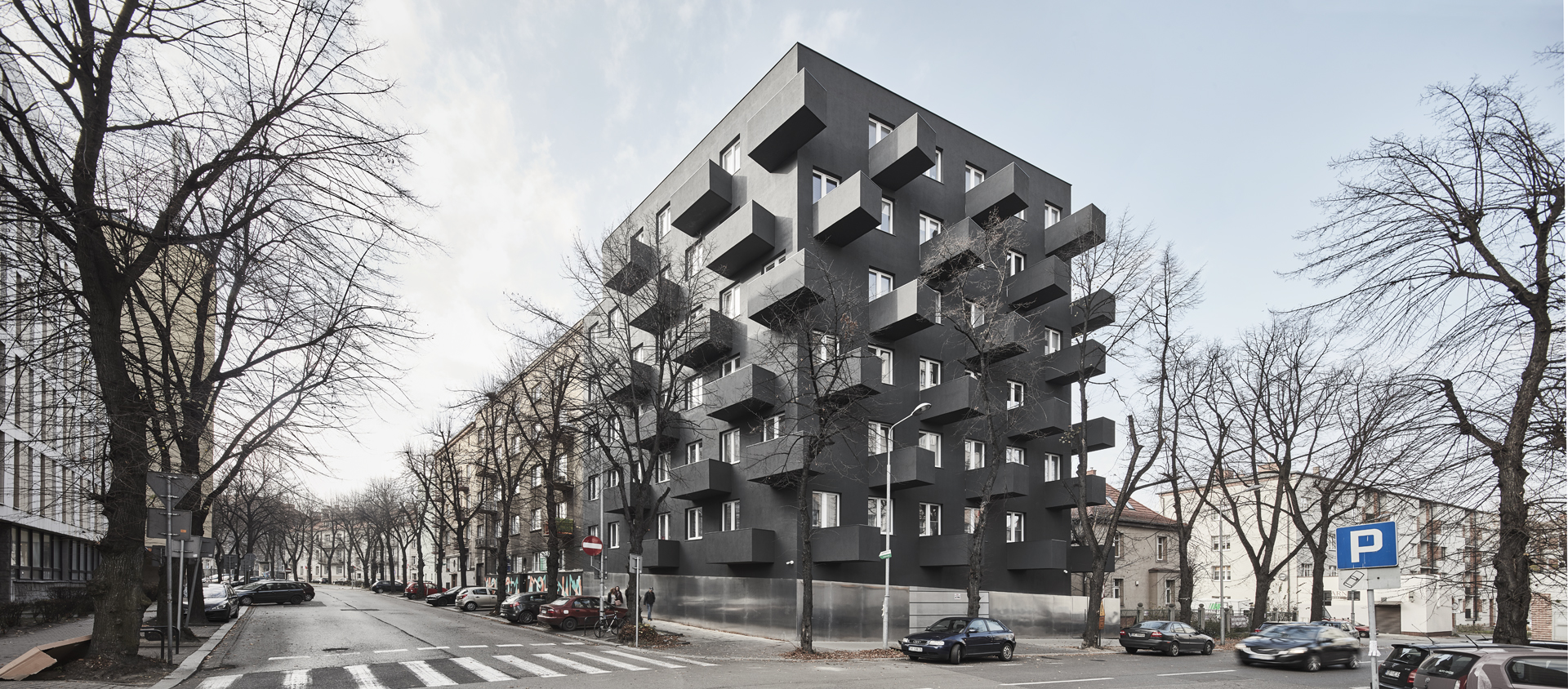
我们从邻近的战前建筑中提取了设计元素:
- 灰暗的石膏色;
- 典型的地下室基座;
- 以及阳台与窗户的相对位置关系。
We took from the neighboring pre-war building:
- dirty plaster color,
- pedestal in the basement, typical of the surrounding buildings,
- balcony motif in relation to the window.
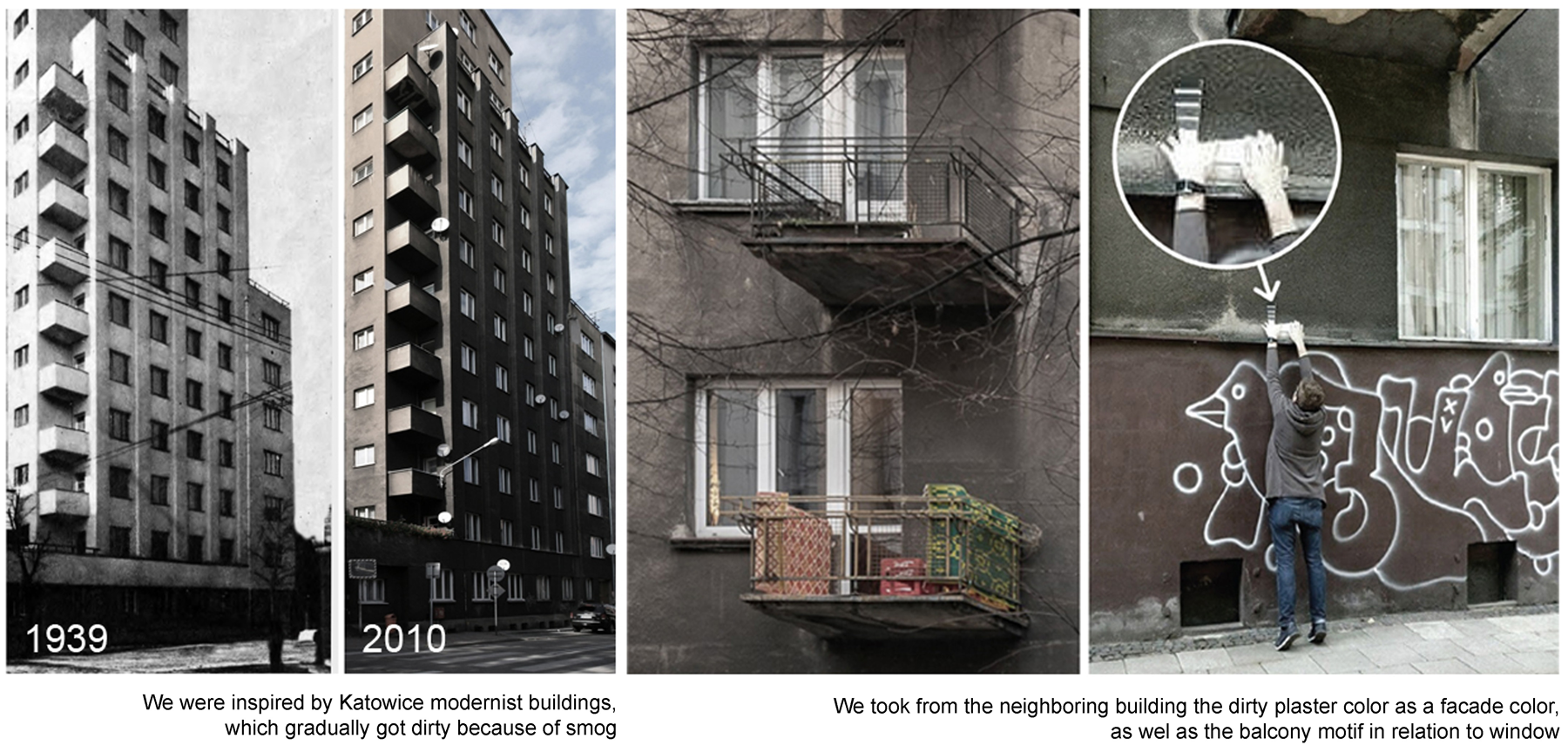
室内到阳台的出口被阳台栏板部分遮挡,使所有的窗户从立面上看都呈正方形。完整的阳台栏板为居民提供了隐私保护。同时,阳台也不会因为堆放物品,影响其整体性。阳台成为公寓的延伸空间,居民很快就乐于使用它作为休闲场所或储藏空间。
Full balustrade covers the exit, thanks to which all the windows appear square. The balcony becomes an extension of the apartment, at the same time providing privacy, which residents quickly appreciated using it for recreation or storage. Thanks to the full balustrades, the building maintains consistency, and the objects kept on the balconies do not disfigure the area.

所有立面上的阳台都以相同方向排列,并根据建筑的不规则外形改变位置,创造了具有特色的外部轮廓,使Unikato公寓在该街区格外显眼。 更重要的是,这不仅是一种形式处理,在东立面上,阳台较短的一面与墙壁相连,使阳台边缘远远超出了建筑原来的轮廓,为居民带来了更多的南向采光。
The balconies arranged in the same direction on all facades, along with position shifted in relation to the irregular outline of the building, creates a characteristic silhouette, which is the dominant feature at the end of the quarter. Importantly, the characteristic composition of balconies is not only a formal treatment. On the eastern facade, balconies adjoining the wall with the shorter side and sticking out far beyond the building outline catch much more of the southern light.
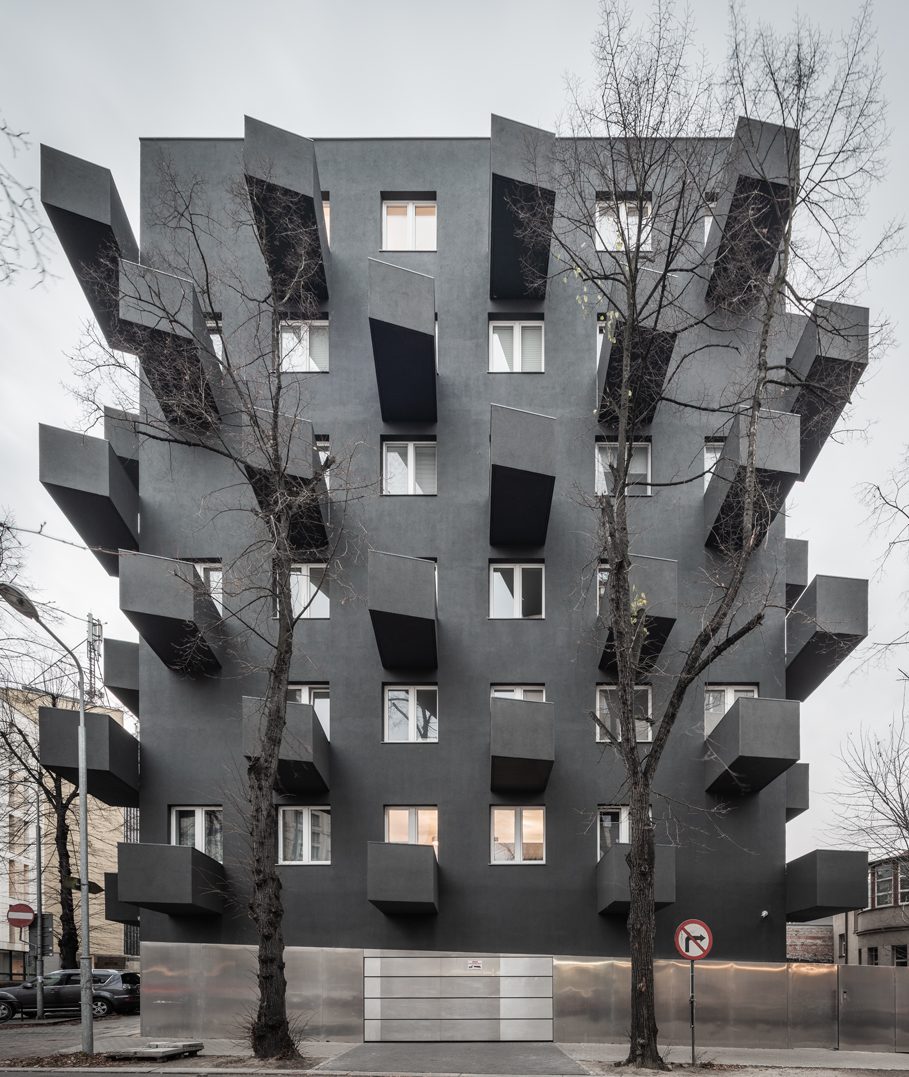
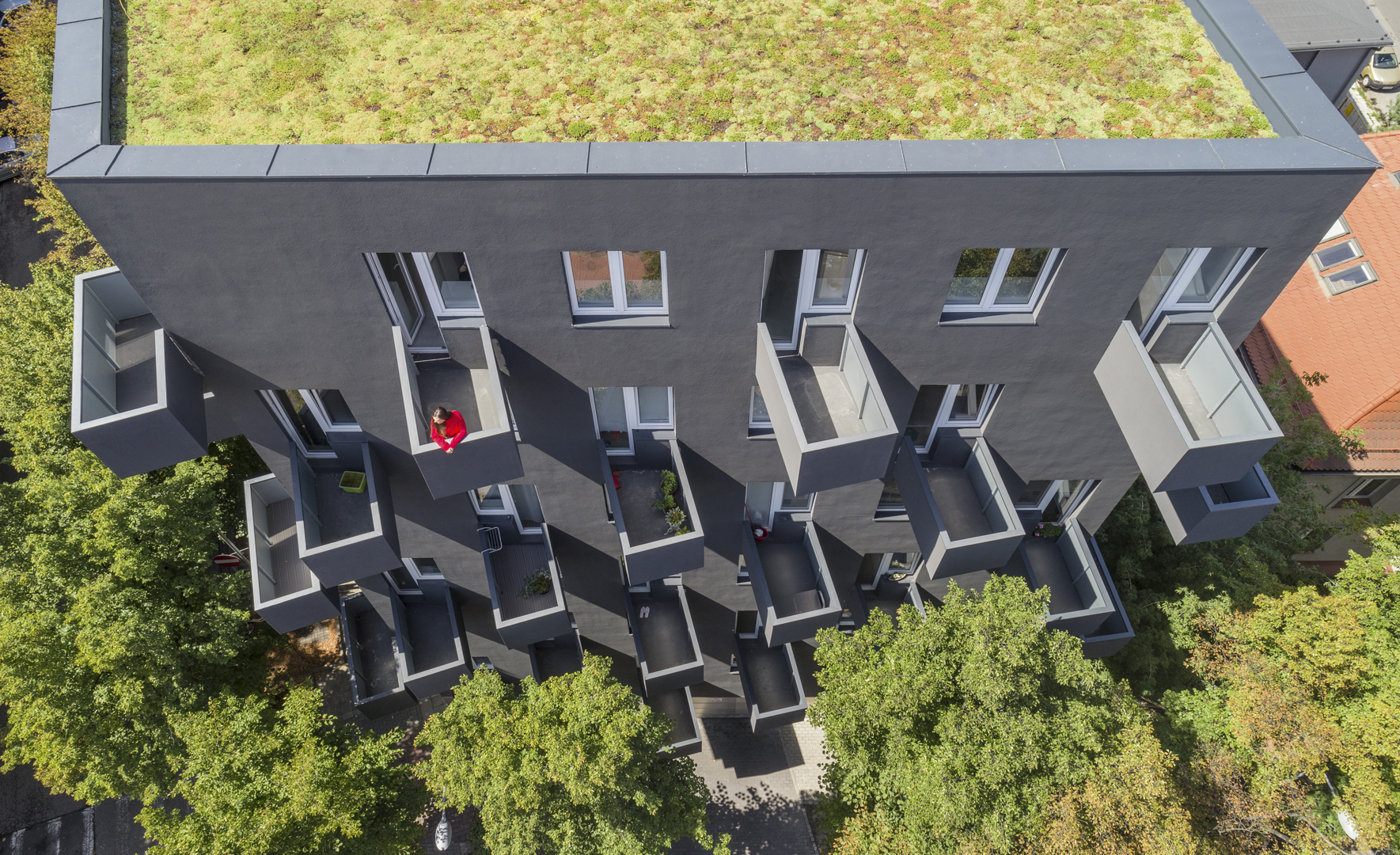
从近处看,悬挑在人行道上的阳台使建筑颇具活力,而从稍远距离观察,阳台也不会使建筑显得突兀,反而与周边环境非常融合。
The balconies hanging above the sidewalk make the building very dynamic, but as the distance from the facade increases, it becomes more subdued, mildly fitting into the context.
另一个从邻近建筑提取出的设计元素是地下室基座图案,它横跨了整个正面。 在另一面,Unikato公寓与一座独栋别墅相接,此处基座演变为围栏,与别墅围栏相接。
Another reference to the surroundings is the plinth motif taken from the neighboring buildings, which stretches across the entire frontage. On the other side, where Unikato borders with a free-standing villa, the plinth becomes a fence, referring to the fence surrounding the villa.
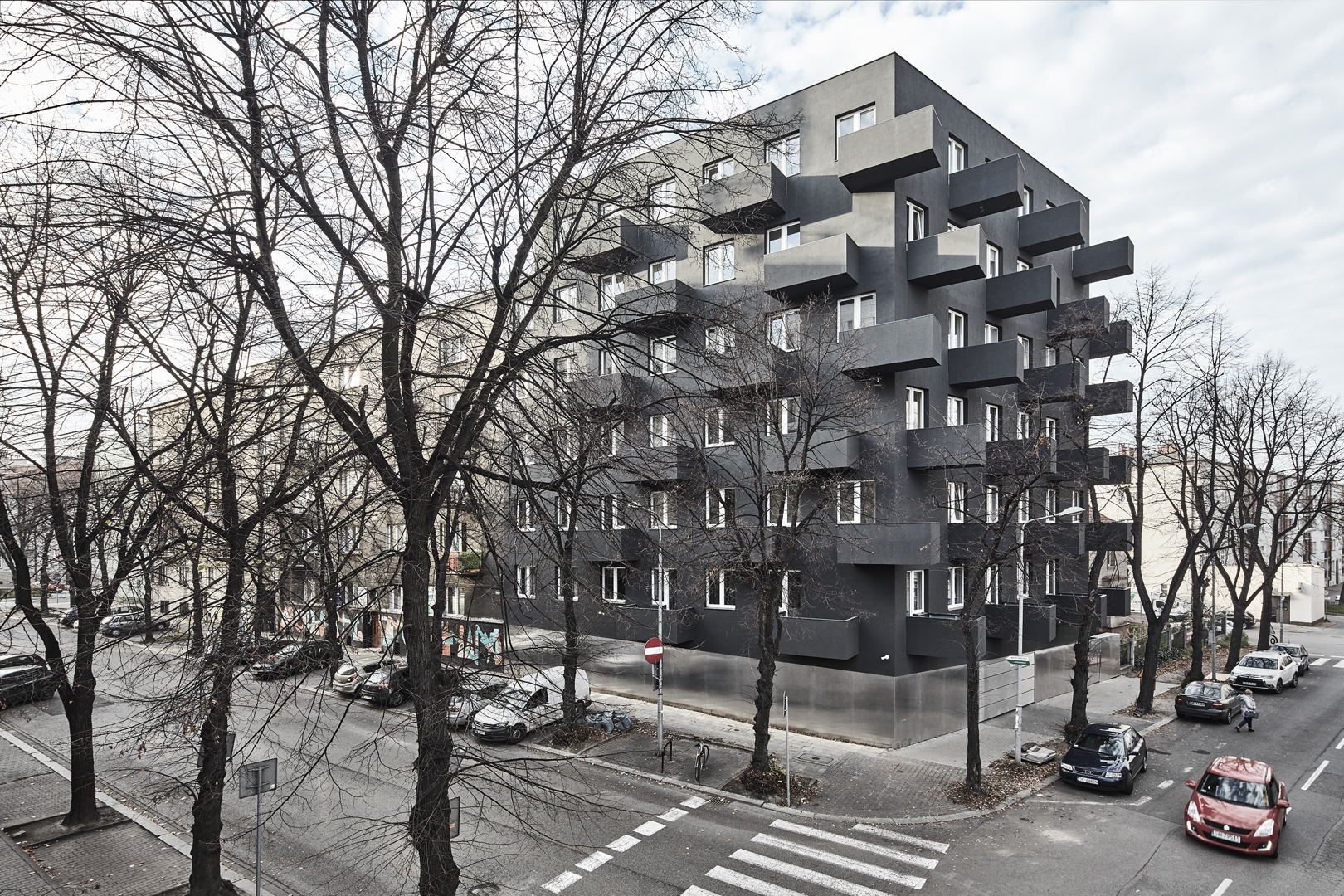
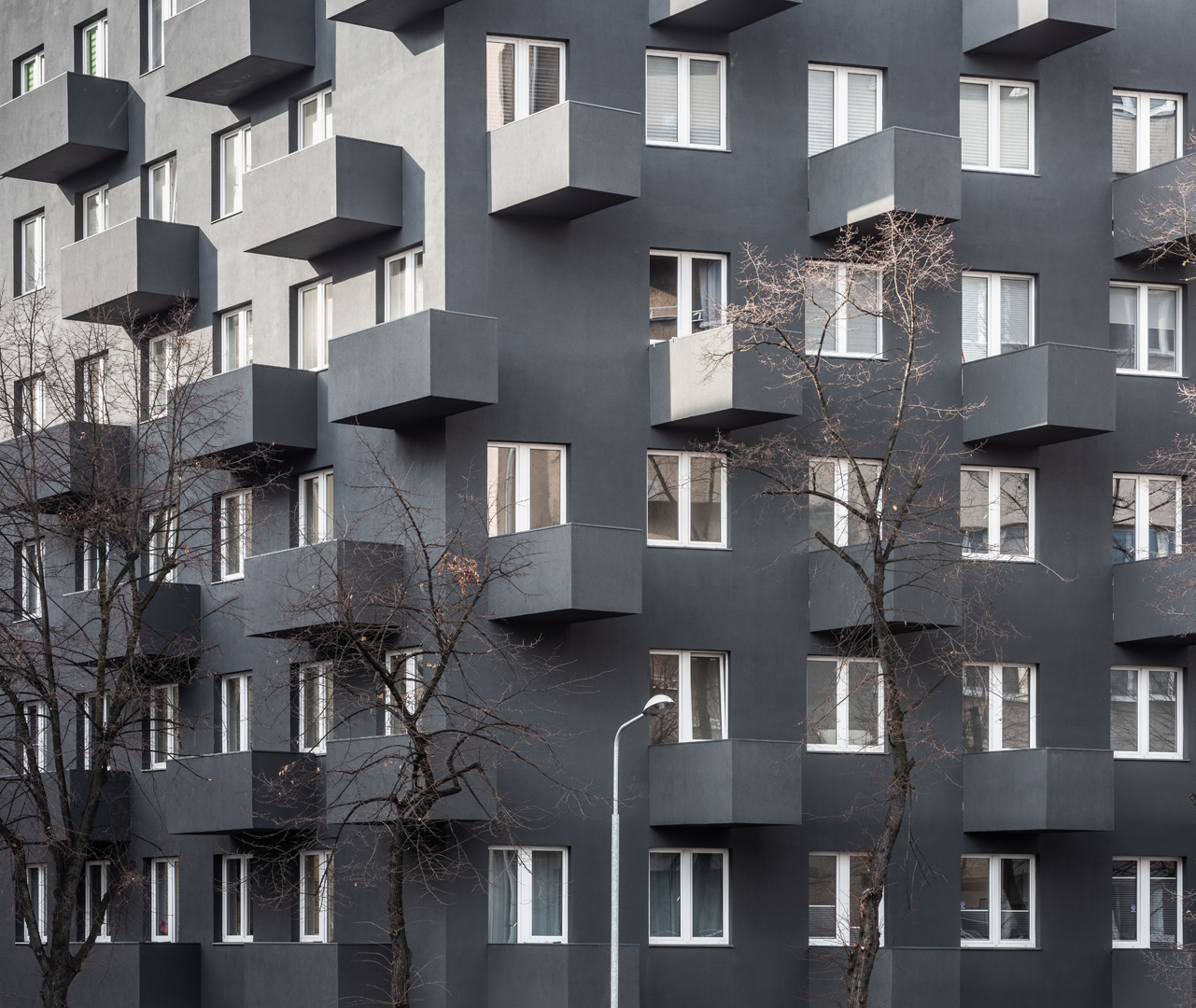
项目的预算非常有限,投资者仅提供经费用于购买廉价材料,例如泡沫塑料、石膏、白色塑料框窗户,以及修建原本作为小公寓储物空间的阳台。
The project budget was extremely low. The investor provided funds only for a cheap finish – styrofoam, plaster, white plastic windows – and for the balconies, which were to be a storage space for small apartments.
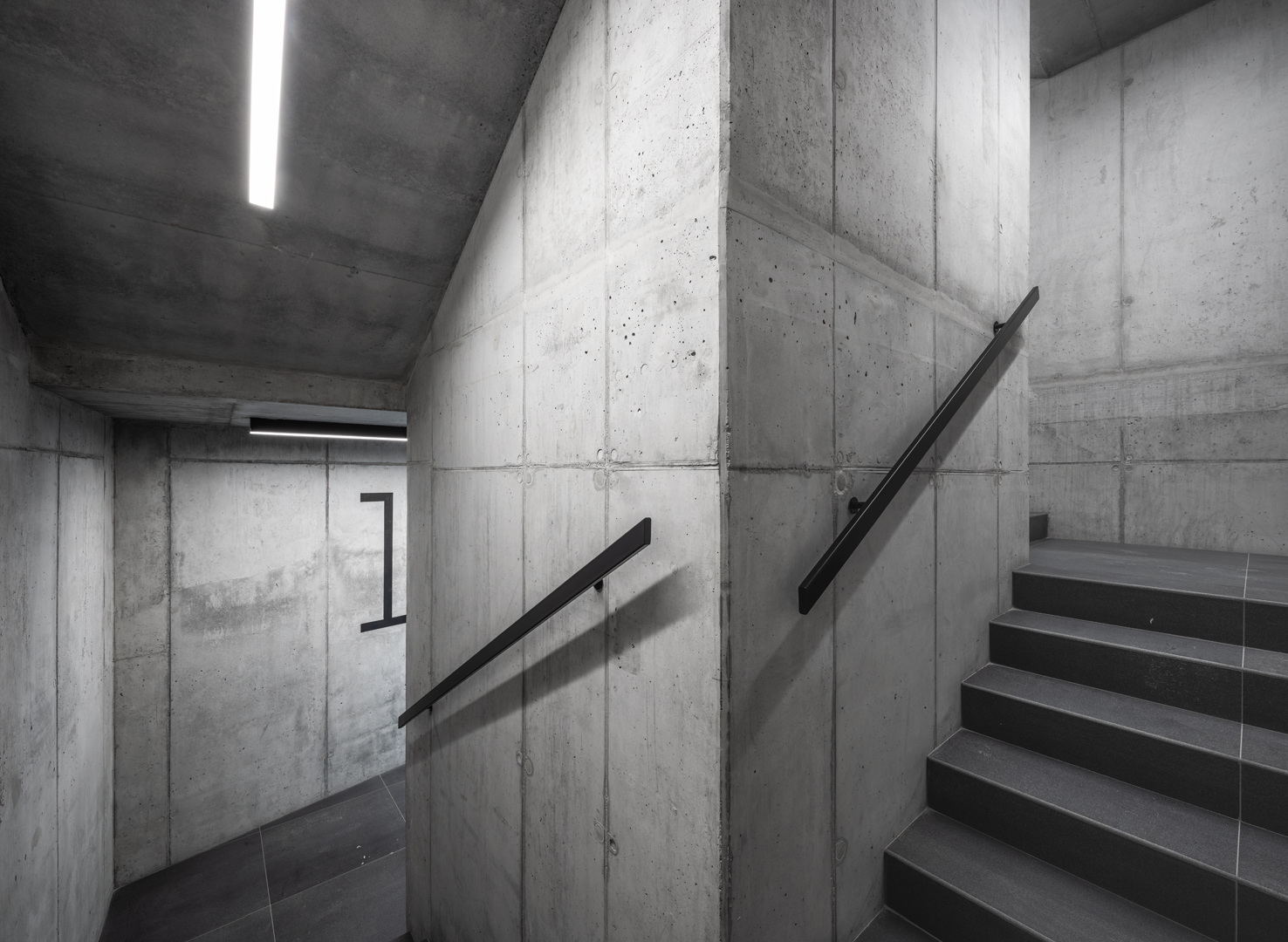

建筑采用了经济、易于实施的材料及做法:陶瓷空心砖填充的墙体,不加修饰的钢筋混凝土楼梯,简易的白色塑料框窗户以及立面上的石膏。然而这些看起来有缺憾的解决方案,却因白色窗户与深色立面的结合,反而使建筑具有辨识度。阳台的钢制栏杆被水泥板和石膏包裹,形成整体结构。 建筑物的底层则采用廉价铝板包裹,逐年变灰。 该建筑配备了节能设施,并由生态市政网络供电。尽管预算有限,但仍采用环保屋顶——它可以吸收灰尘和烟雾,改善微气候。
Only economical, easy to implement solutions were at stake in the construction of the building – a monolithic skeletal structure filled with a wall of ceramic hollow bricks, a raw reinforced concrete staircase, white plastic windows and plaster on the facade. Something that seemed a disadvantage was turned into an asset of the project, because the white of windows in combination with the dark finish of the facade became a recognizable element of the building. The balconies are made in a monolithic construction. Their steel barriers are clad with cement panels and covered with plaster. The base of the building is finished with cheap aluminum sheet, which is gradually tarnished. The building is equipped with installations minimizing energy consumption and is powered from an ecological municipal network. Despite the limited budget, the roof was designed as green – it absorbs dust and smog and improves the micro climate.
设计图纸 ▽

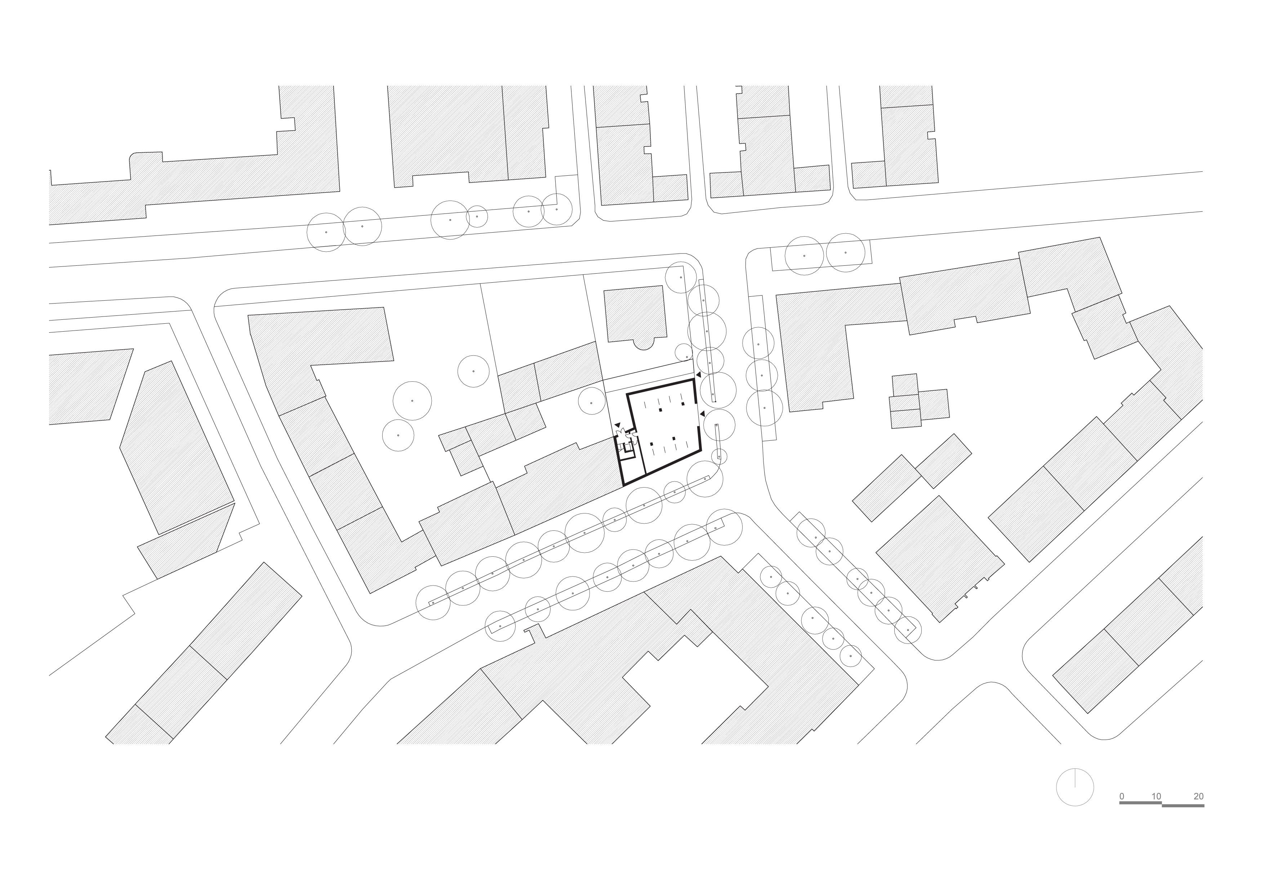
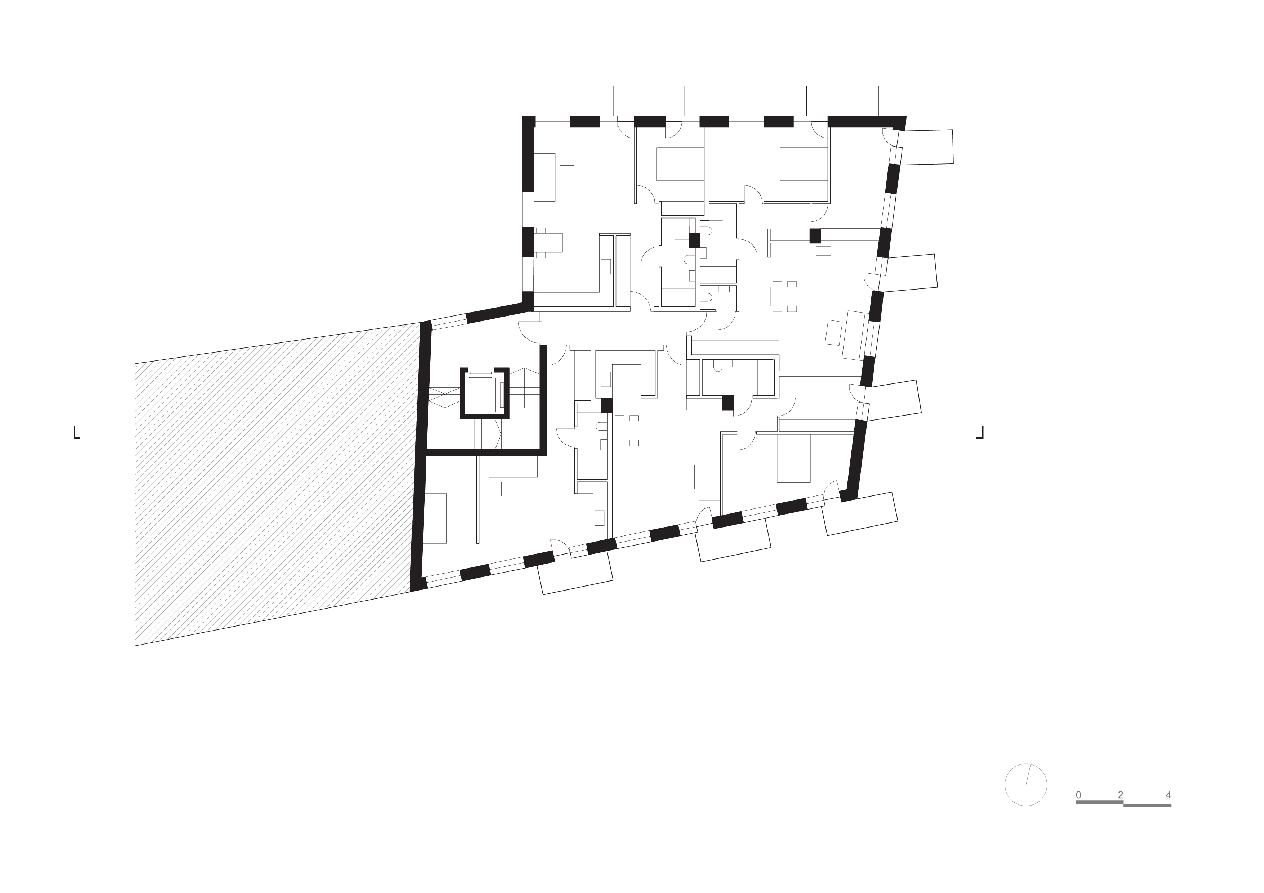
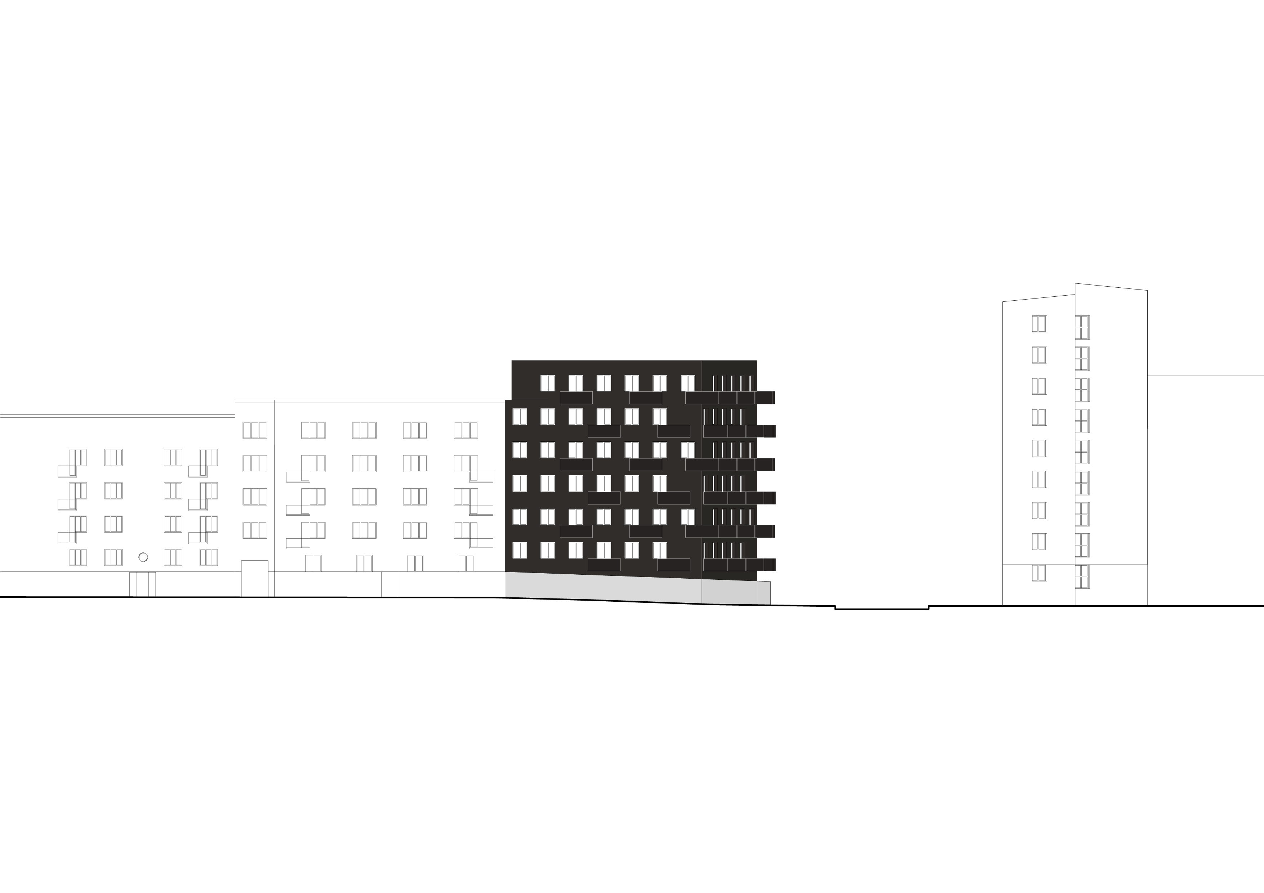
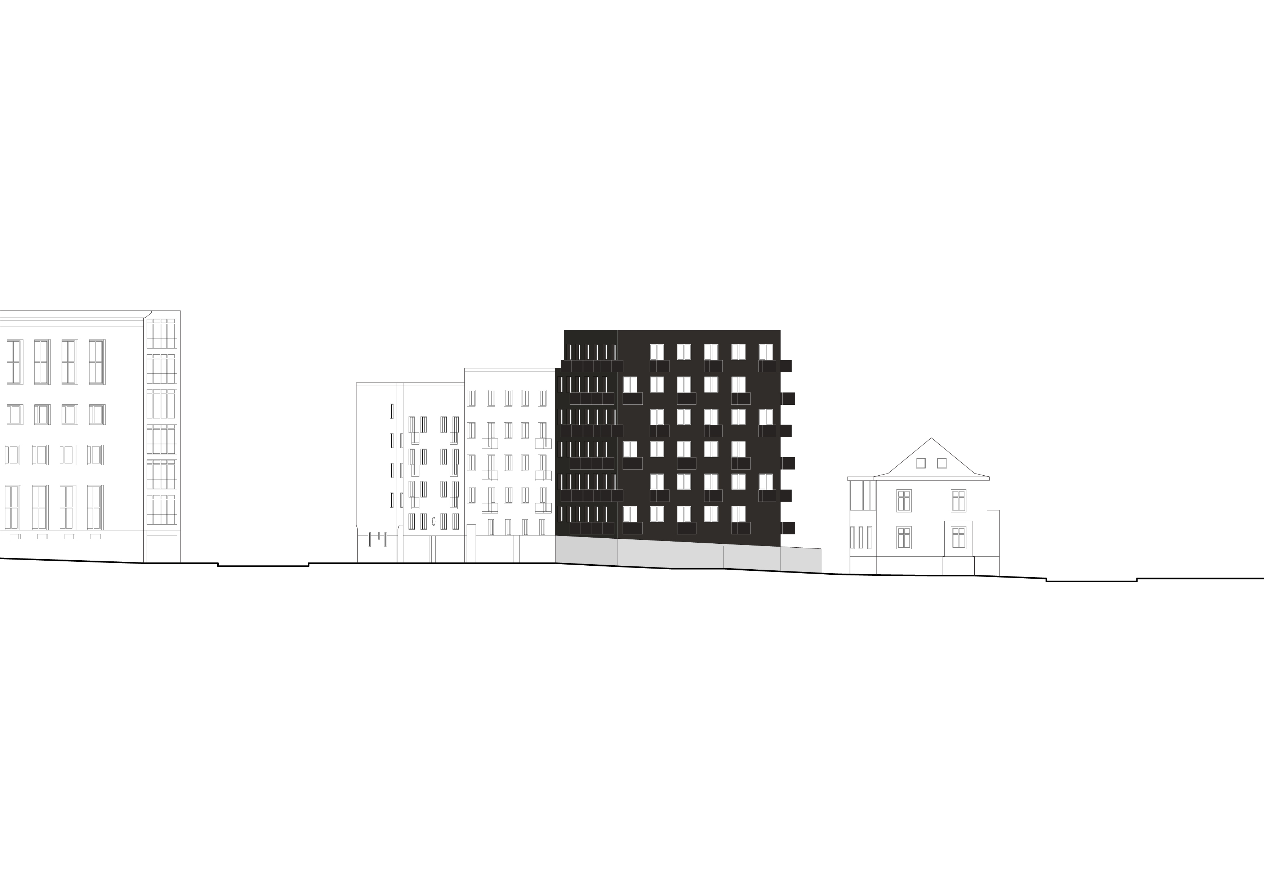
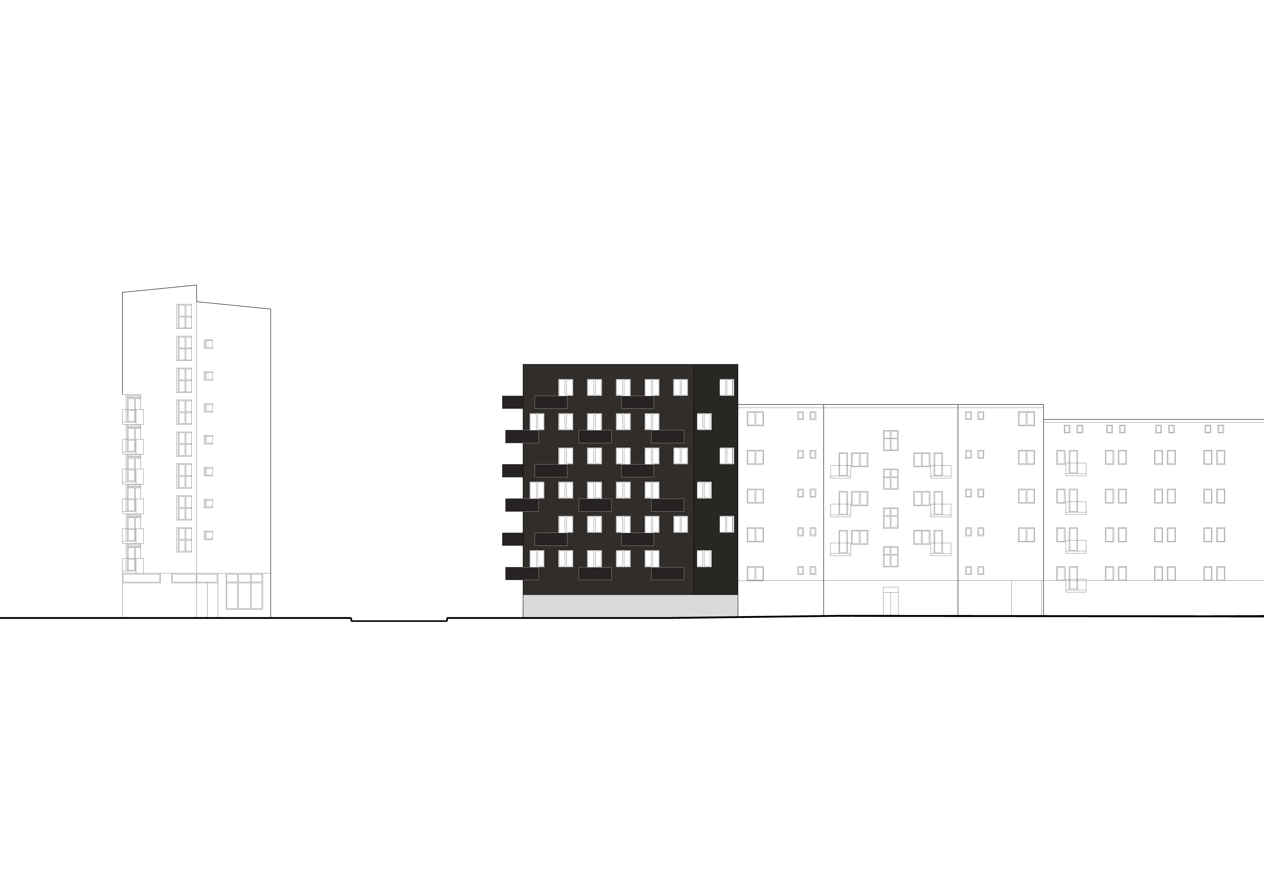
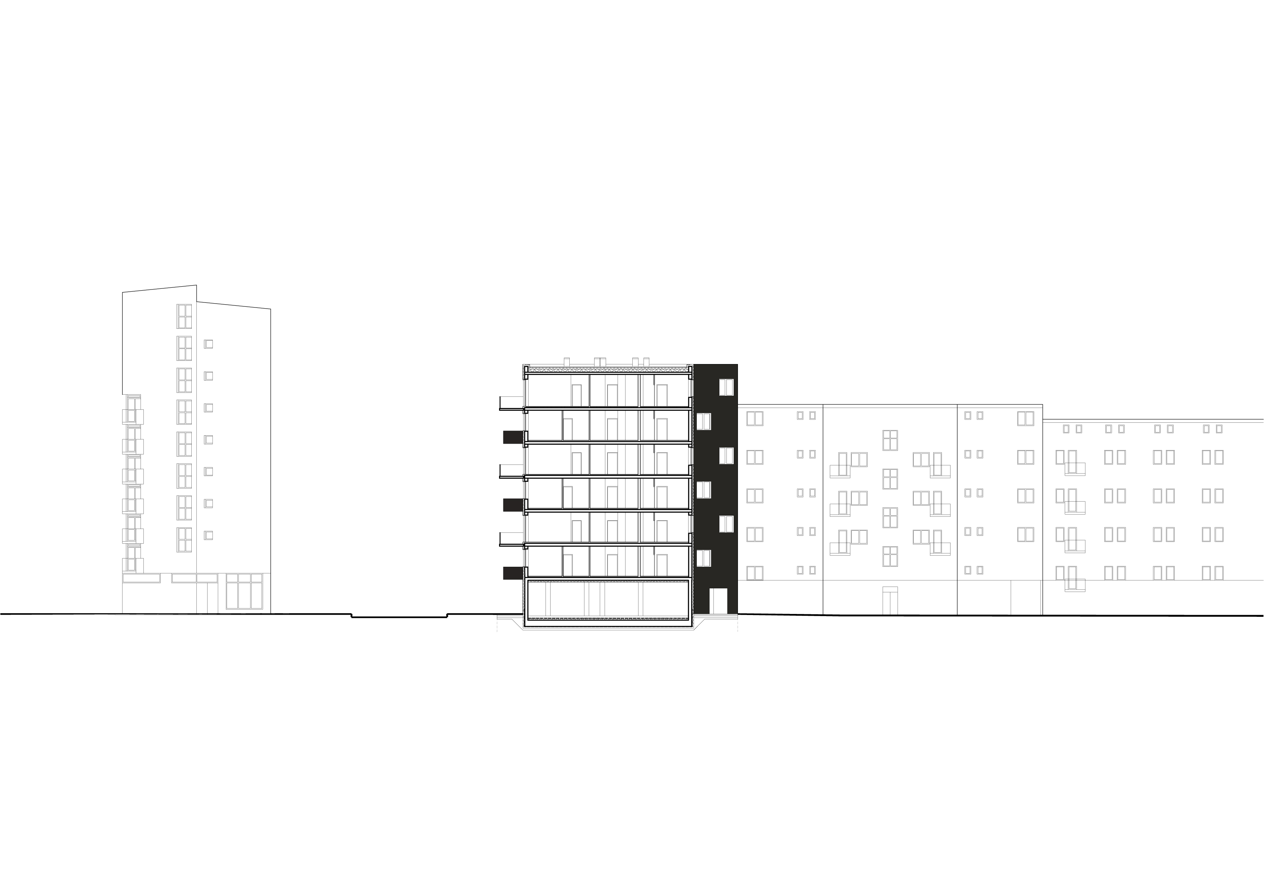
完整项目信息
Name: Unikato
Author: Robert Konieczny
Collaboration: Michał lisiński, Marcin Harnasz, Marcin Króliczek, Aneta Świeżak
Construction: Kornel Szyndler Proeco
Investor: private
Site Area: 451㎡
Useable Floor Area: 1310㎡
Volume: 7657m³
Design: 2013-2014
Construction: 2016-2018
Photographs: OLO Studio, Juliusz Sokołowski, Jarosław Syrek
版权声明:本文由KWK Promes授权有方发布,欢迎转发,禁止以有方编辑版本转载。
投稿邮箱:media@archiposition.com
上一篇:融入航空元素:亚航子公司联合办公空间 / ELTO Consultancy
下一篇:融入当地沙漠景观:Ayla高尔夫学院 / Oppenheim Architecture