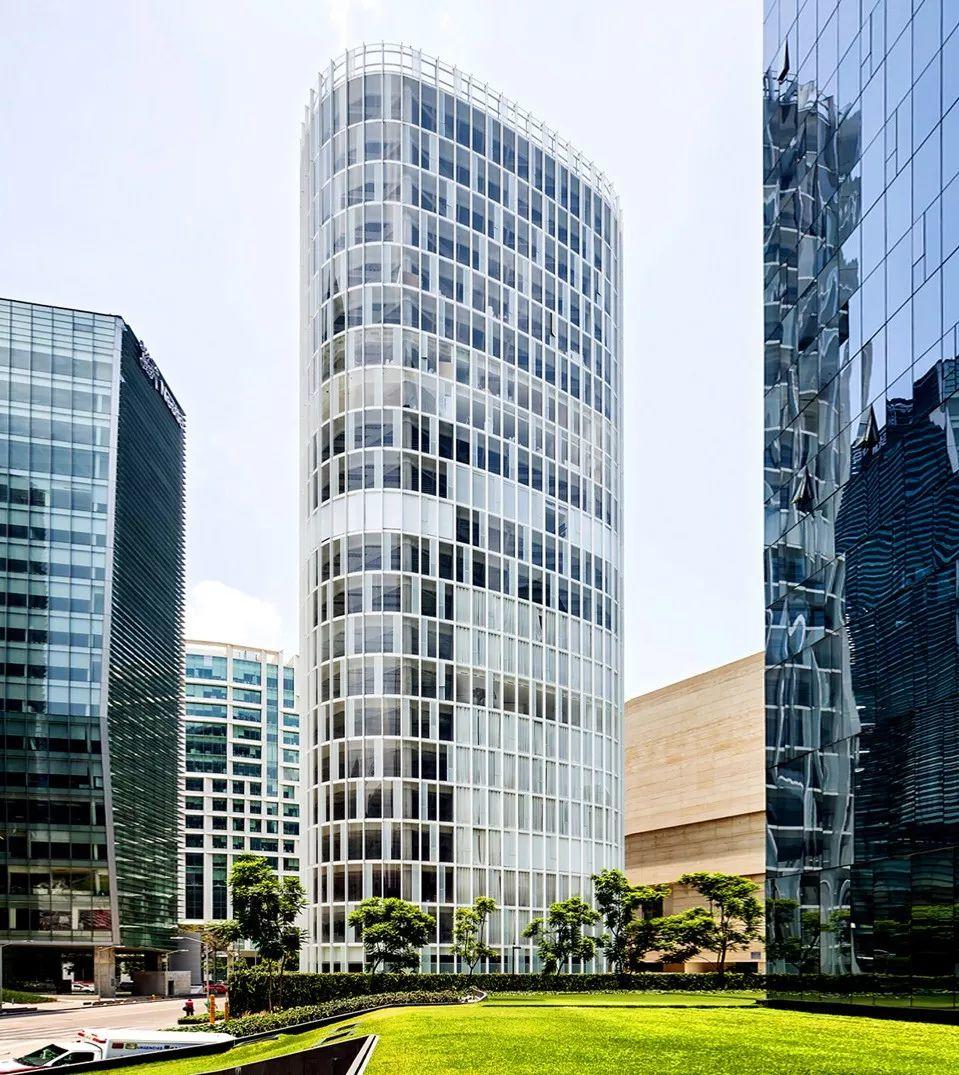
设计单位 FR-EE
项目地点 墨西哥 墨西哥城
建筑面积 24,178平方米
建成时间 2013年
Cervantes大厦的设计是卡索尔广场总体规划的延伸,是对该城市西北部一个旧工业区的改造。借此契机,我们开发了一个涵盖购物中心、办公室、公寓、剧院和两个新博物馆的多功能综合体。
This tower was designed as a later addition to the master plan of Plaza Carso for the renovation of a former industrial area in the northwest of the city. This was the opportunity for us to develop a mixed-use complex that includes a shopping mall, offices, apartments, a theater, and two new museums.


该地区现已成为一个极具吸引力的文化和商业集合地,并且由于面朝索玛雅博物馆和Jumex当代艺术基金会,让建筑更具有活力。大厦的方位,对称的布局和椭圆的形状最大限度地扩大了各个角度的观赏视野,它与索玛雅博物馆的有机形状以及广场中心的剧院钢结构屋顶产生了微妙的对话。
This area is now an attractive cultural and commercial destination, and the tower adds to its dynamism as it faces the Soumaya Museum and Jumex Contemporary ArtFoundation. Maximizing the interesting views on all sides thanks to its orientation, symmetrical plan and elliptical shape, the Cervantes Tower participates in a subtle dialogue with the organic shape of the Soumaya Museum and the steel roof of the Cervantes Theater in the center of the plaza.
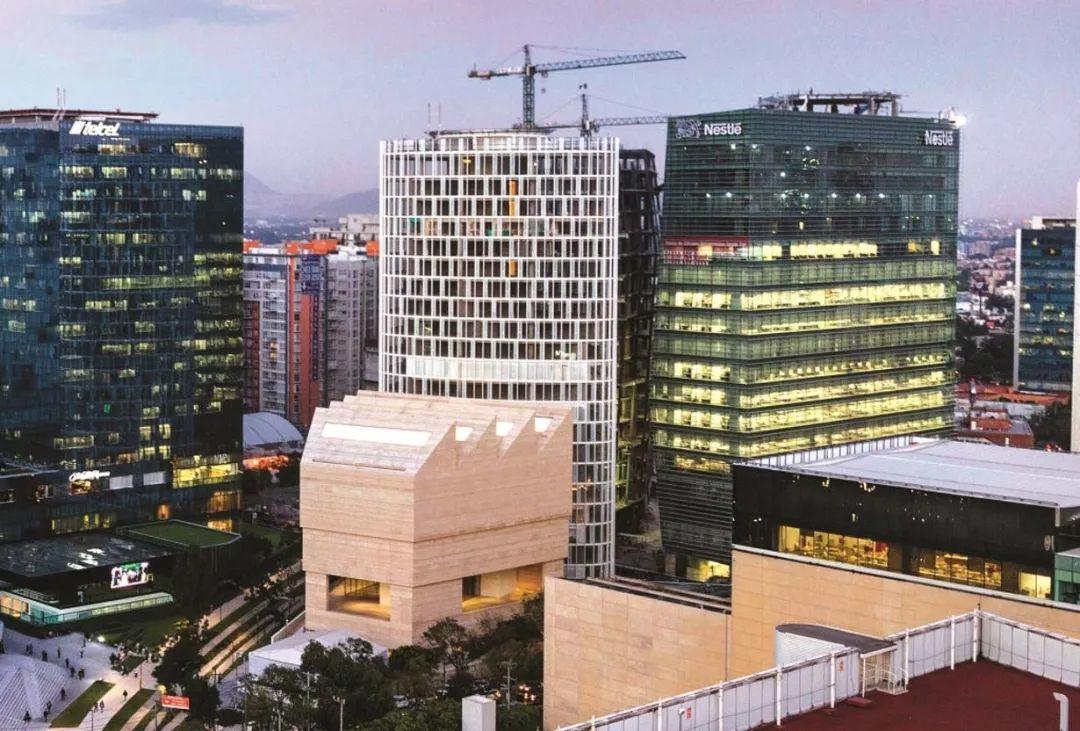
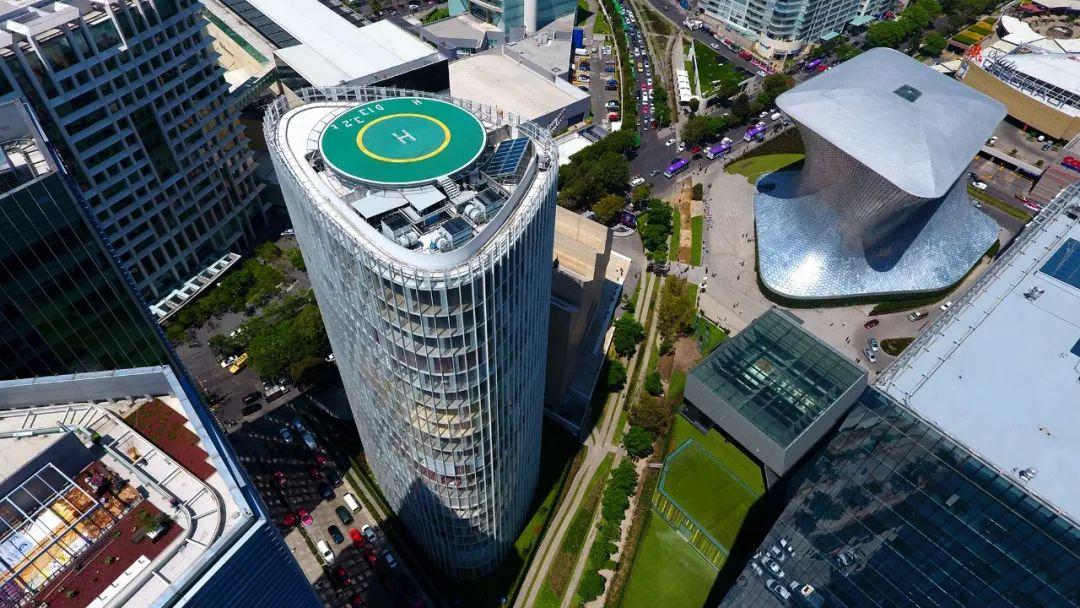
该大厦隐藏了核心筒,使其在结构上非常坚韧牢固足以支撑22层的高度,同时容纳所有垂直功能。可以完全打开的大面积窗户可以实现高效的空气流通,最大程度地降低内部能耗,并减少人工能源的使用。
The tower hides a vertebral spine that provides structural rigidity to sustain its 22 stories while housing all vertical services. The continuous window facade that can open completely allows efficient cross-ventilation, minimizing inner energy consumption, and reducing the use of artificial energy.
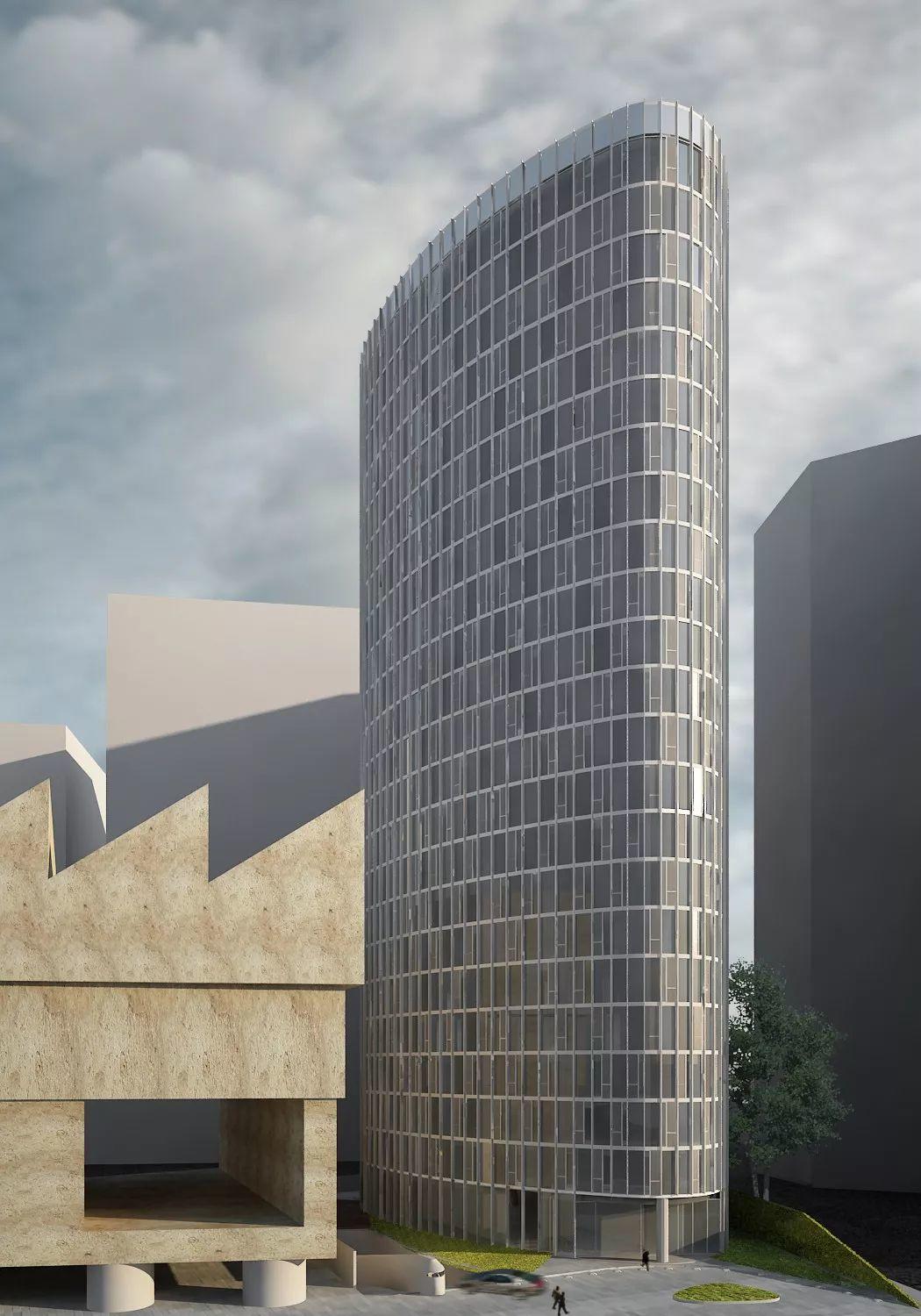
设计图纸
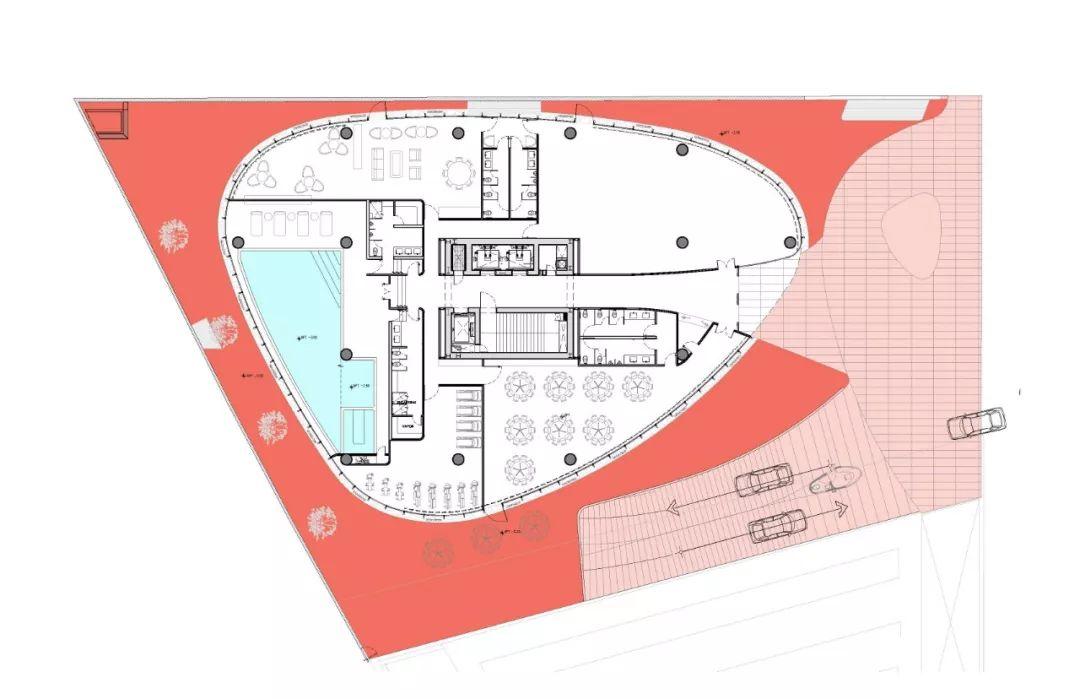
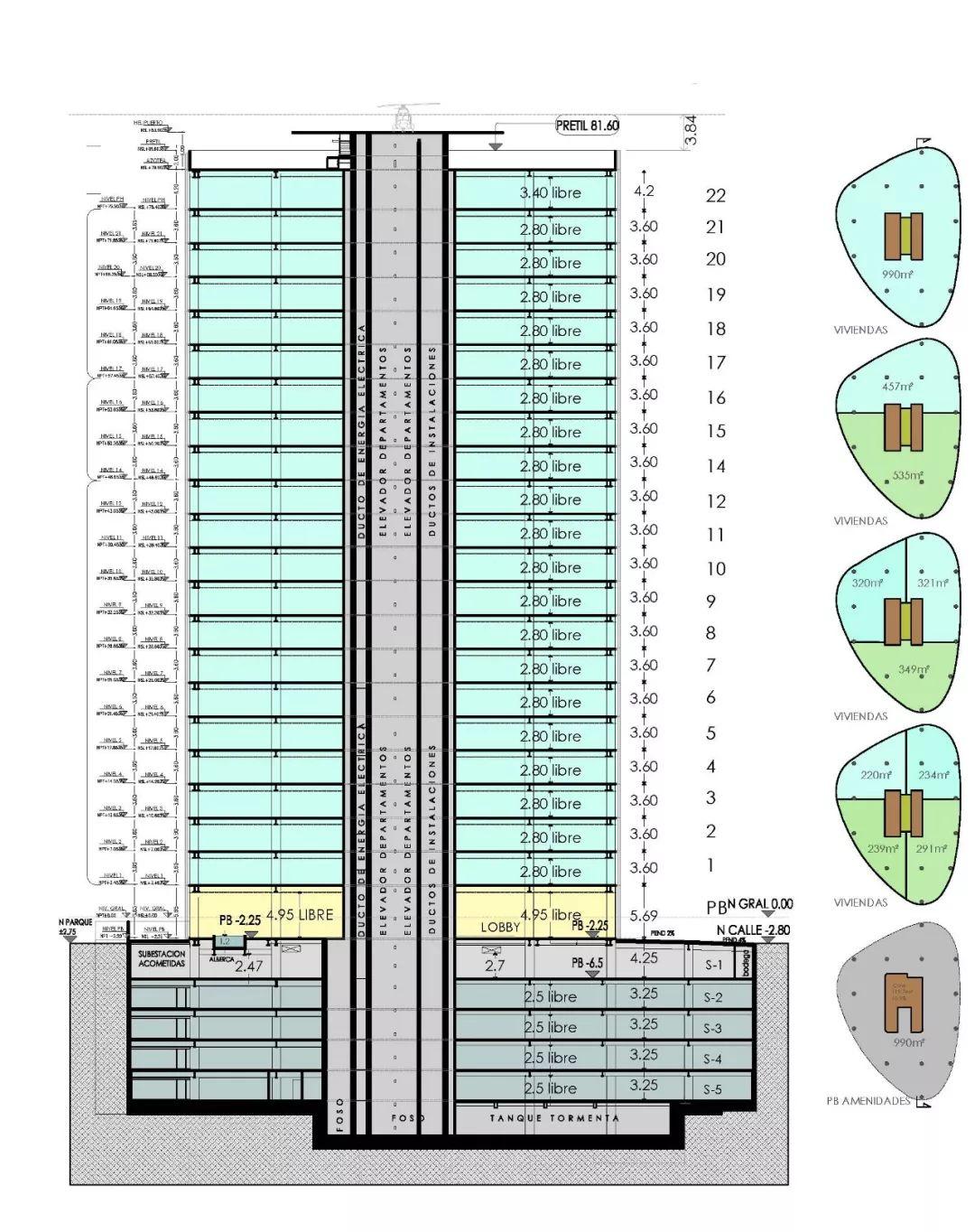
完整项目信息
设计公司:FR-EE
规模:24,178平方米
地点:墨西哥 墨西哥城
特别致谢:Migdal Arquitectos
图片:FR-EE,Rafael Gamo
建成时间 :2013年


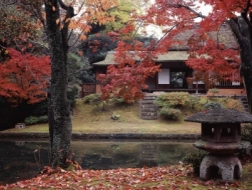









上一篇:2020,我们期待怎样的建筑学内容?
下一篇:北京胡同供煤工厂改造:煤院焕新生 / 临界工作室