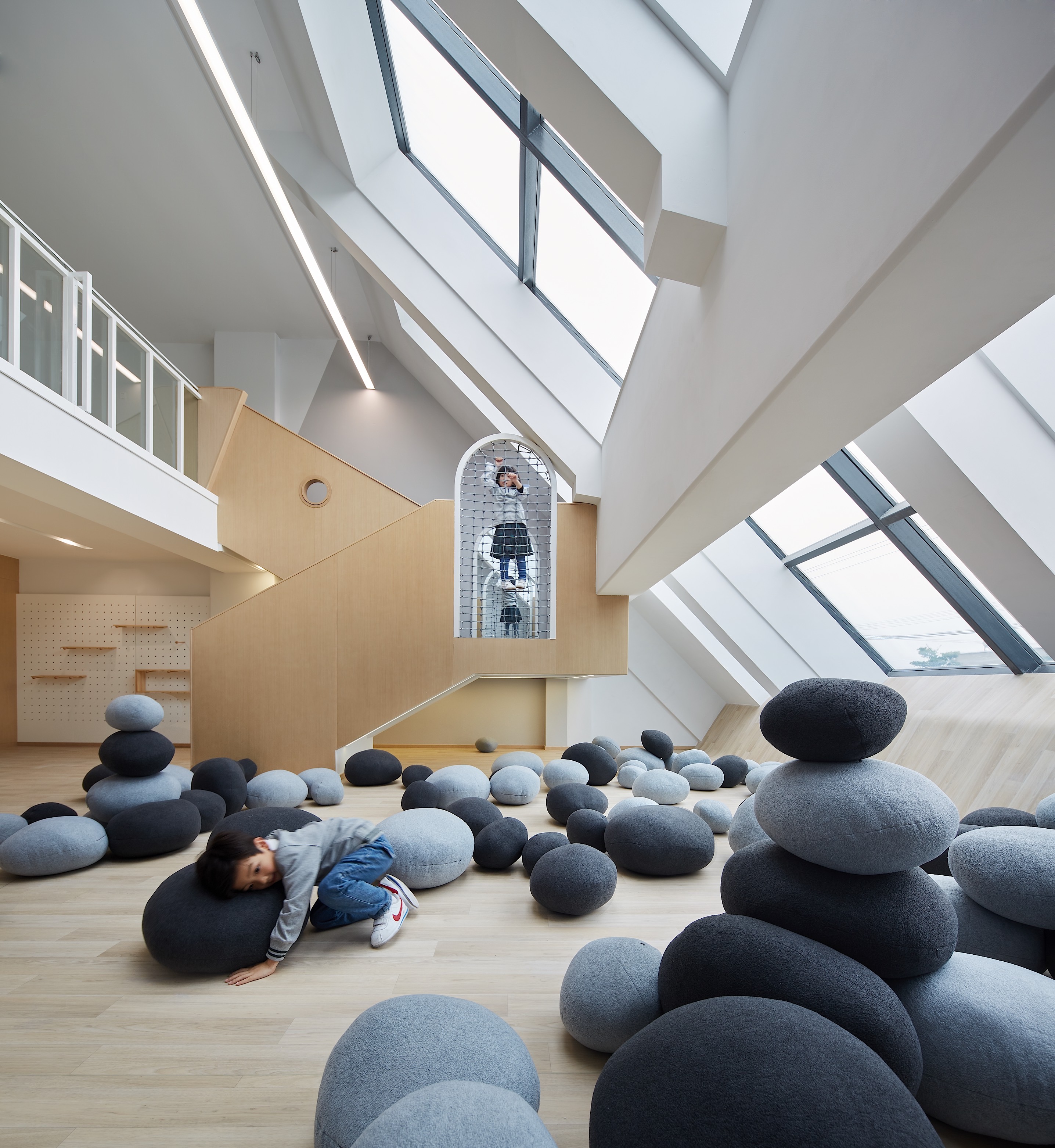
项目地点 上海市松江区佘山镇
设计公司 ELTO Consultancy
设计主创 Chloe Liew
项目面积 6100平方米
建成时间 2019年6月
在上海佘山常菁藤国际幼儿园中,设计师把幼儿园当做是小孩的第二个家,在这里他们可以组建起自己的小社会关系。当美好的人、美好的事物在美好的空间中相遇,便生长出一种安放身体、培养情商、互相鼓励成长的社群关系。
Design vision and objective for this kindergarten is to create a place just like a home and a small communal place for kids. Therefore, we try to establish a social interactive environment. We believe when a human being interact in a creative environment, it will help to induce and cultivate emotional intelligence and mutual growth.
-Center-court-childrens-play-area.jpg)

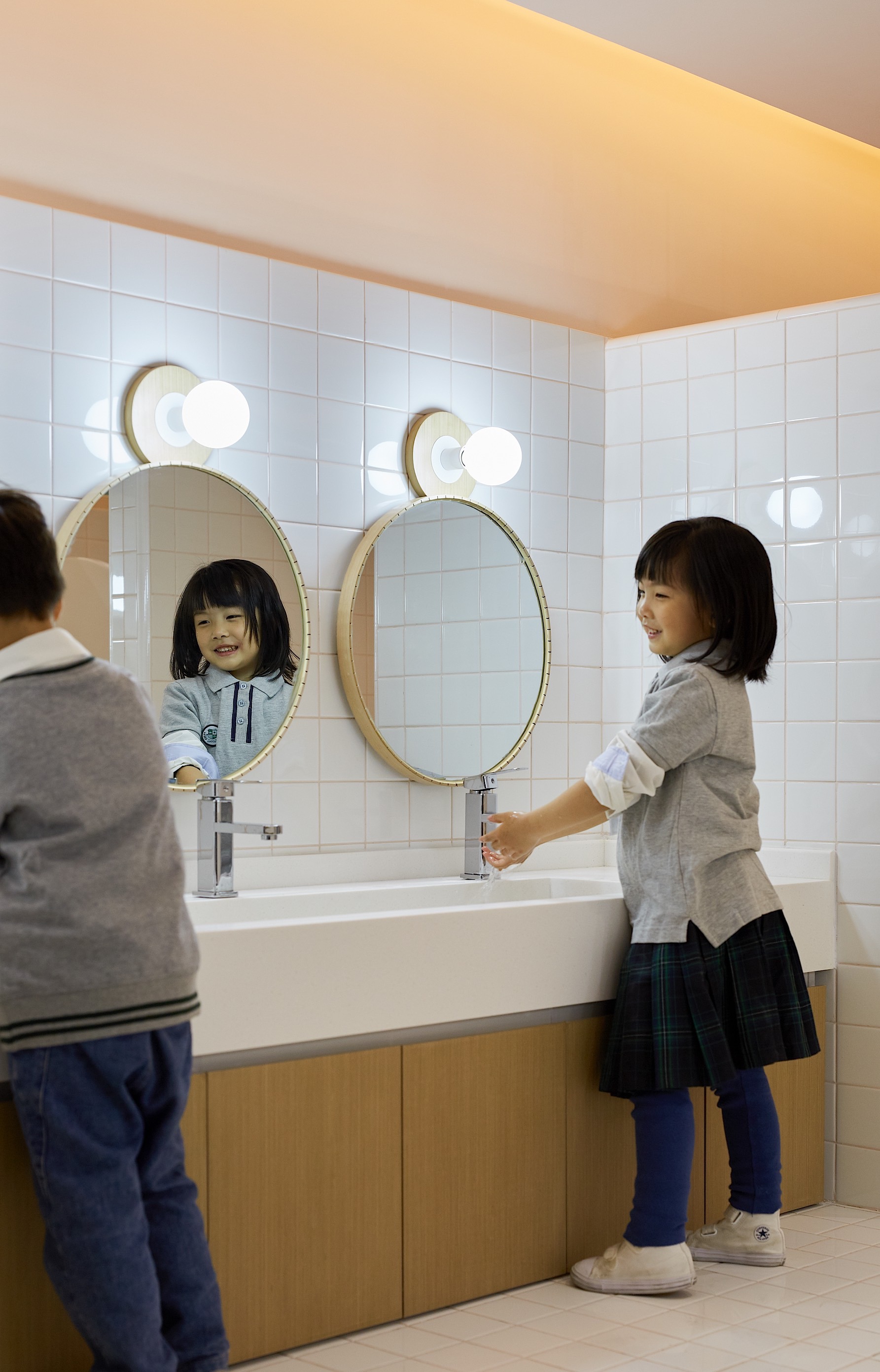
学校的使用者除了孩子和老师,还有家长,因而空间的互动与交流便显得很重要。从空间使用者的需求出发,设计师在家长等候区设置了一个可以互相交流的咖啡休息区。前厅的背景墙故意留白,用于投影播放孩子们的日常作品。家长们在等候时,可以与空间进行互动,并且了解到幼儿园的文化特色。
Designer responds to local conditions, envisioning how children and teachers will be using the space. When reach out to the community, we explore on daily interactions between children, teachers as well as parents. There is a café-liked facility for the purpose of interaction. It is an open area where parents can wait and rest, while children play around a slide. One of the features at this reception area is the backdrop wall with simple color-coat, which is used to project children's works and showcase kindergarten's culture.
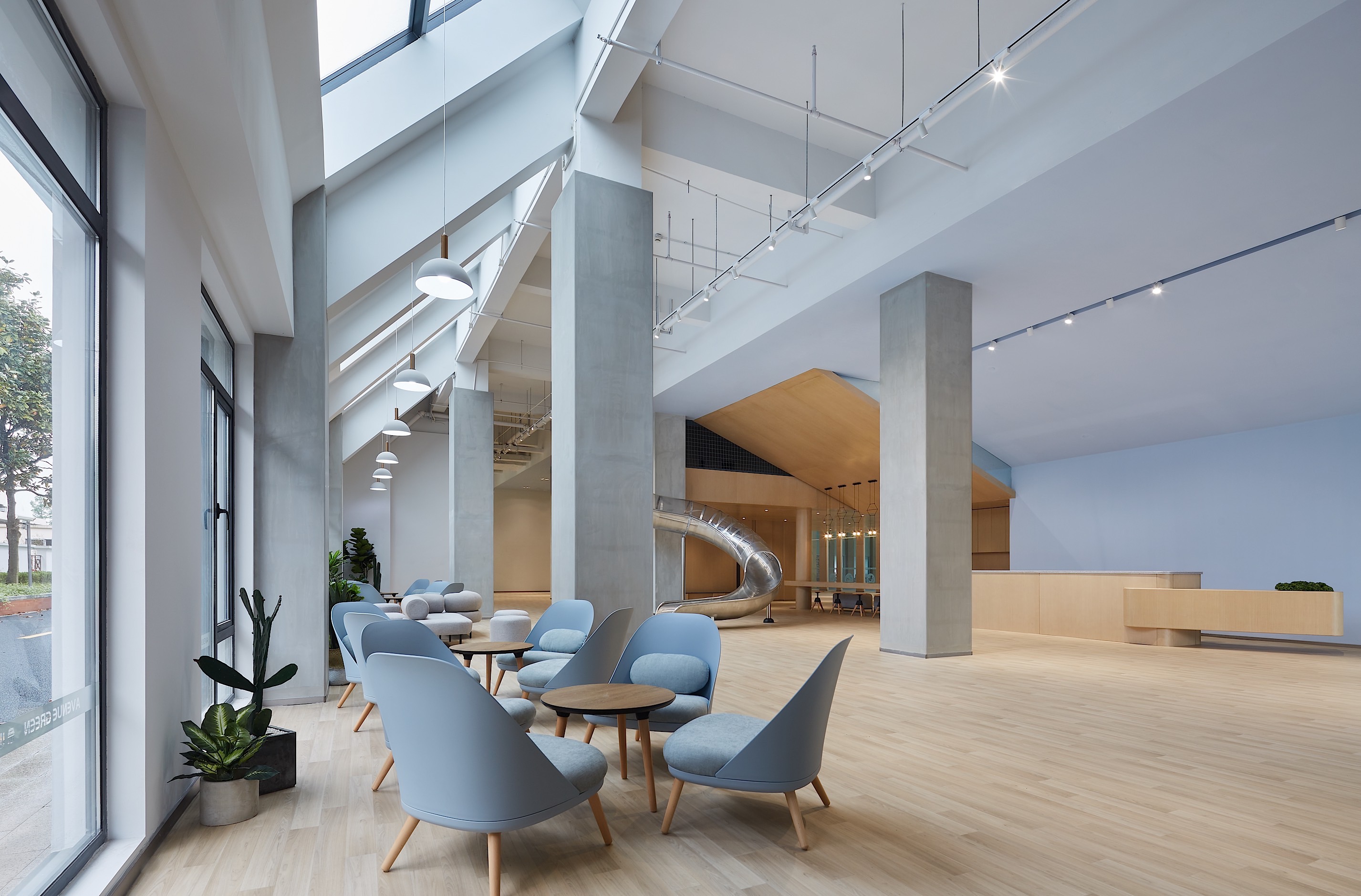
Reception-area-at-Lobby-the-undecorated-backdrop-wall-can-be-used-for-interactive-projection-.jpg)
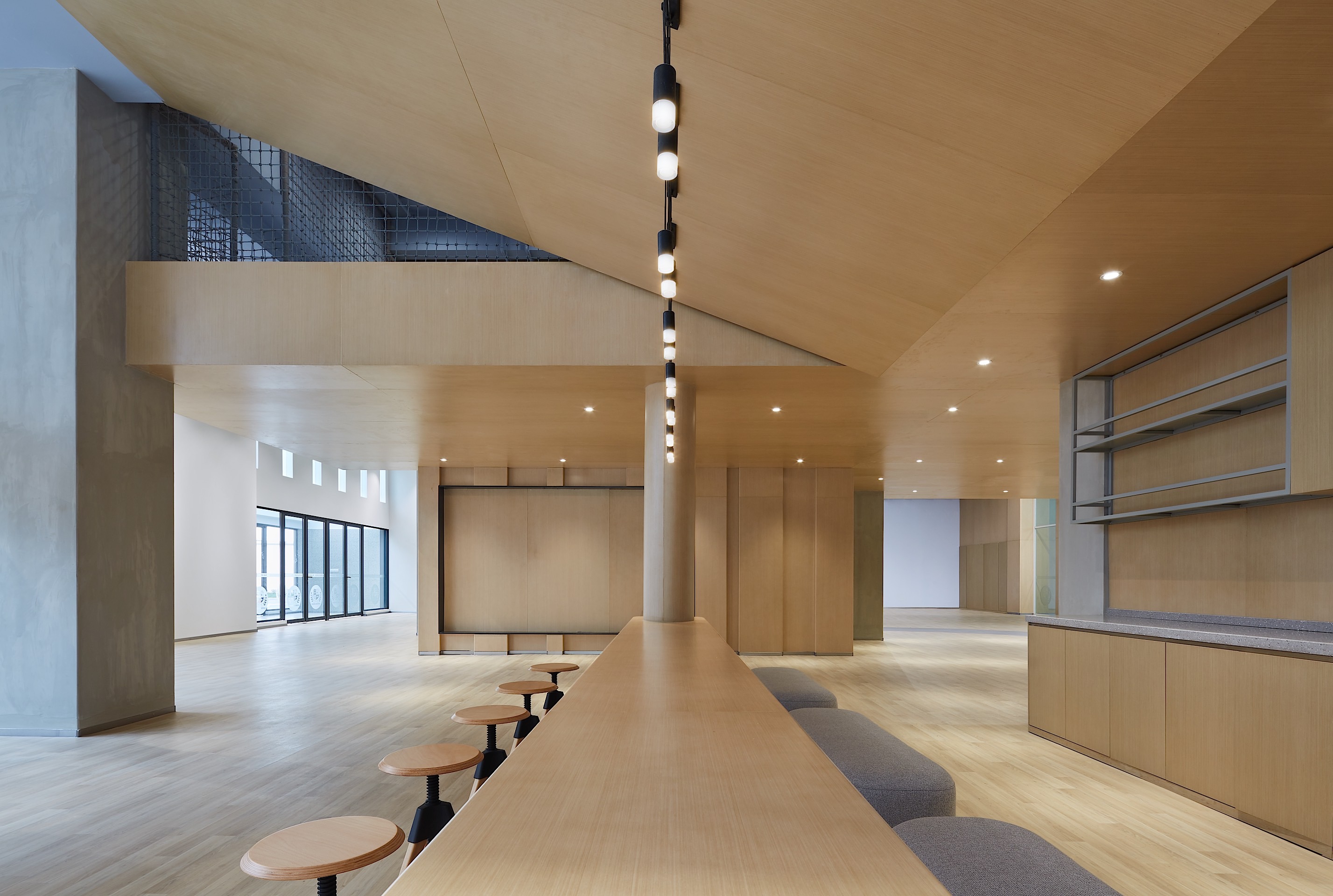
项目在设计元素上以“原木色”和“写意蓝”为主。设计师用简单朴实的设计语言向孩子们展示出可持续性的环保理念,同时带给小孩一种如同家的温暖感觉:将整个空间打造成一个巨大的玩具,进门处的巨大滑梯可以吸引注意力,让孩子们毫无束缚地、自发地去探索、发掘和创造属于自己的趣味空间和生动体验。同时将小朋友的感觉也作为设计细节的参考,利用建筑原结构的倾斜架构和外部的光线优势,将光线自然的引进室内,柔和的阳光洒在小朋友身上,家的安心触感和温暖的满足感油然而生。
Designer adopts wood and pale colors scheme in the space. This light combination scheme demonstrates and conveys a message of sustainability and environment-friendly concept and at the same time gives a sense of homely warm feeling. The designer intentionally makes the entire space into a huge toy, by placing a surprising curved slide in the center core of the reception waiting area. With this structure, it promotes children's curiosity and unearths their unlimited and self initiated exploration mode. Designer also takes children's perception and feeling into consideration while dealing with design details and concept for the kindergarten. As the slanted window structure being part and parcel of the building, the interior is highly geometrical which challenges the children's visual experience, while the rooms are arranged with a narrative-inspired twist. We also utilize the building natural phenomenon of sunlight into the interior space to create a sense of peacefulness and coziness.

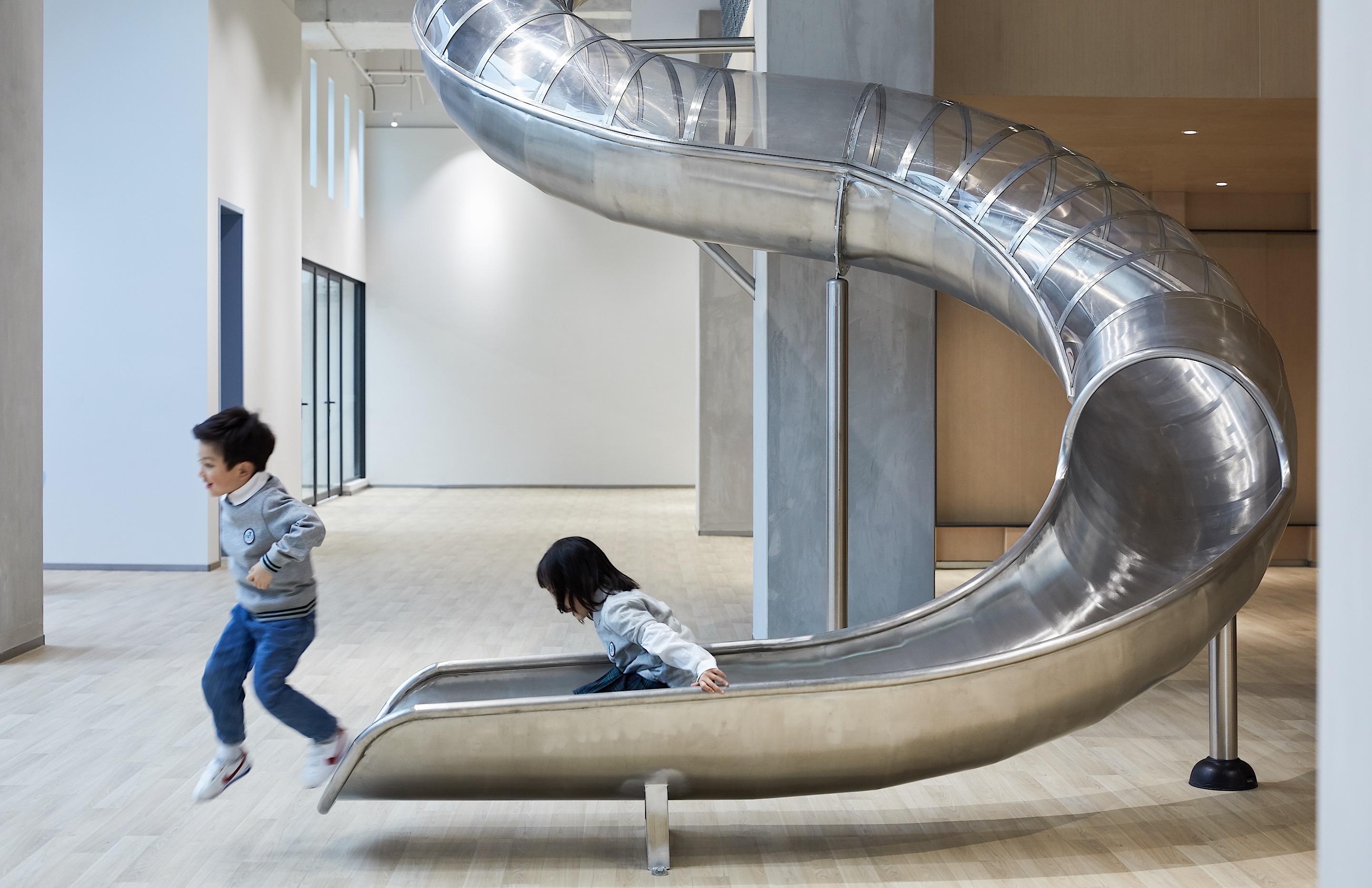


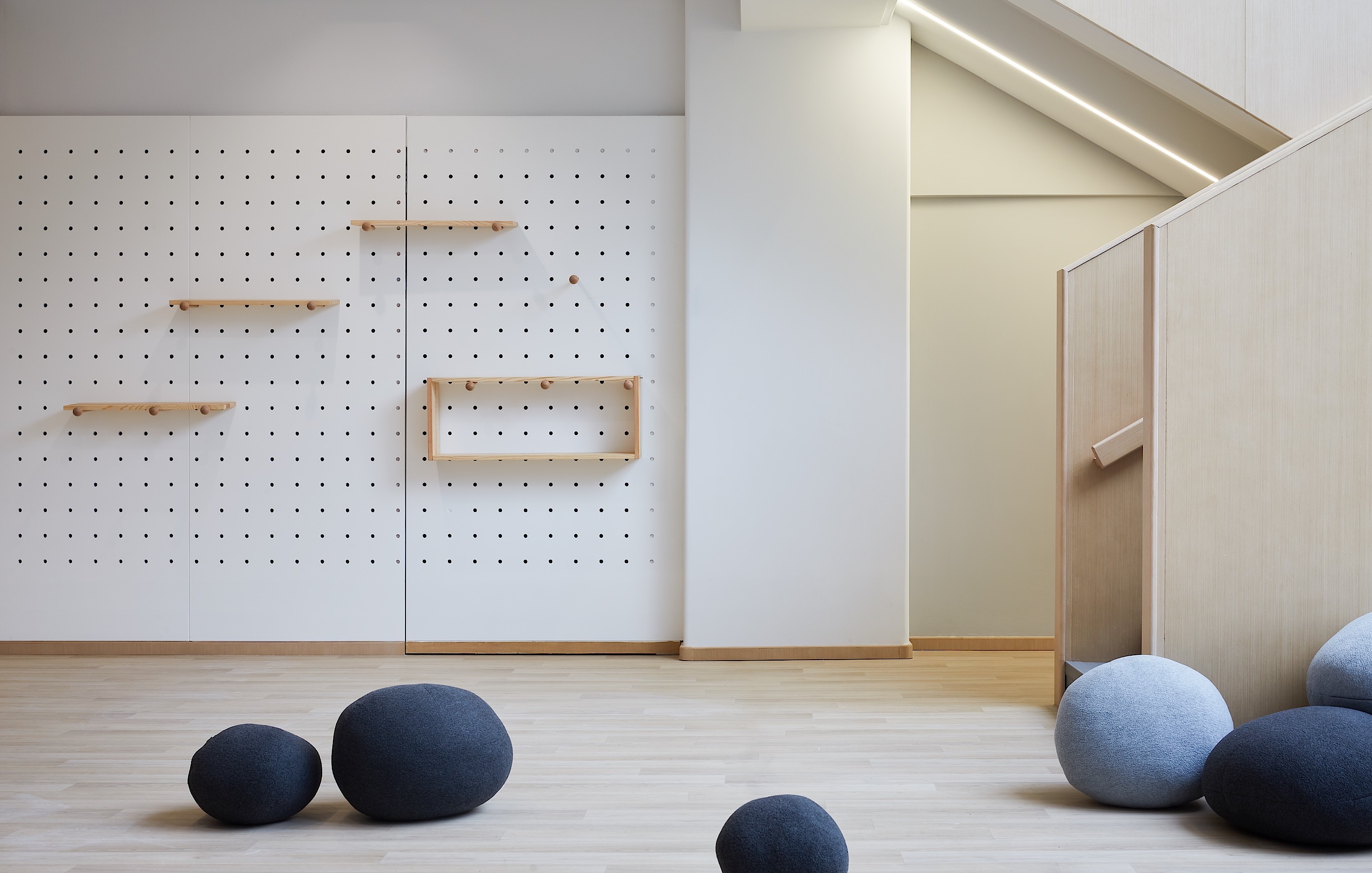
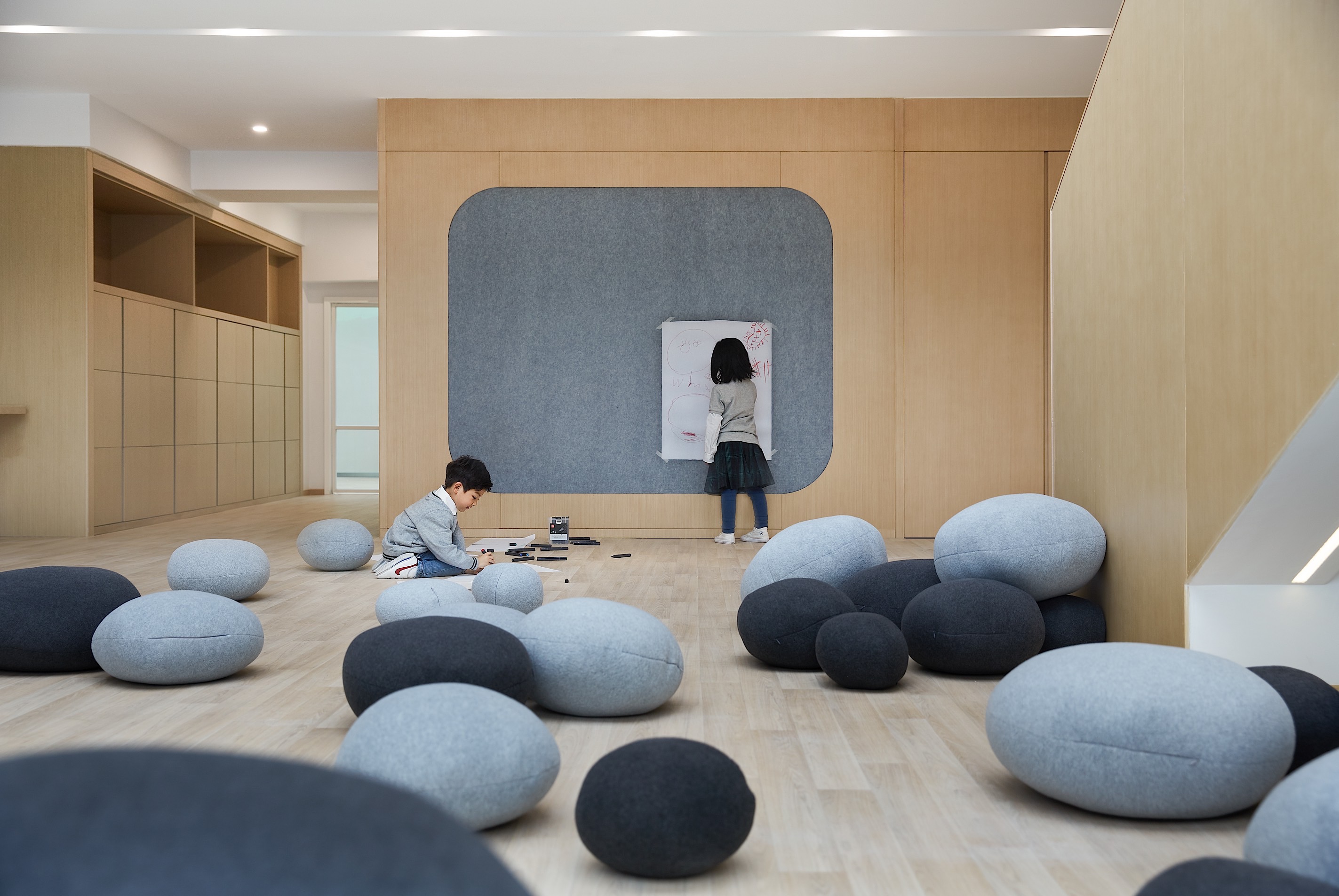
探索区和运动区是幼儿乐园的重点区域。在这个开放式的,明亮而怡人的活动区,可以容纳多种运动方式:纯粹运动的方式、感知触觉的方式、还有安静的方式。孩子们一面可以围着柱子自由的奔跑,捉迷藏;一面也可以安静下来,进入教室或图书馆,去观察空间中“飞翔”的书本、小鸟、云朵。这里不仅仅是幼儿园,也是从家到外面世界的过渡,是可以盛放他们童心、童趣的空间容器。
We encourage children to navigate the space while surveying and interacting with different aspects of design. There are different zones that offer different architectural terrain and structures which can accommodate various modes of activities, in the manner of both dynamic and quiet. The large open, bright and pleasant area is where the children can run freely around the columns, and play hide-and-seek. Meanwhile, the small huts that are incorporated in the large space allow children to enjoy personal and quite ambiance. Children can read and observe the flying creature design on sky. This specially designed space is not only a kindergarten, but also a transitional paradise between home and the outside world. It is a container that holds childishness, playfulness and dreams.
Childrens-play-area-can-be-turned-into-a-lecture-hall.jpg)
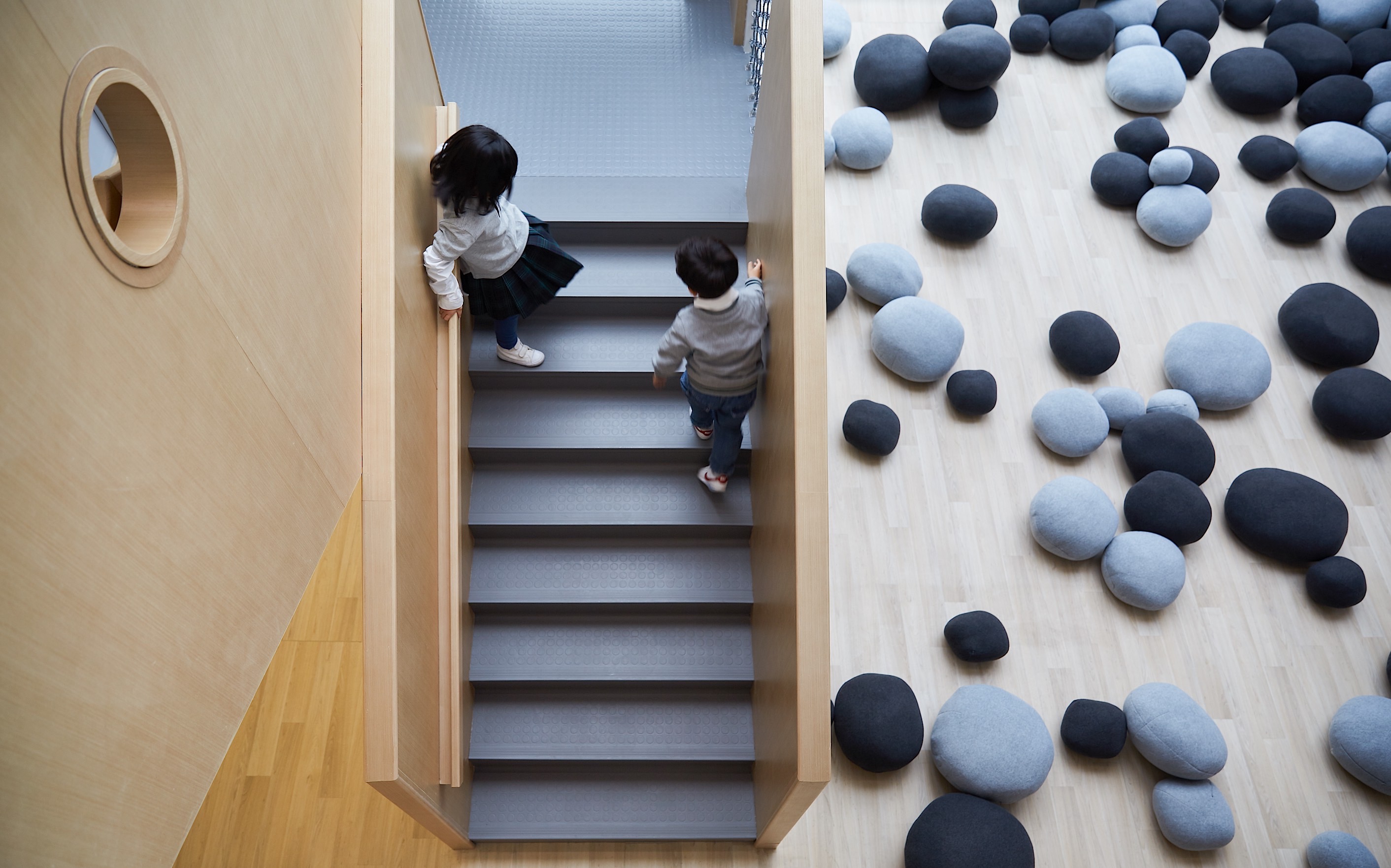

在整体空间中,设计师特别打造了一间酷酷的阁楼衔接着大堂的区域,成为儿童的游戏区。在夹层区域设置了类似户外攀岩的网,小朋友们可以从上往下看。既能激起他们的好奇心理,同时使他们的身体得到安全锻炼。而在教室里,夹层是小朋友的就餐区。上下错层的空间增加了孩子们学习时的互动性与灵动性。当阳光洒进来,空气会变得温暖,就像轻轻握着小朋友的手,抚摸着他们可爱的小脸蛋儿一样。
Designer specially created a cool mezzanine level for an interlocking space and circulation, with the intention to turn the building space into a huge spatial toy for children to play in. We bring in the climbing net to the mezzanine area to allow children to climb high and look down from above. It creates fun for exercise and also varied contact spaces for children to move around for exploration. When come to the classroom, the mezzanine level serves as children's dining area. The classroom design is incorporated well with sun penetration. When the sun shines in, the room becomes warm for a heavenly bright and cheerful learning atmosphere.
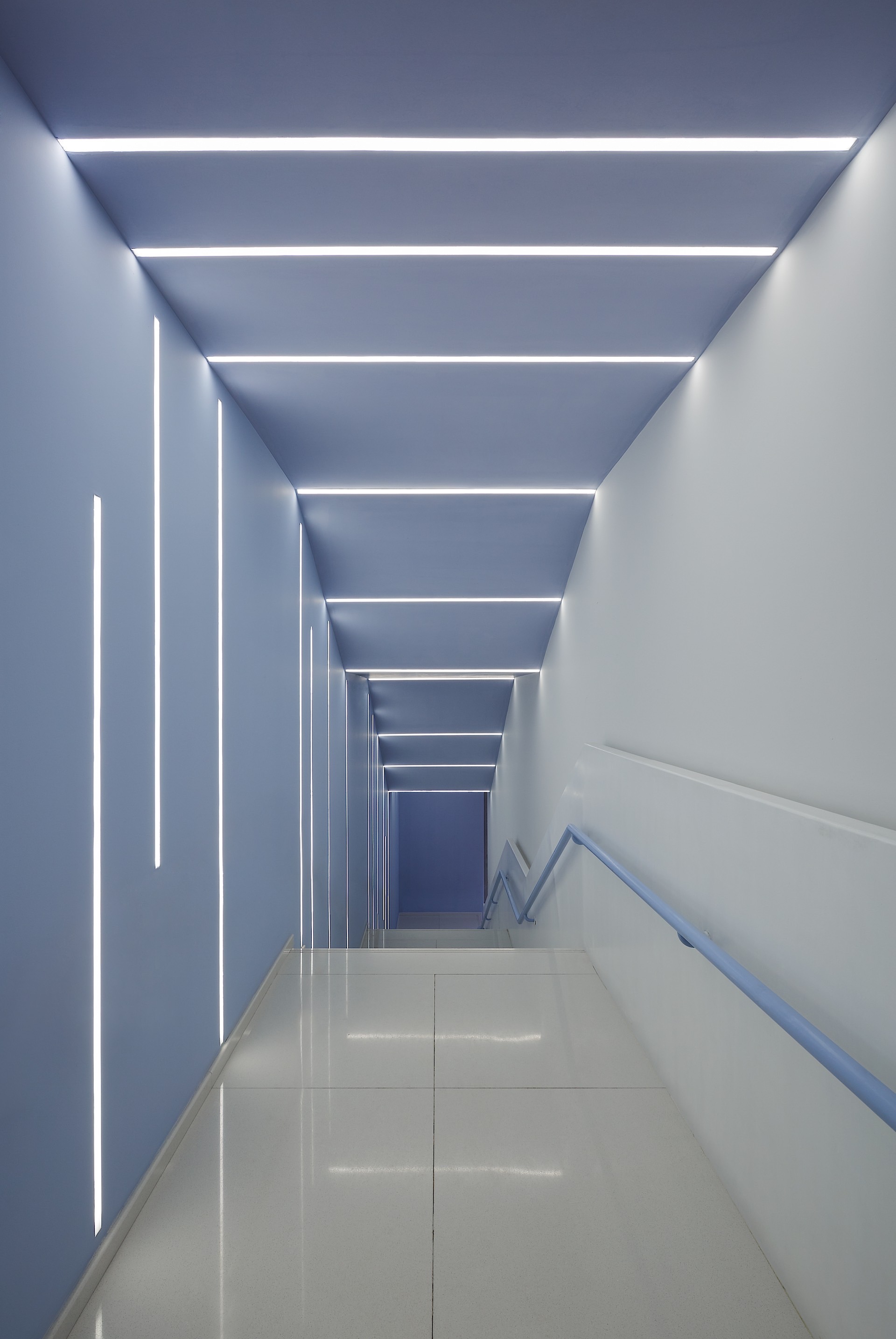

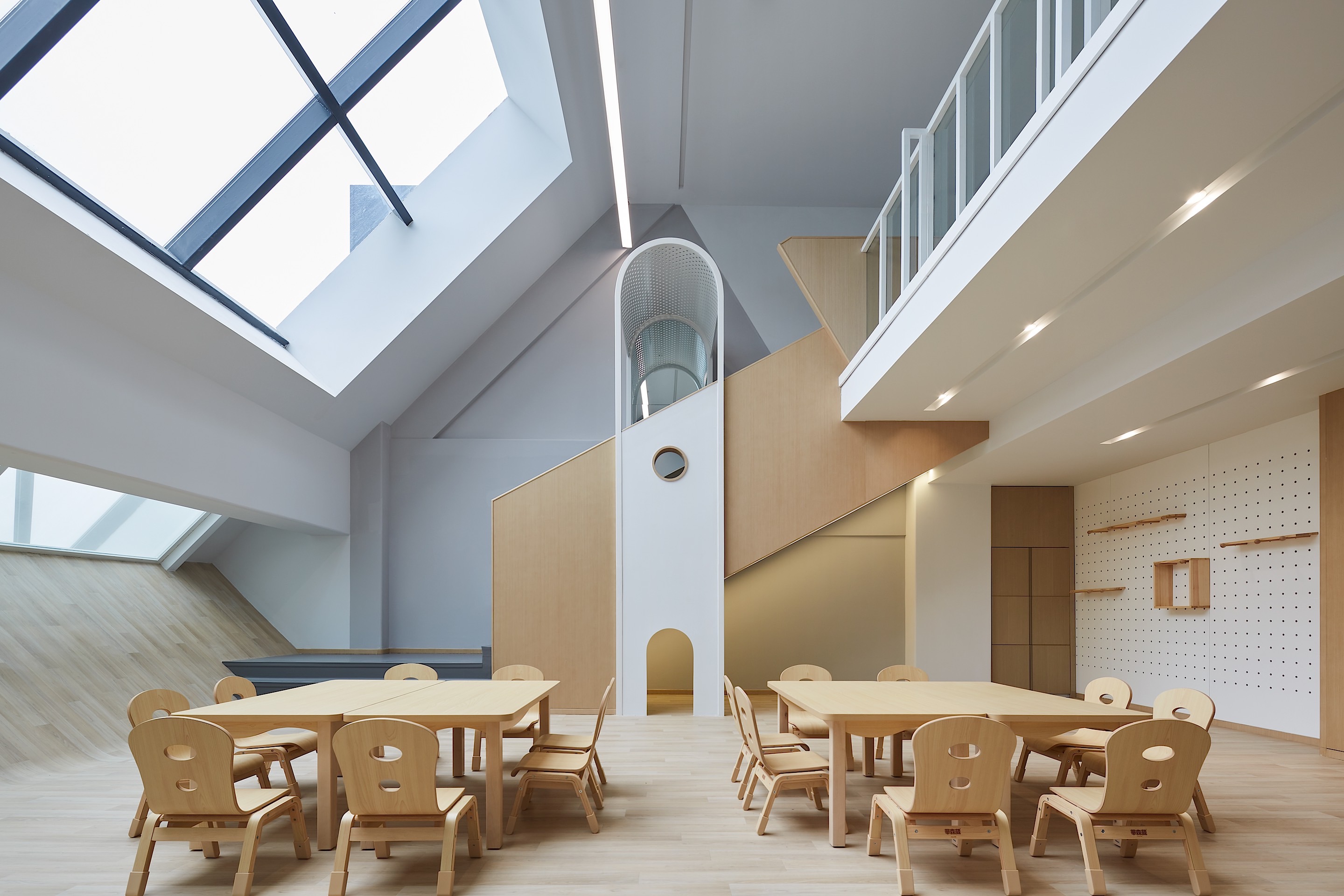
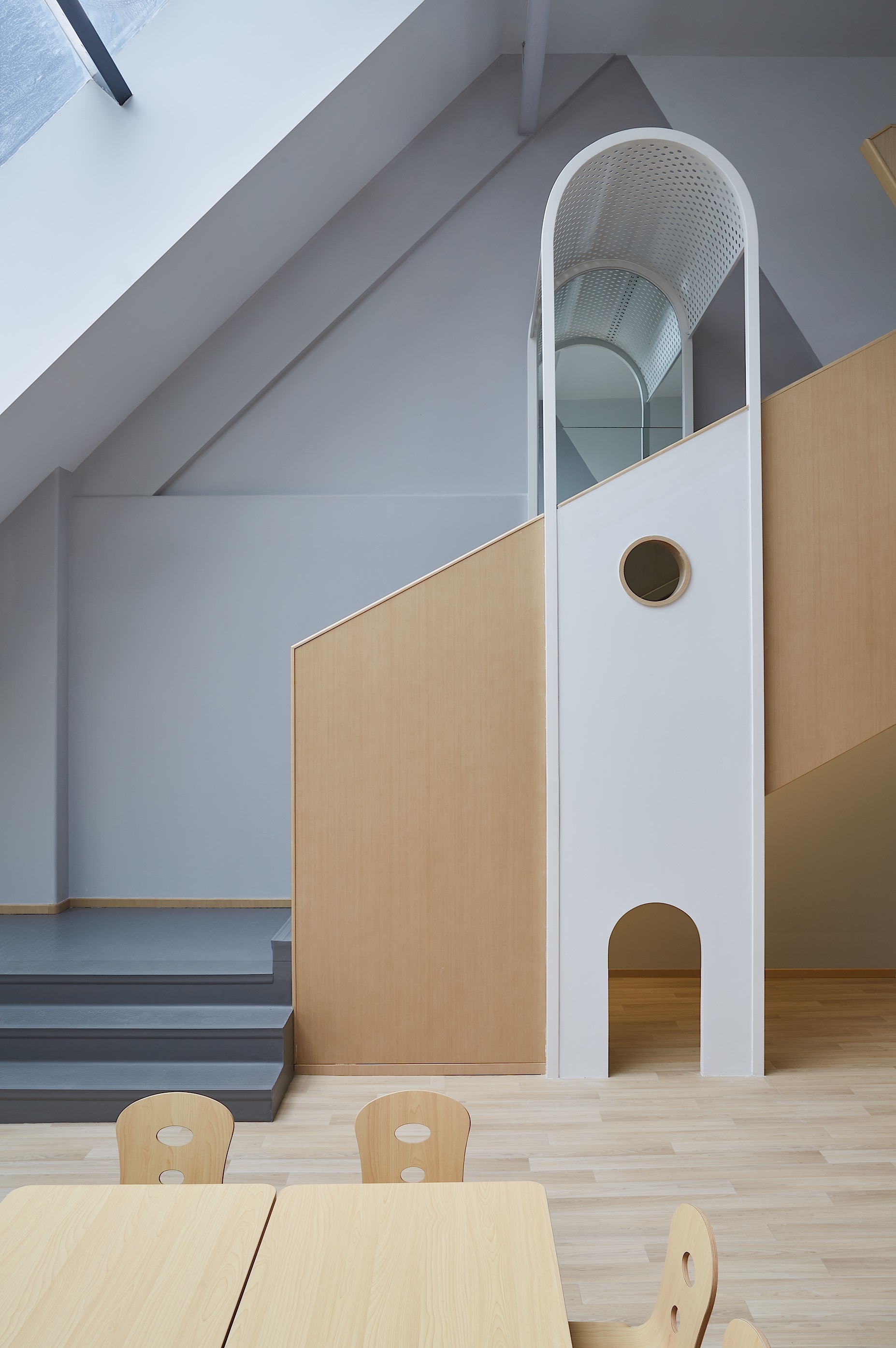
该幼儿园的整体空间虽然简约,但在一些特别的地方,设计师也加入了诸多亲切的惊喜。在项目的细节处理上,设计师选择了对幼儿友好触感的建材,家具根据各年龄层儿童的身高订制尺寸,空间内所有的电源插座与开关的设计也都定位在儿童接触不到的高度。故而最终空间的呈现状态,不是设计师即时的灵感迸发,而是在一系列关联空间操作过程中,推演而出的固定空间状态。
The space appears simplistic, but some unexpected and pleasant surprises can be found in the design details. For example, we selected children-friendly materials, customized furniture according to the height of children of different group levels, and we arranged all the sockets and switches into positions that kids cannot reach. The ultimate space design is not resulted from a sudden rush of inspiration but a series of associated caring consideration.

人生需要很多把钥匙,幼儿园便是开启人生的第一把钥匙。设计师极力创造出一个温暖简约、诗意且具有艺术的世界,从而给孩子们带来一个奇异的世界。他们可以在这里体验、成长、感受四季。同时,家长与员工也无需时刻牵挂孩子们的安全。在这里,孩子们嬉戏追逐、欢乐探险,用稚嫩的脚步丈量“第二家园”。“翩翩骏马去,自是少年行。”或许这是关于成长最美的注解。
There are many keys to life, and kindergarten is the first key to open one's life.
Each element in the space was designed to carry emotional value, providing kids with a different perception of the original "house" concept. We hope to provide a fantastic learning experience that is immersed in our interior architecture, and at the same time to give the children sense of ownership and safety. Kindergarten is always the second home. In this beautiful second home, let the children to chase around and feel the warmth while growing up happily.
设计图纸 ▽

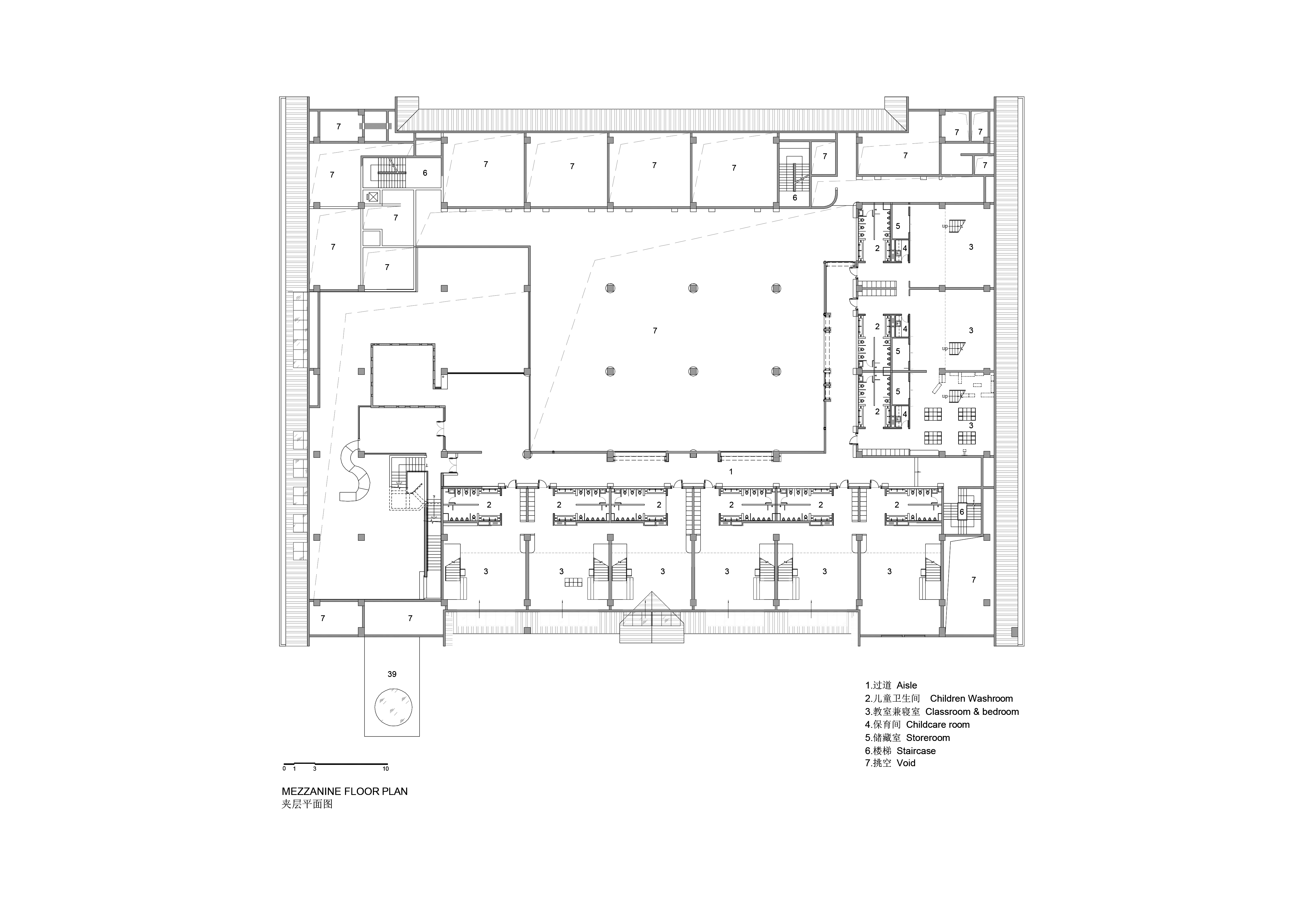

完整项目信息
项目名称:上海佘山常菁藤国际幼儿园
项目地点:上海市松江区佘山镇陈坊桥河东街2号
设计公司:ELTO Consultancy
设计主创:Chloe Liew
项目类型:学校、幼儿园
项目面积:6100平方米
建成时间:2019年6月
摄影师:张静/三像摄
Project information:
Project name: Avenue Green Sheshan in Shanghai
Location: No. 2, Hedong Street, Chenfangqiao, Sheshan Town, Songjiang District, Shanghai, China
Interior design firm: ELTO Consultancy
Designer: Chloe Liew
Category: Kindergarten
Area: 6,100 m2
Completion time: June 2019
Photography: Threeimages / Zhang Jing
版权声明:本文由ELTO Consultancy授权有方发布,欢迎转发,禁止以有方编辑版本转载。
投稿邮箱:media@archiposition.com
上一篇:DS+R等三事务所设计公布:拉布雷亚沥青坑设计竞赛,你钟意哪个方案?
下一篇:Instagram式摄影