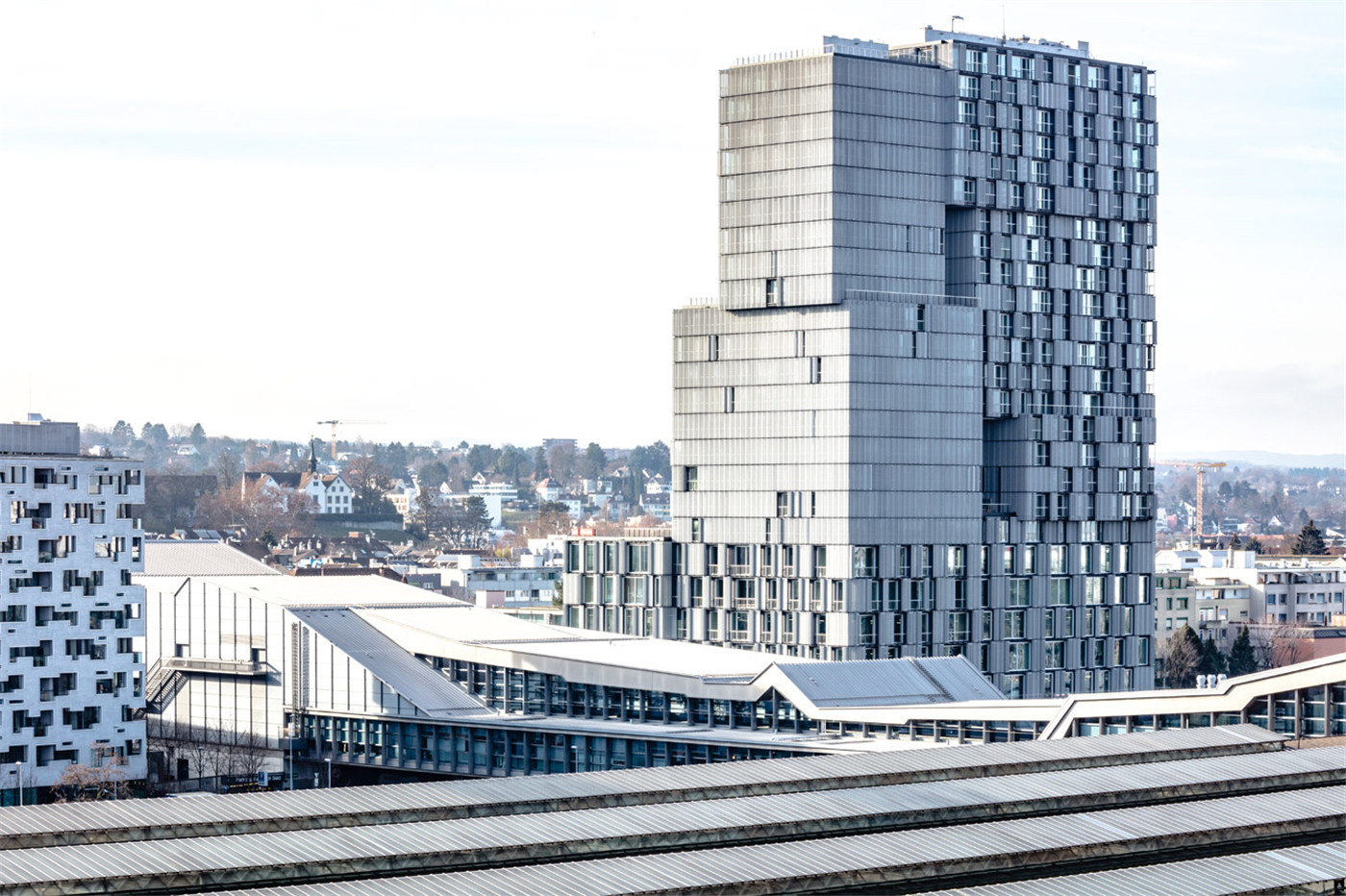
设计单位 赫尔佐格&德梅隆
项目地址 瑞士巴塞尔
建筑面积 30285平方米
竣工时间 2018
赫尔佐格与德梅隆(Herzog & de Meuron)为瑞士巴塞尔设计的一座高层综合体于近期投入使用。高楼名为Meret Oppenheim Hochhaus,位于巴塞尔火车站附近,是瑞士联邦铁路公司(SBB)一项开发计划的一部分,该计划中的巴塞尔老年公寓(südpark)由赫尔佐格与德梅隆在2012年建成。
herzog & de meuron has completed a mixed-use development in close proximity to basel’s main railway station in northwest switzerland. the project, titled ‘meret oppenheim hochhaus’, forms part of südpark — a development organized by SBB (switzerland’s national railway company) to maximize two of its plots to the south of the station. together with the mixed-use südpark building, which herzog & de meuron completed in 2012, the meret oppenheim hochhaus helps define the northern edge of the neighborhood, which has become a dynamic area of diversity and active street life.

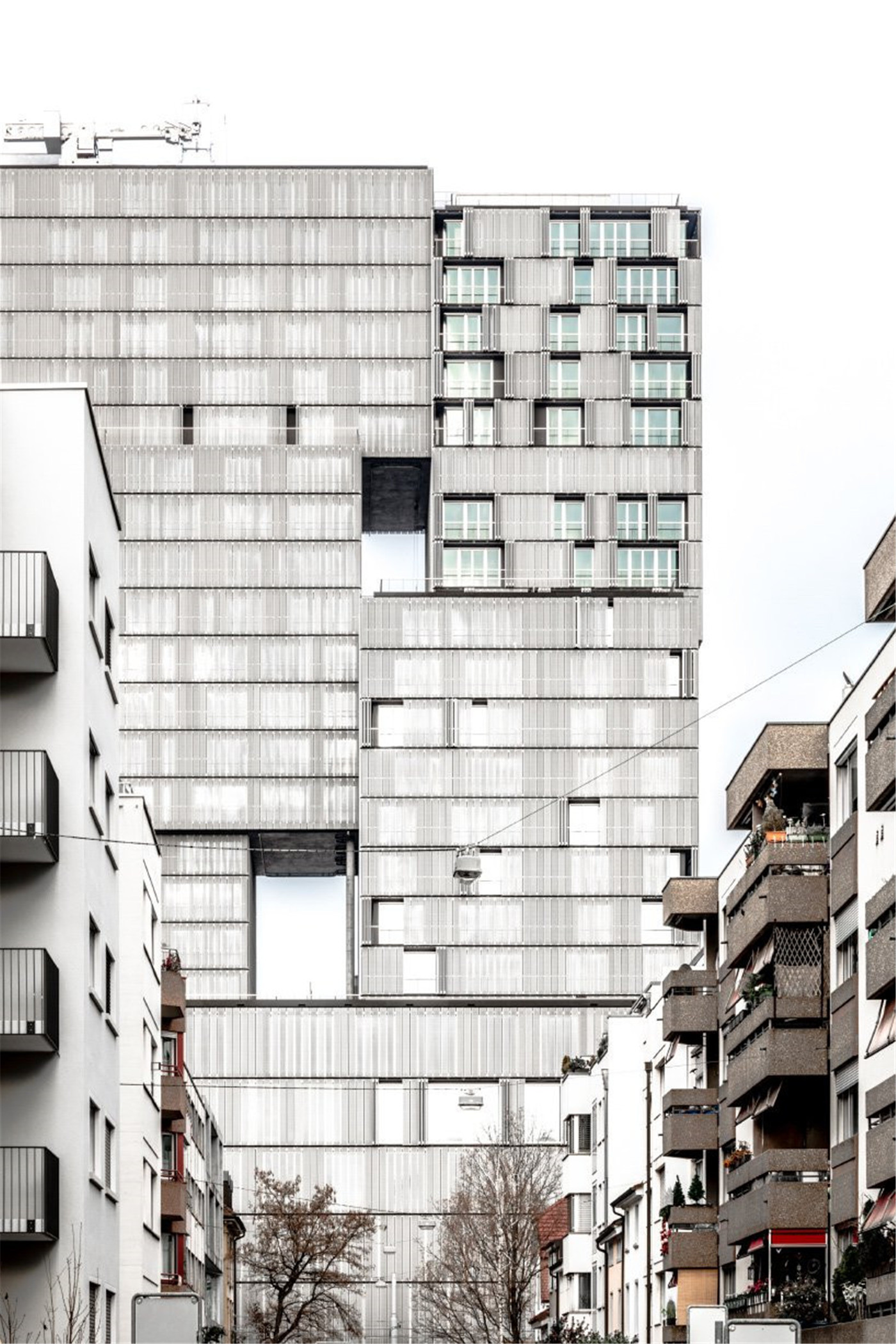
建筑形态由不同大小的体块堆叠而成。堆叠的做法打破了大体量建筑的沉闷感,让这座高楼联合了它边缘的大型田径场,以及另一边具有历史感的狭窄街区Gundeli。为了符合城市规划和高楼自身功能的要求,建筑团队多次对比例、规模和功能进行了测试,设计过多种不同的堆叠方案。
The form of the tower is the result of stacking volumes of different sizes. The process of stacking underwent various phases where we tested how the resulting proportions, dimensions and functions would fit with the urbanistic and programmatic expectations and requirements. The concept of stacking allows us to break down the scale of this unusually tall building at the edge of the large track field on one side, and facing the narrowness and the scale of the historic neighbourhood of “Gundeli” on the other side.
建筑的外形深受体量结构的影响。通过堆叠的体块、悬挑、露台和留白空间,建筑拥有一个独特的外观。
The shape of the tower is characterized by its strong volumetric structure. Through the principle of stacking volumes, overhangs, terraces, and voids between the individual sub-volumes are created. These elements give the building its specific appearance.
堆叠体块让建筑具备了多样化的露台、平台以及室内与室外空间过渡的范式。数量繁多的退台和悬挑使得楼内房间有大量的室外空间。
The stacking of volumes generates a kind of topography of various terraces, platforms, gaps and other outdoor – indoor spaces. Its numerous setbacks and overhangs provide exclusive exterior spaces for a large number of apartments, amongst other programs.
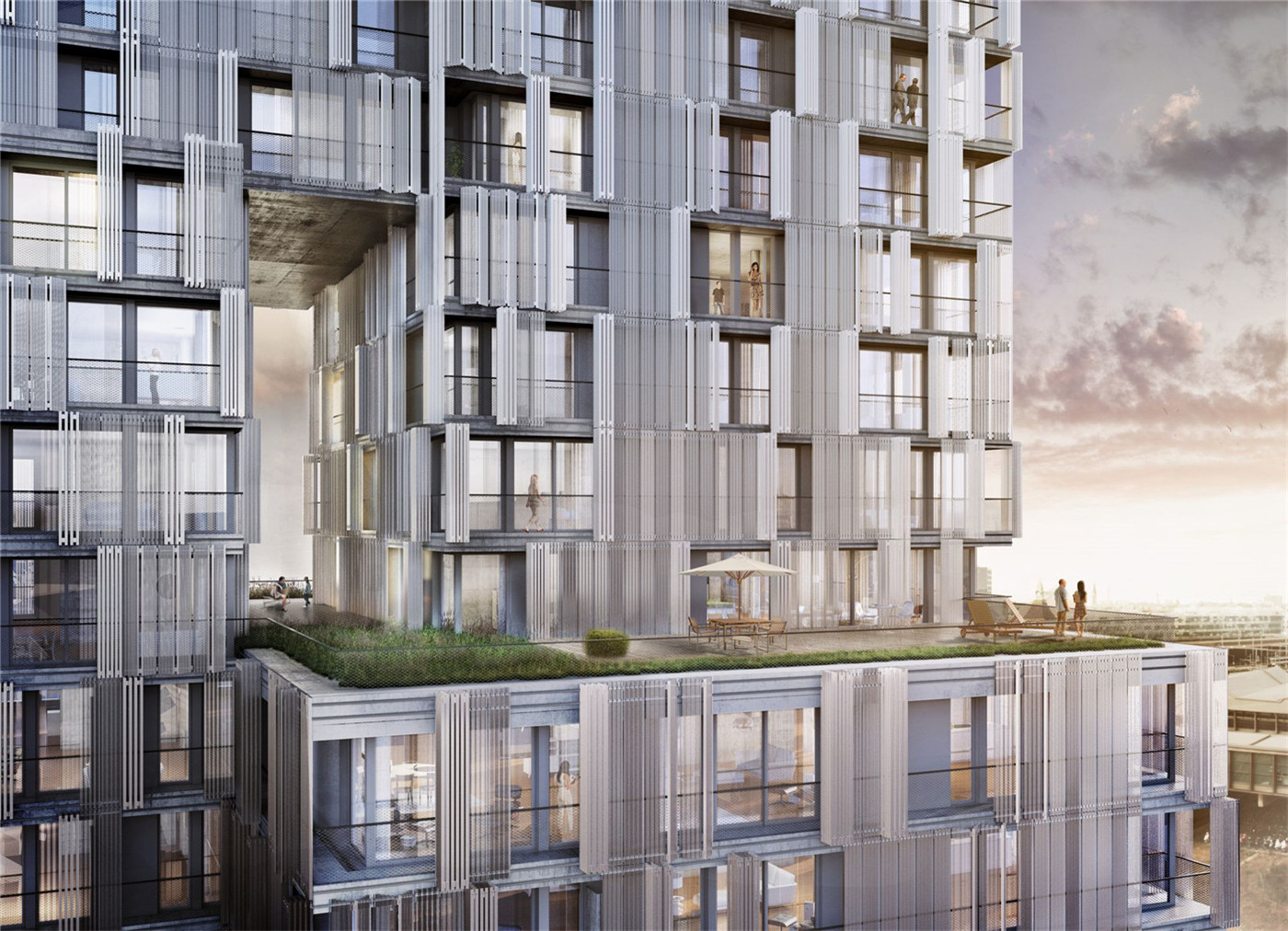

建筑表面有可以折叠和滑动遮阳系统,其后是房间的阳台。这一过渡空间创造了私人住宅与城市之间的良好沟通,优化了建筑内部与外部的视野交流和光线置换。由此生成的立面具有深刻的质感和含义,是本案建筑设计的核心特征。
A folding and sliding shutter system forms the outer shape and appearance of the building. Placed just behind these movable sun protection elements is a balcony layer that creates depth on all sides of the building. This transitional space introduces a filter between the individual residences and the city, allowing views from interior to exterior, and a shifting transparency from exterior to interior. The resulting depth of the facade is a central feature of the architectural design and gives the shell its quality and distinctive space.
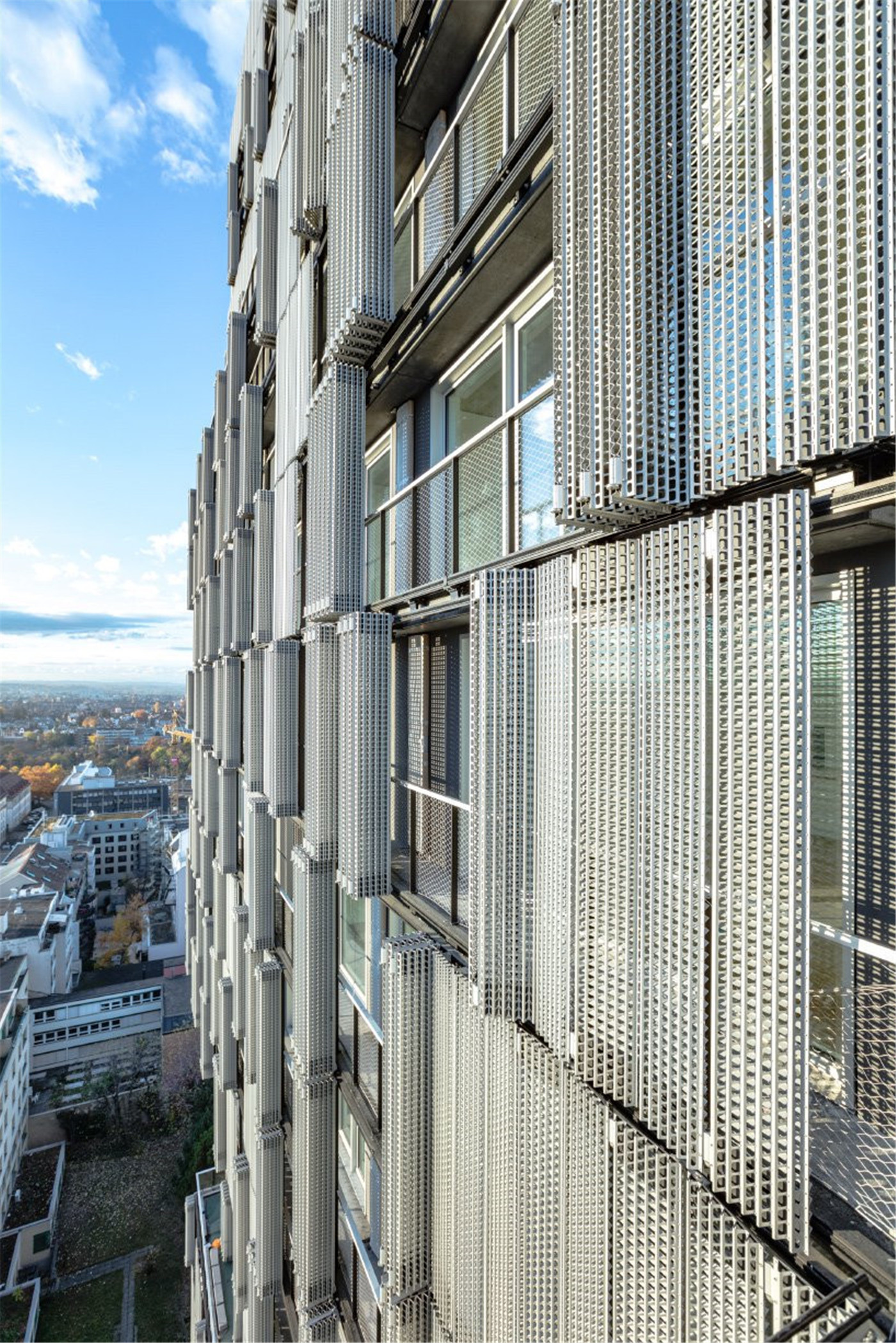
Meret Oppenheim Hochhaus是一栋综合性的建筑,内部有公寓、办公室、餐馆和咖啡厅。在整个堆叠结构中,不同的体块类型对应着各自特定的功能。首层的餐馆和咖啡厅为建筑周边注入活力,1—5层为办公区域,6—24层为公寓,公寓有独立入口。在6层、7层和15层,分别有大型户外区域可以作为各自房间的露台,也可以作为办公人群的公共户外聚会空间。
The Meret Oppenheim Hochhaus is a mixed-use building with apartment, offices, a café and a restaurant. Most programs are bound to specific volumes within the whole stack. The café and the restaurant will animate the street life along the Güterstrasse and the Meret Oppenheim Square. Above the ground floor with its restaurant there will be 5 floors of office space. The residential portion of the building rises from the 6th to the 24rd floor. The apartments may be entered independently from the service functions. On the 6th, 7th, and 15th floors, there are large outdoor areas that will function as terraces for the respective apartments, or alternatively as communal outdoor gathering spaces for the offices. The different levels provide unique views over the city and the surrounding landscape.
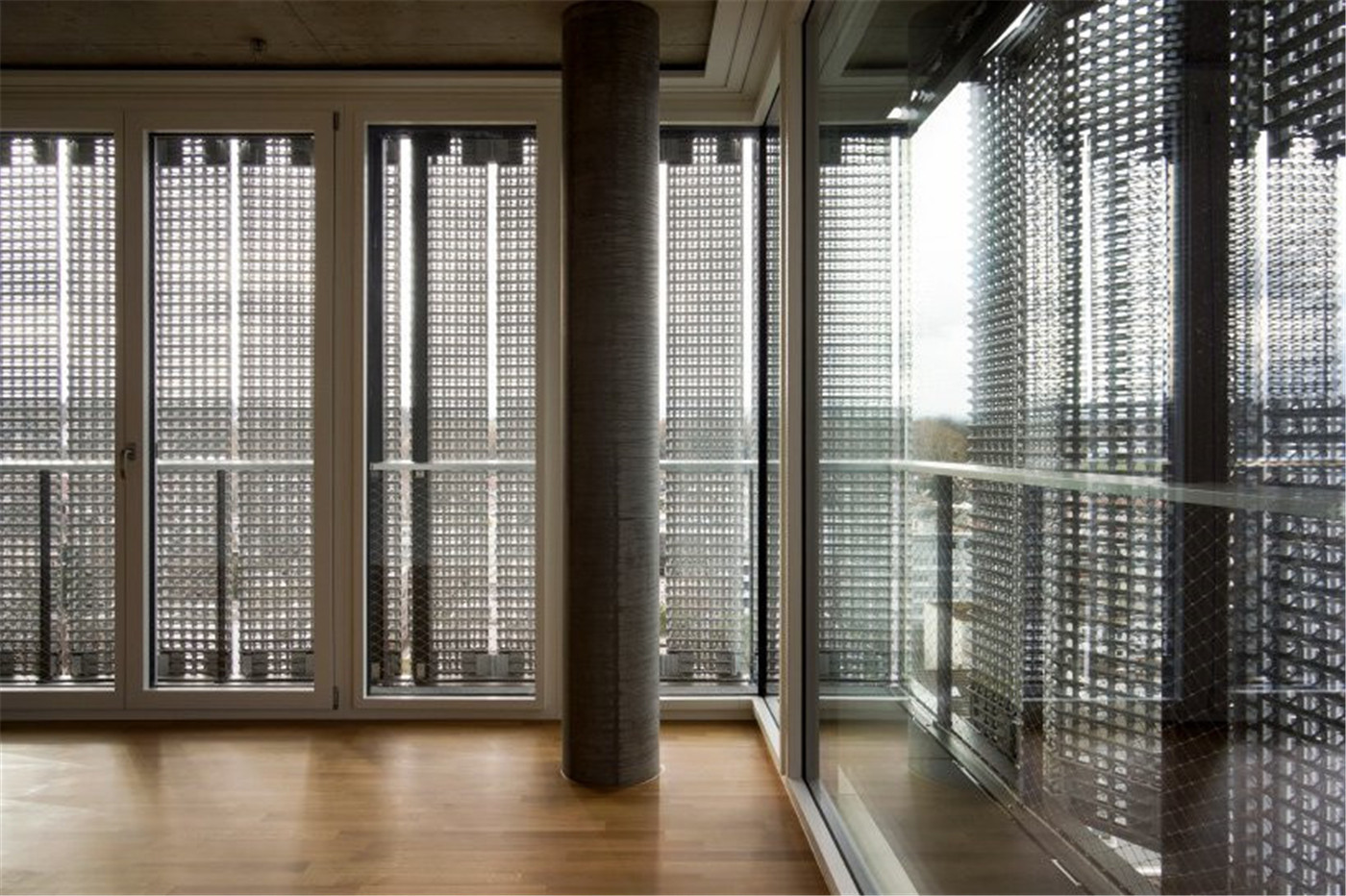

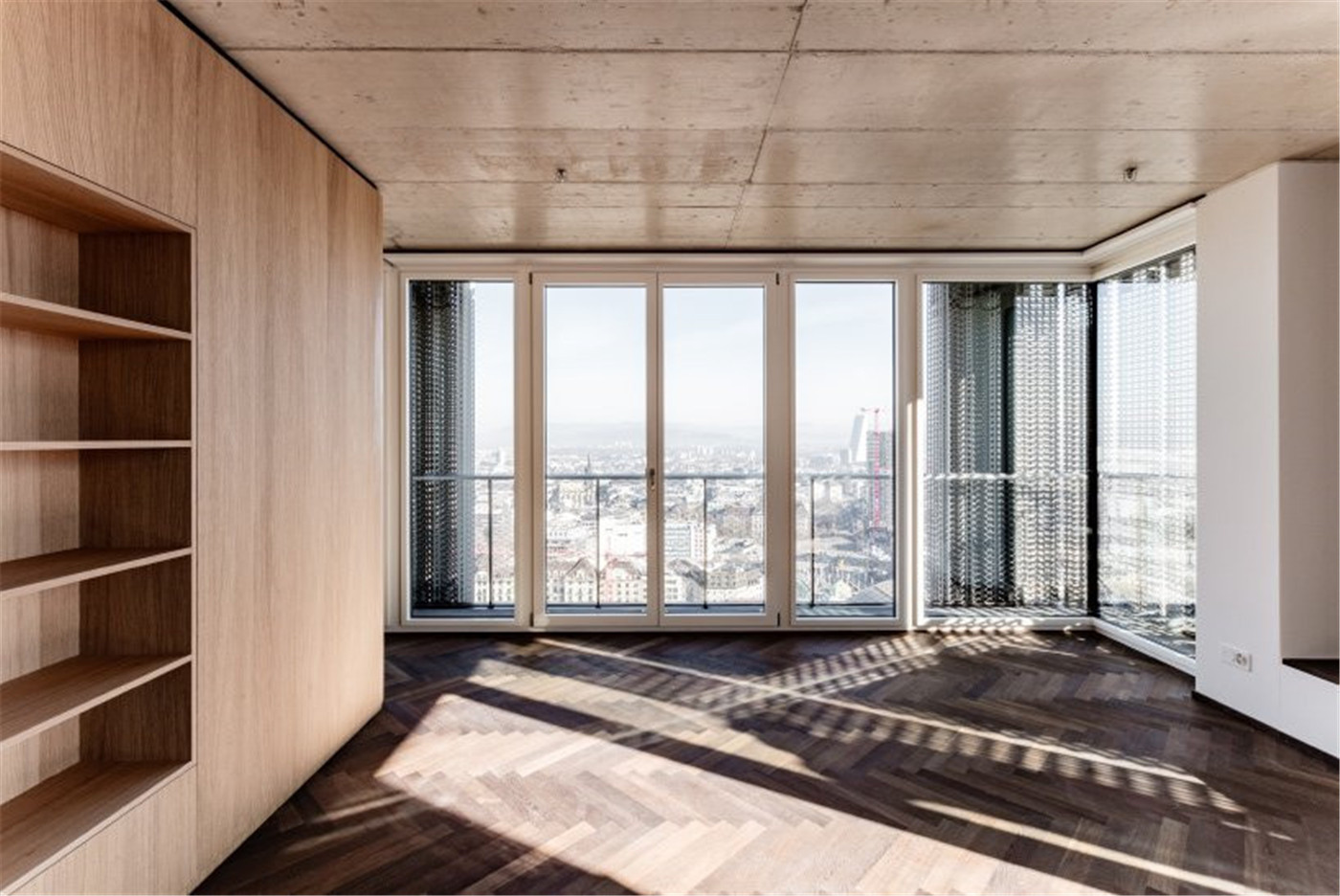

这座建筑在城市不同视角或不同时刻下,展现着不同的面貌。在光线、自然风、住户等因素的影响下,大楼会在不同程度上呈现出体块结构的精准感和朦胧的表皮质感。建筑不断变化着的状态会塑造其使用者的个性,也与周边看到了这些变化的观众产生了交流。
The appearance of the building is changing not only from different perspectives of the city, but also throughout the day and night. The building changes between a distinctive and precise assemblage of volumes and a more eroded and fuzzy appearance. This happens by its users and through external influences such as sunlight or wind. This constant change gives form to the individuality of its users/residents, while at the same time generating a dialogue with those viewing the building from the surrounding neighborhood.
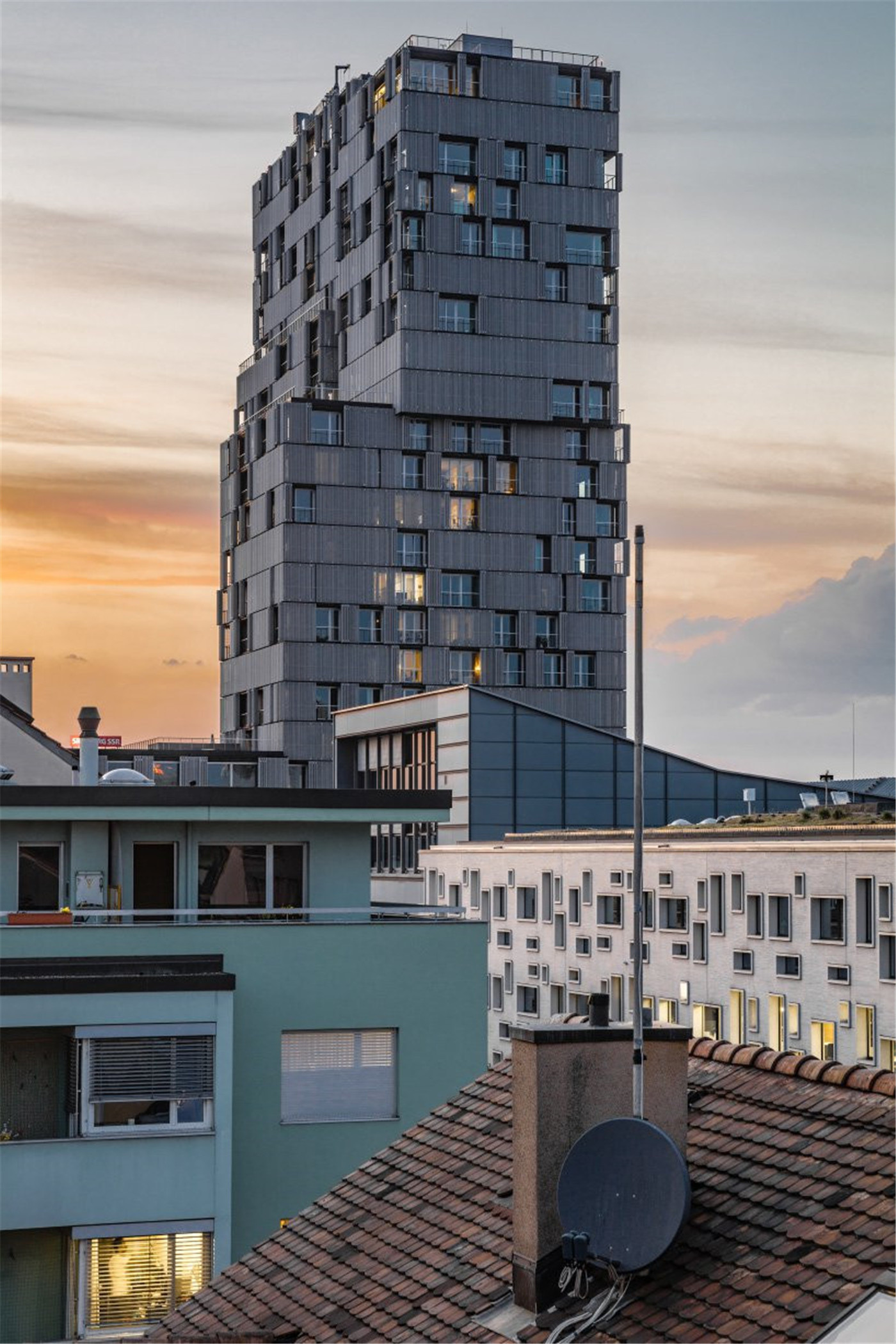
完整项目信息
Herzog & de Meuron Team:
Partners: Jacques Herzog, Pierre de Meuron, Robert Hösl (Partner in Charge)
Project Team: Patrick Holl (Project Manager), Thomas Rodemeier (Project Architect), Florian Hartmann (Project Architect), Carolin Meier (Project Architect)
Ömer Acar, Giorgio Azzariti, Michal Baurycza (Visualizations), Frédéric Beaupère, Franz Bittenbinder, Edurne Bona Gallego, Benjamin Engelhardt, Oliver Franke, Judith Funke, Sebastian Gubernatis, Ronny Huse, Sara Jiménez Núñez, Hamit Kaplan, Ewa Kaszuba, Oxana Krause, Áron Lőrincz (Visualizations), Dennis Marsch, Catharina Meier, Magnus Möschel, Antje Paetz, Artemis Pefani, Bálint Rigó, Raúl Torres Martín (Visualizations), Jorge Sotelo, Hendrik Steinigeweg, Eric Stutz, Daniel Schürer, Julian Vogt, Tessa Vollmeier, Julian Vorraro, Jean Paul Willemse, Yang Yu
Client: SBB Schweizerische Bundesbahnen Immobilien, Olten, Switzerland
Client Representative: Christian Märki, SBB Schweizerische Bundesbahnen Immobilien, Olten, Switzerland
Site Area: 2,950 sqm
Gross Floor Area (GFA): 30,285 sqm
Number of levels: 25
Footprint: 2,410 sqm
Building Dimensions: Length 51 m
Width: 44 m
Height: 85 m
Gross Volume (GV): 3,923,466 cbft / 111,100 cbm
Façade Surface: 164,688 sqft / 15,300 sqm
Ground Floor: Office, café and restaurant, entrances housing
Level 1 to 5: Office and service areas
Level 6 to 24: Housing, 153 apartments (1.5 to 5.5 rooms)
本文由有方编辑整理,欢迎转发,禁止以有方编辑版本转载。图片版权除标注外均源自网络,版权归原作者所有。若有涉及任何版权问题,请及时和我们联系,我们将尽快妥善处理。联系电话:0755-86148369;邮箱info@archiposition.com
上一篇:有方专访 | 犬吠工作室创始人贝岛桃代:设计师应滋养行为的种子
下一篇:Rudolf Olgiati:因他们无知于自己之所为