
设计单位 译地事务所
项目地址 广东深圳
用地面积 43000平方米
竣工时间 2019年
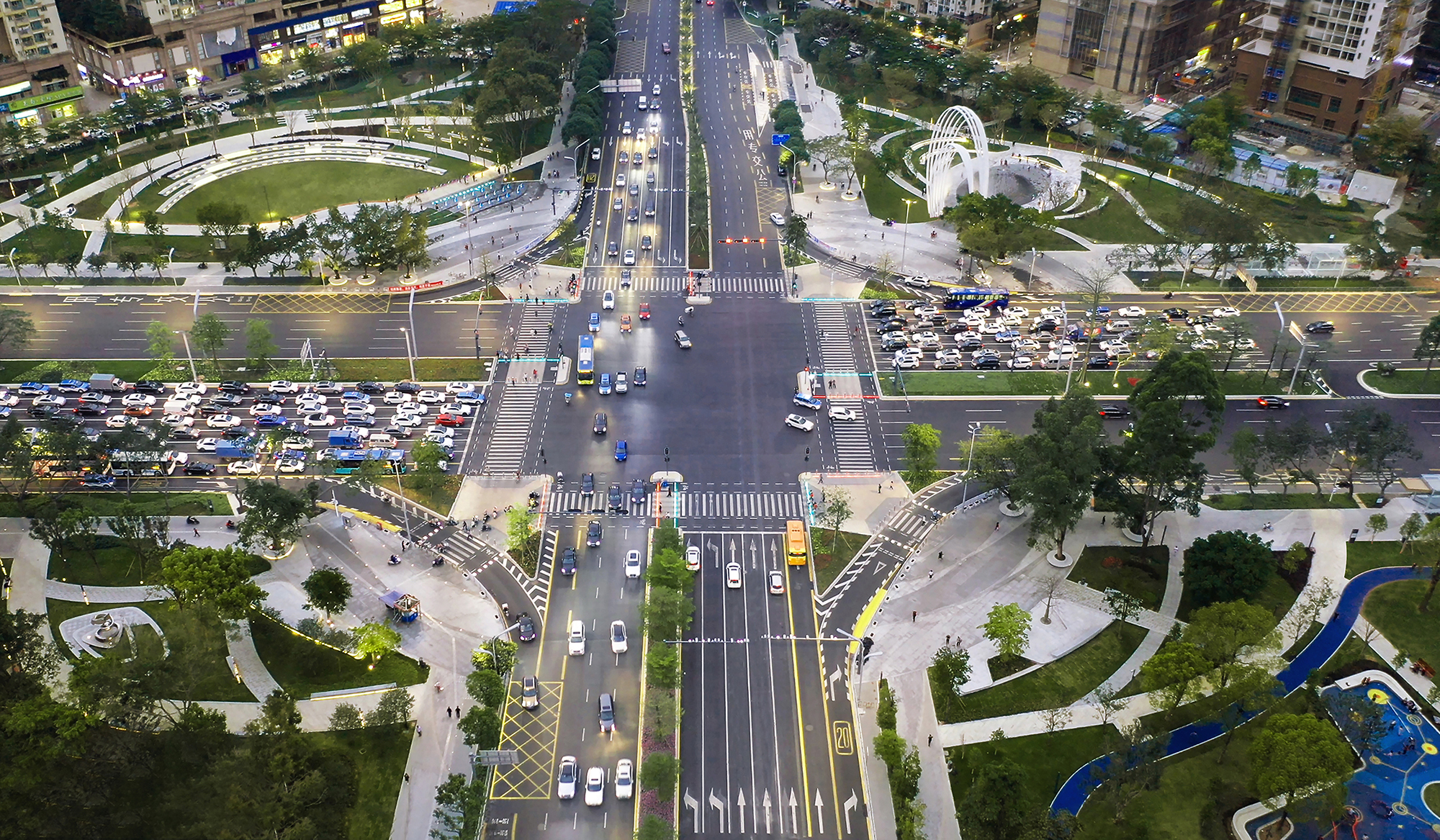
位于粤港澳大湾区核心地带的宝安中心区四季公园,是一个由景观基建驱动更新的公园项目,总占地面积约43000平方米。原先是被预留为高架路匝道,伴随着周边的交通完善和城市发展,设计将它重新定位为一个通往宝安中心区和前海片区的门户公园。
As an important node leading to Bao’An Central District and Qianhai District in Shenzhen, eLand-script Studio has designed the Four Square Park as “the Eye of Baoan”, which represented the dis-trict as a significant gateway and a popular destination. The Four Square Park is a project initiated by an urban renewal and landscape infrastructure devel-opment. With a total area of 4.3 hectares, the site is split into four parcels by the crossroad of of Bao’an Boulevard and Chuangye Road. The site is originally intended to be reserved for a highway interchange. But due to the continuous development of the transportation system and the city, the design repositions the site as a gateway park heading to the Qianhai New Town.
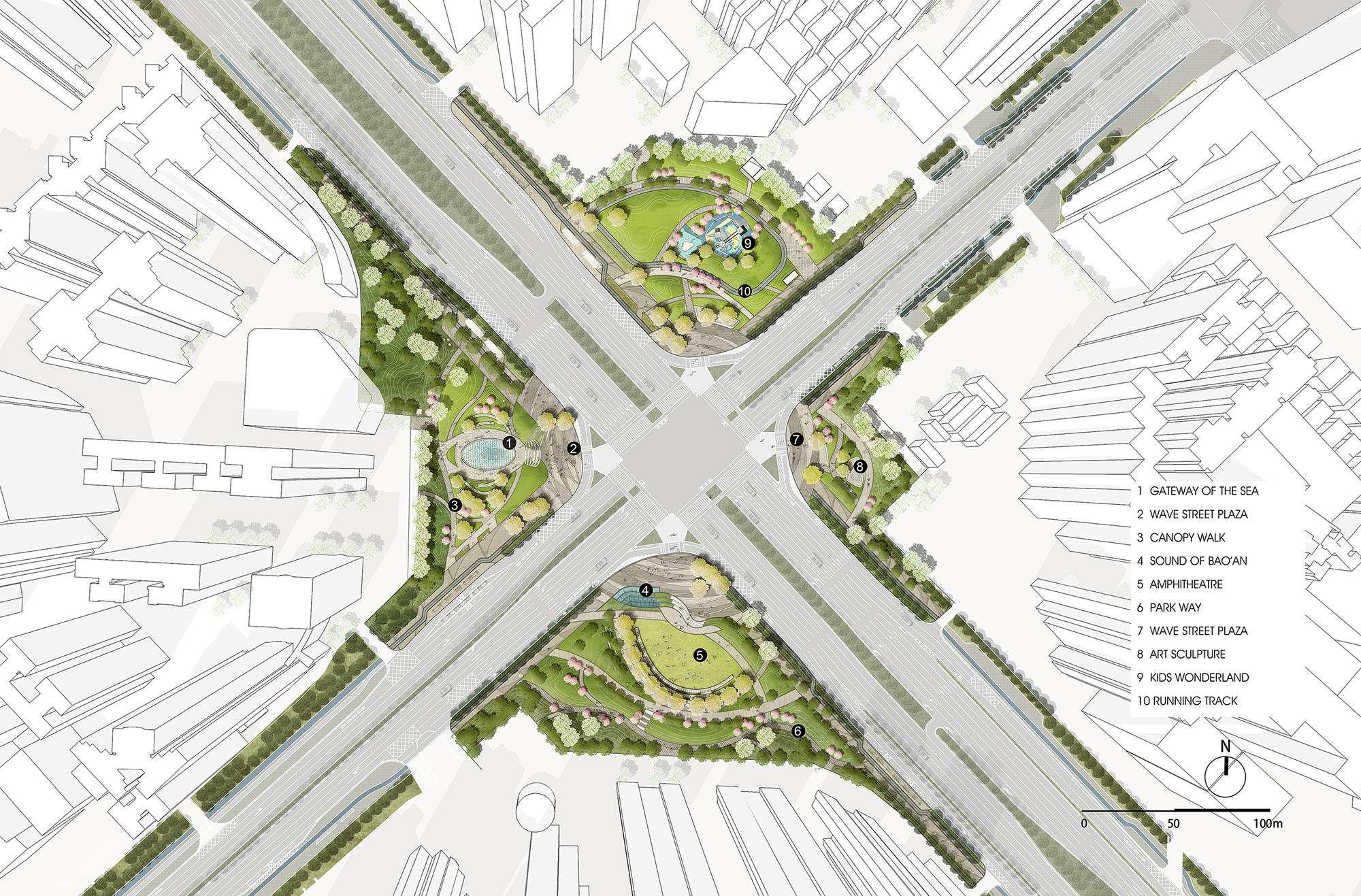
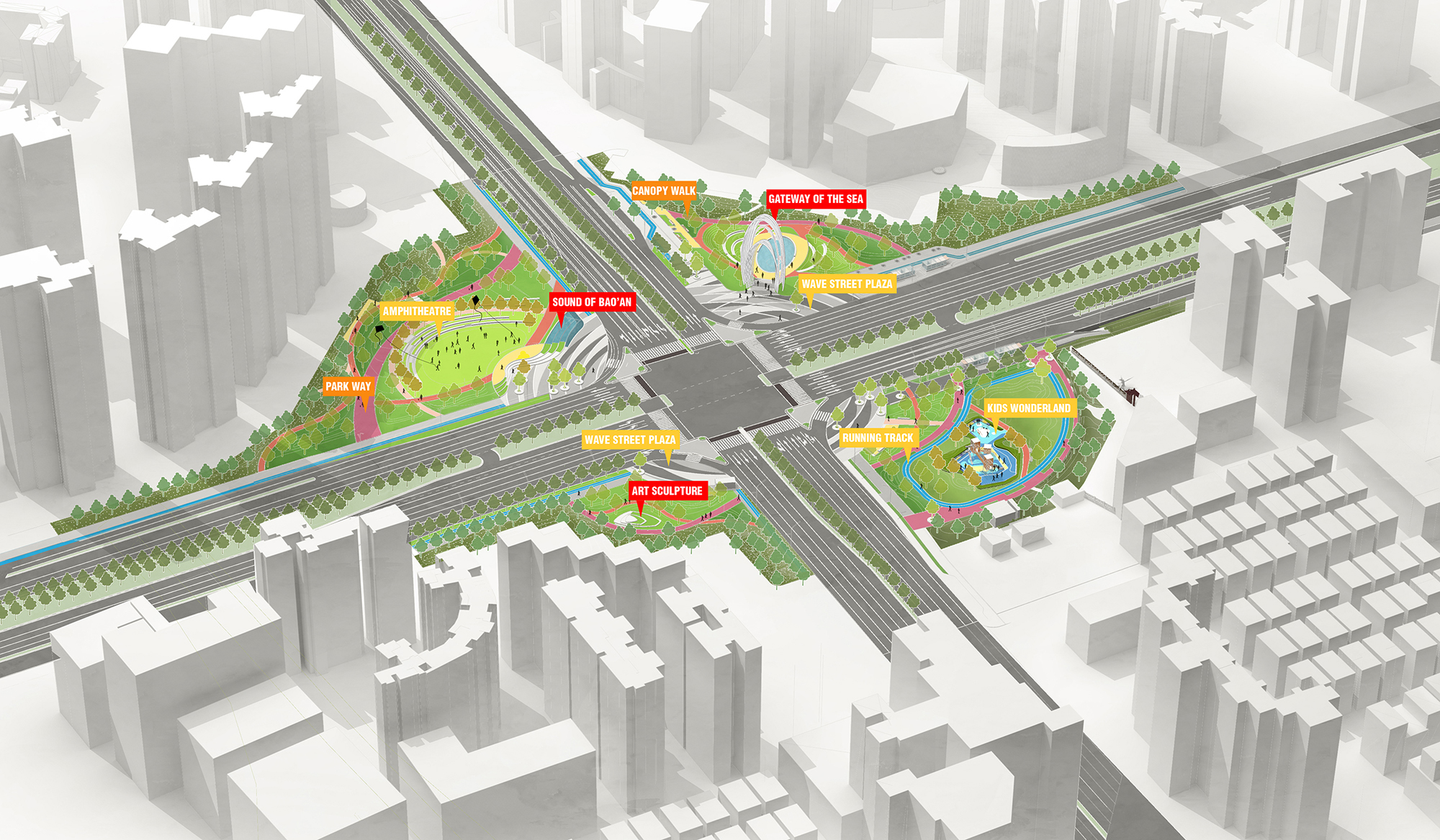
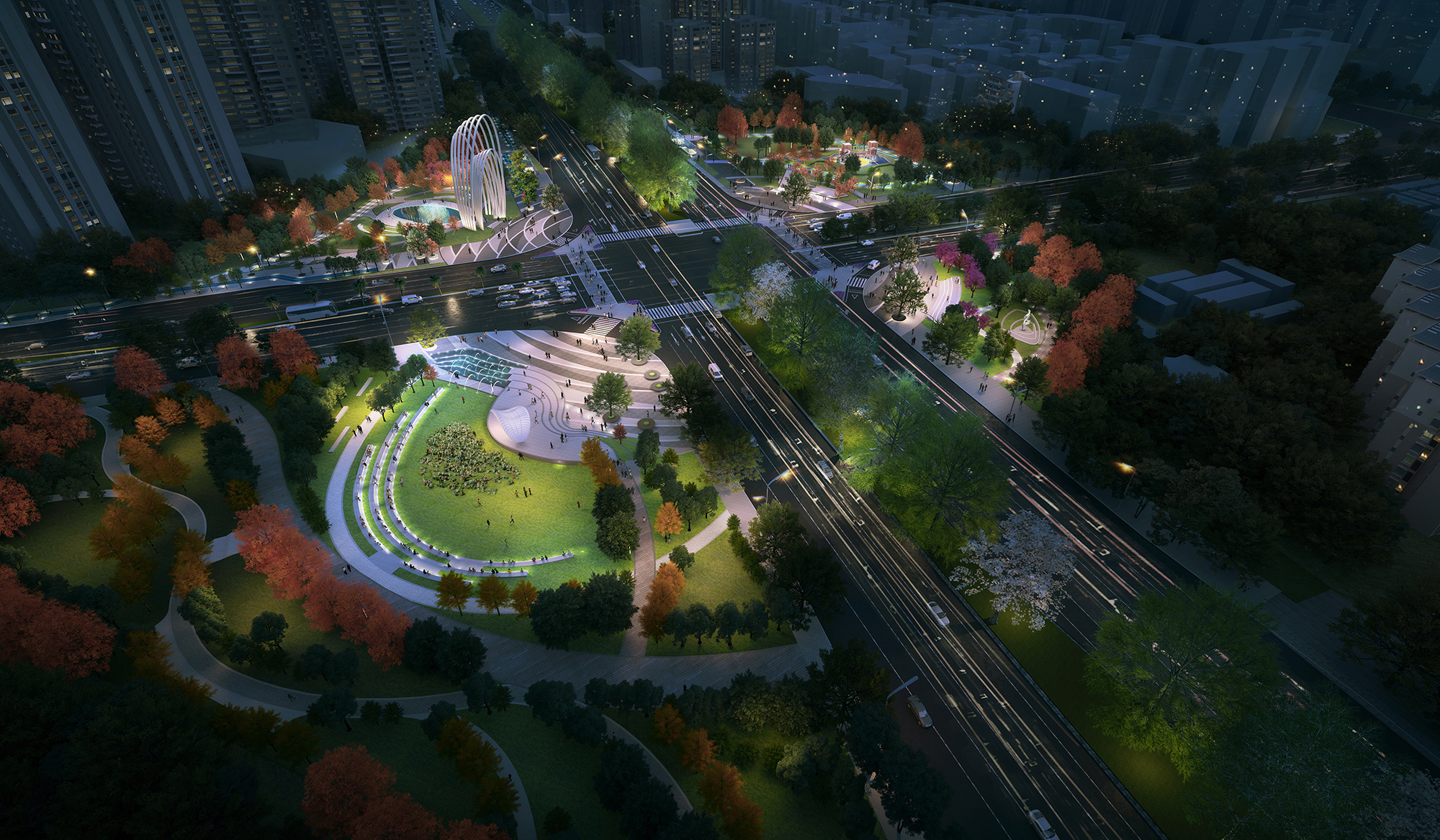
设计采用了宝安之眼的概念,用一个“环”将被道路分割为四个街角绿地的地块在视觉上成为一个整体,运用波浪铺装、艺术雕塑、弧形看台等元素,将这个环变得丰富,让行人拥有停留的欲望和望远的视线。
“The Eye of Baoan”, which is represented by a loop, is the major design concept of this project. The loop brings back the four separated parcels into one complete park.
设计过程中遭遇了200年一遇的“山竹”台风,大量的乔木被吹倒。设计围绕遗留下来的乔木进行了精心的测绘,对它们进行了景观细节的优化设计,如调整园路避让乔木,结合乔木打造草坡和树池坐凳等。
One major design concept stems from preserving existing high-quality trees on the site. The site is being attacked by a 200-year-typhoon in 2018. Many of the tress are destroyed. The design of the park carefully handles the remaining vegetation and cover the scars of the disasters with landscape designs and details. The arrangements of pedestrian path, landscape platform that integrates with trees, and benches around tree pits are exemplify the cautious design by eLandscript Studio.

设计依据场地属性,分为了四个片区:文化一方、创新一方、乐活一方、艺术一方。
The park is themed as four ma-jor area according to its specific site conditions. The four themes are namely The Square of Culture, The Square of Innovation, The Square of Lifestyle, and The Square of Art.
“文化一方”由露天剧场、3层弧形坐墙、跳泉台阶及主题花林草坡组成。大草坪为宝安中心区的周边居民提供了多元活动的场所,已经记录到的有音乐表演、放风筝、户外写生、露营等户外活动。坐墙和大台阶的多适应性设计,为人们提供了嬉戏休息的可能性,也是傍晚观看城市盛景的重要场所。
The Square of Culture is identified with its signature amphitheater lawn. There is also three-stepped seat wall and jumping jets water cascade. People are attracted to this enormous lawn for a various activities such as musical performance, outdoor sketching, kite flying, camping etc. Its flexibility creates possibilities for the users to enjoy the space as the way they want.
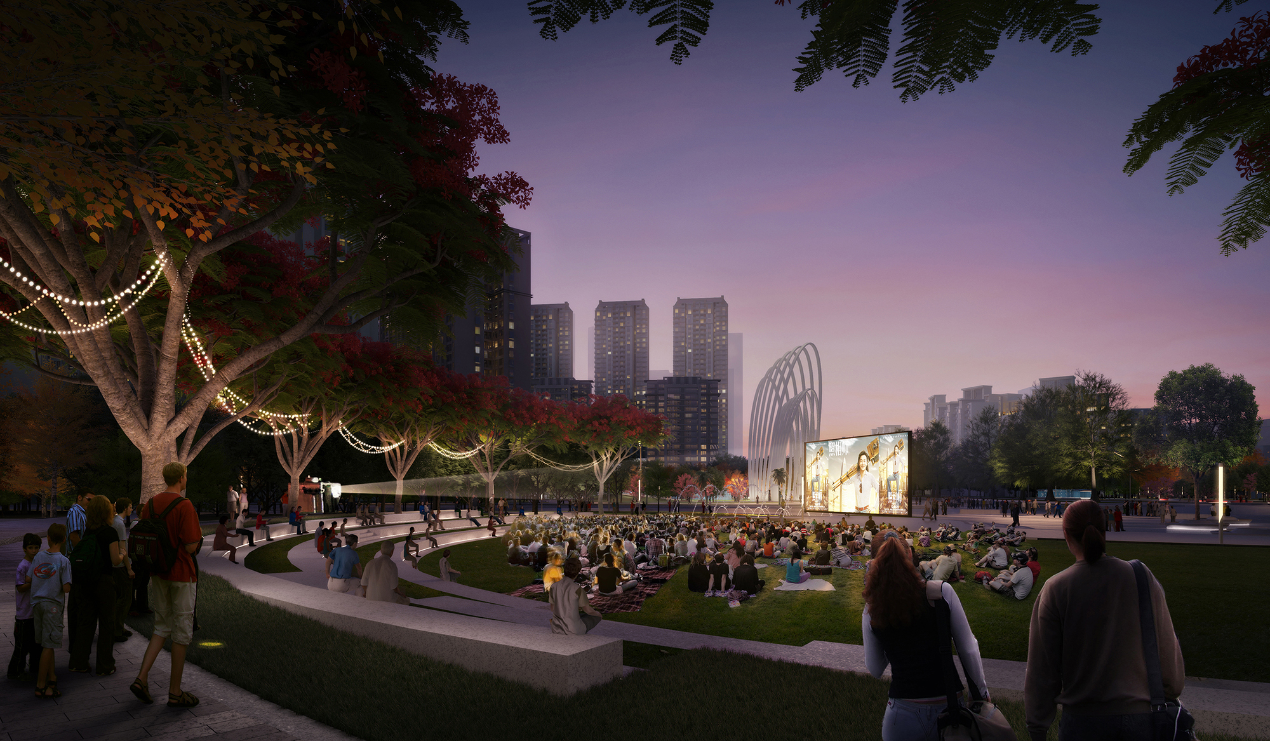
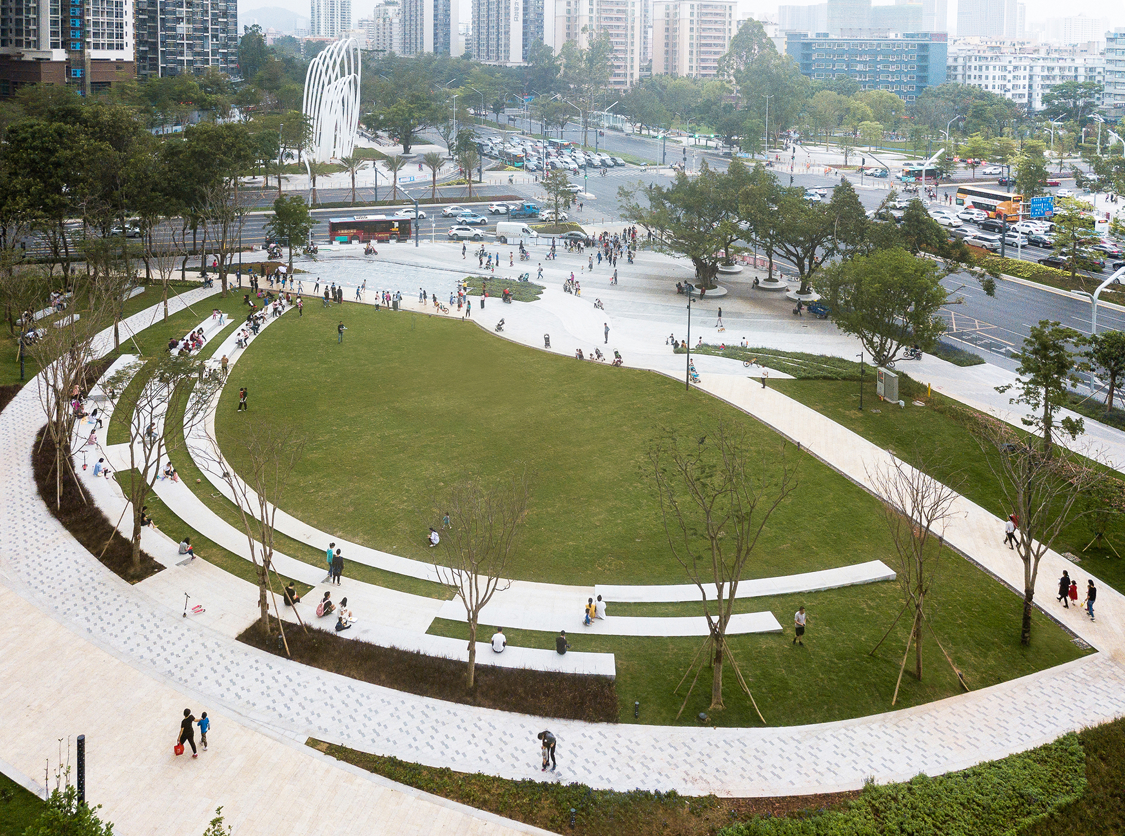


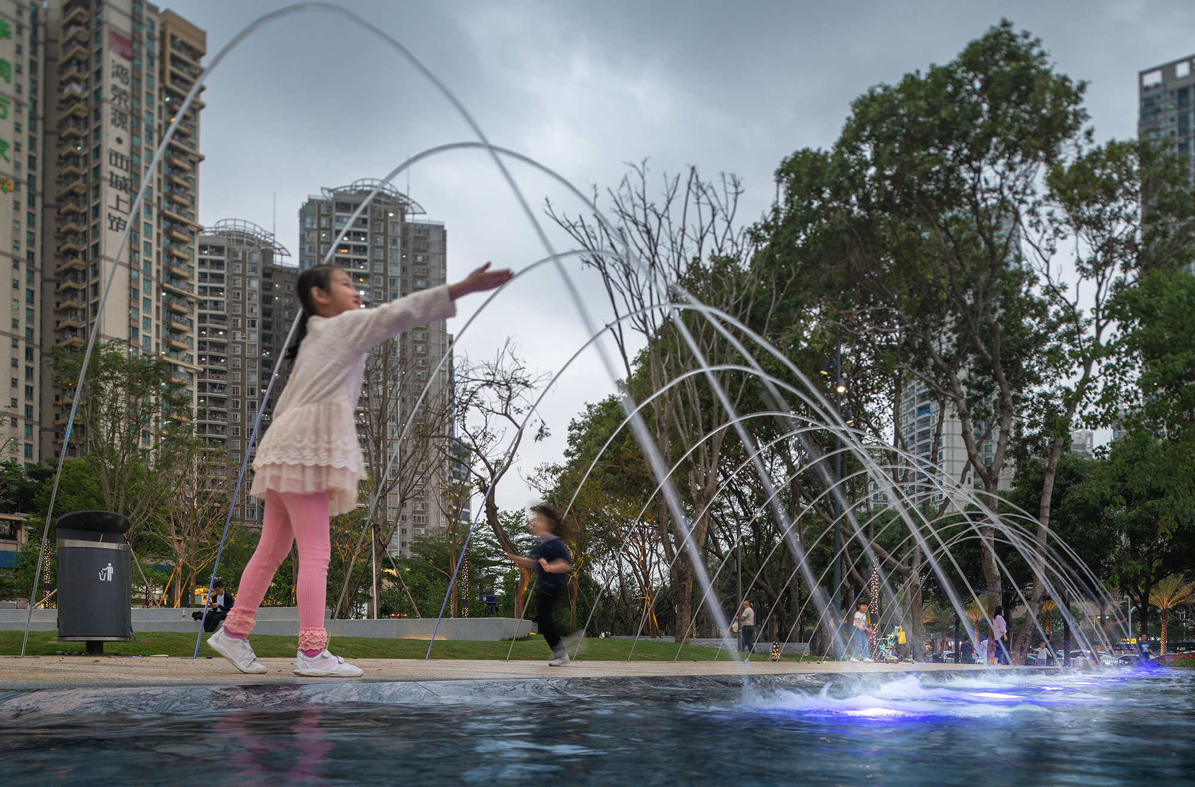
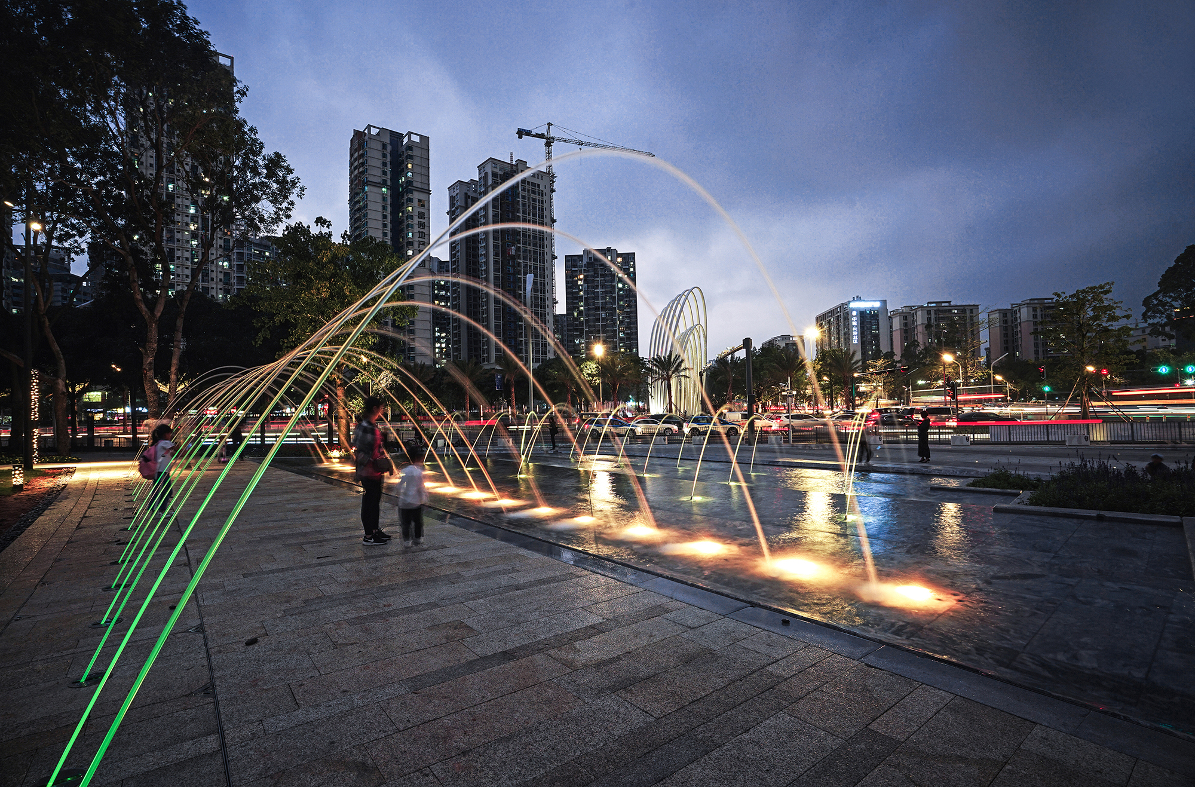

“创新一方”由四季之门、椭圆形音乐旱泉广场和草坡组成。象征一年四季、安居乐业的艺术品雕塑四季之门是城市一道靓丽的风景线。夏日雾森降温,夜间位于顶部内侧的星光灯点亮雕塑,与音乐旱泉一同为城市注入活力。
The Square of Innovation is composited with an oval dry fountain, Siji Gate Art Installation and grassy terrain. The Siji Gate Art Installation is a highlight for the city and it enhances the park as an important public art and cultural space.
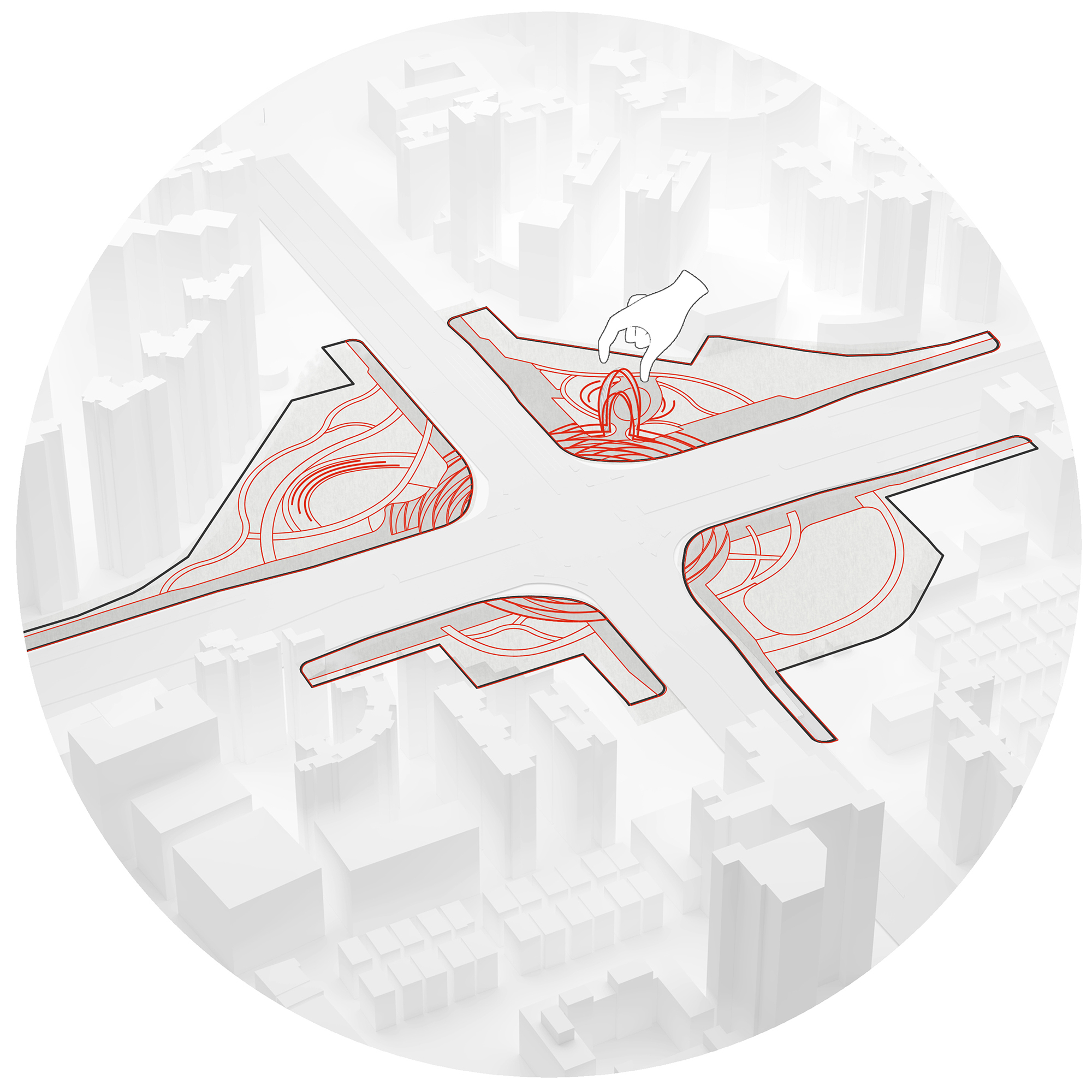
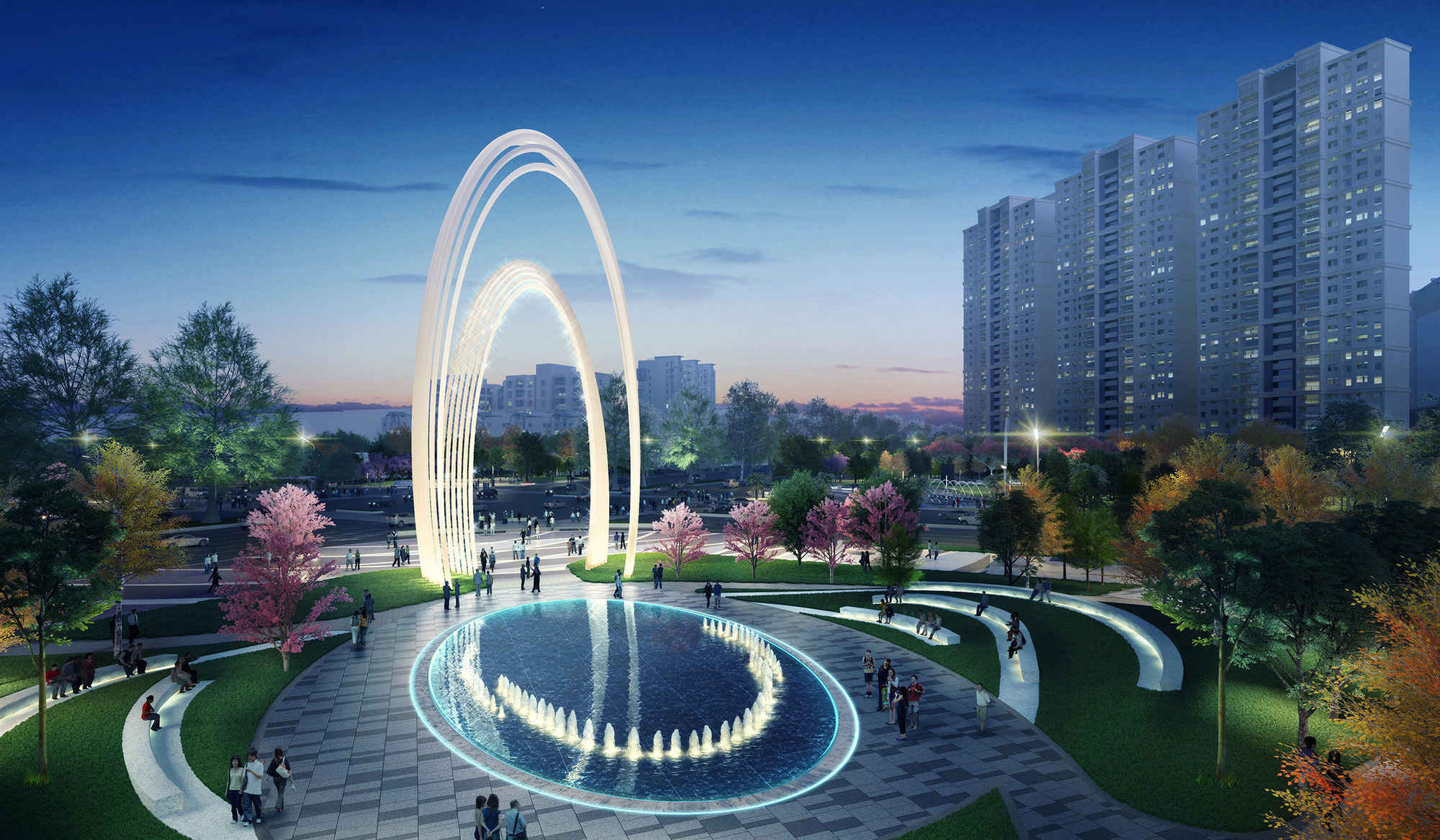



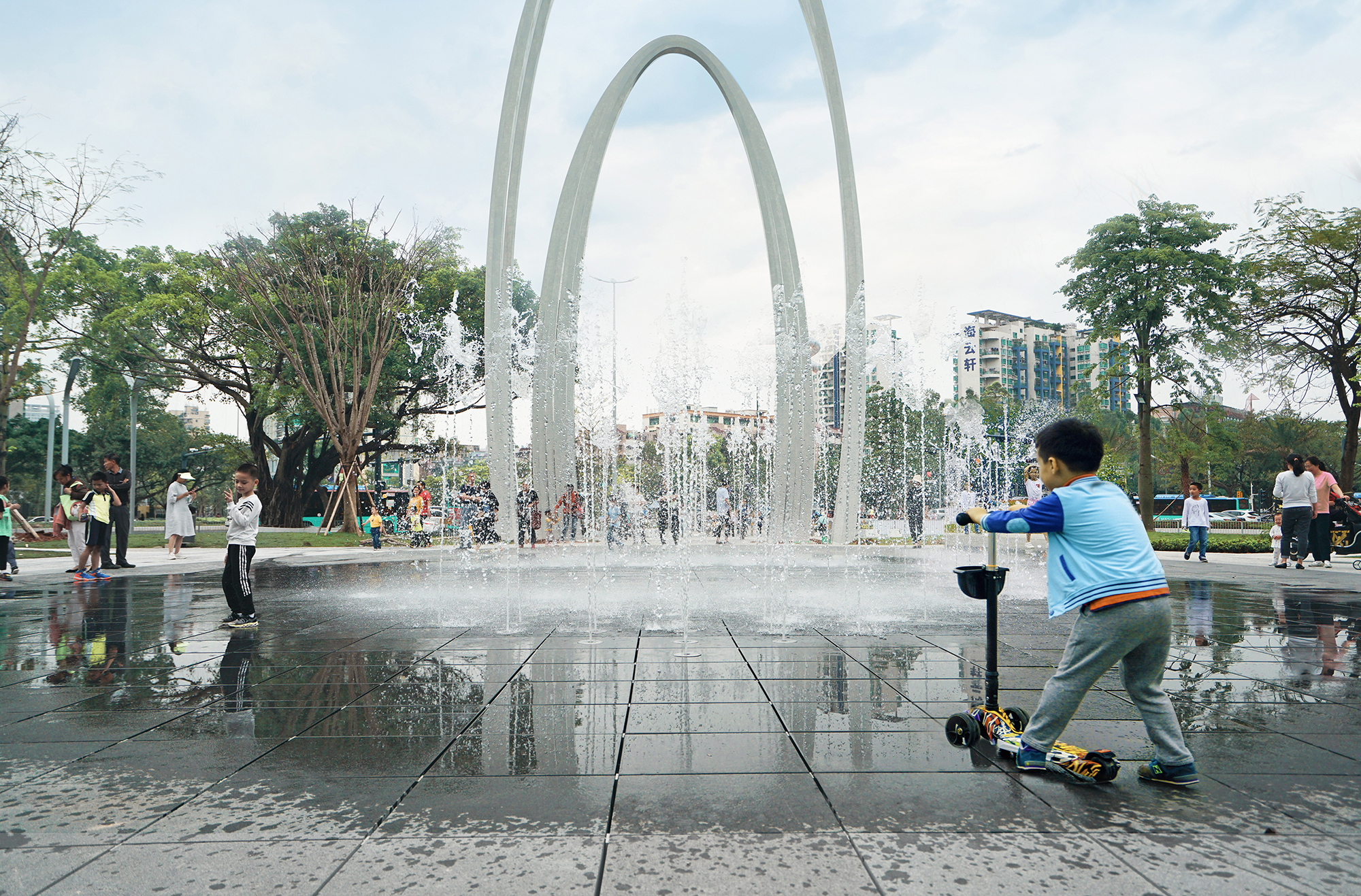
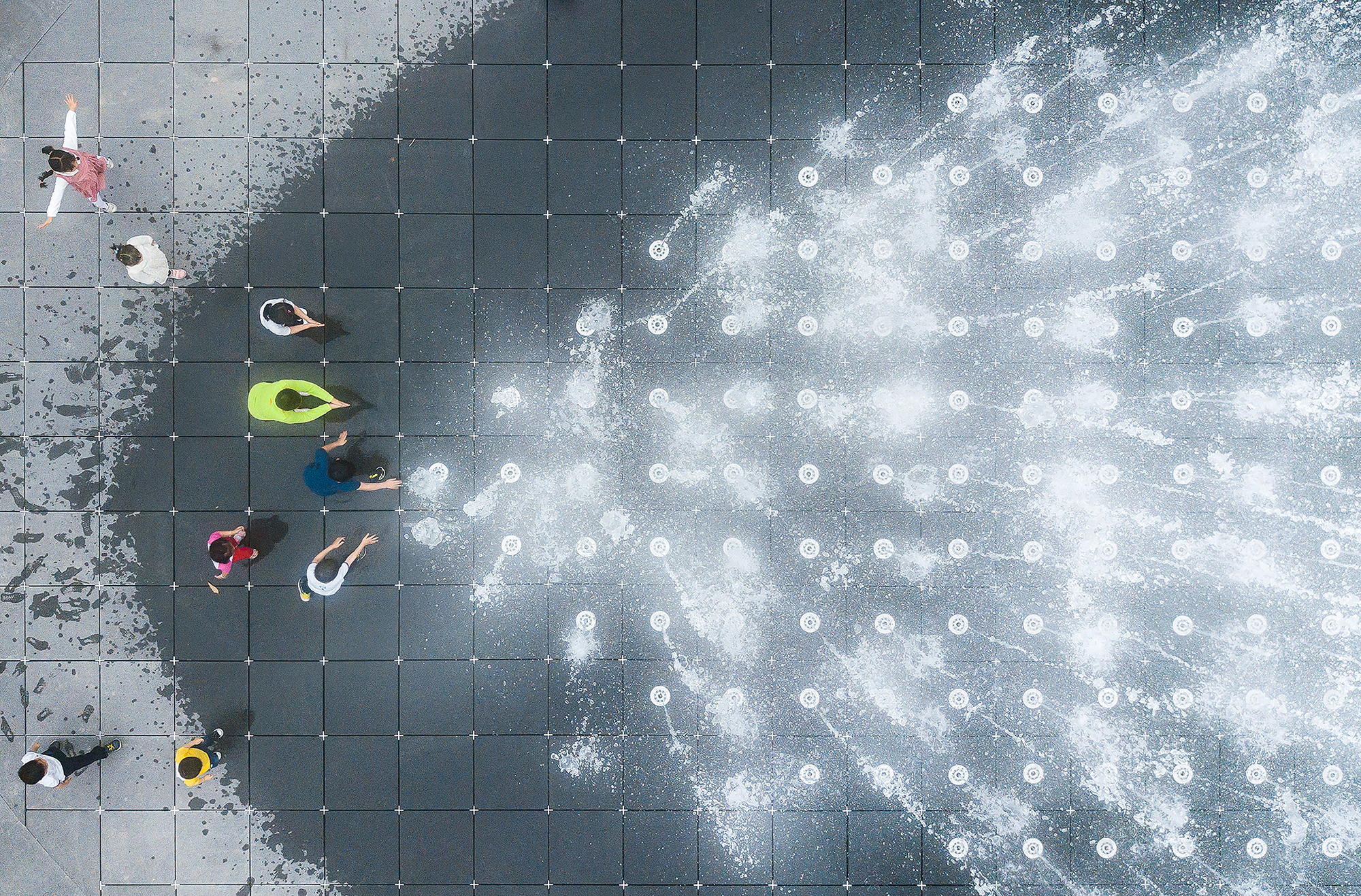

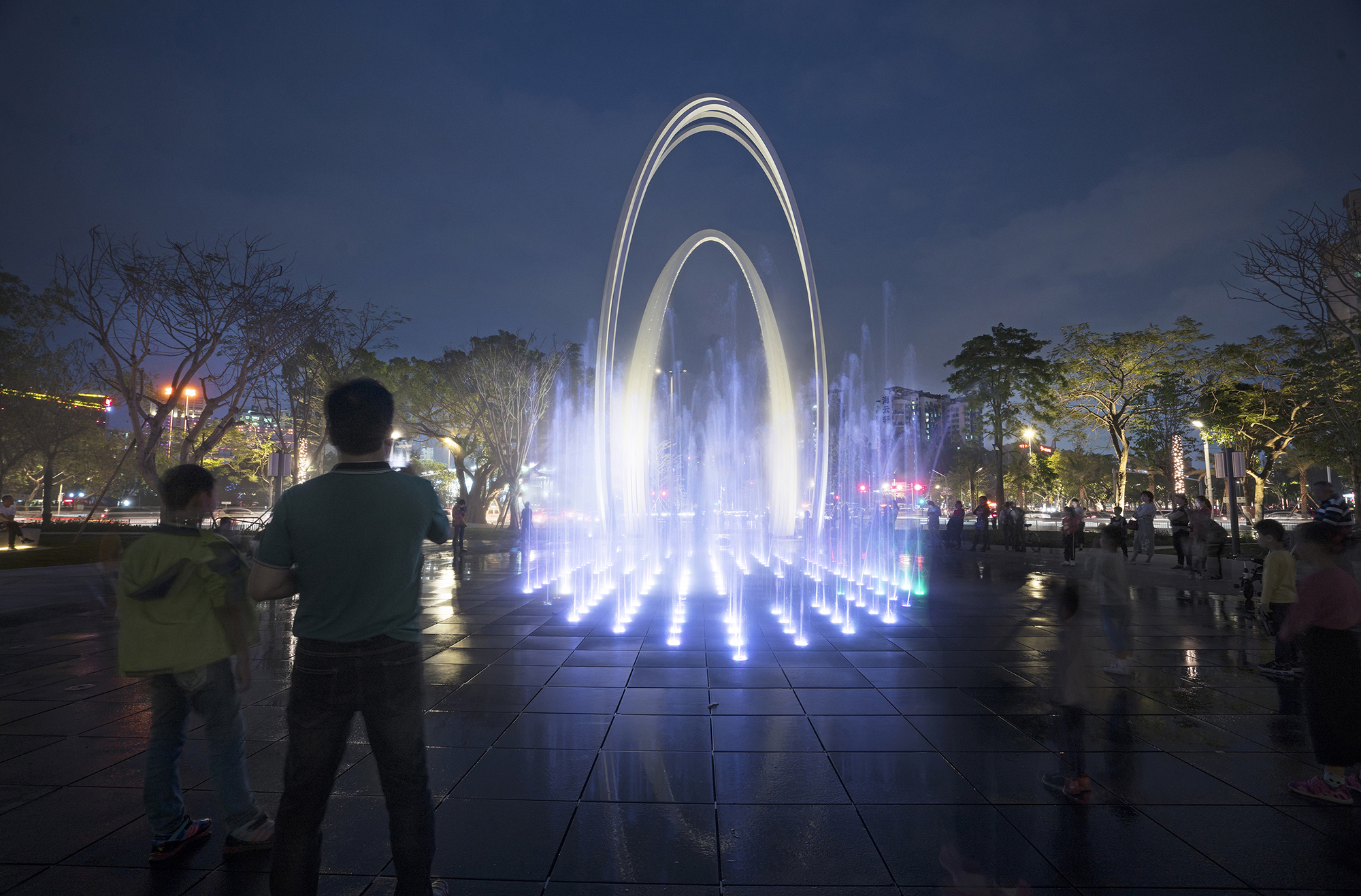
“乐活一方”由一条约200米长的林下环形慢跑道和家庭亲子活动场组成。慢跑道的选线避开了飓风后保留的乔木, 采用多种活动设施的儿童活动场地,这些都弥补了周边的老社区设施的不足。
A 200-meter-long running track surrounds the Square of Lifestyle that provides nearby citizens an enjoyable recreational space. The arrangement of the running track carefully avoids the area with the retained trees as mentioned before. The playground area serves as the remedy for the lack of recrea-tion and parent-child facilities in the surrounding old community.
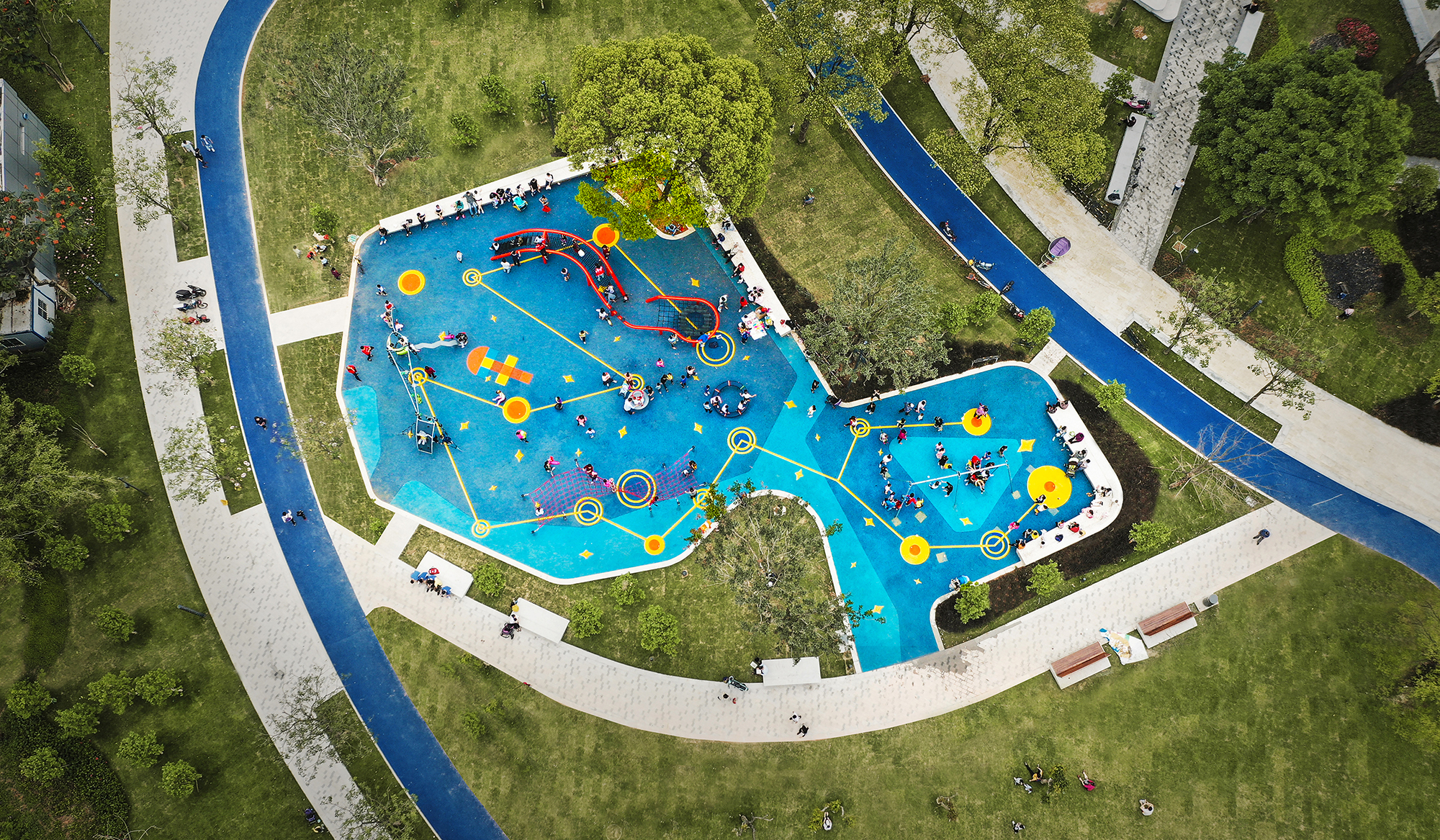
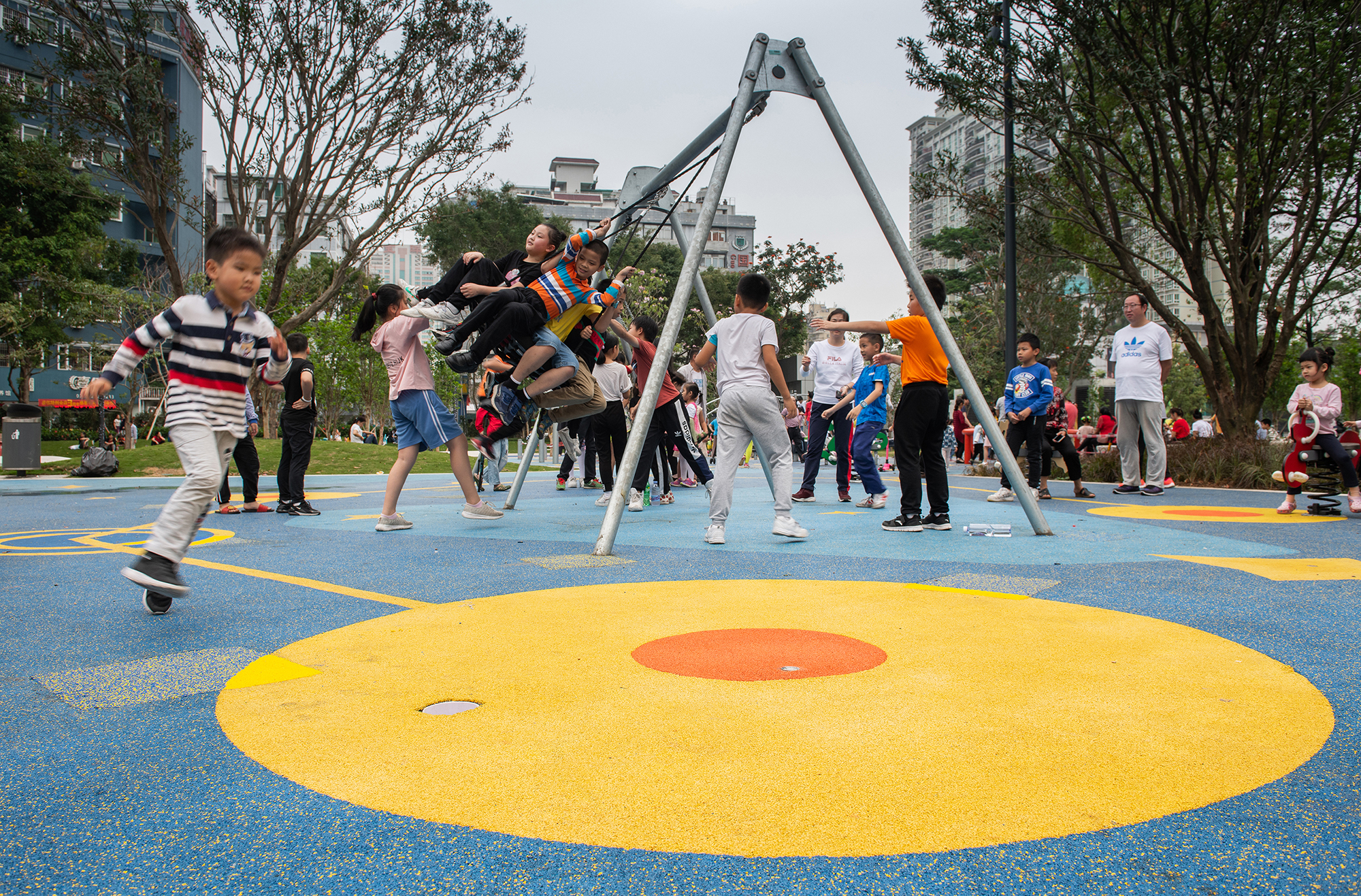
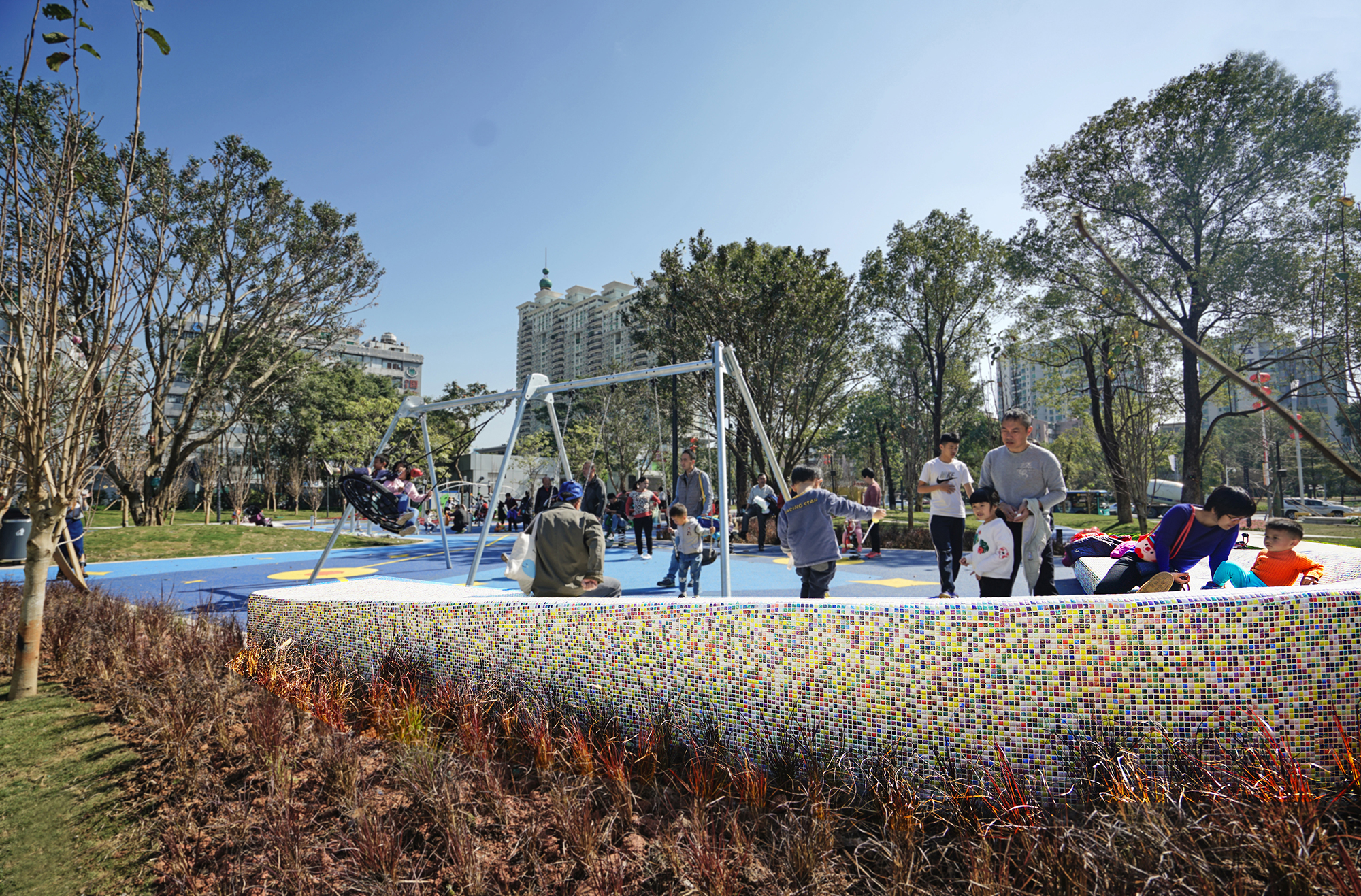

四季公园采用整体的设计语言将其打造成为一个门户公园,同时为周边社区提供多元的活动目的地。四季公园的改造建设见证了深圳的道路基建,在保障车行通畅的功能之外,逐渐展开完整街道、景观生态和多元活动的发展新形态。
Using a comprehensive design language, the Four Square Park marks a vital role as a community gateway and the identity of the Bao’An District. It provides the nearby district a lively and playful destination. The project signifies the strong growth of Shenzhen’s infrastructure that integrates landscape design into urban renewal for enhancing people’s daily life.
完整项目信息
项目地点:中国深圳
项目面积:43000平方米
设计周期:2018年
建设周期:2018年—2019年
主创设计师:张谦、唐筱璐
设计团队:张蓝兮、范武峻、张盼盼、章雁、潘旭、吴承阳、陈震宇、王怡、刘启文、吴芷莹、廖文剑
业主单位:深圳市宝安交通运输局
代建单位:华润置地(深圳)有限公司
景观概念至扩初设计:译地事务所有限公司
景观施工图设计:广东省建筑设计研究院+深圳市澳亚琞景景观设计
道路设计:深圳市城市交通规划设计研究中心
给排水设计:深圳市市政设计院
四季之门艺术品概念设计:UAP+eLandscript Studio
四季之门艺术品深化及加工:UAP
景观硬景施工单位:深圳建艺集团
景观绿化施工单位:深圳国艺园林
儿童活动设施:康潘 Kompan
Project Name: Four Square Park
Location: Shenzhen, P.R.C
Area: 43,000 sqm
Design Period: 2018
Construction Period: 2018 – 2019
Lead Designers: Qian Zhang & Xiaolu Tang
Design Team: Lanxi Zhang, Wujun Fan, Panpan Zhang, Yan Zhang, Xu Pan, Chengyang Wu, Zhenyu Chen, Yi Wang, Qiwen Liu, Jennifer Tsz Ying Ng, Wenjian Liao
Client: Department of Transportation of Bao'an District (Shenzhen) ,CR Land (Shenzhen)
Landscape Concept Design to Design Development: eLandscript Studio
Landscape Construction Drawing:Architectural Design & Research Institute of Guangdong Province, Shenzhen Wonderview Landscape Design
Road Design:Shenzhen Urban Transport Planning Center
Water Supply & Drainage Design:Shenzhen Municipal Design & Research Institute
Siji Gate Concept Design:UAP + eLandscript Studio
Siji Gate Design Development + Build:UAP
Construction (Hard Pave):Shenzhen Jianyi Group
Construction (Planting Pave):Shenzhen Guoyipark
Kids Facility: Kompan
版权声明:本文由译地事务所有限公司授权有方发布,欢迎转发,禁止以有方编辑版本转载。
投稿邮箱:media@archiposition.com
上一篇:世界各地有趣的泳池设计
下一篇:凝固的海水与游动的珊瑚:Blufish盈科店 / SODA建筑师事务所