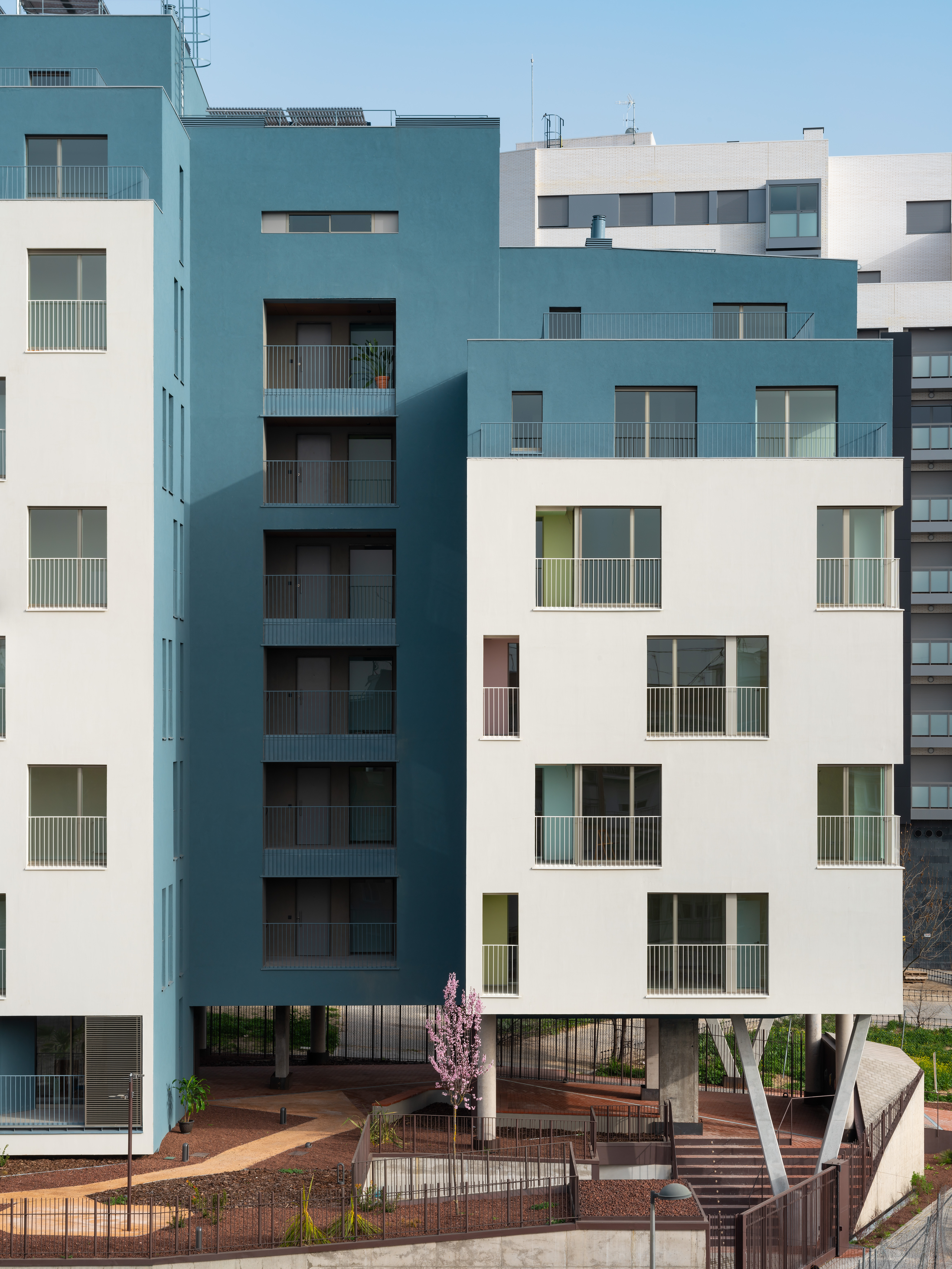
设计单位 MARMOLBRAVO+MADhel
项目地点 西班牙马德里
建成时间 2021年
建筑面积 12,573.12平方米
本文文字由设计单位提供。
LaScalA试图将城市融合、高质量住房和对于经济的动态适应结合起来。
LaScalA seeks to combine urban integration, housing quality and the adjustment of economic variables.
作为一个城市要素,LaScalA采用了与城市规划中“9层+阁楼”线性排布不一致的策略,旨在通过降低高度和打散体量来降低建筑的感知尺度,这同时提高了住宅的内部品质,改善了采光和通风条件。
As an urban solution, opposed to the linear solution of 9 stories + attic of the urban plan, LaScalA proposes to reduce the perceived size of the building by reducing the height and by fragmenting volumes. This also improves the interior quality of the dwellings, their sunlight condition and ventilation.
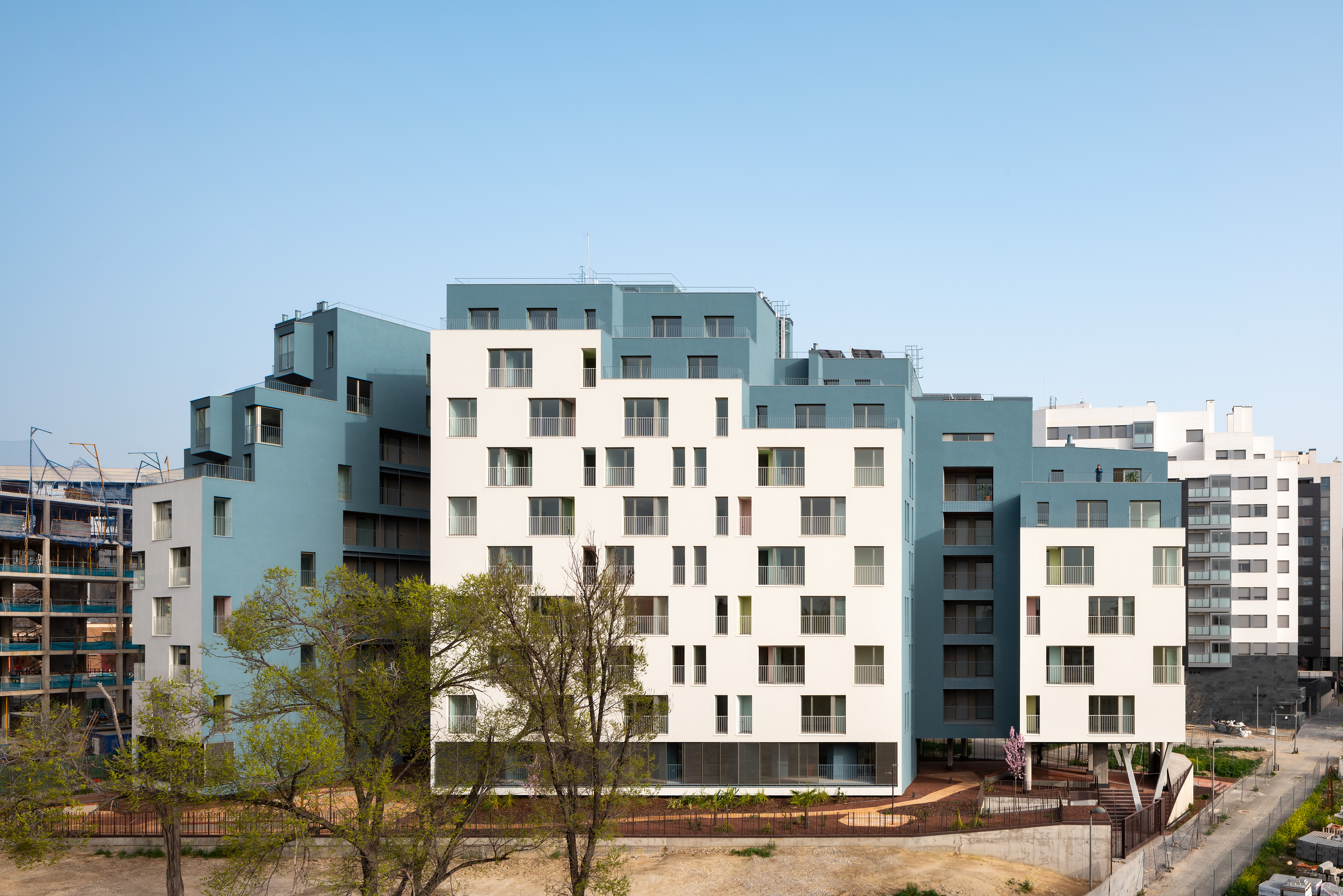
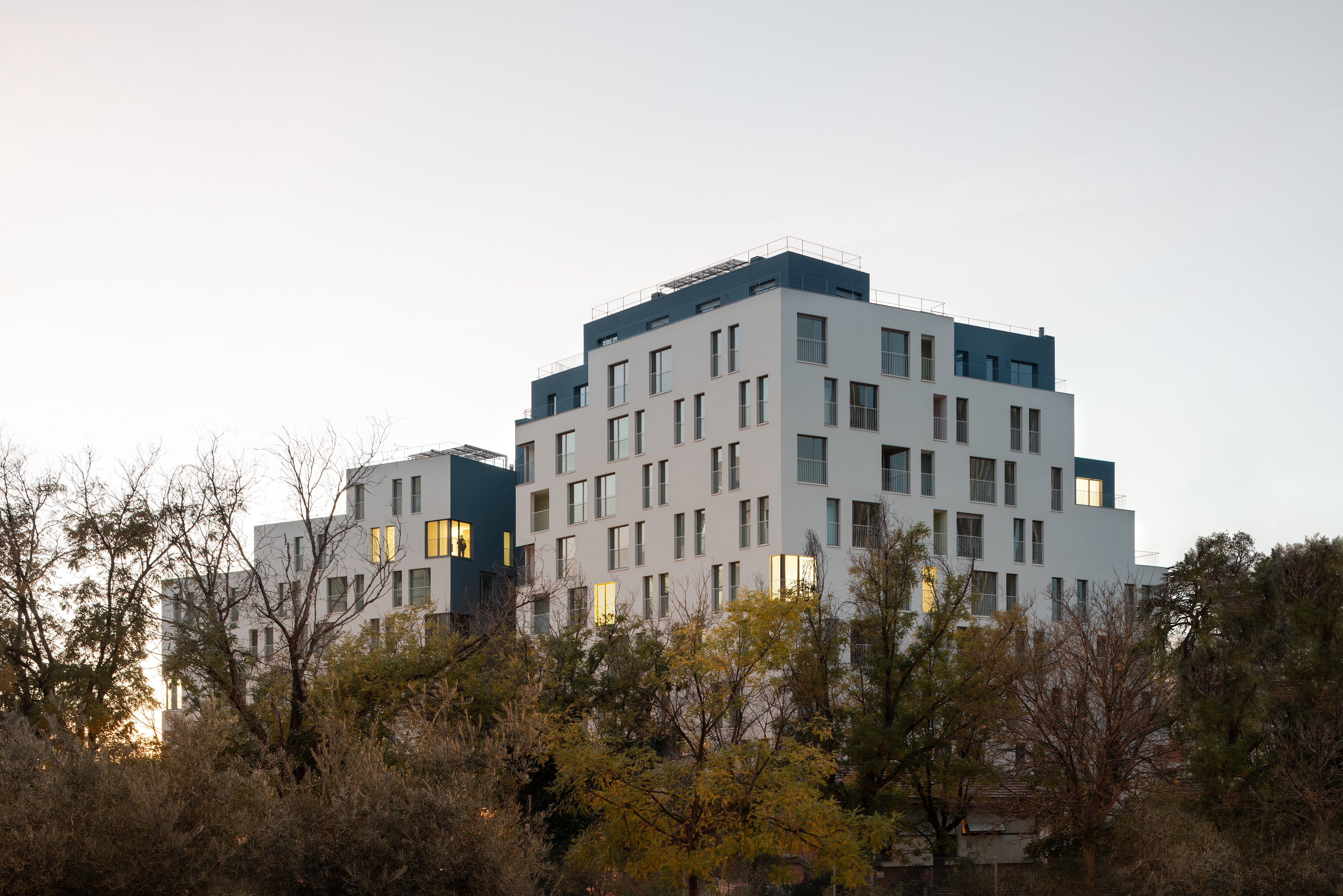
这是一座对其所处城市环境敏感的建筑,它的高度和体量构成试图去适应周边环境。通过交错式的建筑布局,形成了有三个开放庭院的折形平面,加上立面上交错的开洞显著地减小了建筑的规模,高楼层的内凹和颜色变化也有助于减少建筑的感知尺度。
A building sensitive to the urban situation in which it is located. Its height and volumetric configuration seeks to adapt to the surroundings, notably reducing its scale by staggering the building, a meandering floor plan articulated by three open courtyards and the large staggered openings in the facade. The recessing and change of colour of the upper floors contribute to the reduction of the perceived scale.

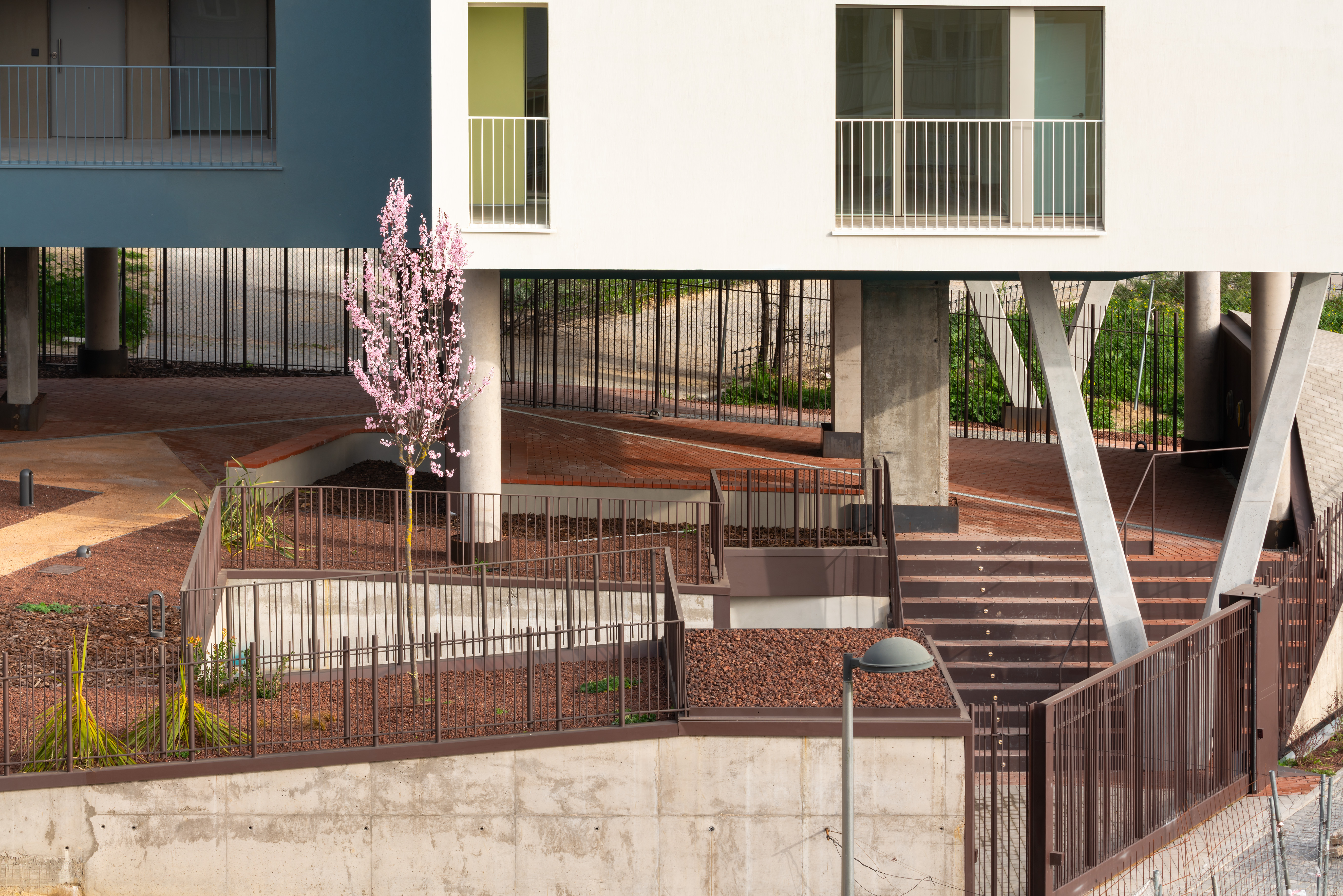
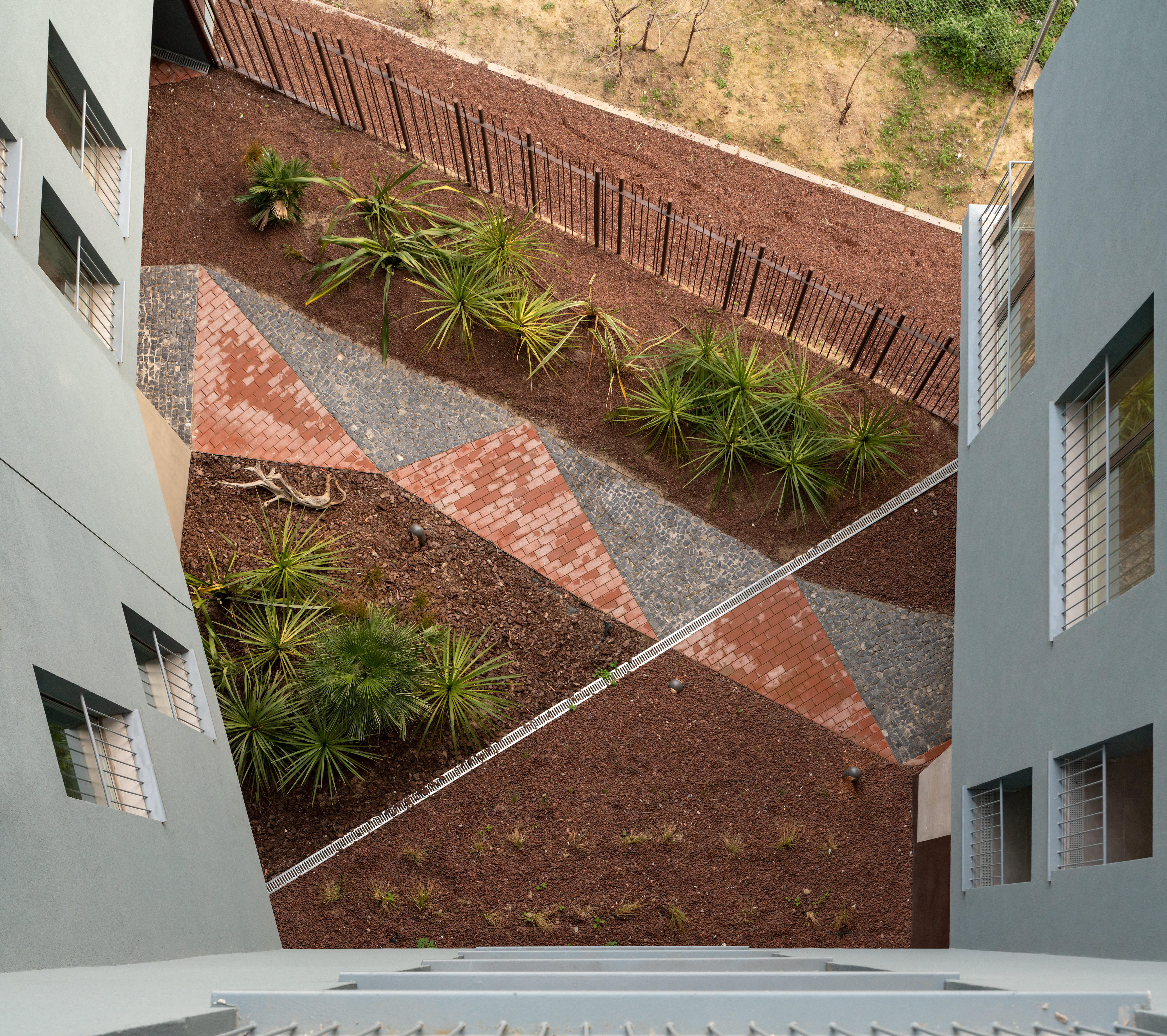
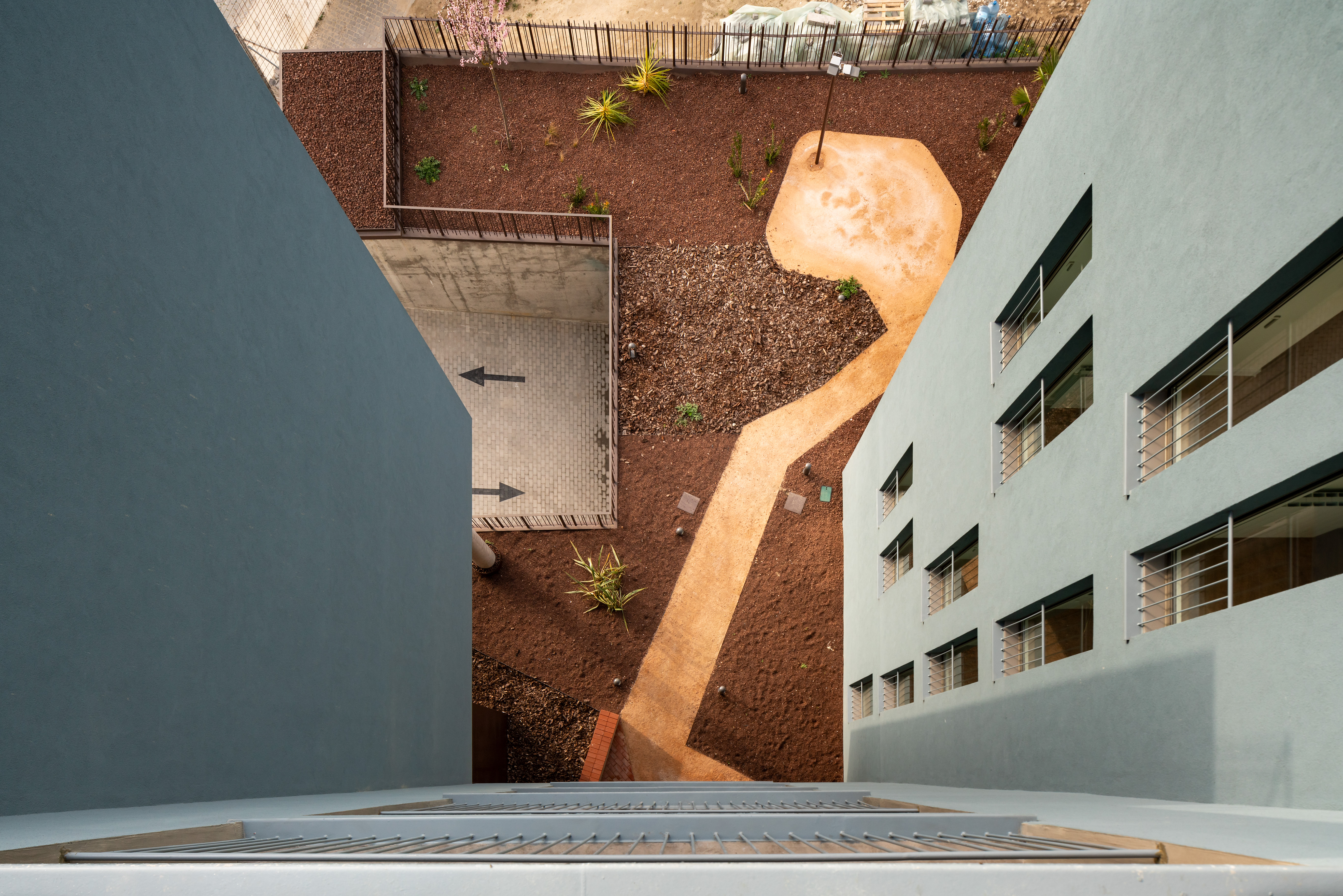
建筑有一个单一的垂直交通核,所有的住宅都有直接或间接的通风口朝向开放庭院。通往住宅的交通空间被视为场地公共空间的延伸,这是一个拥有自然采光通风的社交场所。在不影响建筑品质的前提下,设计对这些空间的外观进行了优化。
The building has a single vertical communication core and all the dwellings have cross or corner ventilation to the open courtyard. The distributors to the dwellings are viewed as an extension of the public space of the plot, a naturally ventilated and illuminated place for social interactions. These spaces have been optimised in terms of surface area without sacrificing architectural quality.
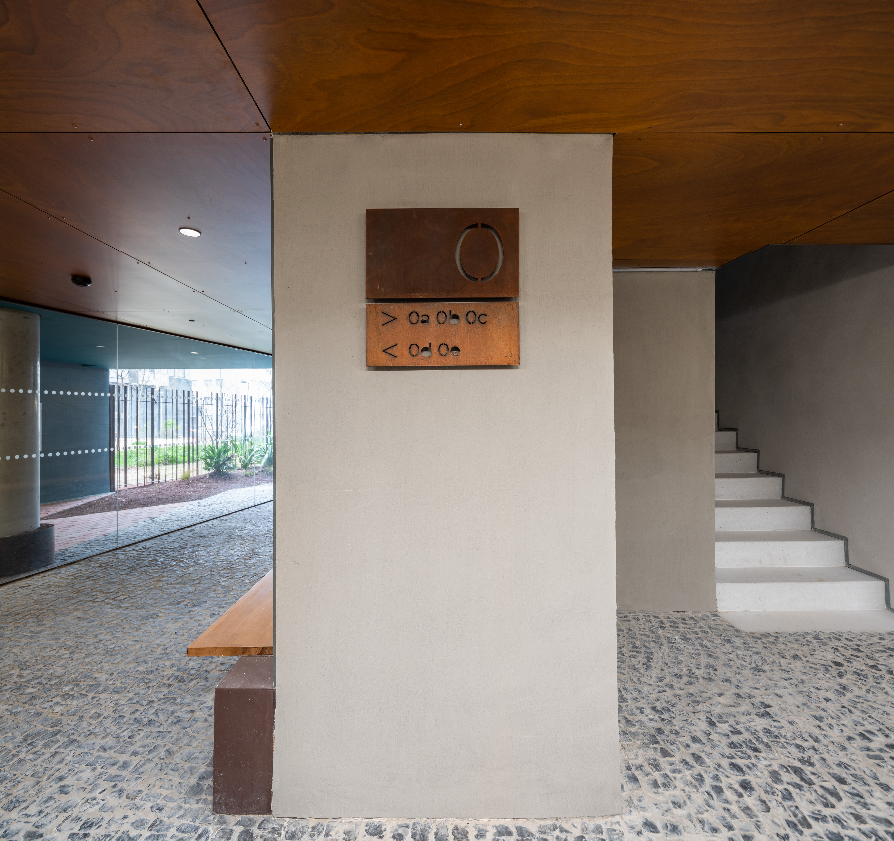
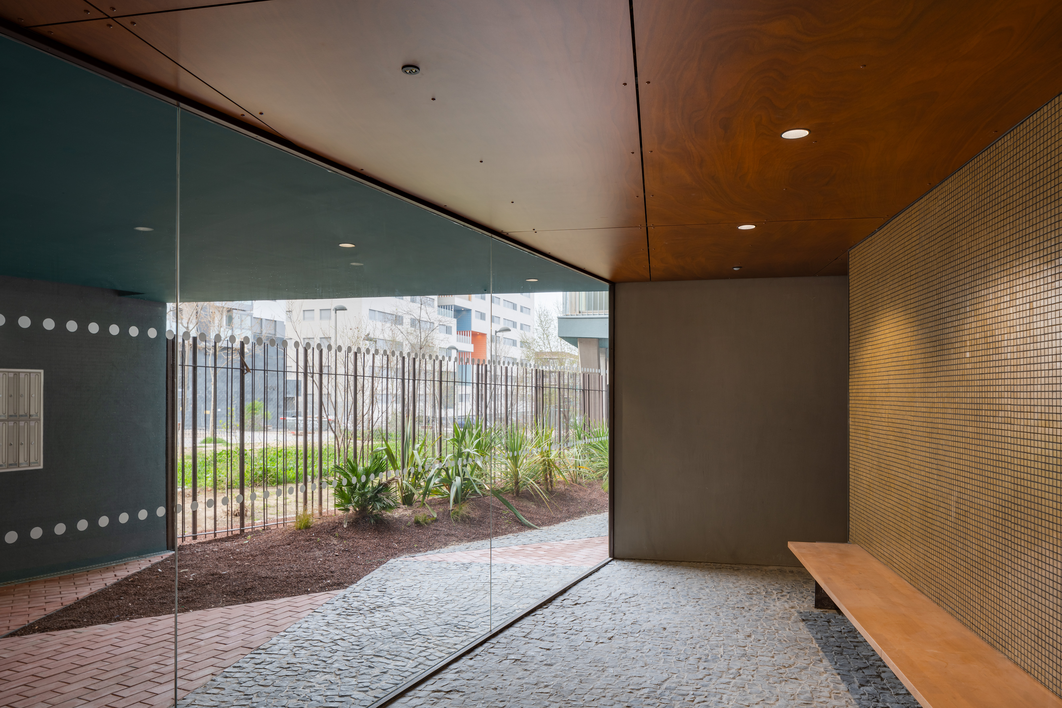

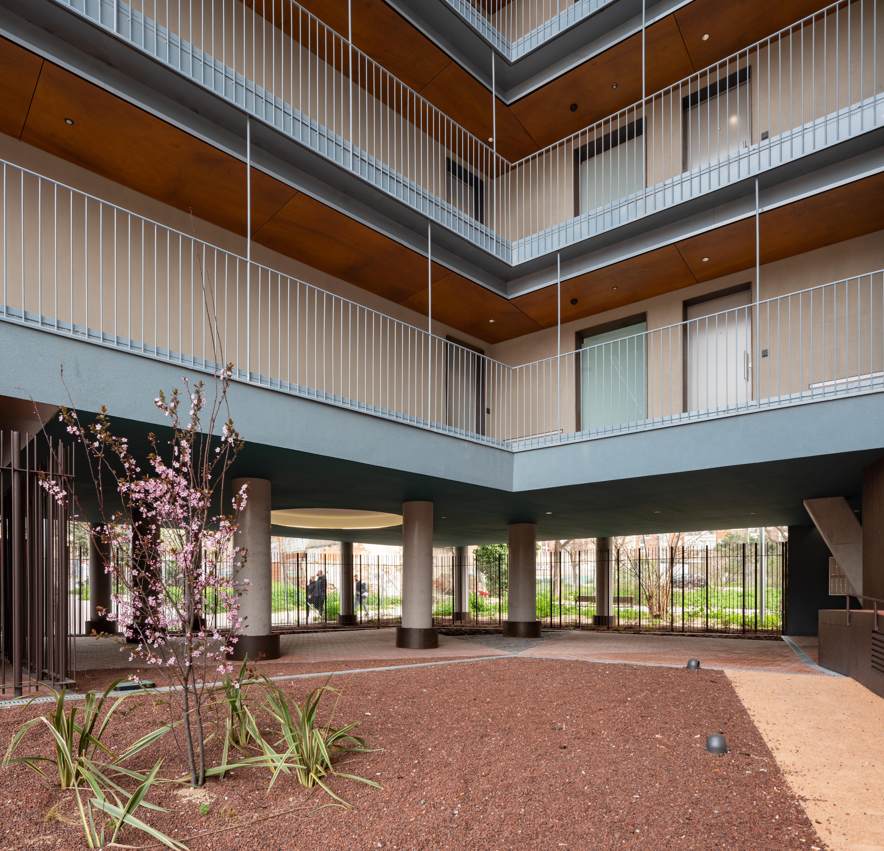
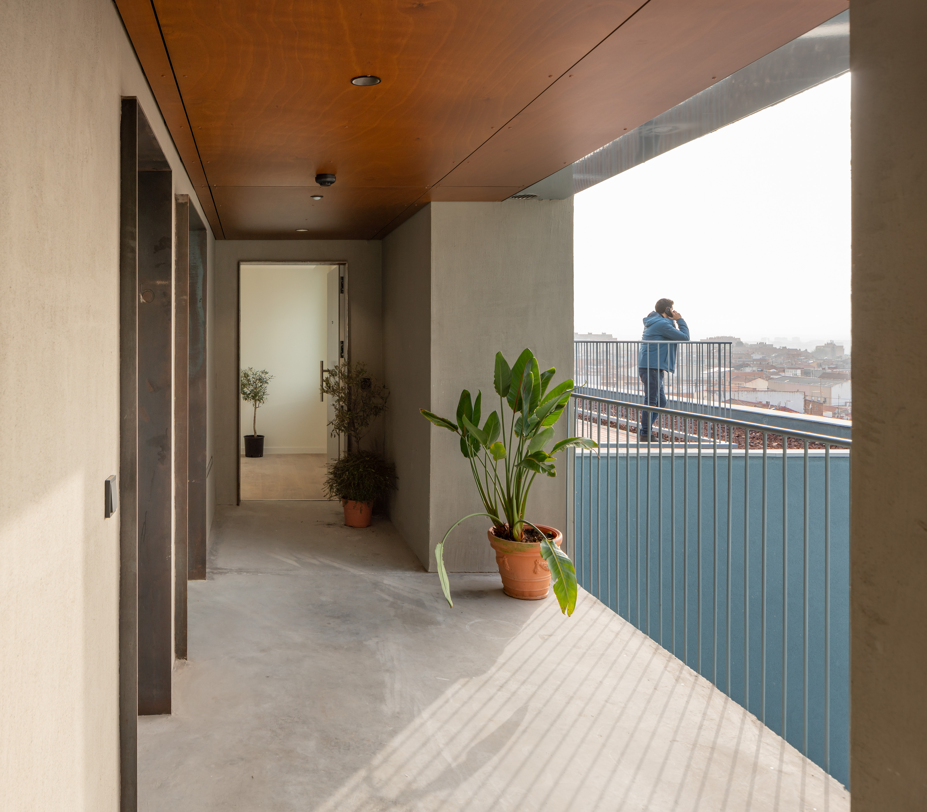
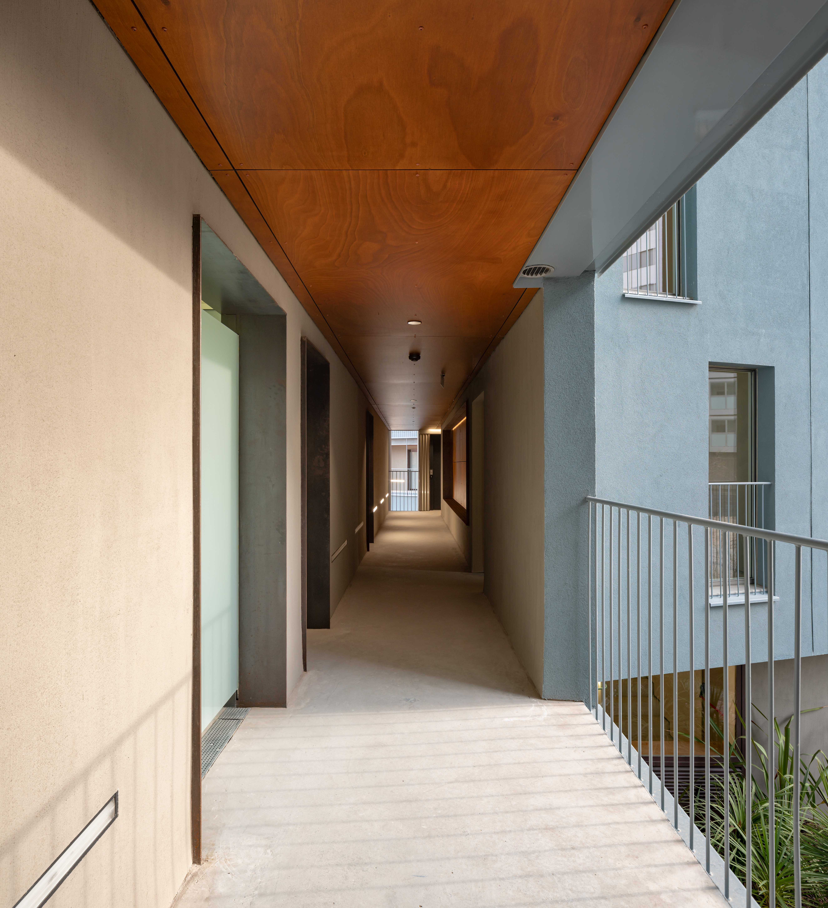
带有三个开放庭院的扭转平面,使得更多的建筑空间集中在下部四层,并减小了高楼层部分的体量。通过这种方式,项目得以利用屋面作为住宅的室外空间,并由此产生了大量的顶层住宅。
The twisting floor plan with three open courtyards makes it possible to concentrate more building space on the first four floors and gradually release the volume on the upper floors. In this way, the project begins to use the roofs as an outdoor space for the dwellings, giving as a result a large number of penthouse dwellings.
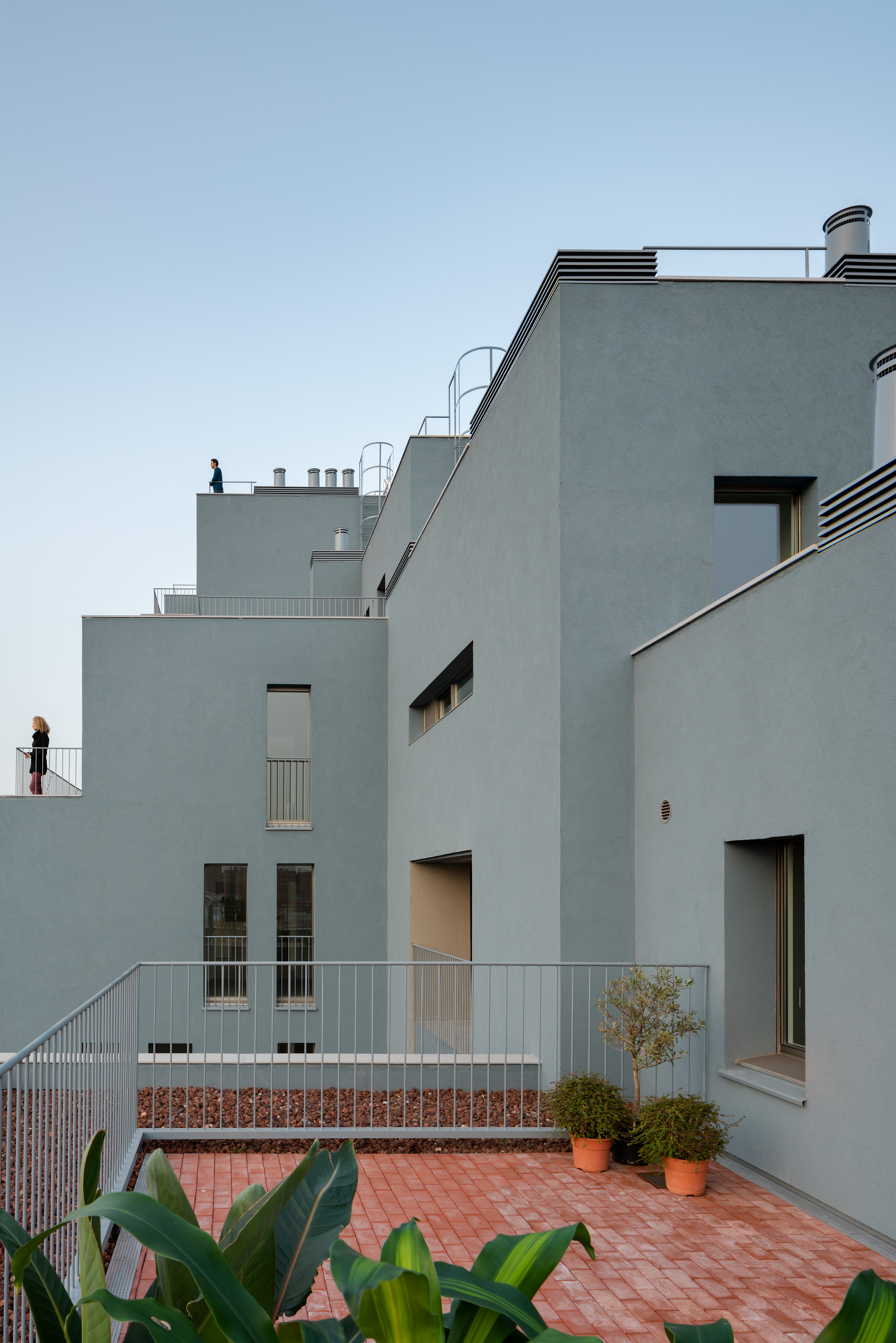
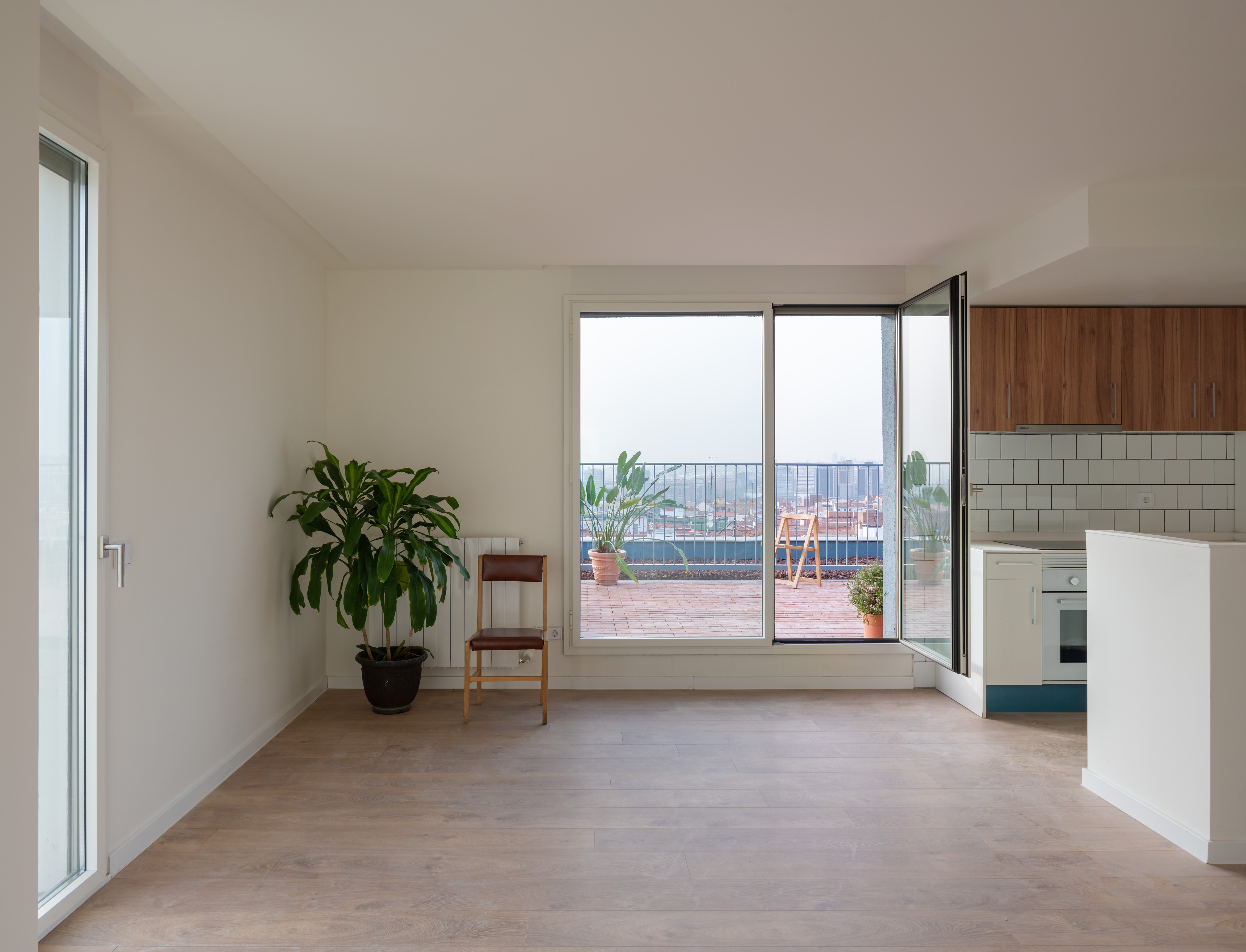
建筑是根据可持续性,控制空间幅度的概念设计的。项目采用了被动式的节能策略,在建筑外部采取了一系列的保温措施,如采用ETICS外立面、能隔断热桥的铝制细木工窗户和滑轮窗帘盒。
The housing has been designed under the concepts of continuity and spatial amplitude. The project opts for passive energy efficiency strategies such as the care of the continuous thermal envelope on the outside, with an ETICS facade and aluminium joinery with thermal bridge break and roller shutter tunnel boxes.
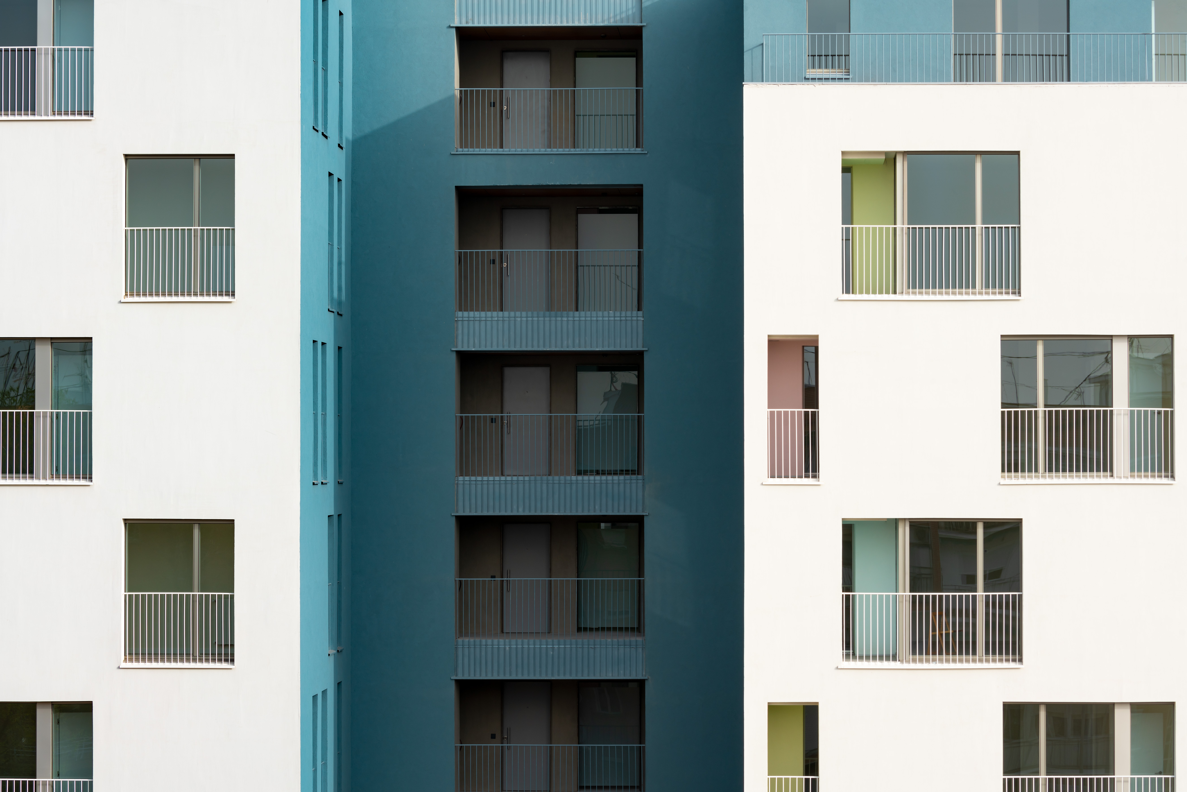

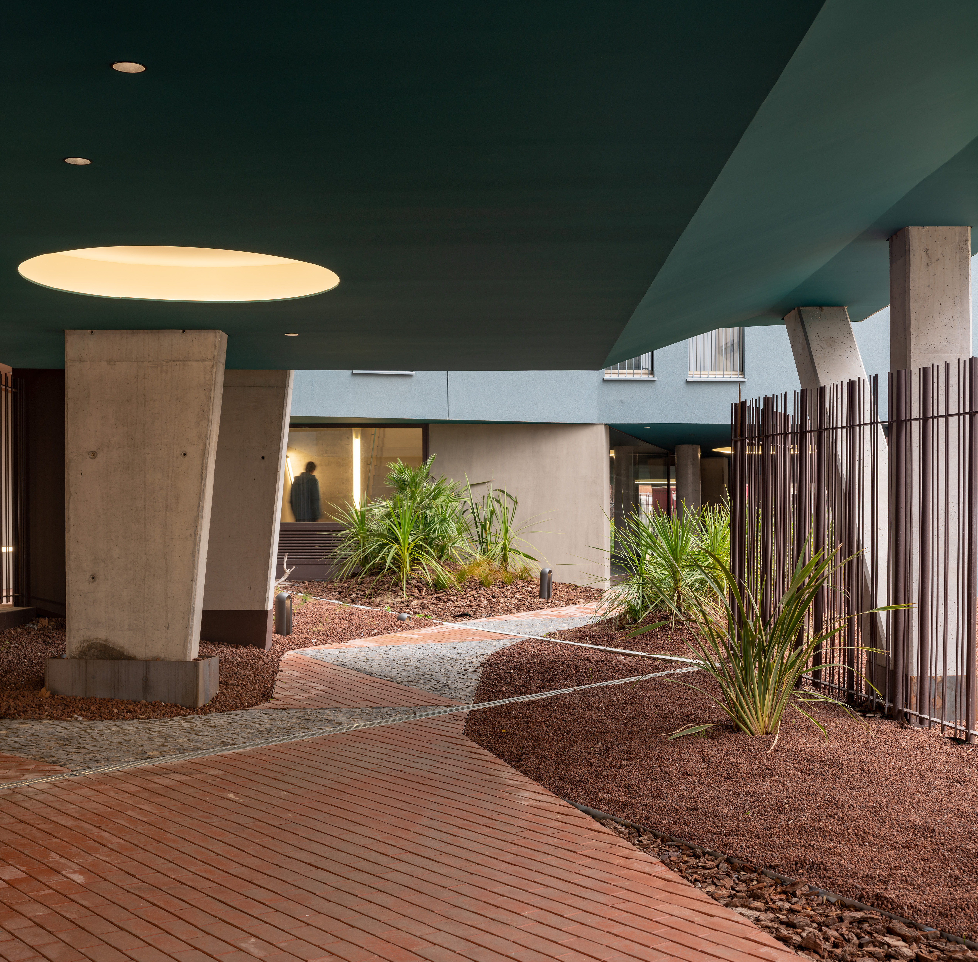
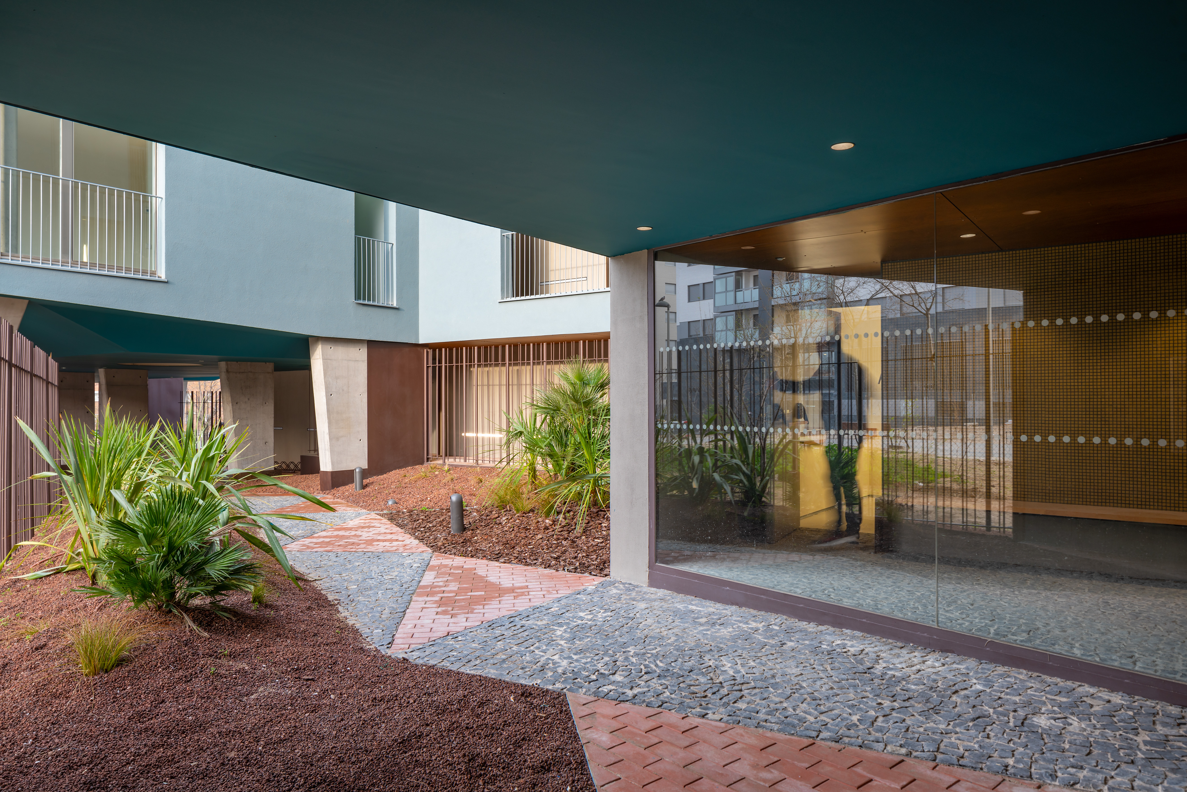

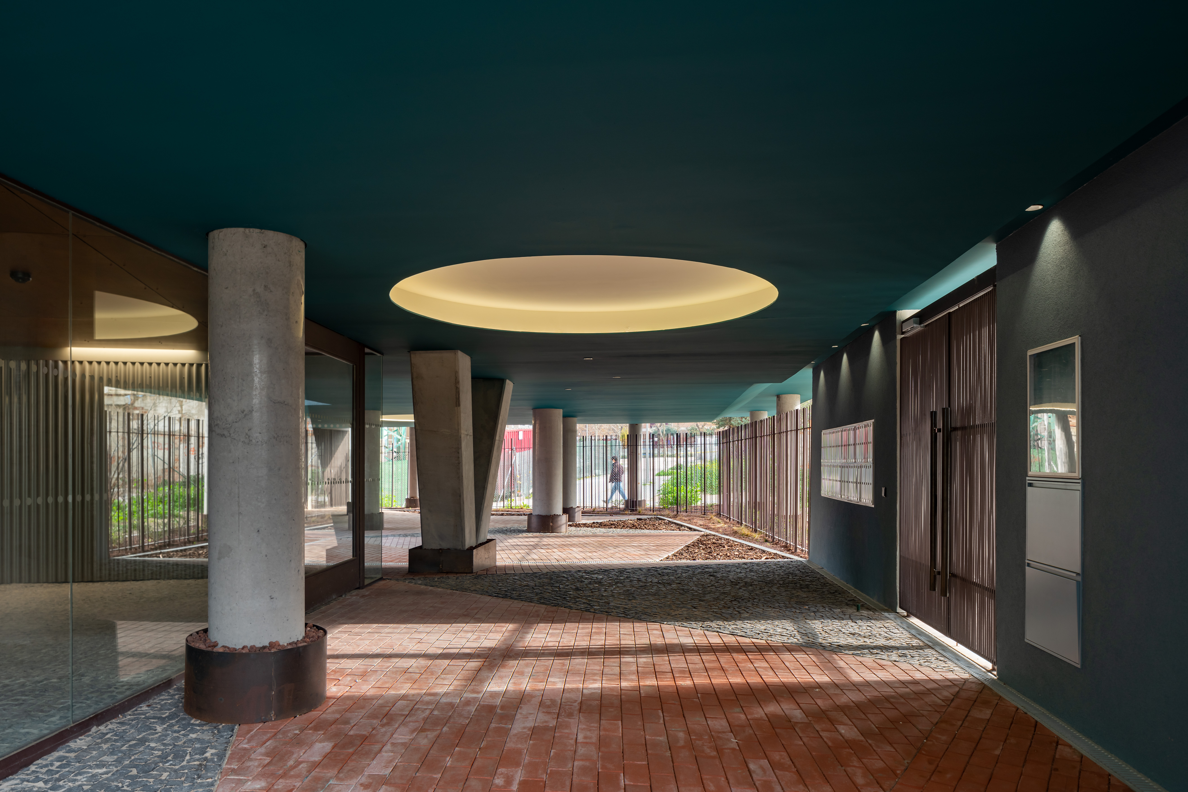
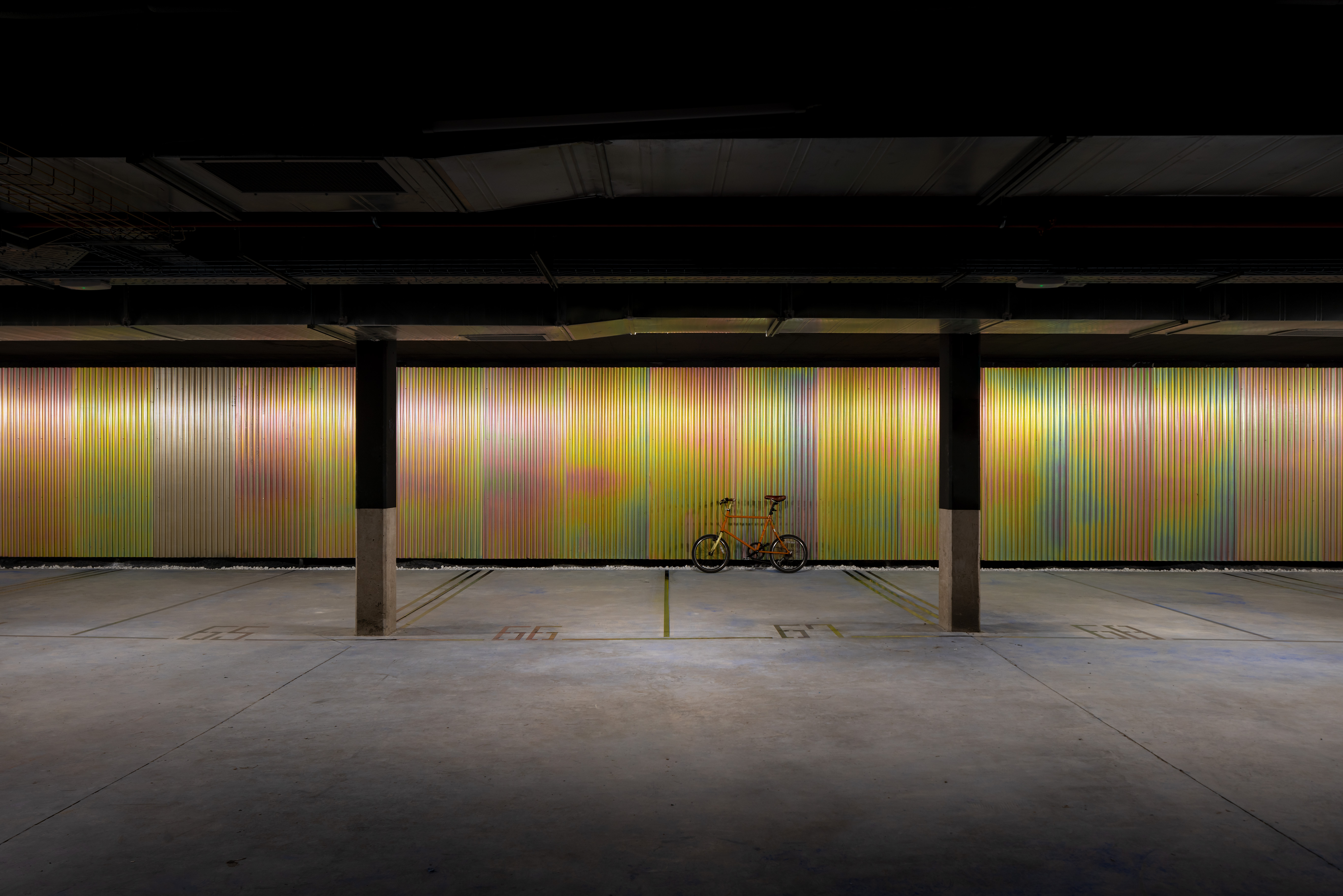
设计图纸 ▽
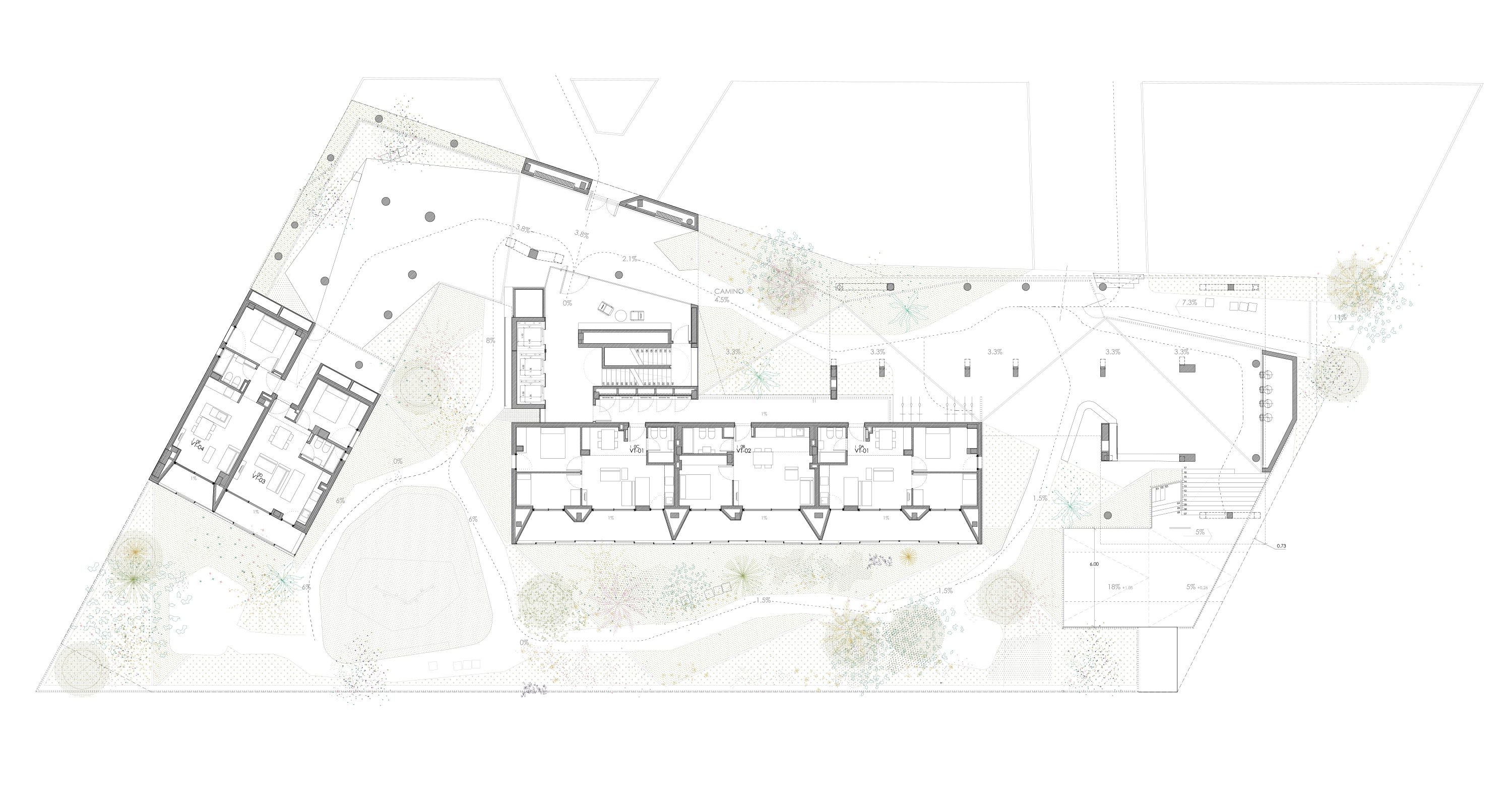
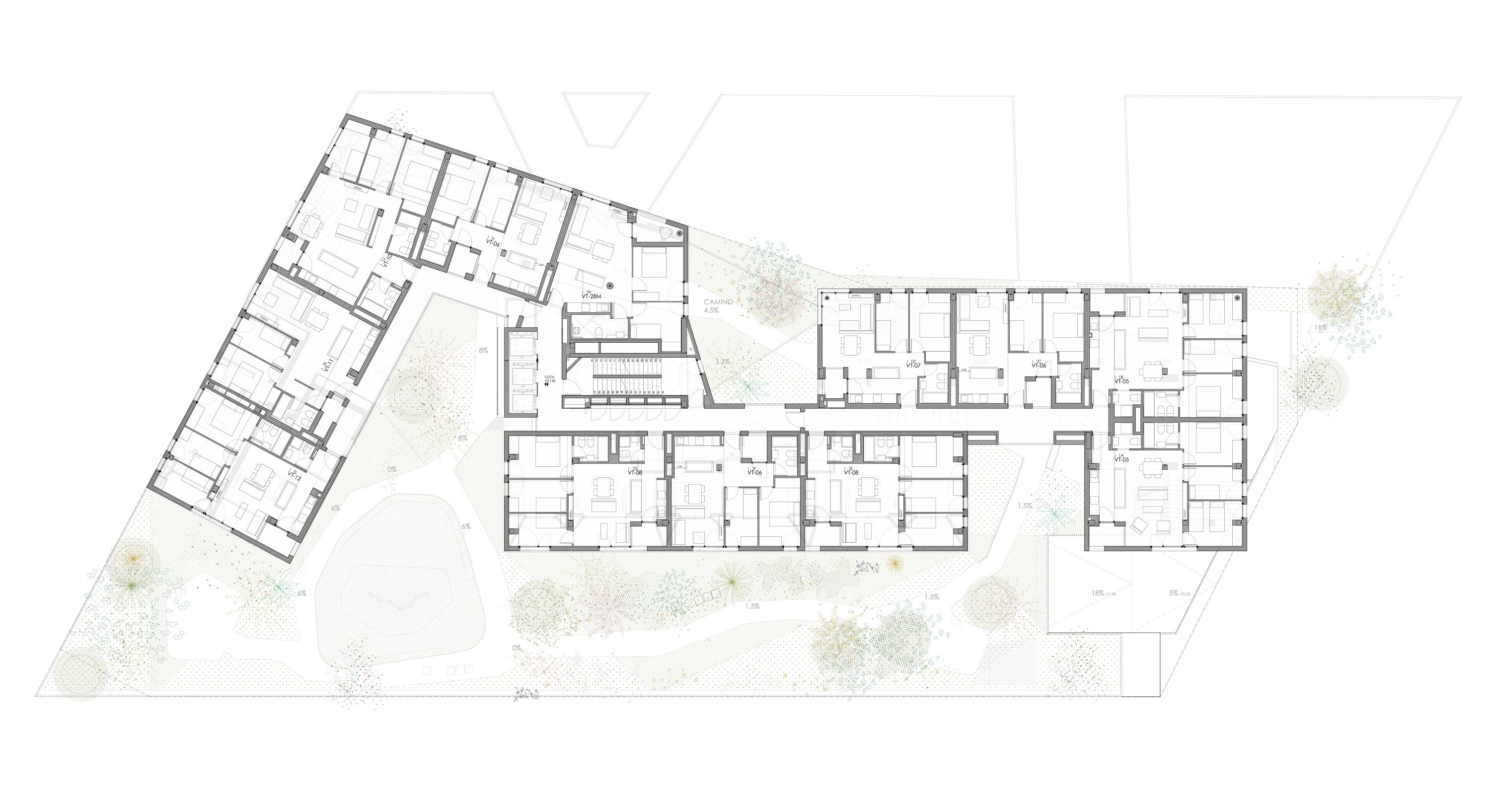
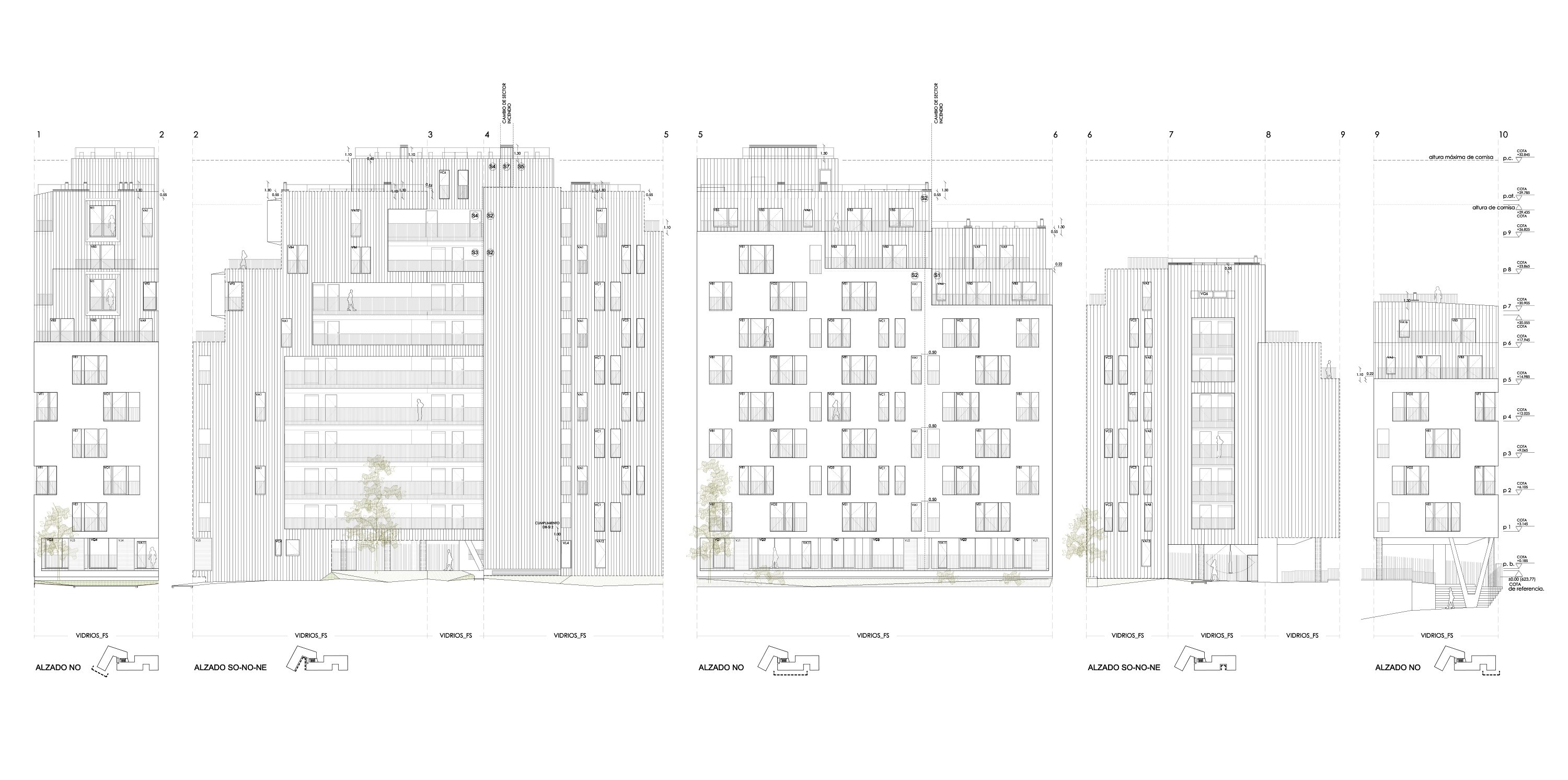
完整项目信息
Project name: "LaScalA"NSA6 100 social housing units in Madrid.
Location: C/ Peña Falconera, 2 and C/ Peña Amaya, 3 (garage), Puente de Vallecas district, Madrid (Spain)
Program: 100 housing units, 98 parking spaces, and 100 storage rooms.
Developer: EMVS (Municipal Housing and Land Company of Madrid)
Architects: MARMOLBRAVO (Marina del Mármol, Mauro Bravo) + MADhel (Miguel Herraiz, Daniel Bergman)
Technical architect: Luís Calvo
Collaborators: Alfonso Sáenz
Engineers: Mecanismo and eadAT
Construction company: VÍAS y construcciones, S.A.
Aluminum works: Technal SATE
facade: Baumit
Roller shutter boxes: Cajaislant
Ceiling in galleries: Parklex
Project year: 2010, First prize in the competition Year of construction: 2021
Surface area: Above ground SC: 8,725.88 m2 Below ground SC: 3,847.24 m2 Total SC: 12,573.12 m2
Budget: PEM 7,435,732.57 €
Photographs: Pedro Pegenaute
版权声明:本文由MARMOLBRAVO+MADhel授权发布。欢迎转发、禁止以有方编辑版本转载。
投稿邮箱:media@archiposition.com
上一篇:迹·建筑事务所(TAO)新作:海口江东寰岛实验学校
下一篇:浮玉临安:杭州市临安区青山湖城市客厅首发区块建设项目 | 北京建院