
设计单位 〇筑设计
项目地址 江苏太仓
建筑面积 380平方米
建成时间 2019年
项目背景
此住宅位于江苏太仓,业主是一对在上海工作的年轻海归夫妇。与之前所接触到的大部分住宅设计不同,业主并不在此久住,这套位于老家的复式住宅,是作为其工作之余的度假屋及与家人团聚的落脚处。
The Taicang apartment by office ZHU, is a renovation project of an existing double storey residence in Taicang, Jiangsu. Office ZHU’s design intervention provides their clients with ample space to escape the city and reconnect, whether on a weekend retreat or holiday family visits.
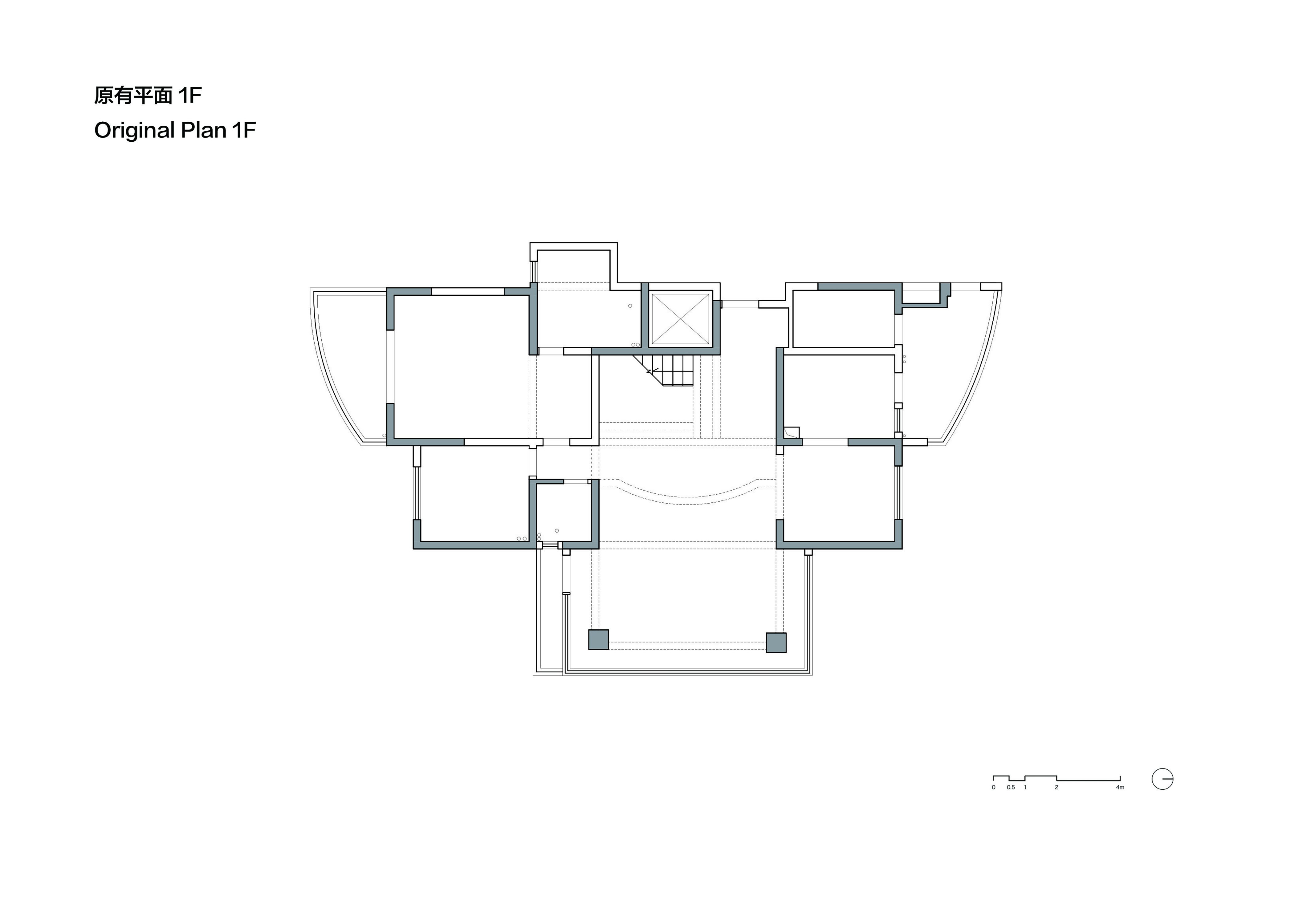
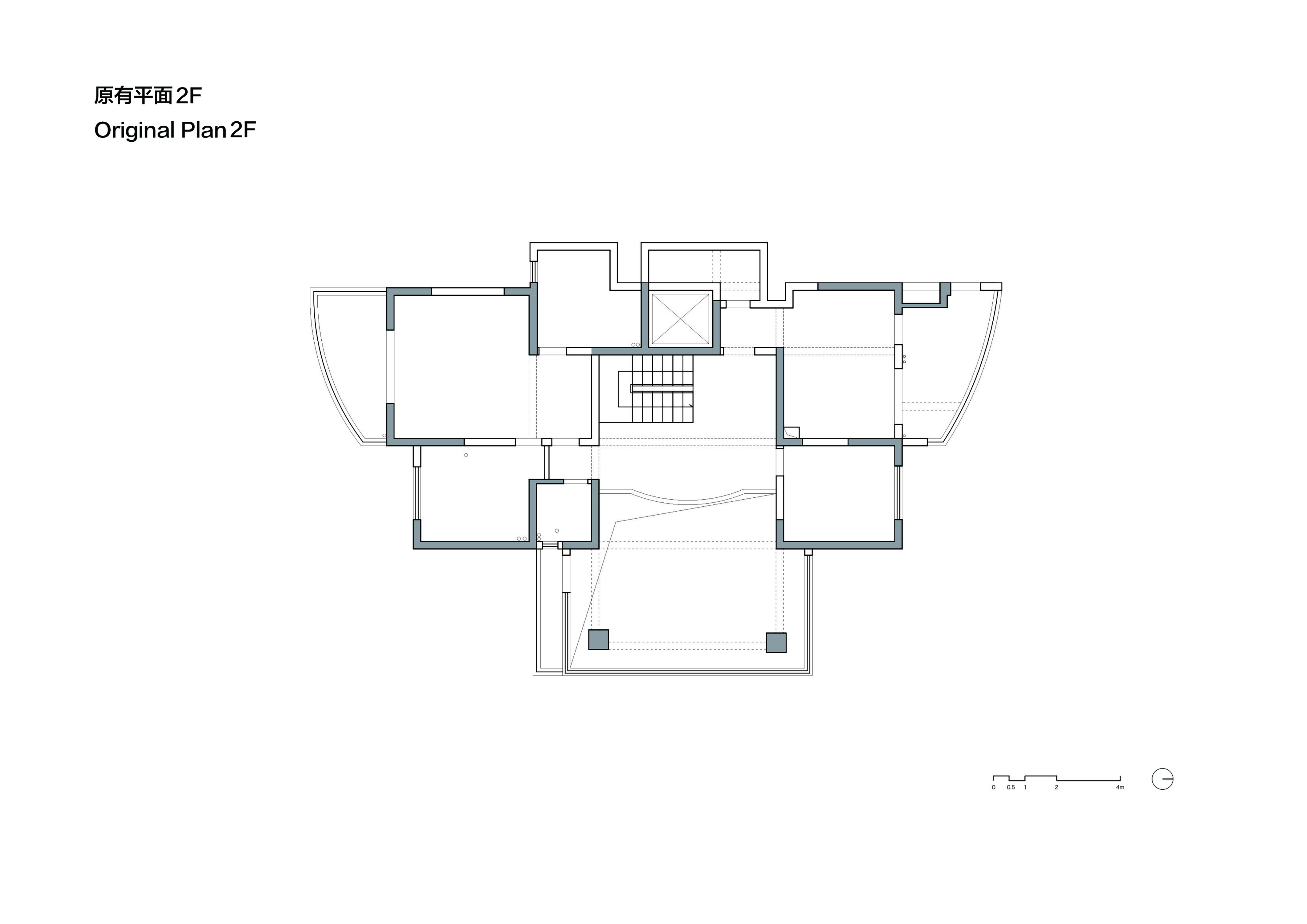
基地观察
与拥挤喧闹的上海市区不同,宽松的街道尺度及较高的绿化率是我们对太仓市第一印象。而此处新开发的平面户型,在市场上也较为少见。项目内部层高近2.9米,比上海市区大部分小区高出20厘米,此外,6米×6米的挑空客厅也让室内具有更佳的空间感及流通性。因此,如何剥离无关紧要的装饰,充分展现住宅特性,同时还要营造自由的氛围是设计的主要考量。
For the young Shanghai based clients, the leading design driver for the project was a desire to create a relaxed environment, away from the hustle and bustle of city life. Nestled in the wide and heavily landscaped streets of Taicang, the apartment’s surroundings offer a welcome break from the density of Shanghai. Additionally, the existing housing typology in the area offers luxuriously high ceilings. The Taicang apartment is no exception, boasting a double height, light-filled internal living space – a perfect base for a spacious and fluid atmosphere.
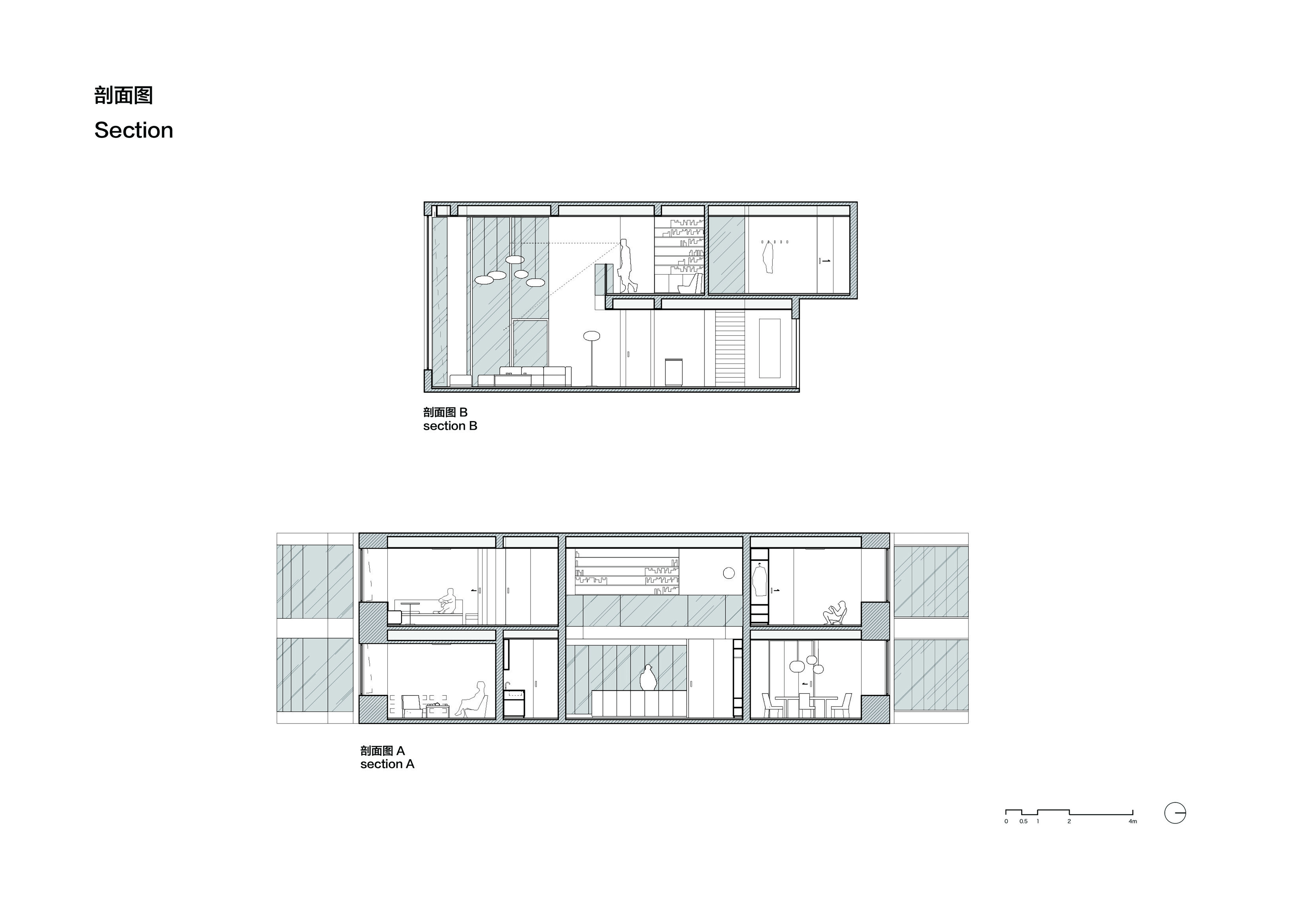
设计方案
我们针对这套公寓的特质,采取了简洁克制的设计策略。首先压缩了大厅内原有楼梯,将其改为单跑,扩大客厅空间。由此多出的面积则被拓展为一层的开放酒柜及二层家庭图书室。
In order to fully express the apartments existing spatial character, Office Zhu took a paired back, minimalist approach. The architects’ began by compressing the existing stair to a single run. The gained space was then utilised for open library shelving on the upper level and a bar counter on the ground floor.
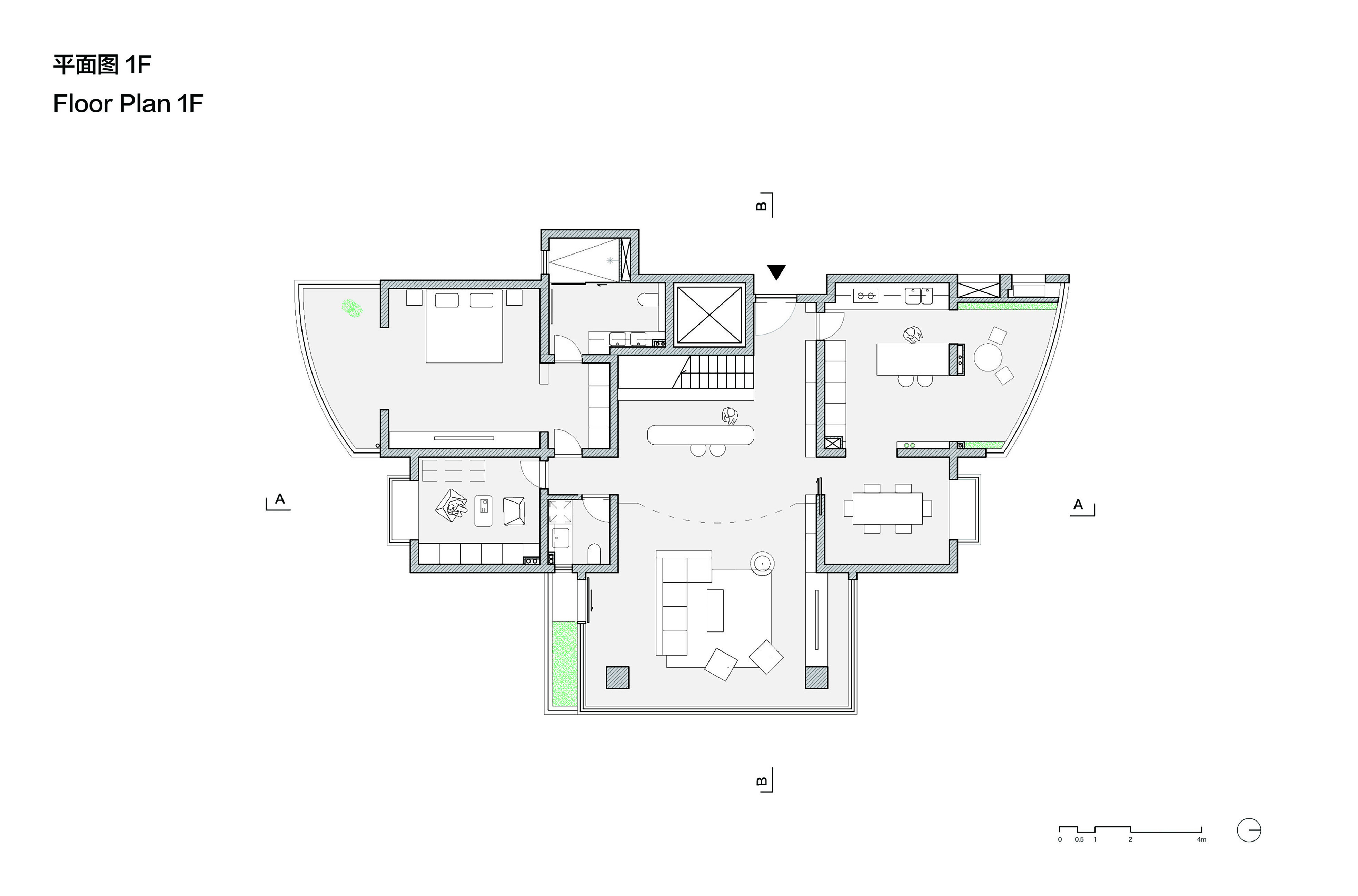
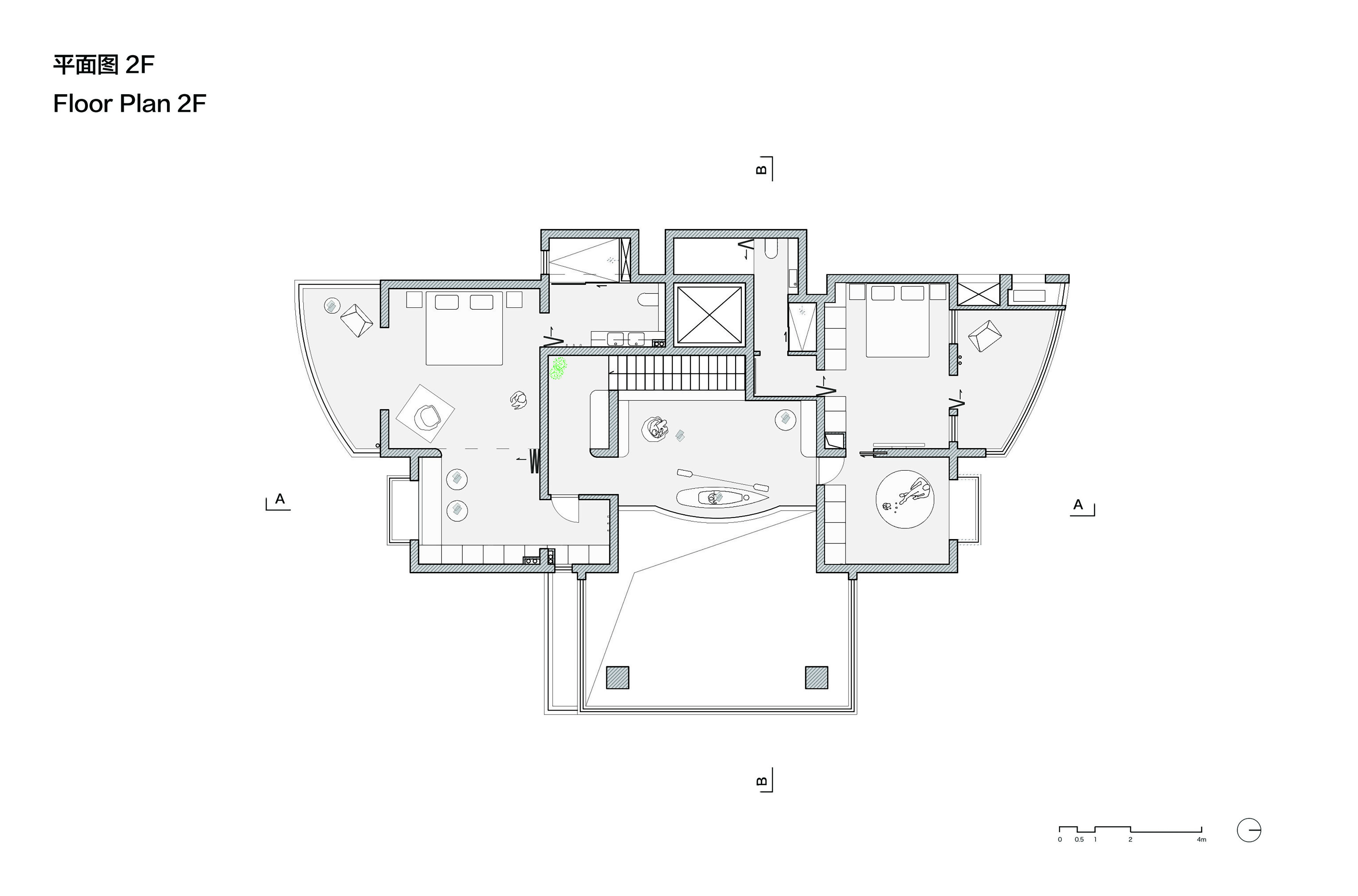
不必要的墙体及移门均被剔除,踢脚线、扶手等节点则被压缩至墙内。为避免视线遮挡,储物柜等家具均沿墙面布置,较矮的家具则被用来对各空间进行定性。针对公共区域,我们打通了多个出入口,形成可以在多个房间内穿行的流线,进一步强化其流通性。为保证用户在不同房间内穿行时的连续感,所有的门都设为通高且与天花齐平。
Joinery was correspondingly restricted to the perimeter, while walls and sliding doors were reduced to a bare minimum. Instead, the use of low level furnishings define functional areas, further exaggerating the internal volume. The design also flaunts generous openings, with floor to ceiling doors that celebrate the verticality of the space while also providing effortless cross circulation throughout.

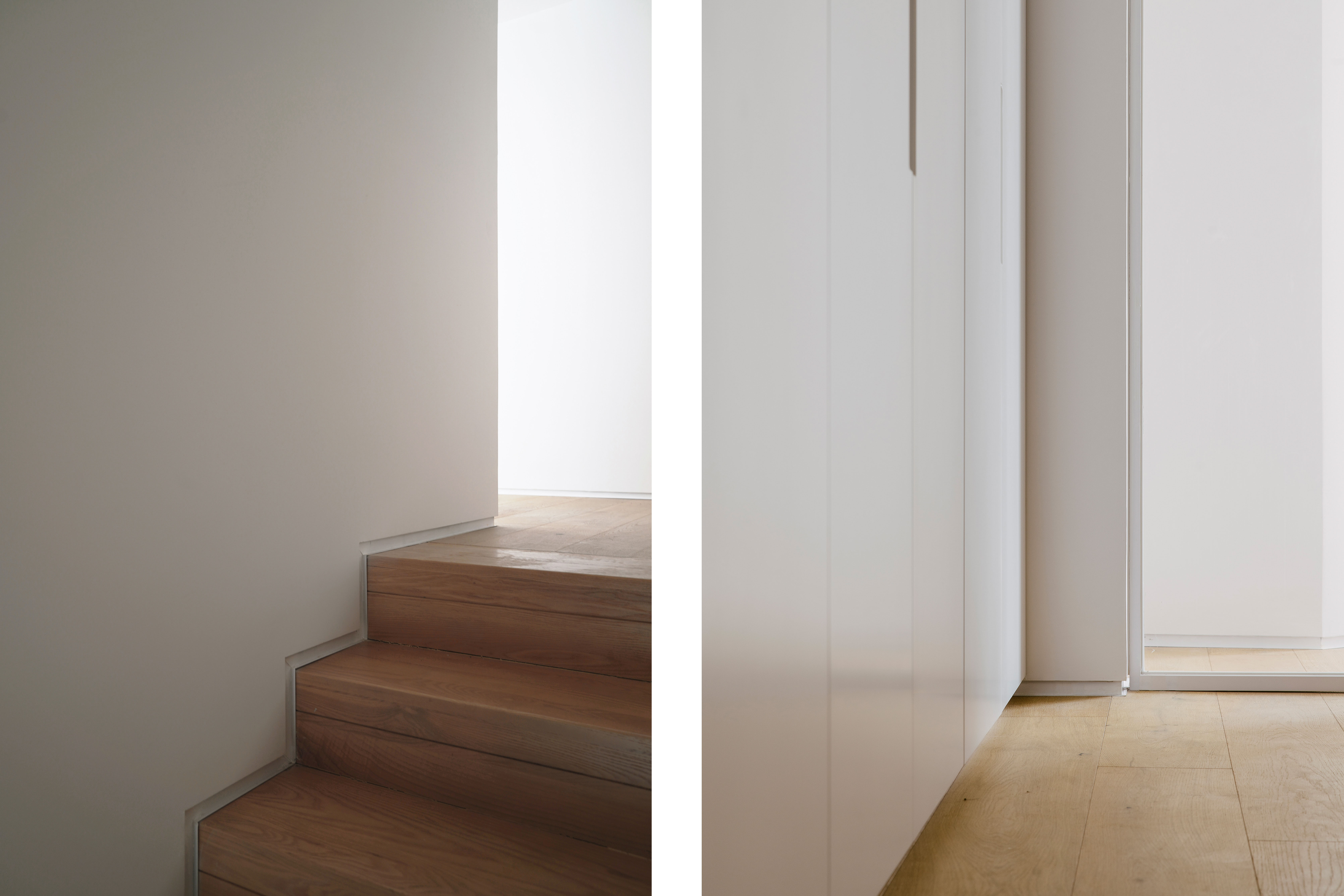
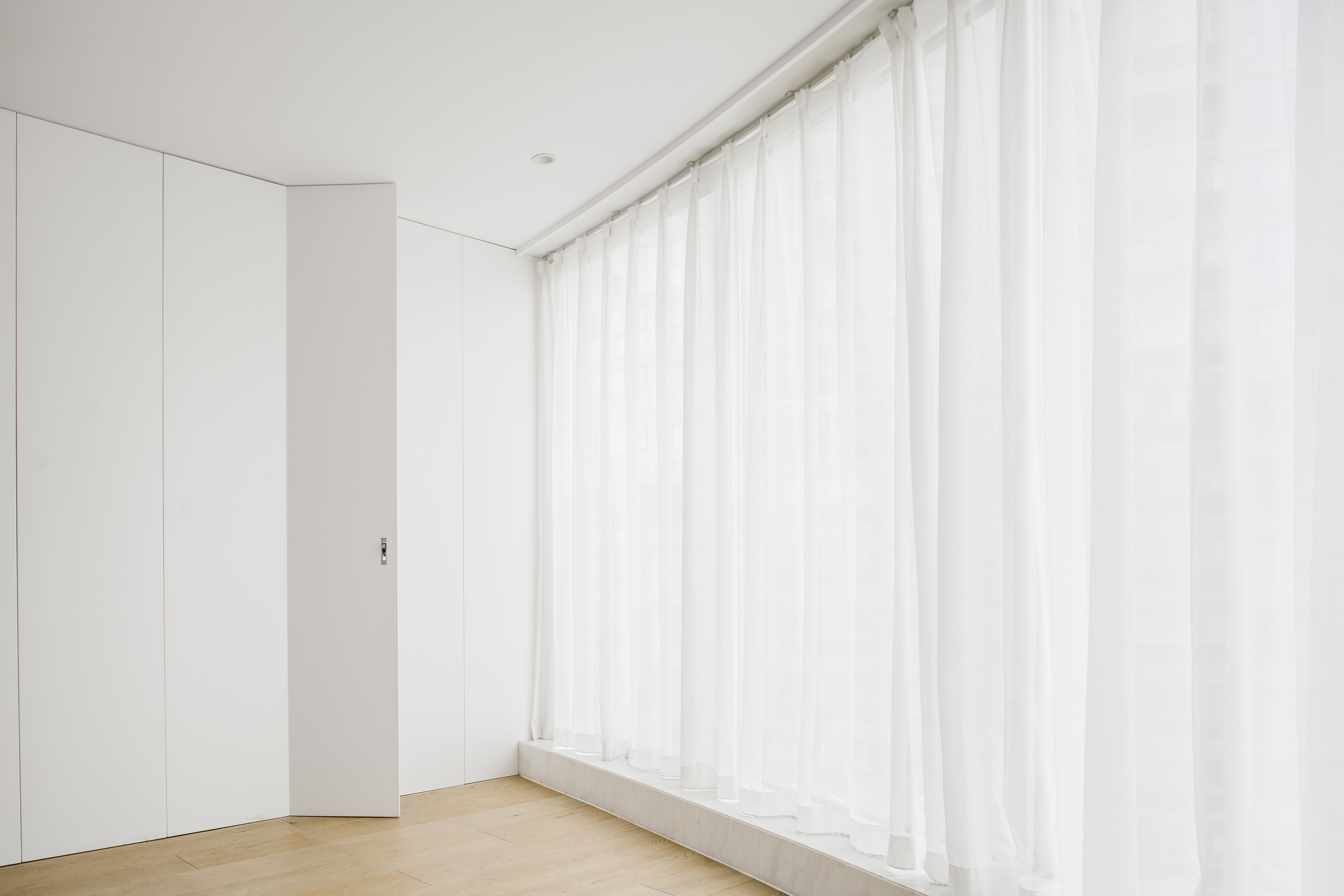
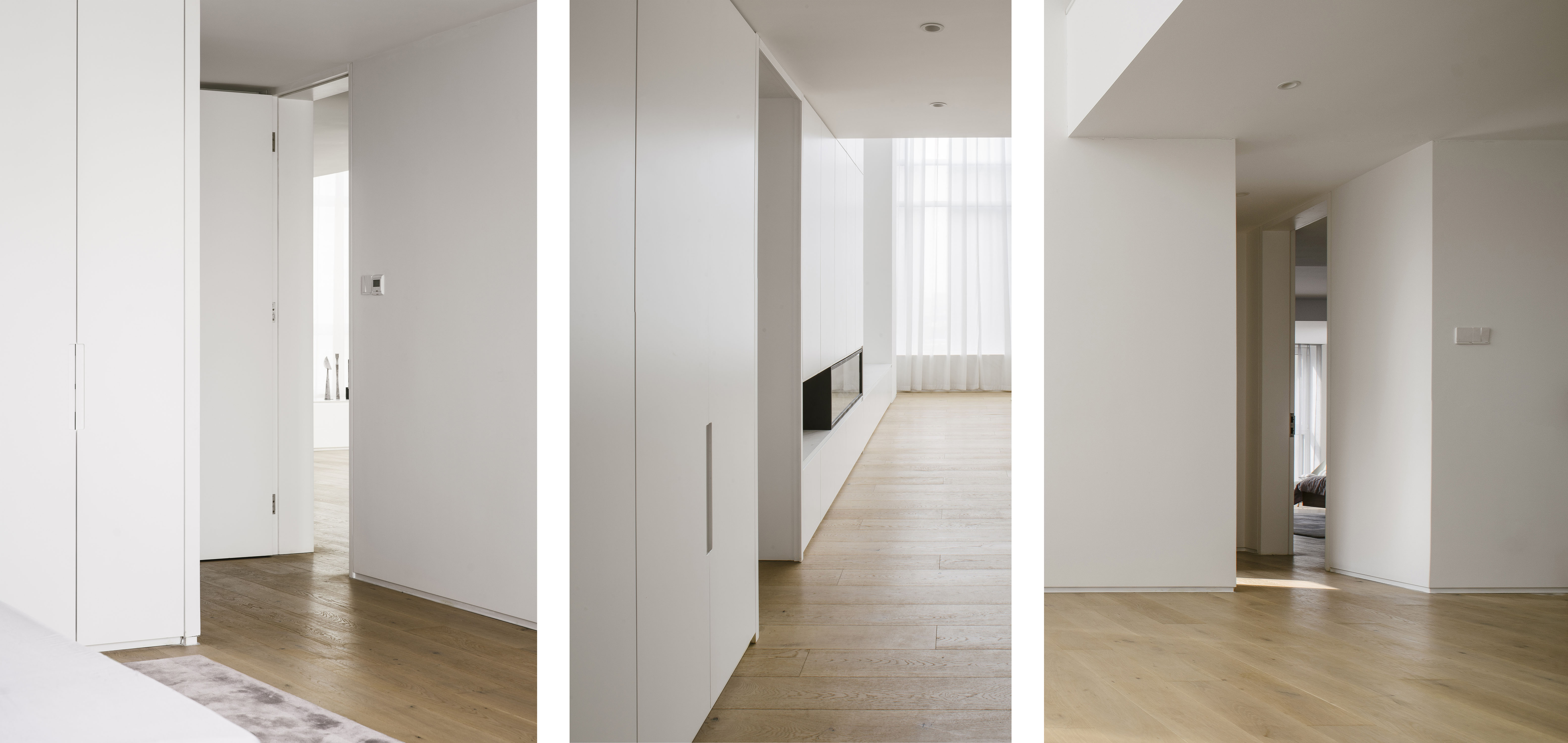
在色板选择上,最初想用黑白灰等中性色来表达空间特性。但考虑到套内面积较大,若色板过于单一会显得空间机械冰冷,也不符合屋主开朗的性格。因此在大面积白色背景下引入了更多自然色,如木色地板,不同深浅的咖啡色、粉色及绿色。但为了避免这些颜色打破空间的均质性,这些彩色大块面均取较低饱和度且被限制沿水平面展开。
The neutral colour pallet of the project features large expanses of white, with accents of grey and black. Office Zhu also introduced large blocks of nature-inspired colour to add warmth to the space and reference the clients’ bubbly personality. A carefully considered pallet of browns, pinks and greens in muted tones were placed sparingly across the horizontal plane, continuing the visual unity of the apartment.
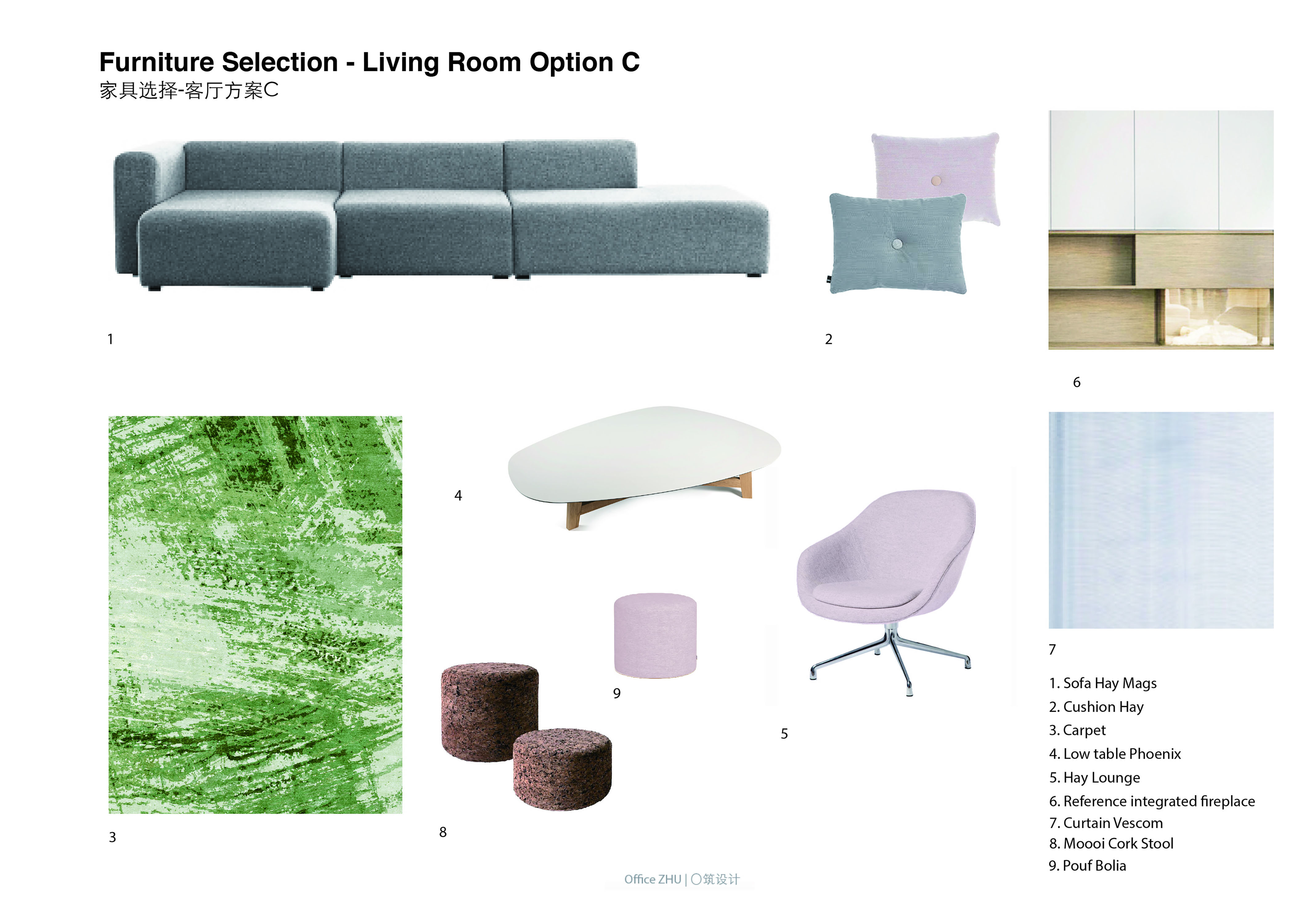
除此之外,团队在细节上引入了一系列轮廓更活泼的座椅及灯具,其中不乏一些品牌家具,如Foscarini、HAY。而业主也在此框架下根据自己生活背景及喜好制作了一系列小雕塑及绘画,在房间内摆放了不同的物件,使得最终成果更具个性及人情味。
Statement pieces in the form of seats and lamps with vibrant silhouettes add visual interest and variation to the clean lines dominating the rest of the design. The client also gave a final personal touch, producing a series of small sculptures and paintings to adorn the space.
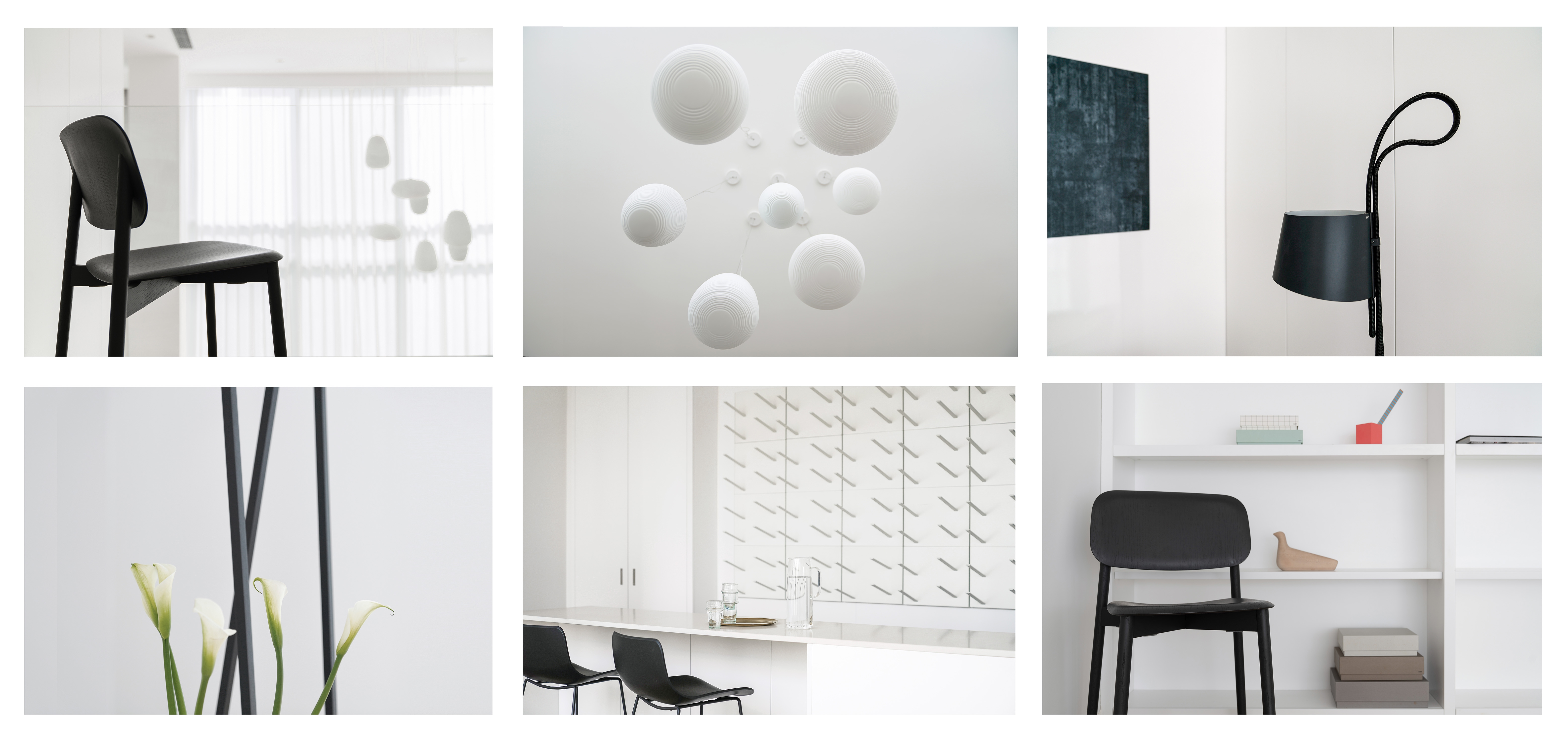
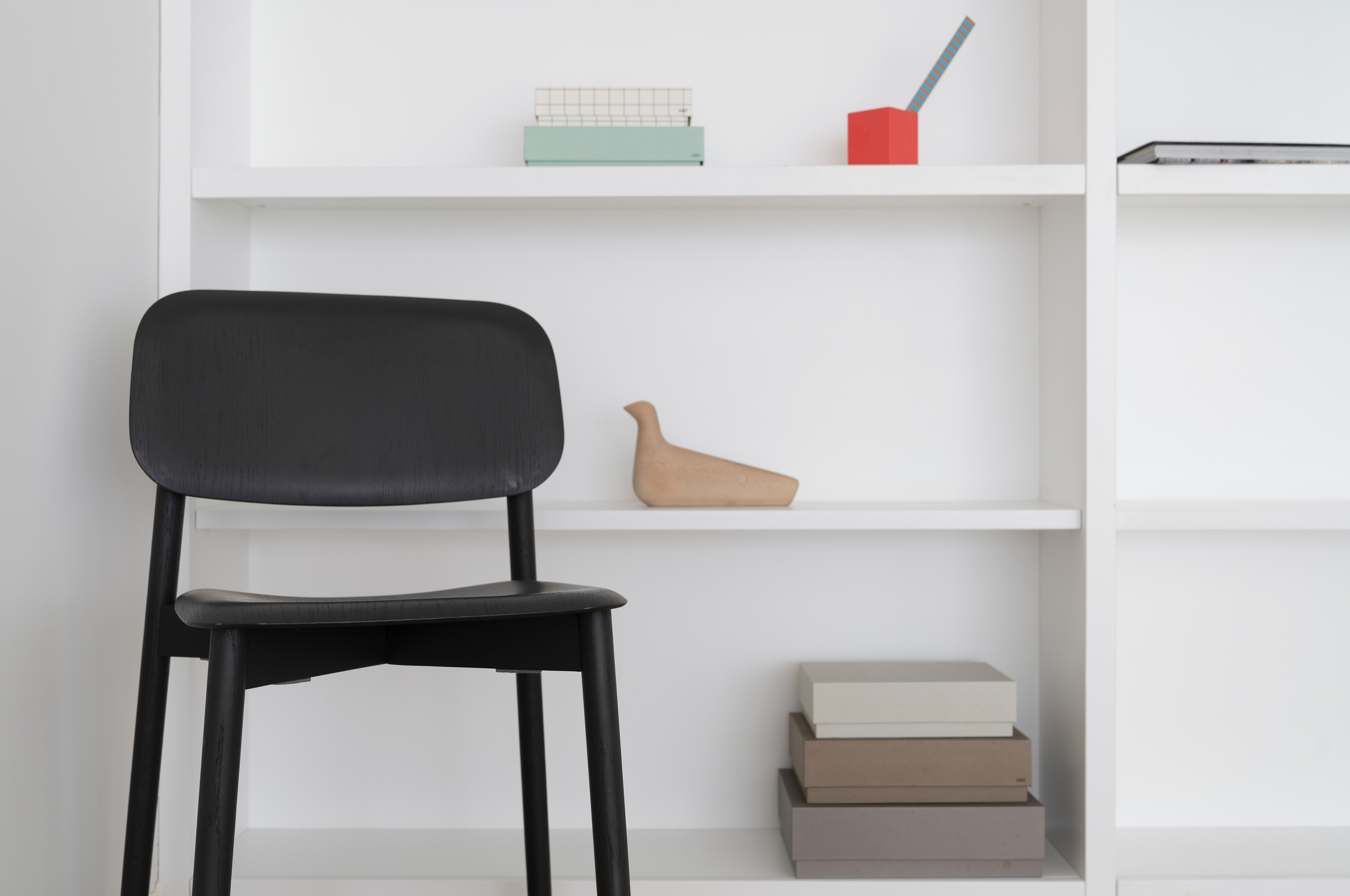
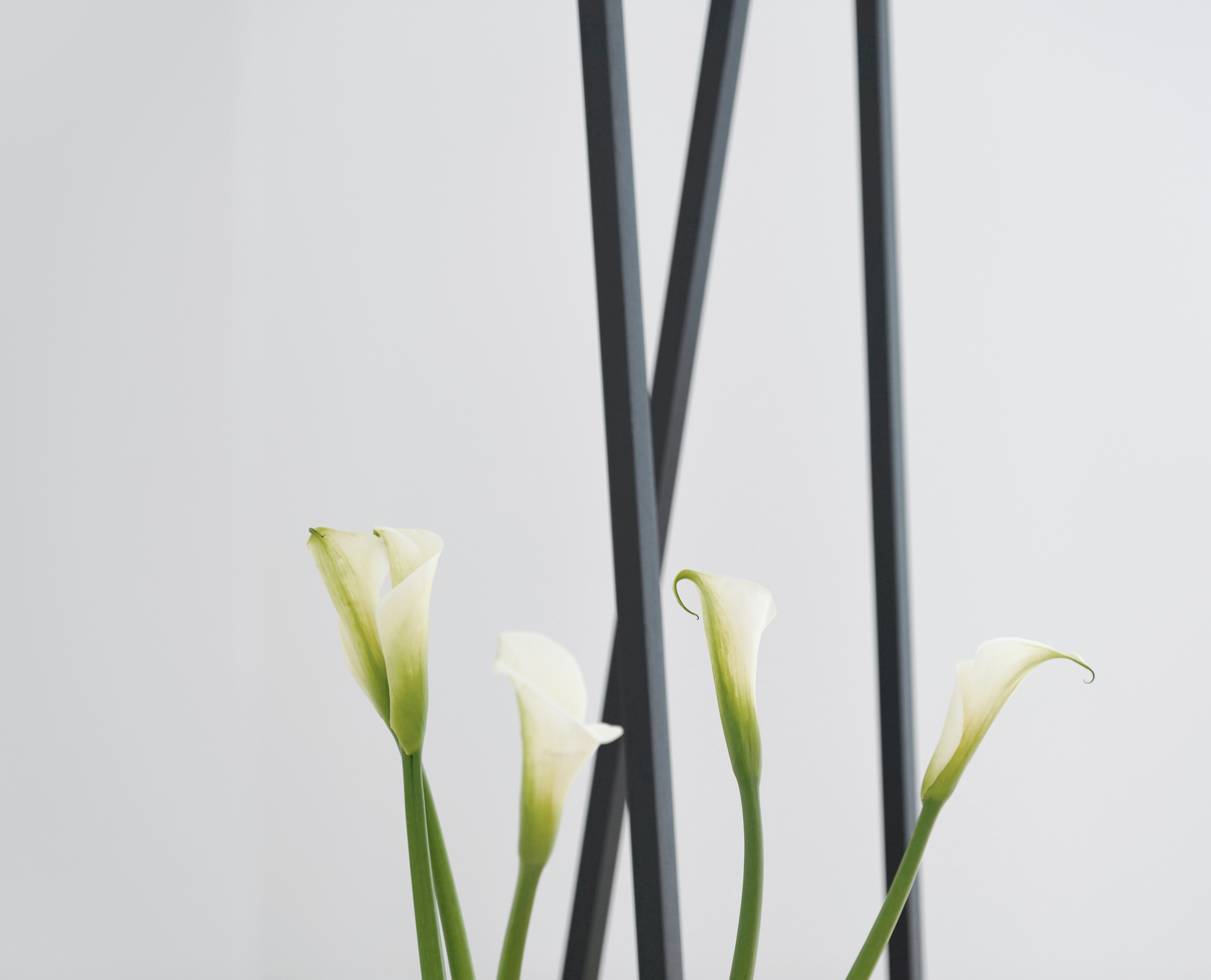
通过这一系列简单且清晰的设计策略,我们希望这套住宅能给全家人提供一个温馨且充满回忆的团聚场所。
With a simple and clear design strategy, Office ZHU has succeeded in delivering a warm and inviting space for the whole family.
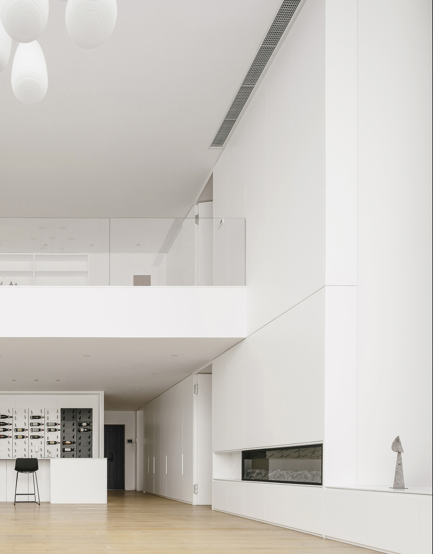
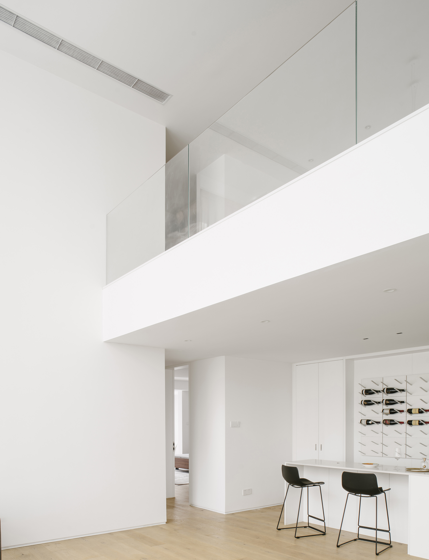

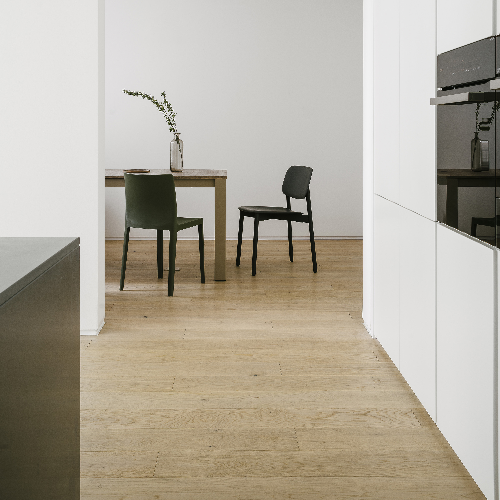
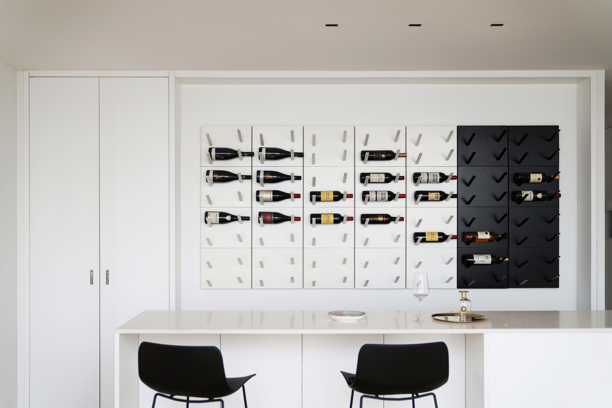
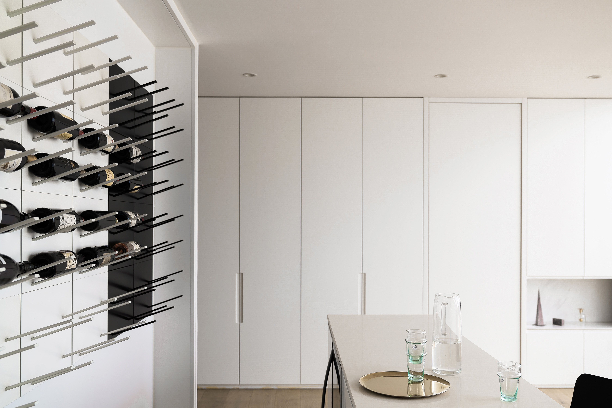
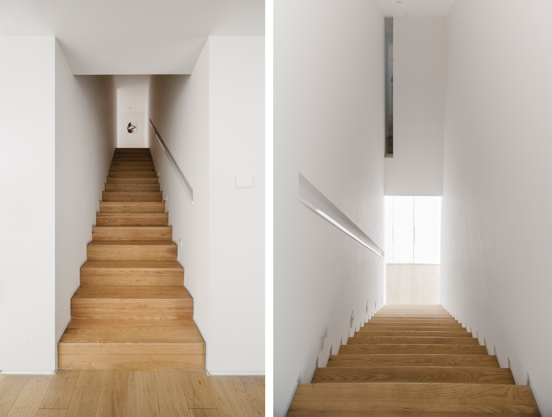
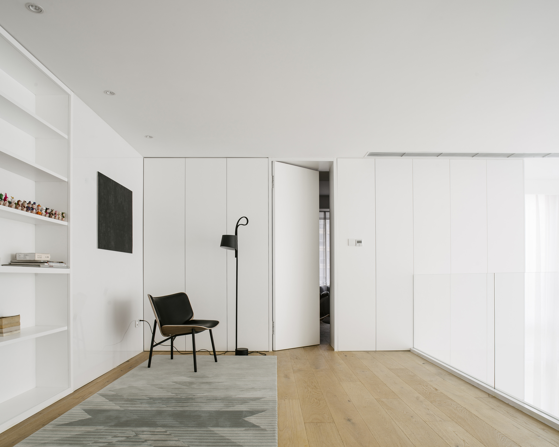
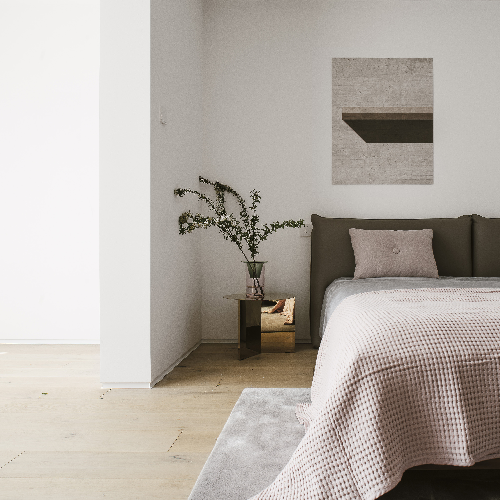
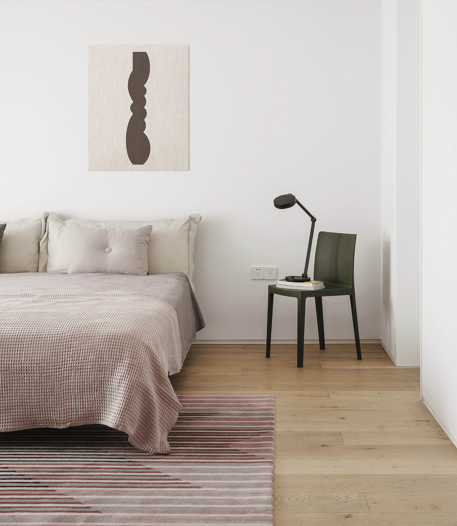
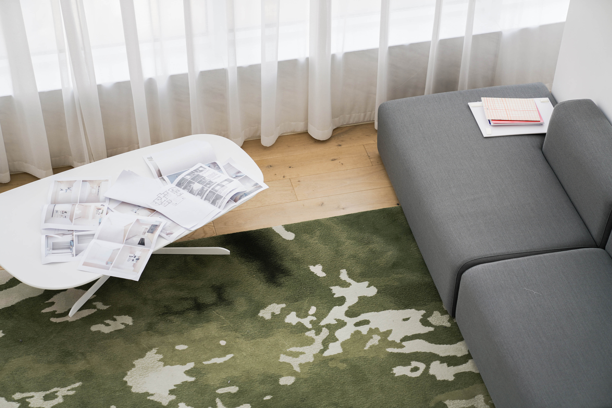
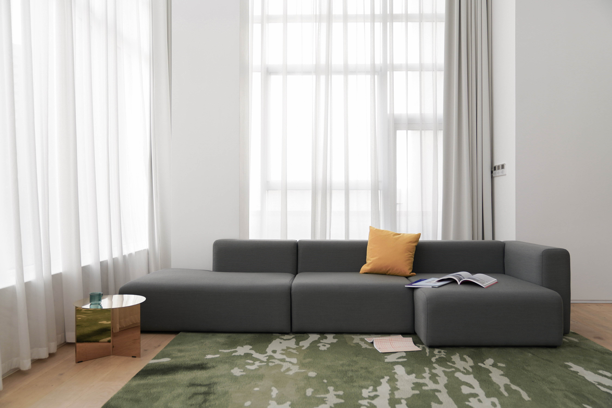
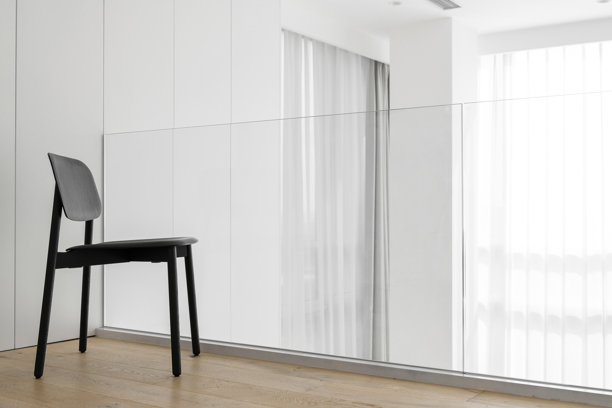
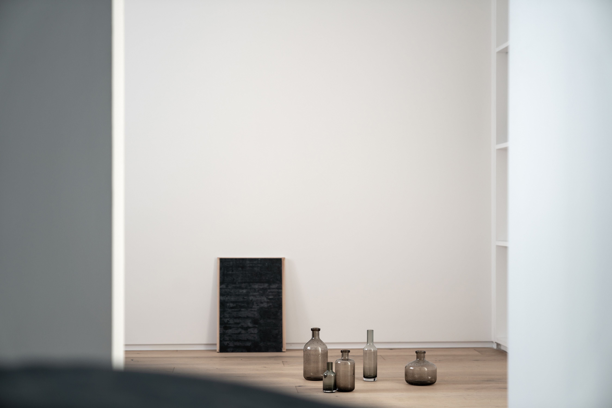
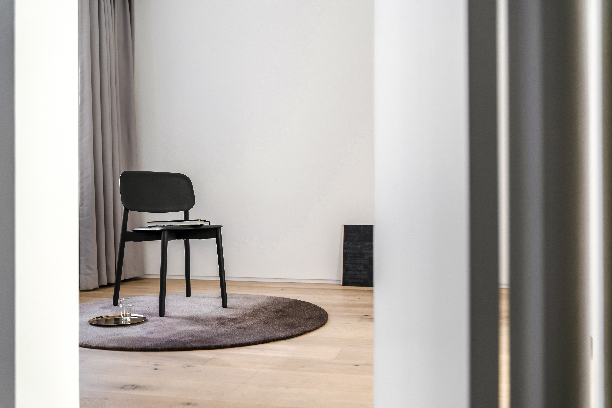
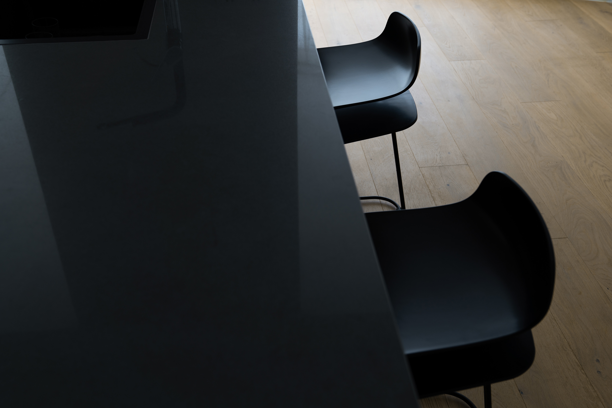
项目名称:TC Apartment
设计方:〇筑设计
完成年份: 2019
项目面积:380m2
项目地址:江苏太仓
项目团队:王卓尔,Begonea Maisa,孙茜,周铭迪,戴凌澜,张愉源
摄影团队:朱思宇,郭林昂,吴亚萍,王家钧
摄影家具提供:HAY
文字及翻译:王卓尔,Alana Naumann
Project Name:TC Apartment
Design: Office ZHU
Complete year:2017-2019
Area:380m2
Design Team: Wang Zhuoer,Begonea Maisa,Sun Qian,Zhou Mingdi,Dai Linglan,Zhang Yuyuan
Photography Team:Zhu Siyu,Guo Linang,Wu Yaping,Wang Jiajun
Project Location: Jiangsu Province, Taicang
Photography supplier: HAY
Text and Translation:Wang Zhuoer,Alana Naumann
版权声明:本文由〇筑设计授权有方发布,欢迎转发,禁止以有方编辑版本转载。
投稿邮箱:media@archiposition.com
上一篇:方案 | 海洋天堂:马尔代夫临空经济区 / CAA建筑事务所
下一篇:透明的核心:凯滨国际大厦 / 致正建筑工作室