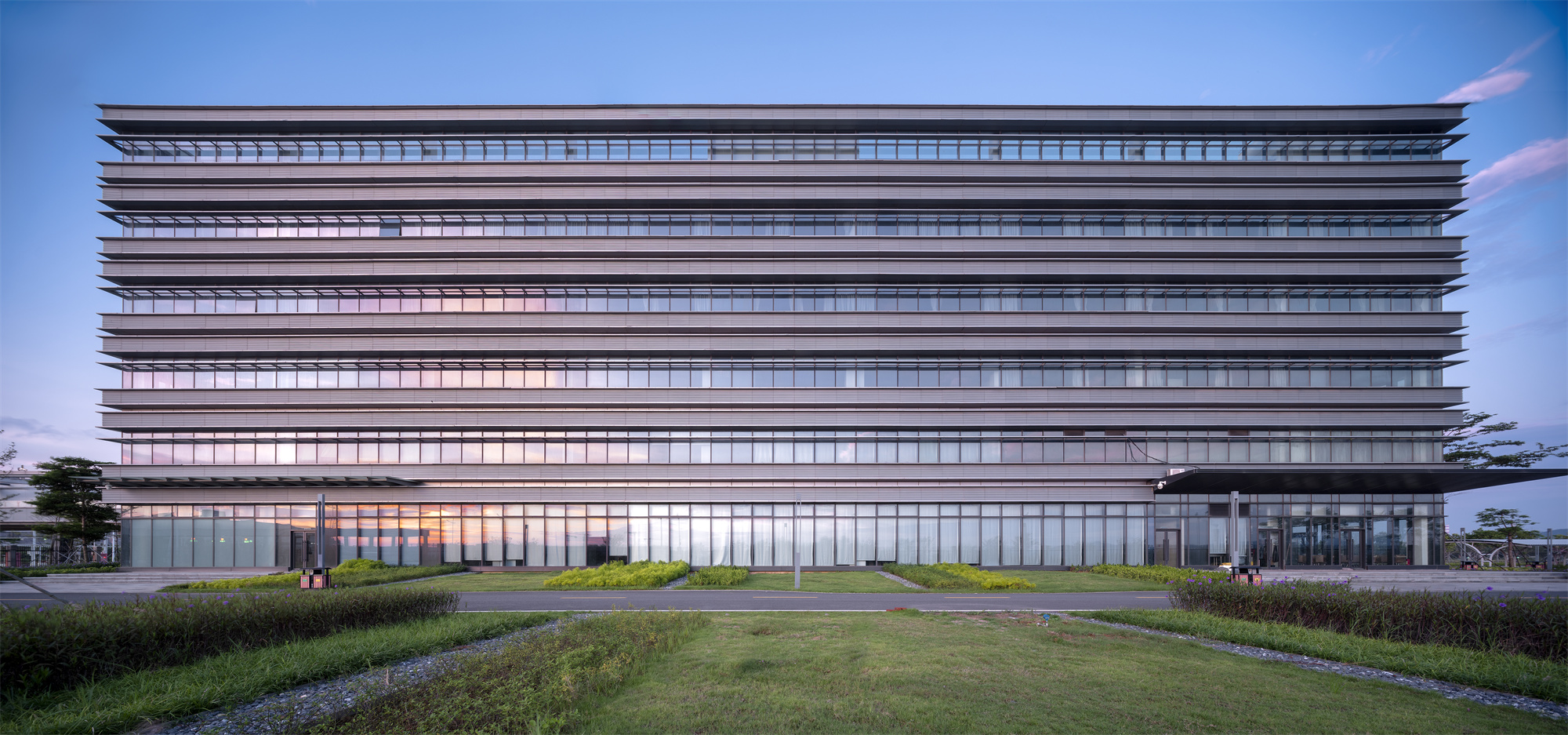
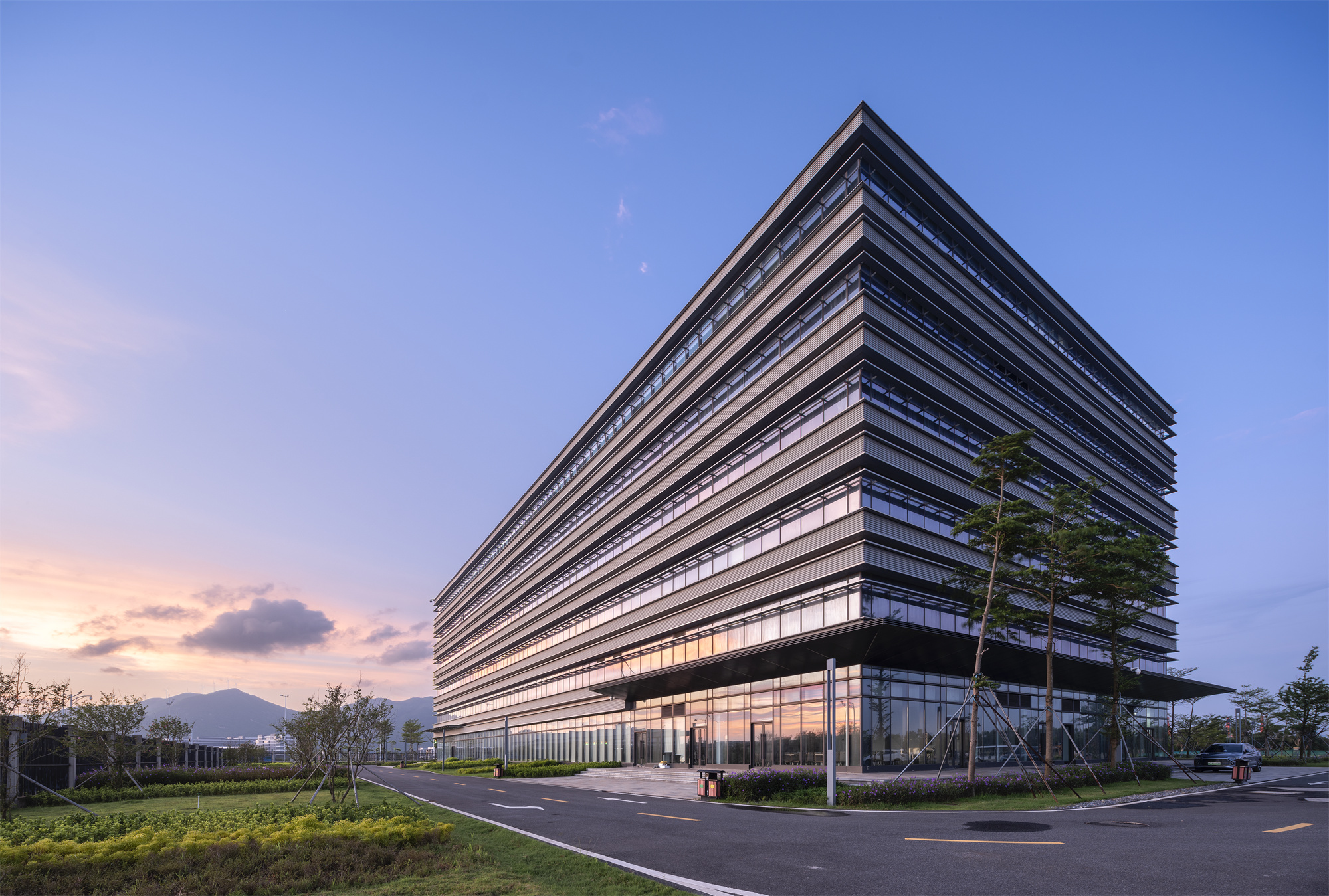
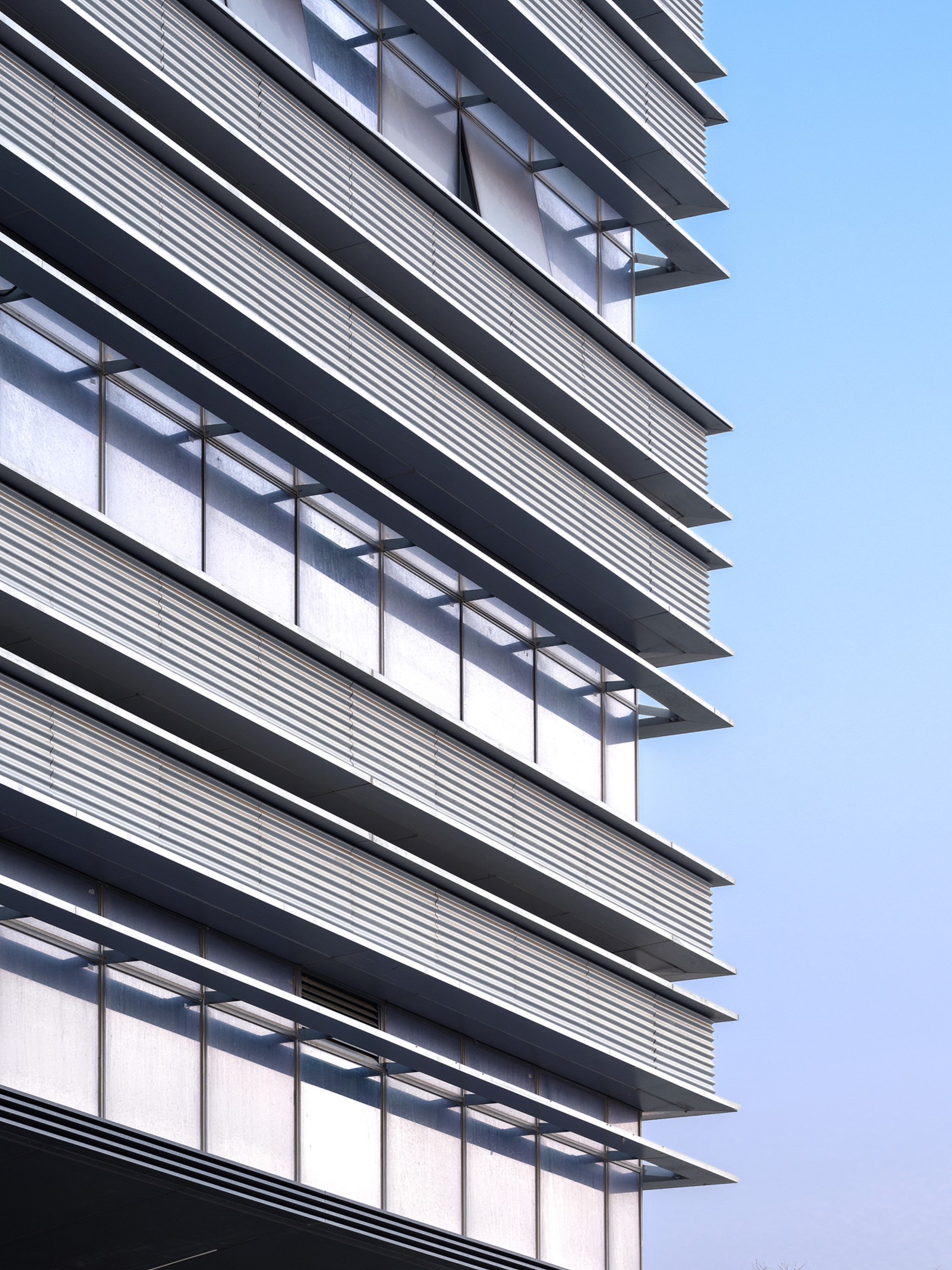
设计单位 悉地国际设计顾问(深圳)有限公司
项目地点 广东珠海
建成时间 2022年
建筑面积 20,879平方米
本文文字由悉地国际设计顾问(深圳)有限公司提供。
01 项目概况
Project Overview
高栏港综合保税区于2018年2月经国务院批准设立,坐落于珠海西南端南水镇,距离华南沿海主枢纽港高栏港2公里,距离珠海唯一的货运铁路广珠铁路高栏港站500米,与珠海机场空港直线距离16公里,形成了“海陆空铁四位一体”的立体交通体系和功能完备的江海、海铁、海公、海空、管道多式联运体系。
Gaolan Port Comprehensive Bonded Zone, approved by the State Council in February 2018, which is located in Nanshui Town, the southwest tip of Zhuhai. It is 2 kilometers away from Gaolan Port, 500 meters away from Gaolan Port Station of the Guangzhou-Zhuhai Railway, and 16 kilometers away from Zhuhai Airport Airport in a straight line. Formed the “sea, land, air and rail four-in-one” three-dimensional transportation system and fully functional river and sea, sea and rail, sea and public, sea and air, pipeline multimodal transport system.
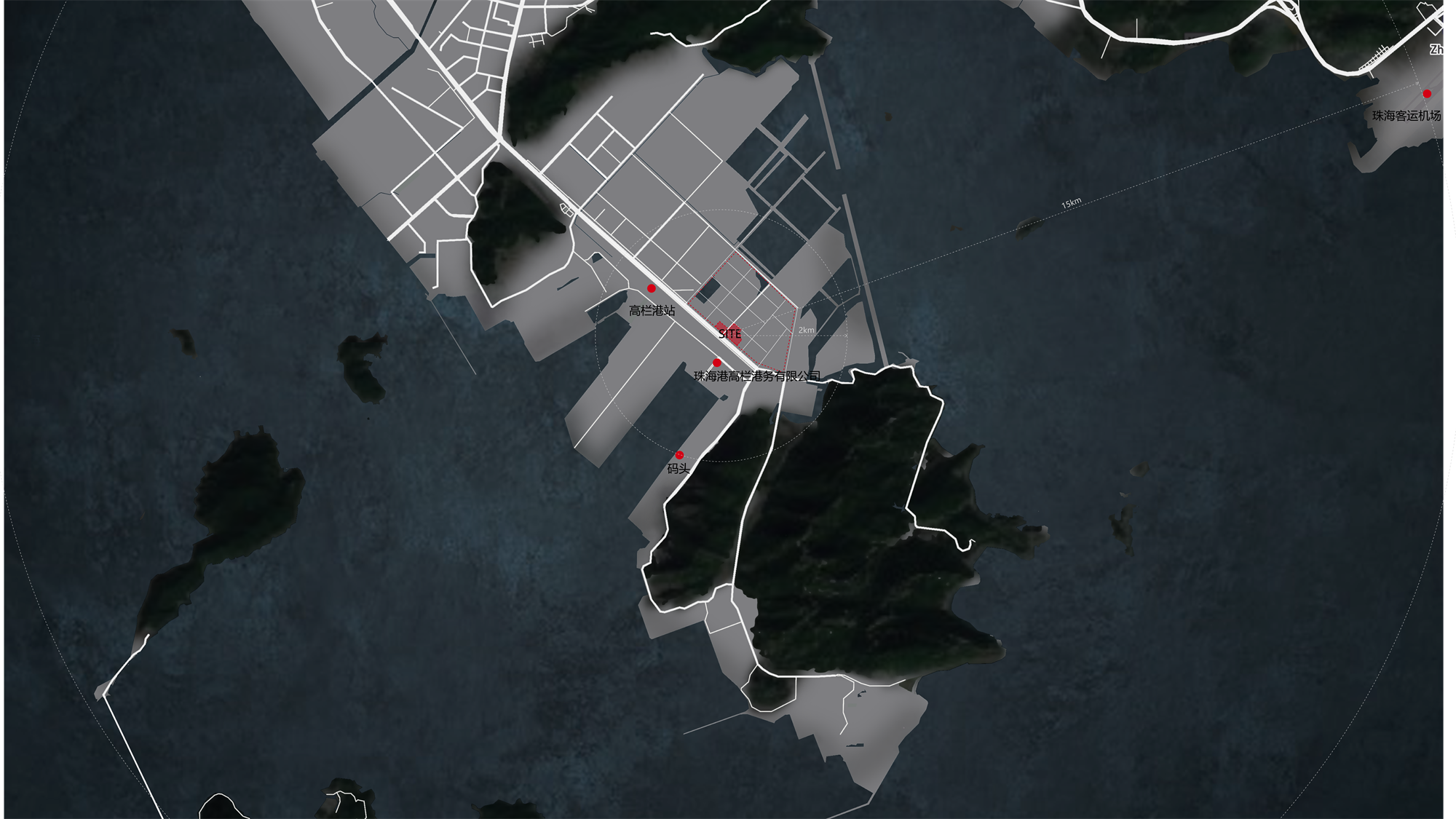
02 功能优先 极简设计
Functionality First Minimalist Design
高栏港综合保税区基础设施、监管设施功能混合,分为综合服务和查验作业两个区域,建有综合服务楼、卡口、查验监管仓库及平台等智能化、现代化配套设施,以及工业生产所需的危险废物处理中心、工业污水处理厂。
The Gaolan Harbor Comprehensive Bonded Zone has a mixed function of infrastructure and regulatory facilities, and is divided into two areas: the comprehensive service area and the inspection and operation area. There are comprehensive service buildings, choke points, inspection and supervision warehouses and platforms, as well as hazardous waste treatment centers and industrial sewage treatment plants required for industrial production.
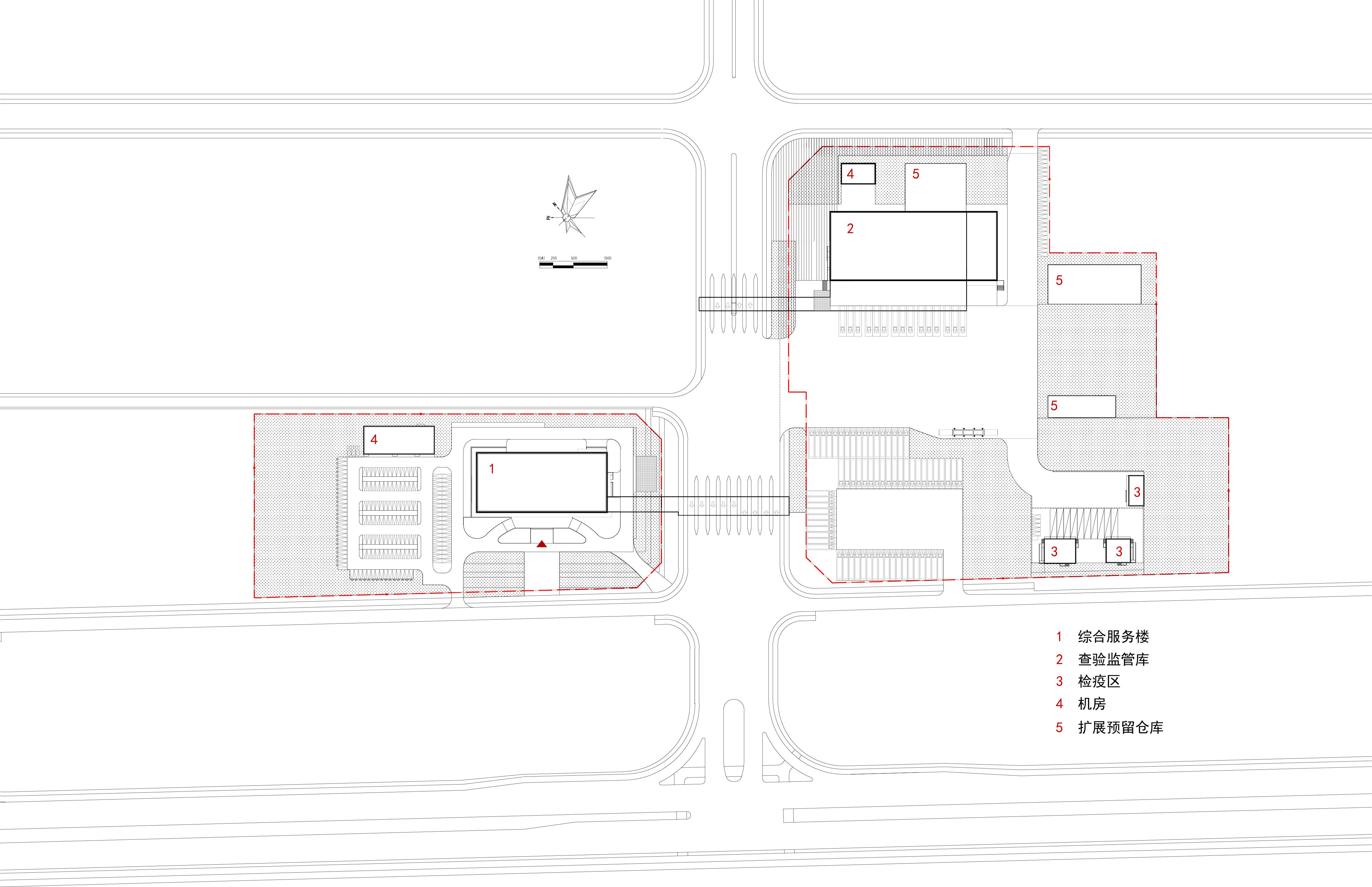
集约度高、周转速度快是保税区最大的特点。因此,建筑设计上以功能优先为原则,不追求炫酷的造型,而是强调综保区的运行效率,将这种功能特点转化为海边水平的方形体量。而且低体形系数的长方形体量也能降低海水侵袭对于地基的影响以及台风天气对建筑强度的影响,同时契合政府建筑稳定大气简约的气质。
High degree of intensification and fast turnaround speed are the biggest features of the Free Trade Zone. The design of the building is based on the principle of prioritizing function, not to pursue cool shapes, but to emphasize the operational efficiency of the Free Trade Zone, and to translate this functional characteristic into the horizontal square volume on the seashore. The rectangular volume with a low form factor reduces the impact of seawater intrusion on the foundation and the strength of the building in typhoon conditions. At the same time, it fits the stable and simple atmosphere of the government building.
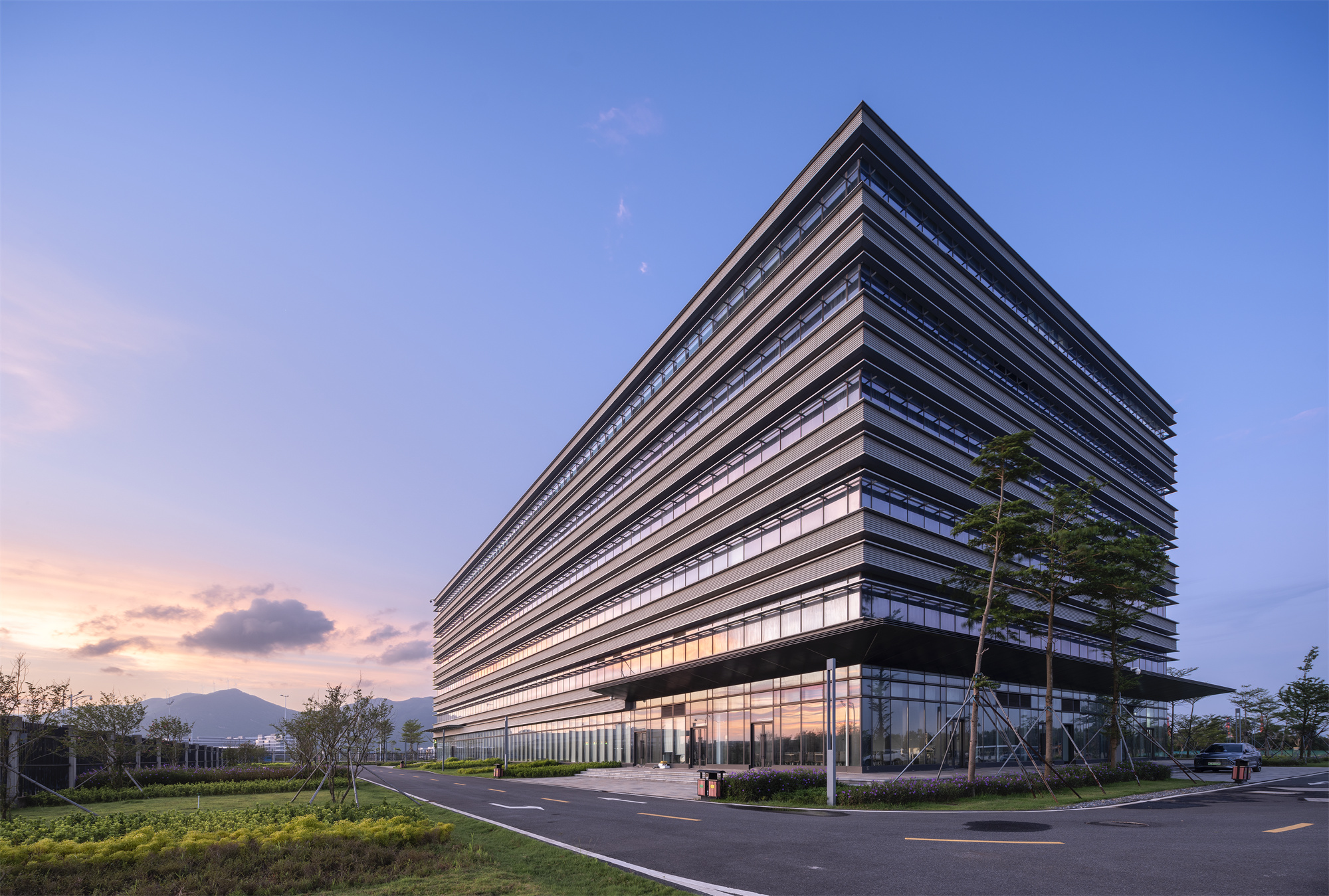
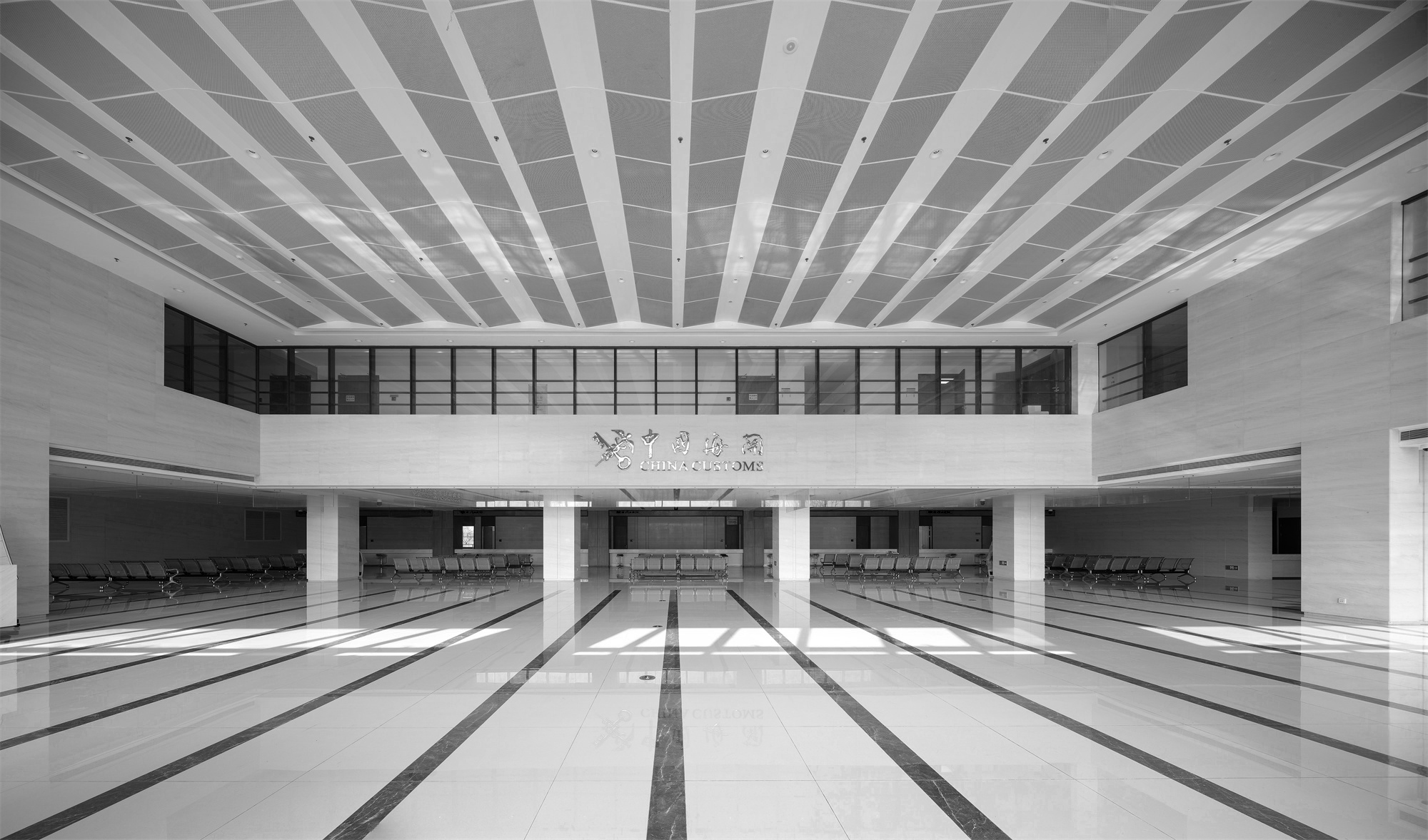
03 建筑契合环境
Architecture Fits the Environment
本项目为夏热冬暖地区的沿海建筑,建筑设计上关注形式美观以及契合地域使用,使建筑与环境相互融合。满足建筑基本功能同时,提升建筑使用的舒适度。
This project is a coastal building in a hot summer and warm winter region. The design of the building takes into account the aesthetics of the form and the use of the region, in order to achieve the design of the integration of the building and the environment. It meets the basic functions of the building and at the same time improves the comfort of the building.
海边的水平线
Horizontal line at the sea
建筑与环境之间是相辅相成的,建筑的语言应该与环境相协调。设计师从杉本博司的摄影作品《海景》中的海平面获得灵感,建筑立面以波纹板作为基本元素,波纹板反射天光与海岸波纹交相呼应,致敬《海景》中永恒与宁静的禅意。
Architecture and environment are complementary to each other, and the language of architecture should harmonize with the environment. The designers were inspired by the photography of the sea level in Hiroshi Sugimoto's Seascape. The façade uses corrugated boards as the basic element, which reflect the light of the sky and echo the ripples of the coast, paying homage to the Zen of eternity and tranquility in Seascape.
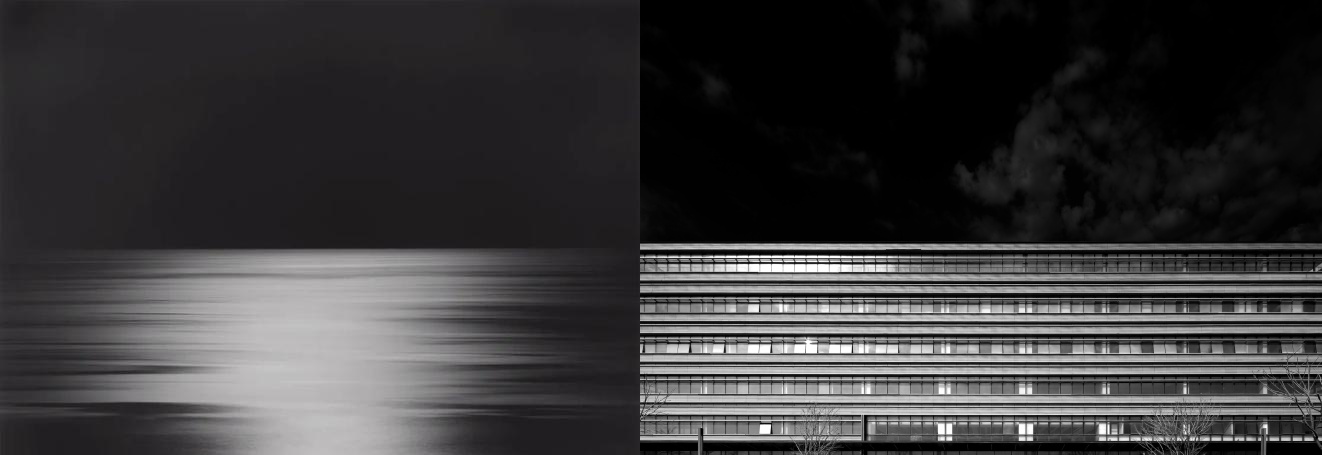
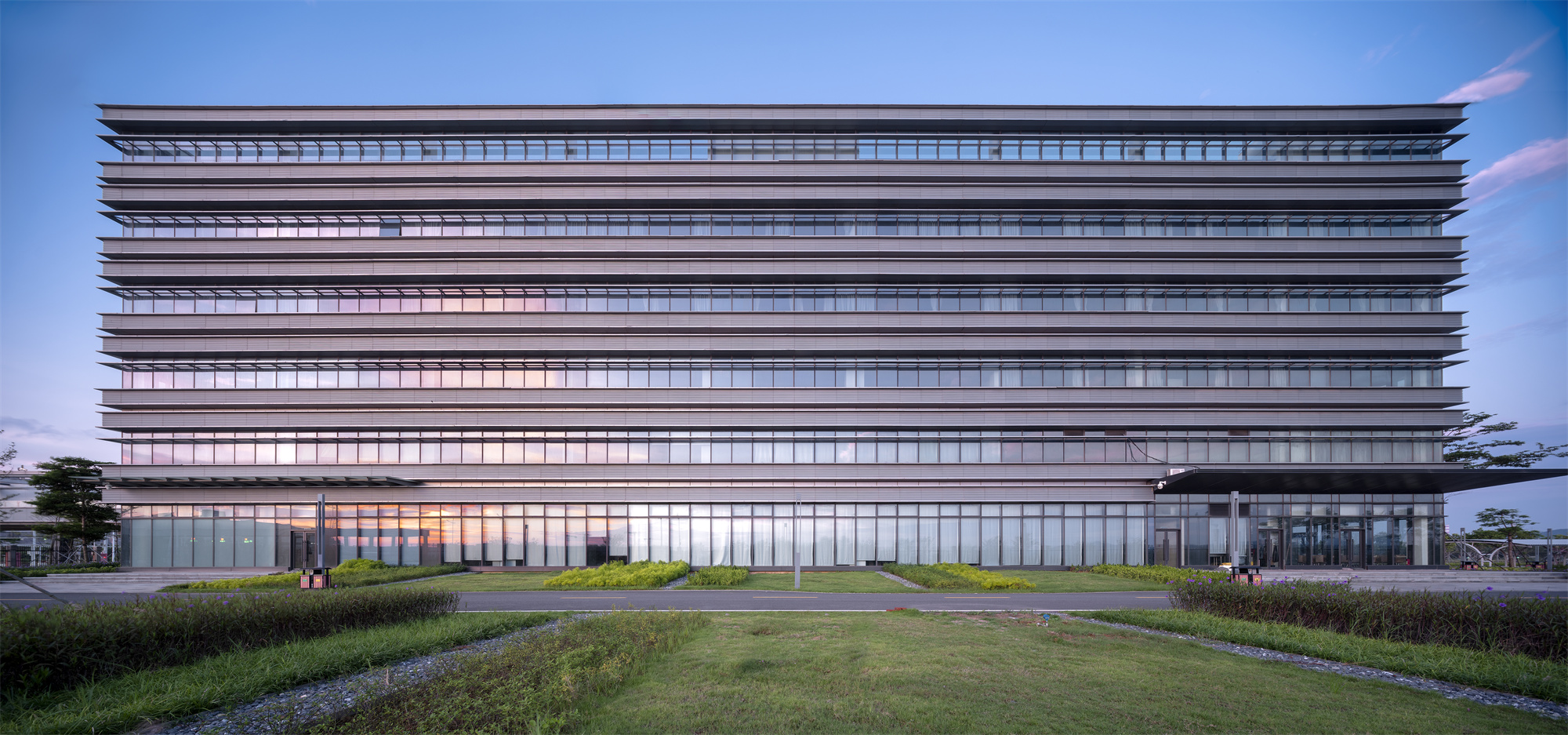
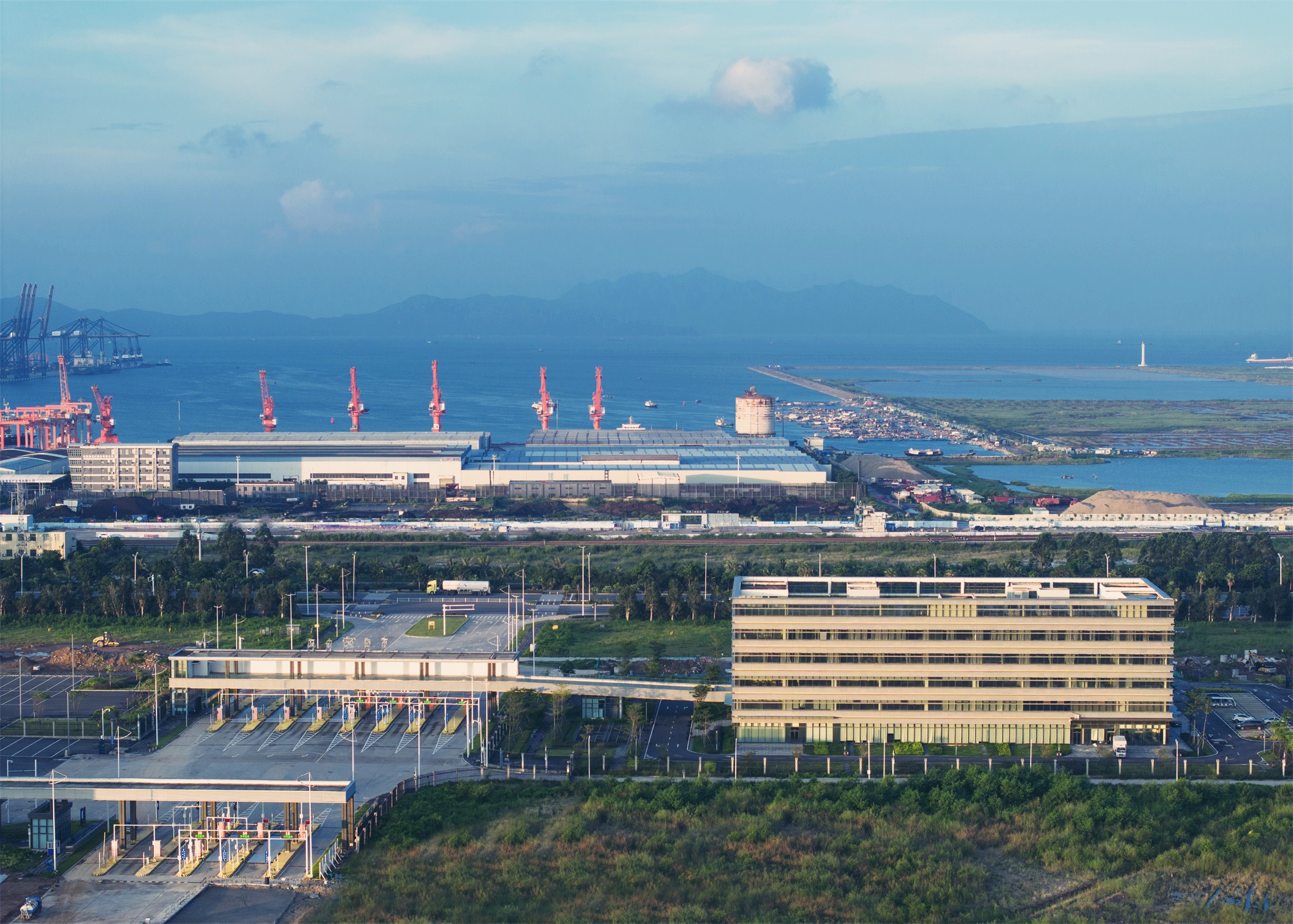
低能耗的建筑
Low-energy building
对于夏热冬暖地区建筑,全年大半的时间办公区空调都需制冷,通过窗户进入室内的太阳辐射对于室内热环境具有很大的影响。相关研究表明,外遮阳设施可以降低建筑表面80%的太阳辐射得热,是比内遮阳设施更为有效的降温措施[1]。
For buildings in hot summer and warm winter areas, air conditioning and refrigeration of the office area occupies most of the year, and the solar radiation through the windows has a great influence on the indoor thermal environment. Relevant studies have shown that external shading facilities can reduce 80% of the solar radiation heat gain on the building surface, which is a more effective cooling measure than internal shading facilities [1].
因此,对于综合服务楼而言,层间采用具有较高的反射能力的银色金属线条,加大装饰进深,形成自带外遮阳系统,美观效果的同时,给室内带来舒适均匀的采光。波纹板背部与建筑之间形成空腔,利用穿孔板形成流通的空气层,避免金属直接作为建筑外立面的热传导材料。窗户采用低能耗的Low-E玻璃进一步降低进入室内的太阳辐射热与传导得热。通过以上设计措施减少空调能耗,综合服务楼达到国家二星绿建标准。
Therefore, for the comprehensive service building, the use of silver metal lines between floors has a high reflective capacity and increases the decorative depth. It forms a self-contained external sunshade system to ensure that the façade is aesthetically pleasing and brings comfortable and even lighting to the interior. At the same time, a cavity is formed between the back of the corrugated board and the building, avoiding the direct heat conduction of the metal directly as the façade of the building. Low-E glass with low energy consumption is used for the windows to further reduce the solar radiation and heat transfer into the interior. With the above design measures to reduce air-conditioning energy consumption, the comprehensive service building has reached the national two-star green building standard of China.
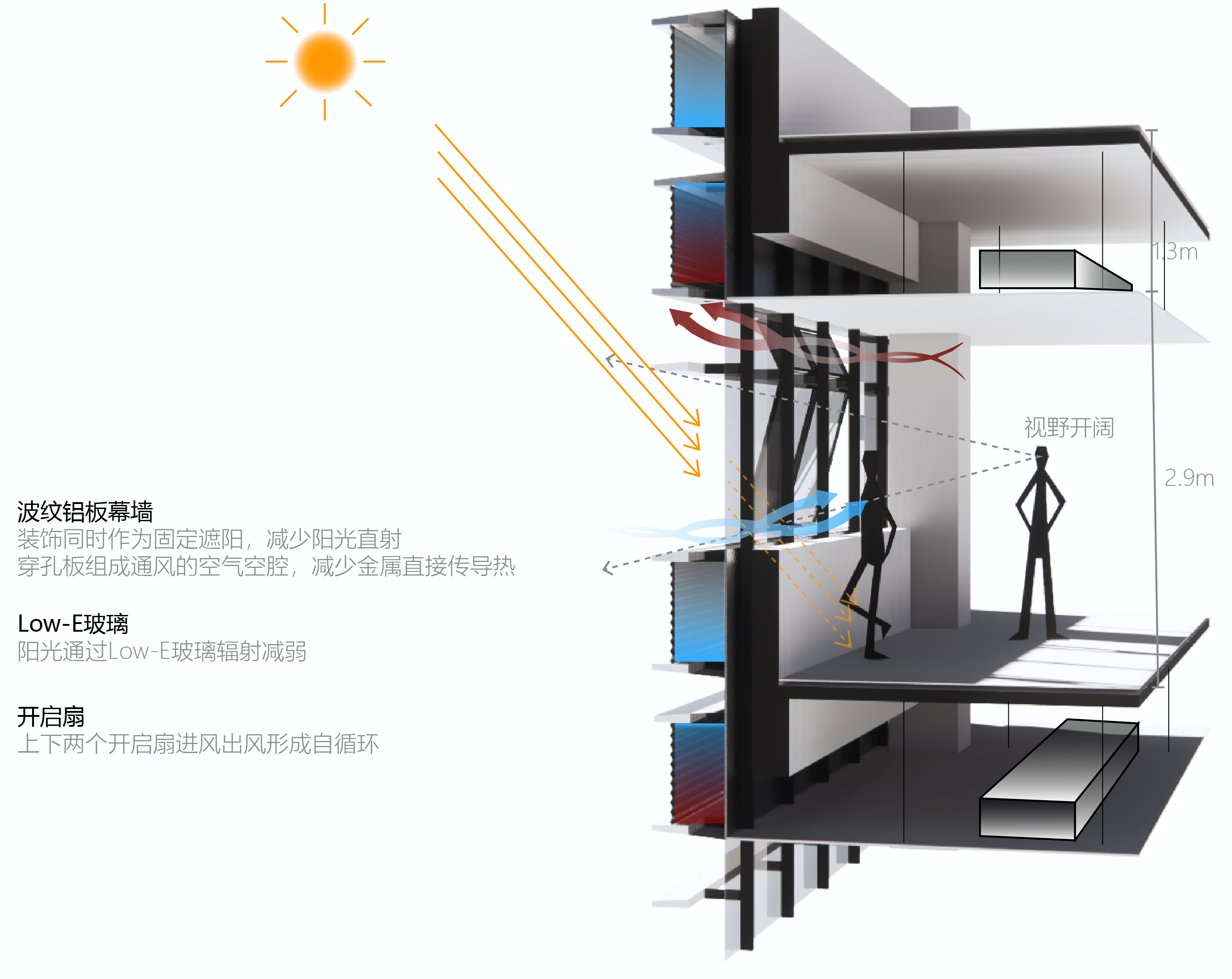
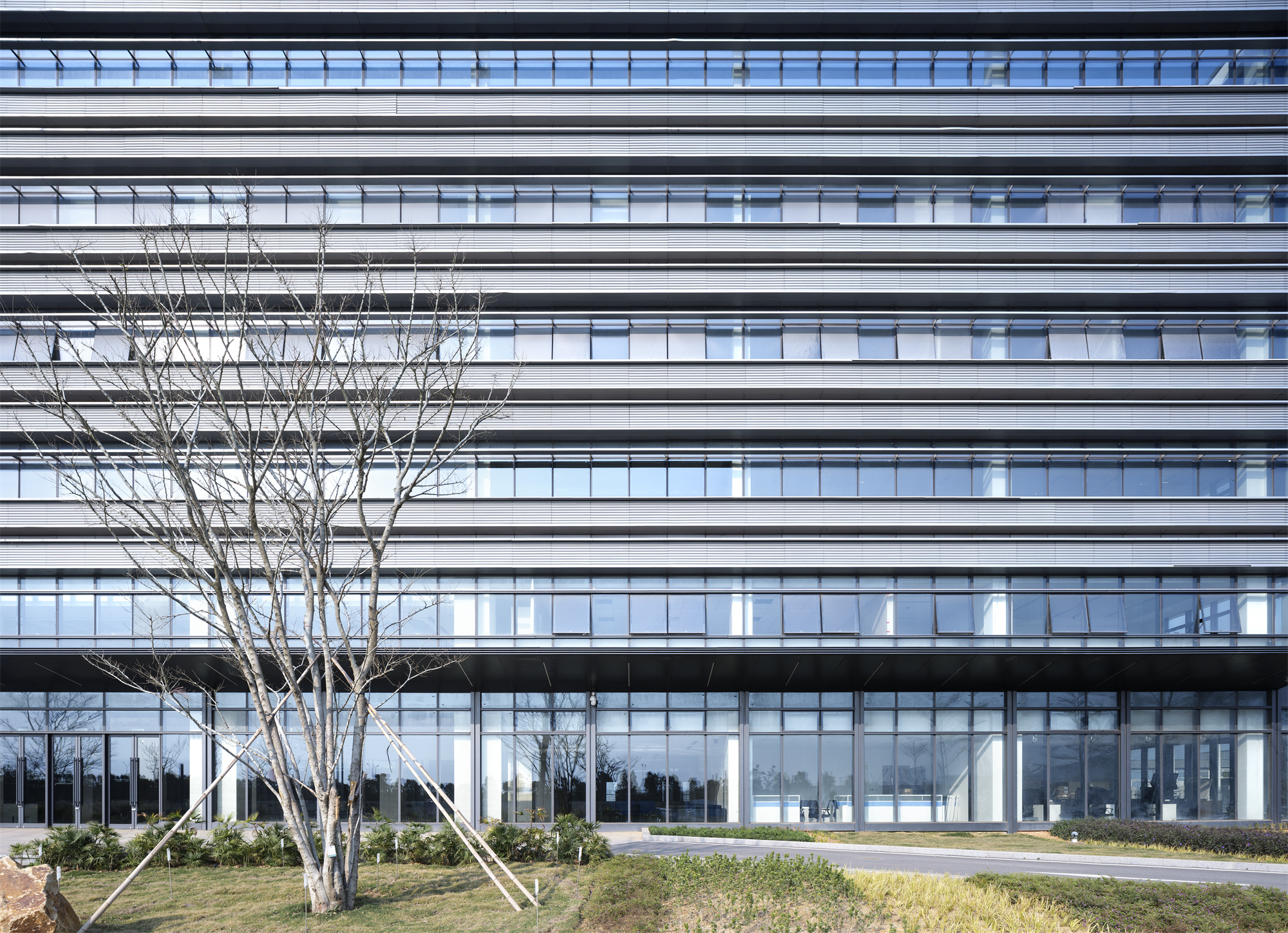
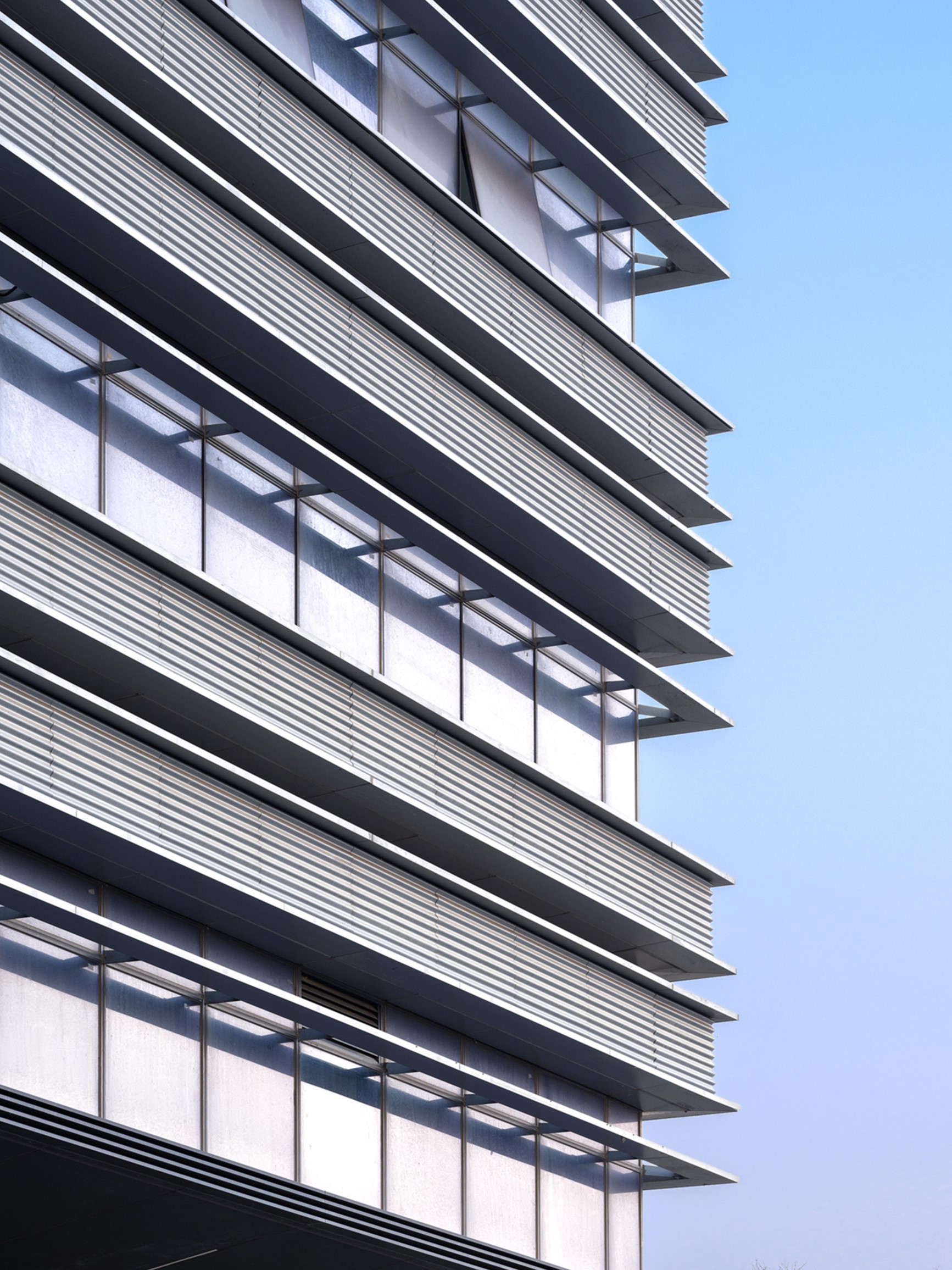
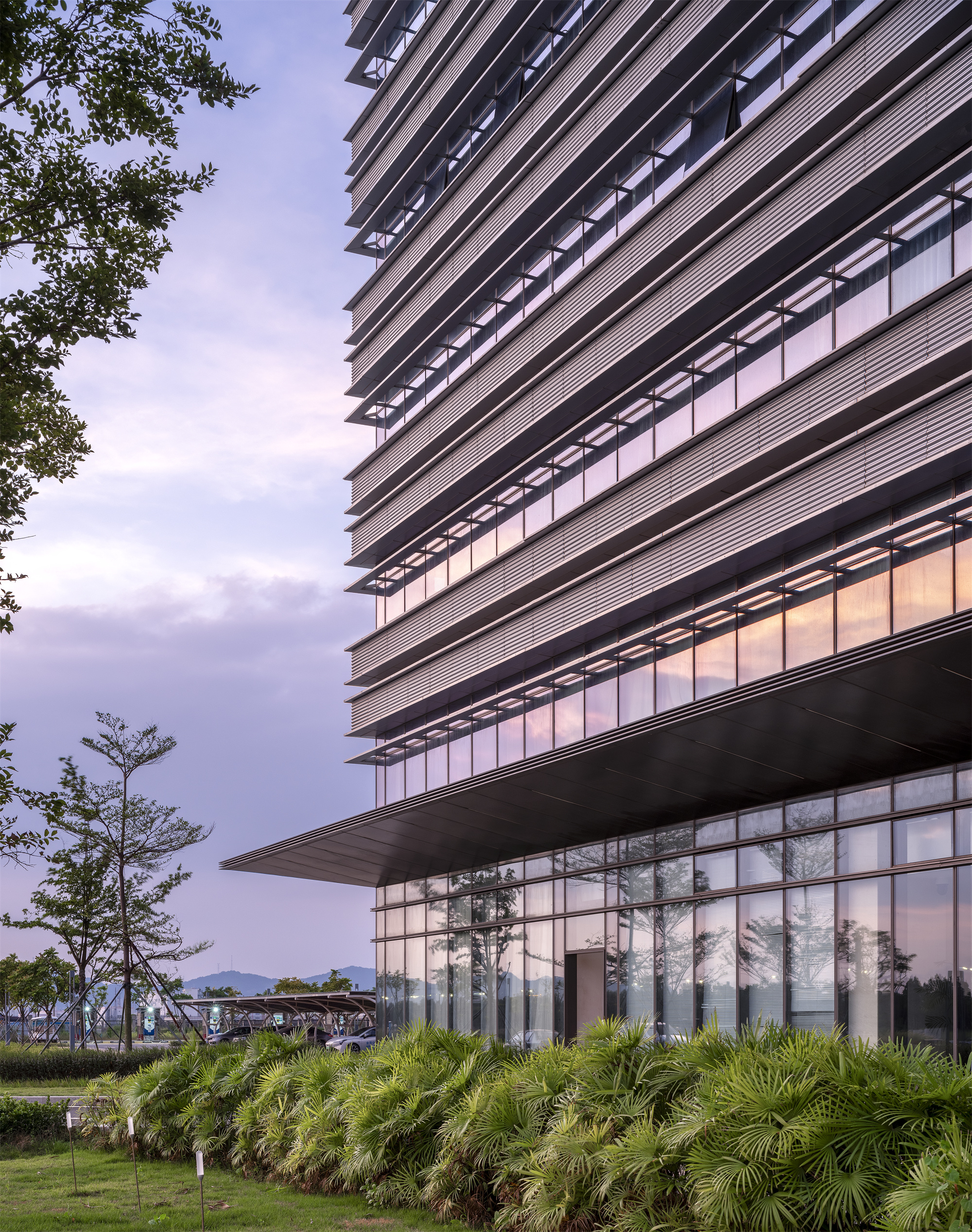
04 设计反思
Design Reflection
珠海高栏港综合保税区综合服务楼及查验检疫设施项目综合考虑了建筑与环境以及使用者的关系。通过极简的设计达到绿色高效的使用体验。但是在设计中仍有一些值得反思的地方:
The project integrates the relationship between the building and its environment as well as its users. Through minimalist design to achieve green and efficient use experience. However, there are still some areas for reflection in the design:
1.除综合服务楼采用波纹铝板,为达到综合经济效益,仓库类型建筑采用波纹钢板作为外立面材料,施工较为粗糙且横向波纹板容易囤积雨水和灰尘。
1.To achieve comprehensive economic efficiency, the warehouse type uses corrugated steel panels directly on the façade. The construction is rough and the horizontal corrugated sheets tend to accumulate rainwater and dust.
2.综合服务楼部分波纹板施工粗糙,交接处出现缝隙,立面交接处应当注意收边收口的处理。
2.Part of the corrugated board junction construction rough gaps. We should pay more attention of the treatment of the edges and joints.
3.原综合服务楼设计南北各有一个通高边庭花园,可以有效地提升办公空间的体验感,并利用烟囱效应拔风,改善过渡季节的自然通风。后因建设周期原因取消,也是本项目的一个遗憾。
3.The original design of the integrated service building had a side garden with high ceilings in the north and south, which could effectively enhance the experience of the office space as well as utilize the chimney effect to draw wind and improve the natural ventilation in the transitional seasons. It was canceled due to the construction cycle, which is also a regret of this project.
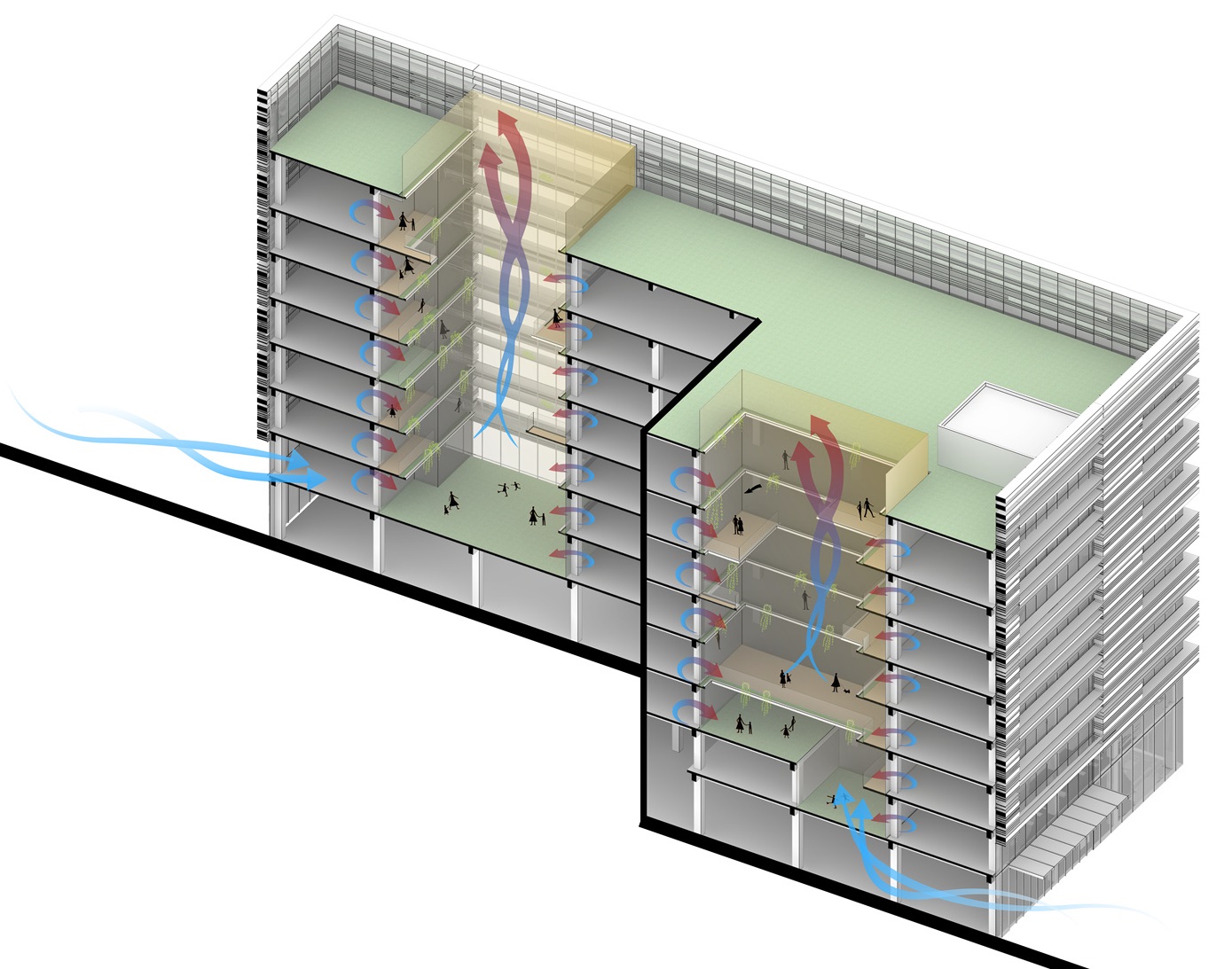
2023年2月10日,由海关总署、国家发展和改革委、商务部、财政部等七部委组成的联合验收组,通过视频连线方式,对珠海高栏港综合保税区进行了验收。经评审后验收组一致同意珠海高栏港综合保税区通过验收。希望高栏港综保区发挥地域以及政策优势,为珠海加快建设开放型经济模式、加速融入国内国际双循环发展新格局贡献一份力量。
On February 10, 2023, a joint acceptance group composed of seven ministries and commissions, including the General Administration of Customs, National Development and Reform Commission, Ministry of Commerce, Ministry of Finance, etc., conducted the acceptance of Zhuhai Gaolan Harbor Comprehensive Bonded Zone by video link, and unanimously agreed that Zhuhai Gaolan Harbor Comprehensive Bonded Zone had passed the acceptance after evaluation. We hope that the Gaolan Port Comprehensive Bonded Zone will give full play to its geographical and policy advantages and contribute to the acceleration of the construction of an open economy in Zhuhai and the acceleration of its integration into the new domestic and international double-cycle development pattern.
设计图纸 ▽



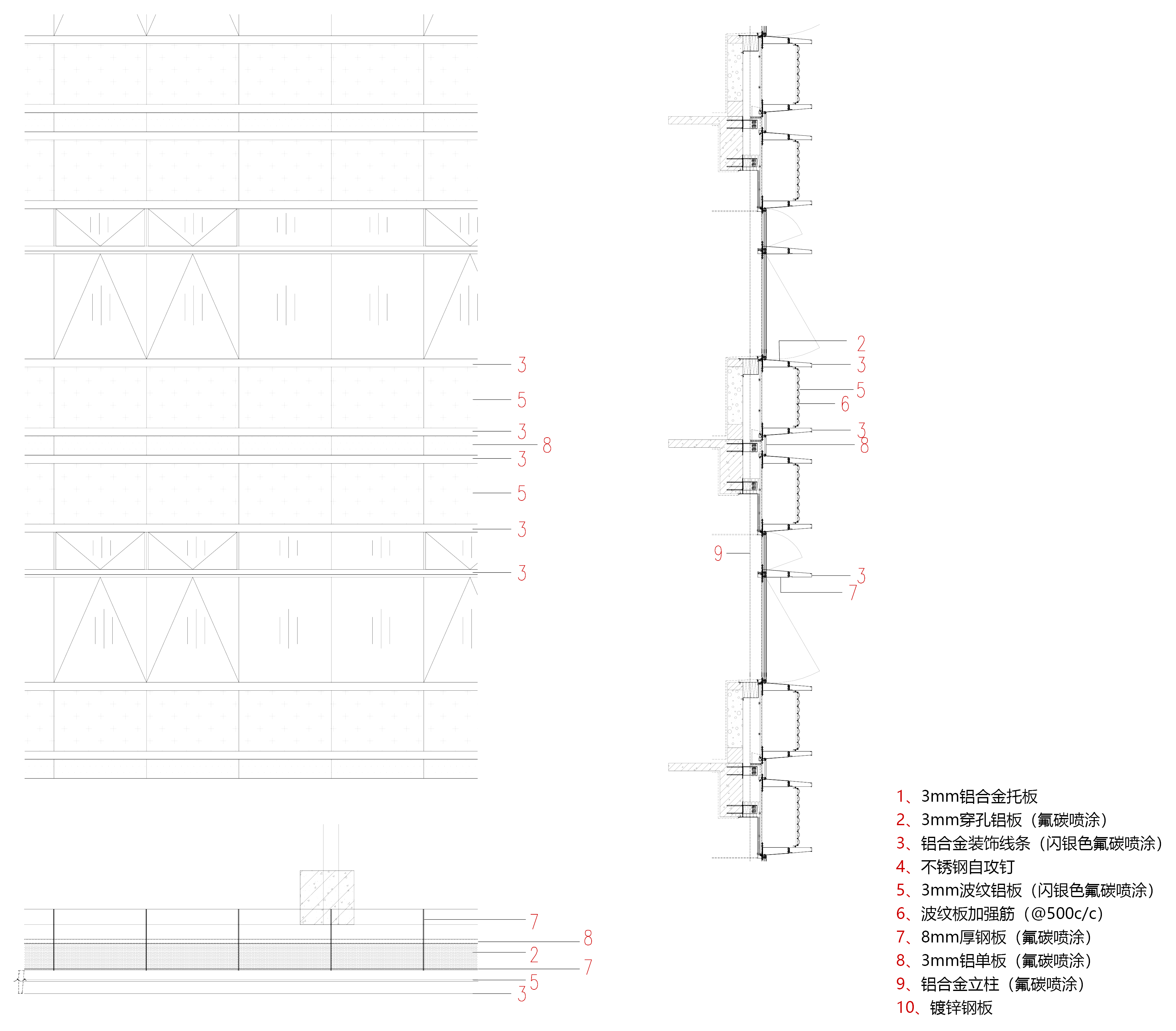
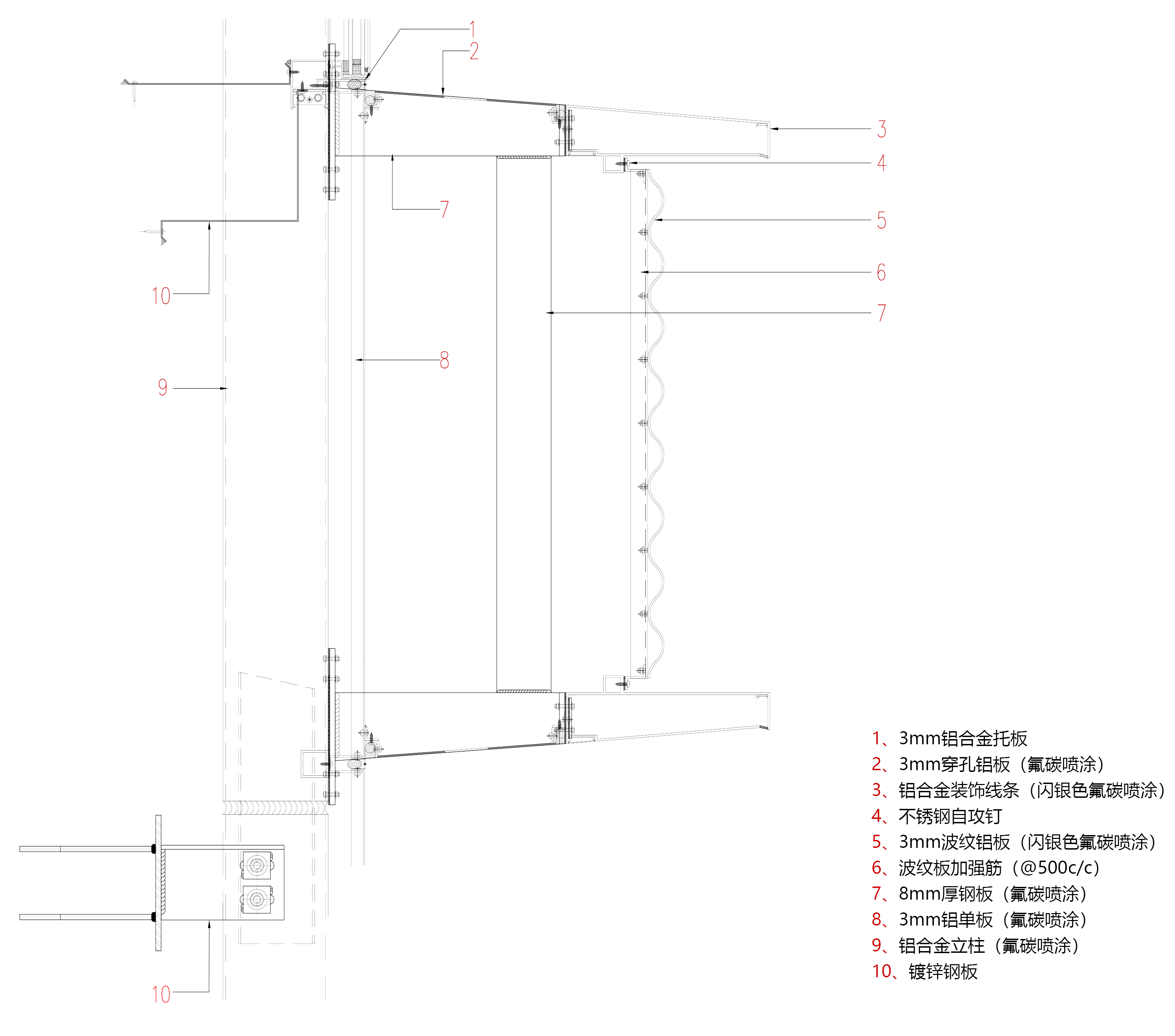
[1]姚立民,王伟芳,李小林,等.外窗遮阳设计关键问题综合分析[J].重庆建筑,2021,20(10):39-41.
完整项目信息
项目名称:珠海高栏港综合保税区综合服务楼及查验检疫设施项目
项目类型:办公+仓库
项目地点:广东省珠海市
设计单位:悉地国际设计顾问(深圳)有限公司
设计总负责:王浪
建筑专业(方案):张英新、林嘉、刘晓泉、吴毓璇
建筑专业(施工图):金艾、李义华、张超、黎盼
结构专业:李建伟、丁屹、吴娟、郭亚夫
机电专业:杨得志(暖通)、温小生(暖通)焦培荣(电气)、陈贵君(电气)、王励(给排水)、刘康荣(给排水)
图纸版权:悉地国际设计顾问(深圳)有限公司
施工单位:珠海汇华基础设施投资有限公司
业主:珠海华港建设投资有限公司
设计时间:2017年
建成时间:2022年
用地面积:79071.05平方米
建筑面积:20878.57平方米
建筑层数:5层
摄影:方健
版权声明:本文由悉地国际设计顾问(深圳)有限公司授权发布。欢迎转发,禁止以有方编辑版本转载。
投稿邮箱:media@archiposition.com
上一篇:踏步屋顶:大周画室改造 / SpActrum谱观
下一篇:中国建筑摄影师54 | 卓泓铎:好的摄影作品,是默不作声但又意味深长