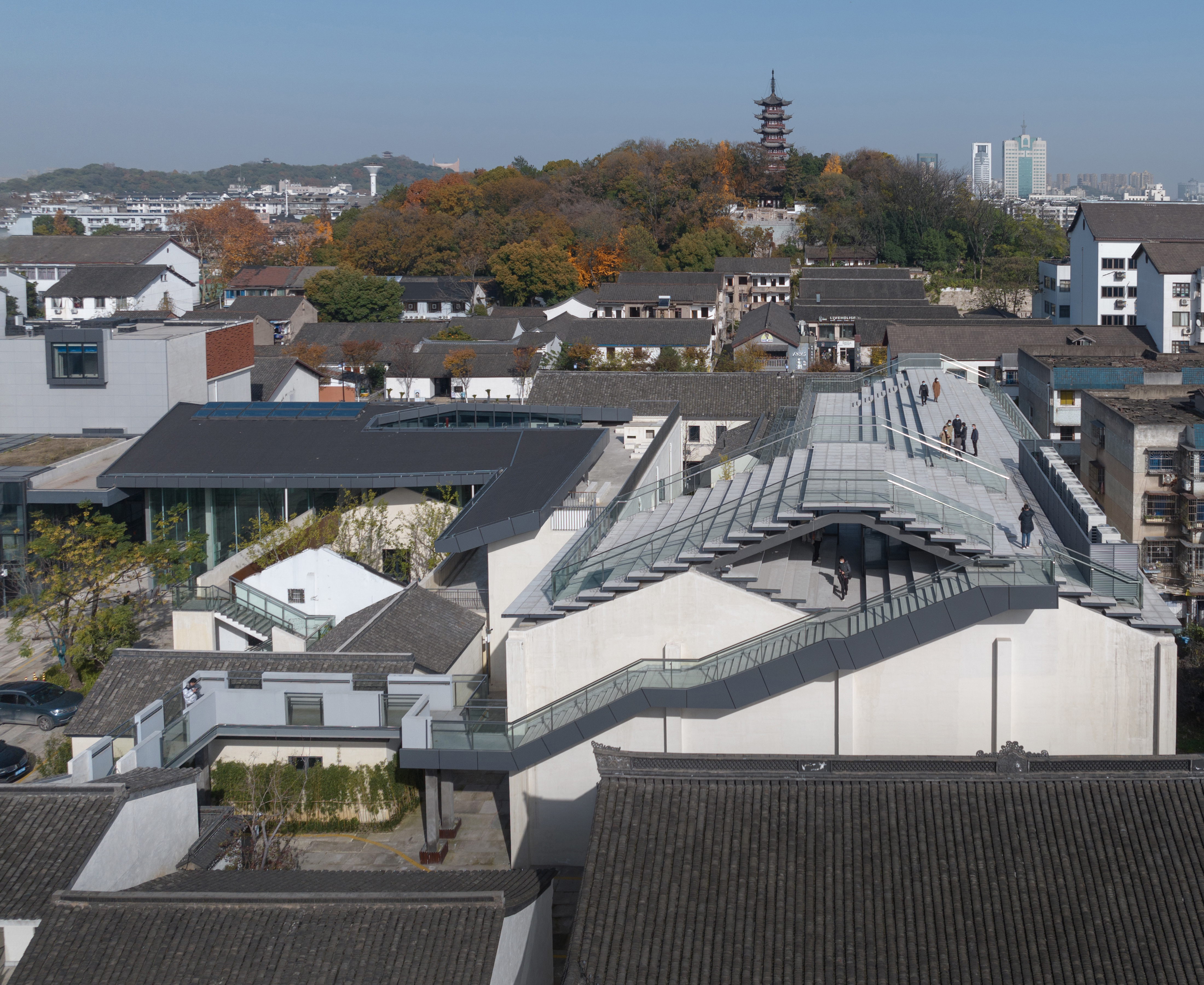
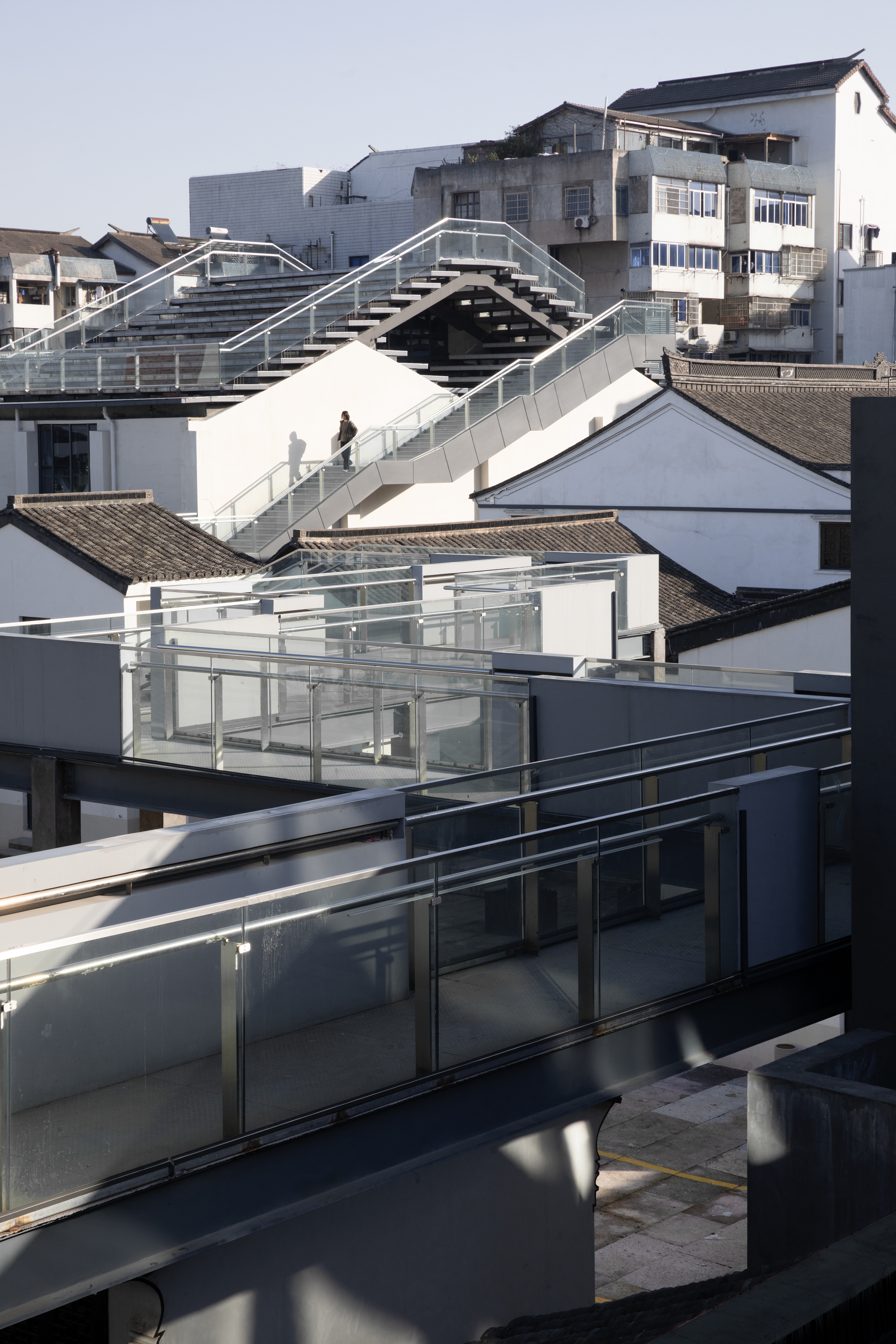

设计单位 SpActrum谱观
项目地点 中国浙江
建成时间 2022年
建筑面积 4586.64平方米
本文文字由设计单位提供。
▲ 项目视频 ©SpActrum谱观
绍兴的柴场弄大周画室及其周边区域改造项目,是绍兴柴场弄城市有机更新的重要组成部分, 原场地汇聚着毫无“规划”痕迹的自发建造的建筑集群。它们经历了岁月变迁,经历破败、碎裂,这些遗存和散落在周边地面的碎砖一起,构成SpActrum谱观实践的场地。建筑师体察和学习了场地变迁发生的方式,以这些习来的方式和对于未来使用的想象力,将这个原本属于私属空间的片区重新组织成为公共空间。在这时,建筑与景观、室内与室外的关系被不断打破重组,探索着场地跨越单体的时空连续性以及所有建筑最终摆脱建筑的定义,而成为事件之场地。
The Chaichanglong Dazhou Atelier & Its Surrounding Area Renovation in Shaoxing is a crucial component of the city's organic regeneration. The site features a collection of unplanned, self-built structures that have withstood time, decay, and fragmentation. These remnants, along with scattered bricks, form the groundwork for SpActrum's architectural practice in Chaichanglong. The architects have studied the site's historical evolution, repurposing the originally private area into a public space with an imaginative future use. At this moment, the interplay between architecture and landscape, interior and exterior is continuously redefined, exploring the site's continuity across individual entities in space and time. The structures ultimately transcend the conventional definition of architecture, evolving into venues for events.



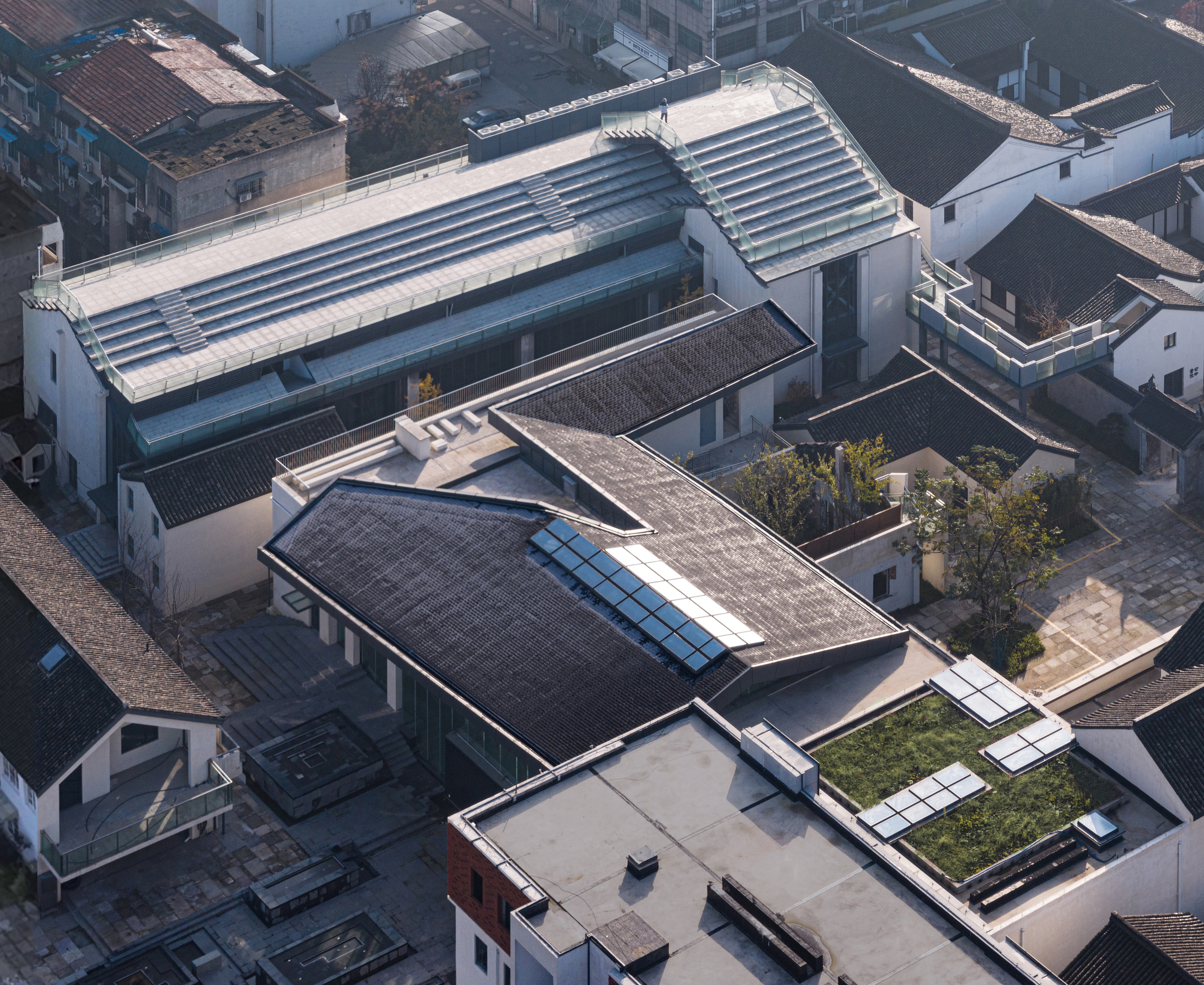
绍兴柴场弄改造是始于2018年的绍兴市中心,首个以有机更新为理念进行改造的片区。建筑师团队在主创建筑师潘岩的带领下,以既有街区改造为契机,探索了建筑在时间与空间两方面的连续性。“普通建筑”和“文保建筑”都视为场地不可分割的有机组成部分,时间积累的连续性展现出场地独特的价值。除了时间上的连续性,场地同时具有超越单体建筑的空间上的连续性。建筑,历经功能转换、产权变更、或者风化、改建,屡屡带来的形式更迭,使建筑功能定义不再具有与空间围合具有稳定的咬合关系。如是这般,建筑间仿佛生长出菌丝,互相交联、融合,边界变得模糊,共同融合为场地,甚至连绵相接成为如毯的“地形”,单体建筑的疆界不复存在了,这新的由大地和建筑及其衍生物共同组成的“地形”,为新的建筑提供了定义含混的“基地”。柴场弄大周画室片区正处于这片连绵场地的东北角,近邻和畅堂路,因此成为整个改造的门户地带。
The Chaichanglong Historic Area Urban Regeneration, initiated in 2018, represents Shaoxing's first organic renewal project in the city center. Led by Chief Architect Yan Pan, the design team capitalized on this opportunity for urban regeneration to delve into the architectural continuity across both time and space. Both 'ordinary buildings' and 'heritage-protected buildings' are considered integral and organic parts of the site, with the accumulated continuity over time revealing the location's unique value. Beyond temporal continuity, the site also demonstrates spatial continuity that transcends individual buildings. Over time, shifts in function, ownership, weathering, and modifications have dissolved the stable definitions of spaces. Buildings appear to grow like mycelium, interconnecting and merging with the terrain, erasing boundaries and creating a cohesive landscape. The Dazhou Atelier is located in the northeastern corner of this expansive site, near Hechangtang Road, and serves as the gateway to the entire redevelopment.
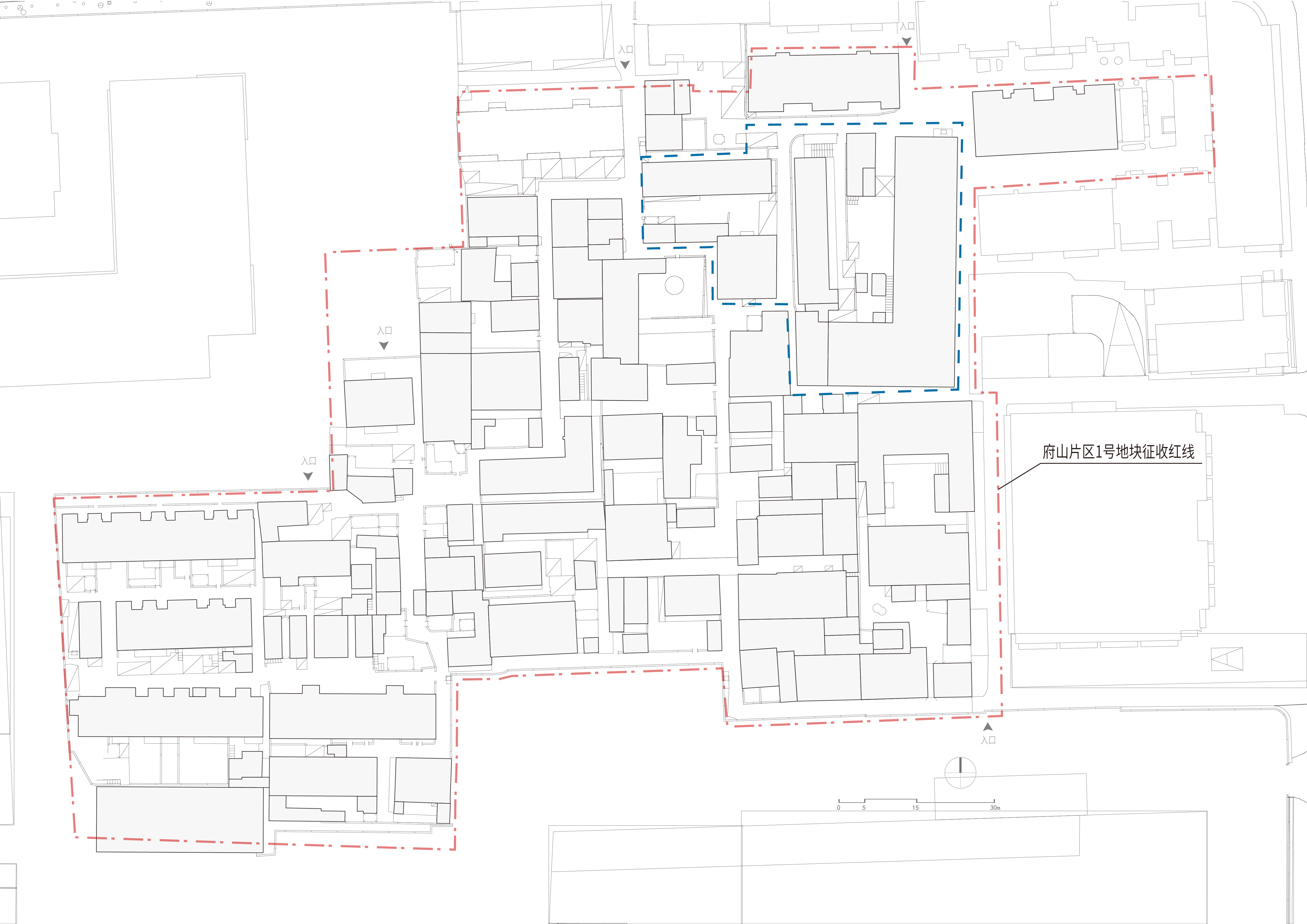
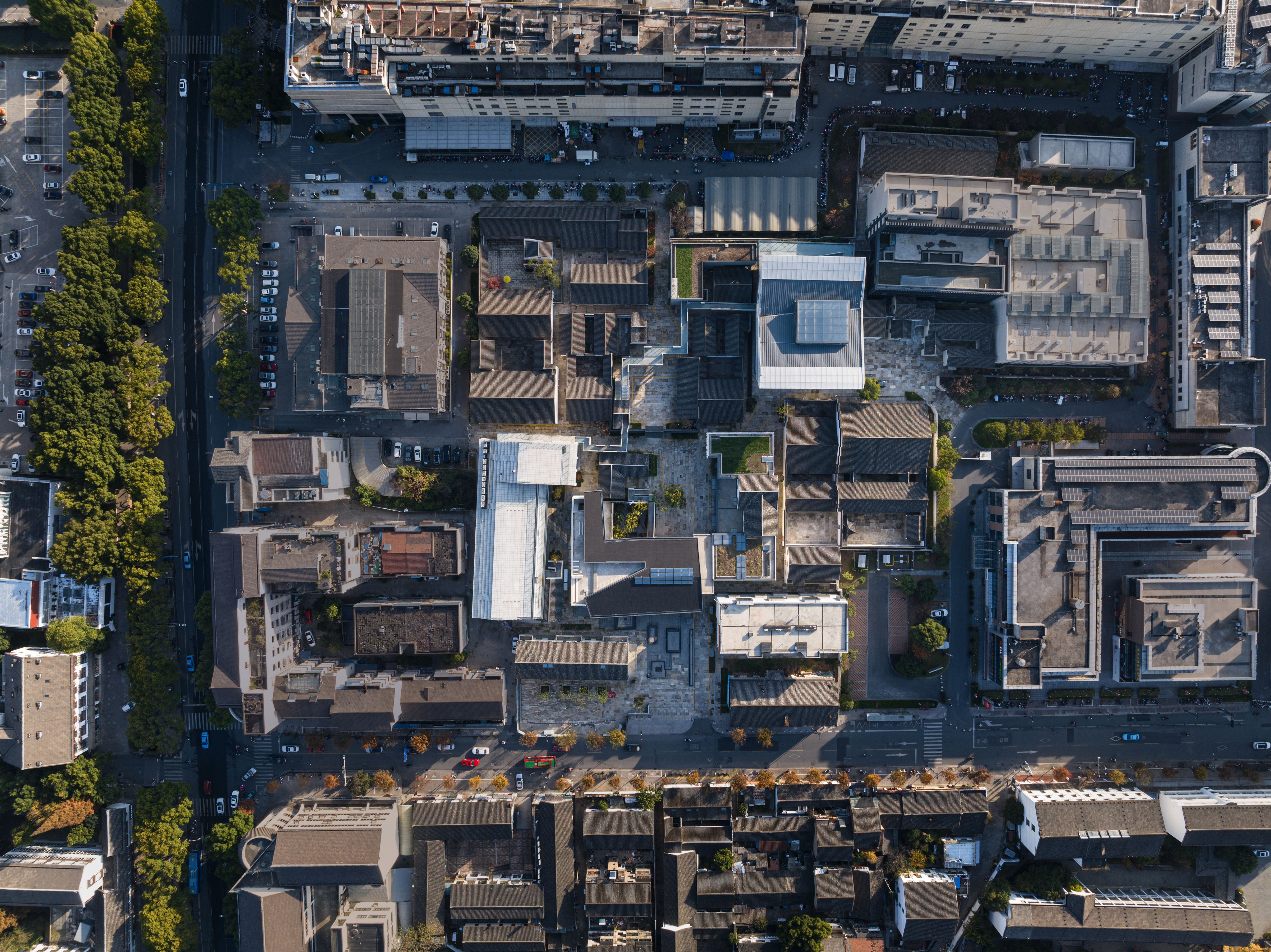

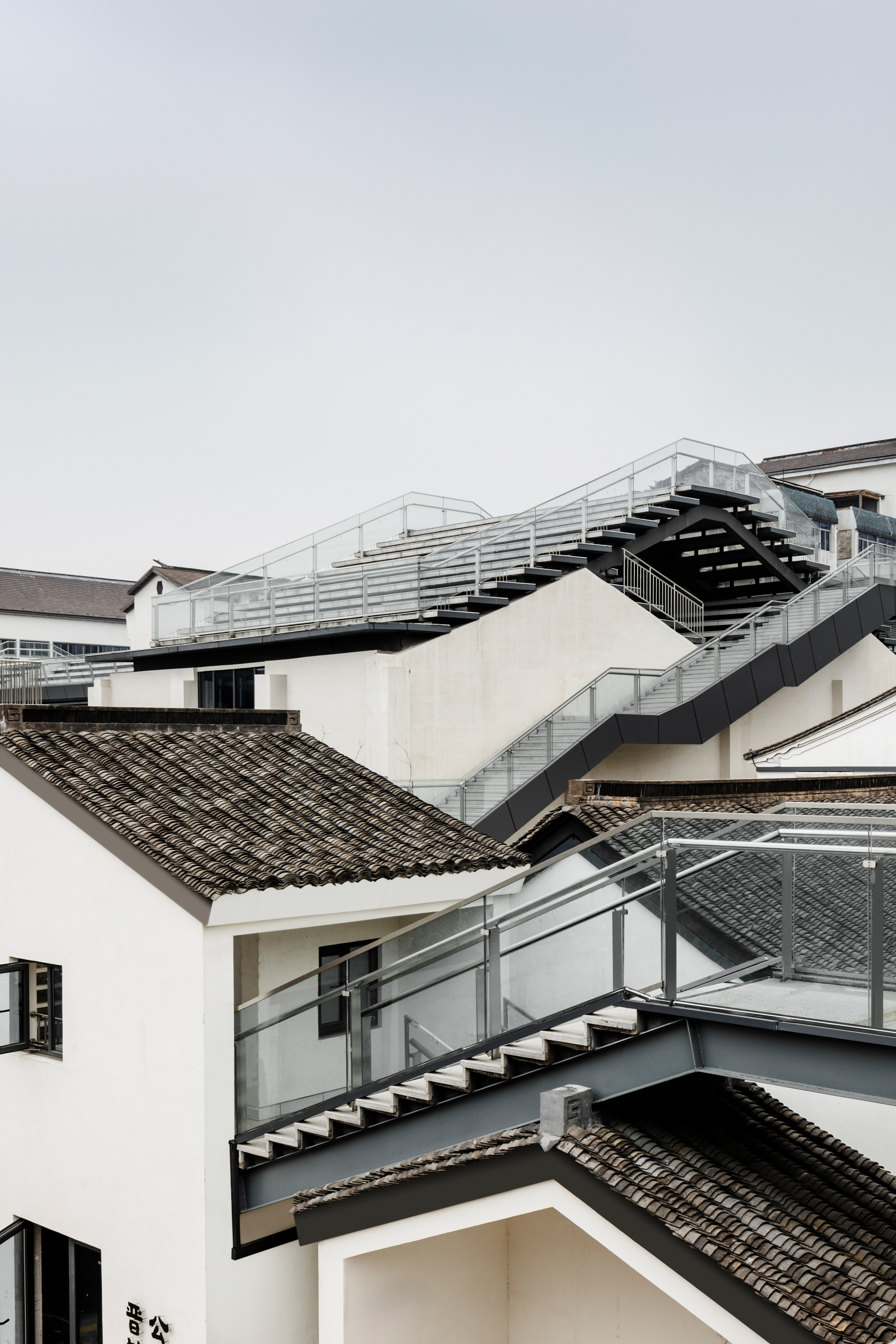
片区北侧是一栋建于上世纪七、八十年代的条状的二层公寓,它的南侧尽端是居民加建留下的砖垛。再向南是一排顶部已经仅剩檩条的大厂房和配套宿舍楼,它们之间有一座小小的二层楼挡在北面,和南侧并排过来的厂房一起围成一个院子。院子里到处是瓦砾,甚至楼梯也埋没在这些瓦砾间,顺着这台阶可以一直走上厂房的二层。这个院子西面是一栋粉刷着浅红色的砖质外廊式公寓楼,结构状态不好,岌岌可危。红砖楼南边,厂房院外西侧北面是一座三层砖制公寓楼,南面则是一座单层民房及一个小院。
To the north of the site stands a 1970s two-storey apartment block, flanked by some brick piers left from local residents’ self-construction. Further south lies a large factory building, reduced to its rafters, and an adjacent dormitory opposite it. Between them, a small two-story building stands to the north,together with the factory building that comes in parallel from the south, form a courtyard littered with debris, including a buried staircase leading to the factory building's second floor. To the west of the yard stands a brick apartment building with a pale red exterior corridor, its structure in a precarious condition. South of the red-brick structure, a three-story brick apartment building is situated, with a single-story house and a small courtyard to its south.
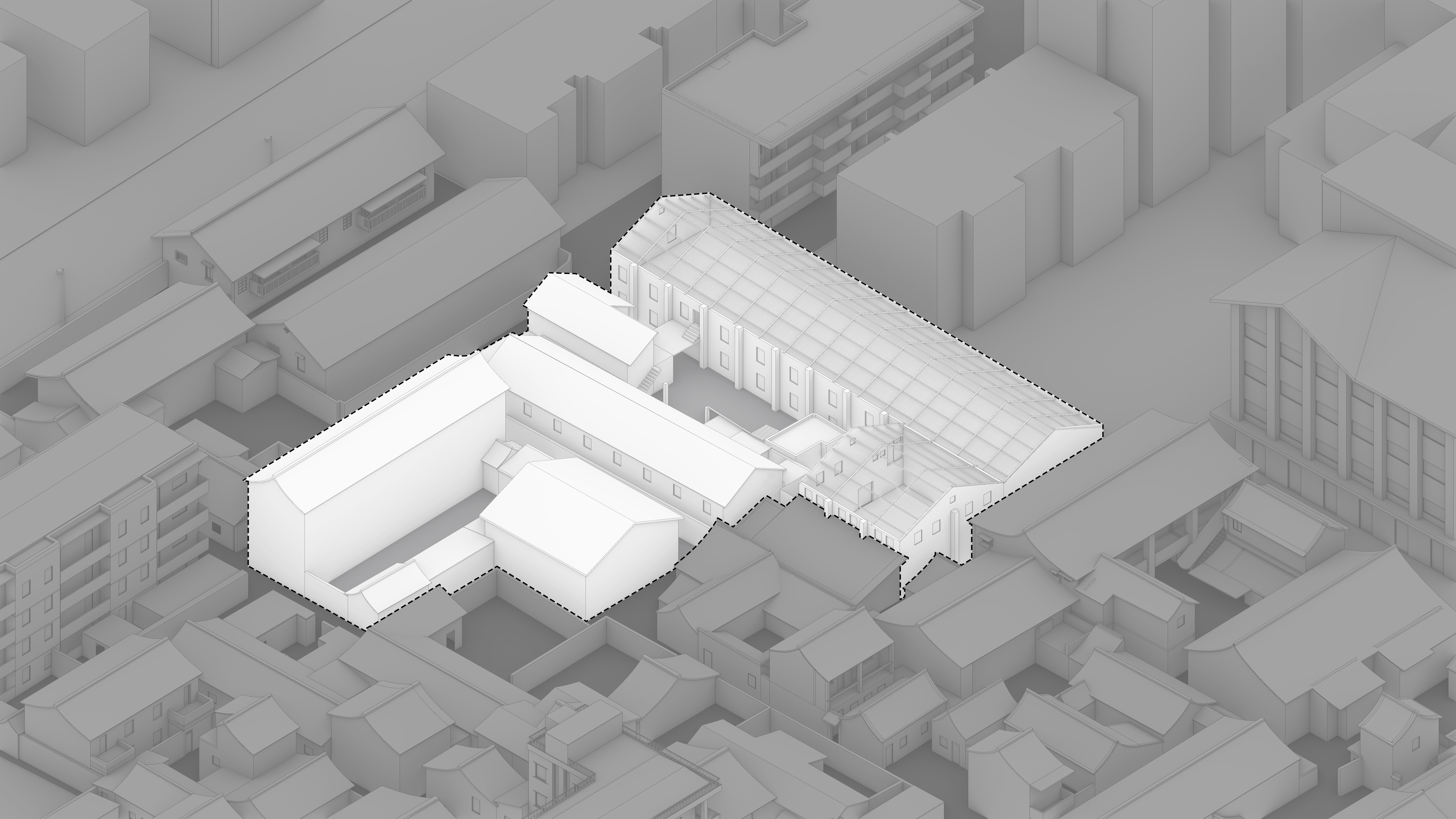
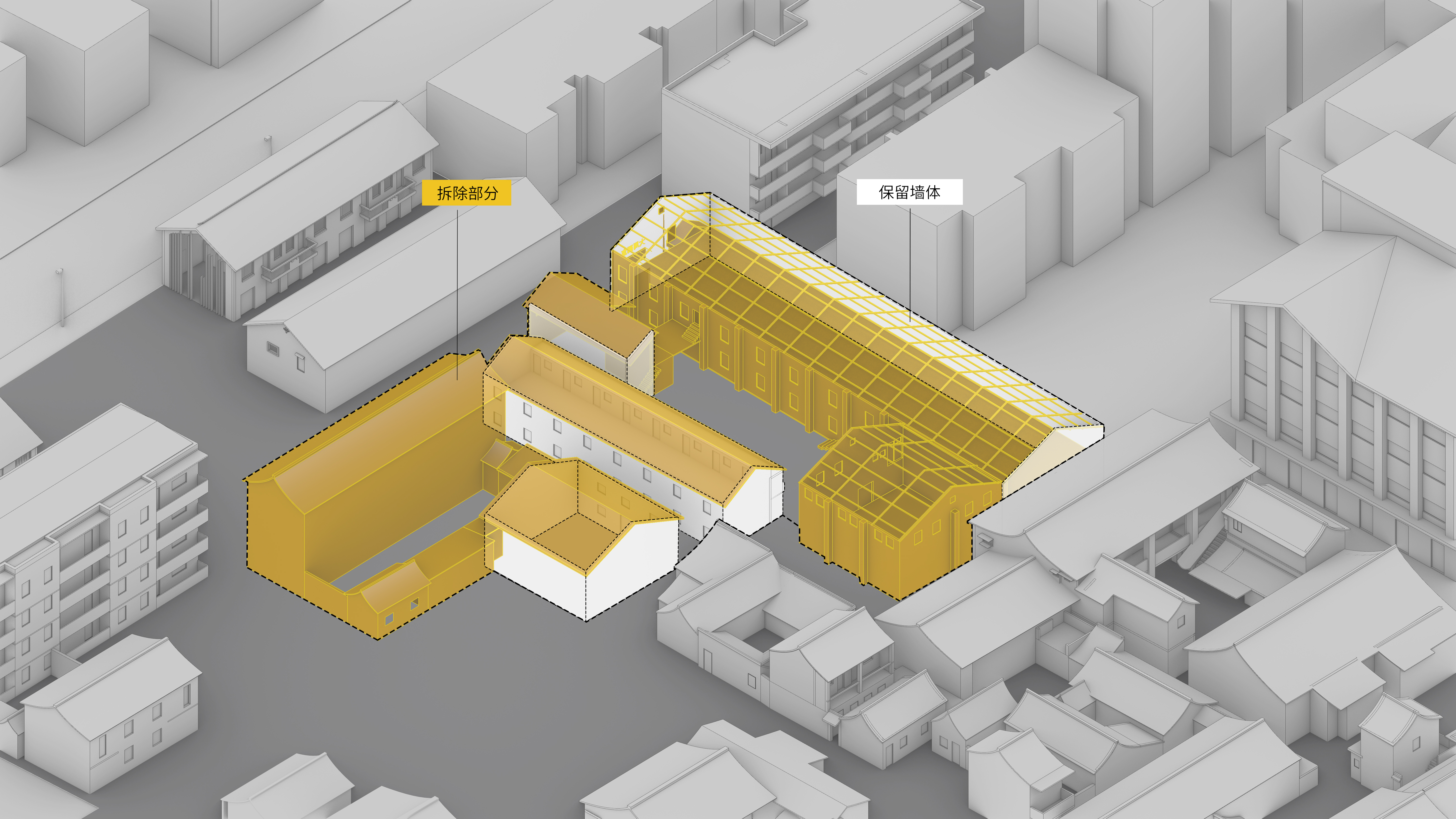
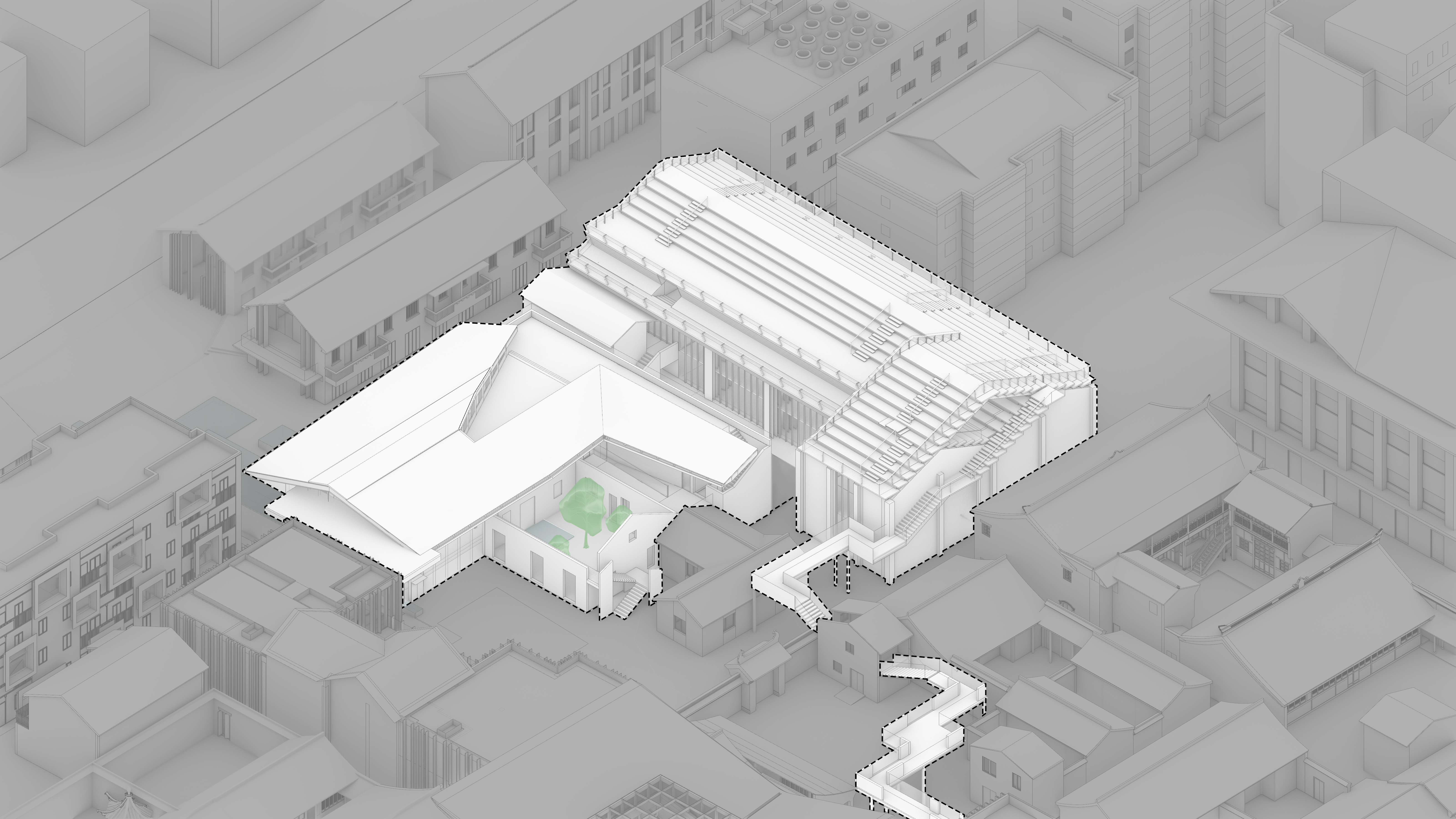
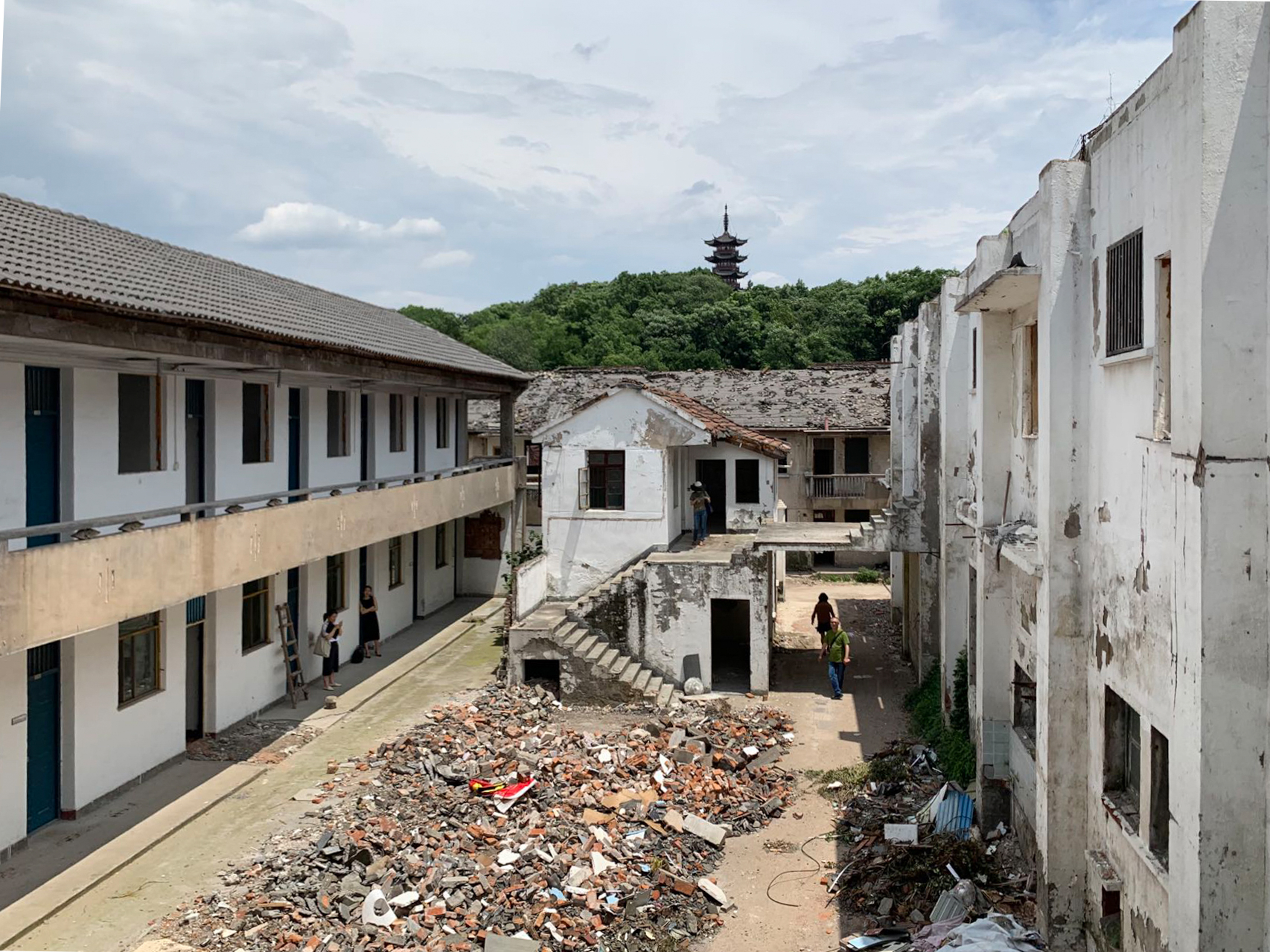
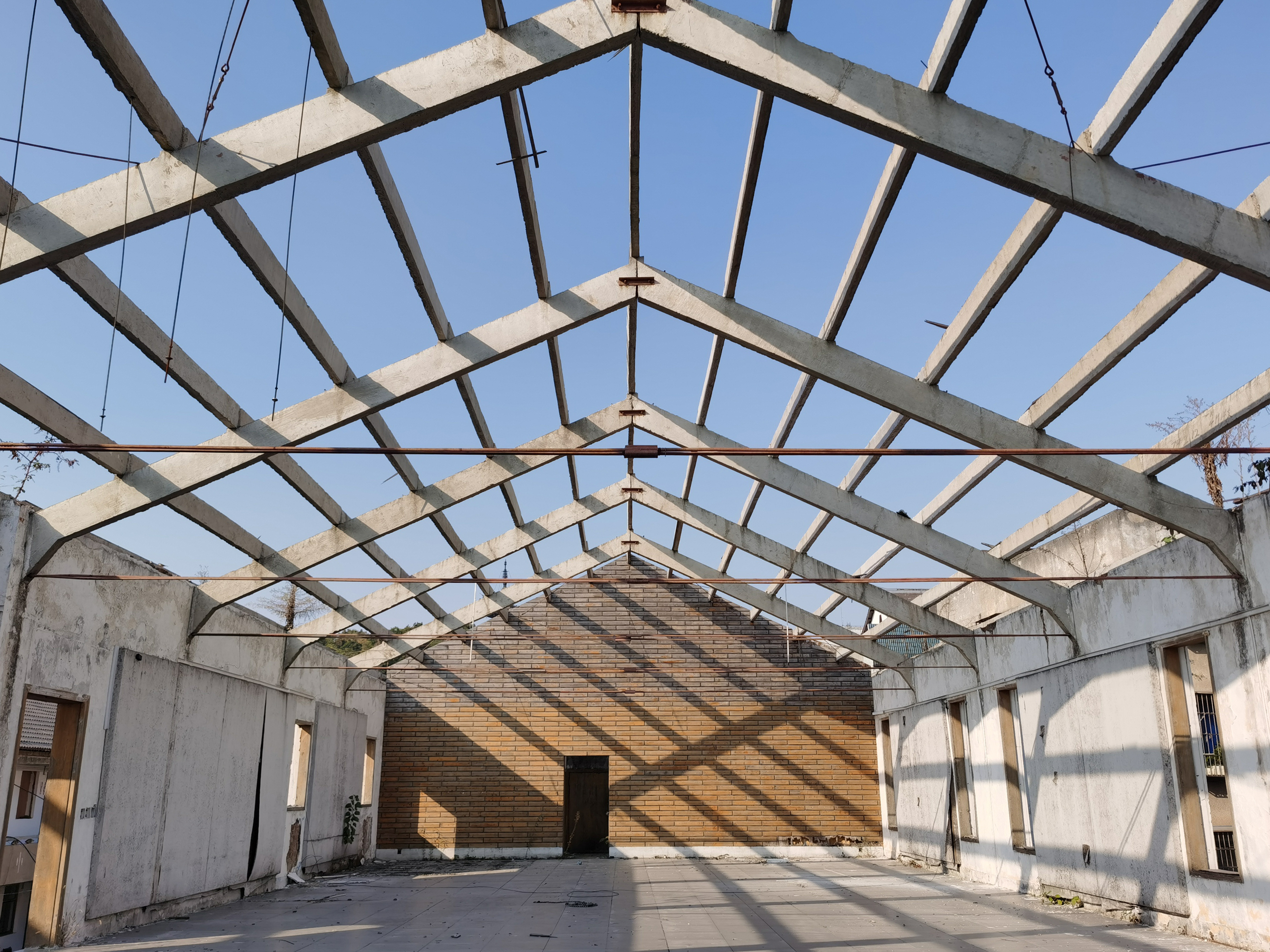
这个片区内包含原私人院落住宅、老公寓、原工业建筑等各种不同性质、不同结构特点带来的不同视觉风格的建筑遗存,因而对其改造就成为了上述理念的缩影。在改造中,设计进一步建立了与场地内周边以及场地外的时空联系。
The district's renovation integrates diverse architectural remnants, from private residences to industrial structures, reflecting a range of styles and becoming a testament to the renovation philosophy. It enhances connections to the broader context while preserving the essence of the original Dazhou Atelier building.
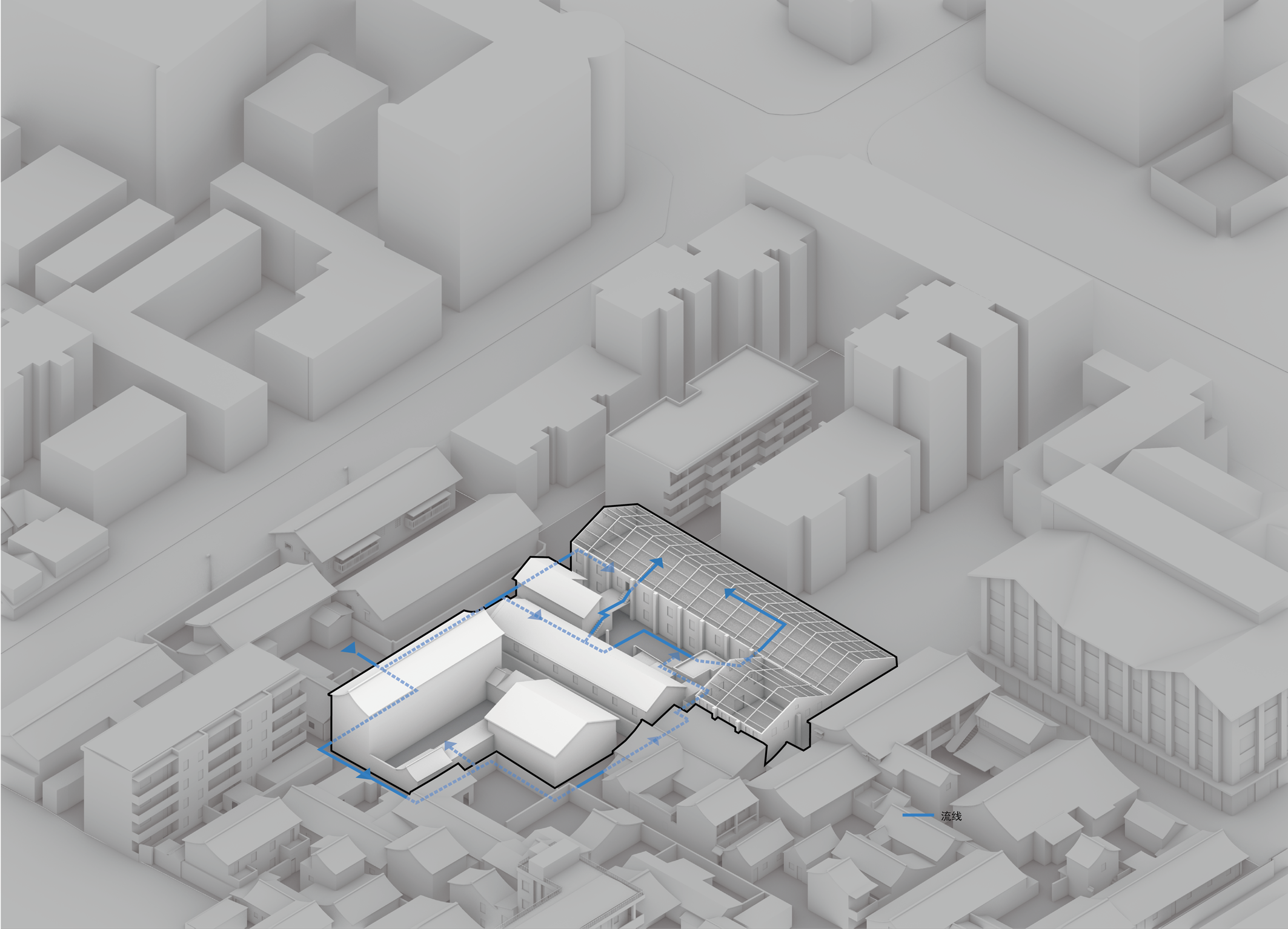

原大周画室厂房建筑保留了西侧围墙,梳理内院后向内以钢铁、玻璃组合的当代立面向庭院延展。屋顶保留了原建筑构架的基本形式,将檩条延展为屋顶可坐的踏步,在室内,踏步间天光直露下来,保持着原建筑的触感。
The western wall remains, and the courtyard is redefined with a modern steel and glass facade. The roof's original framework is retained, with extended purlins serving as seating steps, allowing natural light to penetrate and maintain the building's original feel.


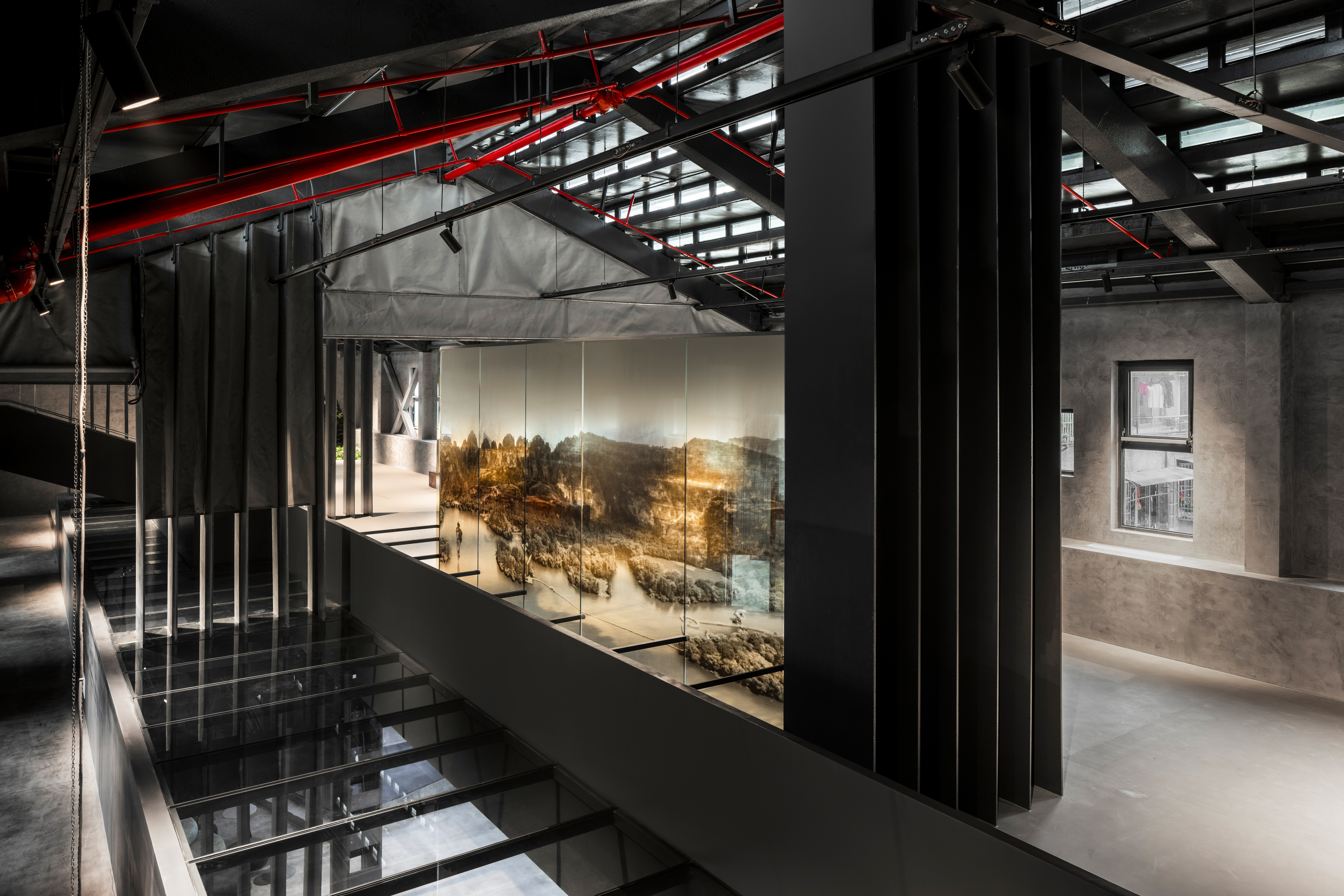
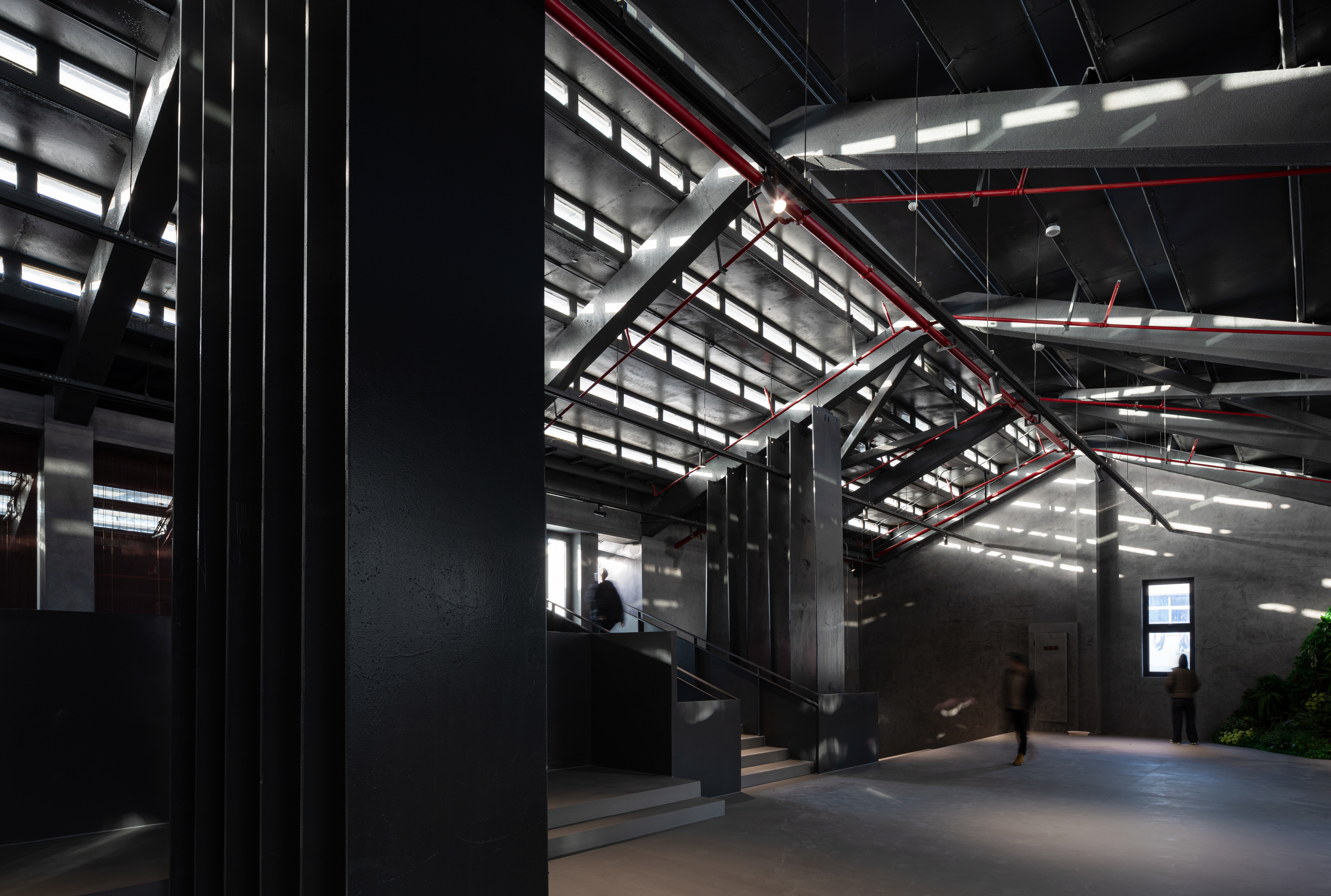
这样,建筑师以最小的改动,产生了俯瞰和连接整个柴场弄和周边塔山历史区域的空中平台。这是一个空中的城市公共空间、一个广场,或者说城市阳台。这个平台同时是整个柴场弄区块空中走廊的北侧起点,在建筑南侧,人们通过台阶可以穿堂过室走上空中廊道。室内是可以容纳多种文化活动的城市展览空间。形状如书架的钢质组墙为空间赋予工业与文化的双重色彩。
In this manner, with minimal intervention, the architects created an aerial platform that overlooks and connects with the Chaichanglong and Tashan historical areas. This platform acts as a new urban public space, a plaza, or an urban balcony, and is the northern entry point for an aerial corridor system. Steps inside lead to this walkway, and the interior functions as a flexible exhibition space for cultural activities, with steel walls like bookshelves blending industrial and cultural aesthetics.
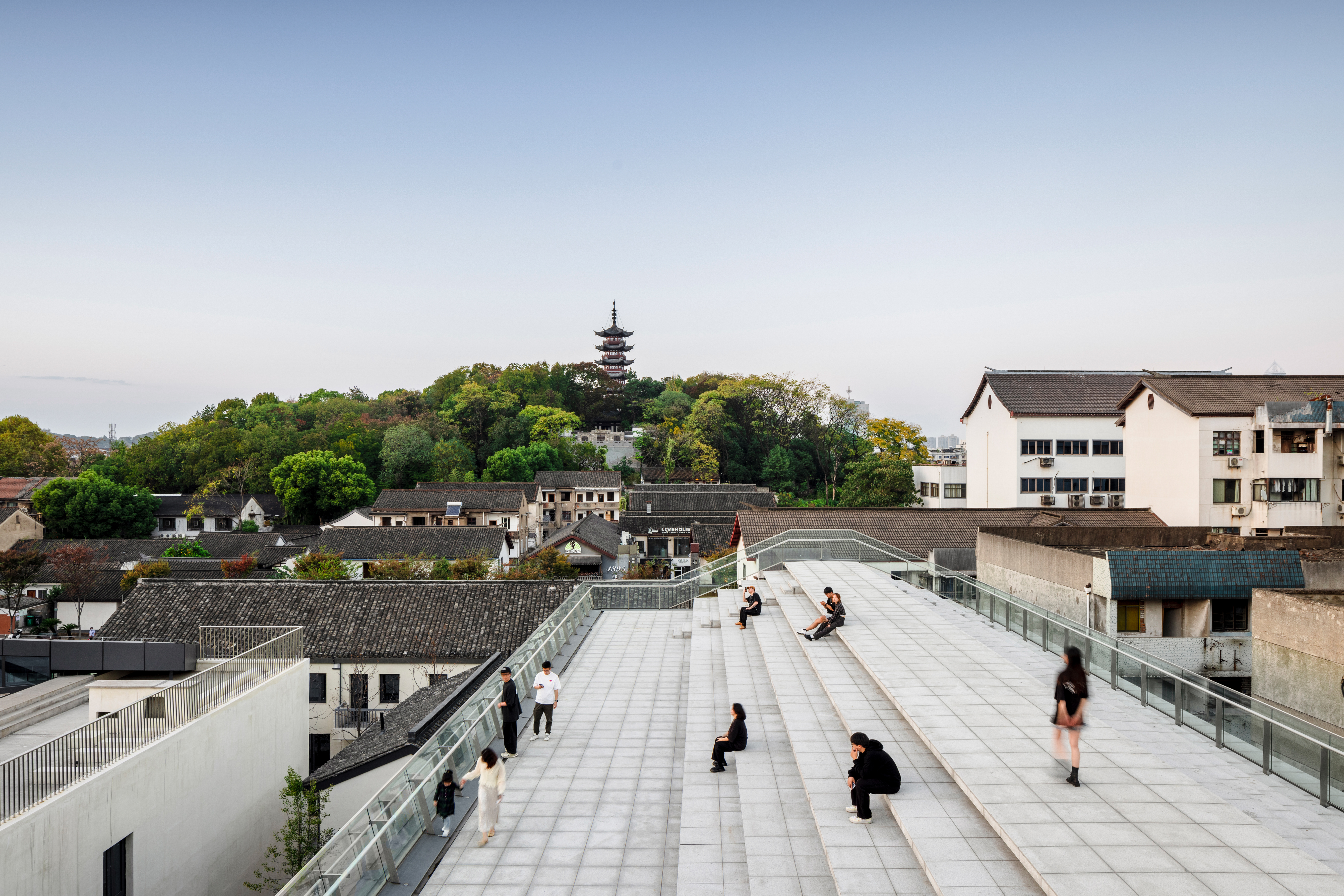
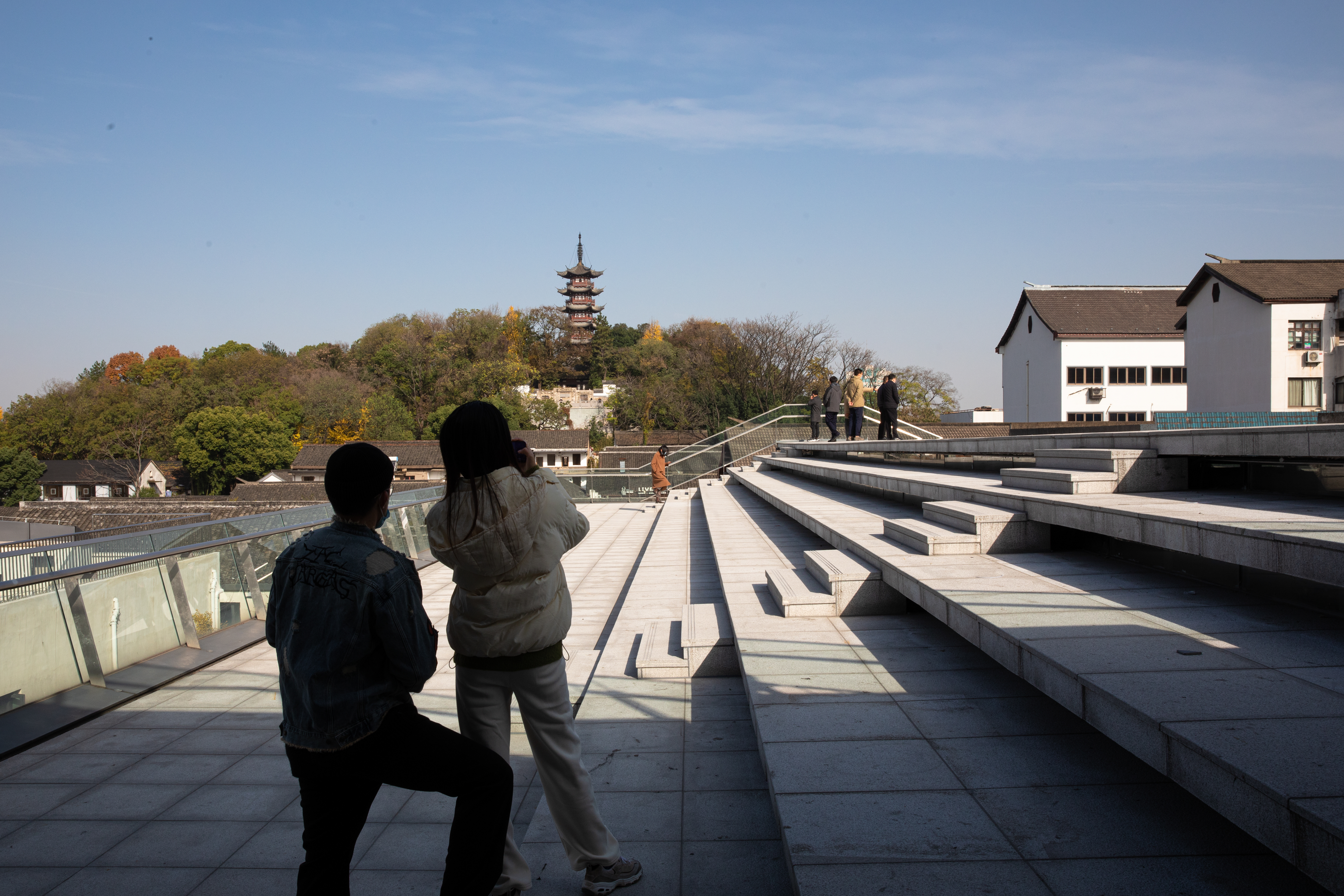
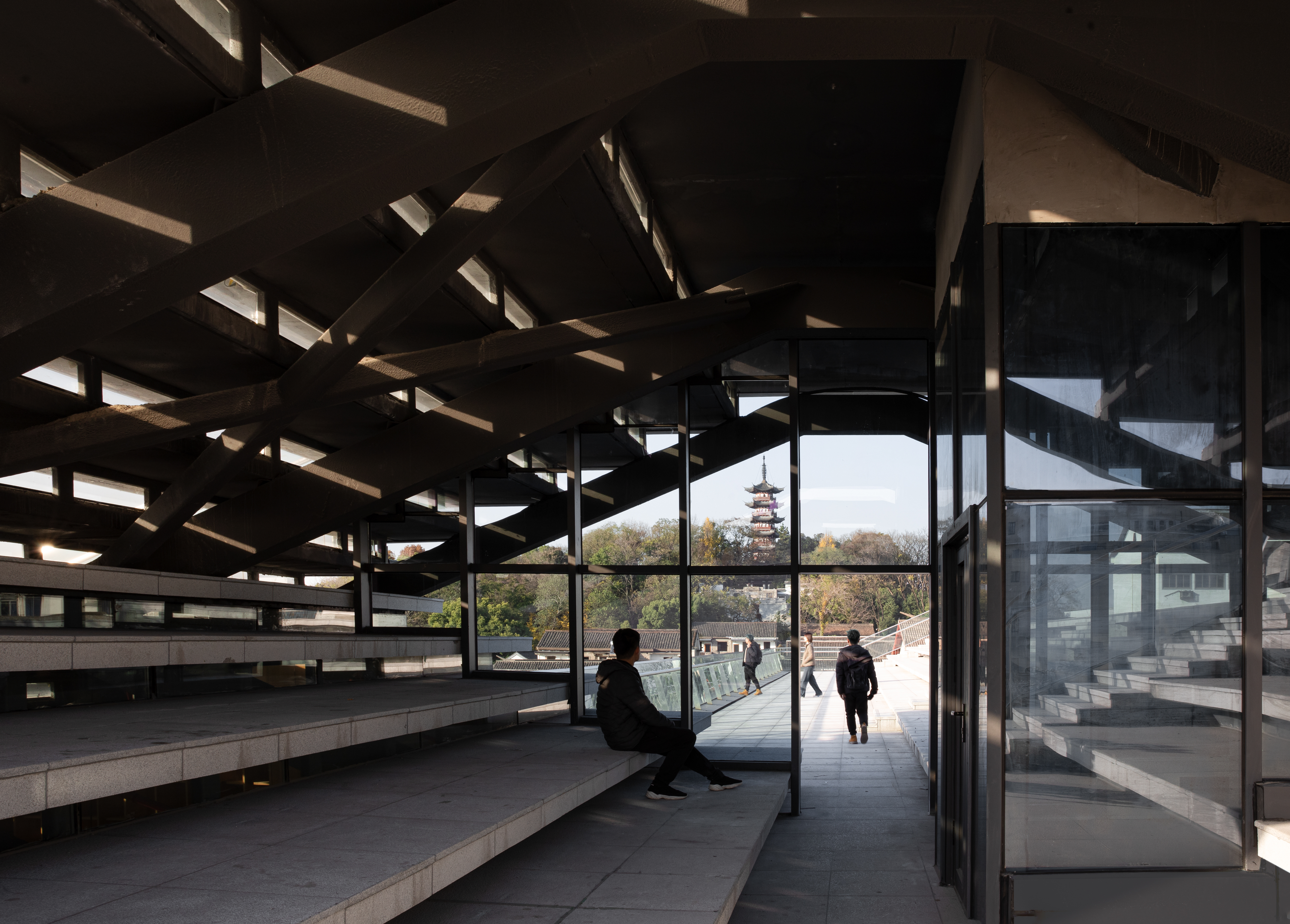
院子西侧北端的公寓楼,由于对整个场地进入方式和视线的阻碍,加上结构难以修复,遂予以拆除。在拆除后的空地上建起了玻璃的入口大厅。小院北端的小房子被保留下来,院子对面的辅助用房被吸纳在新建的场地入口玻璃大厅的L型钢制屋顶下。这片屋顶像曲尺一样折叠,并借助顶面的切割,在屋顶上后退出空间,成为阶梯屋顶对面表演的舞台。
The apartment building on the north side of the west courtyard was demolished due to its obstruction of the site's access and views, and because its structure was beyond repair. In its place, a glass entrance hall was constructed. The small house at the north end of the courtyard was preserved, and the ancillary building opposite was incorporated under the new entrance hall's L-shaped steel roof. This roof folds like a trisquare, and by cutting into the surface, it creates a retreating space on the roof that serves as a stage opposite the stepped roof.
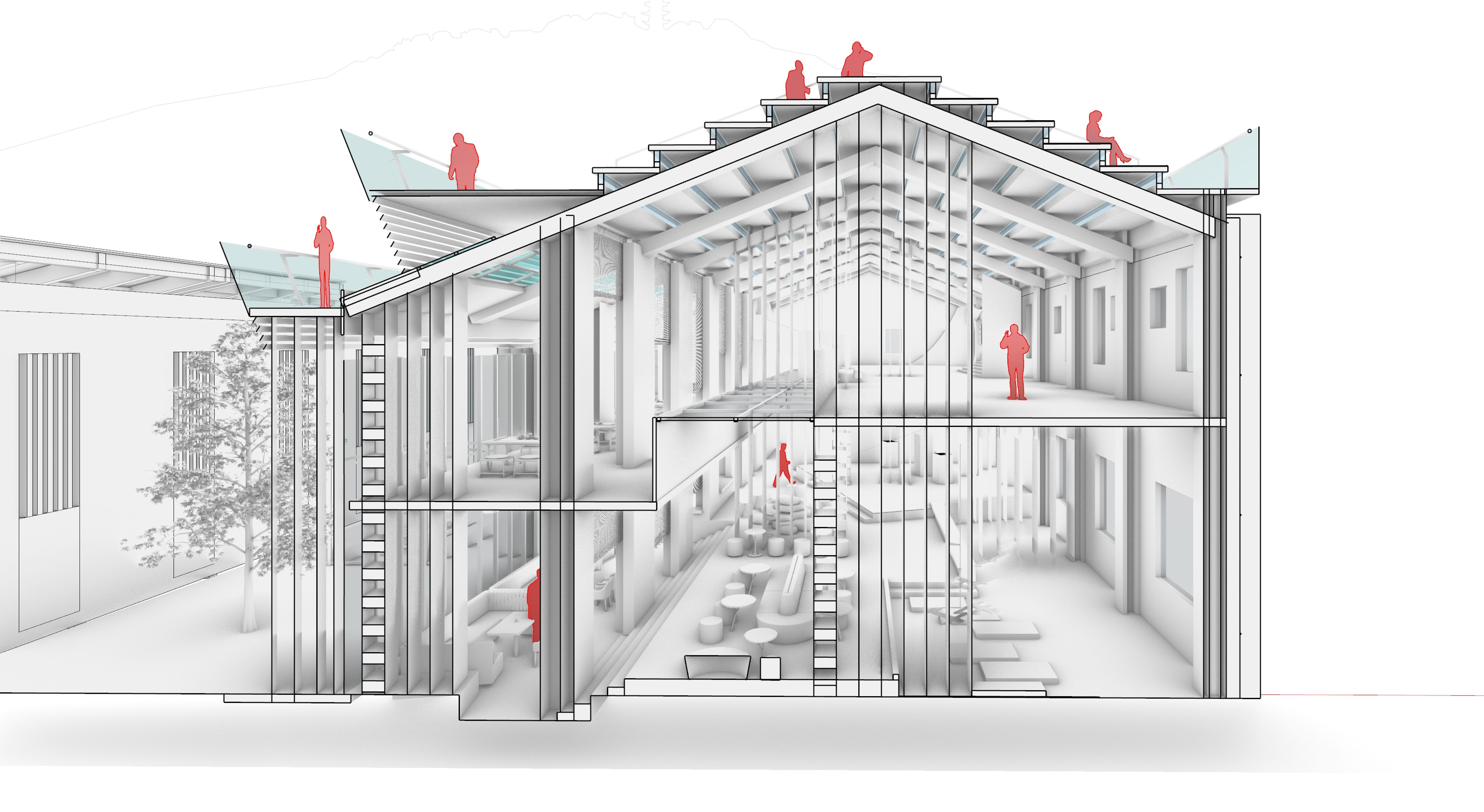
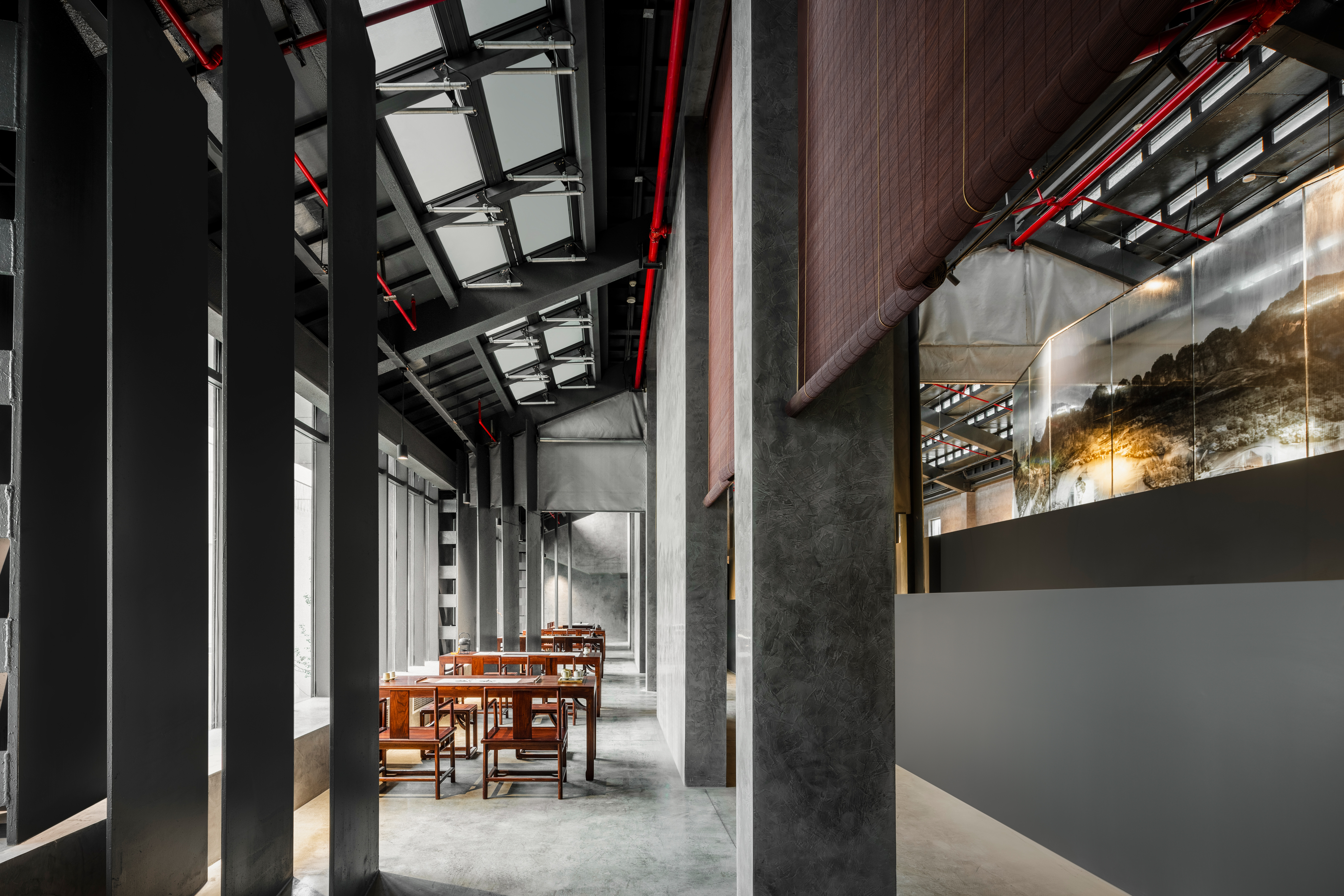

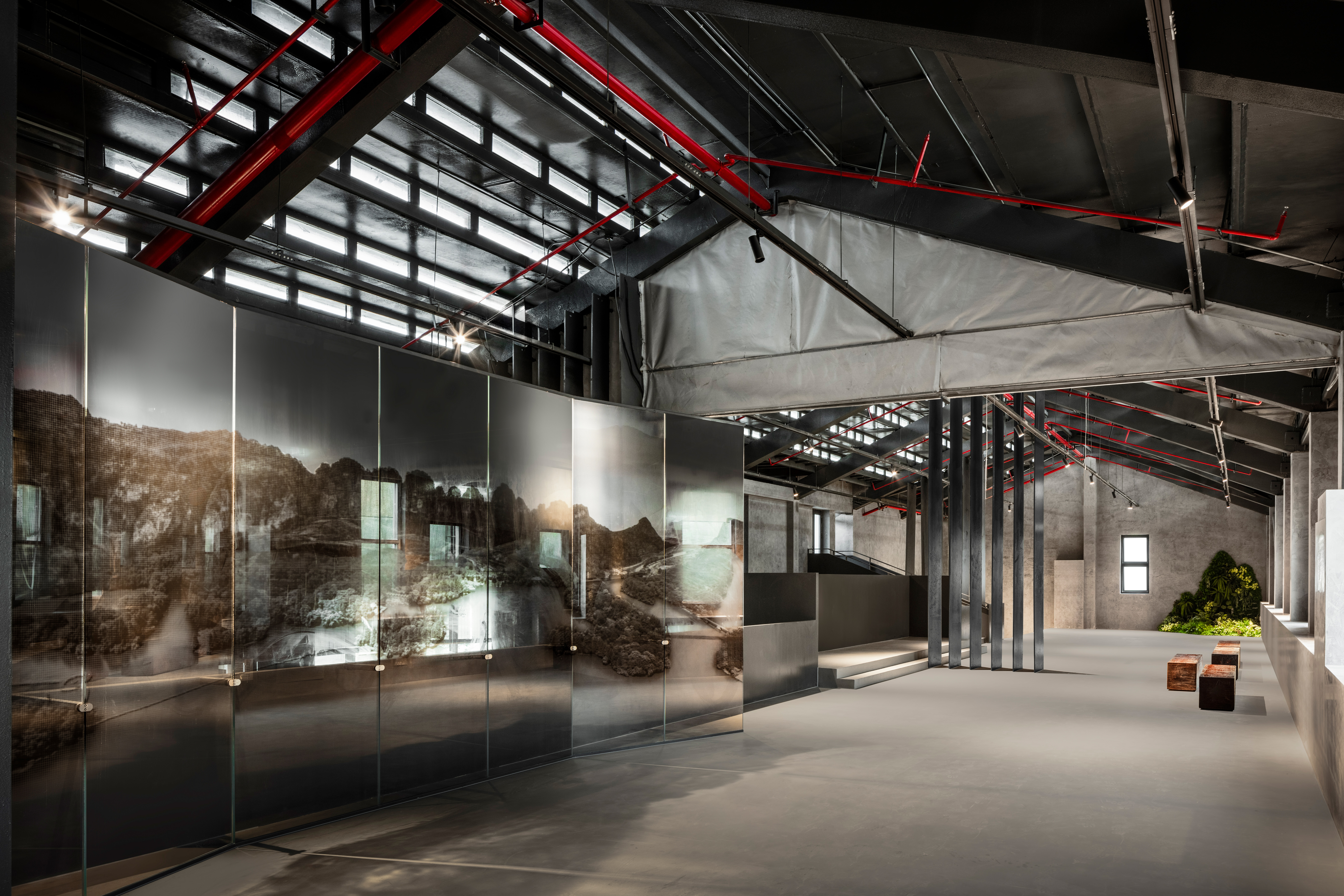
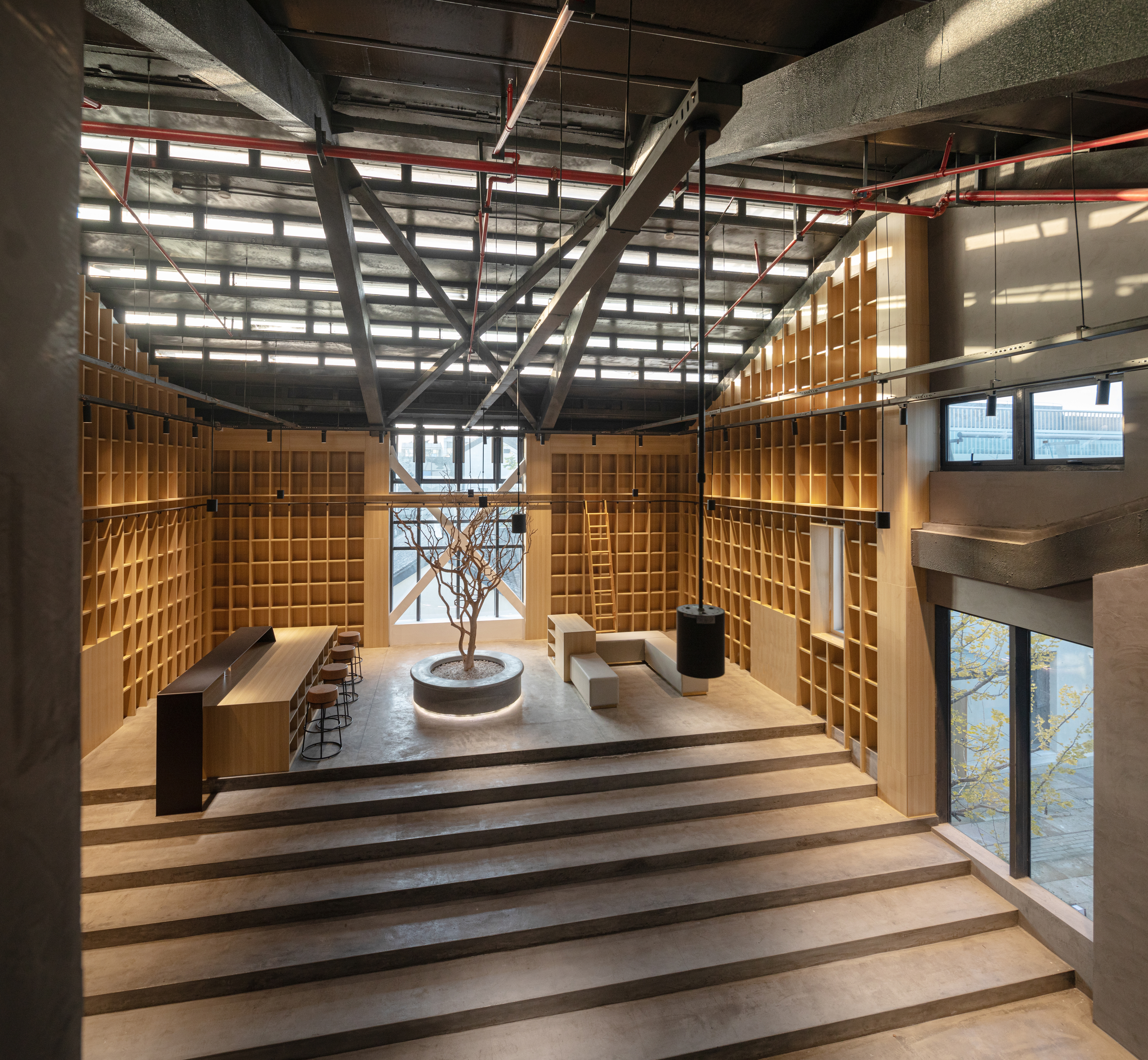

院外西侧南面的坡屋顶小房子年代不久远,形态稍许无趣。它被L型曲尺般的屋顶环抱,它的墙壁被保留下来,屋顶被拆除,成为了记录生活史的半开放的“秘密花园”。它的北山墙插入玻璃房子,成为新建筑的南侧墙壁,模糊了建筑之间的界限。它南侧和西侧墙保留了全部生活痕迹,内墙拆除的竖向印记、斑驳的门窗、原房屋内侧的瓷砖,忠实记录了原住宅建筑的空间分配以及生活模印。现在,曾经的室内空间转化为生长着生机勃勃的植物的花园,地面铺装着老旧木料的板材,权作踏步——它们是逝去的树木。
The small pitched-roof house on the south side of the west exterior of the courtyard, lacking historical charm, had its walls retained and roof removed, becoming a semi-open "secret garden" that preserves traces of past life. Its northern wall was integrated into the new building, blurring architectural boundaries. The garden, now a vibrant space with old wooden planks as steps, showcases a landscape defined by physical and material characteristics rather than aesthetics.

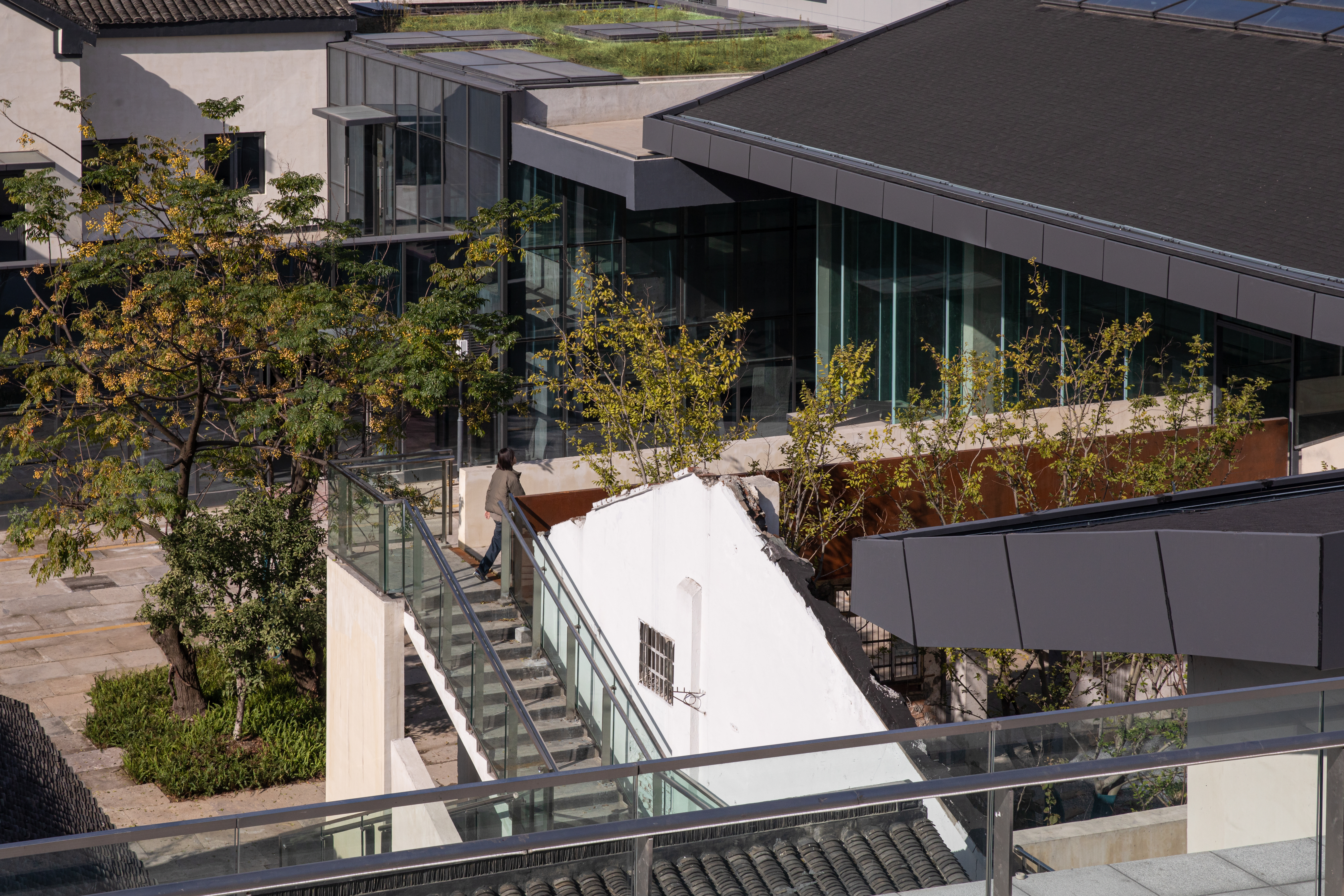



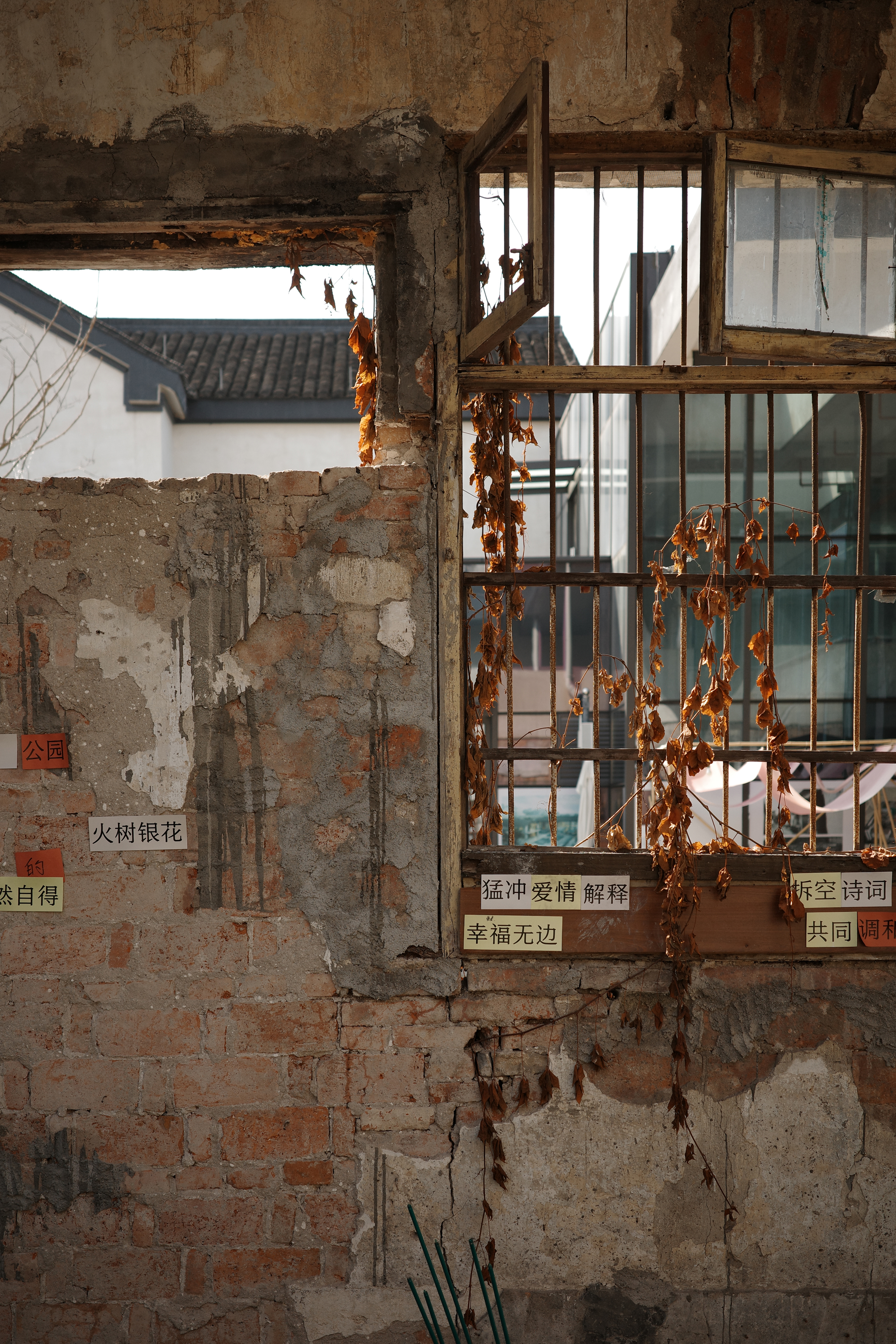
这样,这个小院有生有死,看得见繁盛,见得到凋亡。它展现这一种独特的景观,被非美学的驱动力创造,由物理的、材料的特性所定义,建筑师做的只是将它真实地展现在眼前,这便是具有意义的景观。
In this way, the courtyard embodies life and death, flourishing and decay. It presents a unique landscape forged not by aesthetics alone, but by the physical and material properties that define it. The architect's role was to authentically reveal this reality, creating a meaningful landscape that is genuinely presented to the viewer.

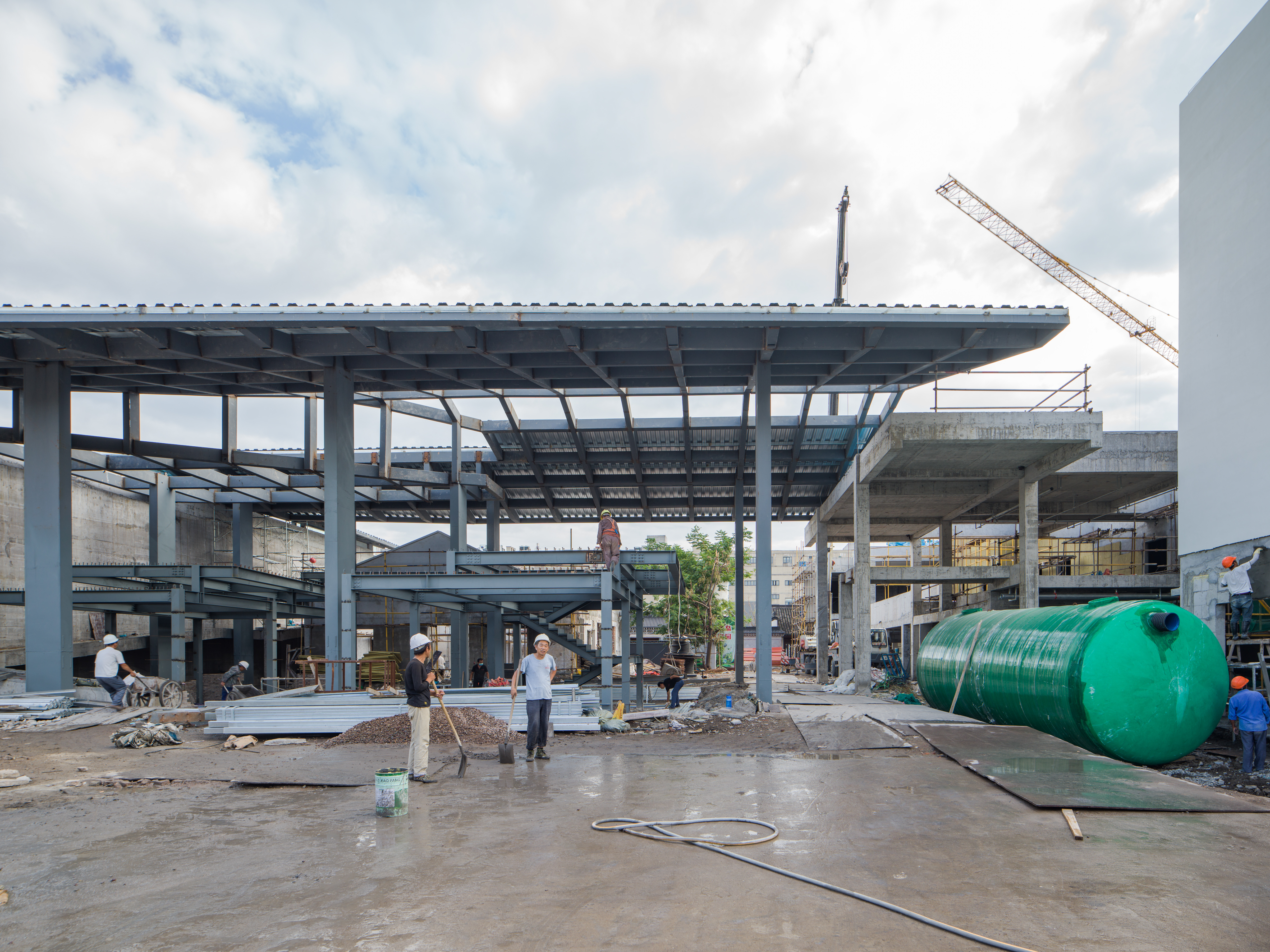
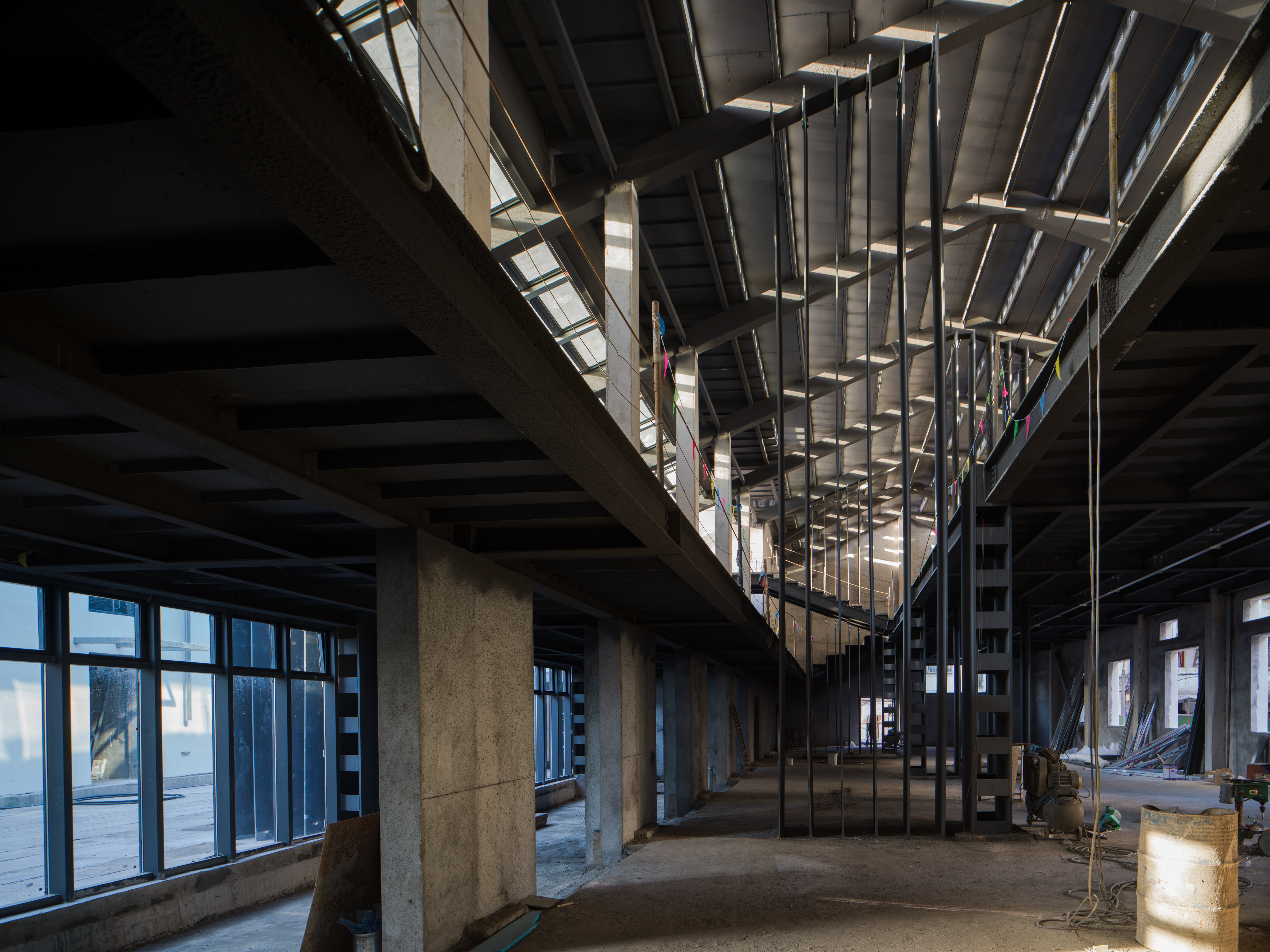
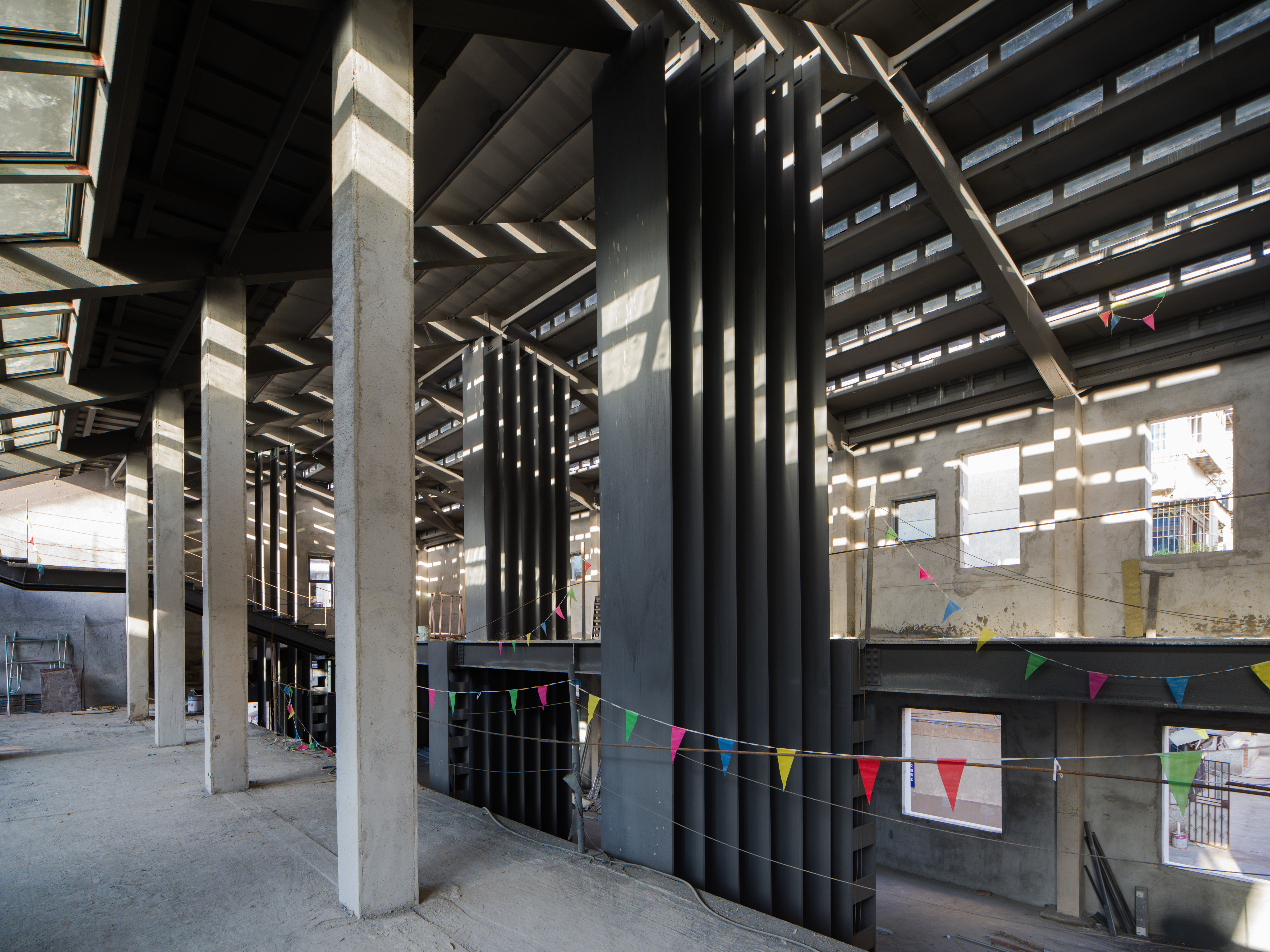
随着内部空间的交融,单体意识的消亡,在更大的层面上,这个片区和场地周边更广阔的时空融为一体,并通过屋顶南侧的空中天廊连接到场地,另一侧的星屿。这片土地千年以来就是越城的中心,这个片区或是内外翻转、或将不同时期、不同样貌的建筑纳入同一片屋顶,或是将屋顶化身为城市广场。它们袒露着所属时代的建造工艺,在一个个体间界限融合,所有建筑作为一种可栖局的场地上,以这样的方式,各个时代建筑混合成为可以随时翻阅的时间切片。在同一时刻,大周画室片区着意地超越单体的时间,与空间的连续性具象地落入人们的感官。
As internal spaces blend and the notion of individual entities fades, the district integrates into the broader spatial-temporal context of its surroundings. It is connected to the site via a sky corridor on the southern side of the roof, leading to the Stellar Isle on the other side. This site has been the heart of Yuecheng for approximately a thousand years. In this area, the architectural design either inverts traditional concepts of interior and exterior, or integrates buildings from various periods and styles under one roof, or innovatively transforms the roof into an urban plaza. They reveal the construction techniques of their respective eras, merging boundaries between entities, with all architecture serving as a habitable venue. In this way, buildings from various times blend into a time slice that can be reviewed at will. At the same moment, the Dazhou Atelier and its surrounding area intentionally transcend the continuity of time and space of individual entities, concretely entering into the sensory experiences of people.
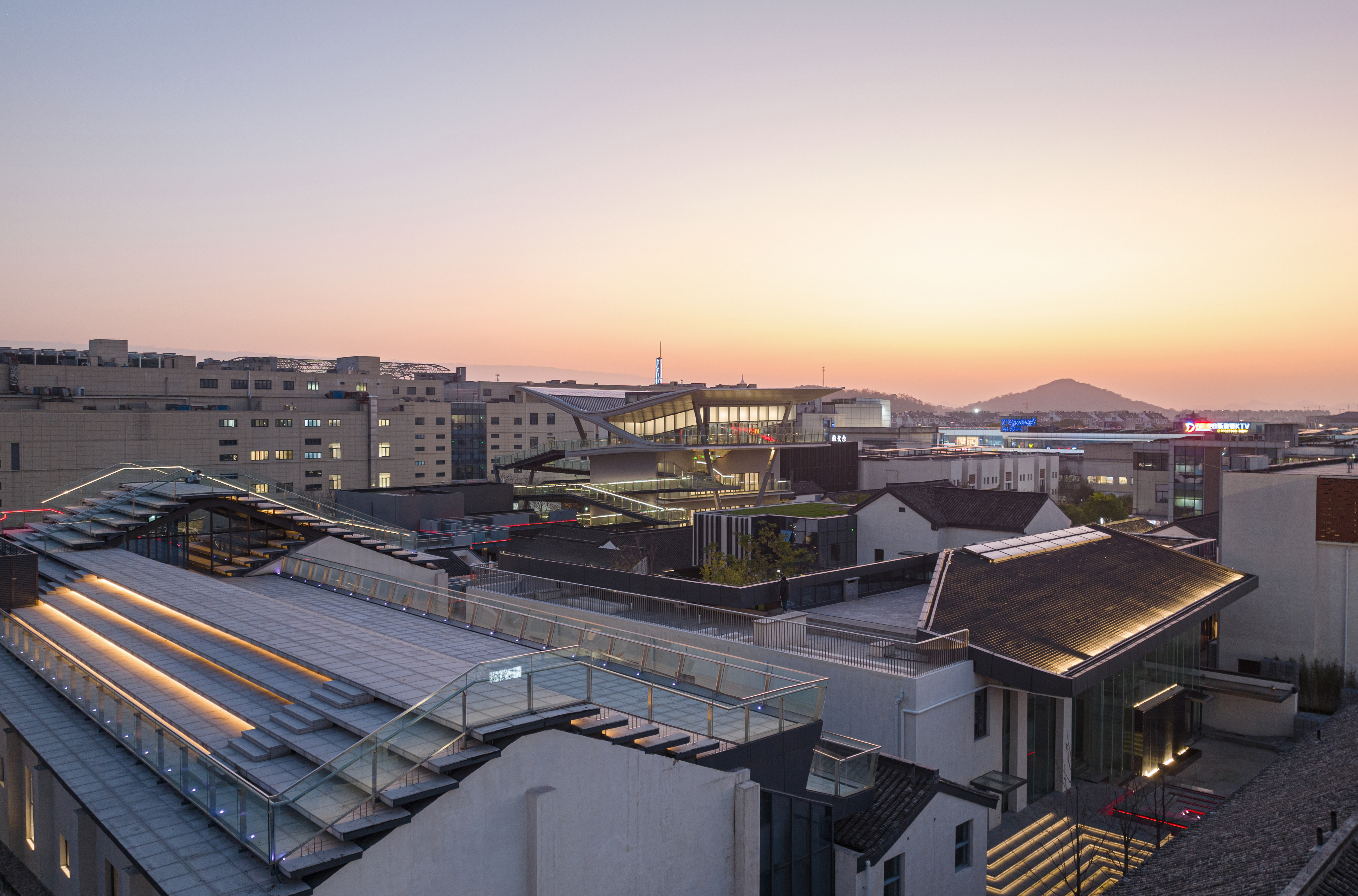
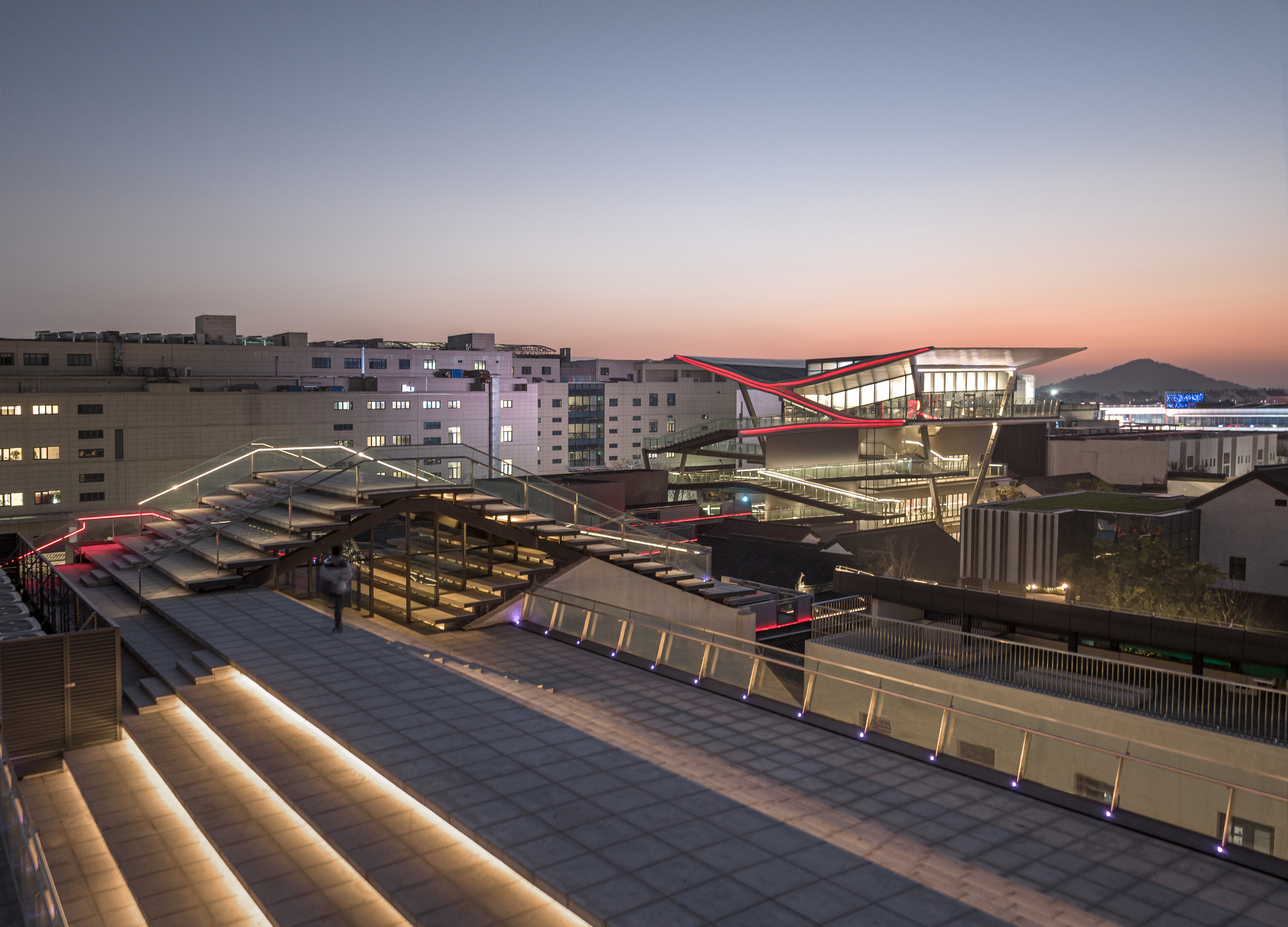

设计图纸 ▽
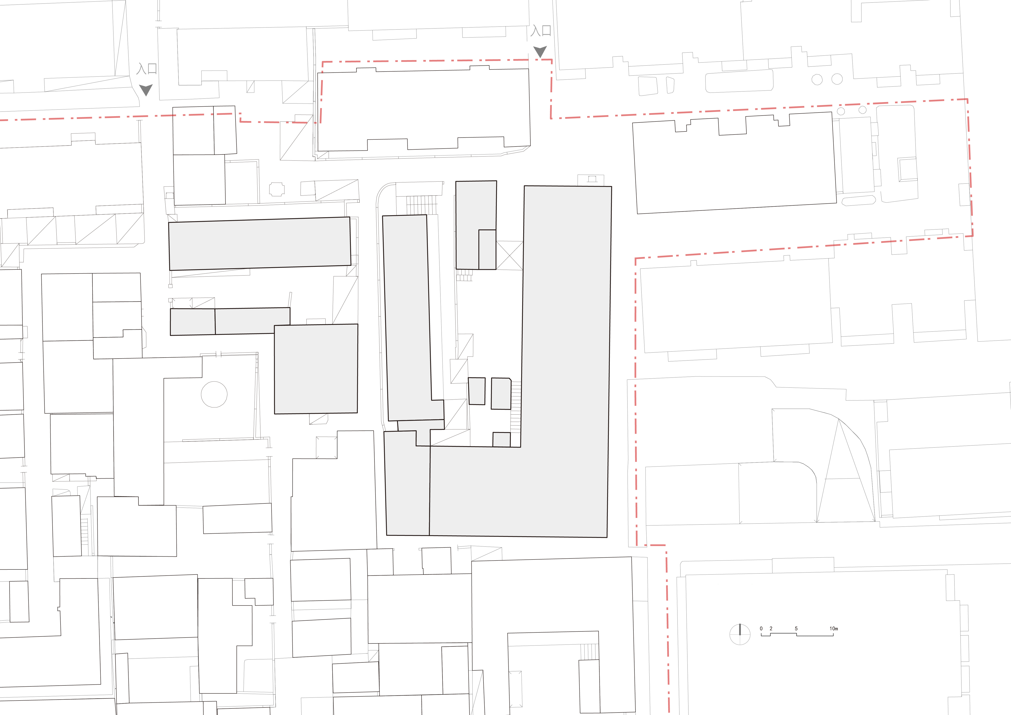
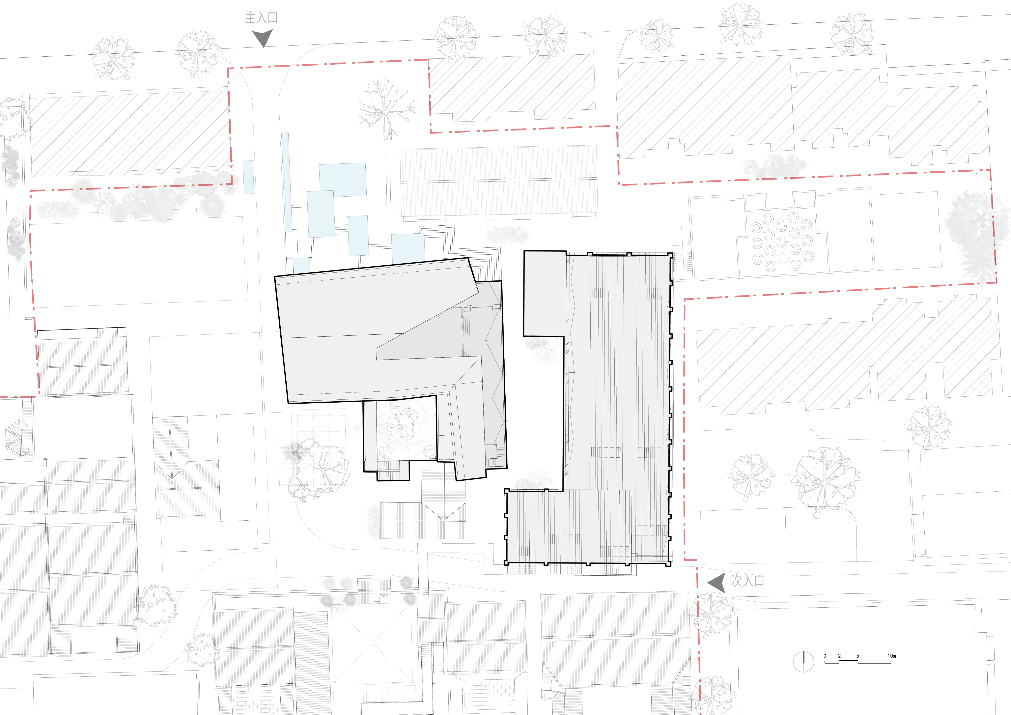
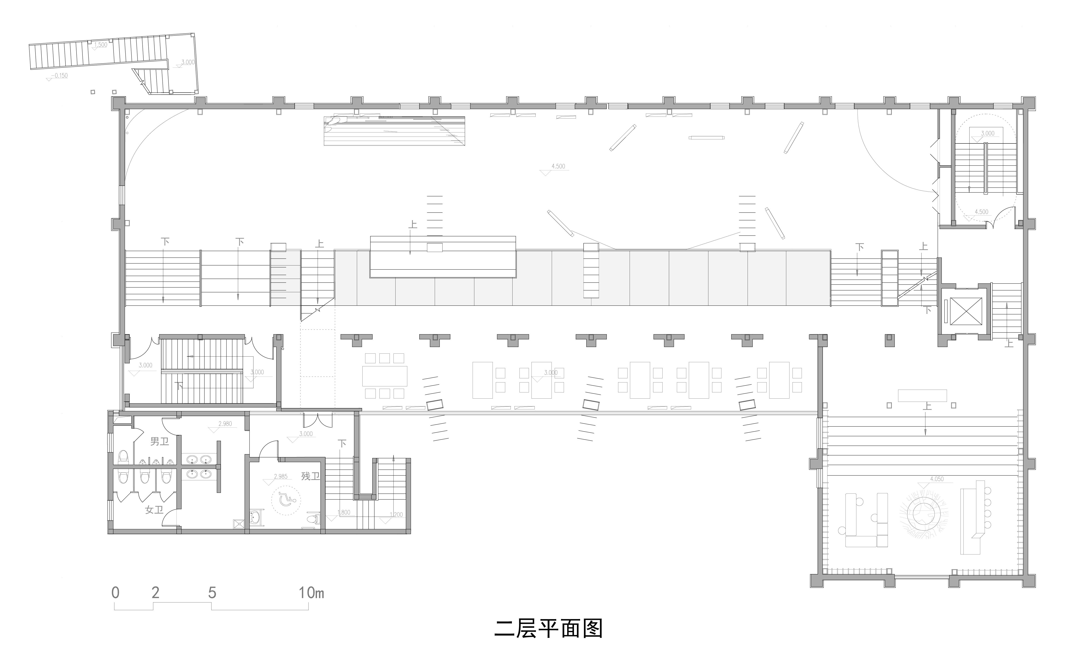
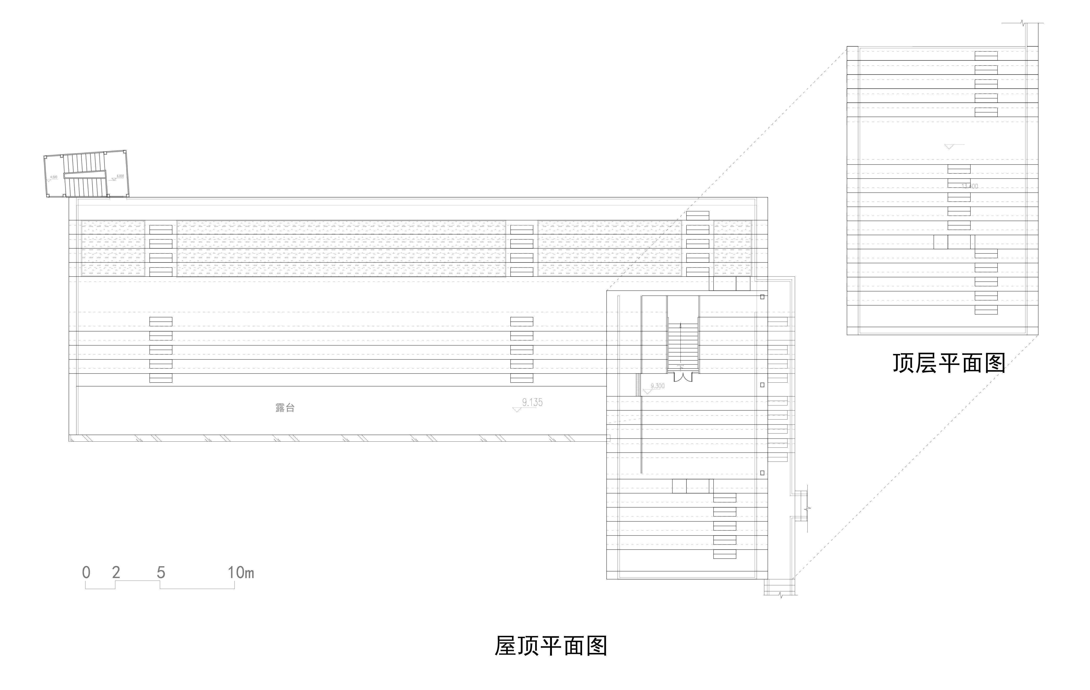
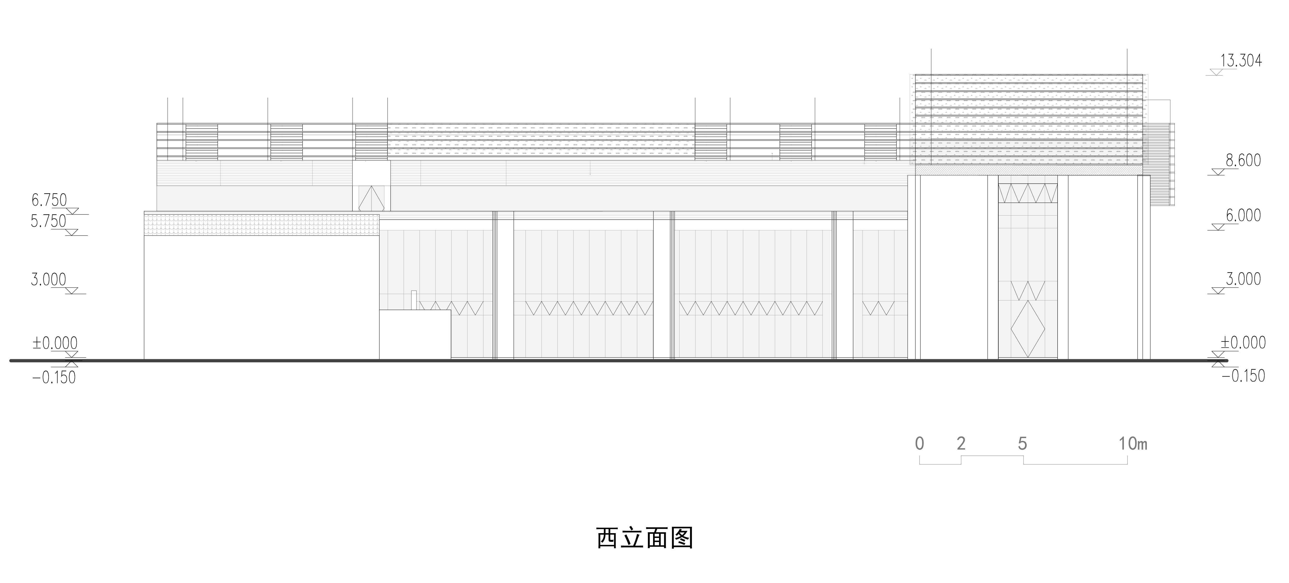
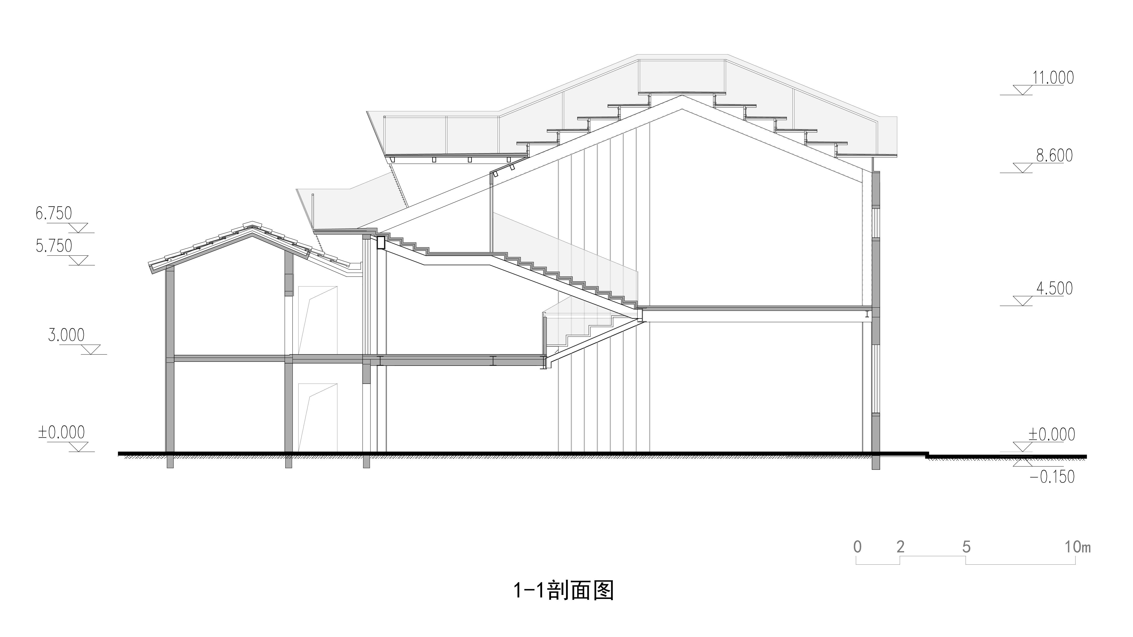
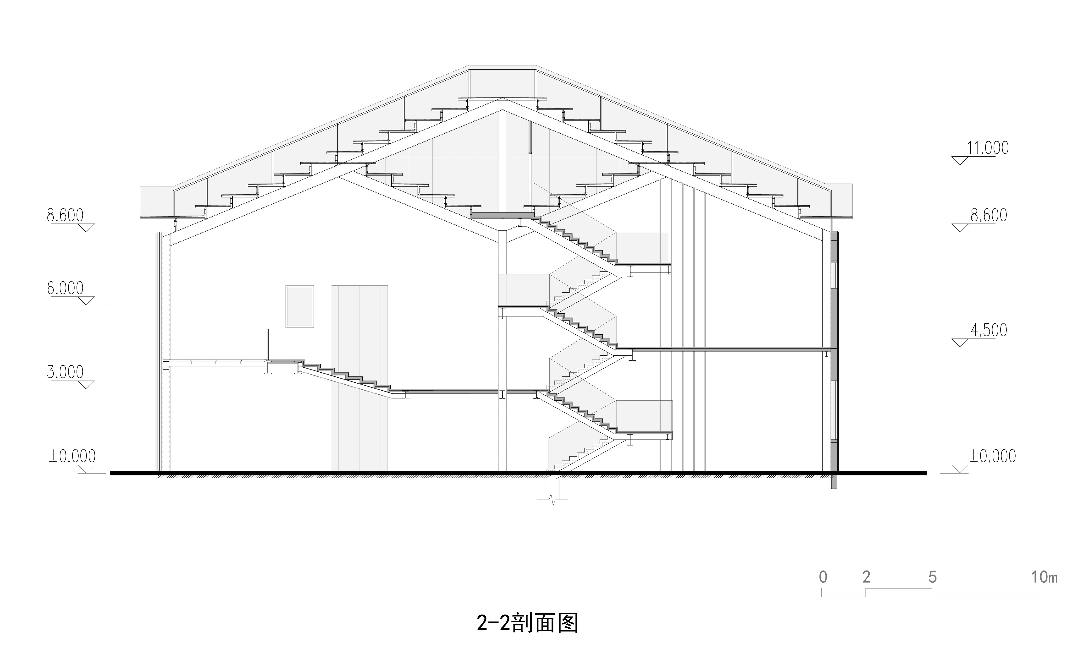
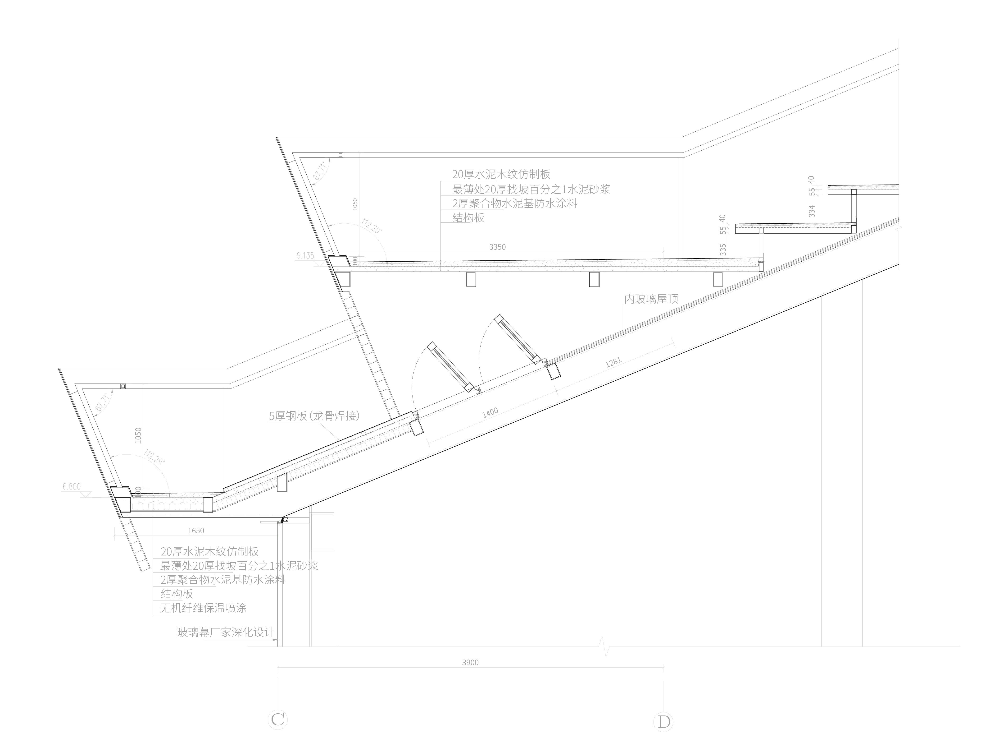
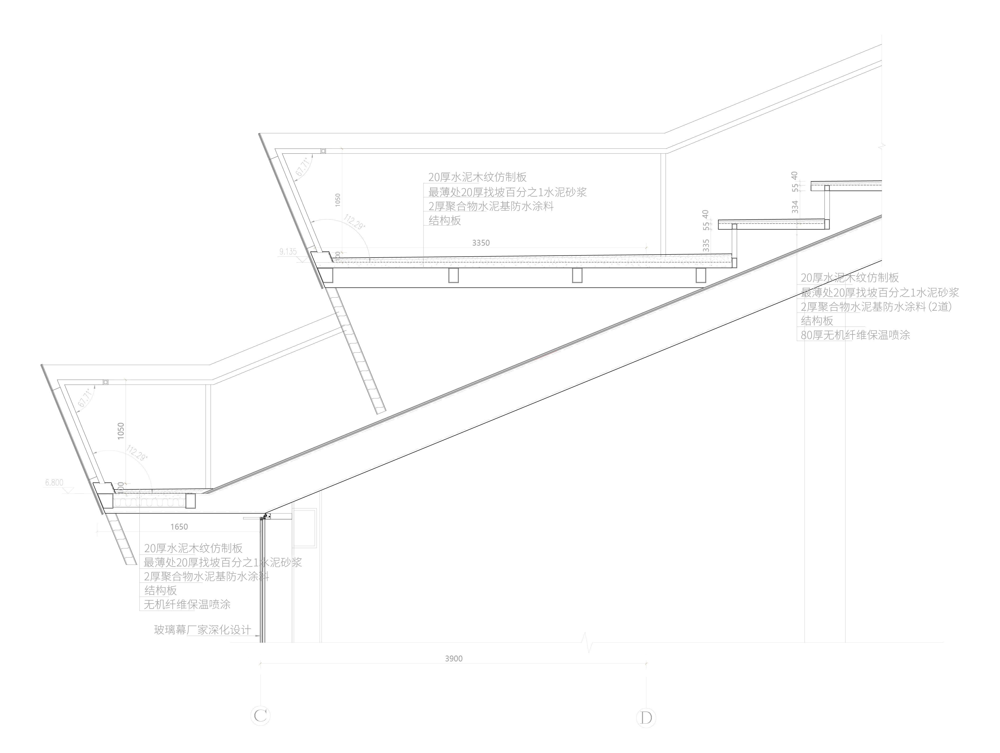
完整项目信息
项目名称:大周画室及其周边区域改造
项目所在地:中国浙江,绍兴柴场弄(风越里)
客户:绍兴名城办 、开元文旅
占地面积:2528.59平方米
总建筑面积:4586.64平方米
状态:已完工(2022年底完工)
建筑设计:SpActrum谱观
主创建筑师:潘岩
建筑设计团队:李真、唐一萌、李影、陈浩、孟祥龙、ShAil Paragkum Patel、Gregorio Soravito、万金宇
结构设计:中外建工程设计与顾问有限公司
灯光设计:法国昂特灯光设计
景观设计:上海普厚景观设计有限公司
幕墙设计:公和设计集团有限公司
施工单位:杭州萧山广宇建筑工程有限公司
摄影:苏圣亮(是然建筑)、朱迪(SHADØOPLAY)、万金宇
摄像:苏圣亮(是然建筑)、SpActrum谱观
其他图片版权:SpActrum谱观
版权声明:本文由SpActrum谱观授权发布。欢迎转发,禁止以有方编辑版本转载。
投稿邮箱:media@archiposition.com
上一篇:构象台:重庆寸滩国际新城展示中心 / CCDI东西影工作室
下一篇:海边的水平线:珠海高栏港综合保税区综合服务楼及查验检疫设施项目 / CCDI悉地国际