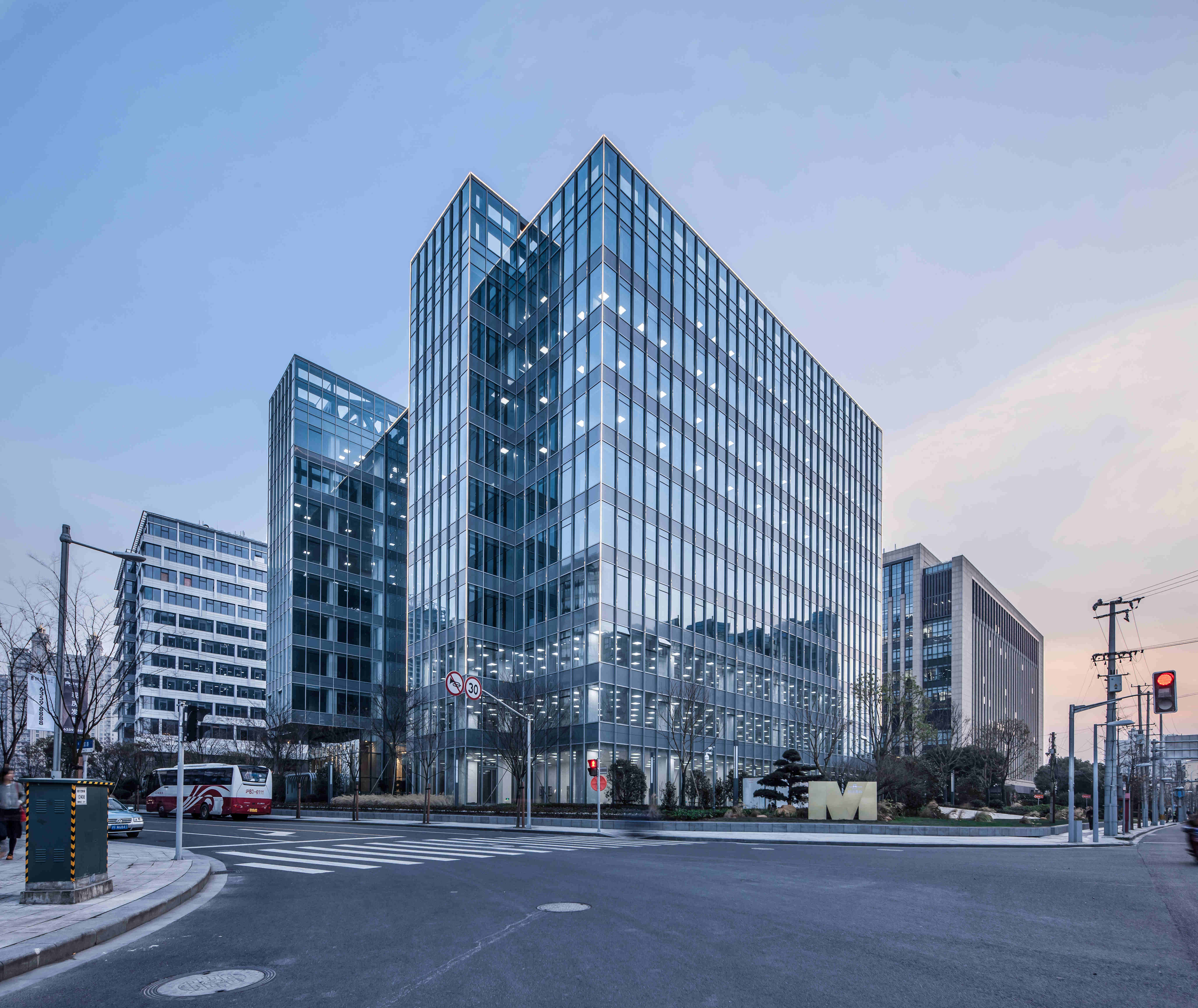
设计单位 致正建筑工作室
项目地址 上海龙华中路、凯滨路
建筑面积 48639.2平方米
建设时间 2014年1月—2016年12月
凯滨国际大厦位于徐汇滨江商务功能区北部,是一处面向中大型机构的商务办公楼。基地呈相对方正的梯形,北面窄南面宽,北临区域主干道龙华东路,基地东、南、西三面与三组大体量的商办综合体或办公楼相邻,北面是住宅小区和东安公园。
Champion Center, located at the north of Xuhui Riverside Business Area, is a business building for medium and large organizations. Its site which presents to be a relatively square trapezium is narrow in the north and wide in the south. The center faces the main road East Longhua Road at north and borders on three large-scale commercial complexes and office buildings at east, south and west. On its north locate a residential community and Dong’an Park.
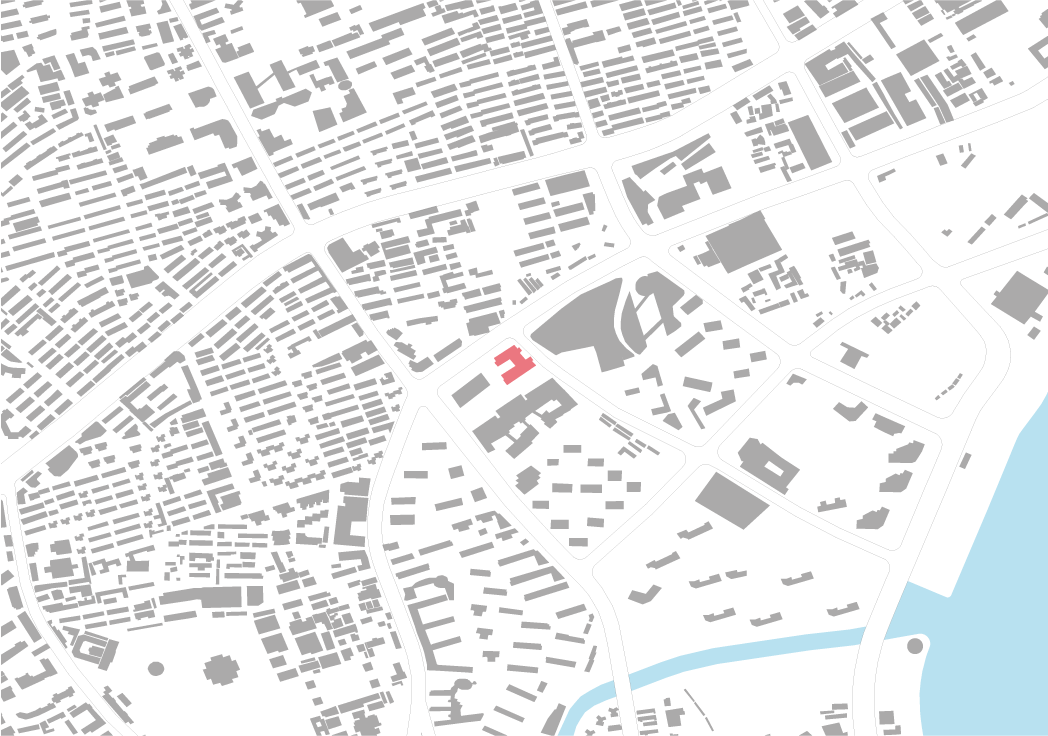
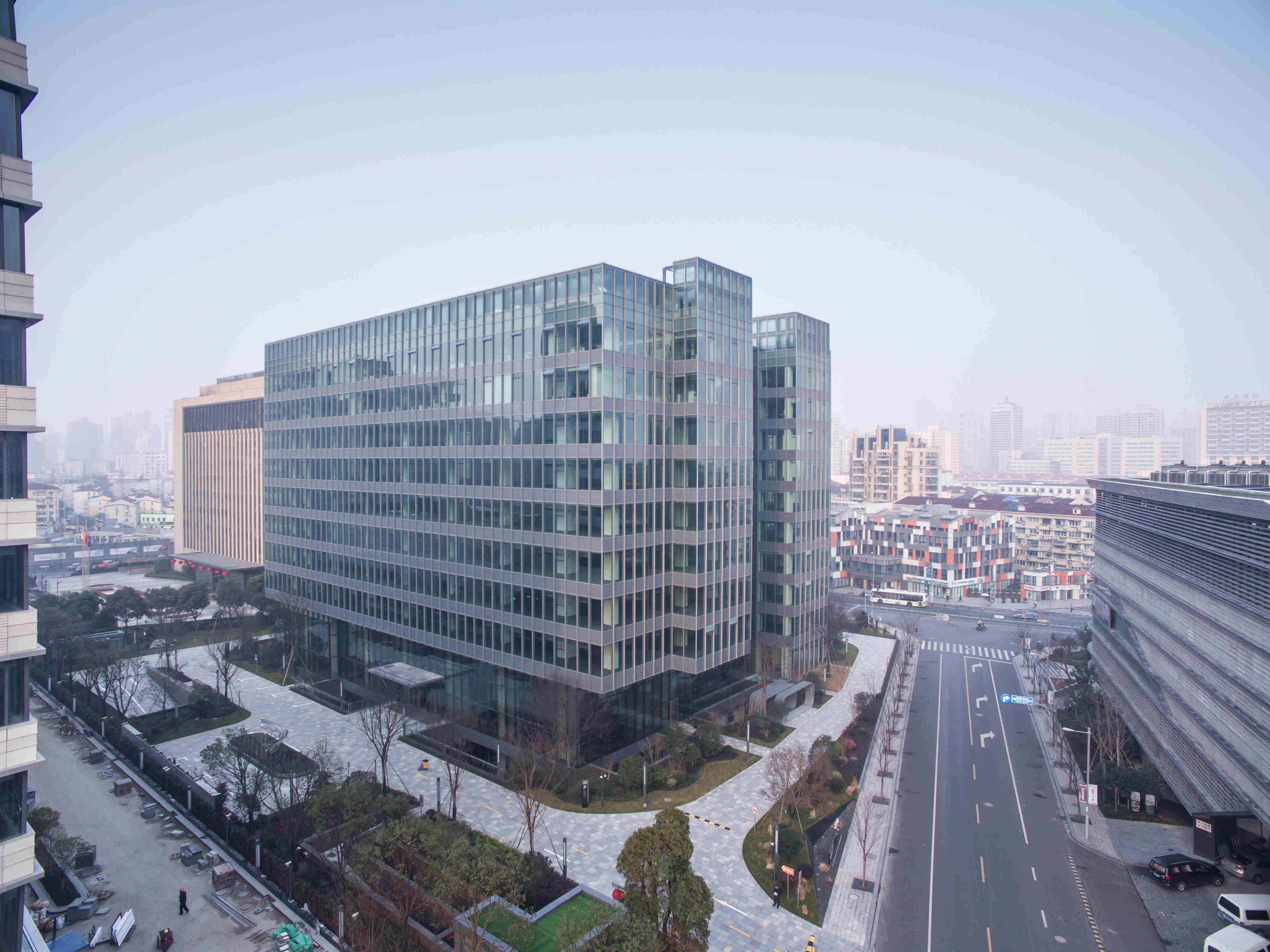

本项目的设计出发点有以下两方面:一是在城市层面上,如何为本区域增添积极、开放的空间和界面因子;二是在建筑层面上,如何创造一个有利于社会互动、健康而又可持续的办公空间环境。以上两个方面的突破口其实都在于对于办公空间模式的研究,以及新的办公空间模式能够为建筑和城市提供的良性互动的可能。
The purpose of this project includes two aspects. One is how to add space and interface which is positive and open to this area on the city scale. The other is how to create a business environment that is benefit for social communication and ecological sustainability on the architectural scale. The pivot for the two above aspects lies on the research of the office space model as well as the possibility of the new office space environment to provide better interaction between architectures and city.
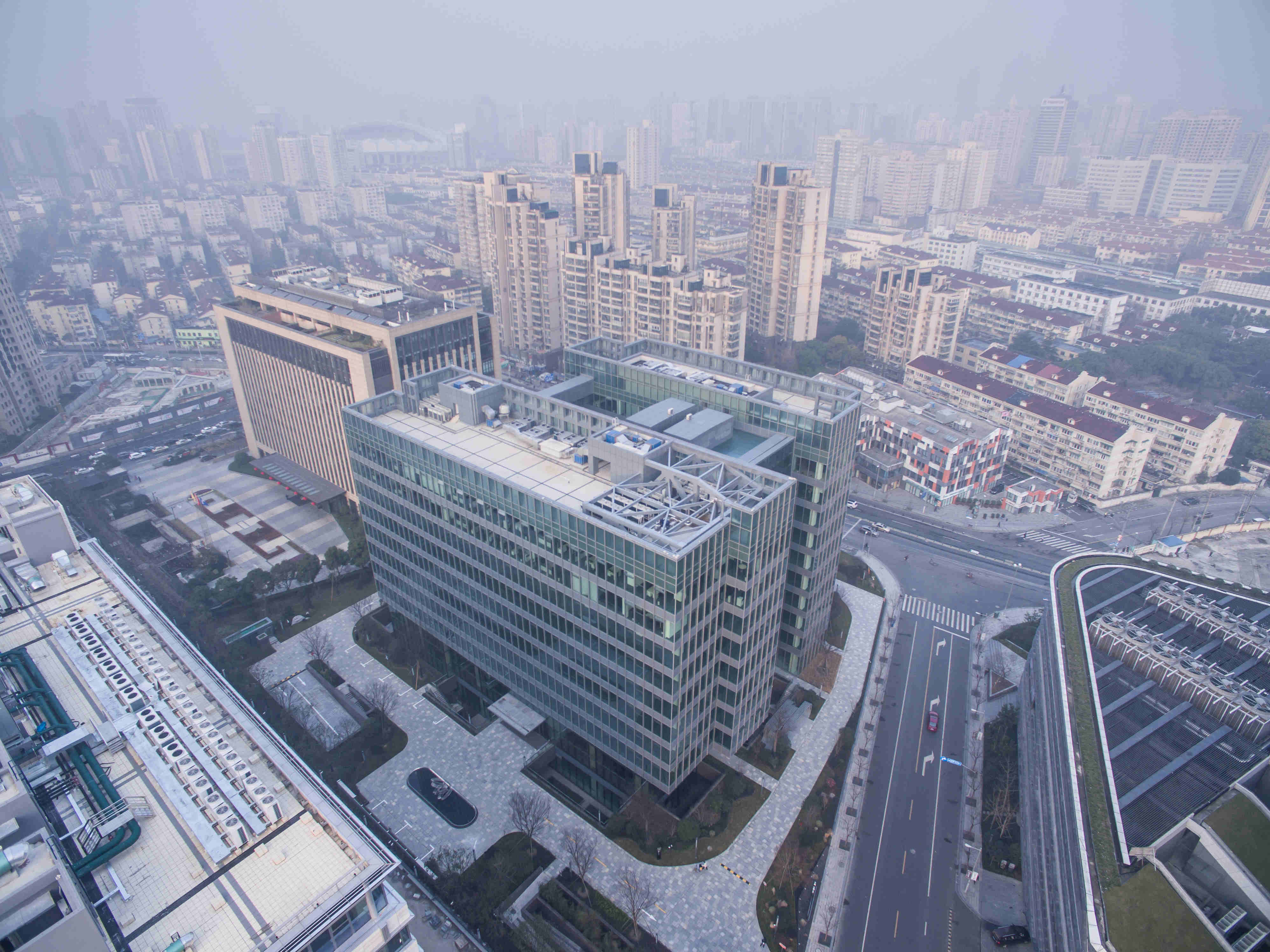
在设计之初,我们通过多方案比较,说服了业主放弃了原来对于中央核心筒标准塔楼模式的强烈述求。作为一个标准层面积2500平方米的办公楼,中央核心筒模式当然是一个效率至上的合理选择,但是与周边已建或在建的标准办公塔楼相比,本项目延续这一福特主义以来的传统办公模式,并不能创造更大的空间价值与更好的使用条件;同时45米高度的单一实体化的大尺度体量既缺乏较佳的视觉比例,又无法为大尺度的均质商务街区带来积极的内外空间关系。
At the beginning of the design, we compared many plans and persuaded the owners to abandon their strong advocates for the central core tower mode. As an office building covering a standard floor area of 2,500m2, the central core-tube model is ought to be an efficient and reasonable option. However, compared to other standard office buildings that are already built or yet being built around for large property developers, this project will not be superior in space and other conditions if it continues such traditional office building mode since Fordism. Furthermore, if doing so, the 45-meter high single large-scale volume will not only lack a good external visual proportions but also cannot bring a positive relationship between the internal and external space of the large-scale homogeneous business area.
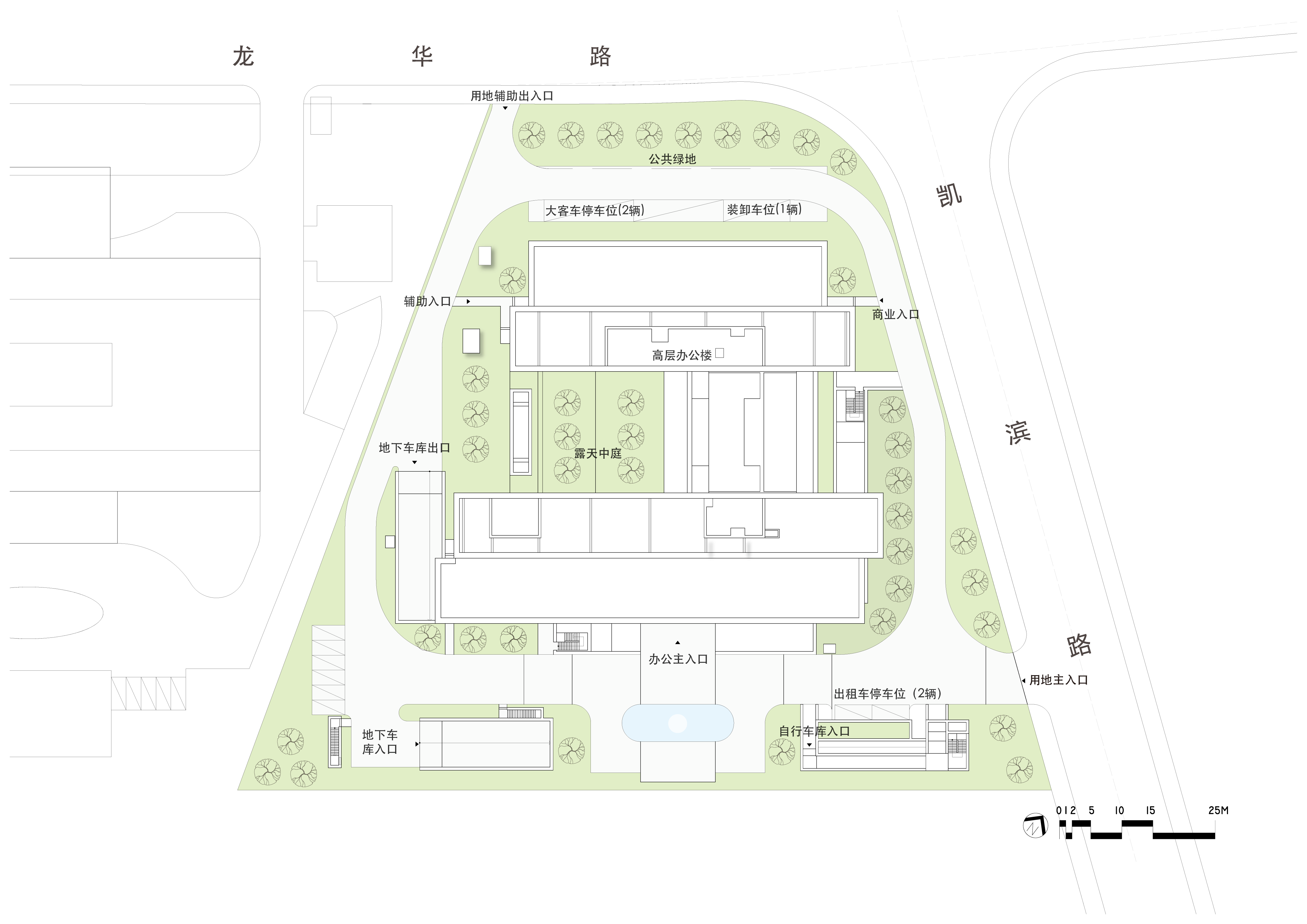
我们根据业主提出的每层最多分割为两个单元的明确招租定位,提出了一个“工”字型的标准层格局:南北两个偏心筒的板式办公单元通过一个在通高交通中庭里的天桥式电梯厅连成一体。办公单元的使用空间进深不小于12米,同时东、西端部提供了视野开阔、进深更大的办公空间。这样的格局使办公空间组合更灵活,有更多的可能性,并且能创造更好的采光通风和景观条件。
In light of the owner’s clear requirement on dividing each layer into two units at most for lease, we propose an ‘I’-shaped pattern for each standard layer. The two slab-type office buildings with decentered cores at north and south respectively will be connected by an overpassing elevator hall starting from the elevator atrium. The usable space of the office unit is not less than 12 meters in depth and it stretches out both to the eastern end and western end providing a much wider and deeper office space. Such pattern makes the office space much more flexible and available in various combinations and creates better conditions for lighting, ventilation and view.

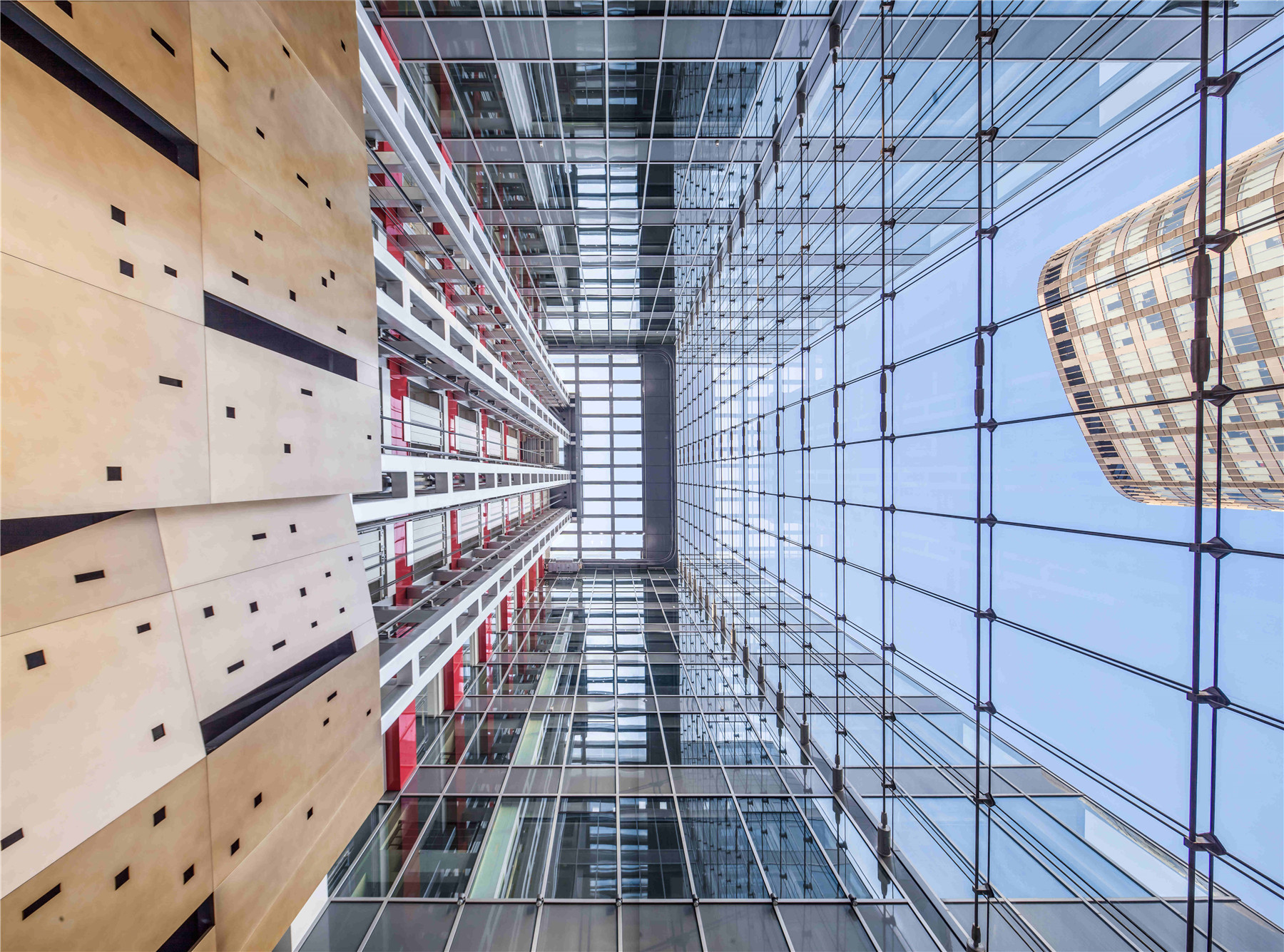
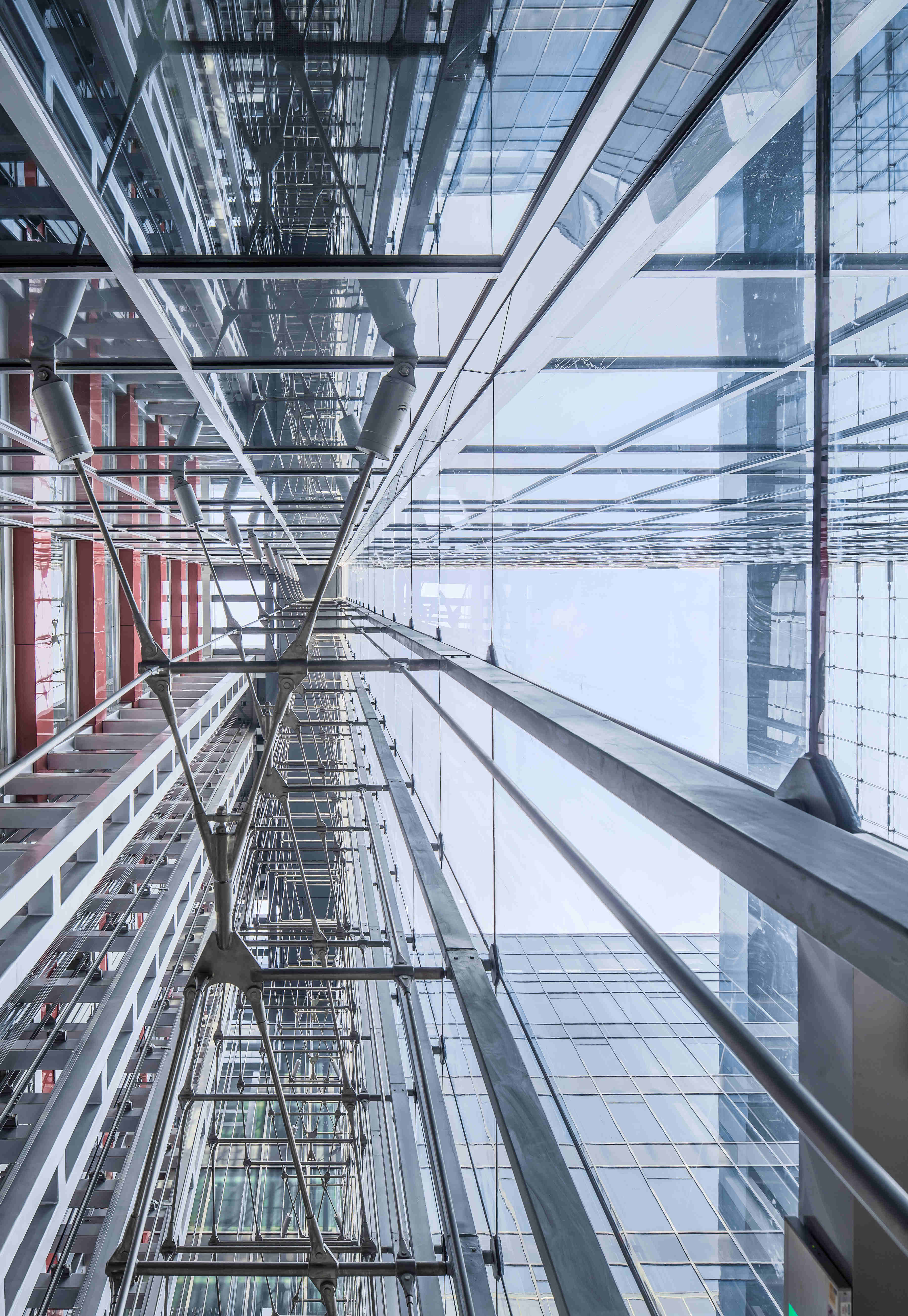
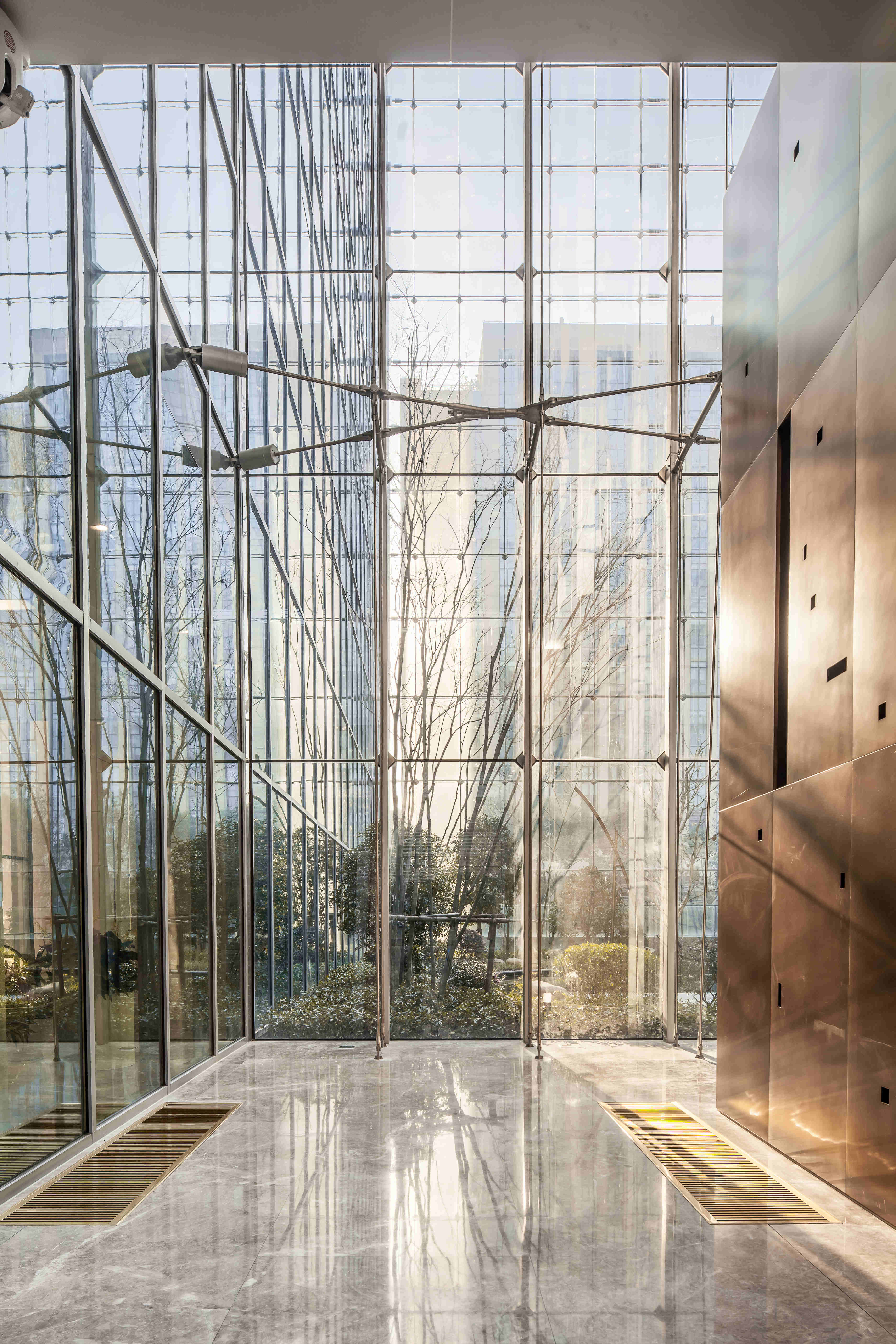
南北两单元之间除了东侧的透明电梯中庭,还在西侧围合了一个户外景观中庭。这两个中庭把室内外连成一个整体,将传统中央核心筒办公楼的不透明实体中心转换成为一个透明的虚体中心,从而将大楼内的公共景象展现给城市,并与城市的公共生活发生关联。
In addition to the transparent elevator atrium in the middle of the northern and southern units, there's also an outdoor landscape atrium at the west. The two atriums integrate the indoor and outdoor space as a whole and turn the traditional nontransparent core-tube center into a transparent one, showing and extending its public space inside to the city.


大楼南北两侧的平整界面和东西两侧的锯齿形界面,回应了建筑与场地的不同关系。我们在大楼东南角将门厅界面与中庭取平,从而形成了南侧办公单元上部体量深达7.5米的悬挂式出挑,面向城市树立了独特的公共姿态,并更好地引导人流与视线进入南侧的主入口。
The flat interface at both north and south side and the serrated interface at both east and west side reflect a different relationship between building and site. We make the entrance hall interface at southeast in alignment with the atrium so as to form a 7.5-meter deep suspending volume of the upper office unit, which does not just show its distinctiveness to the city but also works as a beacon to guide people better to its southern entrance

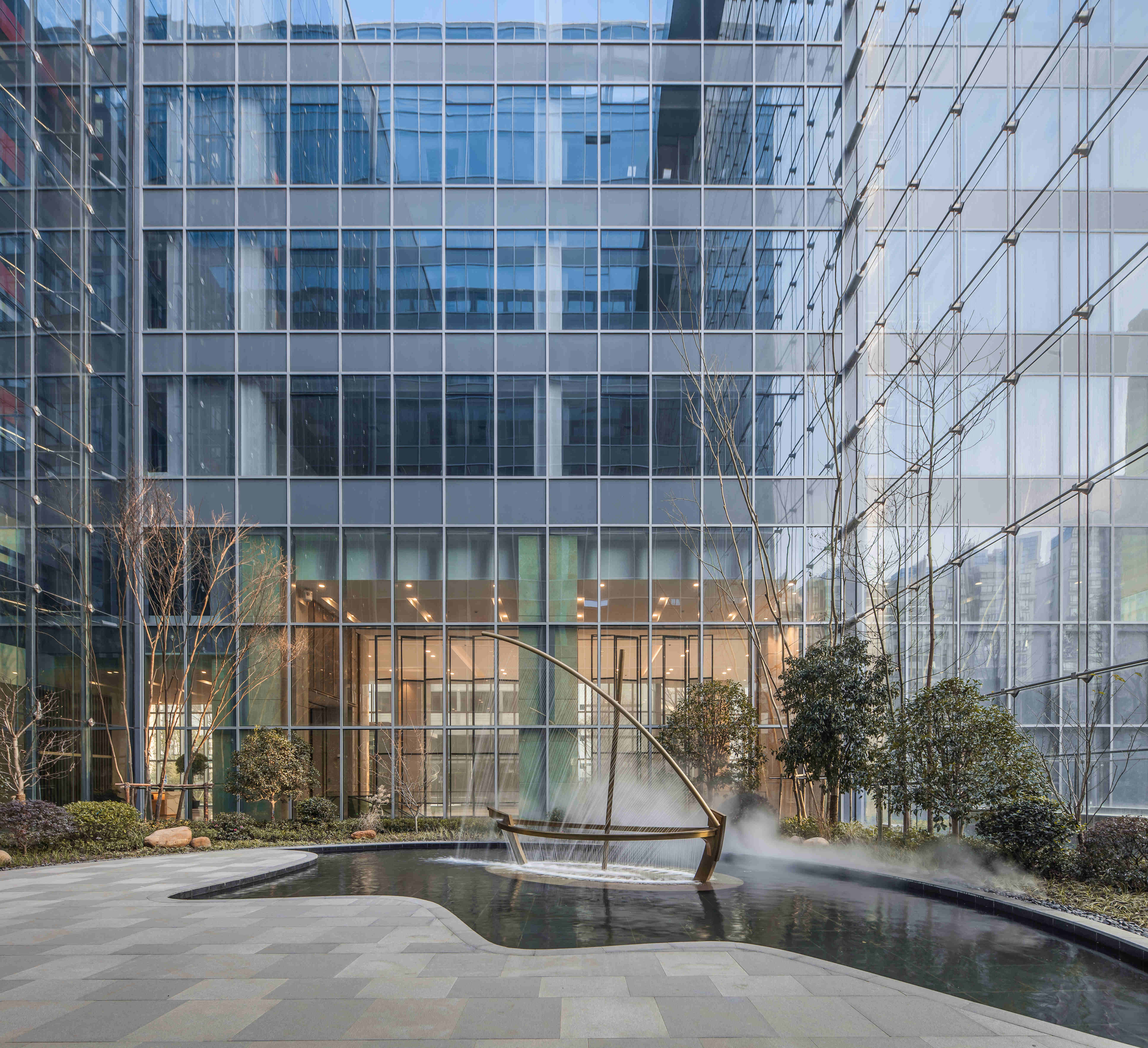
南侧办公单元底部是两层通高的门厅大堂,折向北与45米通高的电梯中庭连成一体。此外,通过在建筑外围沿东、南两侧设置通长的L型下沉庭院,以及在景观中庭内与水池结合的玻璃顶采光顶,为地下一层的多功能空间带来了充足的自然采光与通风。
At the base of the south-side office building there is a two-floor high entrance hall which stretches to the north until reaching a 45-meter high elevator atrium. Besides, with the ‘L’-shaped sunken garden going along with the east and south around the building and the pool-combined glass roof in landscape atrium, more natural light and air will be brought to the multi-purpose space on basement one.
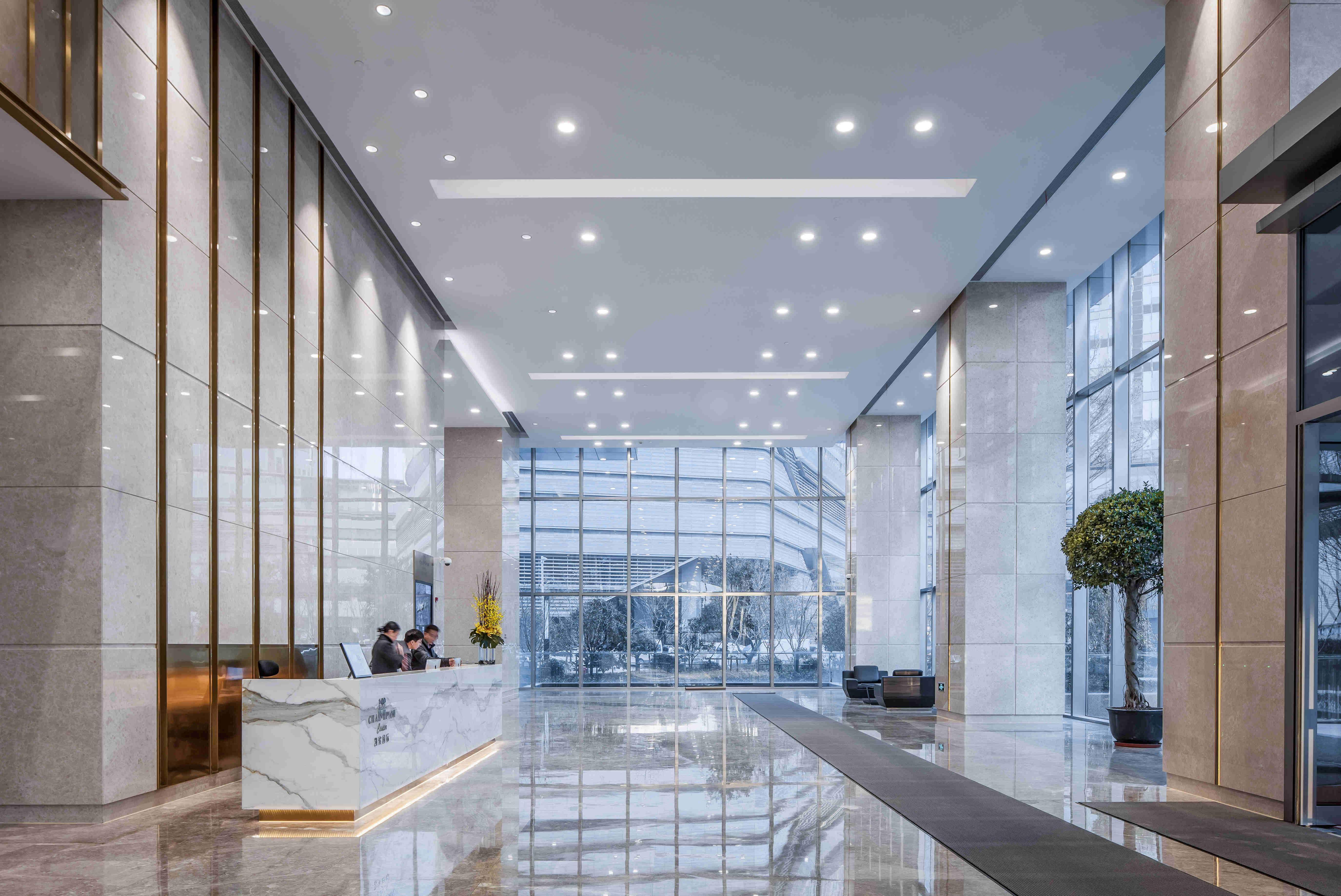
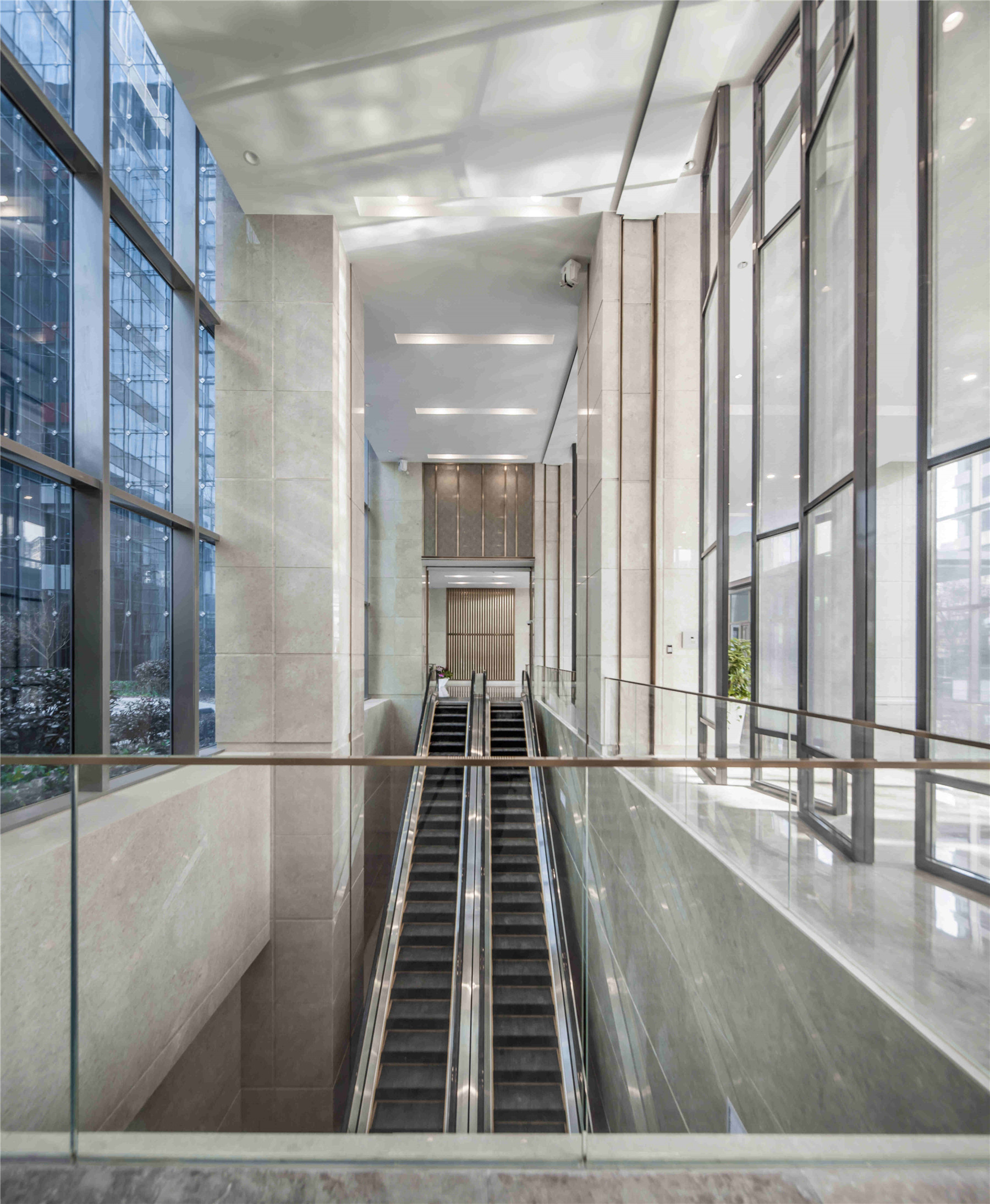
立面材料与构造的处理延续了建筑整体简洁通透的特征。办公单元外立面均为带竖向遮阳板的玻璃幕墙,层间为色彩相近的滚涂铝板。底层大堂立面采用玻璃肋支撑的全玻幕墙,而交通中庭与景观中庭的东、西两个外围护界面为通高的全玻无框悬索幕墙,突显了公共部分的最大通透性。该项目通过简洁而又克制的设计,既为高效、活跃且绿色生态的办公环境提供了可能,又为这一地区创造了一个有特征的、积极的空间节点。
The facade material and tectonic treatment inherit the feature of the concise and transparent building. The office unit facade are all glass curtain walls equipped with vertical sun-shading boards while the interlayers are installed with roller coated aluminum plate in similar color. The hall facade on ground floor is enclosed by glass curtain walls supported by glass ribs. Frameless glass suspension curtain walls are erected as the two enclosure interfaces at the eastern and western ends of both elevator atrium and landscape atrium in same height which maximizes the penetrability of the public area. Adopting such concise and restrained design, this project is able to provide an efficient, vigorous and ecological environment for business performance as well as play a special and positive role in this region.

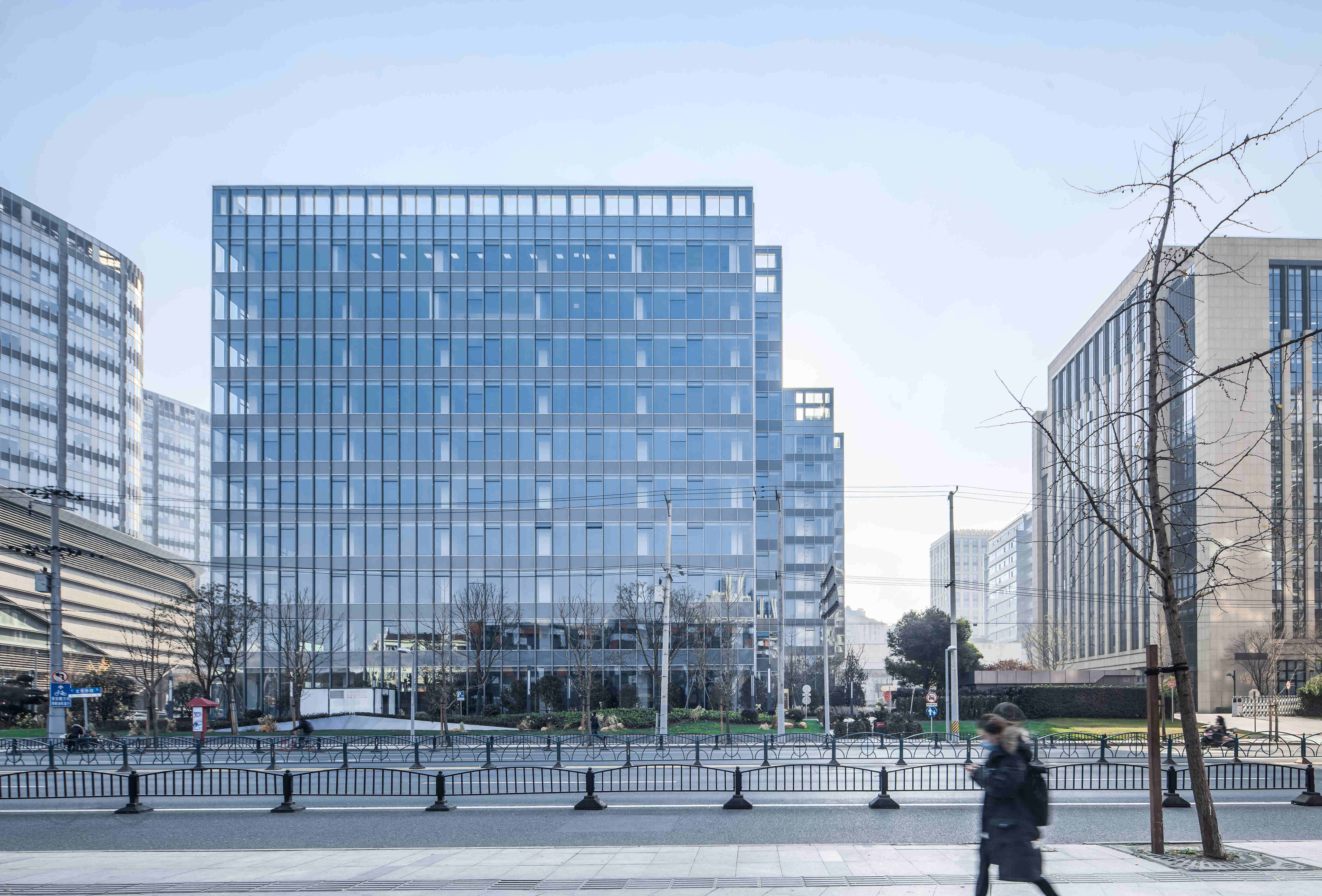
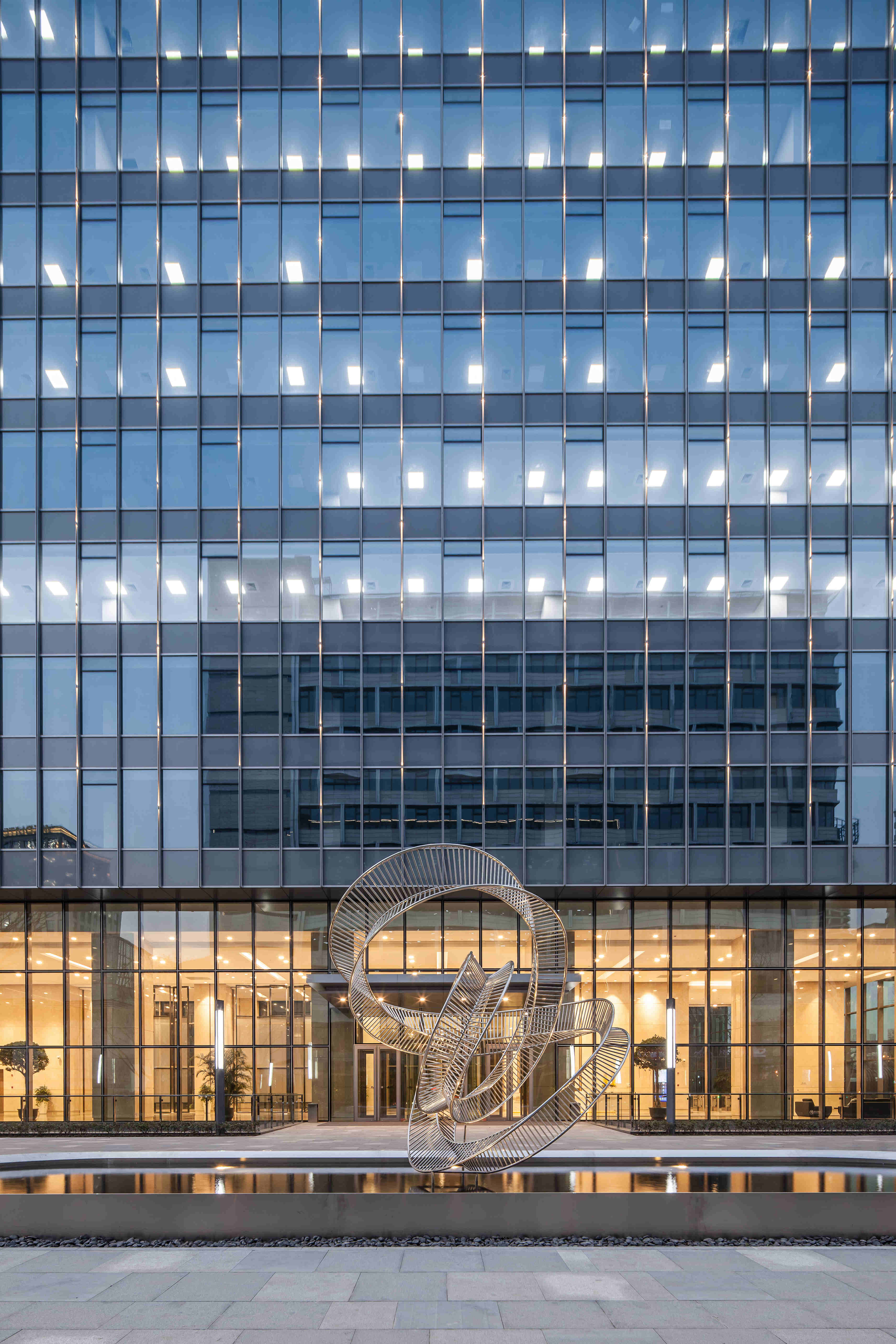
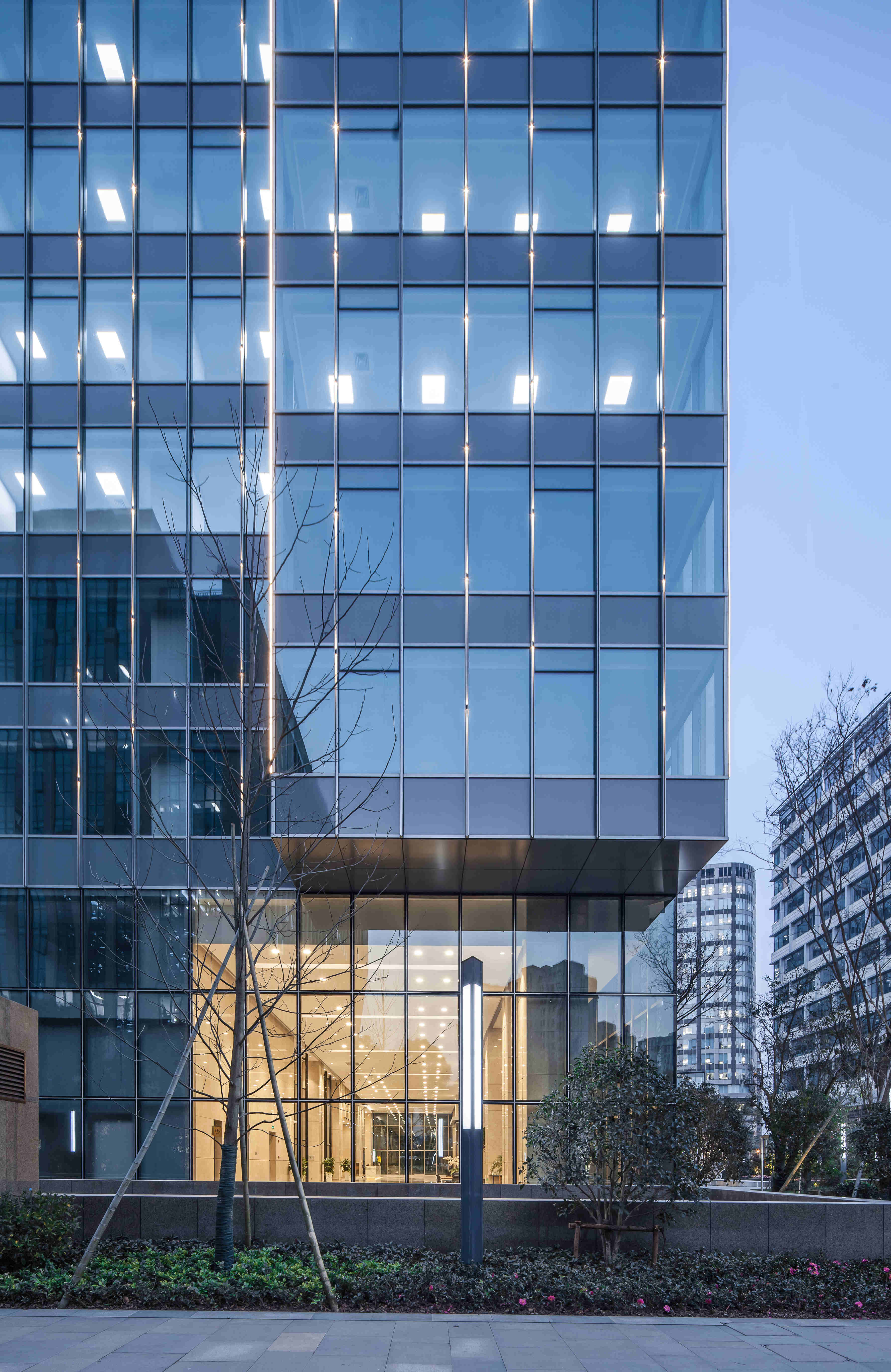

技术图纸 ▽
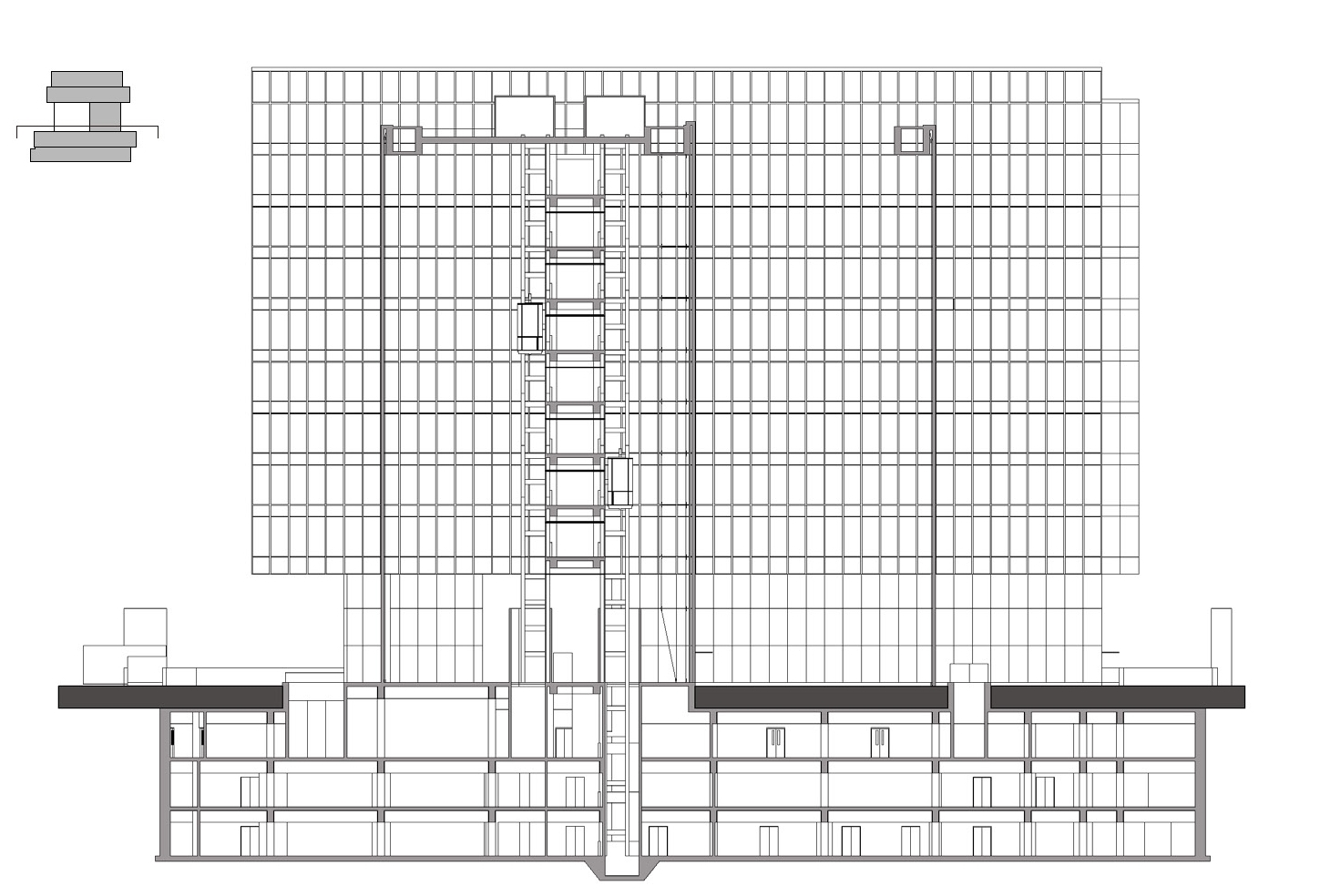

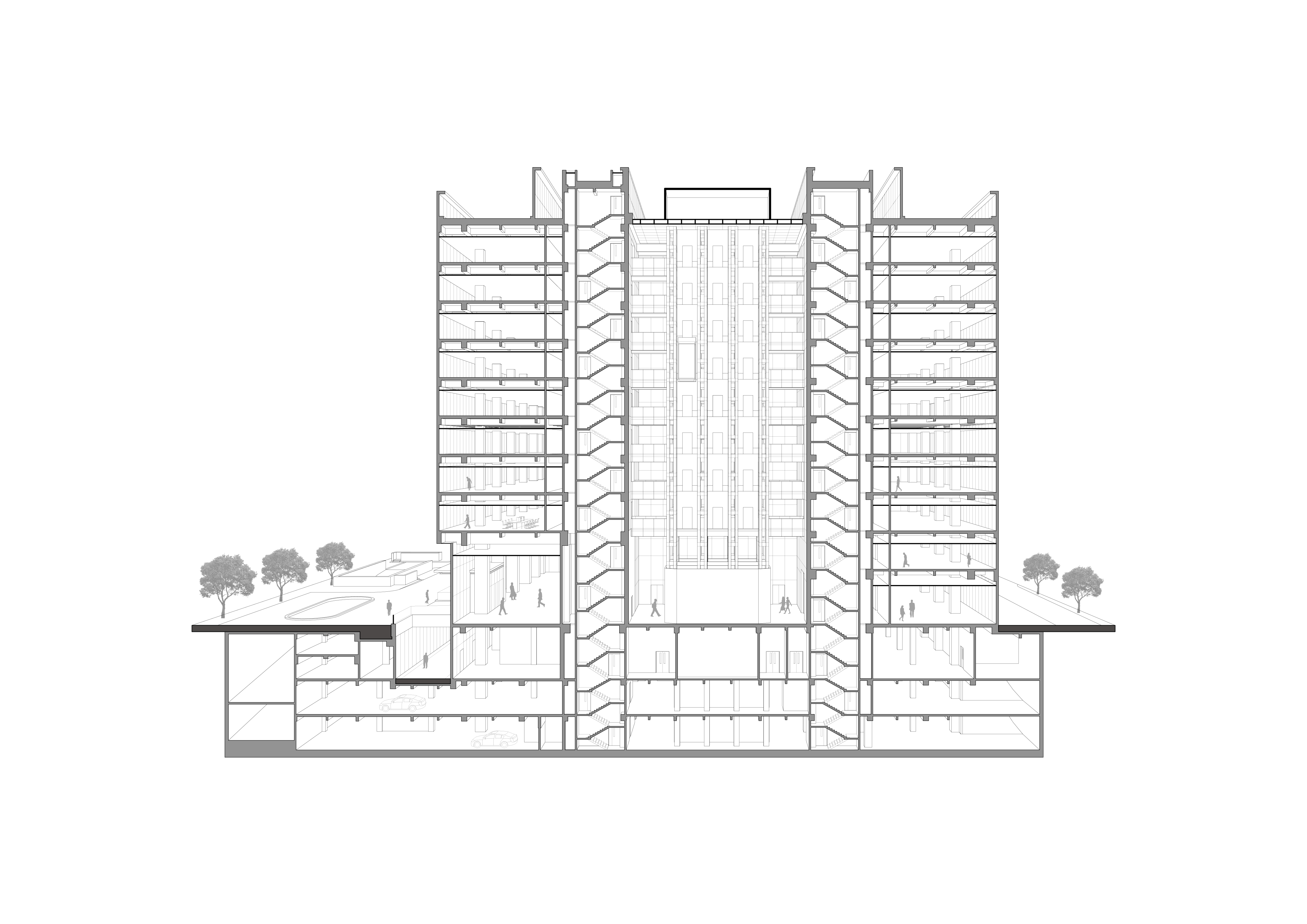
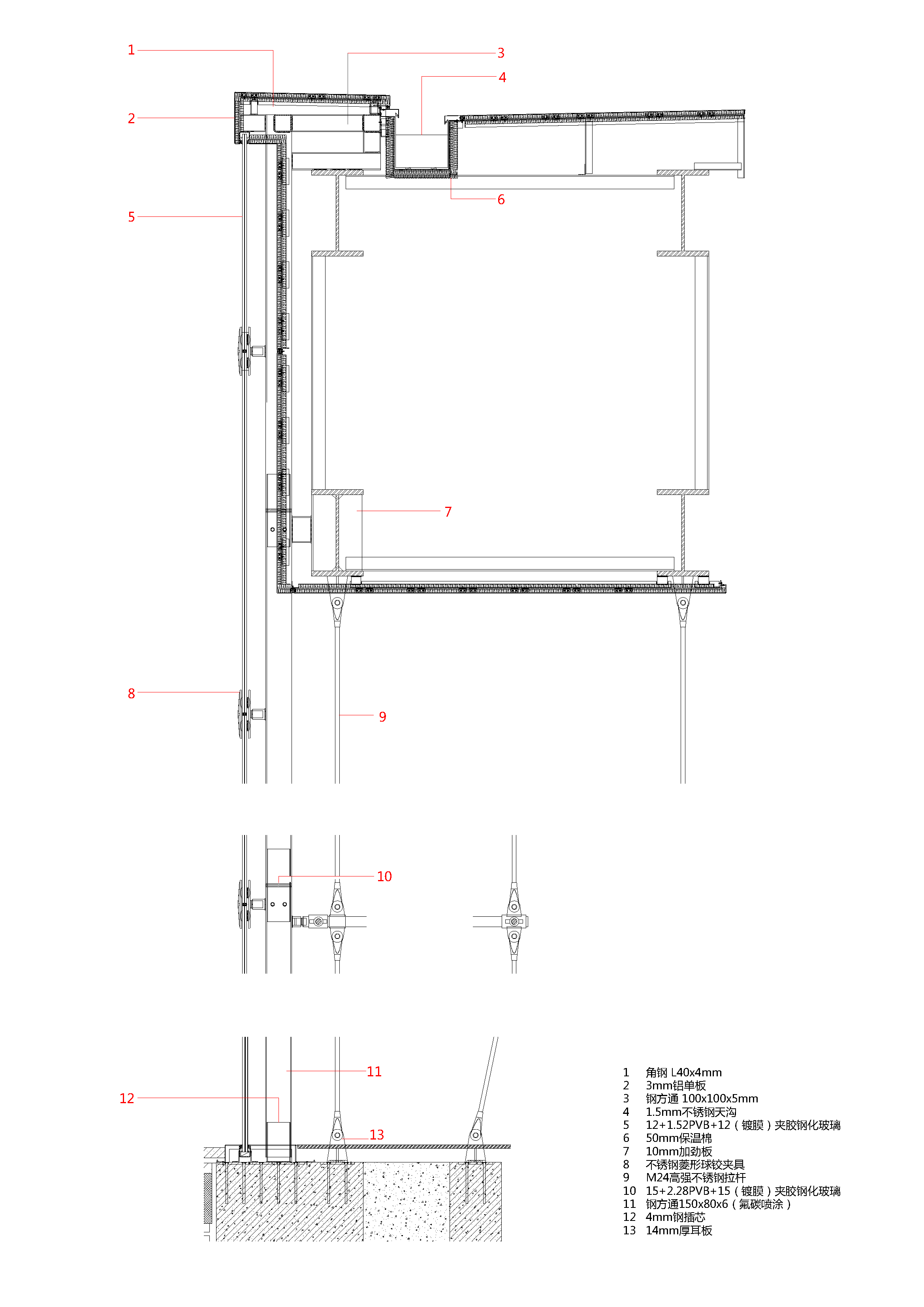
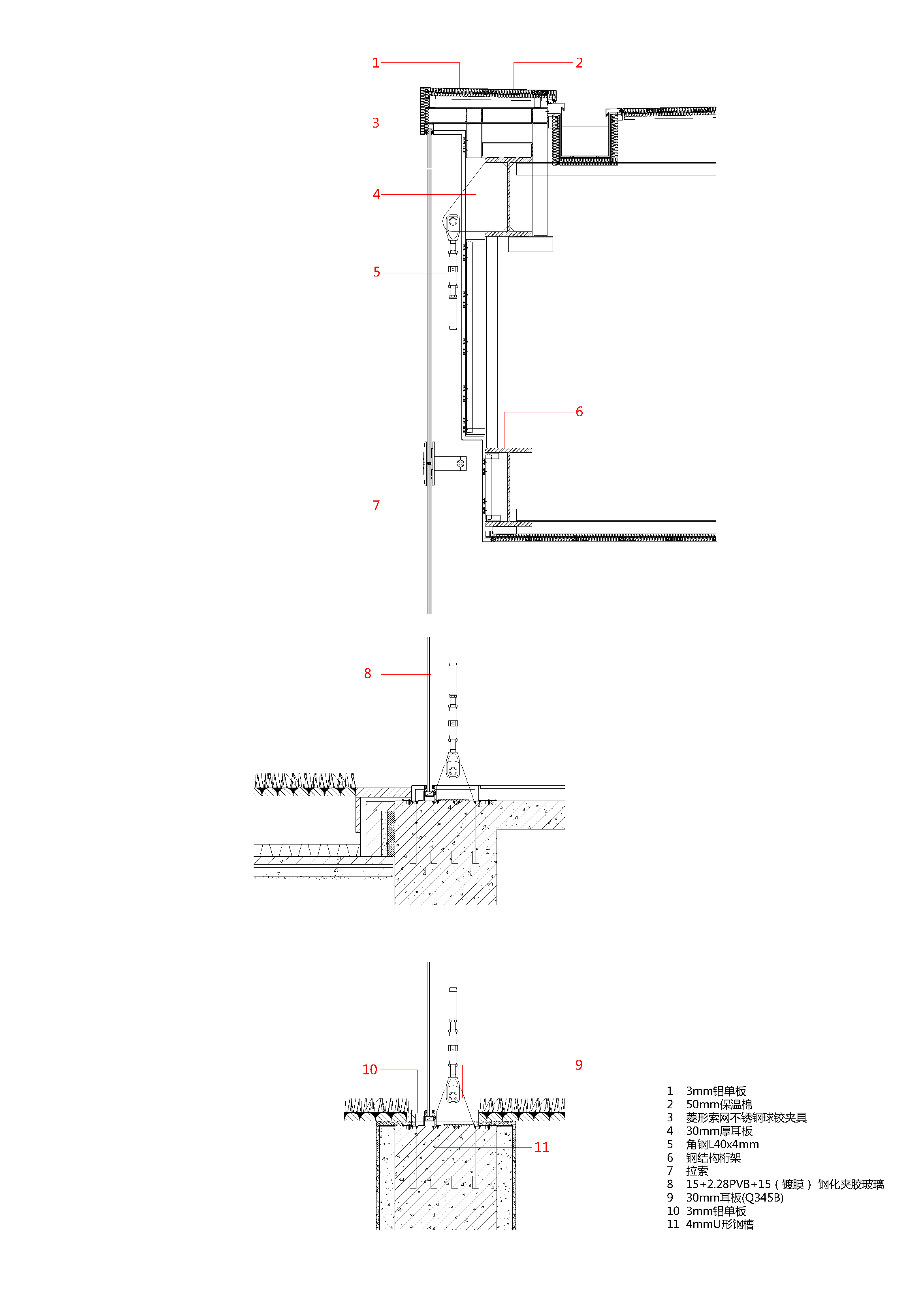
项目完整信息
项目名称:凯滨国际大厦
建筑师:周蔚、张斌 / 致正建筑工作室
主持建筑师:张斌
项目建筑师:苏炯(方案)、金燕琳(扩初、施工图)
设计团队:杨敏、李沁、王佳绮、麻宇翔、金浩、李雪凝
合作设计:中船第九设计研究院工程有限公司
项目建筑师:段晓星
室内设计:天一国际设计师事务所有限公司
建设地点:上海龙华中路、凯滨路
建设单位:上海聚鑫滨江置业有限公司
施工单位:上海业之丰建筑工程有限公司
设计时间:2012.03-2013.11
建造时间:2014.01-2016.12
基地面积:9885.1平方米
占地面积:3035.2平方米
建筑面积:48639.2平方米
结构形式:混凝土框架结构 局部钢结构
建筑层数:地上10层,地下3层
主要用材:玻璃幕墙、滚涂铝板、干挂石材
摄影师:胡义杰
Project Name: Champion Center, Xuhui, Shanghai
Architects: ZHOU Wei + ZHANG Bin / Atelier Z+
Partner in Charge: ZHANG Bin
Project Architect: SU Jiong (Schematic Design), JIN Yanlin (Preliminary design, Constructional Design)
Project Team: YANG Ming, LI qin, WANG Jiaqi, MA Yuxiang, JIN Hao, LI Xuening
Design Cooperation: China Shipbuilding NDRI Engineering Co., Ltd.
Project Architect: DUAN Xiaotian
Interior Design: Tianyi International Designers Co., Ltd.
Location: Middle Longhua Road, Kaibin Road
Client: Shanghai Juxin Binjiang Real Estate Co., Ltd.
General Contractor: Shanghai Yifeng Construction Engineering Co., Ltd.
Design Period: Mar., 2012 - Nov., 2013
Construction Period: Jan., 2014 - 25th, Dec., 2016
Base Area:9885.1㎡
Building Area: 3035.2㎡
Gross Floor Area: 48639.2㎡
Structure: Concrete frame structure, Partly Steel Structure
Building floors: 10 Stories, 3 Basements
Primary Materials: Glass Curtain Wall, Roller Coated Aluminum Plate, Dry Hanging Stone
Photography: HU Yijie
版权声明:本文由致正建筑工作室授权有方发布,欢迎转发,禁止以有方编辑版本转载。
投稿邮箱:media@archiposition.com
上一篇:私宅改造:TC Apartment / 〇筑设计
下一篇:建筑地图42 | 台南:甜蜜城市