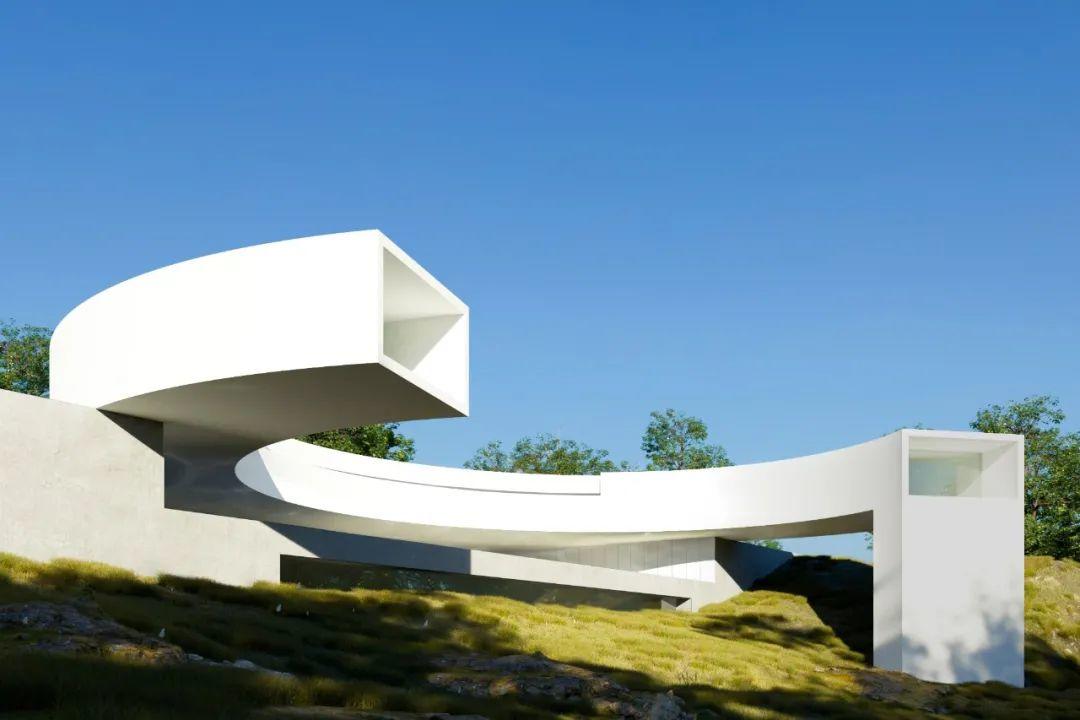
项目地点 西班牙马贝拉
设计单位 Fran Silvestre Arquitectos
建筑面积 约900平方米
建成状态 方案
本文文字由设计单位提供。
我们总是为Andreu Alfaro于1983年创作的《宇宙之门》所吸引:一个悬挂在正方形上的旋转圆圈。多年来该装置作品一直被放置于工作室门口,在不同瞬间给予我们空间思考的灵感。
We have always been fascinated by the work of Andreu Alfaro “The door of the Universe” made in 1983. A circle rotated and suspended over a square. For some years it was located at the door of our studio, and it was surprising its ability to make us think, place ourselves at the base when the day ended and consider that we were indeed facing a threshold that opened the door to infinite space.
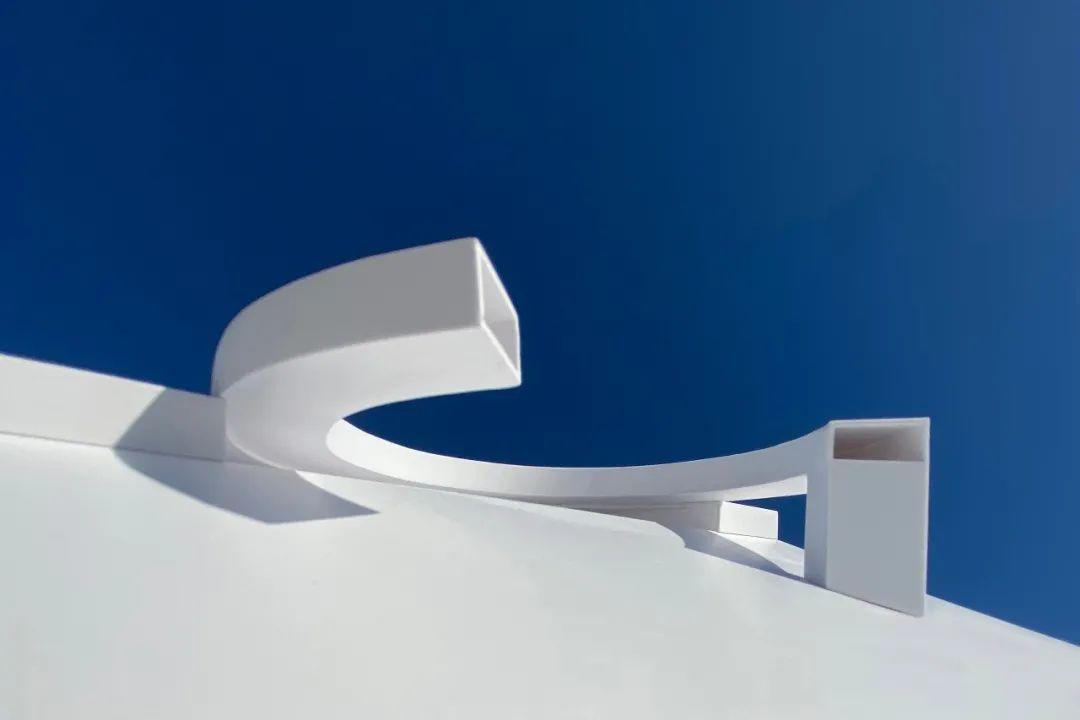
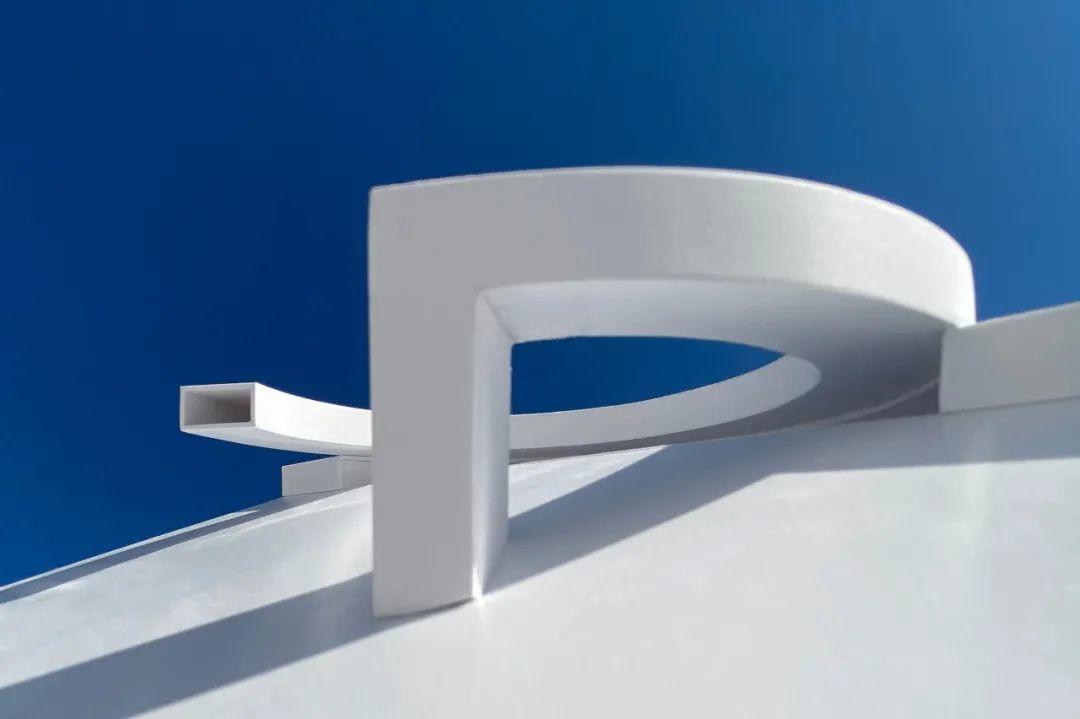
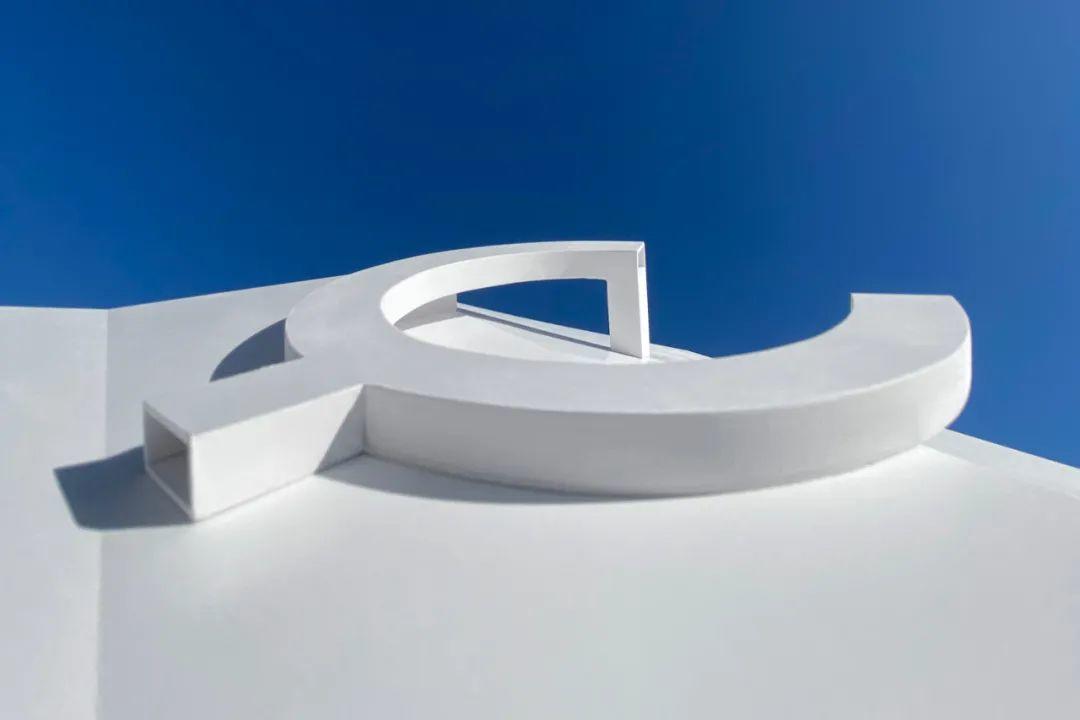
当我们看到Eduardo Chillida的《赞美地平线》时,也有类似观感。根据艺术家自己的描述,欣赏他的作品时,观众将直接置身于作品和宇宙的奇妙关联之中。此情此景,就像处于地平线上:某种边界、极限,某个零维、有无限可能性的场所。
An analogous effect is felt when visiting the “In Praise of the Horizon” carried out by Eduardo Chillida in 1989 in Gijón. Where according to the author himself, the viewer is placed in direct relationship with the work and with the Universe. Chillida himself wondered: “Will not the present be, like the horizon, another border, another limit, another place without dimension always full of questions?”
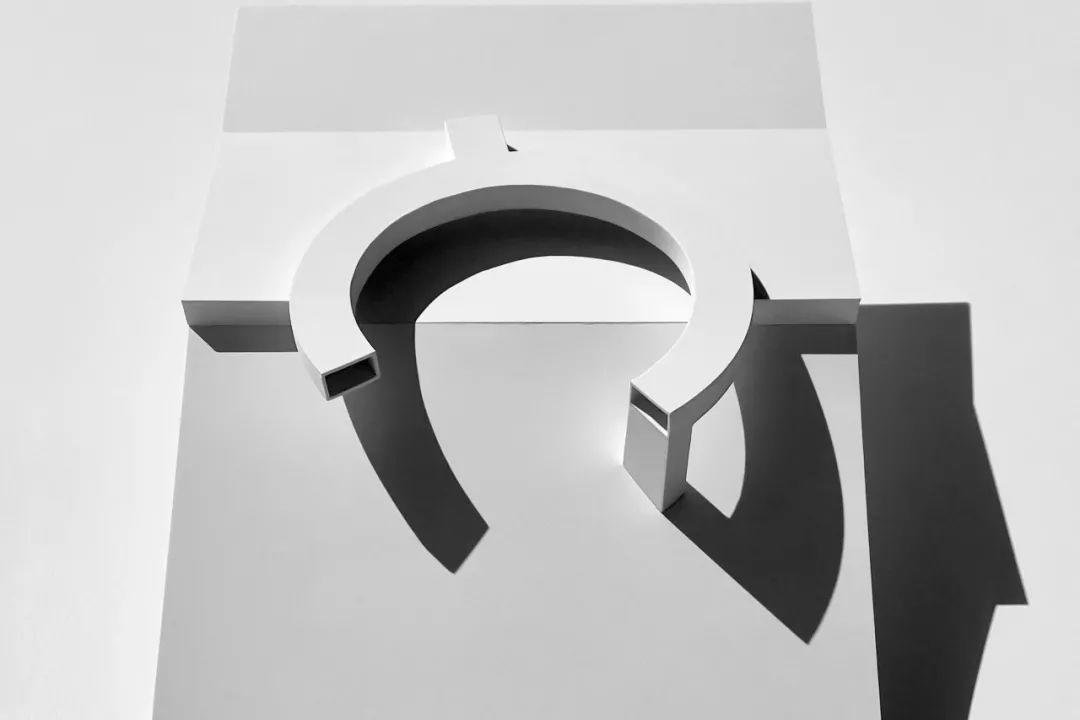
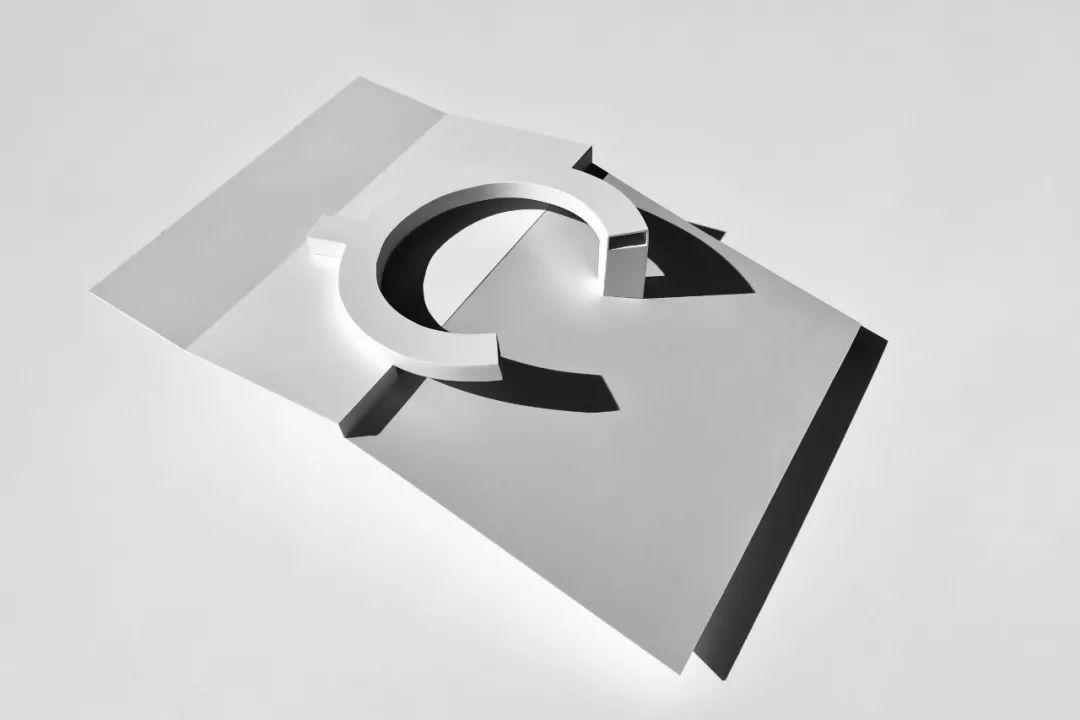
这种开放中心的概念,以其无法具象事物的特性使人着迷。而该项目则数次阐释了开放中心空间的魅力。
This idea of open centrality, as a representation of something immeasurable, has fascinated humanity forever and architecture has echoed this fascination countless times.
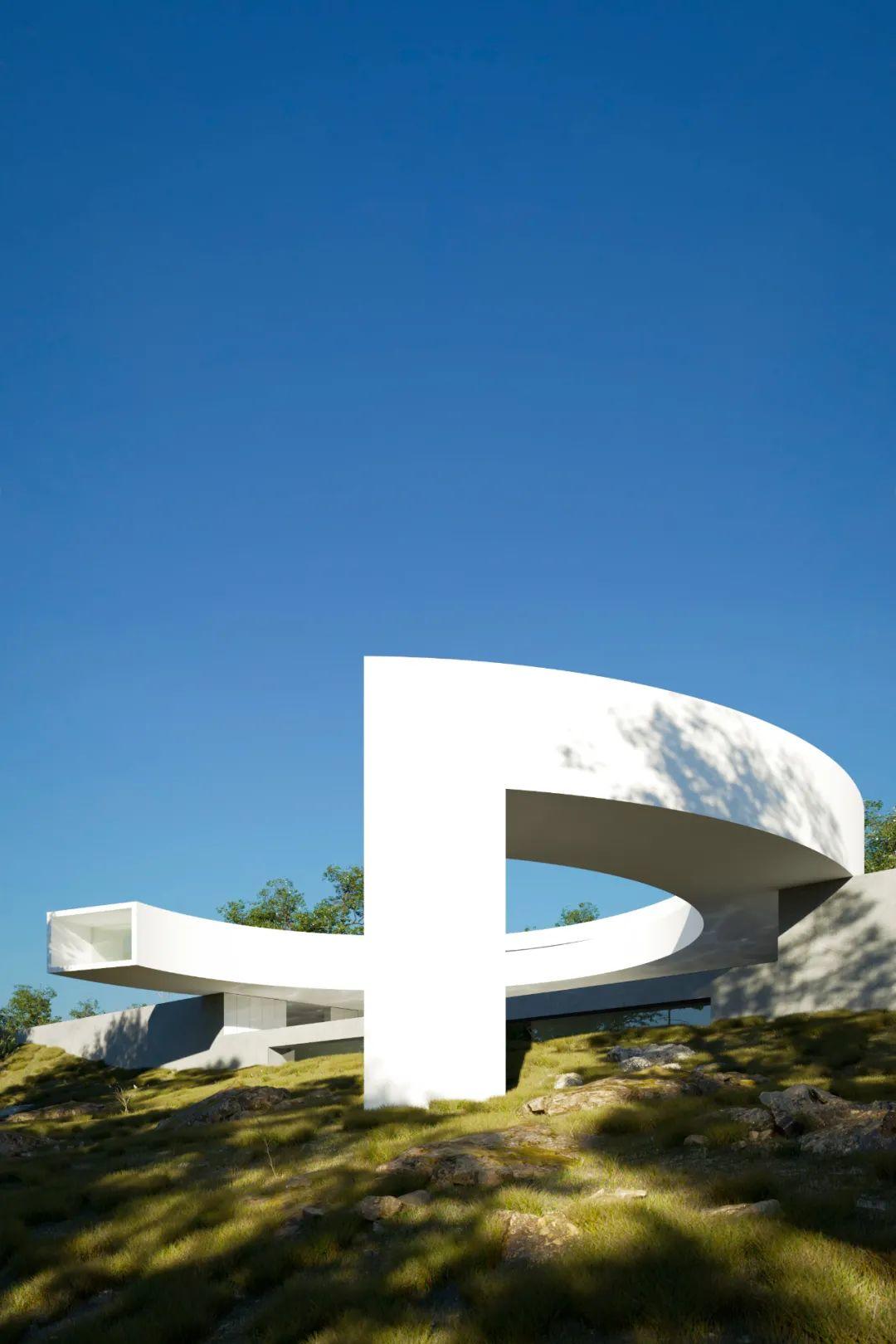
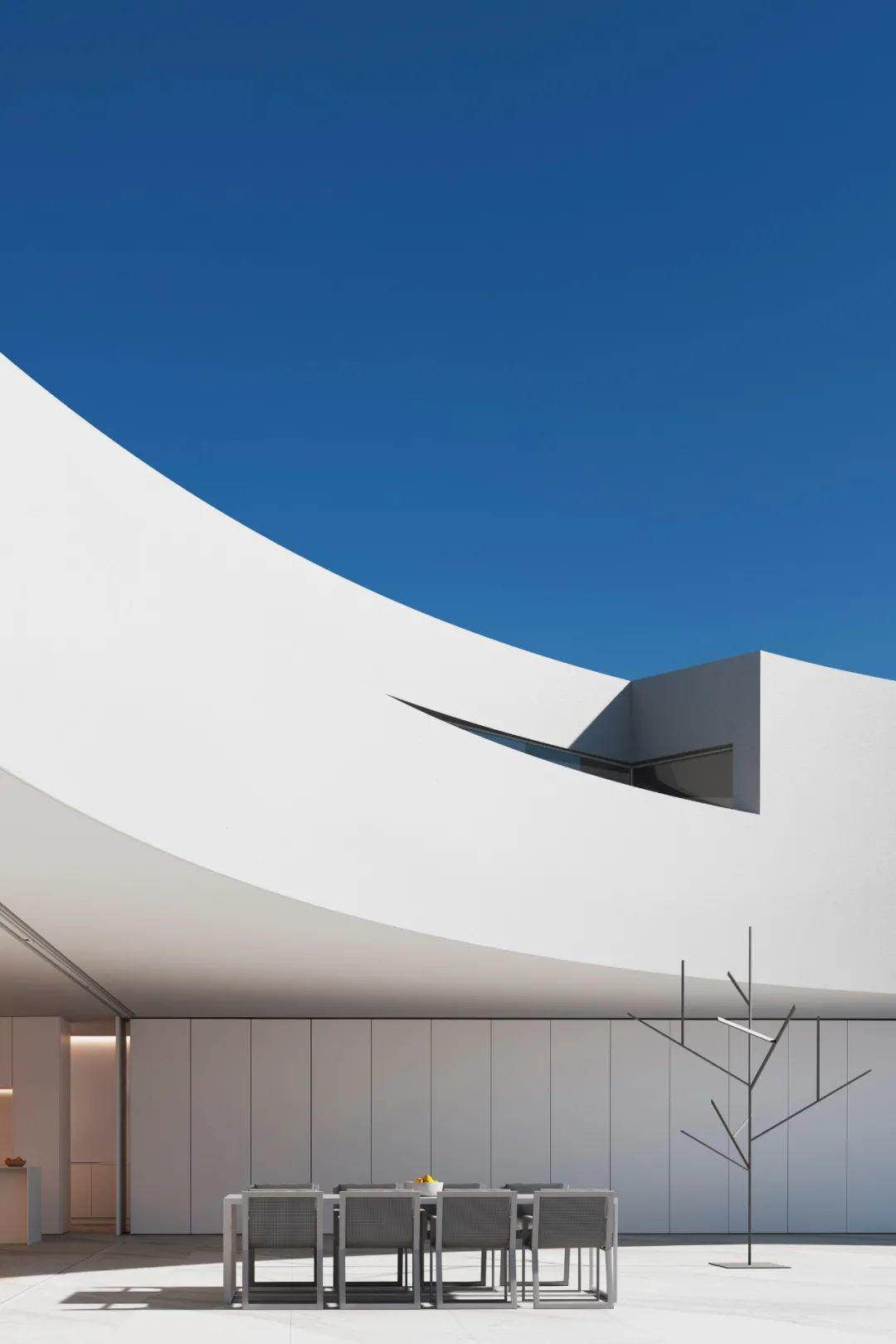
我们在西班牙马贝拉构思了一处地势较高、可提供绝佳视野之地。它似乎是放置天文观测台的理想场所,但被规划为一座房子。
With these references continually going around in our minds, a place appeared in the city of Marbella, on a plot of great slope and at an elevated level that provides fantastic views. The place would seem ideal to place an astronomical observatory, but the proposed program was a house.
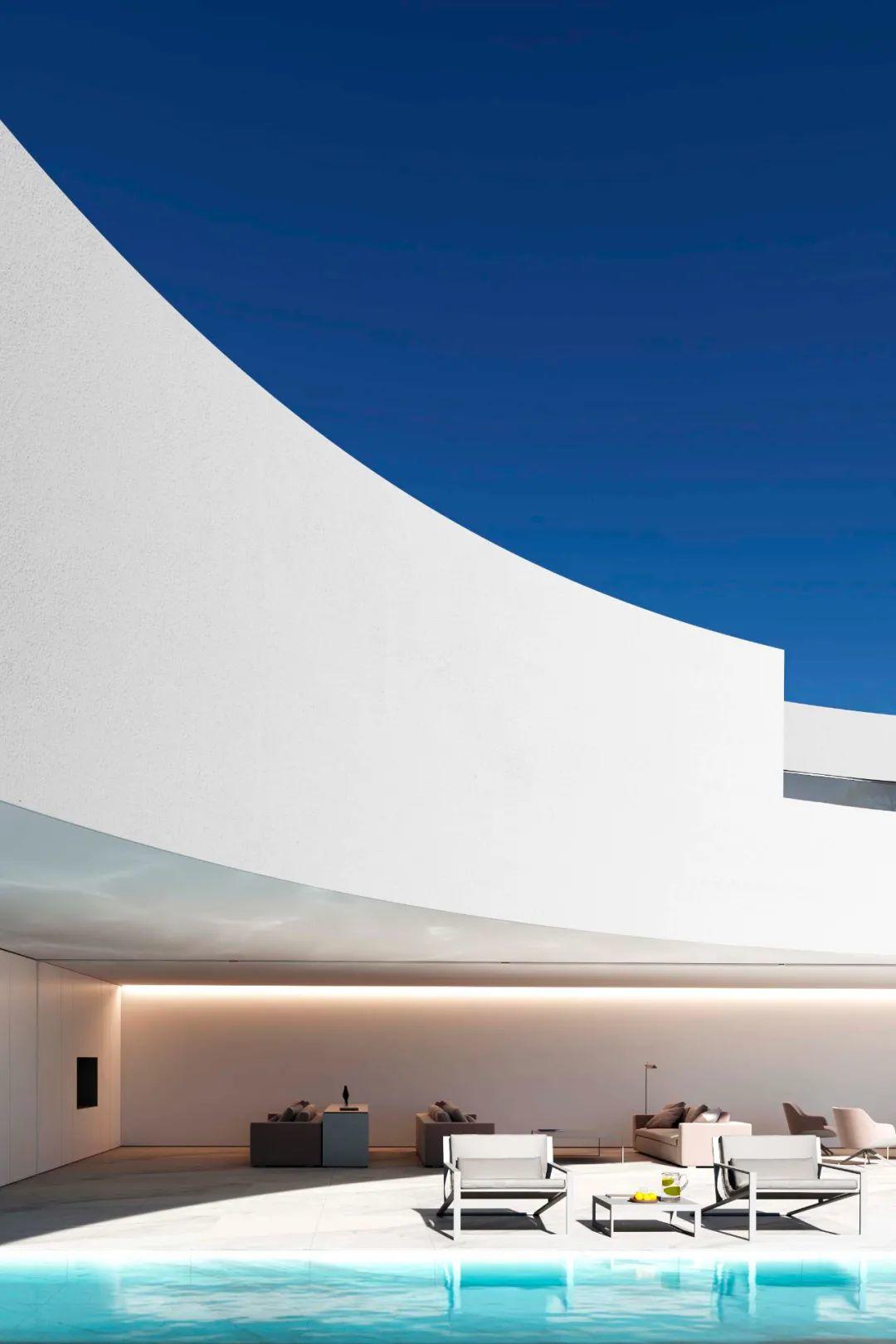
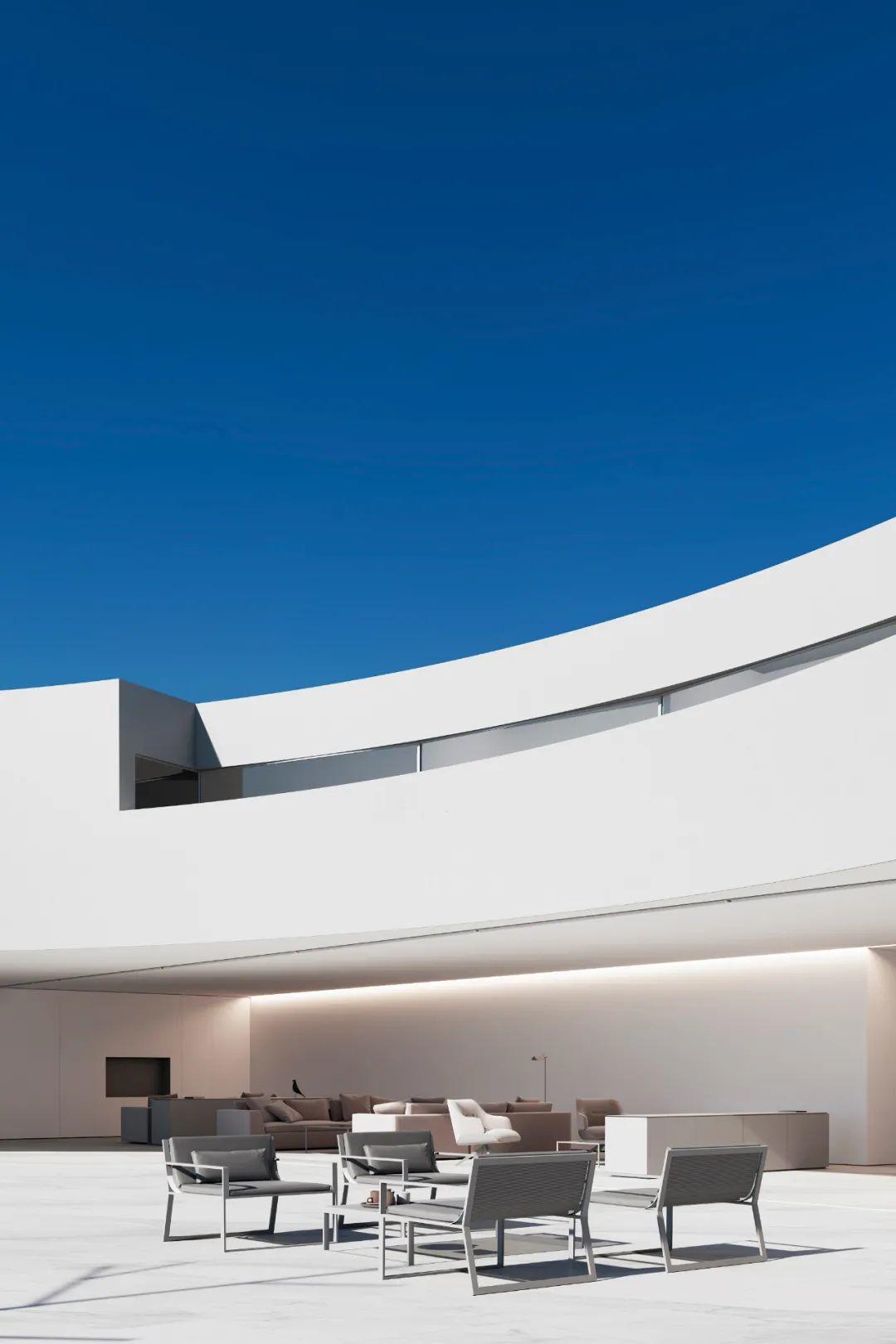
我们将空间设计成向天空与地平线开敞的圆形围合状,同时保证居住者的私密性需求、不受该地区的大风气候影响。建筑上层房间可看到不同向的特殊地标建筑,而下部公共空间则与主要功能空间、开放空间产生联系。设计旨在通过这种空间模式,使居住者每天生活在这样一个具有无穷吸引力、隔绝于现实世界的场所。
We propose to embrace with a circle a space open to the sky and the horizon, and simultaneously protected from the gaze of others and the powerful winds of the area. The upper level rooms open in a controlled way towards specific landmarks of the landscape, while the public area enjoys the relationship with the main and open space. Perhaps in this way we can live on a daily basis in this space that has always captivated us, a place where what is evident in nature is difficult or impossible to achieve.
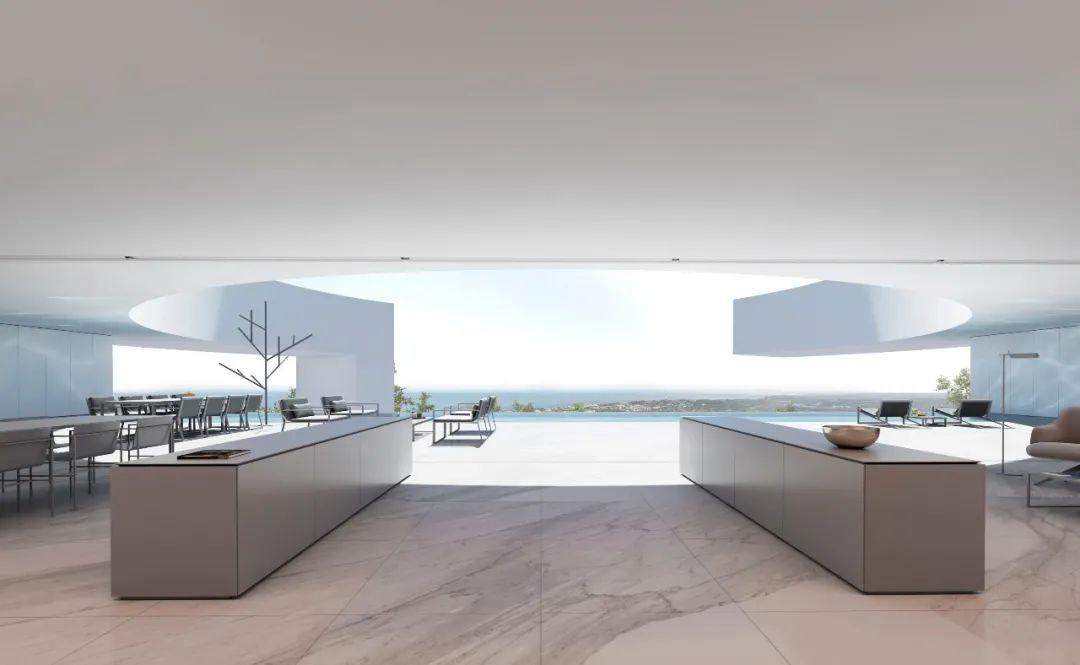
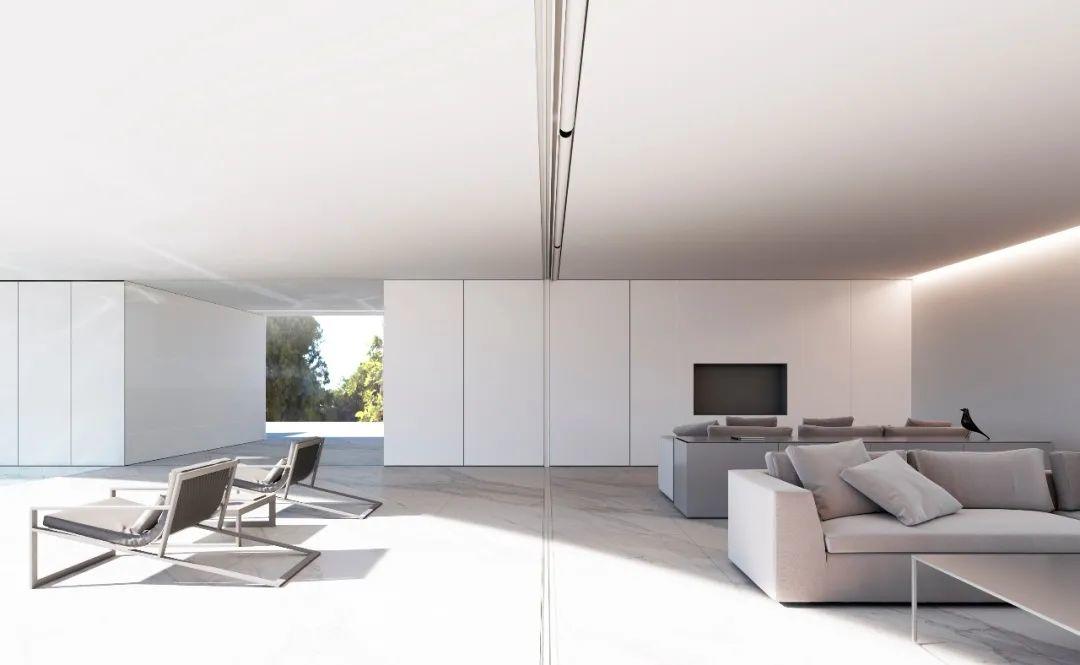
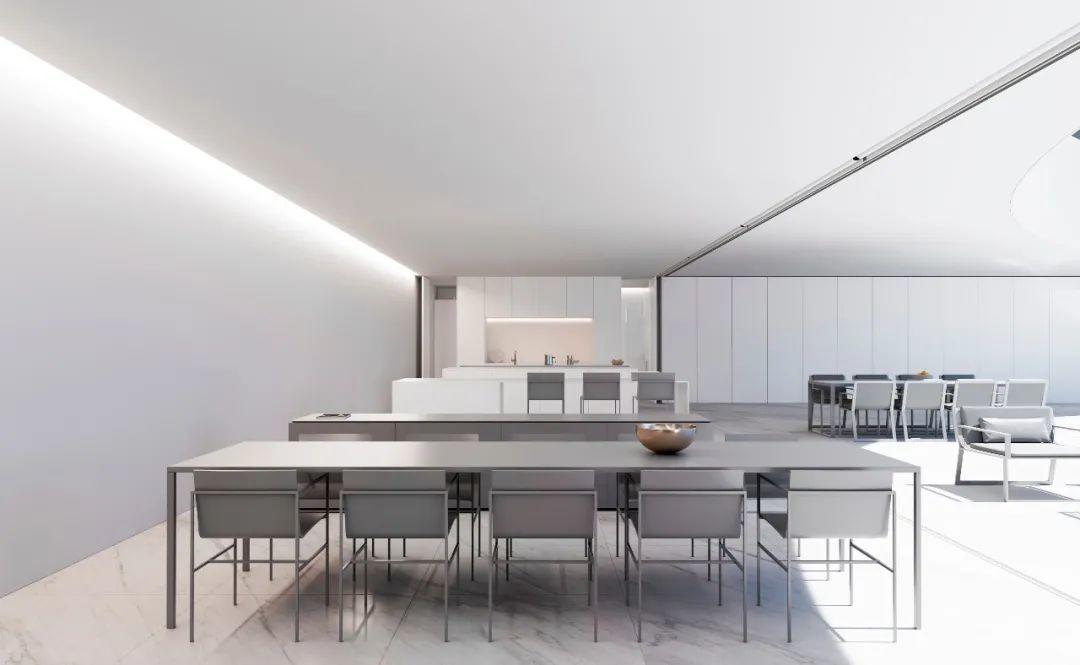
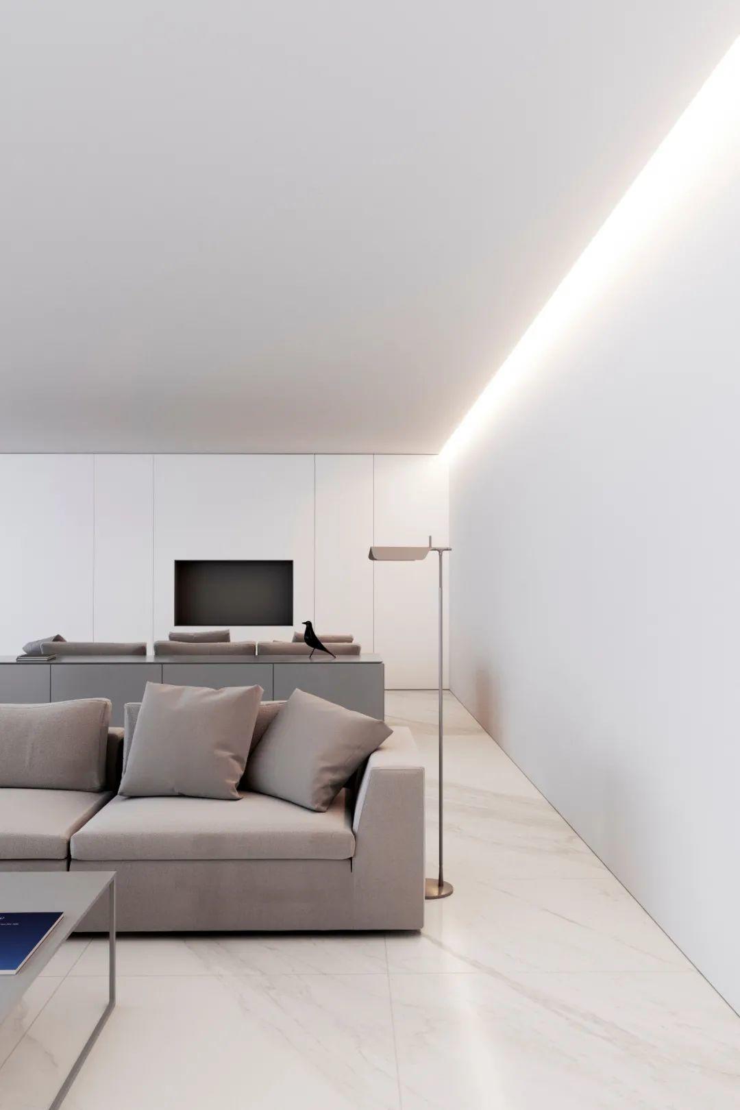
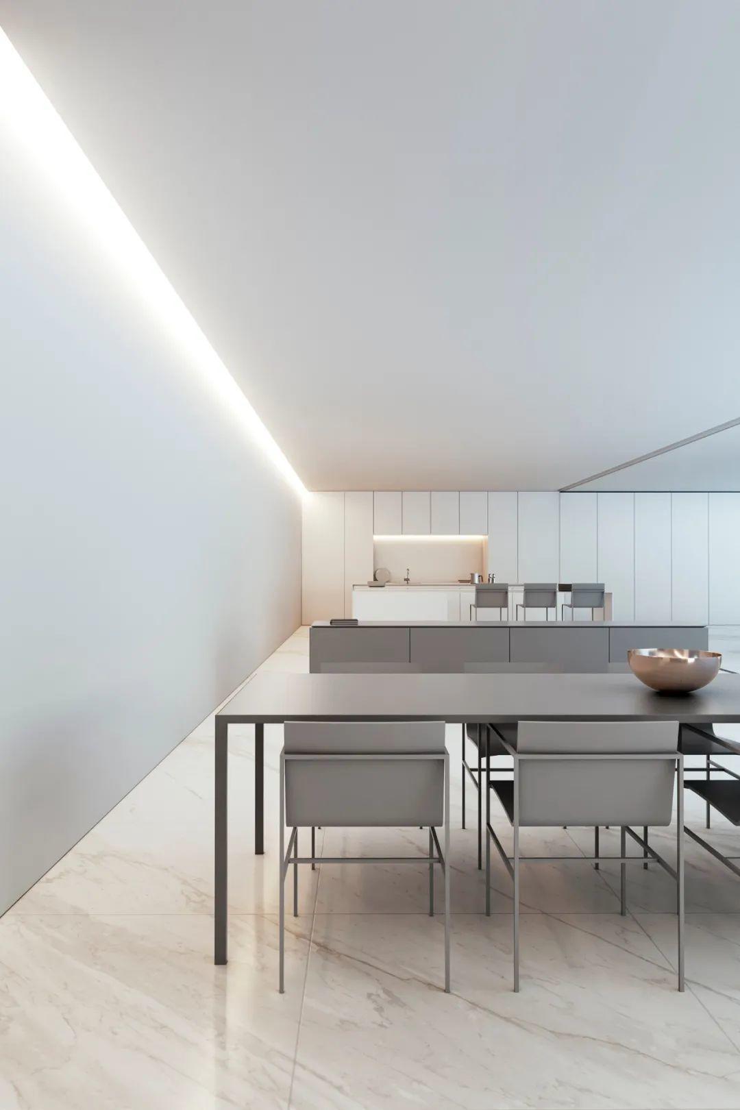
设计图纸 ▽

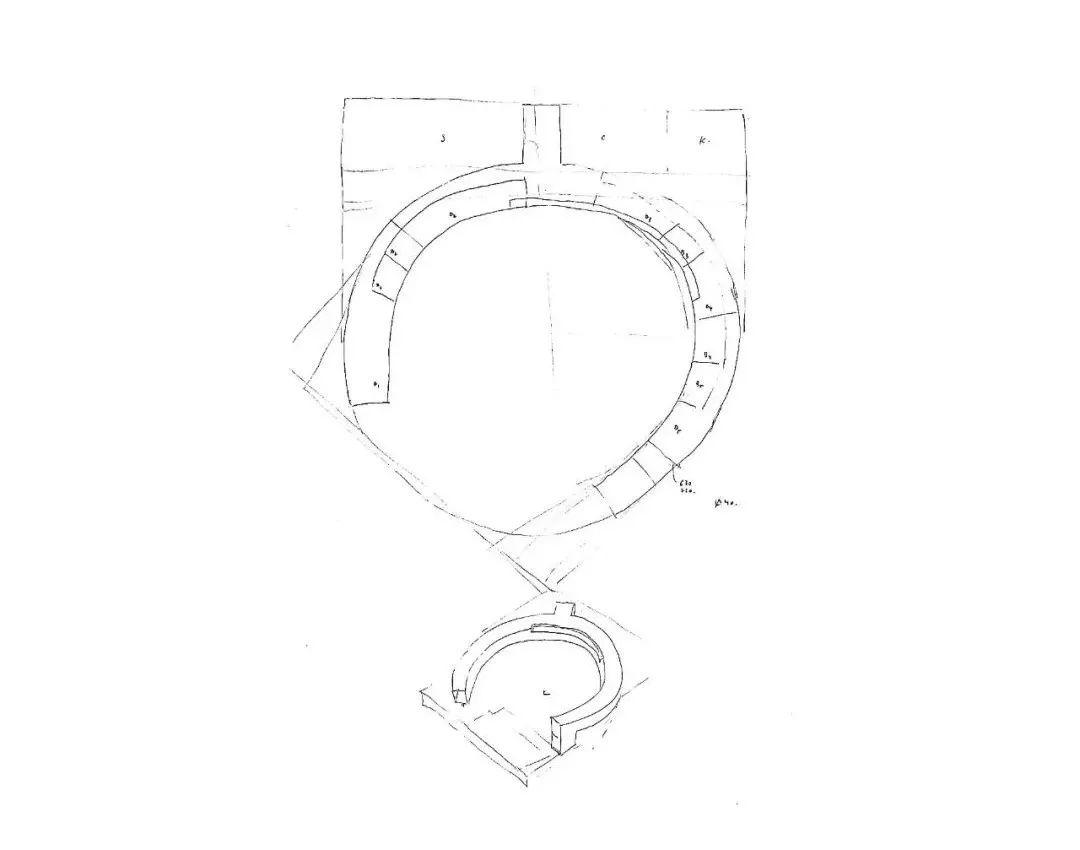
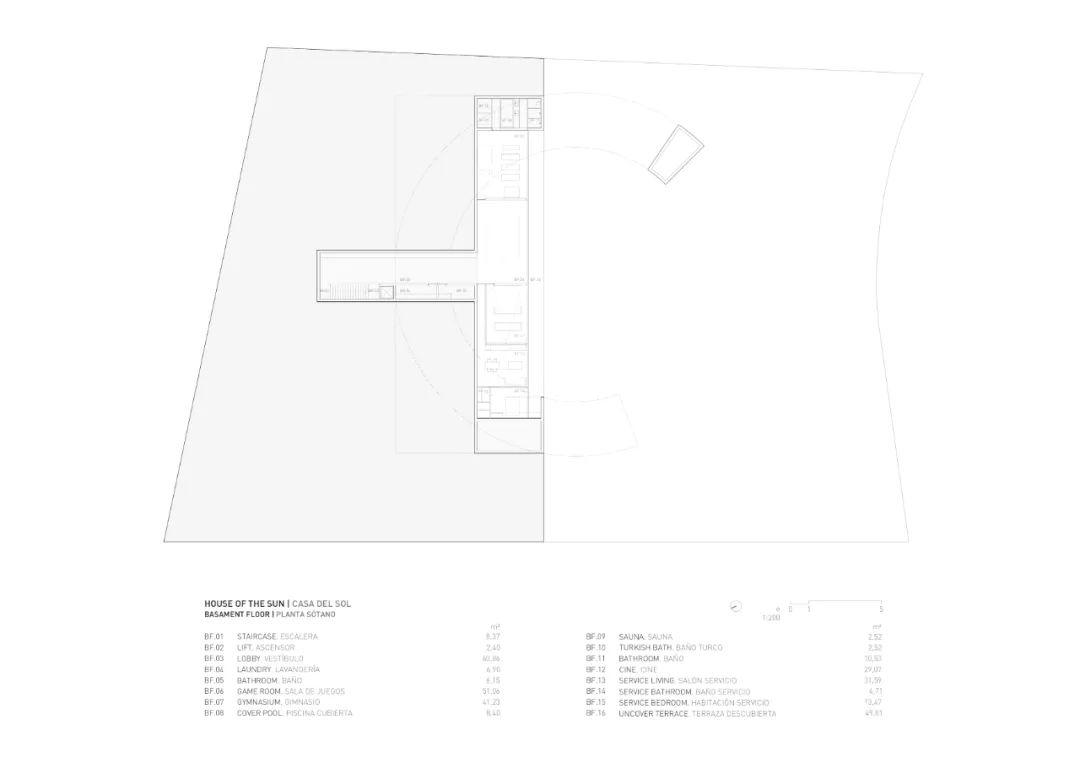

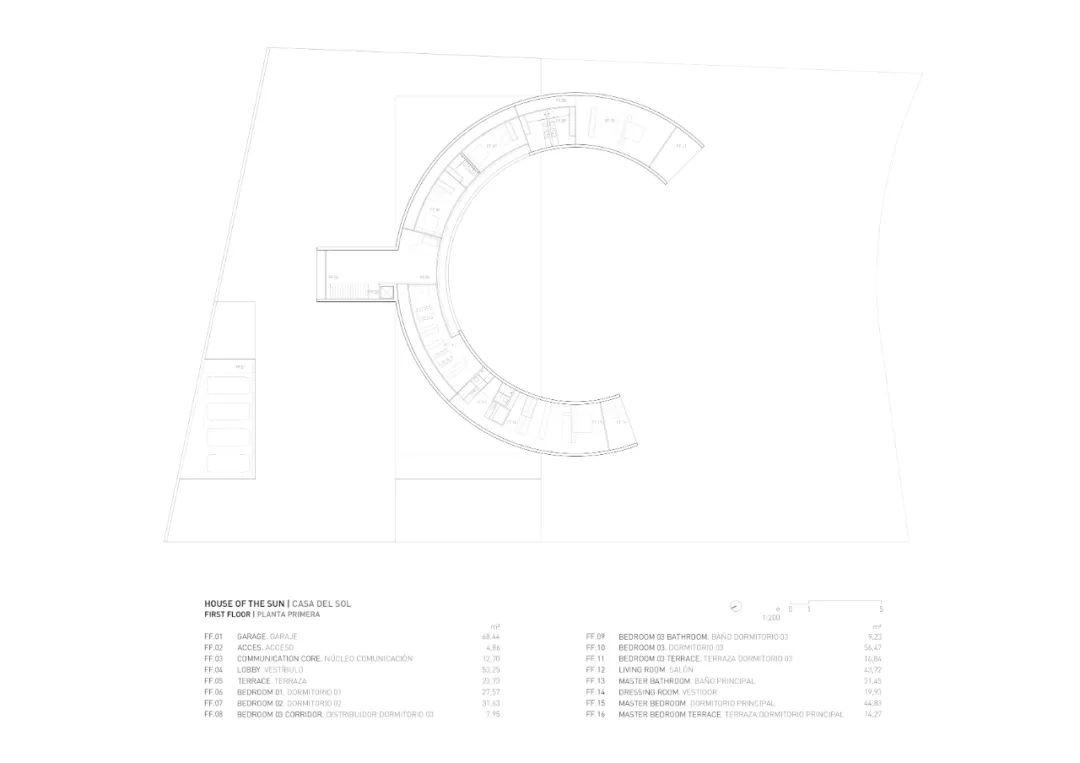
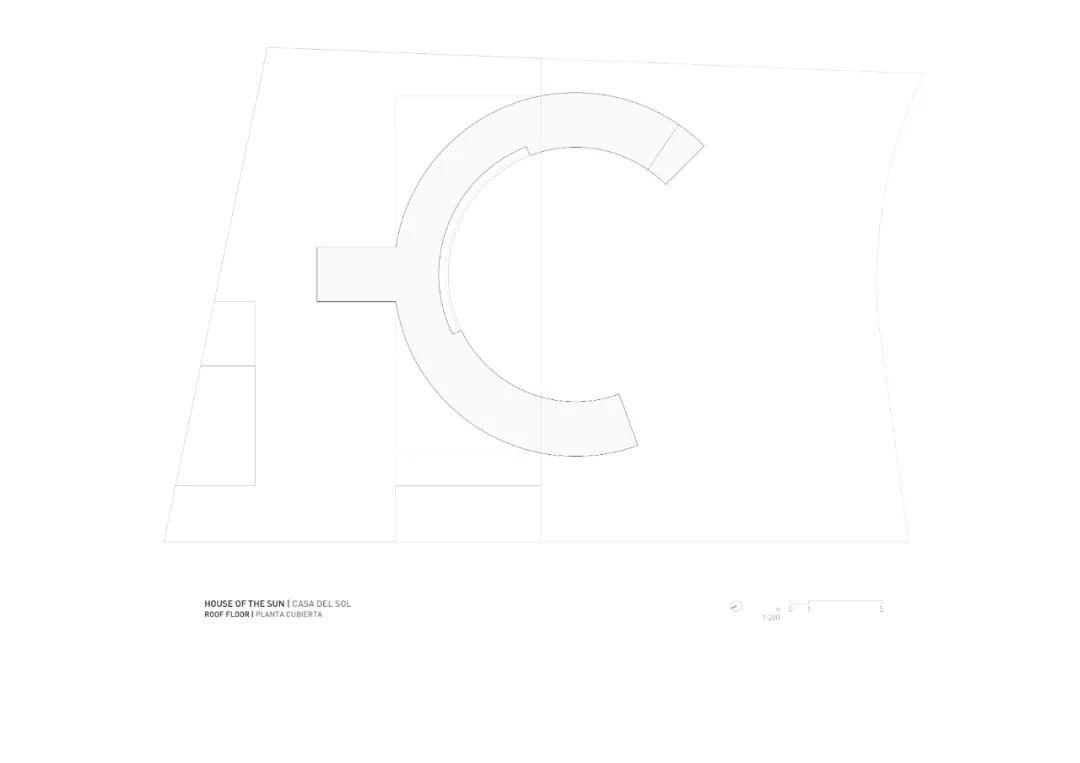
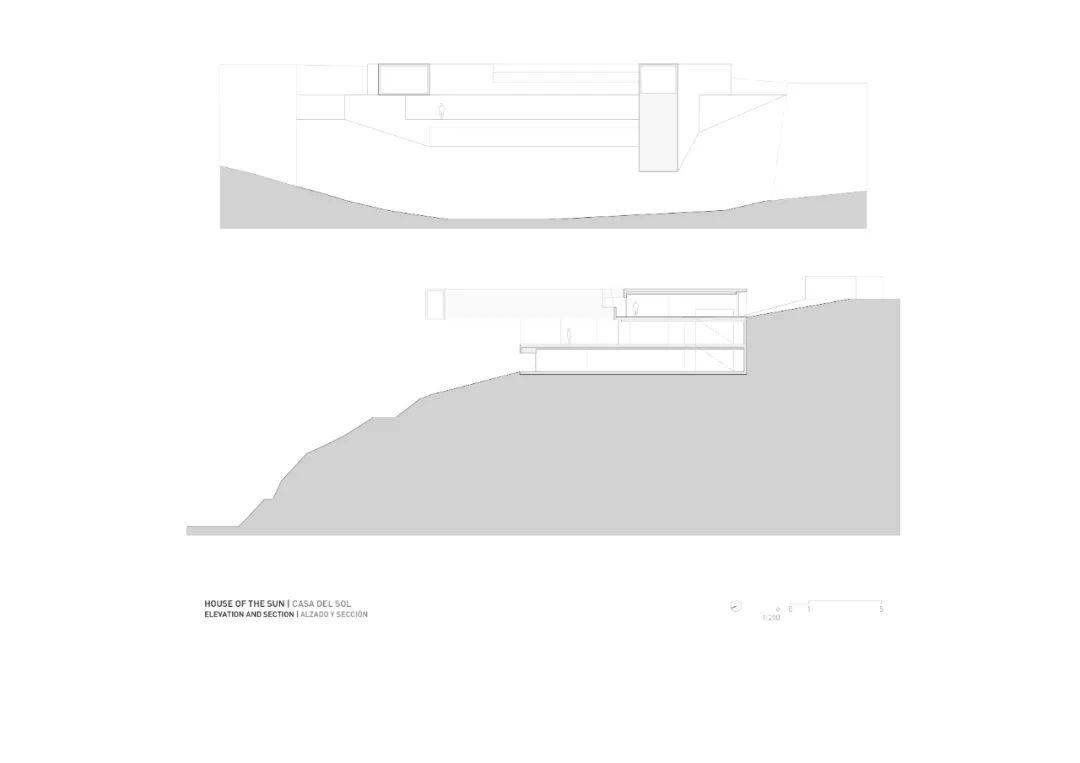
完整项目信息
ARCHITECTURE: Fran Silvestre Arquitectos
LOCATION: Marbella, Spain
FLOOR AREA: 900㎡ aprox
PROJECT TEAM
Fran Silvestre | Principal in Charge
María Masià | Principal in Charge
Estefanía Soriano | Principal in Charge
Sevak Asatrián | Principal in Charge
INTERIOR DESIGN: Alfaro Hofmann
COLLABORATORS
Pablo Camarasa | Collaborating Architect
Sandra Insa | Collaborating Architect
Ricardo Candela | Collaborating Architect
Vicente Picó | Collaborating Architect
Rubén March | Collaborating Architect
Jose Manuel Arnao | Collaborating Architect
Rosa Juanes | Collaborating Architect
Gemma Aparicio | Collaborating Architect
Paz Garcia-España | Collaborating Architect
Ángel Pérez | Collaborating Architect
Juan Fernandez | Collaborating Architect
Javi Hinojosa | Collaborating Architect
Pau Ricós | Collaborating Architect
Andrea Baldo | Collaborating Architect
Blanca Larraz | Collaborating Architect
Jorge Puig | Collaborating Engineer
Carlos Lucas | Collaborating Architect
Miguel Massa | Collaborating Architect
Paloma Feng | Collaborating Architect
Alicia Simón | Collaborating Designer
Bruno Mespulet | Collaborating Architect
Javi Herrero | Collaborating Architect
Pablo Larroulet | Collaborating Architect, MArch Architecture and Design
Gino Brollo | Collaborating Architect, MArch Architecture and Design
Ángelo Brollo | Collaborating Architect, MArch Architecture and Design
版权声明:本文由Fran Silvestre Arquitectos授权发布,欢迎转发,禁止以有方编辑版本转载。
投稿邮箱:media@archiposition.com
上一篇:集屿:9平方米中的日常 / 一乘建筑
下一篇:现场 | 3种打开方式、8个必看展品,“木构复兴”:2020年不能错过的展览