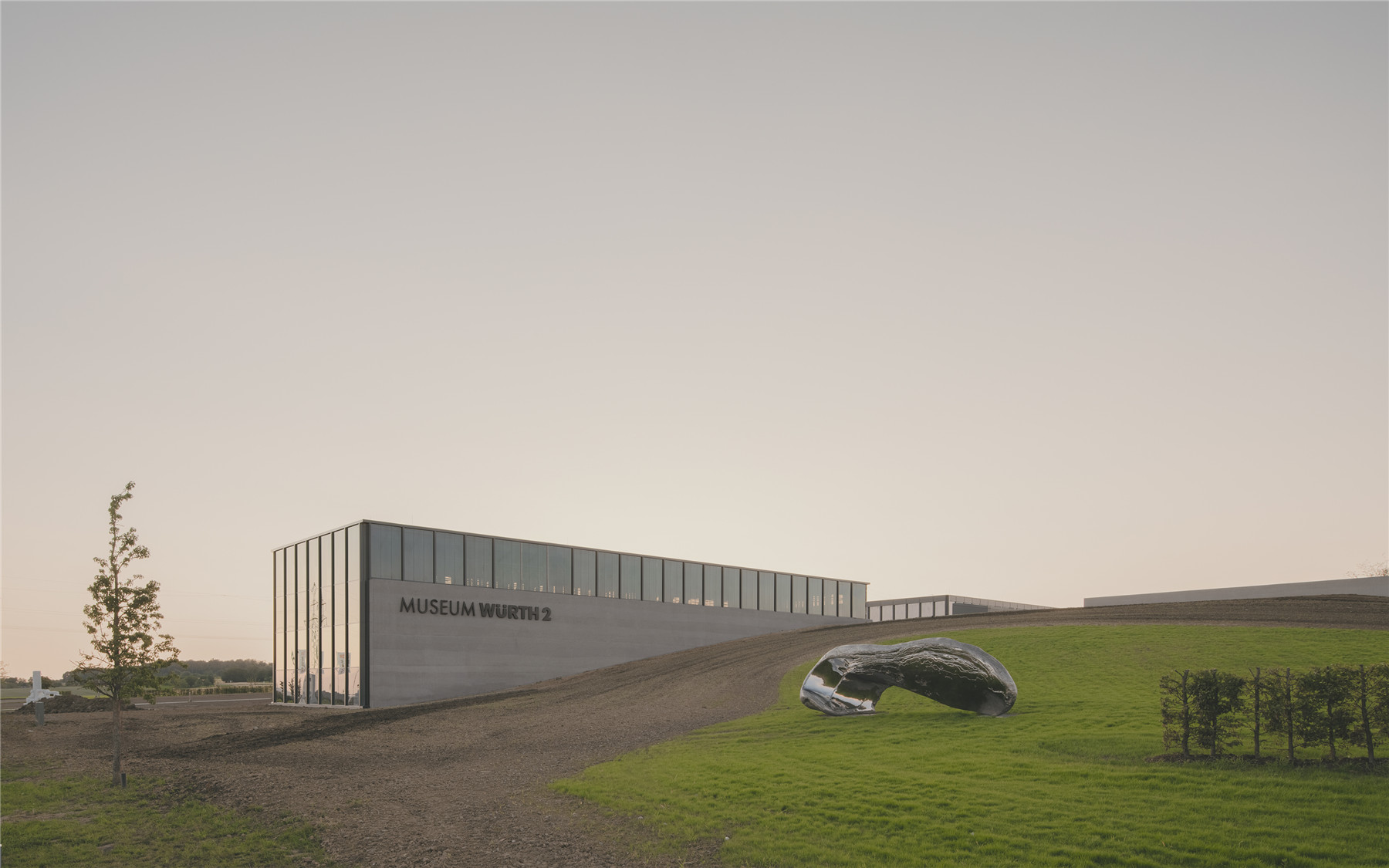
设计单位 戴卫·奇普菲尔德事务所
项目地点 德国,金策尔斯奥
项目面积 5500平方米
建成时间 2020年
卡门·伍尔特(Carmen Würth)论坛二期工程位于德国南部金策尔斯奥镇。新建成的会议区和美术馆扩展了已于2017年开放的音乐厅及大型活动厅。多样的功能进一步确立了该建筑群作为论坛的概念,并允许建筑以博物馆的身份不间断地对外界开放。
A second construction phase completes the Carmen Würth Forum for the Adolf Würth GmbH & Co. KG situated in the town of Künzelsau in southern Germany. A flexible conference area and an art museum extend the existing concert hall and large event hall, opened in 2017. The diverse range of functions further establishes the complex’s conceptual idea of a forum and allows the building to be open continuously, in particular due to its use as a museum.
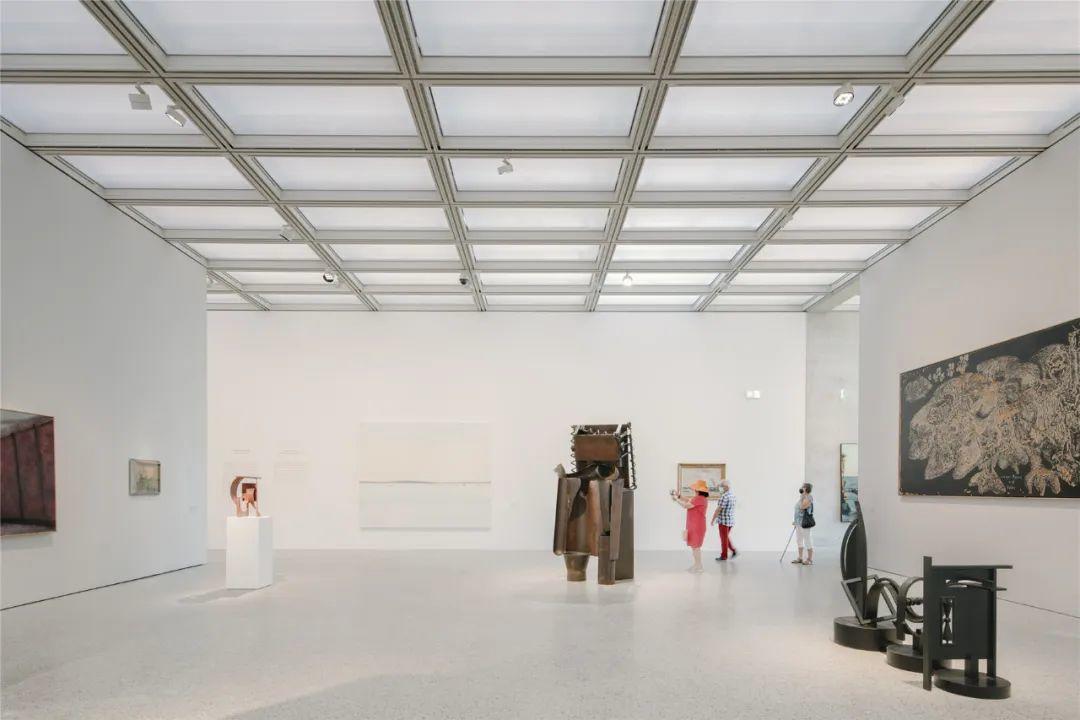
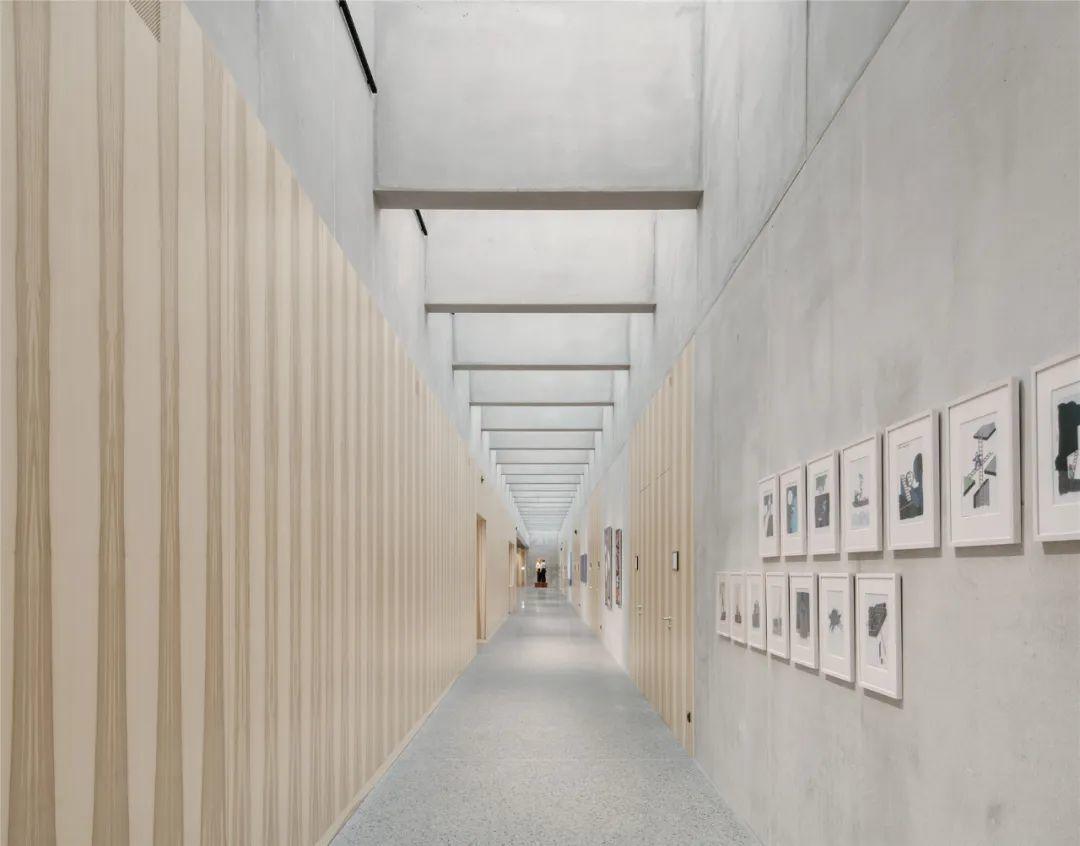
令人沉思的展览空间专门用于展示伍尔特的收藏品,与活动区域形成了对立的空间关系。带有咖啡厅和门厅的博物馆,包括一个可分割的拥有自然光氛围的大型展示厅,以及一个较小的、空间体验更亲密的图像艺术画廊。博物馆顶楼望台向四周广阔的景观敞开,引发艺术品与场地之间的对话,并在卡门·伍尔特论坛风景秀丽的的雕塑公园中得以延续。
The contemplative exhibition spaces, dedicated to exquisite pieces from the Würth Collection, provide a counterpoint to the event spaces. The museum with its café and foyer includes a large, divisible exhibition hall with daylight atmosphere and a smaller, more intimate graphics art gallery. Through a glazed belvedere, the museum opens up to the vast landscape and initiates a dialogue between the works of art and the place, continued in a sculpture park set in the scenic surroundings of the Carmen Würth Forum.
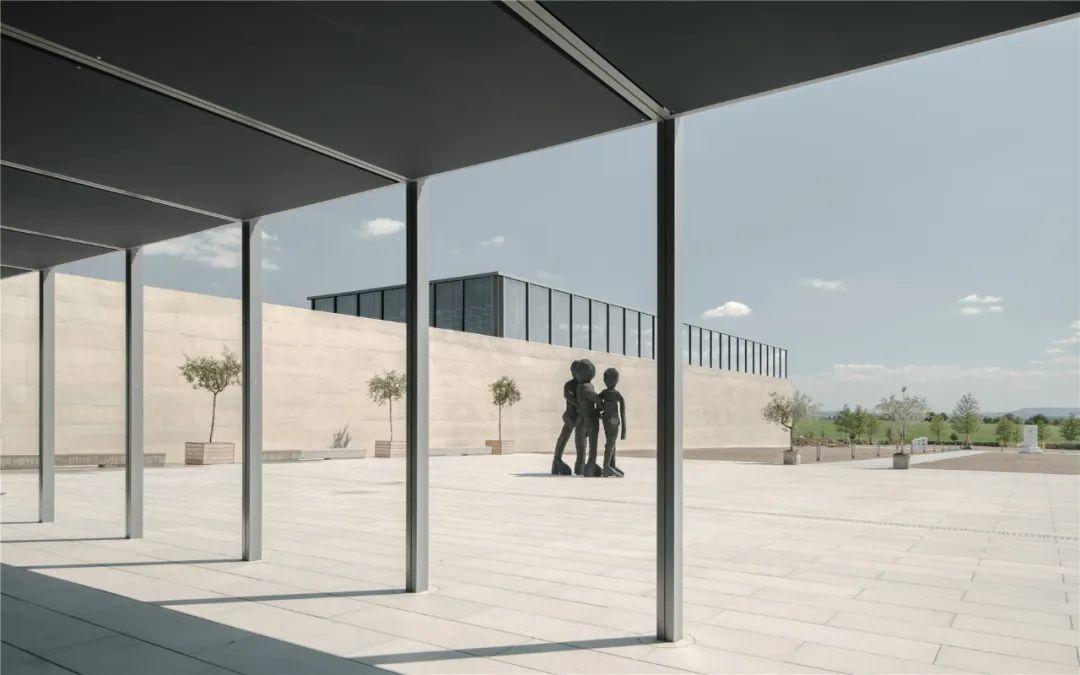
工业建筑的形式和语言的使用让中心论坛的建筑变得简单明了,并在材料上进行了完善。建筑不仅回应了周边景观,同时还与办公场所的清晰形式构成了互动。
The clear architecture of the forum adopts the forms and language of industrial architecture, while refining it in terms of materiality. It seeks a sculptural engagement not only with the surrounding landscape, but also with the clear forms of Würth‘s company premises.

第二阶段的建设将标志着卡门·伍尔特论坛的完成,并且实现了莱因霍尔德·伍尔特(Reinhold Würth)的意愿,为伍尔特的员工以及更广泛的社区创造一个能够聚集的场所。它象征着多年以来公司一直在大力营造的工作场所与社区和周围环境之间的联系。
——戴卫·奇普菲尔德
This second construction phase will mark the completion of the Carmen Würth Forum, fulfilling Reinhold Würth’s vision to create a gathering place for the employees of Würth and the wider community beyond. It symbolises the connection between a place of work, its community and the surrounding environment, which the company has nurtured so impressively over the years. by David Chipperfield
博物馆和会议中心扩展了活动大厅和室内音乐厅,在建筑和内容方面都体现了该场所的论坛理念。端庄的工业建筑以清晰形式语言被被合并为一个综合体,并与街道另一侧的公司场地和周边广阔的景观相呼应。一个我们与设想完全一样的场所,具有空间、文化和社会吸引力。
——合伙人兼设计总监,亚历山大·施旺茨
The museum and conference centre extend the events hall and chamber music hall, embodying the forum idea of the place, both in terms of building and content. The clear forms of a dignified industrial architecture are consolidated into one complex that relates both to the company grounds on the other side of the street as well as the vastness of the landscape. A place as we want it to be, with spatial, cultural and social appeal. by Alexander Schwarz, Partner and Design director
一个令人惊讶的元素是,迥异的光环境,为拥有不同房间类型的扩展大楼提升了空间品质。他们强调着每个房间的个性:从日光氛围下的展览空间到内向的柜式画廊,再到向景观开放的望台画廊。内部庭院是各种功能的汇合点,为对话和反馈提供了空间。
——准合伙人兼项目建筑师,马库斯·马蒂亚斯
With an element of surprise, the contrasting lighting situations contribute to the spatial quality of the extension building with its different room typologies. They emphasize the individual character of each room – from the exhibition space with its daylight atmosphere, to the introverted cabinet gallery, to the bright Belvedere opening up to the landscape. The inner courtyard as a meeting point between the diverse uses offers space for dialogue and reflection. by Marcus Mathias, Associate and Project architect
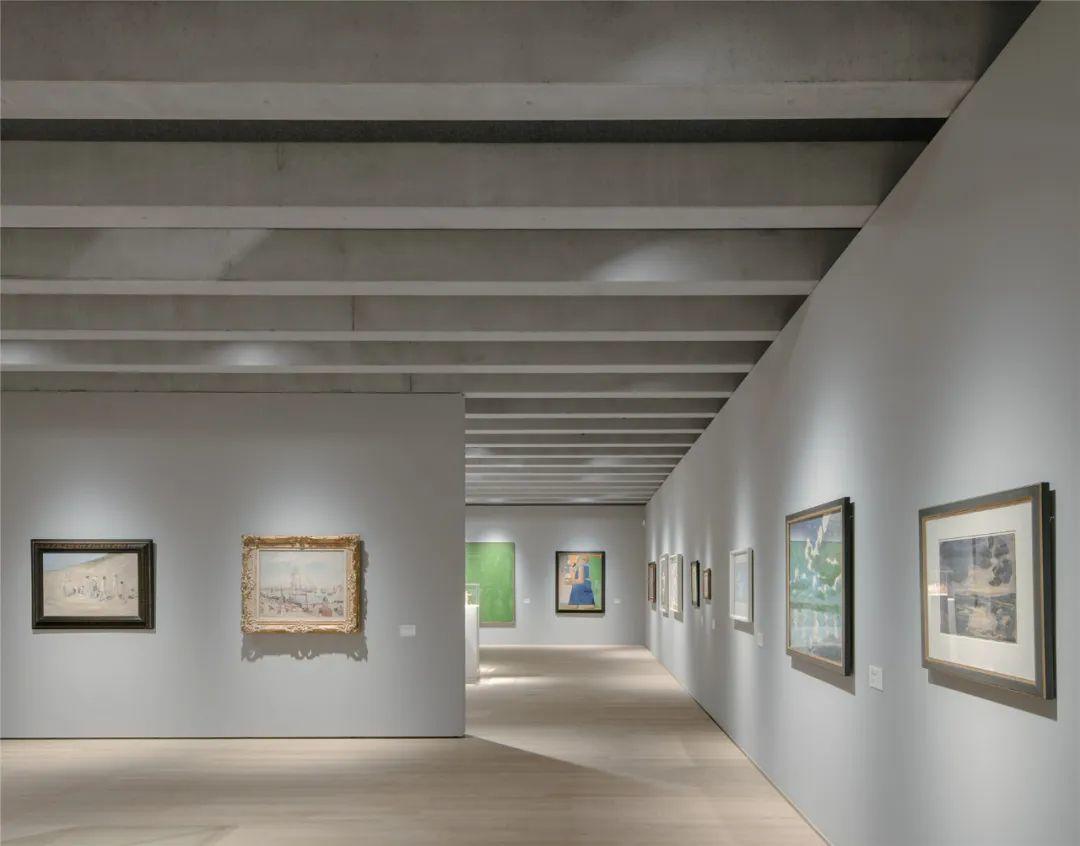
项目图纸 ▽
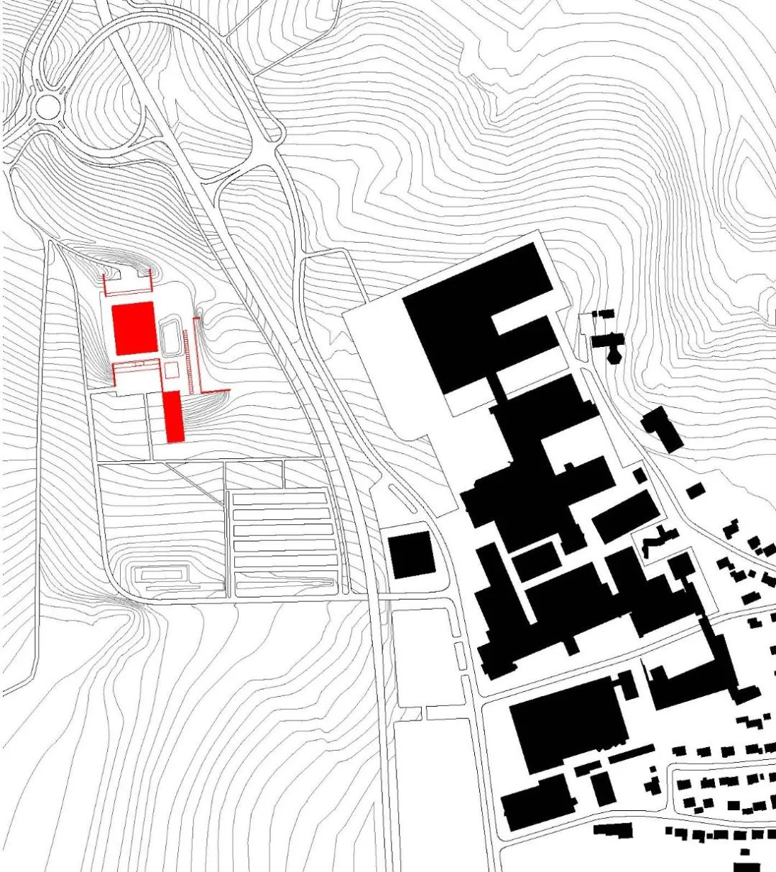

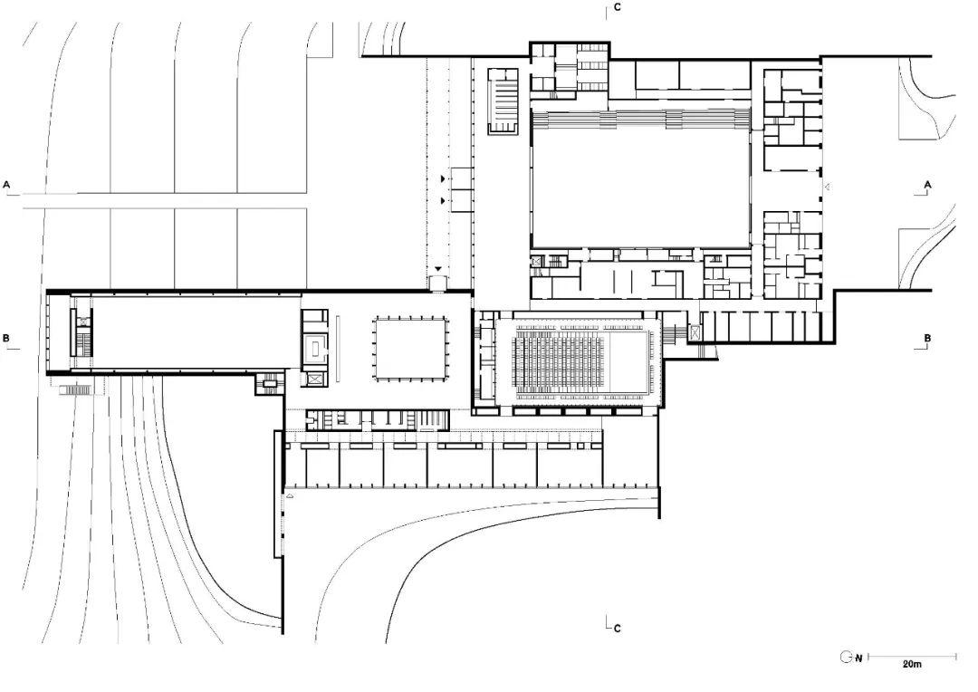
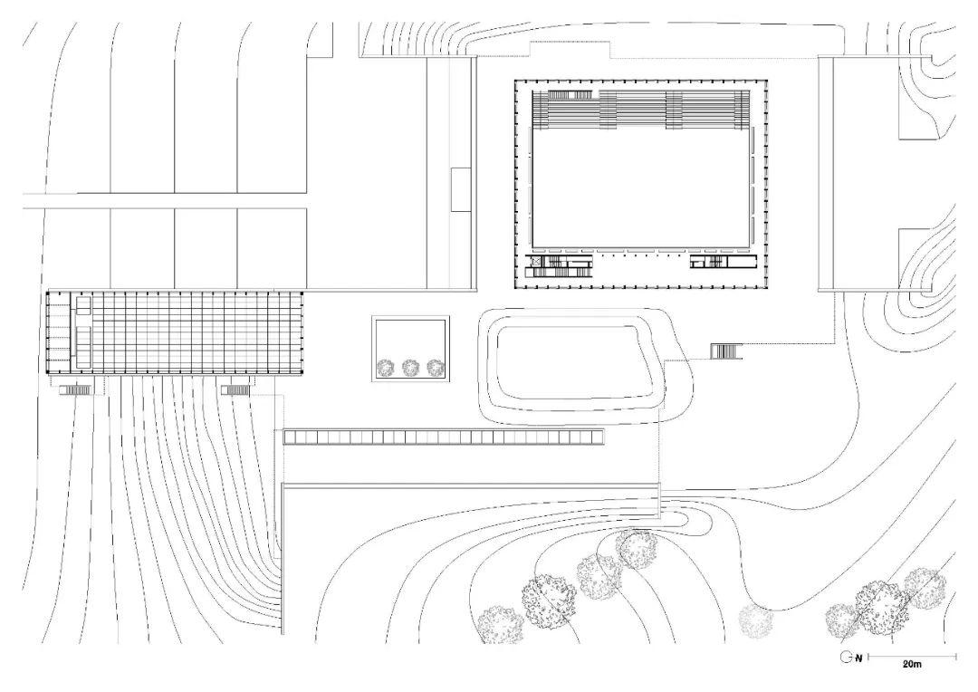
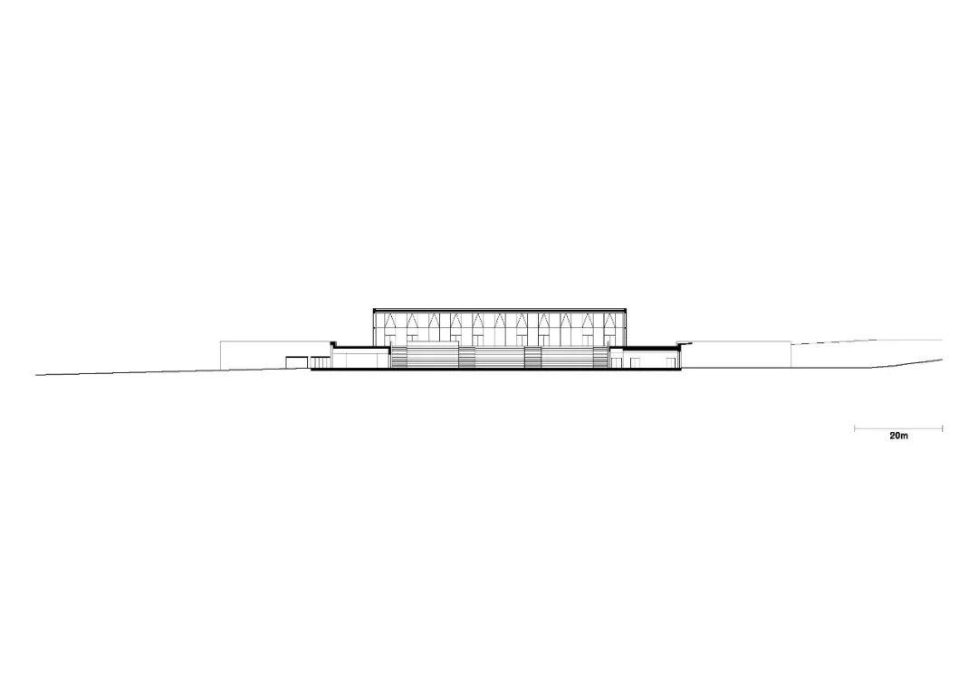
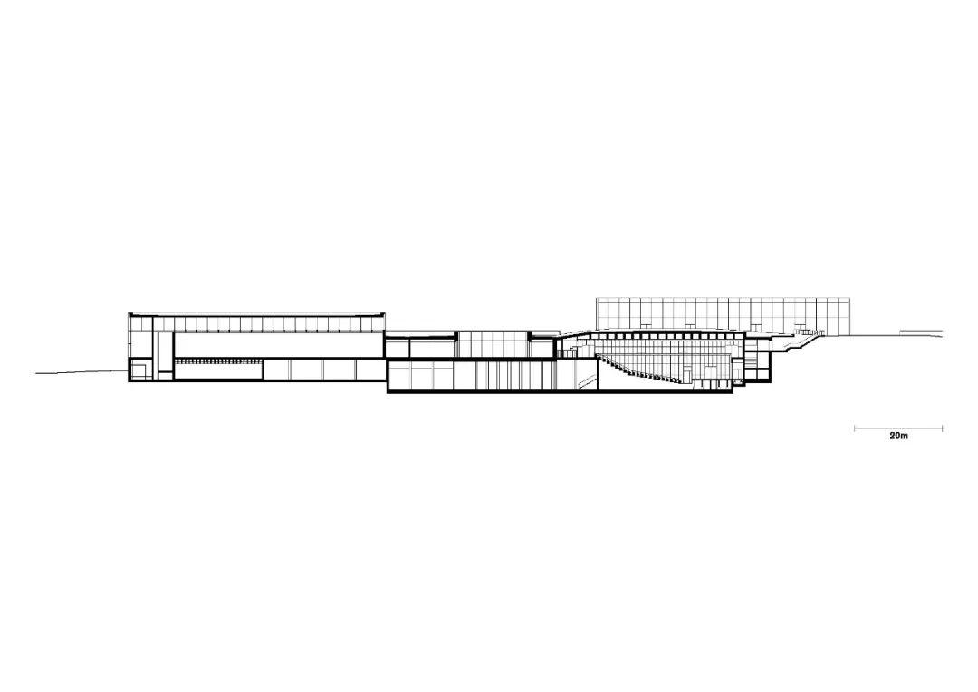
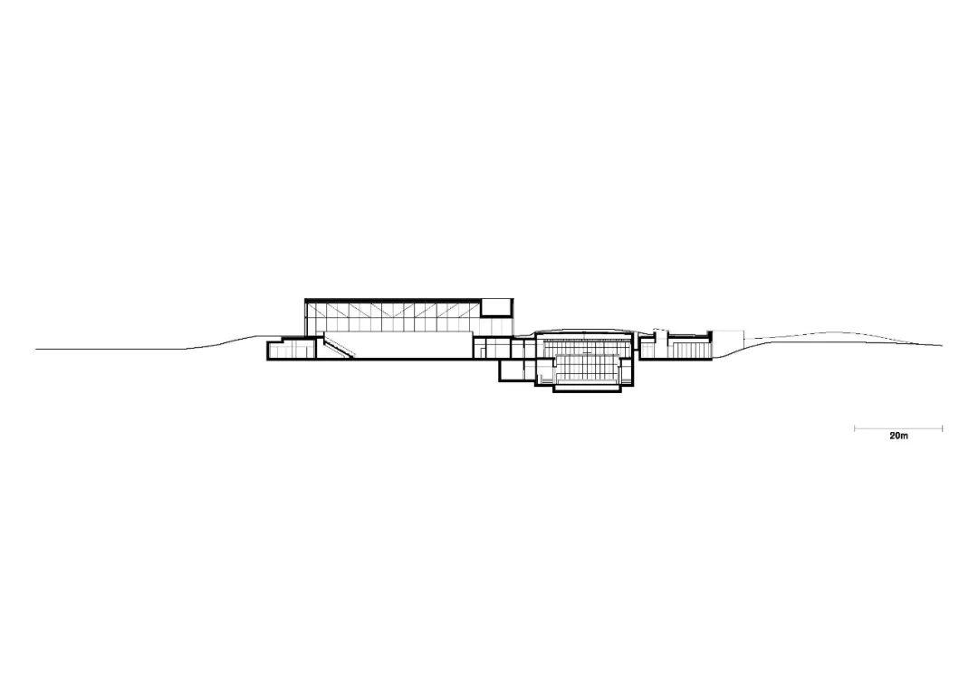
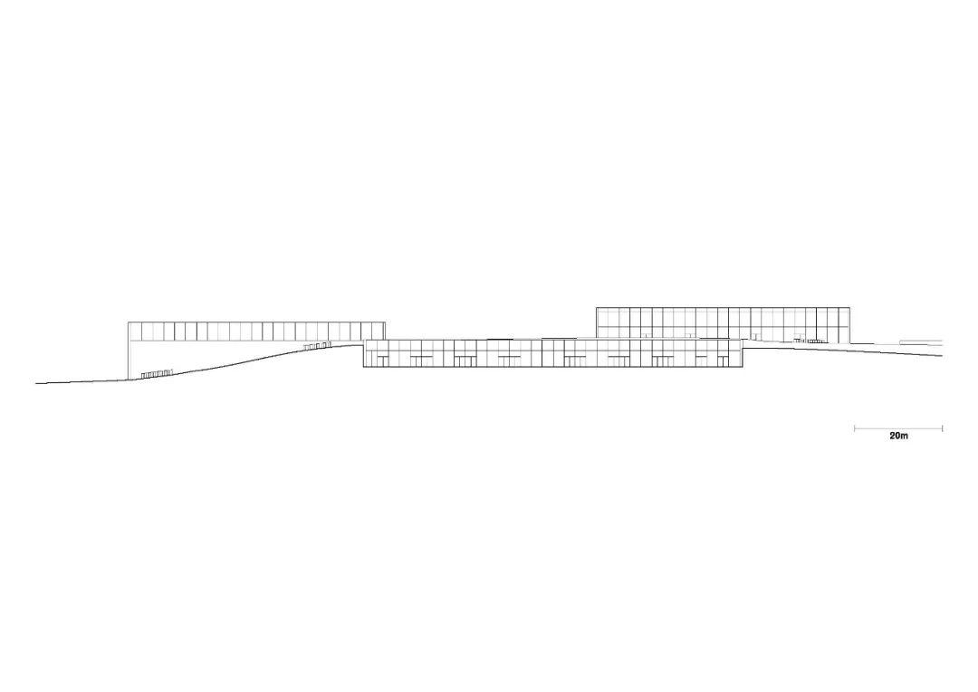
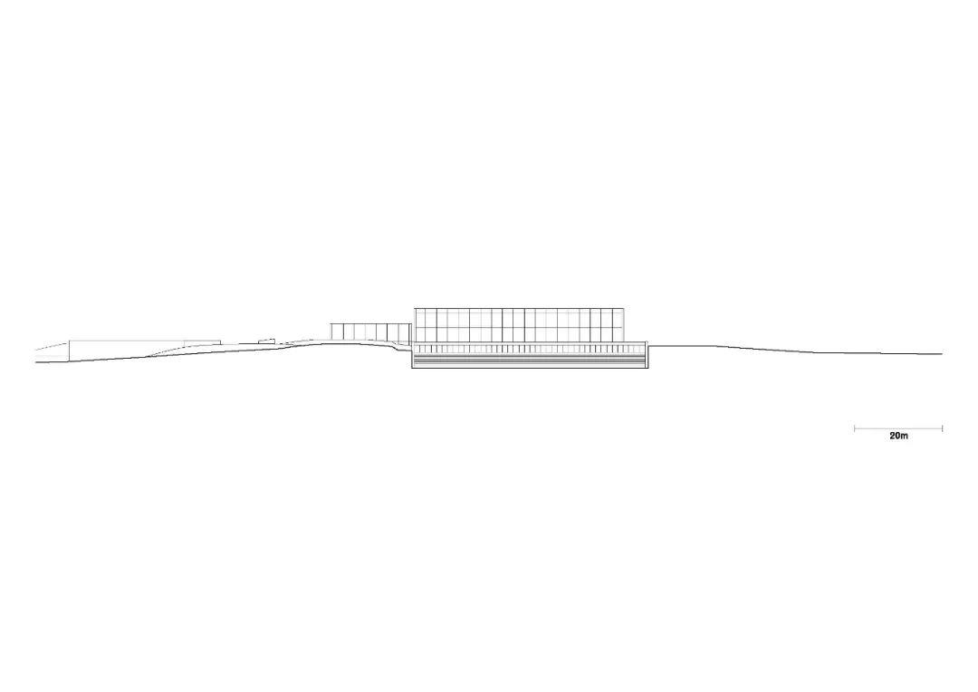
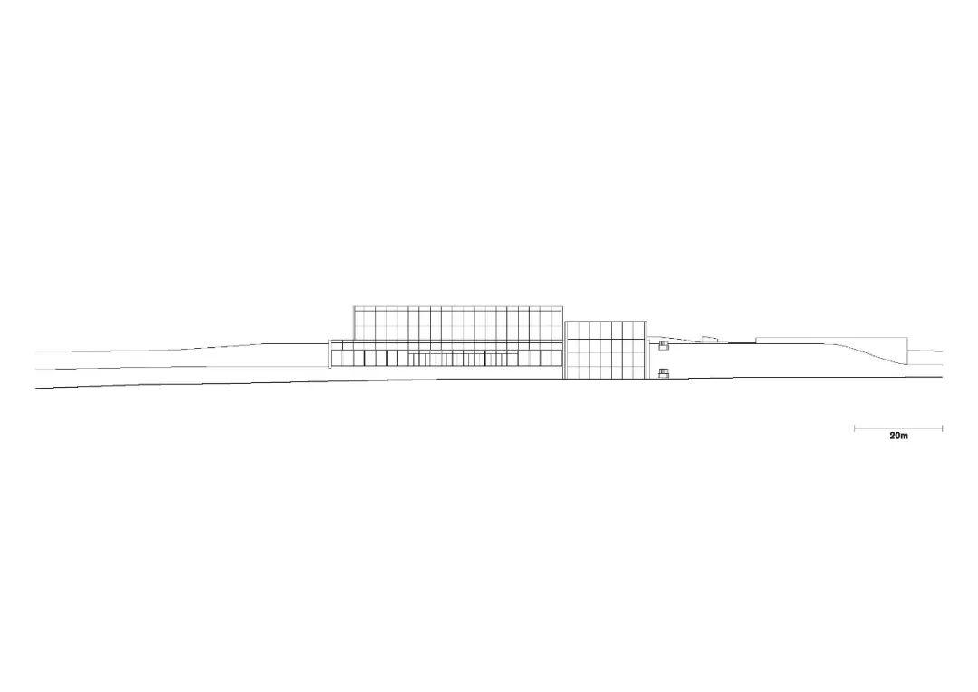
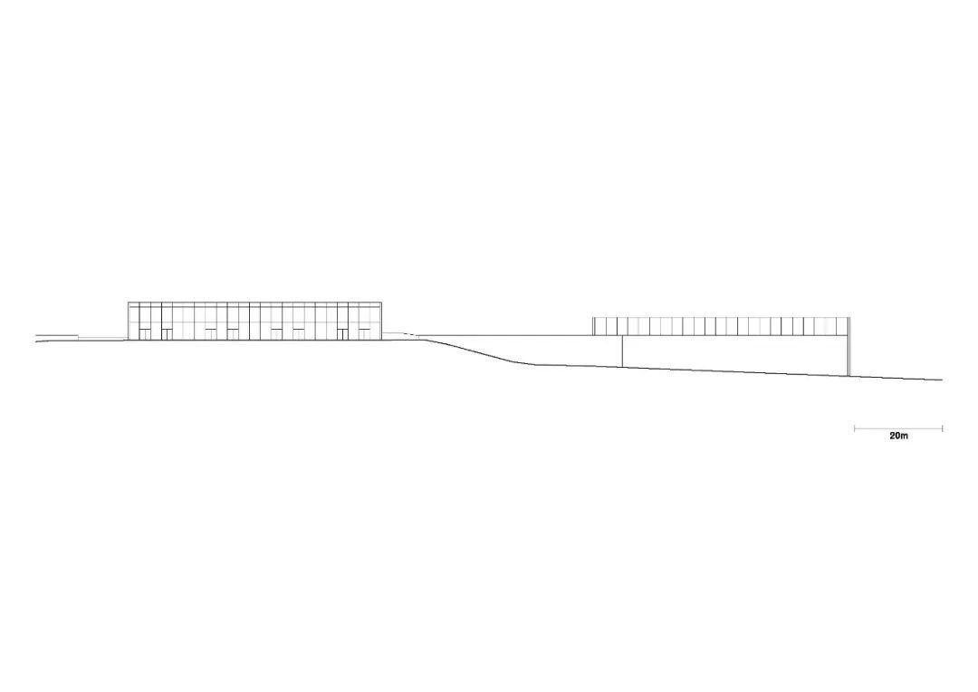
完整项目信息
Project: Carmen Würth Forum, Phase 2 Künzelsau, Germany 2018 – 2020
Competition: 2006–2007
Phase 1: 2011 –2017, Chamber music hall and event hall
Phase 2: Conference centre, museum
Project start: 2018
Construction start: 2018
Completion: 2020
Gross floor area: 5,500m2
Client: Adolf Würth GmbH&Co. KG represented by Paul Krämer (for all construction concerns) and C. Sylvia Weber (for all museum concerns)
Project controlling: Drees&Sommer AG, Stuttgart
Architect: David Chipperfield Architects Berlin
Partners: David Chipperfield, Harald Müller, Martin Reichert, Alexander Schwarz (Design lead)
Competition
Project architect: Annette Flohrschütz
Competition team: Sandra Badji, Markus Bauer, Jan Blaurock, Ute Burdelski, Mirjam von Busch, Florian Dirschedl, Ulrike Eberhardt, Hannah Jonas, Hjördis Klein, Barbara Koller, Martina Maire, Jana Raudnitzky, Stefanie Schleipen, Marika Schmidt, Moritz Uhlmann; Grafik, Visualisierung: Dalia Liksaite, Antonia Schlegel, Ute Zscharnt
Phase 2
Project architect: Marcus Mathias (Preparation and brief to Technical design, Site design and construction supervision, Procurement)
Project team: Alexander Bellmann, Leander Bulst, Bernhard Danigel,Dirk Gschwind, Christopher Jonas, Linda von Karstedt,Maximilian Lohmann, Thomas Schöpf, Nils Stelter;Graphics, Visualisation: Dalia Liksaite, Ken Polster
In collaboration with
Executive architect: Kraft+Kraft Architekten, Schwäbisch Hall (Procurement, Construction supervision)represented by Gerd Eckert and Markus Masseretti
Structural engineer: Mayer-Vorfelder und Dinkelacker Ingenieurgesellschaft für Bauwesen GmbH und Co KG, Sindelfingen
Services engineer: ZB Zimmermann und Becker GmbH, HeilbronnPBS Ingenieurgesellschaft mbH, Aalen (Electrical consultant)
Building physics,Acoustics: Horstmann+Berger, Altensteig
Fire consultant: Halfkann+Kirchner, Stuttgart
Façade consultant: Reba Fassadentechnik AG, Chur
Lighting consultant: Arup Deutschland GmbH, Berlin (Daylight consultant)
版权声明:本文由戴卫·奇普菲尔德事务所授权有方编辑发布。欢迎转发,禁止以有方编辑版本转载。
投稿邮箱:media@archiposition.com
上一篇:Sambade House:纯净的混凝土体量 / spaceworkers
下一篇:西鸽酒庄:自然建造 / 北京智地优度建筑设计事务所