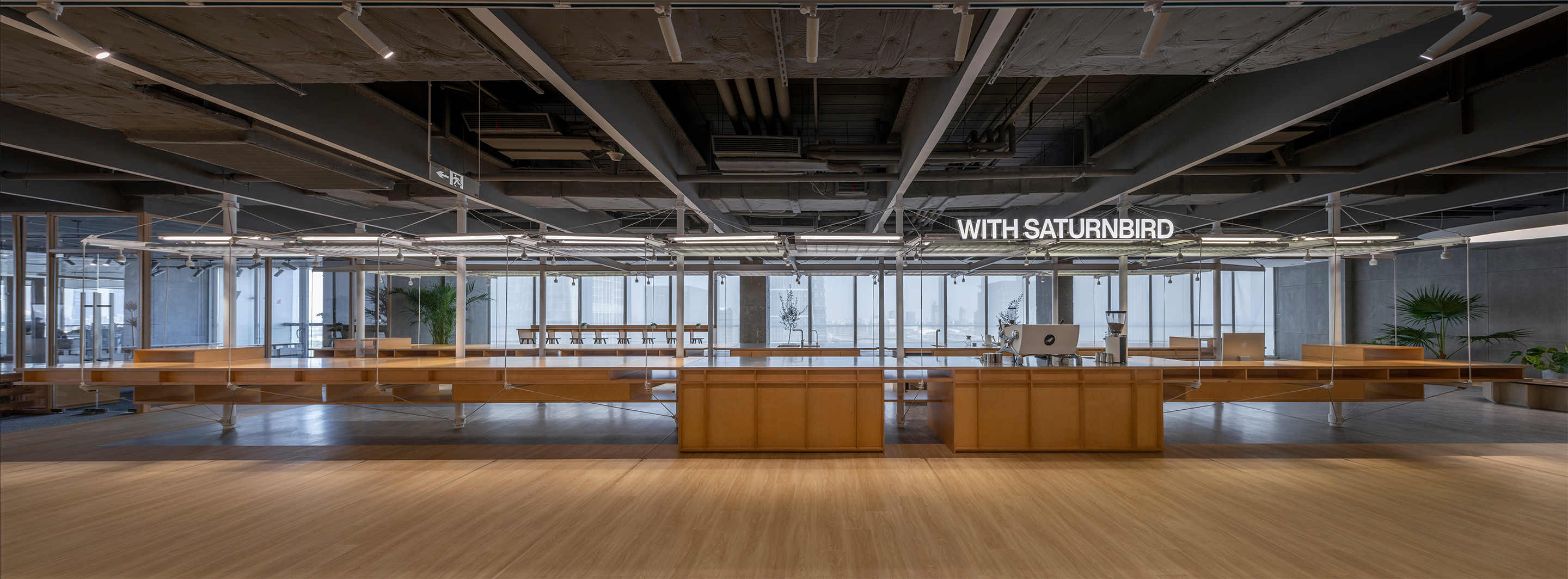
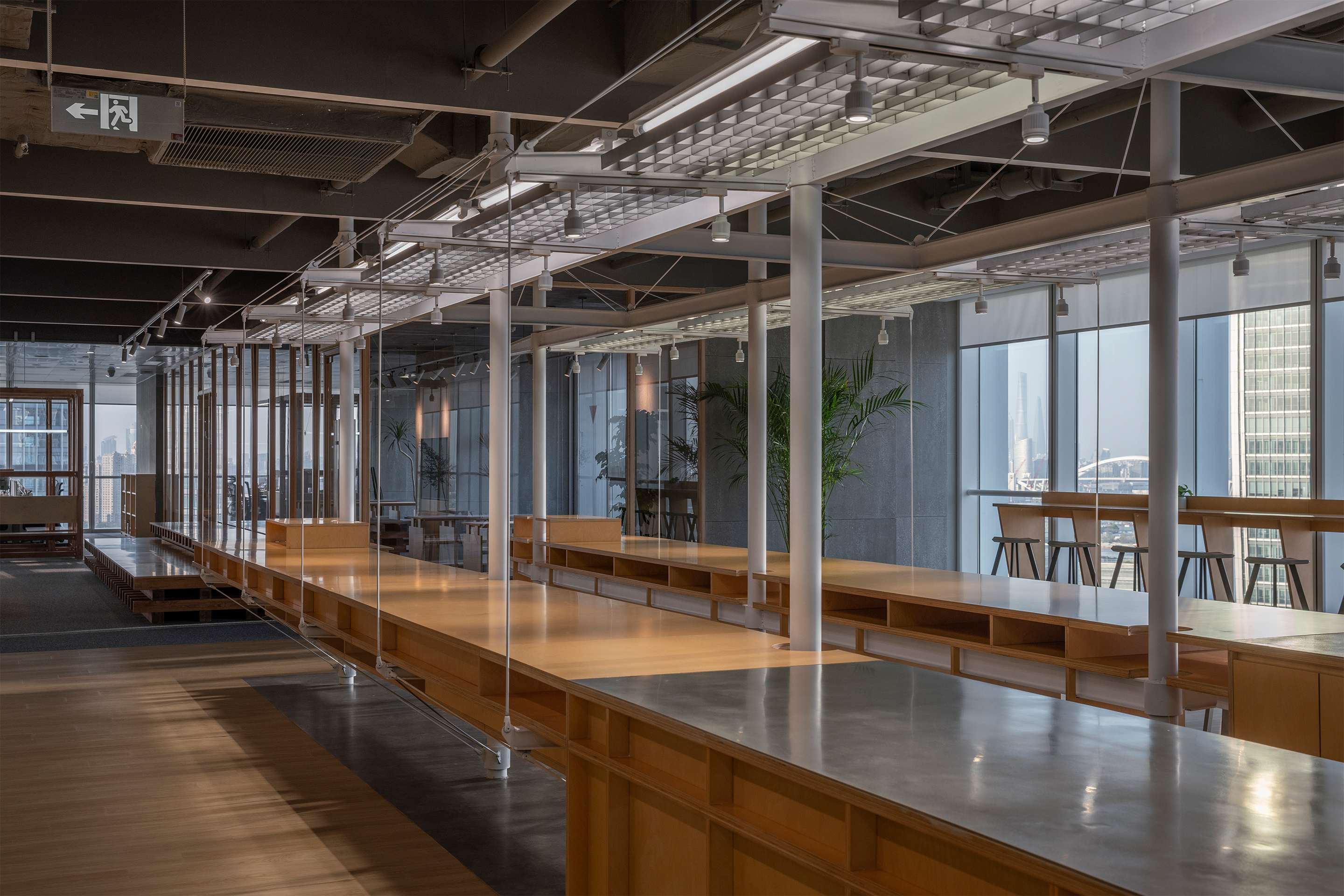
设计单位 空间站建筑师事务所
项目地点 上海徐汇
设计时间 2022年5月—2022年7月
建筑面积 1978.5平方米
本文文字由设计单位提供。
整个设计是从材料试验开始的。我们希望寻找一种可以胜任空间中所有部位的主材。在尝试各种材料之后,我们选定了桦木多层板。
Our project emerged from an experiment on materials. We hoped to find a material that could uniformly fit all the parts of our space. After playing with various materials, we settled on birch plywood.
第二步我们由场地的柱网尺寸细分得出所有零件基本模数,根据这套模数确定零件的基本骨架间距。再按照不同的受力关系确定所使用板材的厚度,最终深入到节点确定材料之间的连接关系。于是形成了空间中的各种零件:桌、椅、架、墙、门、隔断,以及空间装置。
Secondly, we obtained a basic measurement for all components within the column grid of the site, thus determining the spacing of the parts according to this given criterion. We then determined the thickness of the plates used according to different stress relations and finally went into further deep analysis of details to establish a compelling connection between materials. Thus, the various components of the space took shape: tables, chairs, shelves, walls, doors, partitions or other decorative elements.
这样的设计步骤使所有的零件成为一个完整的系统,并可以与场地的模数完美匹配。有了这套零件系统之后,我们就可以应付复杂的功能划分以及多变的使用需求。
This design step integrates all parts into a complete system and can perfectly match the measure of the site. With this system of parts, we can cope with complex functional divisions and usage change requirements.
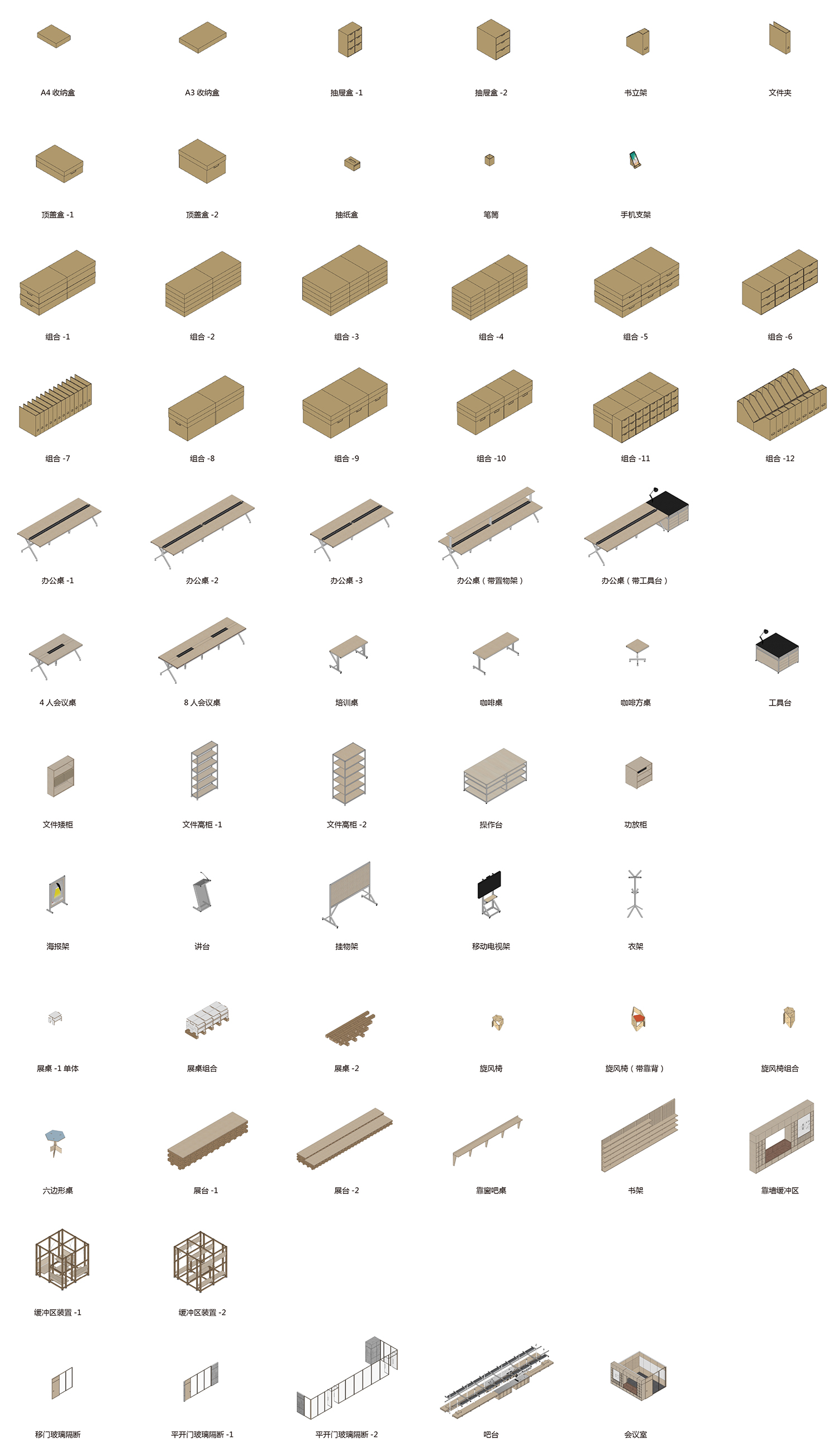
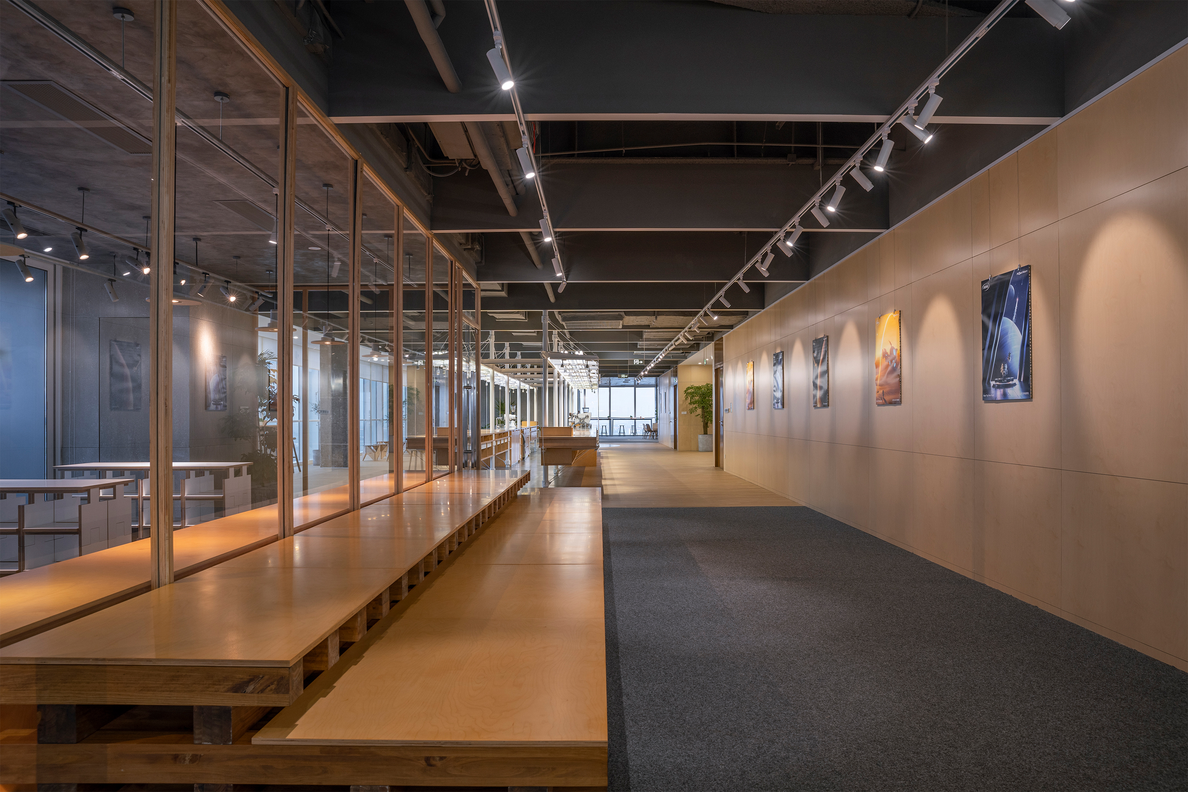
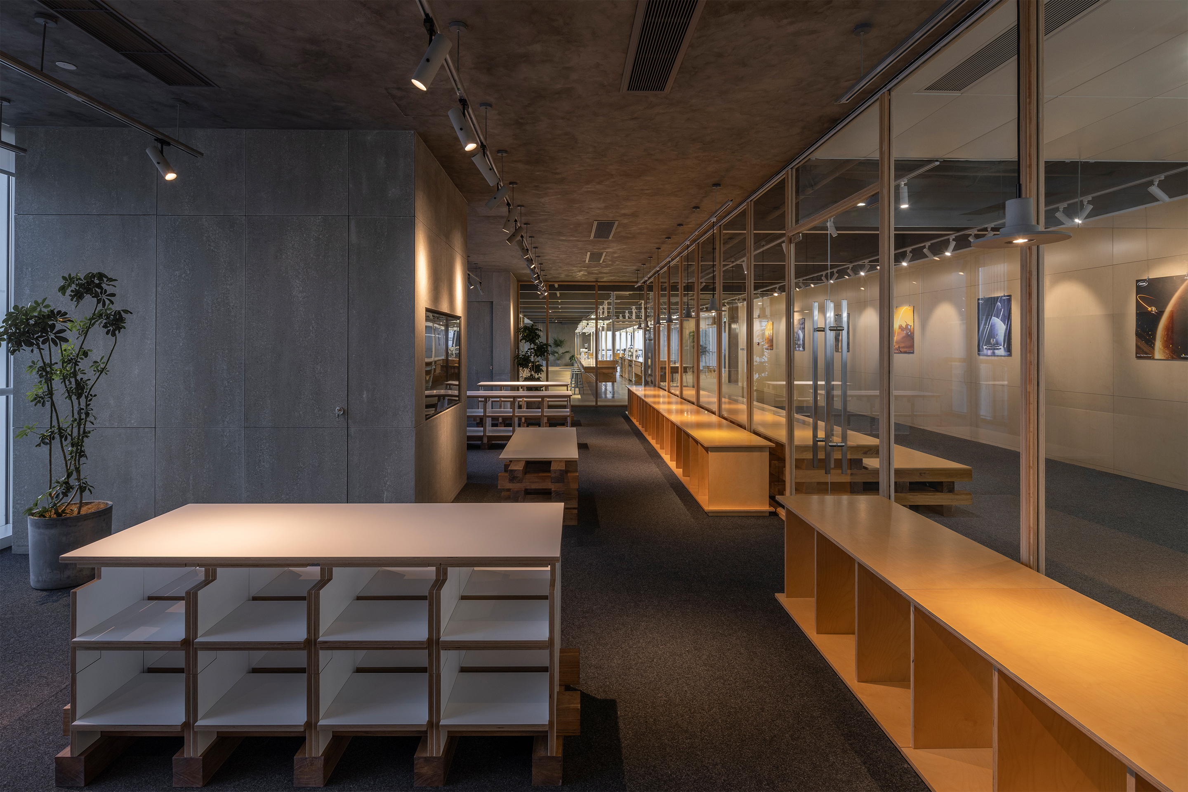
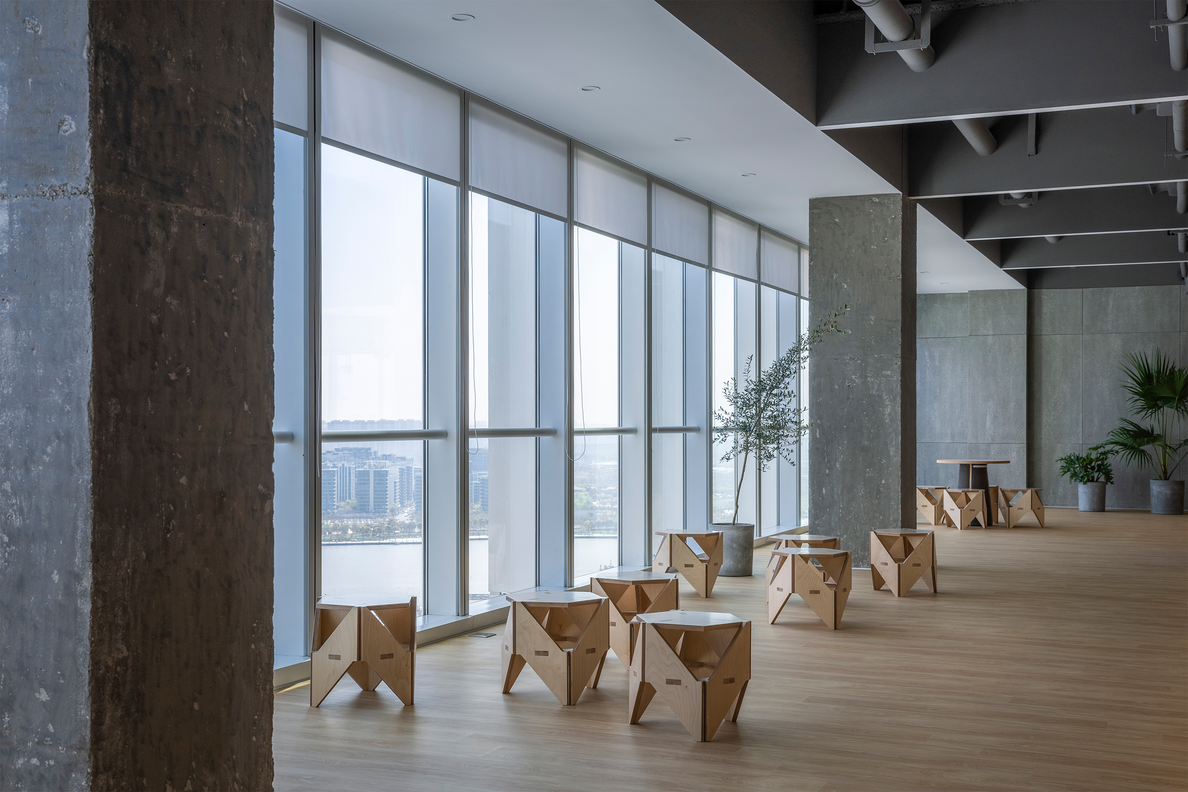
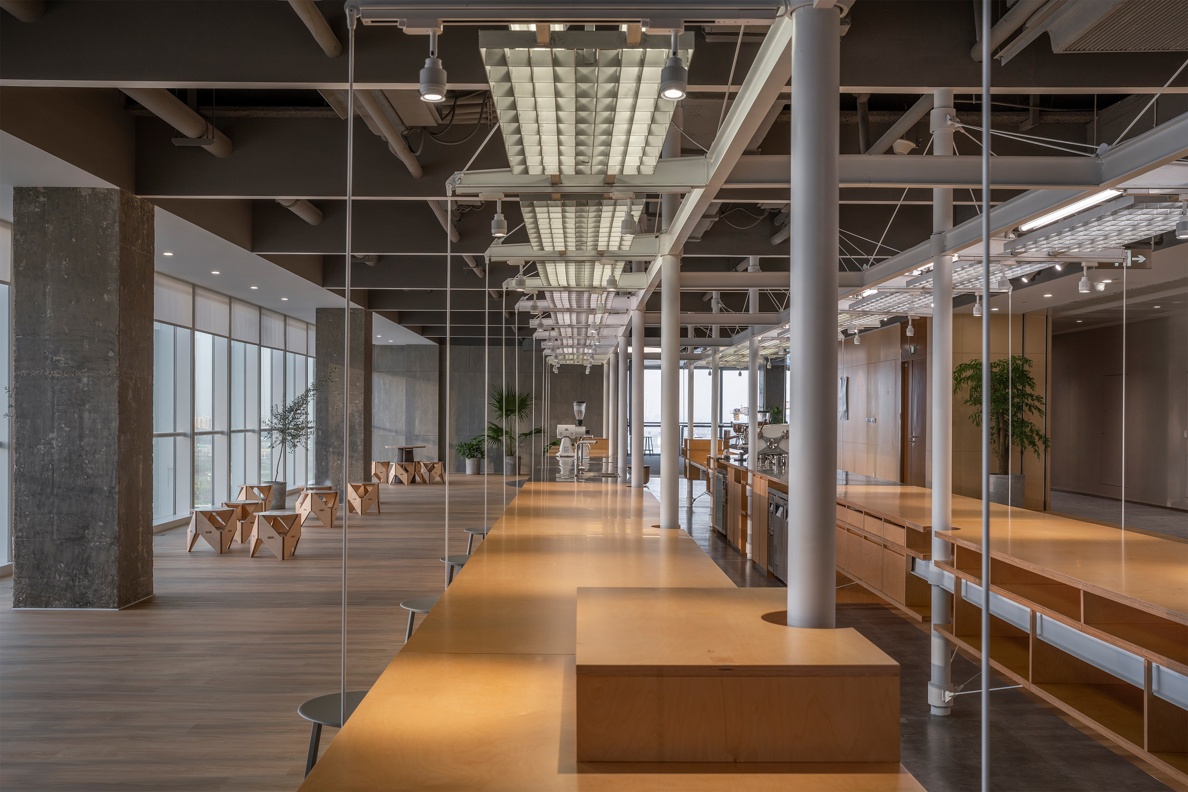
空间的整体布局遵从一个小城镇的规划逻辑。它的空间系统由主路、支路、广场、街区、公园和纪念物组成。
The overall layout of the space imitates the planning logic of a small town. Its spatial system consists of main roads, branch roads, squares, blocks, parks and monuments.
我们在入口区域设计了也是空间系统中最开放的部分:“咖啡广场”。这是这个小城镇的“居民”每天的必经之路,也是交流、休息、聚会和接待访客的场所。广场的核心是一个复杂结构组成的线性咖啡吧台,我们引入了类似桥梁结构的钢结构悬挂系统,使它匹配这个室内广场空间的尺度。同时我们设计了可以任意组合的座凳,形成广场上不断变化的景观。
We designed the most open part of the space system in the entrance area, that is the "coffee square". This area is the daily route of the "denizens" of this small town, and it is also a place for communication, rest, gathering and receiving visitors. The core of the square is a structurally complex linear coffee bar. We introduced a bridge-like steel structure suspension system to make it match the scale of the indoor square space. At the same time, we designed seats and stools that can be arbitrarily combined to form an ever-changing landscape on the square.
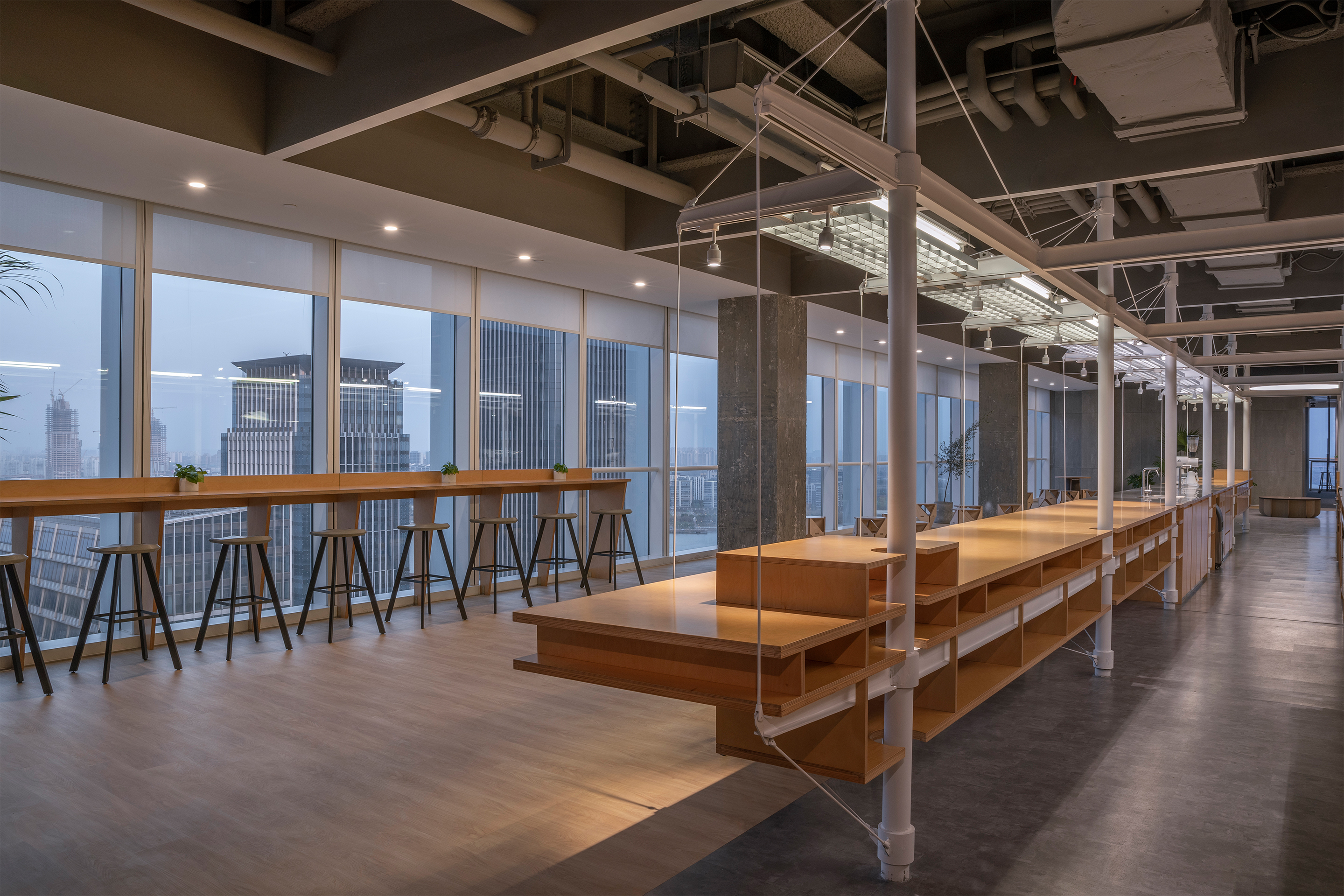
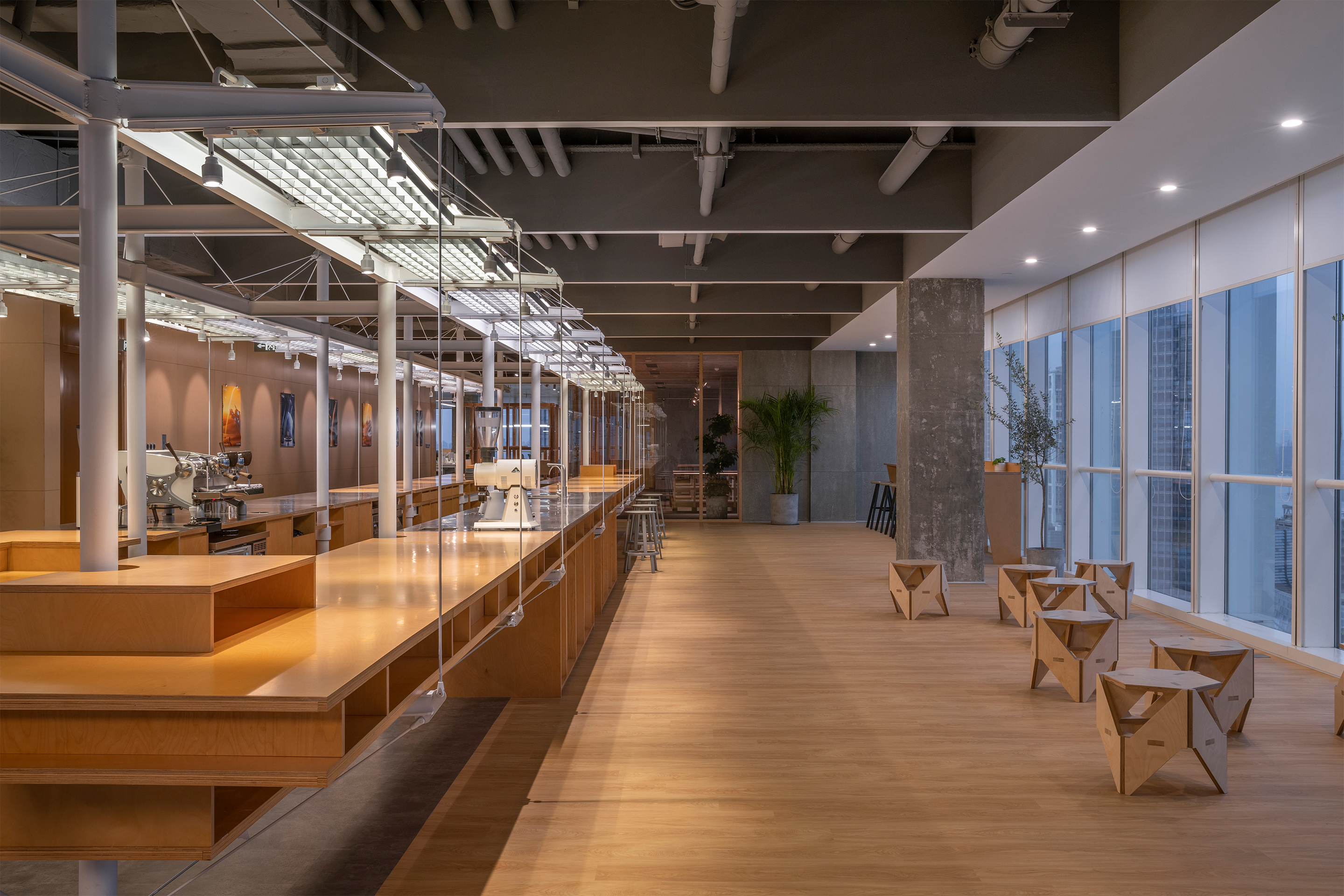
展厅紧邻广场,是城镇中的“精神空间”。它被设计成一个望向广场的玻璃盒子。在这里,我们将家具的模数单元分的更小,形成可以拼插组合的模块。由此适应不同尺寸的展品及各种展览场景。
The exhibition hall is adjacent to the square and stands for the town’s "spiritual area". It is designed as a glass box looking out to the square. Here, we divided units of furniture into smaller ones to form modules that can be plugged together. This space is therefore suitable for exhibits of different sizes and various exhibition settings.
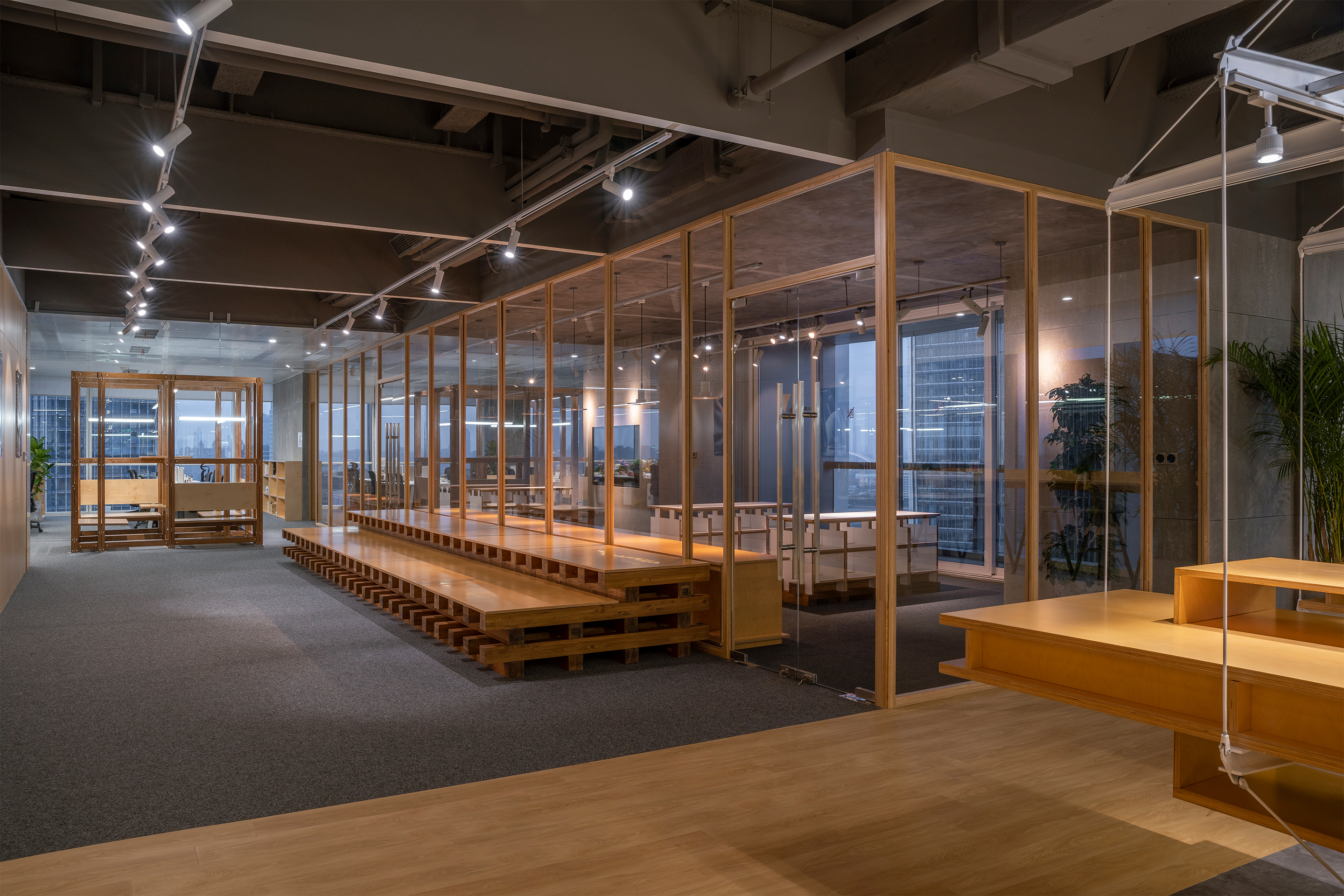
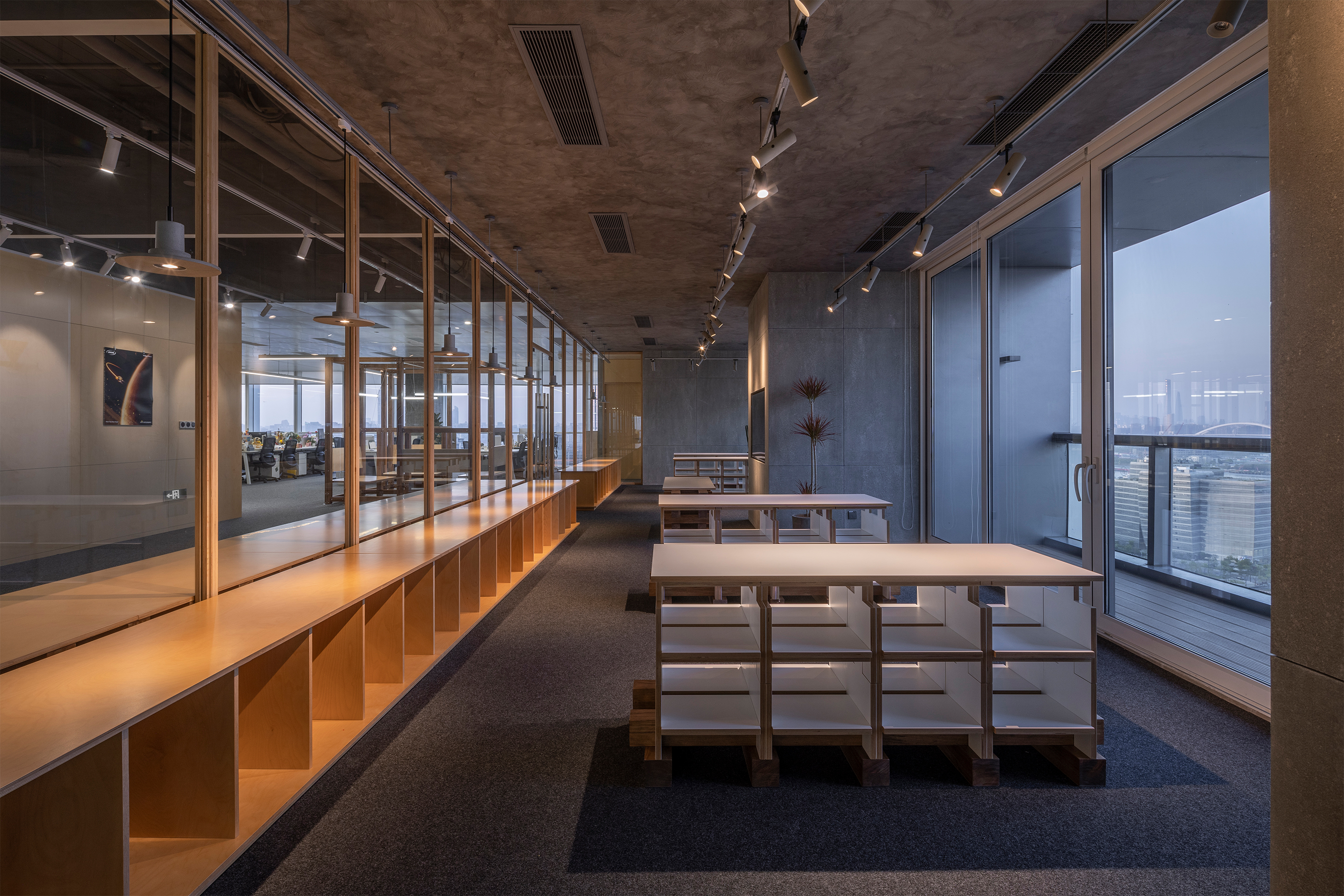
由广场可以通向各个部门的办公“街区”,在到达这些街区之前,我们设置了大大小小的缓冲空间,这里是办公室中的“公园”。公园中有可供随时停留、讨论的坐席和书写板。
The square can lead to the office "blocks" of various departments. Before reaching these blocks, we set up buffer spaces of various sizes, which can be seen as "gardens" within the office. There are seats and writing boards for impromptu pausing and chatting in the park.
在公园的中心放置了有趣的空间装置。这些装置如同城市中的“纪念碑”,提示出不同区域的入口。
Captivating spatial installations are placed in the center of the park. These installations are like "monuments" in the city, indicating entrances to different areas.
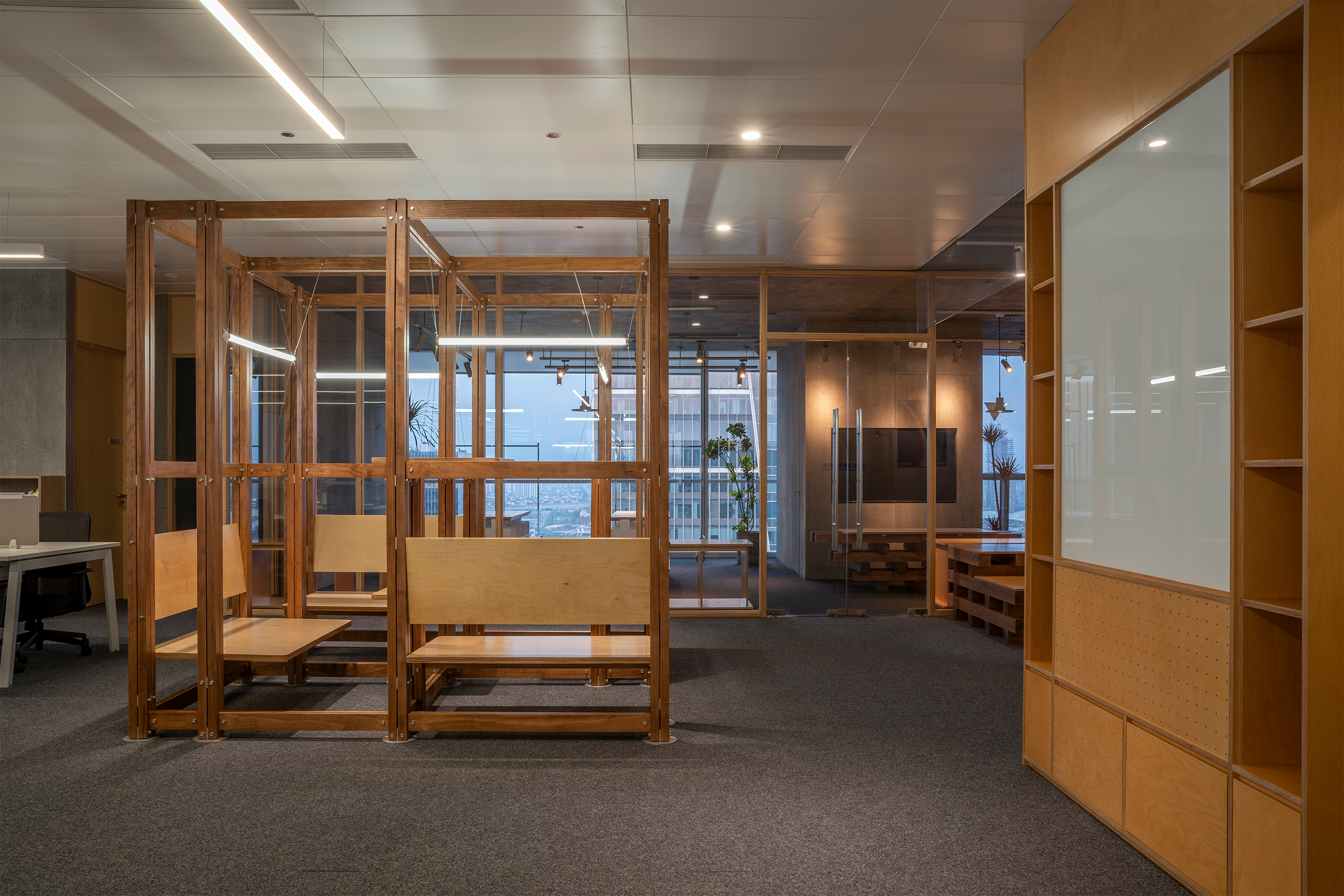
街区内部的办公家具并没有明显的工位边界。桌腿充分后退,这为工位的布置带来了灵活性。同样宽度的长桌可以在企业发展的不同阶段提供给一人、两人或三人办公。
Office furniture within the blocks does not abide to obvious workstation boundaries. Table legs are fully set back, thus bringing flexibility in the arrangement of workstations. A long table with the same width can be provided for one, two or three people to work according to the needs of different stages in business development.
核心研发部门也有自己的缓冲空间和开放讨论区,并有开阔的景观视野。收纳家具也具有更高的组合灵活度。
The core R&D department also has its own buffer space and open discussion area, provided with a wide view of the landscape. Storage furniture also has optimal combination flexibility.
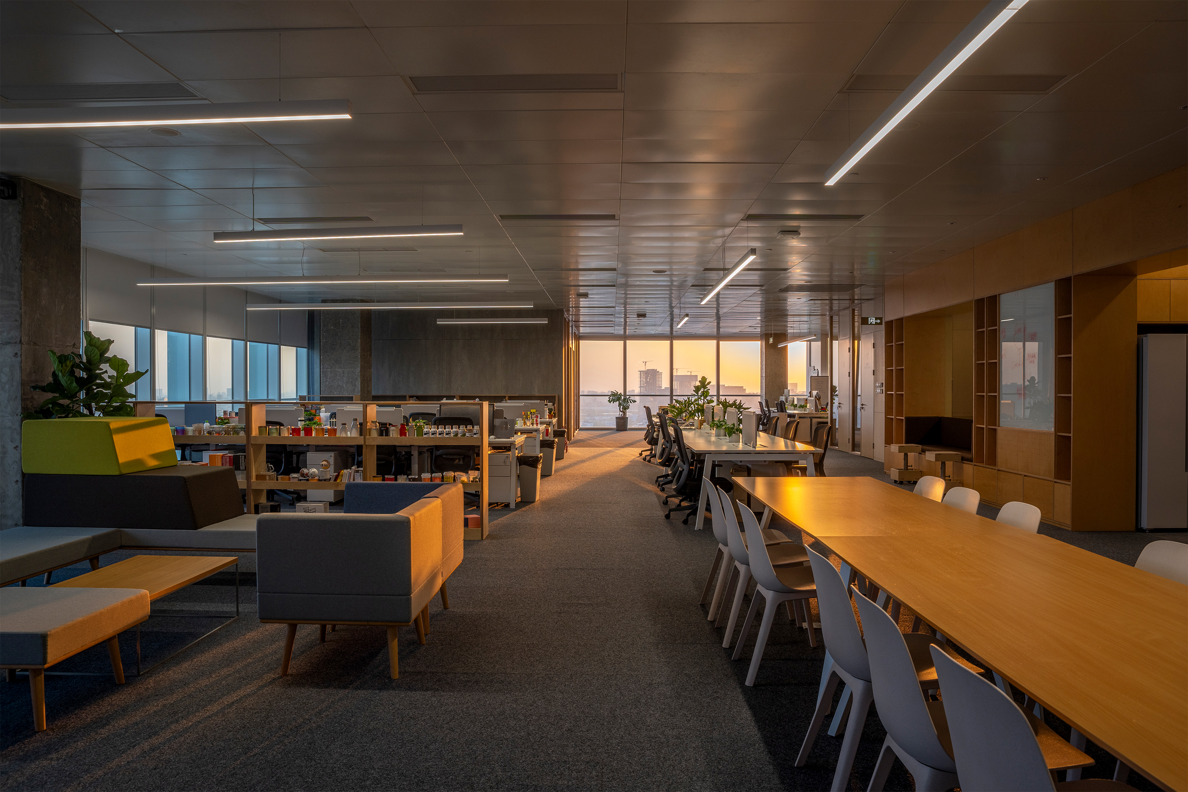
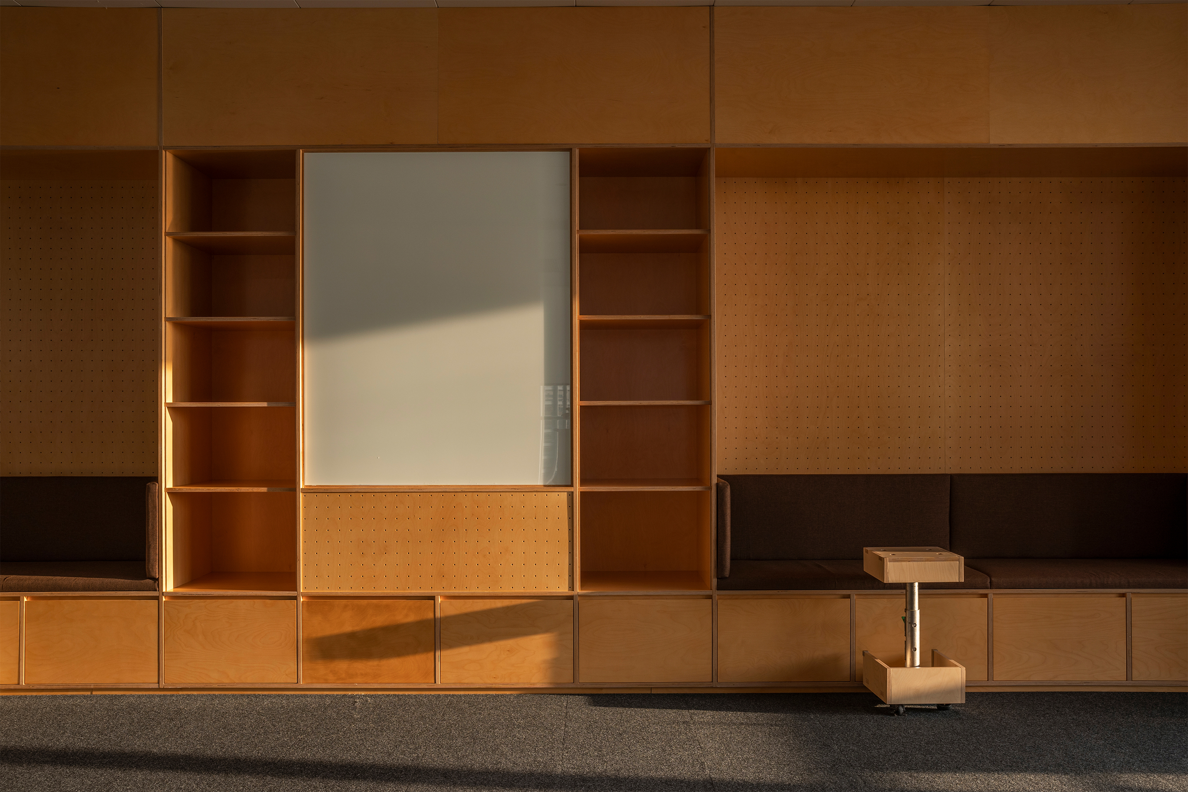
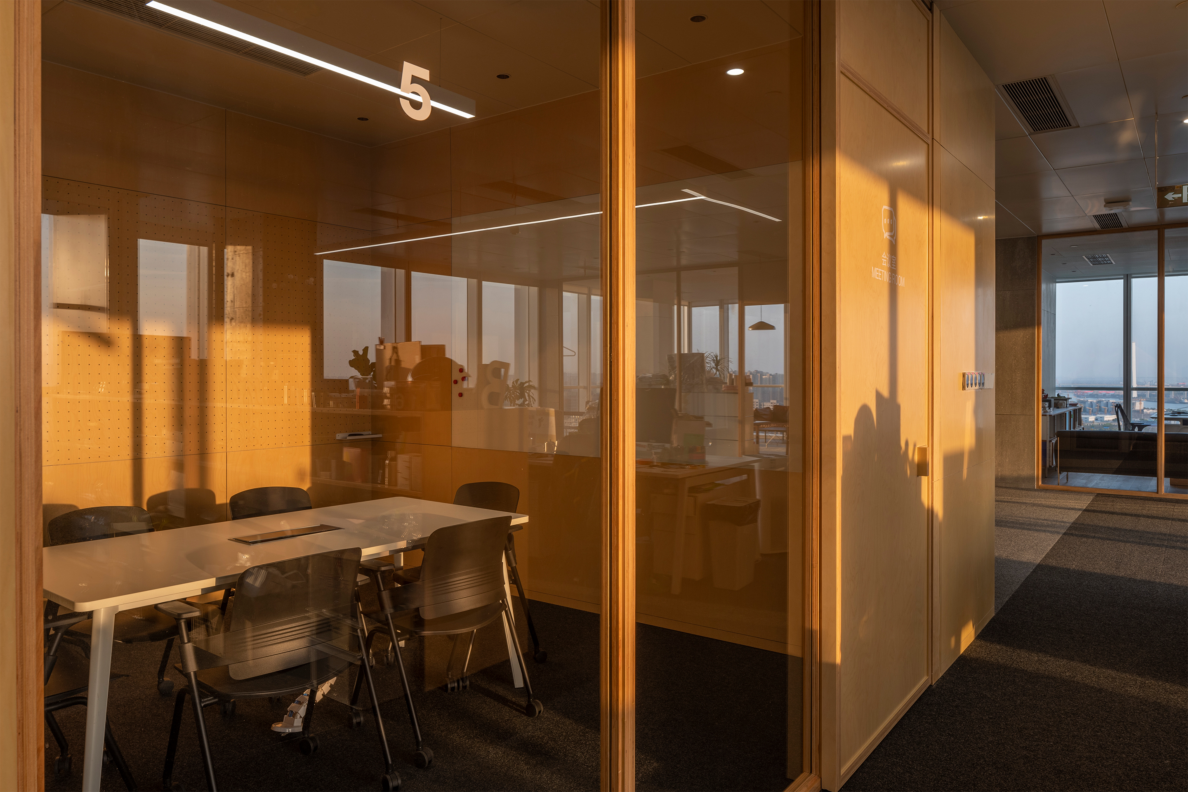
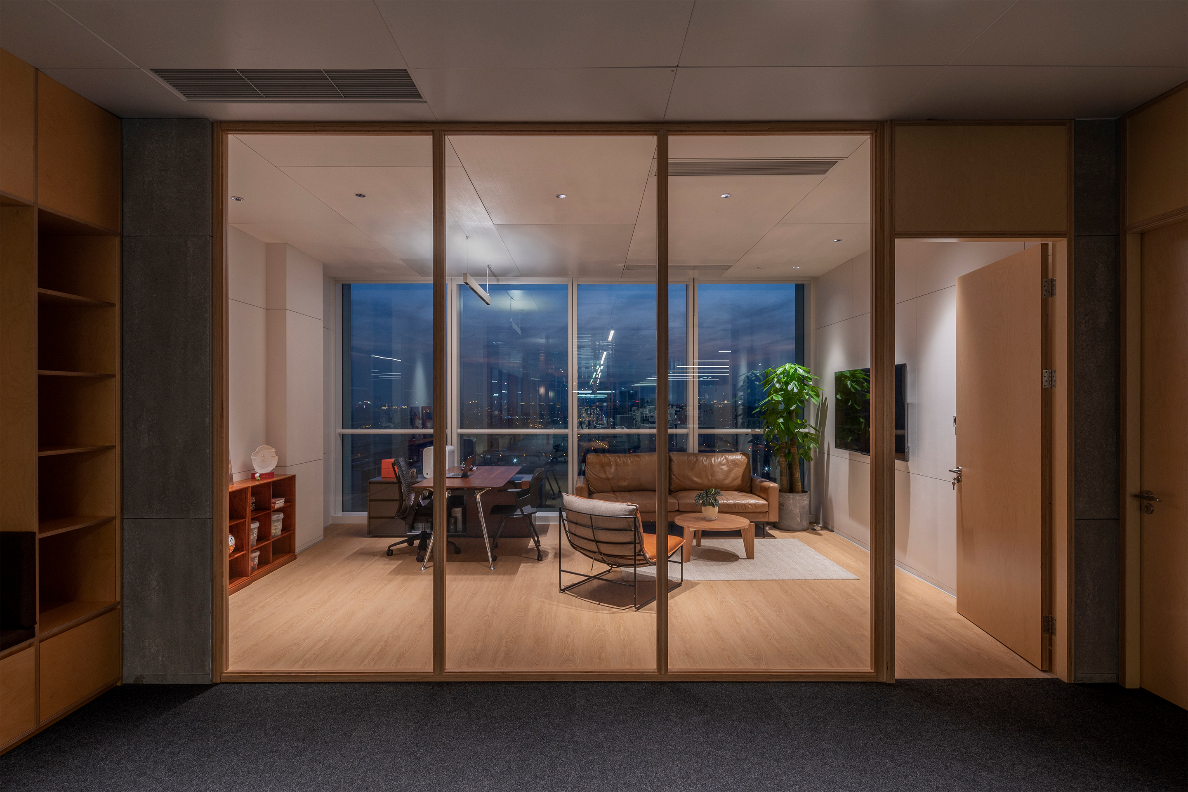
在这样的规划思路下,三顿半上海办公室能够提供给所有员工不同私密度的、灵活的工作场景。丰富的空间细节也会为每一个从事创造性劳动的工作者带来日常的愉悦感。
With this planning concept, SATURNBIRD COFFEE’S Shanghai Office manages to provide all employees with flexible working scenarios and different levels of privacy. Rich spatial details will also bring daily comfort to every worker engaged in creative work.
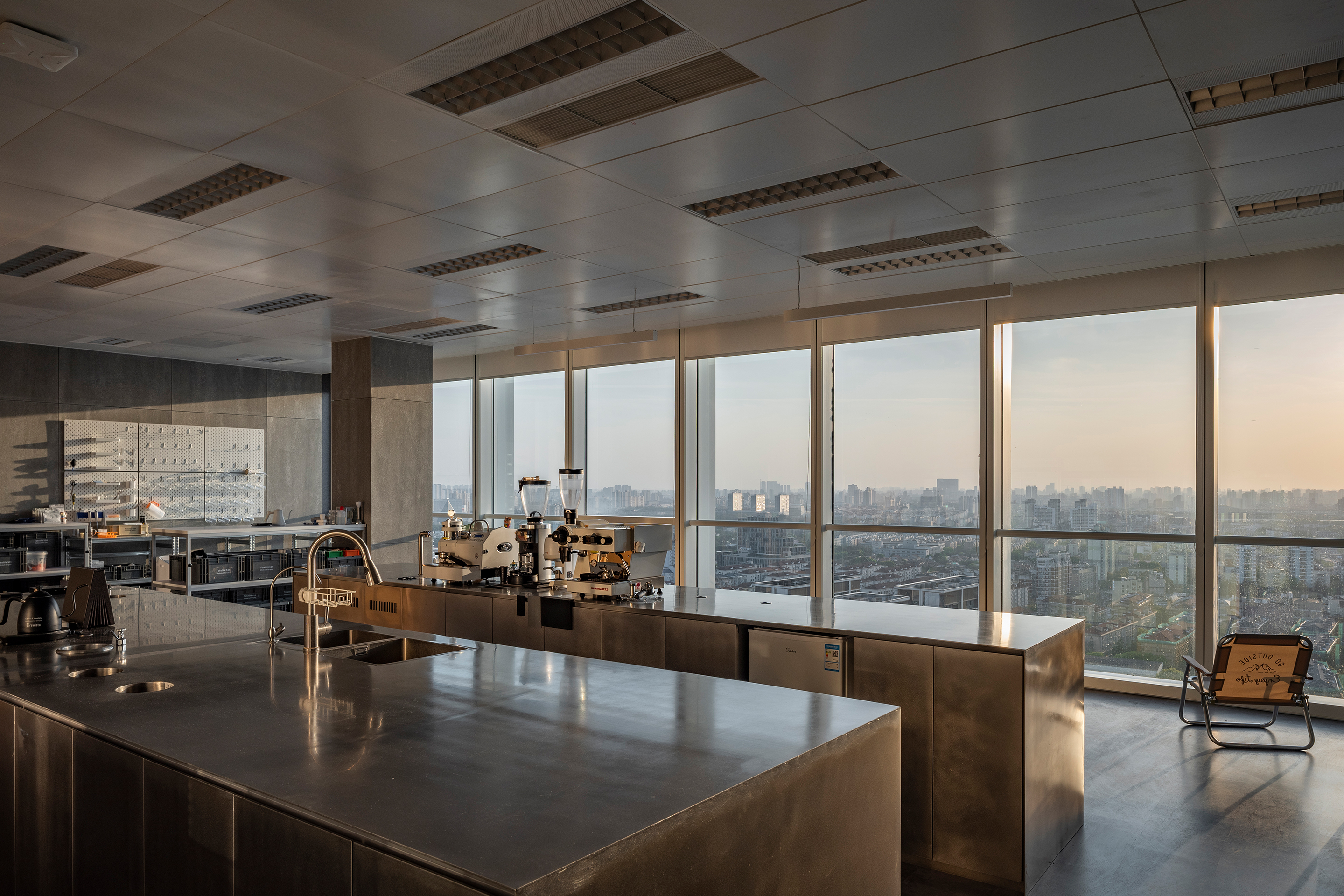
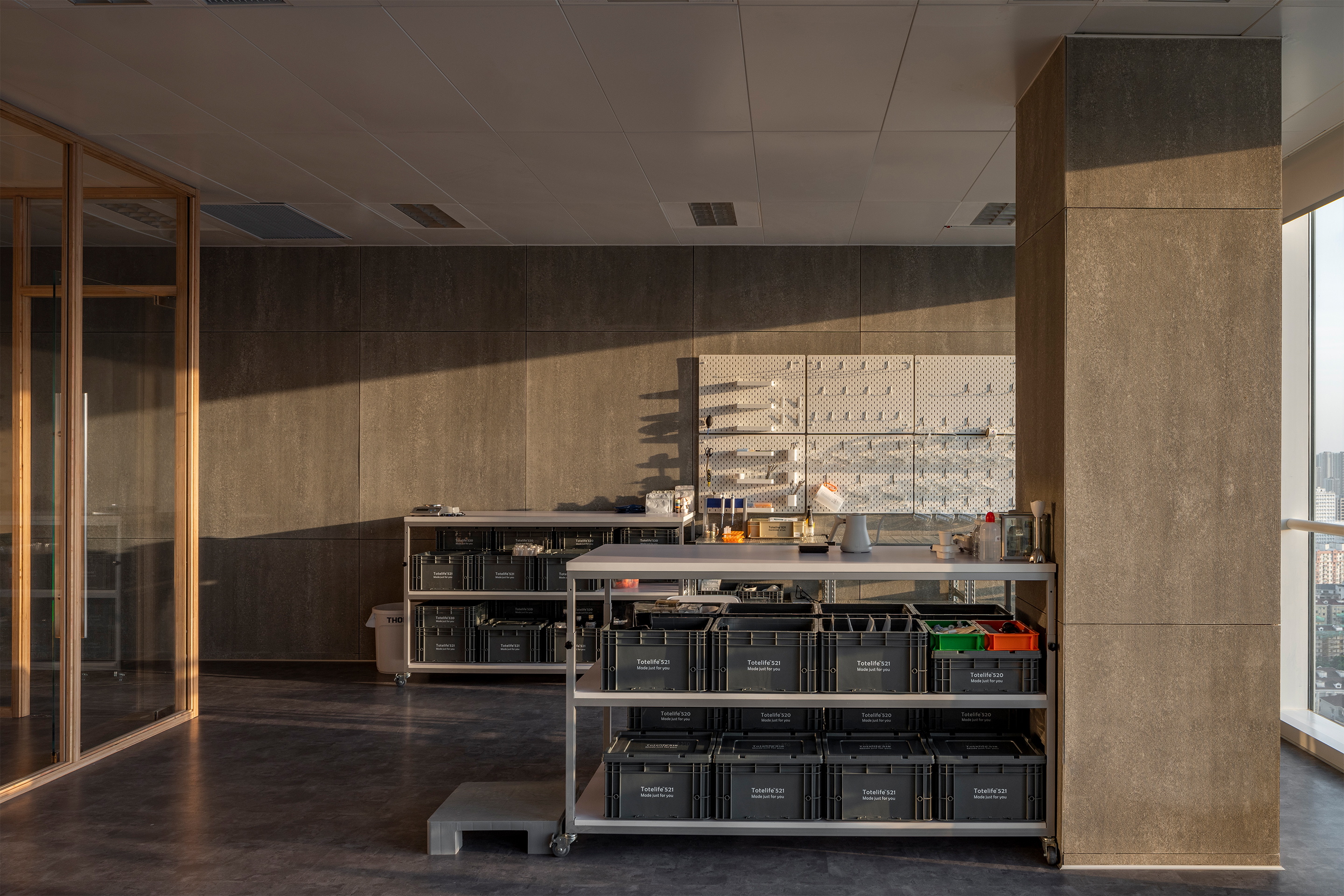
设计图纸 ▽

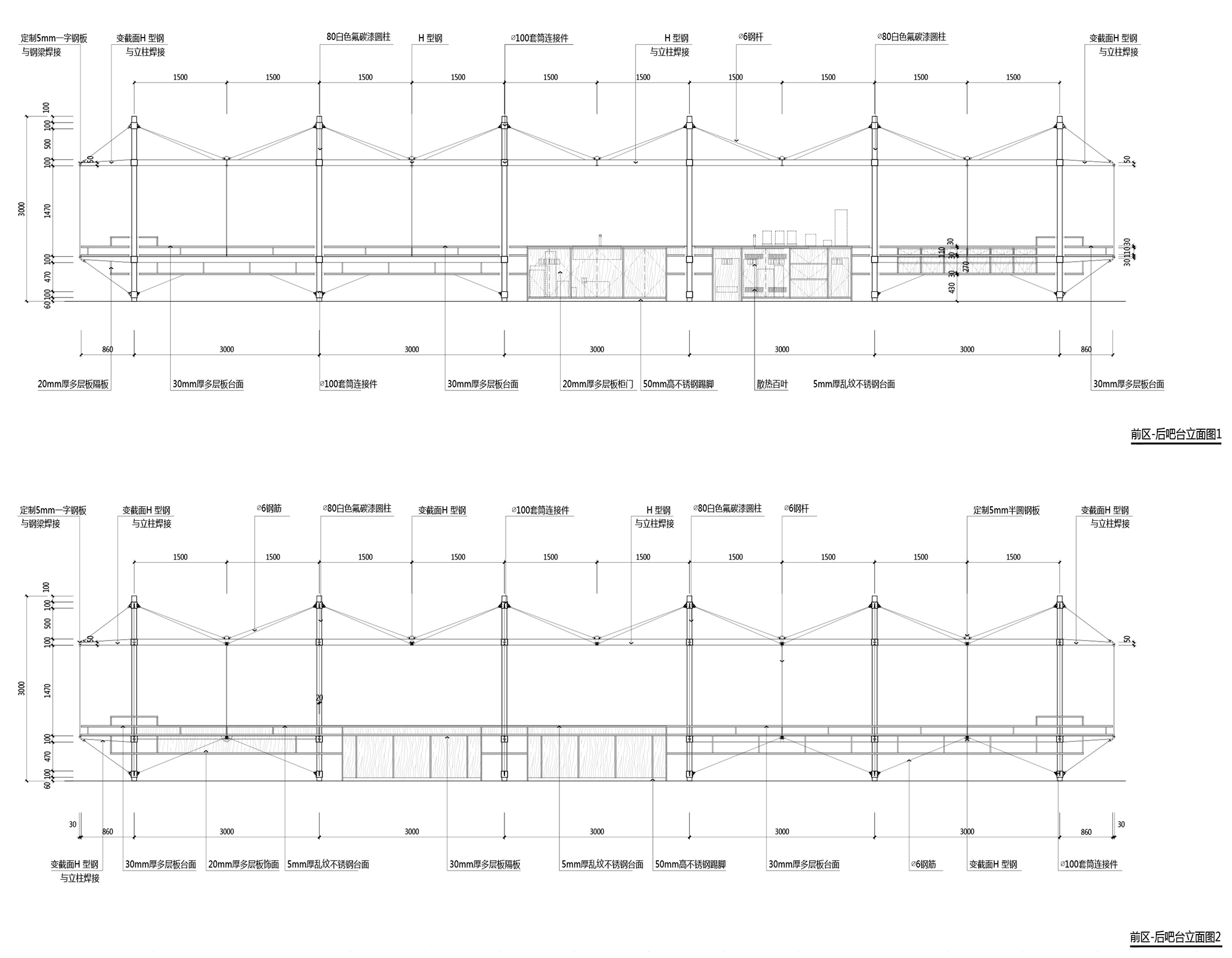
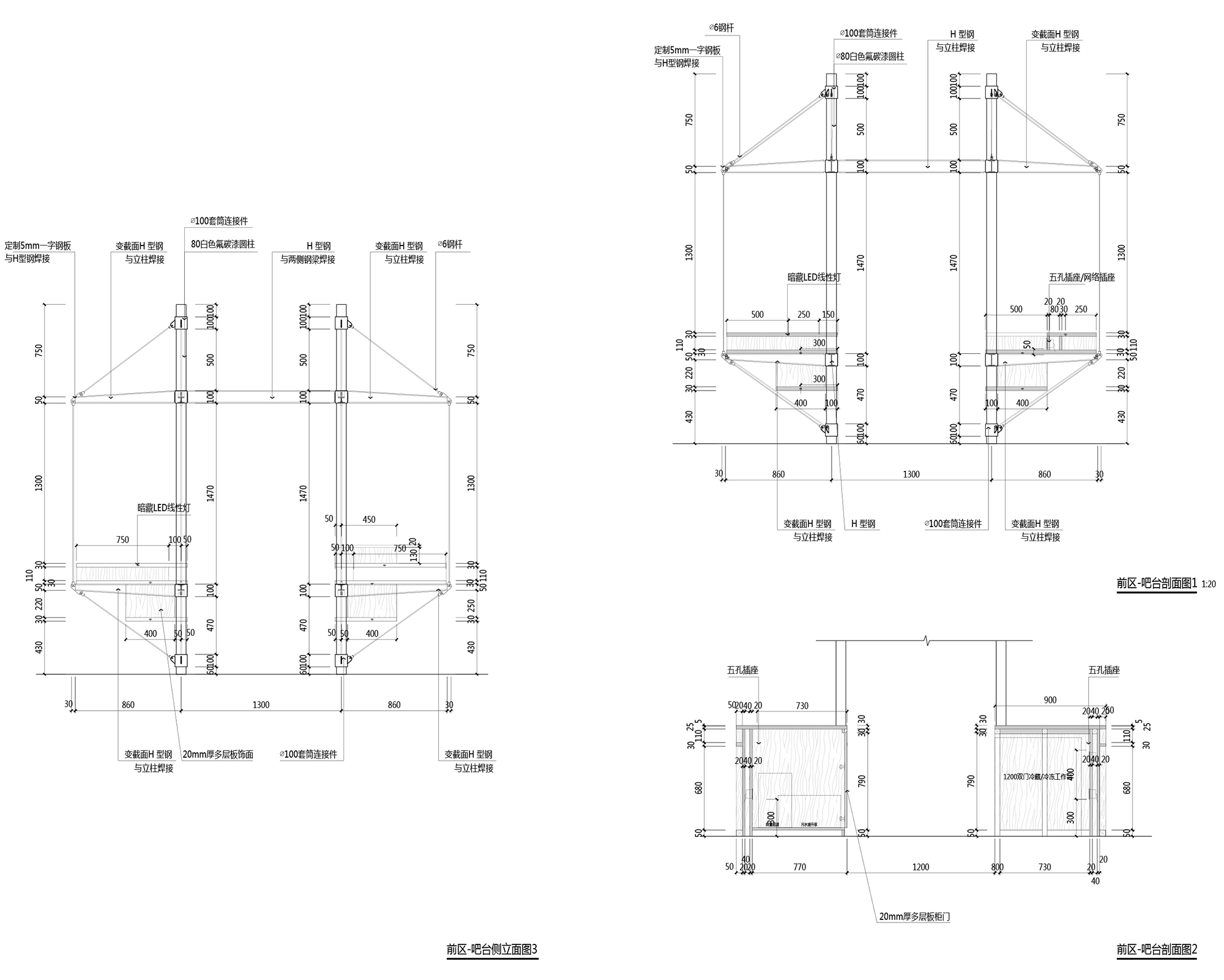
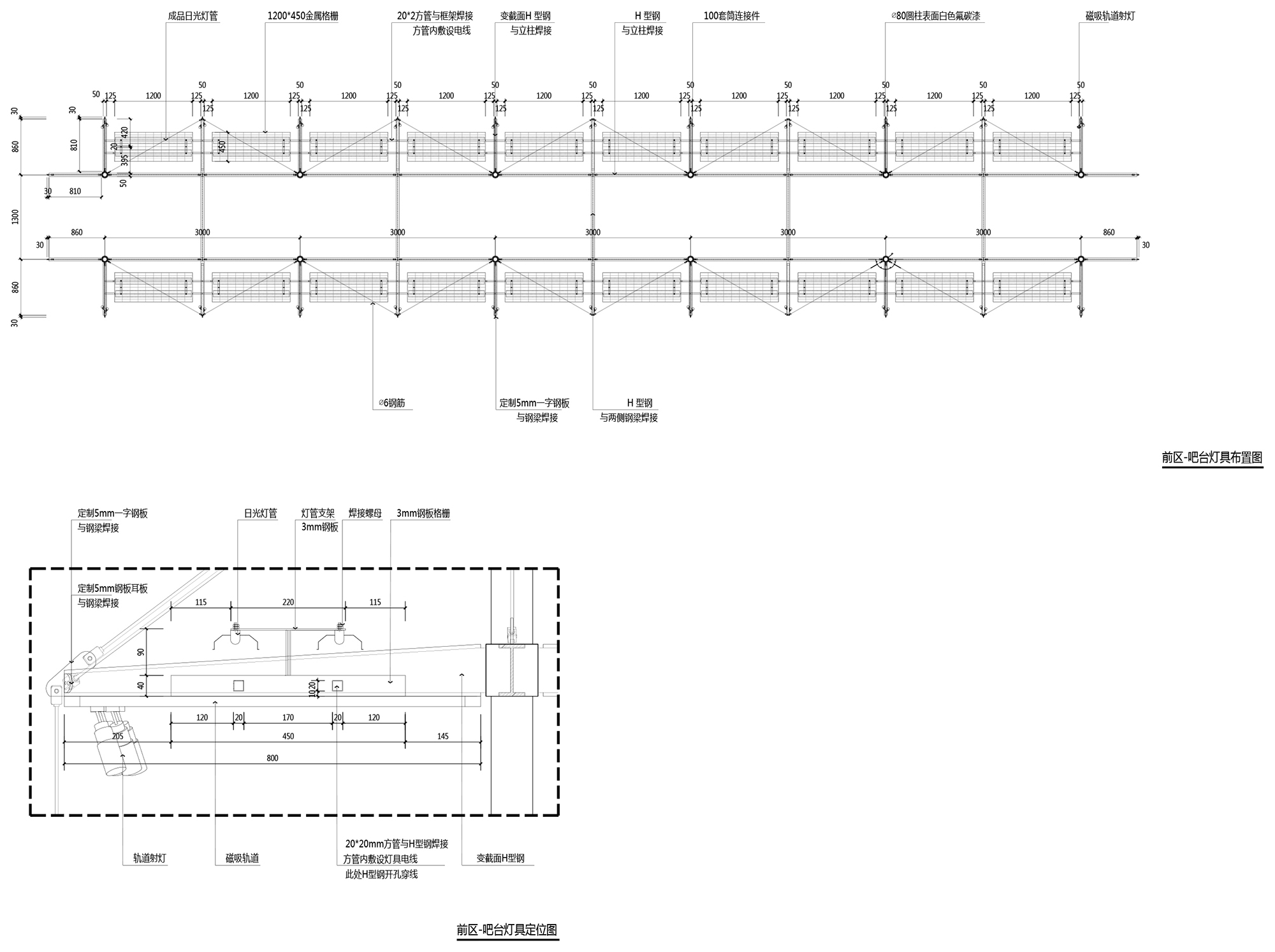
完整项目信息
项目名称:三顿半上海办公室
项目类型:建筑、室内、改造
项目地点:上海市,徐汇区
设计单位:空间站建筑师事务所
主创建筑师:汪铮
设计团队:汪铮、王方超、易琼、杨杰、靳赛赛、王静静、龚青霞
项目负责人:王方超
设计团队:易琼、杨杰、靳赛赛、王静静、龚青霞
施工图负责人:许辉
业主:三顿半咖啡
设计时间:2022年5月—2022年7月
建成时间:2022年12月
建筑面积:1978.5平方米
给排水设计:张沙
暖通设计:卢芊
电气设计:闫天雄
电气设计:闫天雄
甲方项目管理:李海蛟、庄尼
桦木多层板:东莞知木木业
DESSO针刺植绒地毯:北京腾顺飞装饰材料有限公司
水泥板:上海绿活新型建材有限公司
摄影:金伟琦
版权声明:本文由空间站建筑师事务所授权发布。欢迎转发,禁止以有方编辑版本转载。
投稿邮箱:media@archiposition.com
上一篇:中标方案 | 深圳梅林关片区城市设计 / AREP+同济院+深圳建科院
下一篇:SOM+华艺设计二等奖方案:九围国际总部先导区城市设计