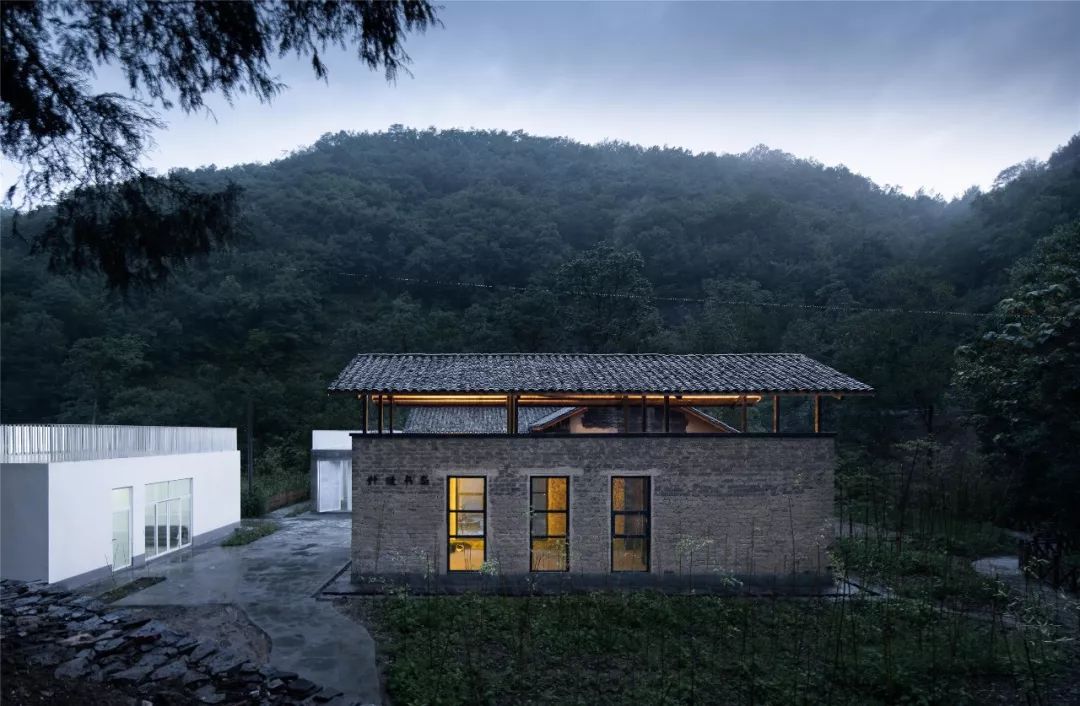
设计单位 中国乡建院适用建筑工作室(f.i.t.)
项目地点 陕西省汉阴县
建筑面积 450平方米
建成时间 2019年5月
现状
Site
太行村位于秦巴山脉,风景宜人。随着游客数量的增长,当地政府希望建设一处可供本地村民和外地游客共同使用的公共空间。山区村落建设用地较为紧张,建筑师建议将几处相邻的闲置民居进行改造。
Taihang Village is located in Qinba Mountains with pleasant weather and serene view. With the growth of tourism, the local government hopes to build a communal place for locals and tourists to share. The construction land is limited in the mountain area, the architect suggested to re-adapt the adjacent vernacular houses that are abandoned.

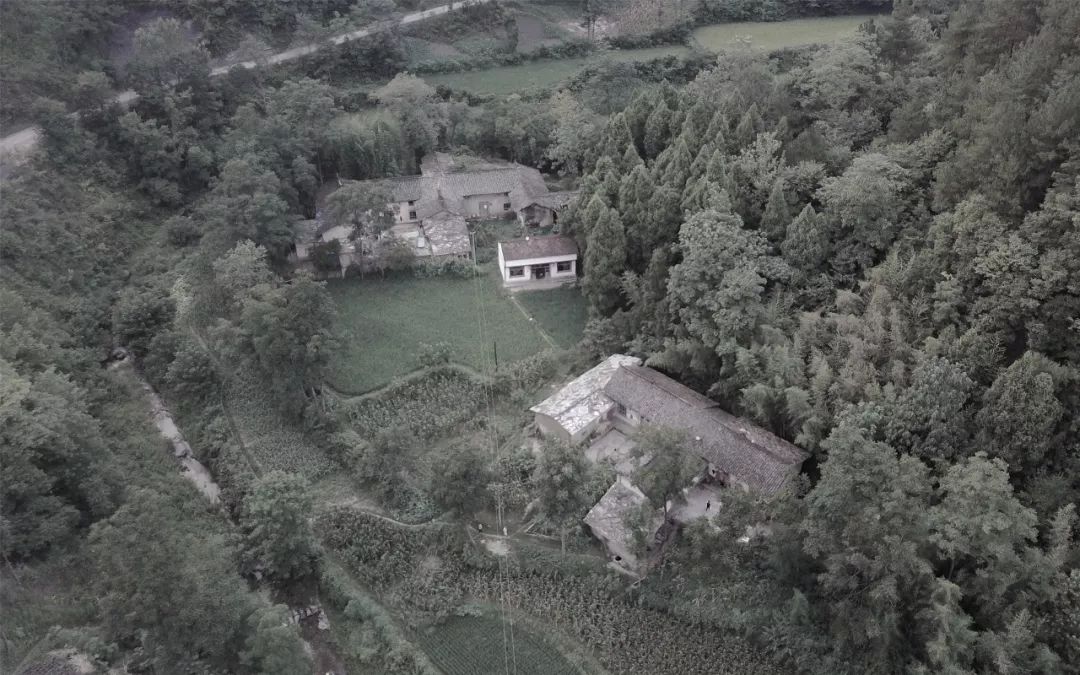
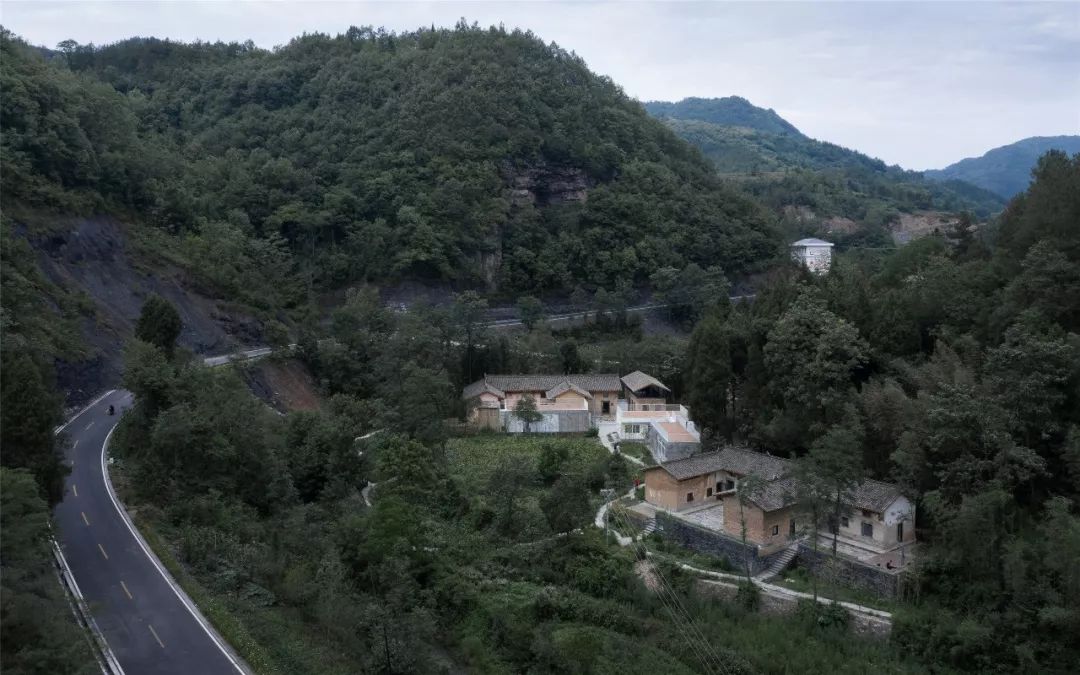
概念:由内聚到开放
Concept: From Introvert to Extrovert
改造前的院落独立、封闭,被树林稻田所包围。为增强场地的公共性,基于聚会、用餐、住宿等业态,建筑师进行如下操作:保留民居主要起居空间,拆除多余构筑物,增加多功能空间,组织新的路径连接几处院落,将几处民居整合为一簇半围合的聚落。
The courtyards are independent, isolated and surrounded by forest and farmland. To make the site more public, based on its programs of gathering, dining, and living, the following moves are operated: keep the living spaces in the original layout; demolish the add-on structures; add the multi-purpose spaces and organize a new path integrating the courtyards into an aggregation of the semi-enclosed cluster.
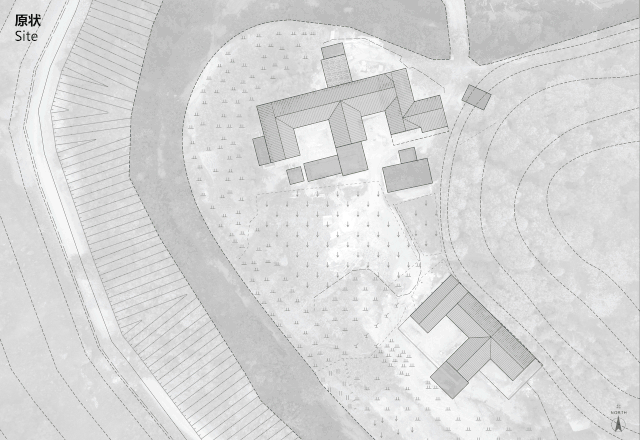
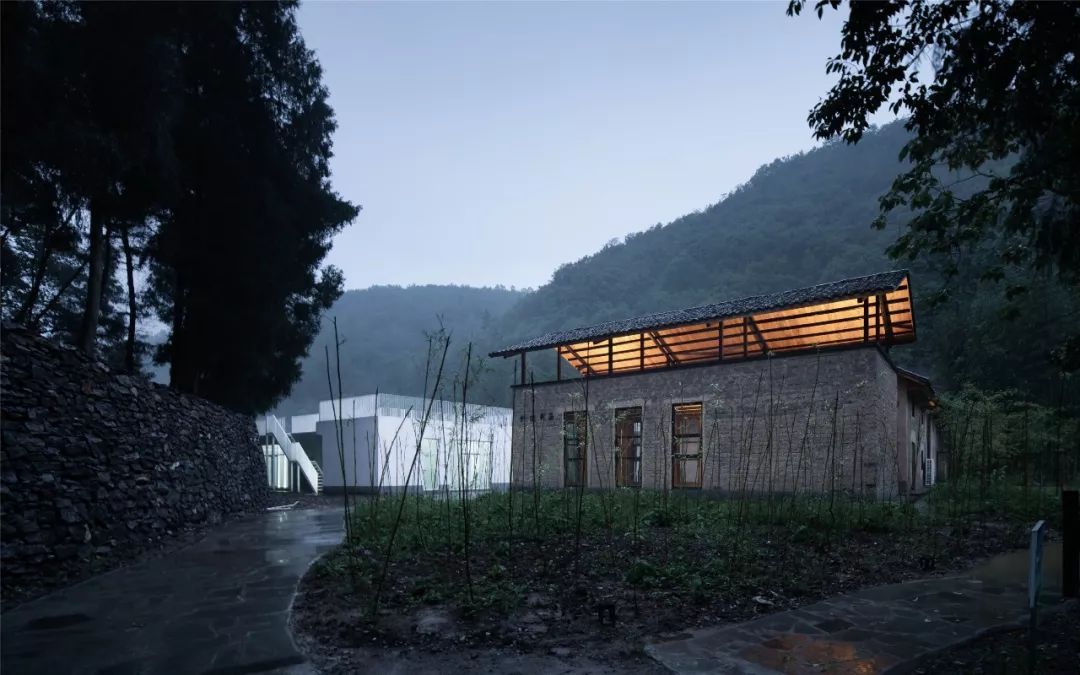
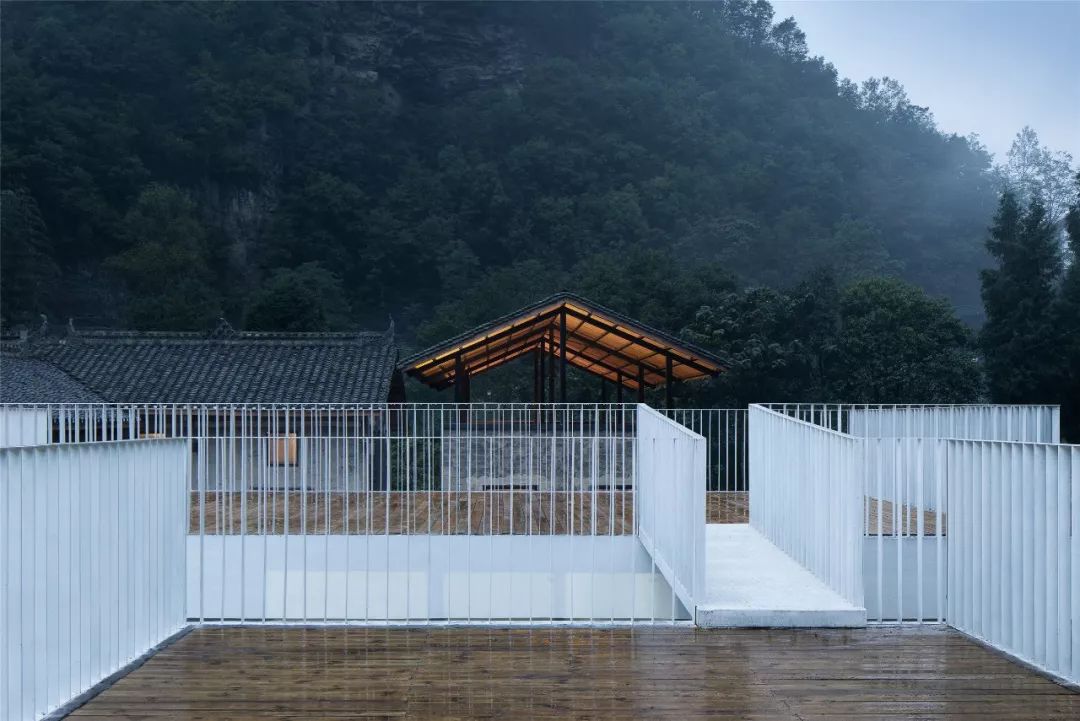
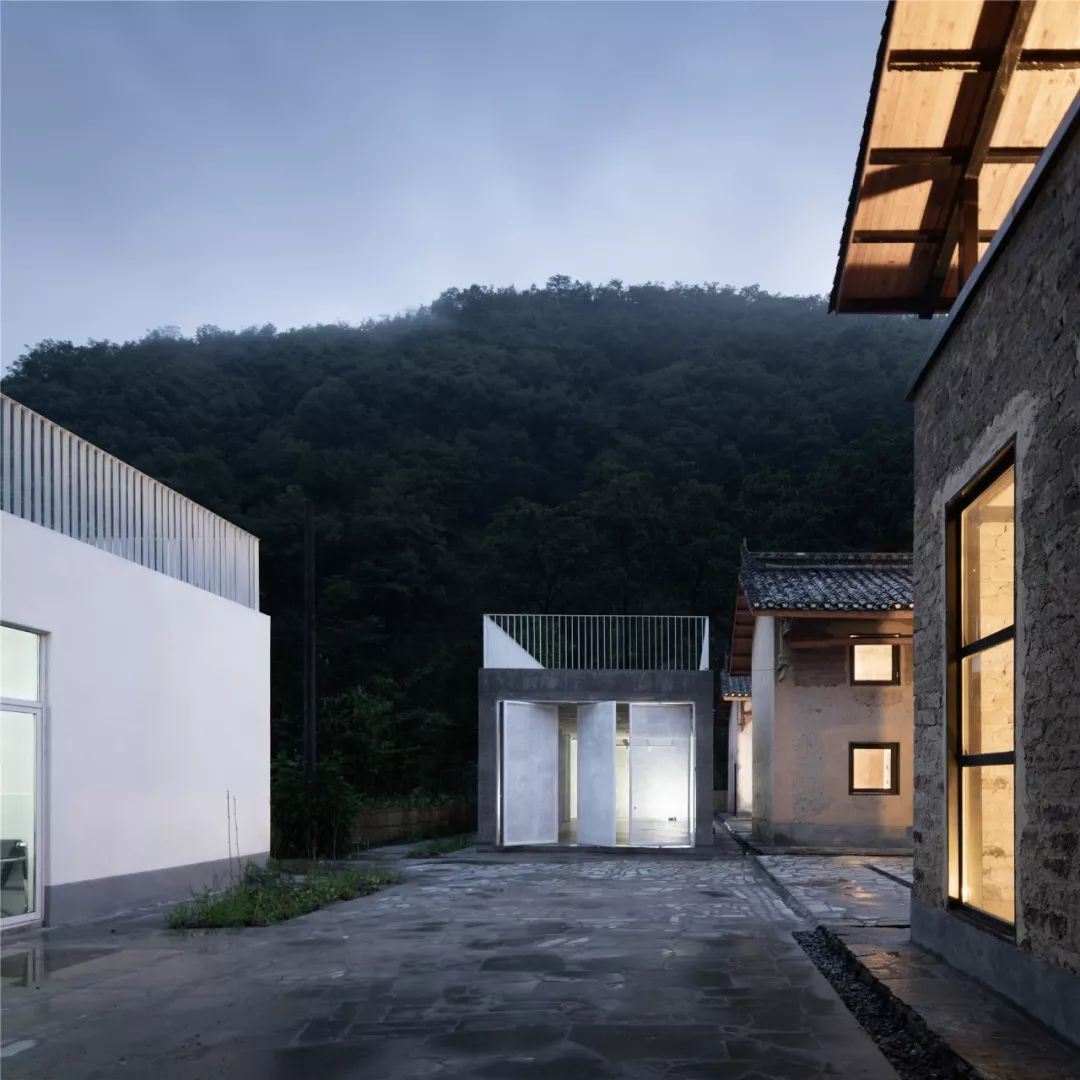
操作:修缮与新增
Operation: Refurbishment and New Construction
为改善建筑的结构与热工性能,对建筑室内外进行修缮。过程中,建筑师尽量保留建筑中所有历史形成的细节。
To improve the thermal performance and reinforce the structure, the interior and exterior are refurbished while preserving as much details from history.

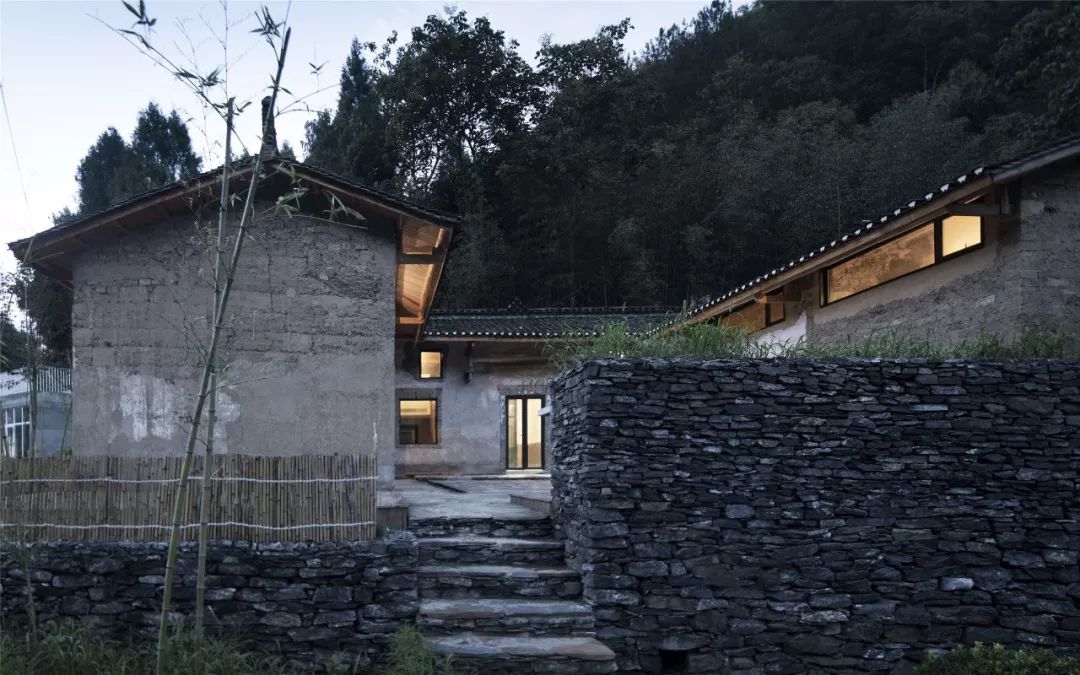
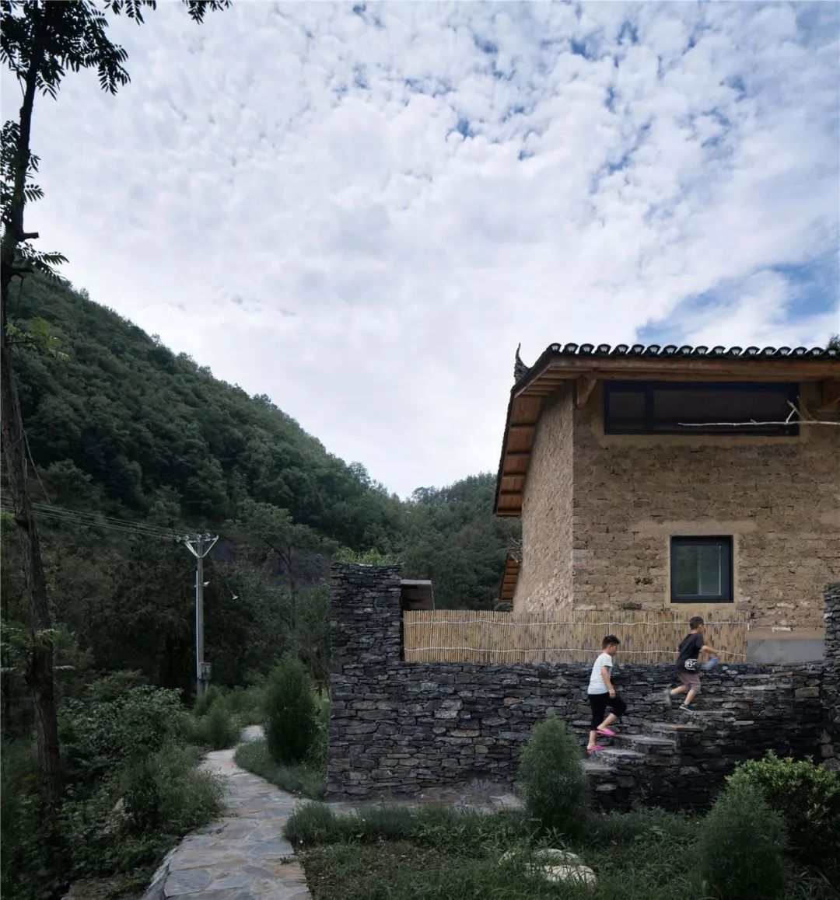
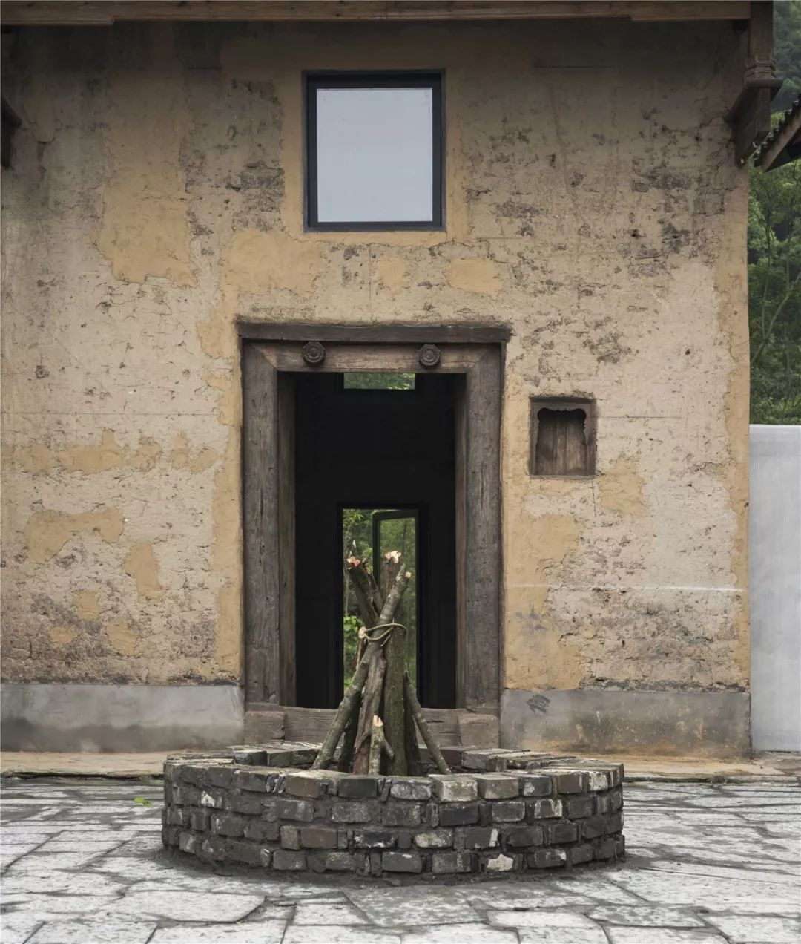
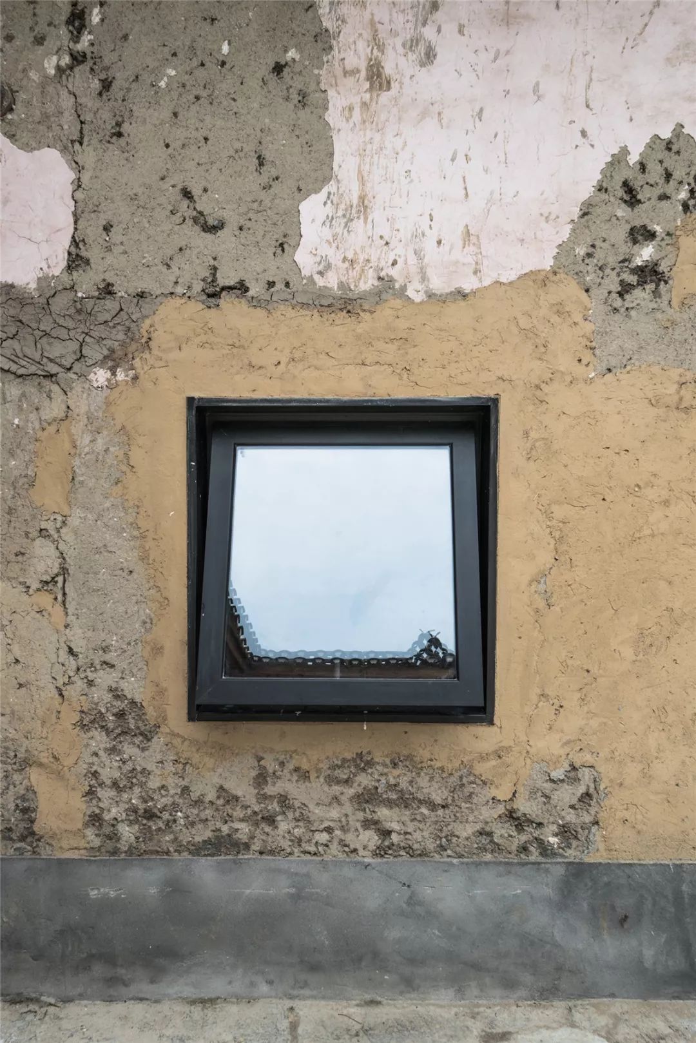
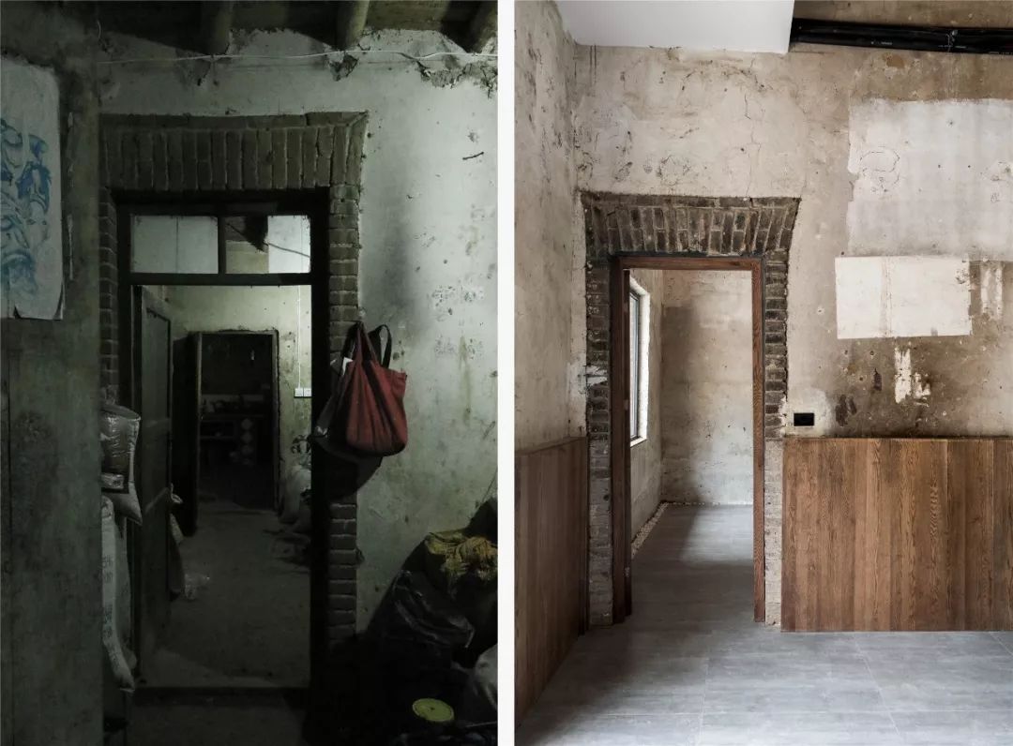
室外新增的建筑物使用素混凝土,随着时间的推移,素混凝土的表面将留下新的时间痕迹。
Exteriorly, the new structures use exposed concrete, on which time will leave its trace.
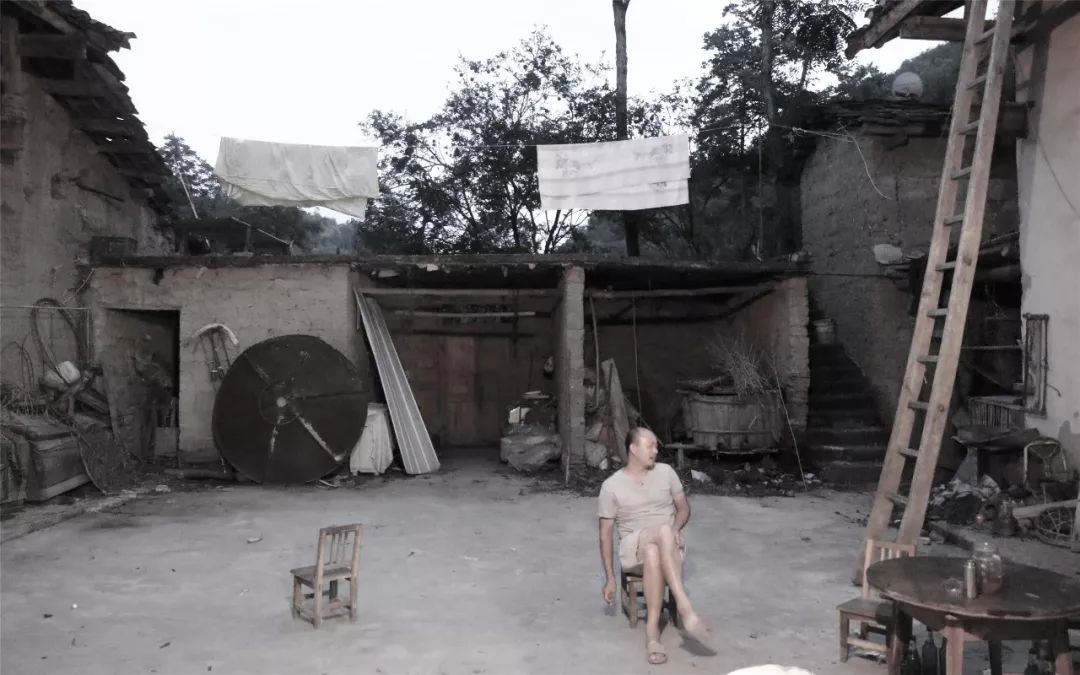
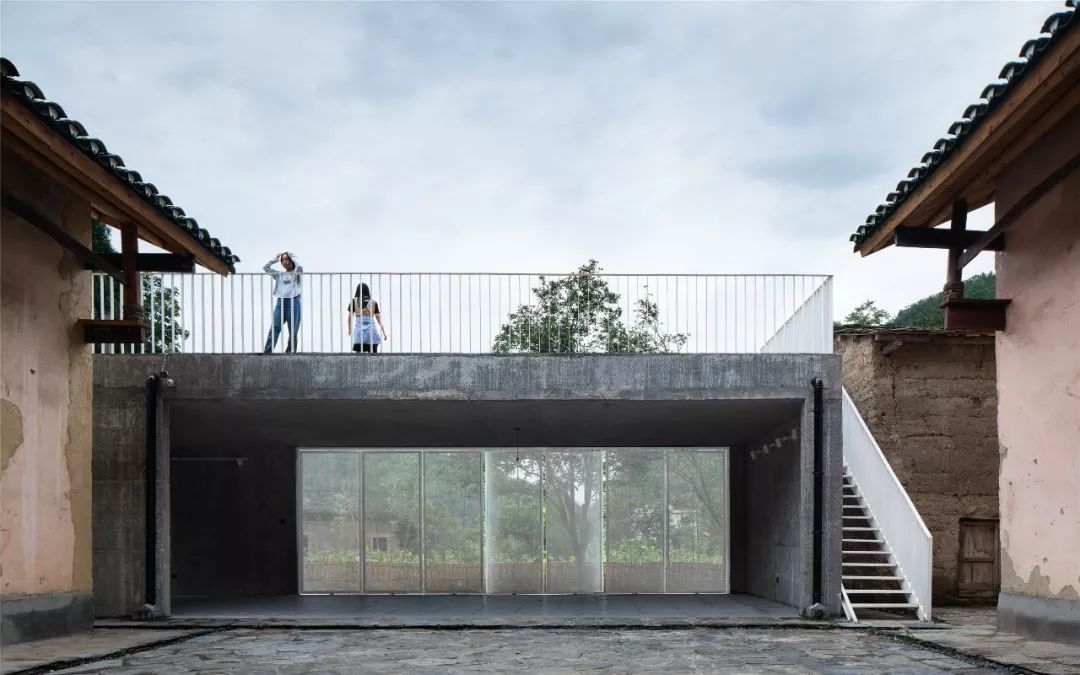
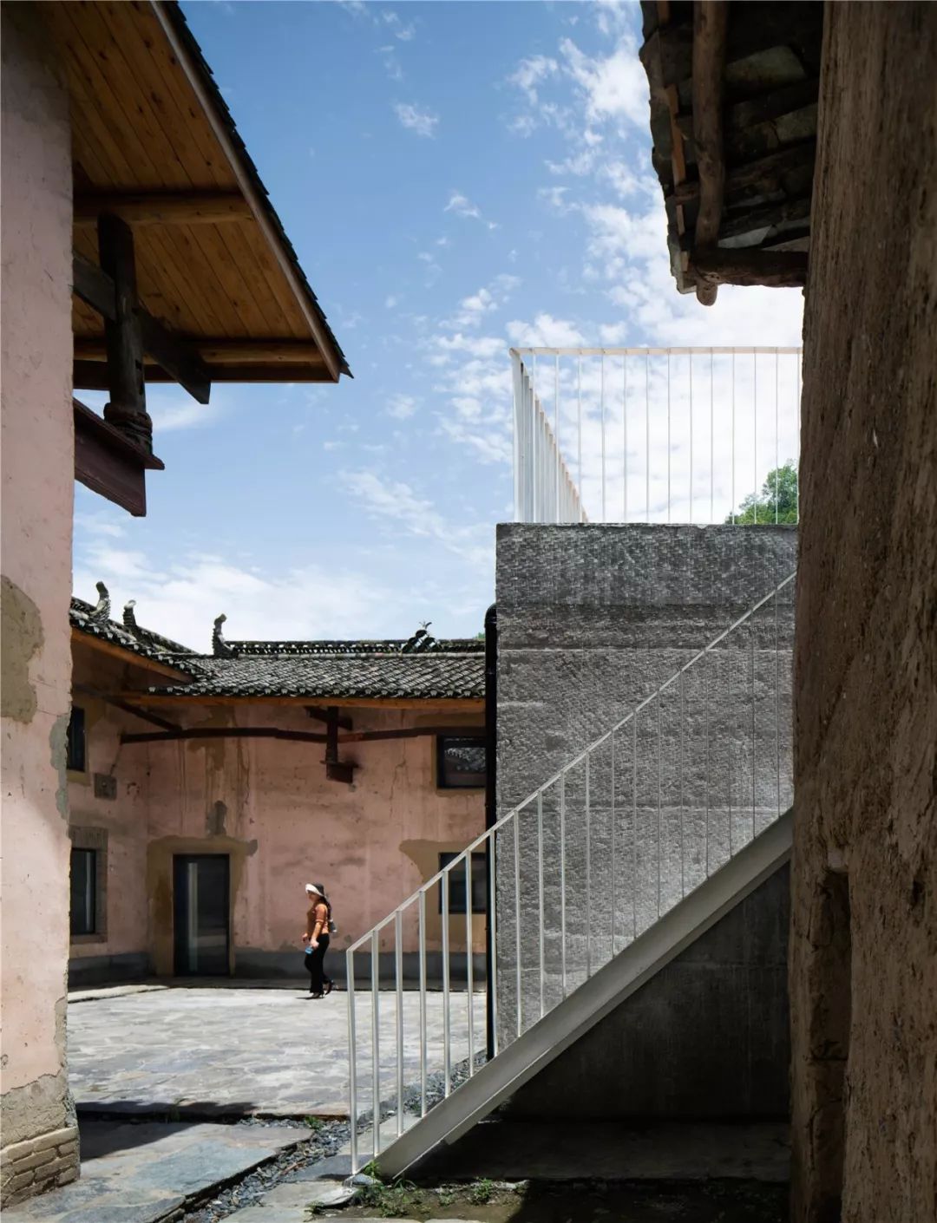
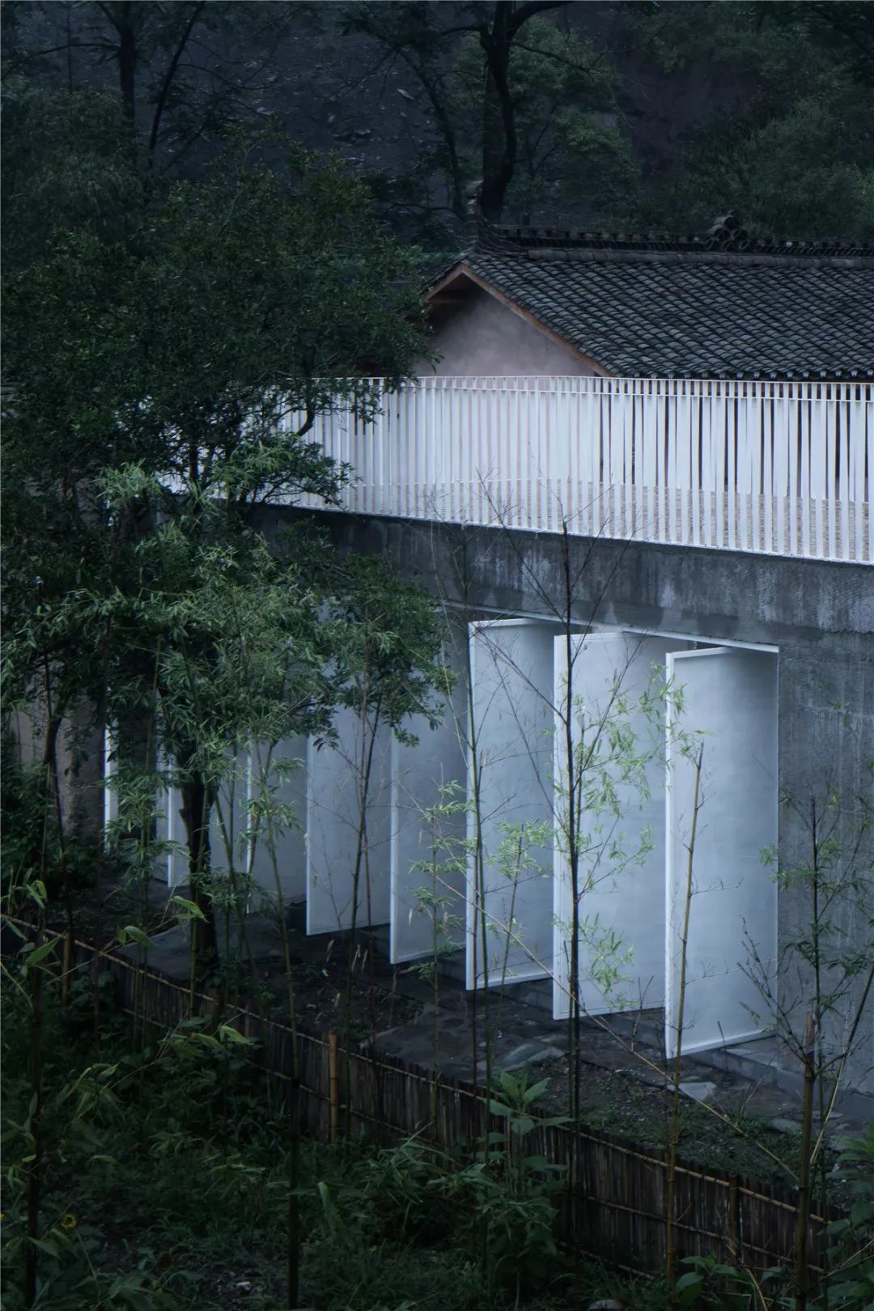
室内置入了“盒子”来增加使用面积,并完善了卫浴暖通设备,增加了高窗和天窗以改善采光。
Interiorly, by installing the "box", it increases the living area and upgrades the HVAC system and sanitary facilities. In addition, high windows and skylights are added to improve the lighting.
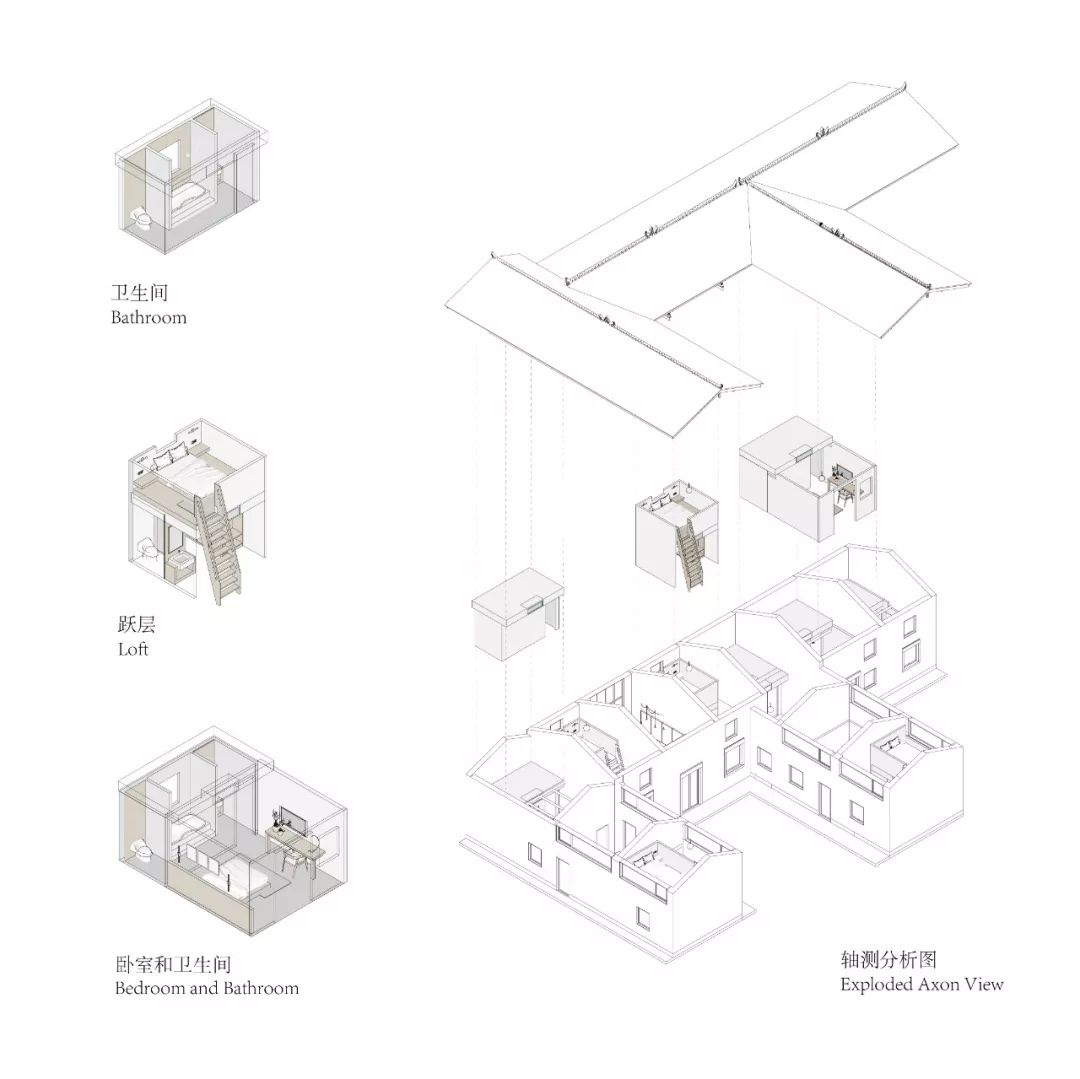

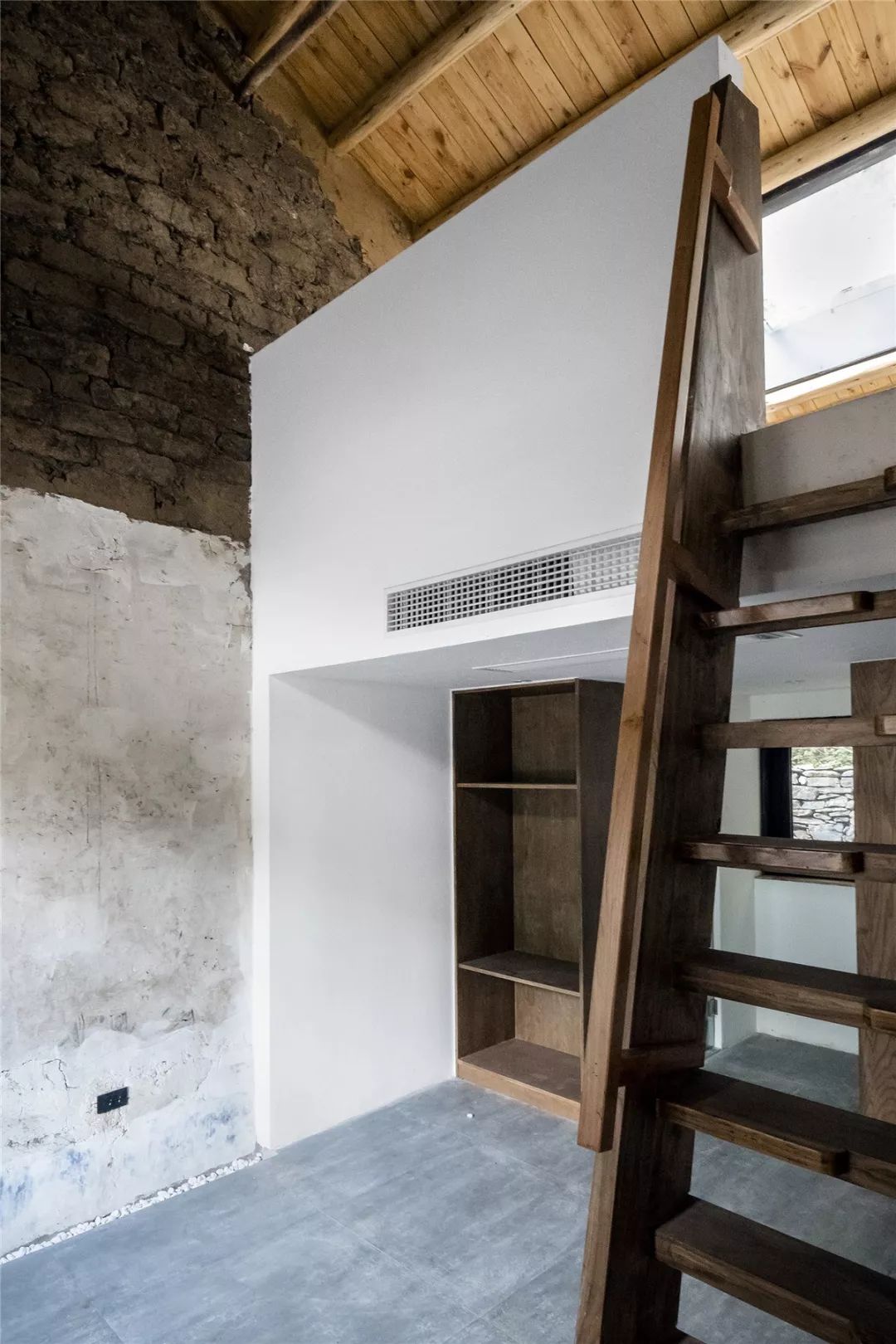
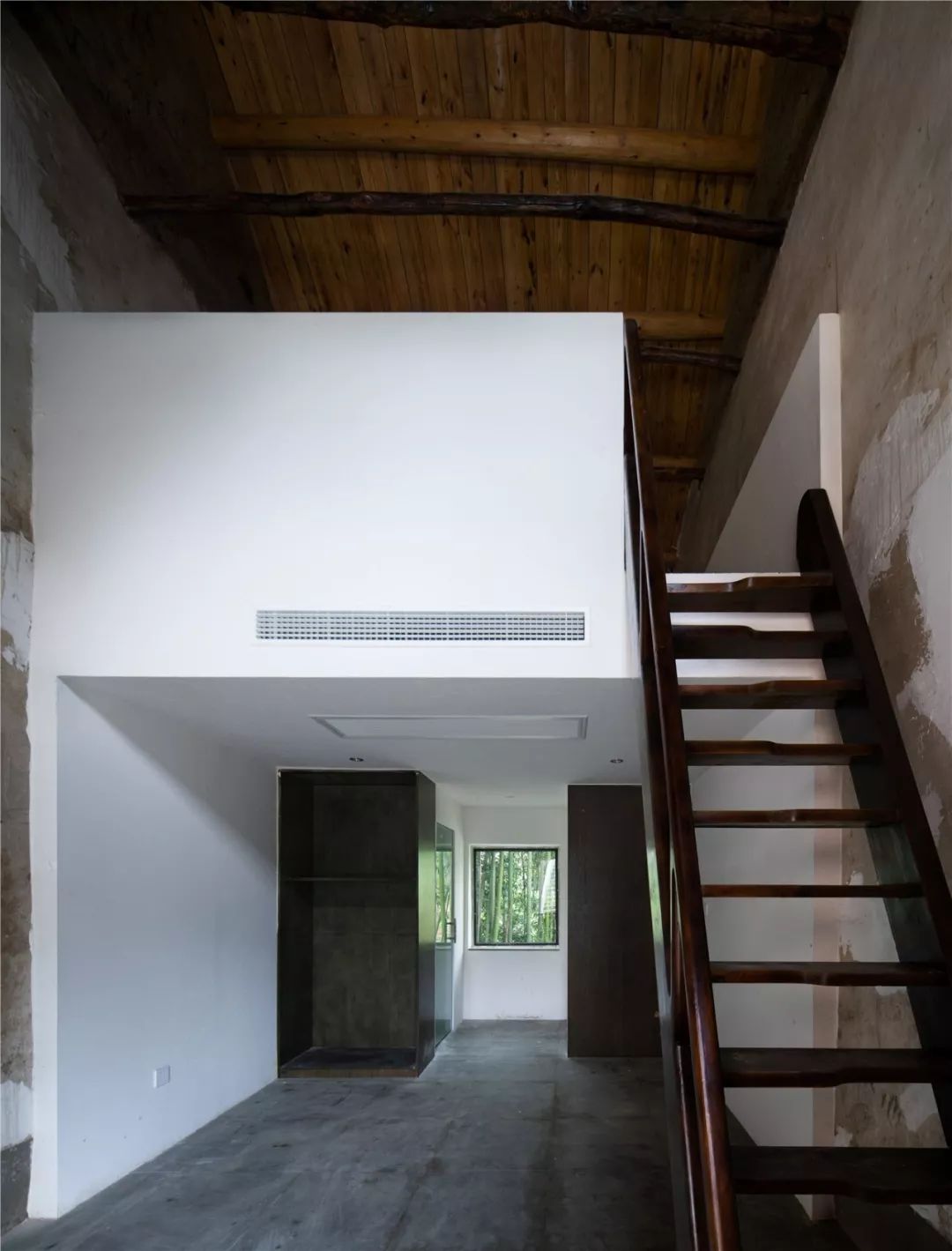
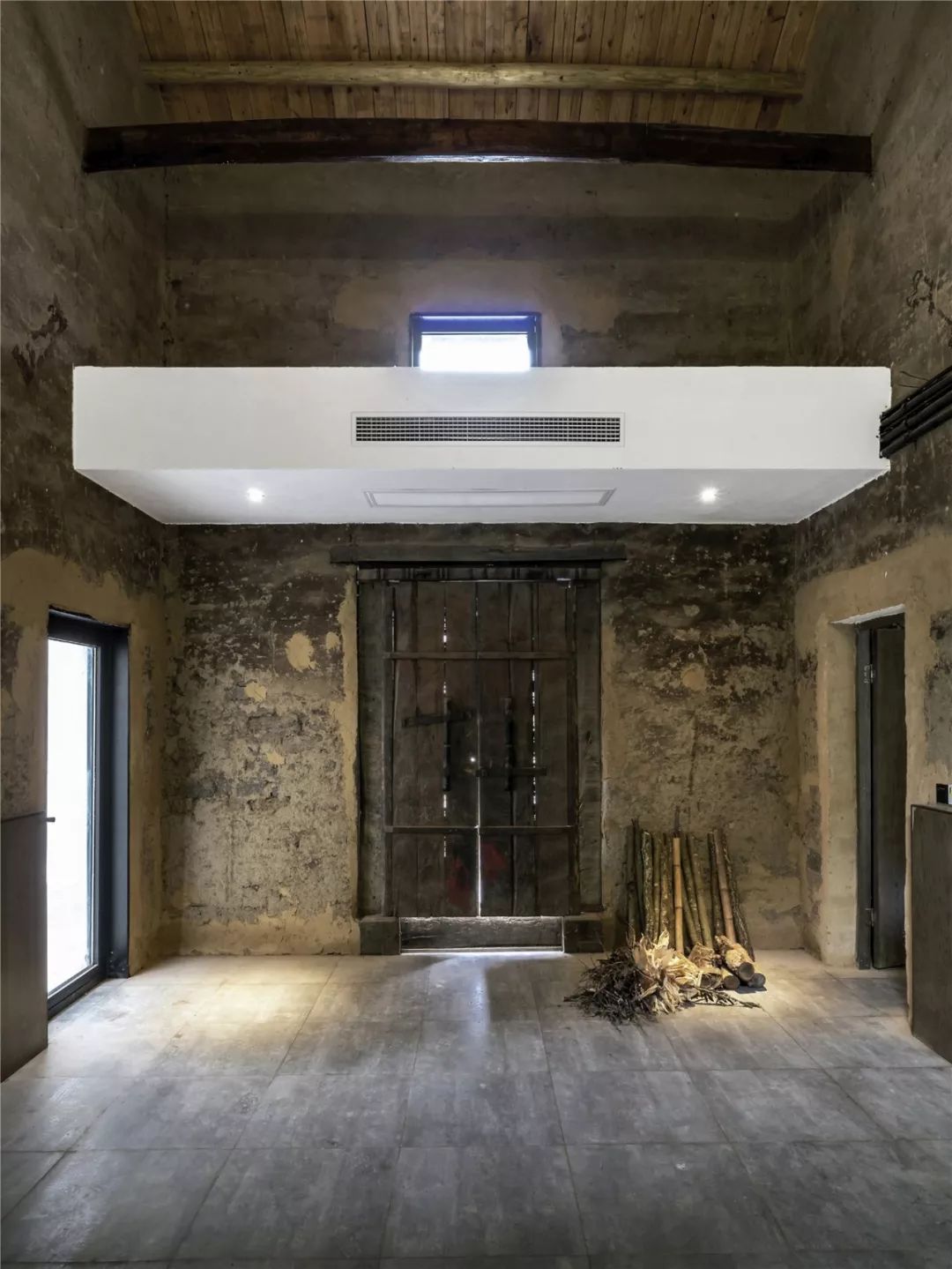
改造后的四个庭院保留原有的尺度和围合感,在院中可围炉而坐。
The four courtyards after refurbishment kept their original scale and the sense of enclosure where people could gather around the fire.
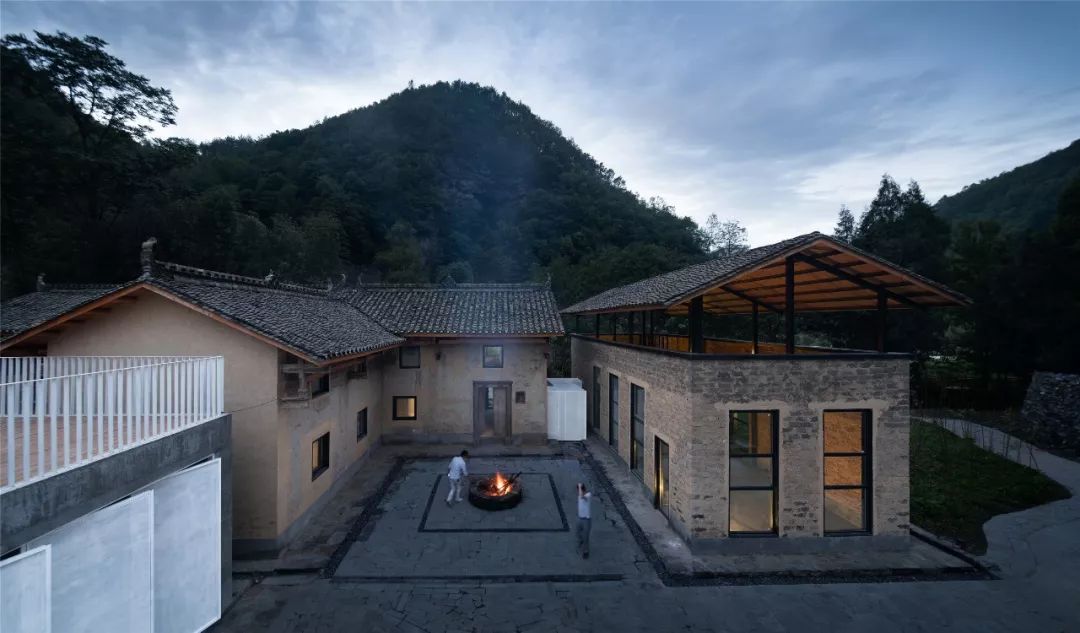
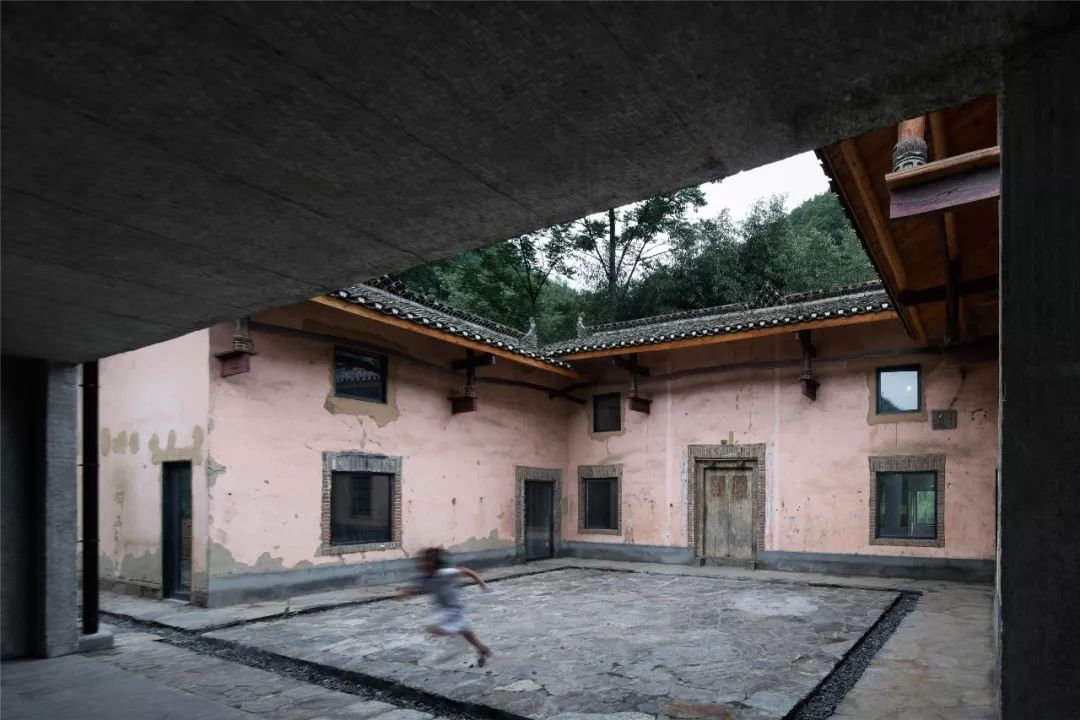
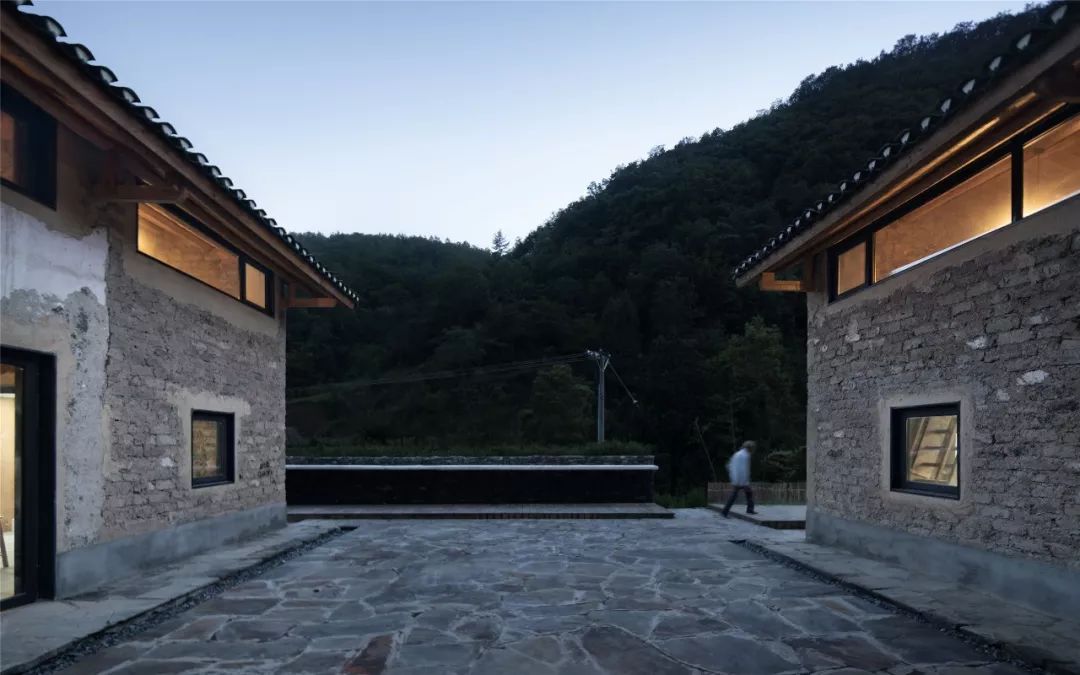
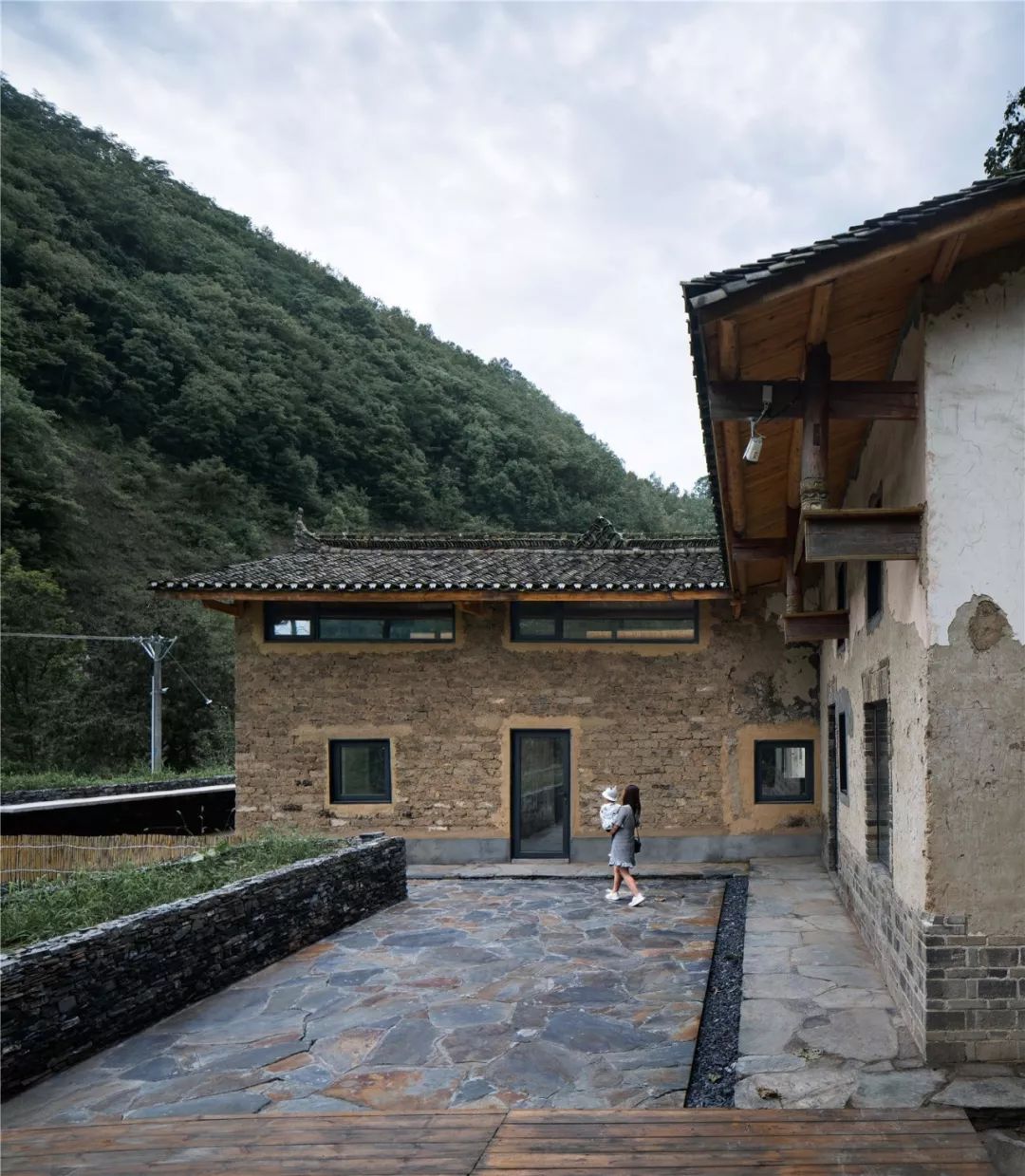
完整项目信息
项目名称:太行村公共生活空间
建筑设计:中国乡建院适用建筑工作室(f.i.t.)
项目时间:2018年3月至2019年5月
建筑面积:450平方米
主持建筑师:孙久强
项目建筑师:胡彤、邓颖琳
设计团队:钱知洋、董妍初、景远、马超、刘超群、王一晗
地址:陕西省汉阴县平梁镇太行村
业主:平梁镇人民政府
施工:汉阴极致空间装饰装修公司
摄影师:侯博文、马超
Location: Shaanxi, China
Time: 2018.3-2019.5
Area: 450 m2
Design Office: f.i.t
Photographer: Bowen Hou, Chao Ma
Lead Architect: Jiuqiang Sun
Project Architect: Tong Hu, Yinglin Deng
Design Team: Zhiyang Qian, YanchuDong, Yuan Jing, Chao Ma, Chaoqun Liu, Yihan Wang
Client: People's Government of Pingliang Town
Construction: Jizhi Space Decoration Construction Company
本文由中国乡建院适用建筑工作室(f.i.t.)授权有方发布。欢迎转发,禁止以有方编辑版本转载。
上一篇:卡拉特拉瓦“守擂失败”,代表作斯达德霍芬火车站扩建设计花落别家
下一篇:从A到Z:创造建筑的女性