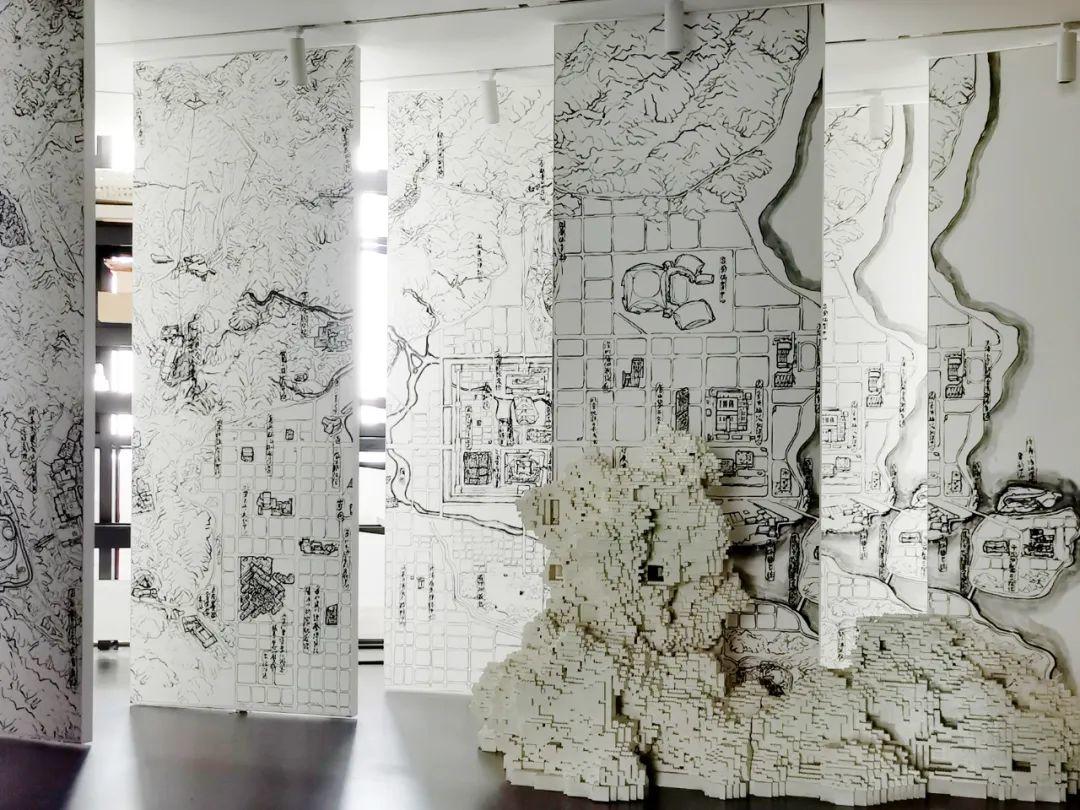
项目地点 中国北京
设计单位 李兴钢建筑工作室
改造面积 500平方米
建成时间 2020年8月
2019年初,李兴钢工作室办公空间由北京车公庄大街十九号院的2号楼7层,迁入同个大院内新落成的创新楼11层。在这个城市深处大院的日常工作空间中,建筑师借用家具、展架、展板、大比例模型及室外建筑小品等,对空间进行“微改造”,创造了一组既能适应常态化办公需求,又能满足展览和休憩要求的室内外空间。以实地、日常的方式,呈现出一个中国当代建筑师的思考和工作场景,即“胜景几何—— 一个中国当代建筑师的工作现场”展。
In the early 2019, the space of Atelier Li Xinggang was moved from the 7th floor of building 2, no. 19, Chegongzhuang Street to the 11th floor of BIM building built recently. In the ordinary working space of this office building located in the courtyard at the depth of city, using furnitures, display racks and boards, large-scale models and an outdoor architectural sketch and so on, the architects micro-transformed the office space that can accommodate both normalized office needs and exhibition requirements in this deep urban compound office building. Through the field and the daily work, this shows the scene about the thinks and works of a Chinese contemporary architect, which named “Integrated Geometry and Poetic Scenery: the Working Place of A Chinese Contemporary Architec”.

△ 视频拍摄、剪辑:张玉婷、袁智敏、孔祥惠
创新楼有14层,为退让出场地西北侧一栋住宅楼的日照通道,整个建筑形体由矩形、沿对角线逐渐削减为直角三角形,并在体量东南侧形成了由低至高层层叠退的屋顶平台,如同一座几何化的人工山体。工作室所在的建筑11层刚好位于退台体量的最高层,室内平面呈一个由南至北逐渐收窄的梯形,东南角是一大一小两个相连通的室外屋顶平台。
The BIM building has 14 floors of height. The entire building form is reduced from a rectangle to a right-angled triangle along the diagonal and forms a geometrically arranged “artificial mountain” on the southeastern side of the volume, with the roof terrace stacked from low to high levels. The building’s 11th floor where the studio is located is just at the highest layer of the receding volume. The interior plan is in the form of a trapezoid that narrows from south to north, with one large and one small outdoor roof terrace connected at the southeast corner.

11层的西侧及西北侧设置了固定的独立办公室、会议室和楼、电梯及卫生间、茶水间等辅助用房;考虑到斜边对布置工位造成的空间浪费,集中办公区紧凑设置在规整的西南侧,并由一条中走廊将其与电梯厅、会议室等区域便捷相连。
In the west and northwest, there are fixed with independent office, meeting room and storage, elevator, toilet, tea room and other auxiliary rooms. Considering the waste of space in setting cubicles along the bevel edge, the office space is concentrated and compacted at the neat southwest area and a middle corridor connect the elevator hall, meeting room and other areas.
东侧空出的三角形区域由北至南渐次布置了若干沉浸式体验区和主题作品展示区;沿着长长的斜边幕墙,是“仓储展架”式的线型工作模型展区;由斜边尽端的东南角出至室外,则是拥有东、南、北三个方向北京城市视野的休憩活动亭台。由此形成了一组集作、储、观、游、憩合一的多功能空间。
The triangular area on the east side is gradually arranged from north to south with several immersive experience sections and themed work displays. Along the long-slanted curtain wall, there is a display area for linear work models in the type of warehouse display rack. From the southeast corner at the end of hypotenuse, there is a flexible pavilion with a view of the city of Beijing in three directions: east, south and north. In that way, there forms a multifunctional space with working, storing, viewing, playing and resting at one spot.
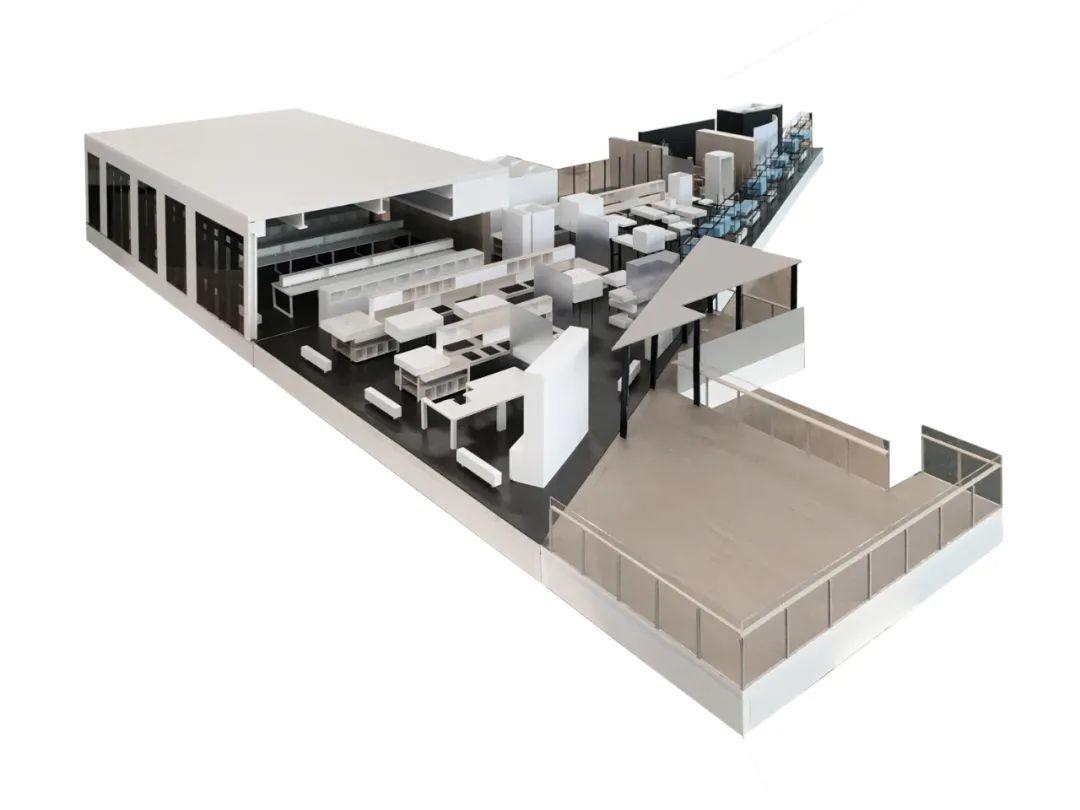
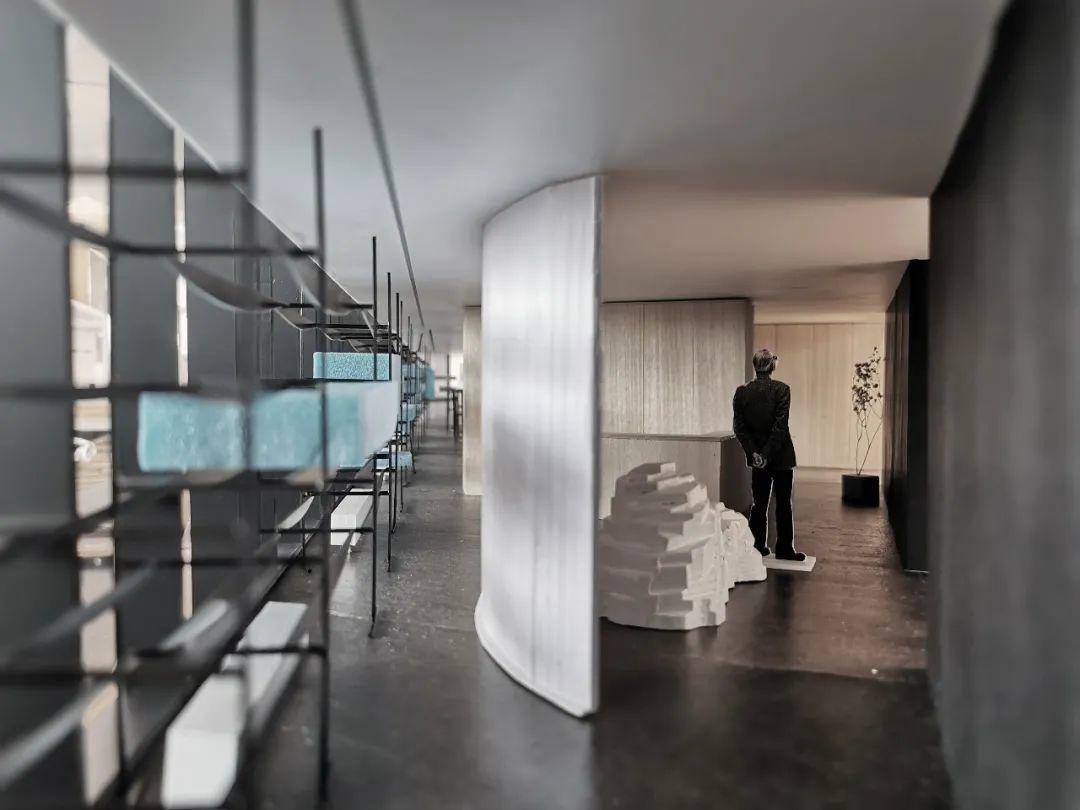
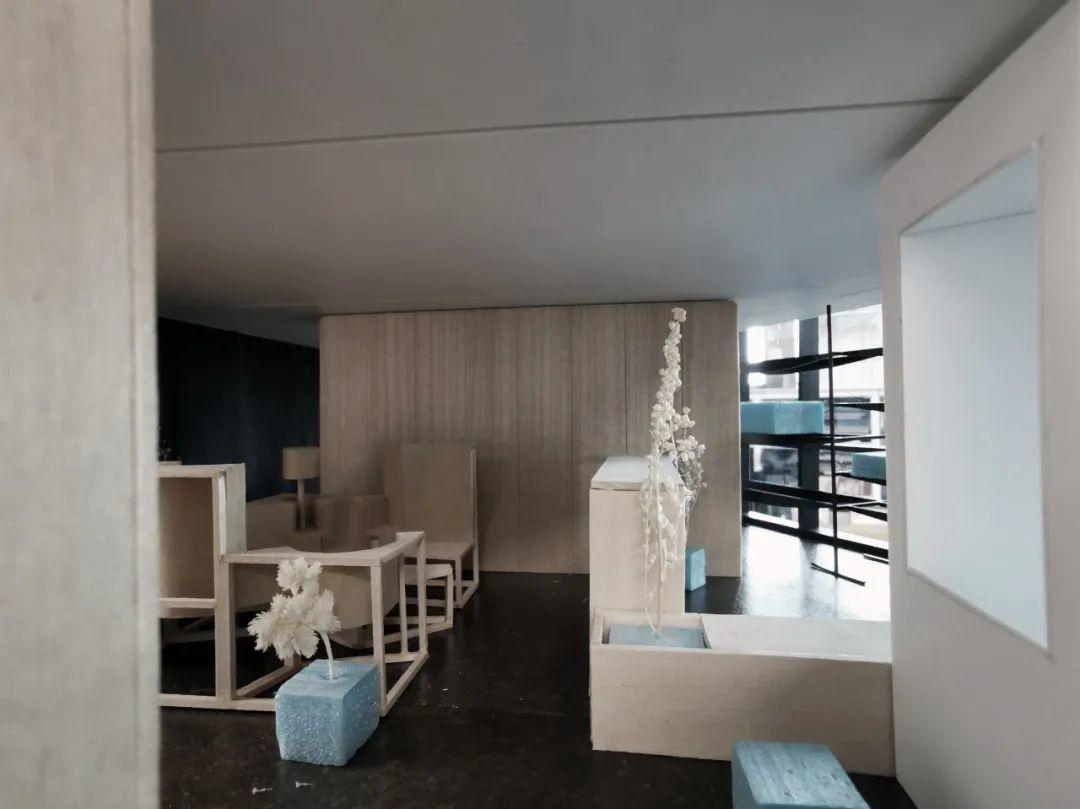

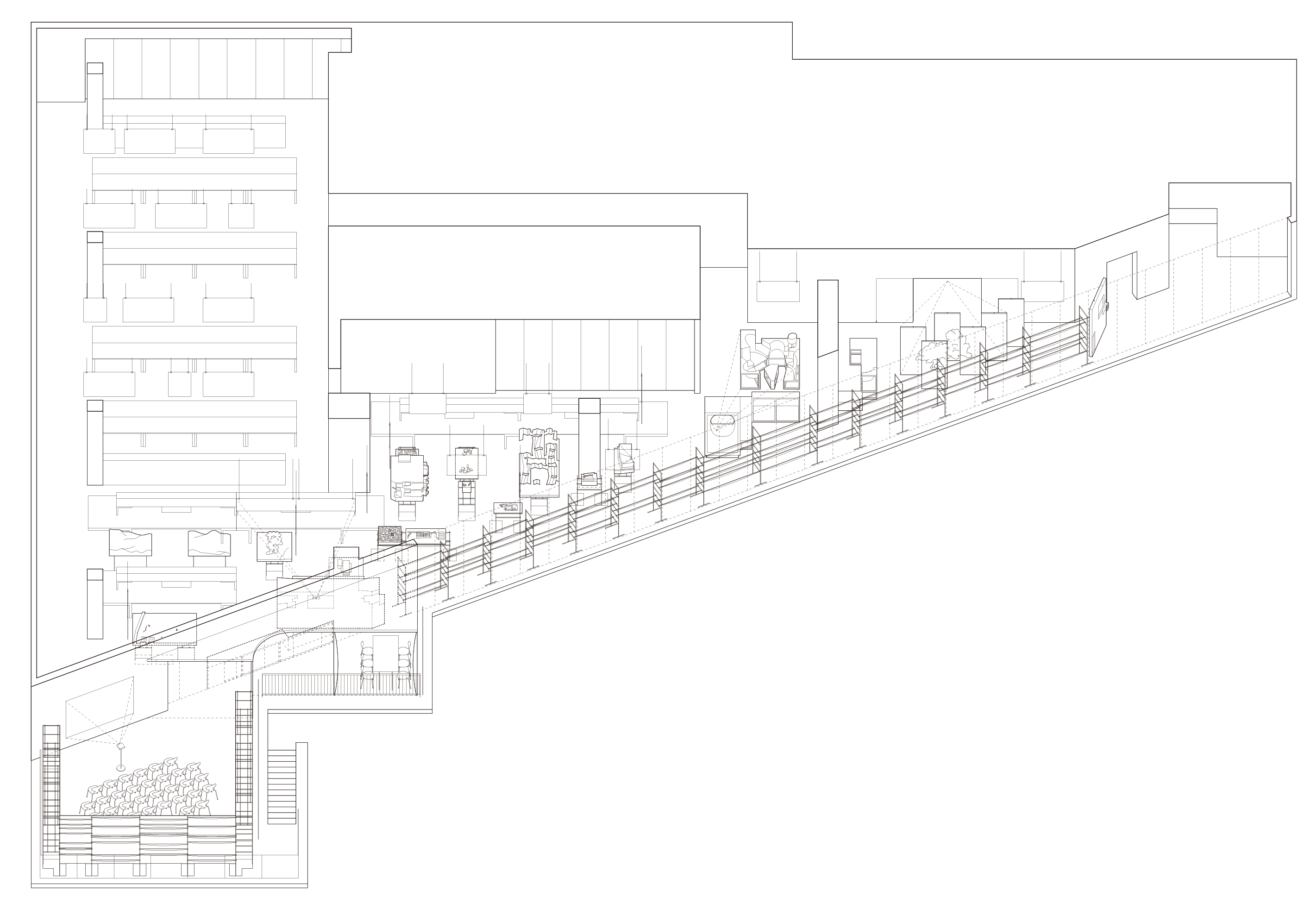
位于入口门厅的沉浸式体验区一,由乐高2号(2008年完成)和6张竖向转屏拼成的 “胜景城市图”(2020年完成)组成。微小与宏大、立体构成与平面图景,共同形成了入口对景。转屏背面亦可作为日常钉图板使用,根据不同需求,可旋转形成不同空间。
The immersive section 1 at the entrance hall was made by Lego 2 (completed in 2008) and the drawing of “Poetic Scenery City” (completed in 2020) which is made by six vertical rotating screens. Small and grand scene, stereoscopic and planar pictures, together form the entrance scenic focal point. The back of rotating screen can be used as daily nail board, which can rotate to form different space for different requirements.
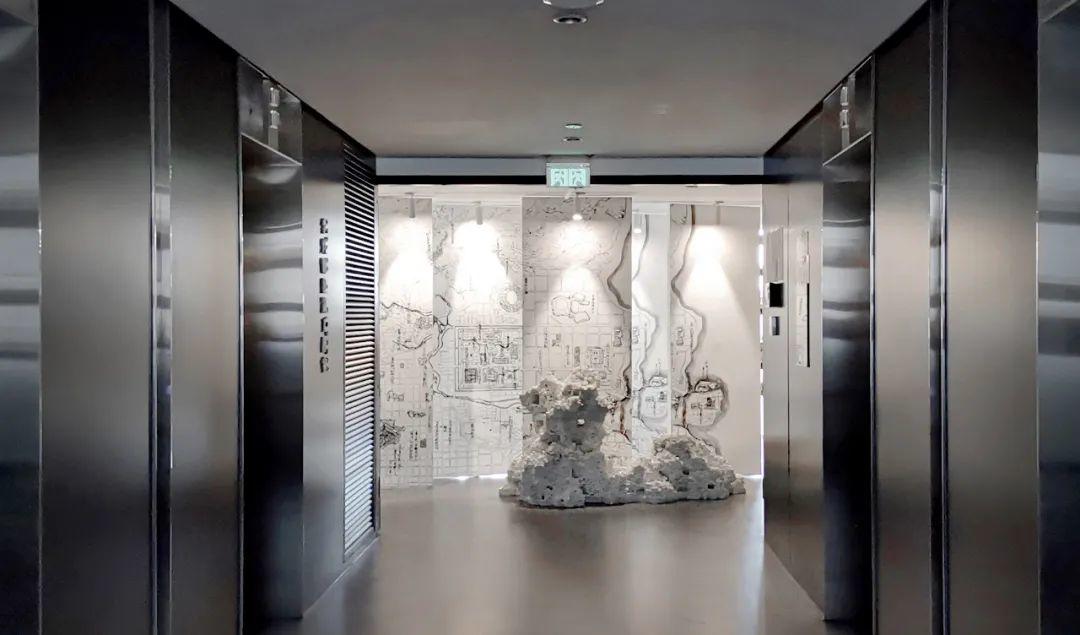
与体验区一紧邻的沉浸式体验区二,由“聚落”套椅(2015年完成)和驻西班牙使馆项目(2011年设计)遮阳构件的1:1.5模型构成。二者相对设置,形成了“内聚”和“外观”、“看”和“被看”的有趣对话。建筑师们在这里聚而落座、读书讨论,成为遮阳窗里的一道风景。
The adjacent immersive section2 is consist of the “Set-All” Seats (completed in 2015) and a 1:1.5 model of the sunshade window from the project of Chinese Embassy in Spain (completed in 2011). The two are set opposite each other, forming an interesting dialogue between “cohesion” and “extrinsic feature”, “seeing” and “being seen”. The architects gather and sit down to read and discuss, becoming a sight in the sunshade window.
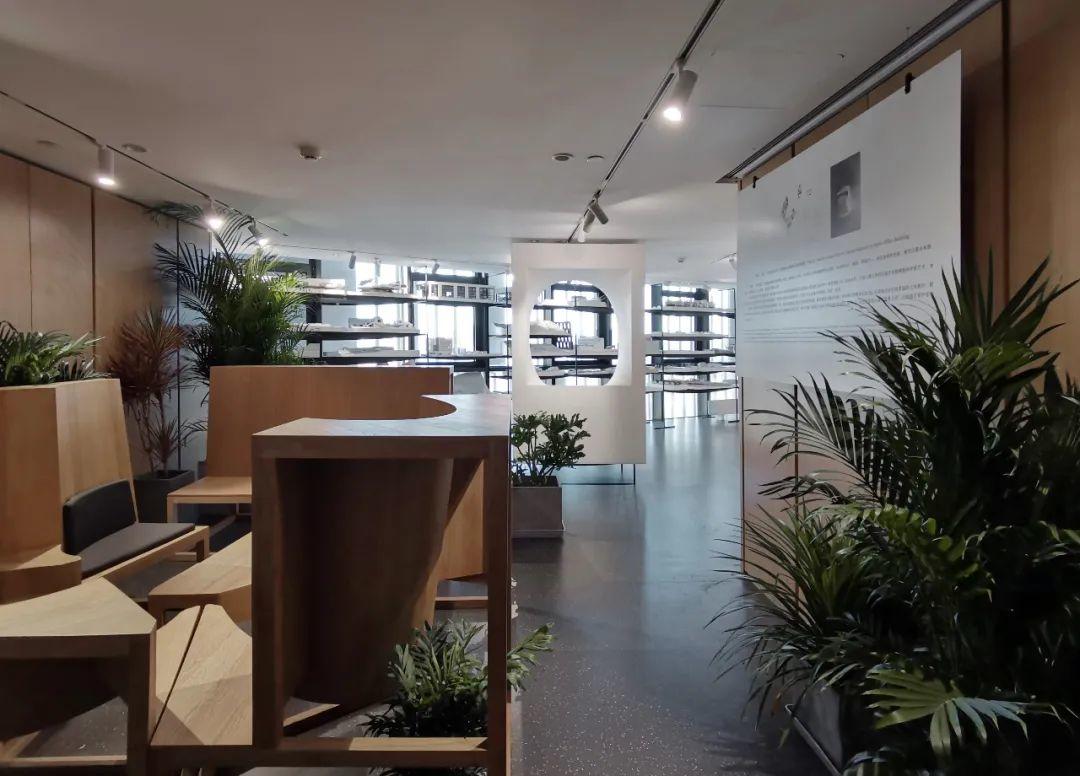
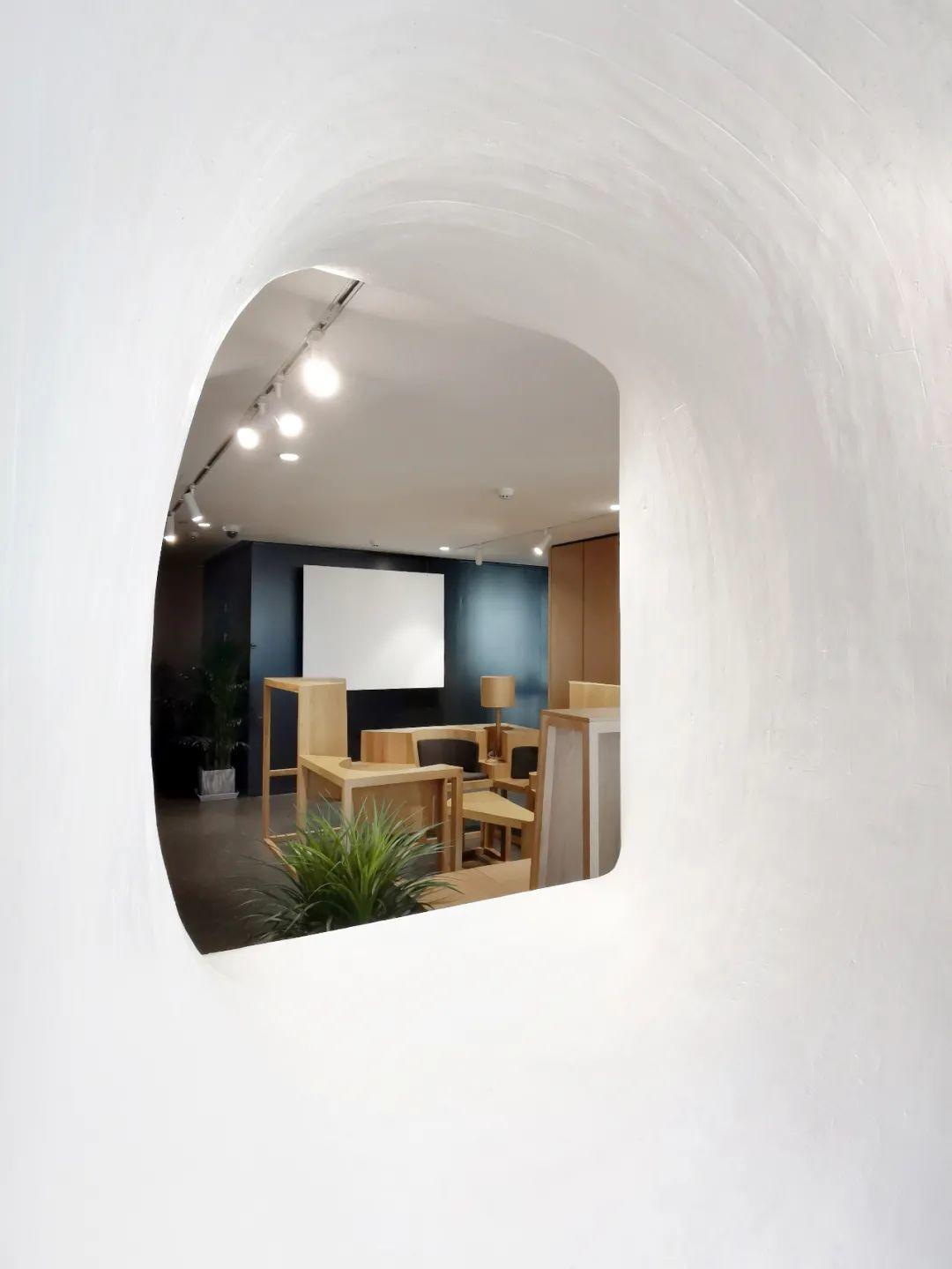
沉浸式体验区三重点展示了工作室近年的项目、上海博物馆东馆(2017年设计的竞赛方案)。1:50的局部剖切素白模型,如同空间中的庞然“异物”,又巧借条凳形成了一个独处冥想的半围合空间。通过模型上的洞口,遥见对面徐徐展开的蓬莱阁立面测绘图(李兴钢1989年绘制),二者共同提示着对人工与自然构成的理想世界的追索。
The immersive section 3 focuses on the studio's recent Shanghai East Museum project (designed in 2017). The 1:50 partially dissected plain white model acts as a giant "uncanny object" in the space, and forms a semi-enclosed space for sole thinking with the help of benches. Through the hole of the model, one can see the survey drawings of “Penglai Pavilion” (drawn by Li Xinggang, 1989) unfolding slowly on the opposite. These two together suggest a search for an ideal world made of man-made and natural elements.

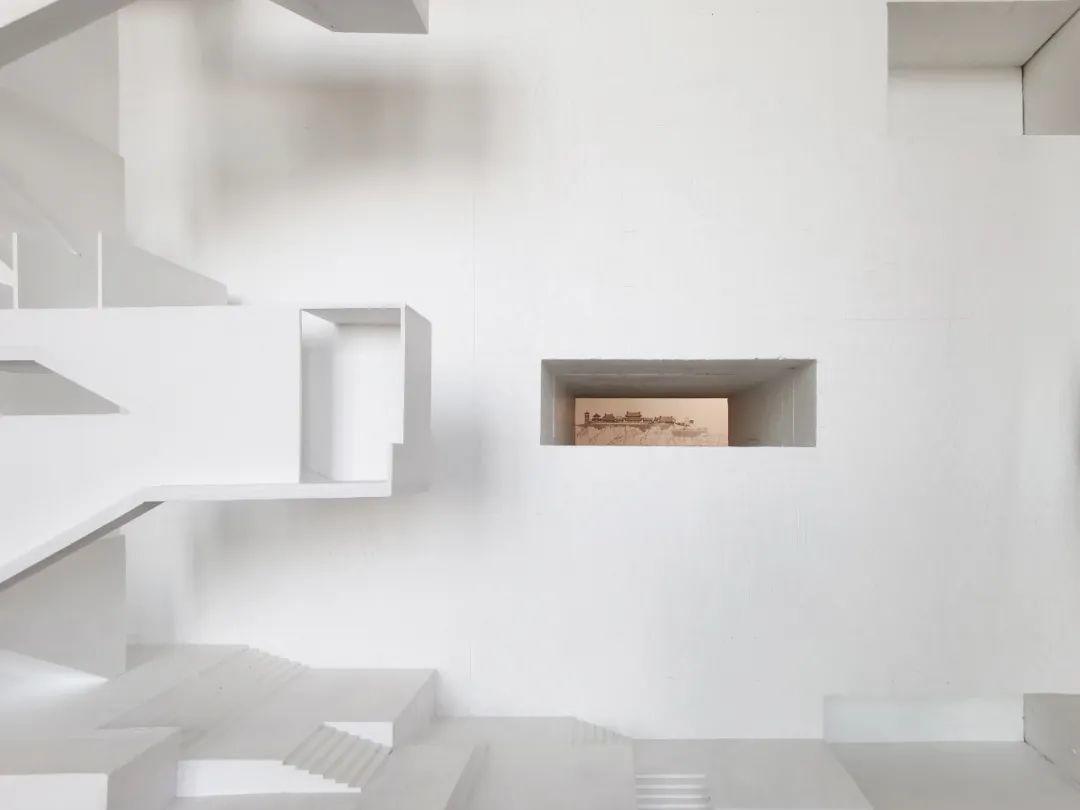
在沉浸式体验区二、三之间,作为主题作品展示区,设计以“经验”、“人居”、“尺度”、“密度”、“秩序”和“自然”6个关键词为线索,串联了12个工作室近期项目的模型和展板。它们或大或小、或水平或垂直,对空间进行了区隔和连接,两两对话、层层展开。
Between immersive section 2 and 3, with the clues of six key words which is “experience”, “habitat”, “scale”, “density”, “order”, “nature”, 12 models and display racks of recent projects are connected together to work as the theme display area. They are large or small, horizontal or vertical, dividing and connecting the space, dialoguing and unfolding layer by layer.
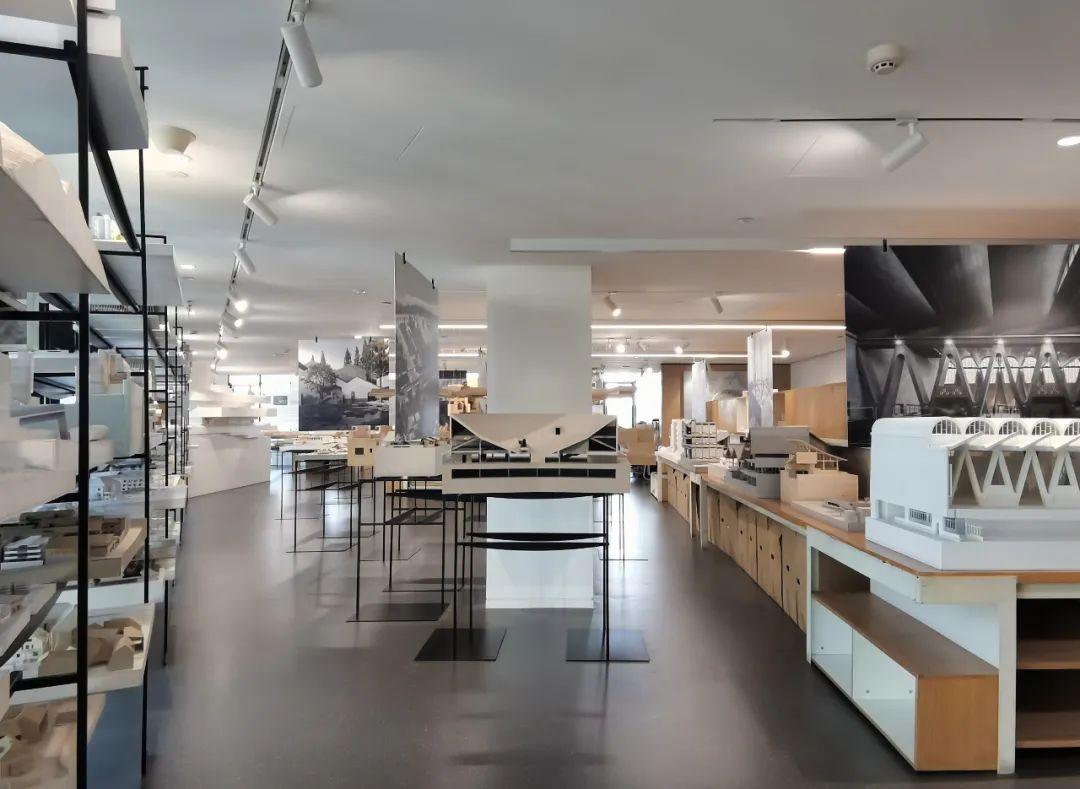
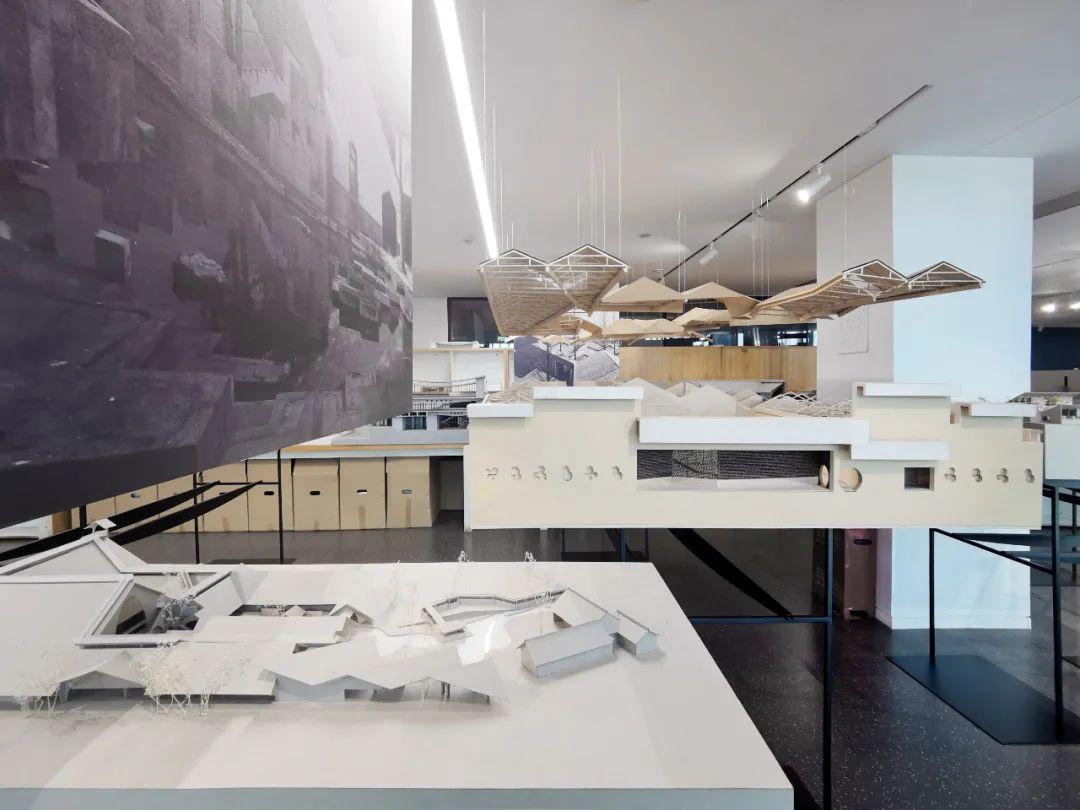
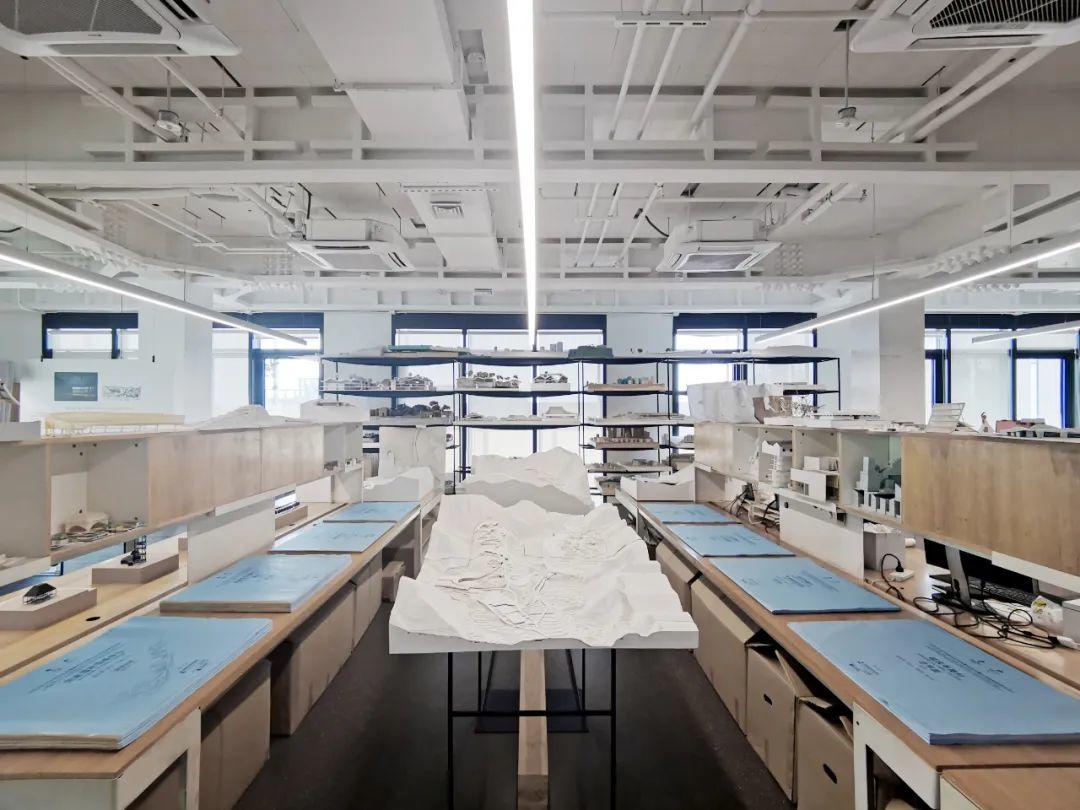
与此同时,线型布置的组合展架沿着东侧幕墙排布,展架系统脱胎于“瞬时桃花源”项目中的脚手架,以幕墙分隔作为基本模数的展架系统、可灵活拆装和“生长”,既展储合一地存放了工作室近20年的大量工作模型,又形成了一个丰富、生动的空间界面。
At the same time, the linear arrangement of the modular shelves along the east curtain wall, the display shelf system is derived from the scaffolding in the "Instantaneous Peach Garden" project. A large number of working models from the studio's nearly 20 years of experience have been stored and displayed in the shelves, which have created a rich and vivid spatial interface.
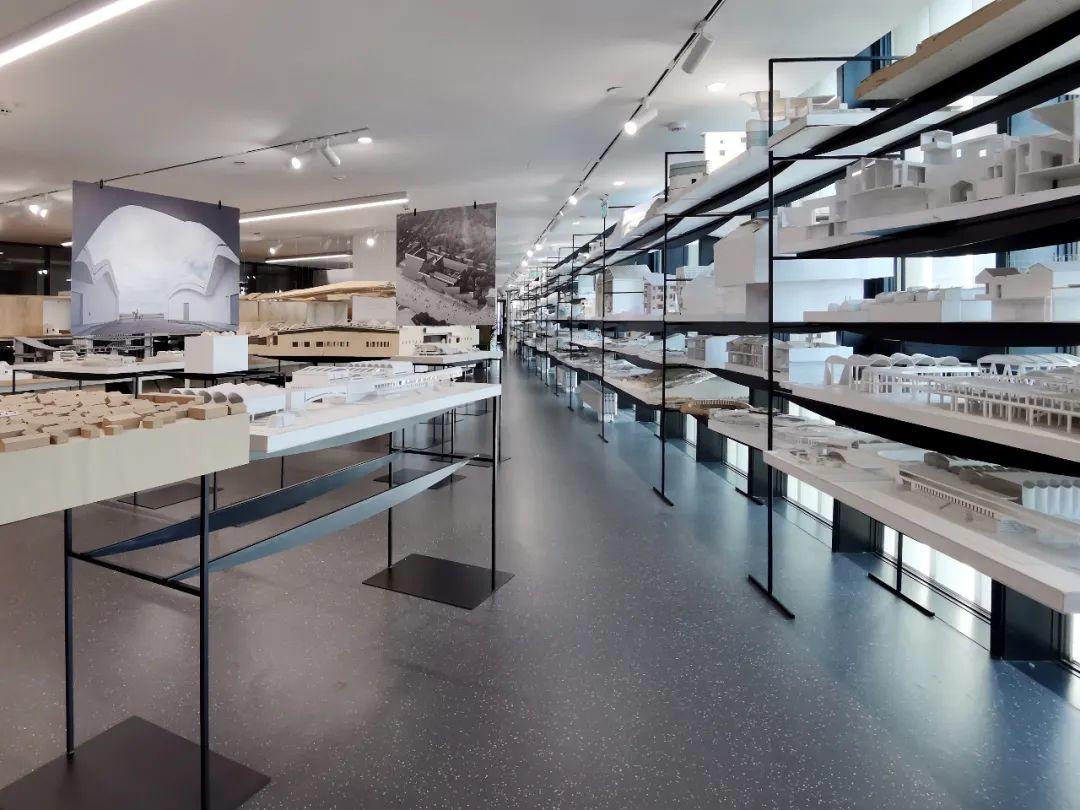
位于平面东南角模型工坊附近的沉浸式体验区四,则围绕“瞬时桃花源”项目(2015年完成)和室外屋顶平台展开。平台北端以月形展架梁转换为柱搭起一座小亭,兼作出入平台的雨篷,由建筑东立面的“人工山体崖壁”轻盈地探向城市,如同被月形柱拉住的一只轻盈的风筝,名“月野亭”(2020年完成)。夜幕降临,忙碌后的建筑师们围坐在亭下小憩,包容千年历史的北京城尽收眼底,正是一幅“都市胜景”。
The immersive section 4, located near the model workshop in the southeast corner of the site, is centered around the "Instantaneous Peach Garden" project (completed in 2015) and an outdoor rooftop terrace. At the northern end of the terrace, a small pavilion is built by converting moon-shaped spandrel beams into columns and doubling as an awning for accessing the terrace, which gently peers into the city from the "artificial mountain cliff" on the east elevation of the building, like a light kite pulled by the columns. (Completed in 2020). As night falls, architects sit around at the pavilion to have a rest after busy work, taking in the panoramic view of the city of Beijing, which has embraced the vicissitudes of a thousand years of history and development. Which is a picture of "Urban Poetic Scenery".

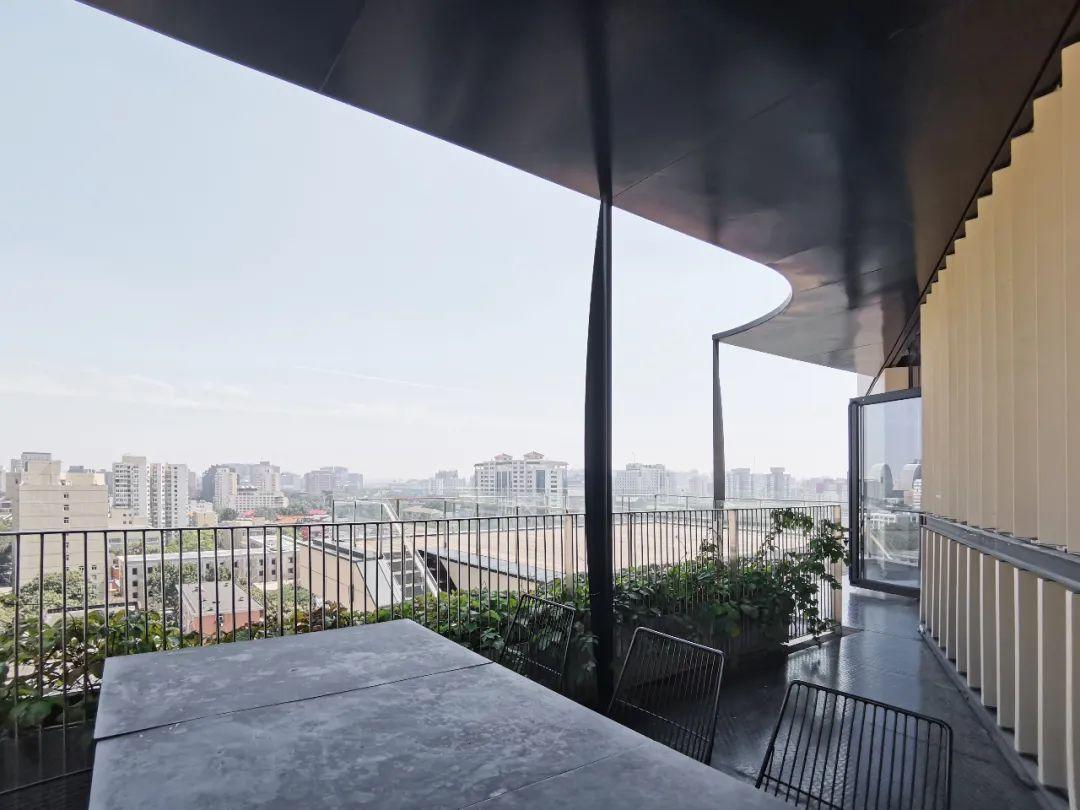
以“聚落”卡座(2015年完成)的基本形式语言构建的、几组木制家具不断出现在几个体验区中,暗示着一系列身体行为。在体验区一中,“漂浮”的前台既是木制书柜在空间中的延续,也是极小尺度(乐高2号)与极大尺度(胜景城市图)之间的一种调和(身体尺度);在体验区二中,新旧两组木制家具形成了更完整的围合,也为憩坐提供了更丰富的可能性(卡座、长椅、条凳、吧台等);在体验区三中,抽象的模型(上海博物馆东馆的大尺度模型)、具象的家具(木制靠椅和吧台)与植物共同作为空间要素,围合出一个半私密的“内室”。
Several groups of wooden furniture appear constantly at these experience areas which are built by basic form of language in booth of “Set-All” Seats (completed in 2015), which hinted a series of physical behaviors. In the immersive section 1, the front desk of “Floating” is not only the continuation of wooden bookshelf, but also a mediation (body scale) between micro scale (Lego 2) and macro scale (“Poetic Scenery City”). In the immersive section 2, new and old wooden furniture form a more complete enclosure, which also provide more possibility for sitting (booth, bench, bar, etc.). In experience area 3, abstract model (large-scale model of the project of Shanghai East Museum) and abstract furniture (wooden armchair and bar) and plants together work as key elements of space, enclosing a semi-private “Inner room”.
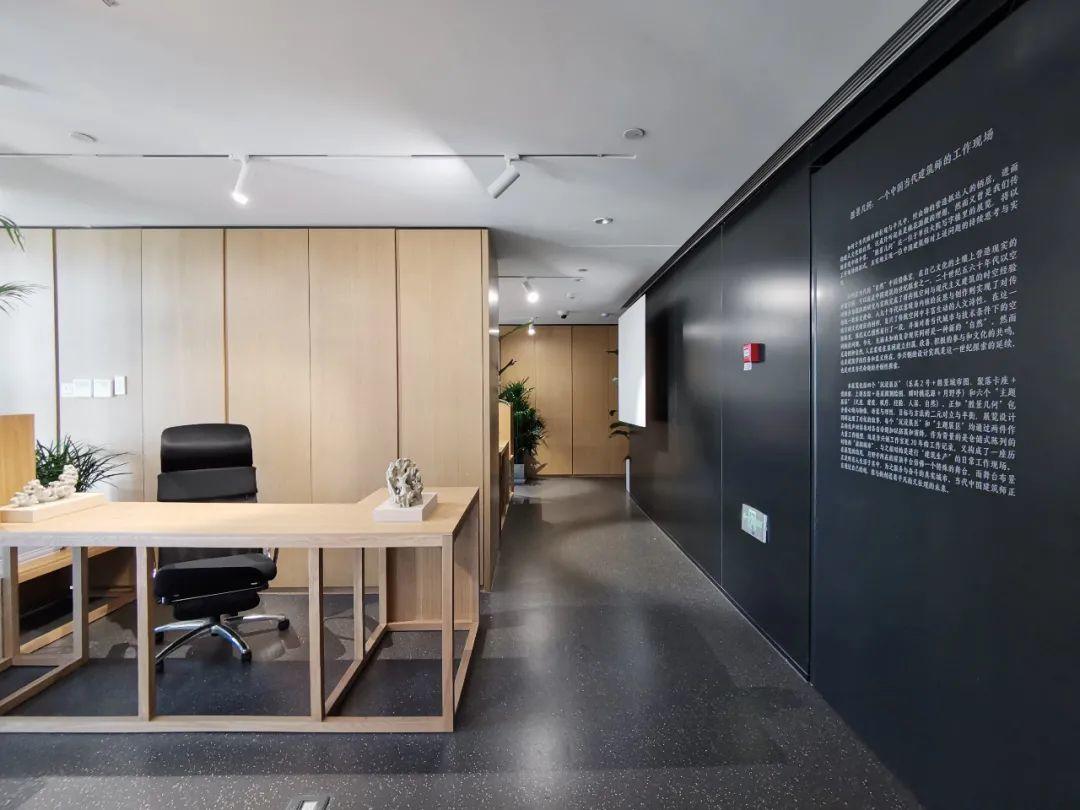
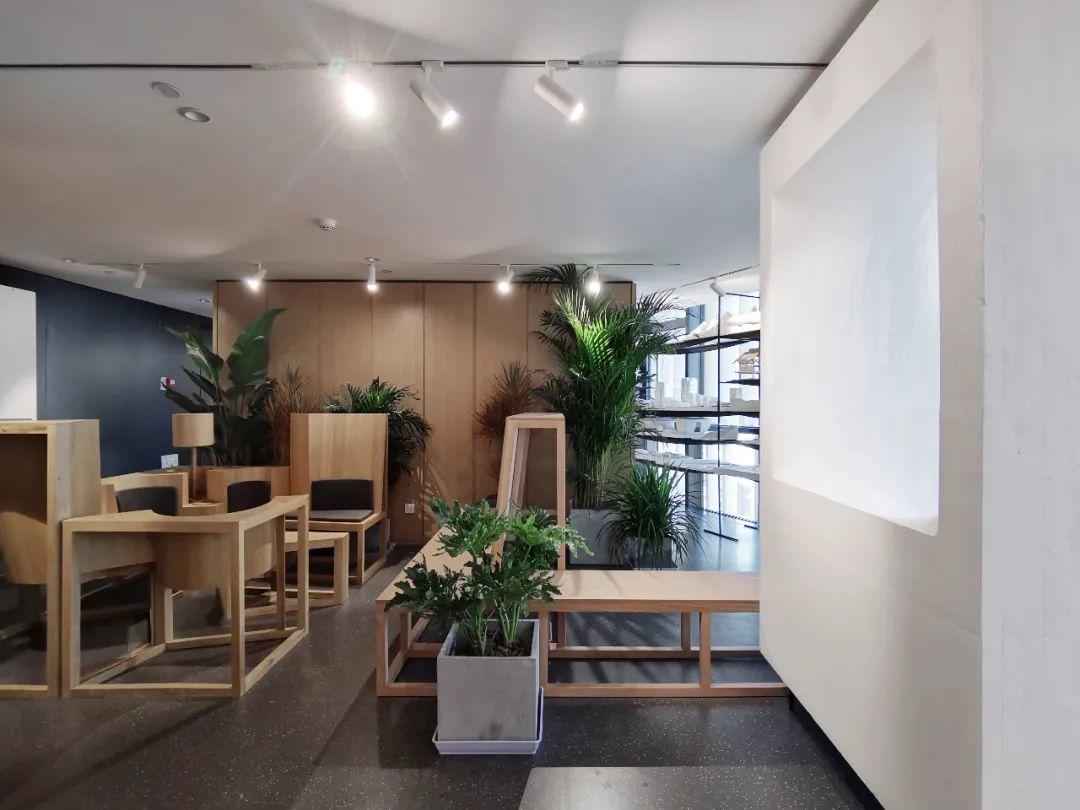
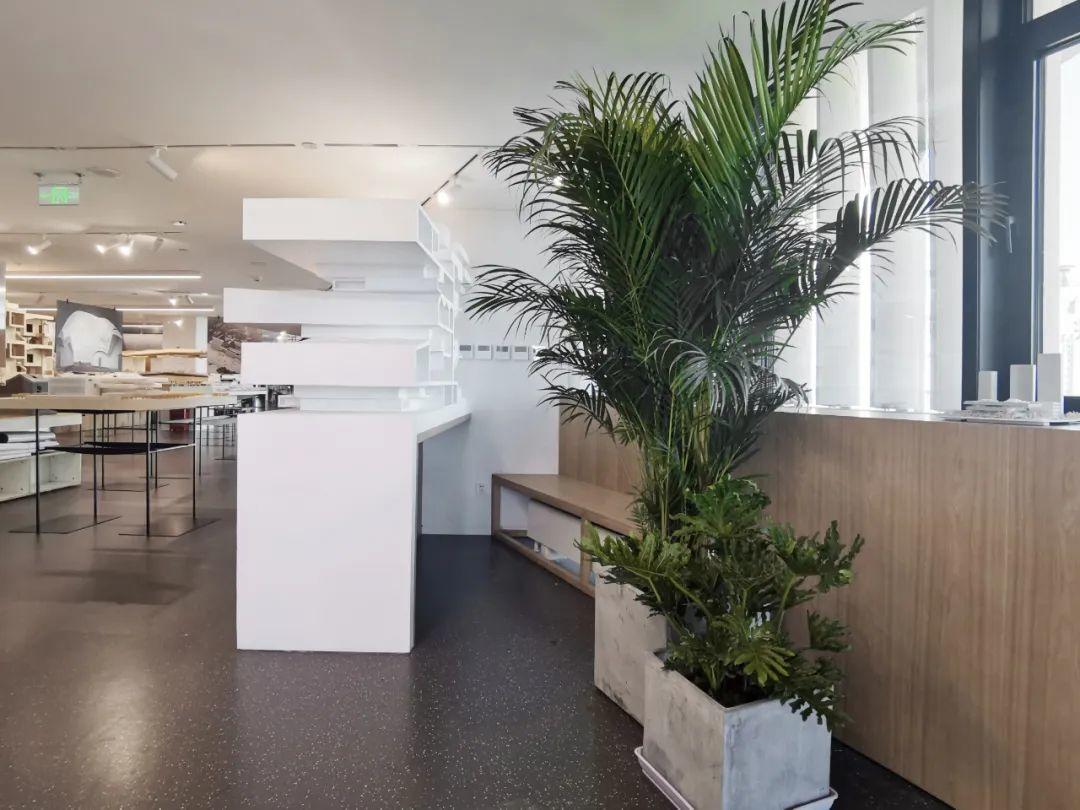
钢制展架成为空间中另一个重要线索。16毫米的纤细方钢管构成的竖向排架,在空间中构成一层抽象网格。月形钢片梁横向拉结了排架,并赋予展架识别性。月形梁可根据模型尺寸灵活更改架设宽度,传统展架的置物板被取消,模型在空间中“漂浮”起来。
With 16mm slim square steel tubes forming an abstract grid of vertical rows in the space, and moon shape beams tying the rows together horizontally and bringing a sense of identity, the steel display shelves become another important clue in the space. The moon shape beam can change the width flexibly according to the size of models, leading to the elimination of traditional display rack and “Floating” of the model in space.
展览流线上展架底端的方钢管,被替换为薄钢板以保障行进安全。将这类展架倒置,可作室外咖啡桌使用。屋顶平台的月野亭如同一个横置的展架——以3根放大的月梁作柱,在城市上空勾勒出纤盈、却又坚定的线条。
At the bottom of the rack on the line of the exhibition, square steel tubes are replaced with sheet steel board to ensure the security, which can be converted to work as the outside coffee table. The Moon Wild Pavilion on the rooftop terrace looks like a horizontal display rack, with 3 enlarged moon shape beams as columns, drawing a slender but definite line in the sky of the city.
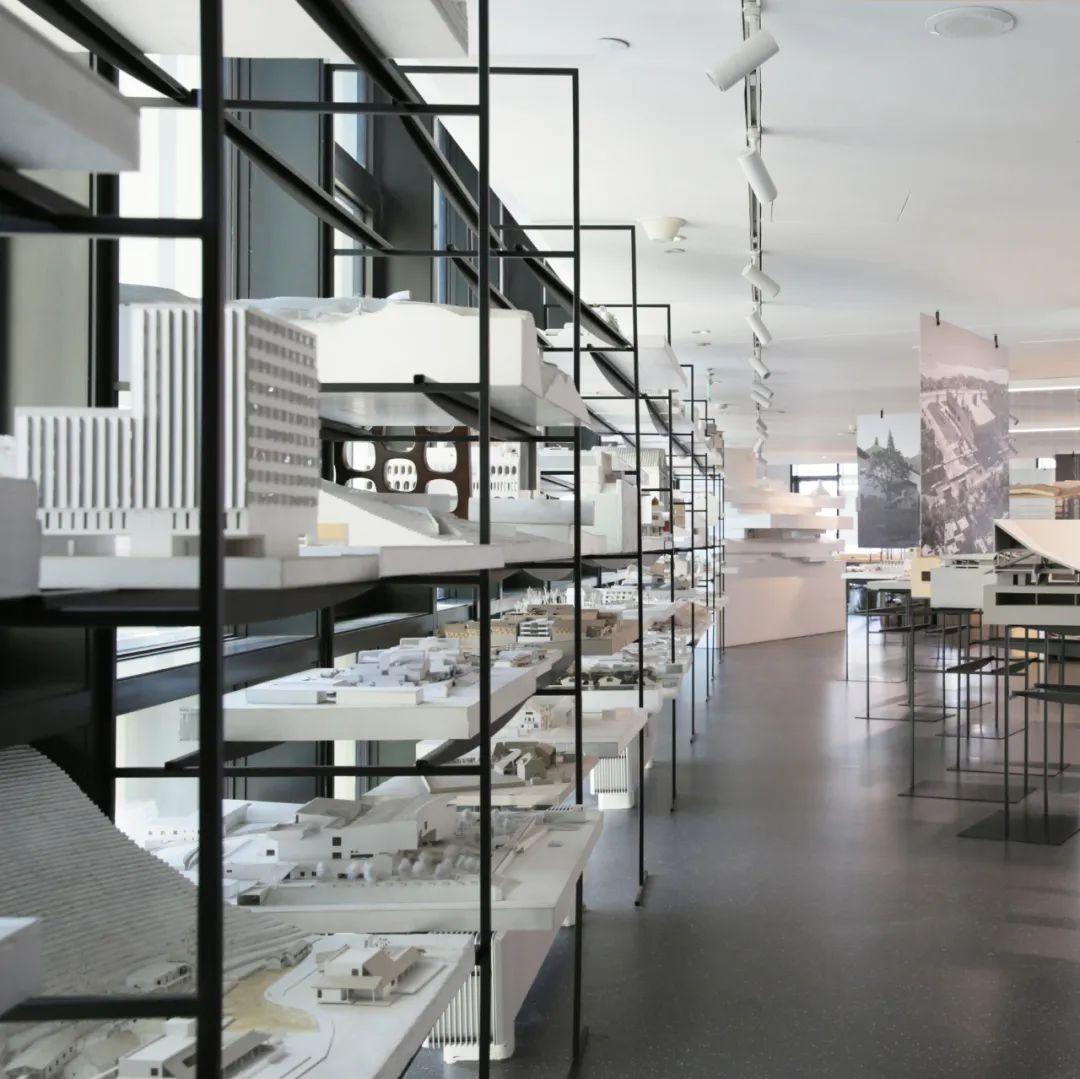

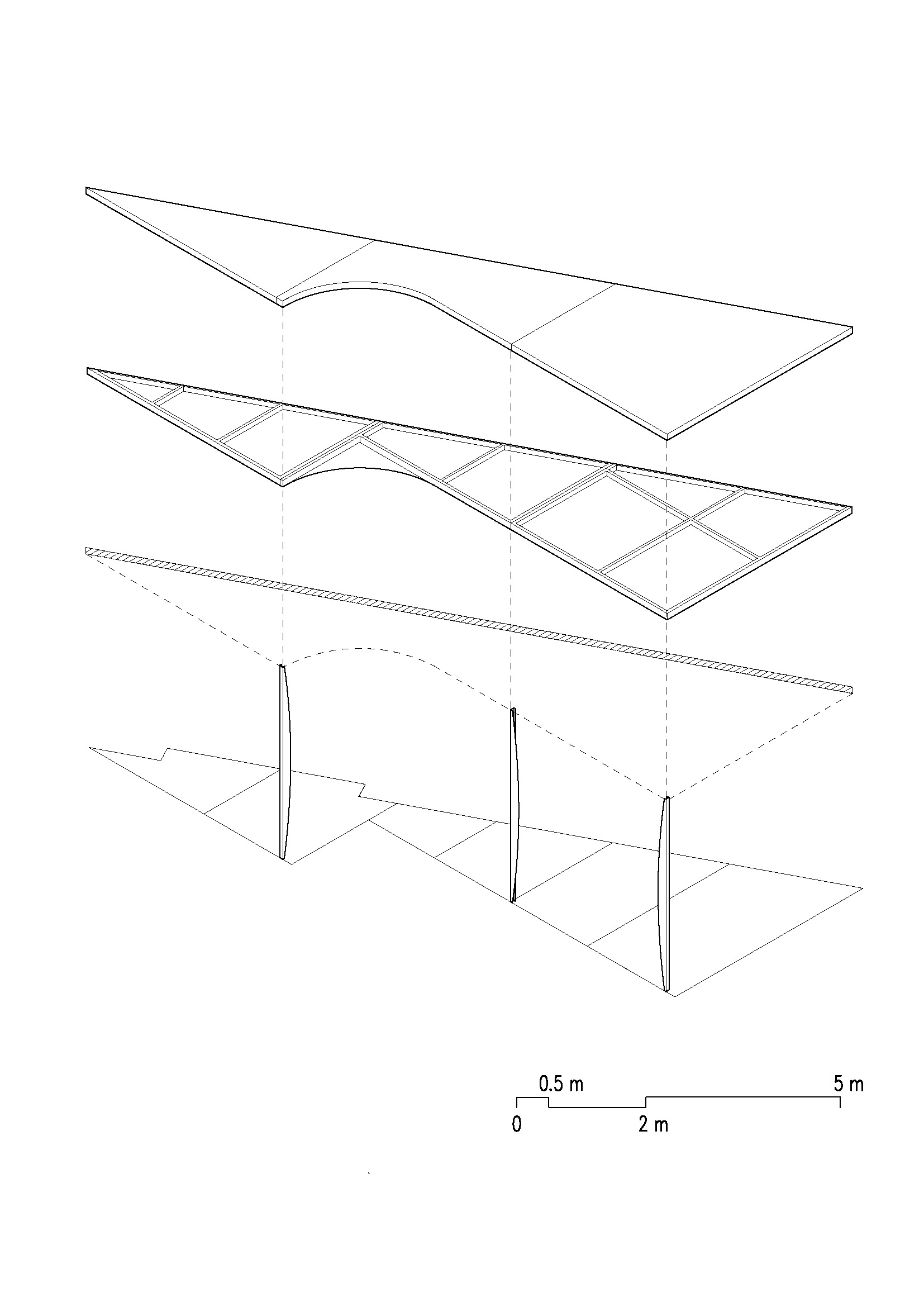
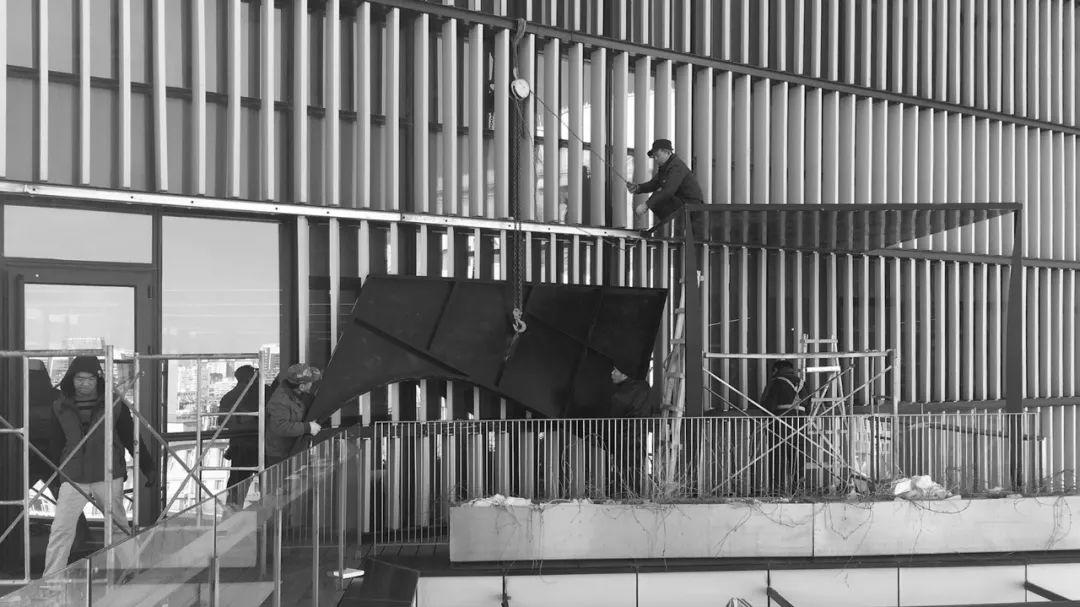
通过布展的方式,对日常工作空间进行干预和改造,既是对李兴钢工作室“胜景几何”理念思考和设计作品的集中呈现,也是对当代中国建筑师工作现场的真实展现。“胜景几何”展是一个不断变化、不会闭幕的展览。那些已实现、或未实现的作品原本散布在自然和城市中,却彷佛在这里构成了另一个历时性的“虚拟”微型城市,片段式记载了建筑师为之服务的当代城市,如何从过去走到现在、又将可能怎样步入未来。
The intervention and transformation of daily working space through exhibition, is not only a concentrated presentation of design philosophy and design works of Atelier Li Xinggang’s “Integrated Geometry and Poetic Scenery”, but also a real presentation of modern Chinese architects’ workplace, an exhibition that can be constantly changed and will never close. These realized and unrealized works are originally scattered in the nature and city, as if they form another diachronic “virtual” micro-city here, documenting in fragmentary form how the contemporary city that architects serve has moved from the past to the present, and how it might enter the future.
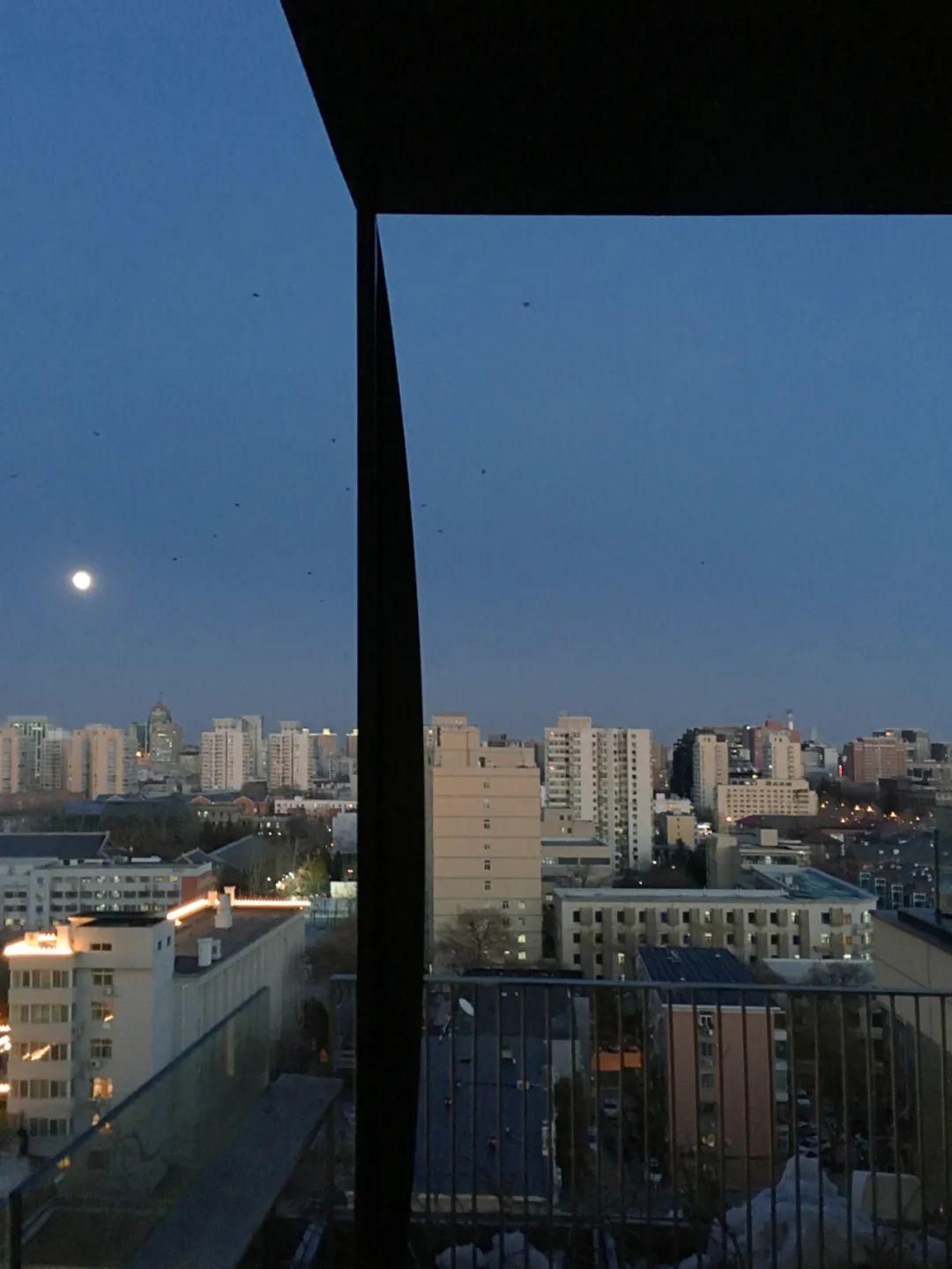
完整项目信息
项目名称:李兴钢建筑工作室空间微改造暨“胜景几何”展展陈设计
建筑事务所:李兴钢建筑工作室
主创建筑师:李兴钢、姜汶林、袁智敏、侯新觉、邓建祥、孔祥惠
项目详细地址:北京
项目完成年份:2020年
改造面积:500平方米
摄影师:侯新觉、郭文嘉、袁智敏/李兴钢建筑工作室
设计团队:李兴钢、姜汶林、袁智敏、侯新觉、邓建祥、孔祥惠
结构顾问:董越
施工顾问:颜建明
制作厂家:北京博时文仪家具有限公司
施工单位:中科建建设发展有限公司
视频拍摄:张玉婷、袁智敏/李兴钢建筑工作室
视频剪辑:孔祥惠/李兴钢建筑工作室
版权声明:本文图文由李兴钢建筑工作室授权发布,欢迎转发,禁止以有方编辑版本转载。
投稿邮箱:media@archiposition.com
上一篇:推广 | 北京大学新中式建筑与景观设计研修班10月开课,一流名师、设计师授课!
下一篇:沙县和奈良 , 平行世界的交集