
设计 密斯·凡·德·罗;Thomas Phifer and Partners(适应性修改)
项目地点 美国印第安纳大学伯明顿分校
建筑面积 约1560.77平方米
建成时间 2022年
2022年2月22日,印第安纳大学Eskenazi艺术、建筑与设计学院院长Peg Faimon宣布由密斯·凡·德·罗设计的学院大楼,将于春季学期向学生、教师和公众开放。该建筑基于密斯1952年的设计而建造,由Thomas Phifer and Partners对其功能进行改造,以适应当代使用:讲座、工作坊、学生合作、行政办公等空间都包括在内。
Peg Faimon, Dean of Indiana University's Eskenazi School of Art, Architecture + Design, today announced that the School's Mies van der Rohe building has opened to students, faculty, and the public for the spring semester. The building, which serves as a shared facility for the School, is the realization of a recently rediscovered 1952 design that Mies created for the Bloomington campus. The design has been sensitively adapted for contemporary use by the architectural team of Thomas Phifer and Partners. Lecture, workshop, student collaboration, administrative and office program spaces are included.
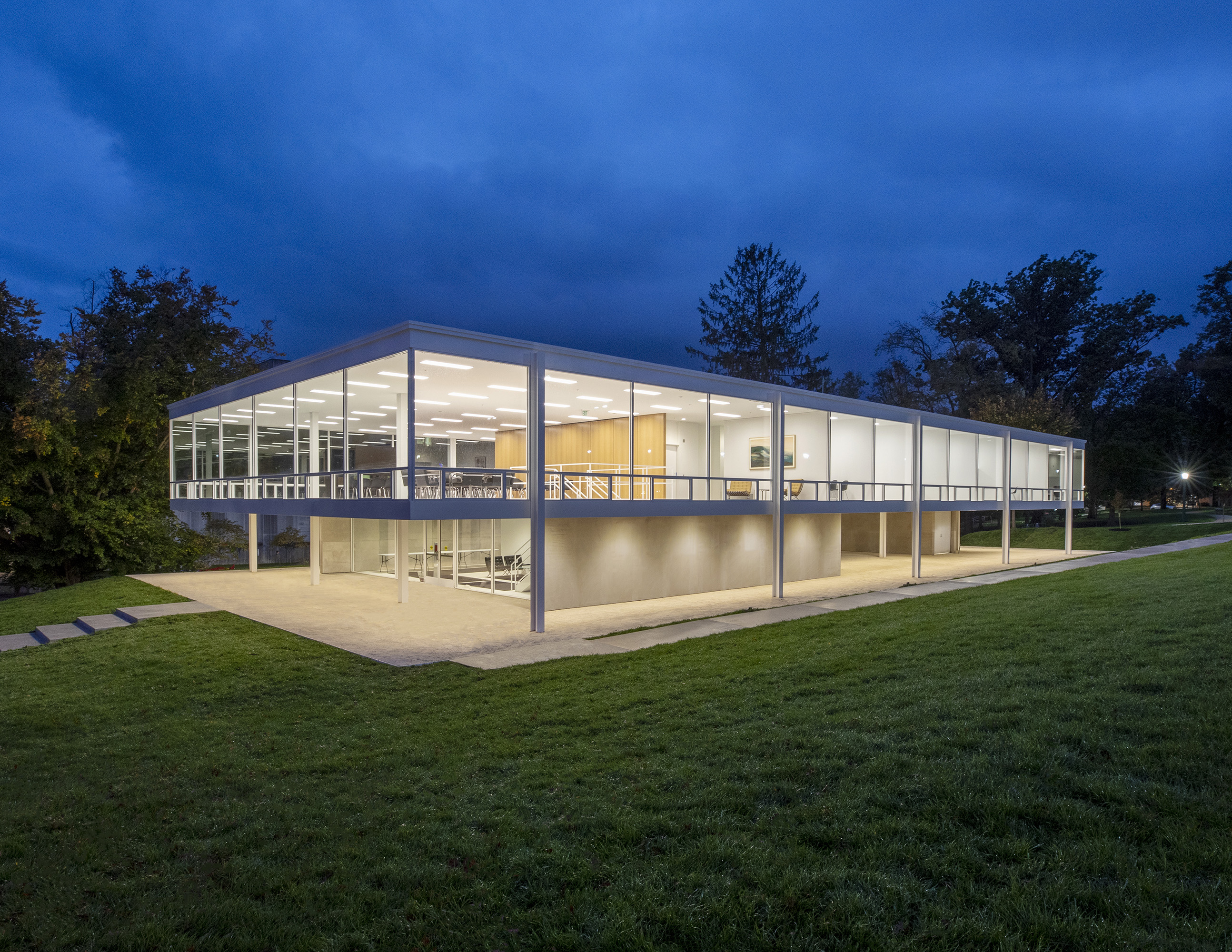
密斯最初是为Pi Lambda Phi兄弟会的印第安纳大学分会而设计的,他们随后放弃了这个项目,该设计也随之被遗忘了大约60年之久。2013年,前兄弟会成员西德尼·埃斯肯纳齐(Sidney Eskenazi)告诉了印第安纳大学时任校长,密斯建筑图纸的存在。校方通过一番找寻,发现了存于芝加哥艺术学院和纽约现代艺术博物馆档案中,有关该项目的资料。2019年,校方宣布将实现密斯这一设计,并将用西德尼和路易斯·埃斯肯纳齐捐赠的2000万美元中的部分资金来支付建设费用。
Originally commissioned for an IU chapter of the Pi Lambda Phi fraternity, which subsequently abandoned the project, the Mies design was all but forgotten for some sixty years. It re-emerged in 2013 when Sidney Eskenazi, a member of the former chapter, informed IU's then-President Michael A. McRobbie of the existence of Mies's drawings for the building. Following a trail of rediscovery, IU found documentation of the project in the archives of the Art Institute of Chicago and New York's Museum of Modern Art. In 2019, IU announced that it would realize the 10,000-square-foot, two-story building, paying for construction with a portion of a $20 million donation from Sidney and Lois Eskenazi.
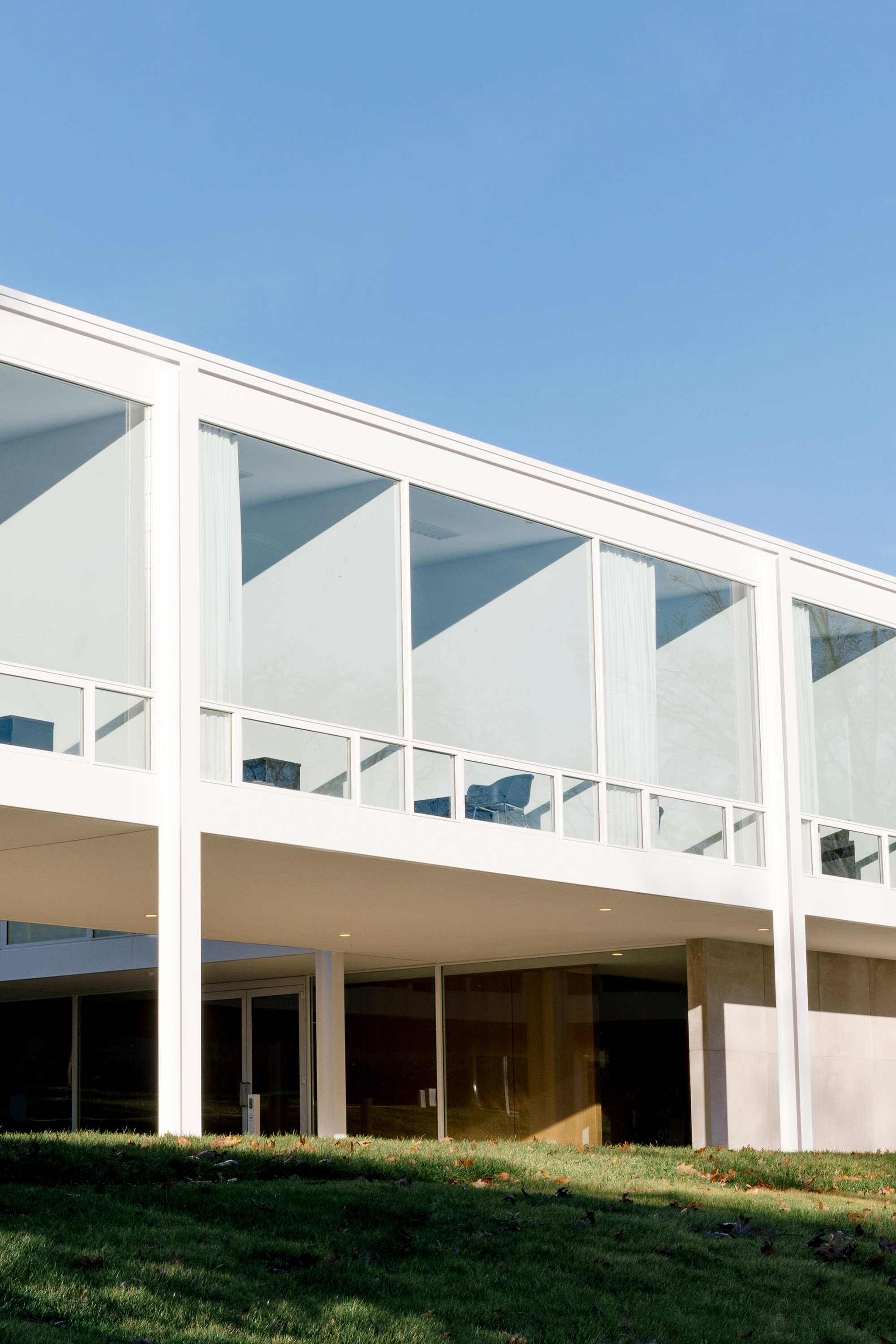
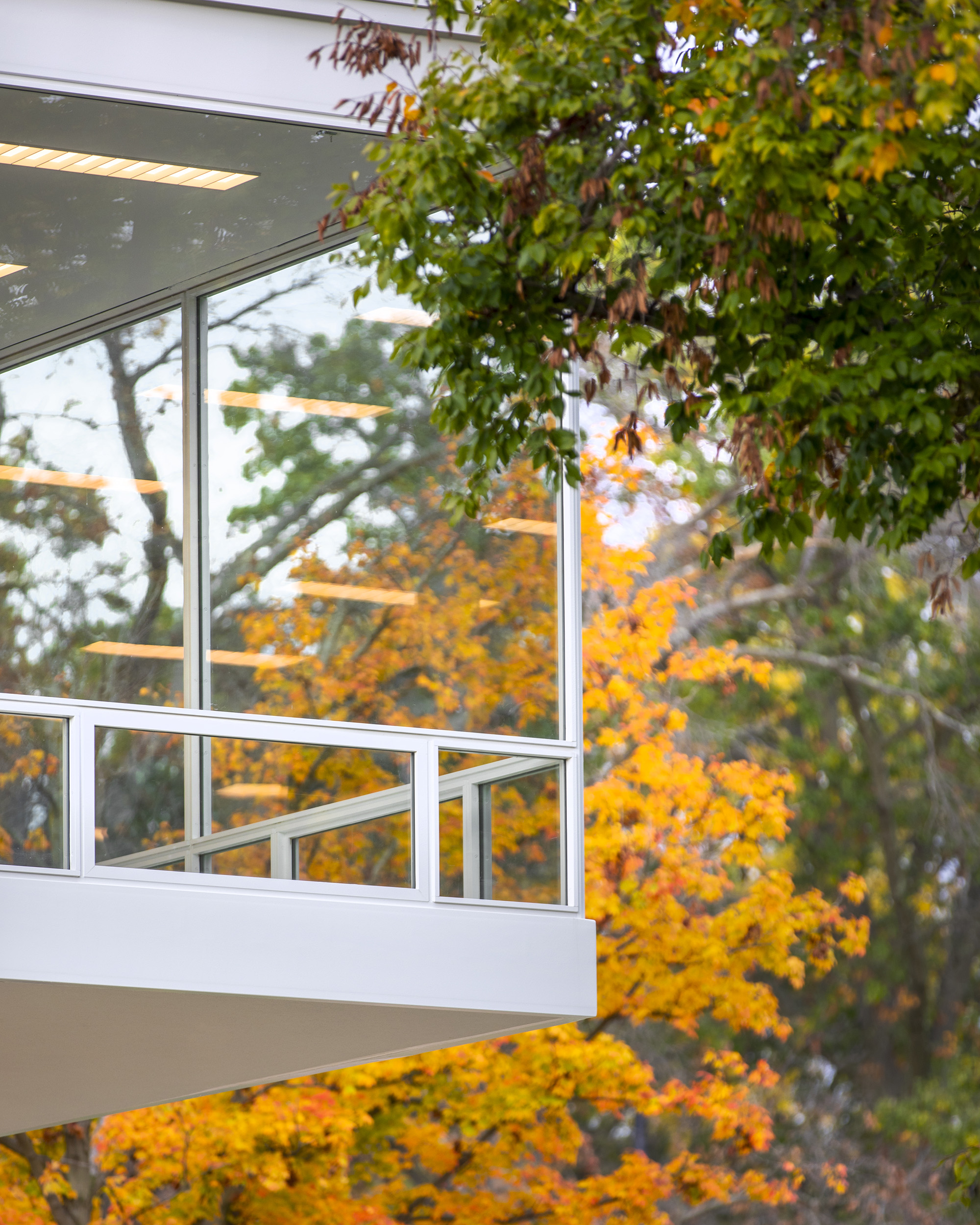
建筑60英尺(约18.3米)宽,140英尺(约42.7米)长,主要由白色钢结构和10英尺(约3米)高的玻璃墙组成,配以灰色石灰石和白色环氧水磨石材质。建筑整体非常通透,底层大部分是开放的,二层则优雅地架于地面之上,由落地窗环绕,中央有一个开放庭院。
The 60-foot-wide, 140-foot-long building is made principally of thin, white-painted steel and expansive glass in panes measuring 10 feet square, with select gray limestone and white epoxy terrazzo. Floor-to-ceiling windows wrap around the entire second story, which features a central exterior square atrium, giving the impression of transparency throughout the building. Much of the lower level is open to the air, with the second or main story elegantly elevated above the ground plane.

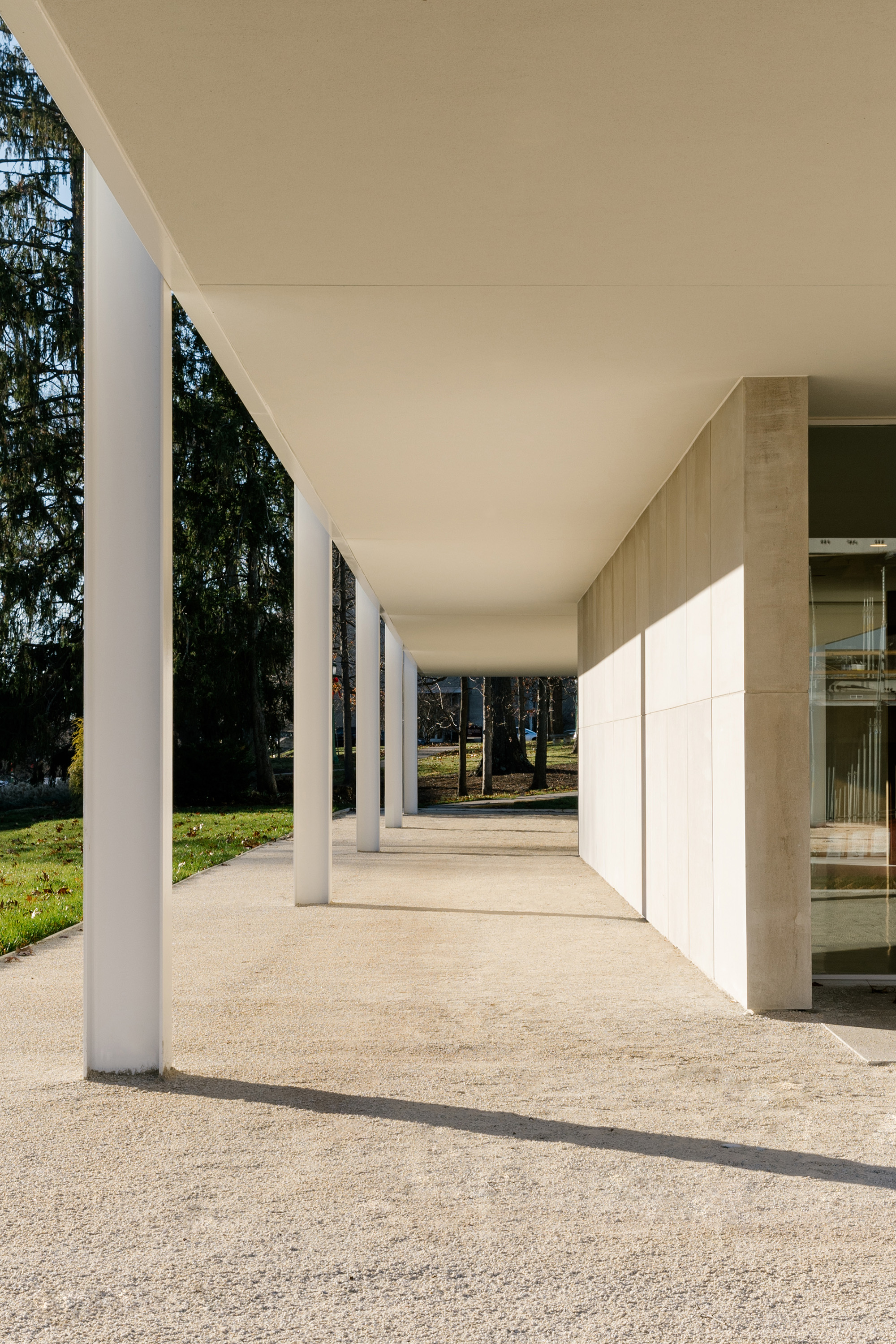
该建筑与同时期密斯设计的范斯沃斯住宅,以及其在伊利诺伊理工学院早期设计的许多建筑的体量和形式都有着密切关联性。同时,室内还精选了密斯和佛罗伦斯·诺尔(Florence Knoll)设计的家具,以匹配建筑的设计及其时代感。
Architecturally, the building has a strong relationship to both the contemporaneous Farnsworth House and the massing and form of many of Mies's early concepts for buildings at the Illinois Institute of Technology. Select furnishings designed by Mies and Florence Knoll, respectively, have been chosen to complement the building's design and era.
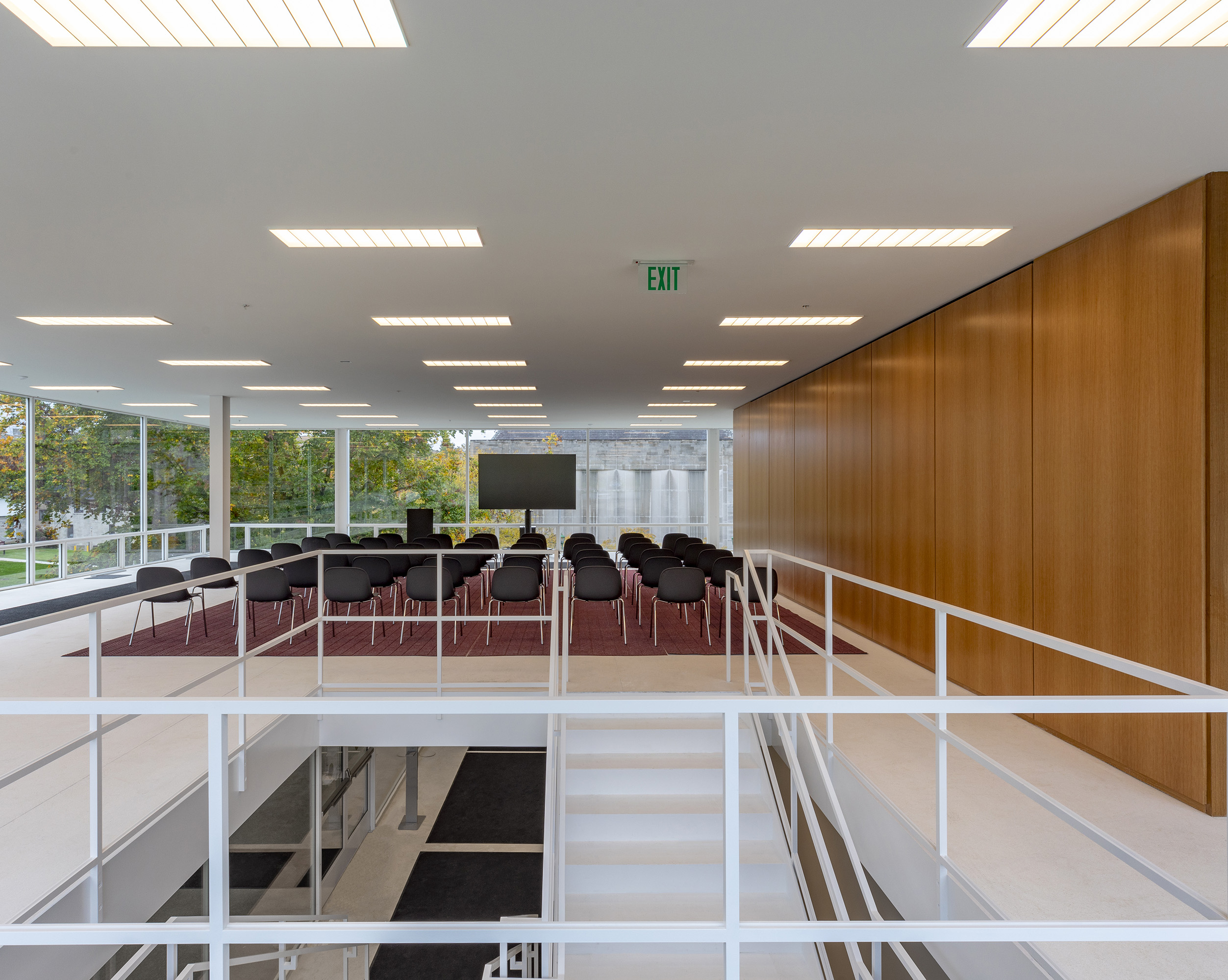
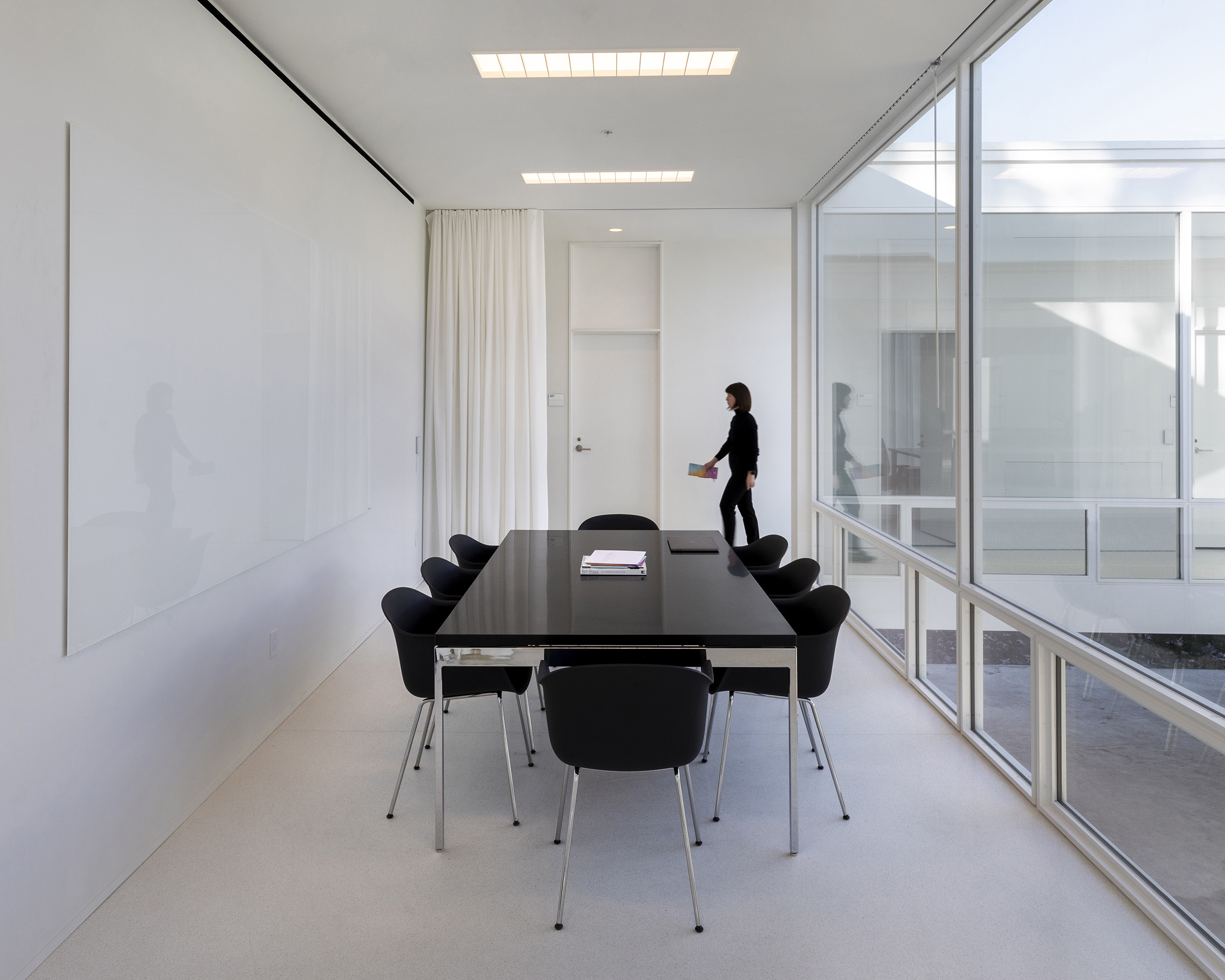
学院院长Peg Faimon表示:“密斯设计的建筑最终落成,我们非常激动。它不仅展示了学院所最求的卓越精神,在这栋由20世纪建筑巨匠设计的建筑中学习和工作,我们也能获取灵感、更好地促进学院项目的合作。我们希望它能成为一座持久的丰碑,见证各种层面间的交流合作——艺术、创意、智慧,最重要的是,人类。”
Peg Faimon said, "We are thrilled to mark the opening of the Mies Building, which will enable faculty and students of all our School's programs to come together and collaborate. Just as important, this magnificent building shows who we are, representing the excellence to which we are committed. There can be no greater inspiration for us than to learn and work in a masterpiece by this titan of twentieth-century architecture. Let us hope that it will be a lasting monument to the power of collaborations and connections of all kinds—artistic, creative, intellectual and, above all, human."
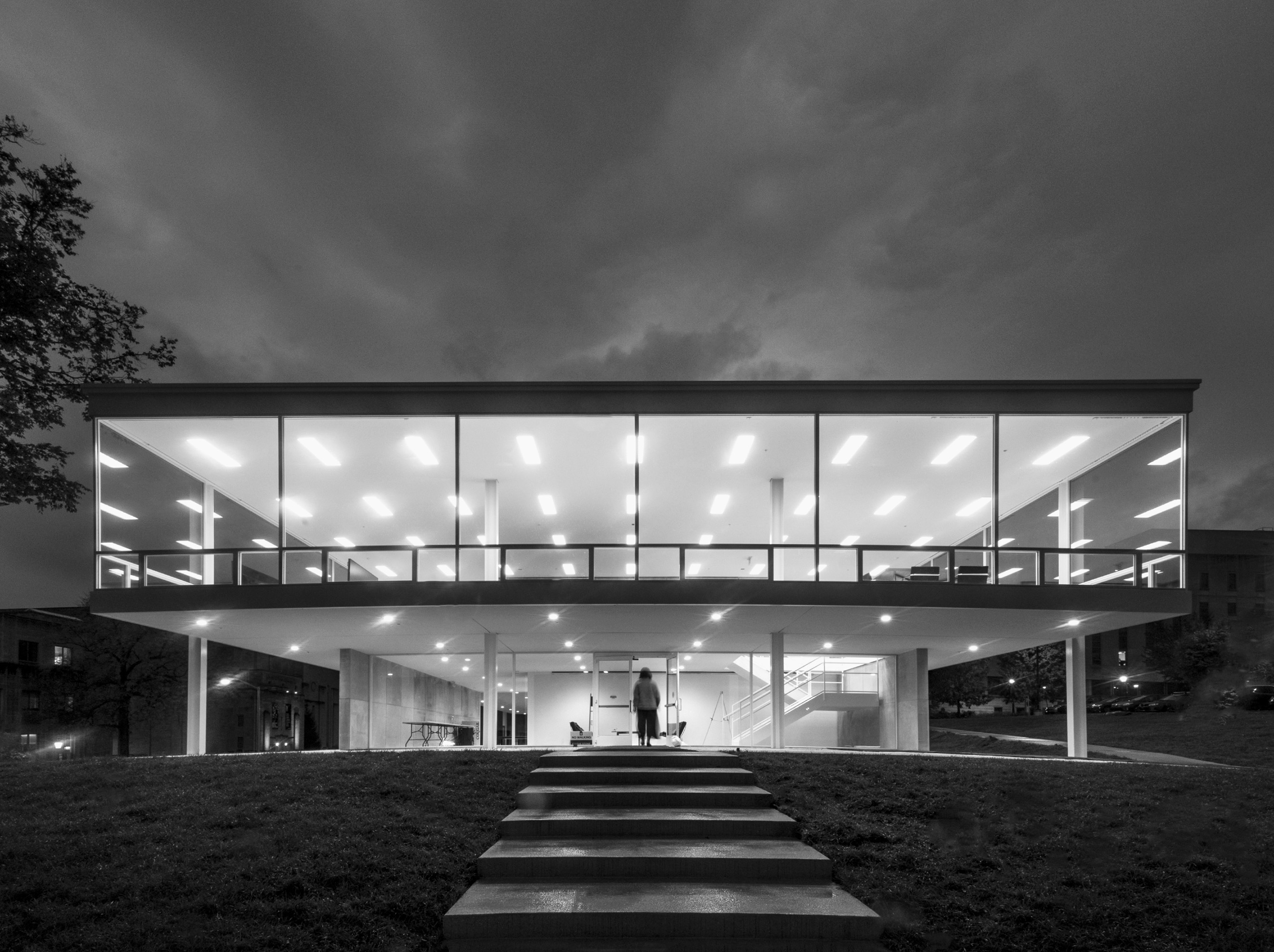
完整项目信息
Location: Northwest corner of Seventh Street and Jordan Avenue on the IU Bloomington campus, near the Herman B. Wells Library, the Fine Arts Building, the Hamilton Lugar School of Global and International Studies and the new Ferguson International Center (under construction, designed by Thomas Phifer and Partners)
Funding: Construction is funded through a portion of a $20 million gift from Sidney and Lois Eskenazi.
Design Architect: Ludwig Mies van der Rohe
Architect: Thomas Phifer and Partners, New York
Project Team, Thomas Phifer and Partners: Thomas Phifer, Principal; Stephen Dayton, Project Director; Katie Bennett, Director; Matthew Zuckerman; Jessica Luscher
General Contractor: CDI, Inc., Terre Haute, IN
Project Cost: $10 million
Ground Breaking: June 2020
Expected Completion: Spring Semester 2022
Dimensions: Footprint - 140 feet by 60 feet; Height - 21 feet (2 stories)
Materials: Standard structural steel profiles, painted; 10-foot × 10-foot steel frame window bays with high-performance insulating glass; select gray limestone; white epoxy terrazzo
Leadership
Pamela Whitten, President
Rahul Shrivastav, Provost, IU Bloomington
Thomas A. Morrison, Vice President, Capital Planning and Facilities
Adam D. Thies, Associate Vice President, Capital Planning and Facilities
Peg Faimon, Founding Dean, Eskenazi School of Art, Architecture + Design
Consultants
Structural engineer: Skidmore, Owings and Merrill, Chicago
Mechanical, electrical, plumbing and fire protection: Cosentini Associates, Chicago
Lighting: Cosentini Associates, New York
AV and IT: Cosentini Associates, Chicago
Material Fabricators
Structural steel: MAK Steel
Windows: Waltek, Ltd.
Limestone: Indiana Limestone Fabricators, SSRG
Terrazzo: Santarossa Mosaic and Tile Co.
版权声明:本文由Thomas Phifer and Partners授权发布。欢迎转发,禁止以有方编辑版本转载。
投稿邮箱:media@archiposition.com
上一篇:轻质构筑实践:科兴天富厂区改造 / 中国院本土设计研究中心
下一篇:CCD大中华上海总部办公室:重塑传统办公空间形态 / CCD香港郑中设计事务所