
设计单位 BIG建筑事务所+北京市建筑设计研究院
项目地点 广东深圳
方案状态 竞赛二等奖获奖方案
总建筑面积 22.2万平方米
本文文字由设计单位提供。
BIG与北京市建筑设计研究院联合提交的深圳歌剧院设计方案“海洋韵律”荣获二等奖。
BIG and BIAD’s design for Shenzhen’s new Opera House on the city’s waterfront, the Rhythm of the Sea, received second prize in the international competition.
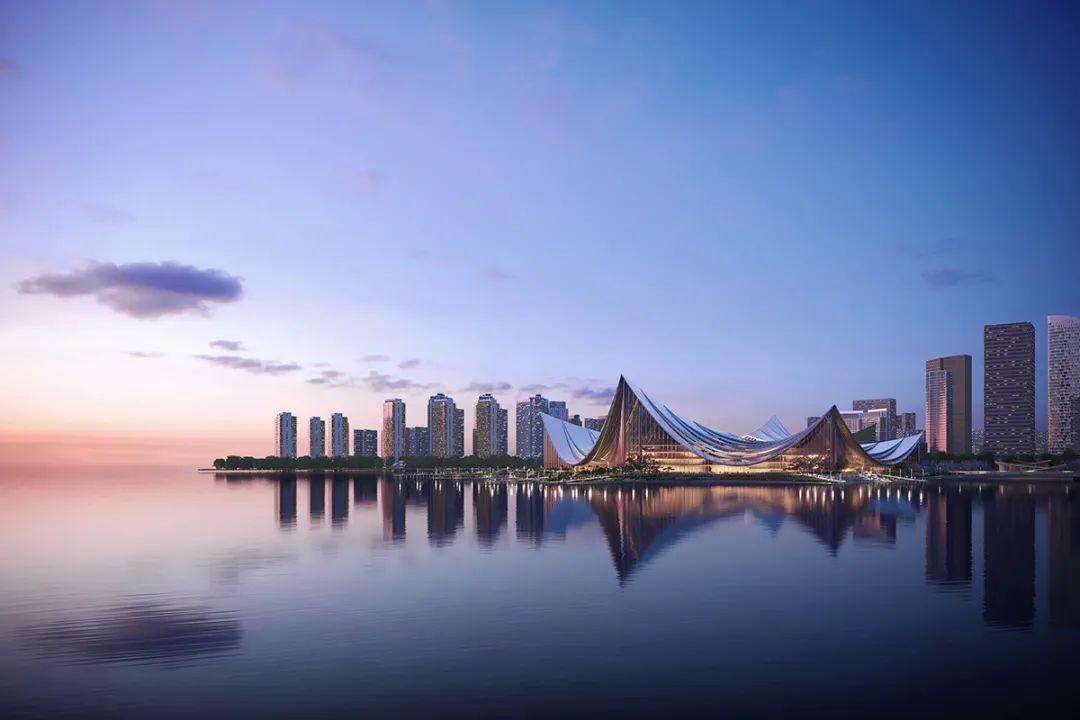
深圳歌剧院选址于南山区蛇口半岛南端,深圳湾滨海休闲带公园一带,西北侧为蛇口山公园,北侧为未建设综合开发用地,东侧为深圳湾运动公园,西南侧为居住区,具有得天独厚的地理位置和独一无二的山海景观。项目设计用地面积为17.5万平方米,总建筑面积为22.2万平方米,将承载歌剧厅、音乐厅、多功能剧场及配套等功能。
Located at the Shenzhen Bay Coastal Recreation Zone Park, the southern end of the Shekou Peninsula in Nanshan District, the project site neighbors the Shekou Mountain Park on the northwest, the vacant mixed-use land on the north, the Shenzhen Bay Sports Park on the east, and the existing residential area on the southwest. It has a unique geographical location and fascinating landscape featuring mountain and sea views. The total construction area is 222,000 square meters, with a design scope of 175,000 square meters, carrying the functions of opera hall, concert hall, multifunctional theater and supporting facilities.
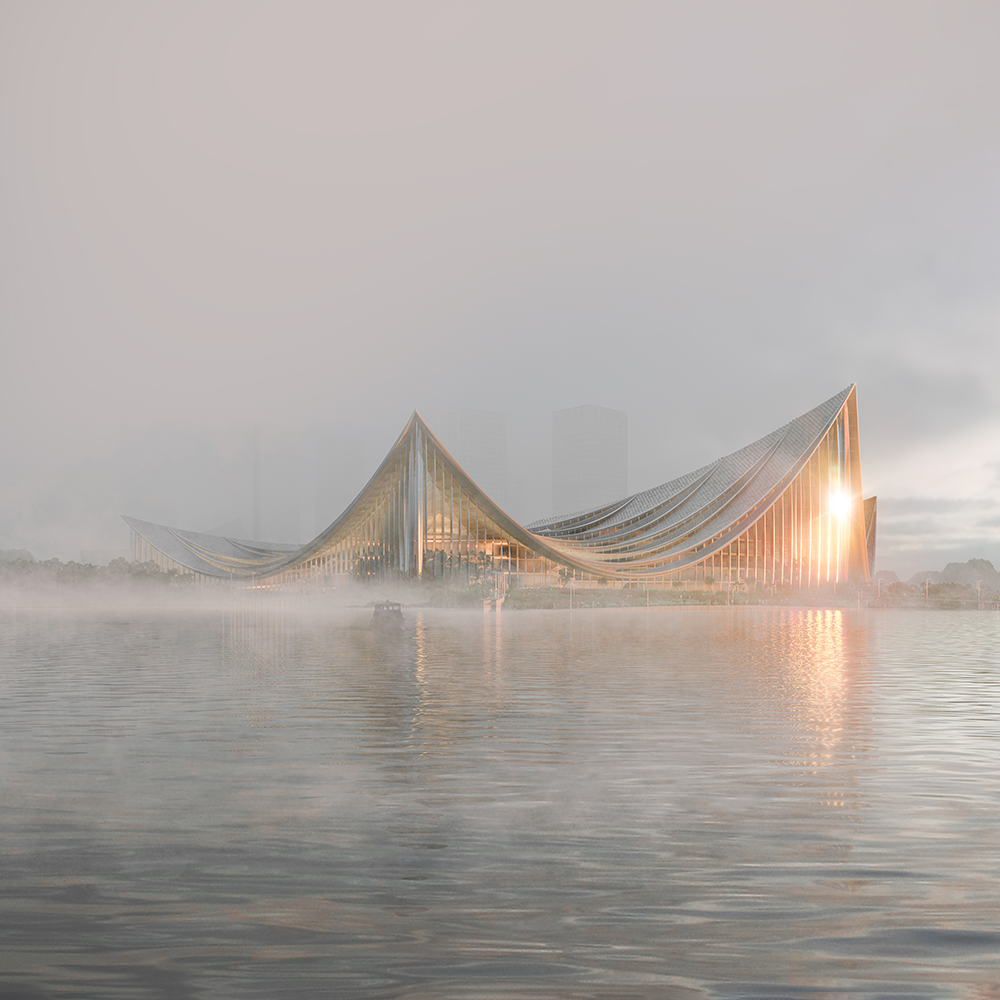
未来,歌剧院片区将打造以歌剧院为核心的“海岸、街区、建筑、公园”一体化的文化艺术带,使歌剧院成为世界级的艺术殿堂和国际文化交流的新平台,为深圳市提供高品质滨海文化艺术客厅,将片区打造为国际知名人文活力海湾。
The tower’s form references the classic manhattan ‘step-back’ as it tapers vertically with green spaces circling upwards from its base. terraces provide each floor with outdoor space and multi-floor atria, with center-core open floor plans allowing for flexible configurations. meanwhile, soaring ceiling heights and virtually column-free floor plates afford unobstructed city and river views.
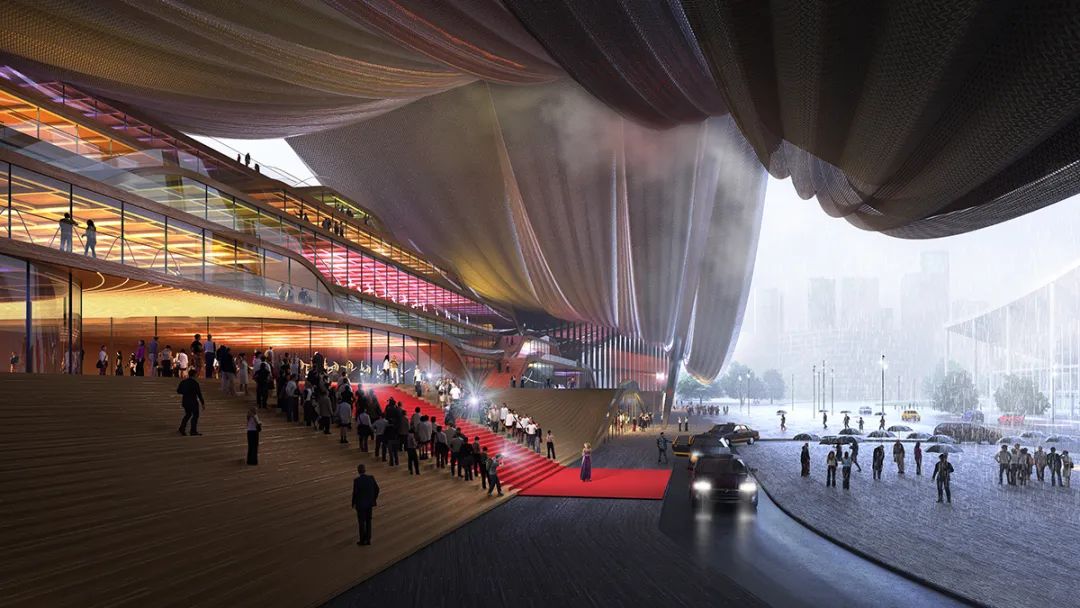
基于此,设计团队将深圳歌剧院打造为一座梦工厂,并将其命名为“海洋韵律”。通过设计,剧院内的艺术表演与公共空间的文化体验无缝衔接,使建筑与艺术文化相融合。团队利用剧院多元化的空间打造独特地标,供观众及广大市民探索。这一设计既体现着深圳这座城市的实验精神,也利用科技和创新激活表演艺术,架起歌剧与新一代观众联系的桥梁。
Based on this, the Rhythm of the Sea is conceived as a fantasy factory seamlessly integrating production and performance in back-of-house and front-of-house volumes, creating an extraordinary terrain shaped by the diverse spaces of the opera house for audience members and the public to explore. The design embodies Shenzhen’s experimental ethos and uses technology and innovation to set new standards for performance art, and connect opera to new audiences and generations.
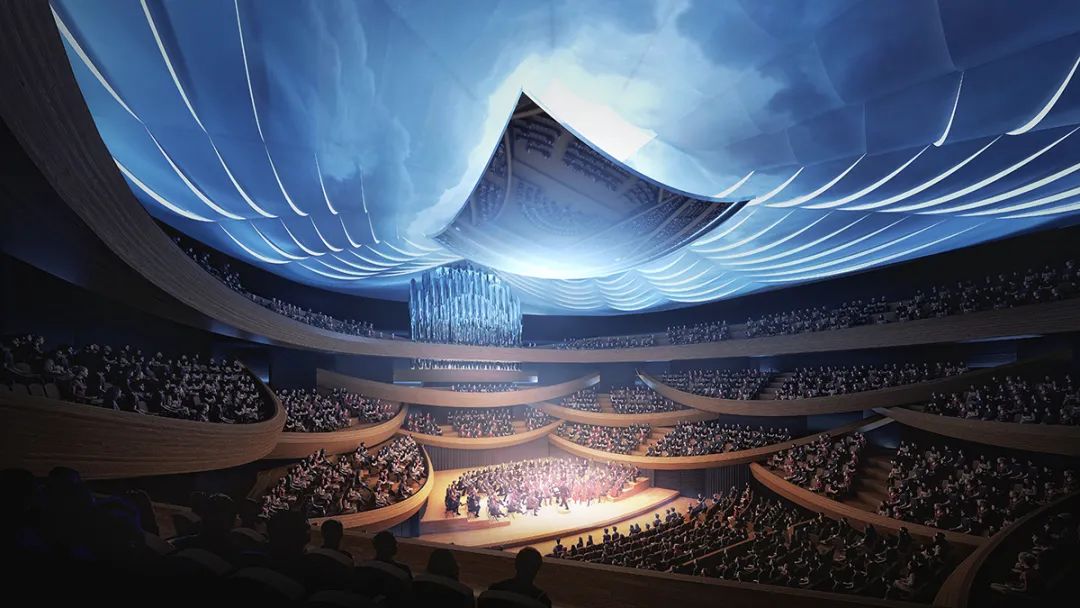
顾名思义,“海洋韵律”也将城市生活延展到海面,打造建筑与大海浑然一体的公园带。海湾成为歌剧院的门厅,将人们汇集在一起,尽情欣赏湾畔风光。无论买票与否,这一全新的滨海地标都将为人们带来文化艺术享受。
BIG and BIAD’s second place-winning design in the international competition for Shenzhen’s new opera house, The Rhythm of the Sea, extends the life of the city to the water, creating a park that brings the harbor into the foyers and opera guests out to the bay. The new waterfront destination offers experiences of performance art whether you have a ticket or not.
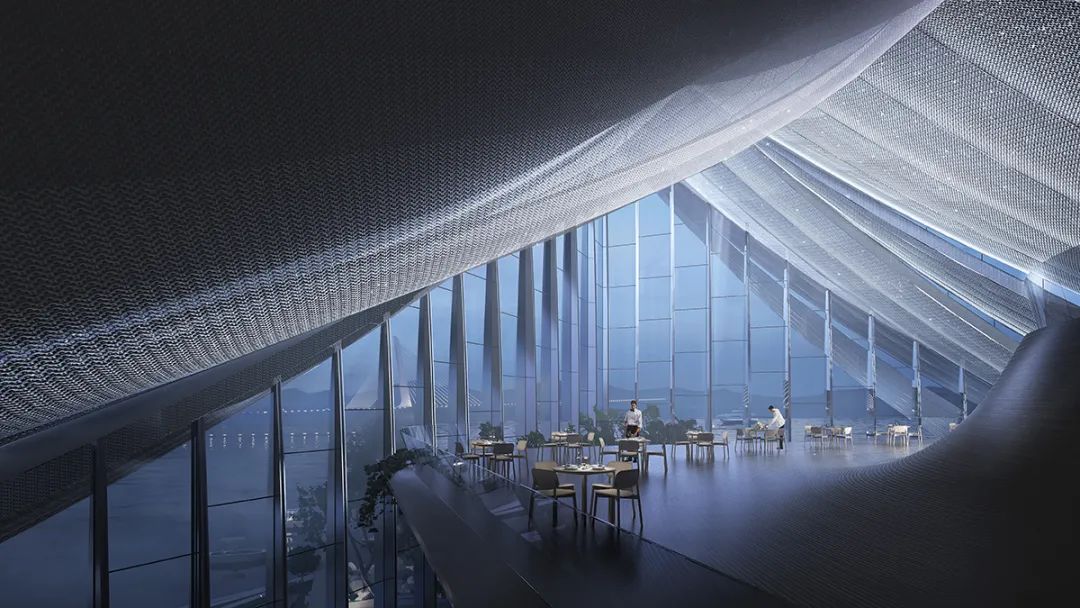
深圳是中国改革开放的重要窗口,也是一座充满活力与创新力的现代滨海城市。作为深圳市“新时代十大文化设施”之一,深圳歌剧院建筑方案设计国际竞赛备受瞩目。
Shenzhen, as an important platform of China’s Reform and Opening Up, is a modern coastal city full of vitality and creativity. And Shenzhen Opera House will become the most important cultural facility among Shenzhen’s ‘Ten Major Cultural Facilities in the New Era’. Therefore, International Architecture Design Competition of Shenzhen Opera House has attracted much attention worldwide.
深圳歌剧院建筑方案设计国际竞赛通过“全球邀请+公开海选”的方式,自百余家报名团队中遴选出来自全球14个国家和地区的17家设计团队,代表了全球顶级的建筑设计水准。3月16日竞赛结果揭晓,让·努维尔事务所荣获一等奖,BIG – Bjarke Ingels Group A/S+北京市建筑设计研究院联合体、隈研吾建筑都市设计事务所+深圳大学建筑设计研究院有限公司联合体荣获二等奖,MVRDV B.V.+广州市设计院联合体、挪威斯诺赫塔事务所、REX 建筑设计事务所+JET杰恒建筑师事务所联合体荣获三等奖。
Via Global Invitation and Open Call, International Architecture Design Competition of Shenzhen Opera House received designs from more than one hundred registered teams. And 17 teams from 14 countries and regions were shortlisted, representing the world-class architectural design standards. The final results of the competition were announced on March 16th. The first prize went to Ateliers Jean Nouvel, while Bjarke Ingels Group (BIG) + Beijing Institute of Architectural Design (BIAD) Consortia, Kengo Kuma & Associates + Shenzhen University Institute of Architectural Design Consortia received the second prize, and MVRDV B.V. + Guangzhou Design institute Consortia,Snøhetta, REX Architecture, P.C. + JET Design Architect Inc. Consortia won the third prize.

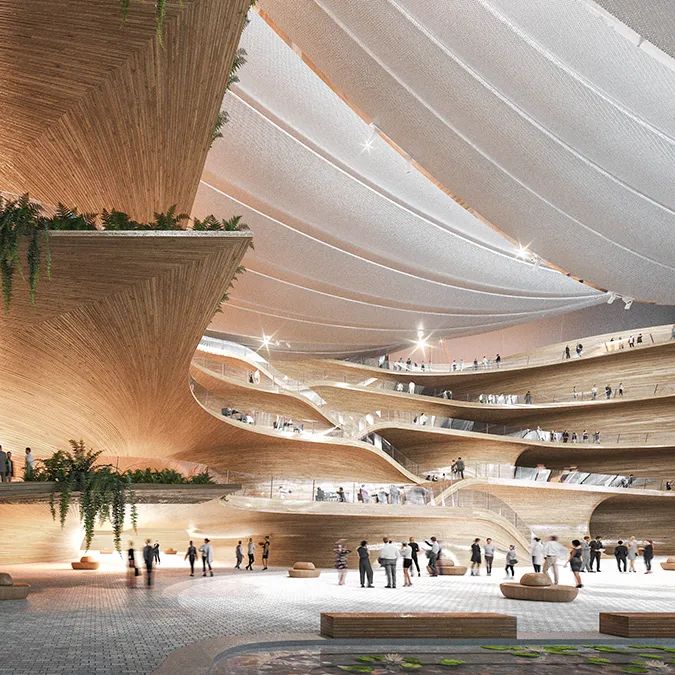
感谢设计团队,以及包括Aterlier Ten、Front Inc、Nagata Acoustics、Systemica和Theatre Projects在内的合作伙伴!也恭喜让·努维尔团队!
Thank you to our partners and collaborators on the design! They are Aterlier Ten, Front Inc, Nagata Acoustics, Systemica and Theatre Projects. Congratulations to the Jean Nouvel team!
版权声明:本文由BIG建筑事务所授权发布。欢迎转发,禁止以有方编辑版本转载。
投稿邮箱:media@archiposition.com
上一篇:Y-Loft City住宅:白色律动 / 叠术建筑
下一篇:融创·莫干溪谷一亩田:非经验聚落社区 / 孟凡浩-gad · line+ studio