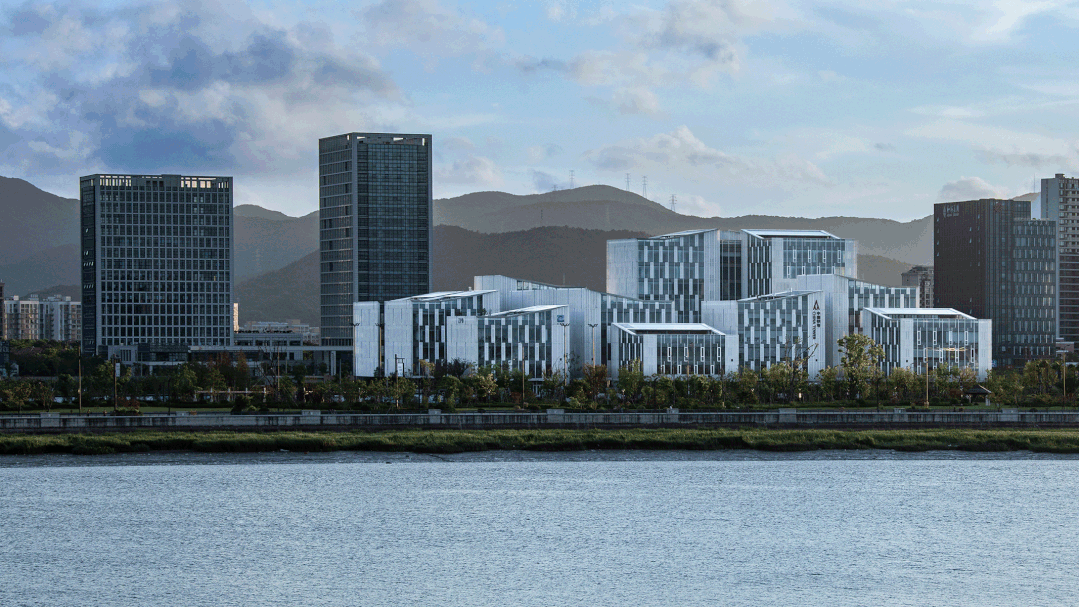
产业发展是城市生长的动力,在当下信息时代,高新技术产业已成为新的增长点。因以人才集聚与密集的智力劳动为特征,其创造性的工作模式对物理空间提出了新的诉求,而相宜的工作场所也将推动培育人们的前瞻思维,两者互动关联。
Industrial development is the driving force for urban growth. In this information age, high-tech industries have become a new growth point. Such industries, characterized by agglomeration of talents and intensive intellectual labor, have a creative work mode, leading to their new demands on physical space. A suitable workplace will, in turn, help cultivate people's forward-looking thinking, as the two are interactively related.
团队新近落成的办公园区正符合这样的趋势,从选址到功能的衍生都紧密围绕着生态理念展开,内部空间组织灵活且复合,打破了传统写字楼整齐划一的封闭场景,为城市勾勒出职能更丰富的公共空间。
The new office park completed by gad is just in line with this trend. From its site selection to extended functions, all revolve around the ecological concept. Its internal space is organized in a flexible and complex manner, which breaks the neat and uniform closed scenes in traditional office buildings and forms a public space with more functions in the city.
舟山赛丽文创广场
小中见大的营造
—
2021,舟山
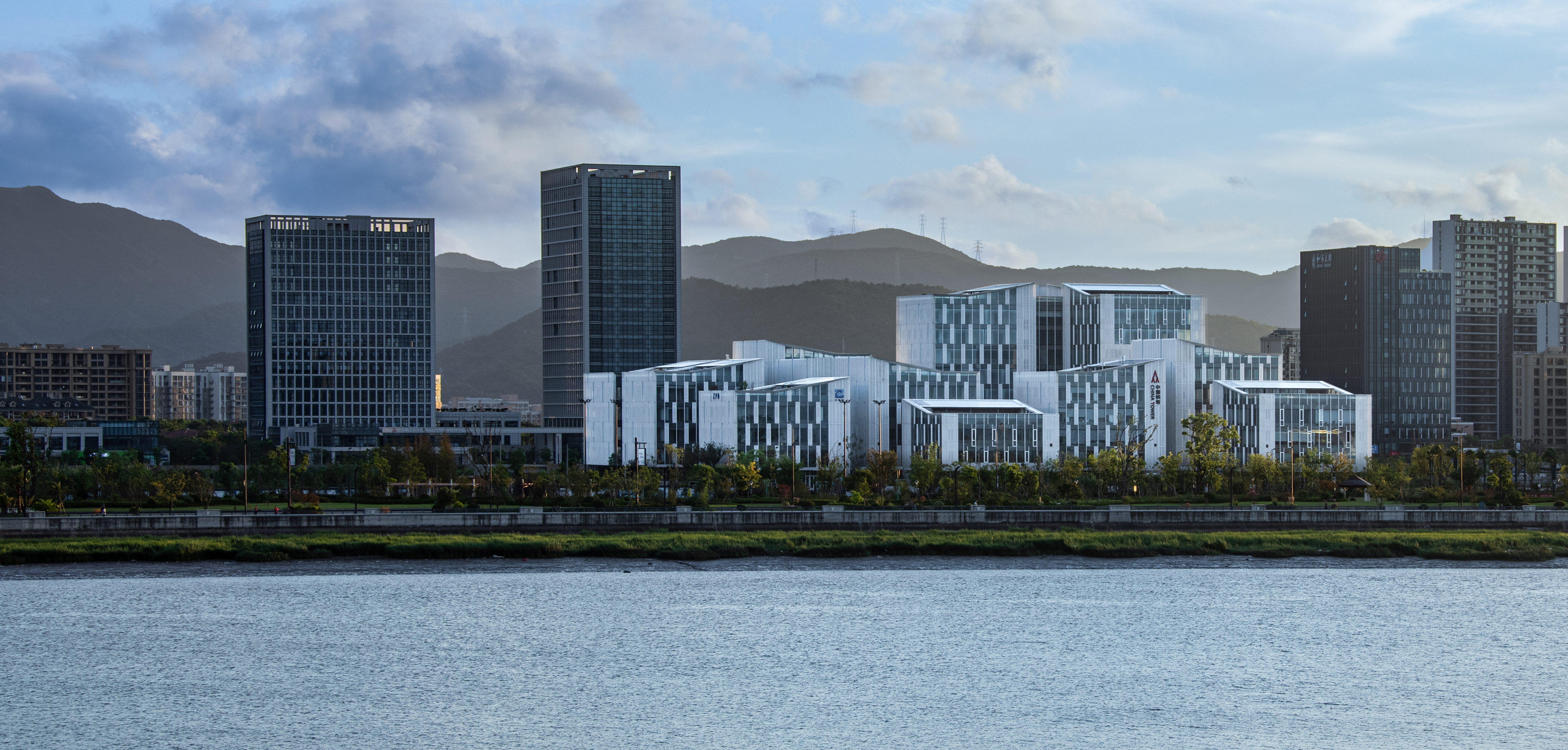
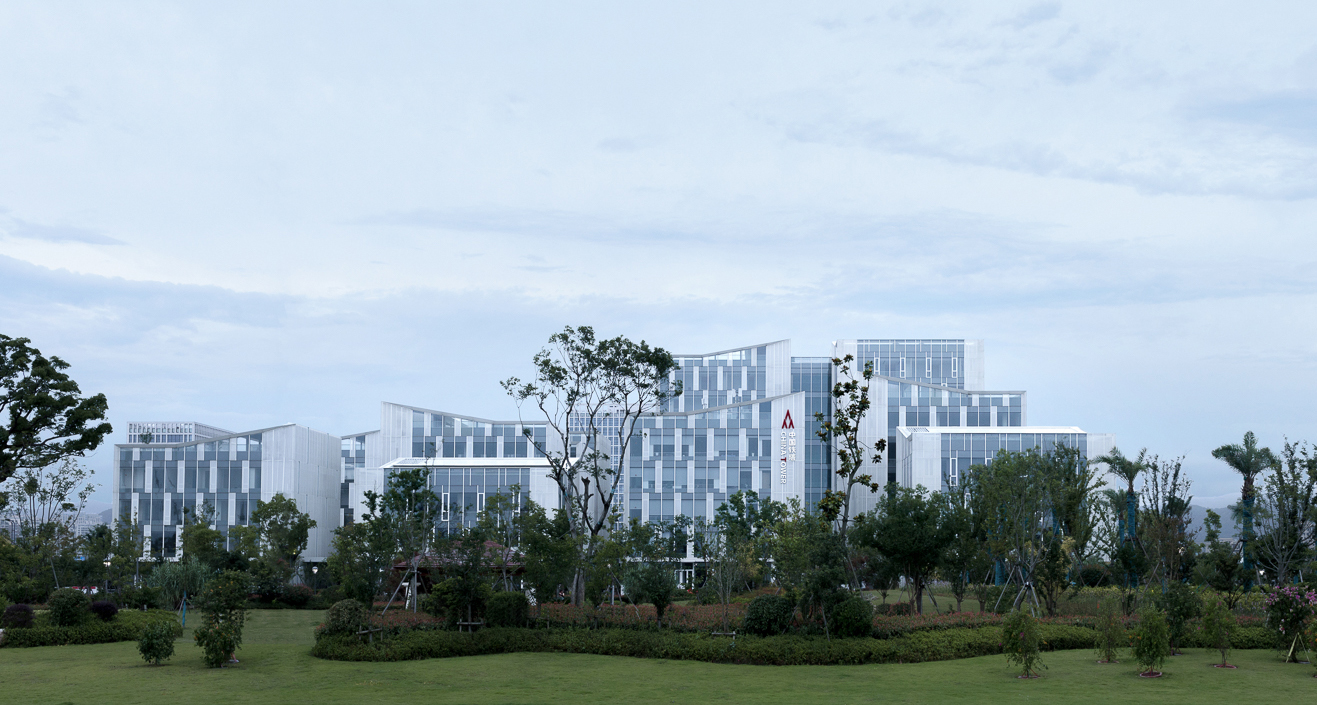
项目基地所在的浙江省舟山海洋科学城集聚了众多海洋科技创新资源,且西侧为规划绿廊,南临滨海公园,拥有一线面海的景观资源。为了落实上位产业布局和空间规划,并充分利用周边良好的景观条件,设计团队提出“企业社区”的概念,通过组团化的布局形成园中有院的开放交往空间。标准办公单元遵循弹性、高效的原则,以适应孵化园区内各类新兴中小型企业的办公需求。
China (Zhoushan) Marine Science City in Zhejiang Province, where the project base is located, gathers numerous resources for marine scientific and technological innovation. It has a planned green corridor on the west and Coastal Park on the south, as well as a landscape resource of facing the sea. In order to implement industrial layout and space planning of the upper level, and make full use of good surrounding landscapes, the design team proposes the concept of "enterprise community", namely forming an open communication space of courtyards in the garden through the grouped layout. The standard office units follow the principles of flexibility and efficiency, so as to meet the office needs of various emerging small and medium-sized enterprises in the incubation park.
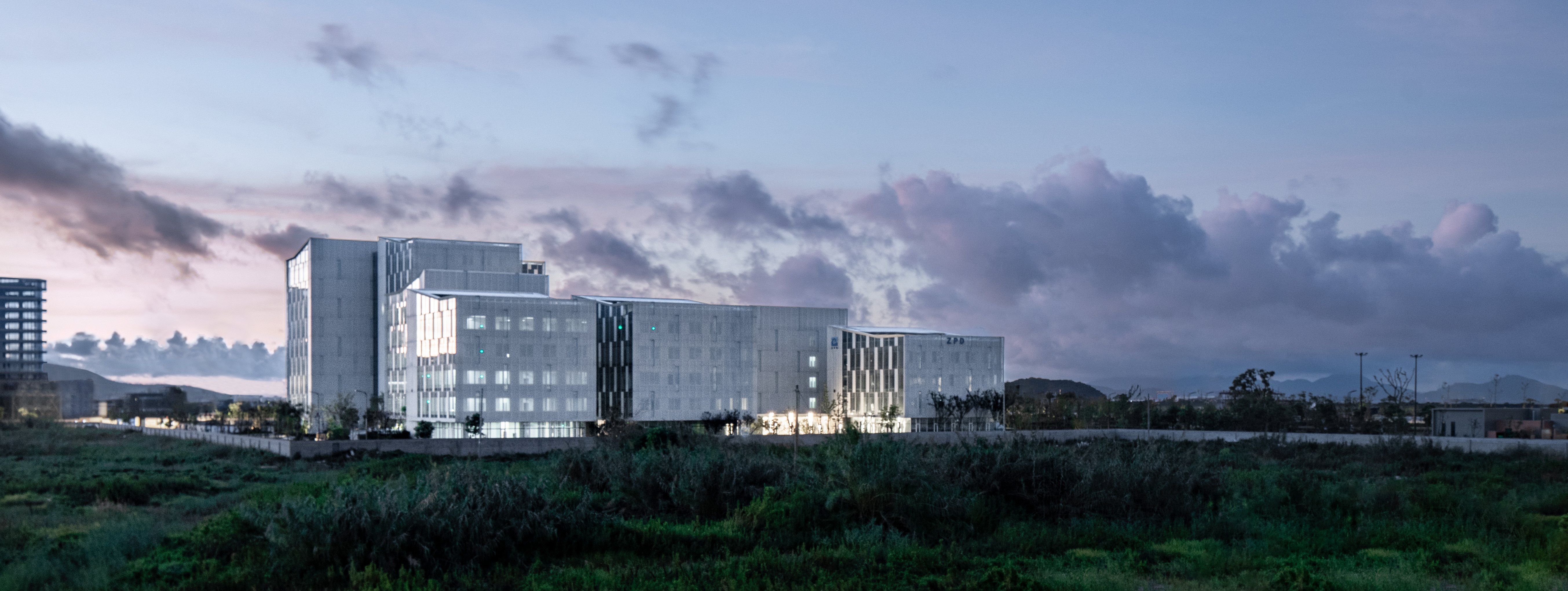

项目创新性地提出分散化独栋布局,与传统的塔楼加裙房的布局方式不同,围绕着中心庭院,13个相对独立的标准单元按3至4个形成一组,其间各种尺度的庭院与连廊形成完整的底层交往空间,以营造社区氛围。车行交通组织在园区外围解决,内部适宜步行观景。建筑物体块组合关系丰富,通过屋顶轮廓的变化形成南低北高、西低东高的天际轮廓线,面向海景呈梯级式跌落。
The project proposes an innovative layout of decentralized detached buildings, which is different from the traditional layout of connected towers and podiums. 13 relatively independent standard units are divided into groups of 3 to 4, with each group being around a central courtyard, and these different courtyards are connected by corridors of various dimensions, forming a complete communication space on the ground floor to create a community atmosphere. Vehicles will be parked on the periphery of the park, and the interior is for walking and enjoying the scenery. Building blocks here are combined in various ways and a skyline of low in the south and high in the north, low in the west and high in the east is formed because of the change of roof profiles. This skyline falls step by step towards the nearby sea.
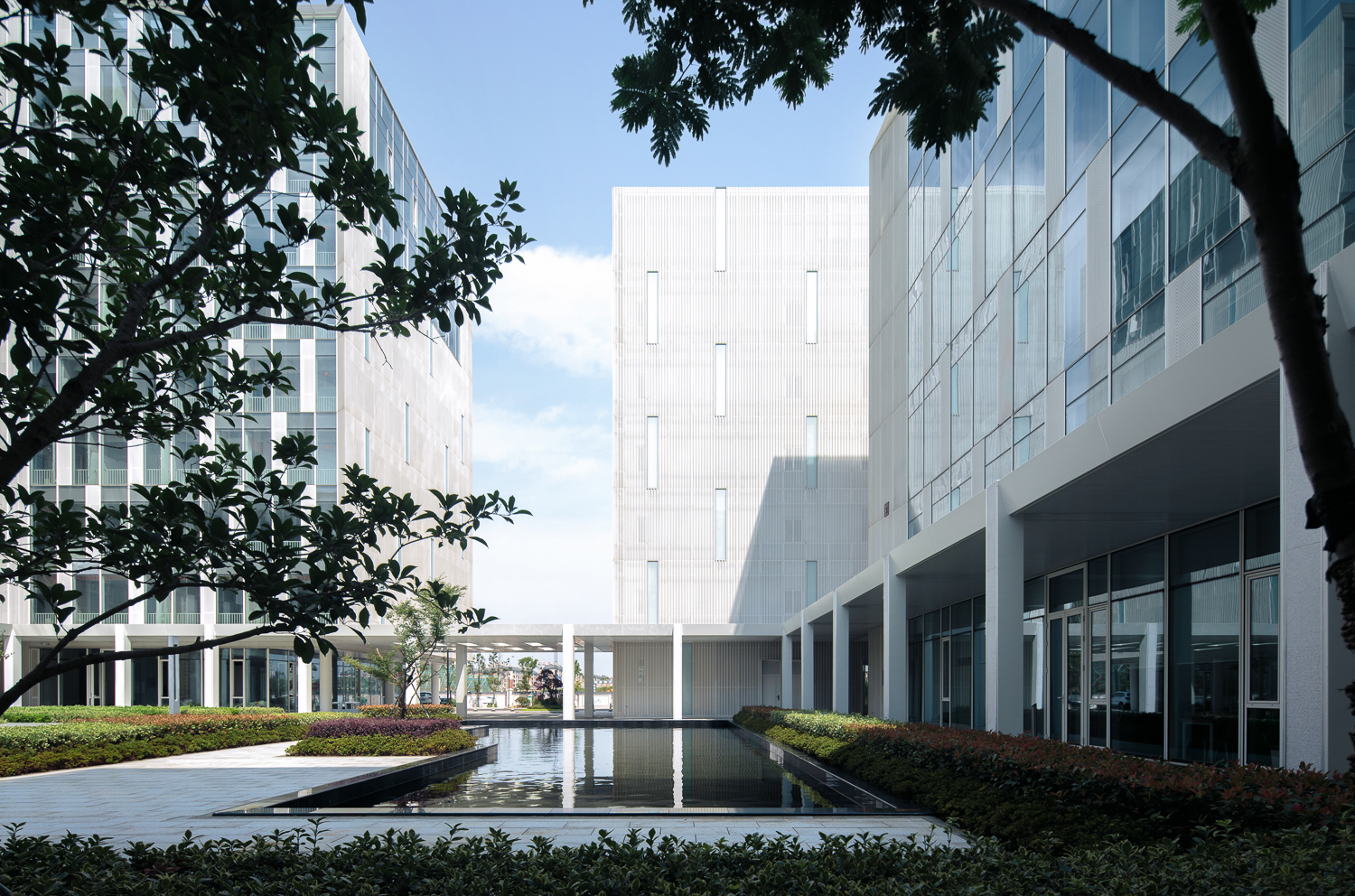
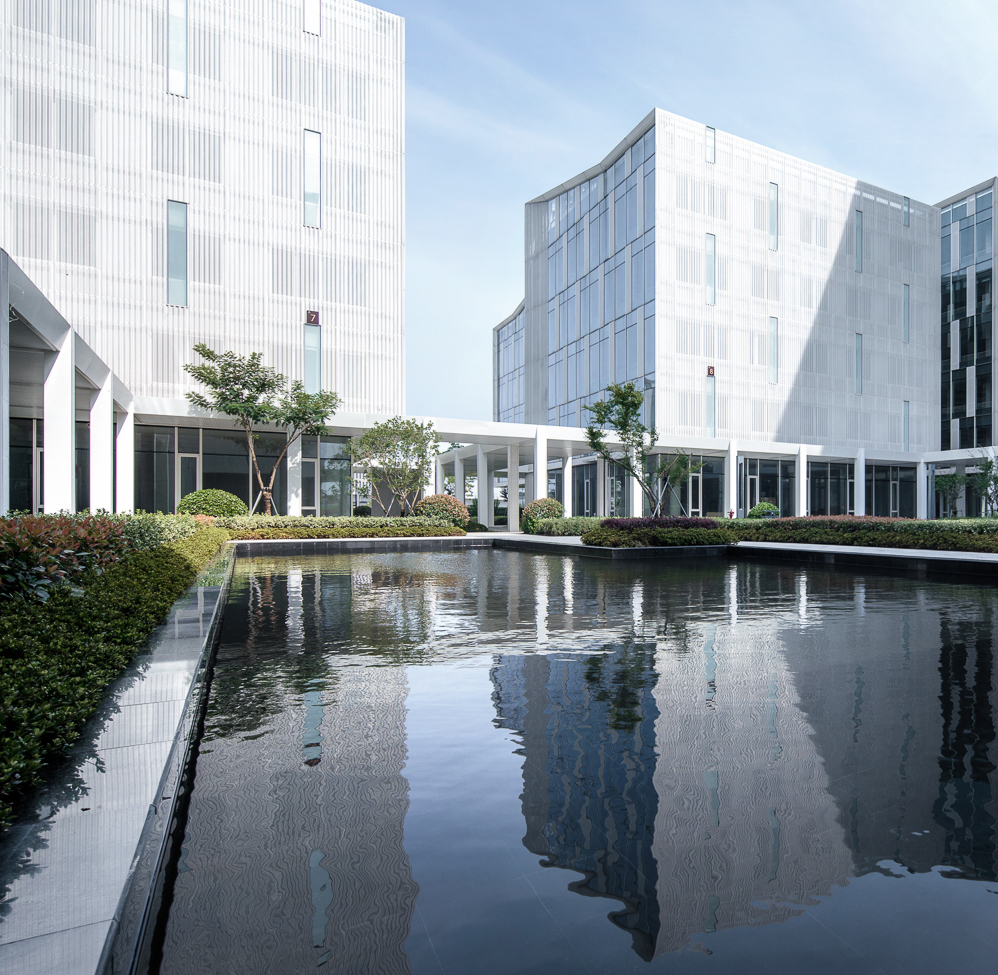
组团单元柱网规则,布局弹性机动,基本单元层为20×20米,柱网为8.4×8.4米,服务空间集中设置,释放出完整且三面开敞的办公空间,可根据入驻企业的规模切分使用,增强了园区经营的灵活性。
Column grids in each group are regular while the layout is flexible. The basic unit floor is 20m x 20m and the basic unit column network is 8.4m x 8.4m. The service space is concentrated in one side, allowing the remaining space to be a complete office space with three sides open. Such office space can be divided and used according to the scale of the settled enterprises, enhancing the operation flexibility of the park.
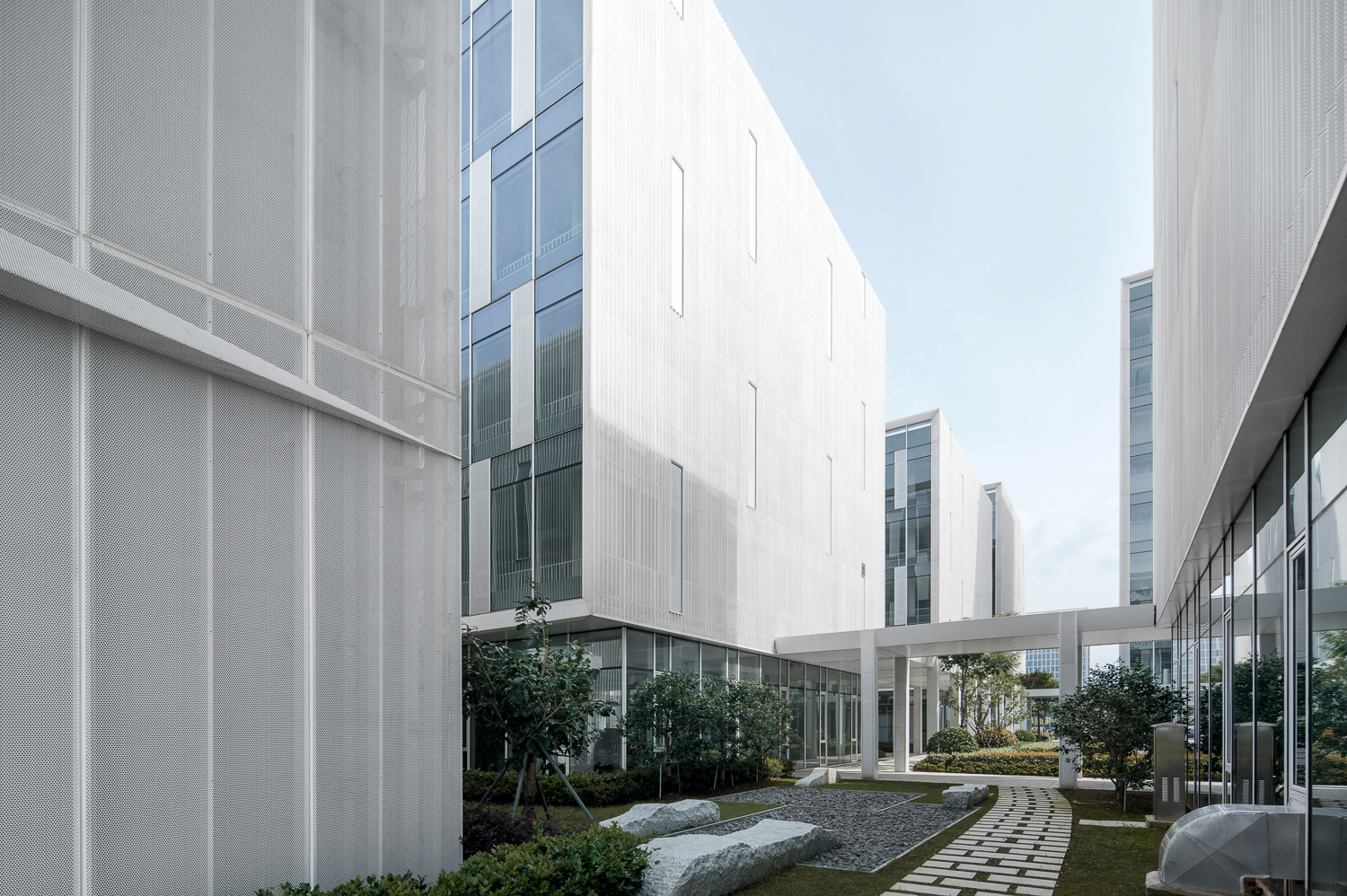
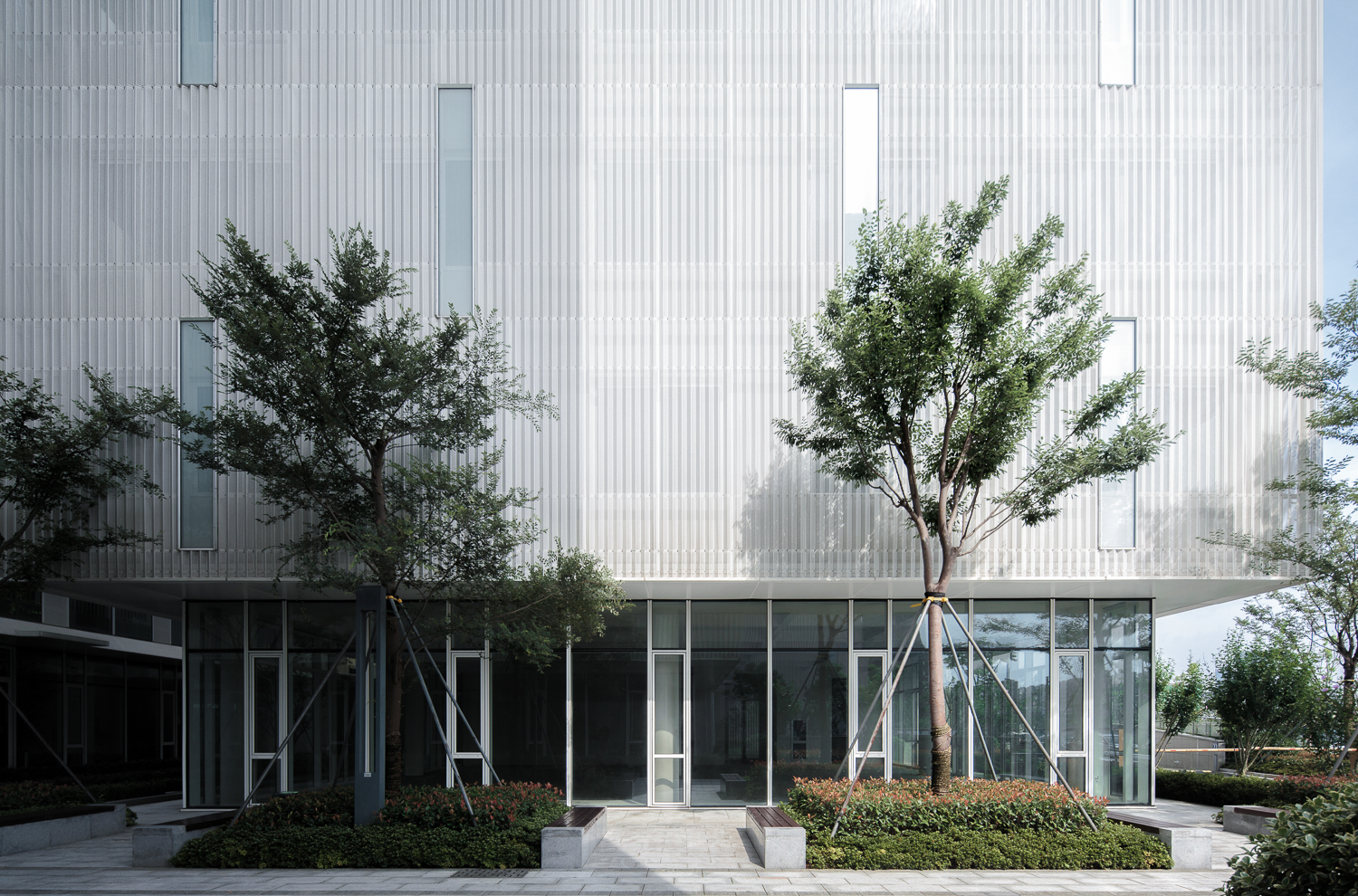
立面选用了白色穿孔网板与LOW-E玻璃幕墙结合,开启扇藏于白色穿孔网板之后,形成虚实对比、开阖有度的整体形象。穿孔板这一材质避免了楼栋间距较近带来的视线干扰,其45%的通透率也可通过在东西两侧的大量使用遮挡阳光直射,有效降低建筑能耗。
The facade is composed of white perforated metal panels and LOW-E glass curtain walls. Opening windows are hidden behind white perforated metal panels, forming a contrast between the virtual and the real, opening and closing. Perforated metal panels can avoid the sight interference caused by the short distance between buildings, and effectively reduce building energy consumption as they have a permeability of 45% and can block direct sunlight when extensively used on the east and west sides.
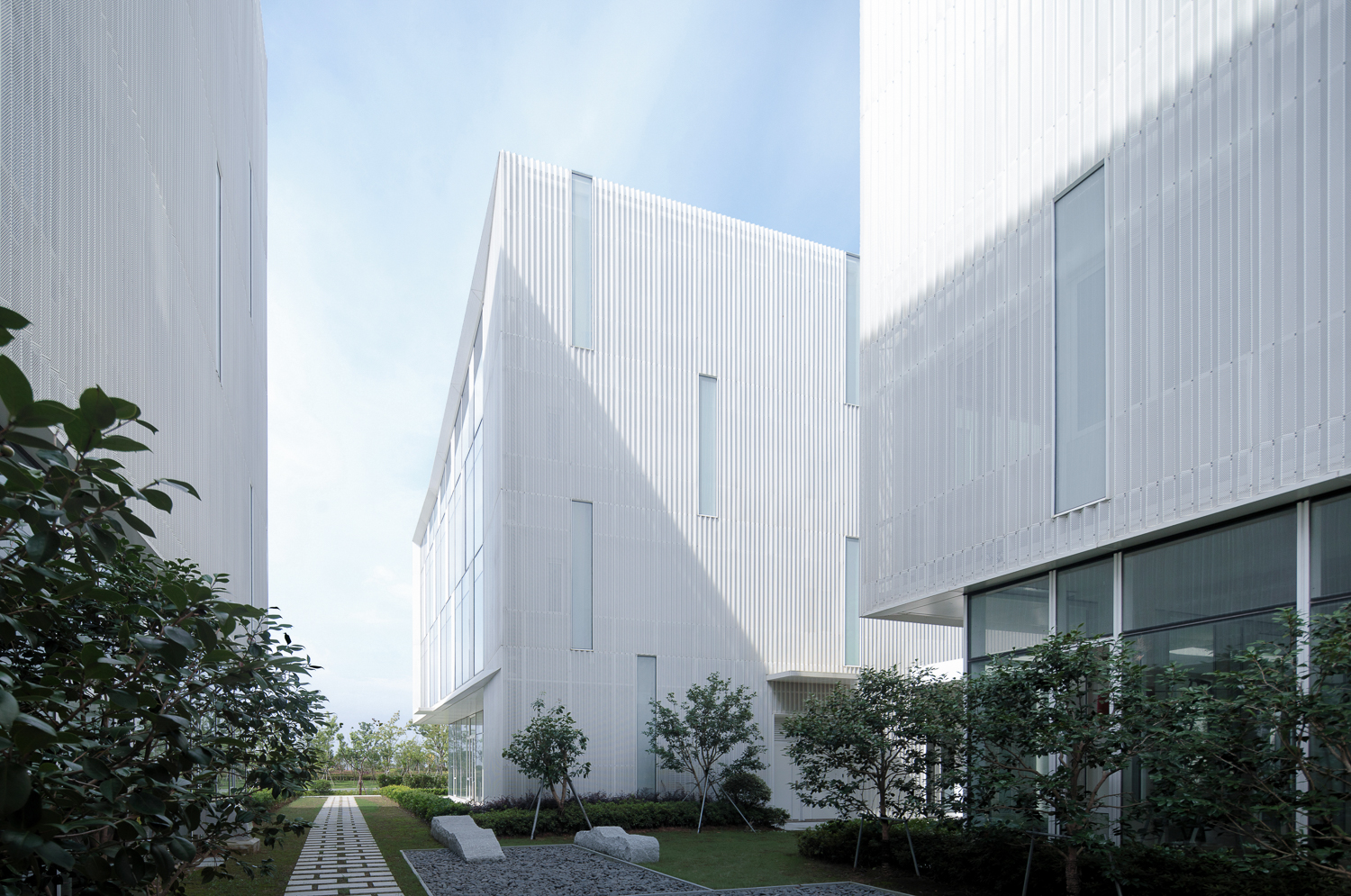

设计图纸 ▽


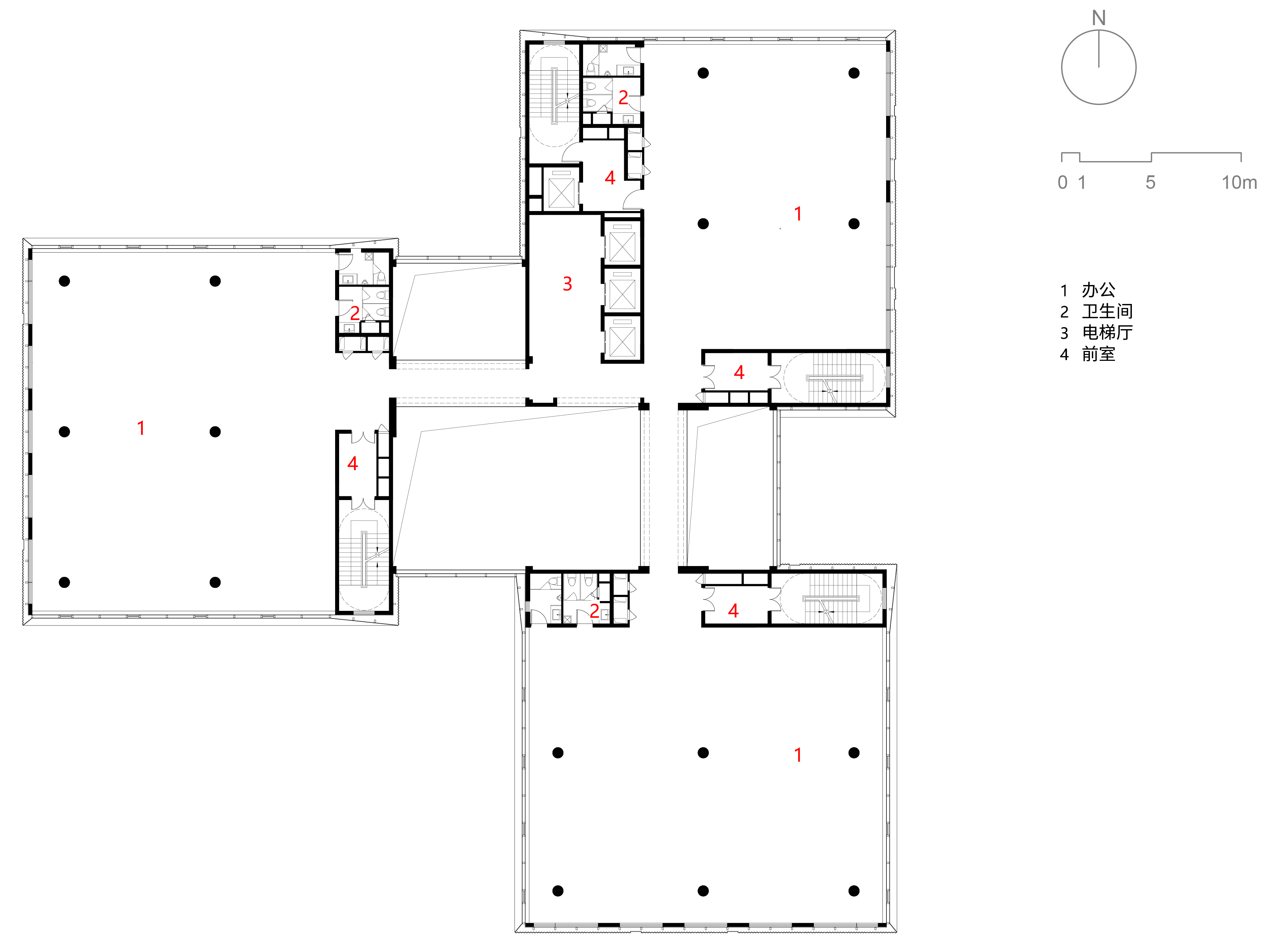
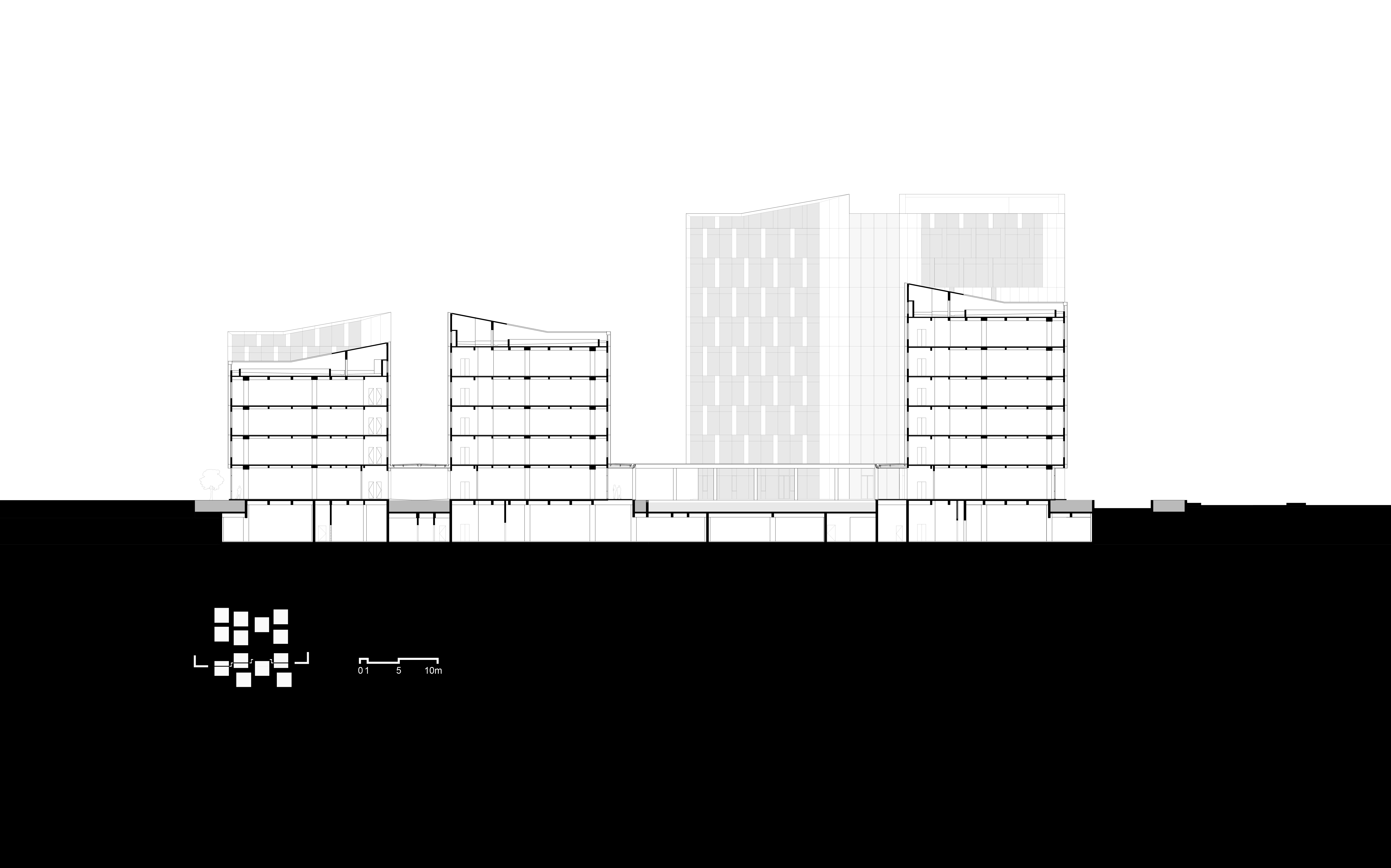
杭州恩宝办公园区
秩序与自由
—
2020,杭州
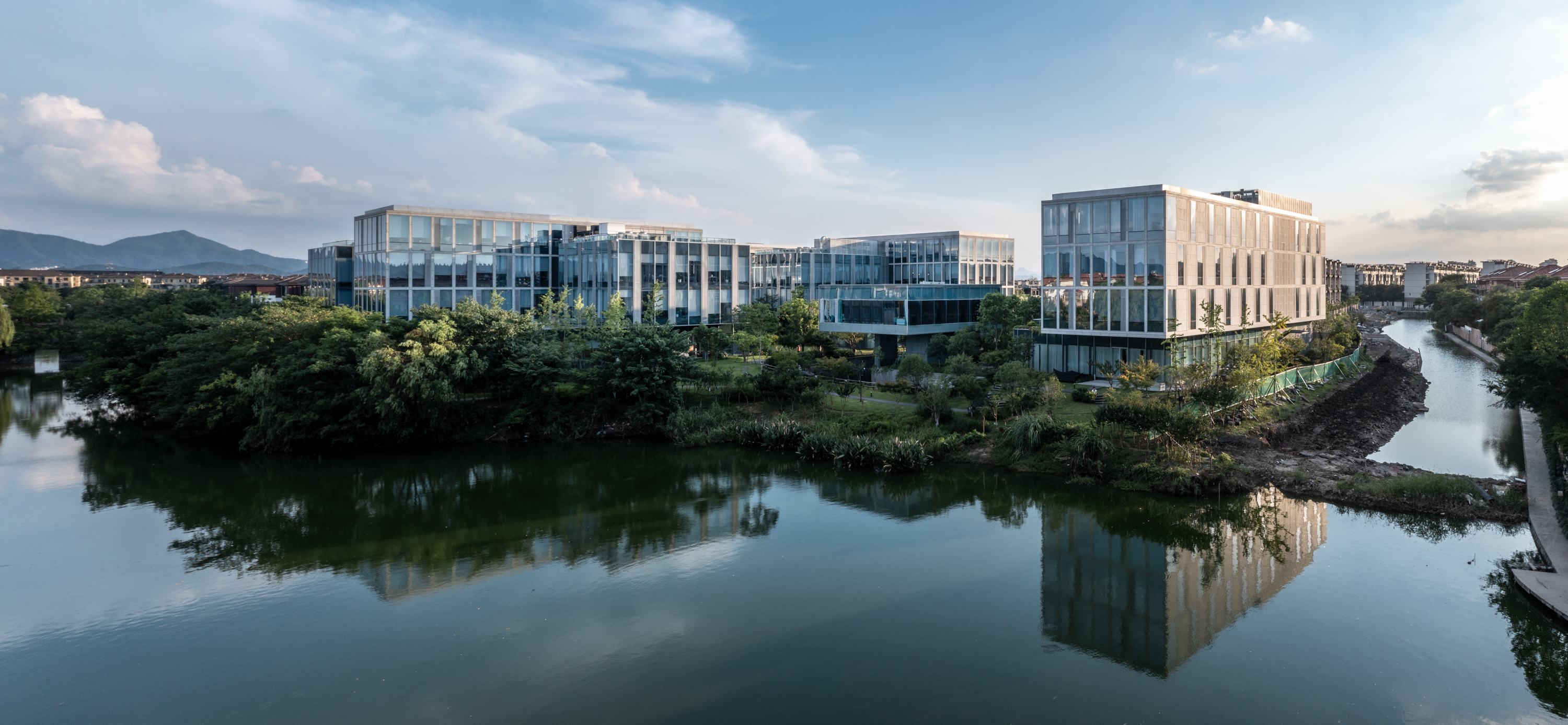
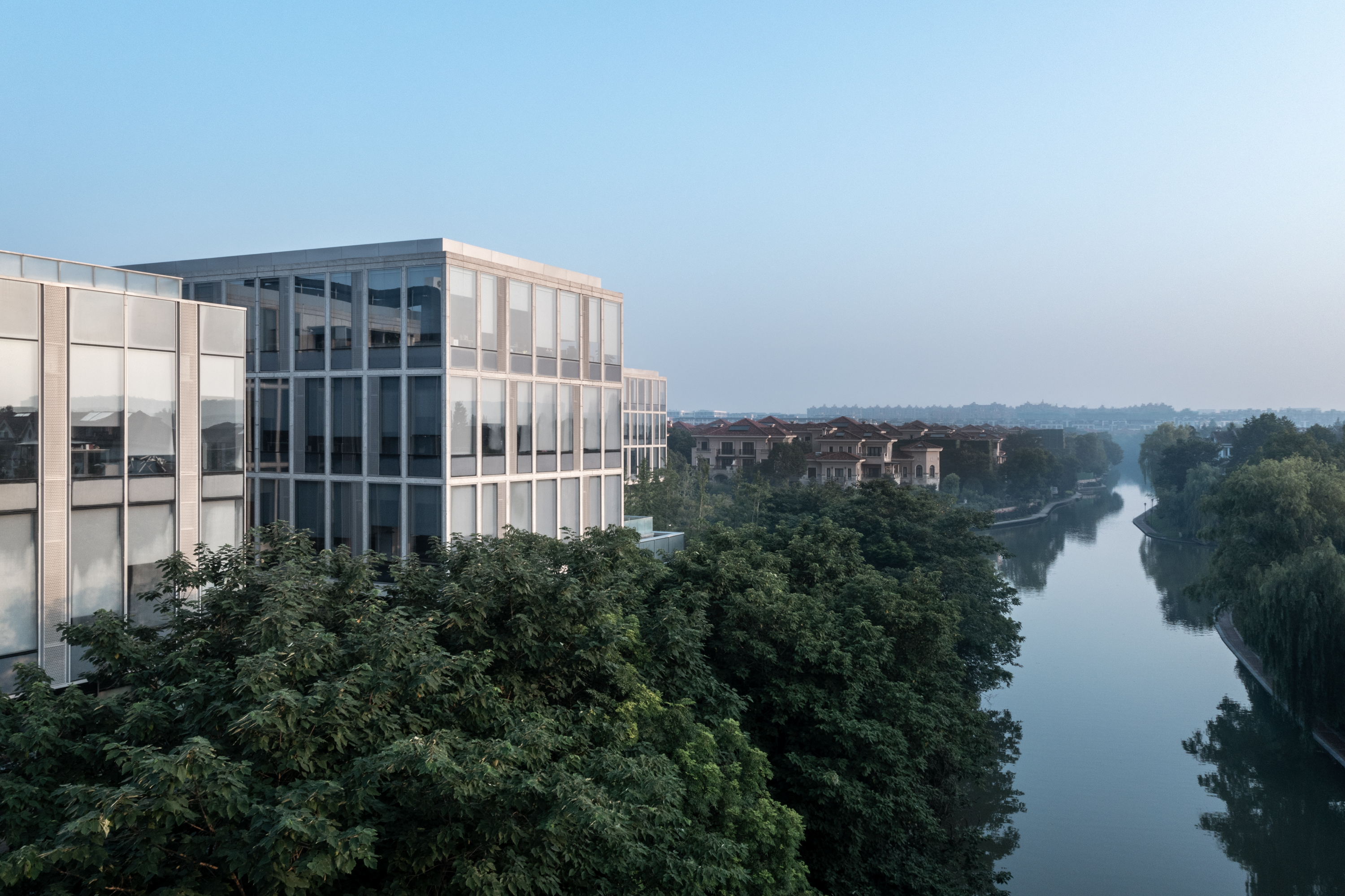
依托于杭州城西互联网产业的发展,场所营造主要从场地特殊性与未来特定的使用状态出发。园区地块背面邻水,周边由低密度住宅区包围,场地现状导向了清晰的设计逻辑:建筑必定不是作为一个巨大的集中性体量闯入。同时考虑到办公用户以年轻的IT从业人员为主,他们将在这里度过每天近三分之二的时间,空间的多样性与趣味性不可或缺。
Because of the development of the Internet industry in the west of Hangzhou, the construction of this park mainly focuses on the specificity of the site and its specific use status in the future. The park plot is adjacent to the water on the back and surrounded by low-density residential areas, which lead to the design logic that buildings cannot be designed into a huge centralized intruder. At the same time, space here should be diversified and fun because most users are young IT workers who will spend nearly two-thirds of their time here.
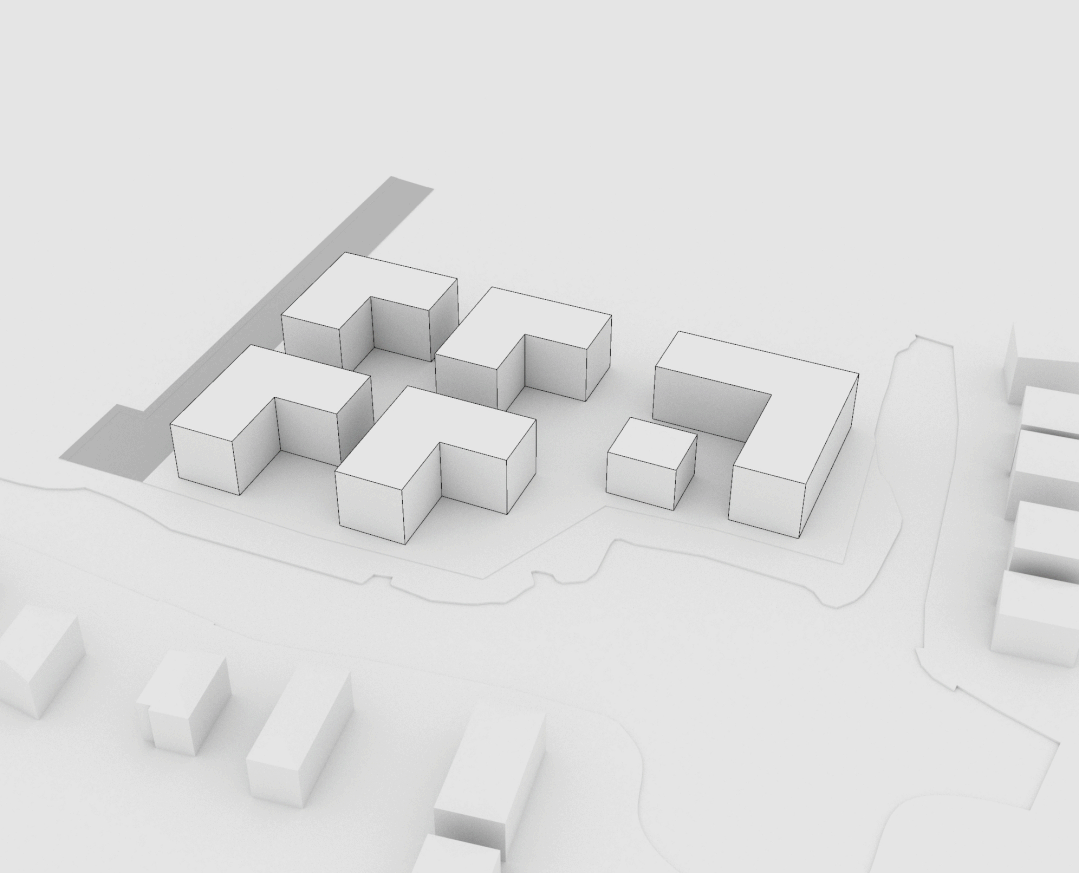
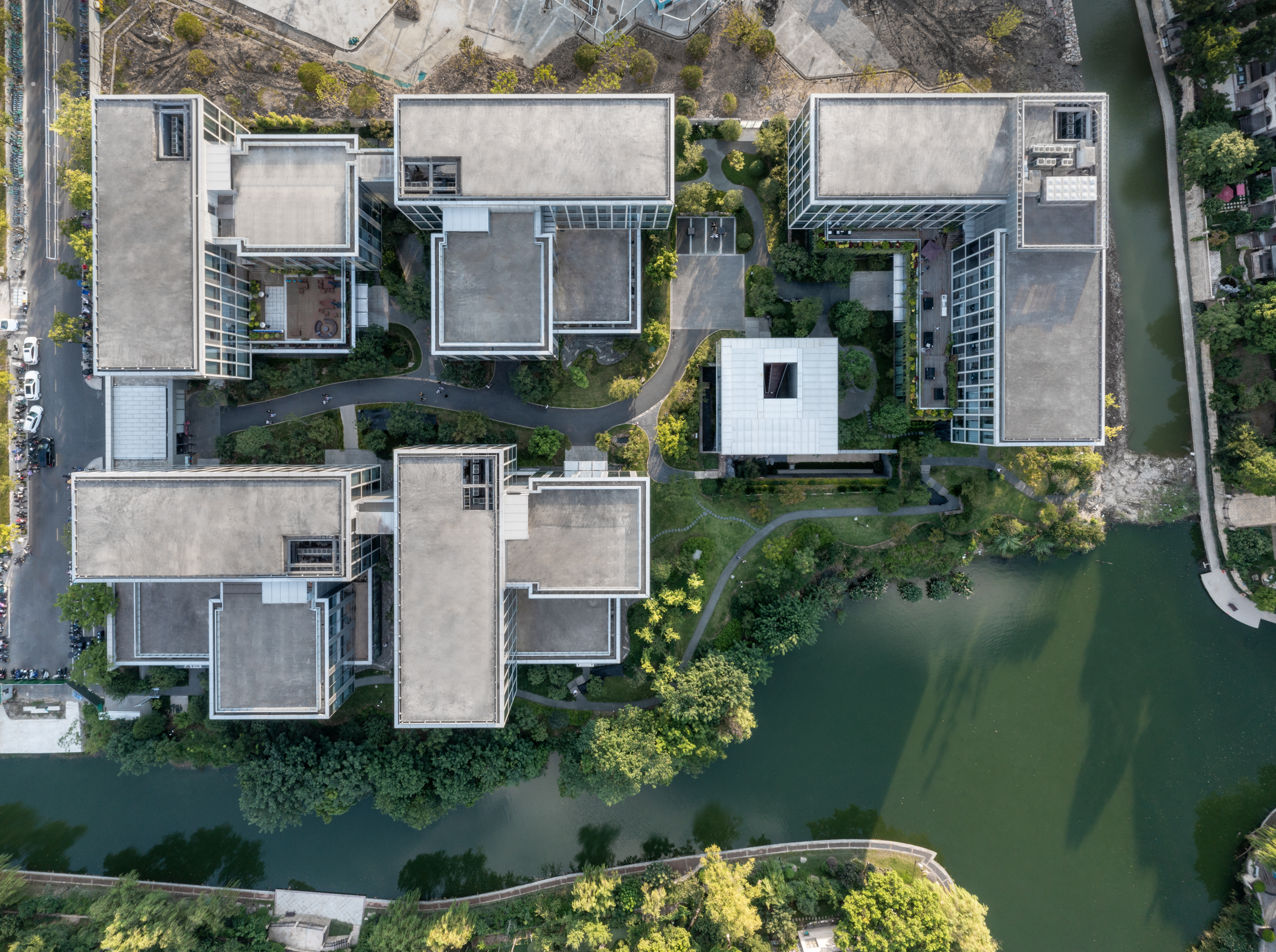
设计借鉴了“半宅半园”的传统空间类型,由五组相对独立的矩形体量单元通过横向与纵向组合,形成半开放的围合关系。在面对相对规整的基地与较高的容积率要求时,这不仅体现出经济性与合理性,也在重叠与交叉中创造了一院一境的办公氛围。在矩形体量下方,另外置入扁平的正方形体量,在共通中包含错落变化,可灵活应对后期功能设定的调整。
The design uses the traditional space type of "half house and half garden" for reference: five groups of relatively independent rectangular volume units are combined horizontally and vertically to form a semi-open enclosure. Given the regular ground and high plot ratio requirements, this design not only is economical and rational, but also creates different atmospheres in different office courtyards through overlap and intersection. Below rectangular volumes are flat square volumes, which bring changes in commonalities and allow such space to be flexibly adjusted if there is any function change in the future.’


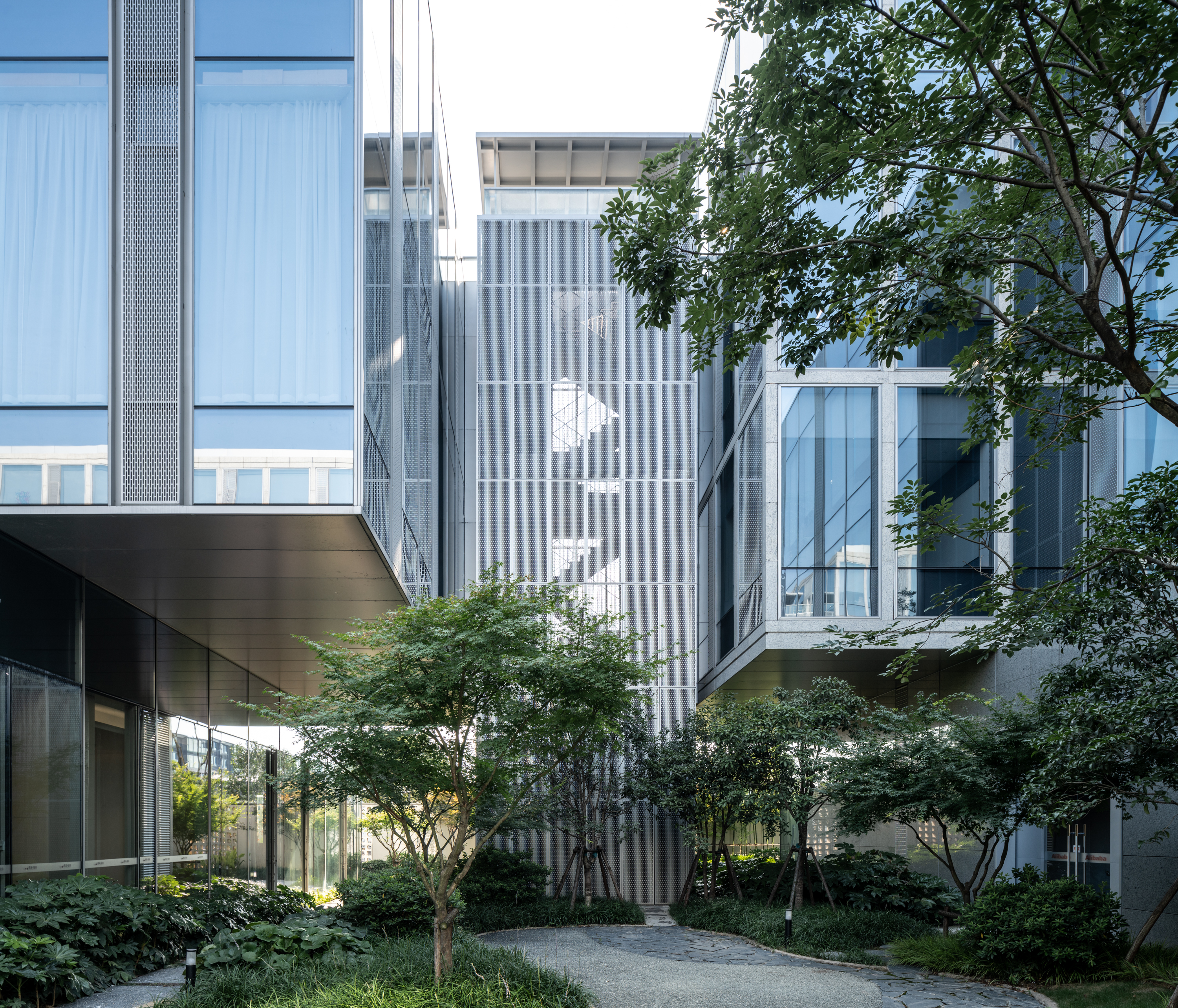
为向使用者提供有别于传统模式的办公体验,功能布局将各区域交互融合,更从流线上强调了行为的可能性。L形围合体量的差异化层高处理,形成多处可停留可休憩的空中花园,并将远景引入场地内。
In order to provide users with an office experience that is different from the traditional model, different functional areas are integrated, improving the convenience of movements in different areas. The differentiated floor height of the L-shaped enclosure volume forms several hanging gardens where users can stay and rest, and introduces distant views into the site.
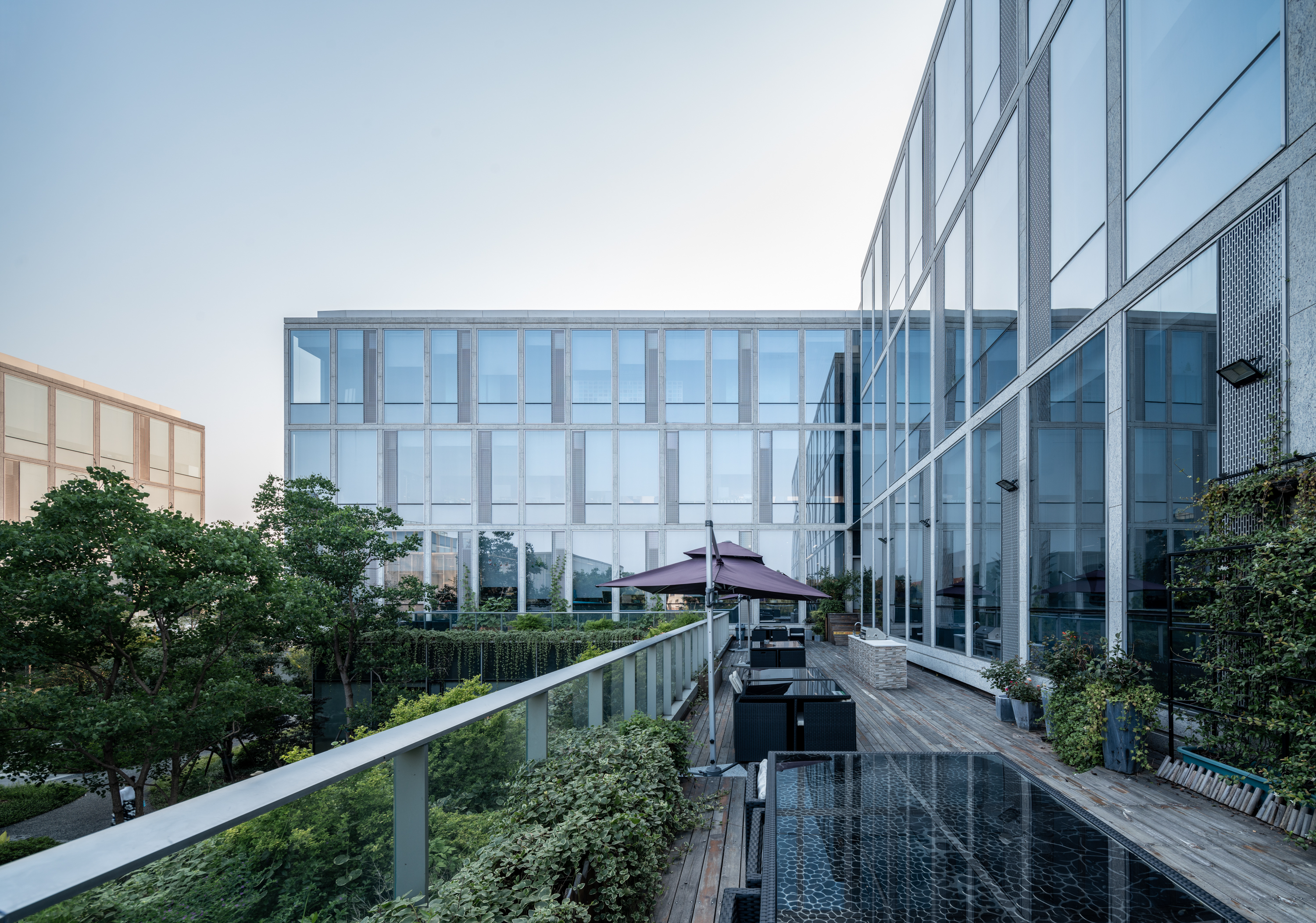
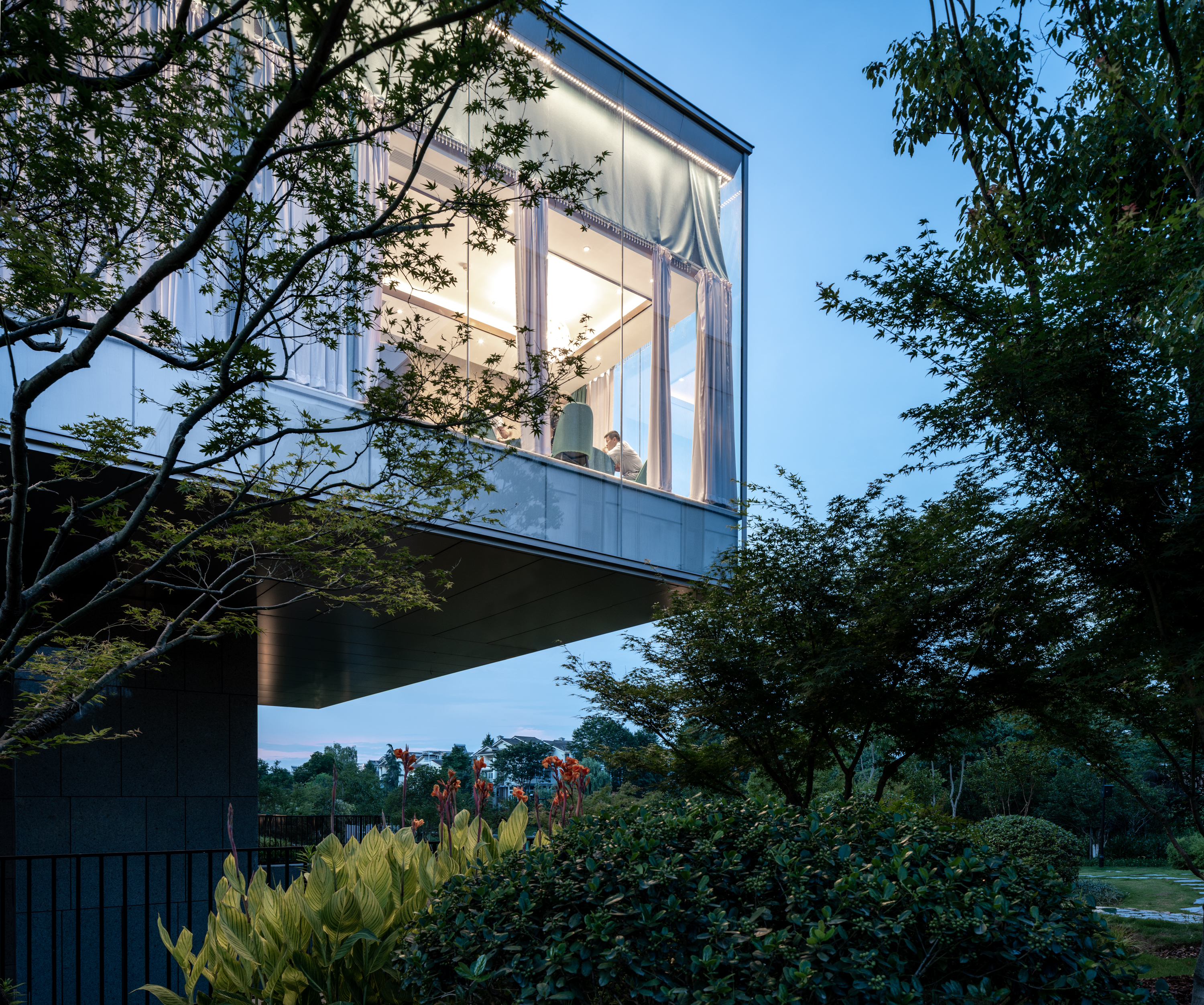
建筑体量下方的灰空间将相对独立的院落串联起来,使用者可穿梭其间。在场地西北部的临河处,被托举的餐厅自然形成下沉庭院,将是场地内的空间聚点。
The gray space below the building volume connects the relatively independent courtyards, and users can walk among them. On the riverfront in the northwest of the site, the lifted restaurant forms a sunken courtyard, which will be a space gathering point in the site.
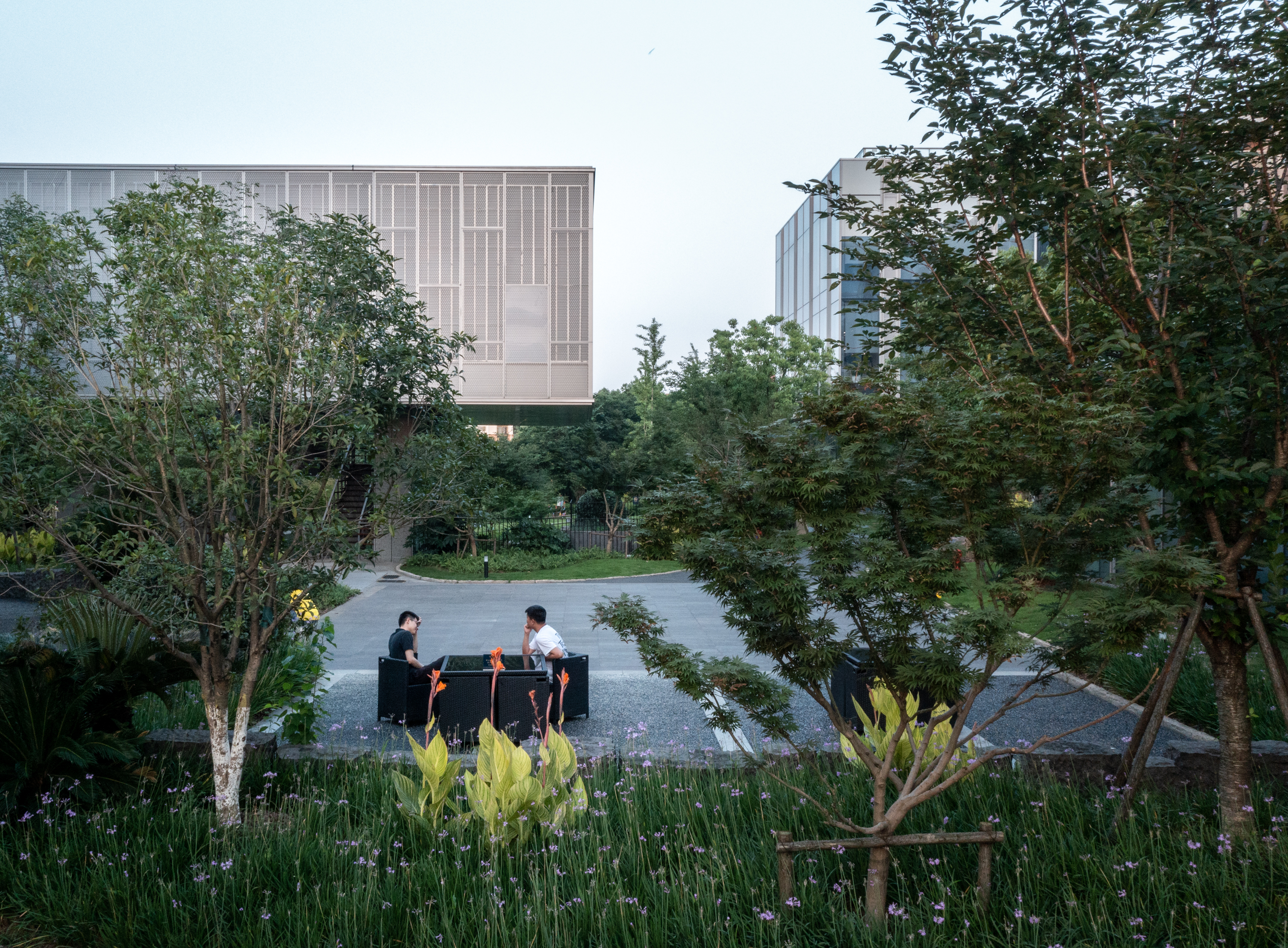
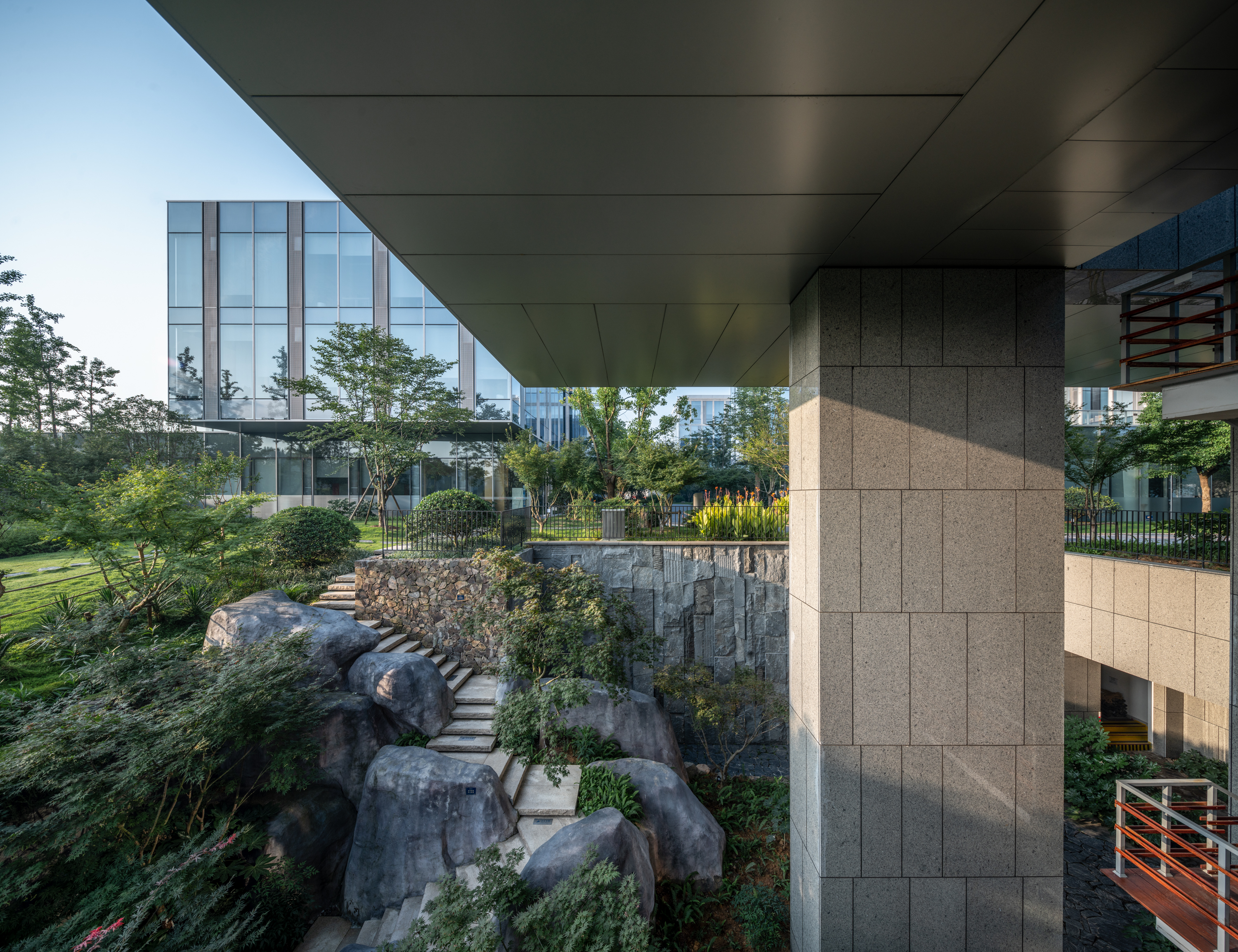
园区外观呈现出透明开放的状态,同样隐含了创作过程中的秩序性。外立面采用了玻璃及颜色相近的石材、铝材,以材料的光影和肌理效果来塑造每组建筑的个性。
The appearance of the park is transparent and open, implying the orderliness during design and creation. The facade is made of glass, stone and aluminum materials of similar colors, shaping the individuality of each group of buildings through shadow and texture of such materials.
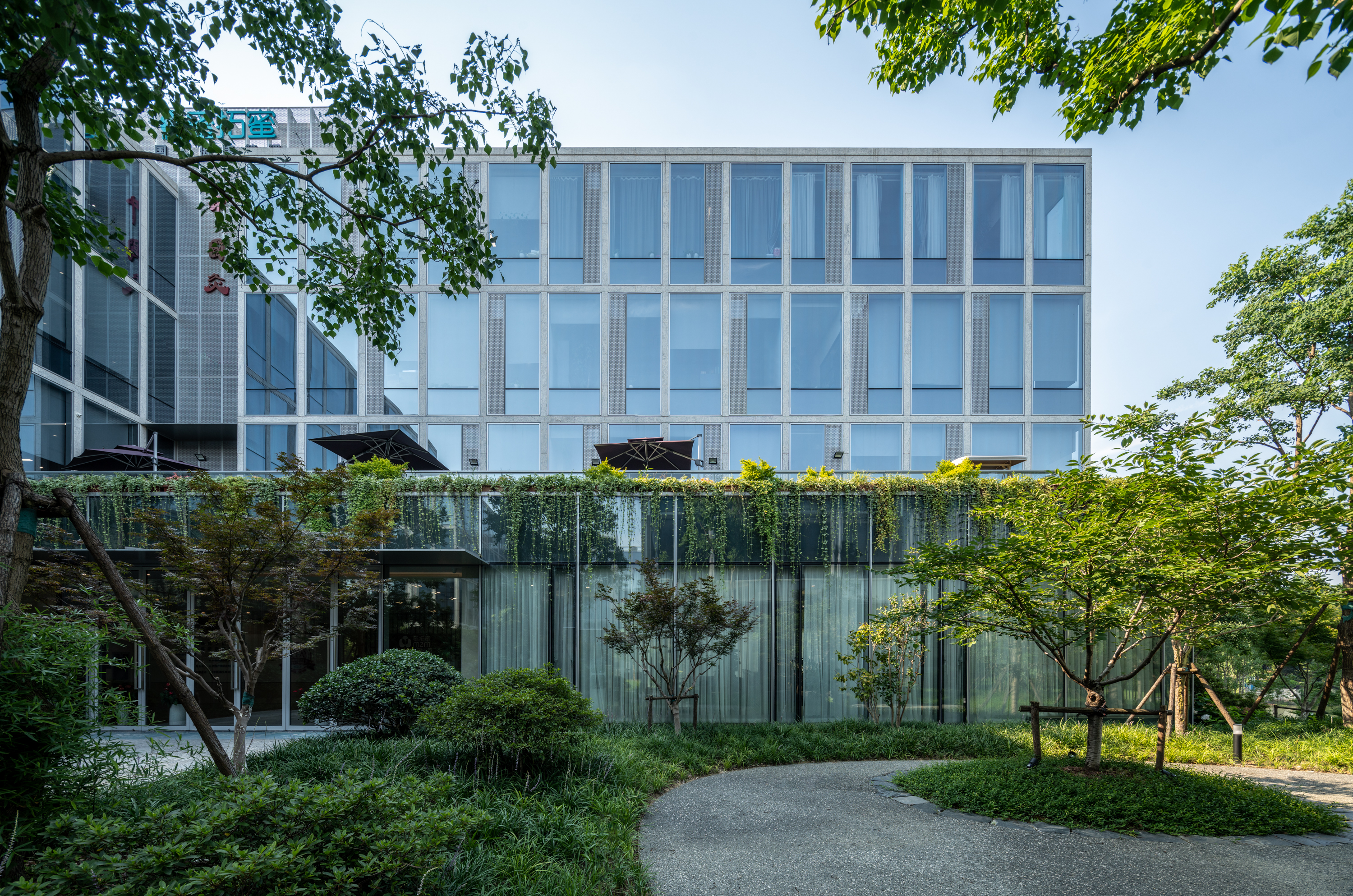
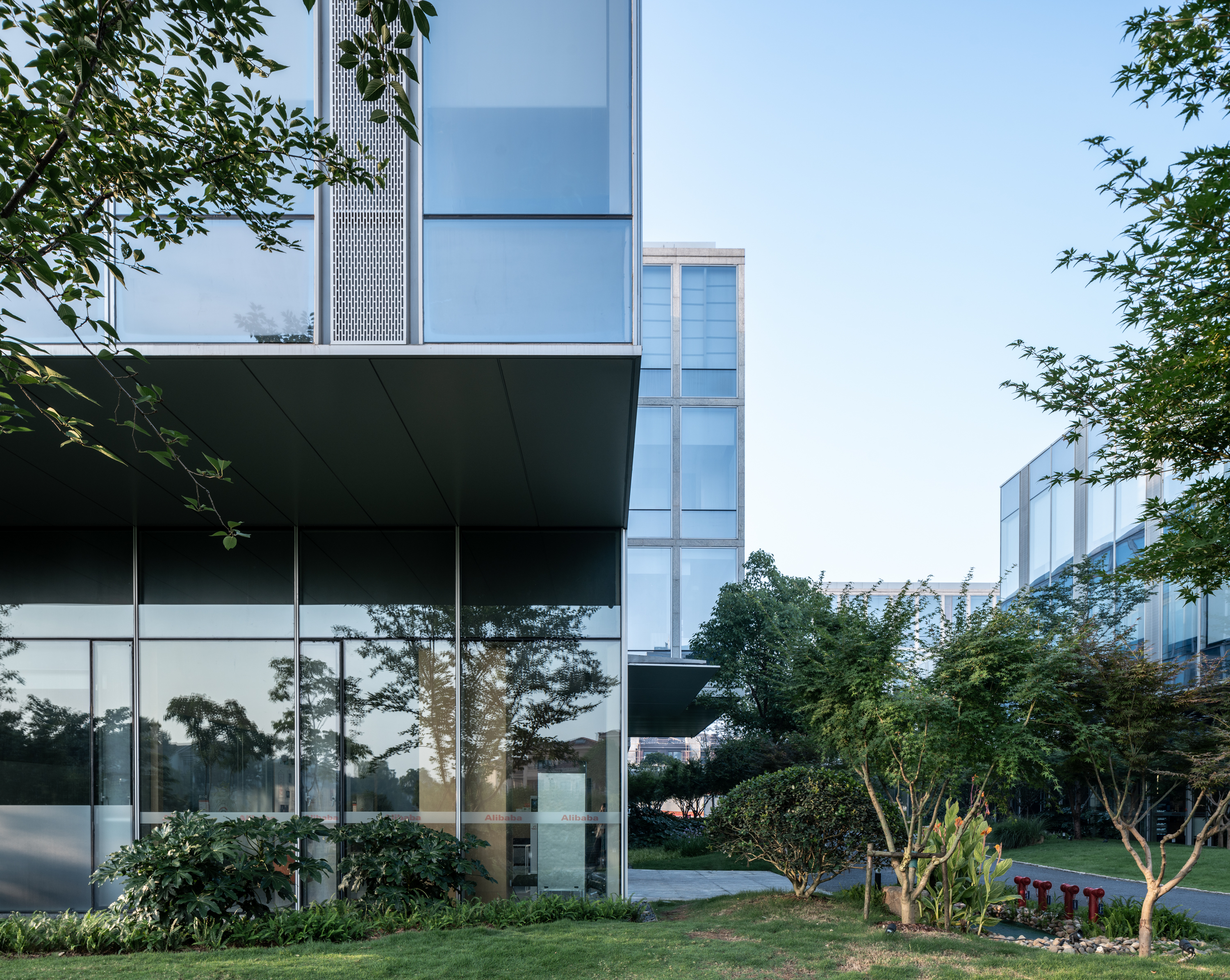
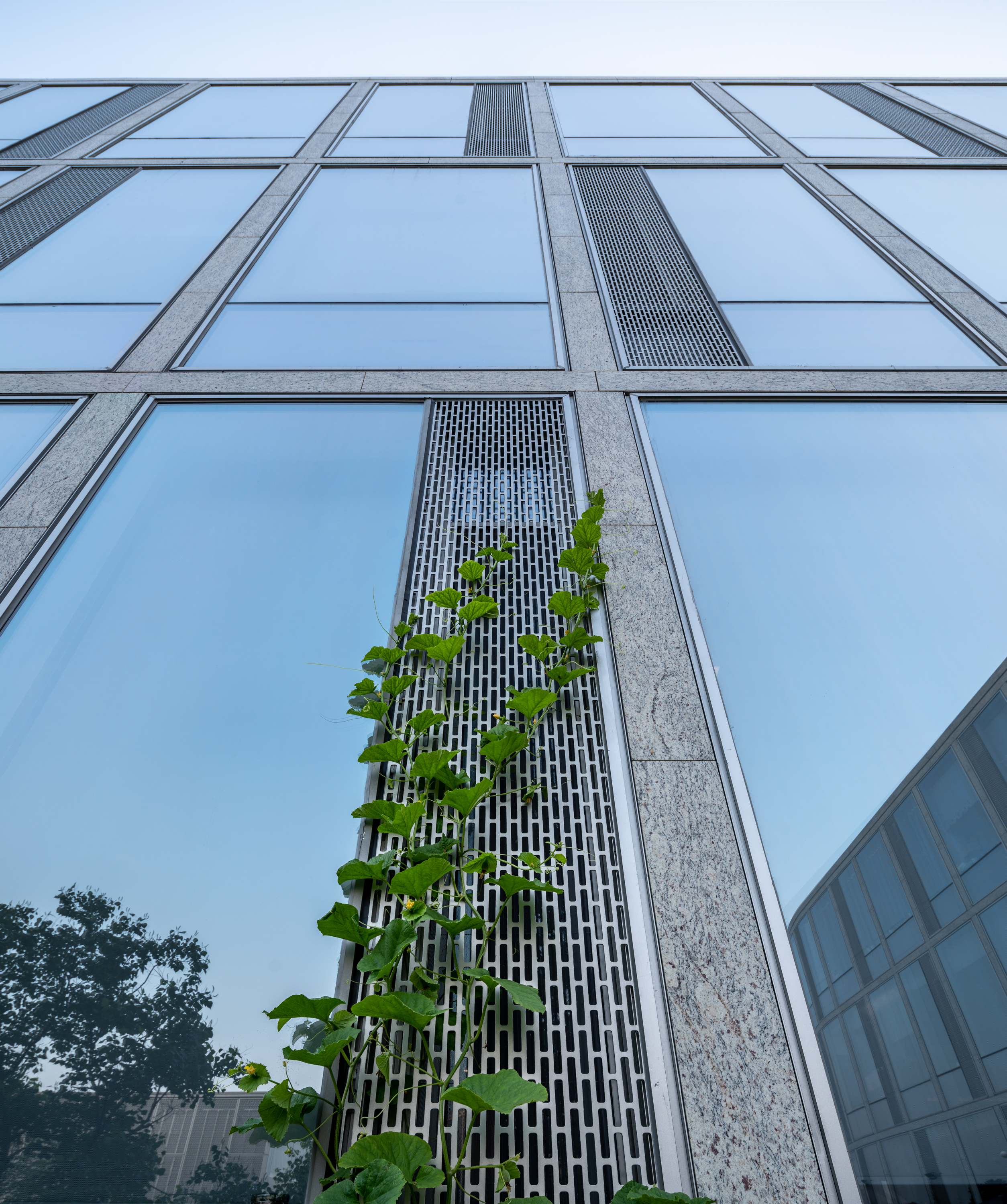
天光、云影、绿树等自然元素的引入过渡了室内外空间,在形式背后增添了办公之余的氛围表现。
The introduction of natural elements such as daylight, cloud shadows, and green trees helps the transition of indoor and outdoor spaces, adding an atmosphere beyond the office atmosphere.
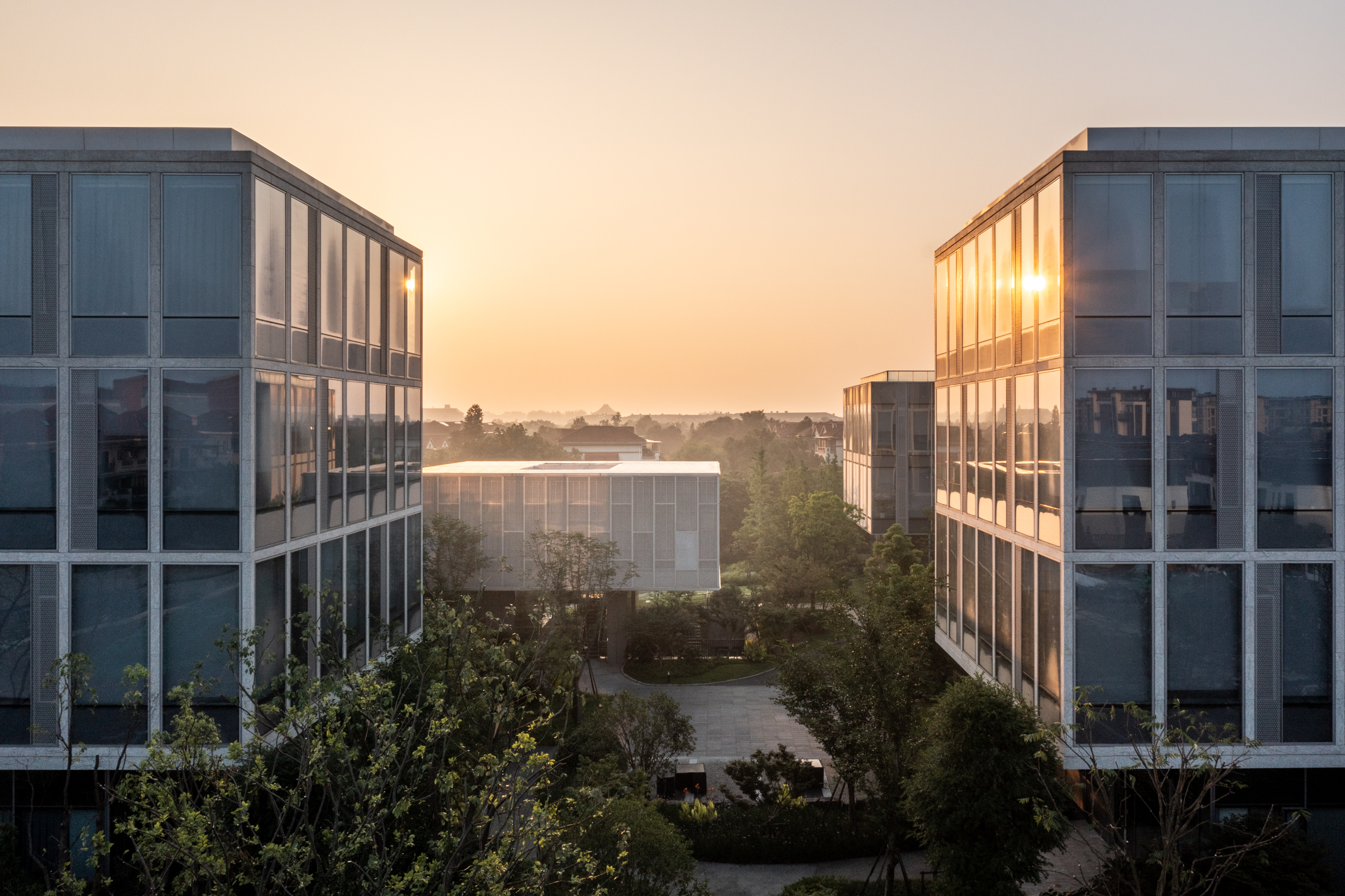
设计图纸 ▽
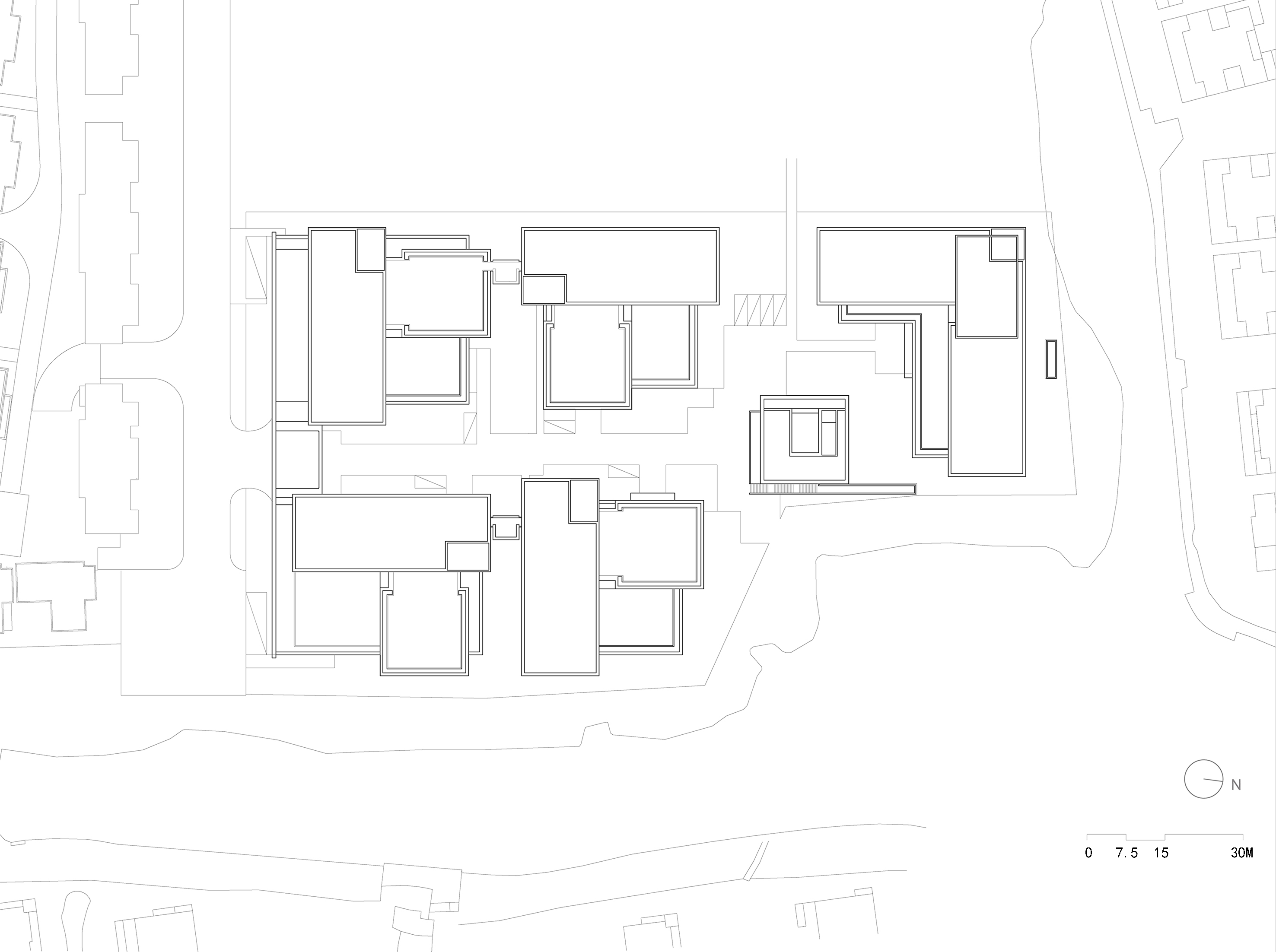


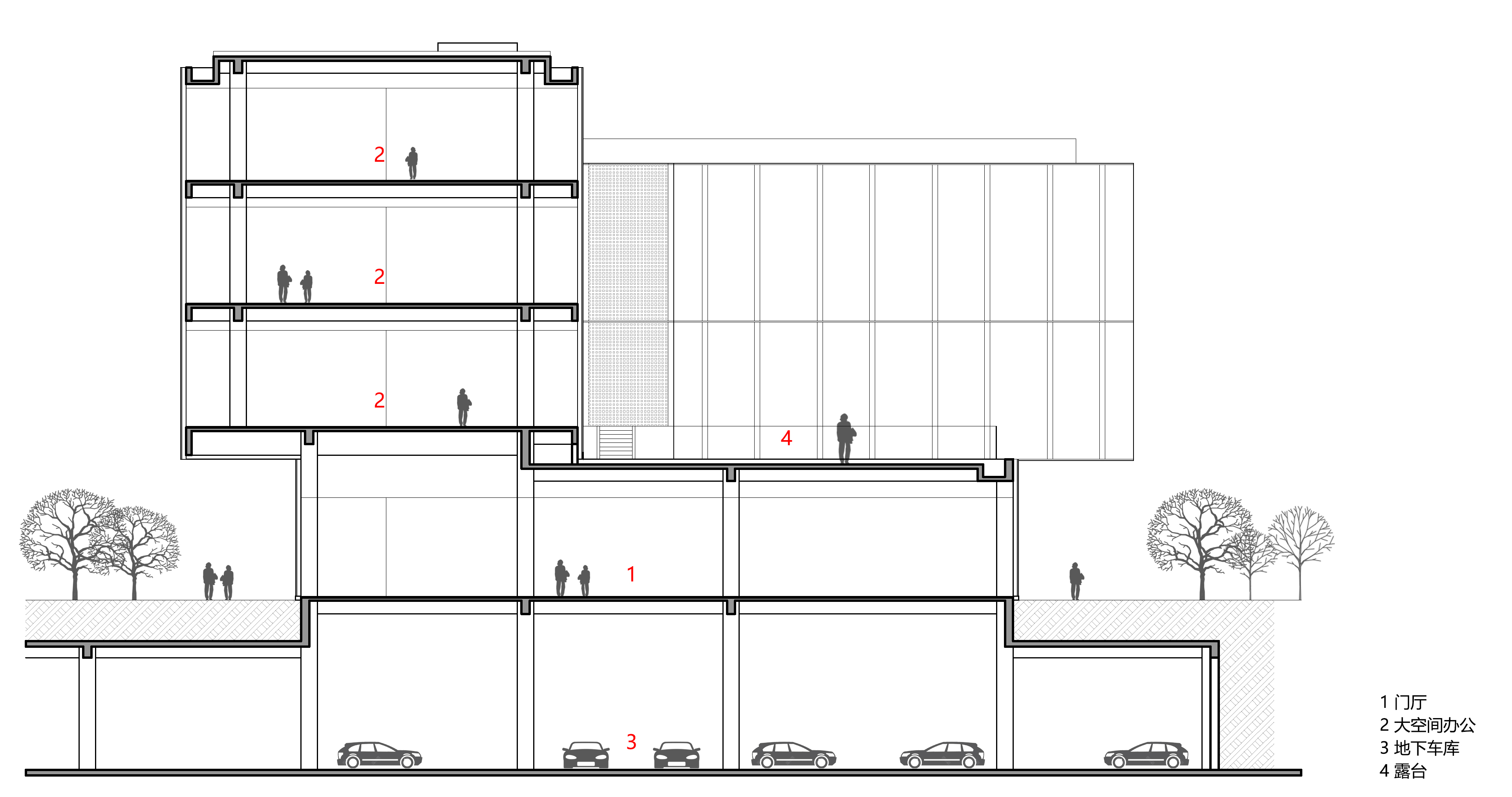
结语
办公园区的内涵正在不断外延。通过丰富的经验积累,设计团队积极预判未来的办公模式,不仅塑造出弹性化的功能空间与自然生态互融互通,承载后疫情时代对人性化办公的关照,也着力建构园区内外的对话关系,使其服务于区域产业结构的升级和优化,激发更具公共关怀的城市理念。
完整项目信息
舟山赛丽文创广场
项目地点:浙江,舟山
详细地址:舟山市临城新区海洋科学城
项目类型:办公
设计时间:2017年
建成时间:2021年
项目规模:46248平方米
设计单位:gad杰地设计
项目总监:张微
项目主创:吴克锁
完整团队成员
建筑:孙骏、陶斯亮、舒湛、蔡恒屹
结构:李小玲
给排水:张跃强
暖通:张言军
电气:卓祖航
其他参与者
摄影师:存在建筑,gad
杭州恩宝办公园区
项目地点:浙江,杭州
详细地址:浙江省杭州市余杭区五常街道文茂街2号
项目类型:商业办公
设计时间:2017年
建成时间:2020年
项目规模:28025平方米
设计单位:gad杰地设计
项目总监:张凯俭
项目主创:宋一村
完整团队成员
建筑:康鹏飞、祖丰楠、周逸
结构:李保忠、赵改改,吴瑛瑶
给排水:刘亚辉、张斌
暖通:张言军、潘尤贵
电气:王扬、陆柏庆、杨美萍、劳晓镜
其他参与者
景观设计:杭州园林设计院股份有限公司
业主:杭州宝嘉乐网络科技有限公司
摄影师:陈曦
本文由gad授权有方发布。欢迎转发,禁止以有方编辑版本转载。
上一篇:青龙湖·漂浮种子:新旧与轻重 / 小隐建筑
下一篇:伦佐·皮亚诺曾参与改造,菲亚特工厂再迎新变化