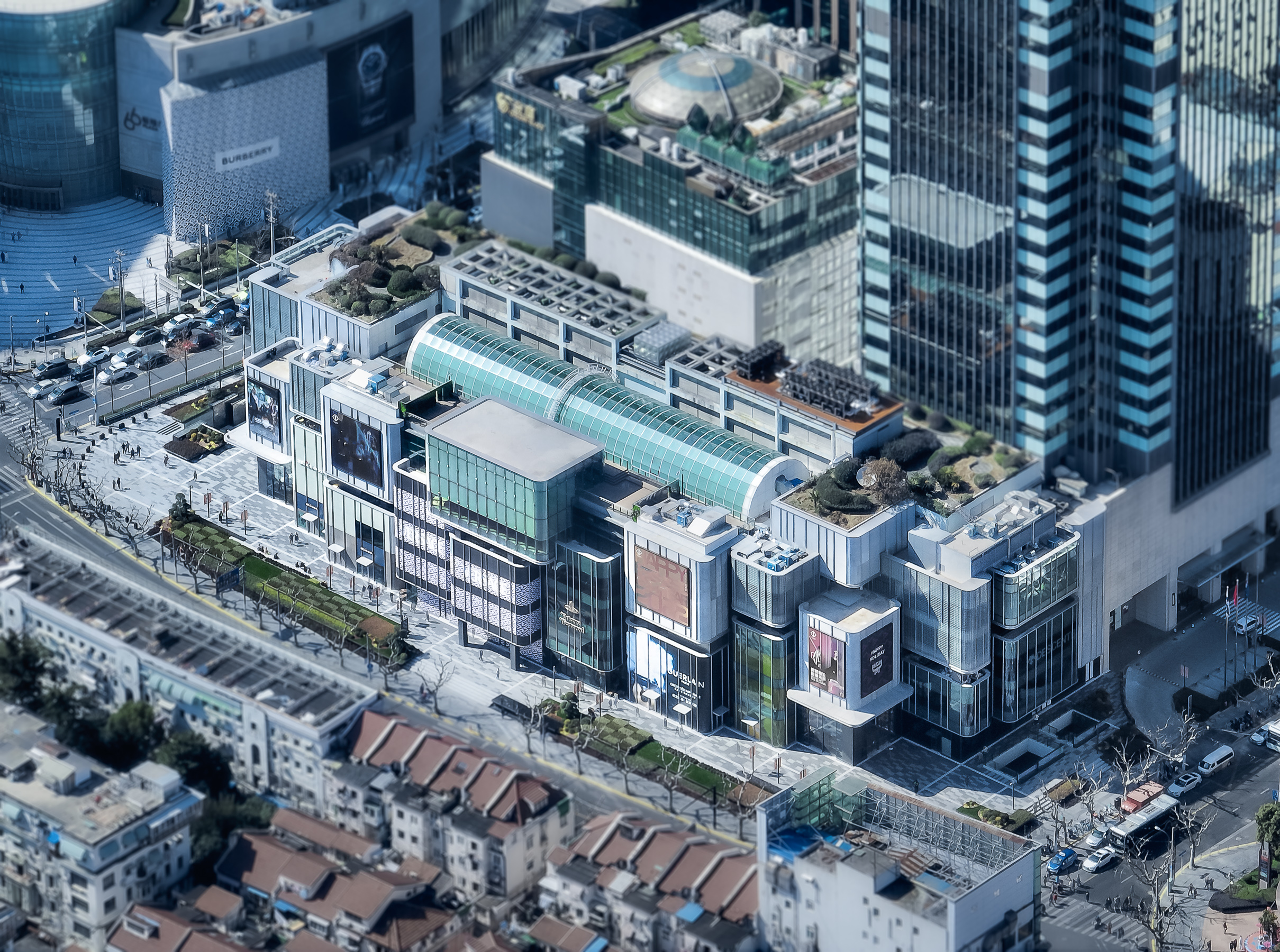

设计单位 Kokaistudios
项目地点 中国上海
开幕时间 2022年9月
建筑面积 34,500 平方米
撰文 Frances Arnold
由Kokaistudios执笔设计的中信泰富广场改造项目现已落成。该项目位于静安区精华段的南京西路上,是上海内在二元性的缩影,其结合了多媒体元素和未来主义美学,并入驻了多个时下最受欢迎的品牌,与这座城市中历史悠久而保存最完好的传统示范性的巷道住宅无缝衔接。
Kokaistudios’ recently completed architectural renovation project of CITIC SQUARE shopping mall epitomizes Shanghai’s inherent duality. With a futuristic aesthetic combining multimedia elements and some of today’s most sought-after brands, it sits seamlessly alongside one of the city’s best-preserved examples of traditional, historic lane housing.

立面改造的灵感来源于“像素”,设计以精心拣选的材料打破了商业固有的“方盒子”造型,更模糊了城市环境与商业空间、公共与私属领域的界限。
Located in Jingan district on main thoroughfare Nanjing West Road, the transformed building’s pixel-inspired facade and carefully selected materials break the traditional ‘box’ shape to blur the boundaries between city and mall, public and private.
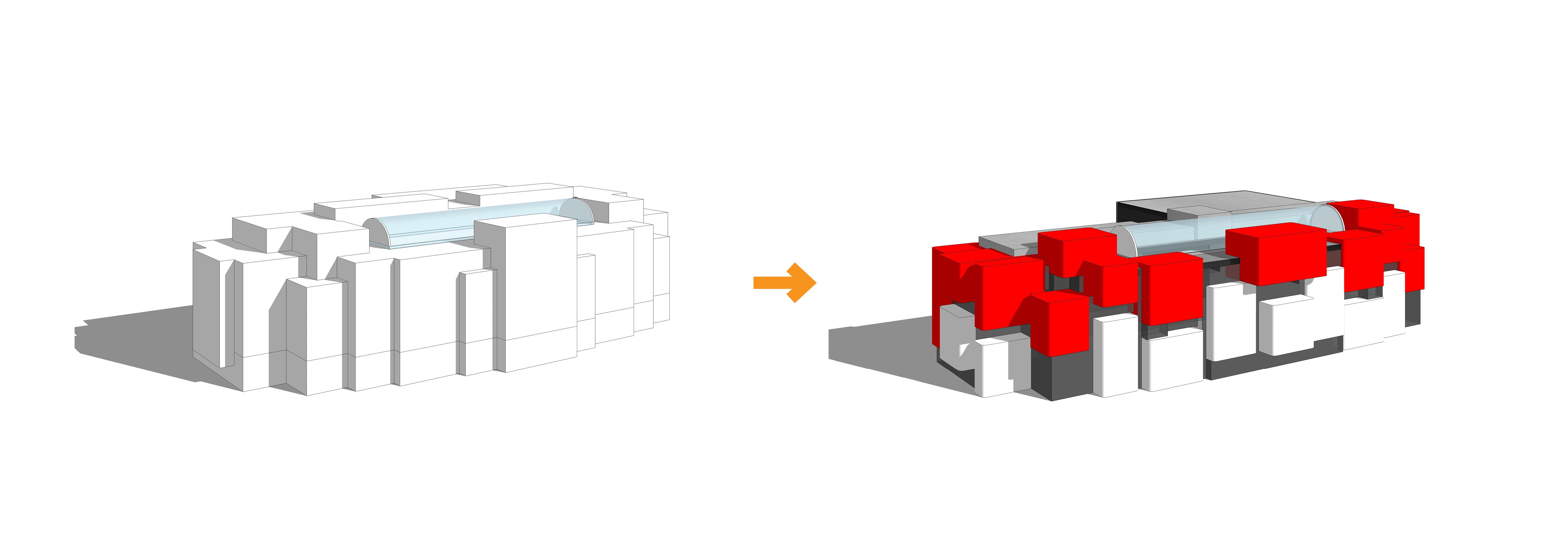
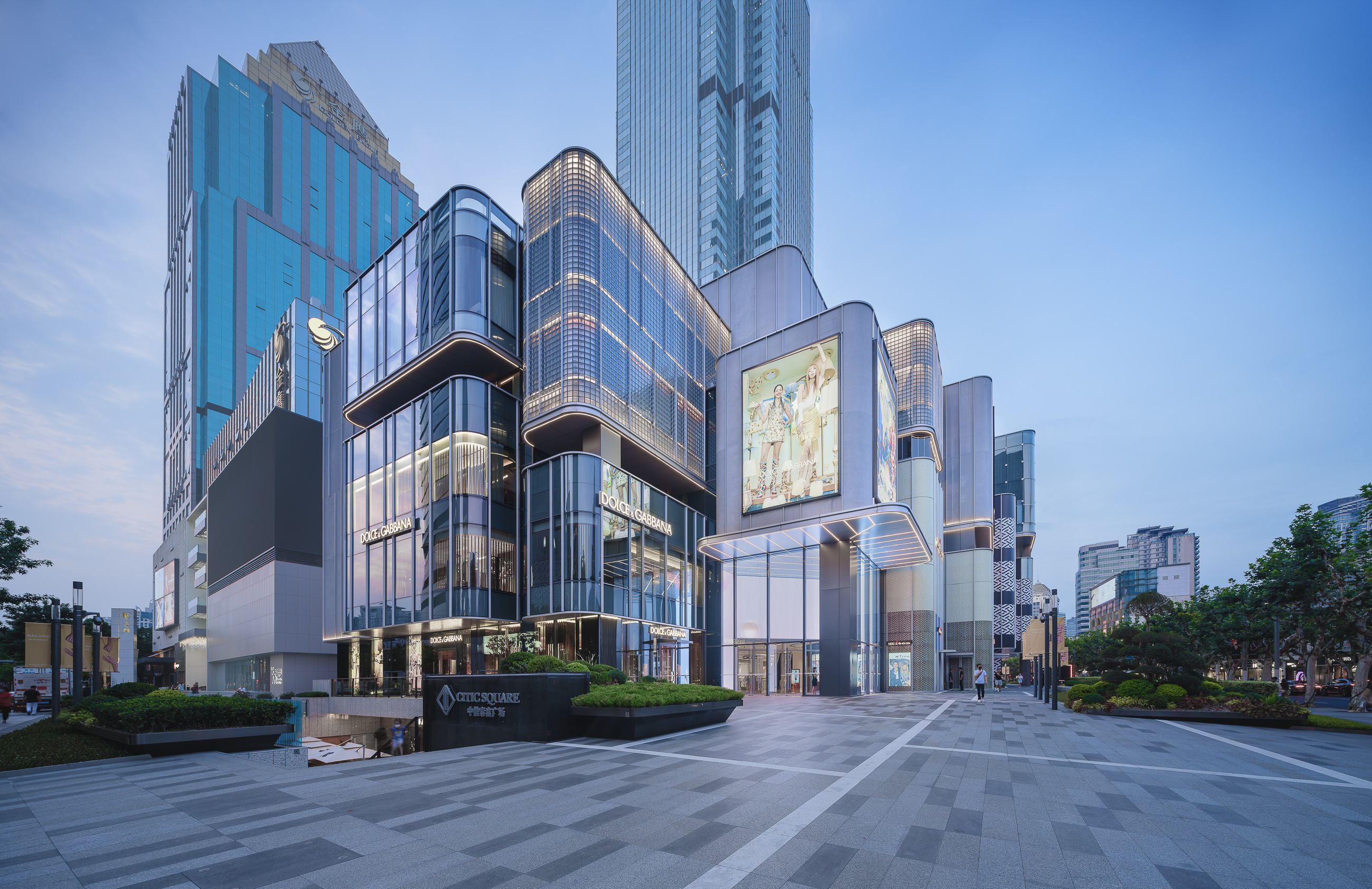
该购物中心最初于2000年竣工,但彼时缺乏符合现代生活方式的零售环境要素:灵活的多媒体装置、极具吸引力的户外空间、与高端奢侈品牌及餐饮相衬的引人注目的室内环境设计……Kokaistudios对其室内外进行整体的改造,不仅使它作为购物体验目的地与时俱进,更通过打开从前被隐藏的景观,使之成功融入上海的城市肌理,并在层次感上相辅相成。
Completed in 2000, the mall lacked several of the elements demand by today’s lifestyle-led retail environment: flexible multimedia components; attractive outdoor spaces; and eye-catching interiors for high-profile, luxury F&B outlets. Kokaistudios’ interior and exterior renovation not only brings the mall up to date in terms of a destination shopping-hospitality experience, it successfully reintegrates CITIC SQUARE into the fabric of Shanghai by opening up previously hidden vistas, and playing on scale to complement the mall’s layered urban context.
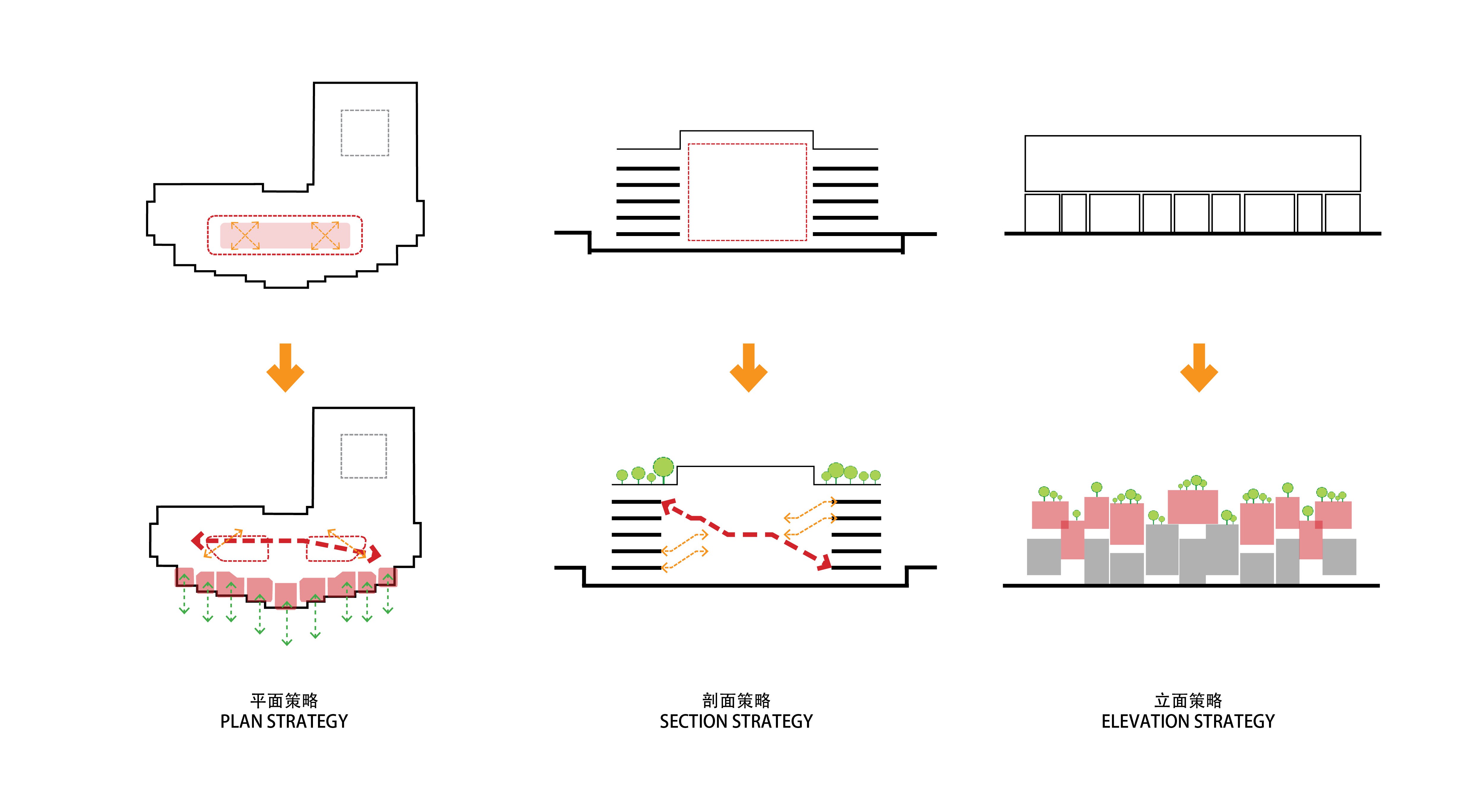
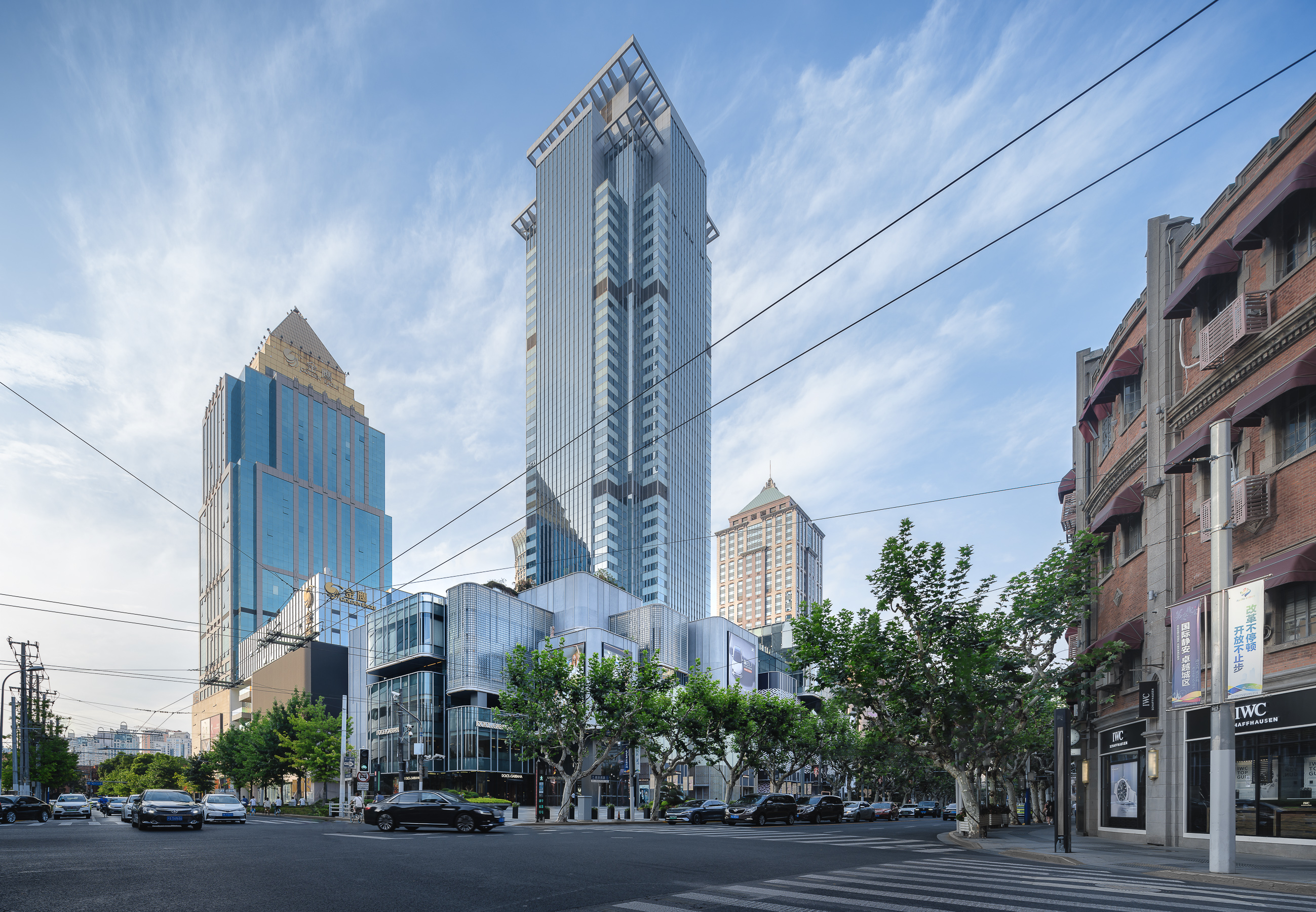
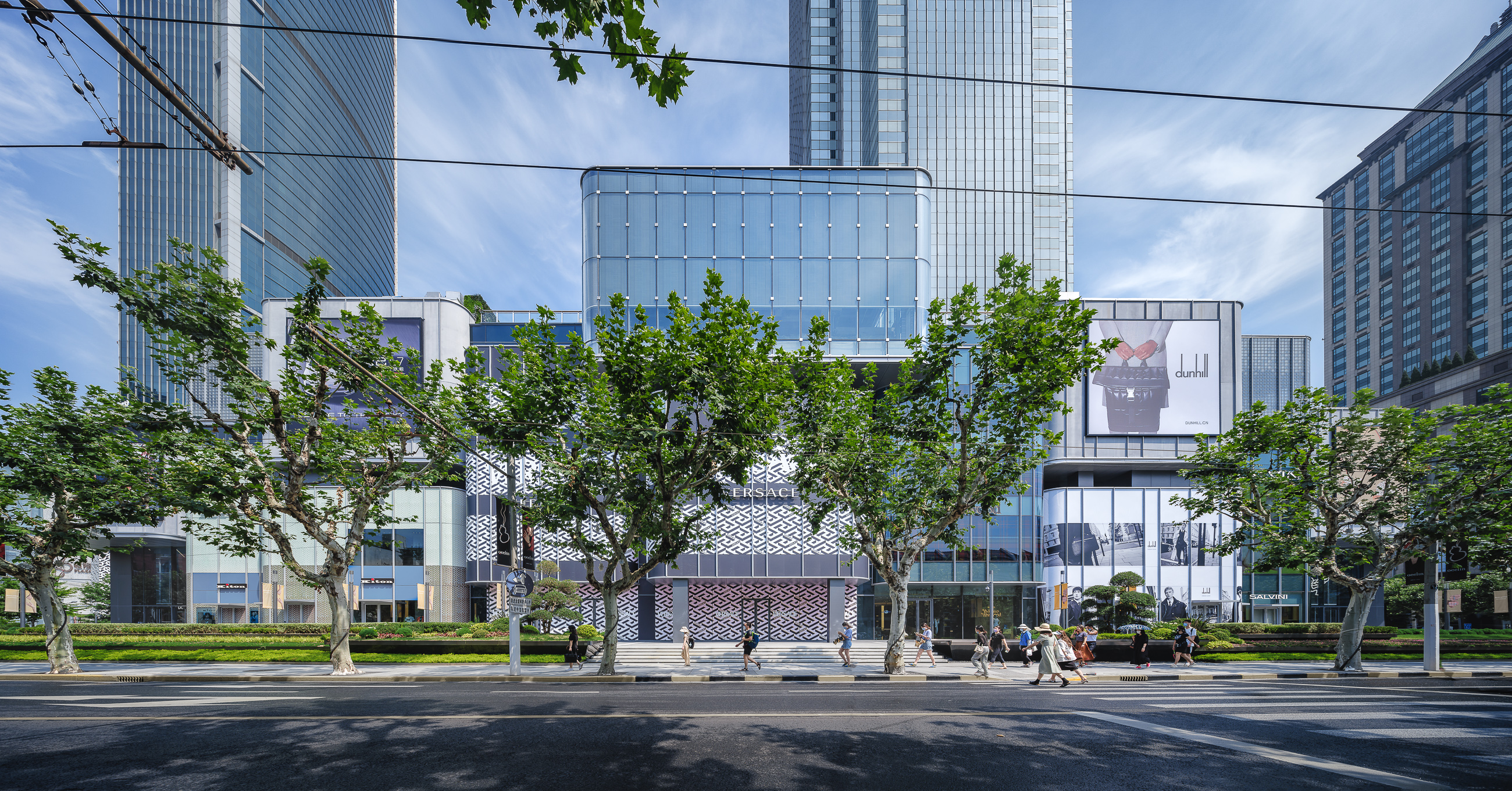
“像素”是团队设计概念的核心,它的解释既是字面含义也是概念上的:建筑立面本身有着像素格栅的透明形态,而立面众多单独的方形单元相组合,更创造了一个具有凝聚力的整体。
Pixels are central to Kokaistudios’ design approach. Their interpretation is both literal - such as the mall’s transparent grid facade - as well as conceptual: individual units that come together create a cohesive whole.
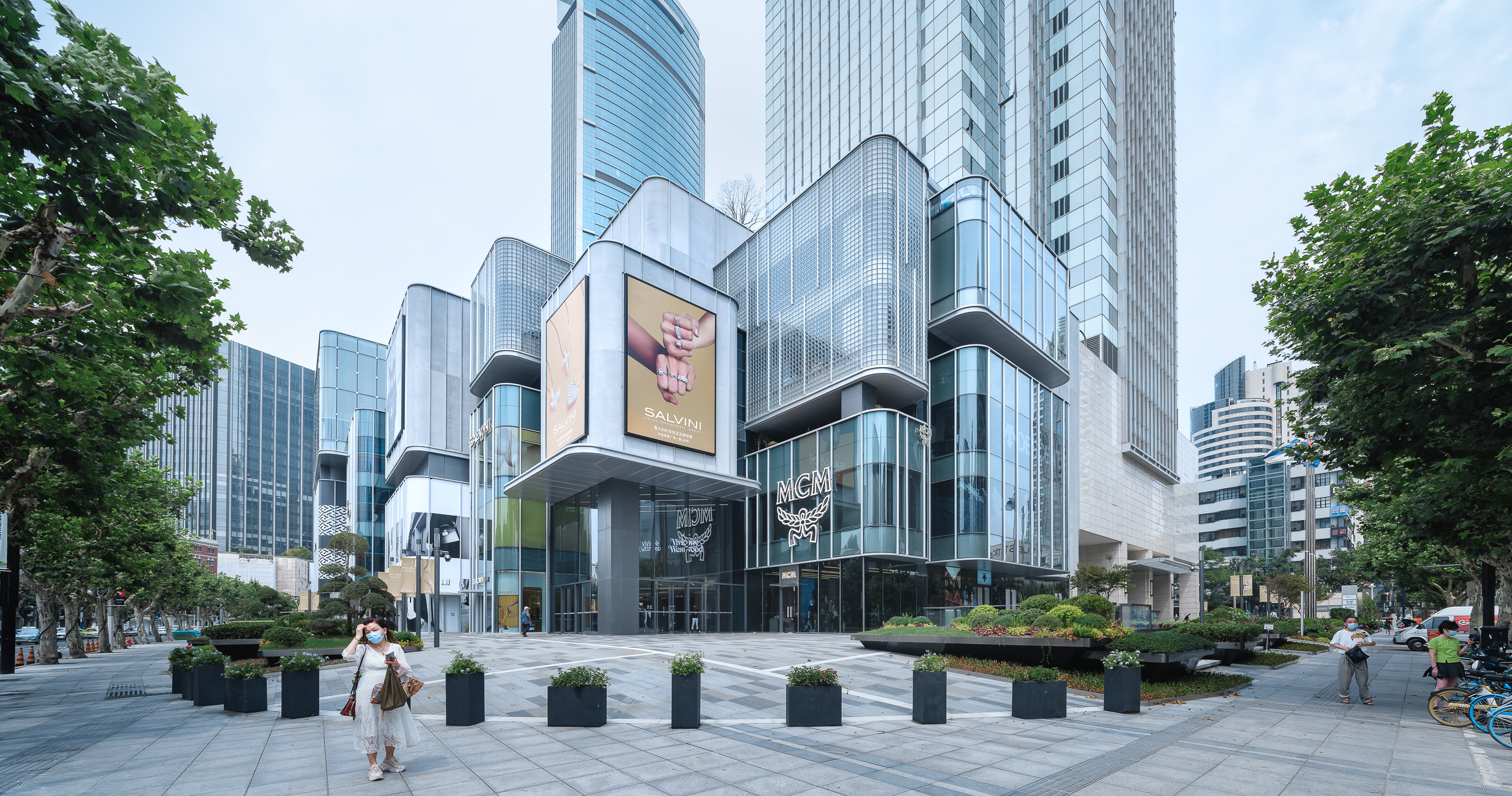
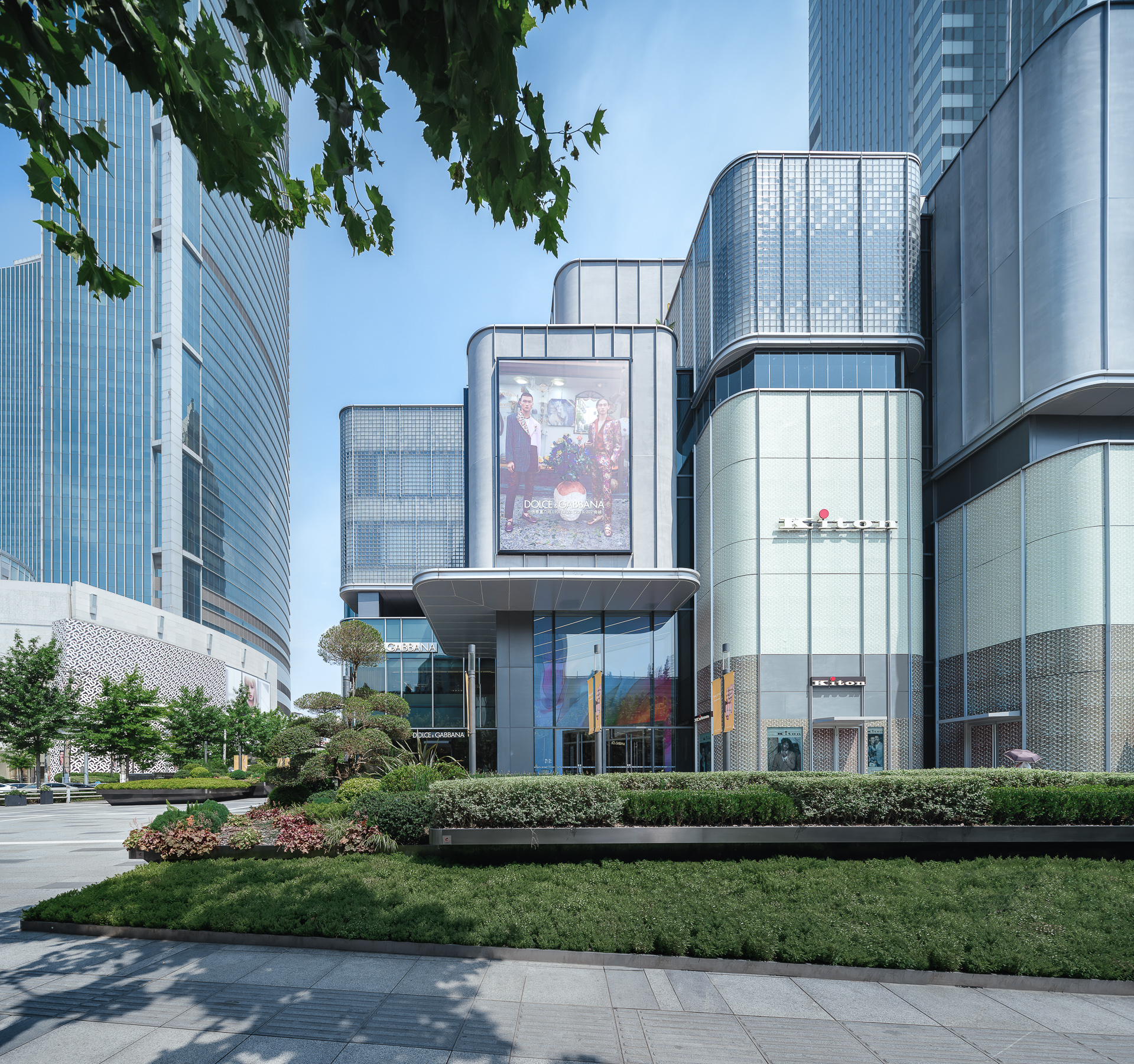
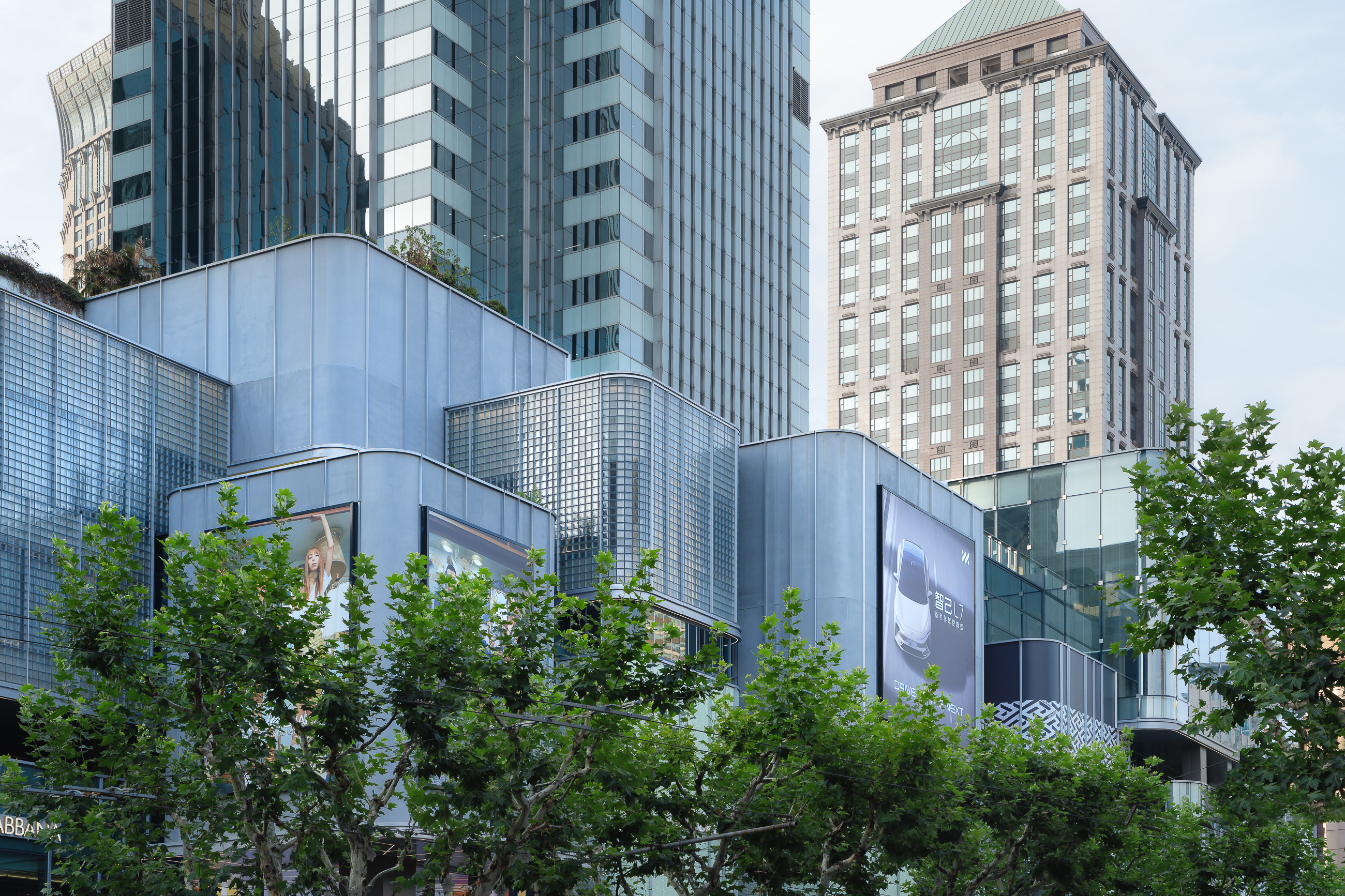
这些“像素盒子”从南京路的正面看去最是显眼,那曾经破旧的玻璃和石材立面,如今被一系列不同尺寸、渐变透明的矩形和正方形体块所取代,每个“盒子”都从建筑的整体形态中突出,营造出漂浮的感受。
They are most visible on the mall’s Nanjing Road frontage where an outdated glass and stone facade has been replaced by a series of large-sized rectangles and squares of varying dimensions and gradated opacities, each protruding from the building’s core volume to create the impression of floating.
不仅如此,这些“像素盒子”也可有效作为单独的品牌橱窗,并给予租户自行定制设计的可能性;因为每个立方体都是从建筑主体突出出来的,所以城市的沿街界面更会感受到品牌展陈的立体印象。
Effectively acting as individual shop windows, this ‘pixel’ approach allows tenants to customize their own vitrines. Because each cube juts out from the building, passing street traffic is subject to three-dimensional impressions of the storefronts’ exterior.
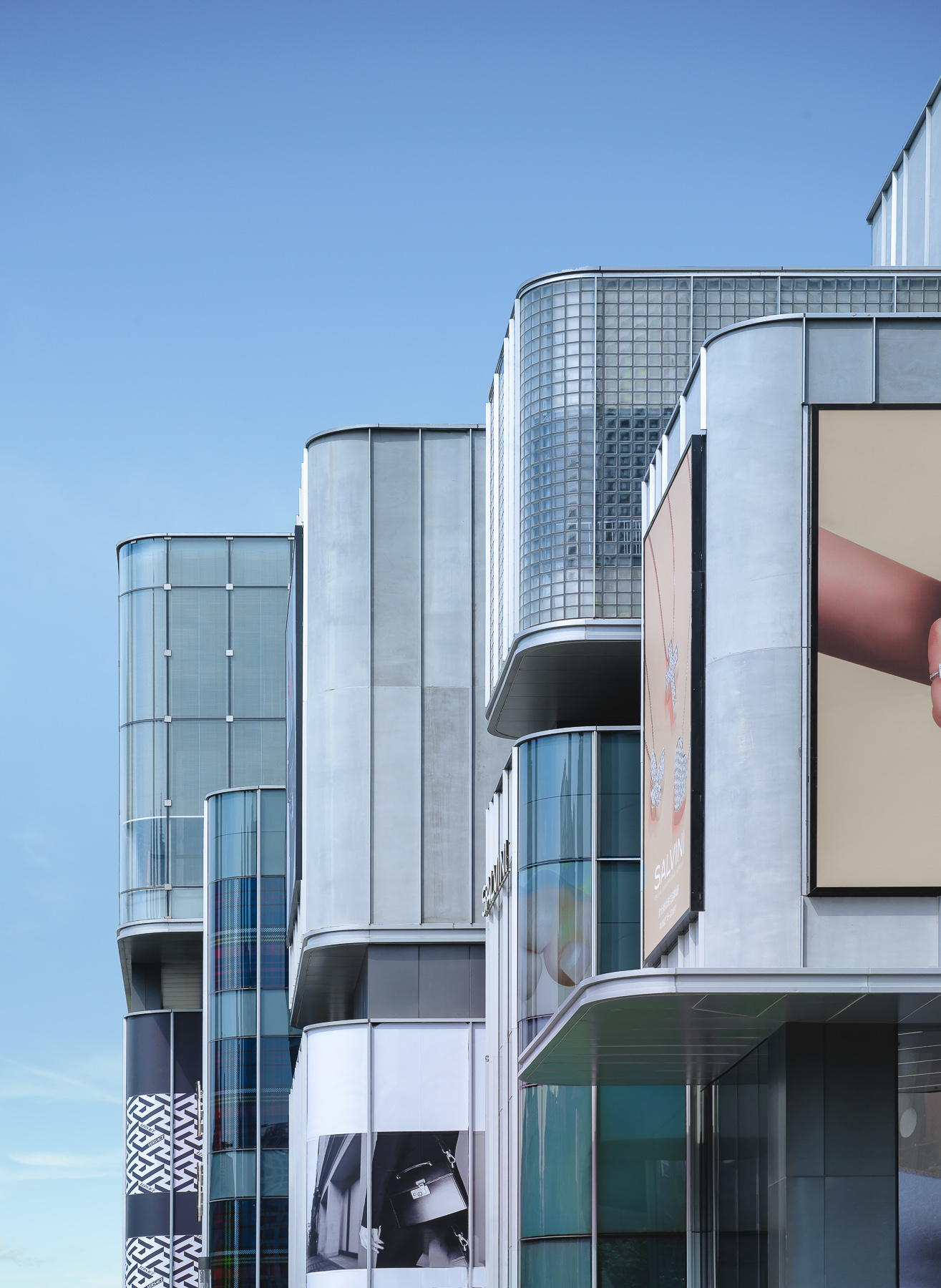
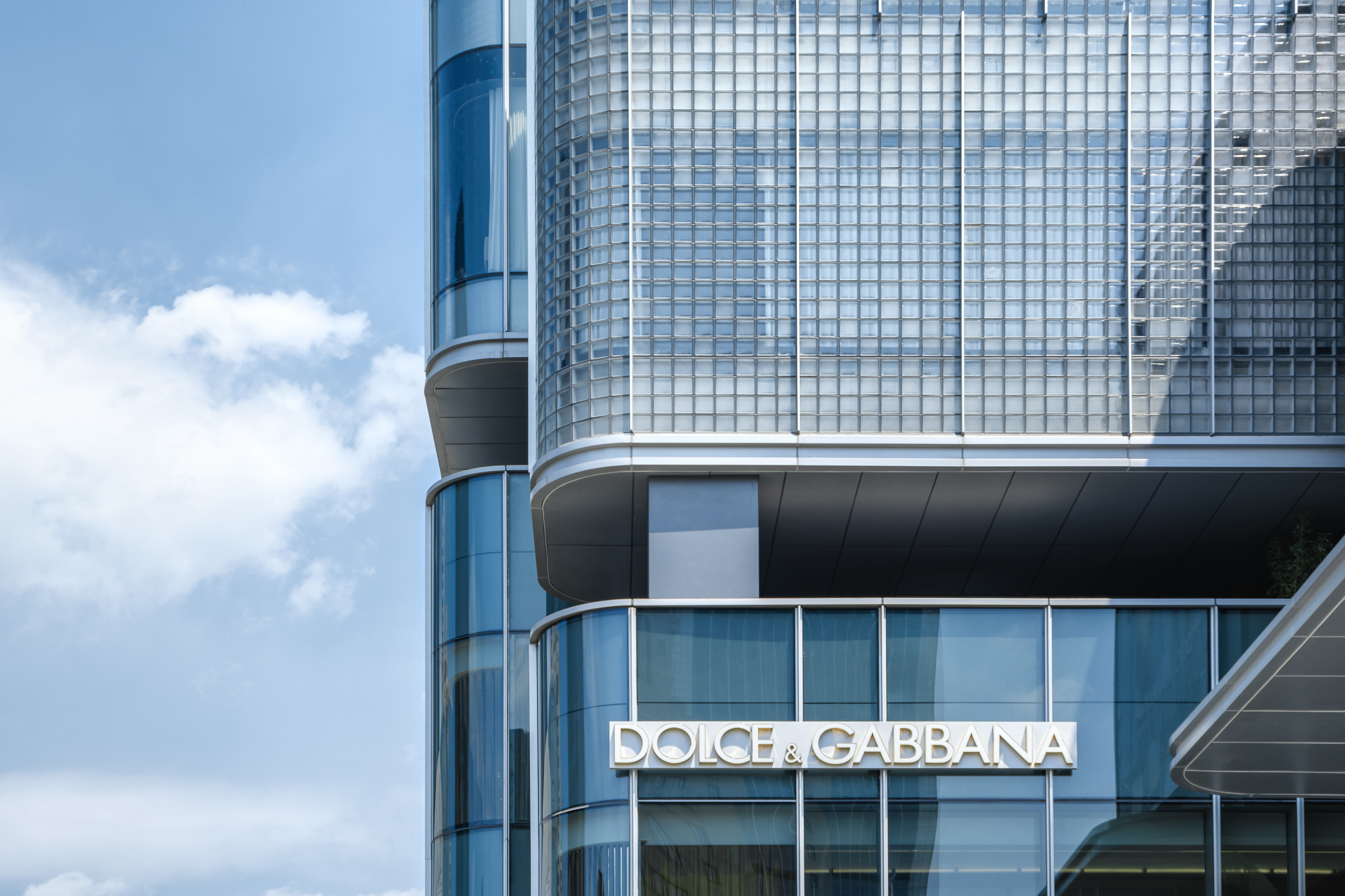
“像素”不仅具有当代内涵,也将该商业空间与其周边悠久的城市历史环境联系起来:项目的正对面就是这里保存最完好的弄堂之一,弄堂是由传统巷道房屋的围起来的建筑群,通常有两到三层楼高,可追溯至20世纪初,代表着典型的老上海风貌。像素立面消解了整个体块,使其与对面的旧建筑在规模上保持一致性;而全透明或半透明的玻璃幕墙与UHPC混凝土板则让新旧之间产生了对话。
Despite their contemporary connotations, the ‘pixels’ connect the mall to its historic urban context. Directly opposite is one of the city’s best-preserved lòngtáng: typical of Shanghai and dating from the early twentieth century, they are walled compounds of traditional lane housing, usually two- to three-storeys in height. CITIC SQUARE’s pixels facade create a scale in keeping with the older architecture opposite. The dialogue between old and new continues through the frontage’s materials of fully transparent glass panes, semi-opaque glass bricks, and UHPC concrete panel.
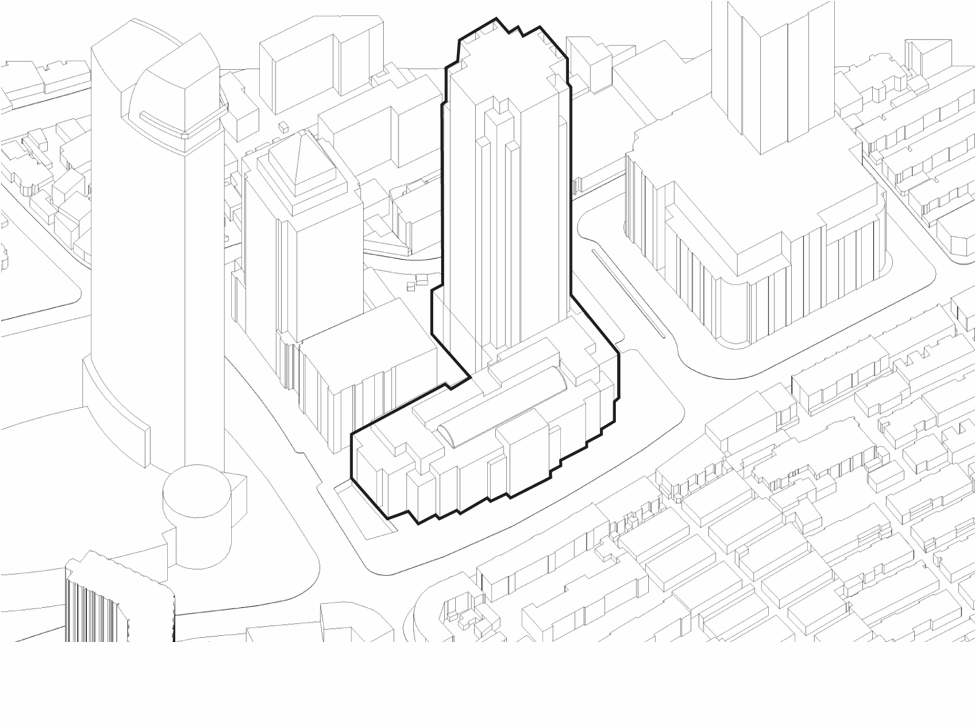

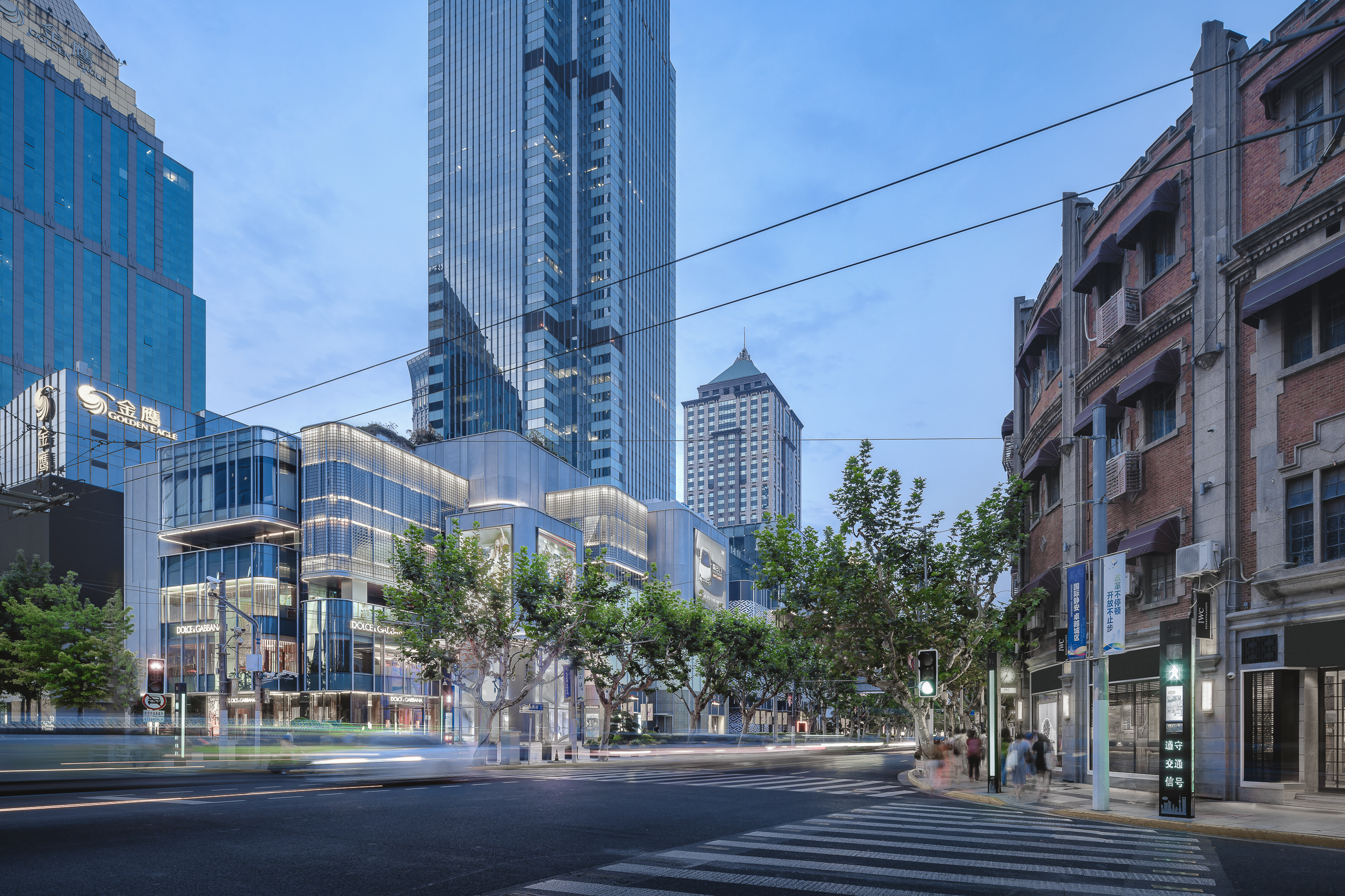
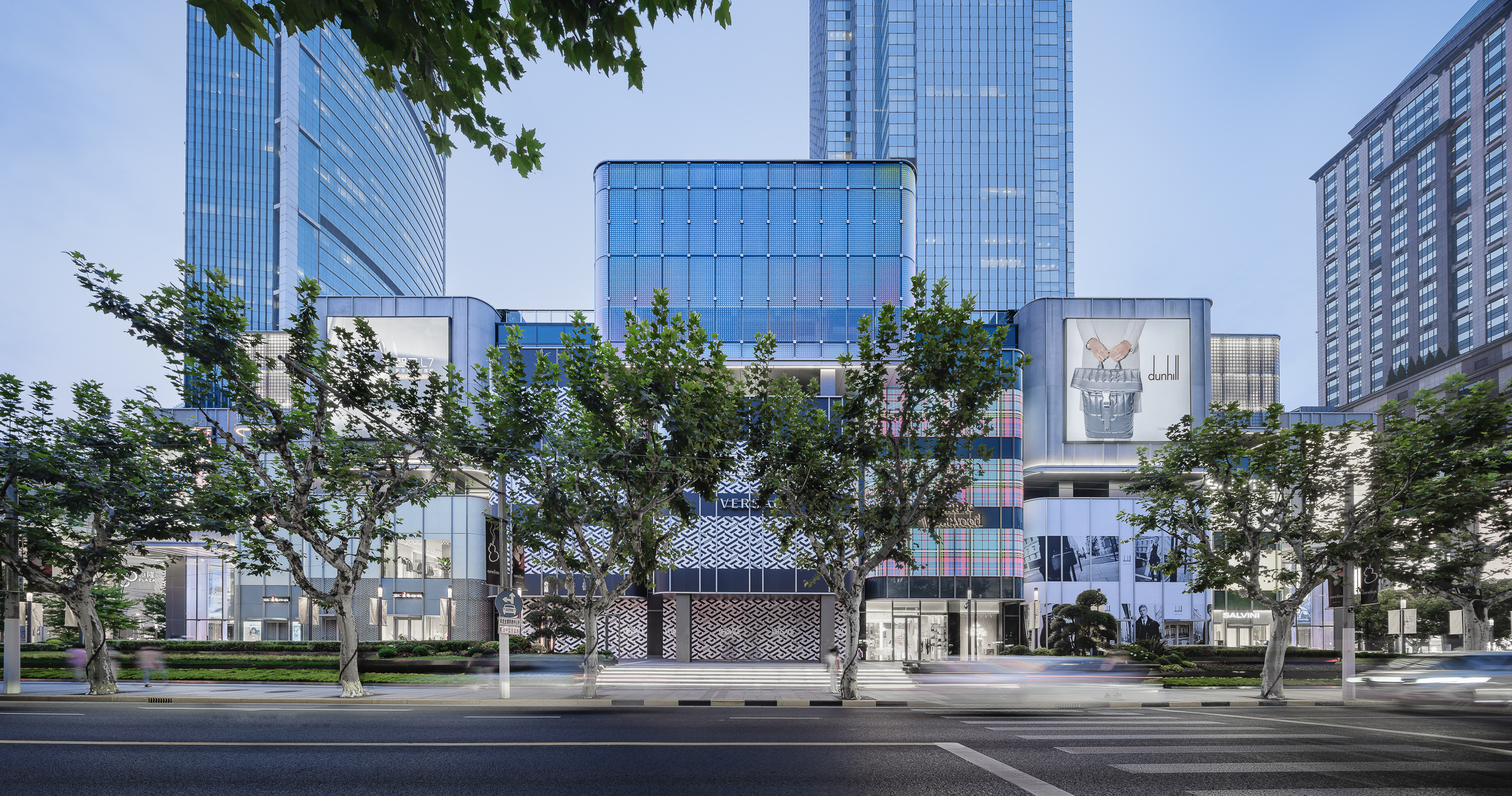
下沉广场和空中花园进一步模糊了私人和公共空间、中信泰富广场和上海这座城市之间的界限。其中包括每个立面像素盒子顶部的露台,通过其独特景观,显著增强了商业空间对购物者的吸引力。改造前的屋顶原本用于置放机电设备,现在成为了主力餐饮租户的户外用餐区及广场户外活动区域。为了扩大购物中心的占地面积,团队在东侧设计了双下沉式花园,这也是对现有西侧花园的对映,可以激活聚焦生活方式的地下空间的流动性。
A network of gardens both sunken and floating further blur the boundaries between private and public space, CITIC SQUARE and the city of Shanghai. These include terraces atop each of the facade’s pixel windows, significantly enhancing stores’ attractiveness to shoppers by the unique views. Previously a repository for the mall’s mechanical functions and equipment, the roof has also been transformed into an outdoor dining area for CITIC SQUARE’s anchor F&B tenant and the square outdoor activity area. In an expansion of the mall’s footprint, a twin sunken garden has been installed on its eastern side, mirroring an existing one to the West. The intervention facilitates flow through CITIC SQUARE’s basement level which will focus predominantly on lifestyle.
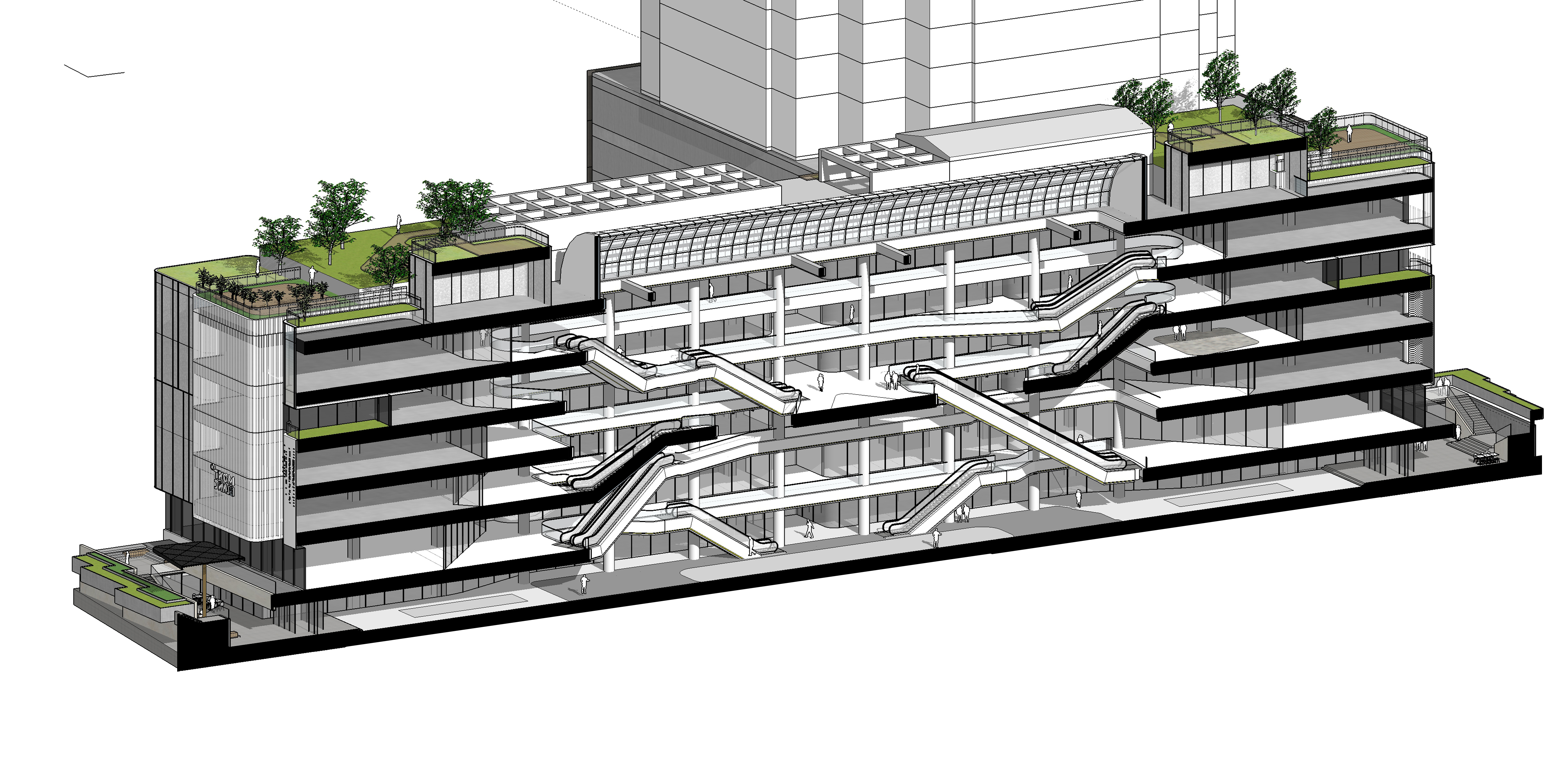
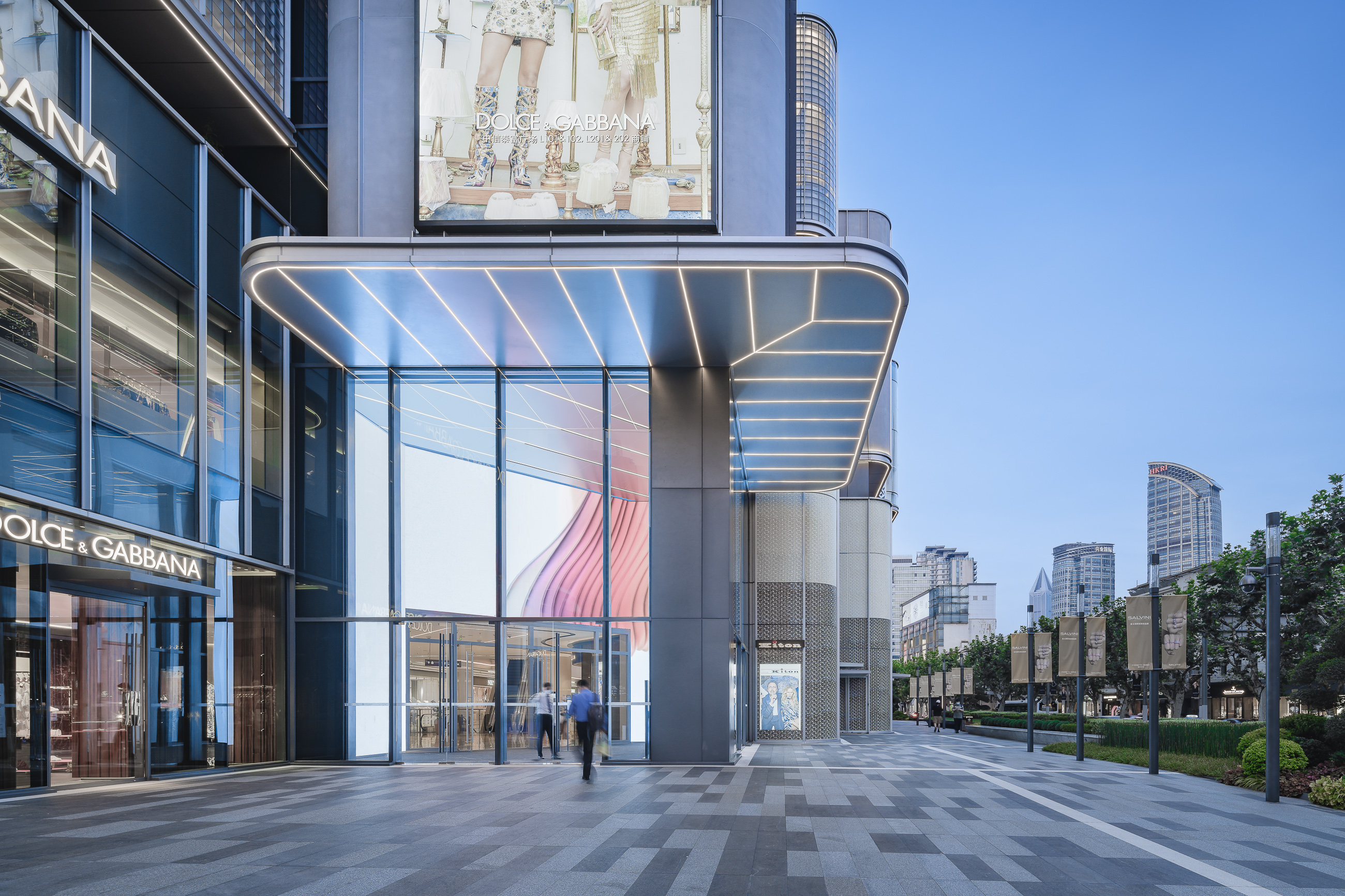

打破传统大型购物中心的设计方法在室内改造中依然奏效,从前巨大的中庭被如今的夹层空间分解。较低楼层允许租户定制化设计商铺立面,保证了更好的光线控制调节,而低楼层的餐饮与高楼层的时尚购物旅程,也为来访者创造出两种截然不同的氛围。
The design approach of breaking up the big-box mall continues inside the space, where a formerly vast atrium is now dissected by a mezzanine. Because lower levels’ flagship custom made facades allows for greater light control as opposed to upper floors’ abundance of transparent glass, the platform creates two distinct atmospheres, signalling shoppers’ journey between fashion below, and F&B above.

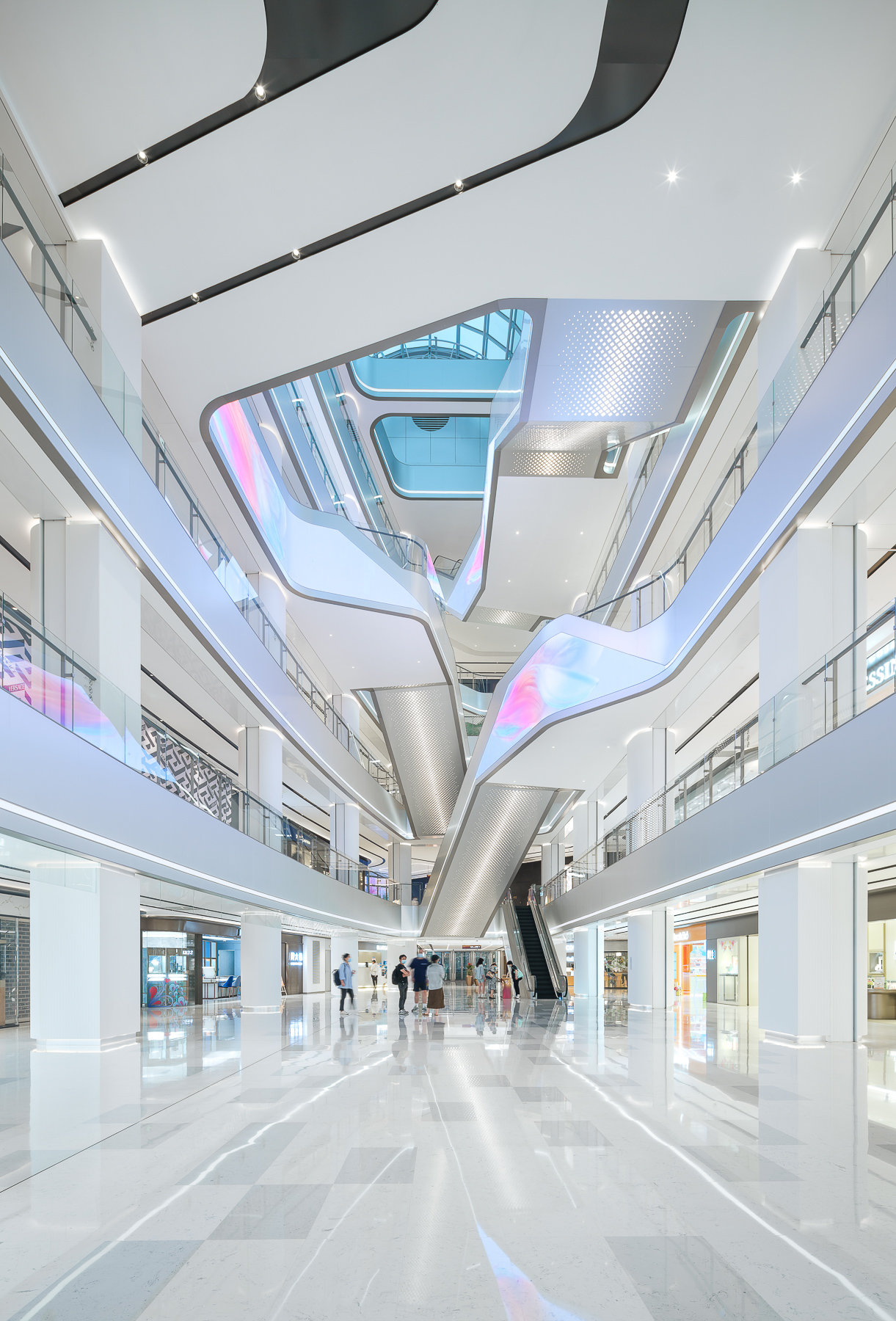
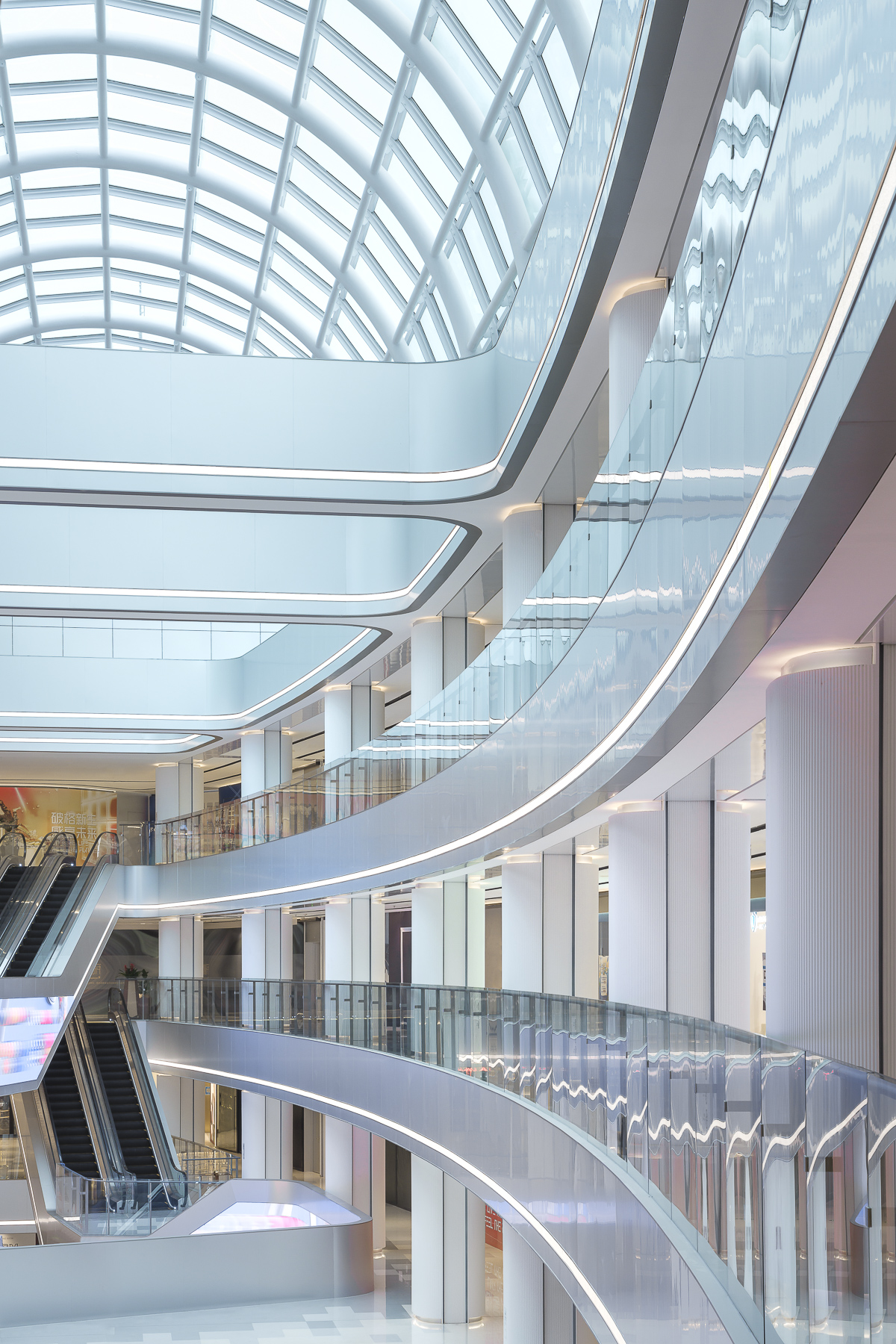
改造后的两个入口处的自动扶梯可以让游客从上至下自由游弋在整个空间中,而入口设计也前置预测了来访者可能的目的地。例如,东侧入口靠近南京西路地铁站,于是东入口通向生活方式空间;而西侧入口靠近附近的奢侈品购物目的地恒隆广场,因而西入口将引导人们去往主题相似的高端时尚空间。
The renovation also shifts visitor flow from up and down, to through the space thanks to escalators at the mall’s two entrances, both of which have been configured to anticipate their likely demographic. For example, the East entrance opens into a lifestyle space due to its proximity to Nanjing Xi Lu subway station. The West entrance is close to nearby luxury shopping destination Plaza 66, and guides visitors towards thematically similar high-end fashion.
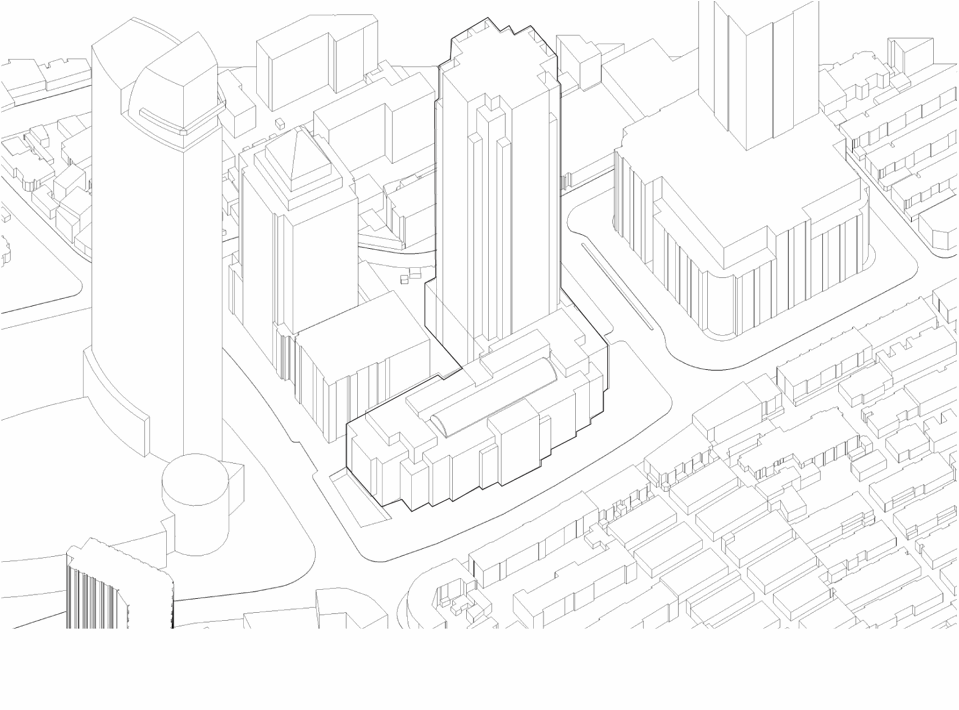
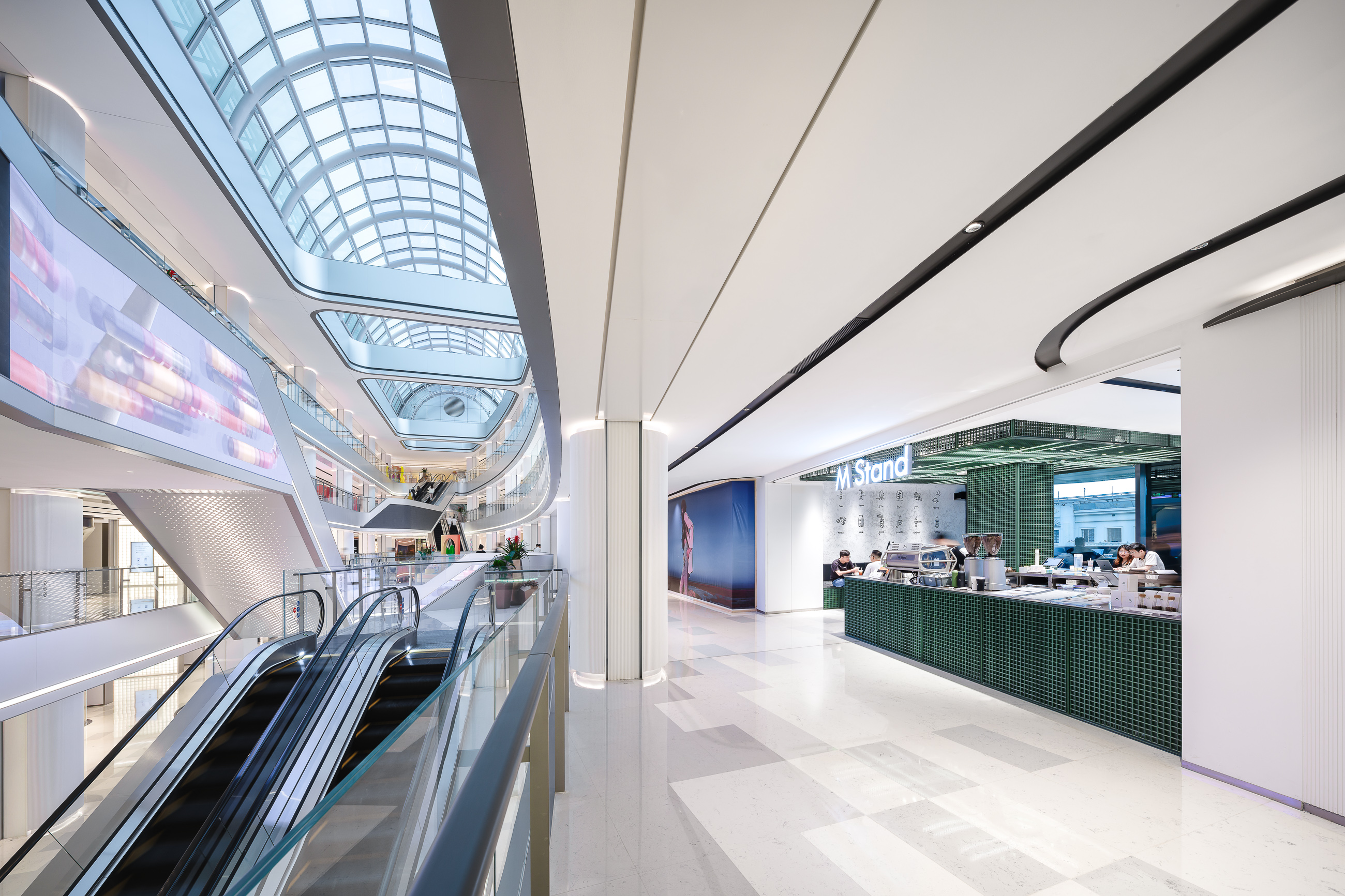
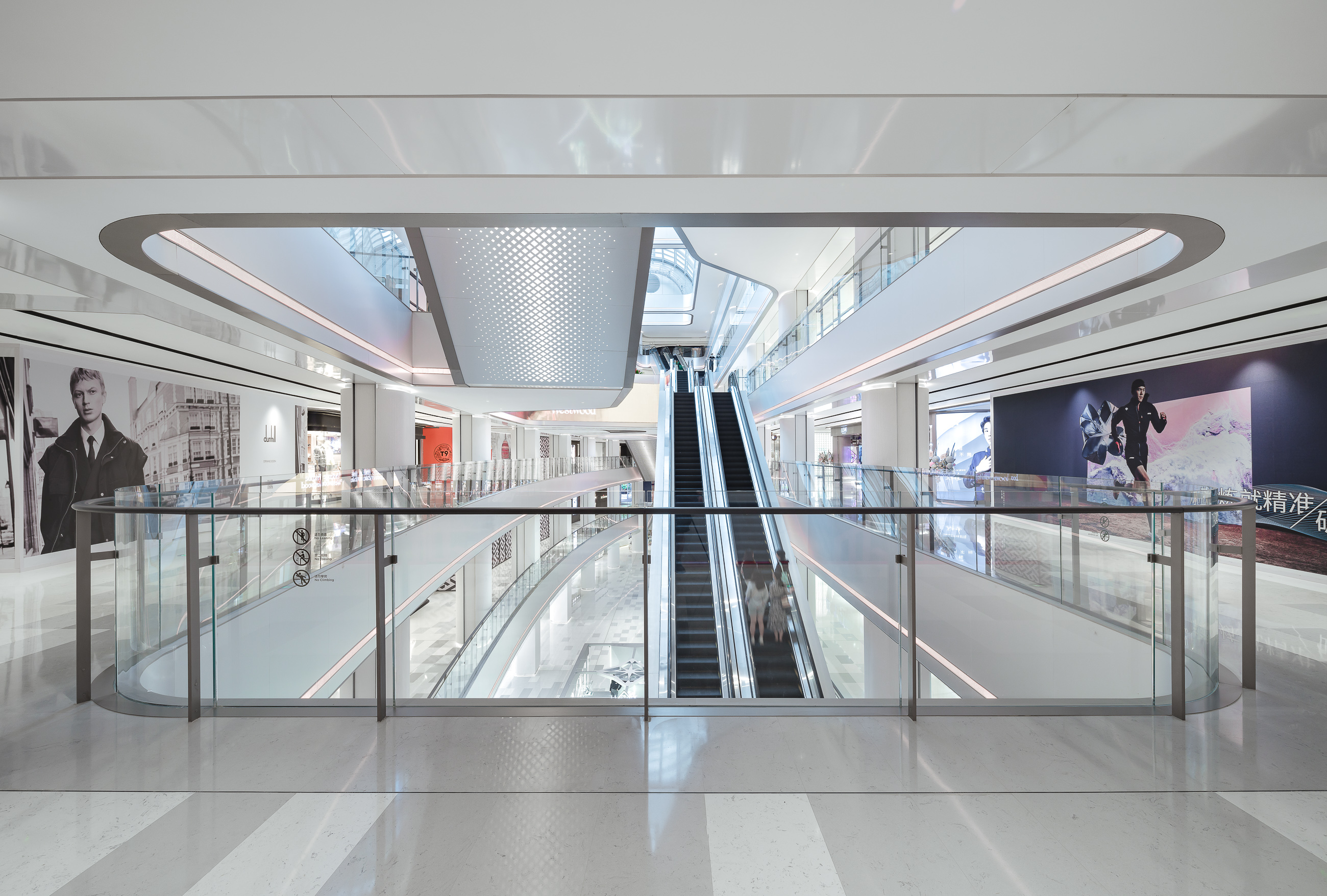
如同是跟随购物者的双重流线一般,可定制的LED屏幕以无限循环的方式贯穿整个中庭,让商城成为一个全新动态的多媒体空间。它们仿佛是脉动的数据流一般,将中信泰富广场的像素主题强化为充满未来感可读可观的效果。同时,在引人注目的电梯大堂中,玻璃砖墙壁上的像素化数字也再次强调了设计的概念。
Like a secondary circulation tracking that of shoppers, LED screens run throughout the atrium in an infinite loop. Fully customizable, they update the mall into a dynamic multimedia space. Resembling a pulsating data flow, they reinforce CITIC SQUARE’s pixel theme to digital, literal, and futuristic effect. The design trope is revisited in an abstract way in striking lift lobbies, where walls of glass bricks create impactful pixelated numbers.
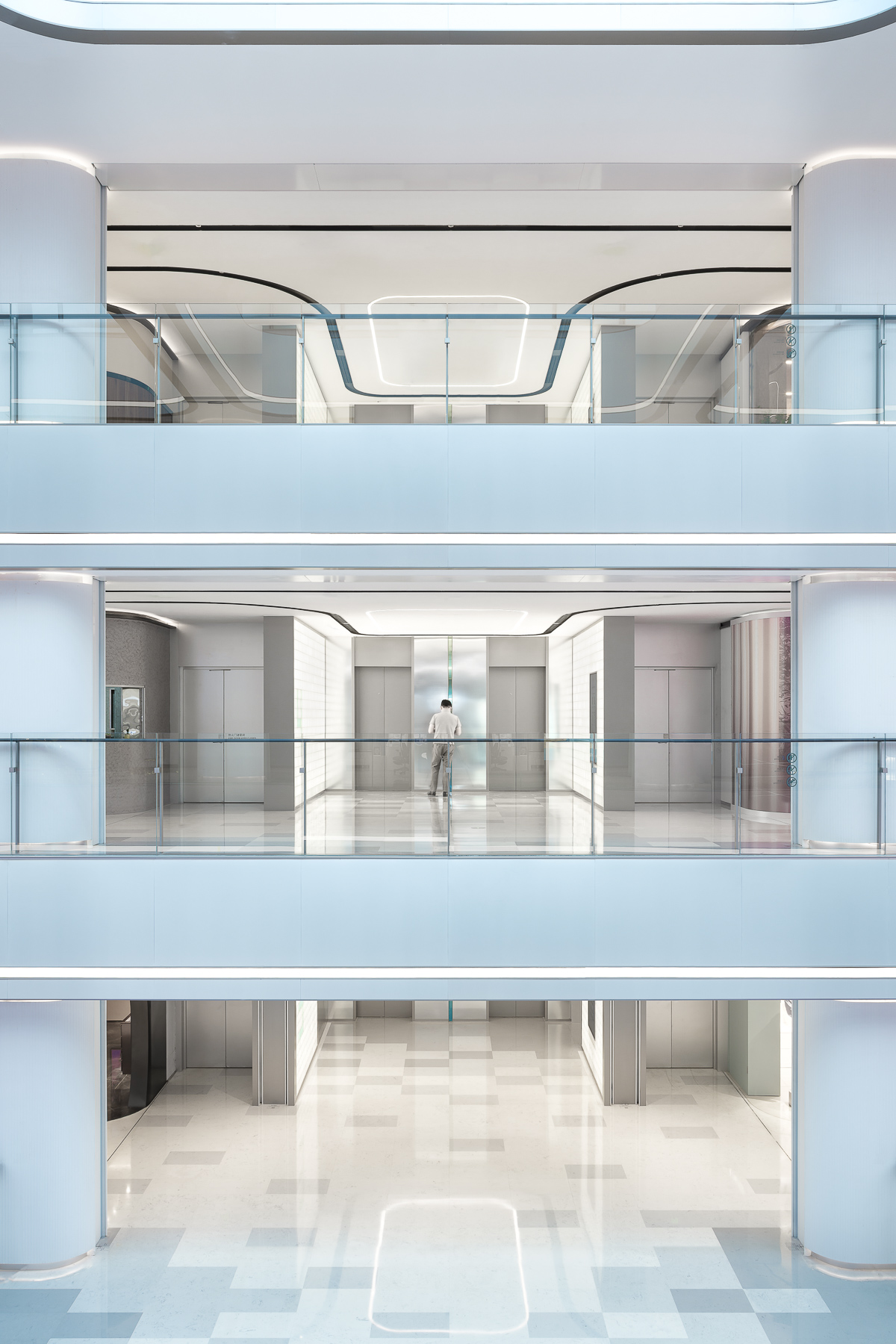


为在上海这样竞争日益激烈的零售环境中脱颖而出,购物中心必须与时俱进,并让这些大体量的建筑全面无缝地融入城市公共空间。设计团队对中信泰富广场的精确改造便实现了这种平衡:作为一个全然灵活具备多媒体功能的时尚生活方式场所,它并没有突破静安区的天际线,而是补充丰富了城市肌理,使之更加多元而活力满载。
In order to stand out in Shanghai’s increasingly congested retail landscape, malls must move with the times. At the same time, these large-footprint buildings must be comprehensively and seamlessly incorporated into public spaces. Kokaistudios’ smart renovation of CITIC SQUARE achieves just this balance: now a fully flexible multimedia, lifestyle venue, it doesn’t dominate the Jingan skyline; rather it complements a rich, varied urban fabric.
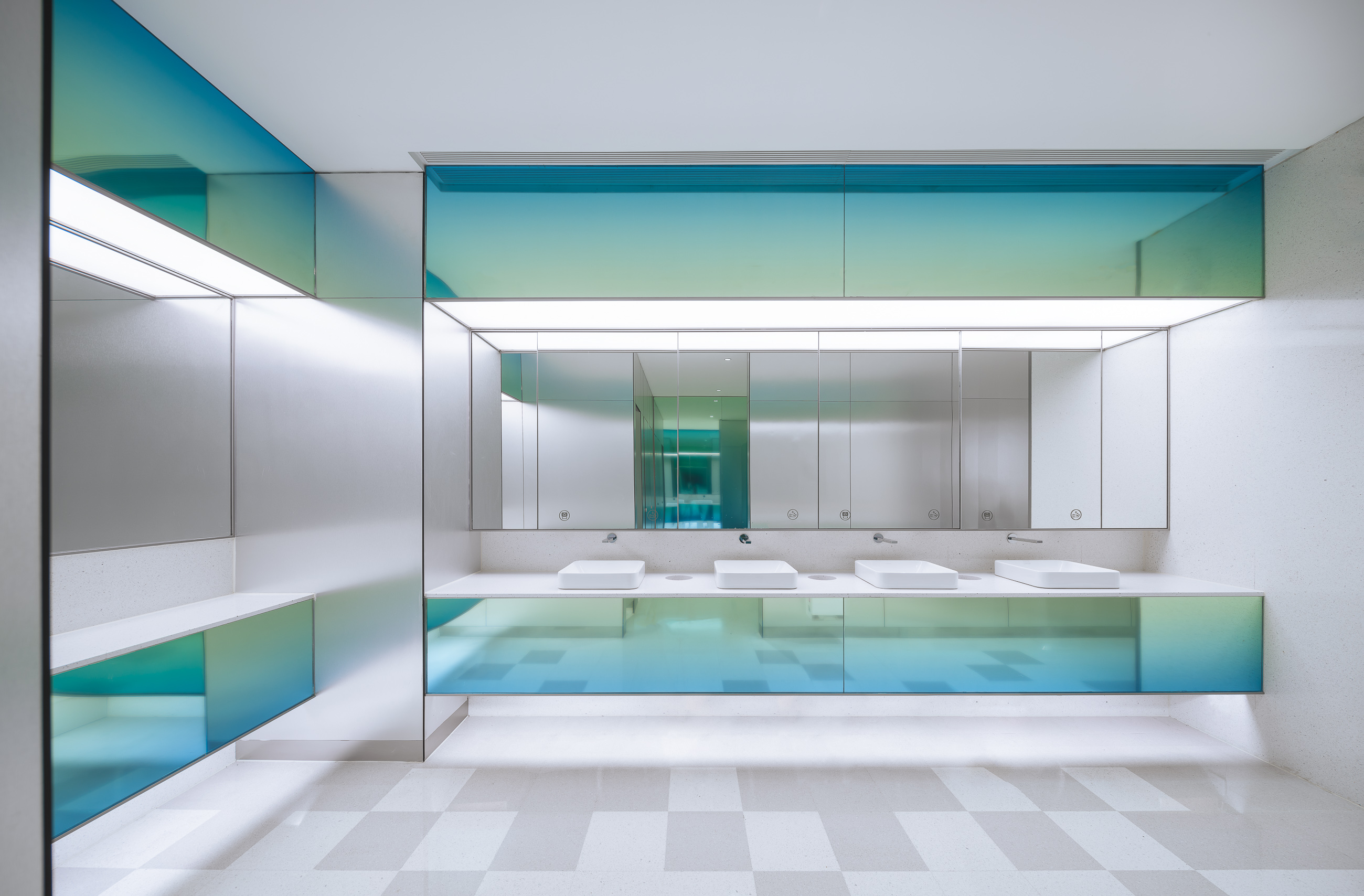
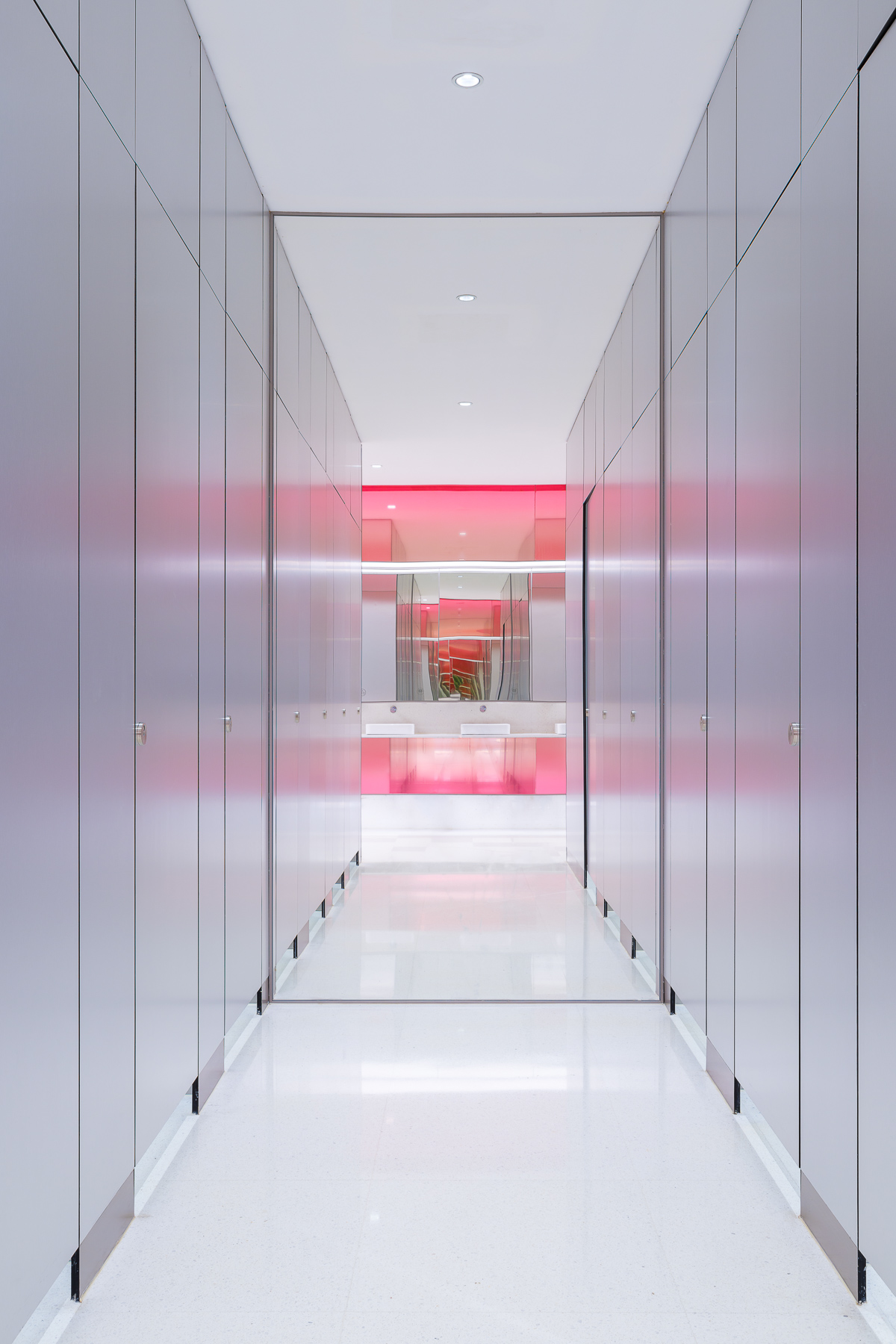
设计图纸 ▽

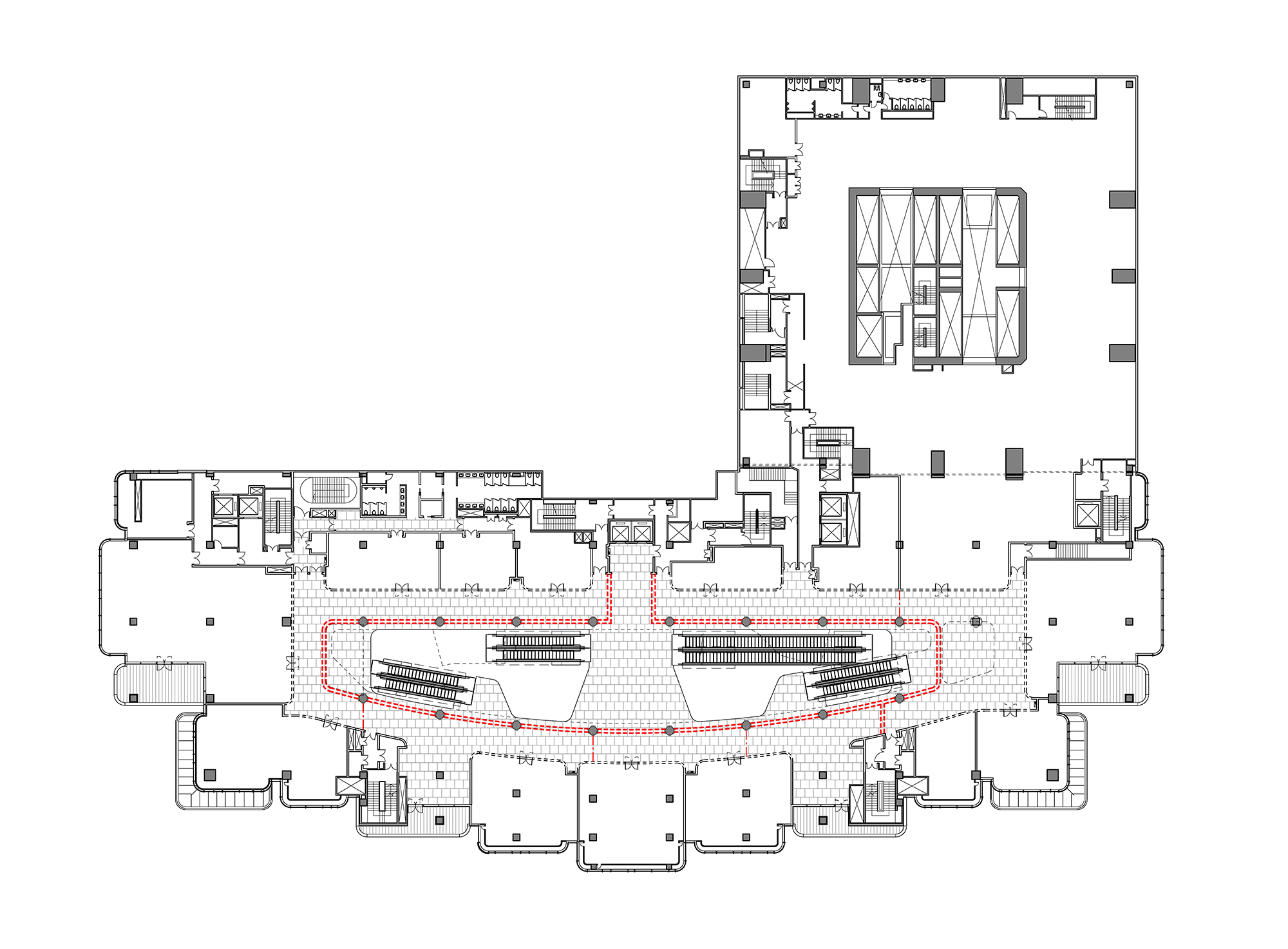

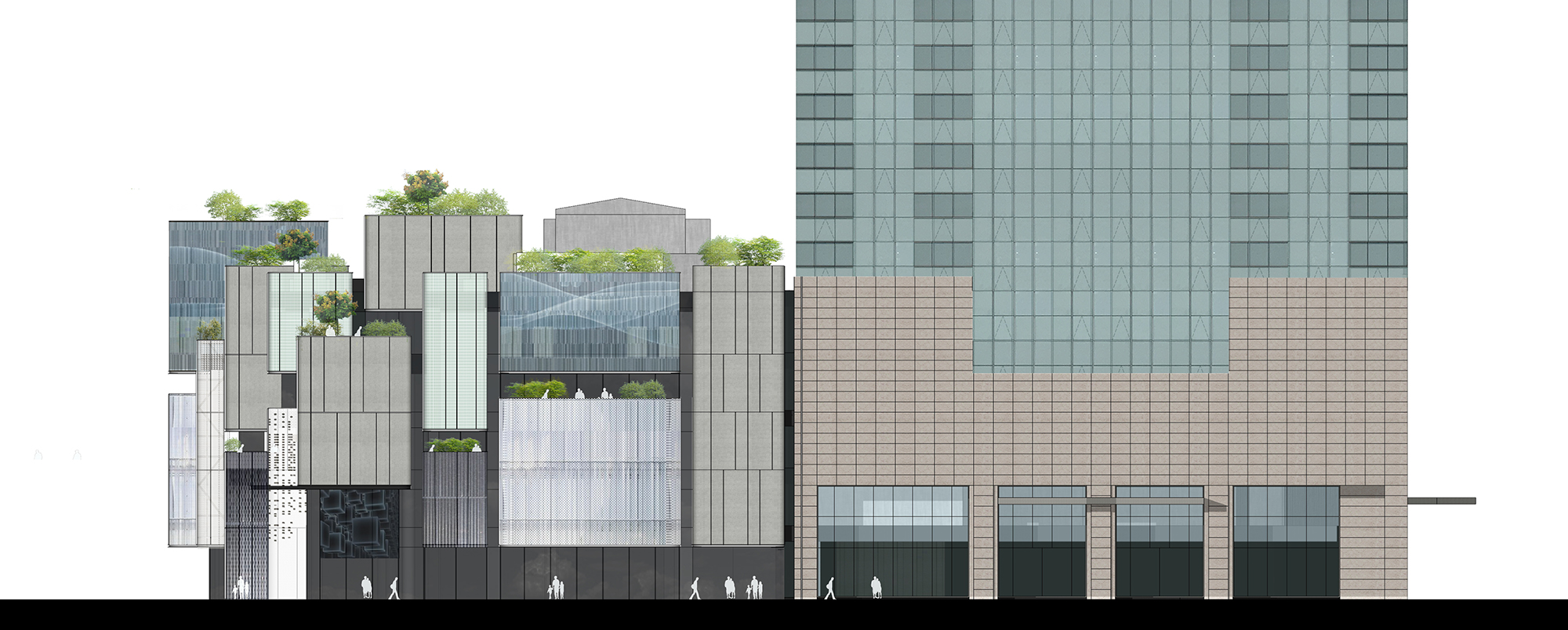
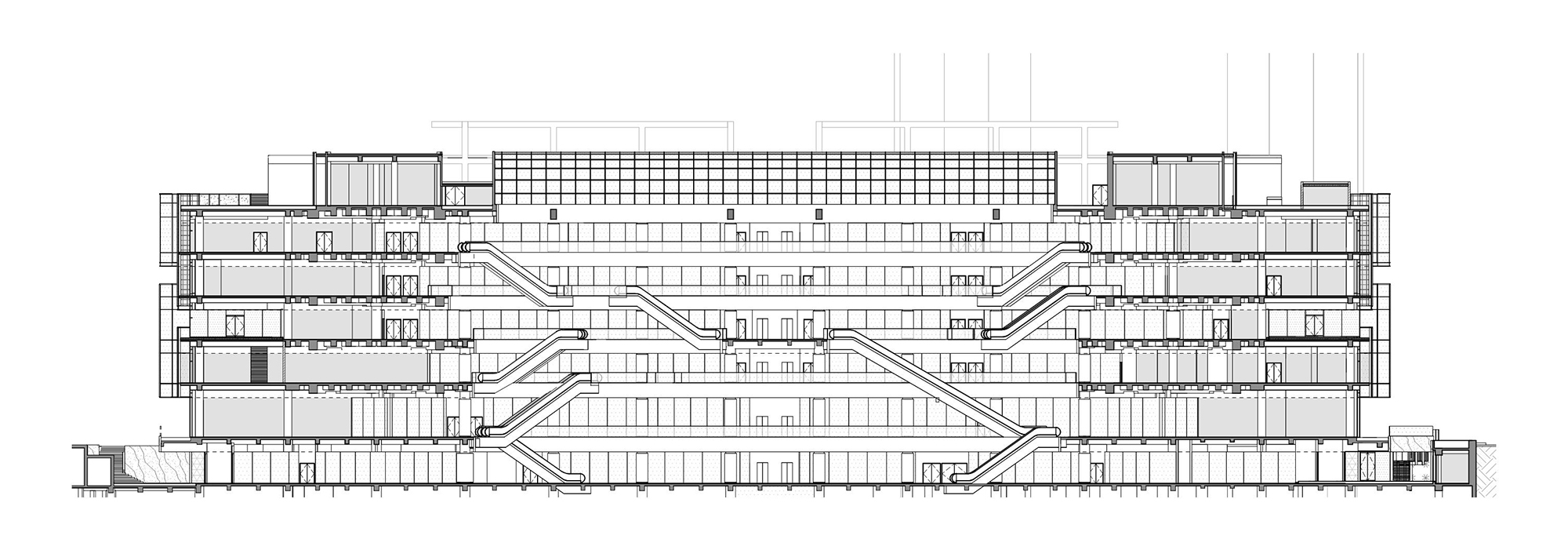
完整项目信息
项目名称:中信泰富广场改造
地点:中国,上海
客户:中信泰富广场
服务范围:建筑改造+室内设计
开幕时间:2022年9月
占地面积:13,670 平方米
建筑面积:34,500 平方米
设计公司:Kokaistudios
首席设计师:Andrea Destefanis, Filippo Gabbiani
建筑设计总监:李伟
建筑设计团队:赵牧云,Eva Maria Paz Taibo,李冬吟,谢诚儒
室内设计总监:王思昀
室内设计团队:赵牧云,谢诚儒,沈晓婉,张丛桑,黄晨宇
摄影及视频:张虔希
撰文:Frances Arnold
版权声明:本文由Kokaistudios授权发布。欢迎转发,禁止以有方编辑版本转载。
投稿邮箱:media@archiposition.com
上一篇:朱锫新作:798CUBE美术馆
下一篇:UNStudio赢得竞赛,将打造德国最具可持续性的办公建筑之一