主讲人:Denis Zastavni(鲁汶大学 UCLouvain)
翻译整理:钟雯、韩继文(哈工大深圳)
校订:曹婷(哈工大深圳)
今晚讲座的主题是关于瑞士工程师Robert Maillart,他在20世纪初革新了混凝土结构设计的方法。他设计的结构十分特别,在今天讲座的后面部分,我会更详细地介绍他的作品。
The topic of this lecture is about the Swiss engineer Robert Maillart, who renewed totally the way to design concrete structures in the beginning of the 20th century. As one can see on pictures of his works, some of his structures are very particular.
图解静力学是用于分析结构的图示化方法。Maillart不仅仅将此用于分析,同时也对其结构进行设计,因此图解静力学对解释Maillart的作品意义非常重要。Maillart是用图解静力学这种特殊方法来进行设计的先驱者,同样也为混凝土这种结构材料找到了与其真实特性相适应的几何形式与建造技术。
Graphic Statics is a graphical technique to analyze structures. Maillart used it to analyse, but also to design his structures so its use is totally meaningful to explain the work of Robert Maillart. Maillart is a pioneer in using this special technique for design purposes, as well for inventing suited geometry and construction techniques fitting the real nature of concrete as a structural material.
我会以一些作品的图片对Robert Maillart展开介绍,为了向大家展示,相比之下在他那个时代的普遍建造是怎样的——这有助于理解他的作品和结构设计方法的智慧与创新之处。
I will first introduce Robert Maillart with a few pictures of his work, just to show you, by contrast, what was constructed at his time: This should help to understand how smart and innovative was his work and his approach for structural design.
—
Robert Maillart(图1)居住在瑞士,出生于1872年,于1940年去世。直到生命的尽头他都在工作,所以向大家介绍的他最后一个作品就建于他去世那年。在他有生之年,他自己的公司建造了约50座桥,为300多座楼宇设计或者建造了结构。他建造的桥梁使用了六种不同的结构系统。桥梁会更有趣些,从桥梁衍生出的一些技术也在一些有趣的建筑上实现了:例如Chiasso shed,与设计蘑菇状楼板的技术。
Robert Maillart (fig. 1) lived in Switzerland; he is born in 1872 and died in 1940. He worked until the very end of his life, so the last work one can show is from 1940. During his life, he built about 50 bridges and designed or built the structure of 300 buildings with his own company. There are six different structural systems used for his bridges. The bridges are more interesting, but they are also some interesting realisation around buildings: for instance the Chiasso shed, as well the technique to design continuous mushroom-slabs.
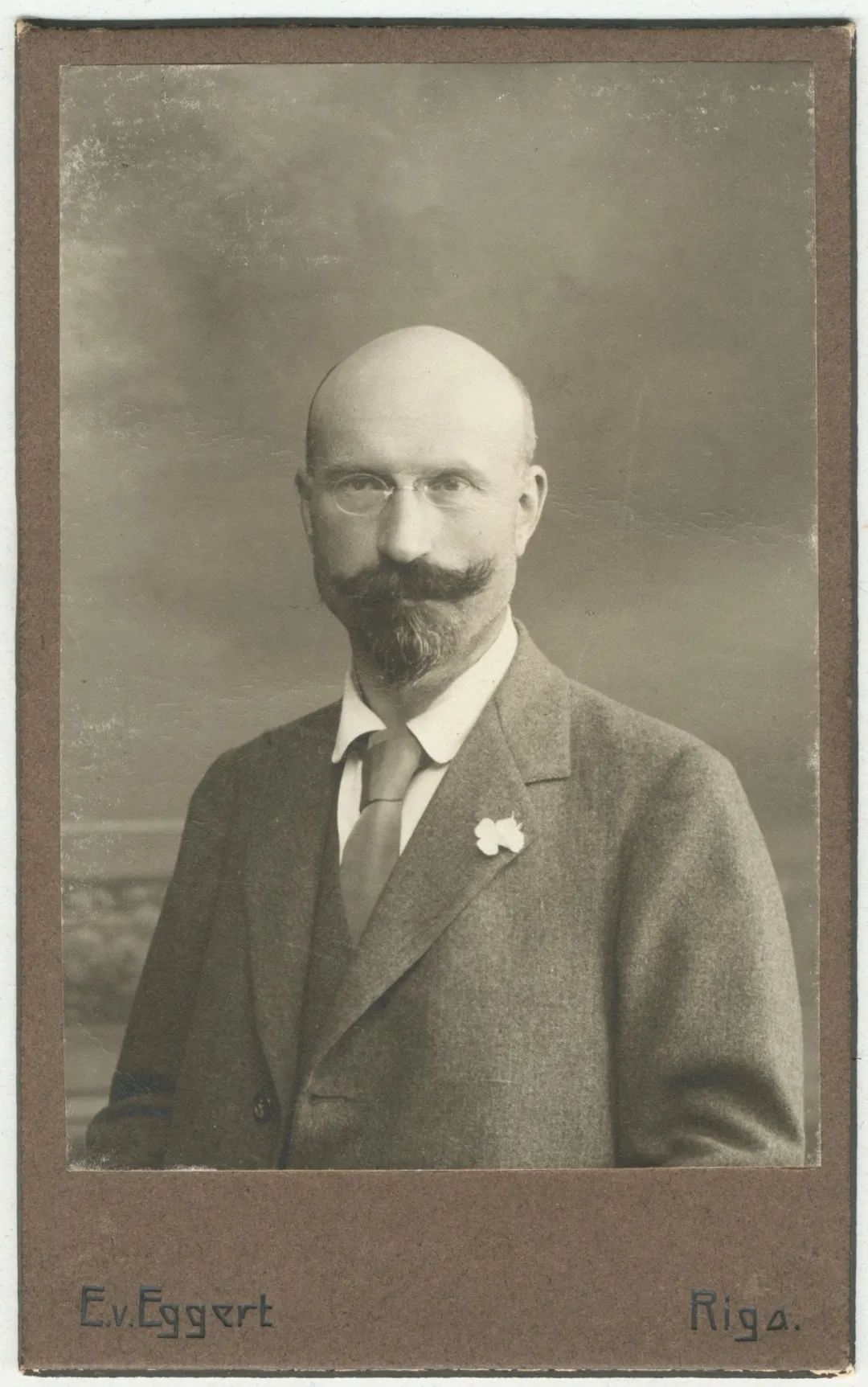
△ Robert Maillart(1872—1940),著名瑞士工程师,他在20世纪初彻底改变了钢筋混凝土结构的思考和设计方式。他的影响力至今仍然存在,其许多设计都是无与伦比的。
Robert Maillart [1872-1940], the famous Swiss engineer who revolutionised the way reinforced concrete structures were considered and designed in the early 20th century. His influence is still alive today and many of his designs are unequaled.
图源 Credits:ETH‐Bibliothek Zurich,Image Archive
Maillart 1929年建造的Salginatobel桥(图2)是世界上、也是工程史上最重要的20个结构之一。这是一个非常智慧的设计,我也乐意在接下来的介绍当中谈谈我的看法。
Robert Mailart's Salginatobel Bridge from 1929 is hold to be one of the 20 most important structural works in the world in the history of engineering (fig. 2). This is a very smart design that I will have the pleasure to comment below.

△ 瑞士Salginatobel桥(1930),由Robert Maillart于1928至1929年设计。这个杰作被认为是工程史上最重要的20个结构之一。
The Salginatobel Bridge [1930], Switzerland, designed by Robert Maillart in 1928-1929. This masterpice is hold to be one of the 20 most important structures in the history of engineering.
图源 Credits:D. Zastavni,2012
图解静力学的原理与图形设计相关。在Salginatobel桥左侧支撑的近距离视角中,它呈现出了不常见的形式(图3)。这些都是非常具有“塑性”的形式,将激励在他之后的许多建筑师和工程师。Maillart的作品Chiasso Shed(图4)是“加劲拱桥”的一种变体,与其原理类似,也是采用图解静力学设计(图5),我们会在下一页中详细介绍。仓库后面的棚屋使用了他的蘑菇板结构体系,是通过对真实比例模型进行荷载测试来进行设计的。
Graphical design rules are linked to Graphic Statics. A close point of view of the left support of the Salginatobel Bridge shows uncommon forms (fig. 3). These are very 'plastic' forms that will inspire a lot of architects and engineers after him. Maillart's Chiasso Shed (fig.4) is another example of a structure presenting uncommon forms. The structure is a kind of smart variation of the principle of what will be called 'stiffened arch bridge', designed with Graphic Statics (fig. 5)., that we will detail in the next pages. The warehouse building behind the shed uses his structural system of mushroom-slabs, designed with real-scale testing.
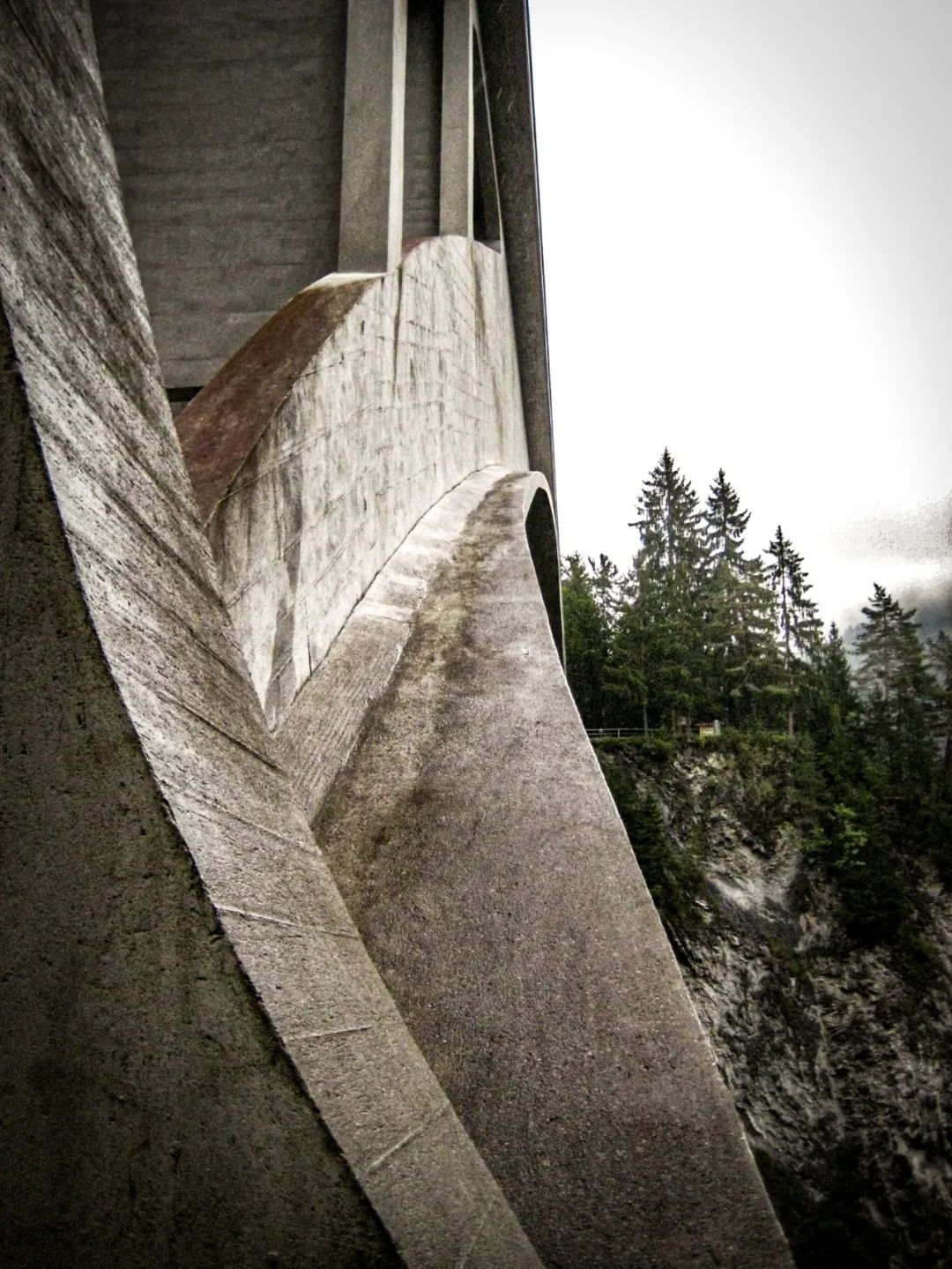
△ Salginatobel桥的细部(Robert Maillart,1930设计)
The Salginatobel Bridge, detail (Robert Maillart, 1930)
图源 Credits:D. Zastavni,2012
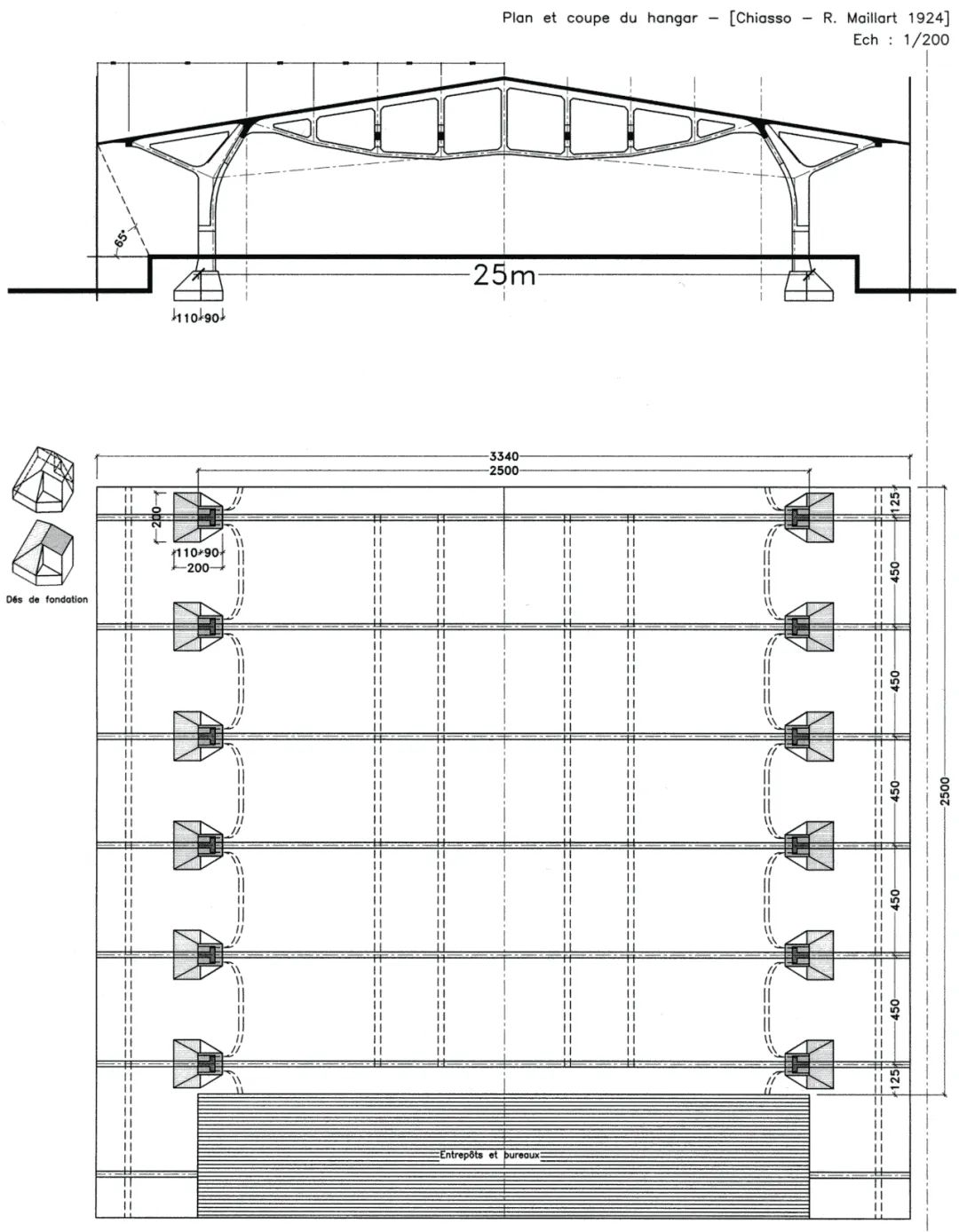
△ Chiasso Shed的平、立面(Robert Maillart,1924)
The Chiasso Shed plan and elevation(Robert Maillart,1924)
图源 Credits:D. Zastavni,2012
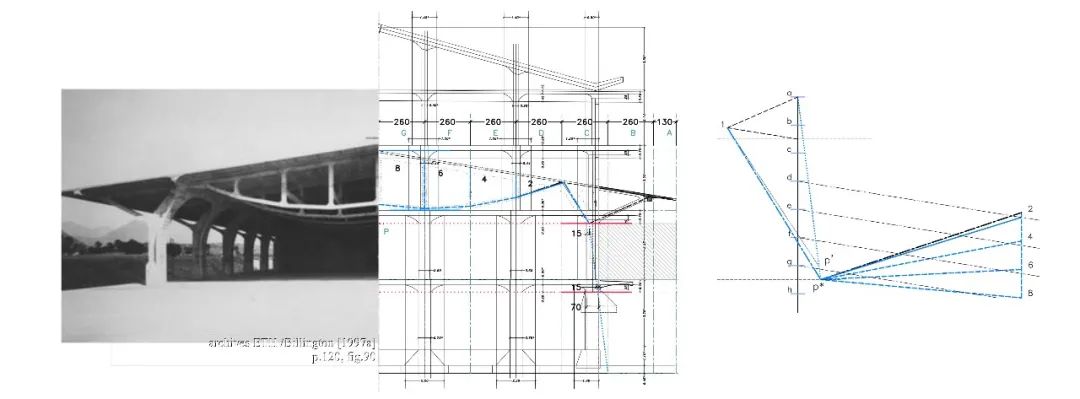
△ 使用图解静力学对Chiasso Shed(1924)的几何设计进行综合分析
Synthetic insight in the geometric design of the Chiasso Shed [1924], using Graphic Statics
图源 Credits:D. Zastavni,2012
这个结构的更多近距离照片,都展示了其细部的精细处理:悬链形的中间部分,边缘的悬挑三角部分,或是两者之间的连接部分。另一种与空腹梁类似的结构出现在竖直方向:垂直的水平杆将结构的一些垂直构件相互连接,然后连接到后面庞大的建筑物上。这种结构是针对轴向风力而设计的(图6)。
More images presenting close views of this structure all reveal the accuracy of the detailing work made on it: the funicular central part; side part as a cantilever triangle of forces, or the connections between the two. Another mechanism more similar to a Vierendeel system appears in the perpendicular direction: perpendicular horizontal bars connecting some of the vertical members of the structure to each other, and then to the massive building sitting behind. This structural mechanism is against axial wind forces (fig. 6).
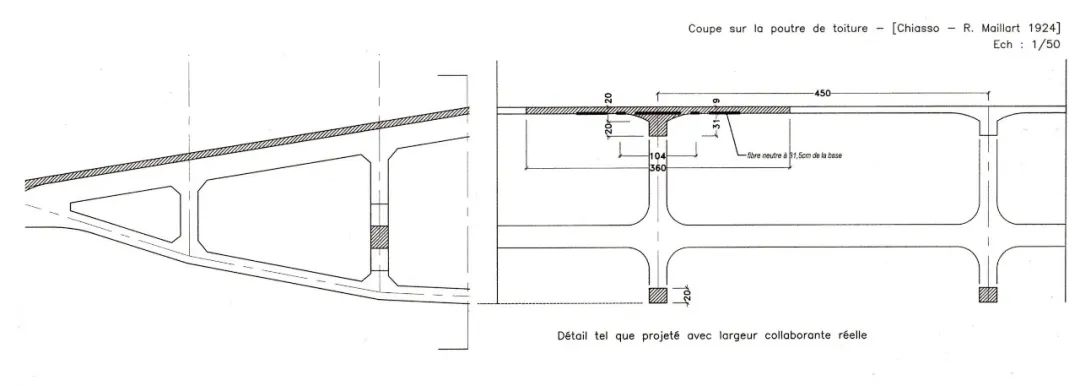
△ 图名:Chiasso Shed的细部设计(Robert Maillart,1924)
The Chiasso Shed, detail (Robert Maillart, 1924)
图源 Credits:D. Zastavni,2008
—
现在我们对Maillart结构的有趣和令人惊叹之处有一个初步了解。我提醒大家这是120年前的结构,是很长的一段时间之前了,但却有如此先进的形式。
Now we have a first idea of how interesting and amazing are Maillart's structures. I remind you that this was built 120 years ago. So that's a long time, and these are very progressive forms for that time.
那么混凝土呢?我们要知道,当时钢筋混凝土是一种相当新的材料,为了让大家了解,相比那个时代其他地区而言Maillart设计的独到之处,现在我们只介绍围绕混凝土作为结构材料的一些知识。
What about concrete? We have to know that at that time reinforced concrete was quite a new material. So now we just introduce the state of the knowledge around concrete as a structural material, for us to understand what makes a difference in Maillart's designs compared to what happened elsewhere at that time.
混凝土是源于罗马时期的一种材料,也就是2000年前。这个工艺是用石头填充地面上或者两块砖石之间的空隙,然后将沙子和石灰制成的砂浆倒在石头上,填满它们之间的空间,形成一个巨型混凝土。在砂浆中使用反应砂可以得到一种水泥,但是当时水泥并不存在,只有石灰是可用的。
Concrete is material that come from roman times: this means 2,000 years ago. The technique was then to fill carvings in the ground or the void between two masonries with stones. And then to pour on the stones a mortar made of sand and lime, to fill the space between them and form a massive concrete from that roman time. Using a reactive sand in the mortar gave a kind of cement, but cement did not exist at that time: Only lime was available.
这种著名的罗马混凝土叫做Opus Caementicum(这是拉丁名,是当时意大利使用的语言)。那个时代使用这种罗马混凝土的一个著名例子是罗马万神殿。之后,一些相关工程师在1890年左右奠定了现代混凝土结构设计的基础:Lambot,Hennebique,Mesnager,Tetmajer……以及Robert Maillart!他们各自的贡献将会在接下来向大家展示。
This famous Roman concrete was named Opus Caementicum (This is the latin name, the language that was spoken at that time in Italy). A famous example built with this technique is the Pantheon in Rome at that time. Some later, several people laid down the theoretical basis of the modern concrete around 1890: Lambot, Hennebique, Mesnager, Tetmajer… and Robert Maillart! Their respective contributions will be presented below.
Lambot是第一个:他在1848年用混凝土造了只小船,这彻底地改变了这种材料的意义:混凝土是一种巨型砖石,会开裂并且下沉。当把钢筋和混凝土混合时,会突然得到一种可以是轻、薄、可塑、浮动并且没有裂痕的新材料。这是这个故事的开始,将在整个介绍中以对Maillart作品的解释结束。
Lambot is the first: he built a small boat made of concrete in 1848 and this will change totally the meaning of what this material is. Concrete was a massive masonry, cracked and sinking. When using the association of steel and concrete, you suddenly have a new material that is able to be light, thin, elastic, floating, and without cracks. This is the very beginning of a story that will finish in this paper with the explanation of Maillart's work.
1887年用钢筋混凝土制成的船,其中的钢筋网就已经展示了一种与轻质连续壳体类似的特征。
An insight of the steel reinforcement pattern of such a boat in 1887 would show features similar to a continuous light mesh.
在1854年那个时期,人们开始在建筑中使用钢筋作为加固材料。钢筋混凝土的形态非常独特:根据Wilkinson的研究,楼板内的钢筋是按悬链状排布的。
At that time, in 1854, people began to use steel as reinforcement in building. The patterns of steel reinforcement were quite peculiar: at that time, according to Wilkinson, reinforcements for slabs will have kinds of funicular forms along the slab.
这就是出现了“体系”的时期,提出了钢筋混凝土的特殊定位,用以创建混凝土的建造体系。1892年的Monier体系和Hennebique体系就是这样的例子。Hennebique设计出了将钢筋放入混凝土的正确方式,为此,他发明了可以抵抗混凝土中剪力的箍筋。箍筋——连接梁的顶部和底部纵向钢筋的垂直钢架——使得系统变得完整且非常高效。
This is the time of 'systems', that are the proposals of a specific positioning of steel reinforcements to constitute a construction system for concrete. Monier's System and Hennebique's System of 1892 are examples of this. Hennebique devised the right way to put a steel reinforcement in concrete and, for this, invented stirrups that can resist shear forces in concrete. Stirrups – vertical steel frames connecting the top and bottom longitudinal reinforcements of the beam – made the system complete and turn it fully efficient.
Hennebique在1892年为自己的体系申请了专利,仅仅2年之后,Maillart在1894年修建了他职业生涯中的第一座桥梁。
Hennebique patented his system in 1892, and Maillart built his first bridge in 1894. So just 2 years later.
之后,Mesnager发明了一种用于混凝土的铰接点,这种铰接点通过交叉钢筋条来加固。Mesnager-Feysinnet提出的这种混凝土铰接点会在1929年Maillart的作品当中使用。
Mesnager invented a kind of hinge for concrete through crossing reinforcement steel bars. Such concrete hinges as proposed by Mesnager-Feysinnet will be used in Maillart's works from 1929.
之后,Tetmajer阐述了一个非常现代的观点:如果混凝土会在弯矩的作用下开裂,但覆盖了确保结构连续性的钢筋后,会创造出一种新的铰接点,它将重组整个结构中力的分布。他的想法可以让我们理解工程师们是如何看待混凝土中的裂缝的,这也将是Maillart研究混凝土结构的方式中的一种。
Tetmajer expressed a very contemporary idea: if concrete cracks under bending forces while covering a steel reinforcement that secures the continuity in a structure, the result will be the creation of a kind of hinge that will reorganize forces in the whole structure. His idea gives a measure of how this engineer perceived cracks in concrete, that will also be part of the way that Maillart was looking at concrete structures.
之后我们会看到,Maillart汇总了所有人的贡献,并基于自己的方法带来了一场关于混凝土设计的革命。
And then we will see Maillart summarising these contributions and himself bringing a revolution about concrete design with his own approaches.
从建筑物的结构系统来看,Hennebique所提出的全局排布看起来与其他材料(例如木材和铁)的建造方式非常相似。由于它有柱子支撑着梁,然后梁本身也支撑其他的梁,另一个方向则设有一块板,这与用砖石、铁和木材制成的构件非常接近。这些都不是创造性的形式。相反,Maillart提出了连续蘑菇板的原理,可以看到其中的梁是完全消失的,这是一种非常创新的方式,用来处理板在一定厚度下的加固系统。
Looking at construction systems for buildings, we see the global arrangement as proposed by Hennebique looking very similar to what was made with other materials (timber and iron e.g.). Since it had columns supporting beams, and then beams themselves supporting other beams, and the other direction there will be a slab on these, this is very close to what was made with masonry, iron and timber. These are not creative forms. On the contrary, Maillart proposed the principle of continuous mushroom-slabs, in which we see the beams totally disappearing and a very creative way to manage the reinforcement system in the thickness of the slab.
关于桥梁:上面提到的,1899年Hennebique设计并建造的一座桥梁,展示了一个厚拱(90到120厘米厚)的支撑柱,它支撑着梁和桥面板。因此,这是一个非常传统的设计,与Maillart的加劲拱桥设计(拱的厚度在18到23厘米之间)形成鲜明对比,下面将介绍此类桥梁的其他示例,让大家了解当时建造的内容和时间。1911年意大利的Risorgimento桥一直被认为是第一座使用混凝土箱形截面拱的桥梁。事实上,历史上第一个使用混凝土箱形截面的,是Maillart在1901年设计的一座较小的桥,以“Maillart系统”的名义提出了混凝土箱形截面的发明解决方案。
About bridges: a bridge of 1899 designed and build by Hennebique, just mentioned above, shows a thick arch (between 90 and 120 cm thick) supporting columns, that are supporting beams again and the deck's slab. So this is a very traditional design that contrasts heavily with Maillart's design of stiffened arch bridges (with supporting arch with thickness of between 18 to 23 cm) that will be presented below. Other examples of such bridges follow for you to understand what was built at that time. The Risorgimento Bridge of 1911 in Italy has been long considered to be the first bridge that was using a concrete box for the section of the arch. Actually, the first box section in concrete ever used in the history is from Maillart in 1901, ten years before: a smaller bridge that presented the invented solution of a concrete box under the name: "Systeme Maillart".
在其他例子中,桥梁是用混凝土建造的,与用粘土砖砌筑的桥梁完全相同。如上所示,在新材料开始时,新材料与以前其他材料建造的结构很相似,这是一种非常普遍的现象。具体而言,新材料的相关形式仍有待发明,Maillart将成为这次冒险的一部分。Maillart的设计将展示出比以往任何时候都要薄的优雅的桥梁。
Other examples of bridges made of concrete have exactly the same form than bridges made of masonry, with clay bricks. And as shown above, in the beginning of a new material, this is a very common phenomenon that forms in the new material look to structures made with previous other materials. For concrete, new relevant forms were still to be invented and Maillart will be part of this adventure. Maillart's design will show elegant bridges with thickness less than ever seen before him.
—
Tavanasa桥建于1905年(图7)。这真的很早。这是Maillart提出的第一个“一致”结构。这实际上是一座可以视为三铰拱的混凝土桥:支撑处的两个侧铰接点和一个中央侧铰接点。你可以看到沿着这些桥的侧铰接点之间有一种演变的惯性,与弯矩变化相对应,这给了他这些非常特殊的形状。要知道,这在当时是人们从未见过的。人们只会建造混凝土桥并在立面上铺上石头,只是为了让它们看起来与过去100年里人们建造的东西类似。因此,Maillart的新形式非常罕见。
The Tavanasa bridge (fig. 7) is built in 1905. This is really early. This is the first, let's say "consistent" structure that Maillart would be proposing. And this is actually a concrete bridge that works as a three-hinged arch: two side hinges at supports and a central hinge. And you see a kind of evolving inertia between hinges along these bridges, corresponding to the variation of bending forces, giving him these very particular forms. You have to keep in mind at that time that was something that people have never seen before. People were just building plain concrete bridge with stone facades in front of each side just to give them a look of what people were doing for the previous 100 years. So, Maillart's new forms were quite uncommon.

△ Tavanasa桥(Robert Maillart,1905年设计)
The Tavanasa Bridge (Robert Maillart, 1905)
图源 Credits:D. Zastavni,2008
如果你看这座桥,它在我们看来是一个完全合理的结构。如Salginatobel桥(1929年)、Vessy桥(1936年)或Lachen桥(1940年)。
If you look at his bridge, it appears to us a full rational structure. As the Salginatobel Bridge (1929), or the Vessy Bridge (1936) or the Lachen Bridge (1940).
Salginatobel桥就是你们已经见过的例子(图2)。这也是一座三铰拱桥。这是之前展示的桥梁的一种变体。
The Salginatobel bridge (fig. 2) is this example that you have already seen. This is also a three-hinged arch bridge. This is a kind of evolution of the bridge just shown before.
Vessy桥是在6年后建成的(图8)。拱的外形不再是圆形。这种拱的形式并不常见,但完全合理。拱的中心是箱形截面,两侧都是U形截面。这与当时人们建造的实心混凝土拱相比很是新颖。
The Vessy bridge came 6 years later (fig. 8). The line of the arch is not a circle anymore. The form of his supporting arch is uncommon, but fully rational. The centers of the arches are box sections; on both sides, these are U-shape sections. This is really new in the design, when people are just building thick arches totally filled with concrete.
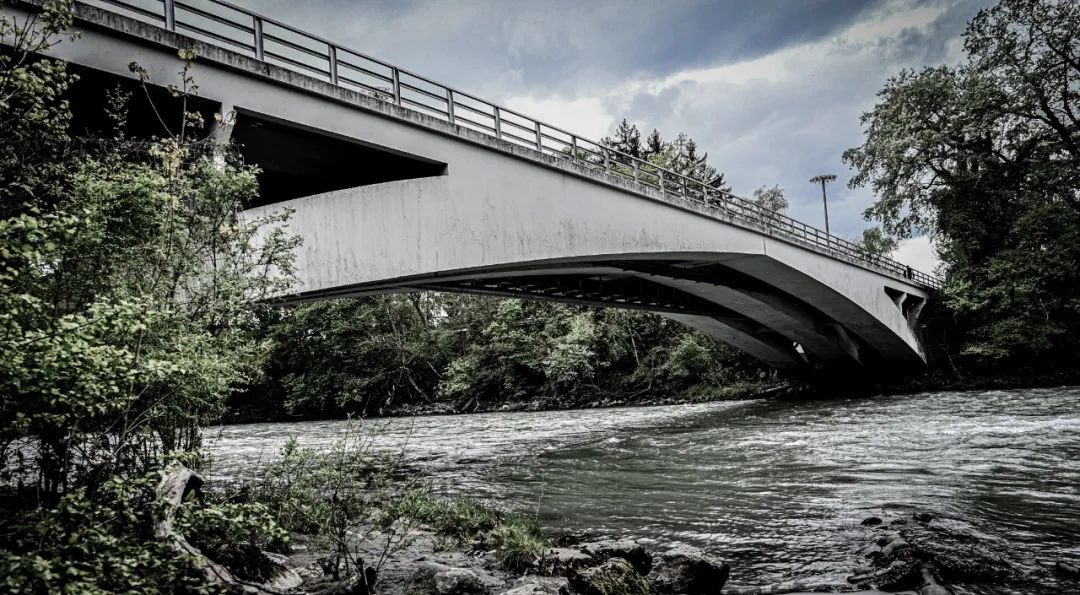
△ Vessy桥(Robert Maillart,1936设计)
The Vessy Bridge (Robert Maillart, 1936)
图源 Credits:D. Zastavni,2022
Lachen桥是Maillart于1940年(他去世的那一年)建造的最后一座桥梁。形式依旧是理性的,变得尖锐和特别。这个设计很有趣,虽然非常现代,但结构已经有80年的历史了!
Lachen Bridge is the last bridges built by Maillart in 1940 (the year he dies). The form is still rational, becoming sharp and very particular. This design is very interesting, since very contemporary, but the structure is 80 years old!
从Maillart设计的三铰拱桥的时间线来看,这种桥在他的整个职业生涯中都在使用,只是在1905年到1929年间有一次中断。Maillart还开发了其他系统:加劲拱桥基于大型拱桥和铰接式古典拱桥发展出来,但包括各桥面的加劲系统(图9)。这可以视为悬索桥的混凝土倒置版本。
Looking at a timeline of Maillart's three-hinged arch shows that that kind of bridge was used all his career along, with a break between 1905 end 1929. Maillart developed other systems also: stiffened arch bridges are based on massive arch bridges and hinged classical arch bridges, but including a stiffening system in the deck (fig. 9). This is the inversion – made of concrete – of suspended bridges.
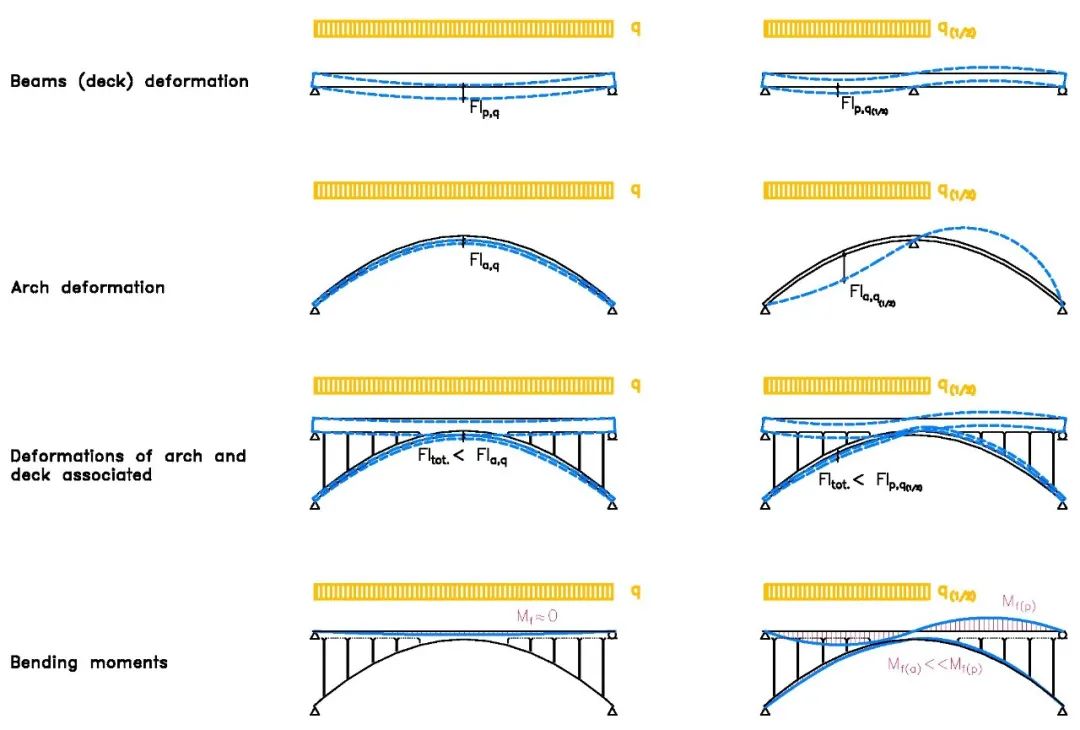
△ Maillart的加劲拱桥原理
The principle of Maillart's stiffened arch bridge
图源 Credits:D. Zastavni,2008
这个超薄的拱是悬索桥中悬索的倒过来的形态,其形式是通过图解静力学设计的。Valtschielbach桥(1925年)的拱形中心厚约23厘米,两侧厚26厘米:这是Maillart的桥之前从未见过的厚度。这条线是圆形的,靠近推力线形成了一定的厚度。
The very thin arch is the inversion of the suspension funicular cable of suspended bridge, whose form is obtained with Graphic Statics. The arch of the Valtschielbach Bridge (1925) is about 23cm thick at the center and 26cm thick on both sides: thicknesses never seen before Maillart's bridge. The line is circular, close to the thrust line remaining in his thickness.
随着时间的推移,Maillart的加劲拱桥不断演变:拱的一般形式更加纯粹,更接近于真正的悬链形拱,其厚度保持在Schwandbach桥的仅20厘米左右不变(图10)。
Along time, Maillart's stiffened arch bridges evolve: the general form of the arch is purer, corresponding to a true funicular arch, its thickness becoming constant at 20 cm only as in the Schwandbach Bridge (fig. 10).
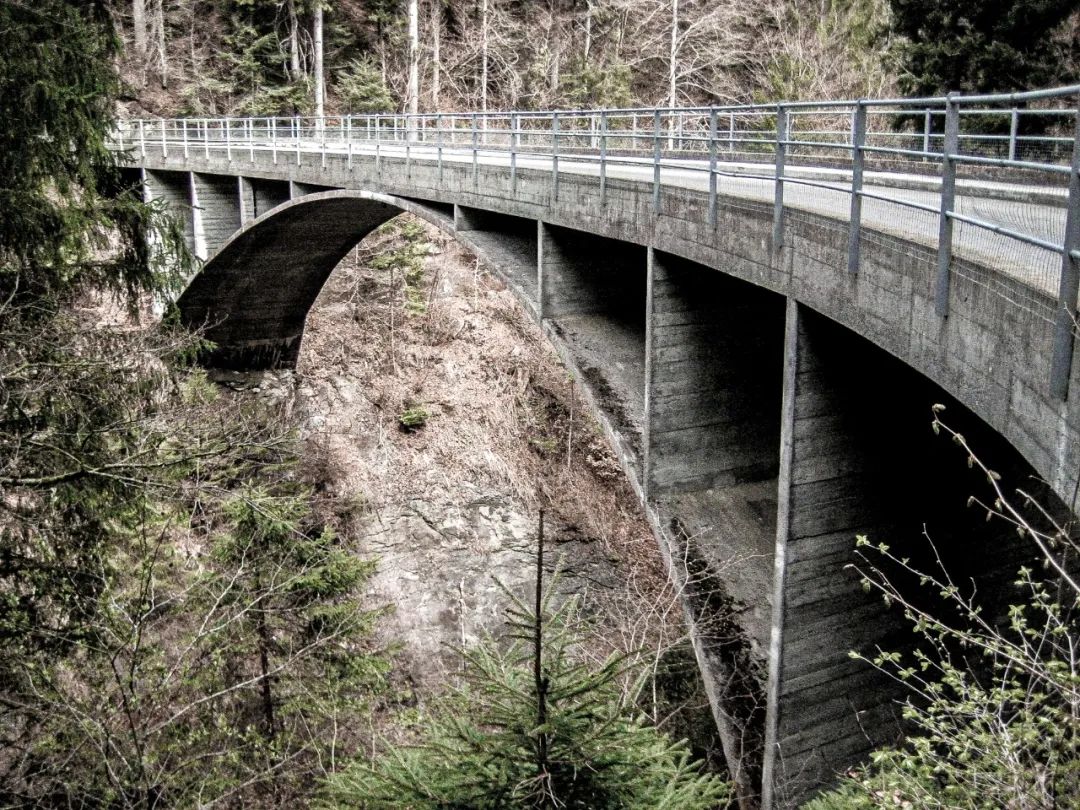
△ Schwandbach桥(Robert Maillart,1933)
The Schwandbach Bridge (Robert Maillart, 1933)
图源 Credits:D. Zastavni,2022
Chiasso Shed(1924年)(图5)建于Valtschielbach桥之前,在Maillart最早设计的两座加劲拱桥之后。它的几何形状非常特殊,但它基于相同的理性方法,即再次使用图解静力学设计:在均布荷载下达到平衡的悬链,均布荷载等于屋顶自重的静荷载与雪荷载之和。
The Chiasso Shed (1924) (fig. 5)is built before the Valtschielbach Bridge, but after Maillart's two first stiffened arch bridges of that kind. Its geometry is very particular, but it comes from the same full rational approach of a funicular line equilibrating a constant uniformly distributed load corresponding to the dead load of the roof slab and the snow loading, obtained again with Graphic Statics.
支撑结构的每个构件截面约为24x24厘米,只能抵抗屋顶上对称均匀分布的载荷,只受轴向力。对于24米的跨度来说这个截面似乎很纤细,与当时所有的混凝土建筑形成了强烈的对比(图6)。
With a thickness of about 24 cm X 24 cm, each member of the supporting structure can only resist a symmetrical uniformly distributed loading on the roof, with a funicular action. This seems very thin for a span of about 24 meters, contrasting strongly with everything that was made with concrete at that time (fig. 6).
回到时间轴上来看,在Maillart的作品中有8个不同的结构系统,其中7个系统仅用于桥梁(加上大跨度的Chiasso Shed)。在这些系统的基础上,蘑菇板的原理出现在了仓库和工厂建筑中,因为它适合重载。
Examining the chronology of Maillart's works, we discover a series of 8 different structural systems, among which 7 systems only for bridges (+ the large span of the Chiasso Shed). Behind this, the principle of mushroom-slabs appears for warehouse and factory buildings since it is suited for heavy loading.
Maillart的作品展示了其他桥梁设计的多样性。可以证明,这些桥梁中的每一个都有着非常特殊的功能,因而无法互换:不能用另一个系统替换一座桥梁,因为每个系统需要单独仔细分析后才能做出正确的决定。关于这一点,我们多年前发展了一套树状决策系统,可根据结构外部和内部的荷载支撑条件来选择合适的桥梁类型(图11)。
Mailarts works demonstrate the variety of design for each of such other bridges. It can be demonstrated that each of these bridges is very specialized for its function, that cannot be exchanged: you cannot replace one bridge by another system on which you have to carefully take over the analysis to make the right decision. About this, we developed years ago a kind of decision tree leading to the choice of the suited type of bridge, depending on the external and internal conditions acting on it (fig. 11).
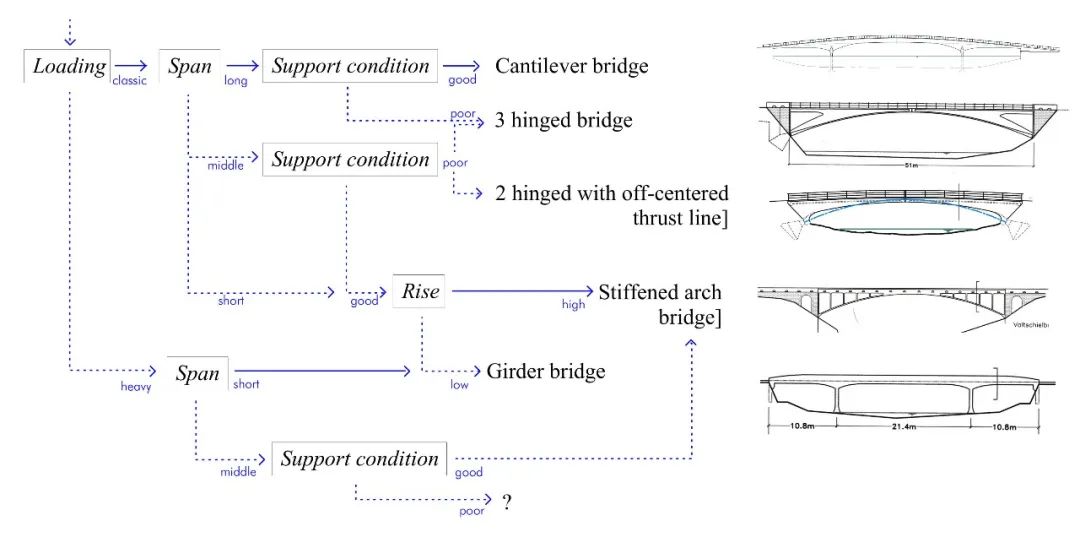
△ Maillart桥梁设计的决策树
Typological decision-making tree for Robert Maillart's bridges systems
图源 Credits:D. Zastavni,2013
还有一个时间方面的问题:三个系统一直存在于Maillart的一生中—— 一是三铰链拱桥,二是加劲拱桥及其6种演变,三是蘑菇板,三者一直持续到1940年Maillart生命结束。
So just one more thing about chronology: three systems exist together all-along Maillart's life: 1/three-hinged arch bridges, 2/ stiffened arch bridges and their 6 variations or evolutions and 3/mushroom-slabs, up to the end of Maillart's life in 1940.
Maillart的大多数结构形式都需要用图解静力学来解释。你可以在下面给出的参考文献系列中更详细地了解。12年来,有一篇博士论文和19篇论文深入研究该课题,研究的内容已经足够丰富和重要。我们计划下一步会将其整理出版成书。
Graphical statics will be required to explain the definition of the majority of Maillart's structural forms. You can go more in a detail in the series of papers which references are given below. There are a PhD dissertation and 19 papers deepening the subject for 15 years. The next step will be a book: the amount of content is form now sufficiently important to require such a written synthesis.
参考文献 References
D. Zastavni. "La conception chez Robert Maillart: Morphogenèse des Structures Architecturales," Ph.D. dissertation, LOCI/SST, UCLouvain, Louvain-la-Neuve, 2007.
D. Zastavni. "The structural design of Maillart's Chiasso Shed (1924): a graphic procedure," Structural Engineering International, vol. 18(3), 2008, pp. 247-25.
D. Zastavni. Robert Maillart's Design - Morphogenesis for architectural structures : At the occasion of the delivery of the Edoardo Benvenuto Prize 2008. Conference in commemoration of Edoardo Benvenuto (1940-1998) on the tenth anniversary, Rome, (2008).
D. Zastavni. "What was truly innovative about Maillart's designs using reinforced concrete?," in Proceedings of the Third International Congress on Construction History, Berlin: Neunplus1, 2009, pp. 1539-1546.
D. Zastavni, J.-F. Cap. What ideas does Maillart's eighty-year-old approach give us about how a concrete structure could be designed in the 21th century? FIB conference, London (2009).
D. Zastavni, J.-F. Cap. What ideas does Maillart's eighty-year-old approach give us about how a concrete structure could be designed in the 21th century? Evolution and trends in design, analysis and construction of shell and spatial structures : proceedings of the IASS Symposium 2009, Valencia (2009).
D. Zastavni. Maillart's design methods and sustainable design: 33rd IABSE International Symposium Bangkok 2009: "Sustainable Infrastructure: Environment Friendly, Safe and Resource Efficient", Bangkok, du 09/09/2009 au 11/09/2009. IABSE Congress Report — Vol. 96, no. 1, pp. 17-18 (2009).
D. Zastavni. Robert Maillart's Innovative use of Concrete. DOCOMOMO Journal — Vol. 45, no. 2011/2, pp. 12-21.
D. Zastavni. Maillart's practices for structural design : (ETH-Bibliothek's virtual exhibition). in Carvais R., Guillerme A., Nègre V., Sakarovitch J. ; "Nuts & Bolts of Construction History". Paris : A. et J. Picard, 2012.
D. Zastavni, C. Fivet. Conception en béton : à la recherche des fondamentaux. Le béton, matière en devenir - Edition 3 : Lausanne, Learning Center, EPFL. 2012.
D. Zastavni. Géométrie et conception de la dalle en béton chez Maillart : une simplicité toute relative. in R. Gargiani: L'architrave le plancher la plate-forme (collectif) : Nouvelle histoire de la construction. Lausanne : Presses polytechniques et universitaires romande. 2012.
D. Zastavni. Conception des ouvrages en béton armé au début du 20e siècle : approches visionnaires de R. Maillart (1872-1940). In Denoël J.F., Espion B., Hellebois A., Provost M. ; "Histoires de Béton Armé - Patrimoine, Durabilité, Innovations". Bruxelles : FABI, 2013. pp. 82-87, 99.
D. Zastavni. Typological decision-making tree for the design of arch bridges from historical studies. In Radic, J. ; Kuster, M ; Savor, S ; "ARCH'13", Zagreb: Secon-CSSE, 2013. pp. 325-332.
D. Zastavni, J.-F. Cap, J.-P. Jasienski. Load path and prestressing in conceptual design related to Maillart's Vessy Bridge. IASS-SLTE 2014 Symposium "Shells, Membranes and Spatial Structures: Footprints". Brasilia, Brazil (2014).
C. Fivet, D. Zastavni. Robert Maillart's key methods from the Salginatobel bridge design process (1928). Journal of IASS — Vol. 53, no. 171, p. 39-47 (1 March 2012).
D. Zastavni, C. Fivet. "Purely geometrical considerations during the design of bridges in the early 20th century – The case of R. Maillart," in Proceedings of the Fifth International Congress on Construction History, B. Bowen and Al., & Donald Friedman, Thomas Leslie, and John Ochsendorf Eds, First Edition, 2015, Vol.3, pp. 637-644.
D. Zastavni. "Maillart's design approach: Where graphic statics and geometry start... and end." Research Workshop, Chair of Structural Design – Prof. Dr. Joseph Schwartz, - Villa Garbald, Castasegna, 28-30 August 2017.
D. Zastavni. Structural concepts and artisanal construction in R. Maillart's design principles. In: P. Cassinello, A. Blázquez, M. SÁnchez Rojas, Á Sorlí ; "Architecture, Engineering, Concrete / AEC 2018. Where do we come from? Where are we going?". Madrid: Fundacion Edurado Torroja, 2018. pp. 737 – 744.
D. Zastavni, Robert Maillart's innovative views in using concrete. In: DOCOMOMO PRESERVATION TECHNOLOGY DOSSIER 10, Concrete - Conservation Challenges, 2021 [on press].
Allan McRobie, Cameron Millar, Denis Zastavni, Bill Baker. Graphical Stability Analysis of Maillart's Roof at Chiasso. In: Structural Engineering International [on press], 2022.
—
“强结构”系列国际学术讲座由哈工大(深圳)、ETH、有方联合主办,邀请十余位中外结构专家,深度推演结构设计逻辑,带来全球最前沿的行业视野。
在当下的建筑设计中,我们往往将结构等同于承重系统,然而结构的意义远不止于此。“强结构”系列讲座,以五个主题章节、共十场讲座,反思结构在当下建筑设计中所扮演的角色,展示结构承重作用之外的多重建筑学意义。
编辑 / 原源
视觉 / 吴邦 校对 / 原源
本文由主讲人授权有方发布,欢迎转发,禁止以有方编辑版本转载。
上一篇:经典再读125 | 伊利诺伊理工学院:密斯的秩序
下一篇:强结构 04|朱竞翔:莫非常结构|有方讲座