
项目地点 斯洛文尼亚,卢布尔雅那
设计单位 OFIS Architects
建筑面积 817平方米
建成时间 2019
Ljubljana音乐和芭蕾舞学院位于许多历史建筑和其他重要古迹的附近,是斯洛文尼亚最古老的音乐学校之一,其历史可追溯到1919年。设计旨在保留原有体量和结构的基础上,改进学校现有的技术设施。
Ljubljana's Conservatory of Music and Ballet is one of the oldest music schools in Slovenia, dating back to 1919. Located in the immediate proximity of many historical buildings and other important monuments, the overall renovation aimed to improve the existing program and some technical features of the school’s facilities, while preserving the original volume and structure.

项目周围的两条街道上,有着20世纪斯洛文尼亚最伟大的建筑师Jože Plečnik的重要作品。他的代表作之一,国家大学图书馆,就位于Gosposka街的入口对面。在这样的背景下,设计面临着将建筑与周围历史环境因素融合的挑战。
Two streets, featuring significant examples of the work of Slovenia’s greatest 20th century architect, Jože Plečnik, enclose the building. One of his more prominent works – the National University Library – is situated across the entrance from Gosposka Street. With that said, the architects undertook several challenges of contextualizing the historical aspects of the surroundings within the building as well.
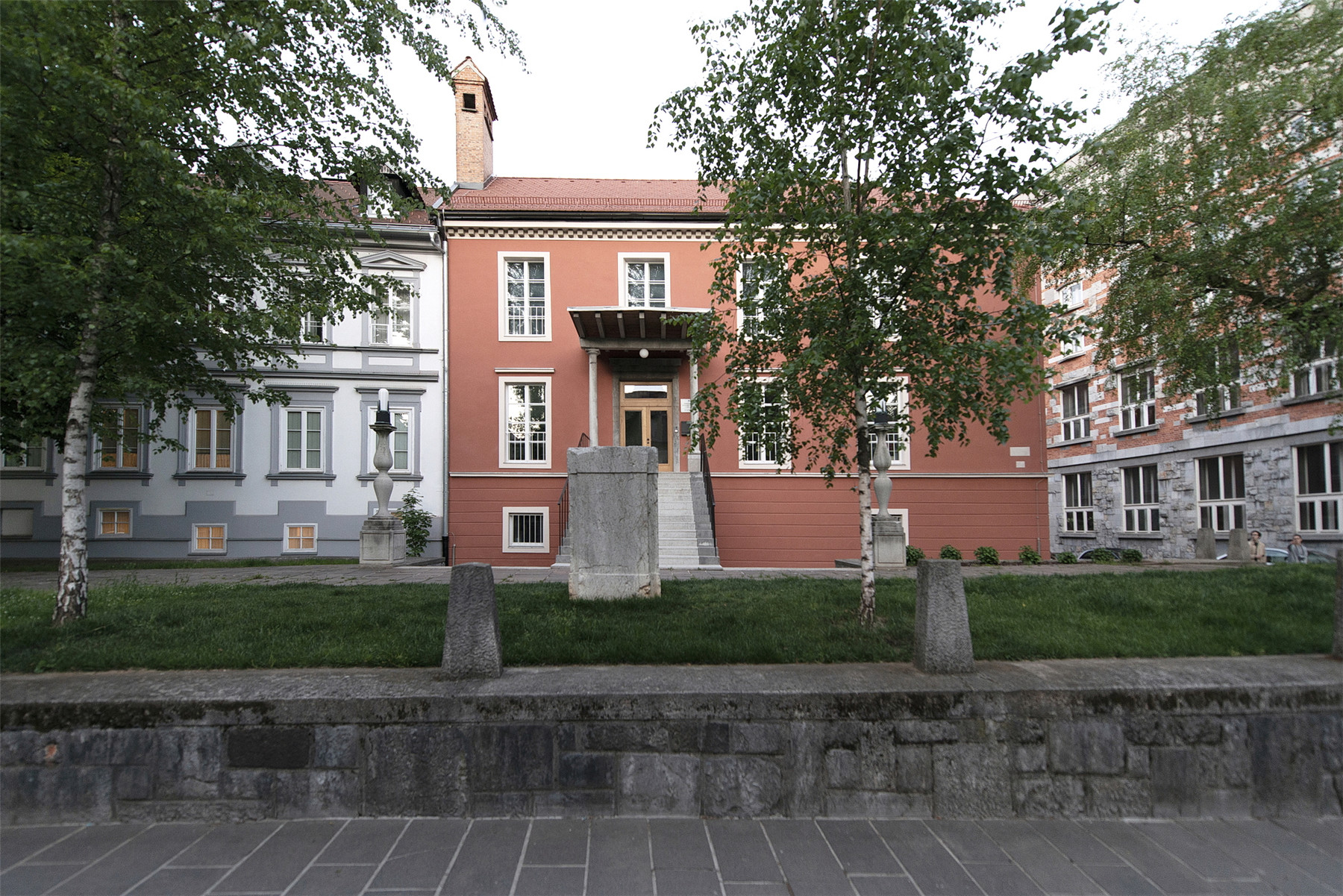
改造通过将不同的音乐教学空间扩大,以进行练习和表演。对项目的改造主要有四个方面:将以前没有使用的的露台改造成了中庭;对屋顶进行扩建,以提供更多的教师和办公室;入口楼梯改造后可将整个建筑相连;以及一个新的音乐厅,允许容纳更多的演出。
The whole renovation aimed to expand the repertoire of different spaces where musical education can be practiced and performed. The projects consist of four larger architectural interventions: Atrium, a renovation of a formerly non used existing terrace; Roof extension, which now provides additional classrooms and offices; Entrance staircase, now connecting the entire premises of the building, And a new concert hall with sufficient capacity to host larger performances.
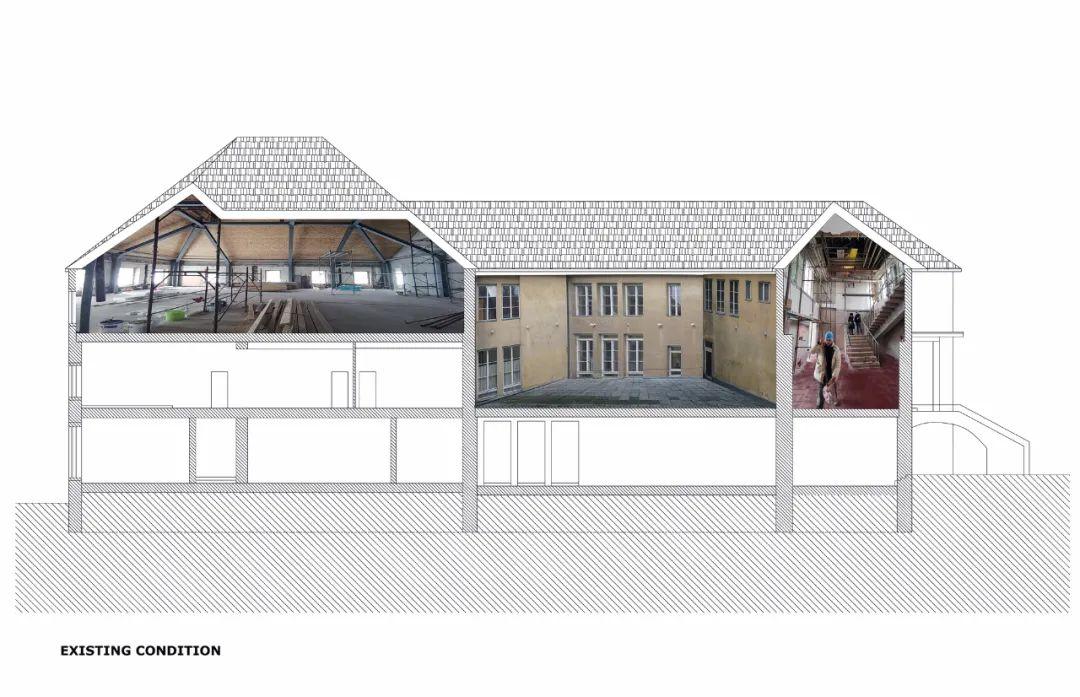


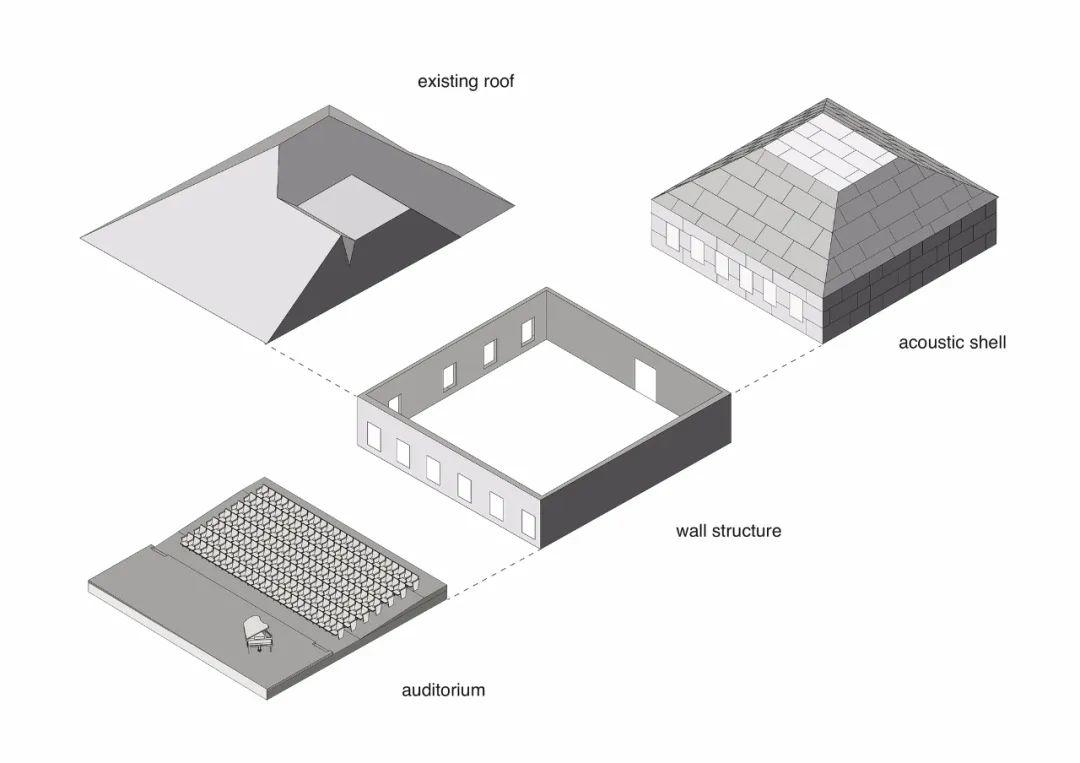
设计将一个简单、少有人使用、面向中庭的平台区域,打造成一个带有侧楼梯和玻璃墙的礼堂。这样的设计营造了一种全新的空间氛围,使建筑有一个宽敞、开放,且通风的空间,并与城市环境很好地融合在一起。
In a place where a simple, rarely used terrace used to face the inner atrium, the architects arranged an external auditorium with a side staircase and a glass wall. This intervention strongly marks a new experience of the ambience, as the building with an external auditorium has acquired a large, open and airy space that merges with the city itself.

礼堂上方的屋顶有独特的开口,配备有照明装置。在开口处还悬挂着方形悬浮板,正好与开口的图案样式相呼应。这样富有表现力与可能性的建筑语言,很好地诠释了基本的音乐结构——建筑元素的正负关系可对应音乐中的“问答”原则。
The roof above the auditorium has been significantly dematerialized as well as equipped with light fixtures. The motif of flaps characteristic of theatre light fixtures is repeated in the negative on the suspended panels on the auditorium side. In this way, architecture paraphrases the basic musical structure with its expressive possibilities: the positive and the negative of the sample can be understood as an allusion to “question and answer” principle in music.
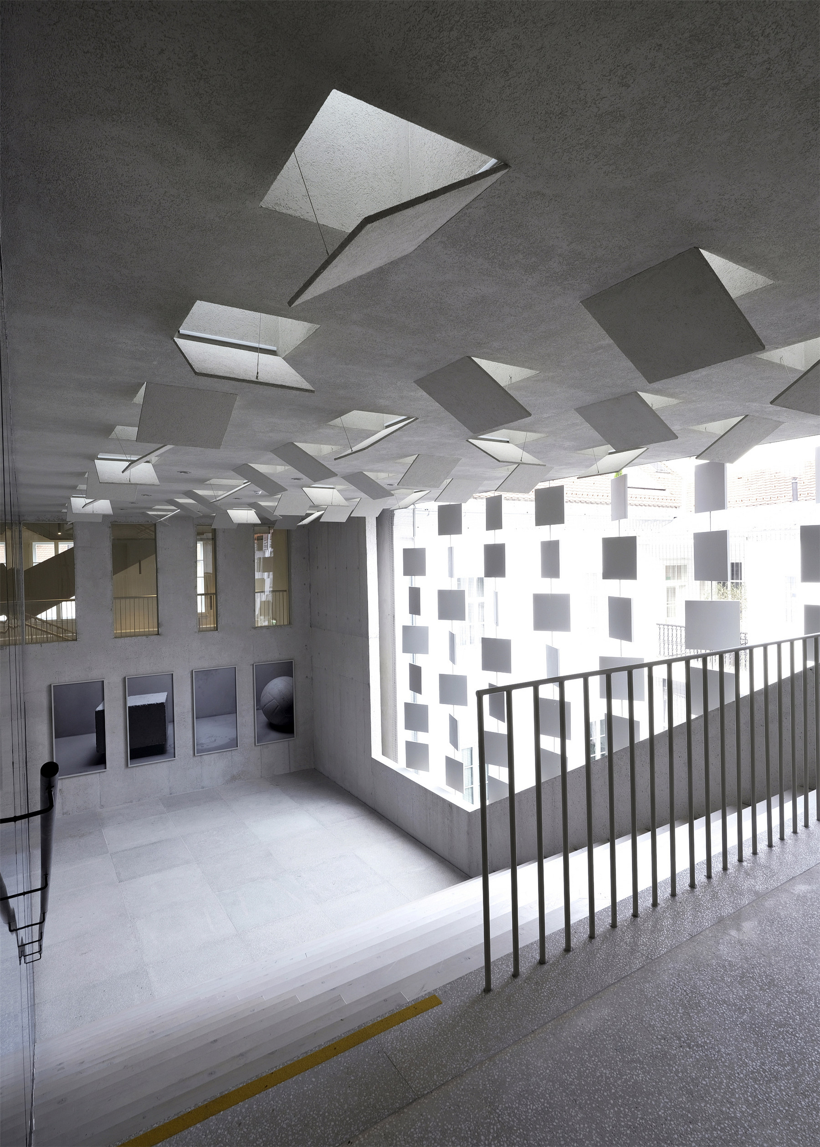
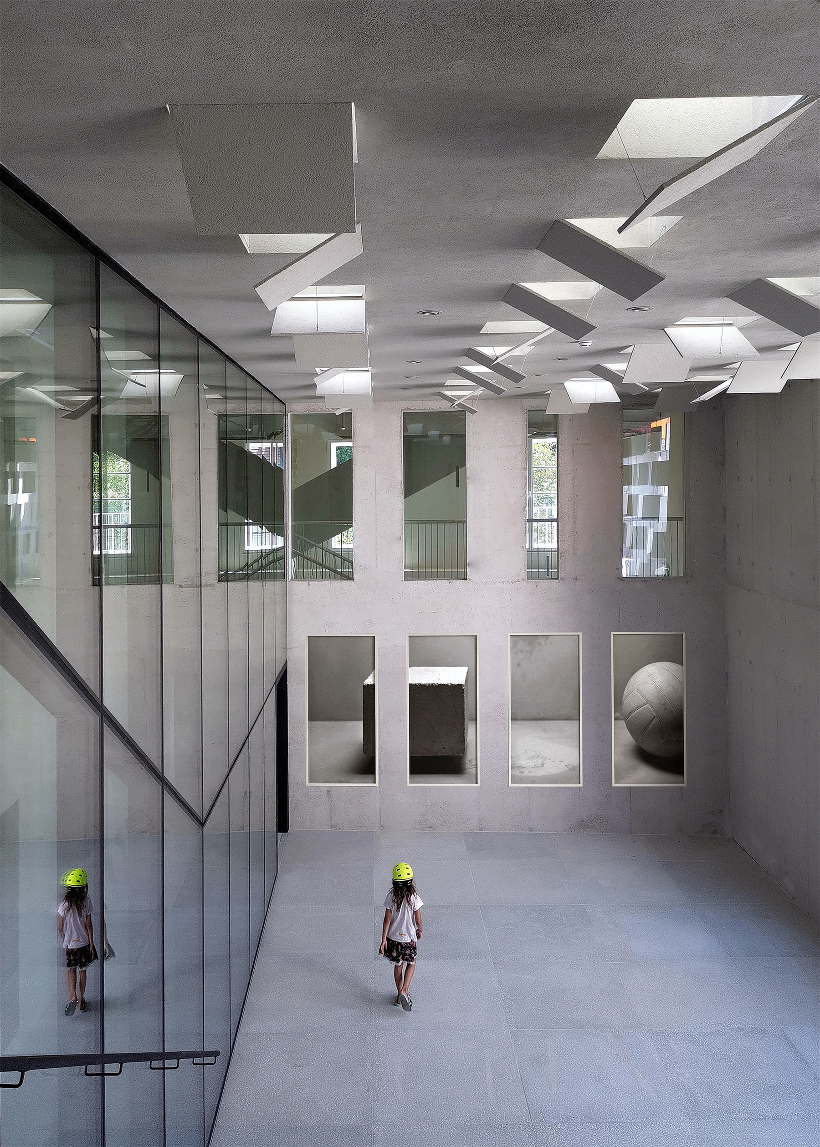
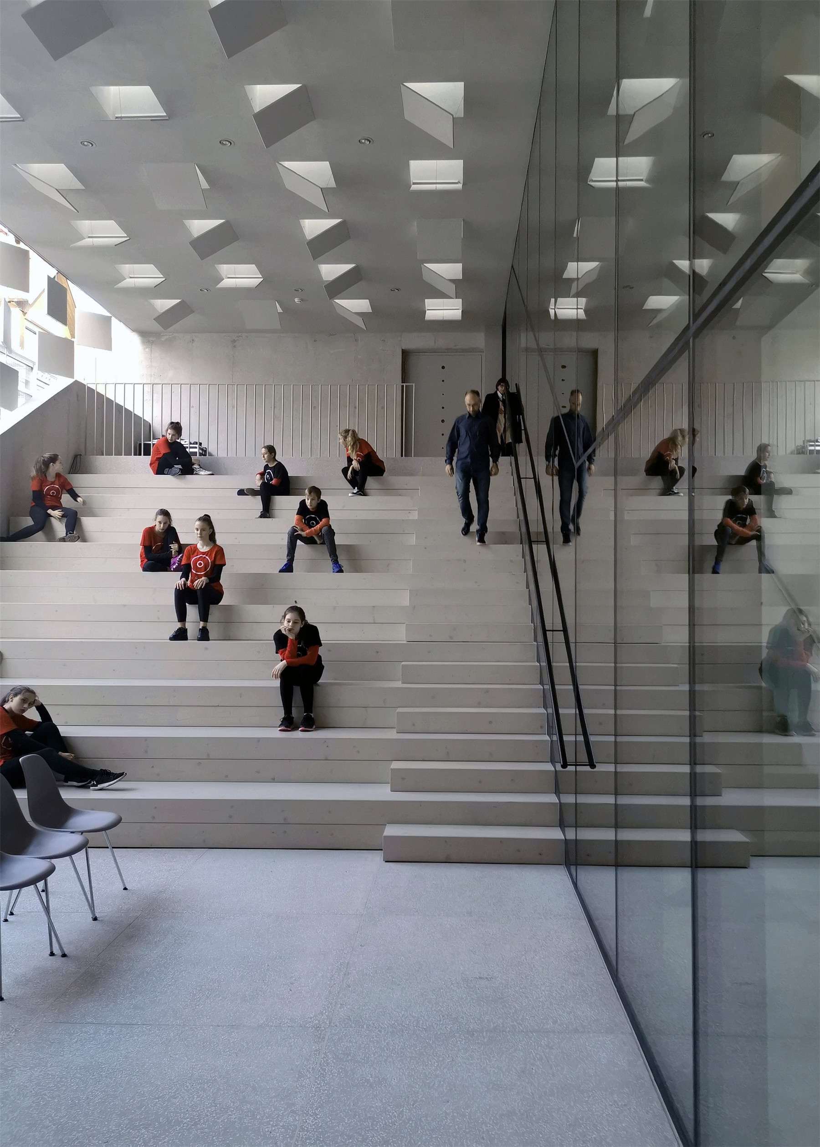

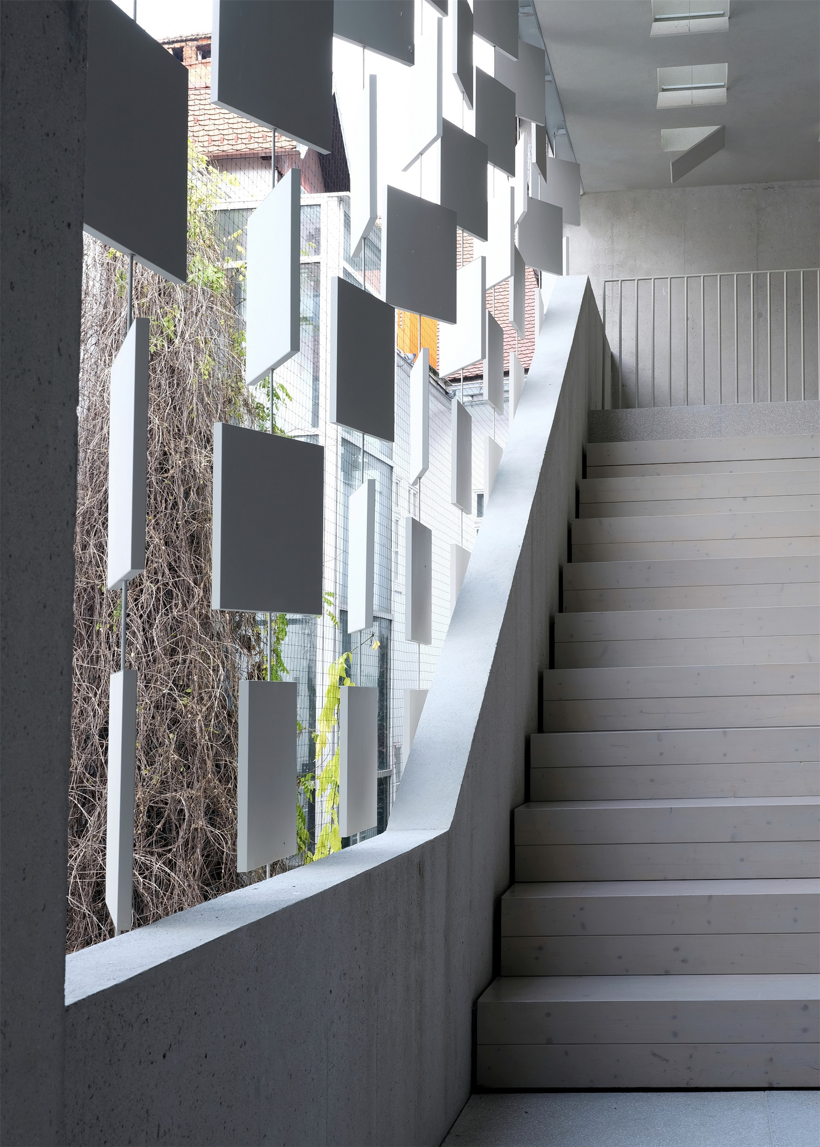
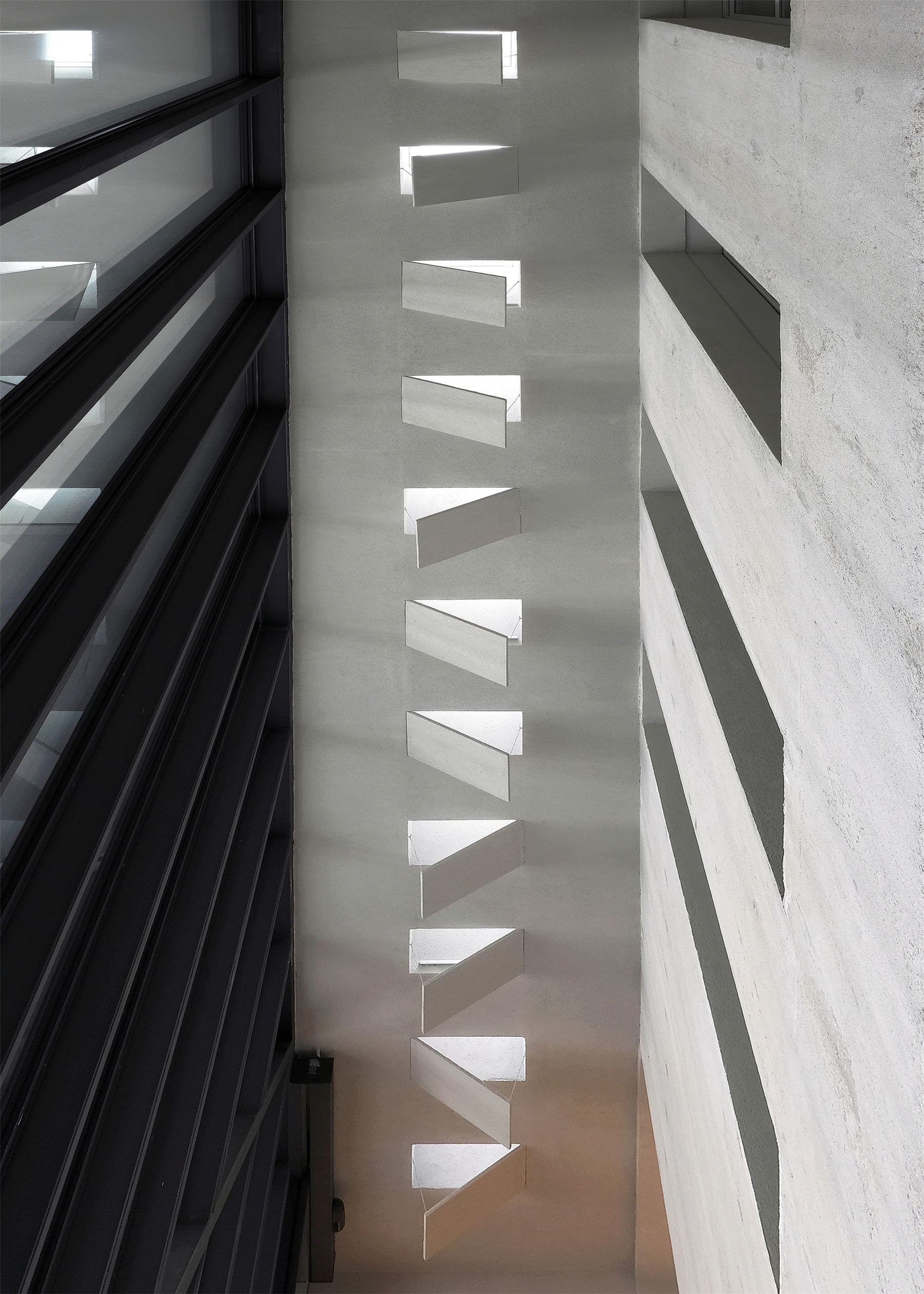
设计的核心在于改善奥匈帝国君主时代的学校相对保守的规划。通过对建筑内的一些核心设施认真思考后,设计为建筑注入了许多新的活力,以促进多代艺术家和音乐家之间分享知识。其中比较显著的改进就是新的音乐厅,在声学专家的帮助下,为确保高质量的声音,以及隐藏一些通风井,音乐厅被包裹在一个木质穿孔的表皮下。
The main concept of the renovation was to improve a relatively conservative program of schools stemming from the time of the Austro-Hungarian Monarchy. By carefully rethinking, some of the core facilities within the building the architects managed to spark new liveliness characteristic of a school that strives to share the knowledge between many generations of artists and musicians. One of the more visible overall improvements is the newly formed concert hall. With the assistance of acoustics experts, the hall has been enfolded with a wooden perforated shell in order to ensure high quality of sound, as well as to hide some of the ventilation shafts.


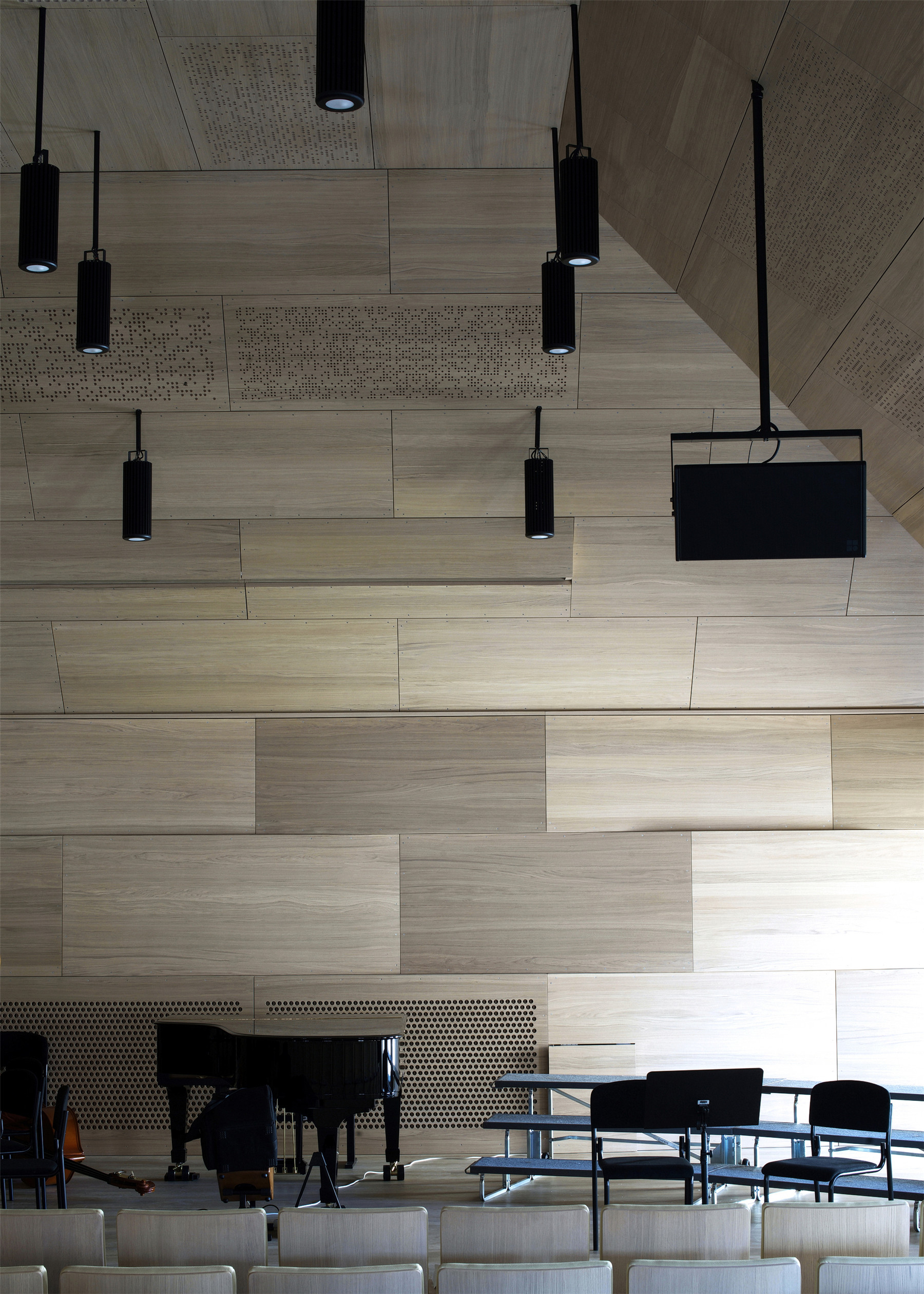


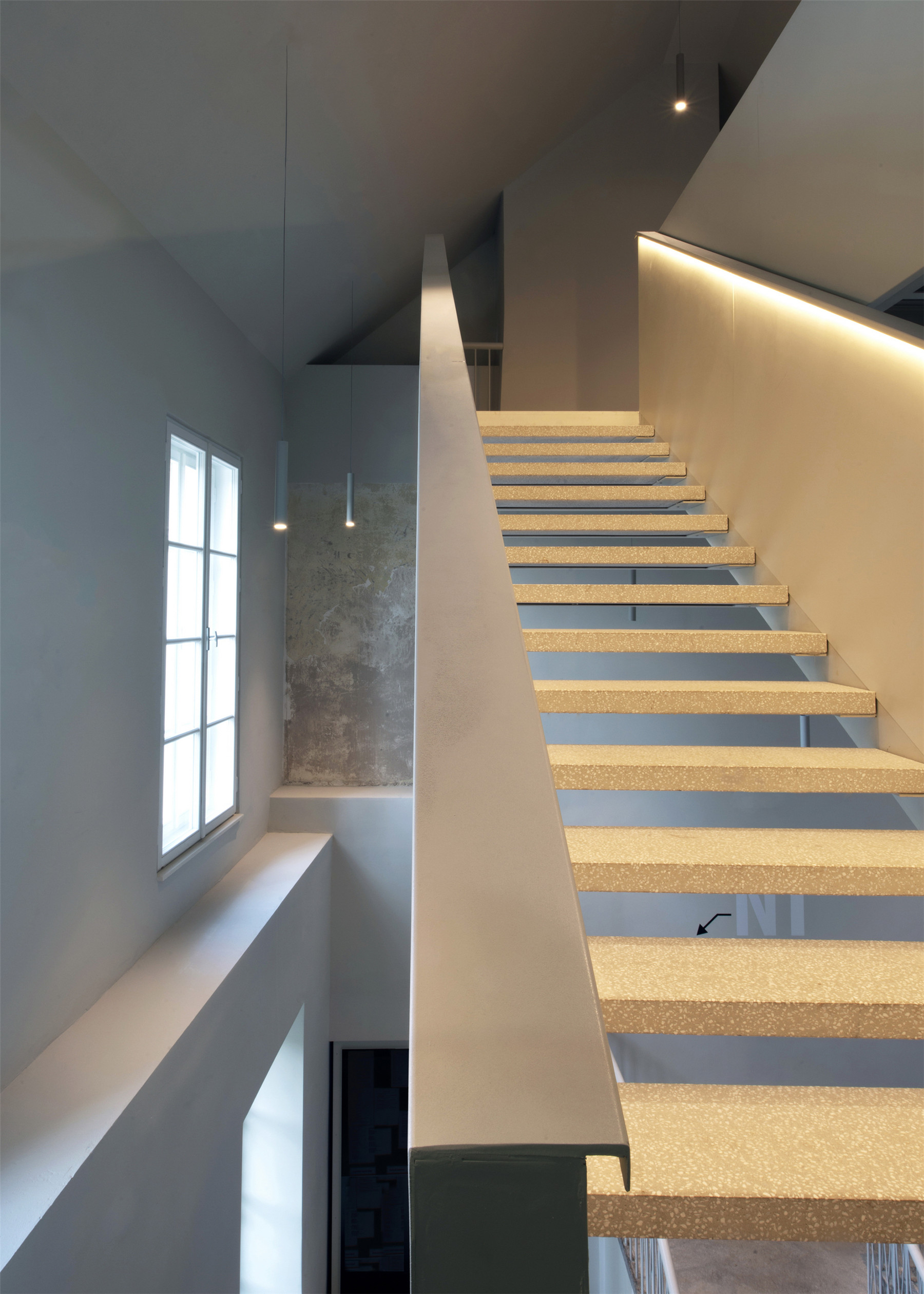
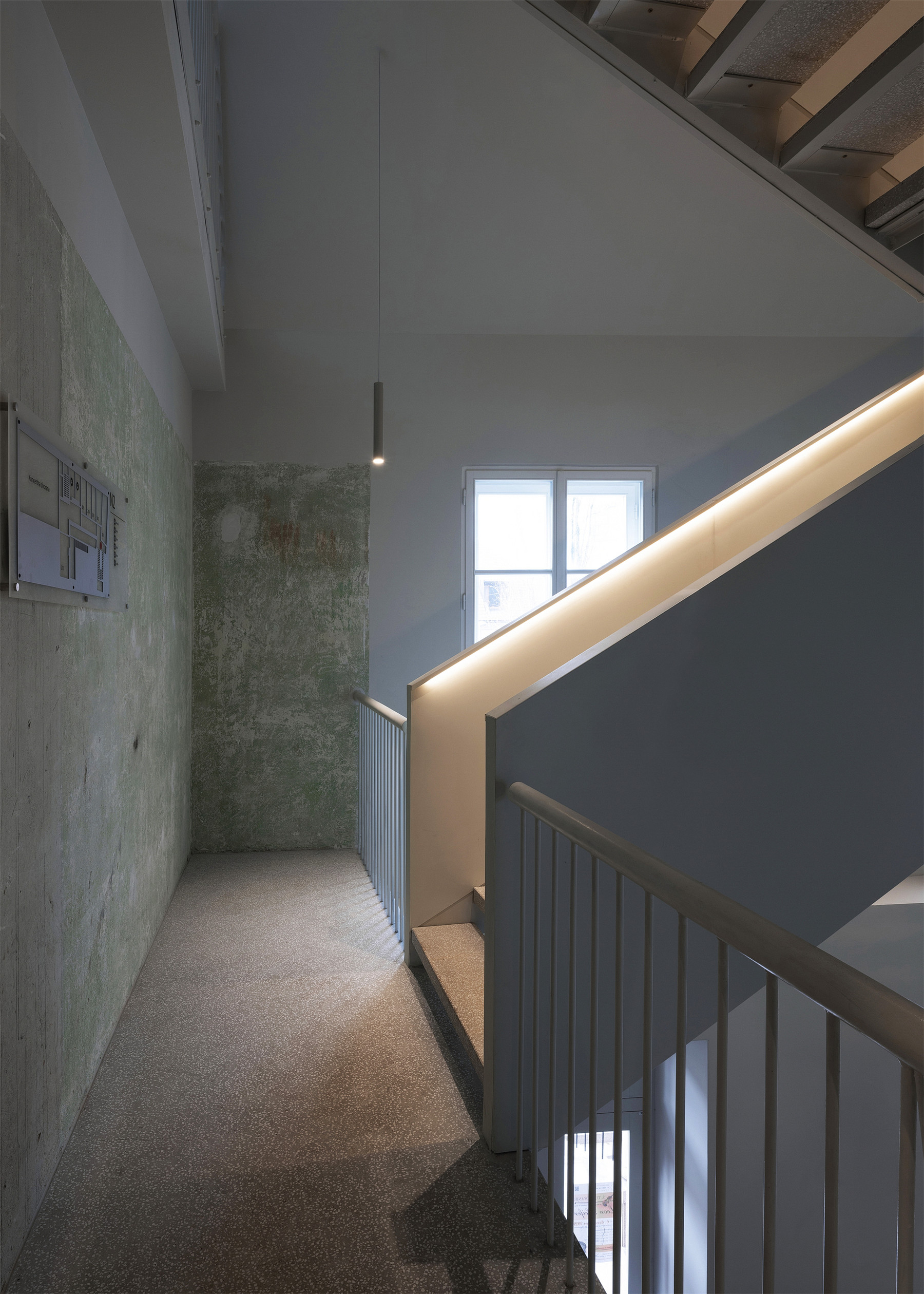

设计图纸 ▽



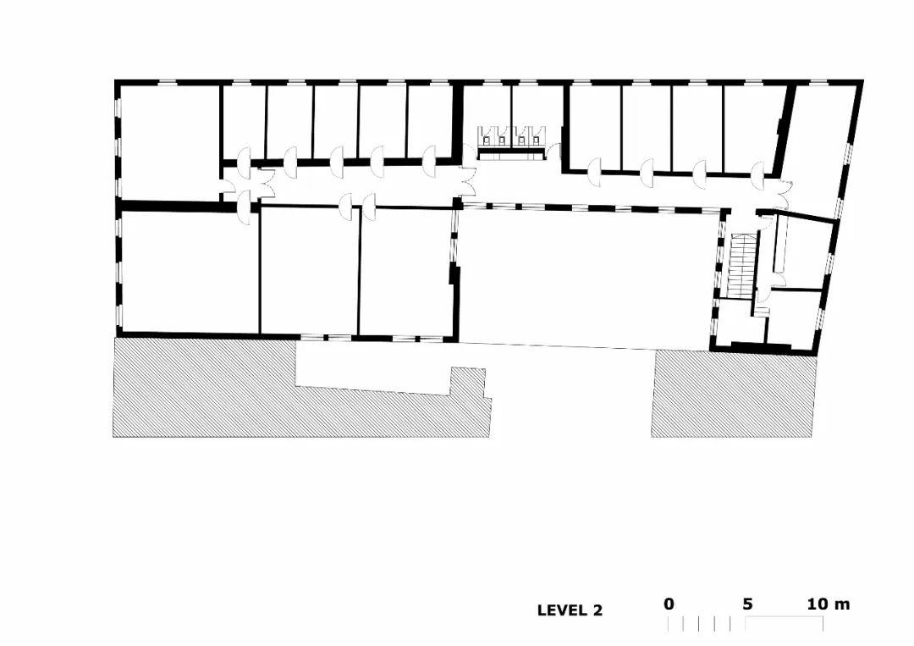
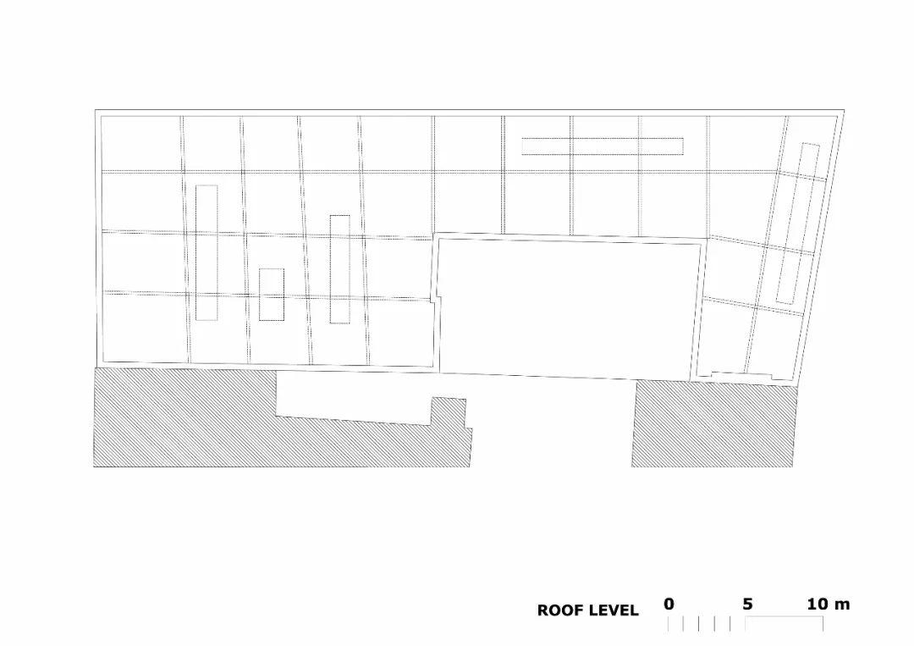

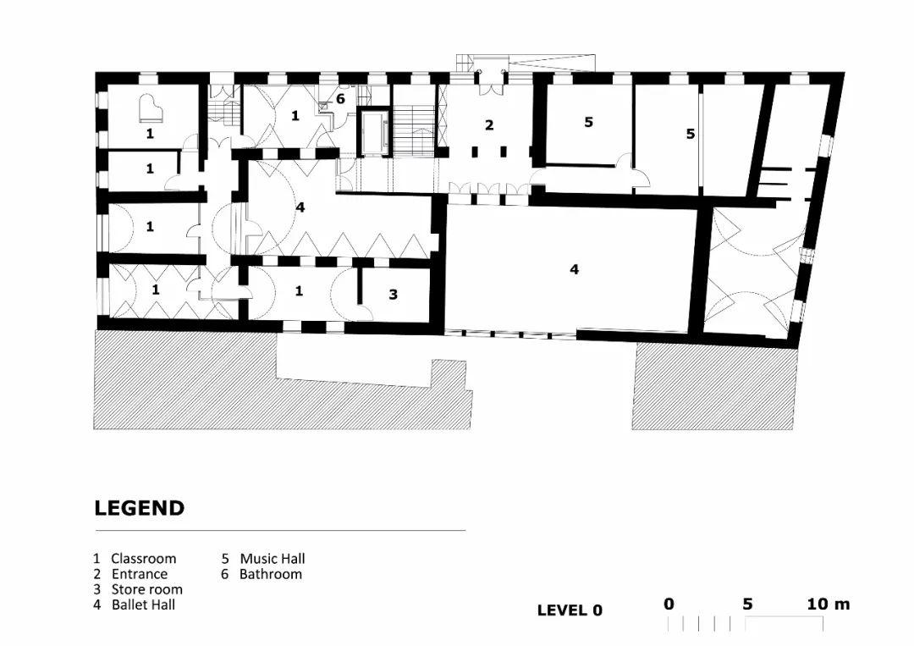
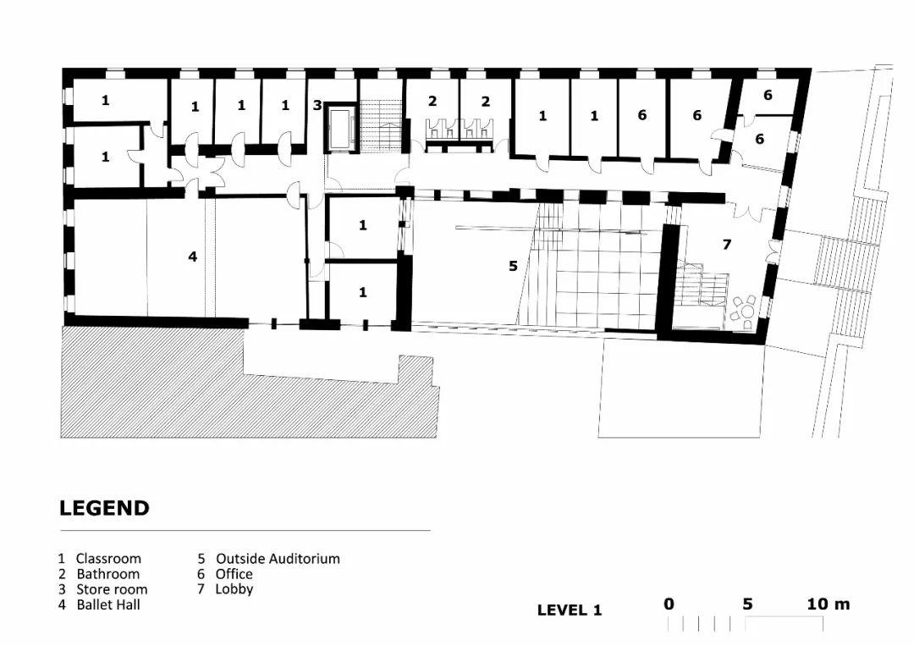
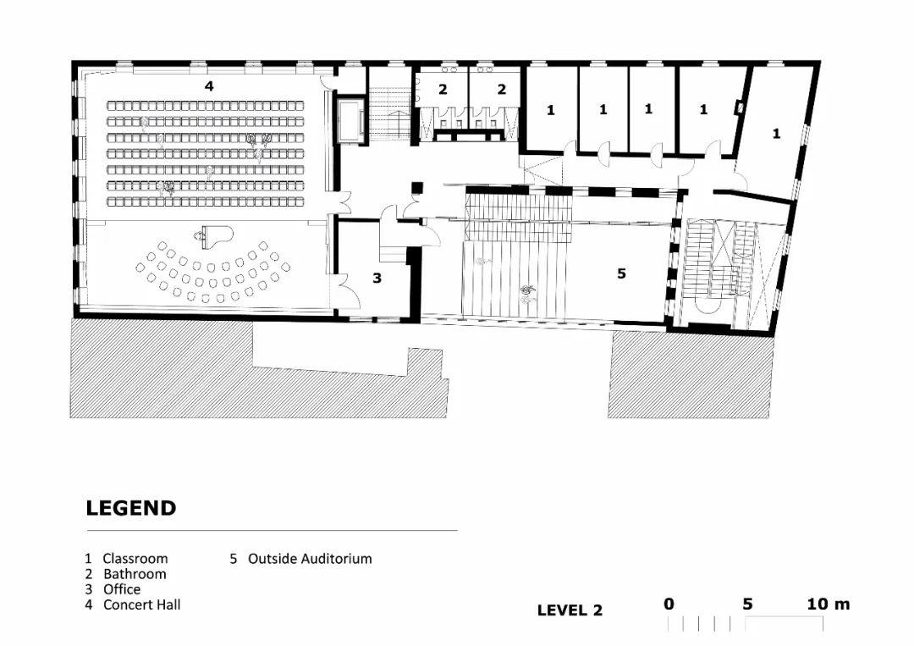

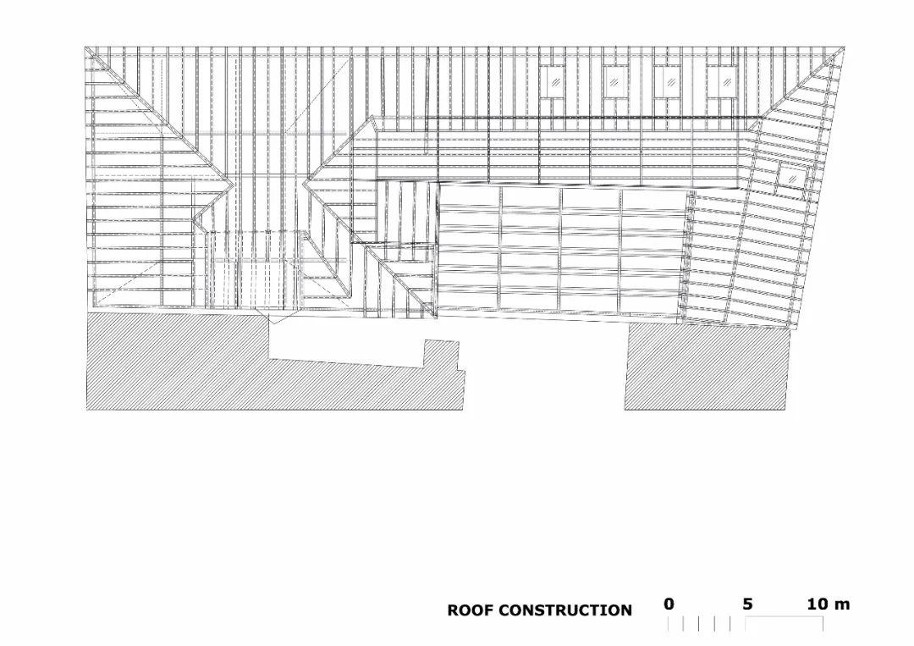


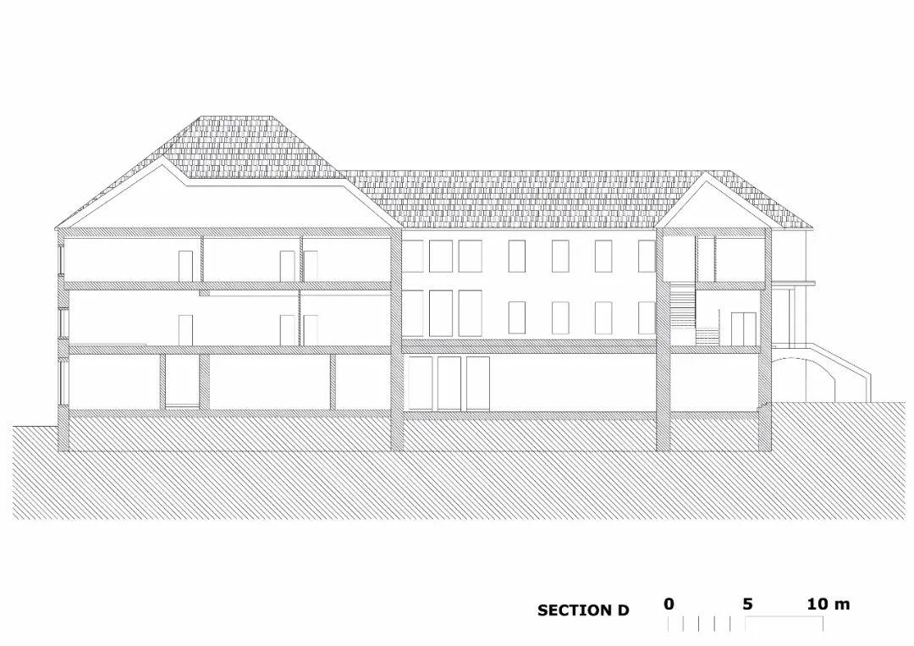
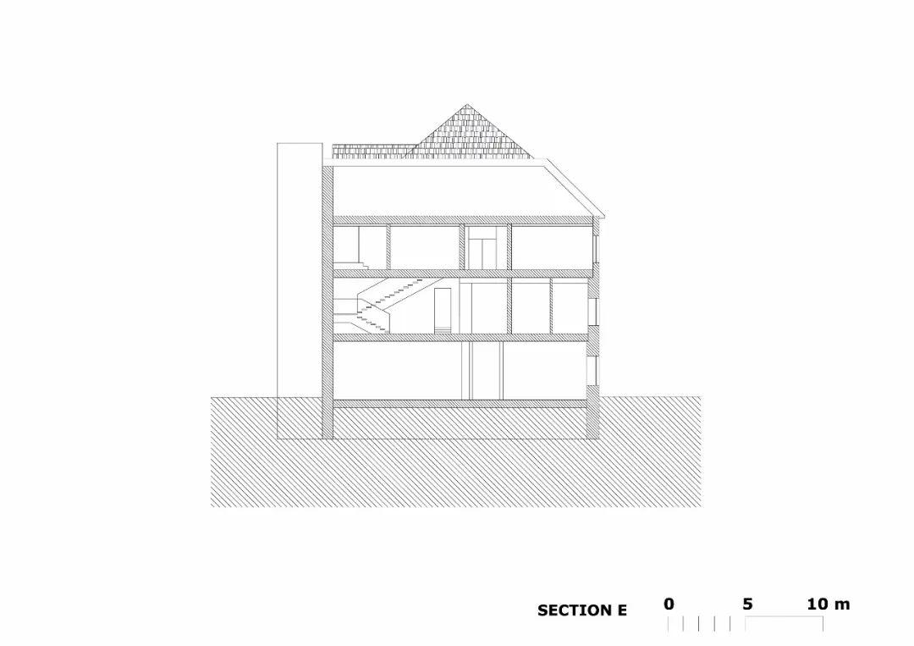

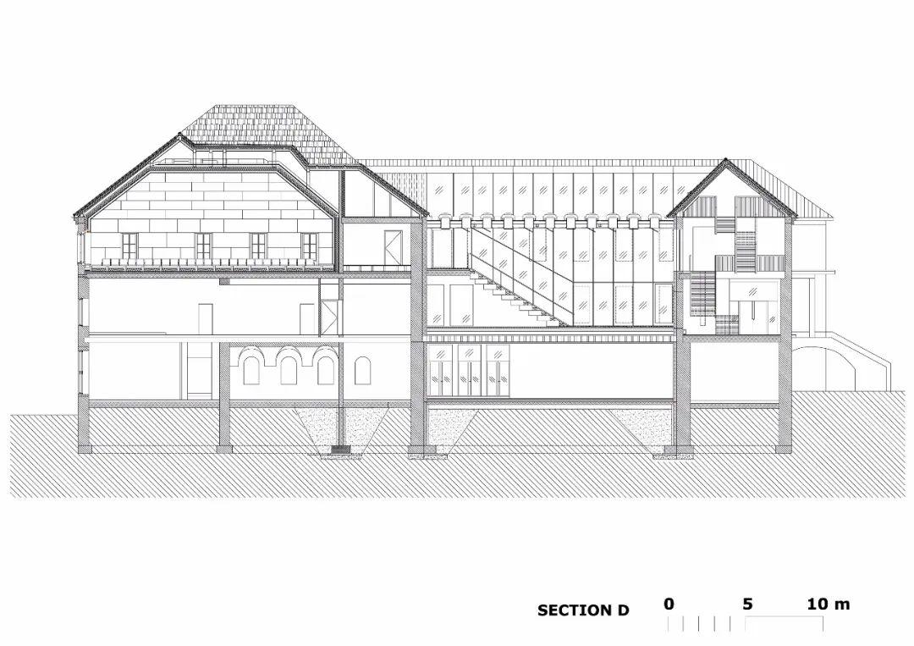
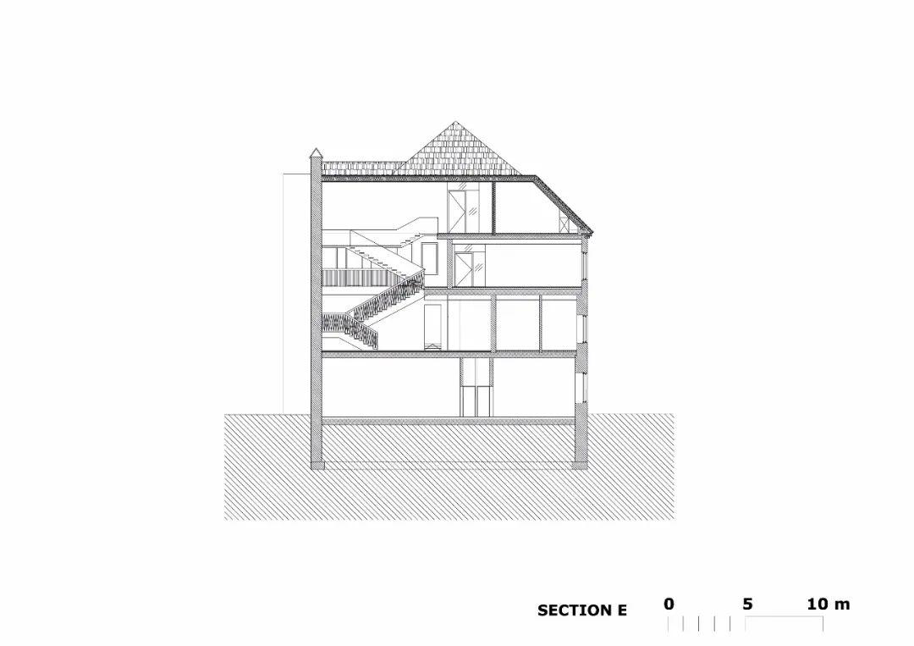
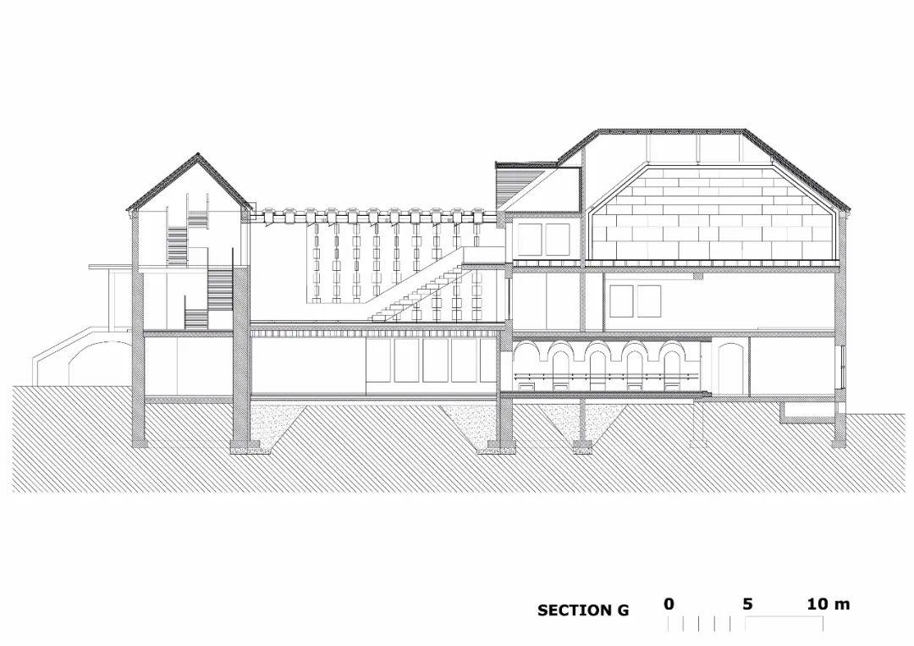
完整项目信息
Project name: Konservatorij za glasbo in balet Ljubljana
Location: Vegova 7, Ljubljana, Slovenia
Type: Private residence
Project Year: 2016
Completion: 2019
Execution Year: 2018-2020
Site Area: 2888,45m²
Built Area: 817m²
Investor: MOL, Mestni trg 1, Ljubljana
Client: Konservatorij za glasbo in balet Ljubljana
Project Team: Rok Oman, Spela Videcnik, Andrej Gregoric, Janez MartincicJosé Navarrete Jiménez, Barbora Kubíčková, Filomena Zegarelli, Mariangela Fabbri, Sara Carciotti, Yelizaveta Smalonskaya, Katharina Felix, Viktoria Dimitrova, Ana Skobe, Roberta Gravina, Laura Martinez Vega
Structural engineering: Projecta d.o.o
Mechanical engineering: Vavtar enginering d.o.o
Electrical engineering: Eldata d.o.o.
Photographer: Tomaz Gregoric
本文由OFIS Architects授权有方发布,欢迎转发,禁止以有方编辑版本转载。
上一篇:螺旋向上的城市智库:华沙图书塔 / JOA开间建筑
下一篇:轻盈外环包裹的在地性建筑:云环 – NAVER云数据中心 / BEHIVE致野建筑