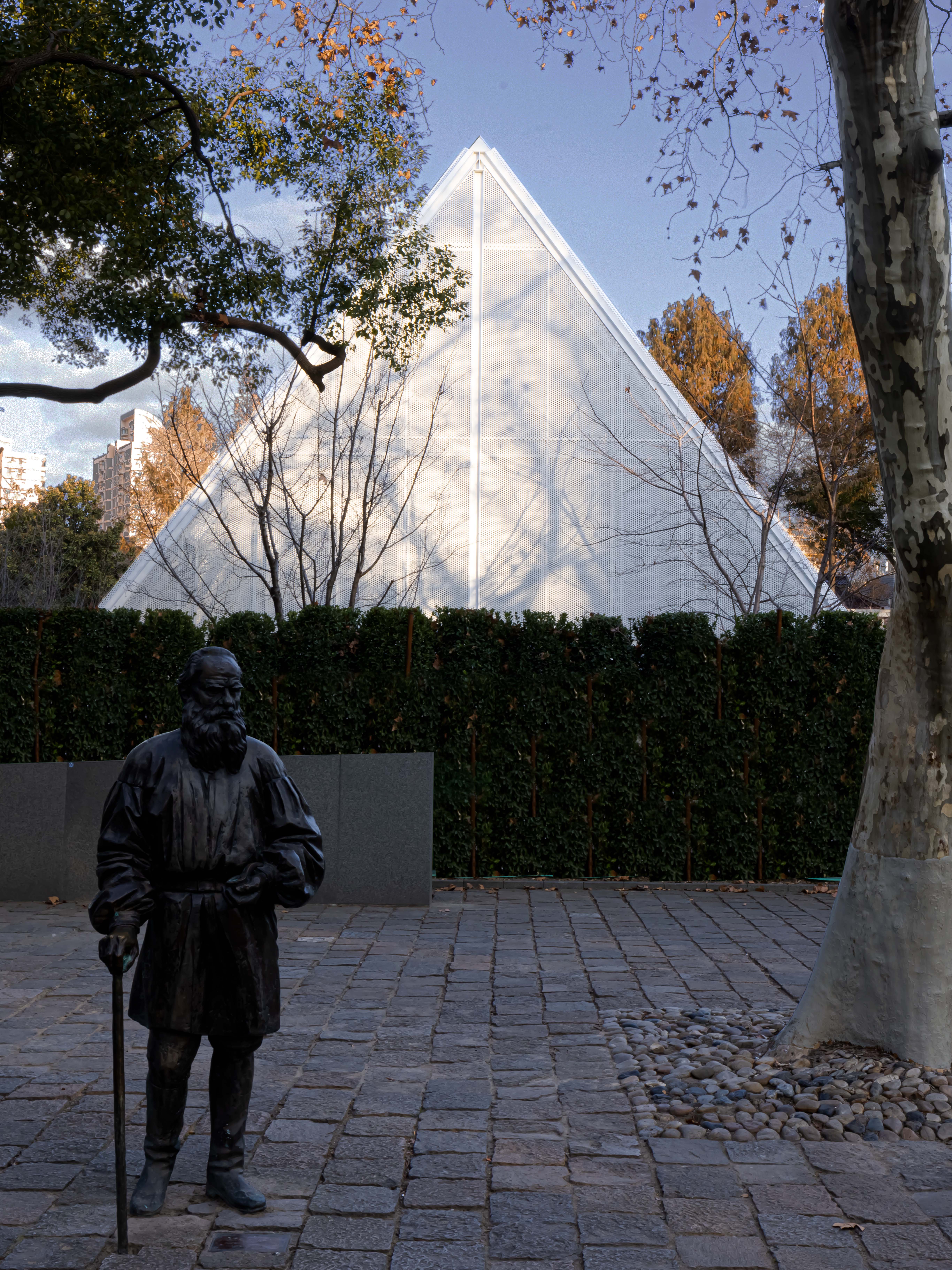
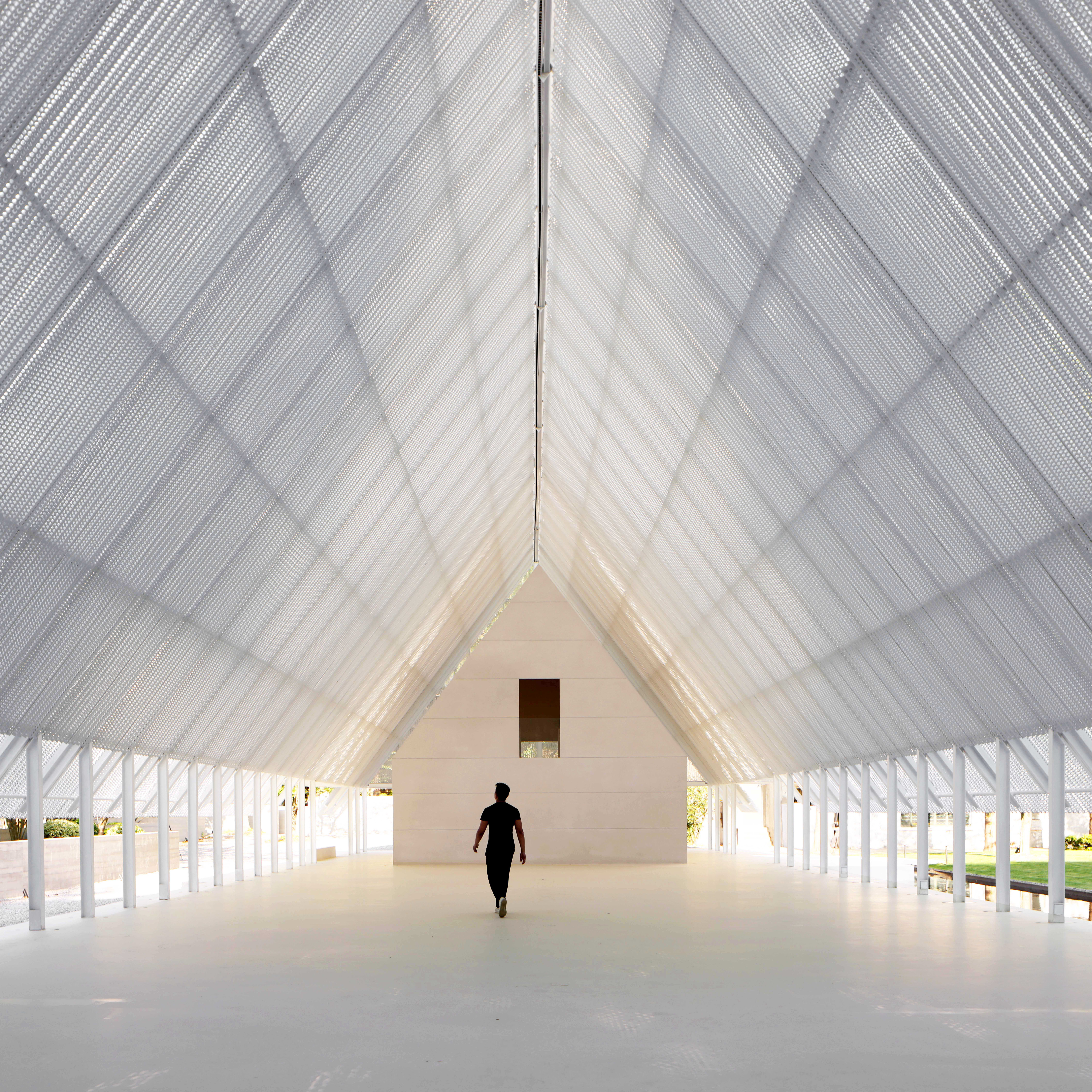
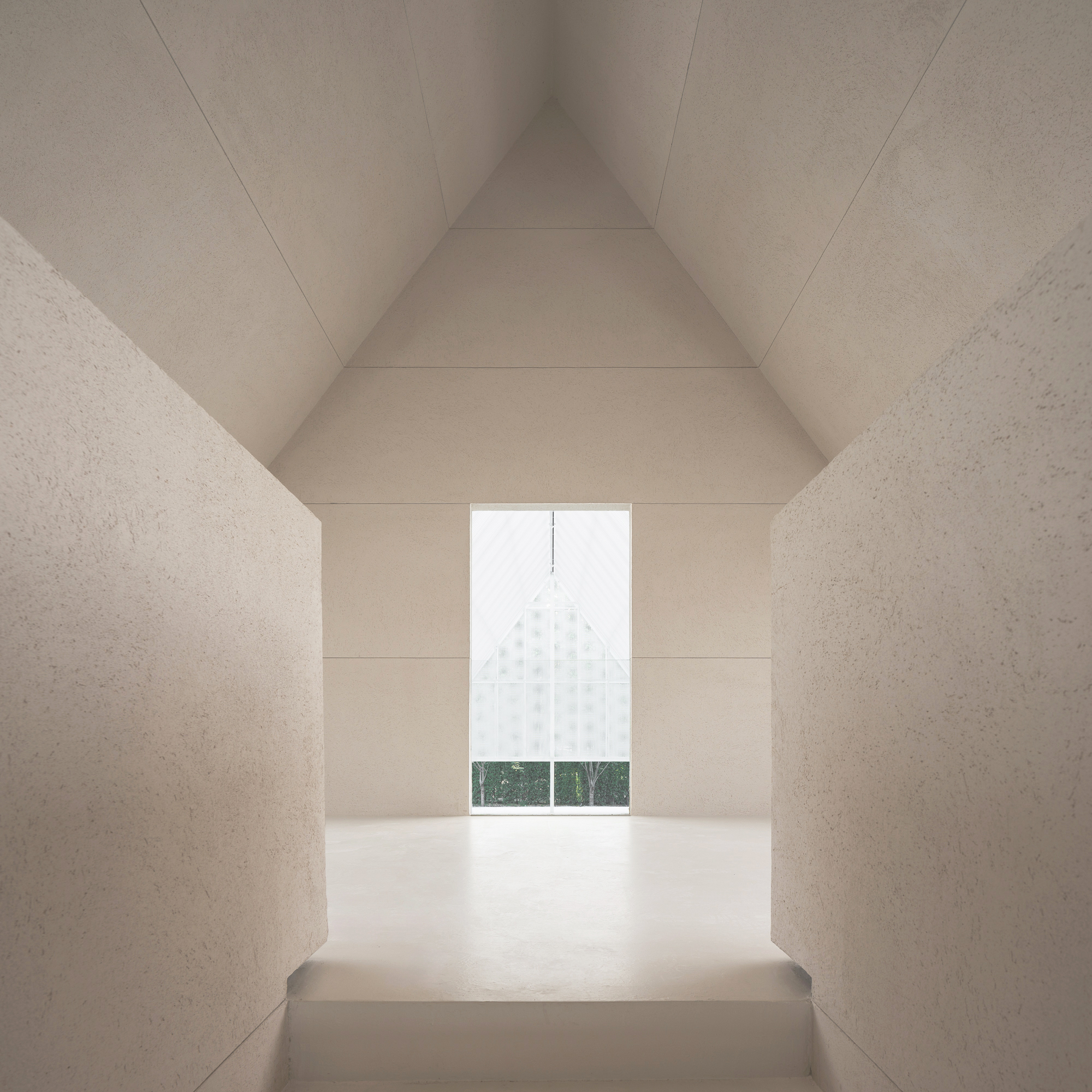
设计单位 是所设计
项目地点 上海虹口
建成时间 2024年3月
建筑面积 680平方米
本文文字由设计单位提供。
▲ 方案视频 ©ZHA
微风礼堂坐落于上海重要的纪念性公园——鲁迅公园内。项目场地的前身是鲁迅纪念馆南侧的一片杂树林,被栅栏划归为公园的边角,沦为城市发展的碎片而被人遗忘。
The Breeze Hall is located in Lu Xun Park, the most important memorial park in Shanghai. It originated from a patch of mixed woods on the south side of the Lu Xun Memorial Museum, which was fenced off and designated as a dead corner left by urban development.
2023年,SHISUO是所对这片场地进行重新梳理——散落在场地中的树,一部分被移栽到建筑南侧,与纪念馆前原有的一排树构成步道,也为新建筑提供了缓冲的边界;另一部分被移栽到场地两翼,形成一大片围合的空地;大型乔木与竹林则被保留,与新置入的动线巧妙应和,成为路径转换中的景观。这些调整使场地更具公共性。
In 2023, SHISUO Design Office was commissioned to reorganize this site—some trees were transplanted to the south, creating a walkway together with the existing trees in front of the Lu Xun Memorial Museum, and also providing a soft boundary for the new building. Other trees were moved to the flanks of the site, forming a large enclosed open space. Large trees and bamboo within the site were retained, and the newly placed pathways harmoniously interacted with them——All these adjustments endow the site with greater publicness.
场地西侧的世界文豪广场林木荫蔽,城中的老人们在这里聚会、谈天、唱歌、跳舞,成为这里的日常景象。而礼堂就坐落在它的一旁。
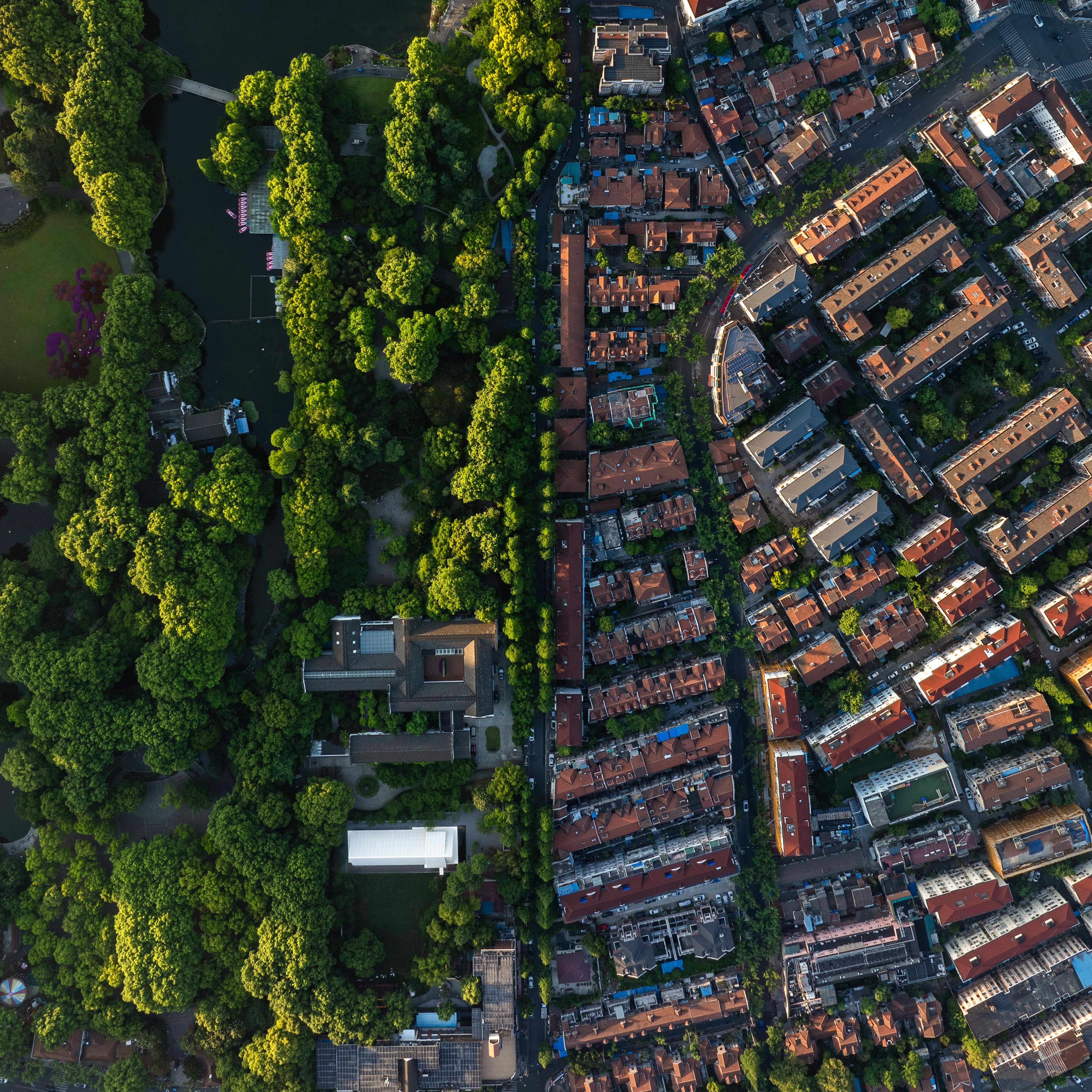
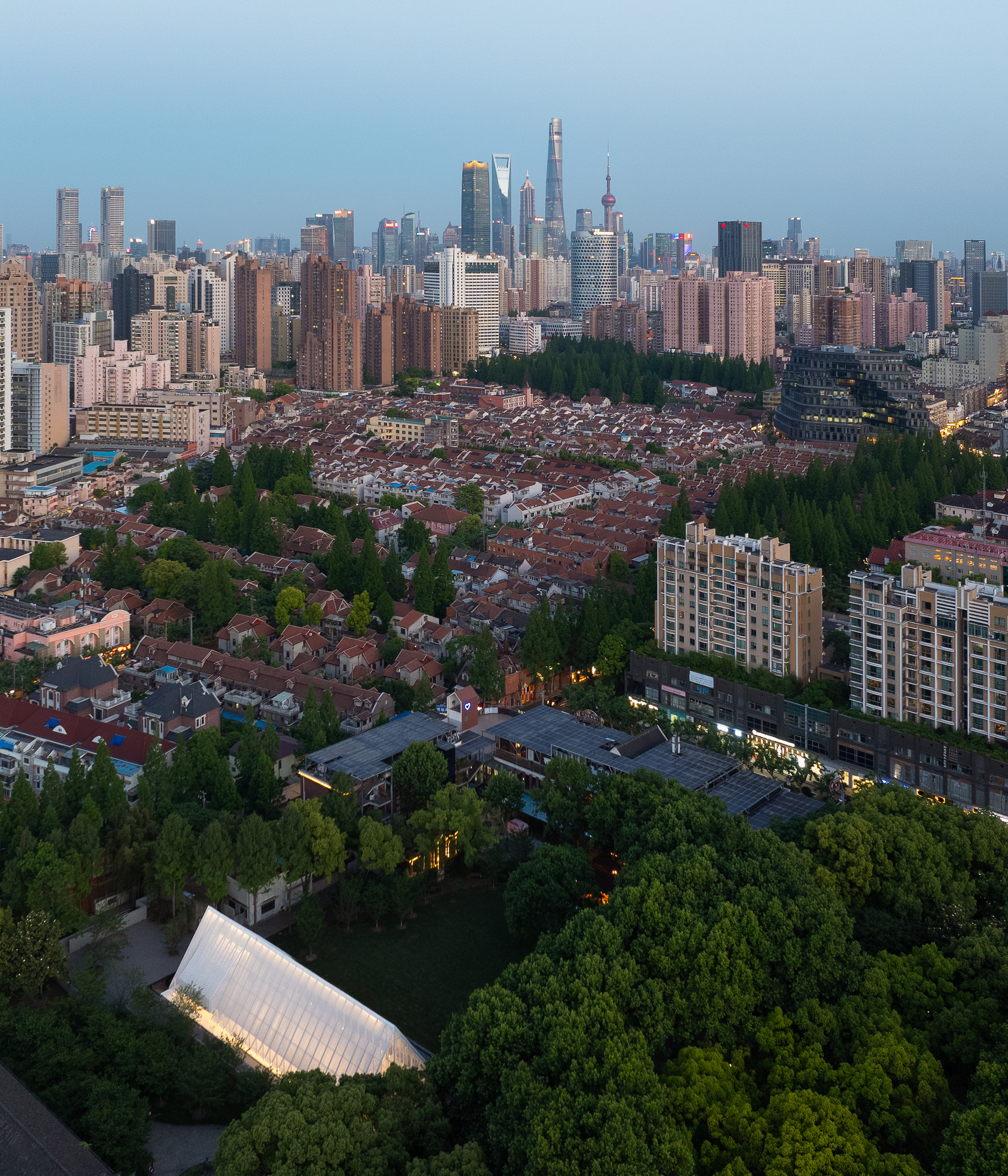
设计需要解决两个问题:一是面对有限的造价预算和施工周期,如何实现高品质的建造;二是面对周围杂乱的现状,如何塑造地标性的精神建筑,并使之与周边环境相协调。
The design needs to address two issues—how to achieve high-quality construction within a limited budget and construction timeline, and how to create a landmark spiritual building that harmonizes with the chaotic surroundings.
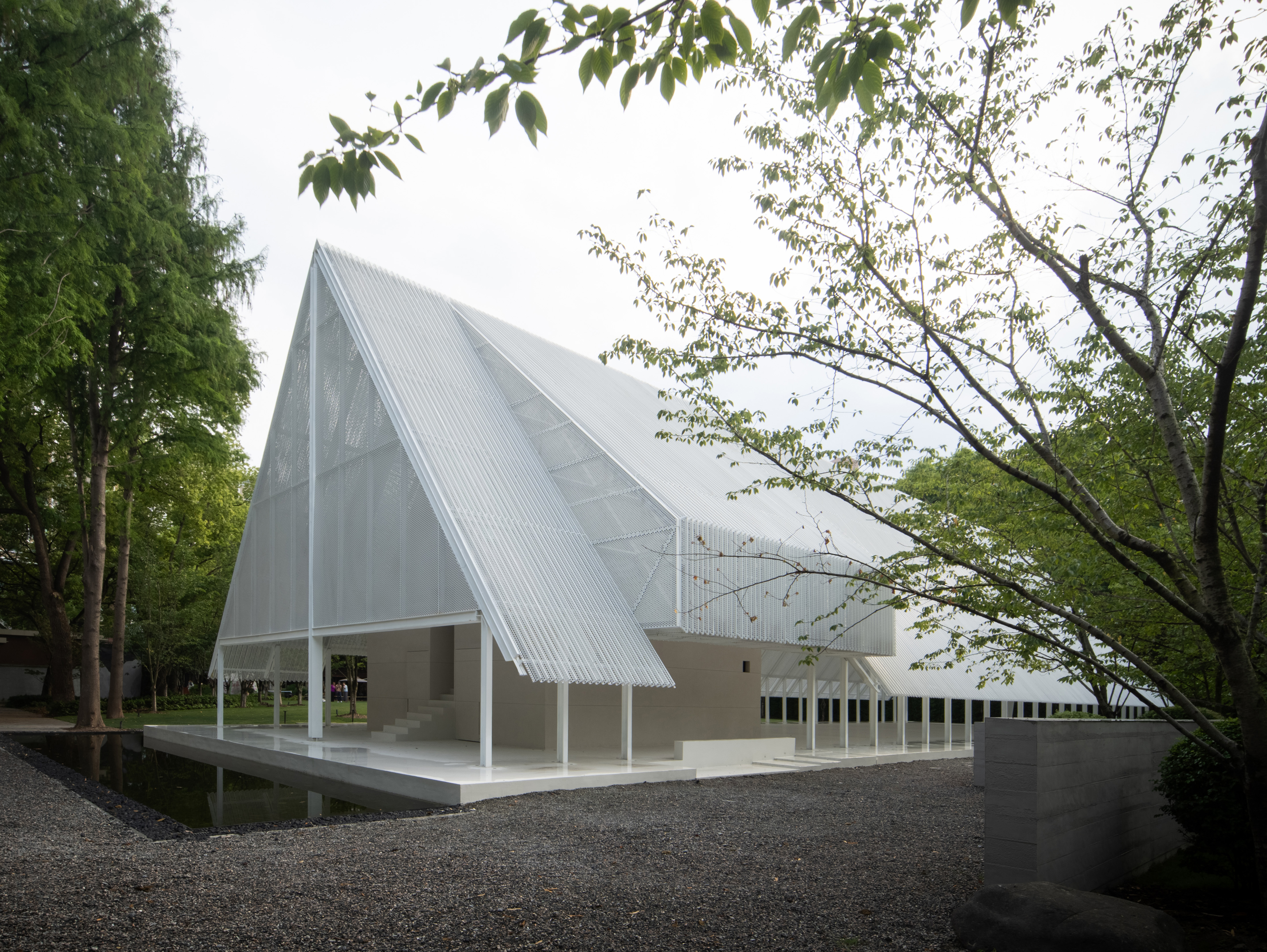
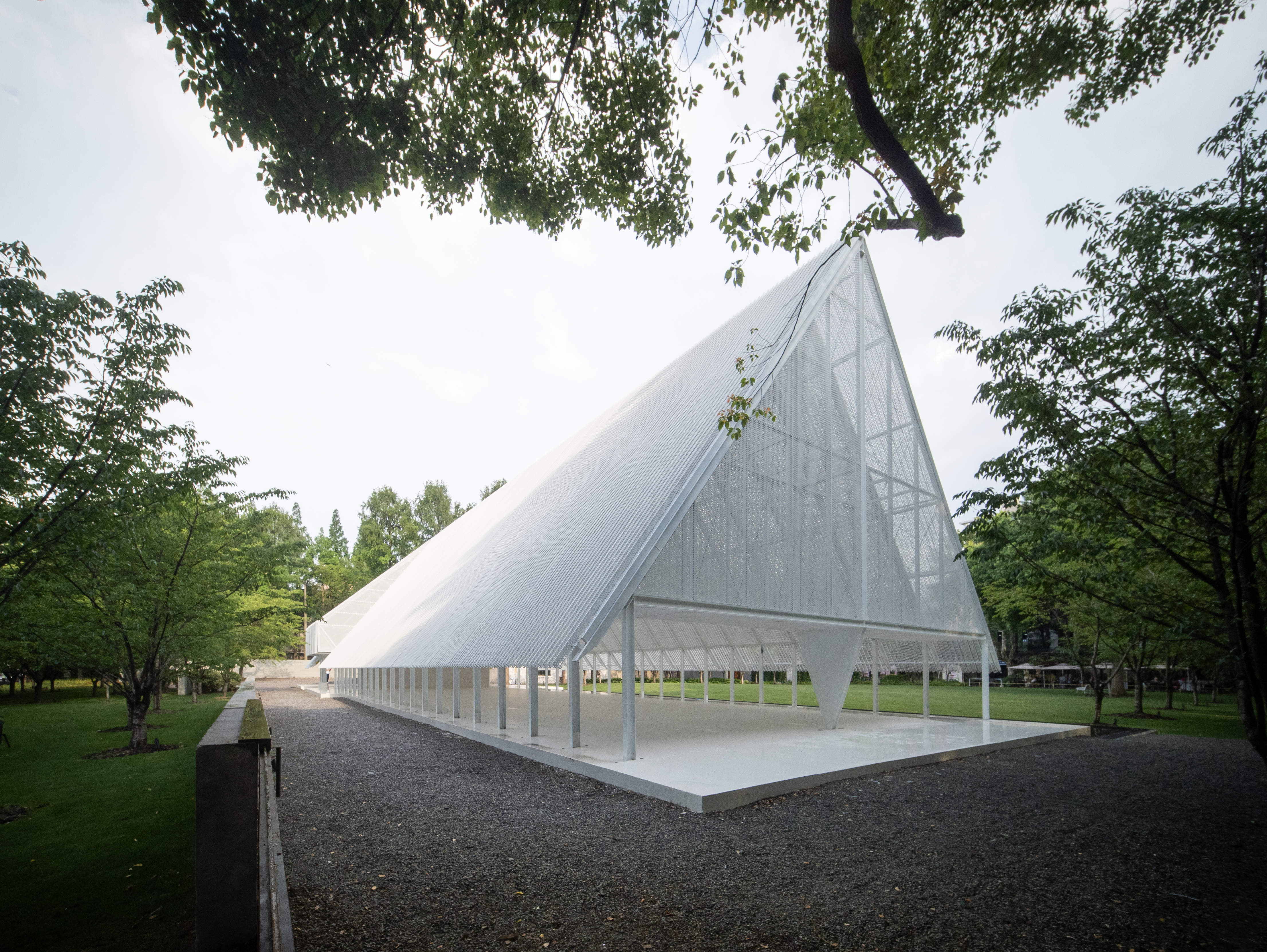
主体建筑由羽翼般的钢结构屋架与地景般的基座组成,屋架悬浮于基座之上。纤细的钢架阵列排开,表现轻盈通透的同时平衡了用钢量与结构效率。截面仅有100×150毫米的工字钢柱支撑起长度42米、跨度15米、高度12米的开放空间,满足婚礼、活动、展览与集会的需求。
The main building consists of a wing-like steel structure and a landscape-like base. The slender steel structure is arranged to be lightweight and transparent while achieving high structural efficiency. Steel columns of only 100*150mm support an open space measuring 42m in length, 15m in span, and 12m in height, catering to the needs of weddings, events, exhibitions, and gatherings.
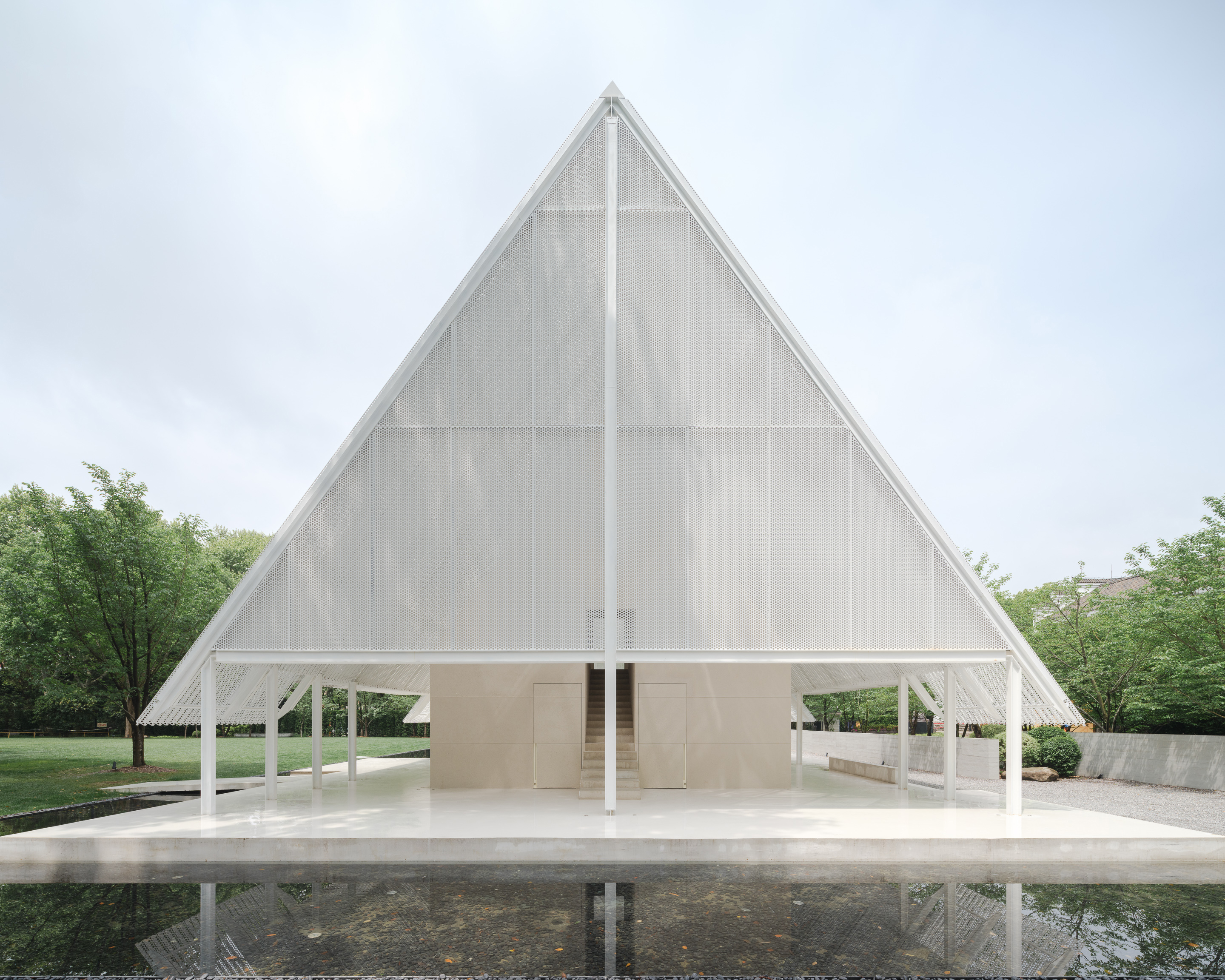

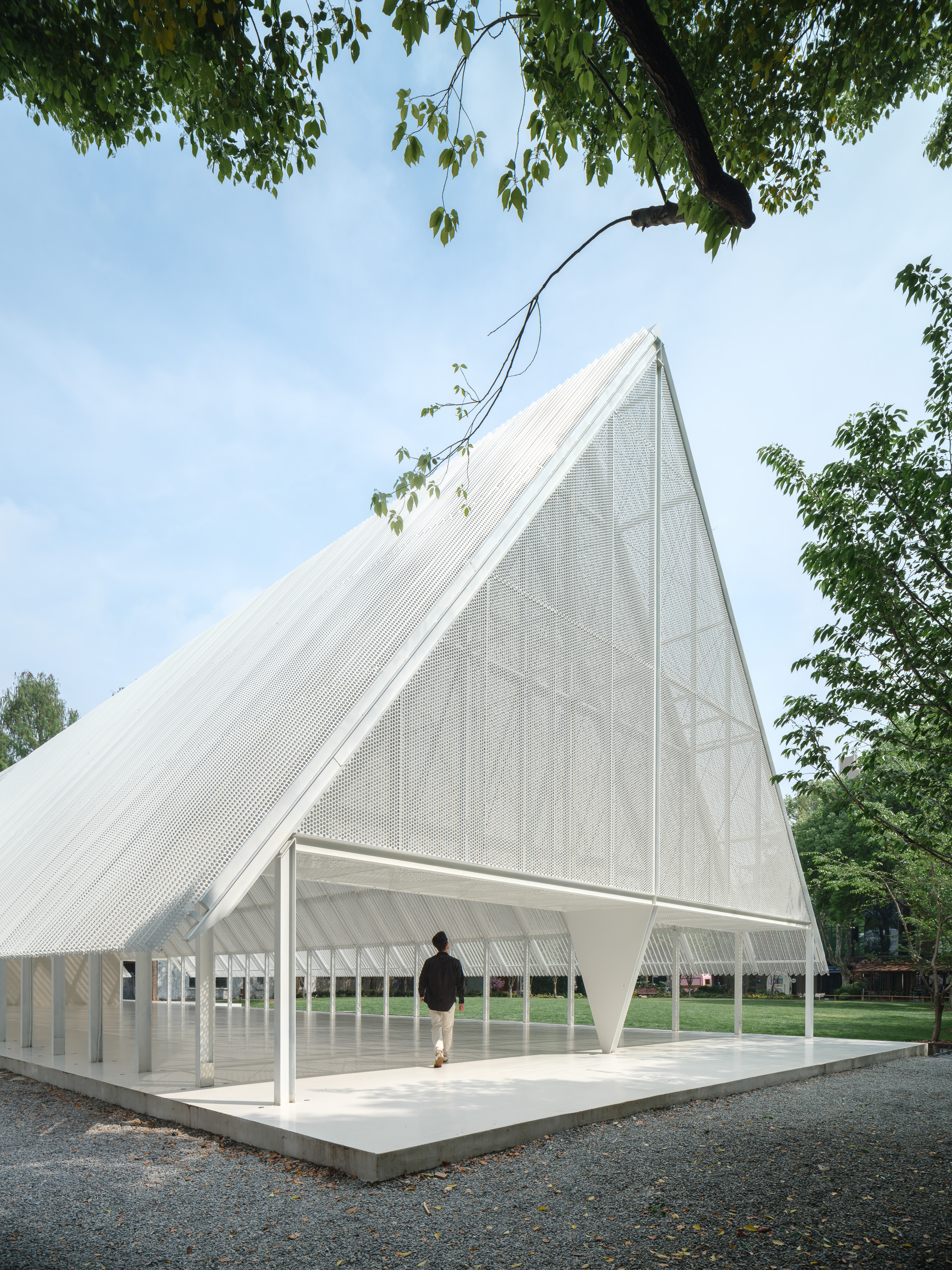
屋面材料选用预制穿孔板,通过单元式的组装方式保证现场快速施工。这一质密多孔的材料提供了不同尺度的视觉感受,乍看简约,细观有物。双层穿孔板也成为内部空间与外部环境之间的过滤器,阴天时沉静,晴天时和煦。屋面在入口处异变为掀起的切口状,邀请人们进入。内部空间高耸而阔大,犹如空白画布,容许使用者在后续增添色彩。
The roof is made of prefabricated perforated panels, and the modular assembly ensures quick construction on-site. This porous material provides varying visual experiences at different scales, appearing simple at first glance but revealing intricate details upon closer inspection. The double-layer perforated panels also act as a filter between the interior and the exterior—calm on cloudy days and warm on sunny days. The roof’s shape transforms at the entrance, inviting people to come in. The interior space is lofty and expansive, resembling a blank canvas that allows users to add color later.
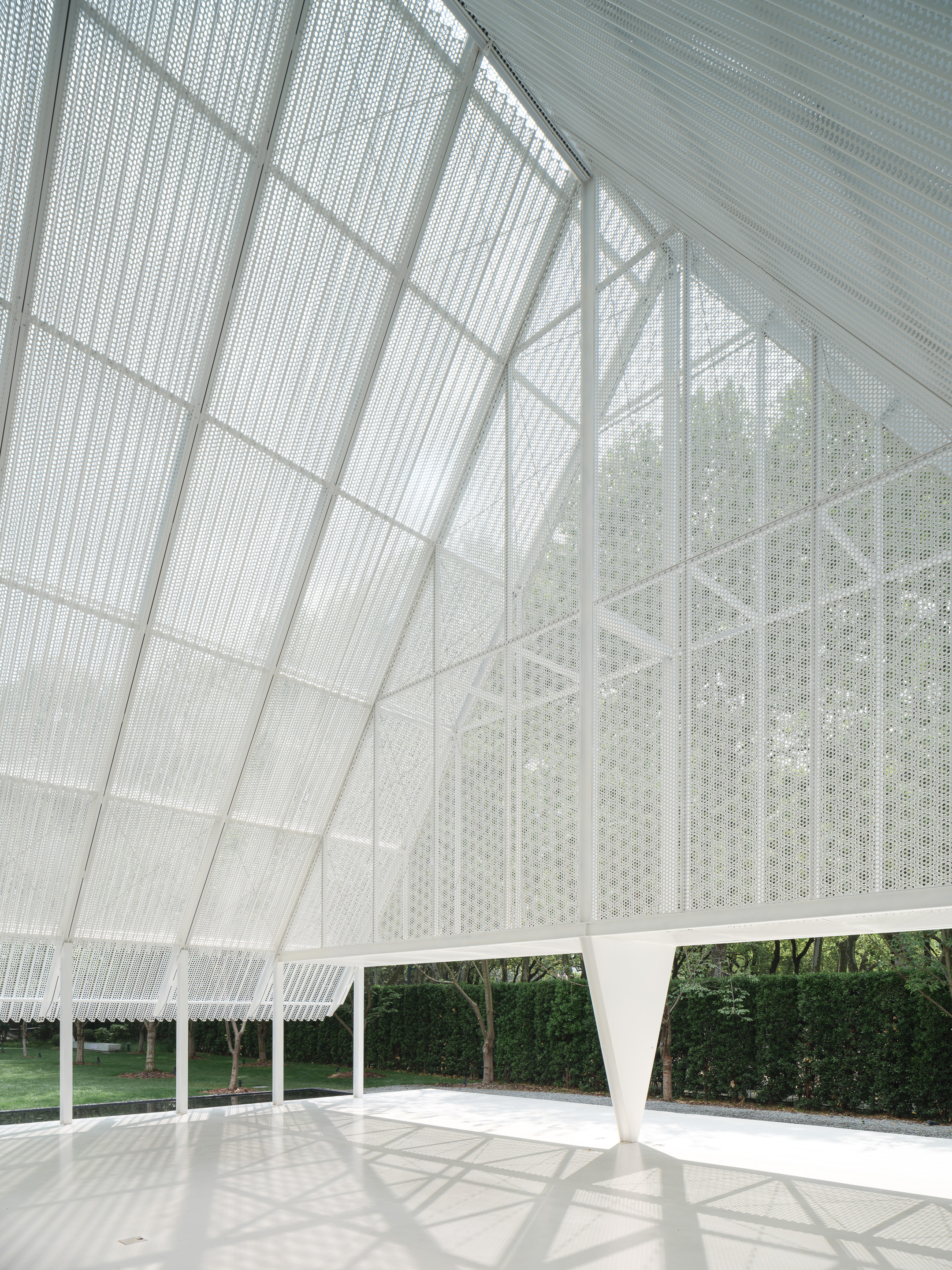
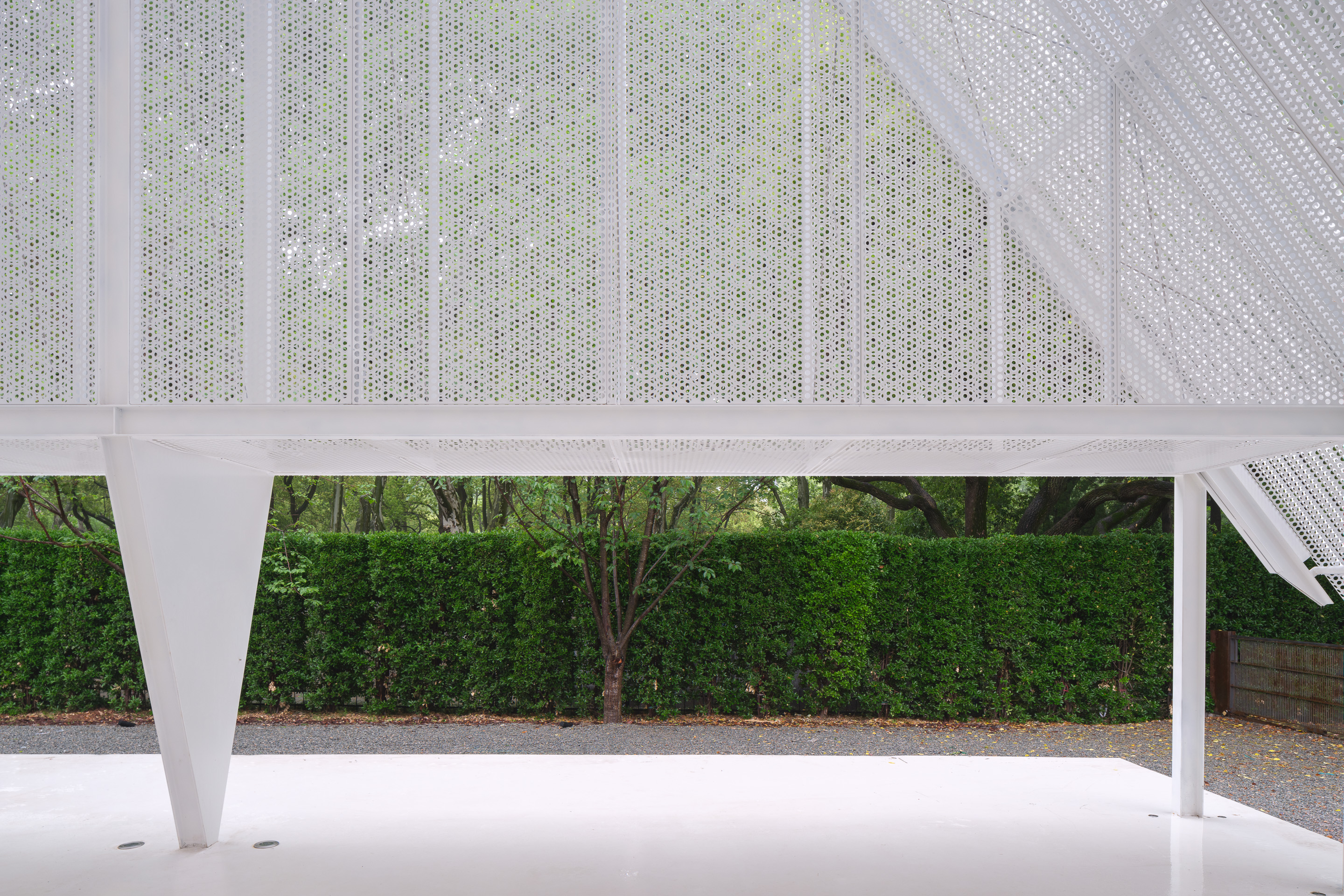
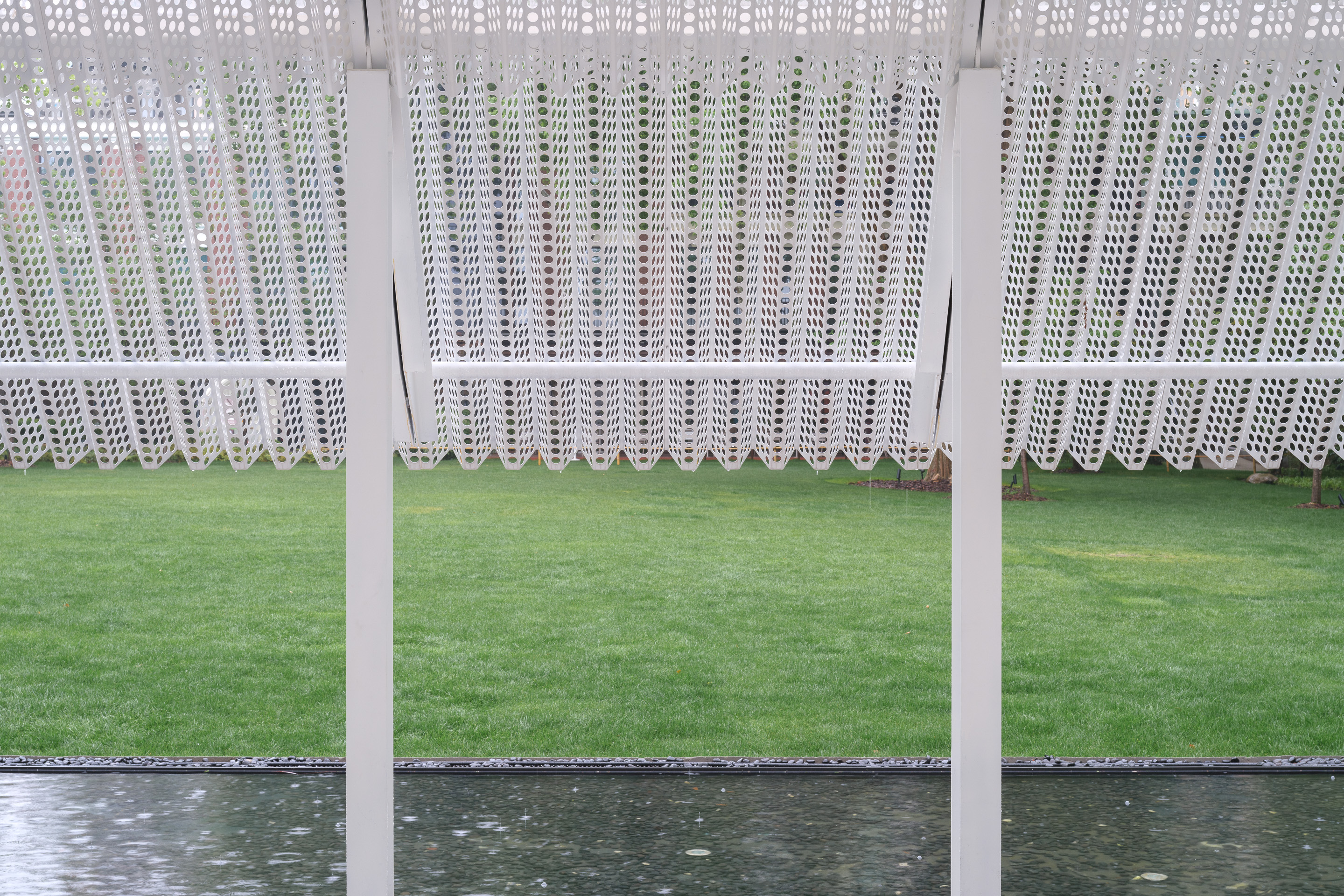
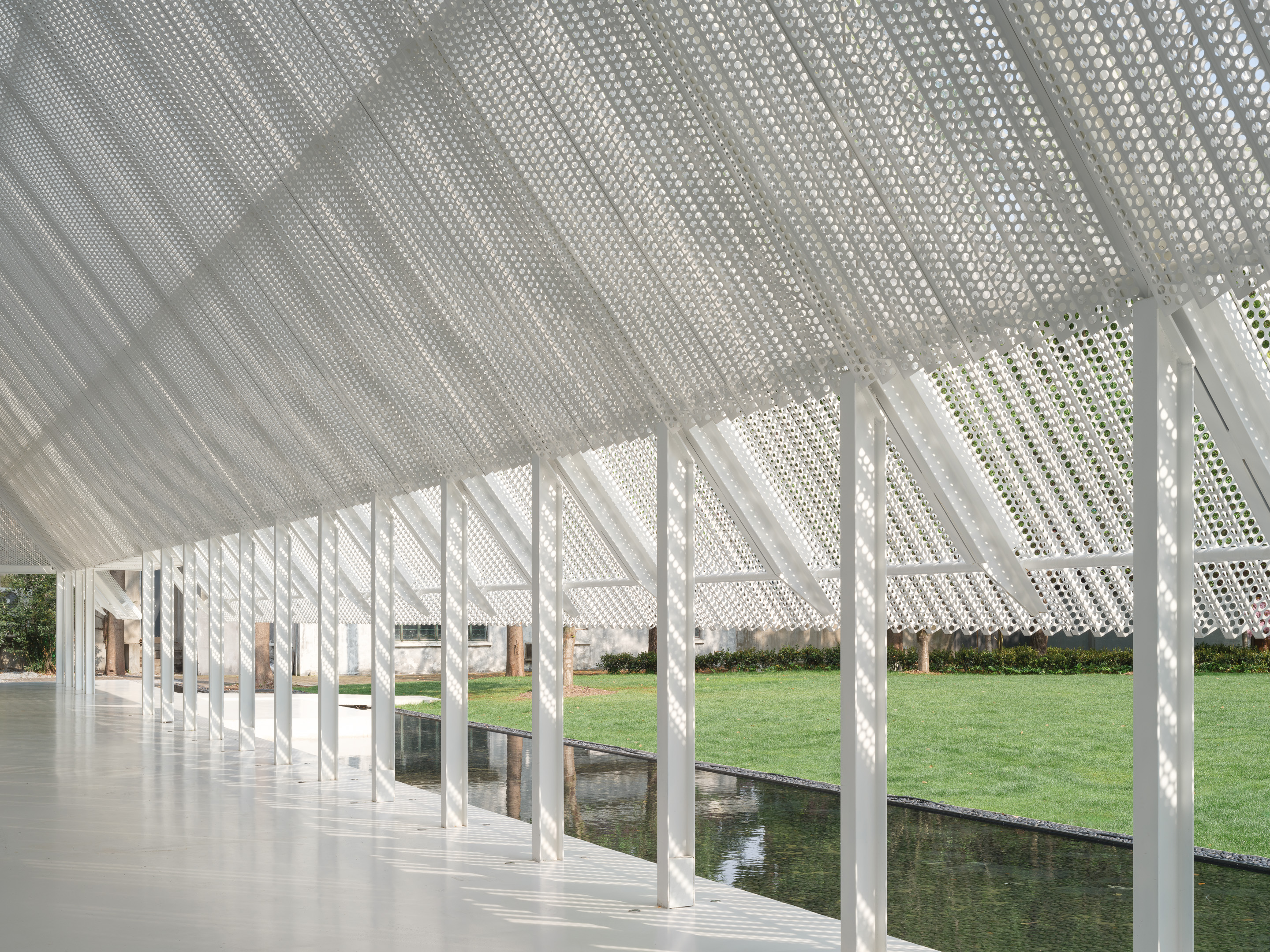
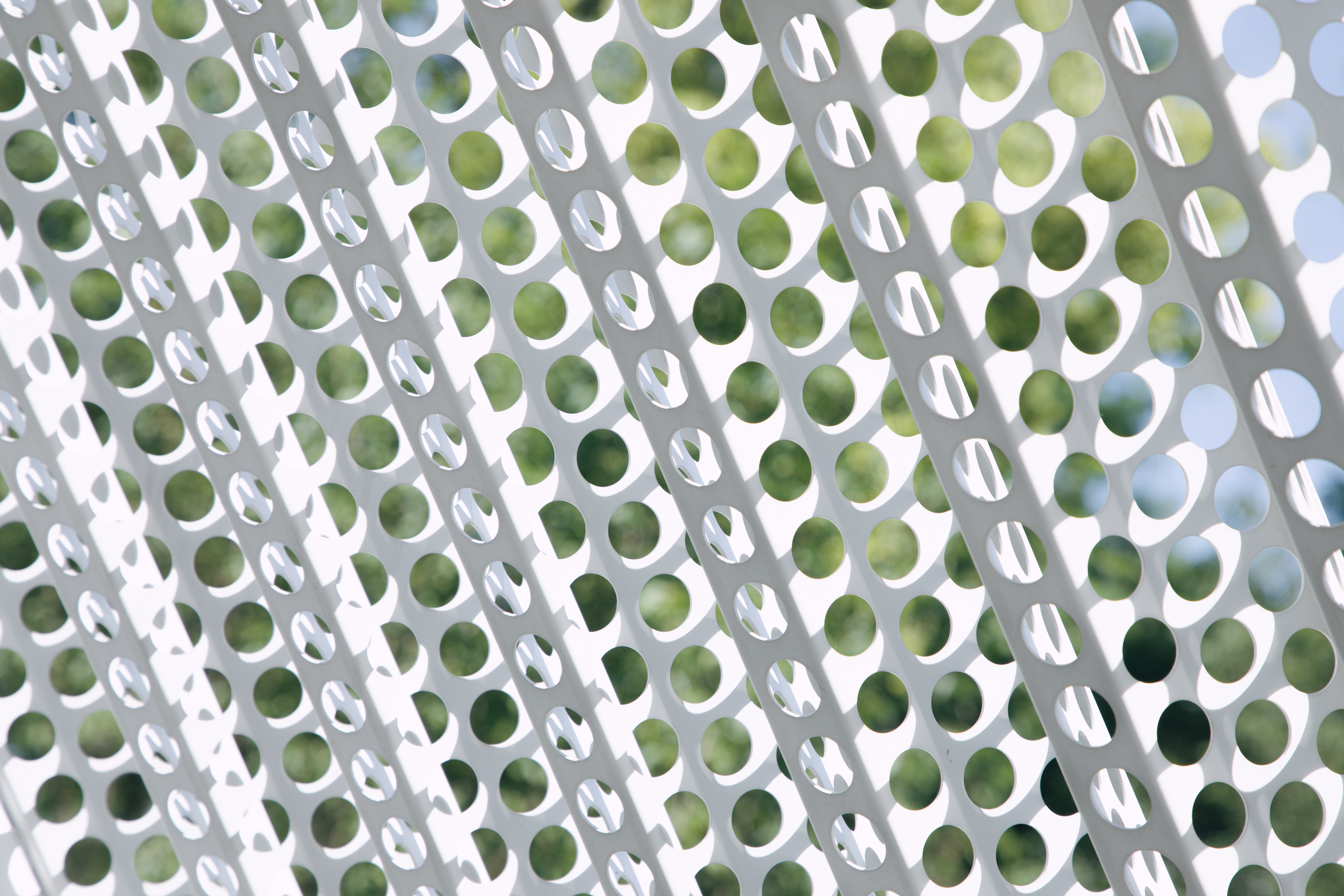
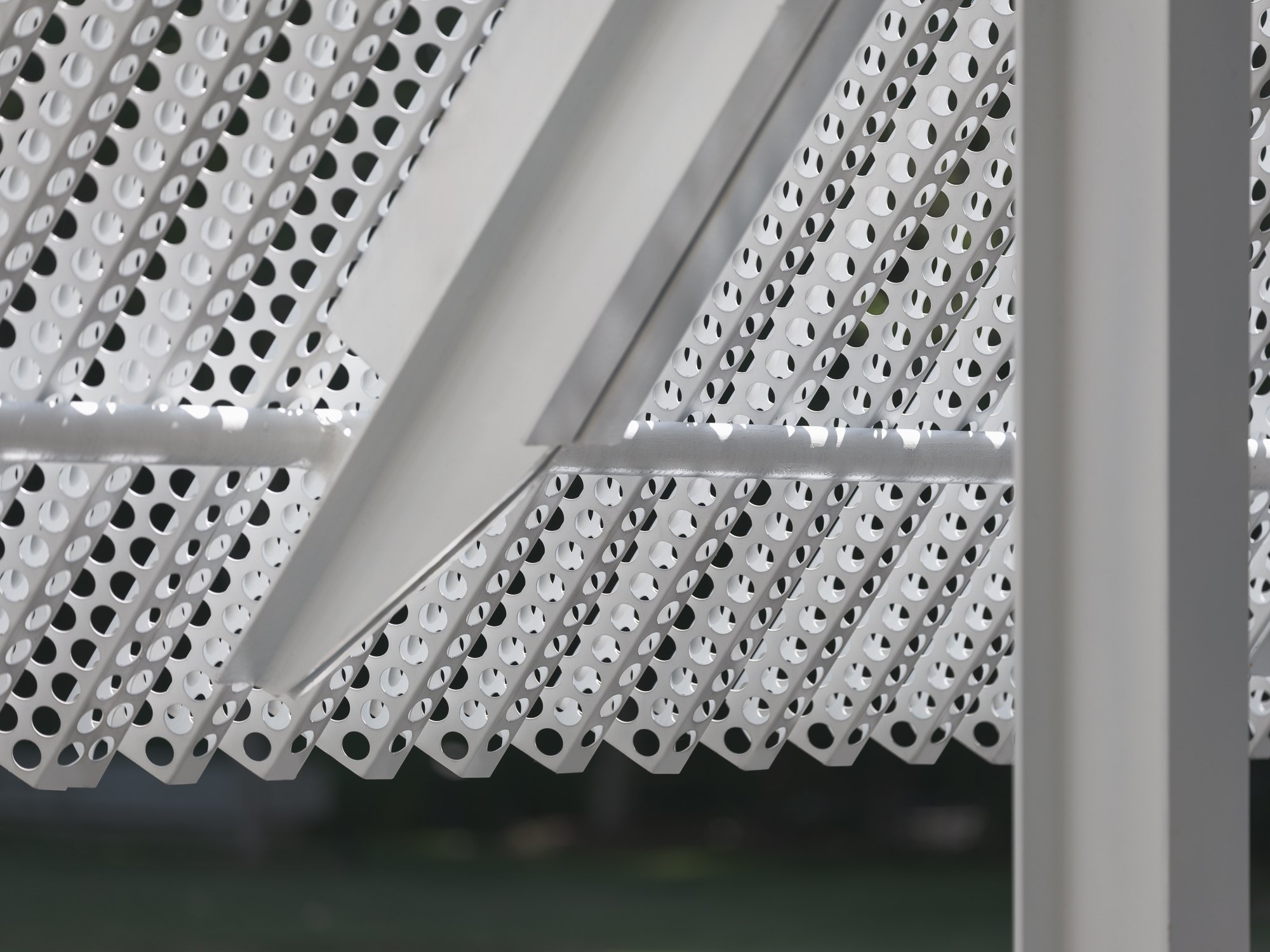
低矮的屋檐过滤了对面商业街的嘈杂,只露出水池的倒影与绵延的草地。在这里,气流、光线、鸟鸣穿行而过,杂乱的世俗却被阻隔在外。地景般的基座与场地发生多样的互动,或成为拾级而上的踏步与观景长凳,或成为一道连接建筑与草地的虹桥,又或者变化为亲水平台。
The low eaves filter out the noise from the commercial street across the way, only revealing the reflections in the water pool and the rolling grassland. Here, air currents, light, and birdsong pass through, while the chaotic world outside is kept at bay. The landscape-like base interacts diversely with the site, serving as steps leading upward, viewing benches, a rainbow bridge connecting the building and the grass, or transforming into a waterside
platform.
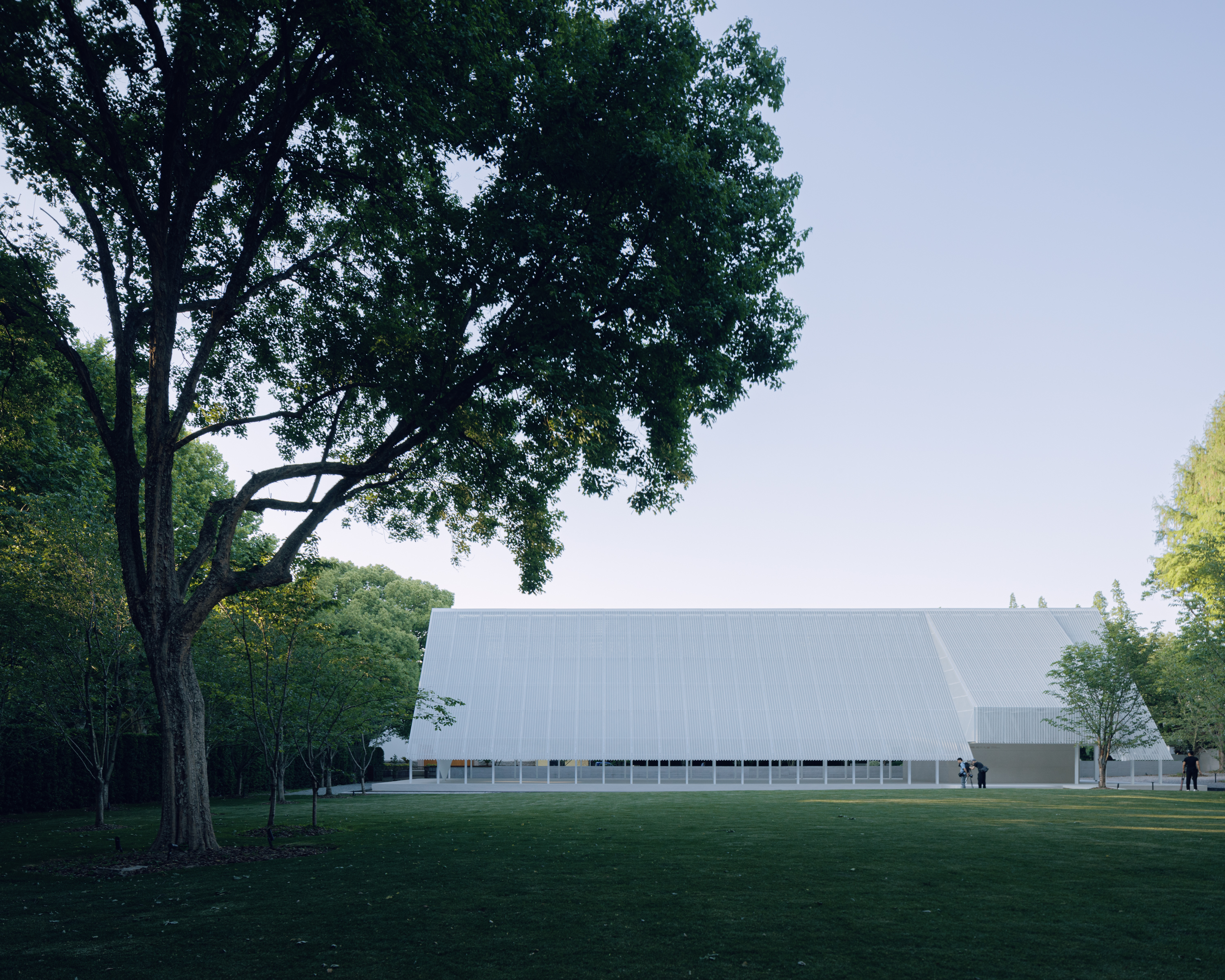

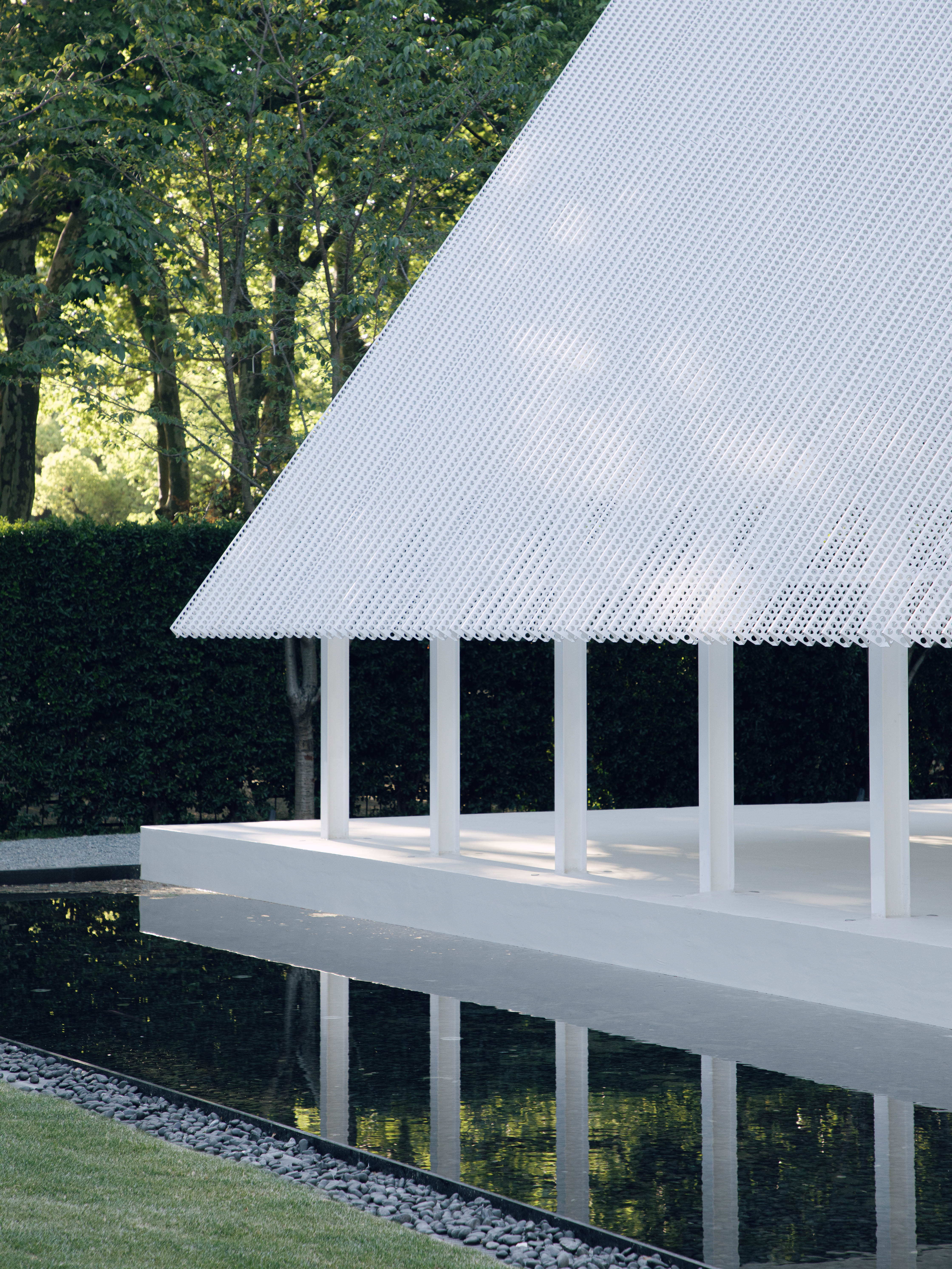
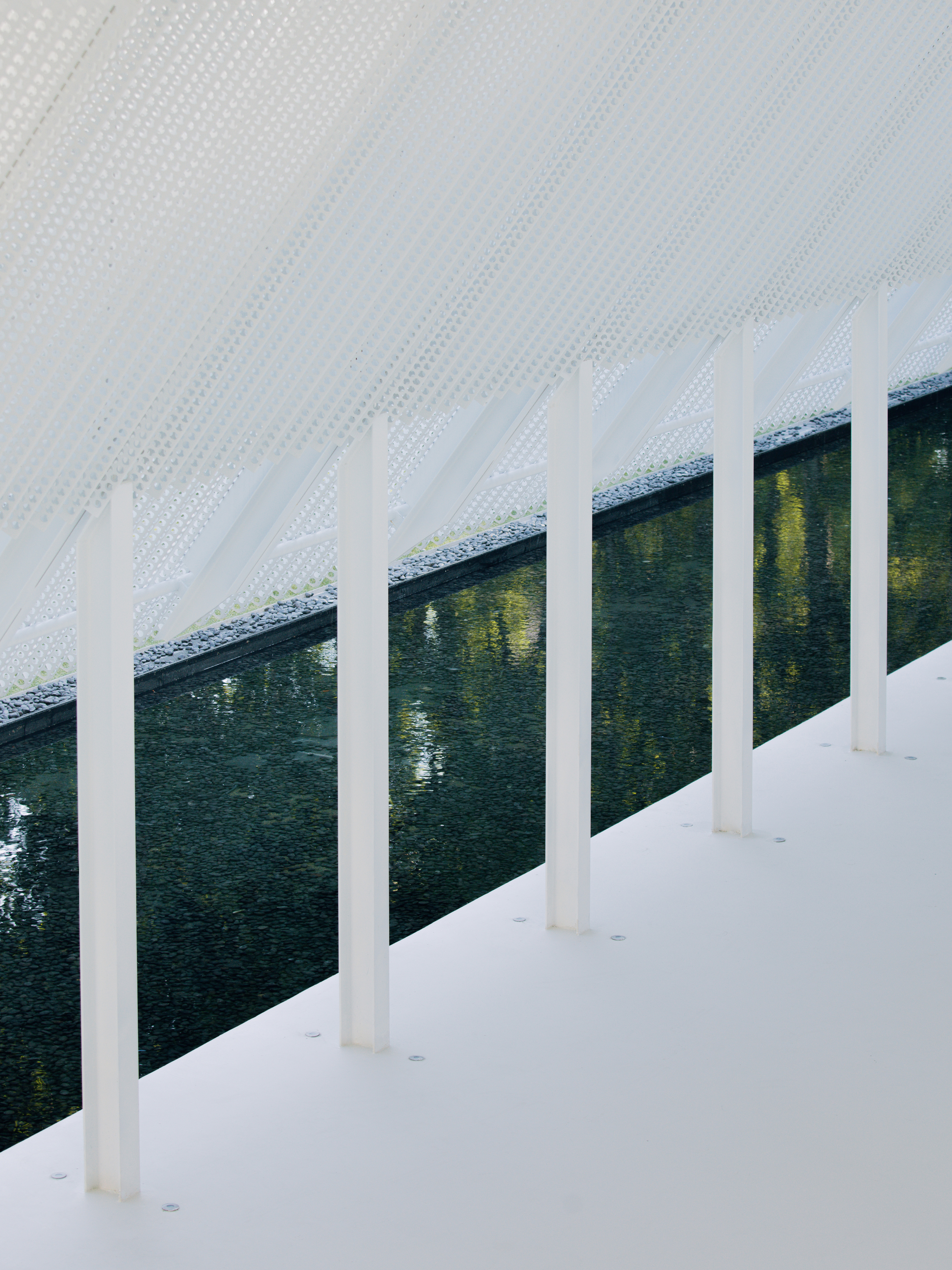
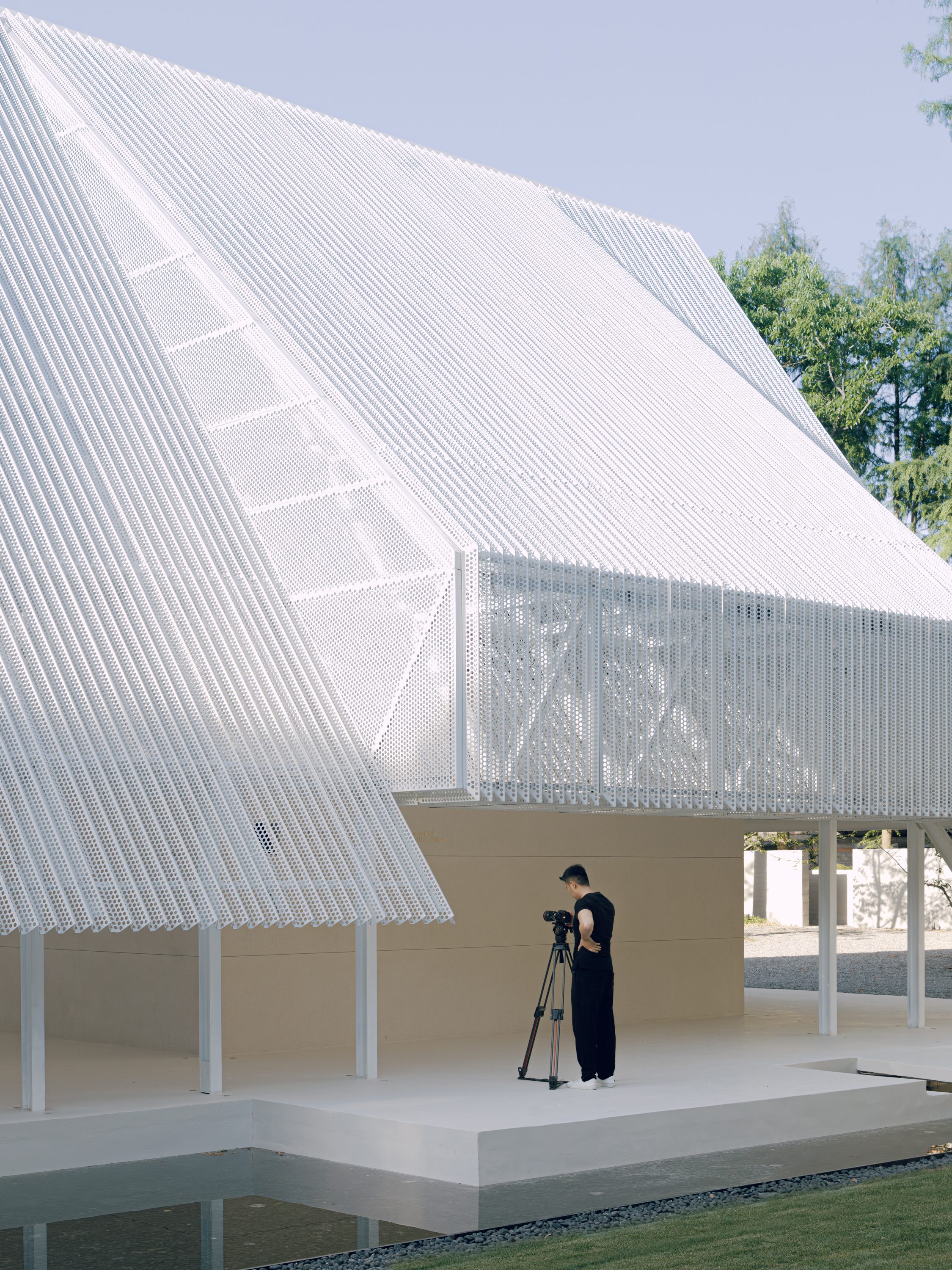
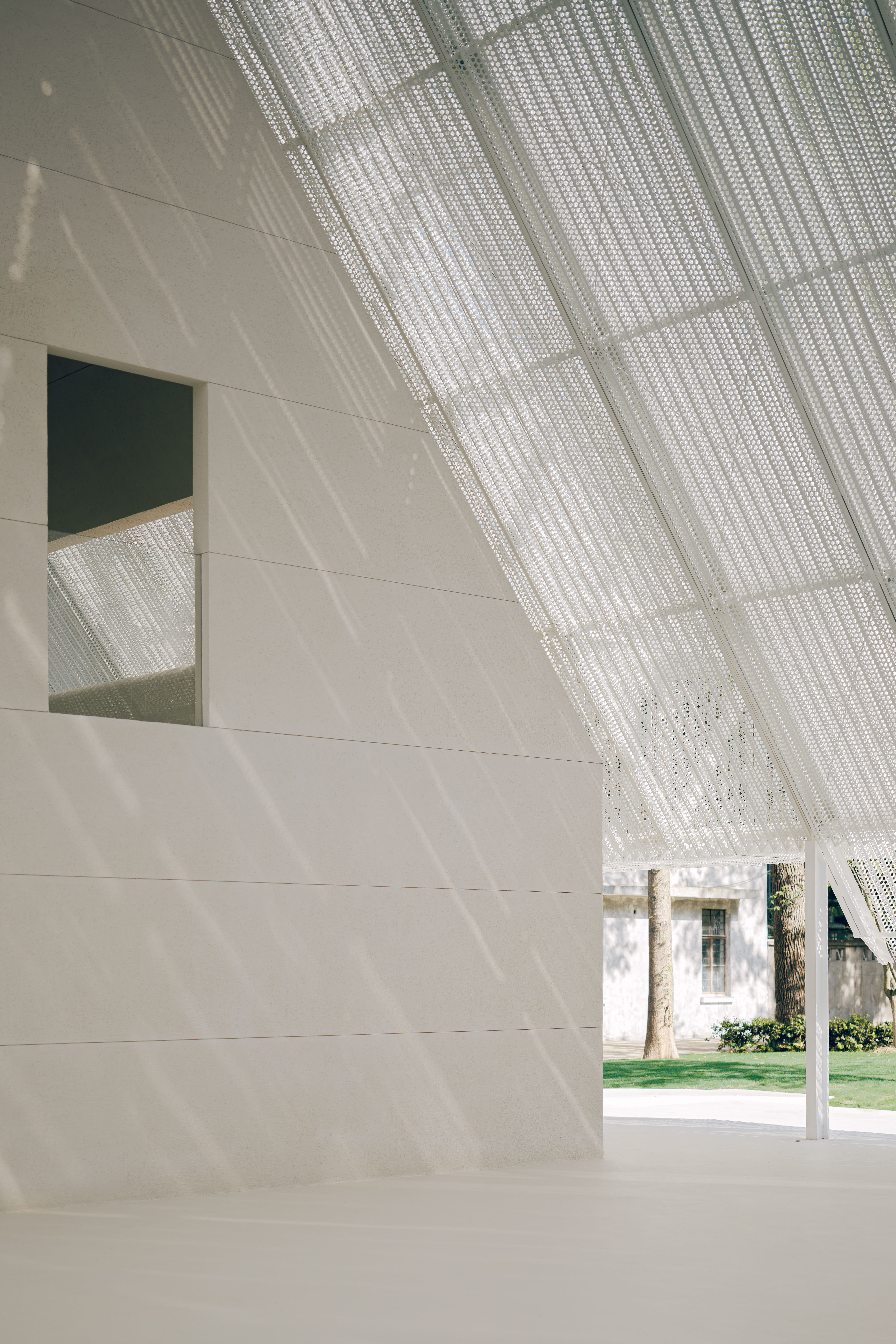
在内部,基座向上耸立并凝固成为一个抽象的房子,让人想起静默无言的碑或塔。它背后峡谷般的楼梯指引人们来到更高处的平台,眺望屋架的框景与变幻的光影;两侧条窗则将光线引入内部,人们在这里回看入口的景象。每日清晨,太阳从它的背后升起,光晕会赋予它神秘而神圣的色彩。
Inside, the base rises upward and solidifies into an abstract house, reminiscent of a silent monument or tower. Behind it, a canyon-like staircase guides people to a higher platform, offering the framed views within the changing light and shadows; the narrow windows on both sides allow light to enter, enabling visitors to look back at the entrance. Every morning, the sun rises behind it, casting a halo that imbues it with a mysterious and sacred quality.
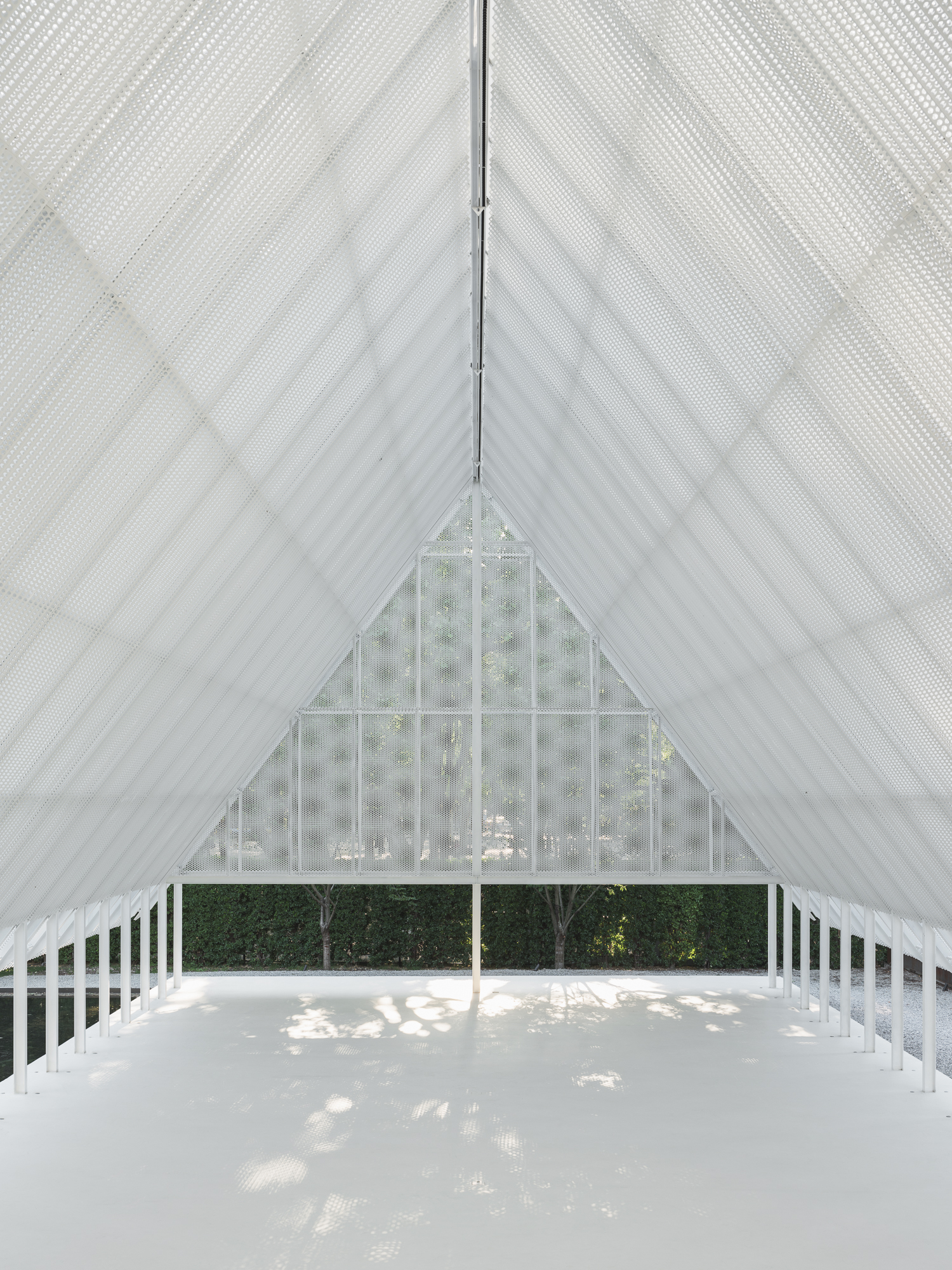
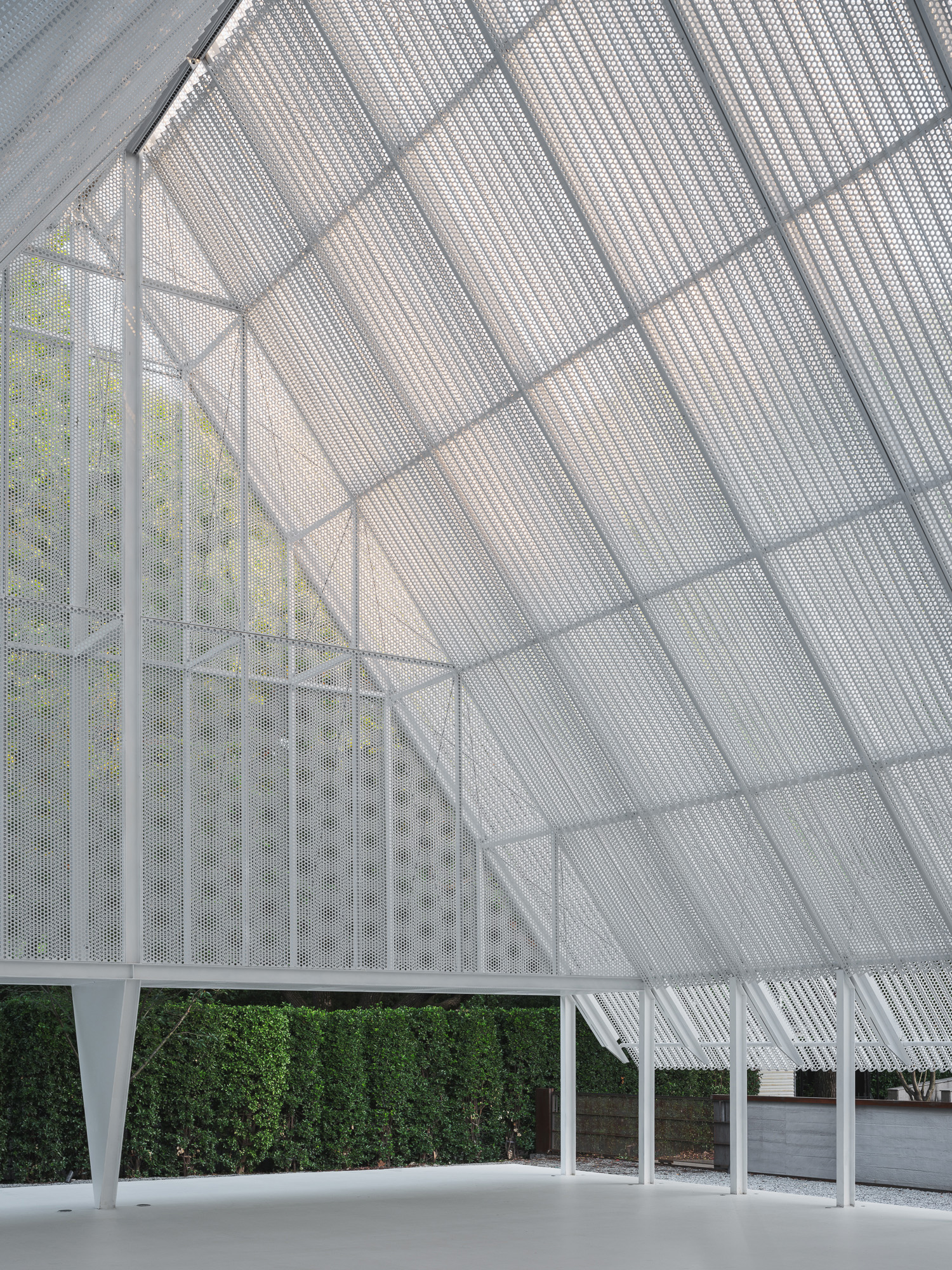

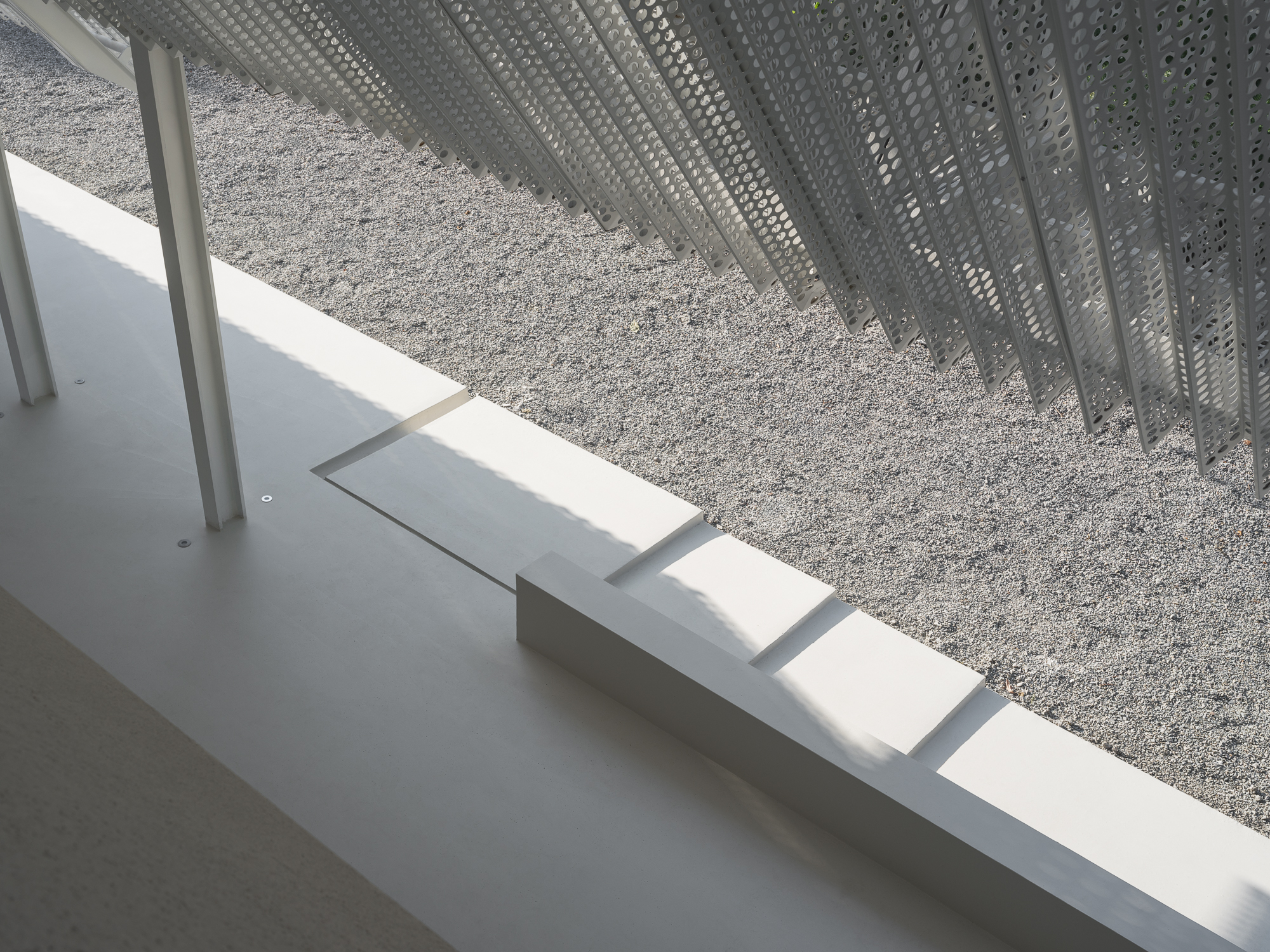
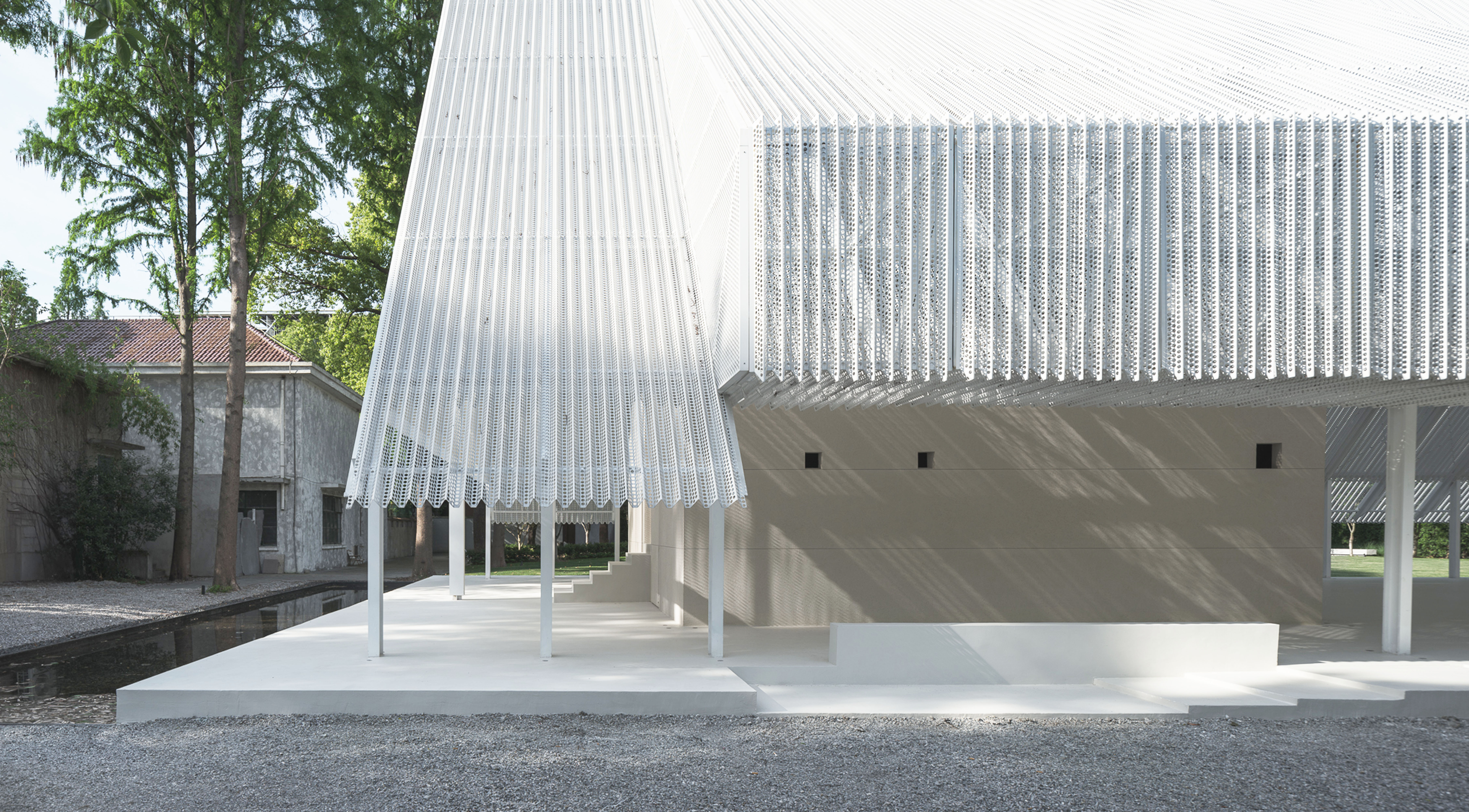
我们有意刻画它神圣的一面,正因为它的存在是为了歌颂平凡日常的诗意时刻。在世俗与神圣的区分与并置之下,人们得以发现生活并不是均质的。哭与笑,失去与得到,世俗与神圣……都是构成一个人的必要部分。这一切存在于每一个人的身体中,而神性总是出现在日常的旁侧。
We intentionally depict its sacred aspect because sacred spaces are meant to celebrate the poetic moments of ordinary daily life. In the distinction and juxtaposition of the secular and the sacred, people can discover that life is not homogeneous. Crying and laughing, losing and gaining, the secular and the sacred... all are essential parts that make up a human being. All of this exists within each individual, and the divine always appears alongside the everyday.
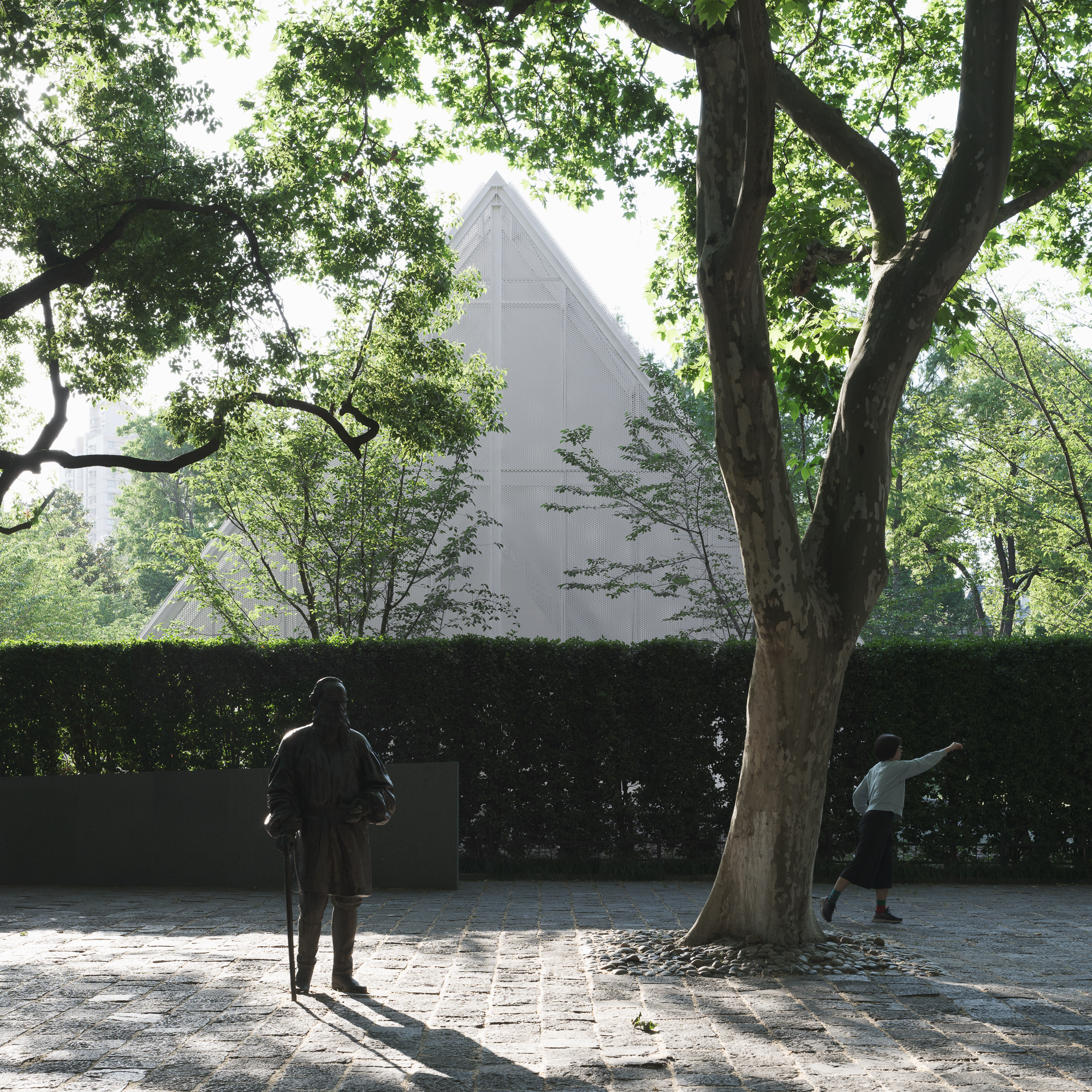
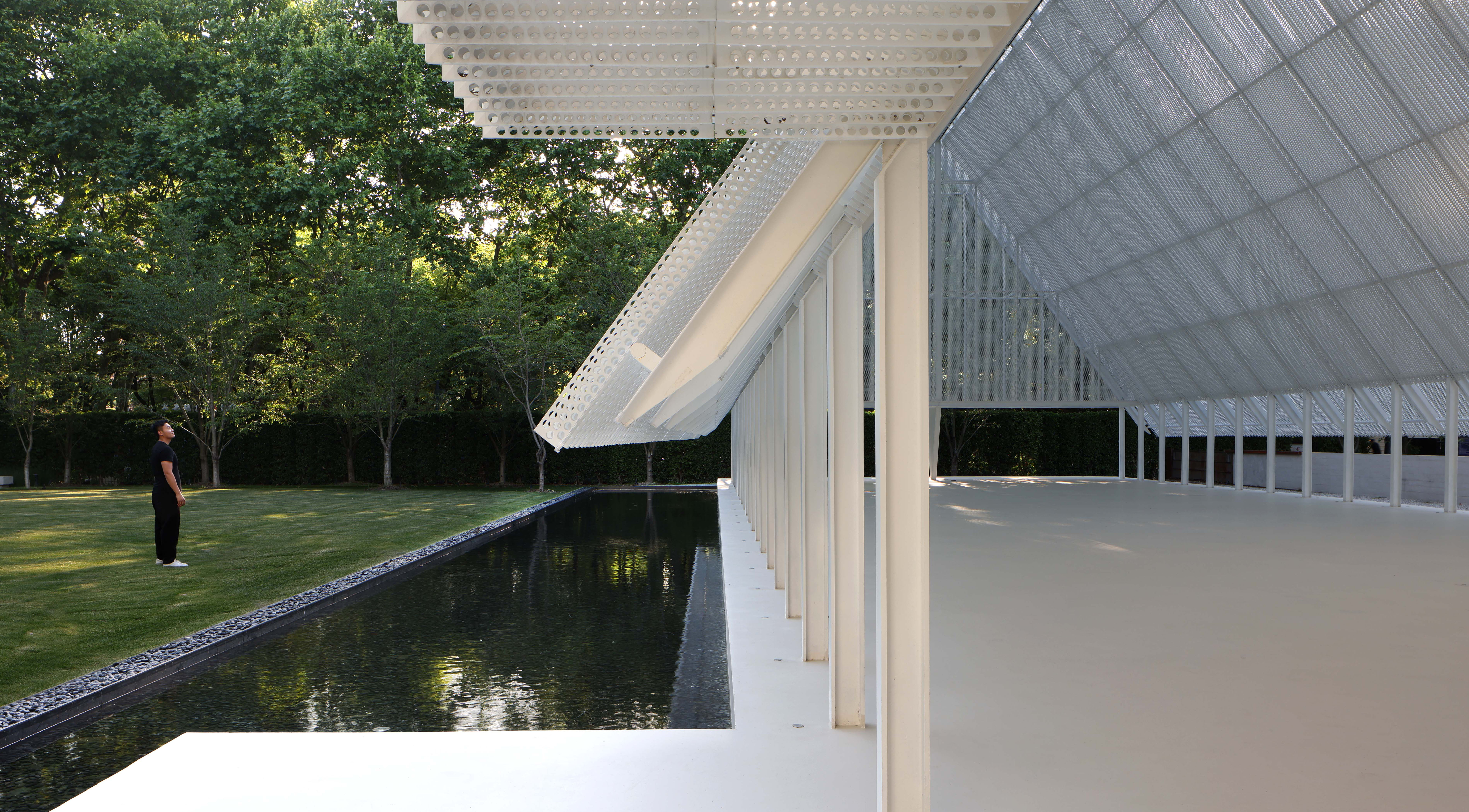
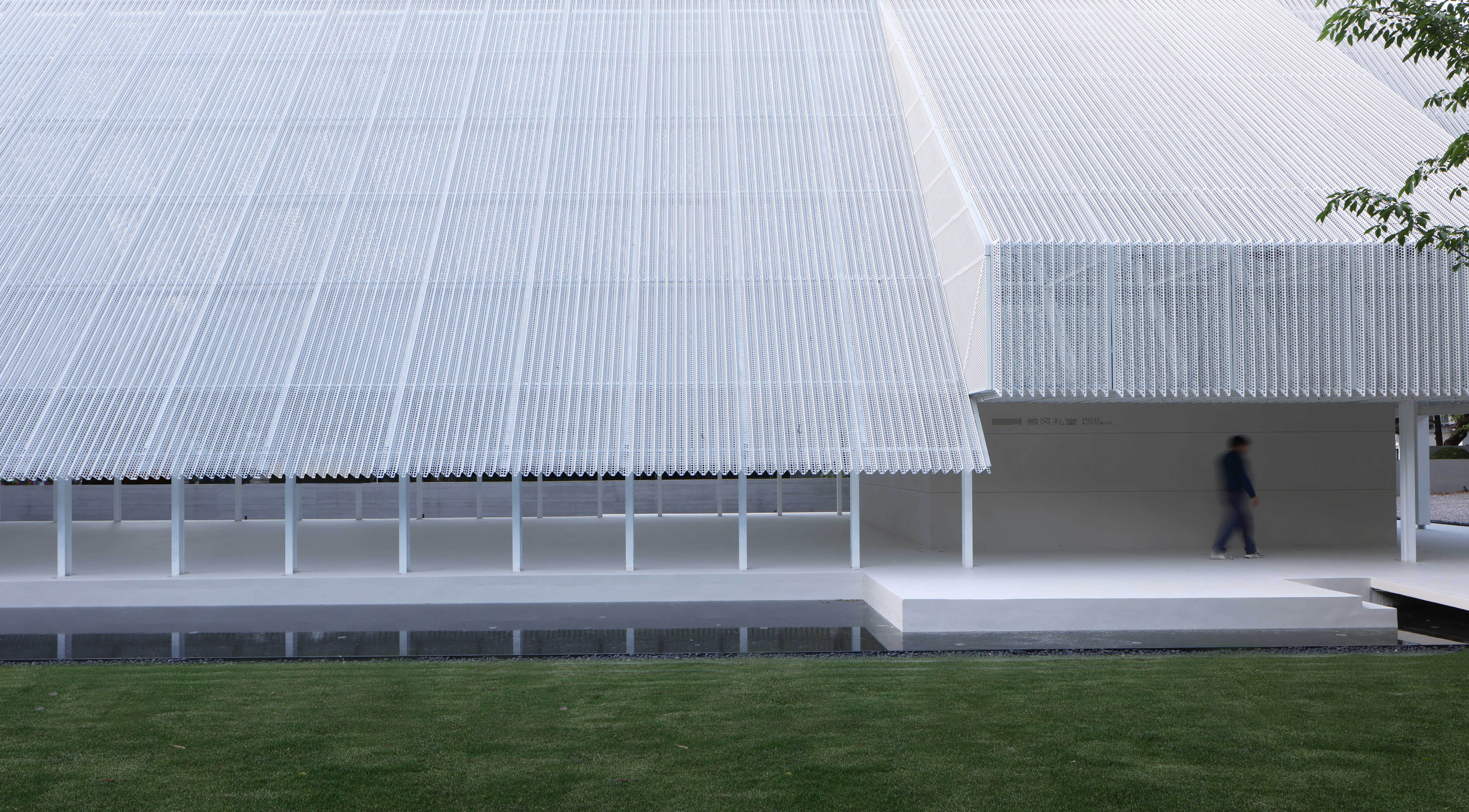
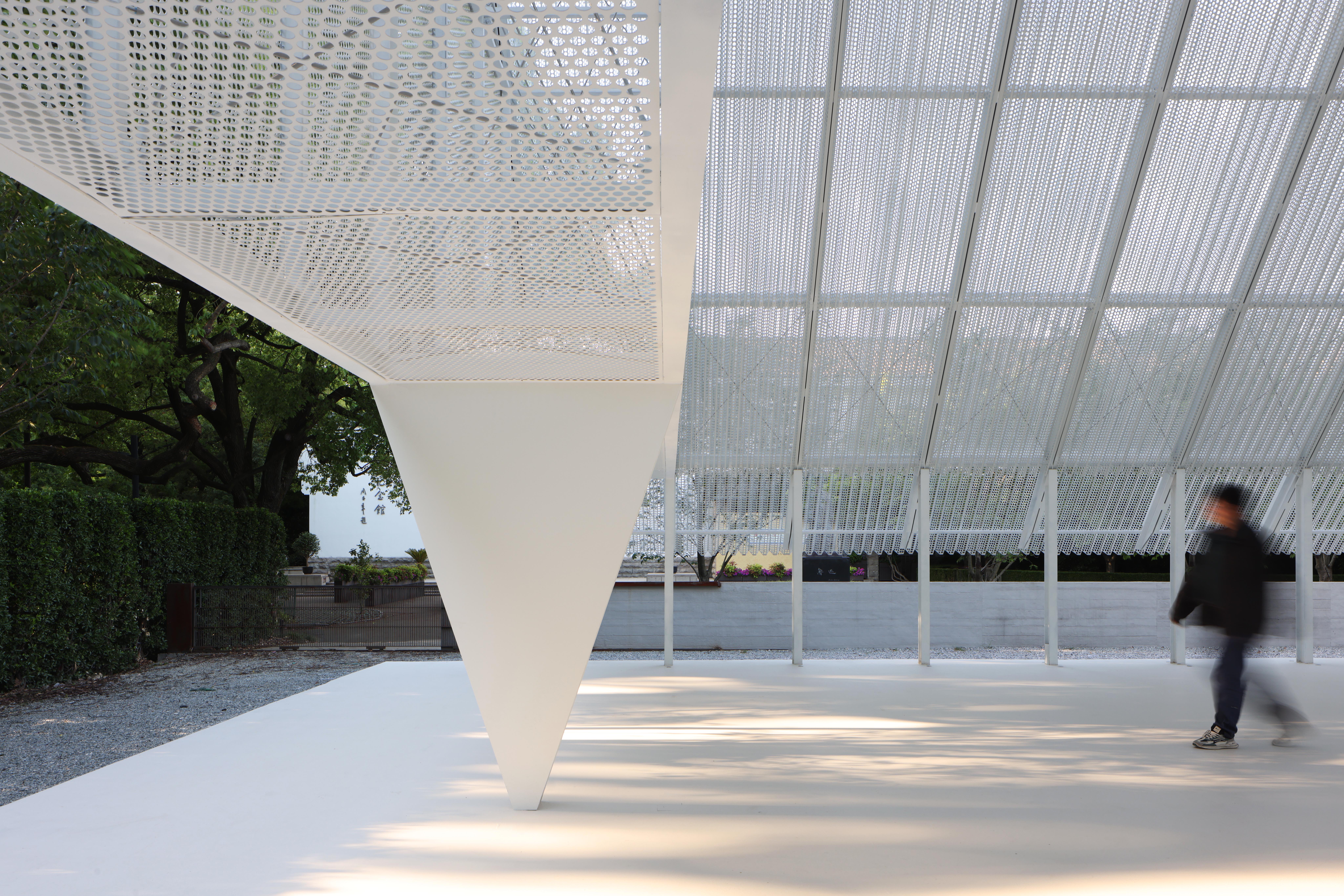
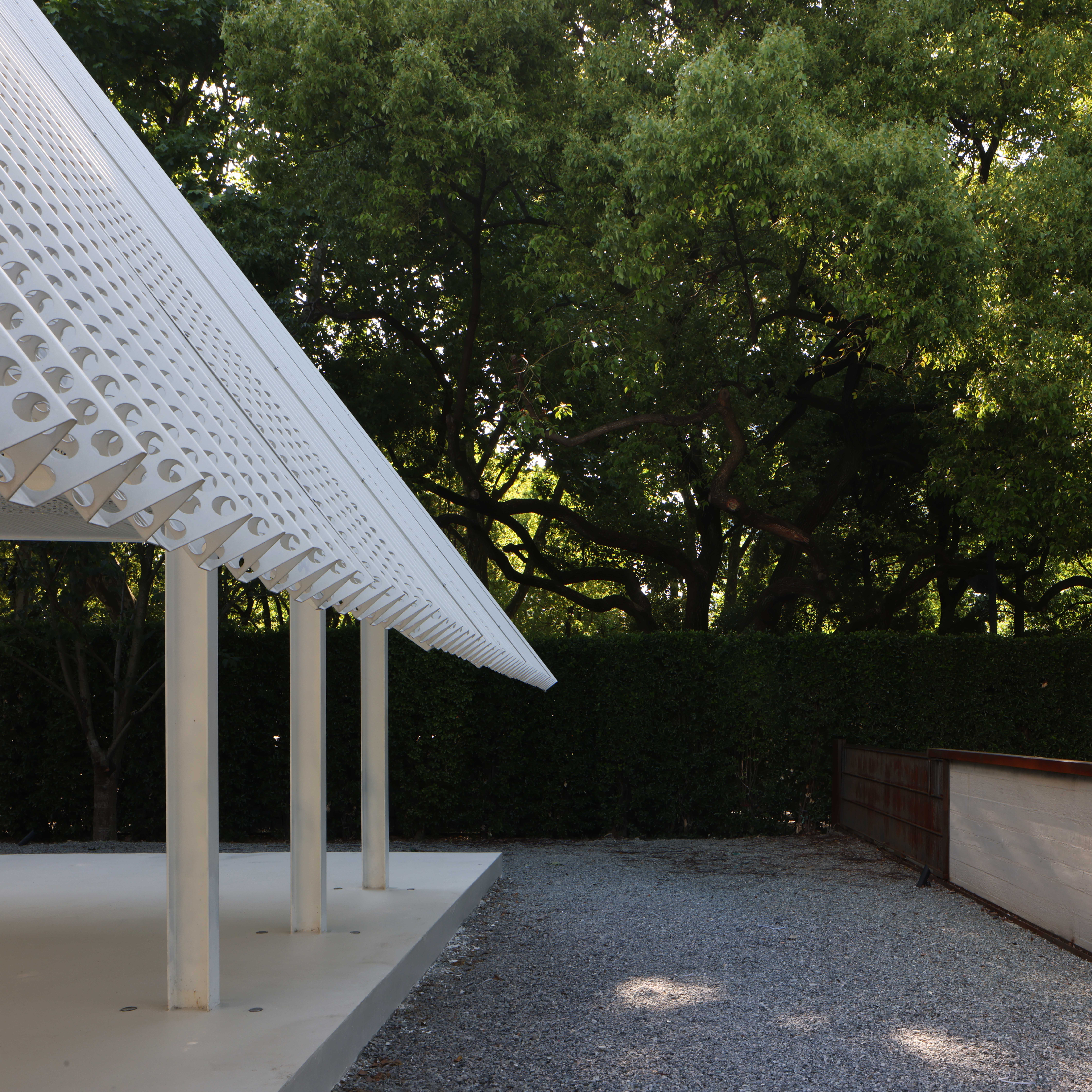
当从城市道路进入,踏上古朴的条石台阶,穿过一从竹林,碎石在脚下沙沙作响。用手握紧移门,也许会留下些许锈迹。伴随着门的滑动,进入甬道,缓坡逐渐抬升,在这个过程中看不见任何礼堂的痕迹,只有垂落的树影和长长的甬道。
Upon entering from the city streets and stepping onto the ancient stone steps, you pass through a bamboo grove, the gravel crunching underfoot. Gripping the sliding door with your hand may leave a few rust marks. As it moves, you enter the pathway, where a gentle slope gradually rises. Throughout this journey, there are no traces of the hall to be seen, only the dappled shadows of the trees and the long pathway.
阳光经过甬道尽头的切口投射进来,指引着再次进入一片碎石庭院,隐匿在枝杈背后的礼堂立面这才终于得见。再走近,进入屋檐的阴影之下,随着脚步拾级而上,外部世界的痕迹被进一步剥落…… 脱离的路径经过数次转折,将礼堂的主体空间悬浮于环境之外,“隐”与“显”重复不断,让抵达的渴望变得绵长。
Sunlight pours in through the opening at the end of the corridor, guiding you into a gravel courtyard, where you finally gaze upon the facade hidden behind the branches. As you step closer, entering the shade of the eaves, your footsteps ascend the steps, and the marks of the outside world are further stripped away... The winding path, with its twists and turns, detaching the main space from the exterior, and after a continuous cycle of "concealment and revelation," the desire to arrive becomes prolonged.
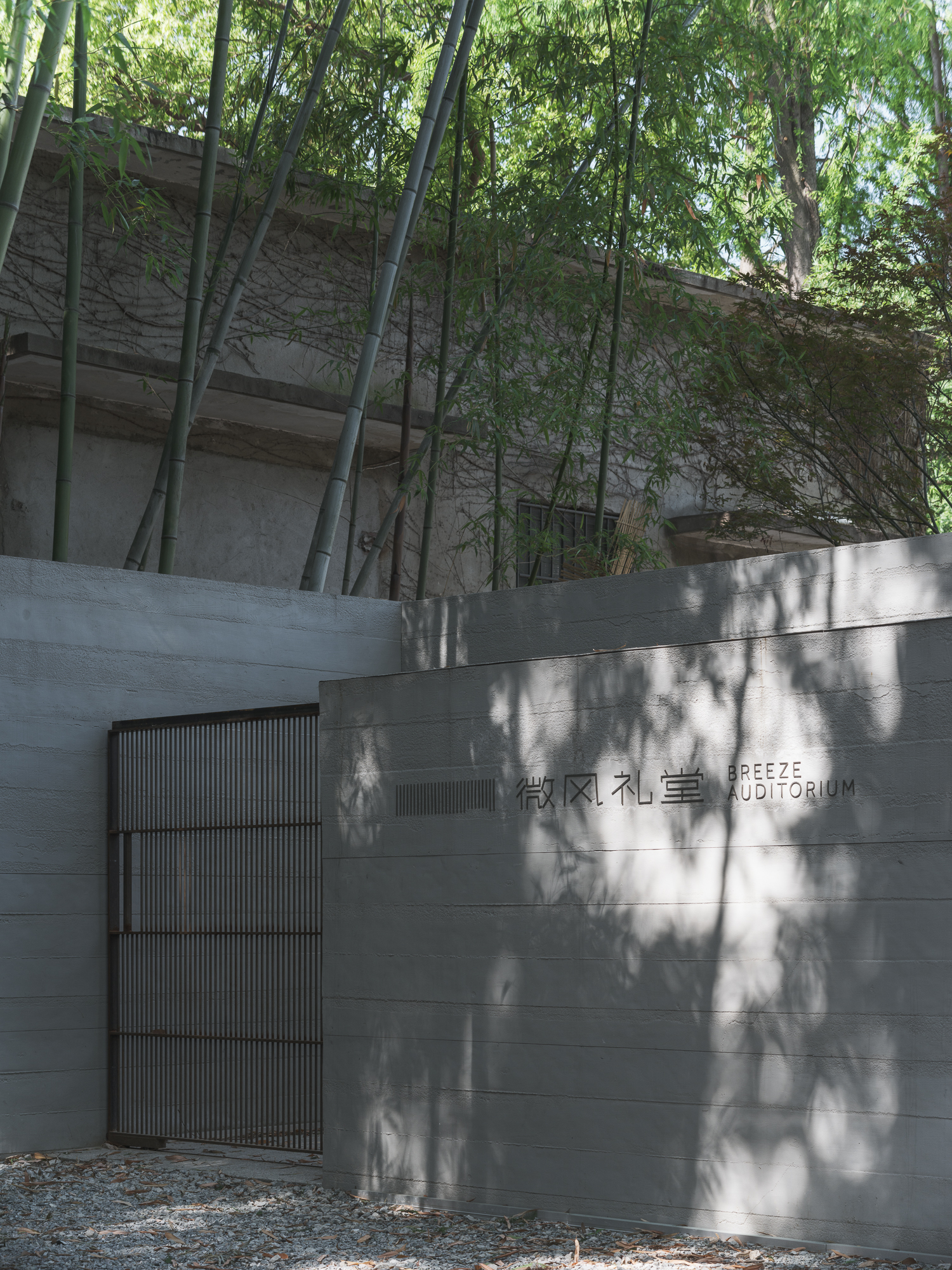
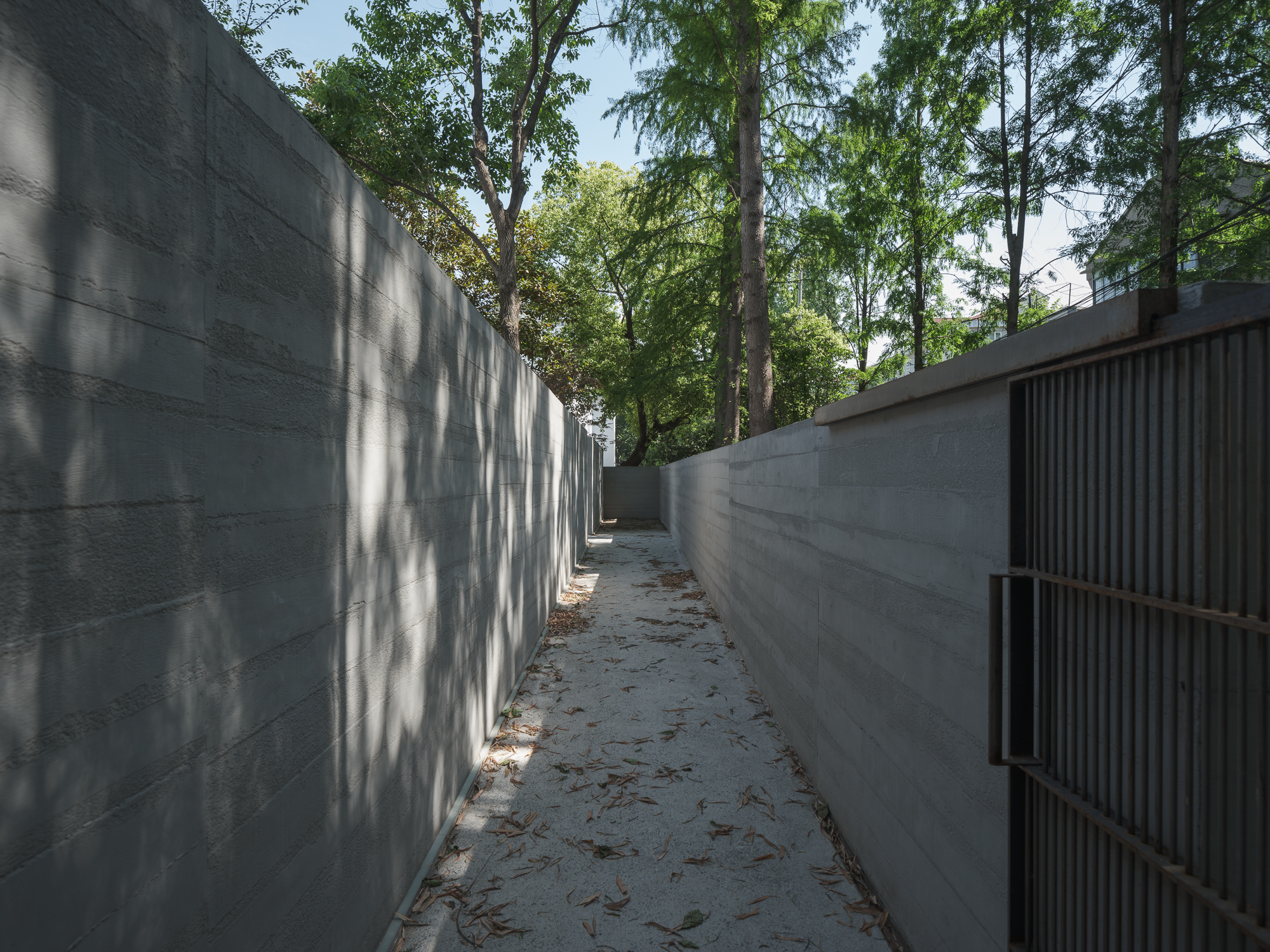
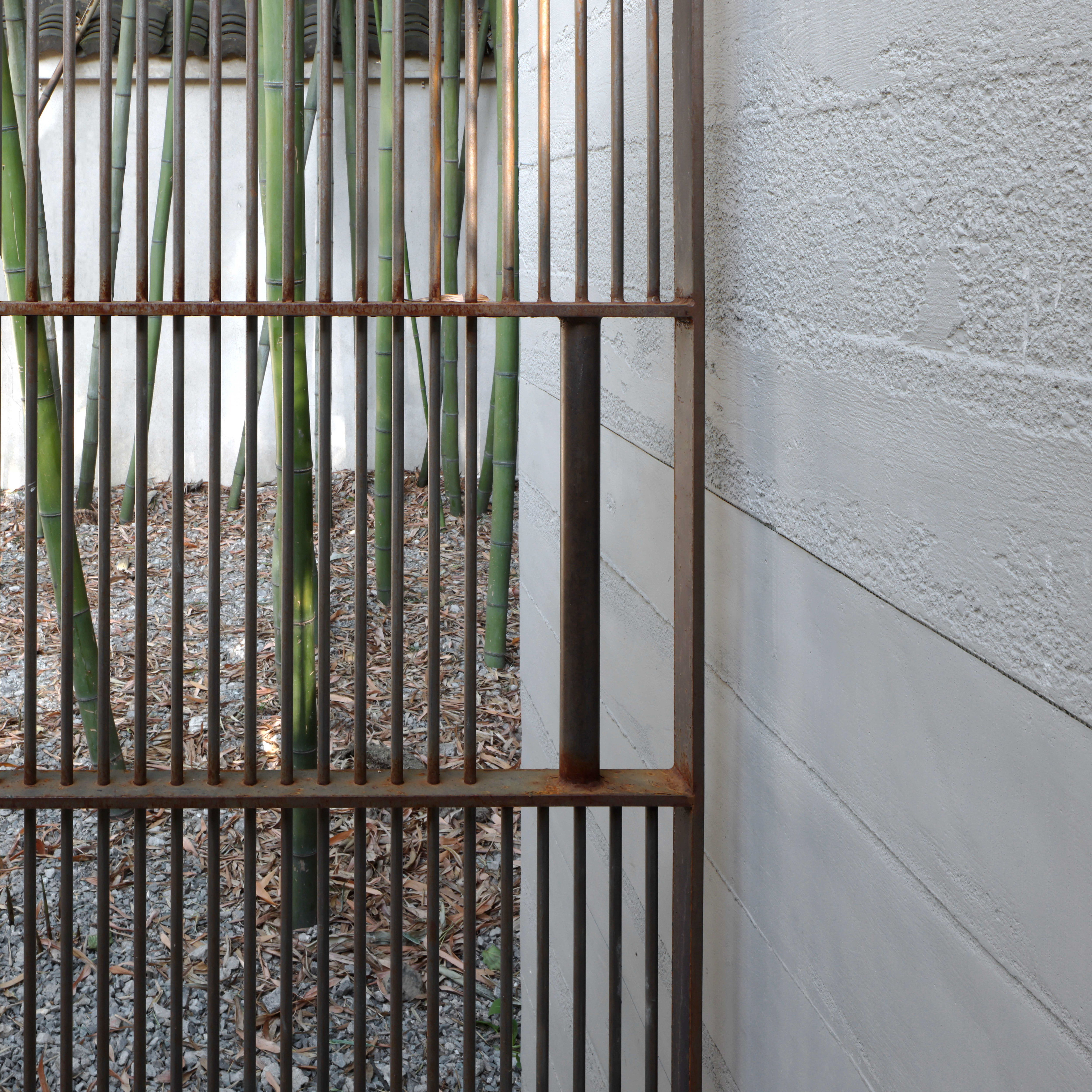
微风礼堂被视为一个承载城市集体记忆的庇护所,它除了具有震撼、高耸、超尺度的仪式空间,也充满了人体尺度的细节与材料处理。
The Breeze Hall is regarded as a sanctuary that carries the collective memory of the city. It not only has a stunning, breath-taking, and oversized ritual space but is also filled with details and materials that are human-scaled.
低垂的屋檐有意将雨水引流至水池并收集起来,尽可能少借助人工补给。双层穿孔板依靠屋架的廓形实现了风拔的效果,屋脊处留出的间隙配合着水池蒸发,形成了微风流动的局部气候,哪怕在酷热的夏天,也有习习凉风穿行其中。
The low eaves intentionally channel rainwater into a pool for collection, relying as little as possible on artificial supply; the double-layer perforated panels utilize the profile of the roof structure to achieve wind extraction, while the gaps left at the ridge interact with the evaporation of the pool, creating a local microclimate with gentle breezes that flow through even in the sweltering summer.
二层平台内,米色灰泥触感温柔,赋予空间以肌肤般的纹理。条窗的扶手为圆弧面,更易与手掌贴合,让人得以更久地停靠。数量充足的插座隐藏在地面与立柱背后,屋脊上的吊点留足荷载,为活动布置提供了多样的可能。屋架的受力逻辑被清晰地展现,让建构本身也成为刻画空间的细节。
Inside the second-floor platform, the beige plaster has a soft touch, imparting a skin-like texture to the space. The handrails of the ribbon windows transform into arcs, making it easier for palms to rest, allowing for longer stay. Throughout the space, the tectonic details are clearly showcased to make the architecture itself detailed in human scale instead of using excessive ornaments.

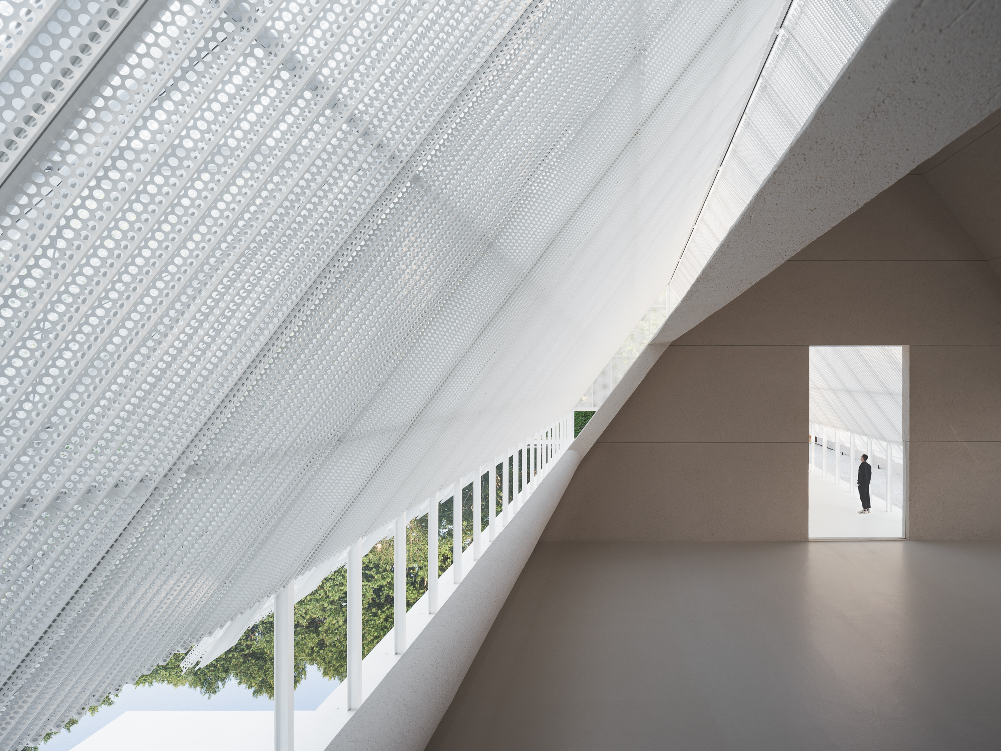
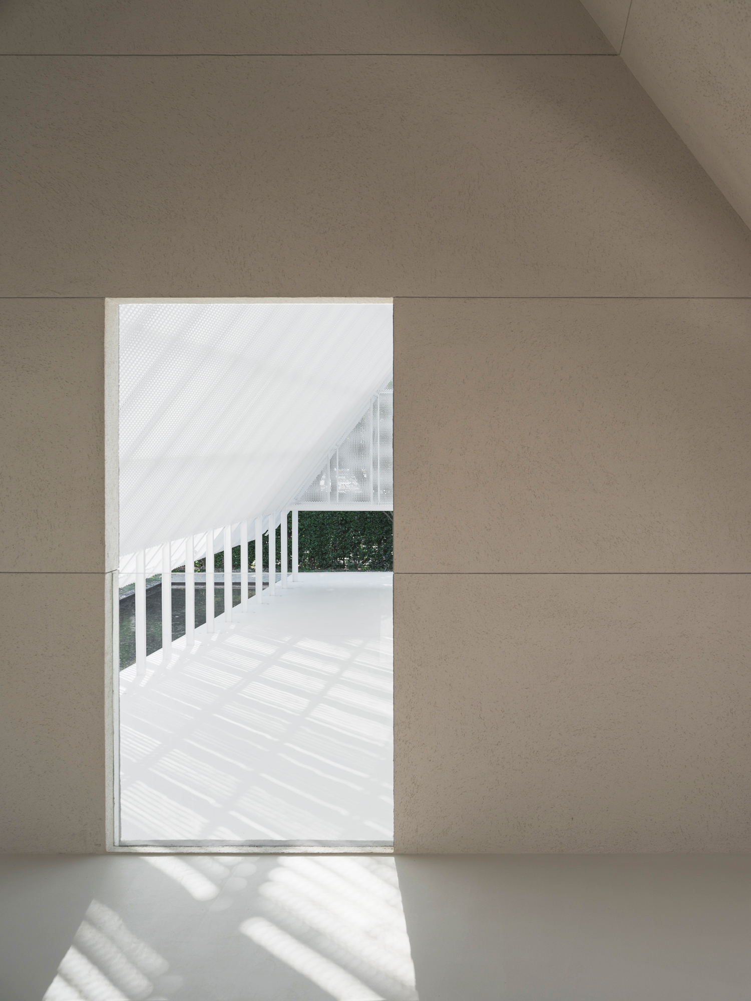
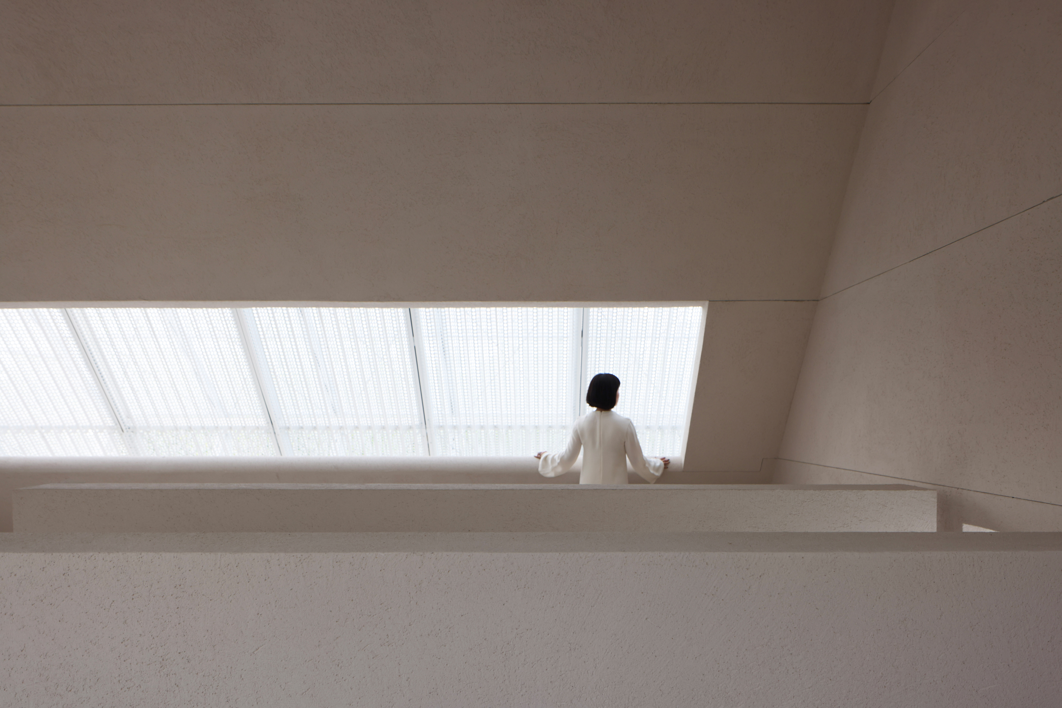
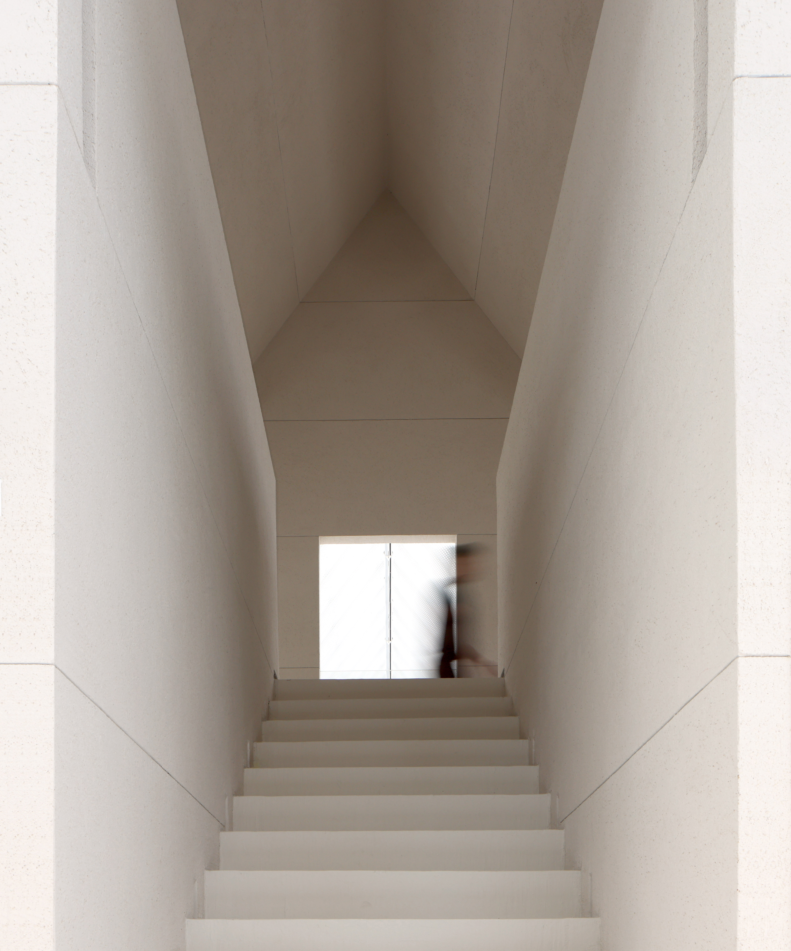
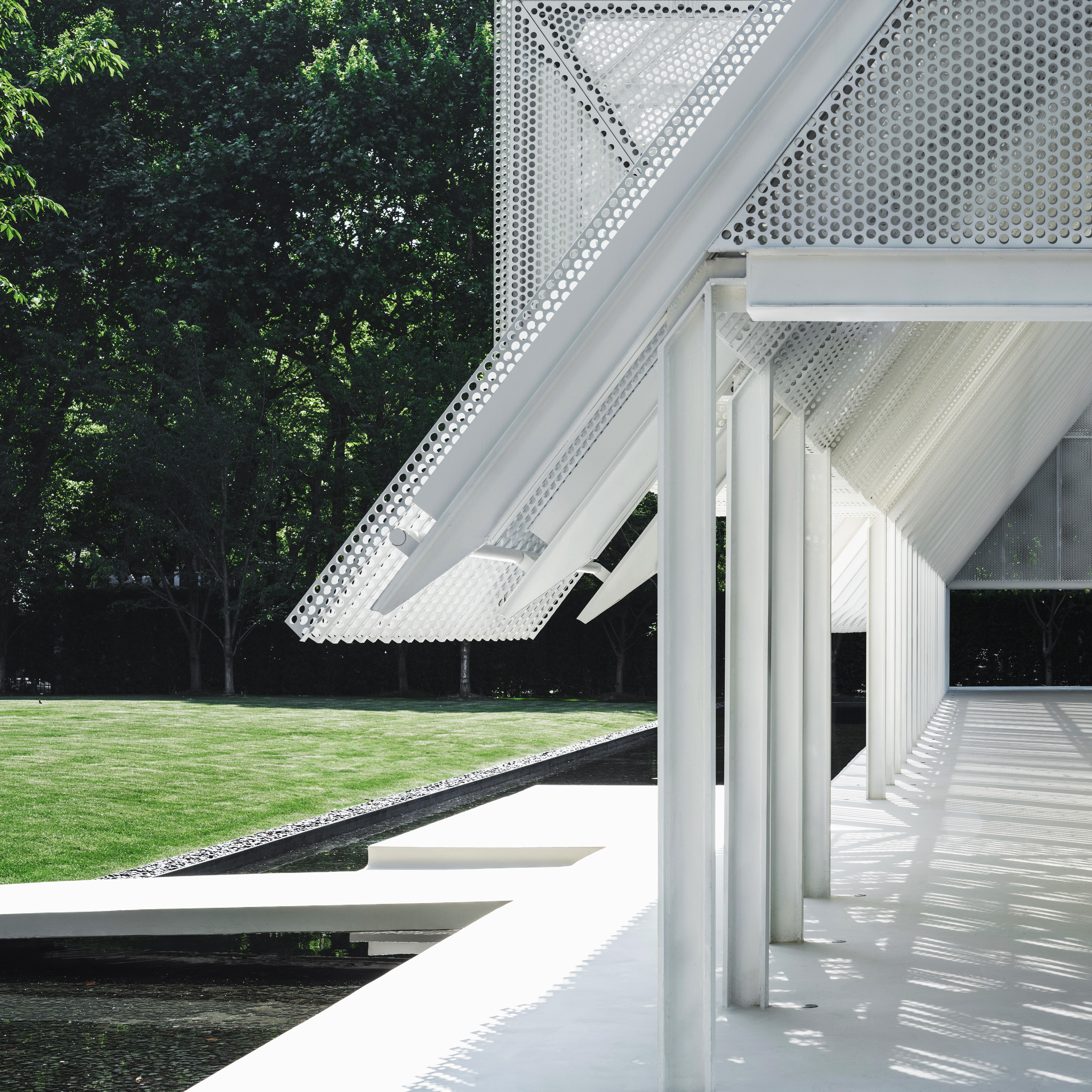
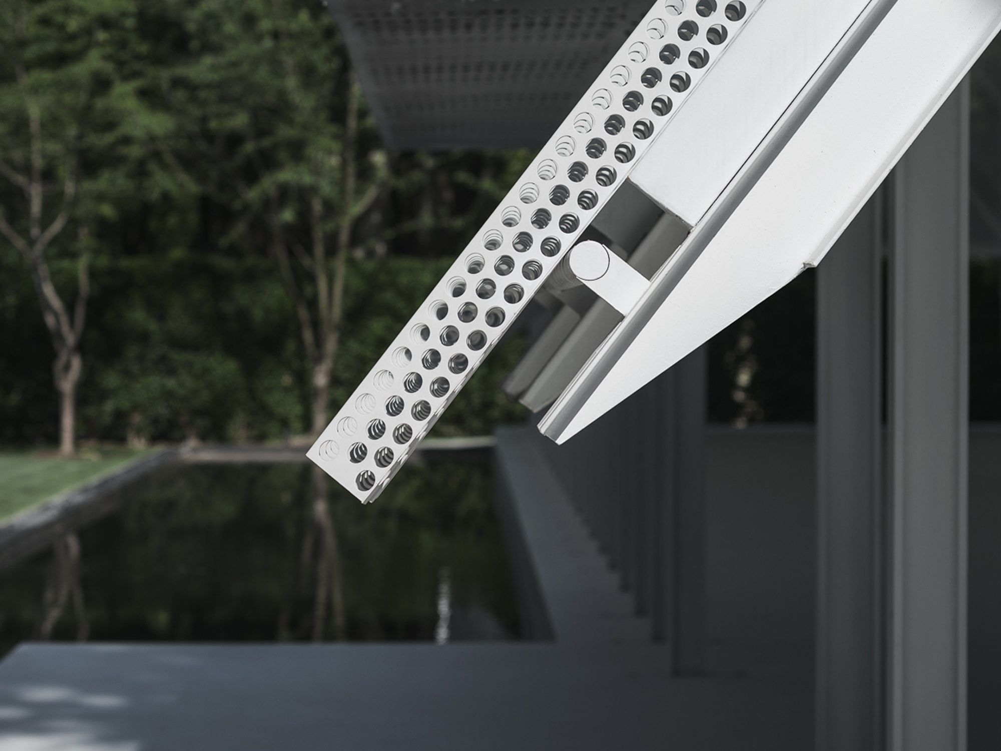
礼堂对于细微之处的关怀不止于此。施工时,我们发现有小动物到此喝水,便说服业主不在水池投放除藻剂。建成后,这里成为公园中众多小动物的饮水处,它哺育着诸如鸟、蜥蜴、猫、狗这样的小小生灵。而在雨夜,礼堂则成为了它们的避难所。从城市到自然,从人到动物,这座建筑张开环抱,滋养万物。
The attention to detail goes beyond this—during construction, we discovered that small animals would come here to drink water, so we persuaded the owners not to add algaecides to the pool. After it was completed, this place became a water source for many small animals in the park, nurturing birds, lizards, cats and dogs. On rainy nights, the hall also became their refuge. From the city to people, from nature to animals, this building opens its arms to embrace and nourish all forms of life.
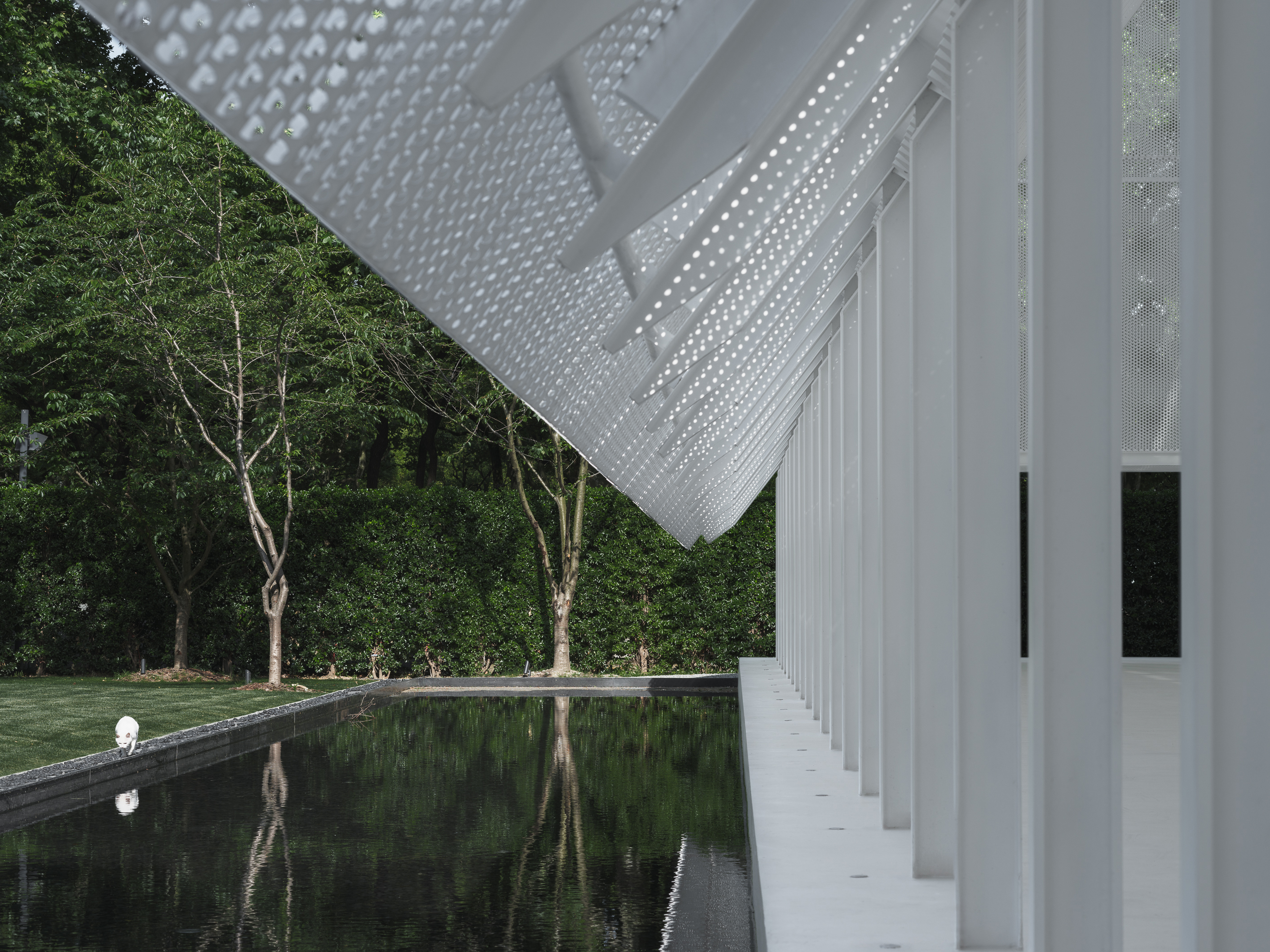
至此,在树林、历史纪念馆和商业建筑的环峙之中,一座向城市开放、与周围环境融为一体的现代礼堂得以落成,其形态与空间轻盈、通透,极具仪式感。
Thus, amidst the trees, historical memorials, and commercial buildings, a modern hall has been completed that is open to the city, seamlessly integrated with its surroundings, and presents a light, transparent, and ceremonial atmosphere.
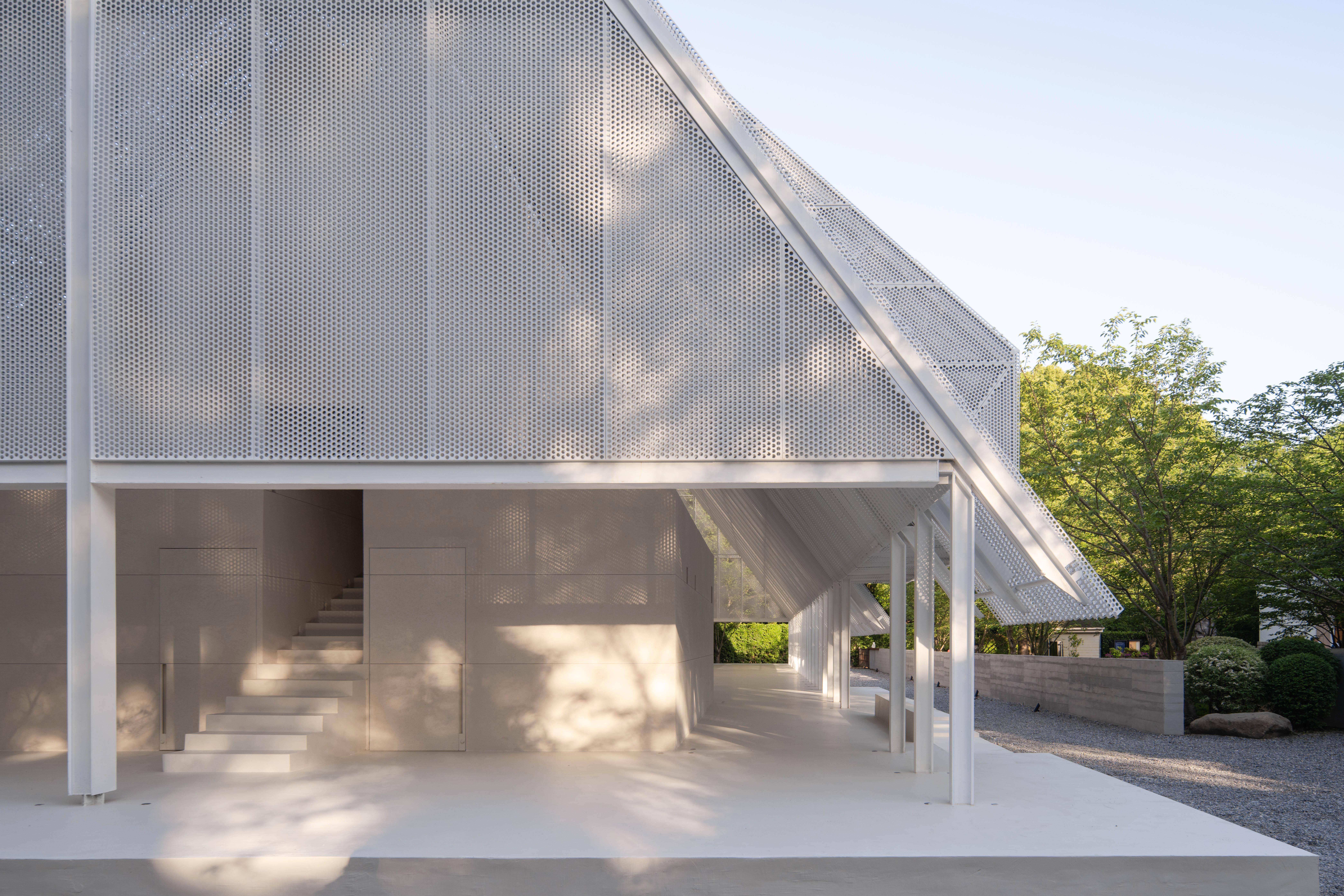
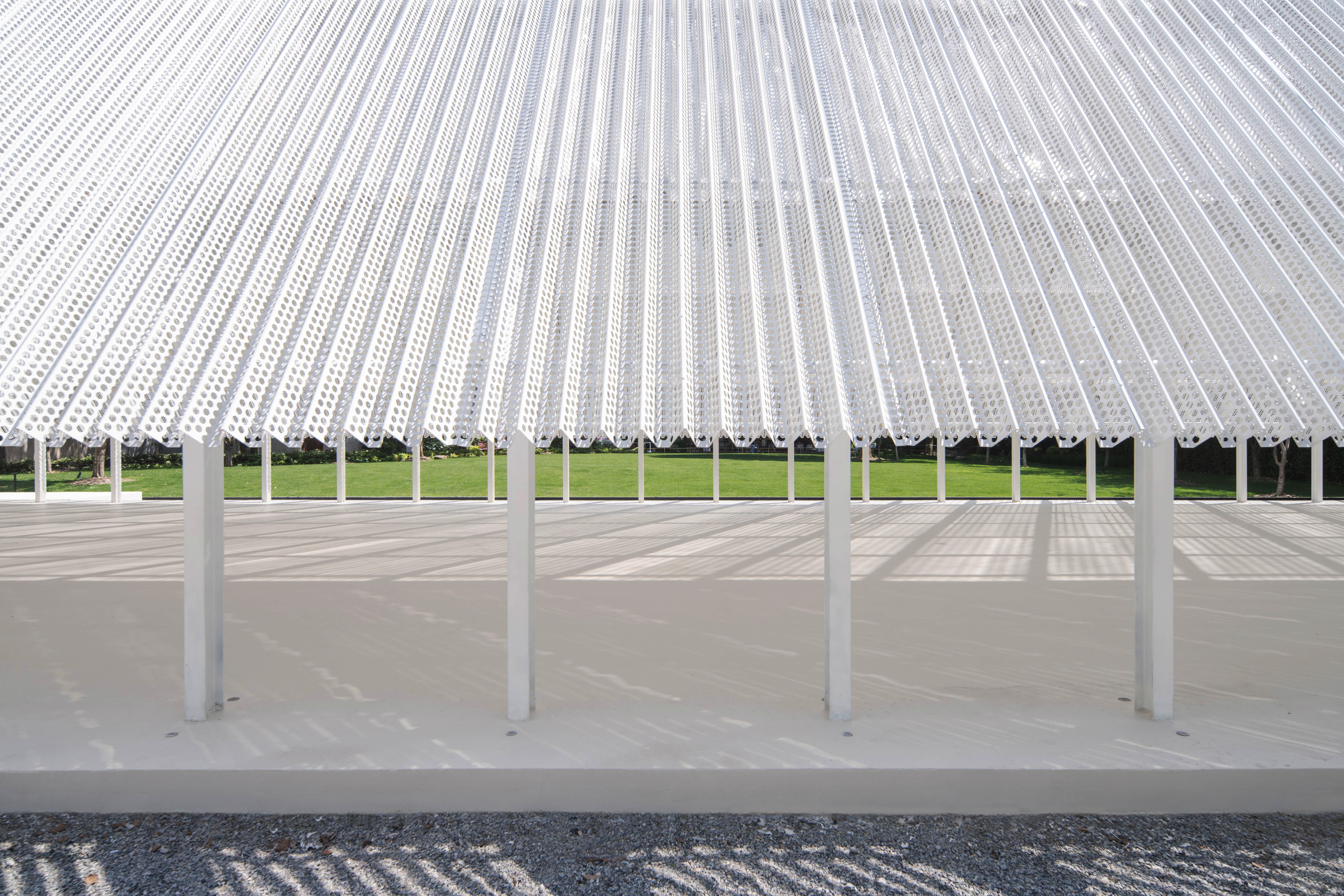
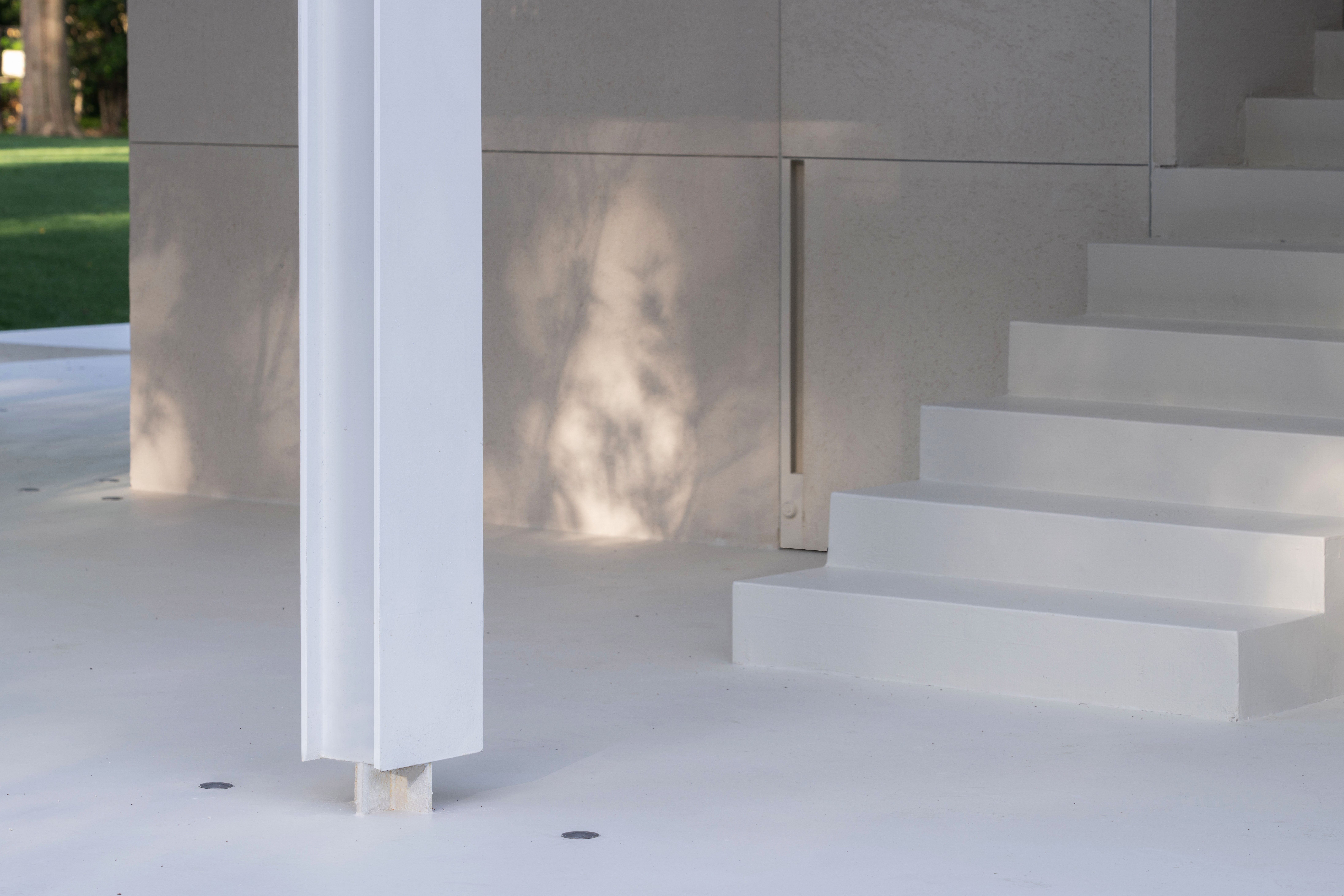
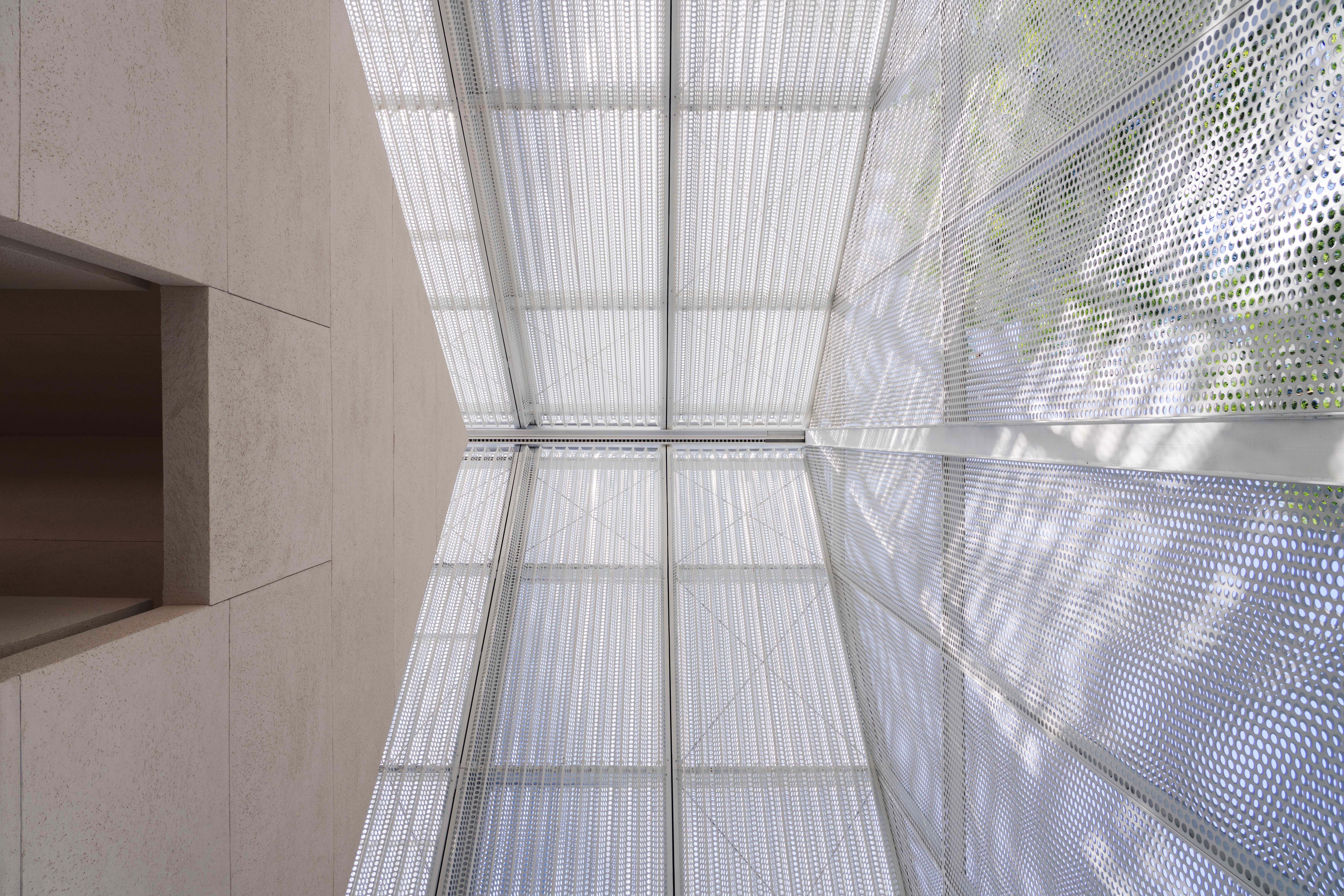
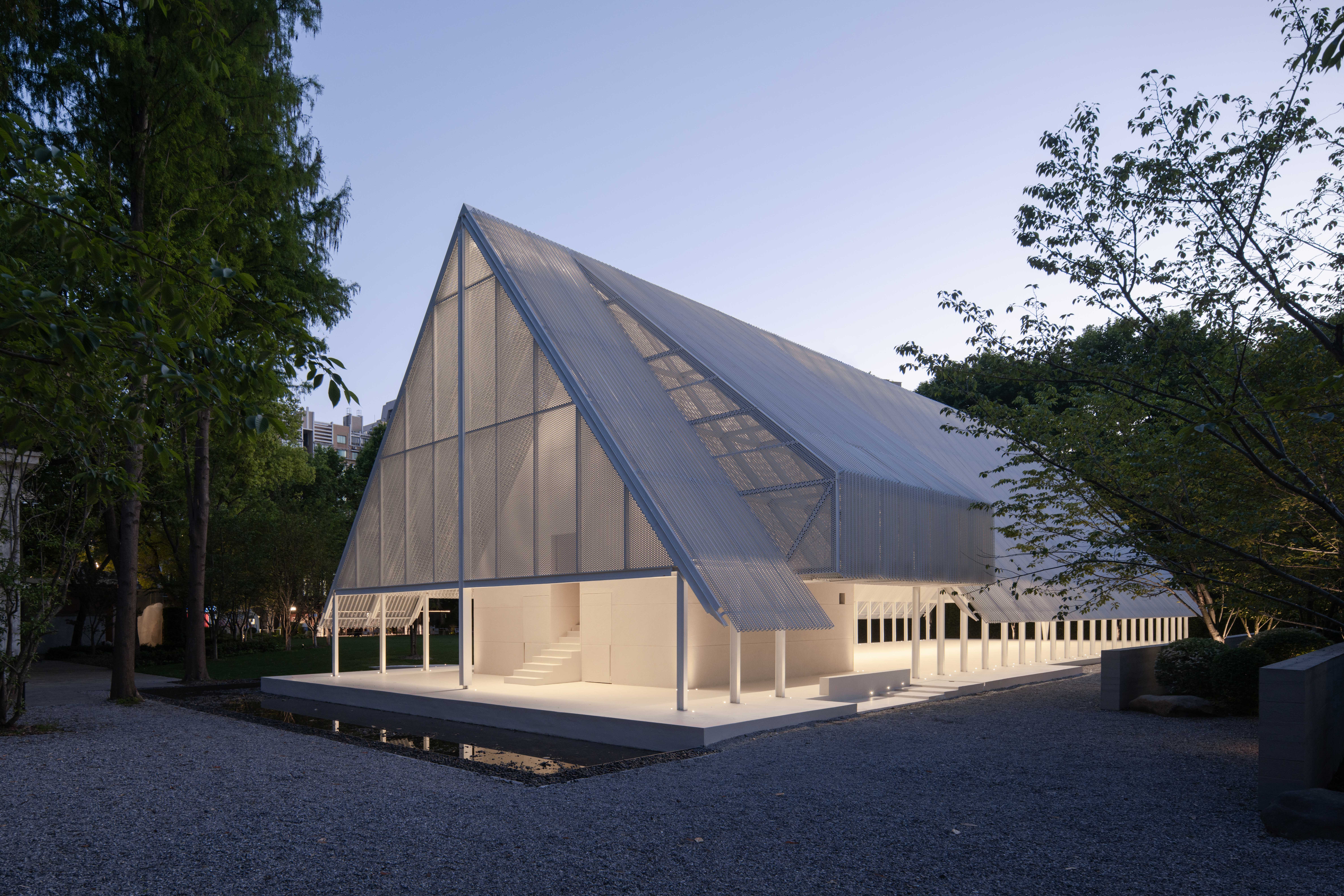
在开放后的半年里,礼堂成为城市公共活动的发生器,承办了一系列具有社会影响力的公共文化活动,如樱花季文化市集(银盐市集YINYAN SPACE)、首届幸福家居展(小红书RED)、国际瑜伽日活动(PURE YOGA)、治愈诗歌展(SOUL APP&上海市精神卫生中心)、罗意威秋冬时装发布会(LOEWE)等。这些活动不仅创造了巨大的经济效益,提升了城市空间的品质,也受到了市民的追捧。
In the short span of just six months after its opening, the Breeze Hall has become a catalyst for public activities in the city, hosting a series of socially impactful cultural events, such as the Cherry Blossom Market in Luxun Park (feat.YINYAN SPACE)、the Happy Home Exhibition (feat.RED)、International Yoga Day activities (feat.PURE YOGA) 、the Healing Poetry Gallery (feat.SOUL APP & Shanghai Mental Health Center) 、Autumn/Winter Fashion Show(LOEWE)and so on. Not only has it generated significant economic benefits, but it has also enhanced the quality of urban space, garnering popularity among citizens.
借助这些公共活动的发生,微风礼堂在社交媒体中收获了超过3000万的阅读量,一举跃升成为上海艺文新地标。我们期待,在不远的未来,这座建筑会为人们创造更多幸福的契机,在时代流转中成为集体记忆不可或缺的一块重要拼图。
Through these public events, the Breeze Hall has achieved over 30 million views on social media, swiftly becoming a new cultural landmark in Shanghai. We look forward to the day when this building will create even more opportunities for happiness for people, becoming an indispensable piece of the collective memory amid the flow of time.
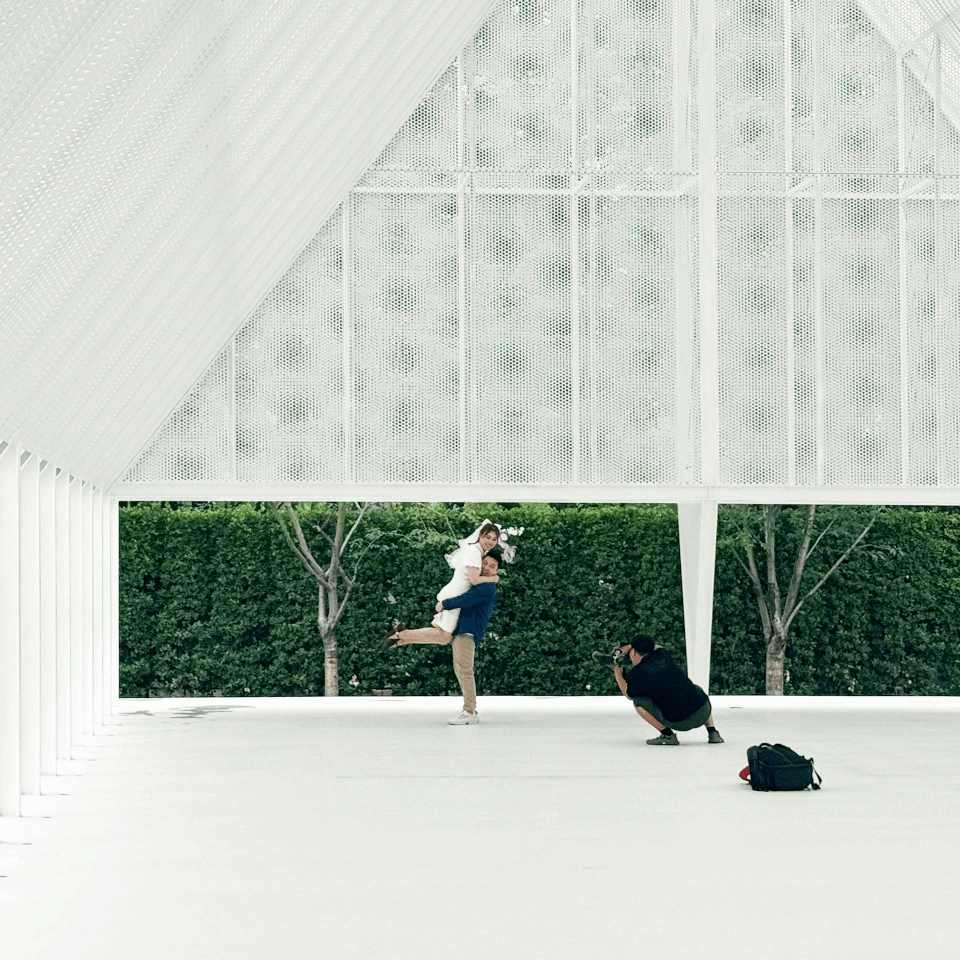
建筑总会消失,而意义则指向不朽。在每一天的落日时刻,太阳穿过林间的枝杈照亮礼堂,动人的光影浮动在它持重而恒久的三角形立面上,抚慰着启程归家的人们。
Buildings will eventually disappear, but their meaning points to the eternal. Every day at sunset, when the sun filters through the branches of the trees to illuminate the Breeze Hall, enchanting light and shadow dance across its solid and enduring triangular facade. In those fleeting moments, it comforts those who are heading home.
神圣与日常,看似属于完全不同的时空,人的生活却总是发生于二者之间。在不断转换中,我们得以抵达新的崇高。
The sacred and the mundane, seemingly completely different realms, are where human life always unfolds—constantly shifting between the two, we are able to reach new heights of the sublime.
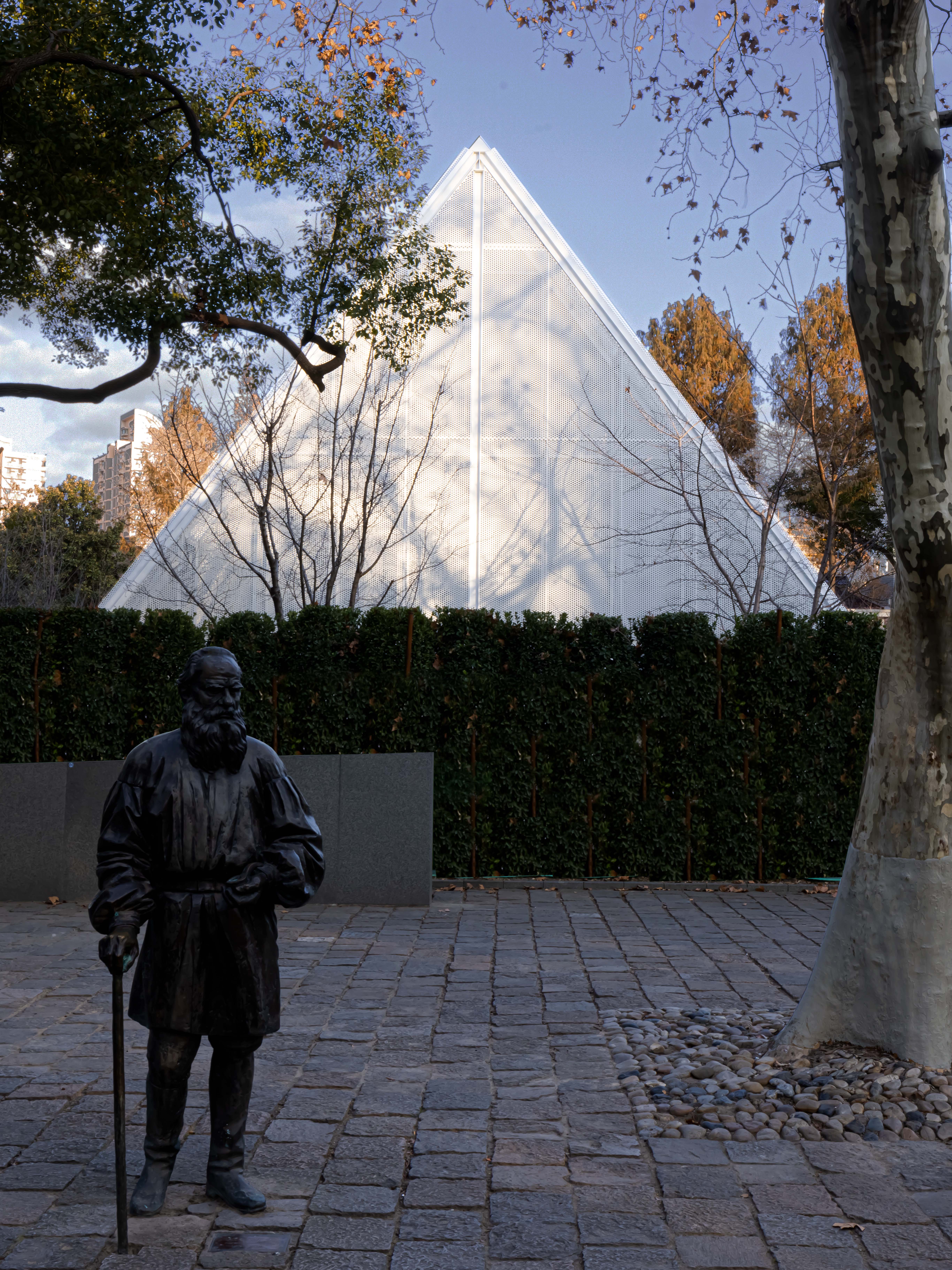
设计图纸 ▽
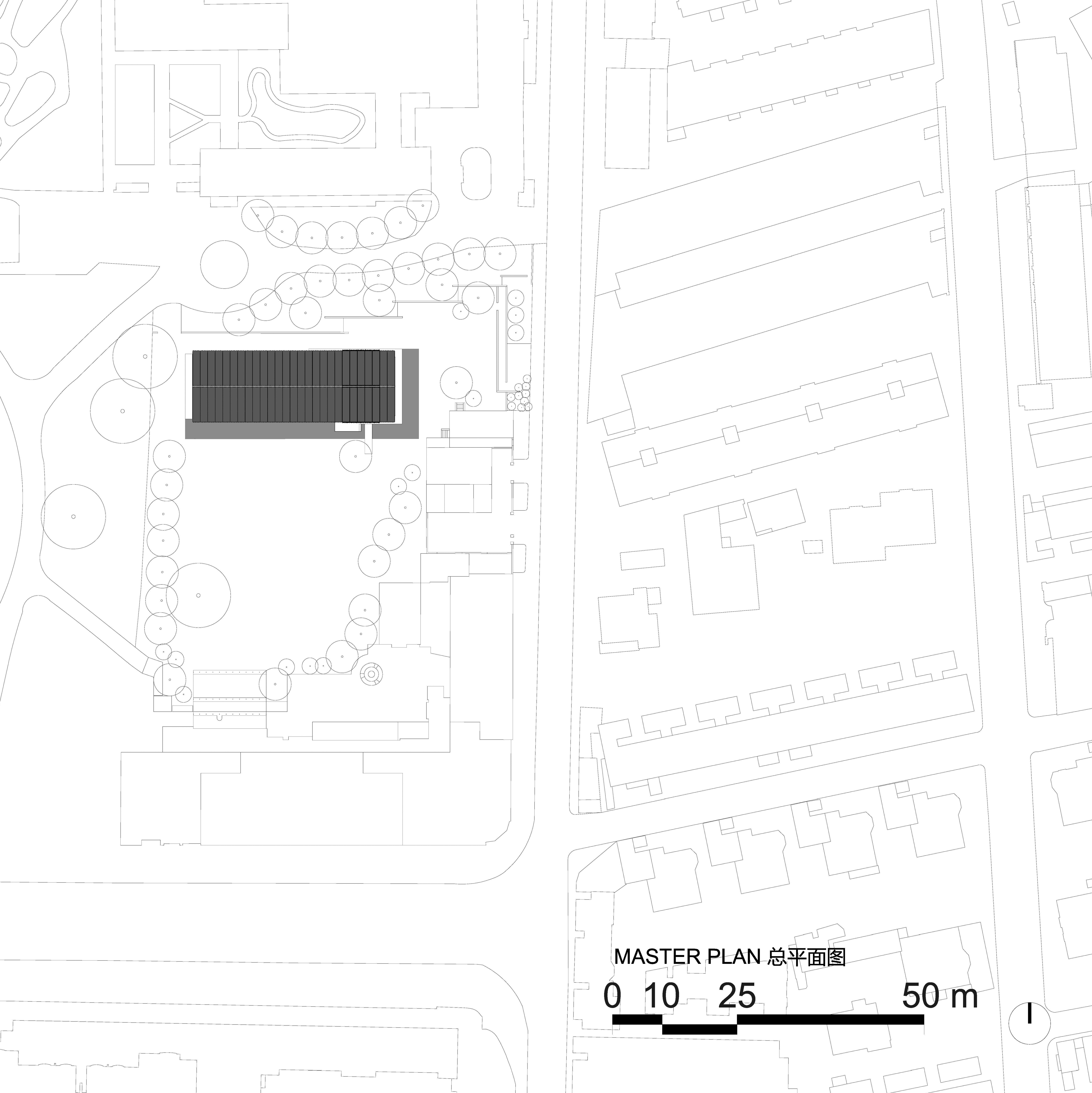
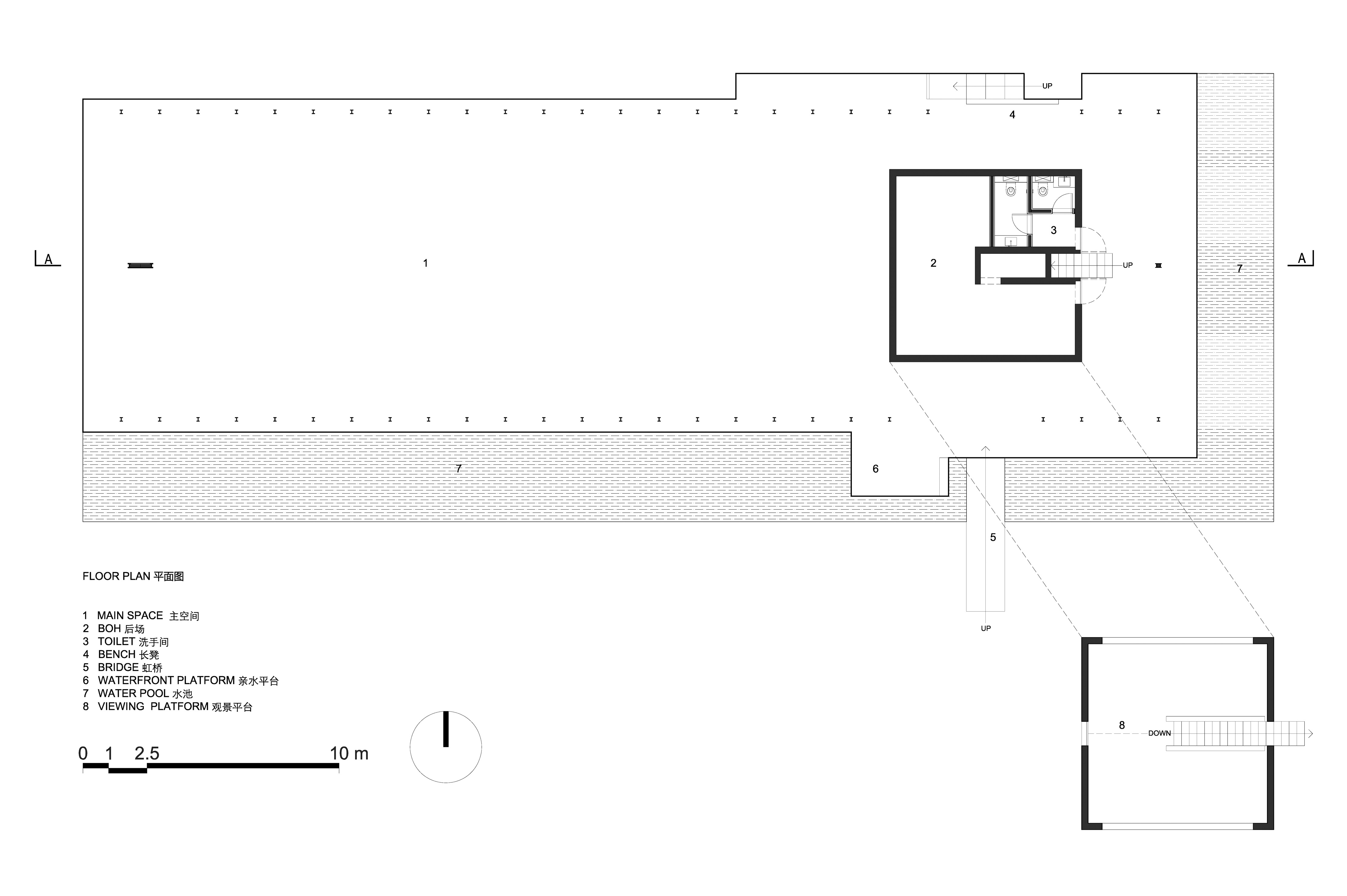
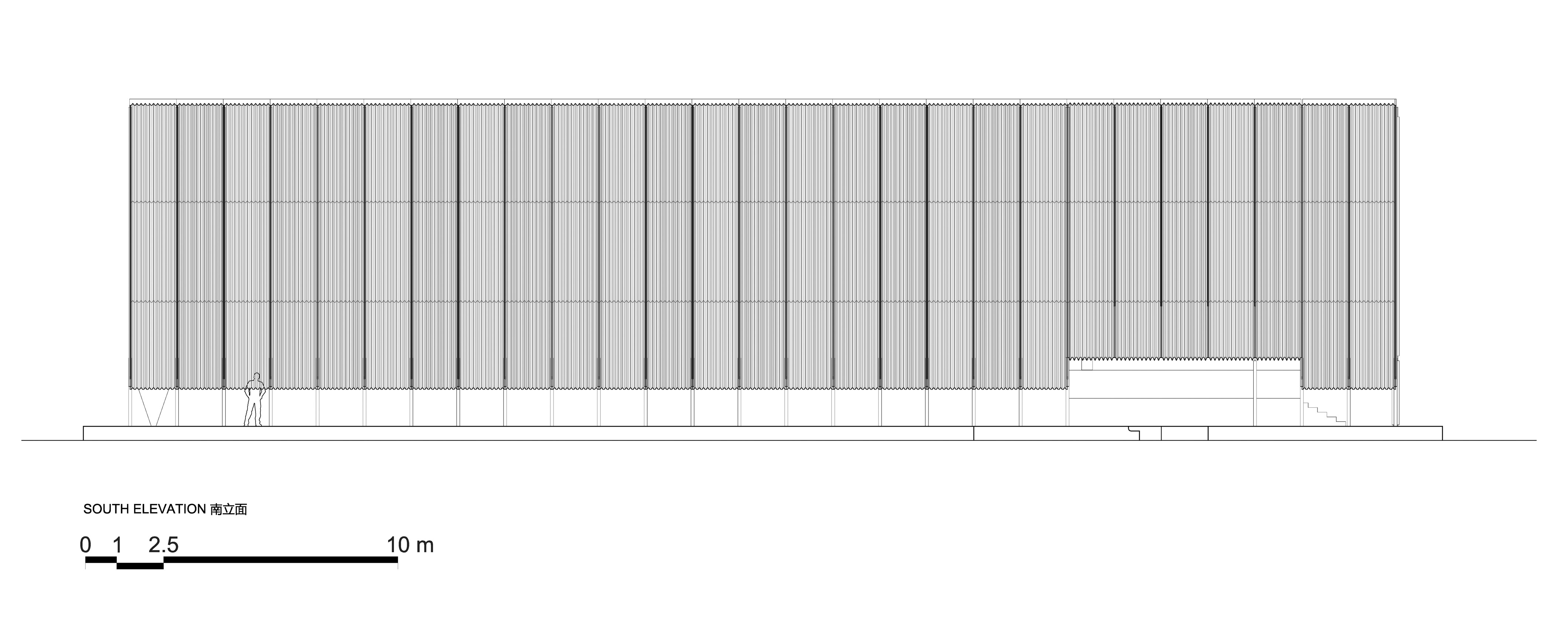
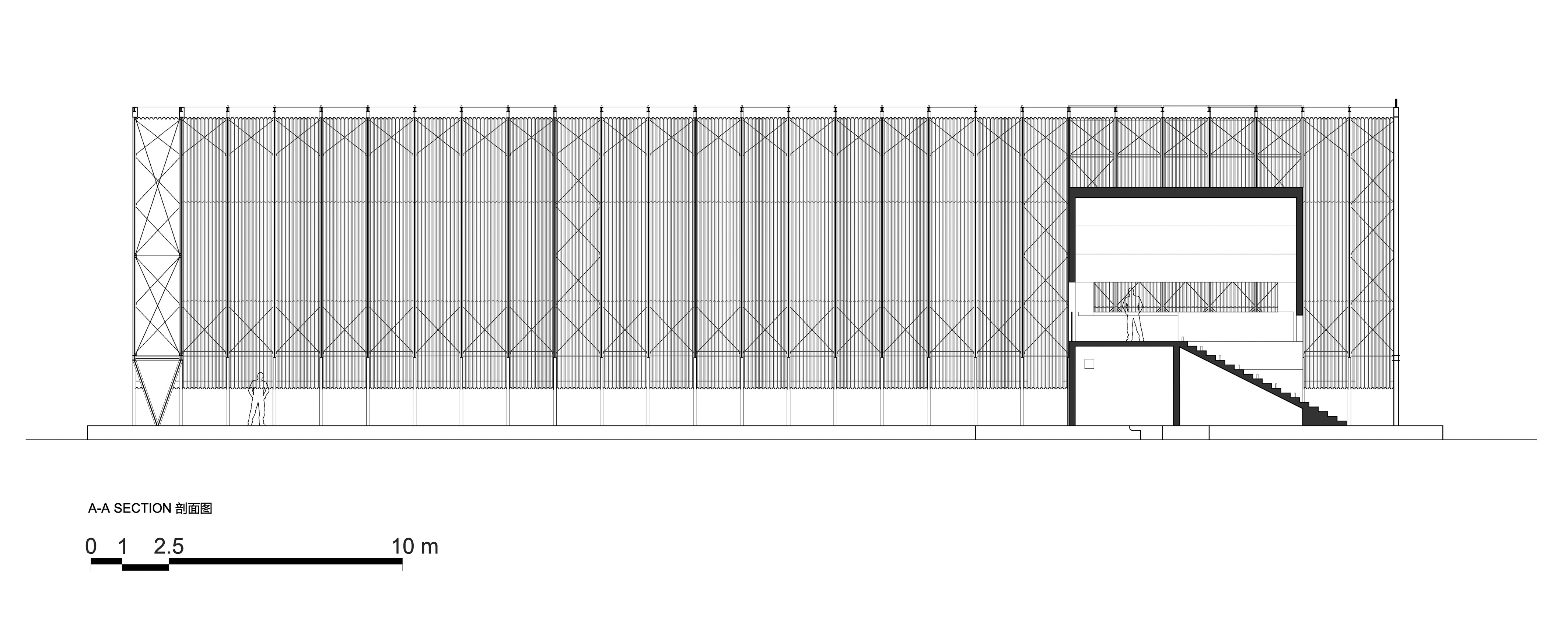
完整项目信息
项目名称:微风礼堂
项目地点:中国上海
建设时间:2023年11月—2024年3月
业主:长远文化集团
主持设计师:撒尼夫、长山
设计团队:林子涵、张涵
结构顾问:iStructure-杨笑天、吴琨营
灯光顾问:昇照明设计事务所-洪昇霖、刘婧怡
景观顾问:上海简町景观设计-金寅寅、李梦珠
施工团队:
钢结构工程:上海颂航建设有限公司-陈连杰、冯亮、郭占平、王坤、李德凯、李红波、王岩、王威、于中威、任卫国
装饰工程:上海雅历设计装饰有限公司-周青、张志录、王日东、黄平、郑建健(灰泥 | 涵氧生态壁材)、姜蕴琦(自流平 | CEMIMAX赛迈发科技)
景观工程:上海鲁迅公园经营管理有限公司:周政、陈广凌;上海简町景观设计工程有限公司-牧磊、韦波、何明
耐候钢移门:上海智元建筑工程有限公司
项目内容:建筑、室内、景观
项目性质:文化建筑、展览建筑、景观建筑
建筑面积:680平方米
摄影:叶建源、吕晓斌、朱润资、撒尼夫、肖潇、DONG建筑影像
影片:朱润资
版权声明:本文由是所设计授权发布。欢迎转发,禁止以有方编辑版本转载。
投稿邮箱:media@archiposition.com
上一篇:作为一种乡村建设路径的轻型建筑系统——徐州陆口村格莱珉乡村银行
下一篇:设计对谈|微风礼堂:建造的过程