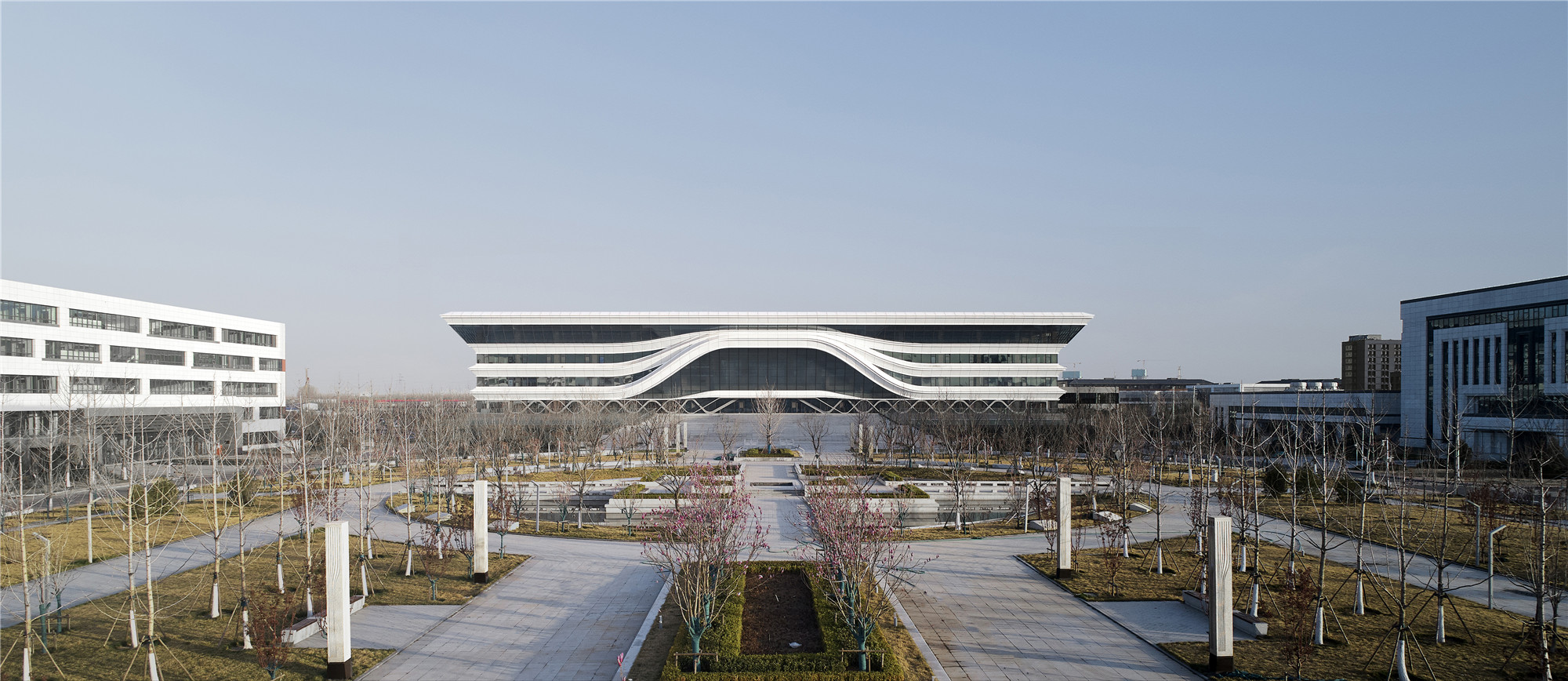
设计单位 天津大学设计总院·顾志宏工作室
项目地点 山东济南
建成时间 2021年1月
建筑面积 7万平方米
本文文字由设计单位提供。
山东第一医科大学是山东医学最高学府之一,由泰山医学院、山东省医学科学院、山东省立医院共同组建,主校区位于济南国际医学科学中心核心区域,占地面积约2600亩,规划建筑面积90万平方米。其中,山东第一医科大学的校园核心建筑为建筑面积约7万平米的“医学之冠”图书馆。
Shandong first Medical University is one of the highest medical university of in Shandong Province, which is jointly established by Taishan Medical College, Shandong Academy of Medical Sciences and Shandong Provincial Hospital. The main campus is located in the core area of Jinan International Medical Science Center, covering an area of about 428 acre and a planned construction area of 900,000 square meters. Among them, the campus core building of Shandong First Medical University is the "Crown of Medical Science" library with a construction area of about 70,000 square meters.
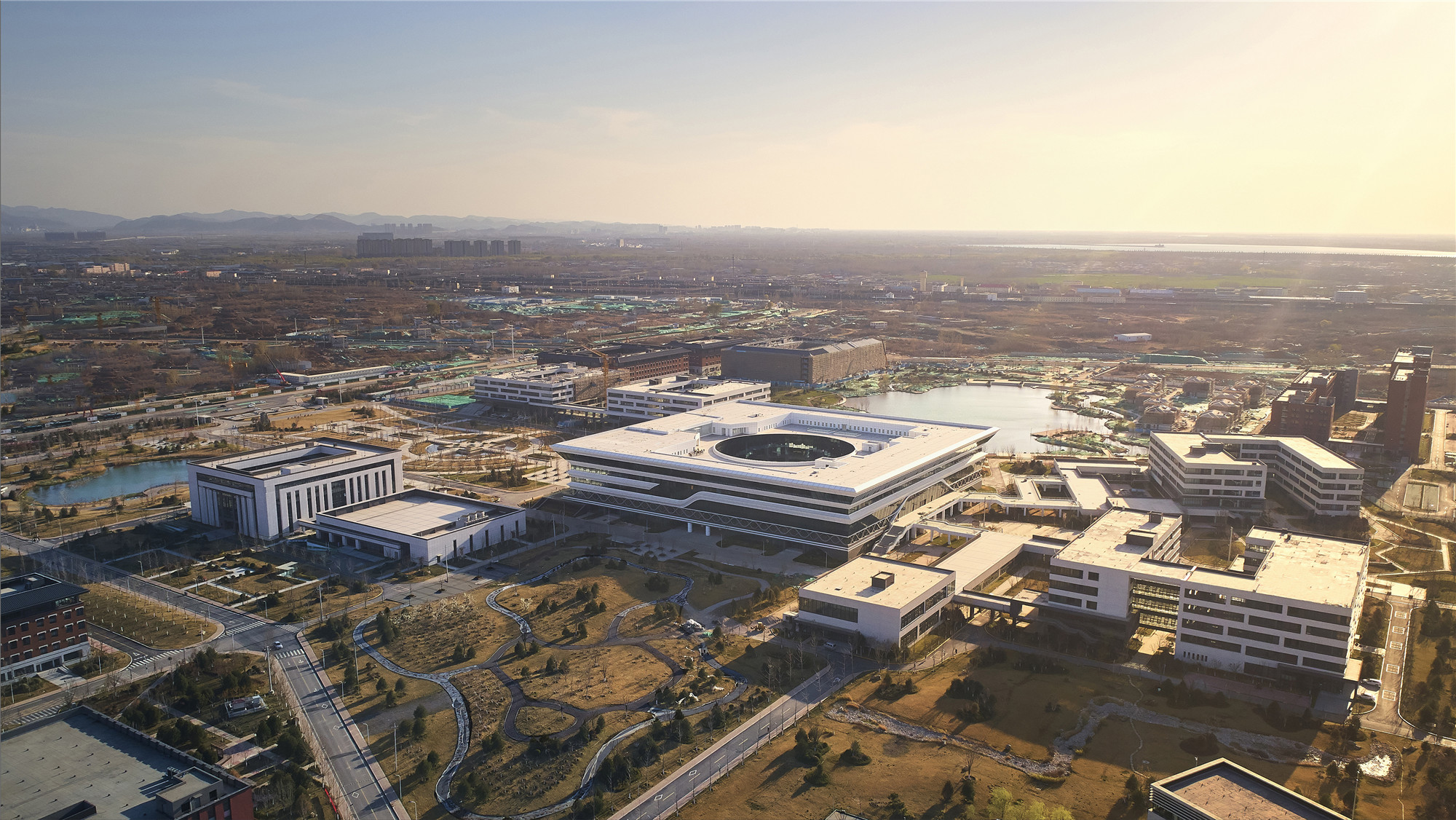
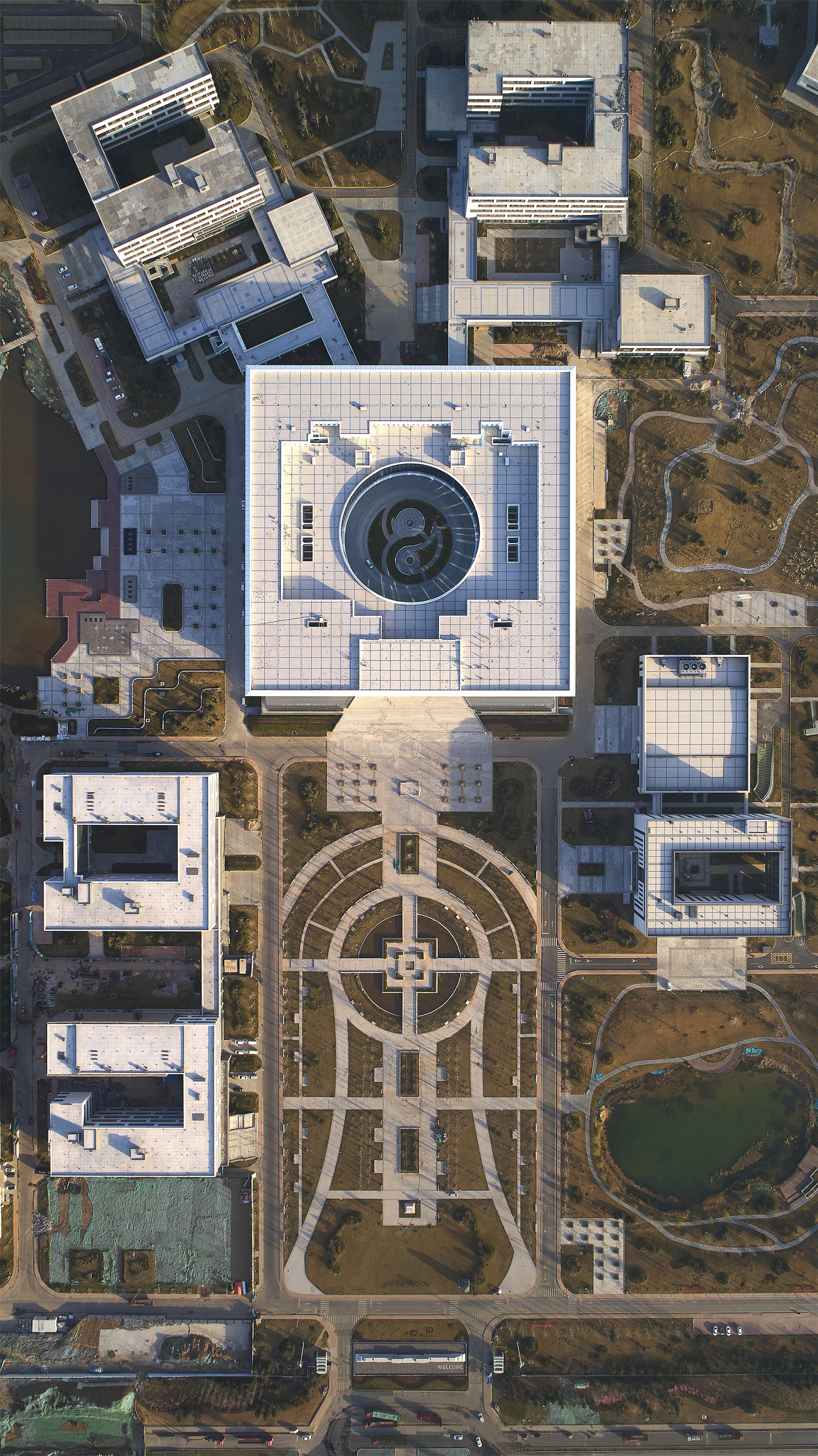
我们采用最纯净的方形体量,用最简单的体量形成鲜明的场所控制力。作为校园核心的建筑,纯粹的方形体量既是南侧礼仪广场的底景,也是西侧景观湖面的底景,同时也是北侧、东侧灵动的建筑群的环绕核心。图书馆内院是简洁的圆形,方圆之间创造丰富的交流交往空间。
We use a pure square, the simplest volume, to form a distinct place control. As the core building of the campus, the pure square volume is not only the background of the etiquette square on the south side, but also the background of the lake view on the west side, as well as the core of building groups surrounded on the north and east side. The courtyard of the library is a simple circle, creating a rich space for communication.
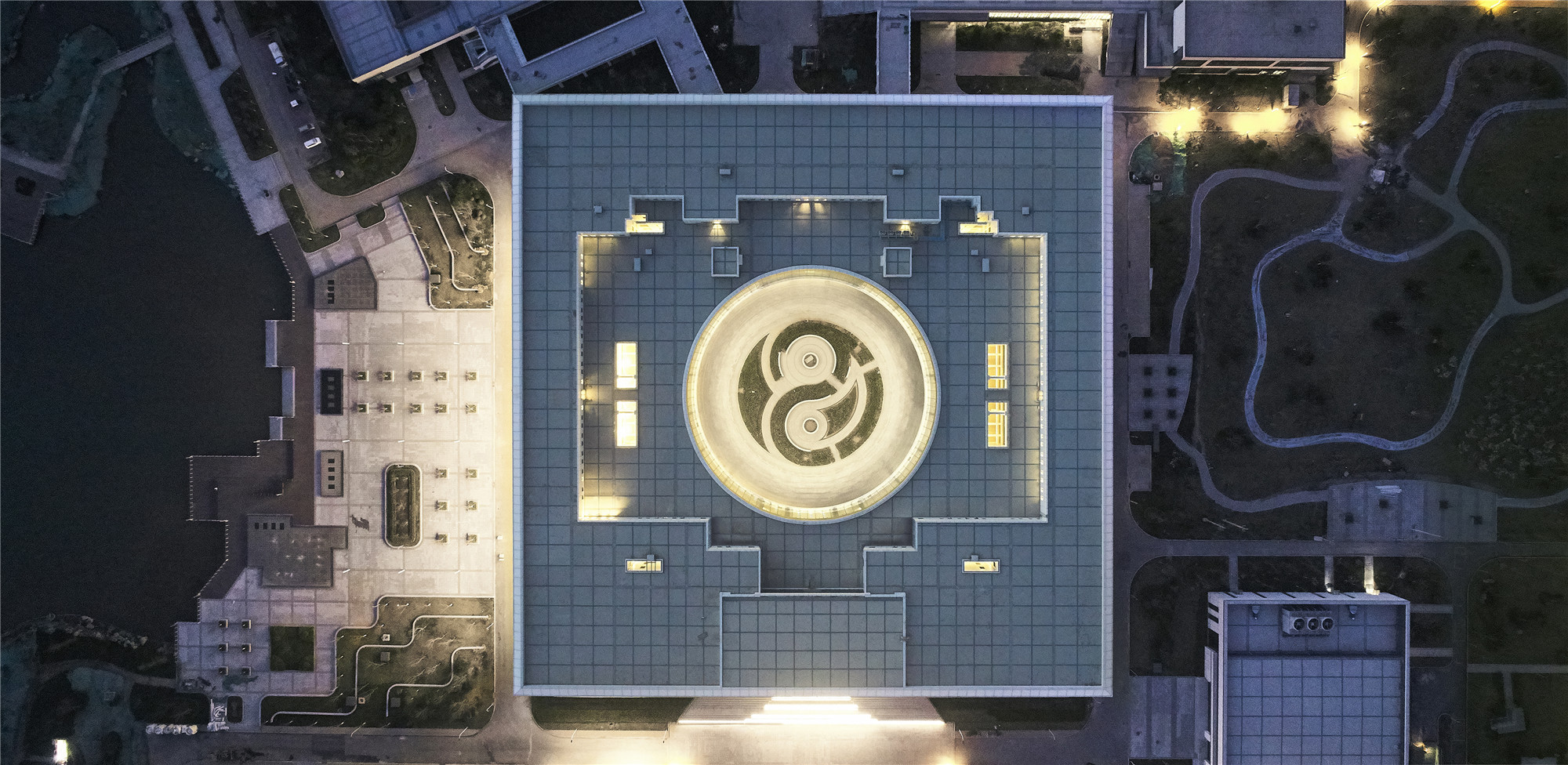
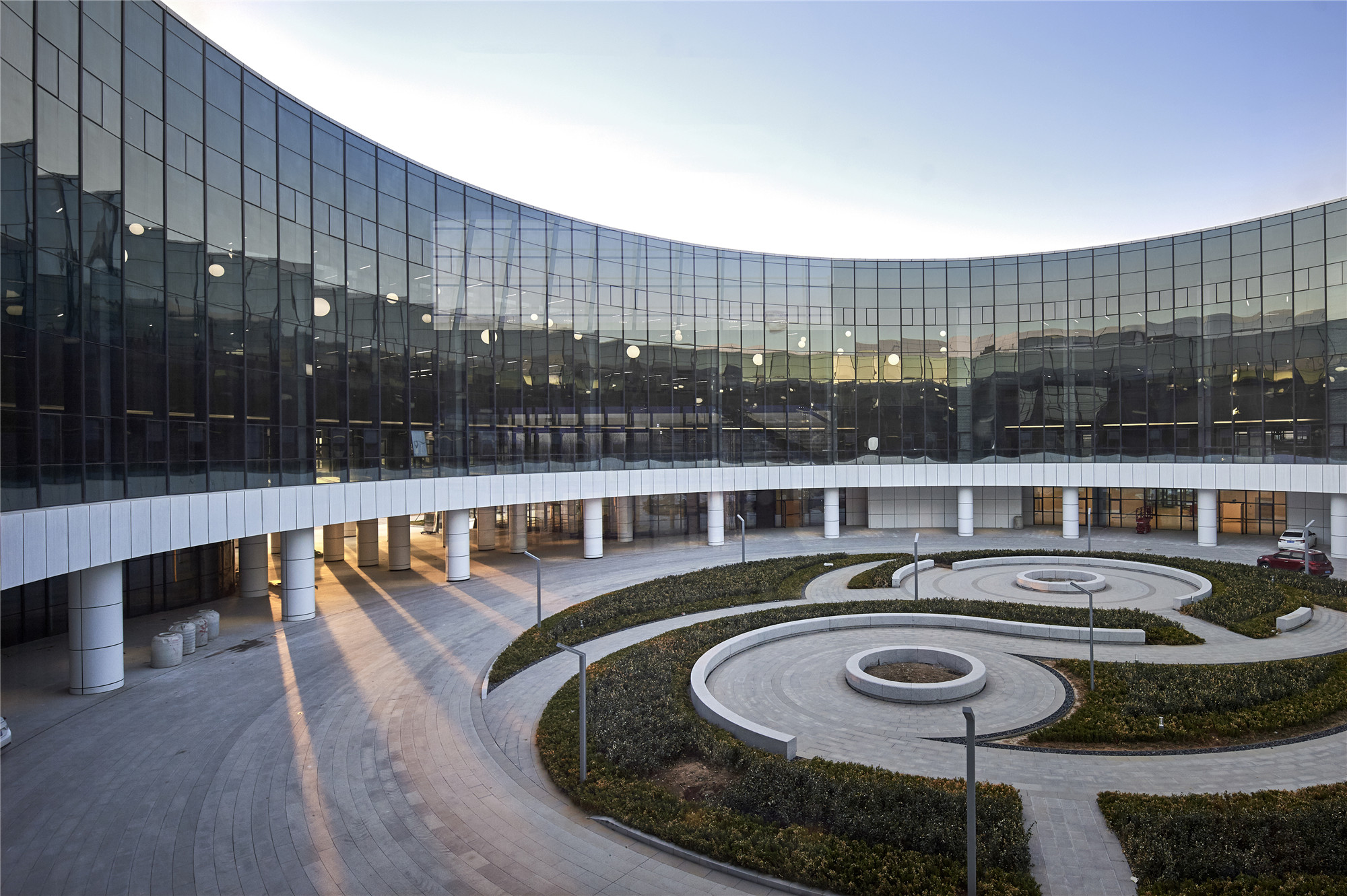
整个建筑形体并不是一个简单的方形体块,而是由下而上做了一个升腾、放大的体量变化。图书馆建筑在新校园中、在济南西区的磅礴荒野中蓬勃生长,非常符合这样的场所气质。同时,这种气质与大气的齐鲁大地传统文化一脉相承,具有强烈的精神震撼力、空间感染力和地域吻合度。
The whole building is not a simple square block, but an ascending and magnifying volume changing from bottom to top. The library building raised in the new campus, growing in the western part of Jinan with vast wilderness, is consistent with its place temperament. At the same time, this kind of temperament is also consists with the atmosphere of the Qilu traditional culture, which has a strong spiritual shock, spatial appeal, and regional coincidence.
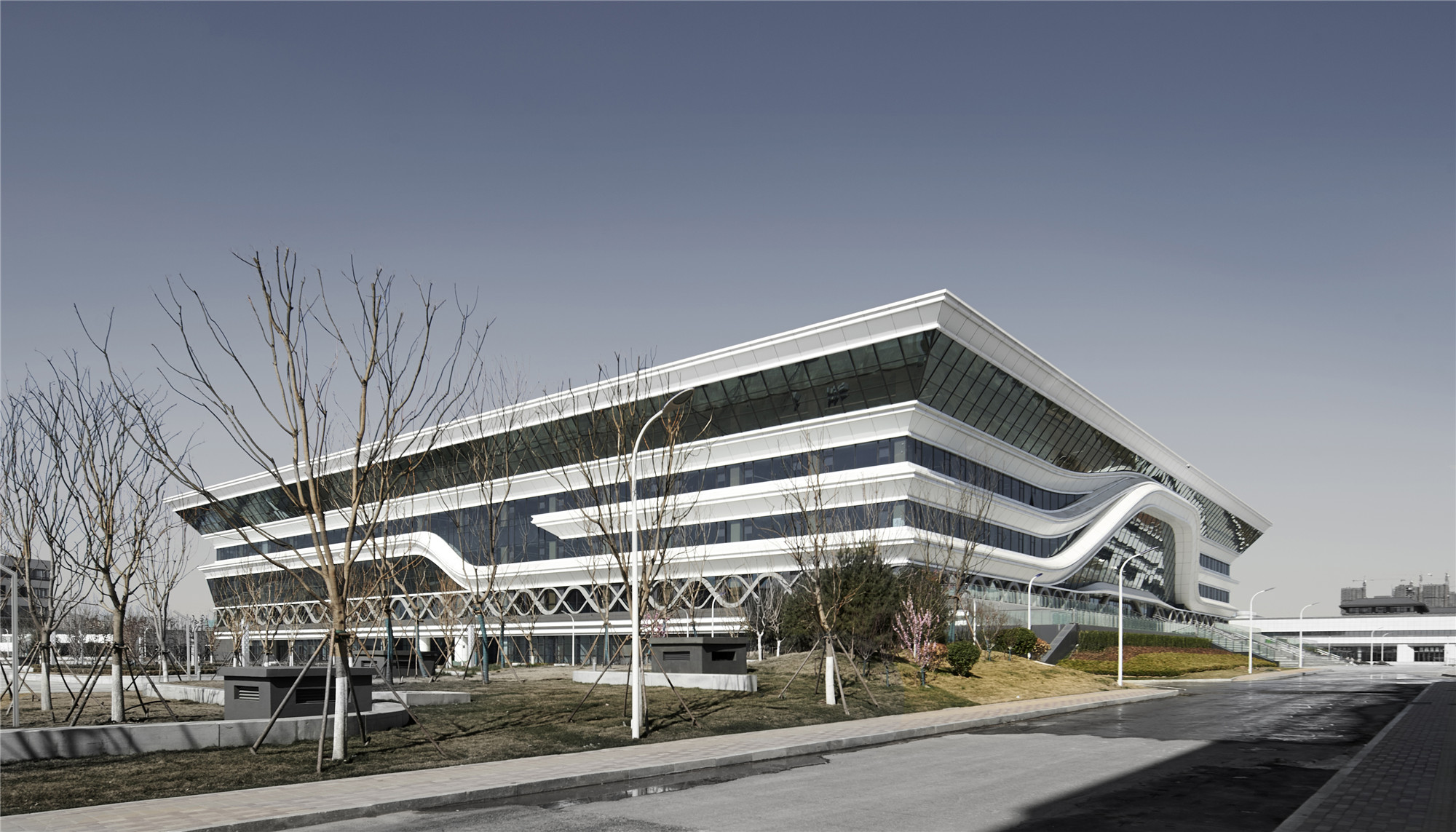
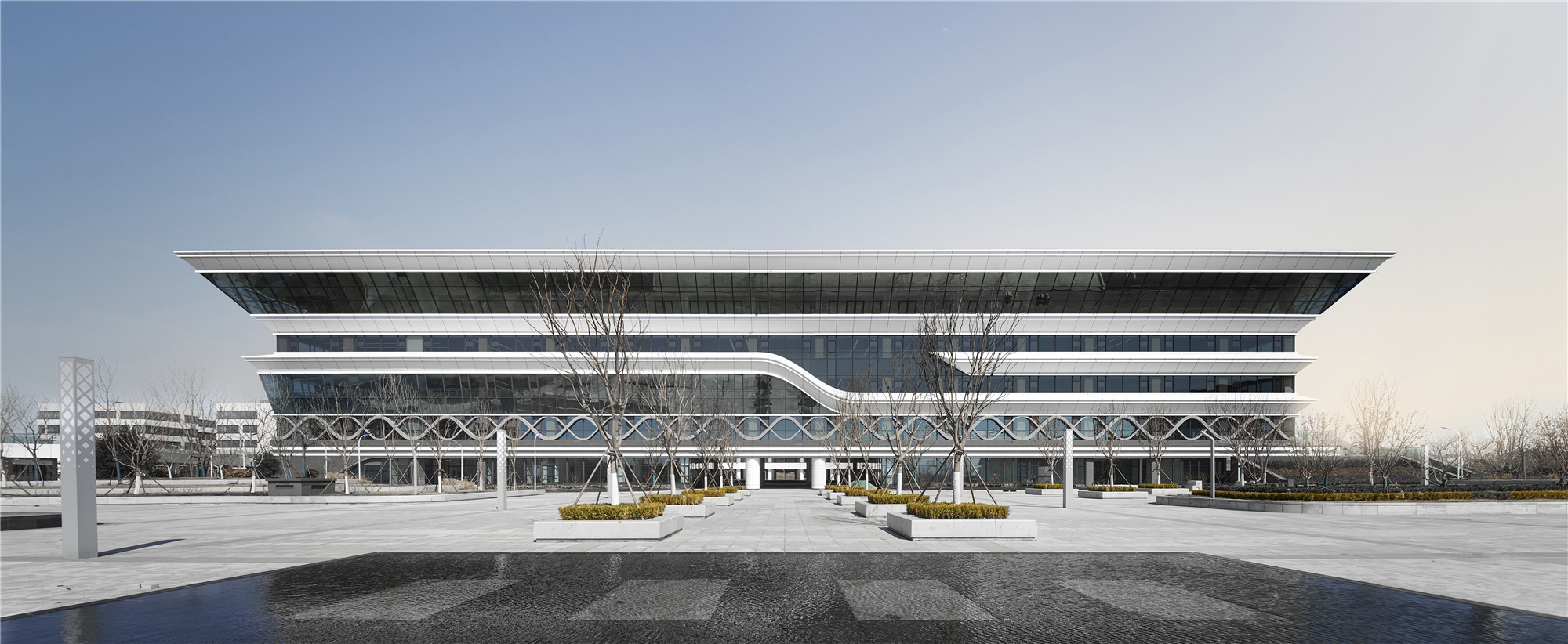
建筑立面的层叠线条抽象地传承了中国山东传统文化建筑的气韵。医学之冠,给了山东第一医科大学一个雅俗共赏的美好的寓意,使建筑不再是简单几何空间形式,给图书馆纯净的方形体量一种精神的赋能。
The cascading lines of the architecture facade abstractly inherit the architectural charm of Shandong traditional culture. The Crown of Medical Science gives Shandong First Medical University a beautiful implication that enjoys both elegance and popularity. It makes the building no longer a simple geometric space form and gives a kind of spiritual empowerment to the pure square volume of the library.
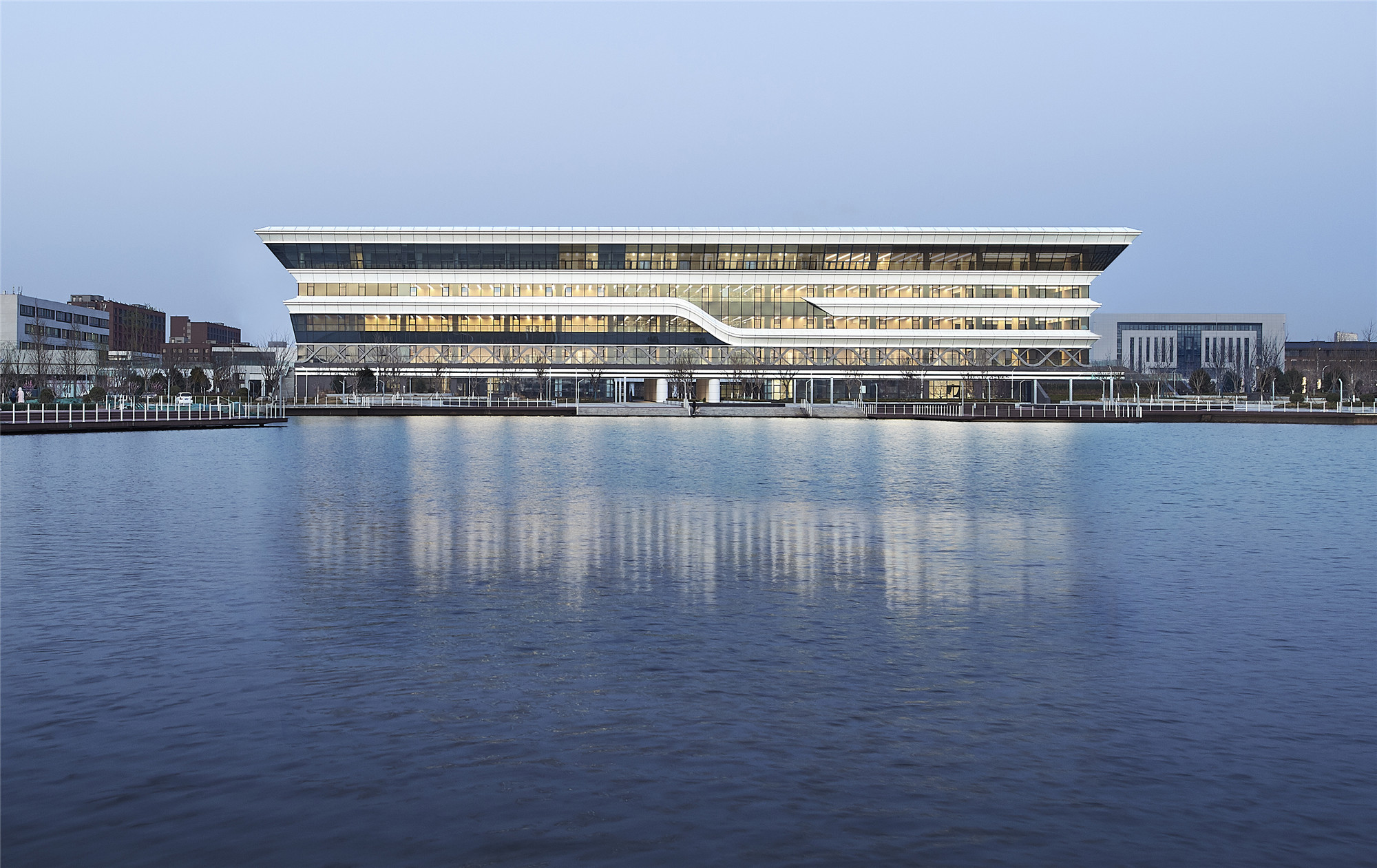
当然,医学之冠不仅包括场所育人的精神力量,更重要的是创作出真正能够停留、交往舒适的阅读和交流交往空间。大学时代是学生由学校走向社会的重要过渡时期,学生不仅需要通过专业的学习走向专业的道路,更需要提升交流交往能力,更成熟地走向社会。
Of course, the crown of medicine not only includes the spiritual strength of the place to educate people but more importantly, it creates a truly comfortable space for reading and communication. College is an important transition period for students from school to society. Students not only need to develop their major through professional learning but also need to improve their communication skills and step into society in a more mature way.
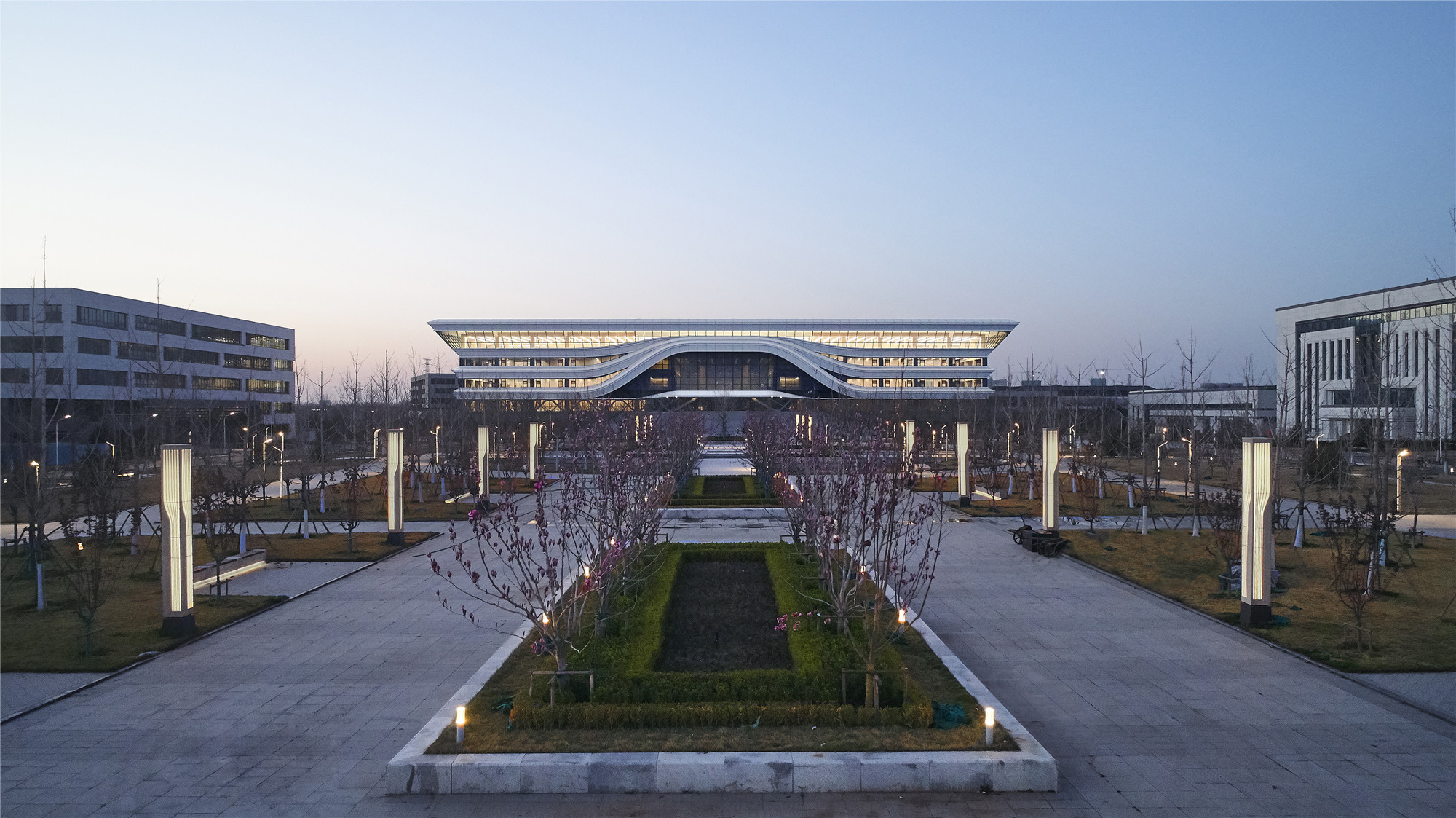

从外部看,宏大的叙事性建筑形态控制住整个校园外部环境;而建筑内部,则力求创造出细腻柔和的学生交流交往空间氛围。室内采用柔和温暖的木色和传承于济南当地文化的青灰色砖,将带有济南传统街巷意味和尺度的空间,抽象并转译到图书馆室内空间塑造中,在7万平米的大型图书馆中创造出细腻柔和、舒适宜人的小尺度空间氛围。同时结合圆形内院创造出丰富的交流空间,给学生一种舒适、沉静的环境体验。
From the outside, the grand narrative architectural form controls the external environment of the entire campus, while the interior of the building strives to create a delicate and gentle atmosphere for students to communicate. The interior adopts soft and warm wood color and bluish-gray brick inherited from the local culture of Jinan, abstracts and translates the space of Jinan traditional streets and lanes into the shaping of the interior space of the library, create a delicate, soft, comfortable, and pleasant small-scale space atmosphere in the large-scale library with 70,000 square meters.

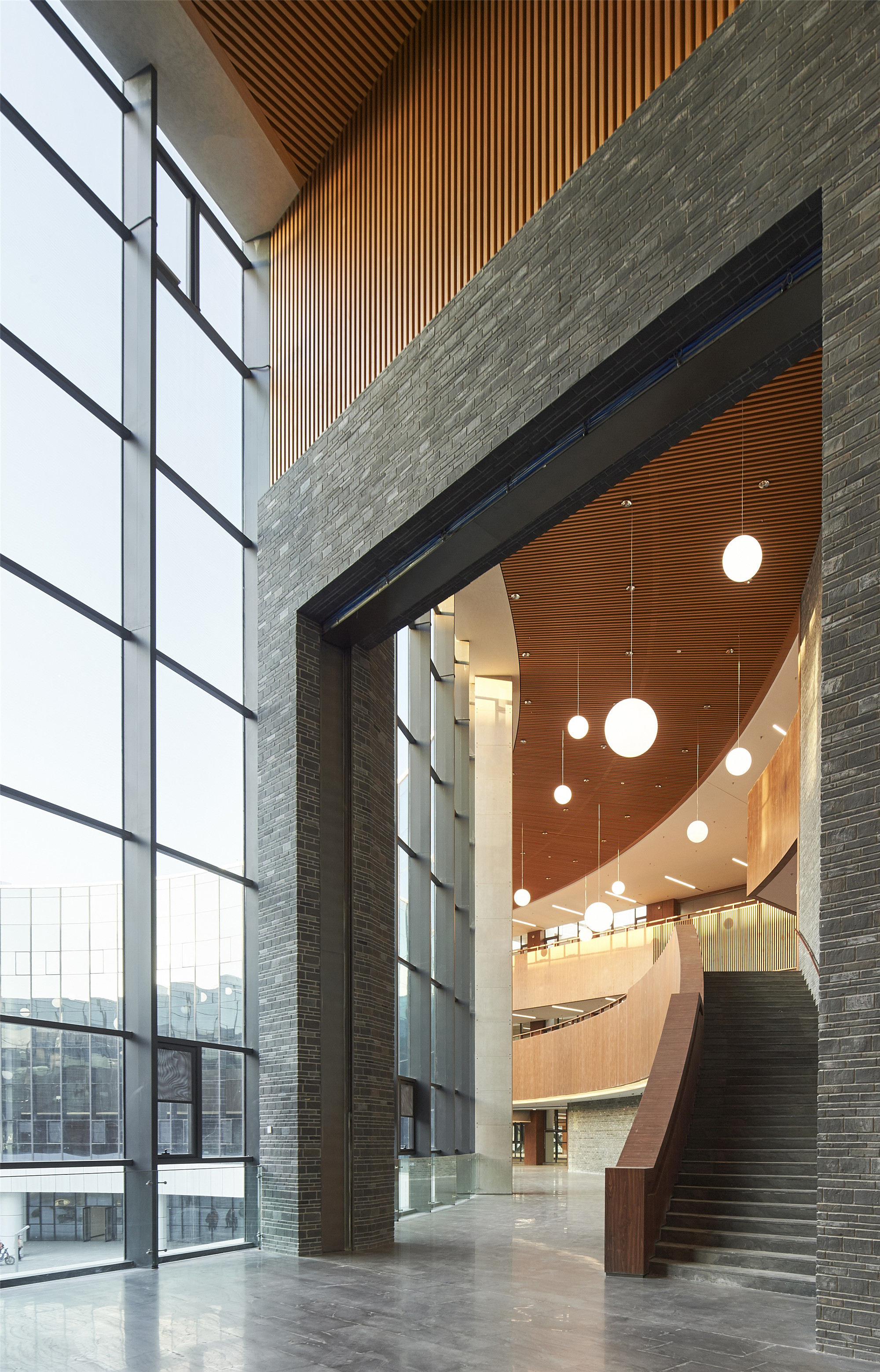
图书馆作为教学、生活以外的校园第三空间,不仅承载着看书自习等功能,同时很大程度上承载着同学之间的交流交往。细腻生动、有一定文化韵味和生活情趣的交流交往空间,与宏大的带有精神赋能的叙事场景一起,共同使图书馆承载起场所育人的重要作用。
Combined with the circular inner courtyard at the meanwhile, the interior space creates a rich communication space, gives students a comfortable and quiet environment experience. As the third campus space besides teaching and living, the library carries not only the functions of reading and studying but also the function of communication for students in the precious student era. The exquisite and vivid communication space with a certain cultural charm and life interest, together with the grand narrative scenes with spiritual empowerment, make the library play an important role in teaching and educating people.
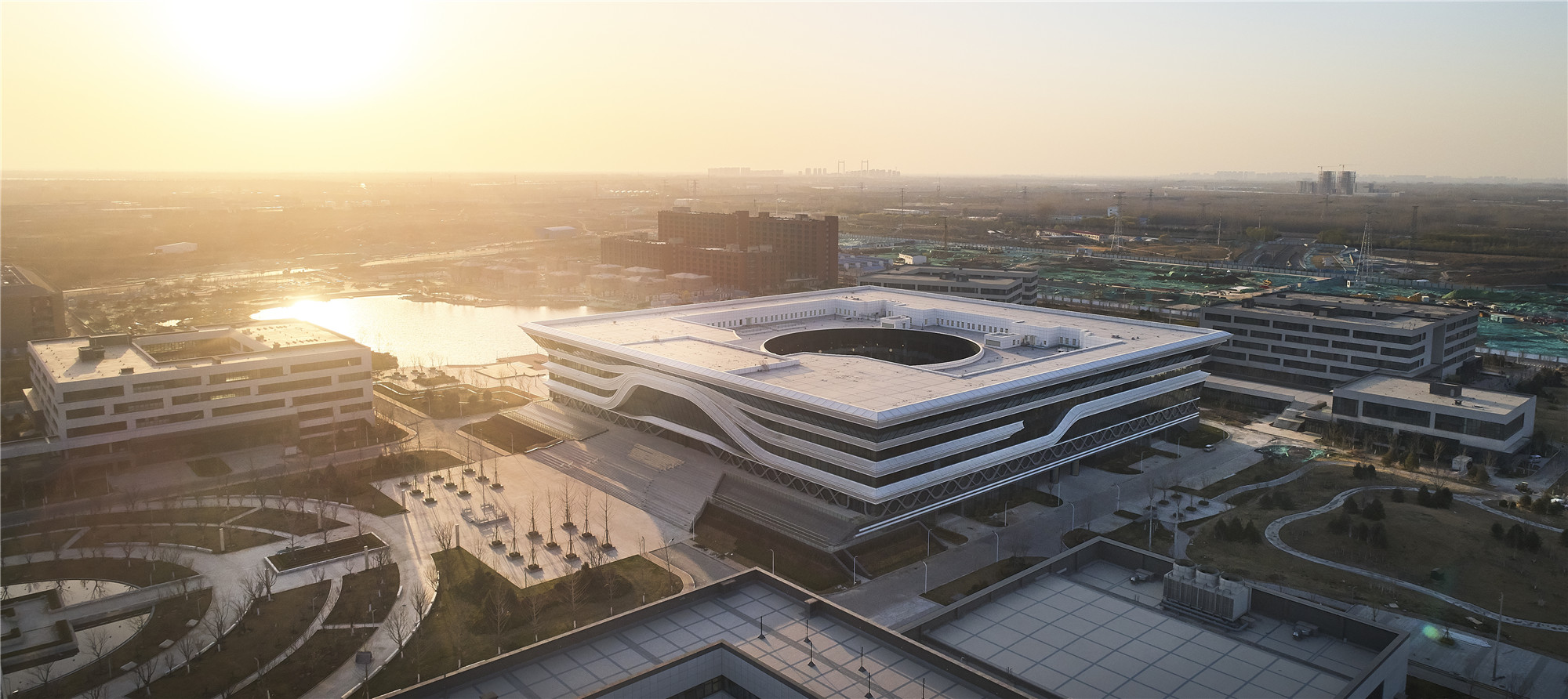
设计图纸 ▽
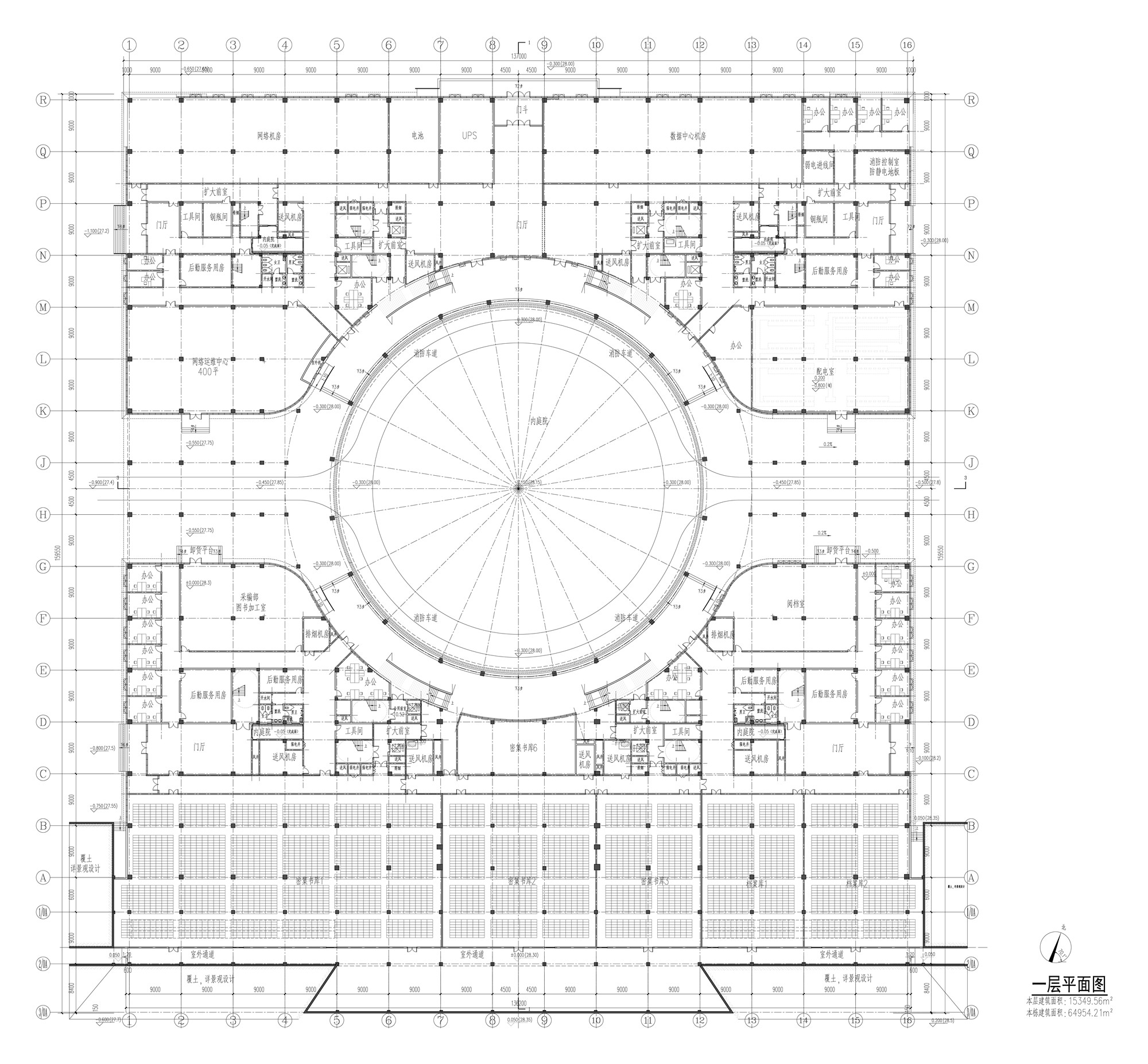
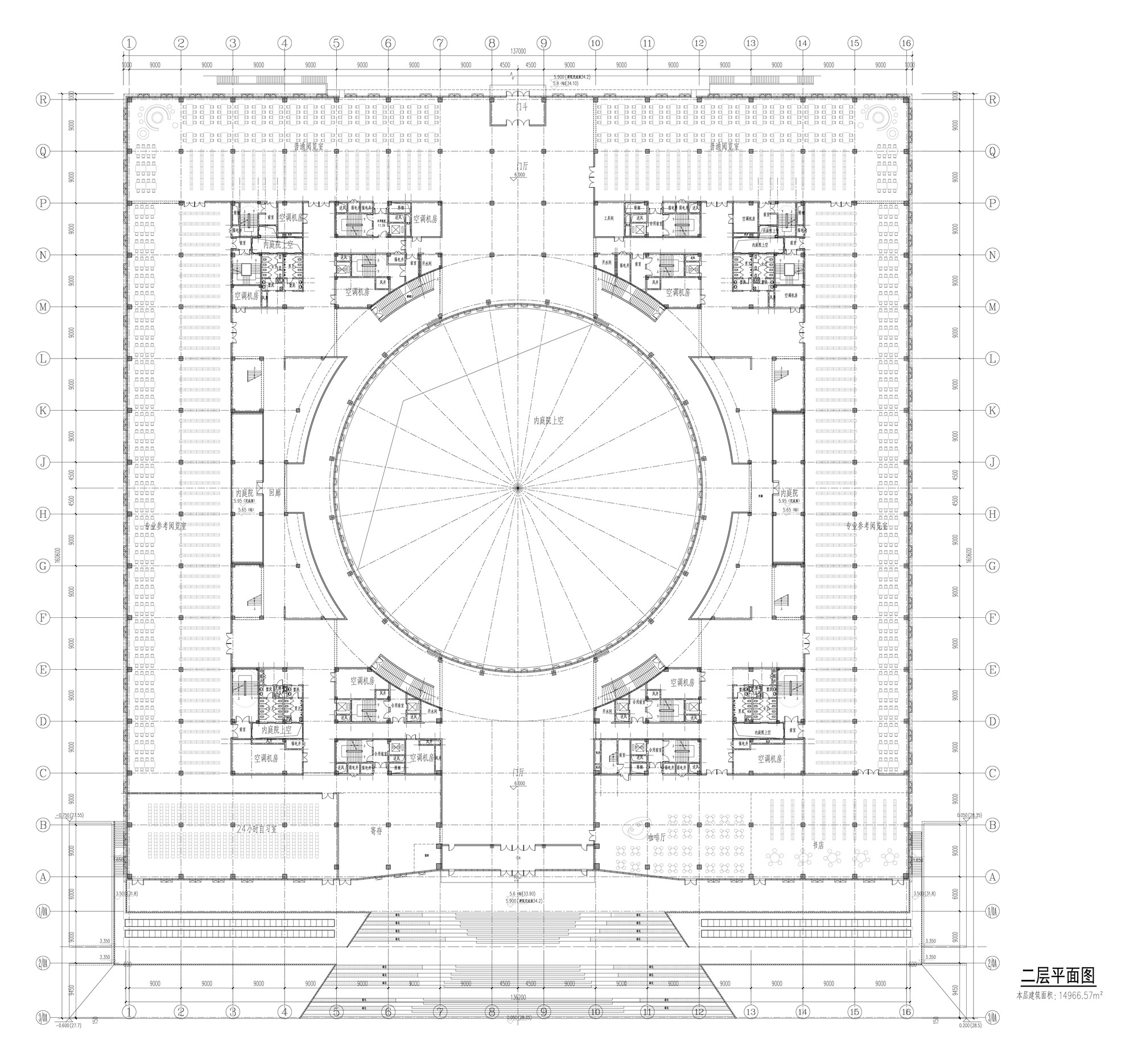
完整项目信息
项目名称:山东第一医科大学济南校区图书馆
项目类型:建筑
项目地点:山东第一医科大学济南校区
设计单位:天津大学设计总院·顾志宏工作室
主创建筑师:顾志宏
设计团队完整名单:顾志宏、刘家瑞、边哲、梁维佳、刘峻松、王珣等
业主:山东第一医科大学
建成状态:建成
设计时间:2018年6月
建成时间:2021年1月
建筑面积:7万平方米
摄影:魏刚
版权声明:本文由天津大学设计总院·顾志宏工作室授权发布。欢迎转发,禁止以有方编辑版本转载。
投稿邮箱:media@archiposition.com
上一篇:设计酒店60 | Ace Hotel Brooklyn:一封写给布鲁克林的情书
下一篇:栖香记民宿:场地风格的重塑 / 素建筑设计事务所SUA