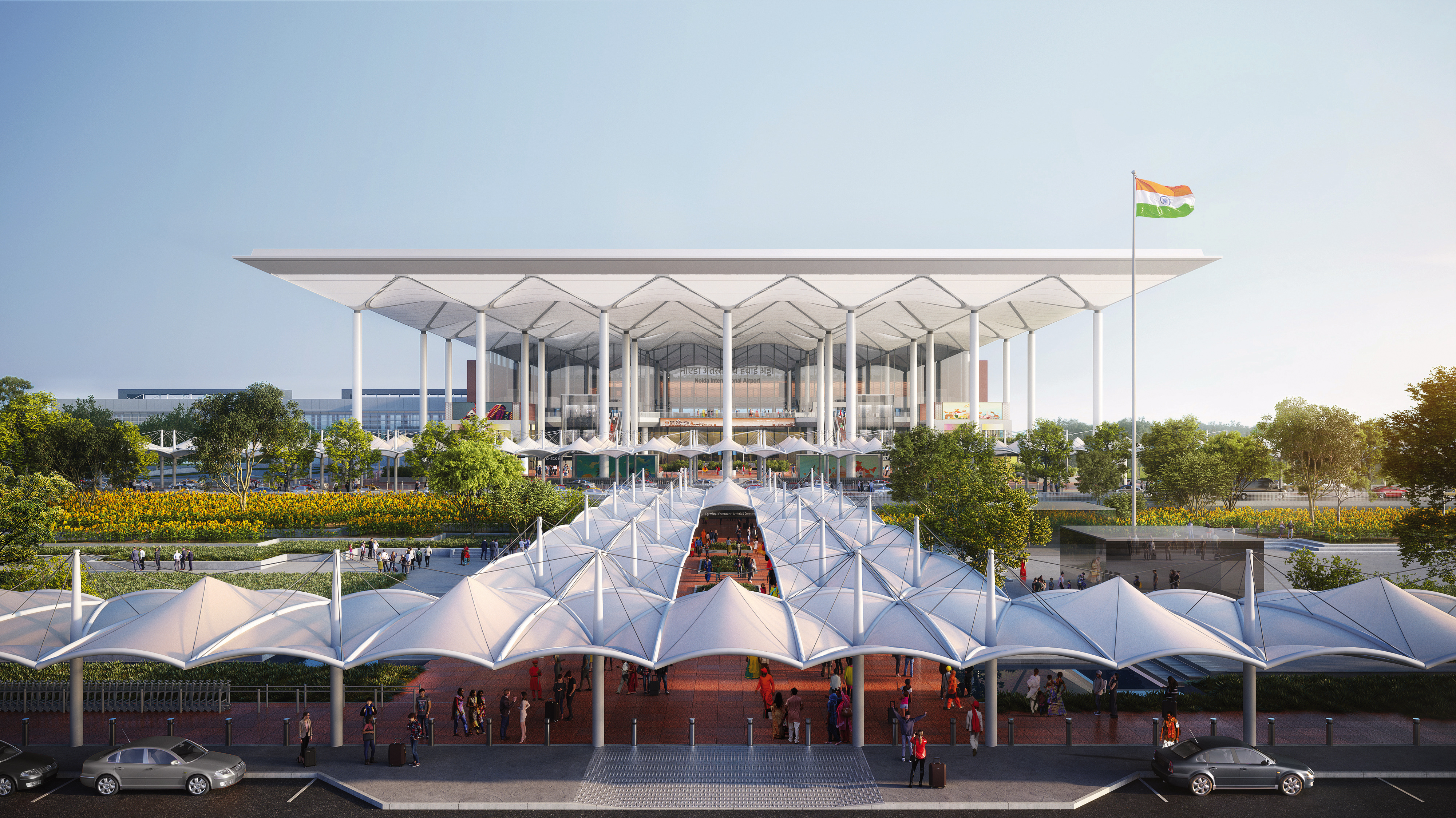
设计单位 Nordic Office of Architecture
项目地点 印度新德里
方案状态 在建方案
建筑面积 110,700平方米
本文文字由Nordic Office of Architecture提供。
德里诺伊达国际机场(DNIA)位于城市东南方向40公里处的Jewar。设计方案在航站楼处融入了一个内部独具地方特色的景观庭院,提供了通风和日照的同时,给旅客带来了独特的空间体验。而在航站楼的外部,设计团队打造了新的景观前院,为当地民众提供了一个极具印度地方特色的全新目的地。
Located in Jewar, 40km southeast of the city, Delhi Noida International Airport (DNIA) will receive a new passenger terminal. The winning design incorporates an internal landscaped courtyard deep within the terminal plan, delivering ventilation, daylight, and passenger experience benefits. Externally, it will propose a new landscaped forecourt, providing a regional destination for the public.
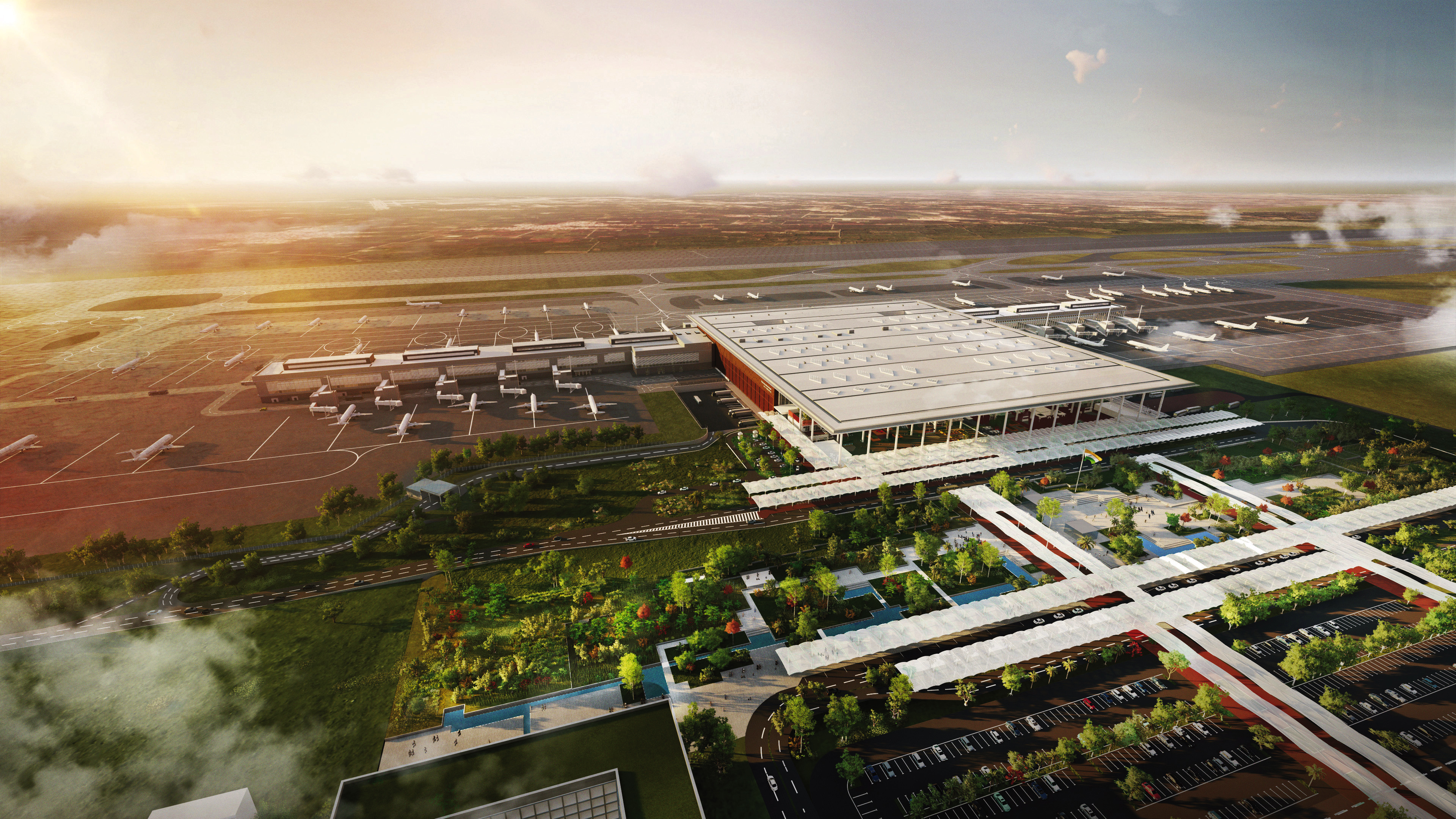
德里诺伊达国际机场航站楼设计的概念是建立一个未来的机场航空城,年旅客吞吐量将达到3000万,机场航站楼建筑内部空间和周围空间都簇拥着设计团队为其打造的绿色空间,同时还提供了未来灵活扩建的可能性。机场建成后,将为德里和阿格拉之间快速发展的工业区提供服务。
The design concept includes a future airport city with green spaces inside and around the building and flexible expansion options with the capacity to serve 30 million passengers per year. Once complete, Delhi Noida International Airport will serve the fast-developing industrial region between Delhi and Agra.
设计航站楼布局时,团队提供了一种实用简洁的方案,确保了便捷的运营操作、高效的旅客流程和直观的空间导引。通过使用当地特色的材料、颜色、纹理和图案,再加上大量利用当地绿色植物,最终塑造出一个真正根植于地域的机场航站楼。
The terminal design provides a pragmatic simplicity in its layout, which secures ease of operations, efficient flows, and intuitive wayfinding. By using a local palette of materials, color, texture, and patterns, combined with the extensive use of greenery, this will be an airport, unlike any other, and one that is truly of its place.
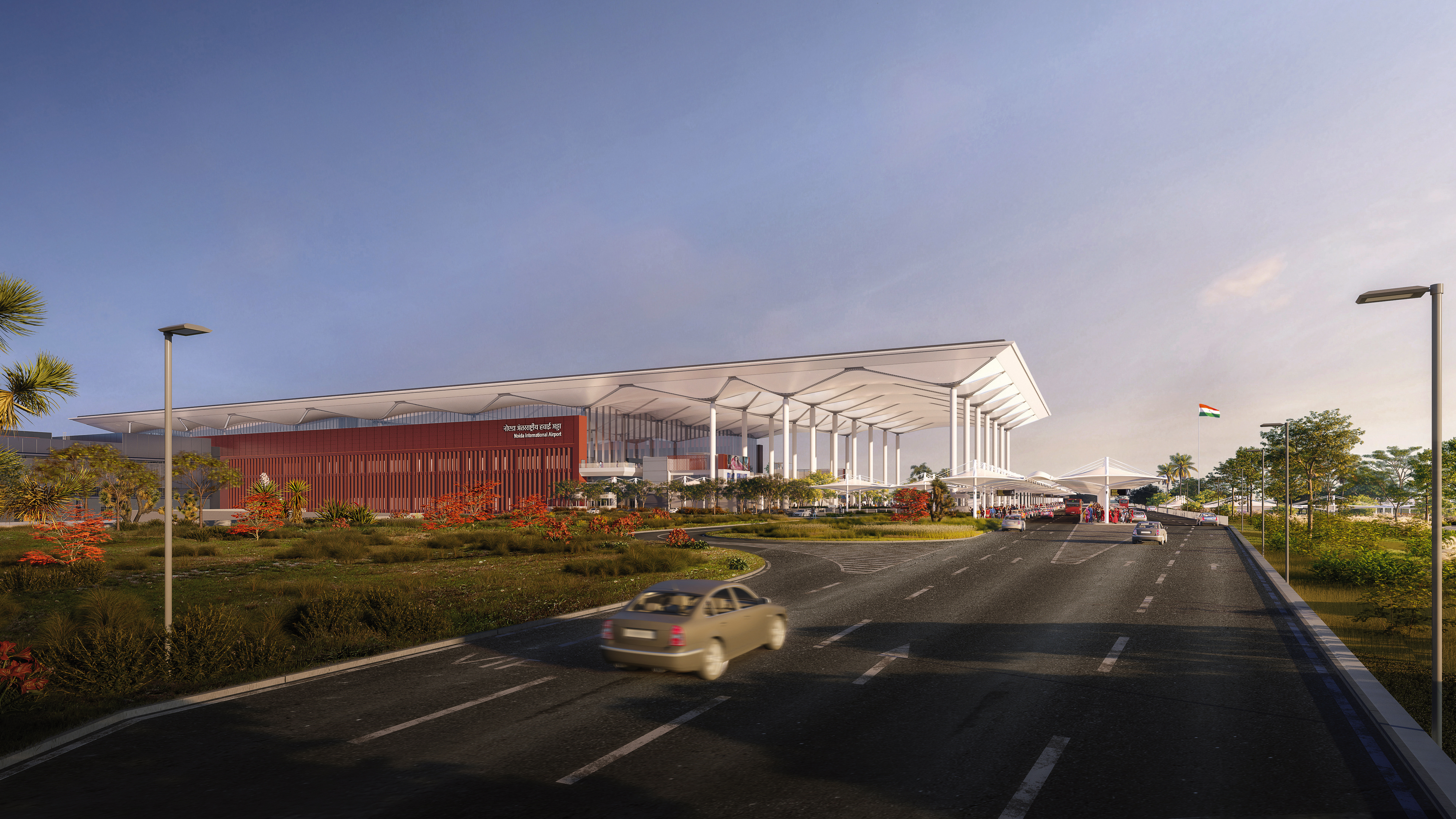
德里诺伊达国际机场航站楼设计将欧洲空间设计的效率和印度热情好客的精神相结合,是现代机场旅客体验的理想起点,造就了一个与众不同的机场空间。
The combination of a European design sensibility and an understanding of the Indian ethos of hospitality makes for an airport unlike any other.
机场的所有使用者,包括将其用作基地的航空公司,都希望它是一台安全的、可靠的、准时的、组织良好的“机器”。而只有满足这些要求,才可以有机会创造出让机场旅客放松、享受的旅行环境。在这里,印度温暖慷慨的待客之道有可能将所有航空旅客的体验变得有意义且令人难忘。
Users of the airport, including the airlines that will use it as a base, want a well-organized machine that is safe, reliable, efficient, and punctual. Meeting these requirements allows the airport’s users to relax, creating the opportunity for enjoyment at the moment. It is here that the sense of warmth and generosity that is so particular to Indian hospitality has the potential to elevate the experience of the airport into something genuinely rewarding and memorable.
对建筑师来说,这意味着需要创建一个根植于本土、具有独特身份的机场,提供有吸引力的陆侧空间,以便在出发或到达时,或在使用多模式交汇处进行洲际旅行时,与同事、朋友和家人一起享受;提供能够减轻旅客压力的数字技术,让所有旅客的旅程能更加清晰、直观、方便;提供一系列的零售服务,为广泛的目标受众提供便利和愉悦;通过将自然光和景观融为一体,创造宜人的旅行空间。
For us, this means creating an airport with a unique identity that is unmistakable of its place and providing attractive landside spaces for departing and arriving passengers, while using the multi-modal interchange for interstate travel. Also important is providing clear passenger journeys that are intuitive and convenient; supporting the integration of digital technologies that ease passenger stress; providing a range of retail offers for convenience and delight for a wide array of target audiences; and creating spaces that integrate of natural light and landscape throughout the passenger journey.

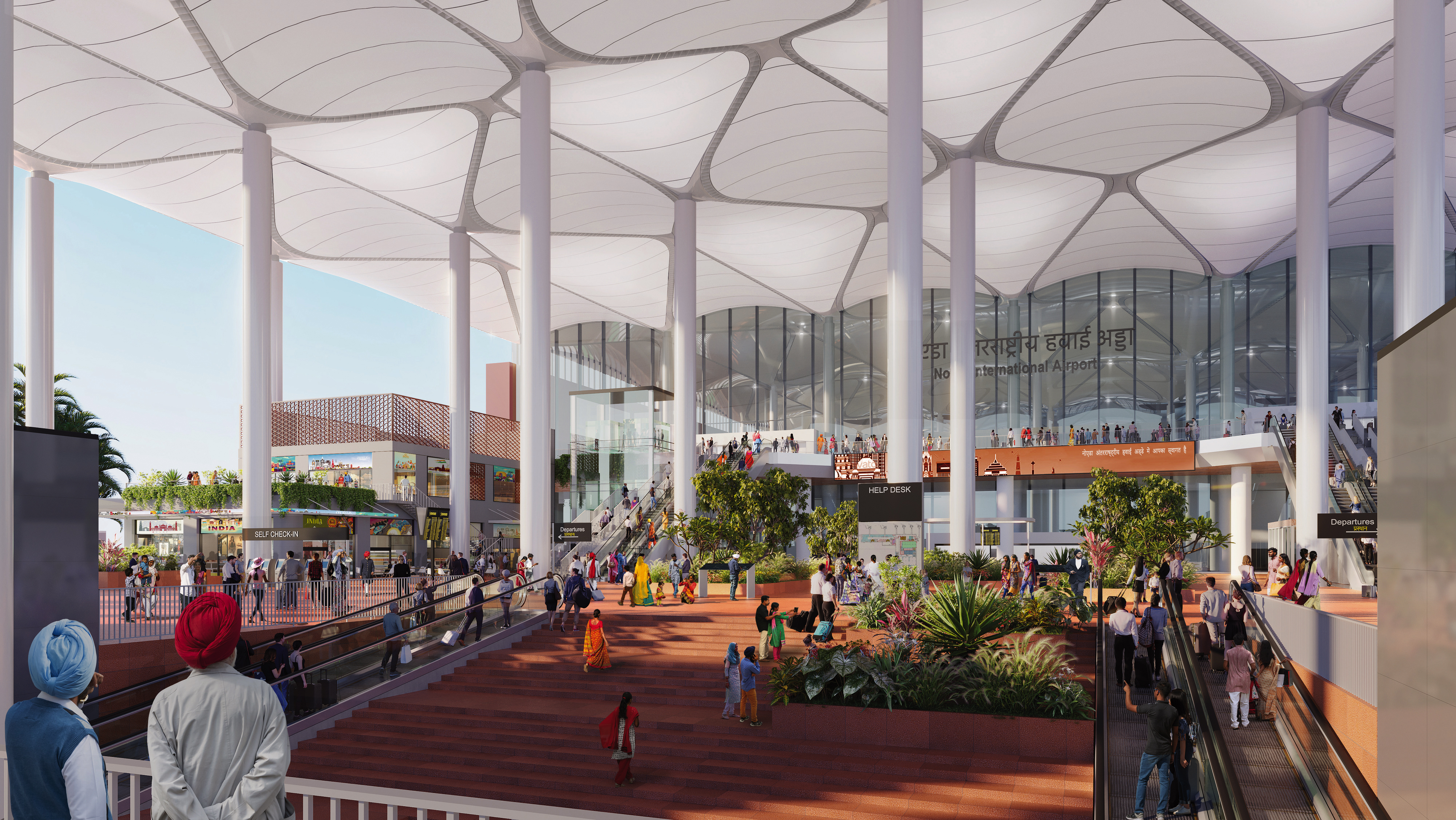
批判性和探索性的思维方式表明,节能和减少碳排放可以共存,并且在经济上是可行的。德里诺伊达国际机场的设计,旨在成为印度第一个净零能耗、以实现高可持续性目标的机场。为机场提出的环境认证路线是IGBC“白金”等级。
Our critical and explorative mindset demonstrates that significant energy savings and carbon reduction opportunities are economically viable for this project. The proposed design for DNIA aims to become the first net-zero airport in India along with achieving high sustainability targets. The environmental certification proposed for the airport is the Indian Green Building Council (IGBC) Platinum.
然而,这并不是唯一的一个目标,德里诺伊达国际机场将成为印度第一个同时实现三个可持续发展目标的机场——IGBC绿色新建筑“白金”等级、IGBC健康与福祉、IGBC净零能源建筑。德里诺伊达国际机场的设计方法展示了设计团队如何交付真正的净零碳项目,通过结合智能集成的被动设计元素来最大限度地减少能源需求,这些元素更适应人类行为并能够响应当地气候,同时由总体规划团队规划的基地进行可再生能源发电。
Delhi Noida International Airport will actually be the first airport in India to deliver a unique combination of three sustainability targets – IGBC Green New Building Platinum, IGBC Health & Well-being, and IGBC Net Zero Energy Building. The design approach shows how we can deliver a truly net-zero project, minimizing energy demand through a combination of intelligently integrated passive design elements, that are responsive to the local climate and human behavior, while coordinated carefully with the overall on-site renewable power generation that is planned by the master planning team.
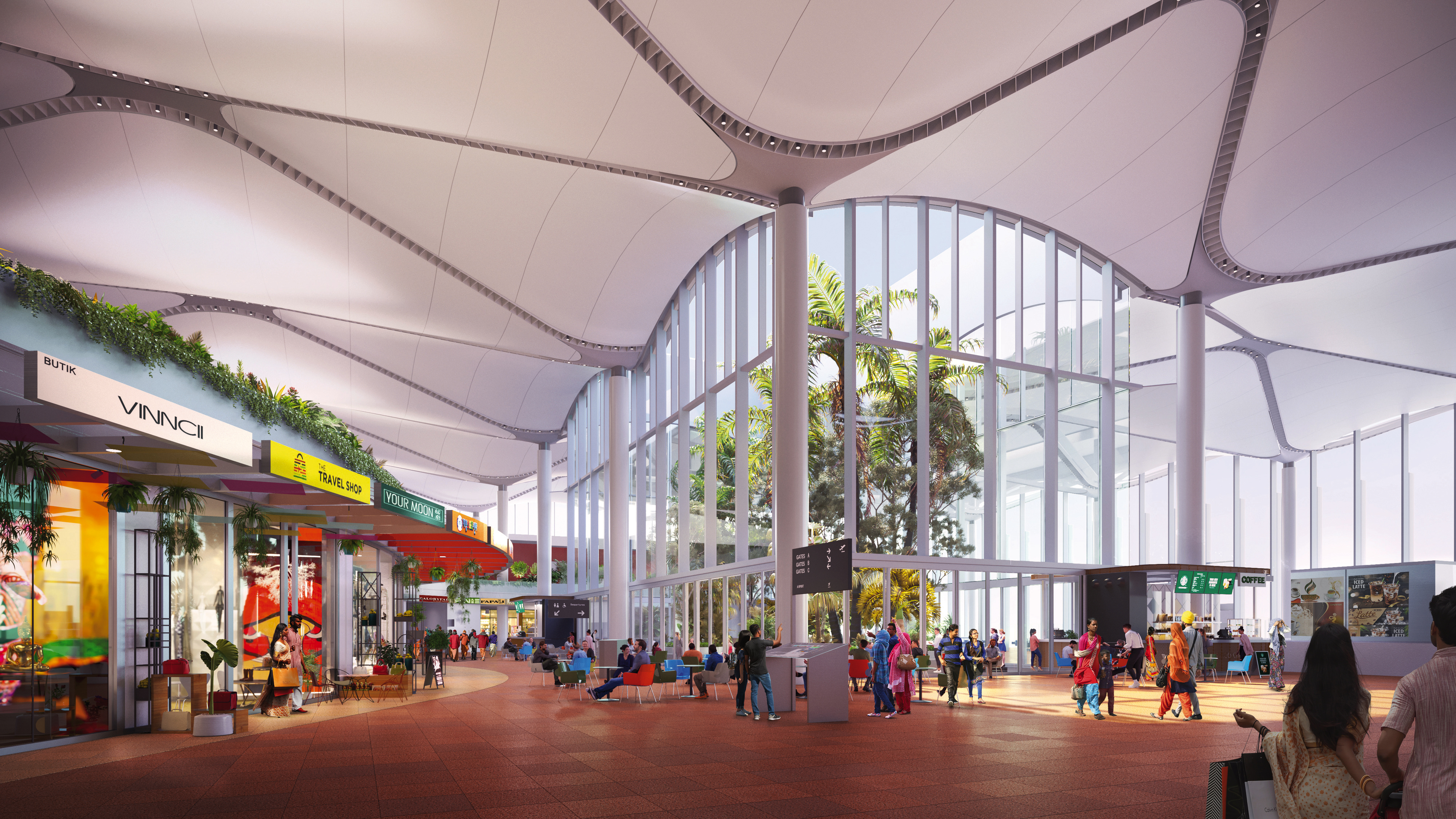
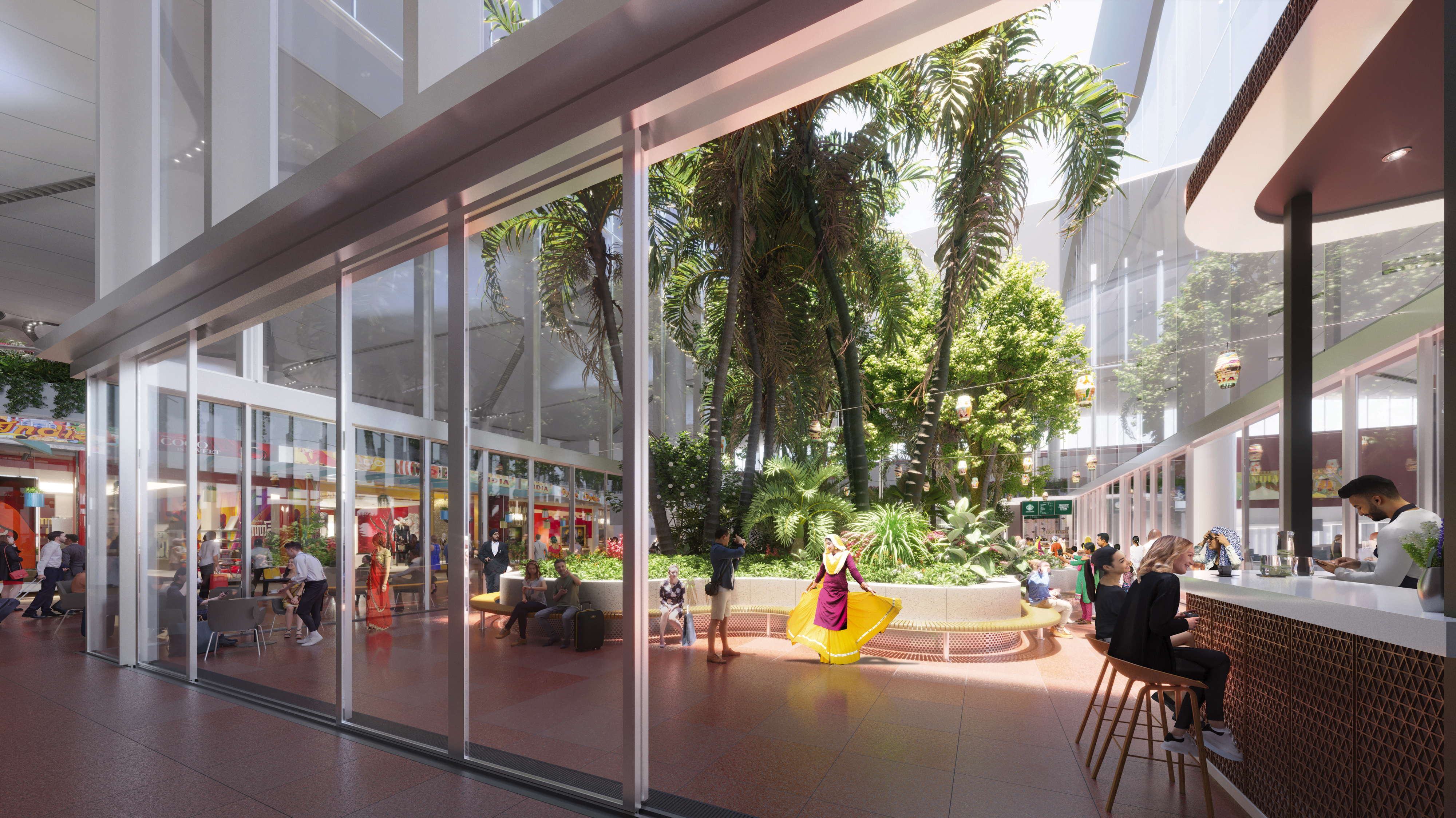
该航站楼计划成为印度第一个采用一站式安全检测的机场。这意味着出发和到达国内的旅客可以混合使用,从而实现更高效的空间布局。因此,机场指廊的国内区域被规划为一层,没有为到达的乘客提供单独的通道。这种允许到达旅客与离开旅客混合的方式,增强了旅客体验,同时增加创收潜力。
The terminal building is planned to be India’s first airport incorporating One-Stop Security (OSS). This means that departing and arriving domestic passengers can mix, allowing for a more efficient layout. The domestic areas of the pier of the airport are therefore planned for one level, without separate access corridors for arriving passengers. Allowing arriving and departing passengers to mix creates an enhanced passenger experience and revenue-generating potential.
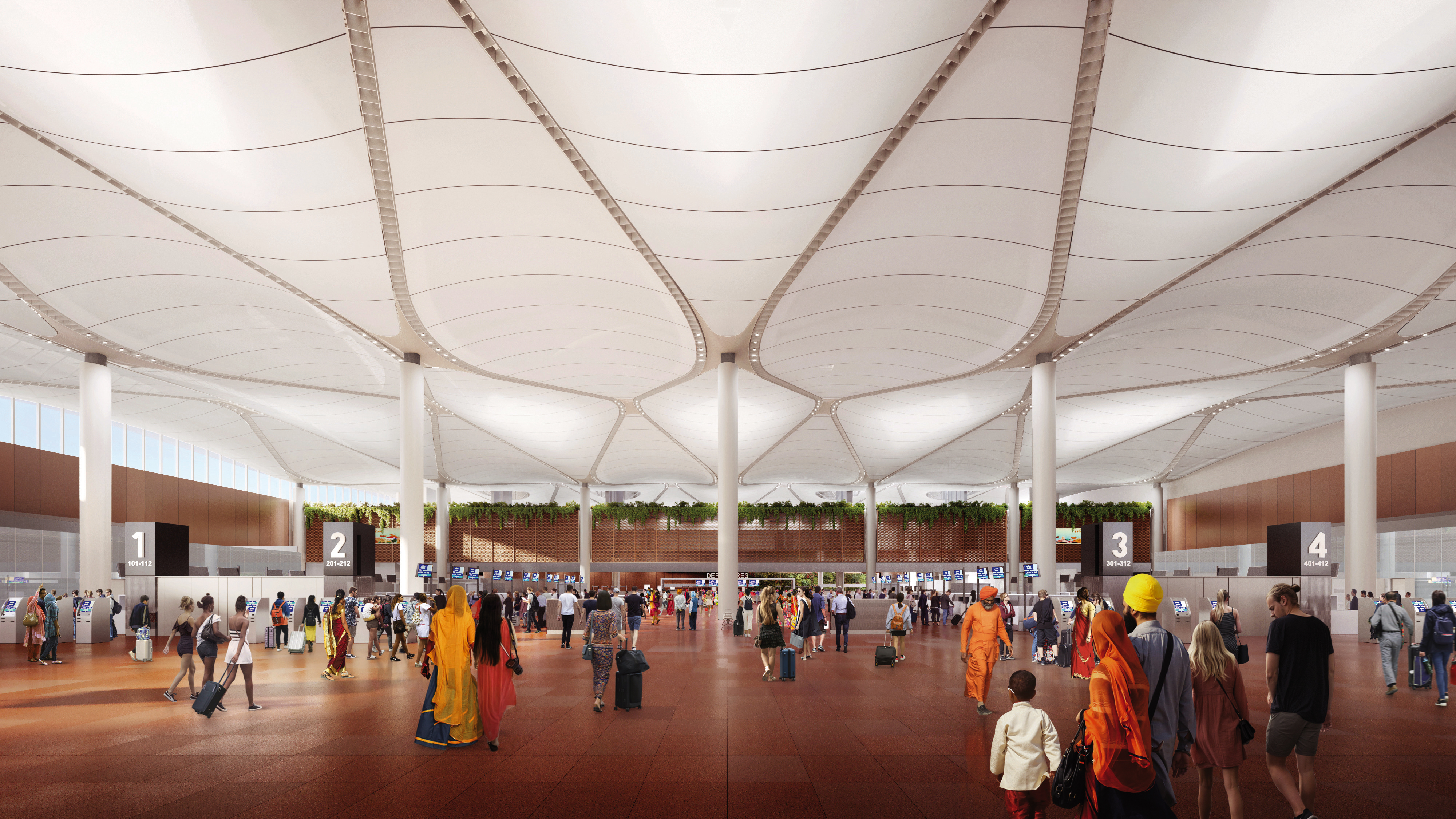
设计团队在设计不同规模的航站楼建筑方面拥有相当多的经验,这些建筑一般以惊人的速度交付,并且预算都非常紧张。从之前的那些项目中,团队积攒了针对德里诺伊达国际机场的设计经验,从规划延伸到建筑施工的整个过程,始终保持模块化、简单性和稳健性。
Our team has exceptional experience designing terminal buildings of different scales, designed to be delivered at remarkable speed and to extremely tight budgets. The terminals at Oslo, Hyderabad, and the mega-terminal at Istanbul are prime examples of our team’s work. This experience has framed all our design proposals for DNIA and can be seen in the simplicity, modularity, and robustness that extends from the facility planning, right through to the building’s construction.
针对德里诺伊达国际机场,团队提出了一个高度紧凑,但在规划中保持稳健性和灵活性的航站楼建筑设计。例如,在陆侧设计时,消除了昂贵的高架桥结构,而将道路和通道保持在地面高度。这些设计在早期阶段降低了成本,并最大限度地增加了陆侧零售和餐饮的客流量,同时保障了未来扩建的灵活性。
We have proposed a highly compact terminal building that is robust and flexible in its planning. Our landside design removes expensive elevated viaduct structures, keeping roadways and surface access at the ground level. This helps to reduce costs in the early stages and maximize landside retail and F&B, while safeguarding flexible design for the future.
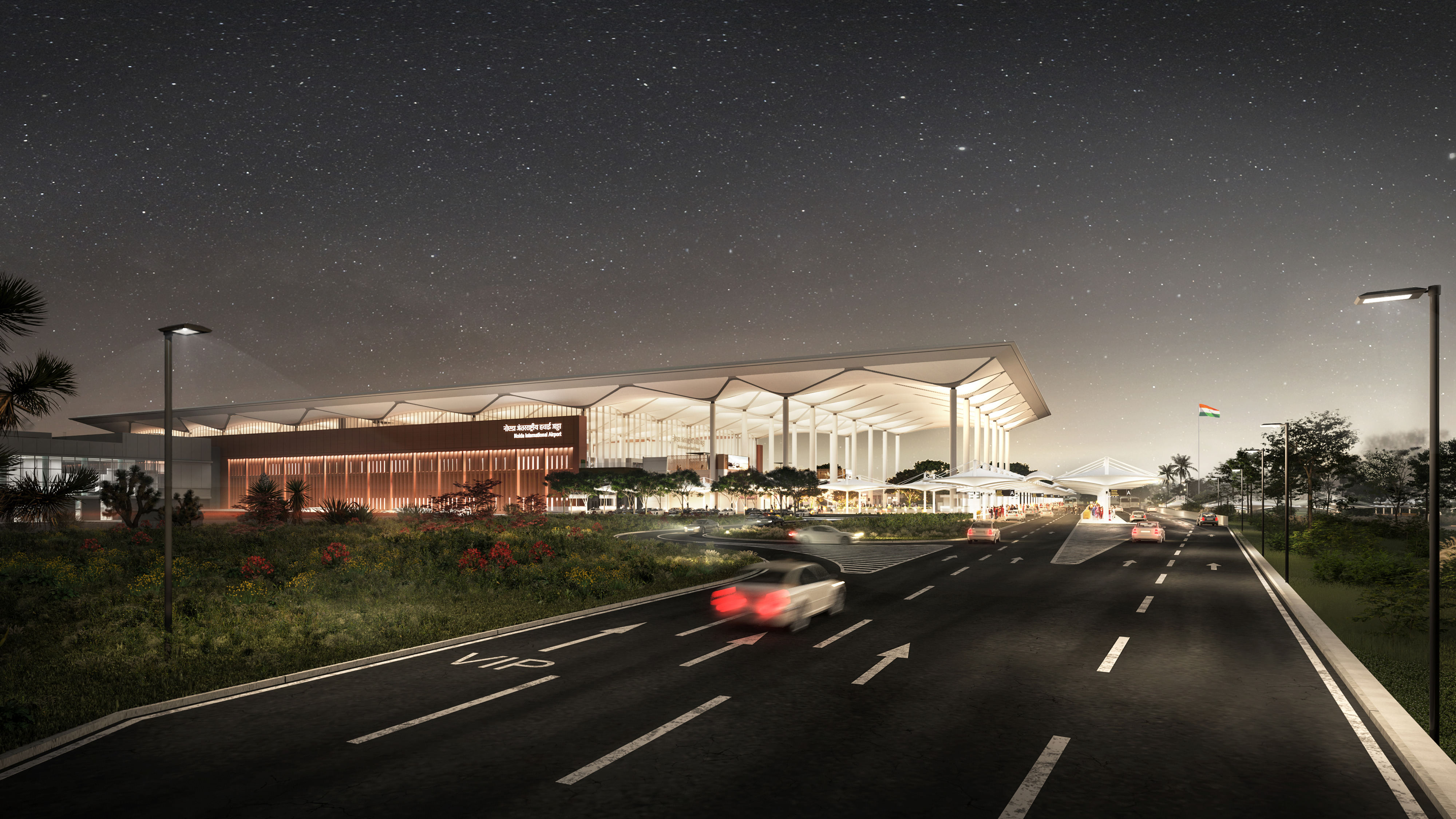

基本项目信息
Project name: Delhi Noida International Airport
project's location: New Delhi, India
Design unit: Nordic Office of Architecture
Lead architect: Gudmund Stokke
Building area: 110,700 square meters
Full list of design teams: Gudmund Stokke, Martin Moe, Pedro Joel Costa, Alexander Malm, Ines Fritz, Christine Obmascher, Roald Sand, Tom Holtmann, Alexander Wærsten, Moritz Kerschbaum, Kristine Slotina, Rhea D'Silva Hoff, Sara Bicanin, Bridget White,Lisa Germain, Lavinia Andreea Marcu, Darius Narmontas, Jaymar Delgado
Client: Yamuna International Airport Private Limited
Completion status: Under construction
Design time: 06.2020 - now
Planning: NACO
Architecture: Haptic, Grimshaw
Structure: COWI, AKT-II
Landscape: SLA, Hazel Earth
Mechanical electrical engineering: AEON, USD
Illumination: Studio Fractal
Construction: Assystem-STUP
Acoustic design: T2 Consulting
Commercial planning: AEON, Alan Thompson
本文由Nordic Office of Architecture授权有方发布,欢迎转发,禁止以有方编辑版本转载。
上一篇:江山新地标:城北新城高层办公建筑设计国际竞赛
下一篇:预公告 | 江山新地标:城北新城高层办公建筑设计国际竞赛