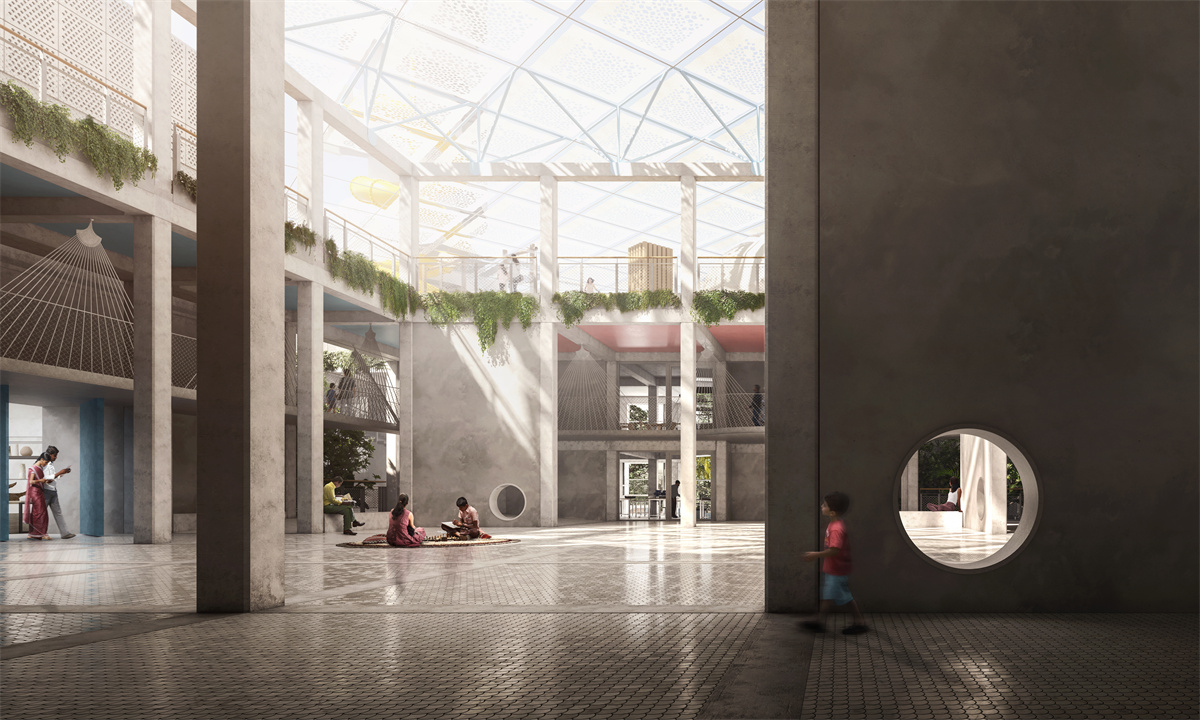
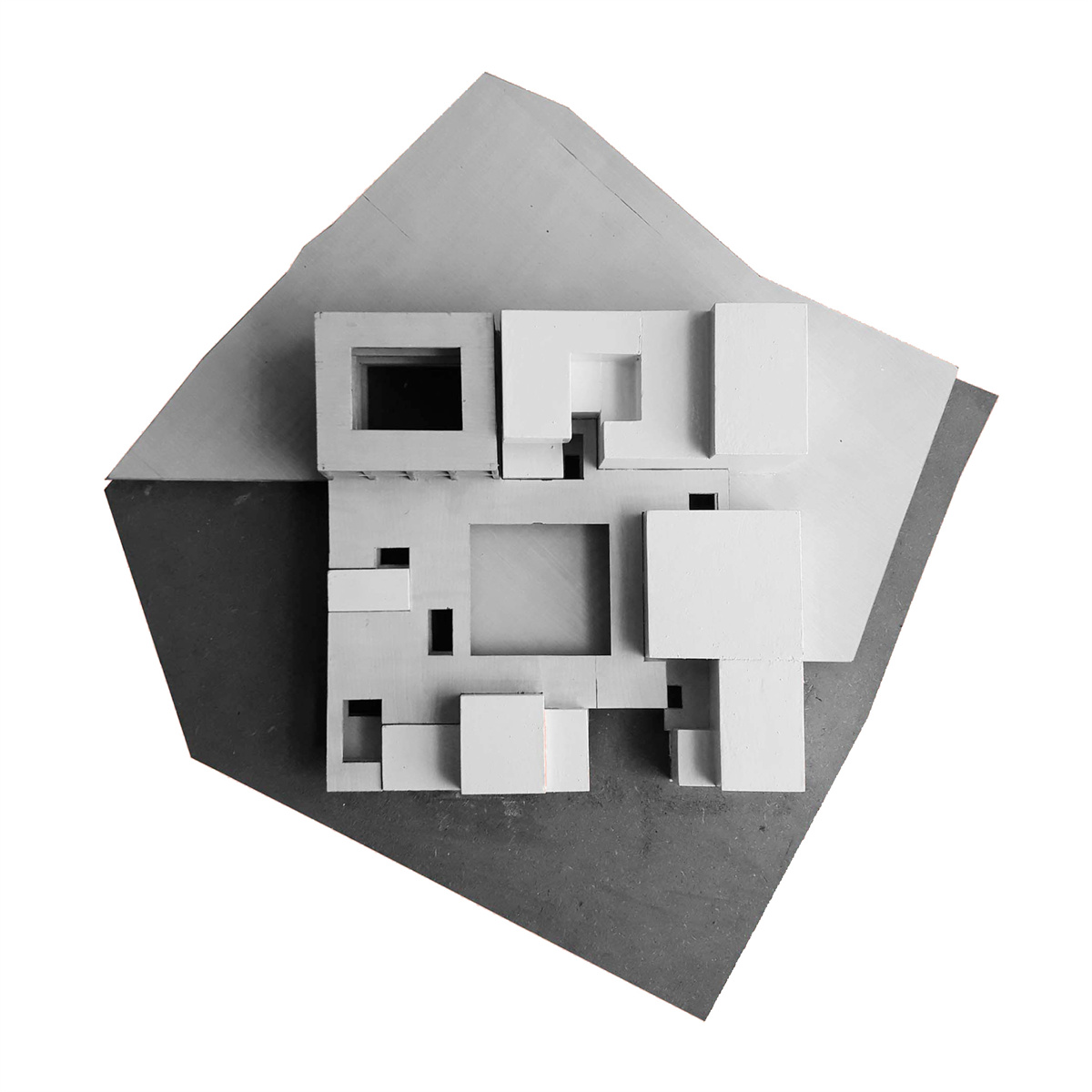
设计单位 Studio Saar
项目地点 印度拉贾斯坦邦乌代布尔
方案状态 在建
本文英文原文由设计单位提供。
Studio Saar在印度拉贾斯坦邦的乌代布尔设计了一个学习和文化中心,该中心为非营利组织Dharohar提供服务,该组织在学校和公共场所开展与科学有关的研讨会、课程和项目。“第三空间”也是一个好奇心之家,将成为所有年龄段人群的学习和探索的地方,这里将容纳休闲、文化和教育项目,为正式和非正式学习、社交和表演艺术提供世界级的设施。
Studio Saar has unveiled its designs for a learning and cultural centre in Udaipur, Rajastan, for not-for- profit client Dharohar, which runs science related workshops, programmes and projects in schools and public spaces. Third Space: The Haveli of Curiosity will be a home for learning and exploration for all ages and will house leisure, cultural and educational programmes, providing world class facilities for formal and informal learning, socialising and performing arts.
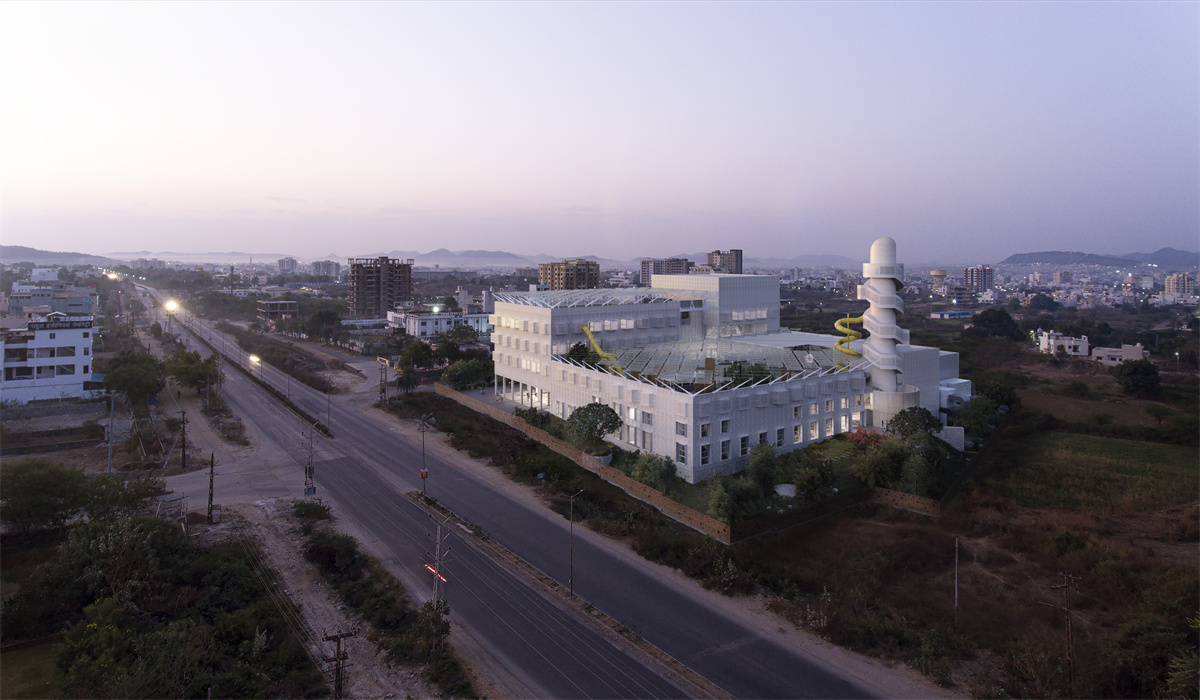
怀着将其工作带出教室并带入公共空间的雄心,业主与设计团队合作开展了小型“第三空间”的试验。在一个位于购物中心的157.9平方米的空间内测试了多种多样的活动,并与目标受众举行了共同创造研讨会,以了解并完善最终实体建筑的设计任务书。
With an ambition to take its work beyond the classroom and into public spaces, Dharohar worked with Studio Saar to develop Third Space Mini; a 1,700 sq ft space in a shopping mall, where the team tested out various activities and held co-creation workshops with target audiences to inform and refine the brief for a physical building.
继原型试验成功后,设计团队被委托设计一个能够支持该组织重要工作的高质量中心,成为其学校项目的重要延伸,帮助培养其员工,并鼓励团队去激励游客。同时能够扩大其工作规模,建立多代人的学习社区。
Following the success of the prototype, Studio Saar was appointed to design a high-quality centre that could support the important work that Dharohar does by becoming a crucial extension to its schools’ programmes, help to nurture its employees and encourage its team to inspire visitors, while enabling it to increase the scale of its work to build multi-generational communities of learners.
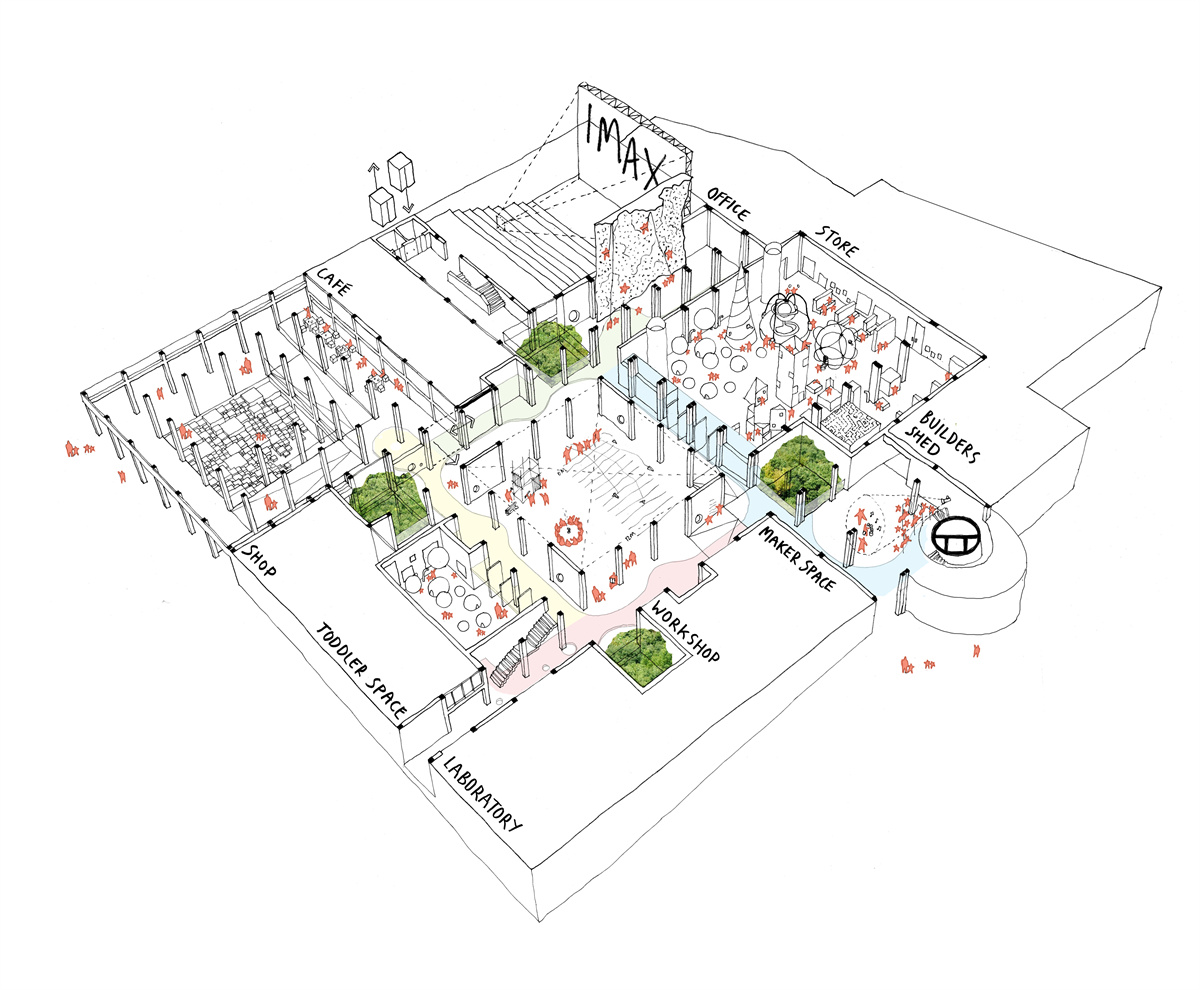
这一为年轻人打造的“第三空间”,是个没有边界与等级的地方。区别于“学校”或“家”的概念,在这里,他们将能够探索自己的兴趣并参与多样化的实践活动,以更好地了解自己和世界。为了满足许多当地儿童无法获得的设施,该中心将提供广泛的活动、研讨会和实验室,以及一个用于电影放映和讲座的剧院,还将设有咖啡馆和商店。开放后,它每天将接待2000名游客,并同时满足陪同而来的成年人的兴趣需求。
The proposed scheme is designed as a ‘third space’ for young people; an environment without boundaries or hierarchy which will not be the ‘school’ or the ‘home’, where they will be able to explore their interests and engage in diverse, hands-on activities to better understand more about the world and their place in it. With the aim of providing facilities that are not otherwise accessible to many local children, the centre will offer a broad range of activities, workshops and laboratories, a theatre for film screenings and talks and will also house a café, shop and store. Once open, it will host up to a 2,000 visitors a day and will also accommodate the needs and interests of accompanying adults.
开放性、可达性和包容性是该中心的首要目标,通过谨慎的细节设计,建筑将推动促进这些特征。其结果是提供一个自由的、不受限制的空间,使游客和工作人员之间产生一种好奇心、创造力和社区意识,以满足不同访客群体的需求。在内部空间、外观和结构的设计中,都反映出建筑的目的和精神。
Openness, accessibility, and inclusivity are the overarching ambitions for the centre and through careful detailing the architecture will push to foster these characteristics. The outcome is set to be the provision of a free, unrestricted space which will enable a sense of curiosity, creativity and community between visitors and staff alike, catering for diverse visitor groups. The building will reflect its purpose and spirit in its internal spaces as well as in its external appearance and structure.
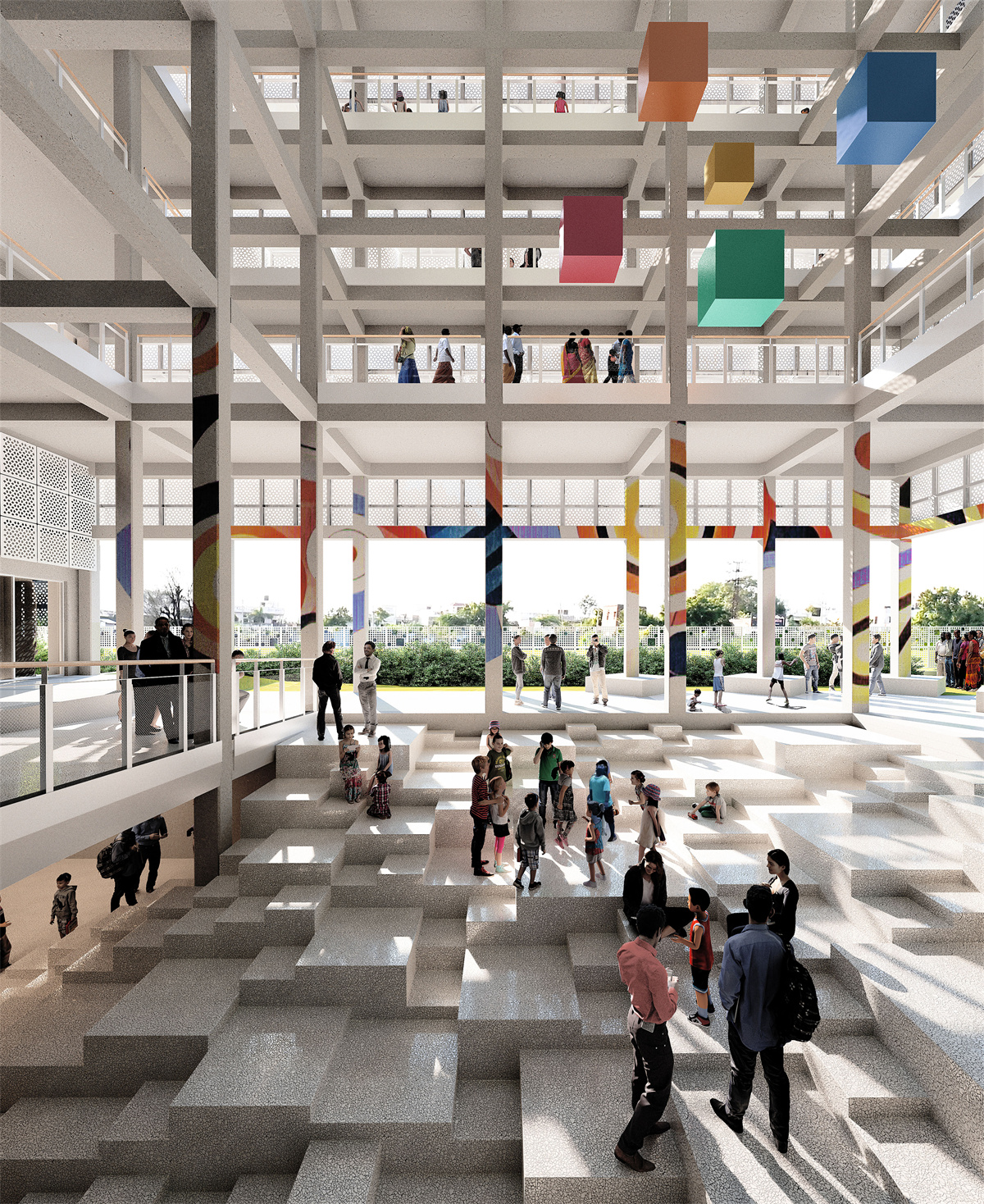
设计从一种空间围绕着中央庭院组织的印度传统宅邸(havelis)中提取灵感,整个院子将被回廊包围,通过大量使用蓄热体来保持凉爽。
The proposal draws inspiration from traditional havelis where spaces are organised around a central courtyard. This courtyard will be surrounded by cloisters that will be kept cool through extensive use of thermal mass.

在内部,树木的位置将让人联想到印度传统城市环境中的树木,并将作为游客的导览系统。建筑围护结构上凸起的小阳台(gokhada)设计把人们吸引到建筑边缘,并为阅读、会议和放松提供有趣的悬臂式小房间。
Internally, the positioning of trees will be reminiscent of the trees found in traditional urban Indian contexts and will act as wayfinding for visitors. The formal arrangement of projecting gokhada on the building envelope will draw people to the building edge and provide small, playful cantilevered rooms for reading, meeting and relaxing.
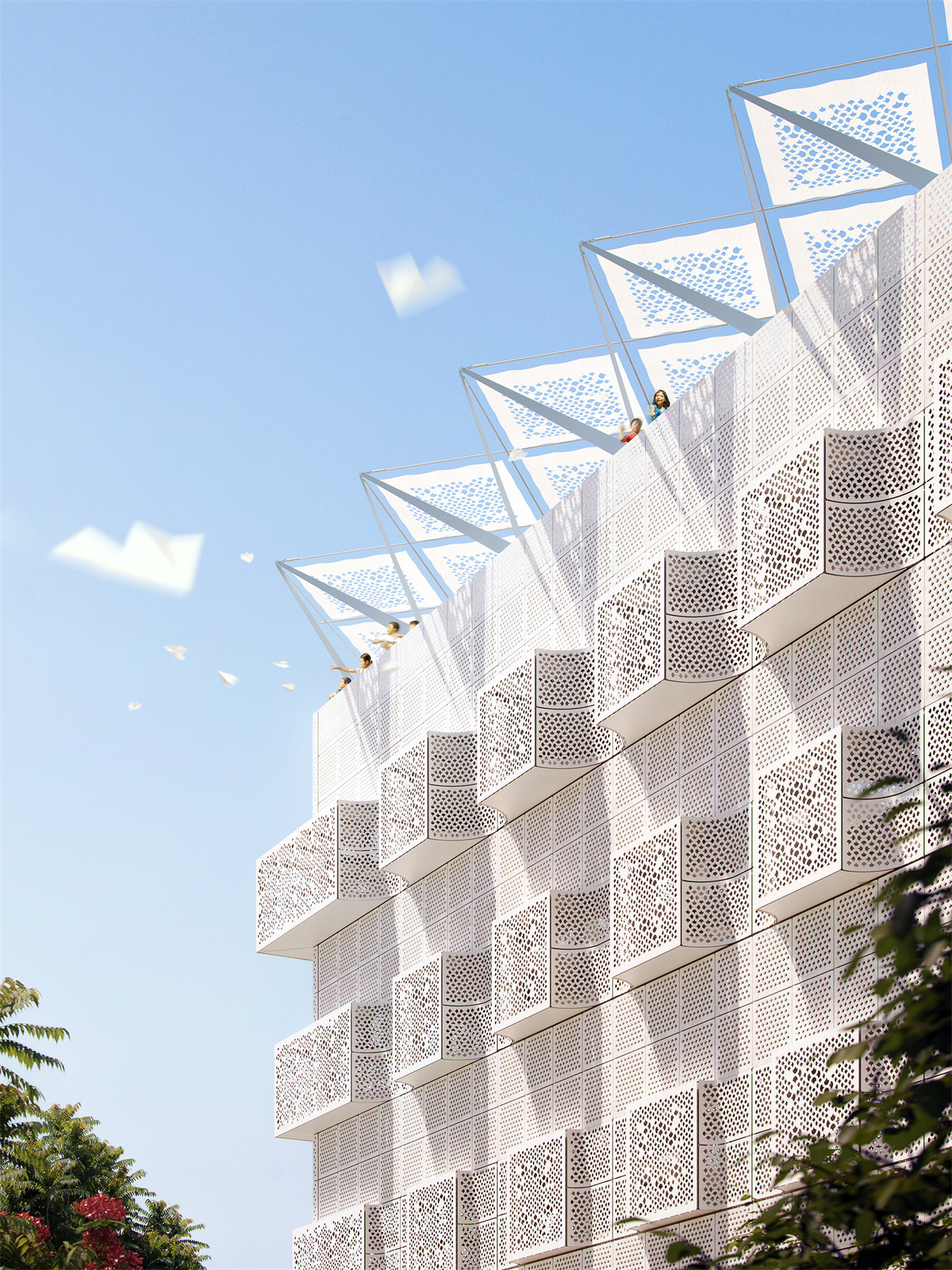
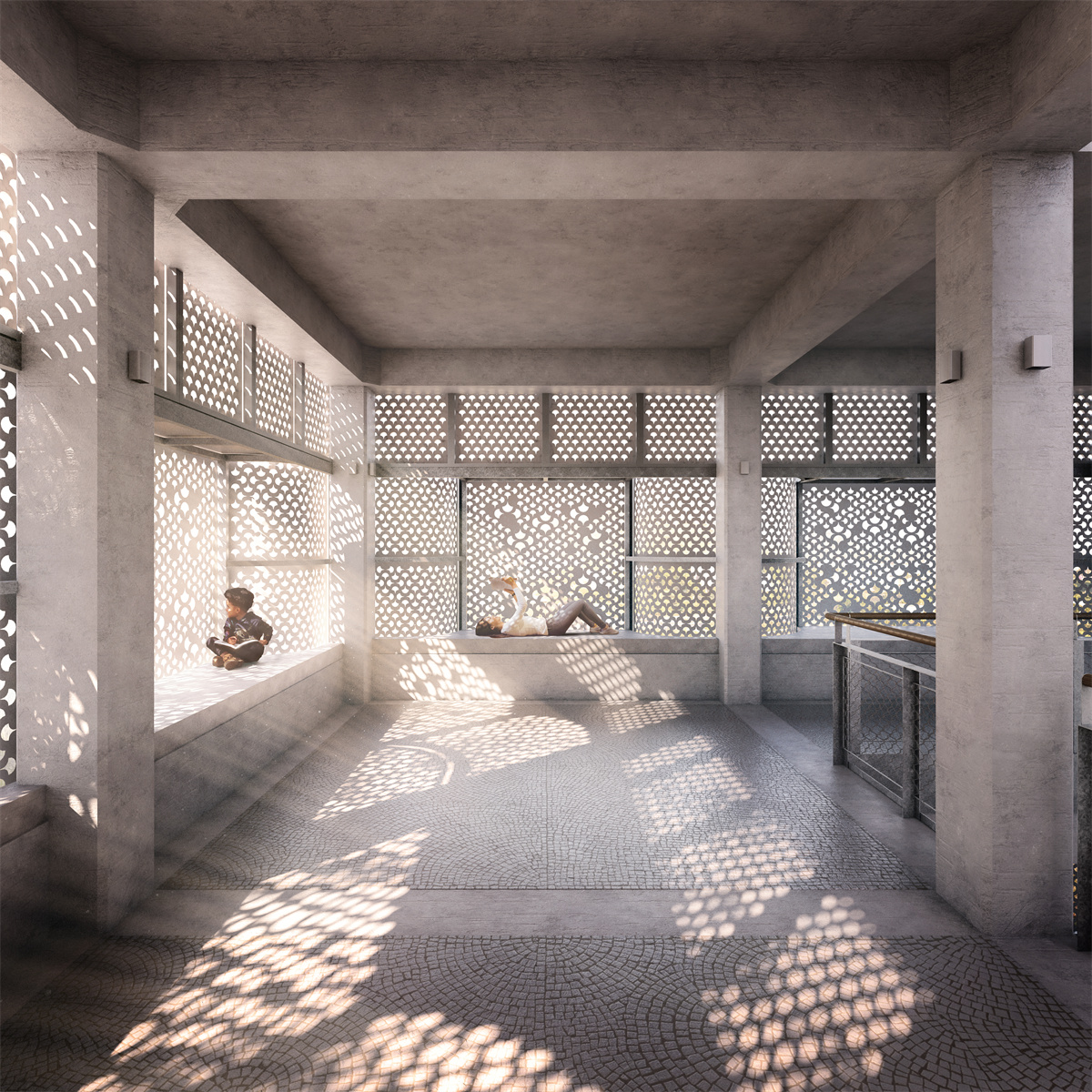
为了发扬拉贾斯坦邦的古老技术,历史元素将以现代的方式被重新诠释。使用现代的制造方法并有效地使用当地材料,将减少运输造成的碳排放。
Celebrating the ancient technologies of Rajasthan, historical elements will be reinterpreted in a contemporary way using modern methods of fabrication and the efficient use of local materials will reduce embodied carbon caused by transport.
当地的白色大理石将进行水刀切割,以创建网状通风屏和投射式捕风器,创造出根植于其文化背景的外立面,而蒸发式冷却塔将被动地冷却内部空间。大理石的边角料将被用来制作地砖,也将被用于底层的砖石墙;而废弃的大理石粉尘将被用来减少混凝土混合物中的水泥和沙子含量,从而获得更白的表面。
Local white marble will be water-jet cut to create jali ventilation screens and projecting wind catchers, creating an external aesthetic deeply rooted to its context, while an evaporative cooling tower will passively cool internal spaces. Marble off-cuts will be used to create floor tiles and will also be used in the masonry wall on the ground floor while waste marble dust will be used to reduce cement and sand content in the concrete mix resulting in a whiter finish.
屋顶花园和游戏空间将使用拉伸织物和钢系统进行遮蔽,有限地控制建筑中的混凝土使用,并使用白色调来辅助反射太阳的热量。这种对材料的有效利用创造了一个有趣且可持续发展的细部,也象征着该中心“好奇地生活”的理念。
The roof top garden and play spaces will be shaded with a tensile fabric and steel system, limiting the use of concrete in the building, and a white colour palette to help to reflect the sun’s heat. This efficient use of material creates a playful sustainable detail that symbolises the centre’s ethos to “live curious”.
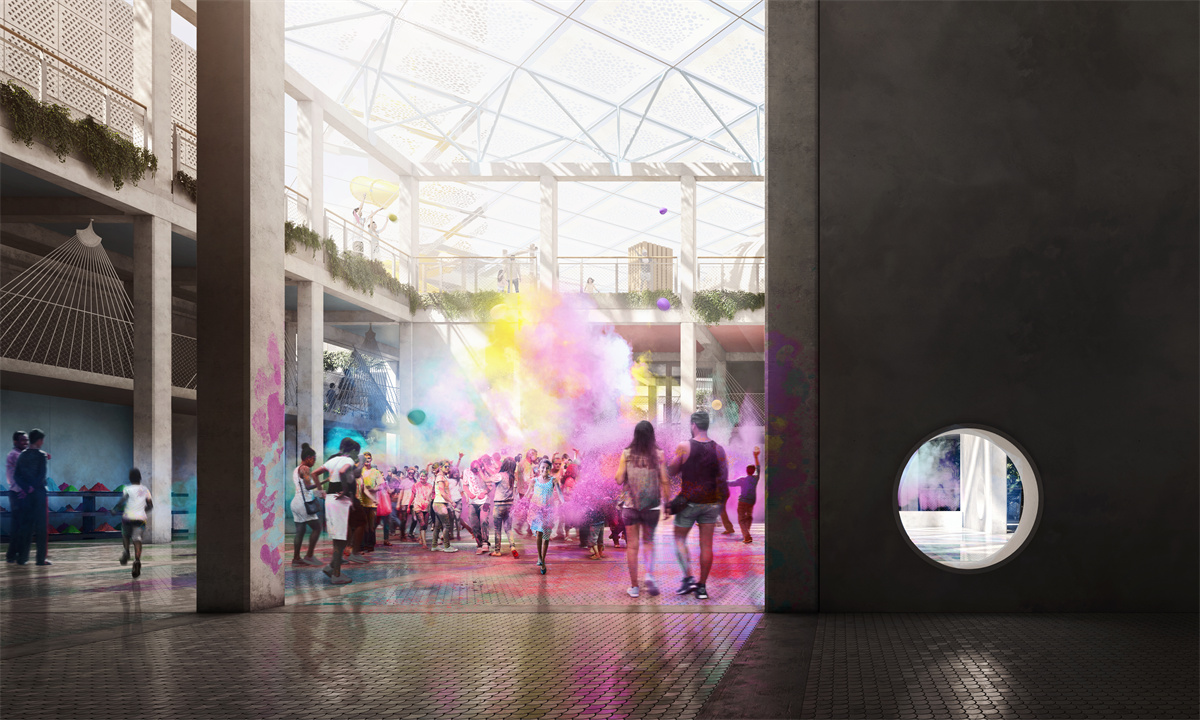
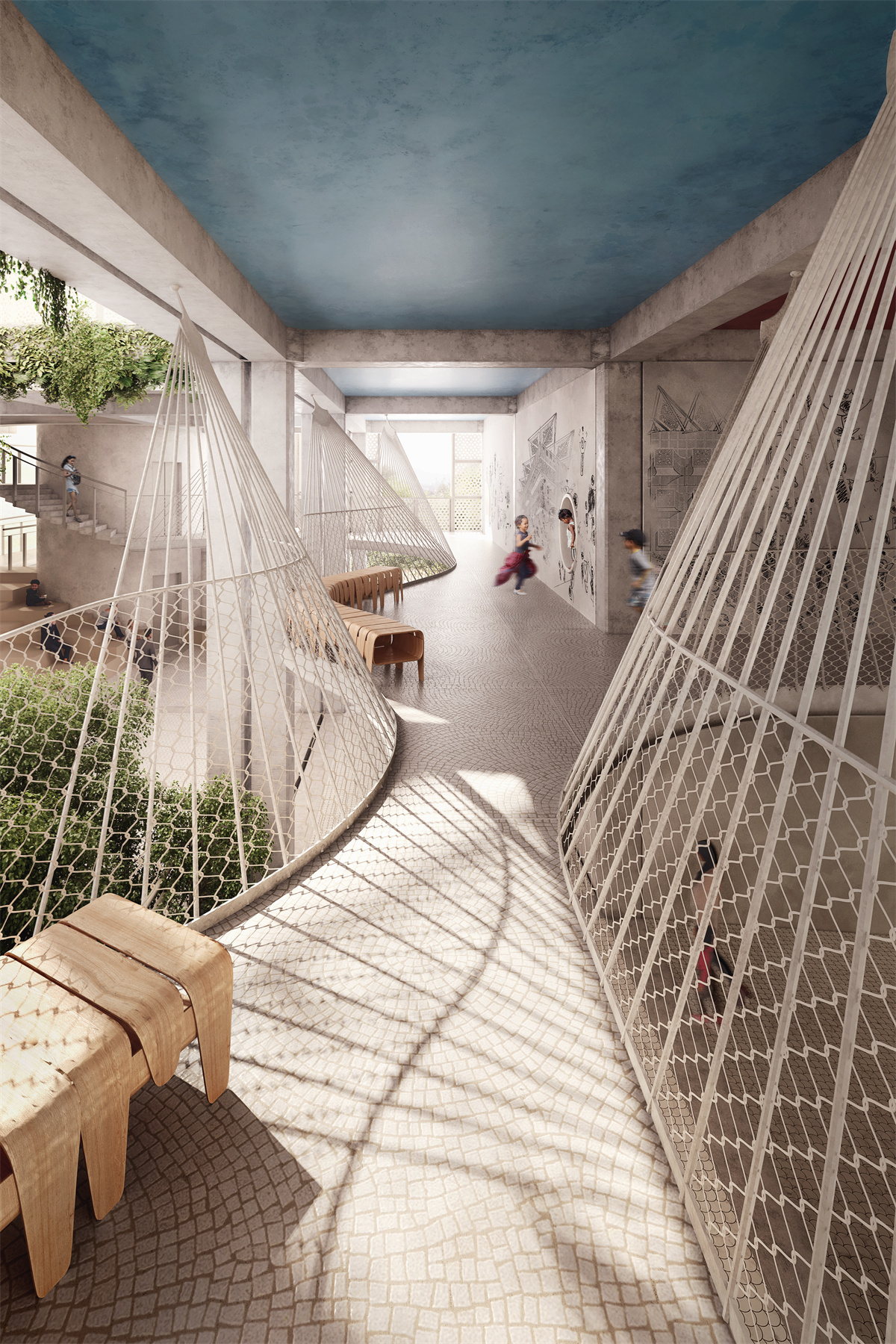
“第三空间”不希望成为一个孤立的建筑,它的活动、项目和课程将与位于道路另一侧的50公顷再造林相连。这种整合将提供根深蒂固的可能性来学习自然、监测动植物,最重要的是将社区与维持他们的生态系统联系起来。
Third Space is not intended to be a building in isolation, its activities, programmes and curriculum will be connected to 50 hectares of reforested jungle, located on the other side of the road. This integration will provide deep-rooted opportunities to learn about nature, to monitor flora and fauna and most importantly connect the community with the ecosystem that sustains them.
Studio Saar的Jonny Buckland表示:“迄今为止,第三空间的设计工作是一个令人难以置信、兴奋且有价值的旅程。我们在设计的各个阶段与客户紧密合作,开发出一个能够吸引游客和员工的空间。我们从拉贾斯坦邦的建筑遗产中汲取灵感,并自由地对其进行想象,这是一件令人高兴的事情。对我们来说,一个关键性的挑战是如何解释这项复杂的任务,并将多种用途的空间组合成一个单一且连贯的建筑。”
Jonny Buckland of Studio Saar says: “Working on Third Space has been an incredibly exciting and rewarding journey so far. We’ve worked closely with the client at all stages of the design process to develop a space that will appeal to visitors and staff alike. It was a joy to draw inspiration from architectural heritage of Rajasthan and have the freedom to reimagine it. A key challenge for us was interpreting this complex brief and being able to bind the multiple uses into a single coherent building.”

完整项目信息
Date: On Site
Client: Dharohar
HVAC Consultants: Anjaria & Associates
Structural Engineers: Ami Engineers
版权声明:本文由Studio Saar授权发布。欢迎转发,禁止以有方编辑版本转载。
投稿邮箱:media@archiposition.com
上一篇:“折叠的翅膀”科技园区 / Form4建筑事务所
下一篇:中标方案 | 2024年成都世界园艺博览会主会场园区 / 林同棪国际中国