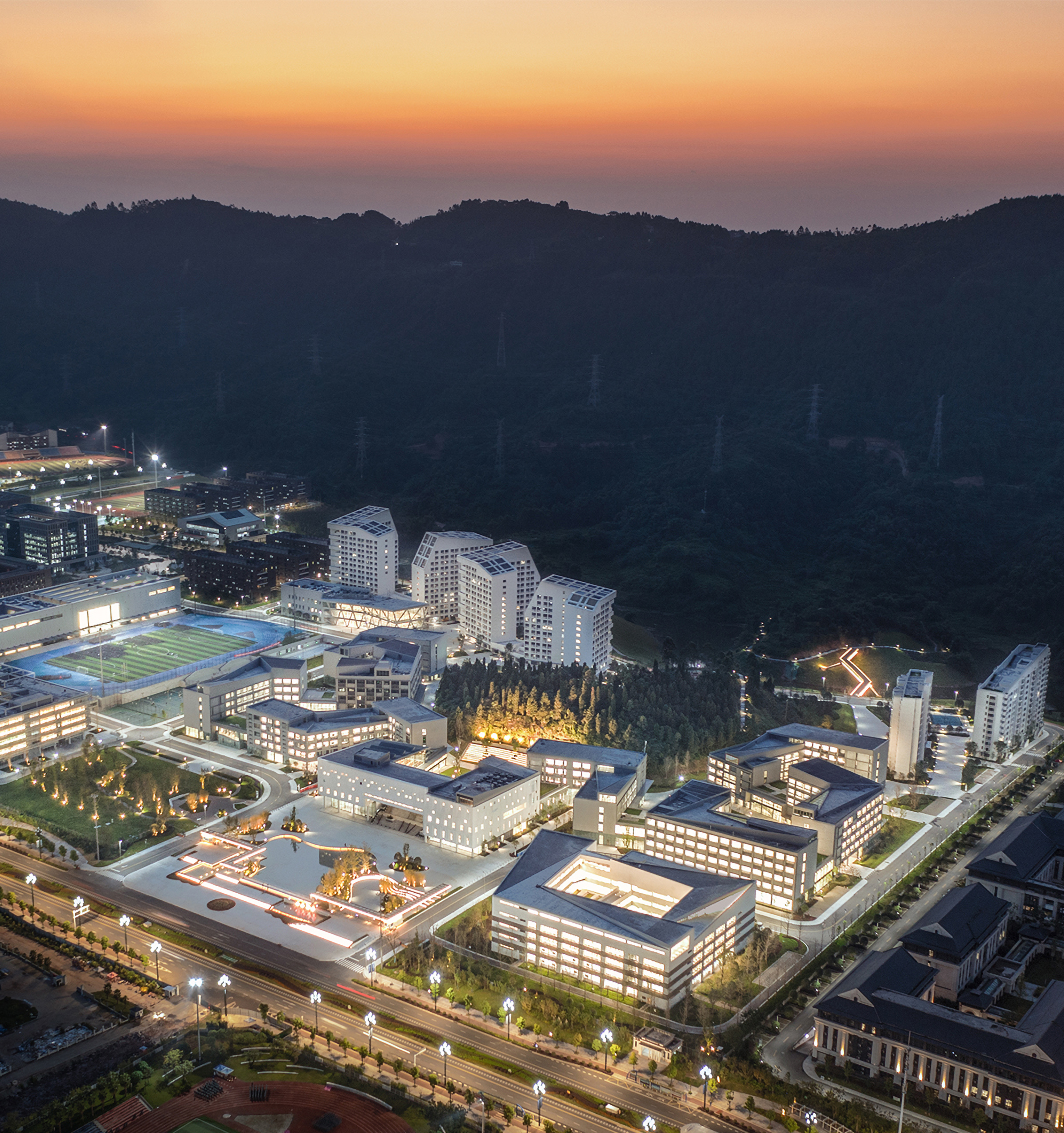
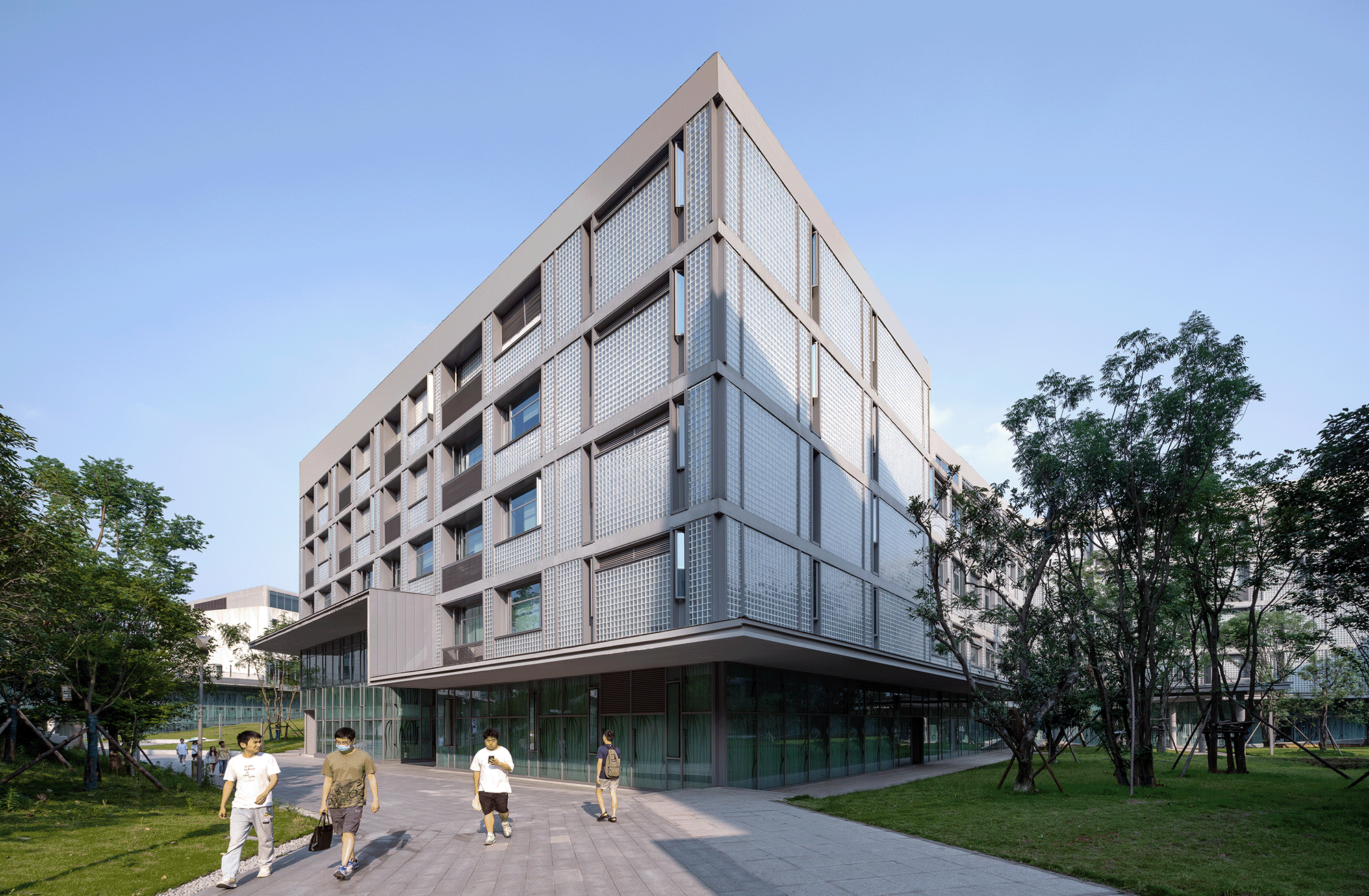
设计单位 非常建筑
项目地点 四川宜宾
竣工时间 2021年
建筑面积 约250000平方米
本文文字由设计单位提供。
Site
西华大学宜宾产教融合实训基地项目位于四川省宜宾市临港经济开发区,是大学城和科技创新城“双城”规划的重要组成部分,为西华大学宜宾校园的二期工程。
The Phase II of Xihua University's Yibin Campus is located in Lingang Economic Development Zone, Yibin City, Sichuan Province. It forms part of the 12 km² masterplan for the first phase of the "Twin-cities" initiative—a University Town and Sci-Tech Innovation Hub.
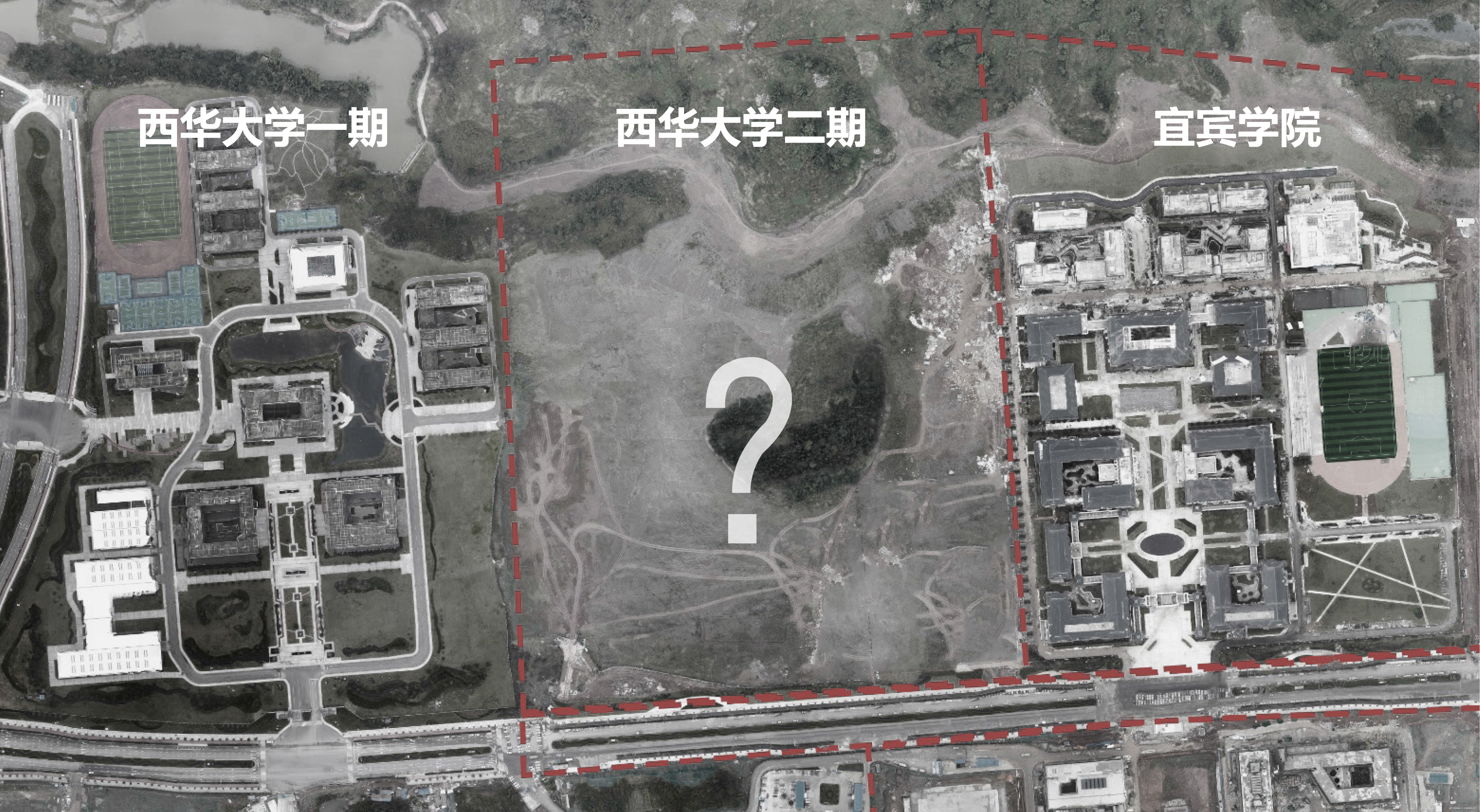
基地西北接临观斗山,形成优美的丘陵背景。但由于基地内坡度较陡,不适宜建设,开发难度较大;山脚下有深20米的排洪沟,因此红线内的可建设用地限制在排洪沟东南部较为平整的区域。场地中部约30米高的小山丘作为校园核心景观予以保留。
Phase II site area spans approximately 390,000 m² including reserved land from Phase I. The site adjoins Guandou Mountain to the northwest, forming an undulating mountainous backdrop. The significant gradient of the terrain within the site post substantial challenges to construction. A 20m-deep stormwater drainage ditch at the mountain's base further restricts developable areas within the site to a relatively flat southeastern zone. A 30m-high hill in the centre is preserved and celebrated as the campus's core landscape feature.
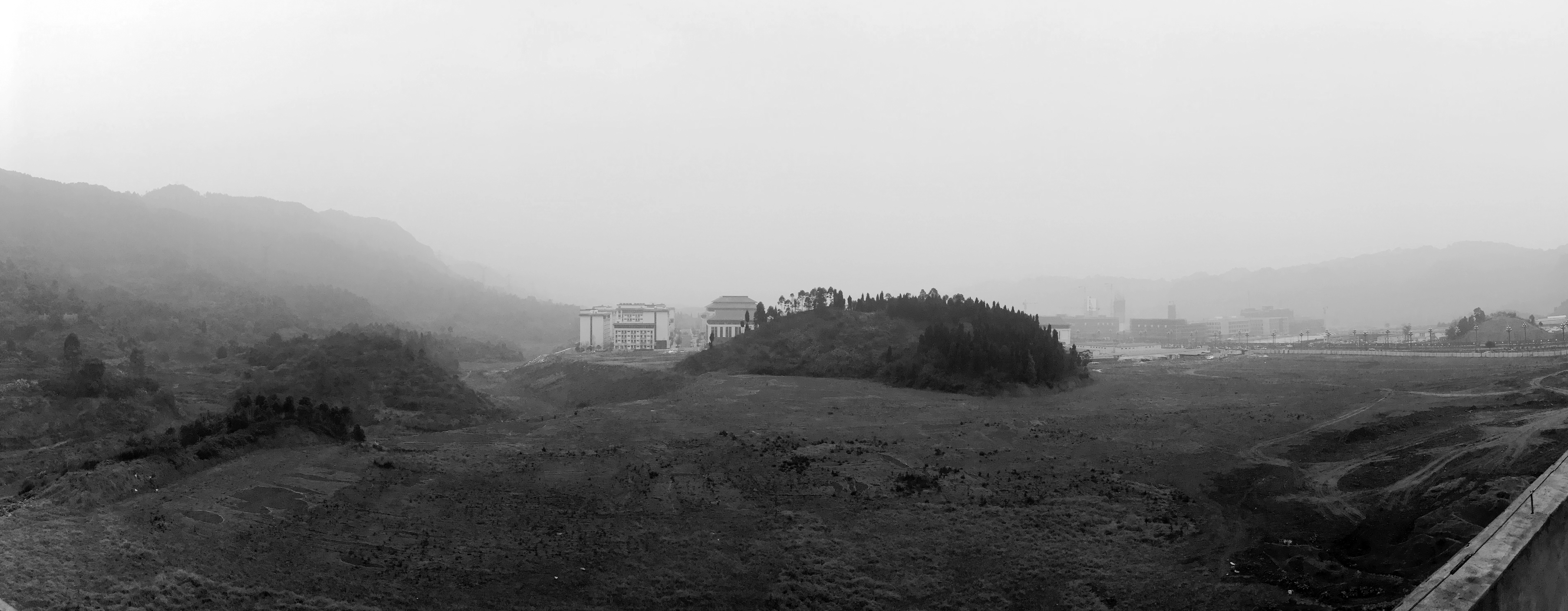
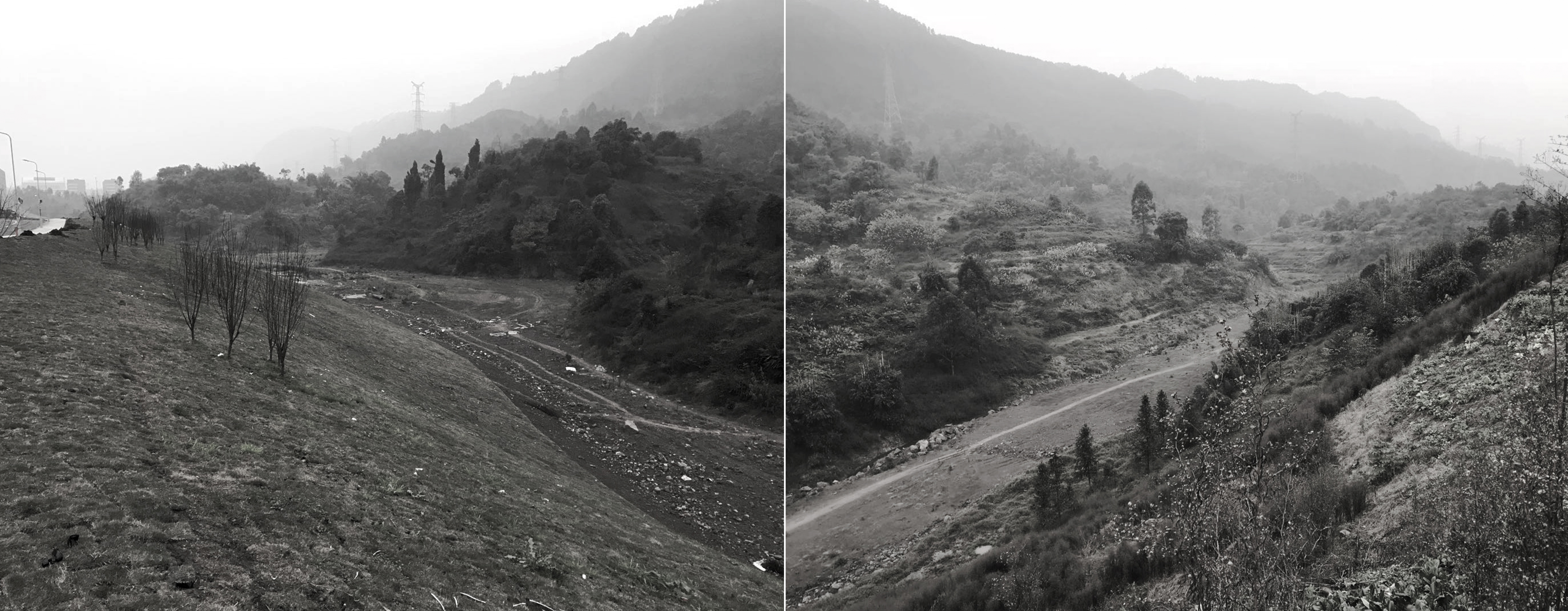
项目二期用地约390000平方米(含部分一期预留用地)。总建筑面积为261558平方米,其中地上总建筑面积为152353平方米,地下总建筑面积10305平方米。容纳学生总数6200人。
Total floor area is 261,558 m², with 152,353 m² above ground, and 10,305 m² below ground. The campus accommodates 6,200 students.
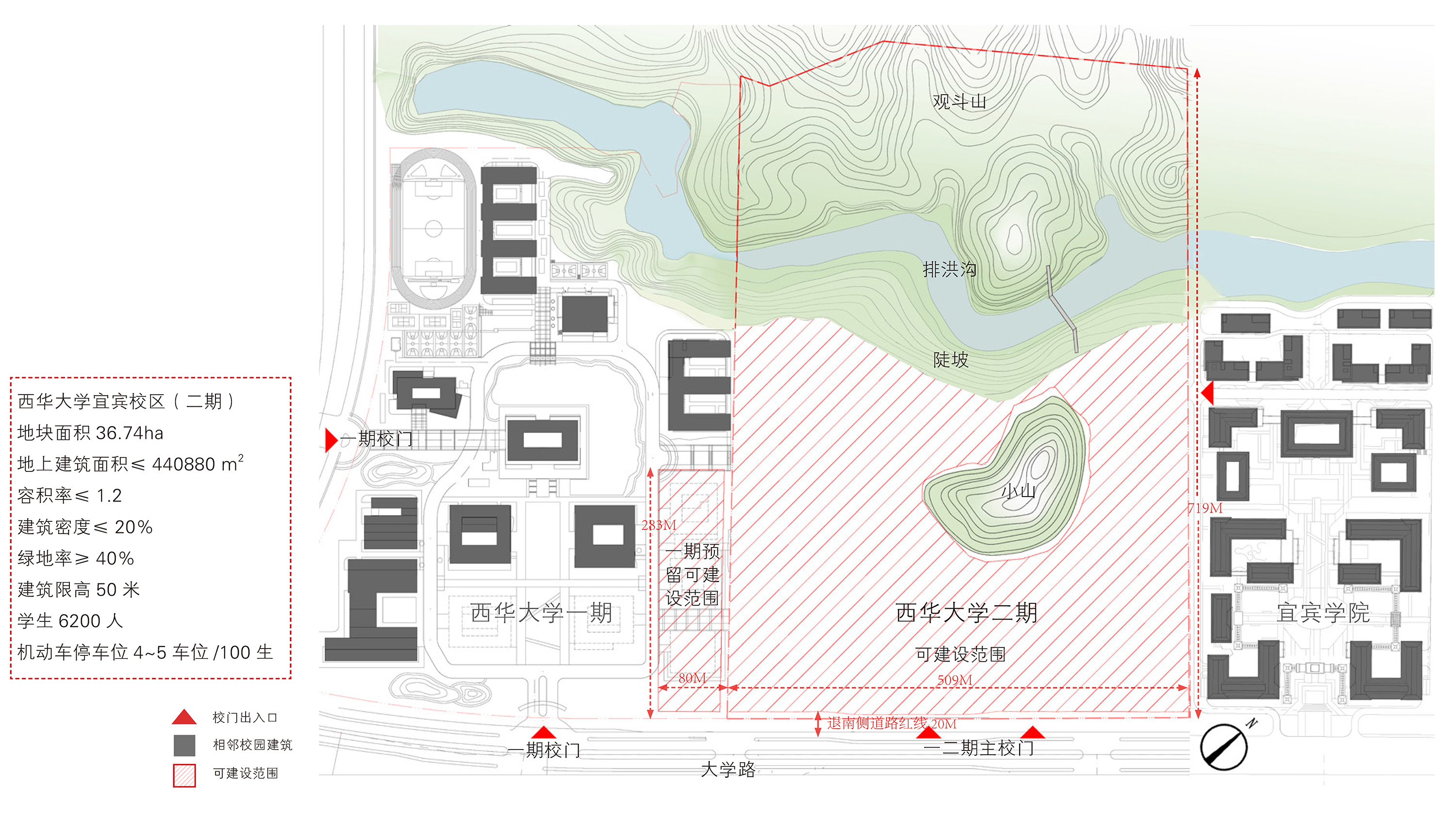
Planning & Design
规划上因地制宜,巧借山势,以“环形布局、 形态自由、景观优先、开门见山、架空穿行、风雨校园”的设计理念,建设面向未来的人性化、生态化校园。
The design provides a topographical solution to the site challenge – it comprises a circular layout that is free in configuration, landscape centric, pivot around the preserved hill, and penetrated by canopied walkways – strategies leading toward the vision of a school campus that is both human-centric and ecological.
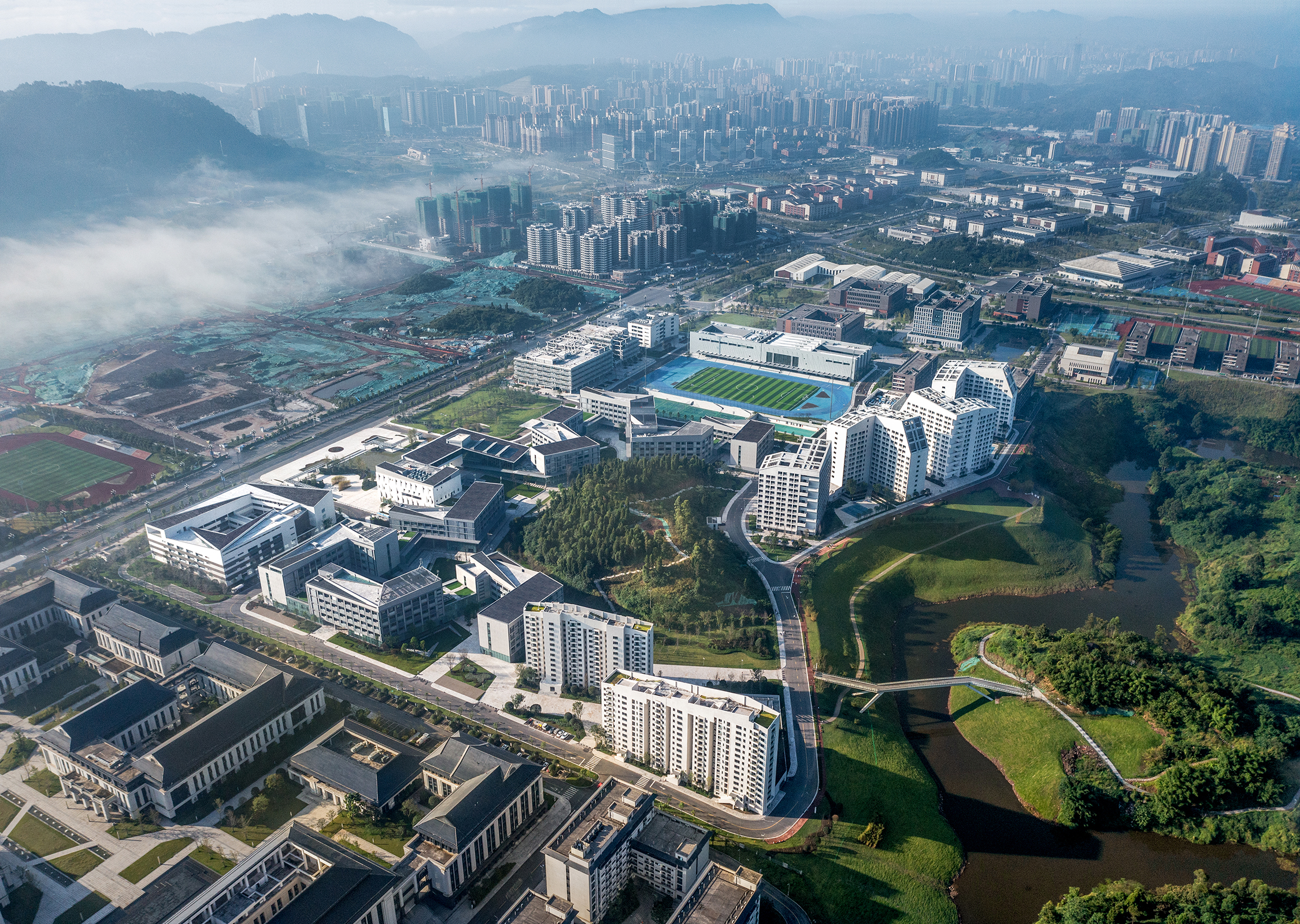
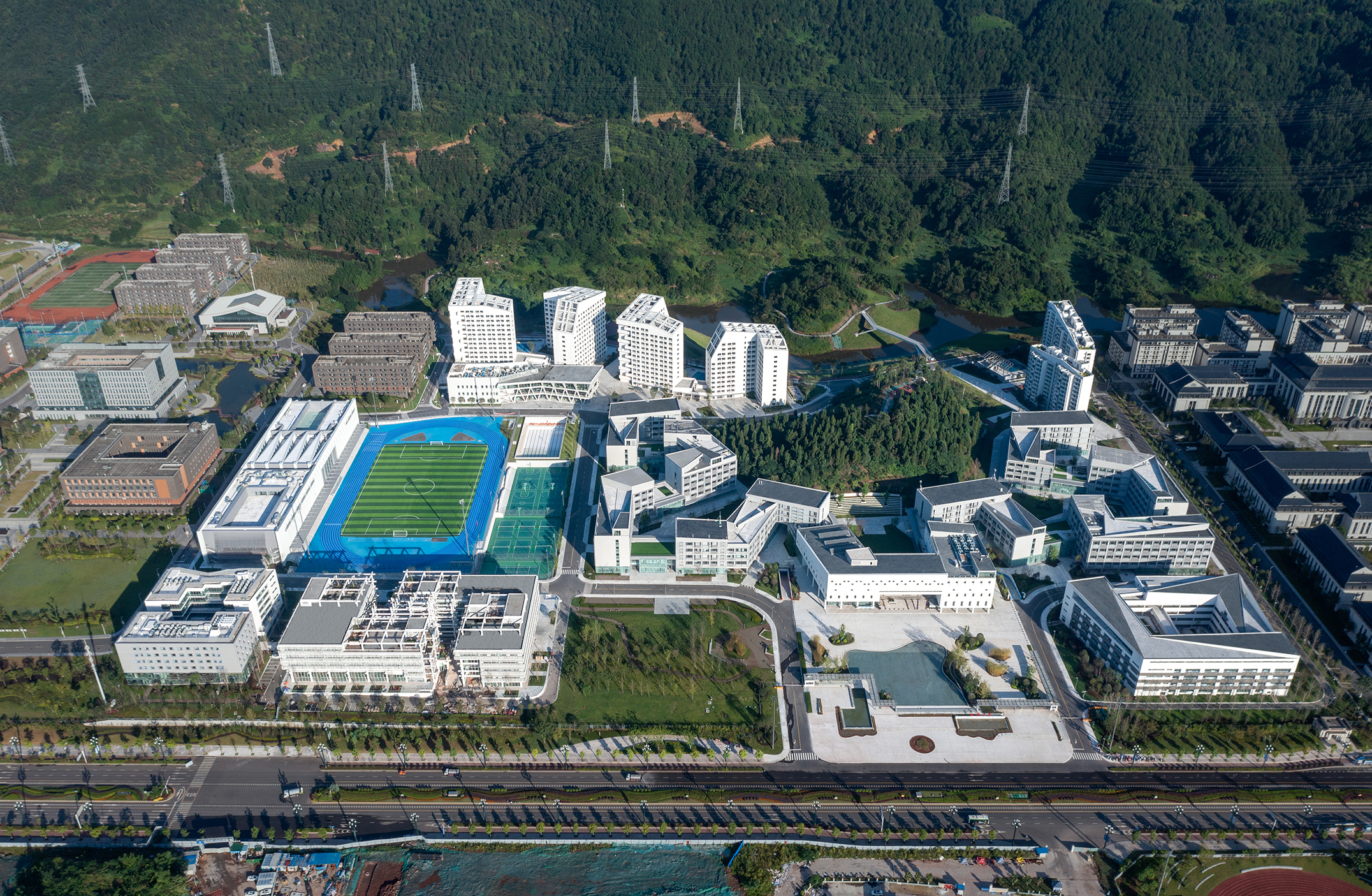
01.The Teaching Cluster
图书馆与教学实验楼首尾相接,组成校园核心教学区,围绕保留的小山丘整体上呈曲折、开放的环形布置。院系办公、教学与各自院系实验楼呈组团化布局,联系紧密,同时院系之间通过连廊和公共平台串联,形成相互贯通和协作的教学功能链。独创的教育建筑功能布局方式,鼓励跨学科,跨专业的合作和交流,创造引导学术创新的校园氛围。
The Teaching Cluster is a series of interconnected, chained buildings revolving around the preserved hill in a sinuous form, with the library at the center and surrounded by teaching/laboratory buildings as the wings. Offices, classrooms, workshops, and laboratories for each department connect though public platform and canopied corridors to form an integrated cluster that fosters crossdisciplinarity collaboration and academic innovation.
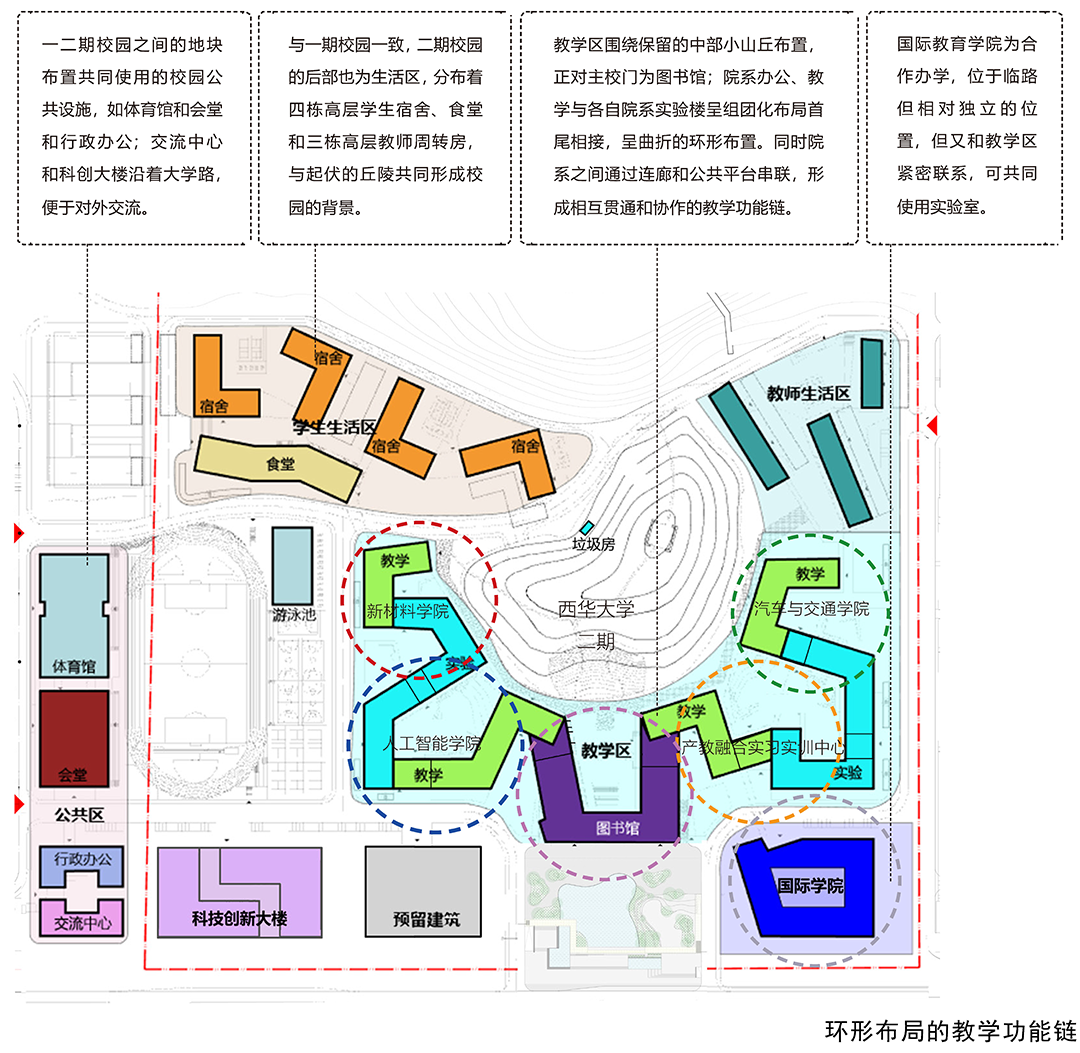
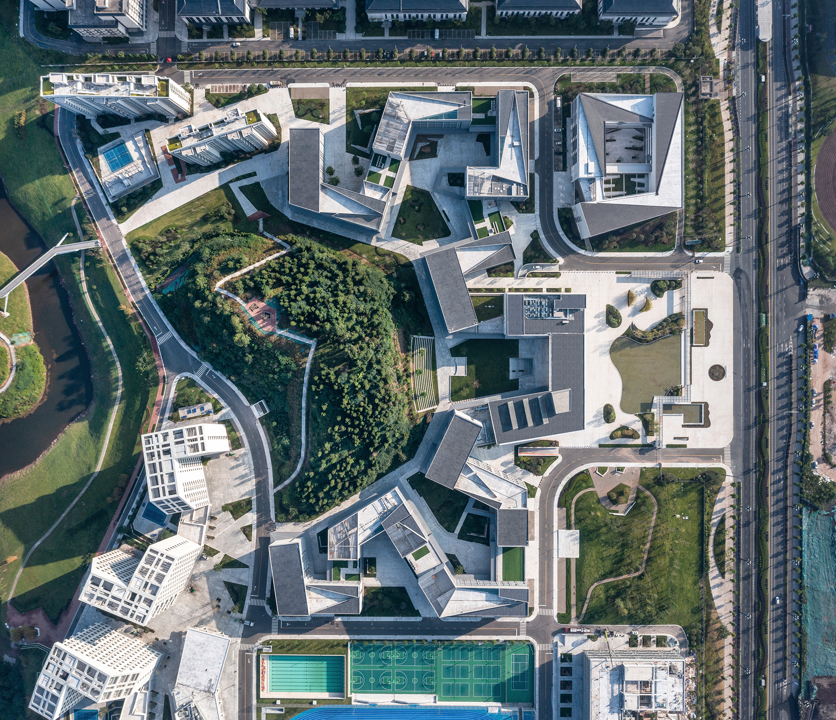
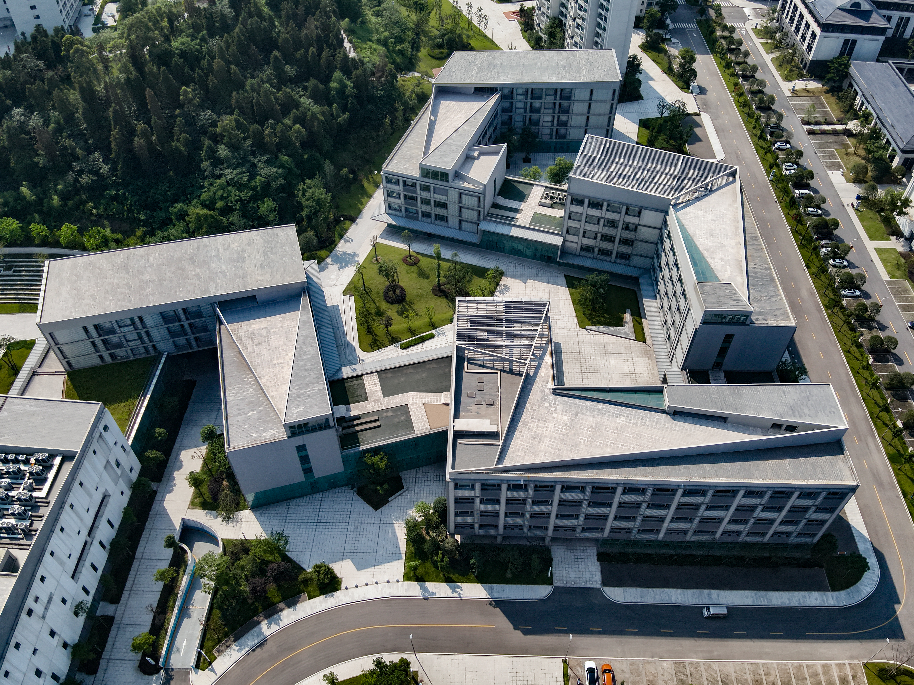
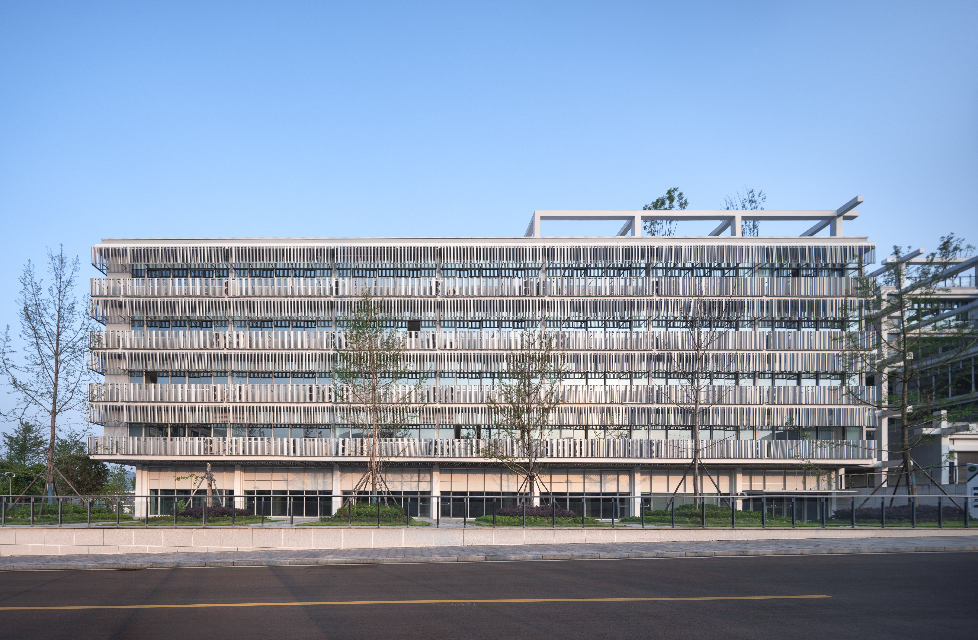
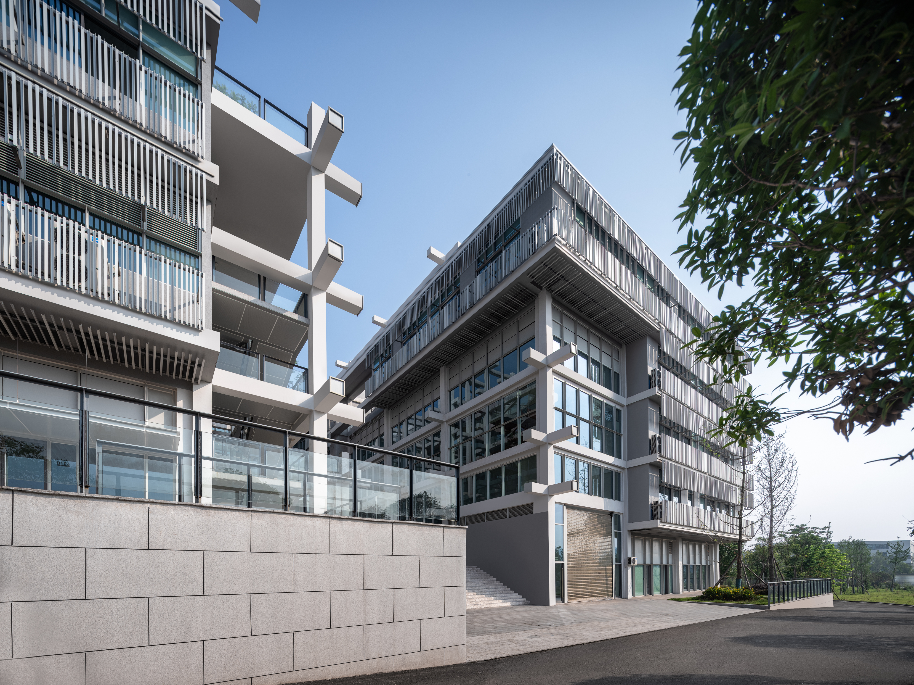
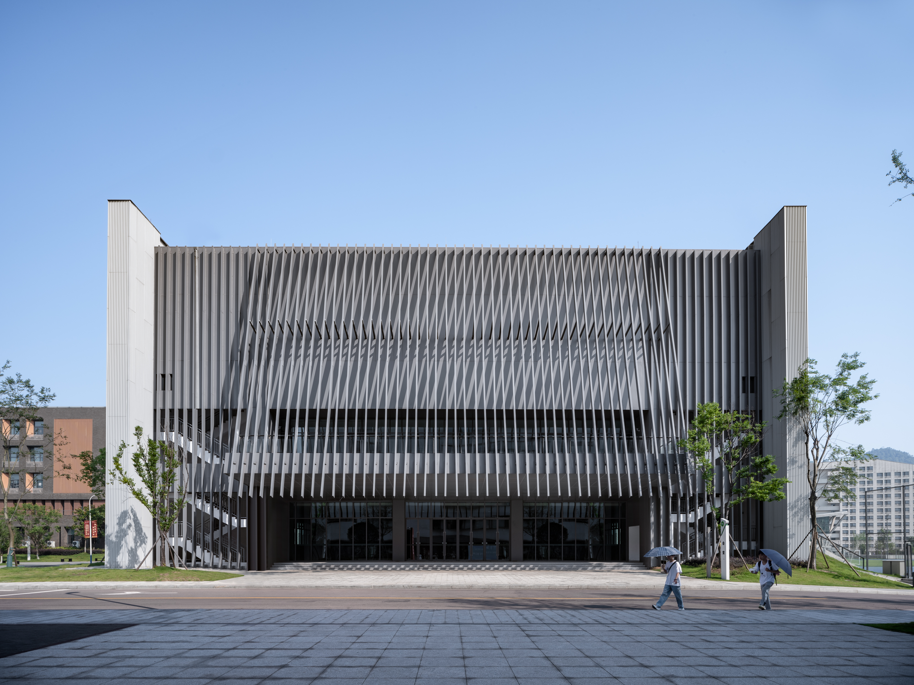
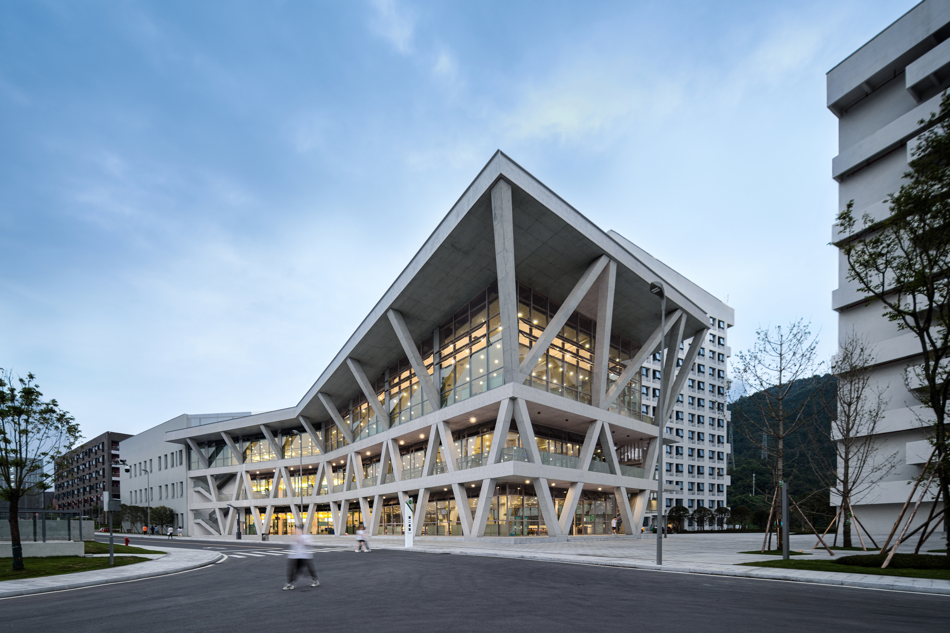
02.The Landscape-Centric Campus
新校区的整体景观围绕保留的小山丘展开,小山丘作为校园的“绿心”,向围绕四周的庭院发散和渗透,形成处处有景,开门见绿,步移景异的山水画卷。院落也吸取了川南传统建筑特色和优点,尺度宜人,不仅有小气候调节功能,而且营造了一个无顶的公共活动空间。视线穿过校门前广场和图书馆巨型门洞,跨过大台阶“开门见山”,近观小山丘,观远观斗山,形成一条含蓄的景观“精神中轴线”。
Green spaces in the new campus pivots around the preserved hill as the heart and radiate into the courtyards of the surrounding buildings to create scenic views across the campus. Courtyard design incorporates Southern Sichuan architectural traditions, offering microclimate moderation to these exterior gathering spaces. Portal-shaped library allows the preserved hill in the back to be seen through its grand stairways and large-span reading spaces, creating an imaginary axis with the campus buildings and the preserved hill as the foreground and the Guandou Mountains as the backdrop.
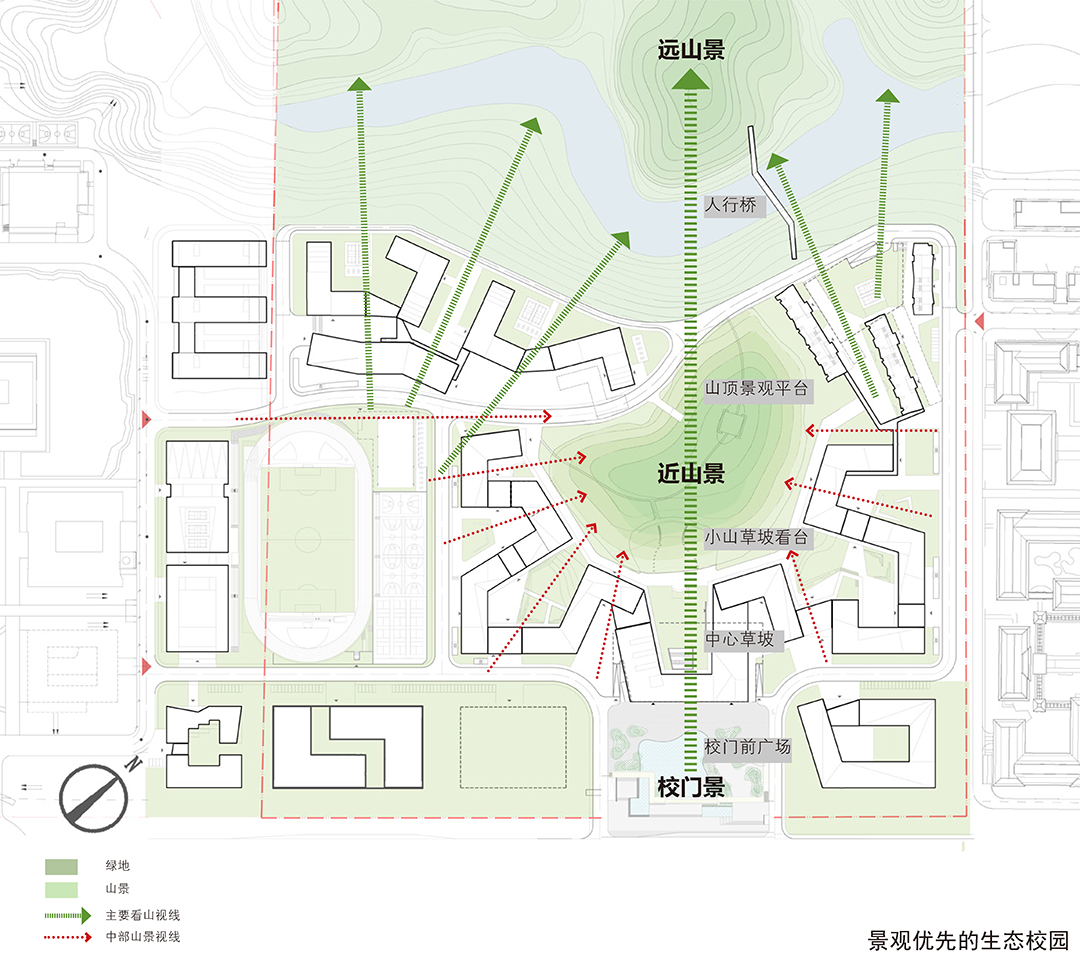
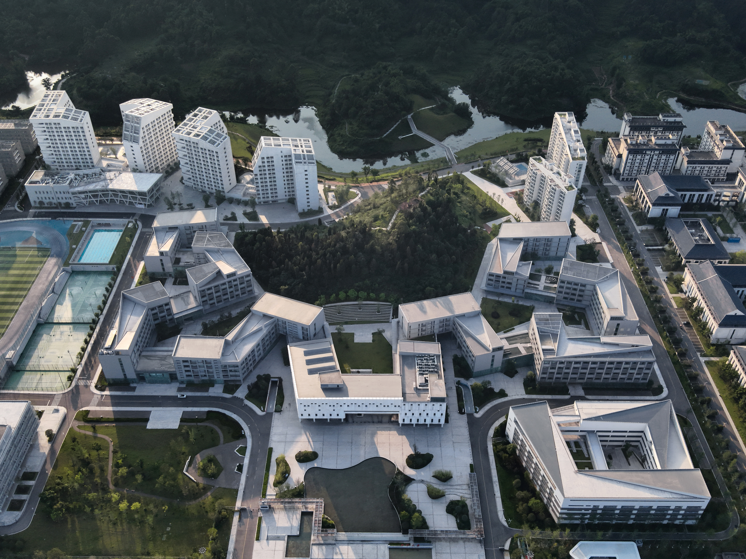
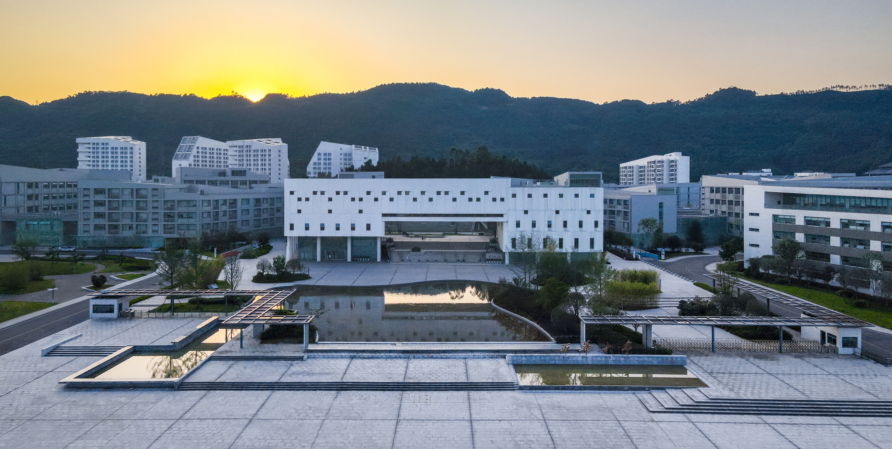
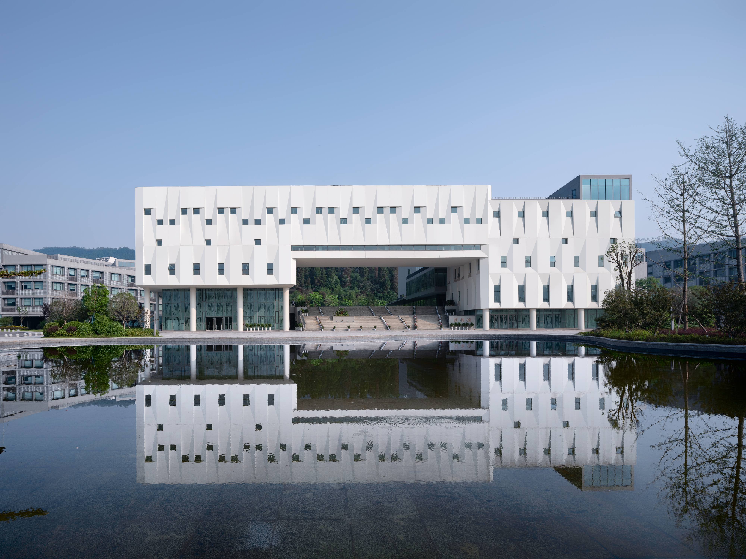
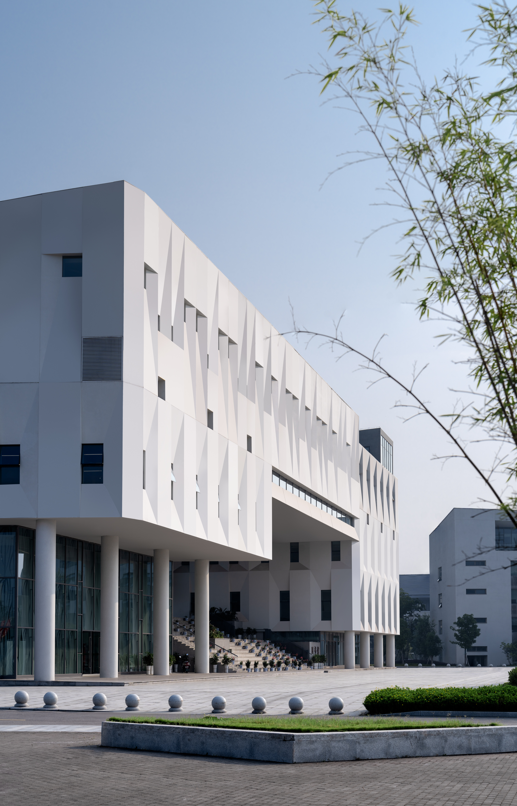

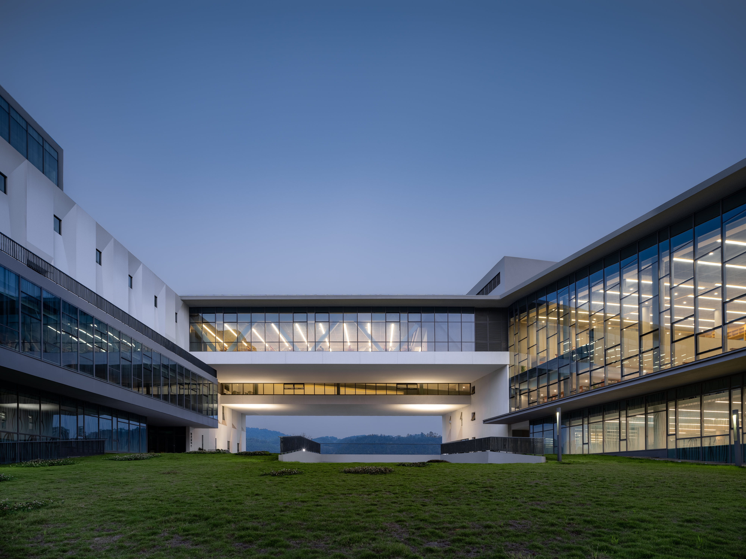
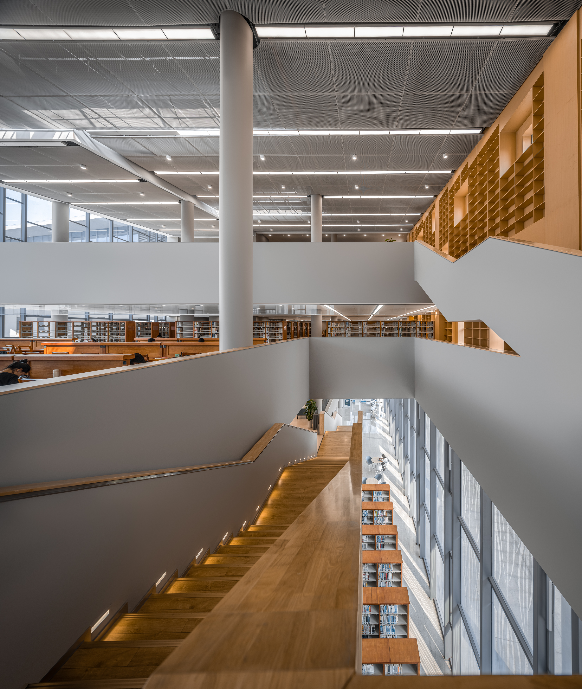
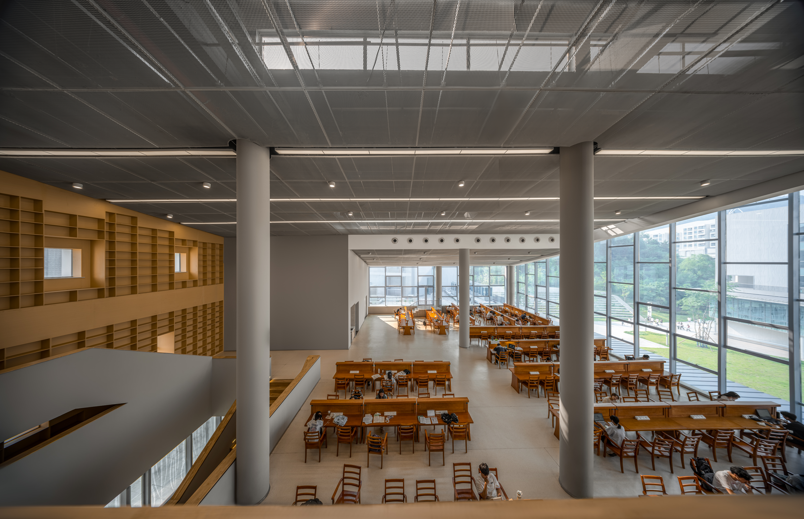
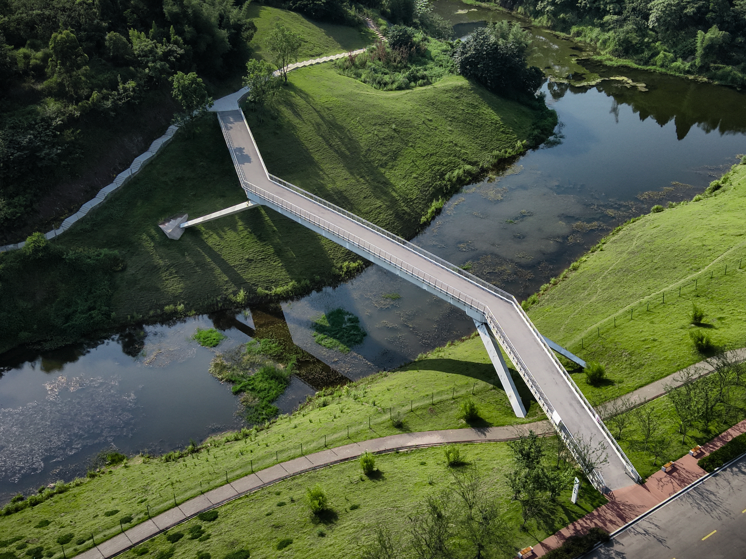
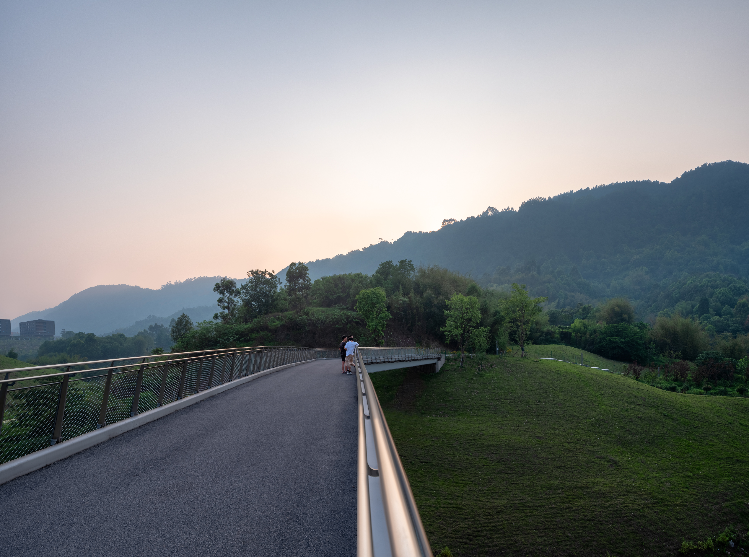
03.The Walkway System
校园的交通组织与一期校园路网整体衔接。教学区内部通过多处底层架空,穿插形成丰富的步行道路系统,并与环中部小山的步行道连接。风雨连廊串联起整个教学区,无论日晒还是下雨,师生们都可以漫步校园,有了便捷的步行交通,避免了常规校园的人车冲突、广场和道路使用率不高、校园乱停车等问题。连廊作为校园活力纽带,激发更多的校园交流活动,并在行进之中体验美丽的生态景观长卷。
Elevated first floors at certain locations in the Teaching Cluster allow for the placement of a complete, uninterrupted pedestrian network that bridge the buildings – in the form of canopied walkways that made possible for all-weather travels – with the preserved hill in the centre. Serving as scenic viewing routes and catalysts for communication, these convenient walkways help to reduce problems such as vehicle-pedestrian conflicts, low usage on school squares and roads, and unauthorized parking. The traffic system of Phase II joins the road network of Phase I.
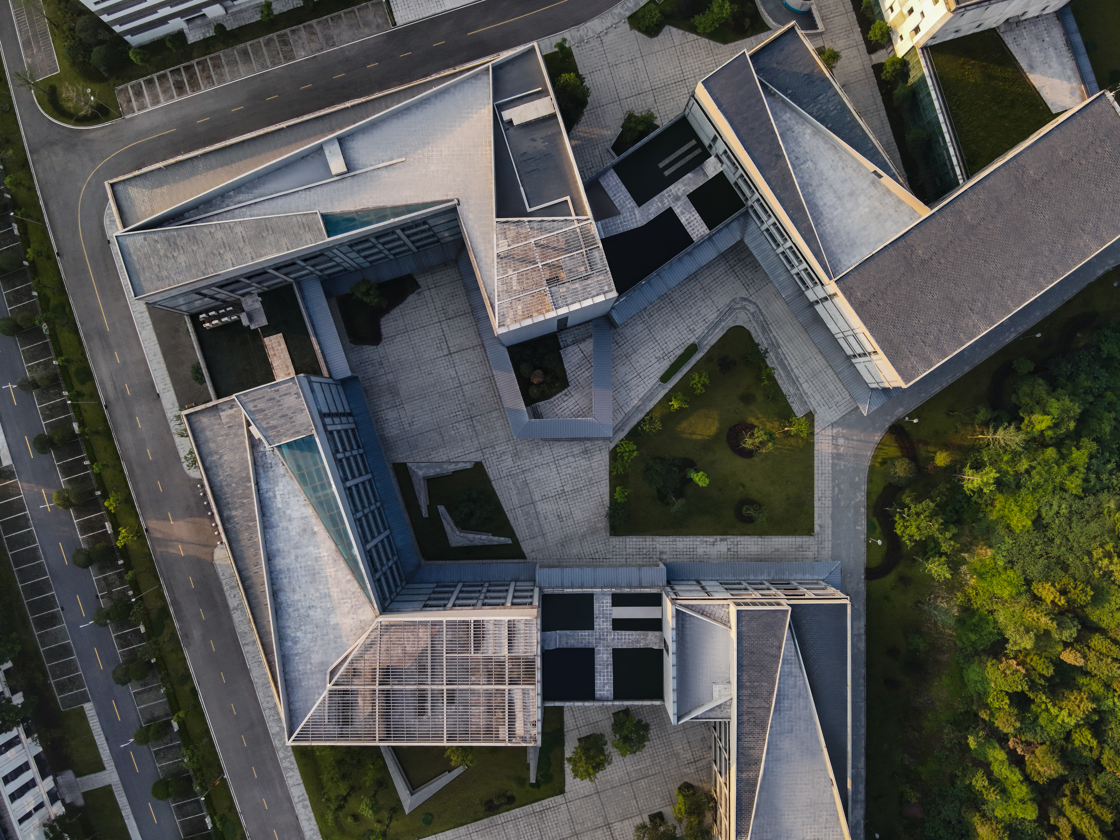
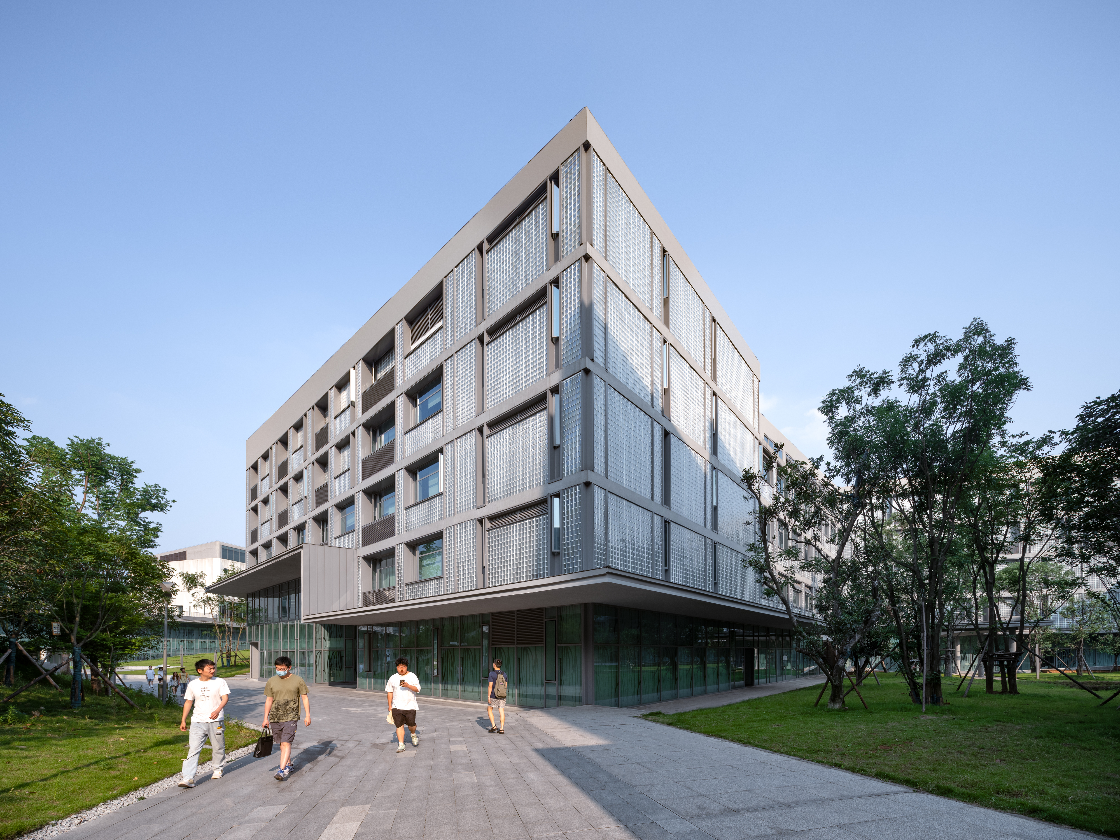
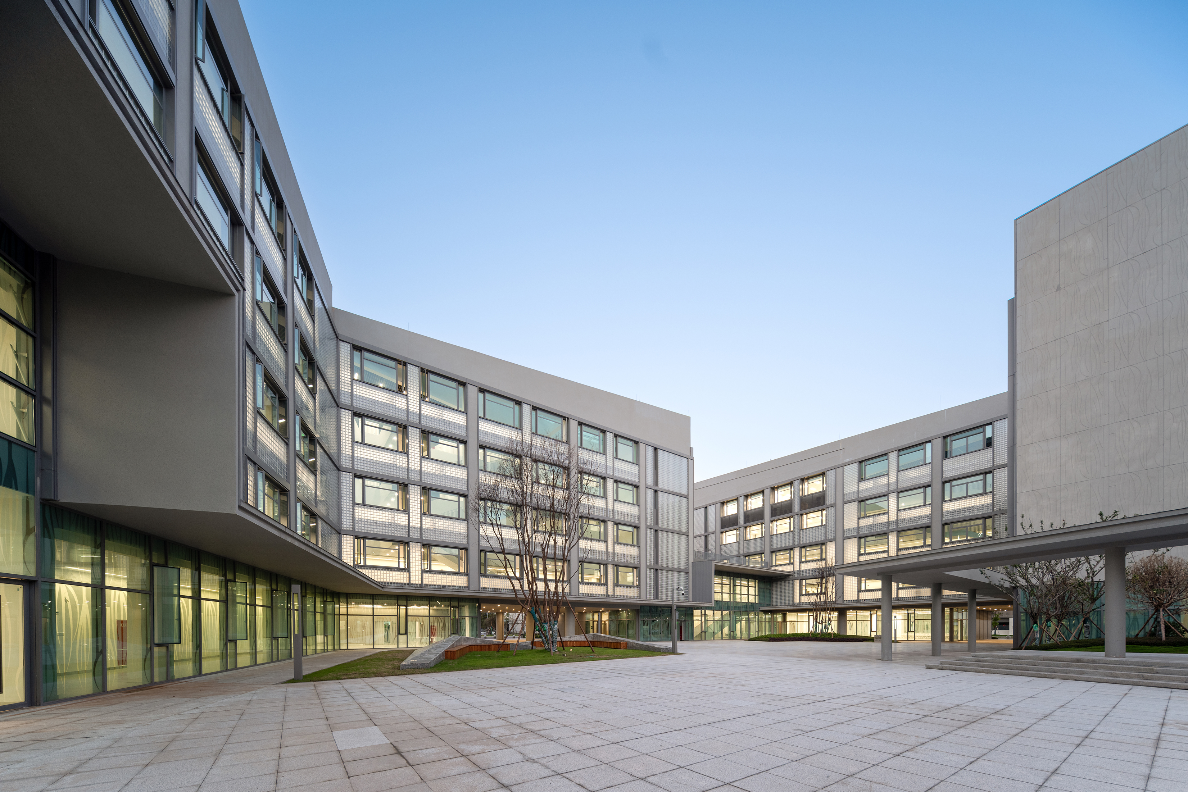
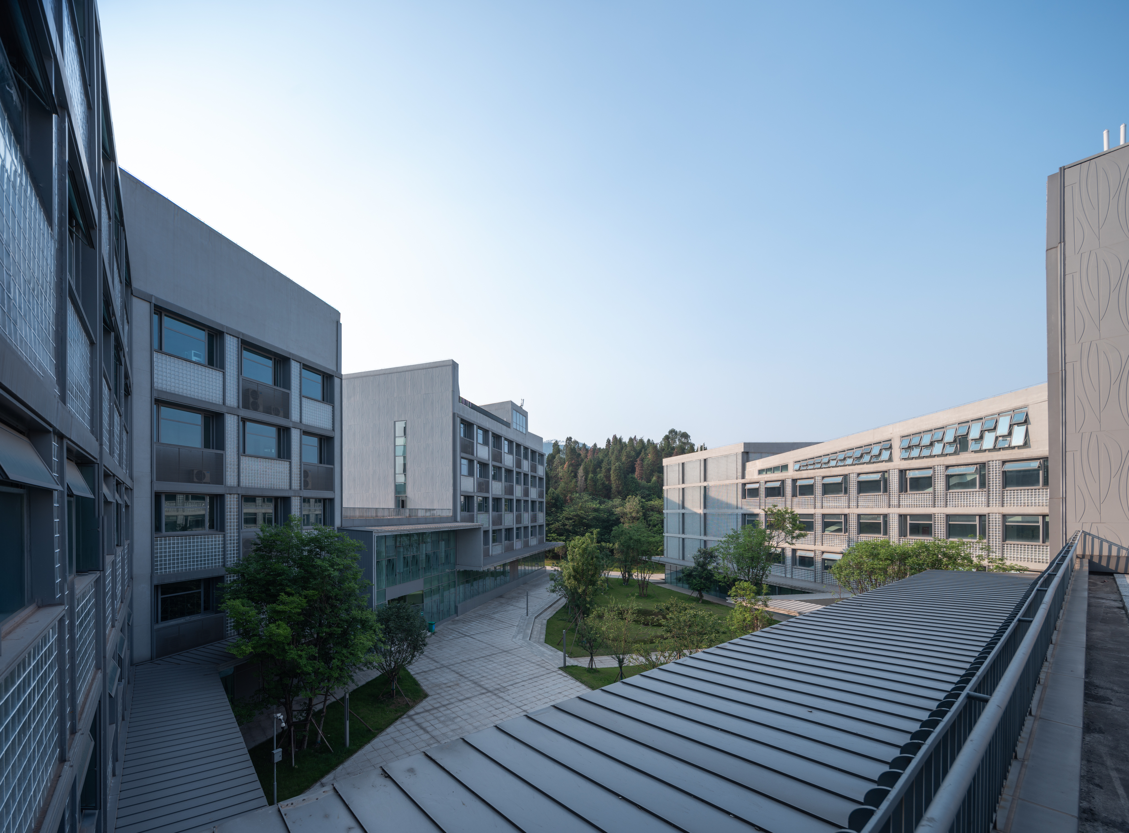
04.Technological Architecture with Historical Sensibility
建筑采用雕塑感的自由坡型屋顶,既呼应自然山地背景,又能改善日照条件,高低组合形成校园整体起伏的特征。
The sculptural, sloping roof of the buildings in the campus echo the mountainous context while optimizing sunlight exposure.
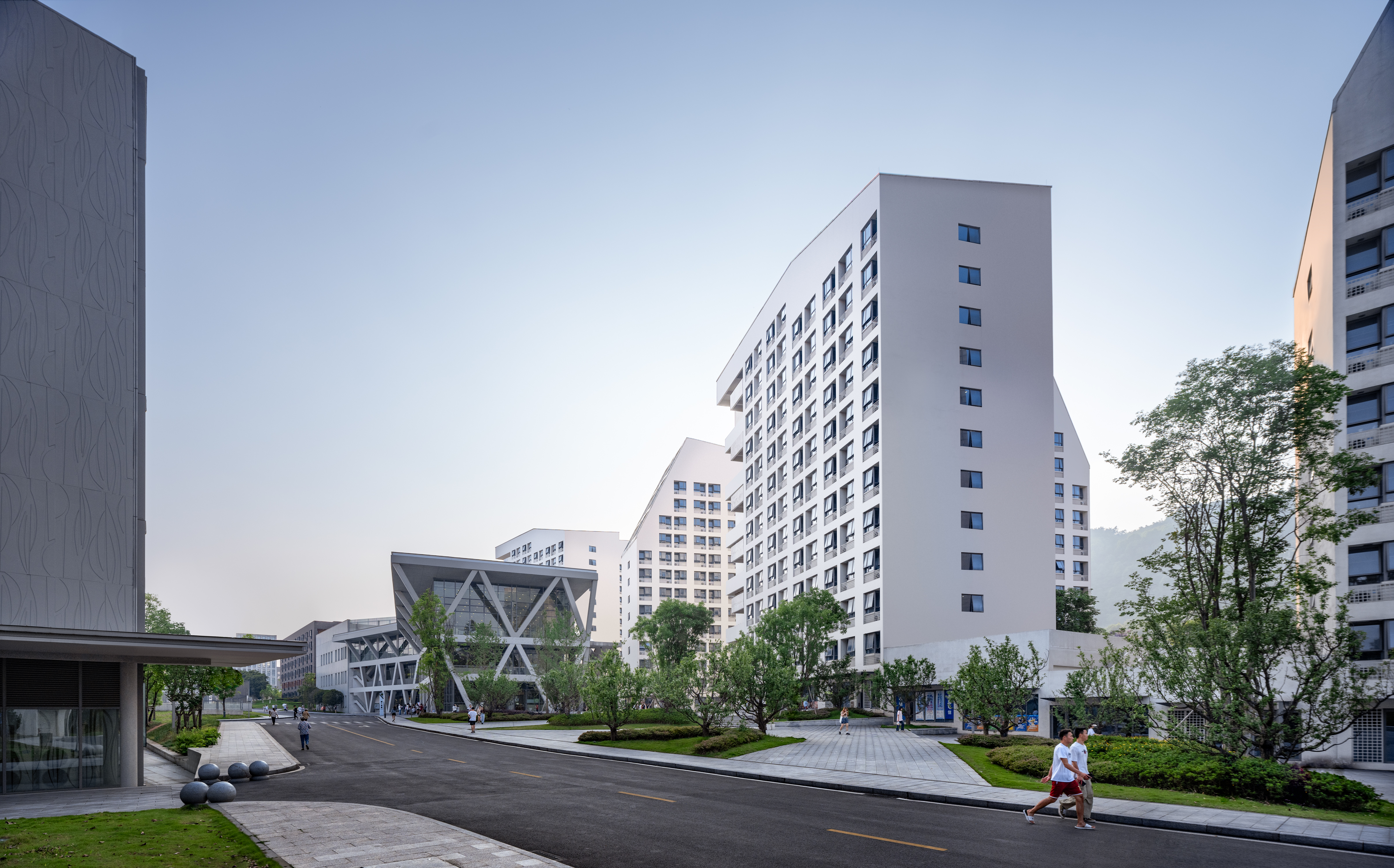
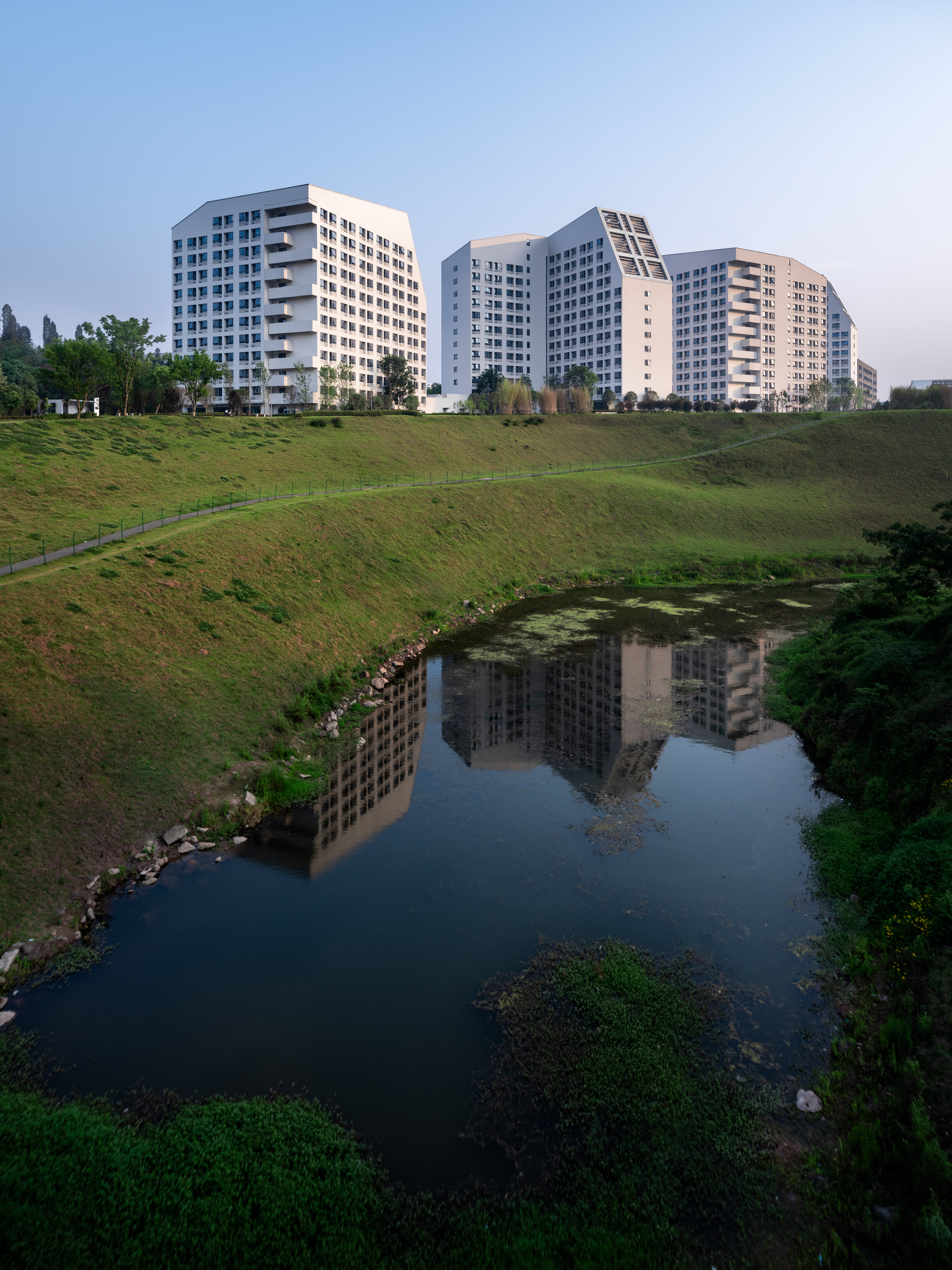
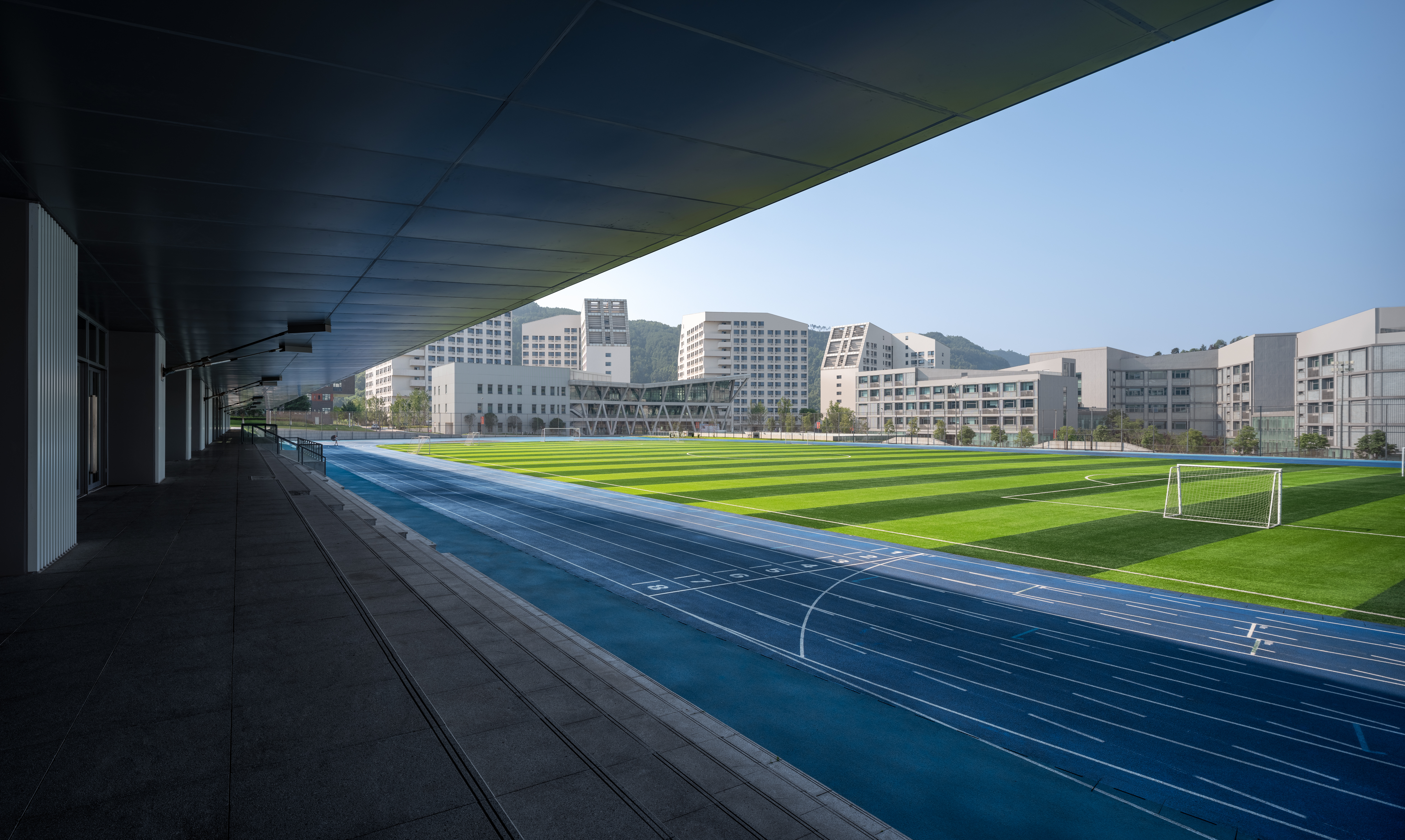
西华大学前身为四川工业学院,一直立足于时代最先进的工业技术研究和教育,因此单体建筑设计着重突出“现代工艺感”。
Architectural form of the buildings reflects "modern industrial aesthetics" in honor of the school's pioneering research in industrial technology.
二期校园内的五大学科设置(汽车、材料、机械、土木、电气)是制造业的基石,因此在建筑材料上设计选择了精细化的现代工业制造成果,选取了玻璃砖、丝网印刷玻璃、浅灰色印花GRC板、铝合金波纹板和水包砂仿石漆作为主要外墙材料。立面图案因地制宜的选择宜宾特有的市树——油樟的图案进行雕刻和印花。在绿化树木的掩映下,真实与象征图案若隐若现,虚实相生,方整简洁的建筑更好地融入校园的自然美景中。
Since the major departments in Phase II (Automobile, Material Science, Mechanical Engineering, Civil Engineering, and Electrical Engineering) are considered cornerstones of modern manufacturing, the buildings' façade materials are also designed to feature precision-engineered elements: glass blocks, screen-printed glass, faux stone coating, corrugated aluminum plates, and light gray patterned GRC (Glassfibre Reinforced Concrete) panels. Façade GRC panels with patterns derived from the camphor tree (Yibin's city tree) are displayed among the vegetated landscape, softening the buildings appearance into natural environment.
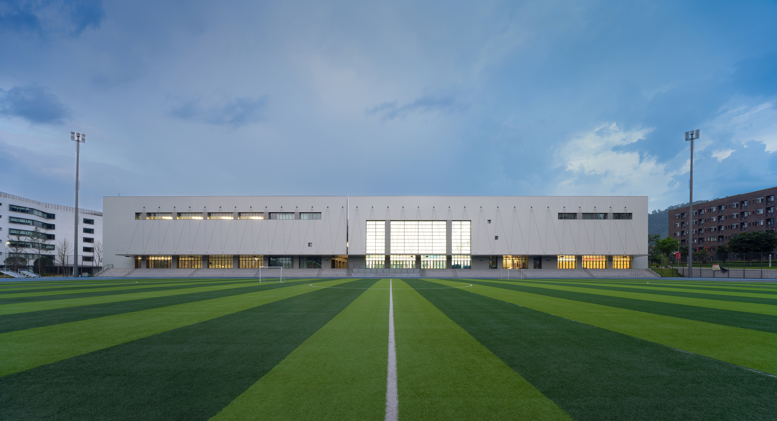
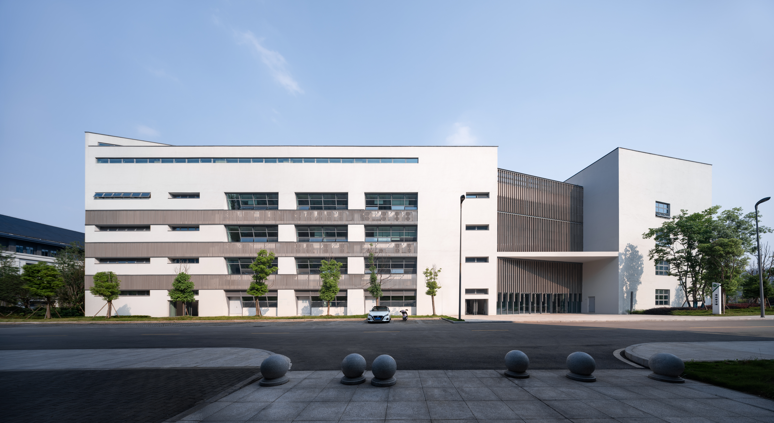
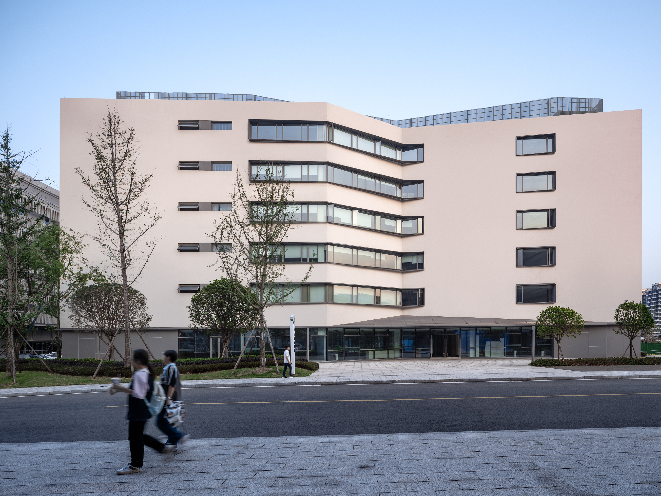

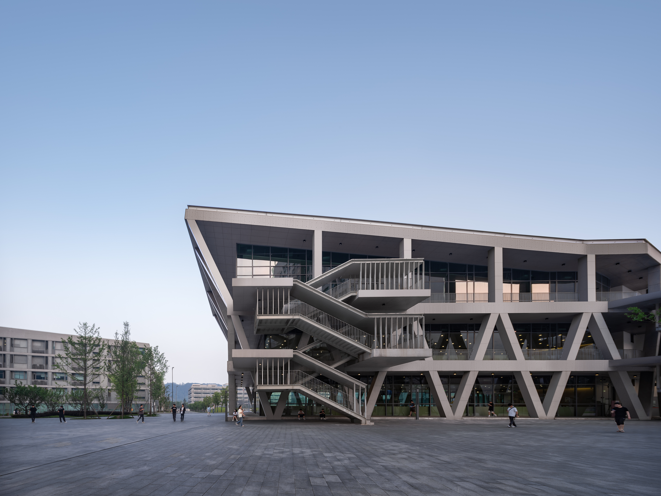
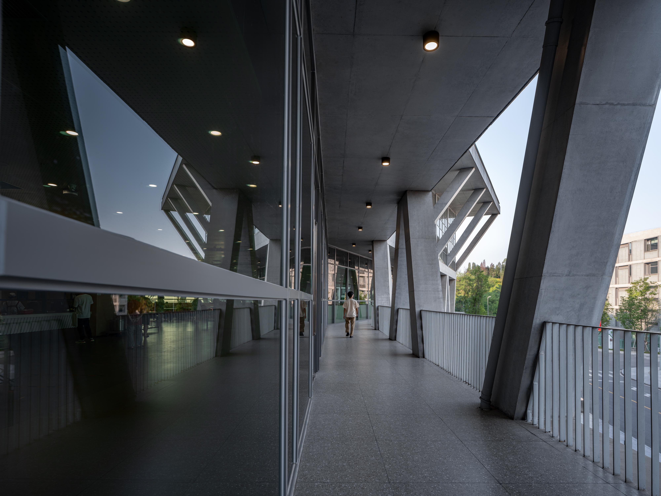
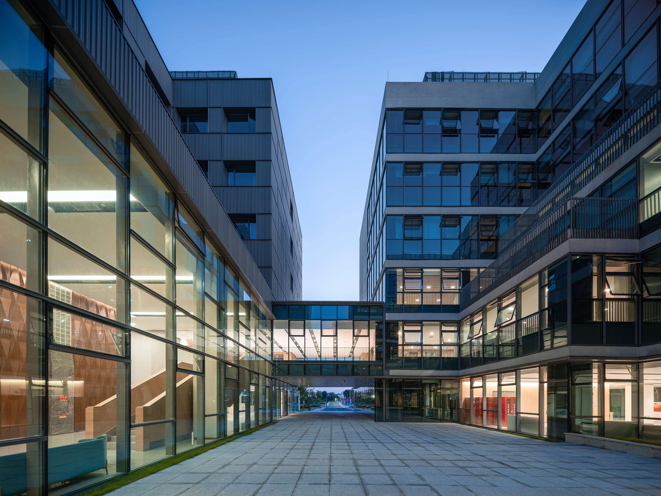
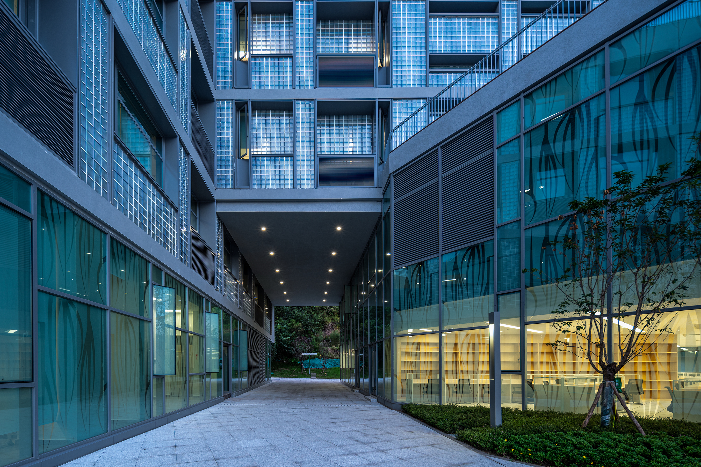
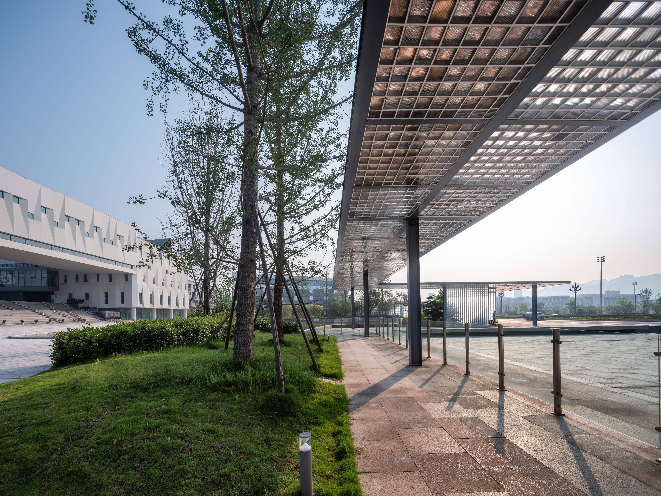
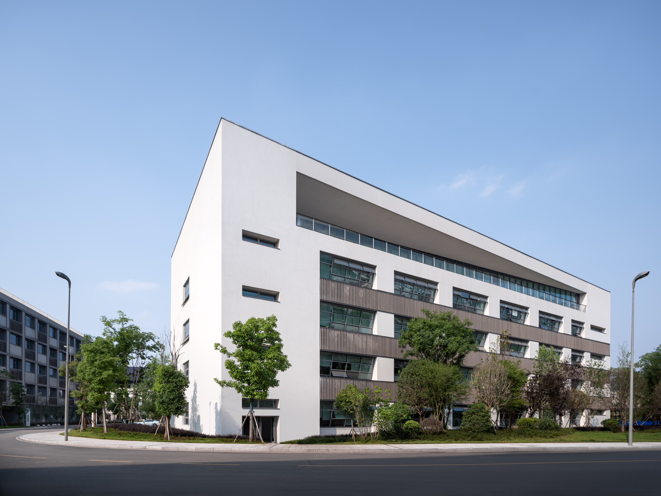
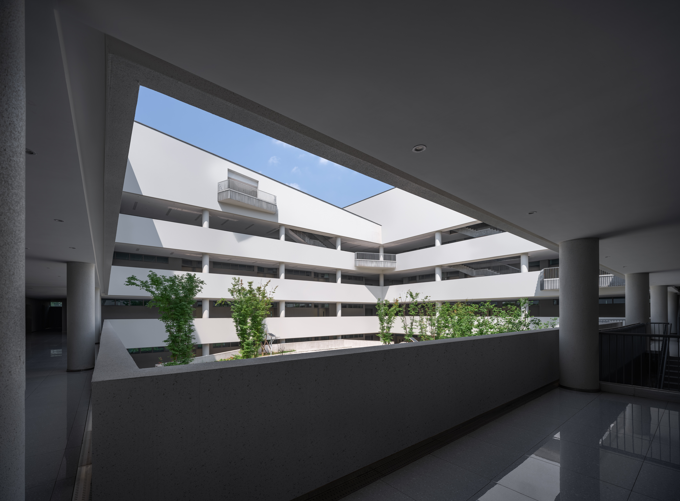
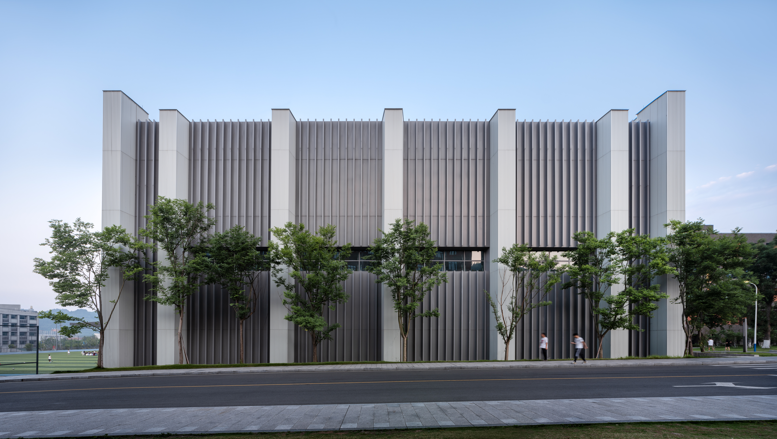
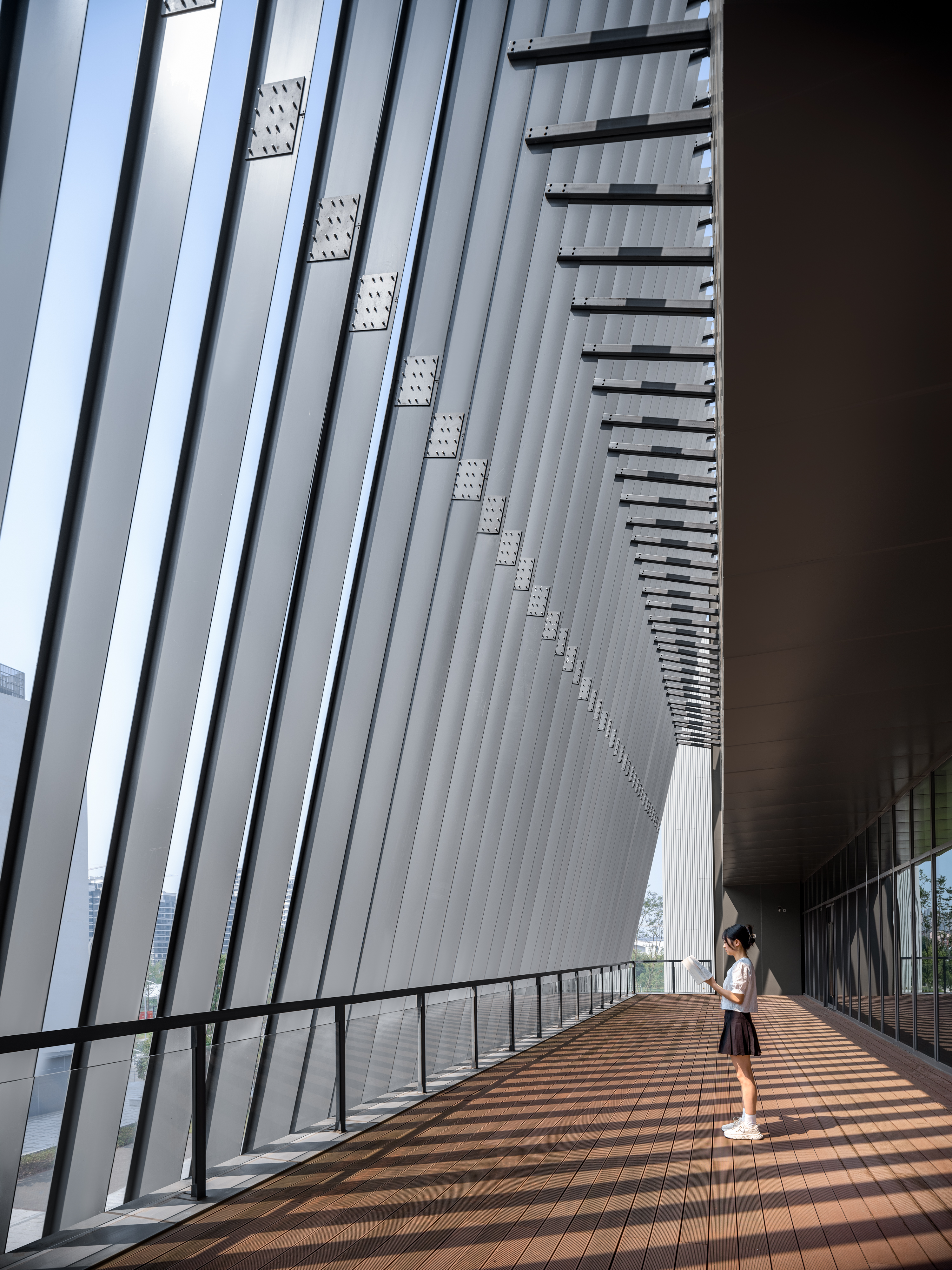
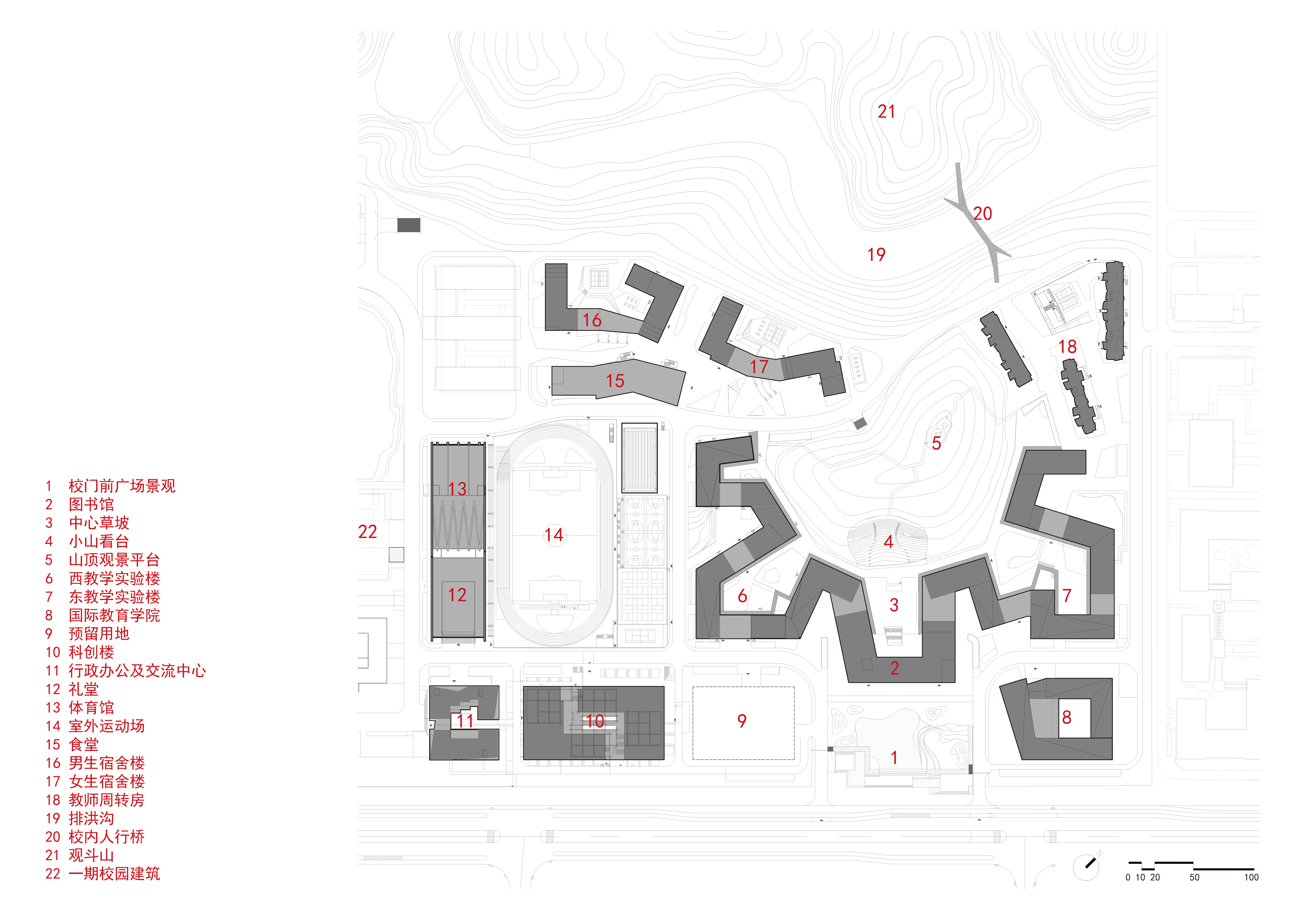
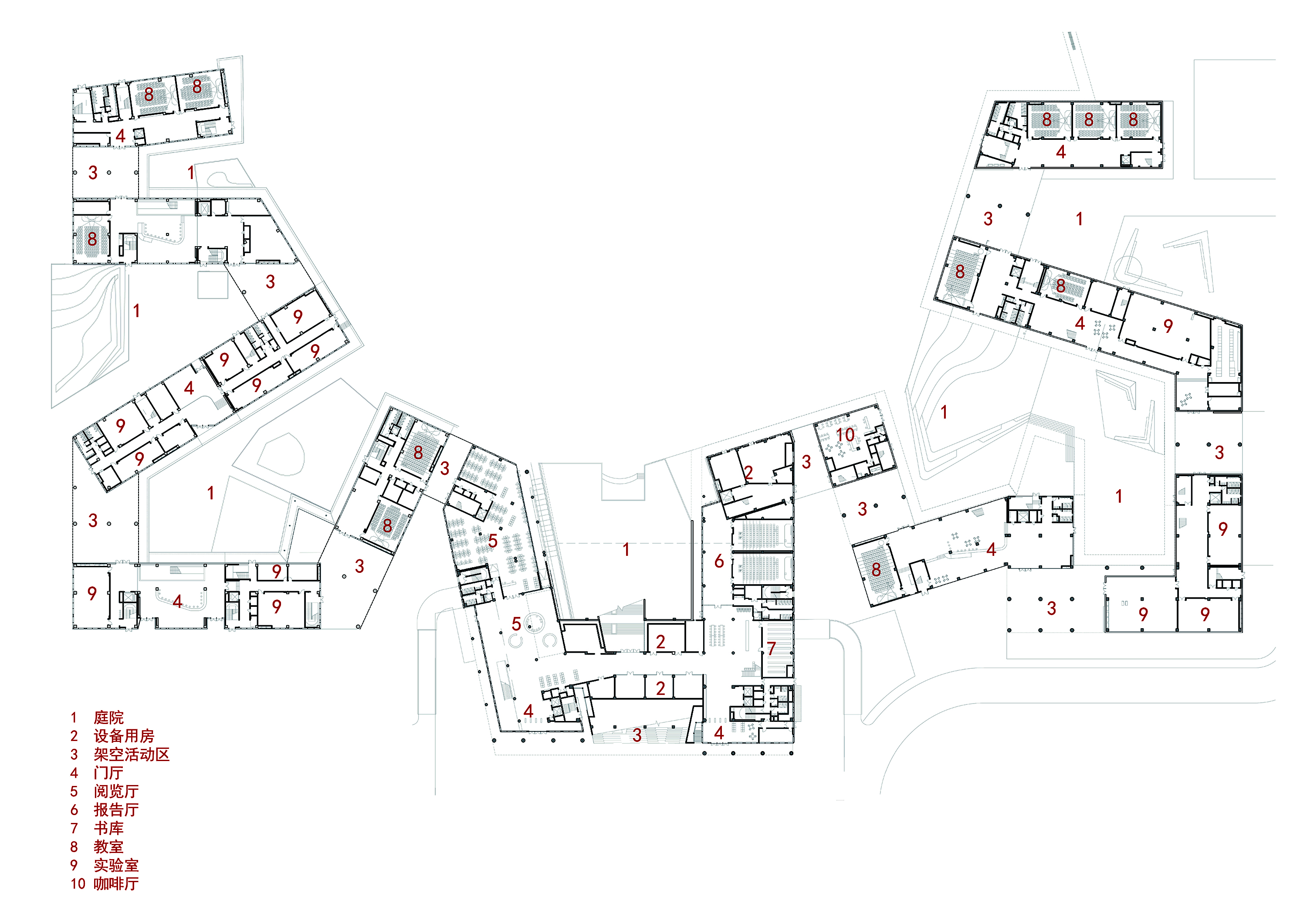
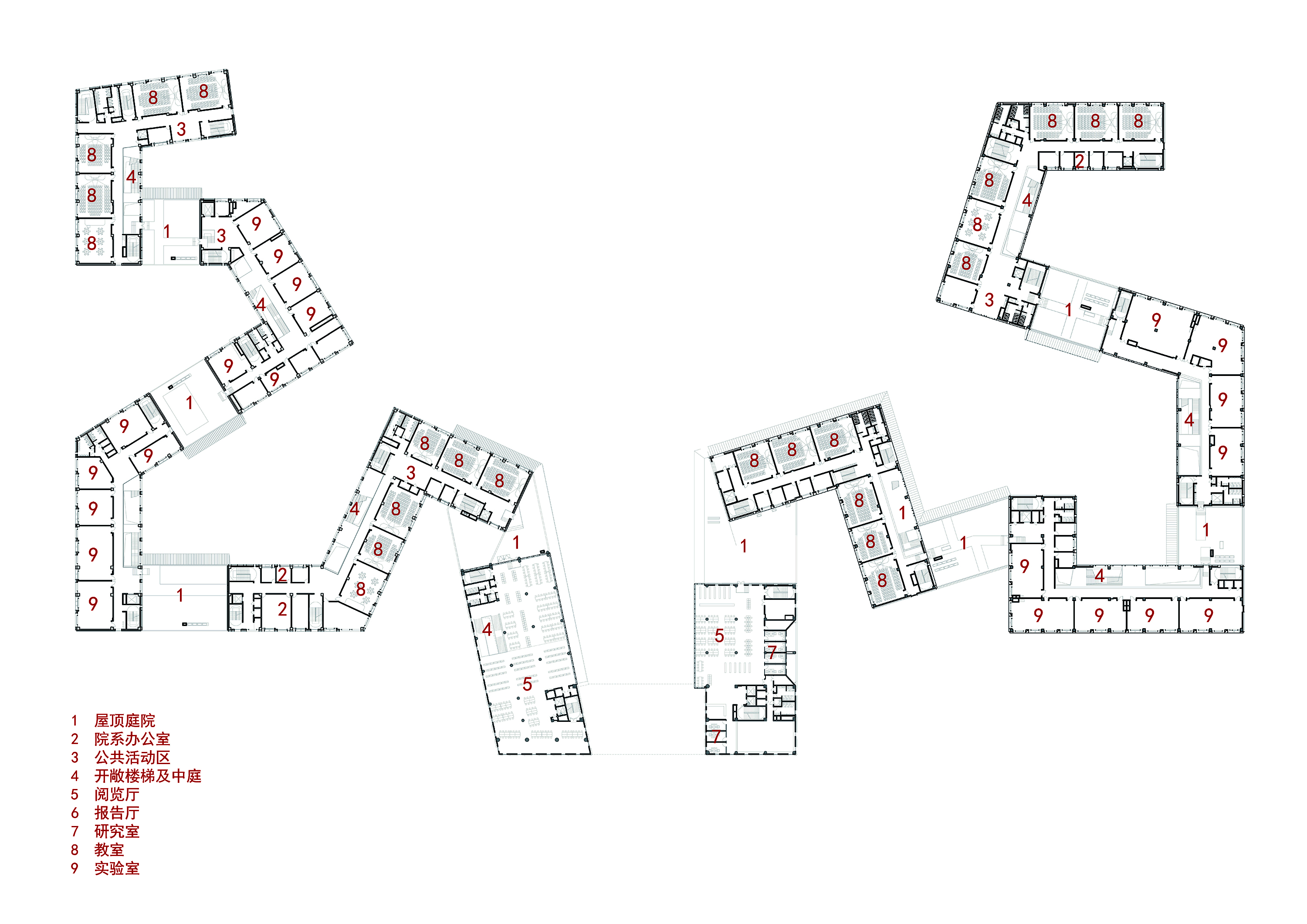
完整项目信息
项目名称:西华大学宜宾产教融合实训基地
项目类型:教育建筑
项目地点:四川省宜宾市宜宾大学城
项目时间:2020年—2023年
建筑面积:约250000平方米(一期续建部分:26254平方米、二期新建部分:224648平方米)
项目业主:宜宾市科教产业投资集团有限公司
设计单位:非常建筑
主持建筑师:张永和
设计团队:黄舒怡、程艺石、张鹤、梁小宁、焦慧敏、龙彬、柳超、何泽林、孟瑶、李启悠
施工图设计:同济大学建筑设计研究院(集团)有限公司 建筑设计三院
建筑:王文胜、史巍、赵承宏、钟强、陶匡义、汤亚捷、张帆、唐璐、何凌芳
结构:阮林旺、金刚、孟春光、耿耀明、居炜、郭洋、马东亚、李继国、周游、文超、王松铄、顾峰、周超君、田春阳
给排水:冯玮、黄倍蓉、王恒、沈嘉钰、汪润
暖通:曾刚、姚赛、祁栋盛、徐桓、周鹏、宋媛、袁寅
电气:王坚、程青、陈义清、汪晴、刘龙、付明民、陈伟、刘永强、孙立安、吴亦凡、屈磊、郑剑锋、麻伟男、邵启臻、顾巍、刘曦圆
景观:陆伟宏、王准、翟立娜、颜晓文
市政:沈禹、汪洋、谭瑜、林英、乔静宇、宋馨、段洪亮、虞峰
驻场代表:严旭东
摄影:吴清山、马元
版权声明:本文由非常建筑授权发布。欢迎转发,禁止以有方编辑版本转载。
投稿邮箱:media@archiposition.com
上一篇:“火炬重燃“,纽约325米超高层大厦复工
下一篇:江华瑶族水口镇如意村文化服务中心及特色工坊|地方工作室