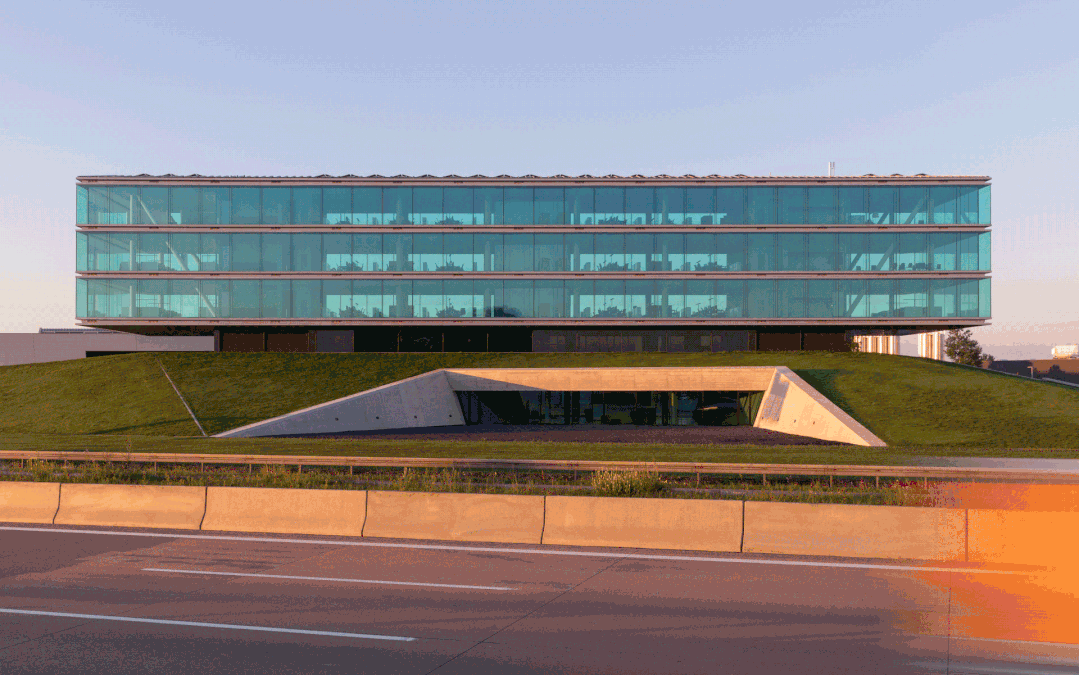
设计单位 HENN海茵建筑
项目地点 德国耶廷根-舍帕
项目时间 2019年
项目面积 7500平方米
罗百特在德国耶廷根-舍帕全新总部的落成,将助力这家空气处理机制造商继续向前发展。远远望去,这座位于高速公路旁的建筑清晰可见,为在此工作的200名工程师及管理人员提供展览、就餐、会议的场所。
robatherm’s new head office in Jettingen-Scheppach adds to the existing production facility for air handling units. The significant new building located alongside the Munich-Stuttgart motorway can be seen from afar. It provides showrooms, a restaurant and conference facilities for the 200 engineers and the management working there.
因基地紧邻A8号公路,设计就必须着重关照开车经过时对建筑的感受。一个种有绿植的隔音堤将基地与公路阻隔开来,建筑的地面层正设于堤内。隔音堤正对院落的位置开了一道切口,可经此抵达展览陈列空间、技术室与员工餐厅。
The site’s location alongside the A8 and the perception of the building when driving past it, are of particular relevance for the design. The ground floor has been set into the green sound insulation embankment which confines the company’s grounds towards the motorway. An incision in the compound leads toward the reception. From here an exhibition space, showrooms, technical rooms, and the staff restaurant can be reached.

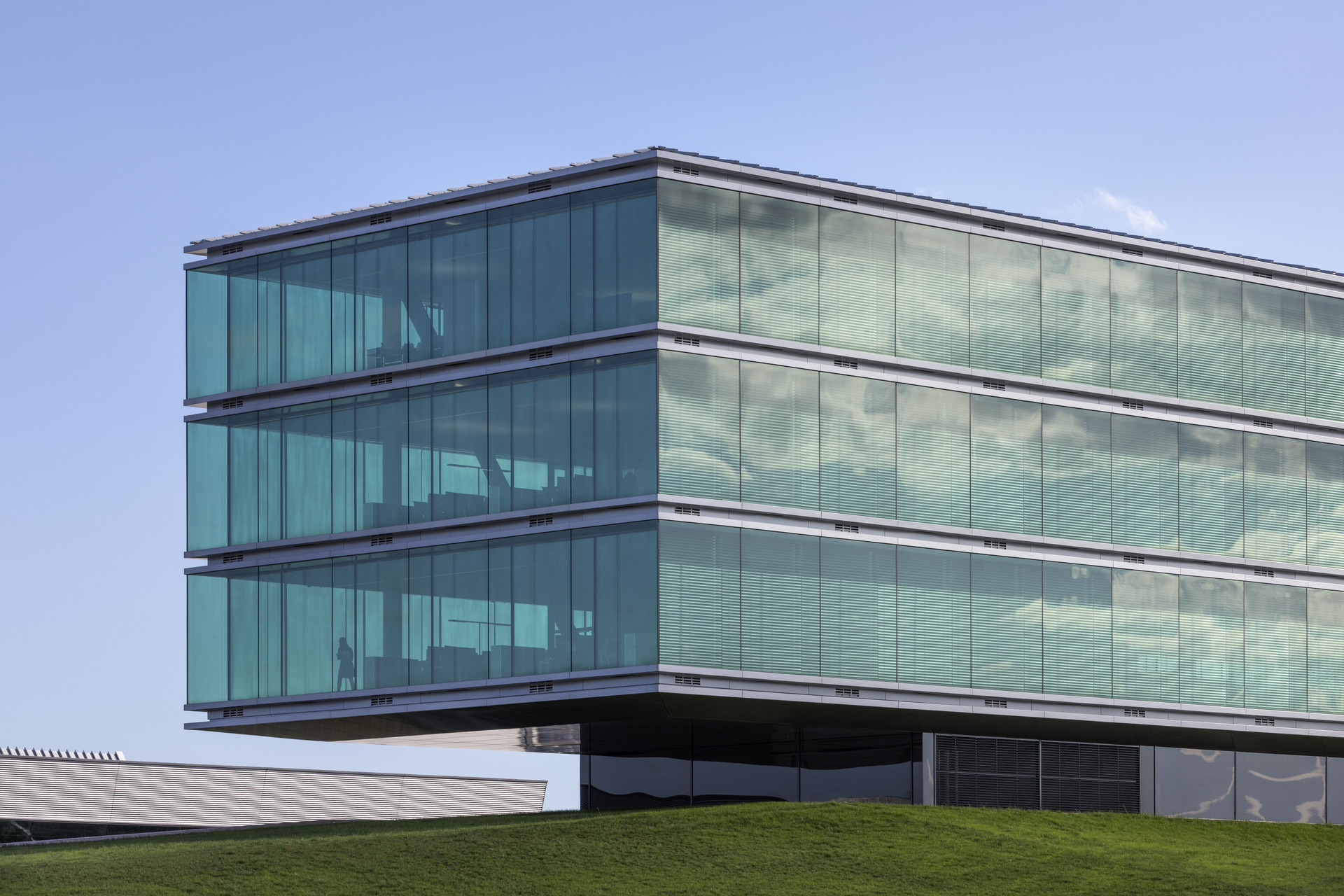
倾斜的外墙及由折叠钢制成的天花板是这座建筑外观的直观特色。中间的会议层体量向内收缩,突显出上部100米长的三层办公体量,营造出漂浮般的视觉效果。裸露的混凝土、精密的钢带,优雅地揭示出建筑的轮廓层次,为全玻璃外墙赋予了颇高的质感。
Inclined walls and ceilings made of folded steel define the appearance here. The conference level above is set back distinctly so that the 100-metres long, three-storey office block protrudes far out, seeming to float. Exposed concrete, precision strip steel with elegant reveals contour all levels, giving a quality feel to the all-glass facades.
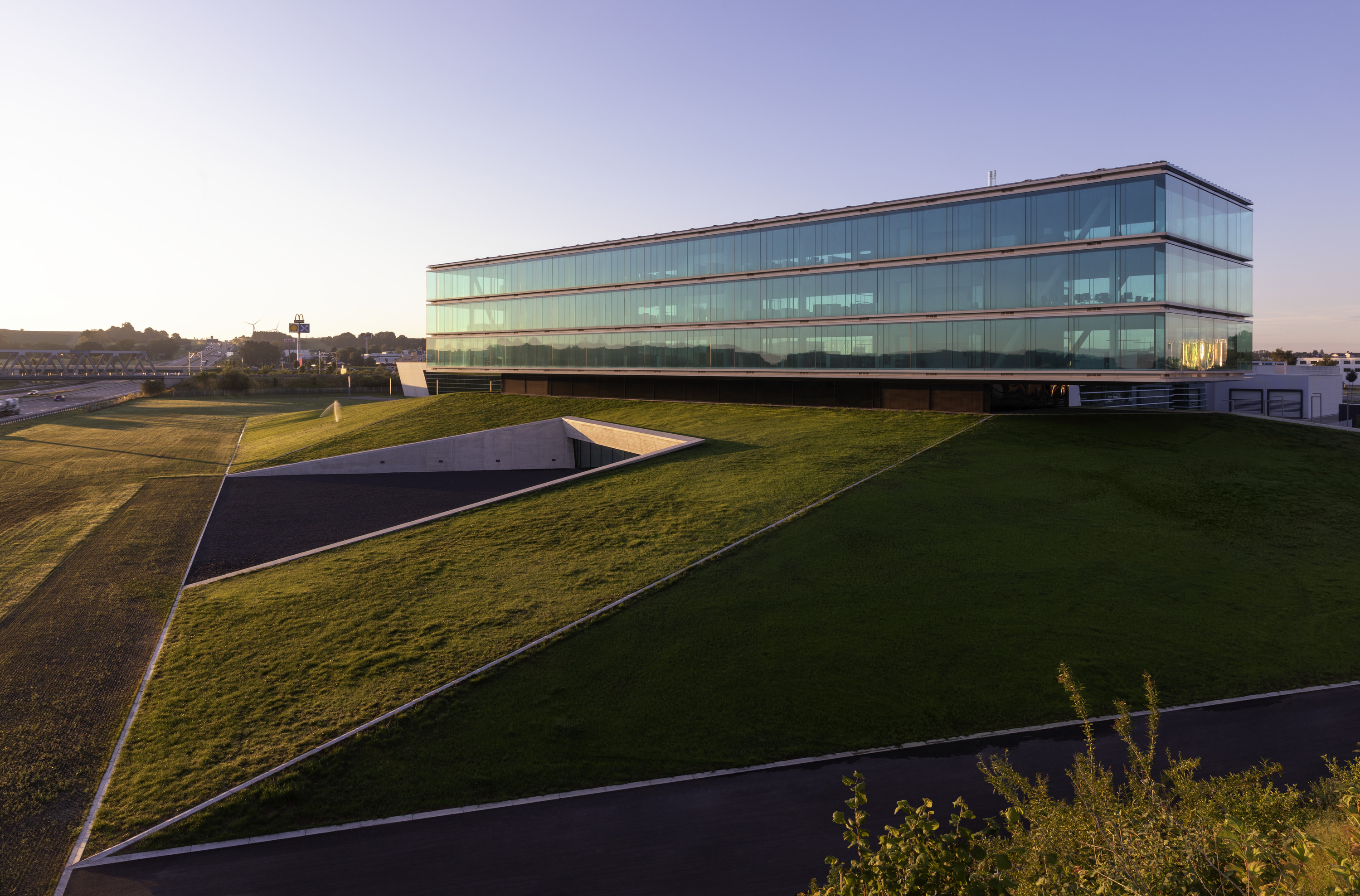
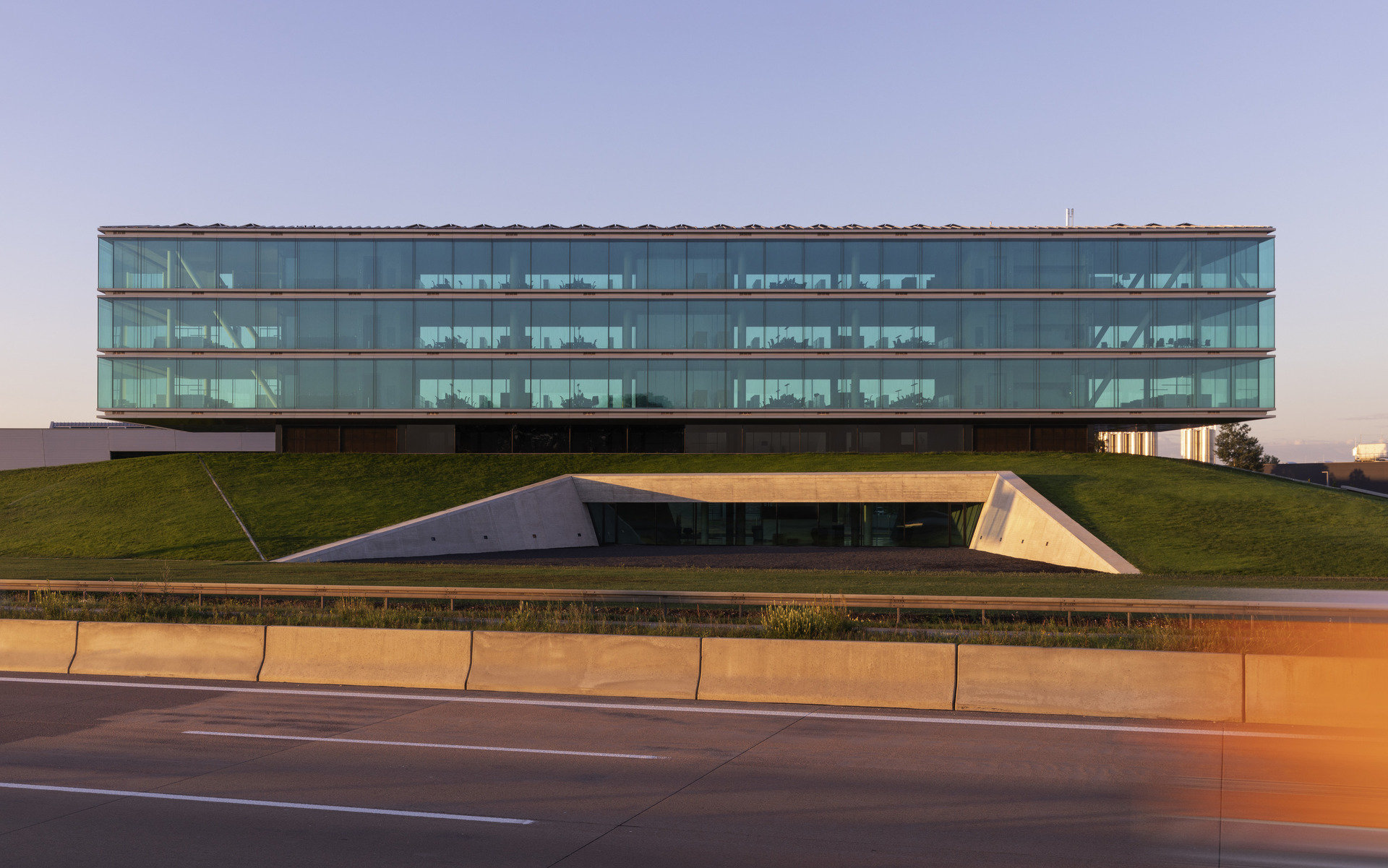
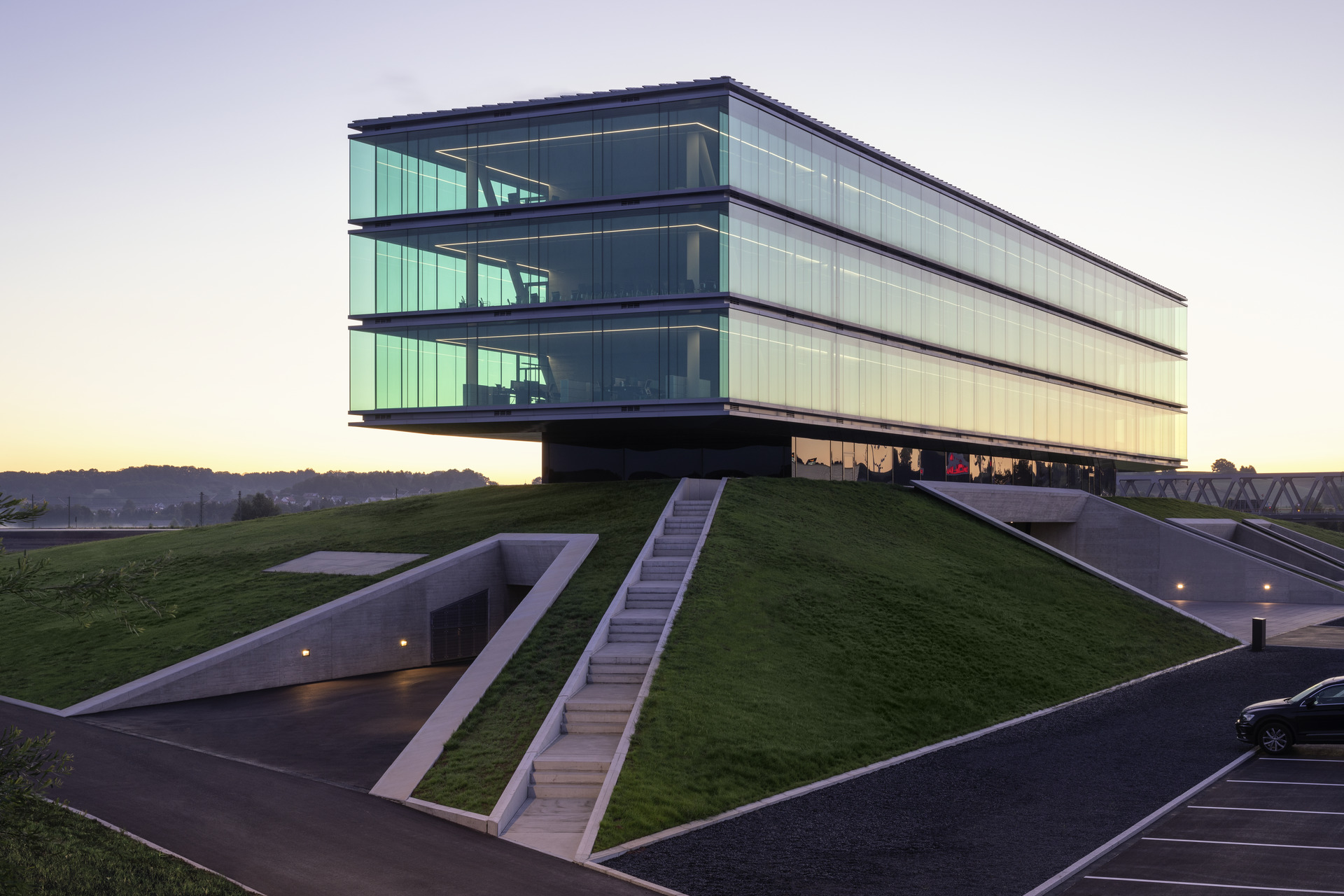
建筑内对角线状分布的压力横杆,在两个核心筒间横跨多个楼层,承受悬挑结构产生的荷载。“无支撑”的开放办公设计,允许阳光从各个方向投射至室内,充盈着整个空间。双层外墙将建筑内的观景视野一直引向斯瓦比亚的阿尔卑斯山。新总部建筑的高审美要求,也让参观者及开车经过的人,都能体会到企业的工程生产的质量。
Diagonal pressure rods that span across multiple storeys on both cores carry the loads from the projecting structure. The open, unsupported office floors are flooded with daylight coming in from multiple directions. The double-skin facades direct the view all the way to the Swabian Alps. The high aesthetic claim of the company’s new head office gives visitors and those driving past an idea of the quality engineering produced here by robatherm.
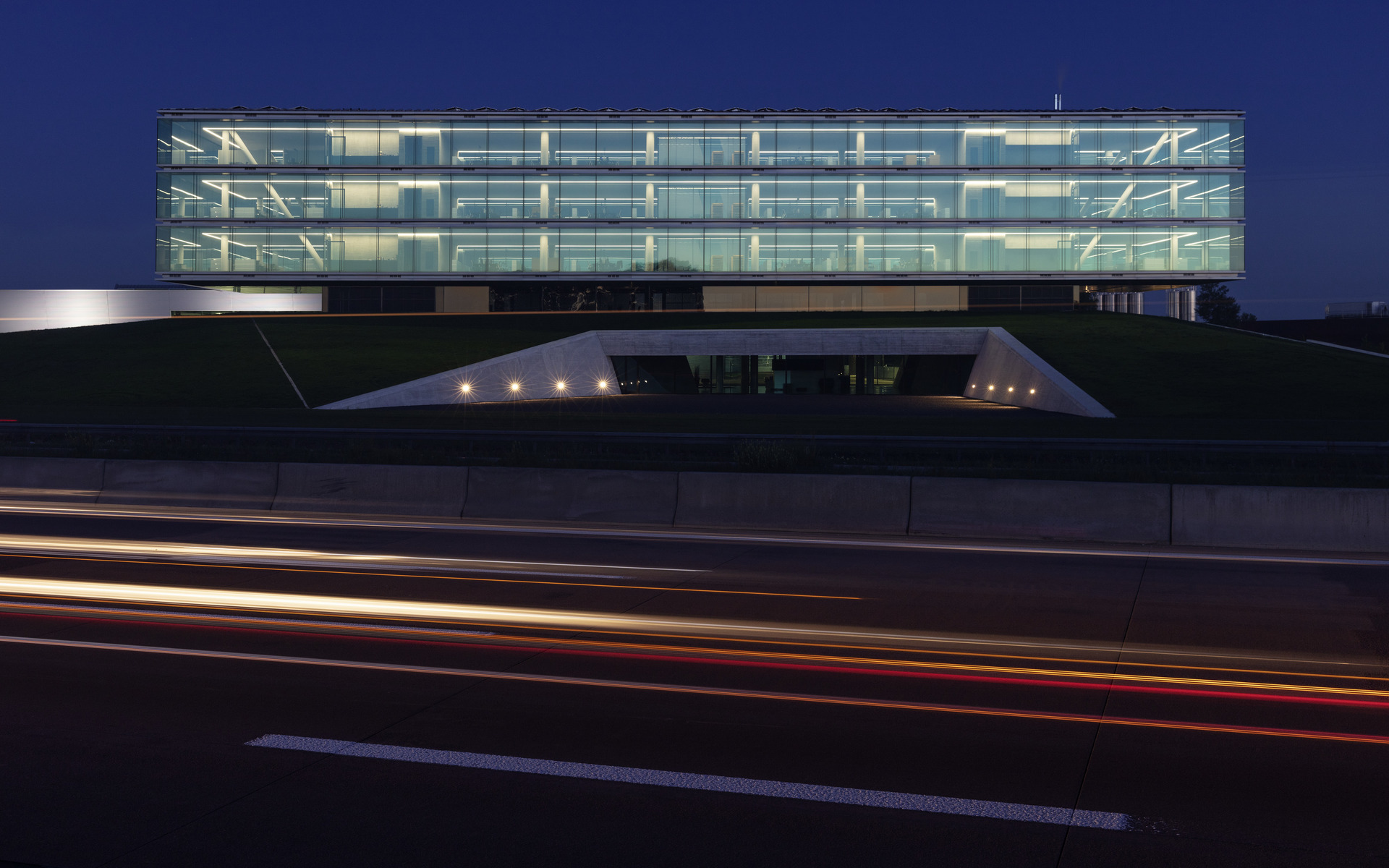

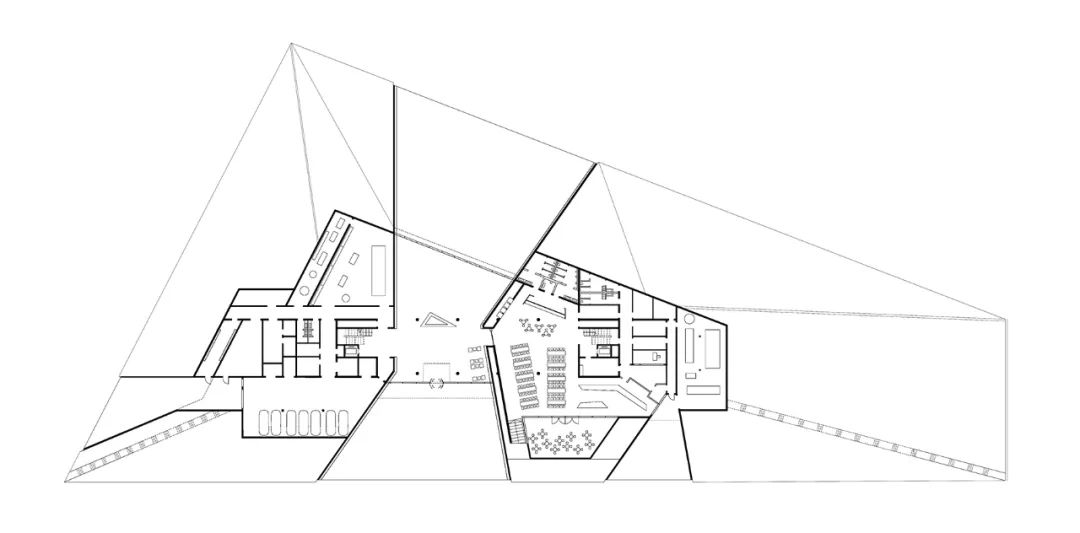
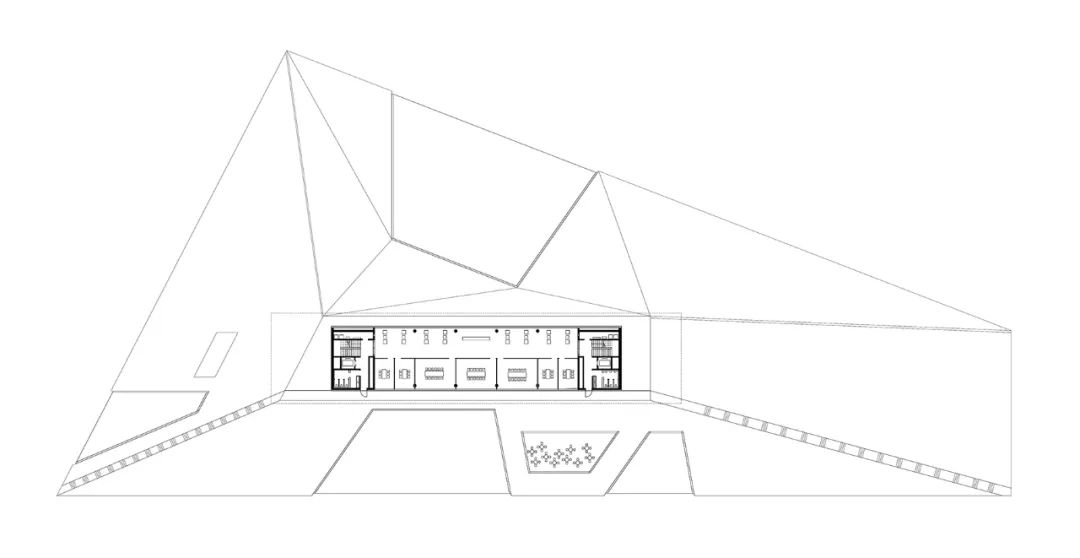
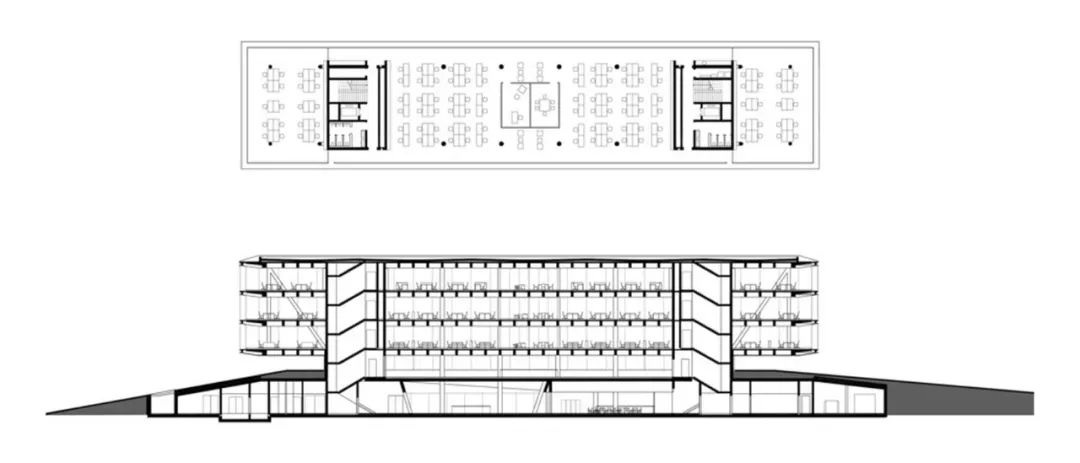
完整项目信息
Category: Office
Area: 7500m²
Status: Completed
Client: robatherm
Year: 2019
Location: Jettingen-Scheppach, DE
Architectural and Interior Design: HENN
本文由HENN海茵建筑授权有方发布。欢迎转发,禁止以有方编辑版本转载。
上一篇:西扎美国首作 | 611 West 56th Street大厦
下一篇:Mitch Epstein:美式工业建筑景观,美好还是毁灭?