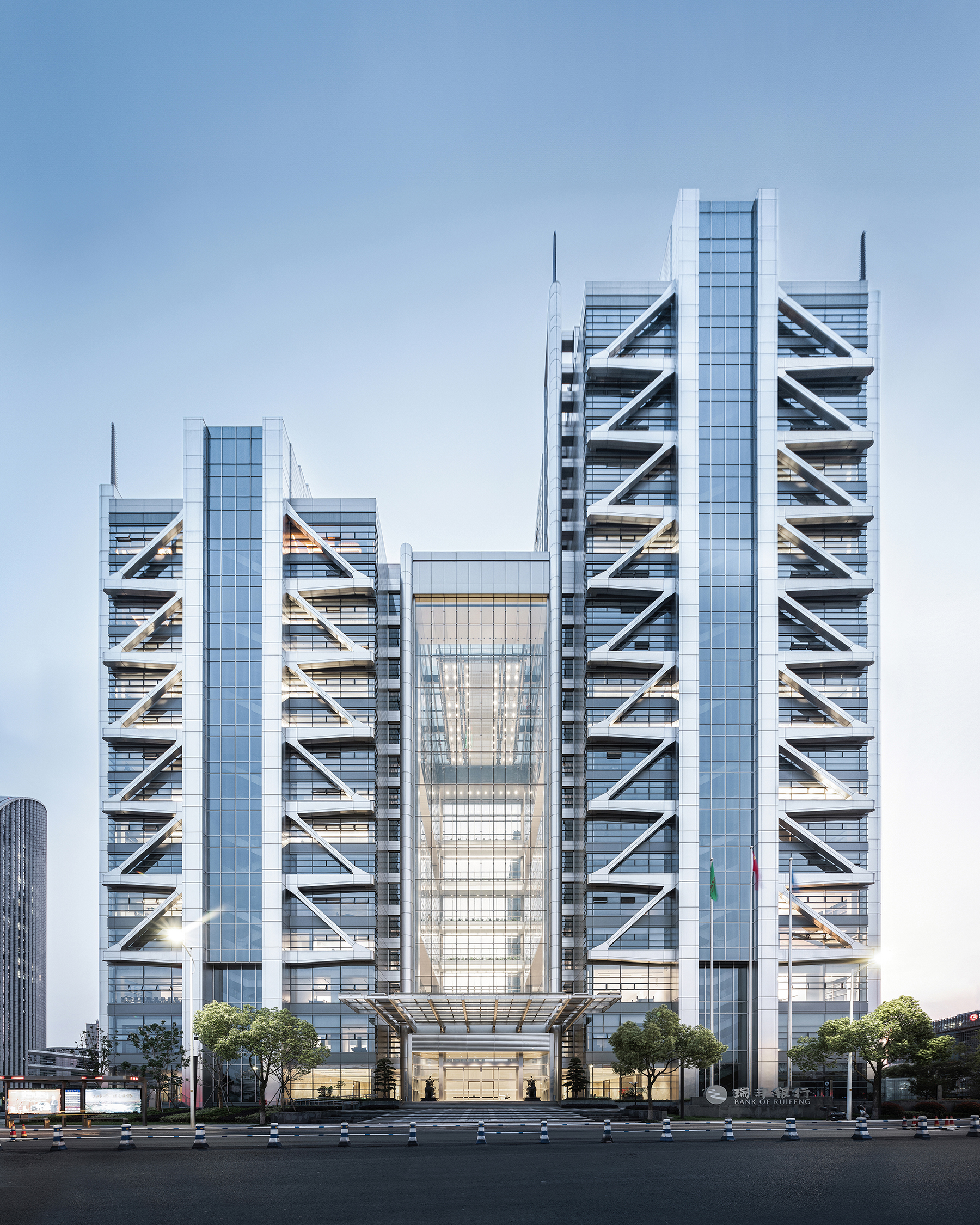
建筑设计 UUA建筑师事务所
合作设计院 浙江省建筑设计研究院
项目地点 浙江绍兴
建成时间 2021年
项目规模 74,000平方米
本文文字由UUA提供。
相较于过往,当代建筑在功能上面临着更大的不确定性。在一座建筑的生命周期中,功能的持续变化已经成为一种新常态。为此,双擎大厦采用一种系统化的设计方式,整合建筑的空间、结构、表皮与设备,建构一种具有前瞻性和通用性的空间组织方式,达成建筑的灵活性与可适应性。
In terms of function, contemporary buildings in comparison with those in the past are often faced with a higher level of uncertainties. Within the life cycle of a building, the potential for change of function and pattern of use have become the new normal state. Through a systematic approach, the Exo Towers integrates the spatial layout, structural form, building envelop and mechanical services into a whole , creating a forward-looking and universal space framework which facilitates a building with a higher degree of flexibility and adaptability.
——李泳征
事务所联合创始人/主创建筑师
▲ 视频介绍 ©直译建筑摄影
项目背景
—
可适应性的建筑策略
“双擎大厦”是我们对瑞丰数字金融中心的昵称,它传神而准确地抓住了建筑最为鲜明的结构特征。在建筑的南、北立面,各有一对从地面升起直插云霄的巨柱,大有擎天架海之势,这便是达“双擎大厦”名称的由来。
With a pair of mega columns adorning the north and south facade, combined with an “exoskeleton” of structural elements, the Exo Towers is the name given to the Ruifeng Digital Finance Center as it perhaps most accurately reflects these defining structural features of this building.
大厦位于浙江绍兴镜湖新区的核心位置,建筑面积约7.4万平米,于2021年竣工。建筑由两栋塔楼构成,分别为15层和21层,双塔之间由一个70米通高的玻璃中庭连接。南、北塔楼高度的变化不仅形成了一个动感的天际线, 而且创造了一个令人舒缓的中庭空间。
Located in the central position of Jinghu New District, Shaoxing, Zhejiang Province and completed in 2021, the Exo Towers covers an area of 74,000 m2. The building is comprised of two towers, being 15 and 21-storey high respectively, and linked together by a 70m-high central glazed atrium. The change of heights between the two towers not only defines a dynamic skyline, but also creates this breathtaking atrium space.

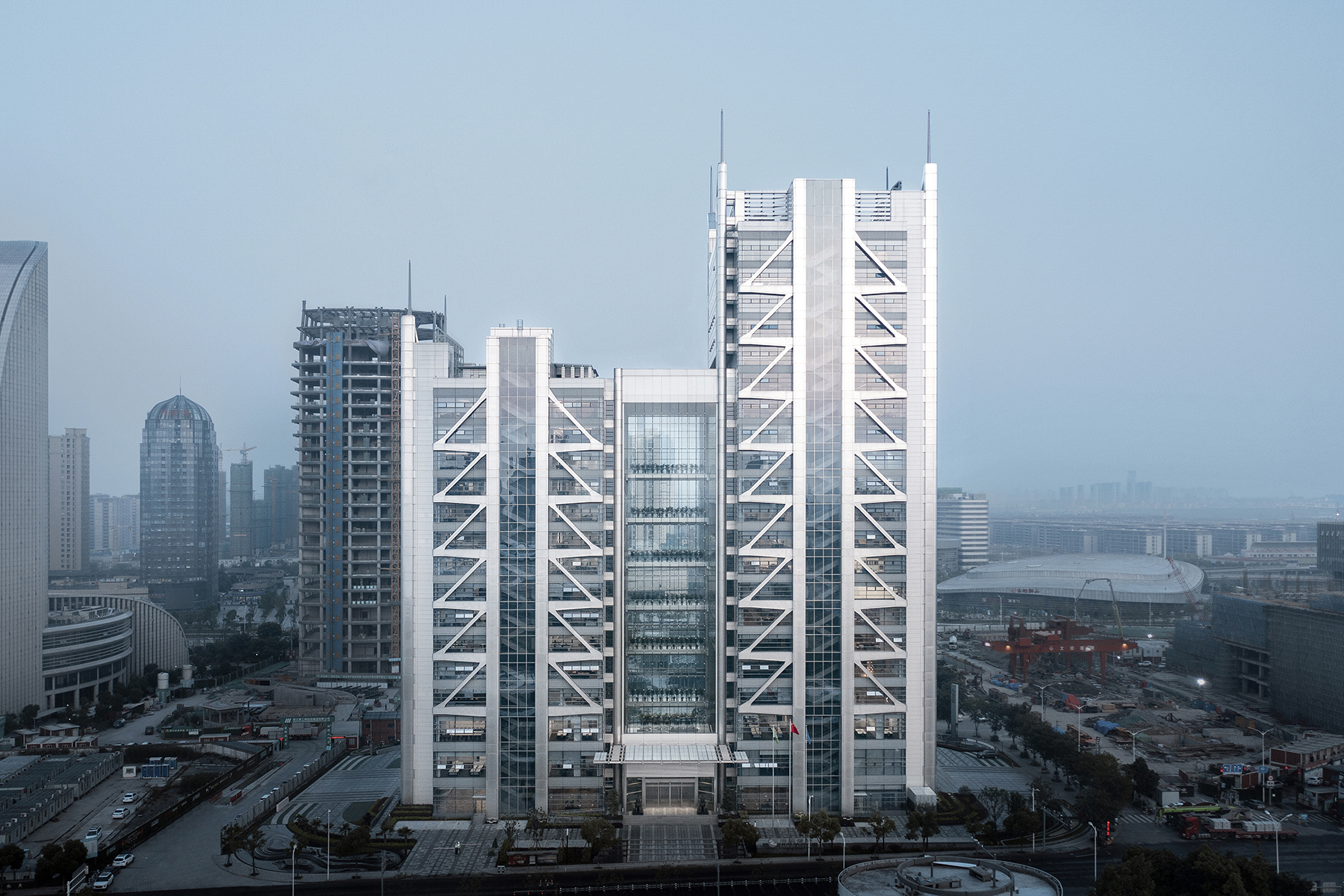
回到项目伊始的2013年,来自中国互联网公司的移动支付和无现金交易开始对传统的金融业形成冲击。压力之下,金融机构亟待通过业务调整与机构重组来应对新的数字化挑战。因此,自项目启动后,功能布局的不确定性将成为一个持续数年的重要背景。
Around the same time as the project began in 2013, the nature of banking underwent a rapid transition , with mobile payments and cashless transactions from Chinese Internet companies becoming the norm.
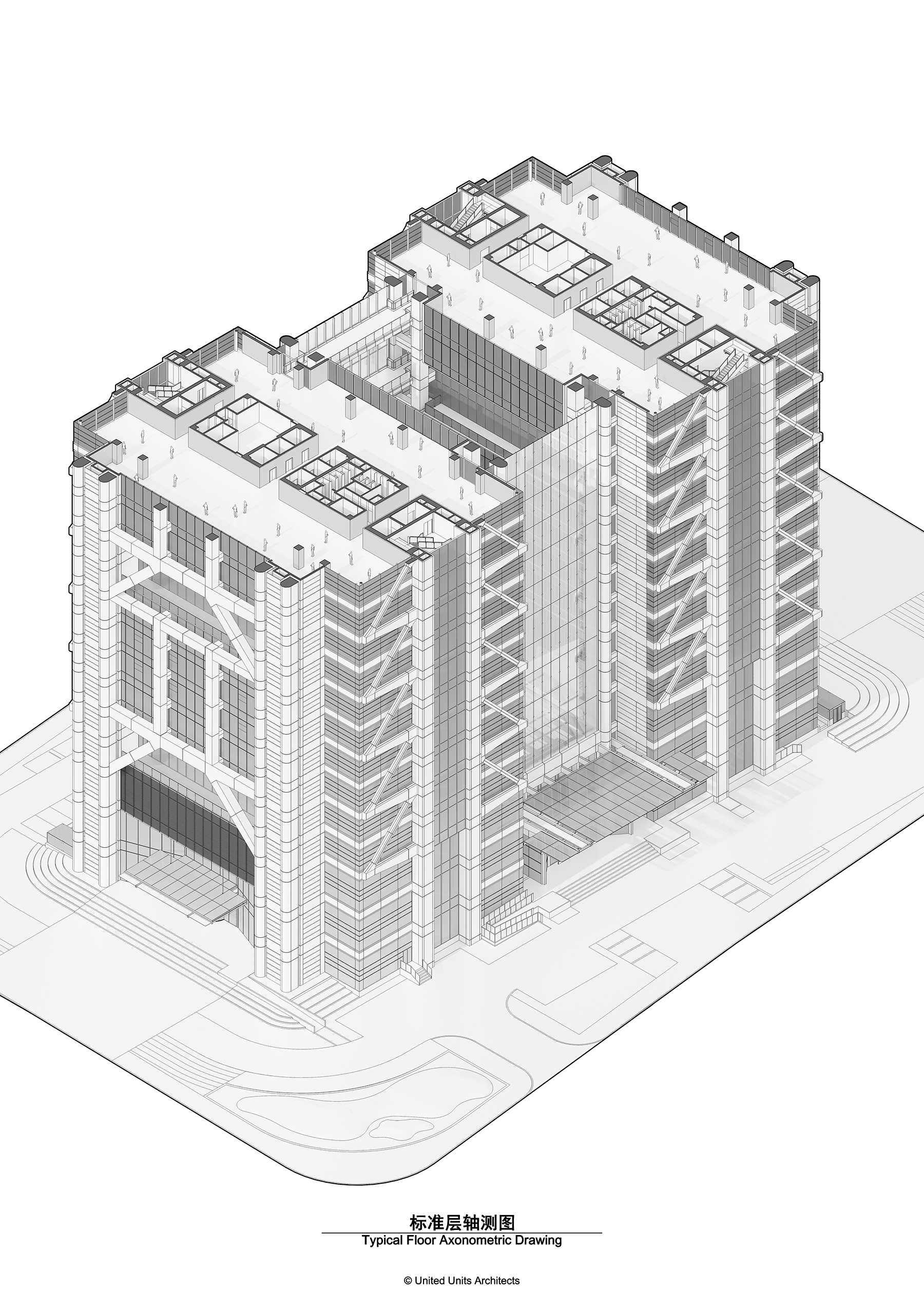
针对这种情况,我们对大厦的办公空间提出了灵活性和通用性的设计原则,以适应未来办公模式的变化。为此建筑采用结构外置的方式,大幅减少了标准层的结构柱数量,创造出大面积的开敞办公空间,辅以可以灵活布线的架空网格地板,利于未来功能区的灵活划分。与此同时,外置的结构体系形成了对于力学的真实表达,赋予了空间秩序,界定了建筑的尺度、形式和节奏,容纳了人们的活动场景。这种空间与结构的组合方式,构成了双擎大厦突出的艺术表现力。
To cope with this rapid change, there was a pressing need for financial institutions to cope with new digital challenges through business adjustment and organizational restructuring. Against this background of uncertainty, to agree and design the functional layout has been a determining factor for a number of years since the initiation of the project. To allow for future changes in working patterns, the design principles of flexibility and versatility were central to the design of the office layout. Hence this building utilizes an external structural system that greatly reduces the number of structure columns of the typical floor, creating large and open office space combined with a raised floor for flexible wiring, allowing for the ongoing flexible division of functional layout in the future. In addition the external structural system not only forms the real expression of mechanic and orders the space, but also defines the scale, form and rhythm of the building, ultimately accommodating all of the unique requirements and daily activities of those people who use this space. The Exo Towers therefore derives its architectural language from the manner in which the space and structure are completely integrated.
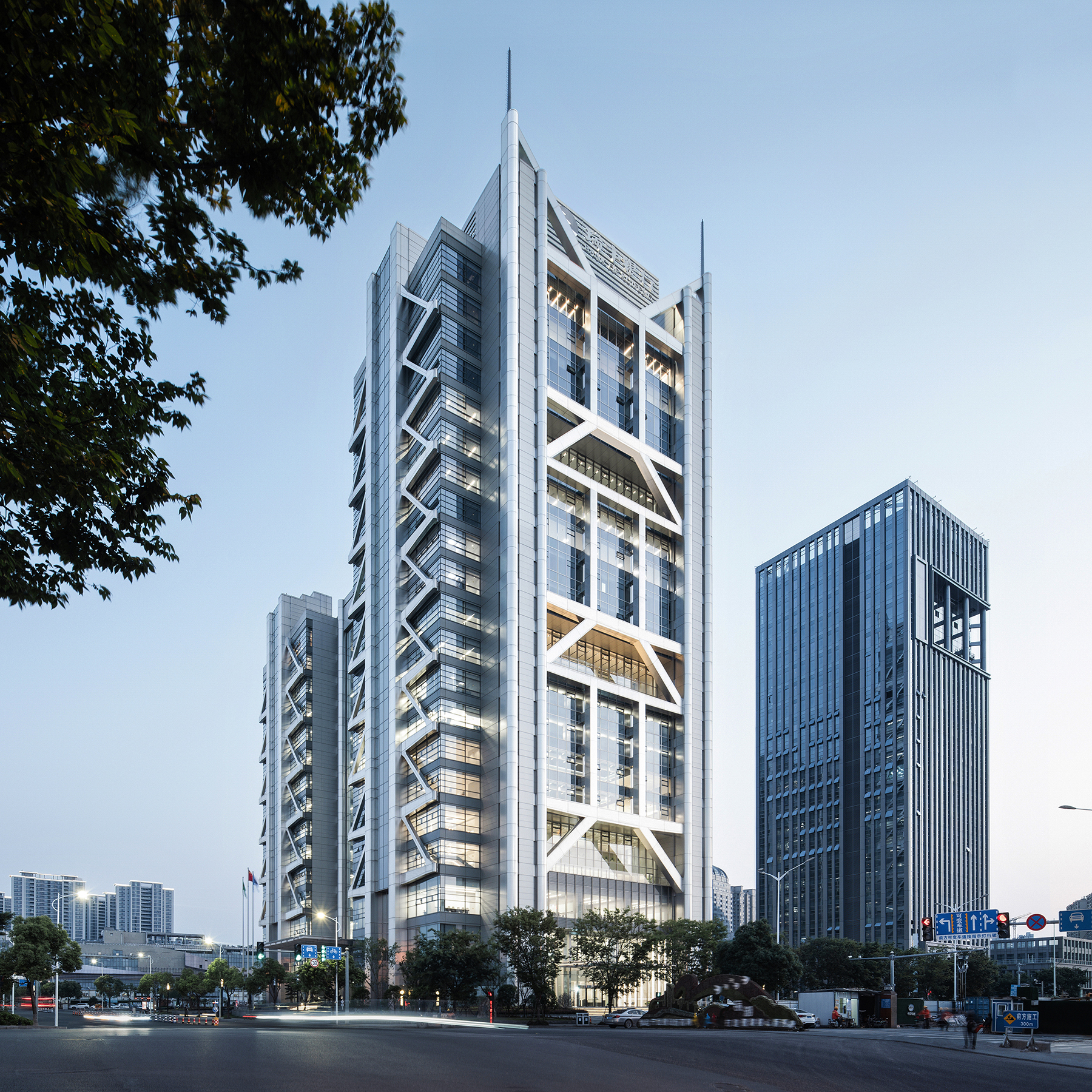
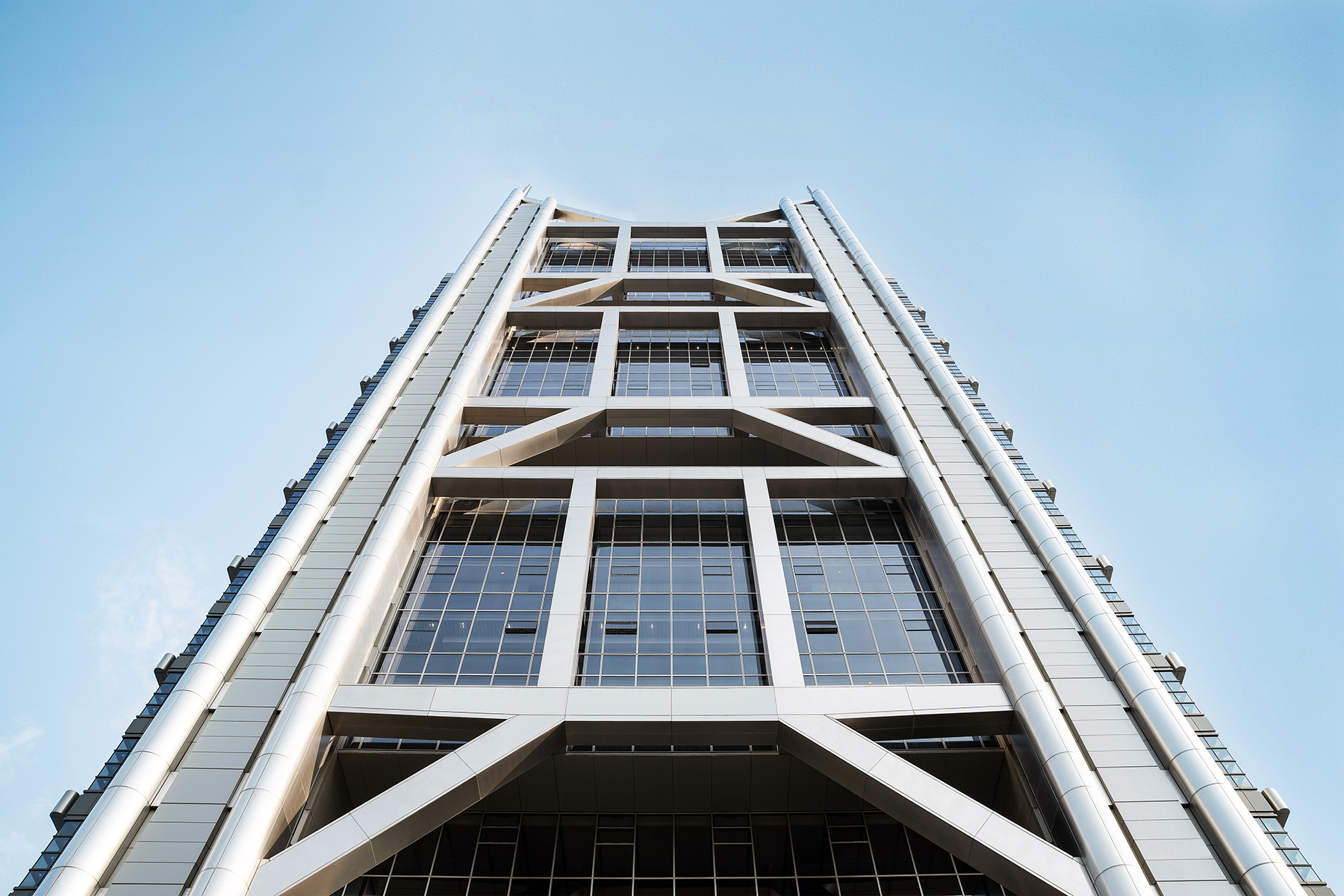
整合式设计
—
一种基于几何学的系统化设计逻辑
双擎大厦作为大型综合性办公建筑,若要有效地组织所有建筑元素,协调所有设计方和承包方,其设计逻辑必须是综合性和系统性的,即所谓的“整合式设计”。大厦的建筑形体基于一套1.5米×1.5米的模数网格体系,由此定位和划分出空间、结构、表皮和设备这四个相互定义、互为依存的建筑系统,形成了设计团队之间的分工与协作界面。
In order to effectively organize all architectural elements and coordinate all professional parties, as large comprehensive office building like the Exo Towers should adopt a comprehensive and systematic design logic, an “integrated design” as such. Therefore, a 1.5m x 1.5m modular grid system is utilized to regulate the architectural form, position and define the spatial layout, structural form, building envelop and MEP services, facilitating mutually dependent and defined systems through collaborative interfaces.
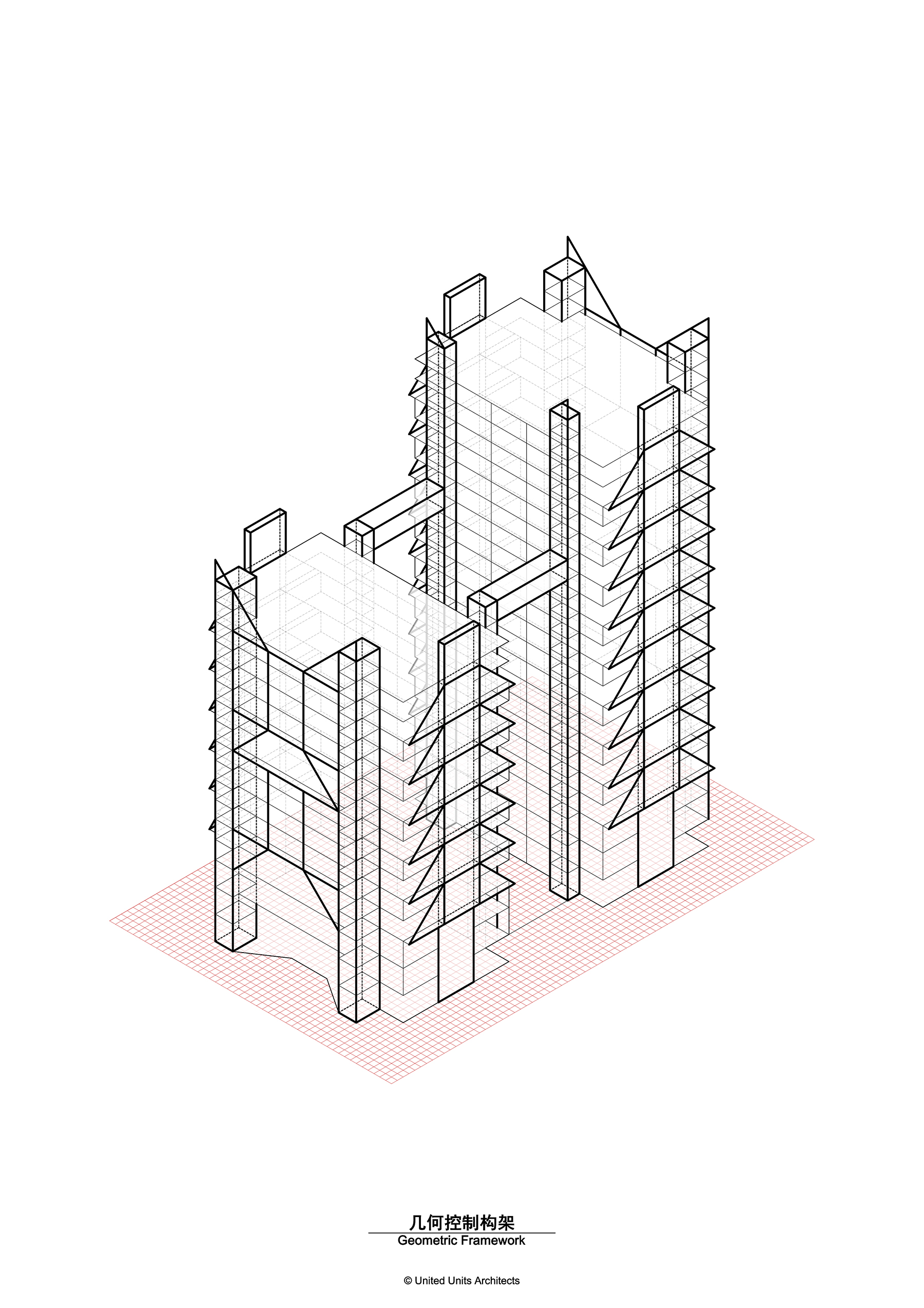
由于采用了高度预制化的设计与建造方式,大厦的工地犹如一座拼装现场,大幅减少了现场的湿作业环节。根据总包反馈,大厦主体施工期间的现场日均工人数量约为80人,相较于同等规模的常规建筑工程减少了1/3的人数。
Due to the highly prefabricated design and construction methods, the whole construction site had the appearance of a clean and well-ordered assembly line, greatly reducing the on-site wet operations. According to the feedback from the main contractor, the average number of daily workers on the site during the construction of the Exo Towers was about 80 people, which is a reduction of a third when compared with a conventional construction site of a similar scale.
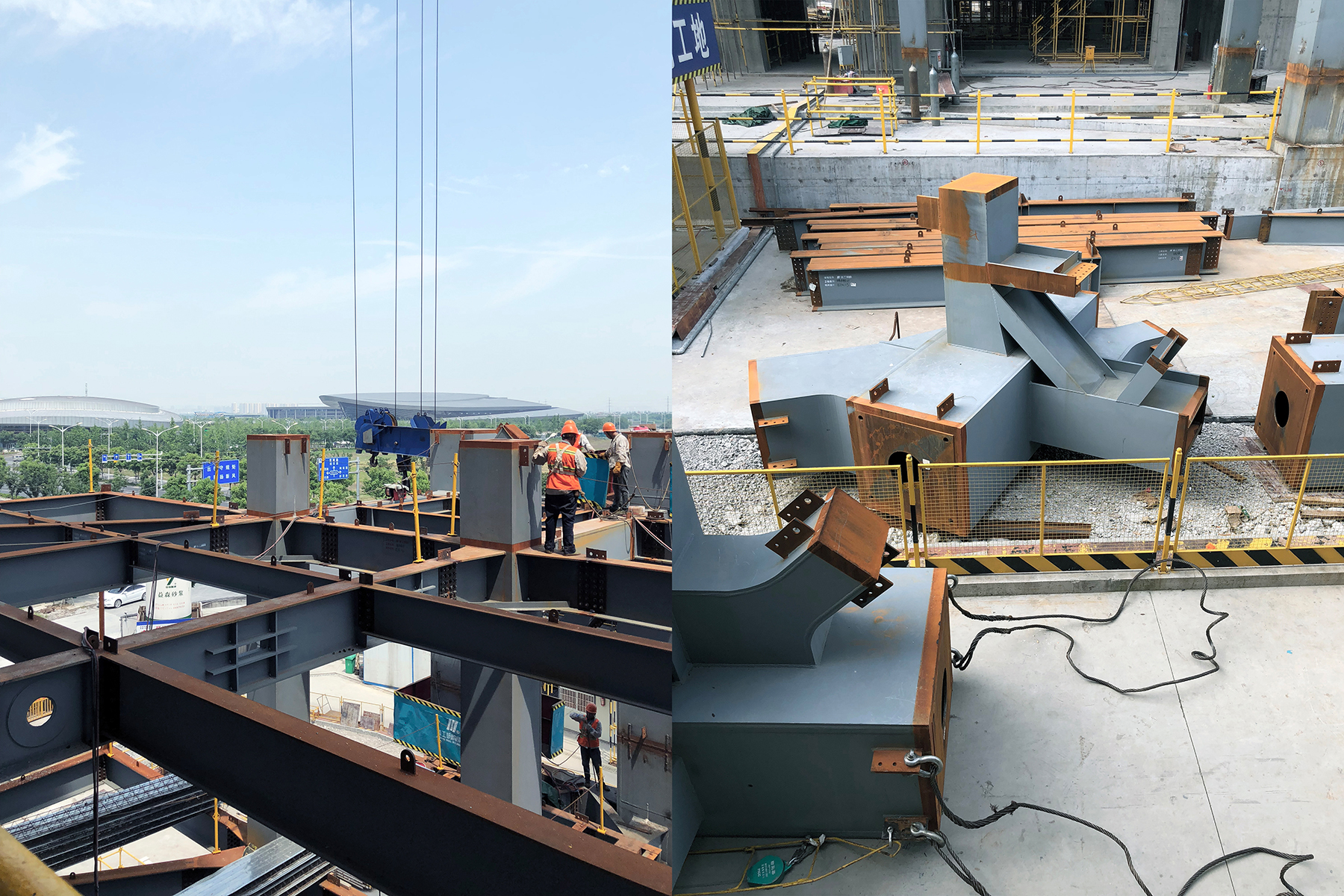

空间与结构
—
互为定义的共生体
- 结构体系 -
对于双擎大厦而言,空间的可适应性推导出建筑的外置结构,同时这种结构体系也成为了建筑的决定性特征。回到设计初期,如果像传统设计流程一样在报规通过后再介入结构设计,极有可能会对建筑的外形产生颠覆性影响,进而导致二次报规,影响项目推进。正因如此,我们在概念设计伊始便自主引入了结构顾问,对我们提出的结构体系予以初步验证。
For the Exo Towers, the necessity to create open and adaptable spaces determines the idea to create an external structure system. Arguably the key factor in the confidence to deliver a building with an architectural language defined by expressing external structural elements was the decision to bring on board a structural consultant at the early concept design stage. At UUA, we believe that innovation and creative architecture is a result of an effective collaboration between architect and engineer from the project outset, as compared to a more traditional approach which sees the appointment of the structural consultant post planning permission, often to the detriment of the final outcome.
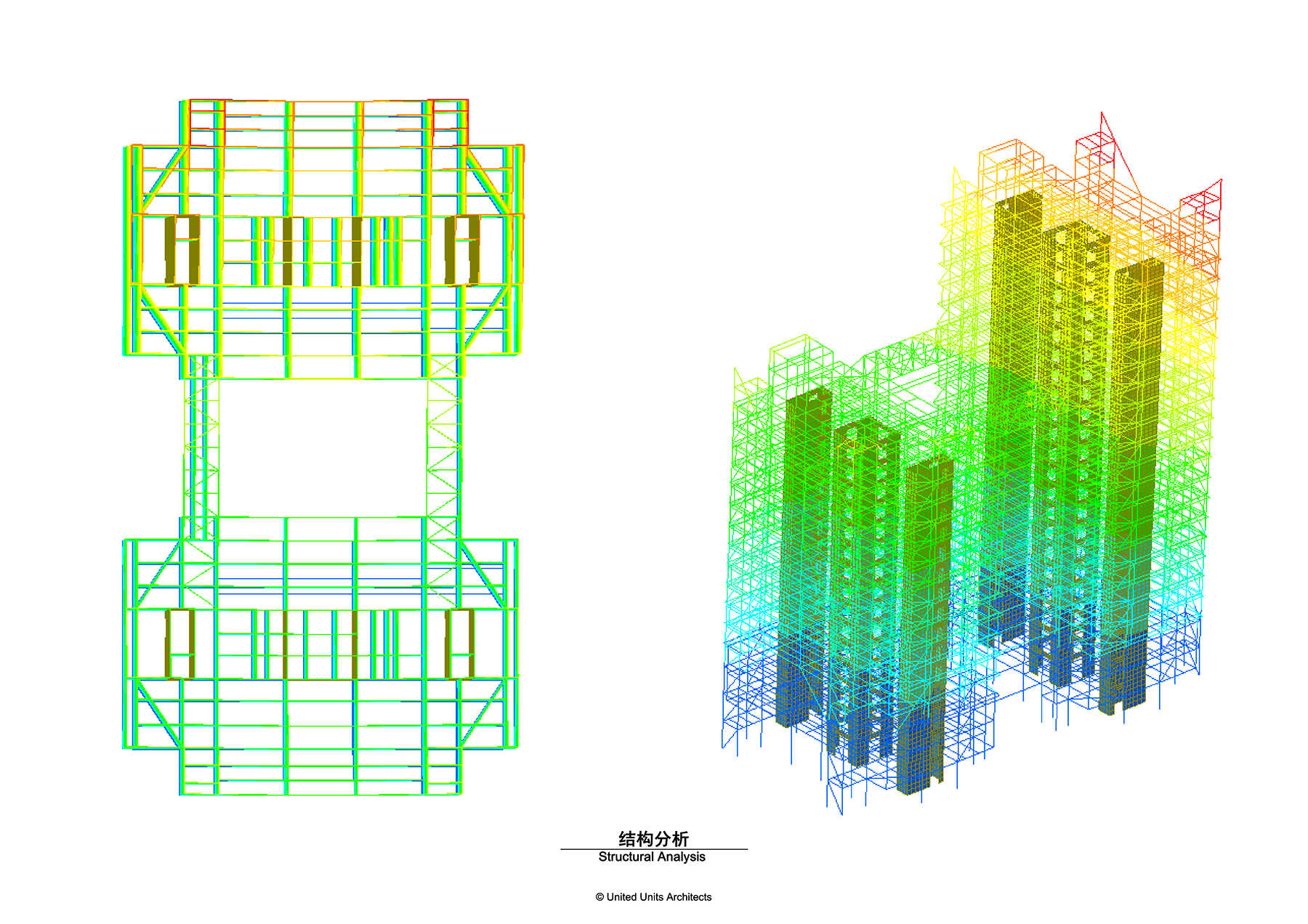
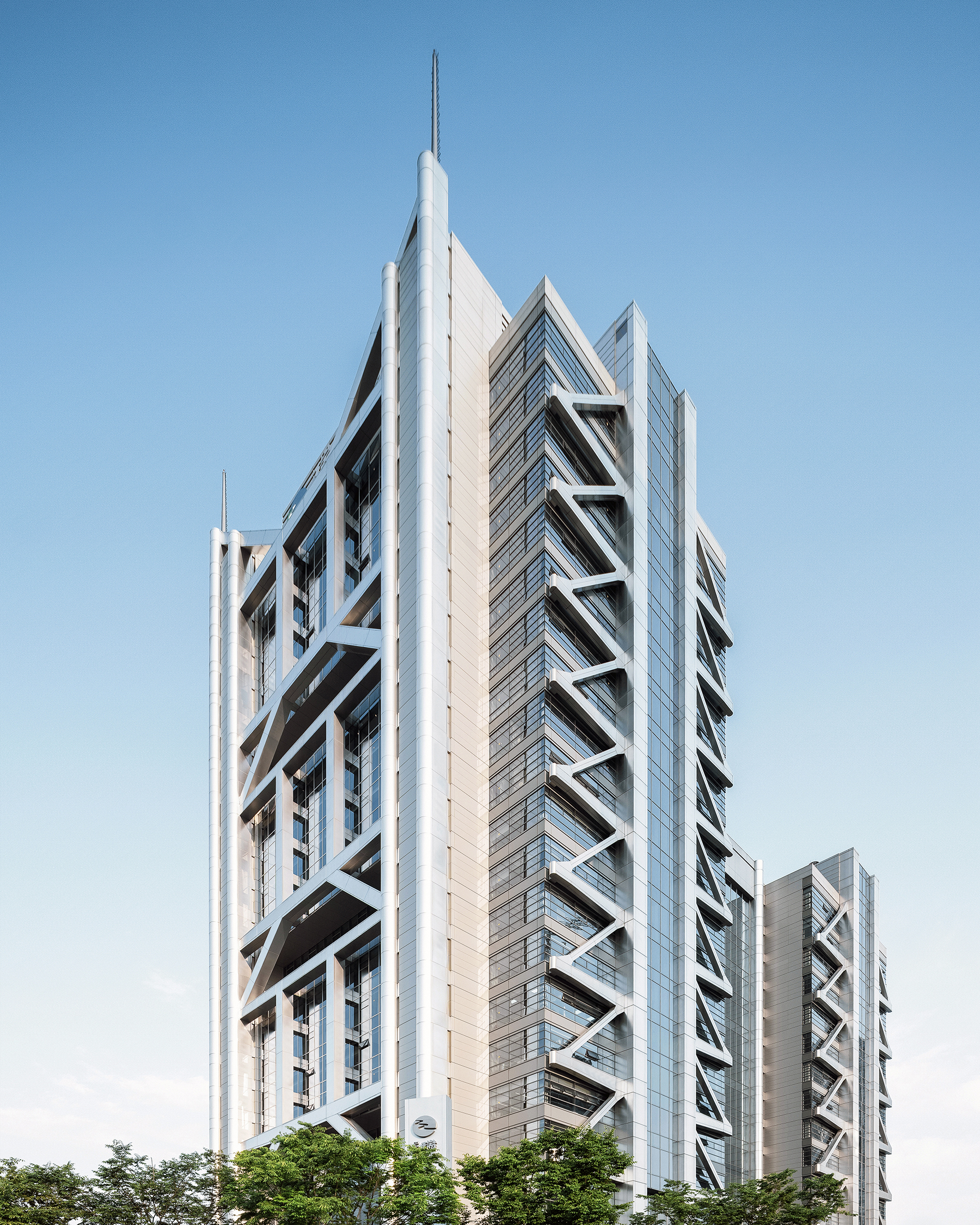
报规通过后,设计院的结构工程师开始正式介入。得益于方案初期的结构预估,建筑的结构体系和主要构件尺寸整体可行。然而项目团队要面临一个客观问题:由于建筑存在大量的不落地的竖向构件以及斜撑转换,因此属于复杂结构体系。这不仅意味着设计难度和工作量的增大,还需要花费额外的时间和精力去申请“超限高层建筑审查”。此时还有声音提议将外露的结构做成装饰,在室内增加常规的柱体,省去额外的麻烦。
After the approval by the Planning Bureau, the structural engineers from the local design institute joined the design team formally. Thanks to the structural estimation at the beginning of the project, the structural system and the dimensions of the main components were agreed to be achievable. However, the project team was faced with a number of significant structural challenges, seeing numerous of vertical components not touching the ground combined with diagonal braces. This not only means an increase in the design difficulty and workload, but also requires extra time and effort to apply for an ‘irregular high-rise building review’. It follows to then organize experts at the provincial level to verify the seismic and fire safety of the building from a technical point of view. To avoid further complication was suggested to make the external structure a decoration and add conventional columns indoors, reducing cost and time.
所幸经过数次坦诚的沟通,大家逐渐达成共识:如果放弃了结构的真实性,就会让这个作品失去最为重要的立足点,沦为装饰主义的装腔作势。大家最终选择了追随初心,去打造一个真实的建筑作品。双擎大厦采用钢结构和混凝土结构的混合体系。位于中央的混凝土核心筒与外部的钢框架共同构成支撑体系。两座塔楼坐落在统一的桩筏基础之上,顶部由2组大型桁架连接,形成稳定的整体。
However as this would have compromised the whole design concept, a consensus was gradually reached with all parties: It was felt that the building will lose the most important foothold and become a posturing of ornament if it gives up structural authenticity. Fortunately we had the complete support of the client to follow our original aspiration to design an excellent landmark building with structural authenticity. The Exo Towers adopts a hybrid system of steel structure and concrete structure. The central concrete core and the external steel frame jointly constitute a supporting system. Rising up from a unified pile and raft foundation, the two towers are connected by two sets of large trusses at the top of the atrium.

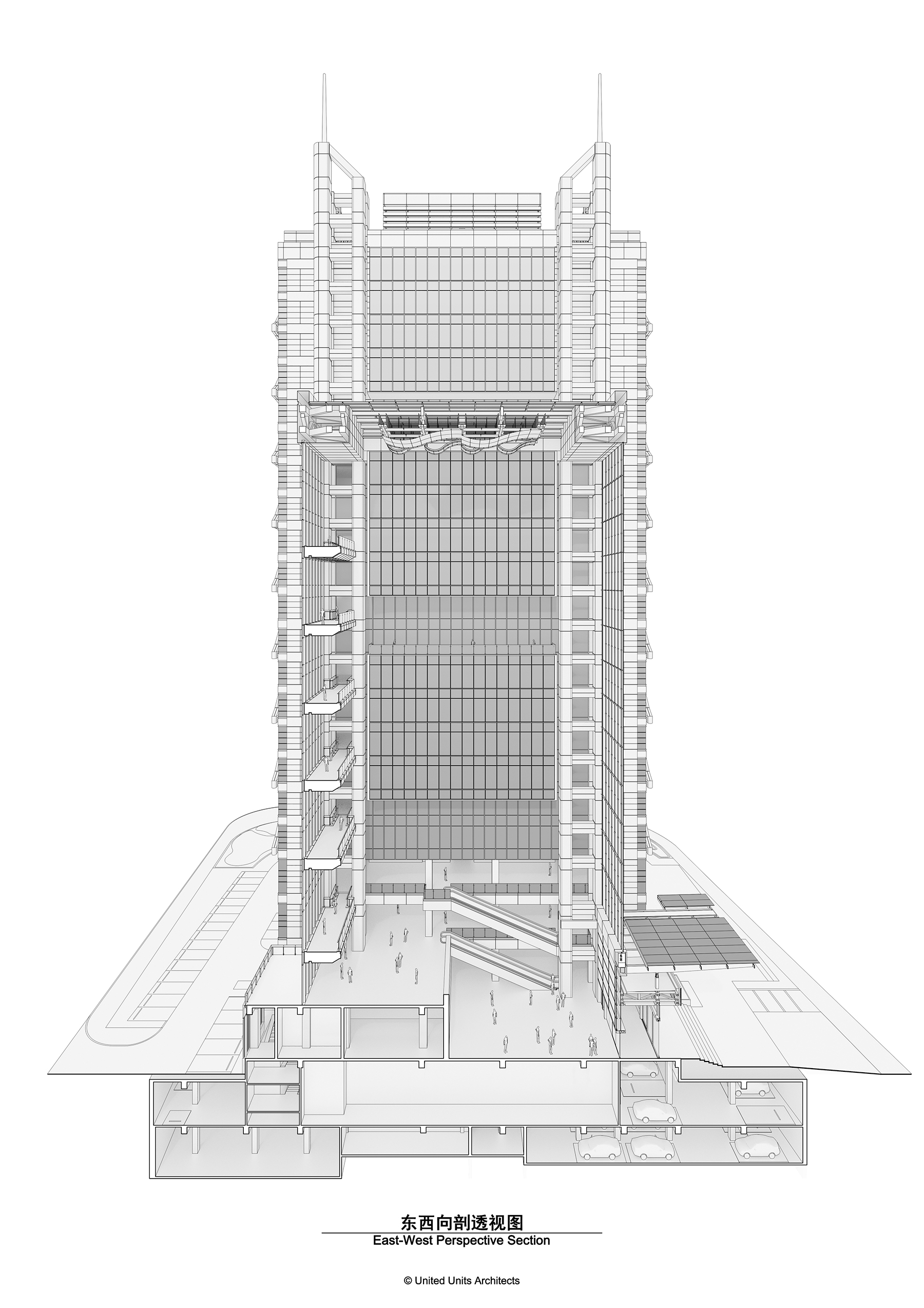
- 塔楼的结构与空间组团 -
从建筑的4层开始,南塔和北塔分别由2组和3组重复的结构与空间组团构成,每个组团包含有6个楼层。组团在南、北立面表现为4+2的模式,包含一对四层高的立柱,用以支撑四个标准层;立柱底端的荷载通过一对双层高的斜撑传递给两侧的组合巨柱,而斜撑对应的位置设有双层通高的共享空间以及户外露台,为临近的办公层提供休憩场所。组团在东、西立面则采用2+2+2的模式,从上至下由3组对称的三角斜拉杆及吊杆构成,悬吊塔楼转角处的楼板,进而创造了无角柱遮挡的全景办公视野。
From the 4th floor of the building, the south tower and the north tower are composed of 2 and 3 repeated structural and spatial clusters, respectively. Each cluster includes 6 floors. The cluster on the south and north facades adopts a 4+2 mode and includes a pair of 4-storey high external columns to support 4 typical floors. The load at the bottom of columns is transferred to the masts on both sides through a pair of 2-storey high diagonal braces. The double-height communal space and outdoor terrace are arranged in the position corresponding to the brace to provide a rest space for the adjacent office floors. The cluster on the east and west facades adopts a 2+2+2 mode and are composed from top to bottom of 3 groups of symmetrical hangers dropped from diagonal suspension trusses. The hung corners liberate the floor-plate edges creating column-free corners within the office spaces and offering a sweeping panorama of the city.
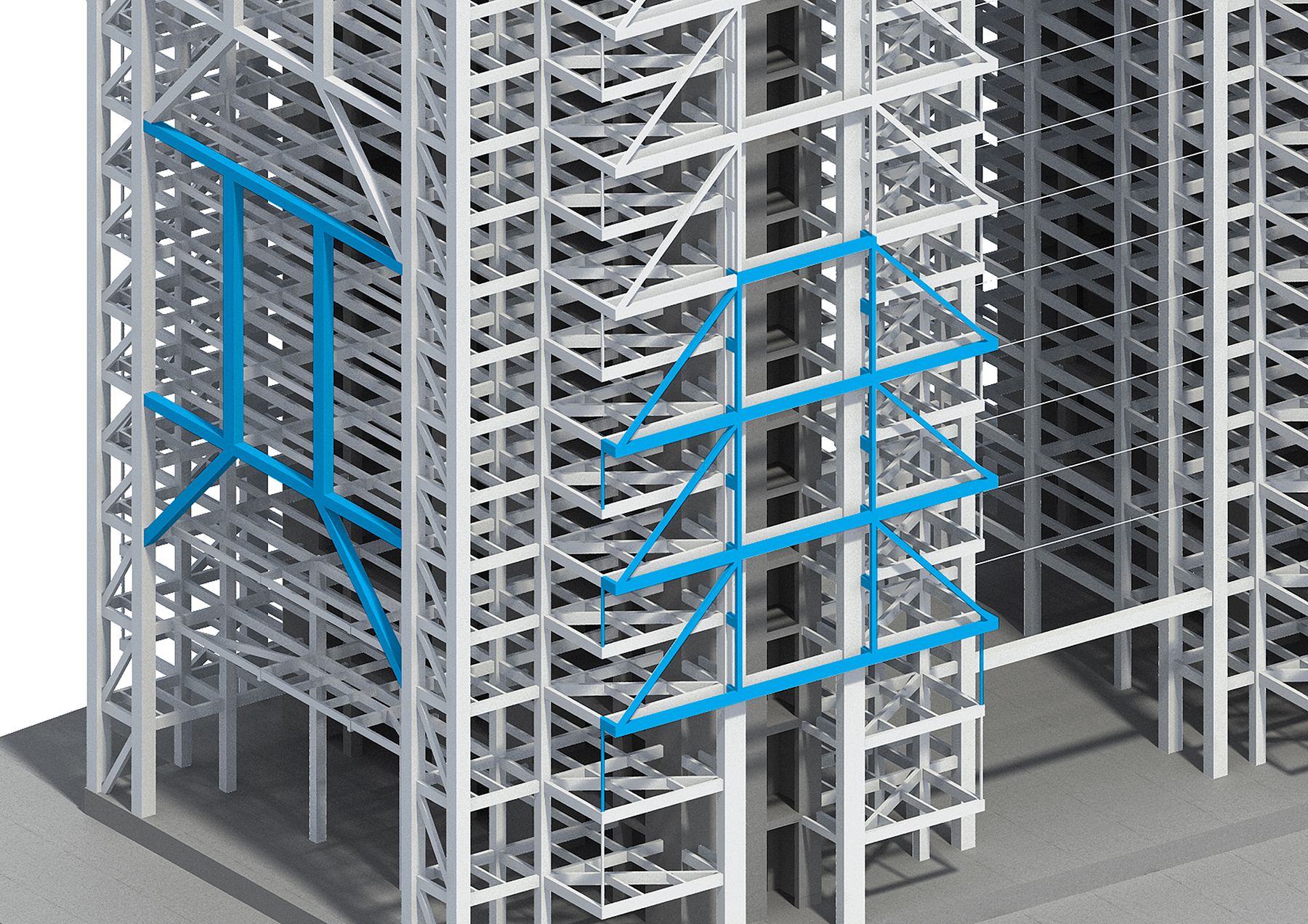
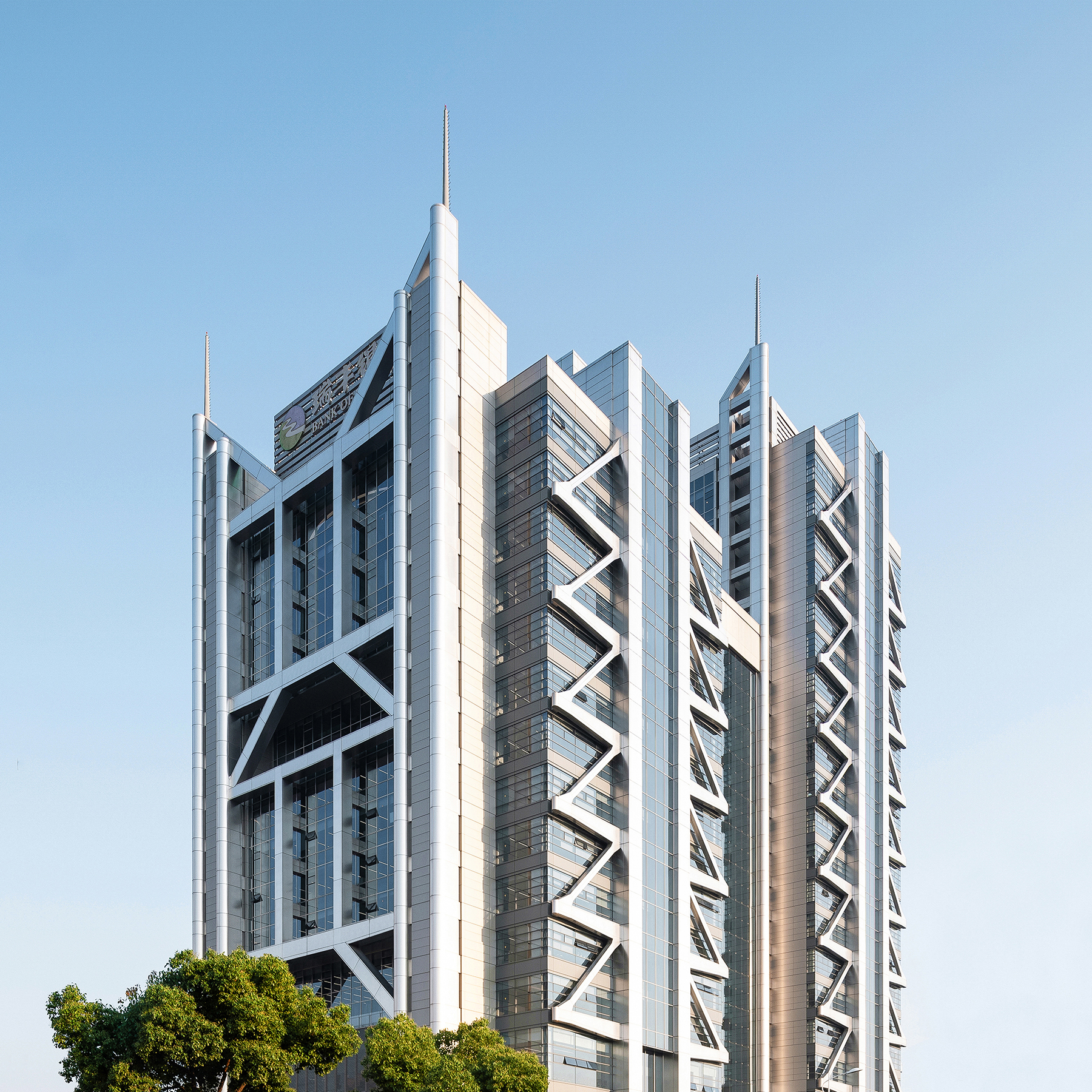

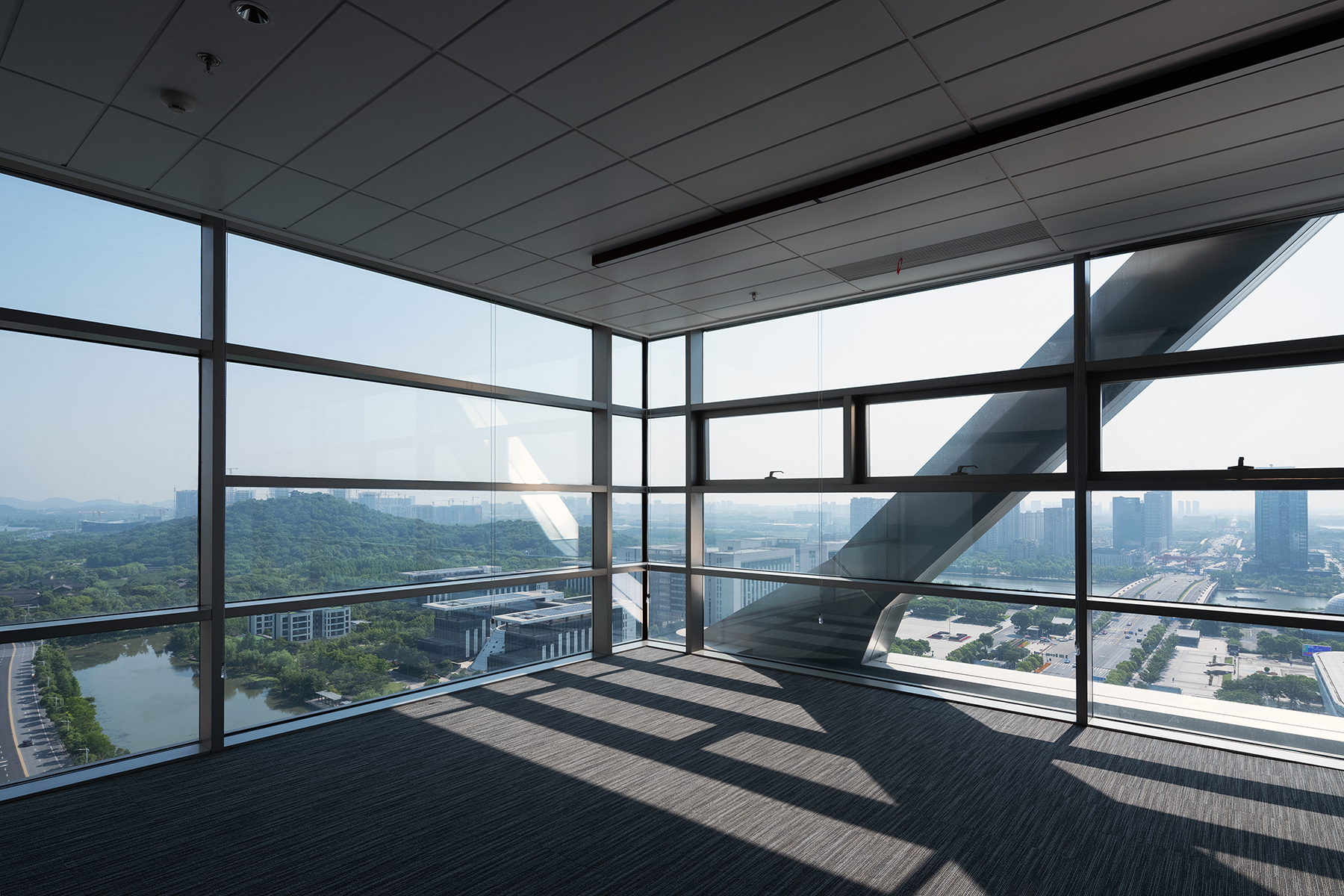
- 大堂中庭 -
在两座塔楼之间,是70米通高的玻璃中庭,这是整座大楼的空间核心。中庭底部是一个双层台地式的入口大堂,其中首层为前台接待,二层为休息等待区。中庭两侧塔楼的1-3层设有银行对外营业厅,4层以上为内部办公区及附属设施。中庭西侧布置有6个空中廊桥连接两座塔楼,在视觉上也将中庭切分为更加宜人的尺度。
The 70m full-height glazed atrium between the two towers is the spatial core of the whole building. A 2-storey terraced entrance lobby is at the bottom of the atrium. The reception is on the first floor; the rest and waiting area is on the second floor. The banking hall is arranged on Floor 1-3 of the towers on both sides of the atrium. Internal office and ancillary facilities are on the 4th floor and above. Along the west facade, six sky bridges span between the two towers and in breaking down the scale of the atrium both visually and socially enhance the building's horizontal connections.
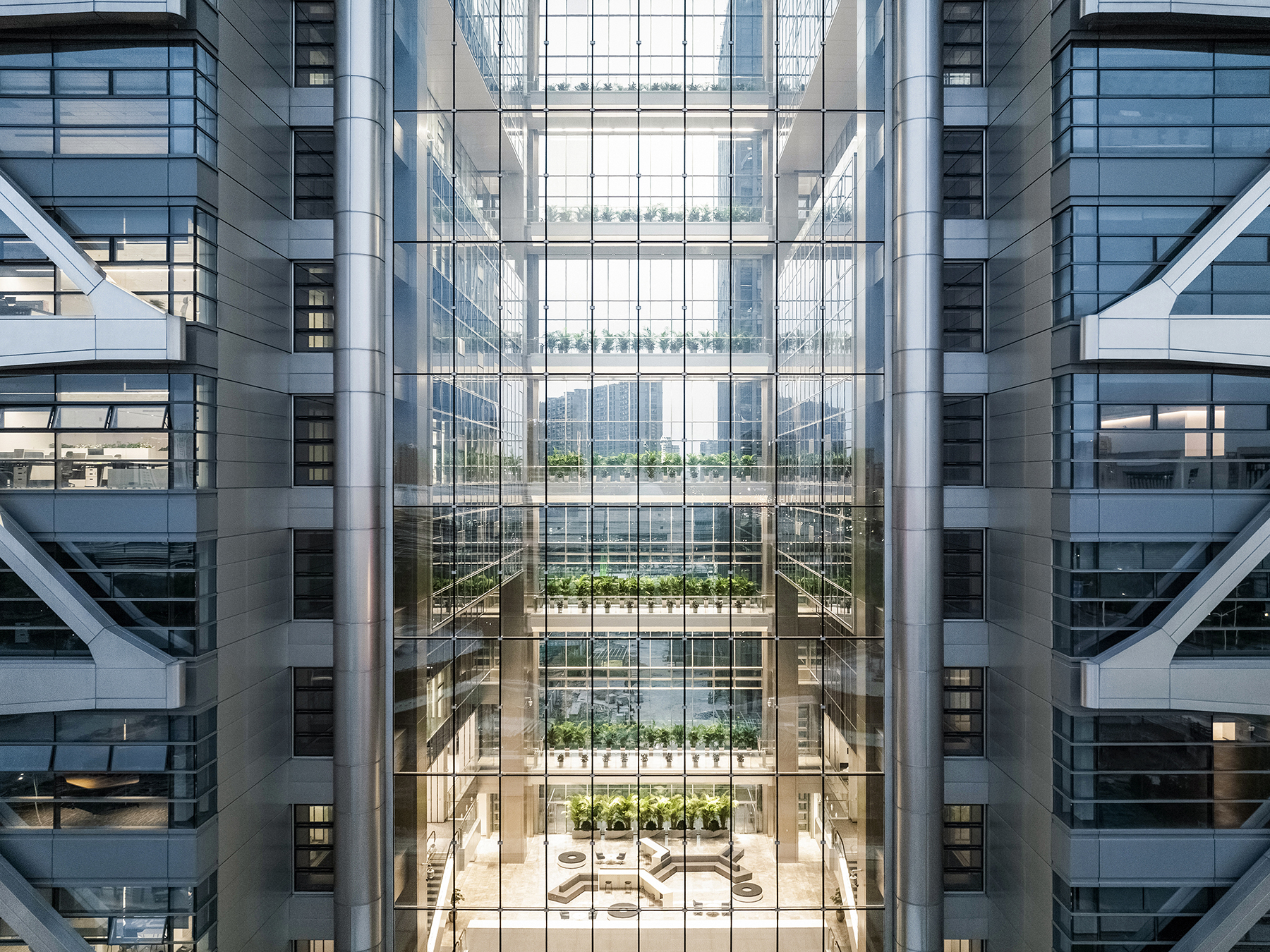
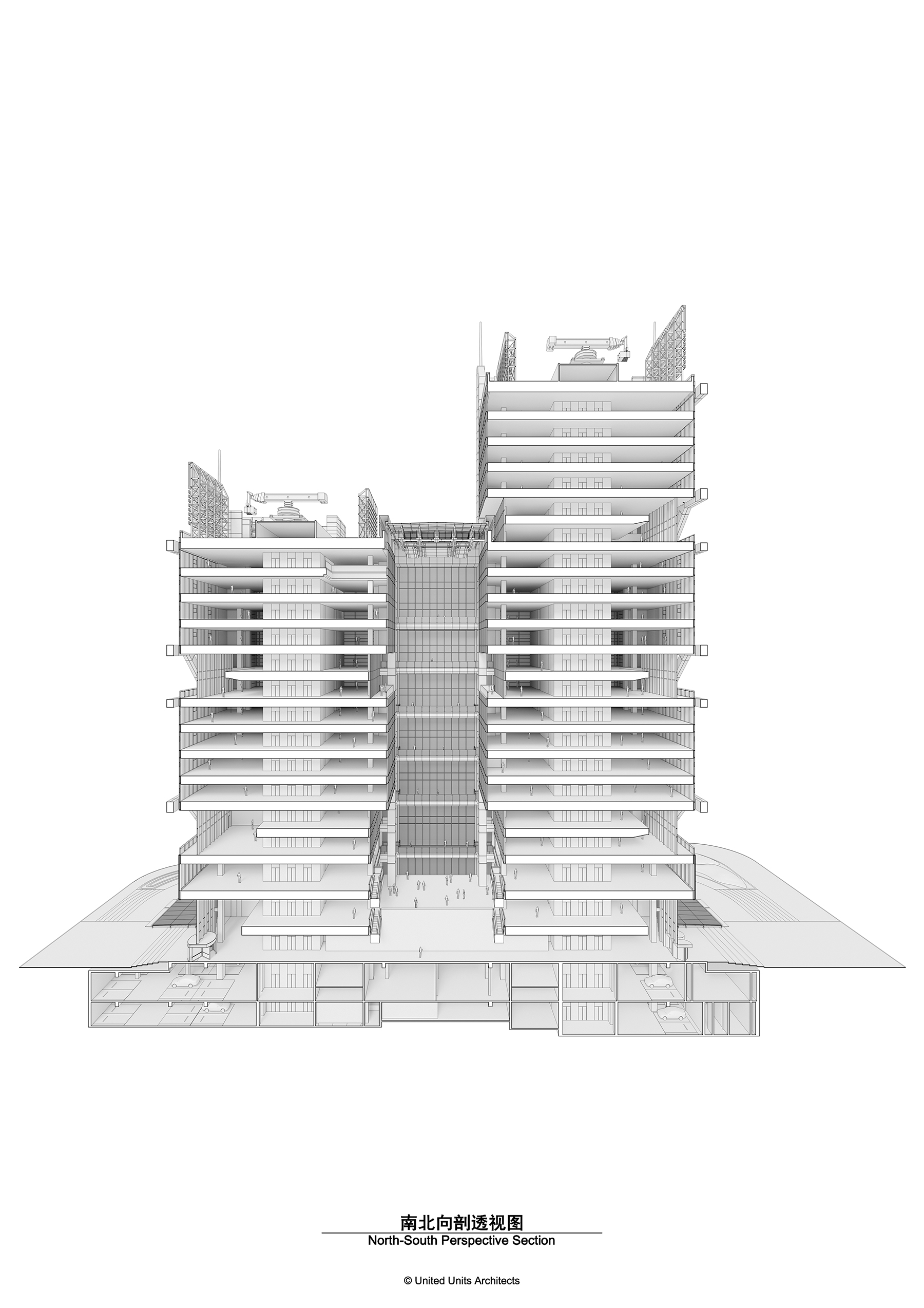
中庭顶部悬吊有云朵造型的穿孔遮阳板,营造出一种如薄纱般微妙的光线扩散效果。中庭东侧采用通高的索网玻璃幕墙,强化了建筑内外的通透性。阳光从中庭的东、西两侧和屋顶射入,使得整个空间沐浴在自然光线之下。两座塔楼面向中庭的办公区域,都可以获得良好的景观视野与自然采光。
Cloud-shaped perforated ceiling panels are suspended at the top of the atrium, creating a gauze-like delicate light diffusion effect. A full height cable-net glass curtain wall is used for the east facade of the atrium, reinforcing the transparency of the entrance to the atrium and the dynamic internal spaces of the two towers. The atrium spaces are flooded with natural daylight from the east and west facades, in addition to the roof lights. Every floor in each tower thus receives daylight from two directions, outside and inside, considerably enhancing the internal ambience and working conditions.
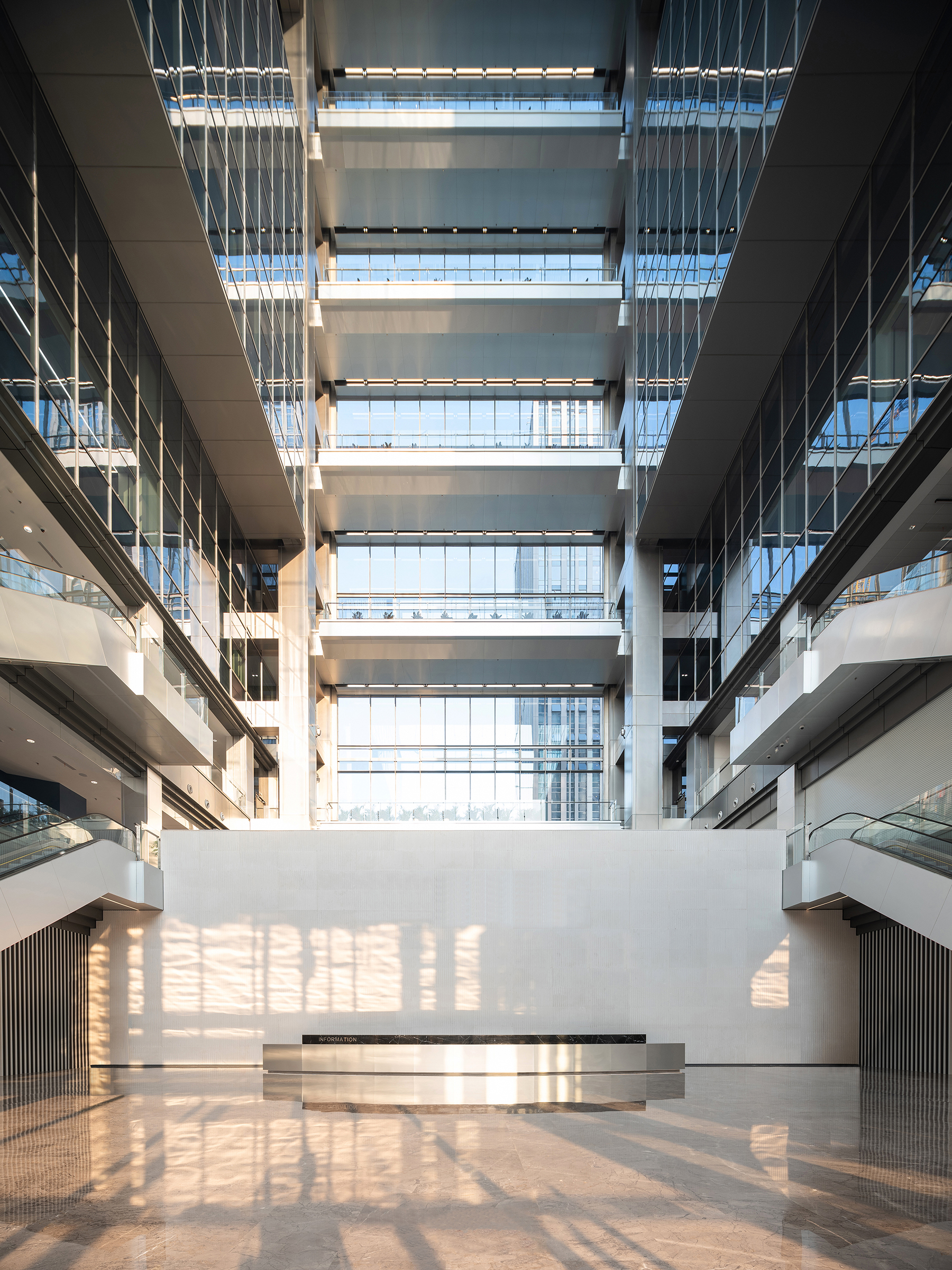

站在中庭底部仰望,由立面网格所形成的强烈透视关系,营造出一种时空穿梭的运动感和科幻感。随着一天当中光线的变化,玻璃的反射与透射也呈现出不同的质感,在冷调与暖调之间转换。由空中廊桥向东远眺形成了一个有趣的视角,透过索网幕墙望见远处真实的城市天际线,而两侧塔楼的玻璃幕墙分别映出对面天际线的镜像,实与虚的结合犹如拼贴画一般,重构了一幅连续的城市天际线。
Looking upwards from the bottom of the atrium, the strong perspective relation formed by the facade grid creates a sense of movement, akin to the sensation of travelling through time and space. With the changes in light in a day, the reflection and transmission of the glass also present different tones, thus juxtaposition of cool tones and warmth is experience throughout the passing of time. One interesting view is looking eastwards from a sky bridge when you can see the real urban skyline in the distance through the cable-net facade. With an addition effect of the mirror image of the opposite skyline being reflected on the glass facades of the two towers, respectively. Like a collage, the combination of the real and the virtual reconstructs a continuous urban skyline.
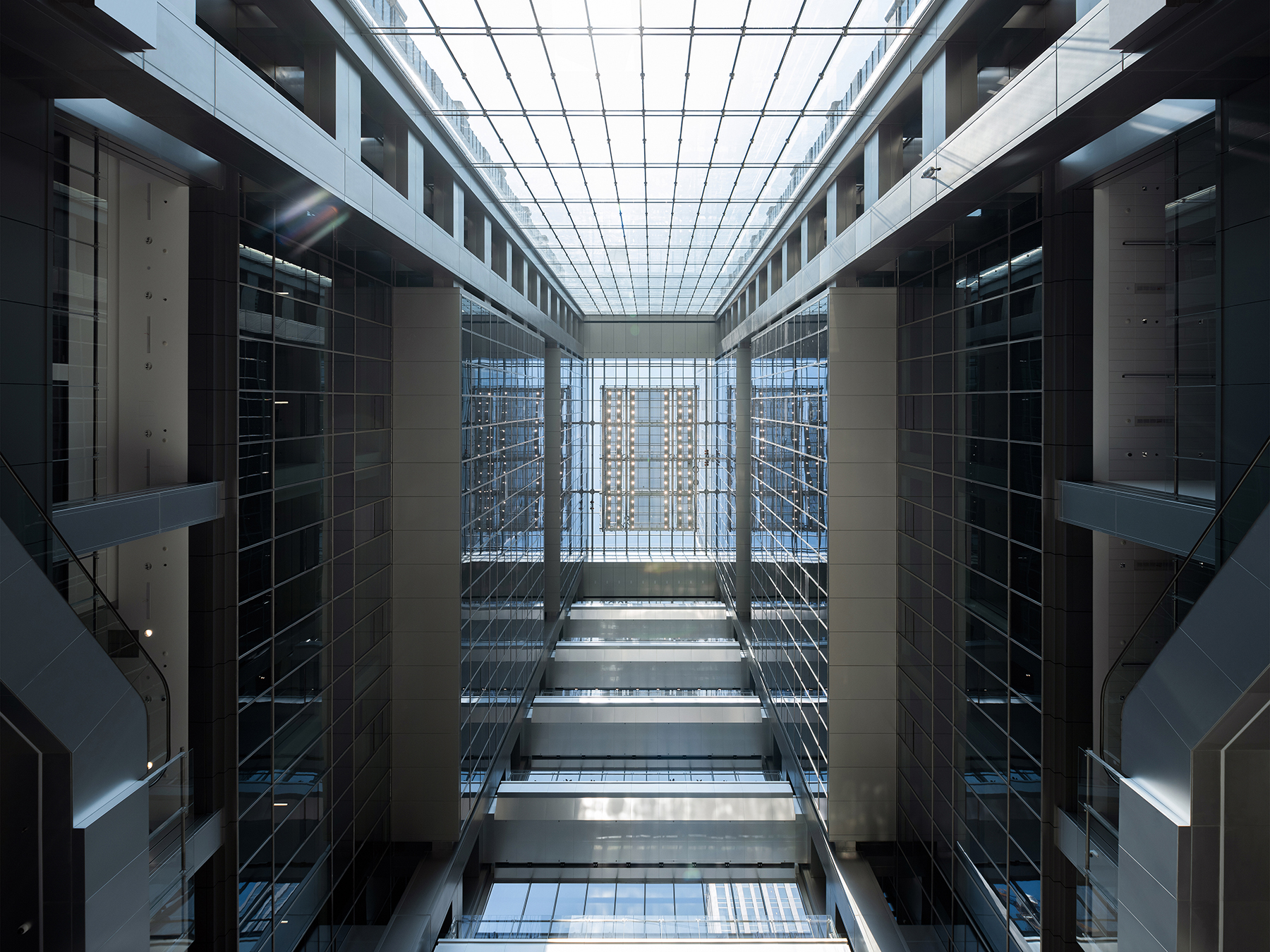
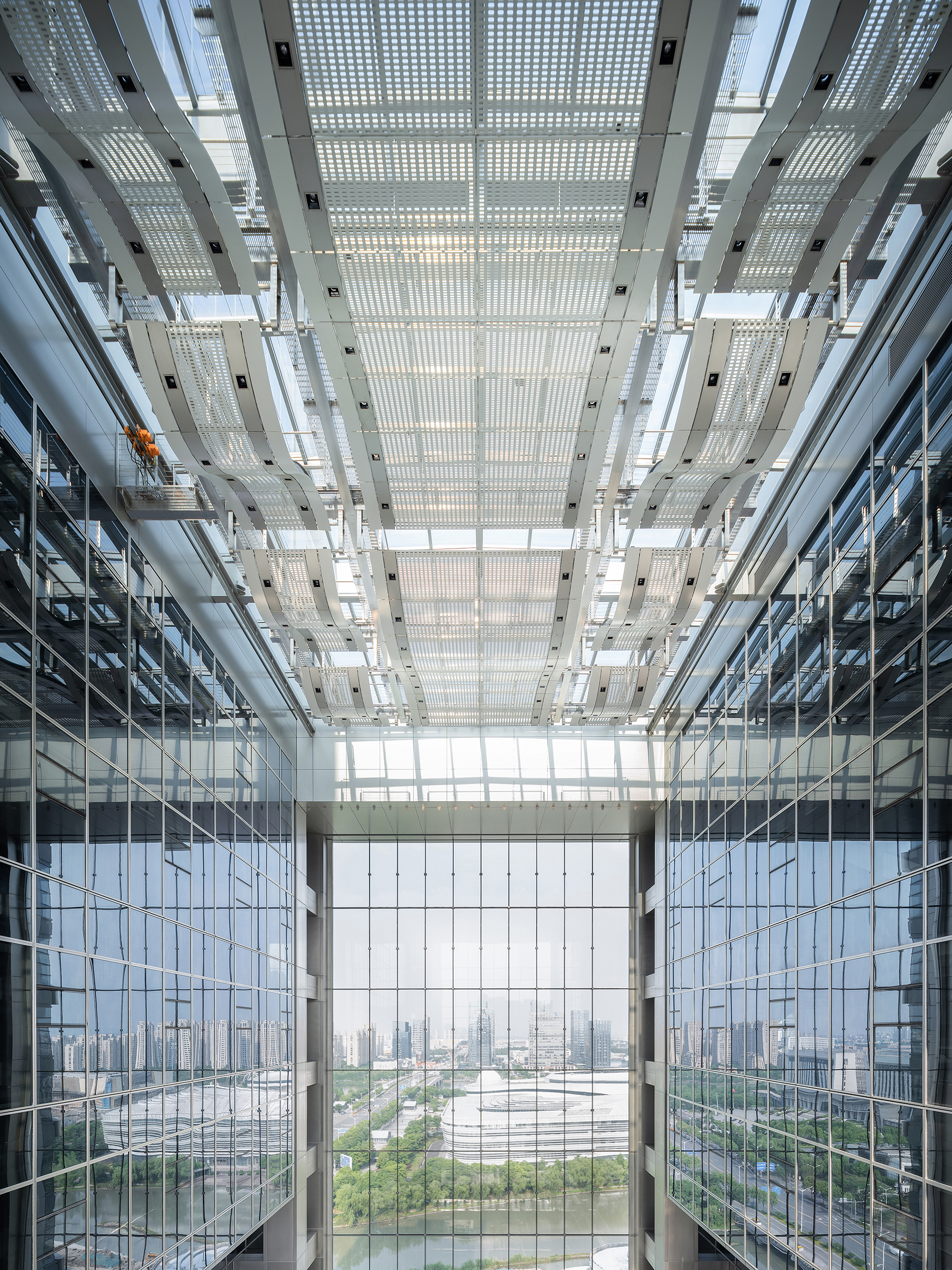
表皮与设备
—
建筑的精细化设计
- 整体策略 -
在工作中,我们更倾向于使用“表皮”这个概念,因为它更宽泛地涵盖了建筑实体与空间界面的构造层,既包含通常用在室外的建筑幕墙,也包含室内精装修的硬装部分。我们日常可见可触的建筑外观,除了表皮以外,还包括了各种设备终端(如:灯具、风口、开关、插座、喷淋、传感器、检修口和维护设备等)。因此建筑的细节与品质很大程度上取决于表皮与设备终端的呈现,即以一种和谐的方式将两个系统整合在一套秩序之中。
In our practice, we tend to use the concept “envelop” for it includes more broadly the tectonic layer at the interface between the building’s physical entity and the space. Both the building curtain walls that are usually used for the exterior and the interior finishes with their related tectonic layers are a form of “envelop”. In addition to the envelop, aspects of the building that can be seen and touched also includes the MEP terminal devices (such as luminaires, vents, switches, sockets, sprinklers, sensors, access doors and maintenance equipment). Therefore, the details and quality of a building largely depend on the presence of the envelop and service terminals, in other words, how the two systems are harmoniously integrated into one seamless order.
作为双擎大厦的方案设计方,除了常规的建筑专业内容,我们还主导了建筑外幕墙、中庭幕墙和建筑维护系统的方案设计,提供了具有清晰指导作用的幕墙图纸和数字模型。得益于我们采取的“内与外”的整体设计策略,大厦的室外表皮与中庭的室内表皮采用统一的设计语言,保证了建筑内外空间的延续性。
As the lead architects of the Exo Towers, in addition to the conventional scope, we also guided the design of the exterior curtain wall, atrium curtain wall and the building maintenance system, delivering curtain wall drawings and digital models that provide clear guidance for the consultants. Benefited by the “internal and external” integrated design strategy we adopted, a unified design language is used in the exterior and interior envelopes, ensuring the integrity of outside and inside.

- 外部构架覆板 -
建筑形体的表现和材料的选择反映出立面的等级关系。外部构架,作为本项目最具特色的部分,其覆板采用了一种名为“亚麻星光/Linen Star”的特殊纹理不锈钢板。双擎大厦也是中国首例、全球第二例采用这种特殊材料的项目。包覆这种材料的外部构架可以柔和地反射周边环境,并与全天不断变化的光线产生互动,尤其在阳光之下呈现出一种淡金色调,打破了不锈钢材料给人的冰冷印象。
Architectural expression and selection of materials reflect the hierarchy for the facade. The cladding of the external structure, perhaps the most characteristic part of this project, adopts a specially textured stainless steel plate called “Linen Star”. The Exo Towers is the first building in China and the second in the world to use this special material. The external structure cladded with this material can gently reflect the surroundings and interact with the light that changes throughout the day. In particular, it shows a pale gold-tone under the sun, breaking the cold impression on stainless steel materials.
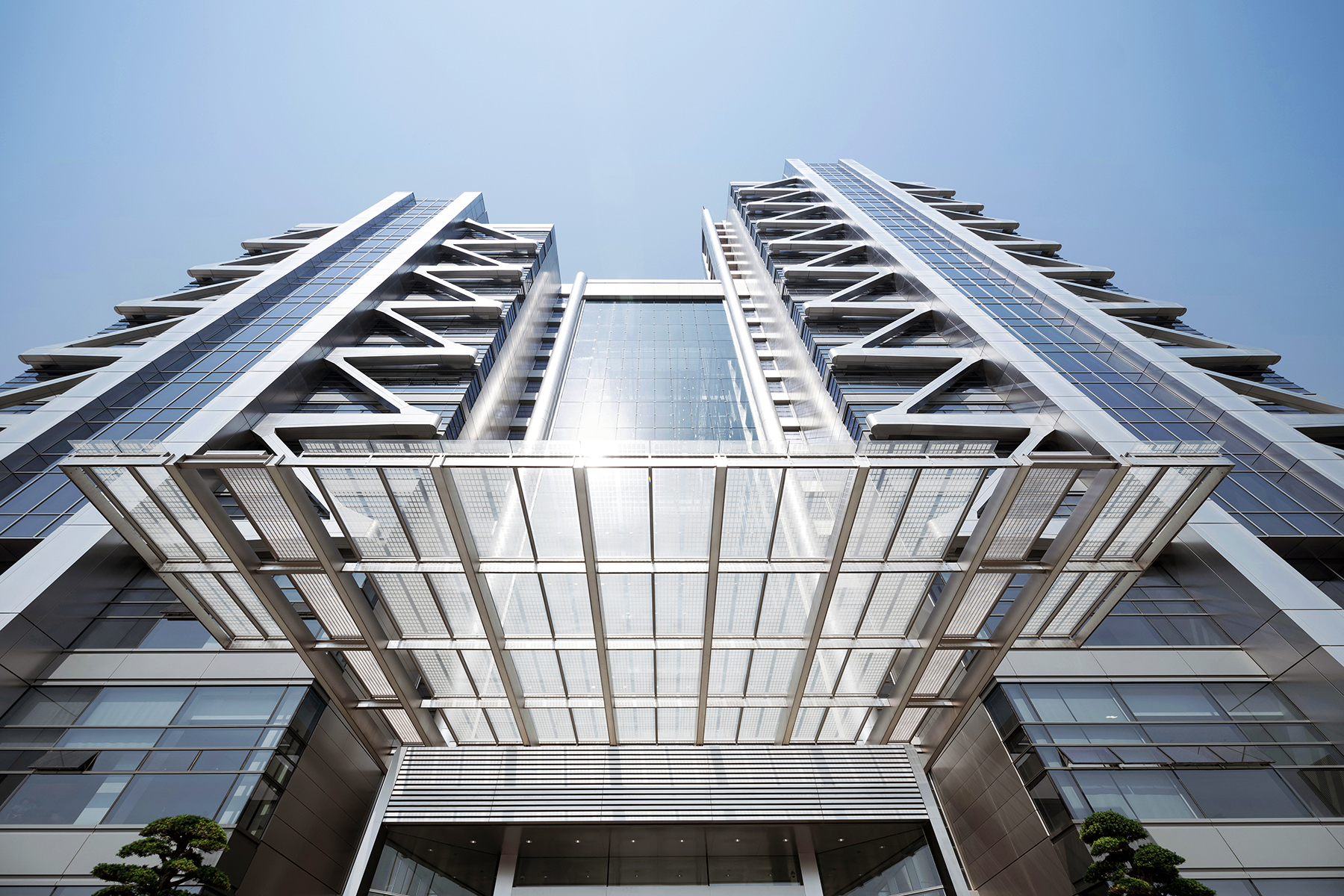
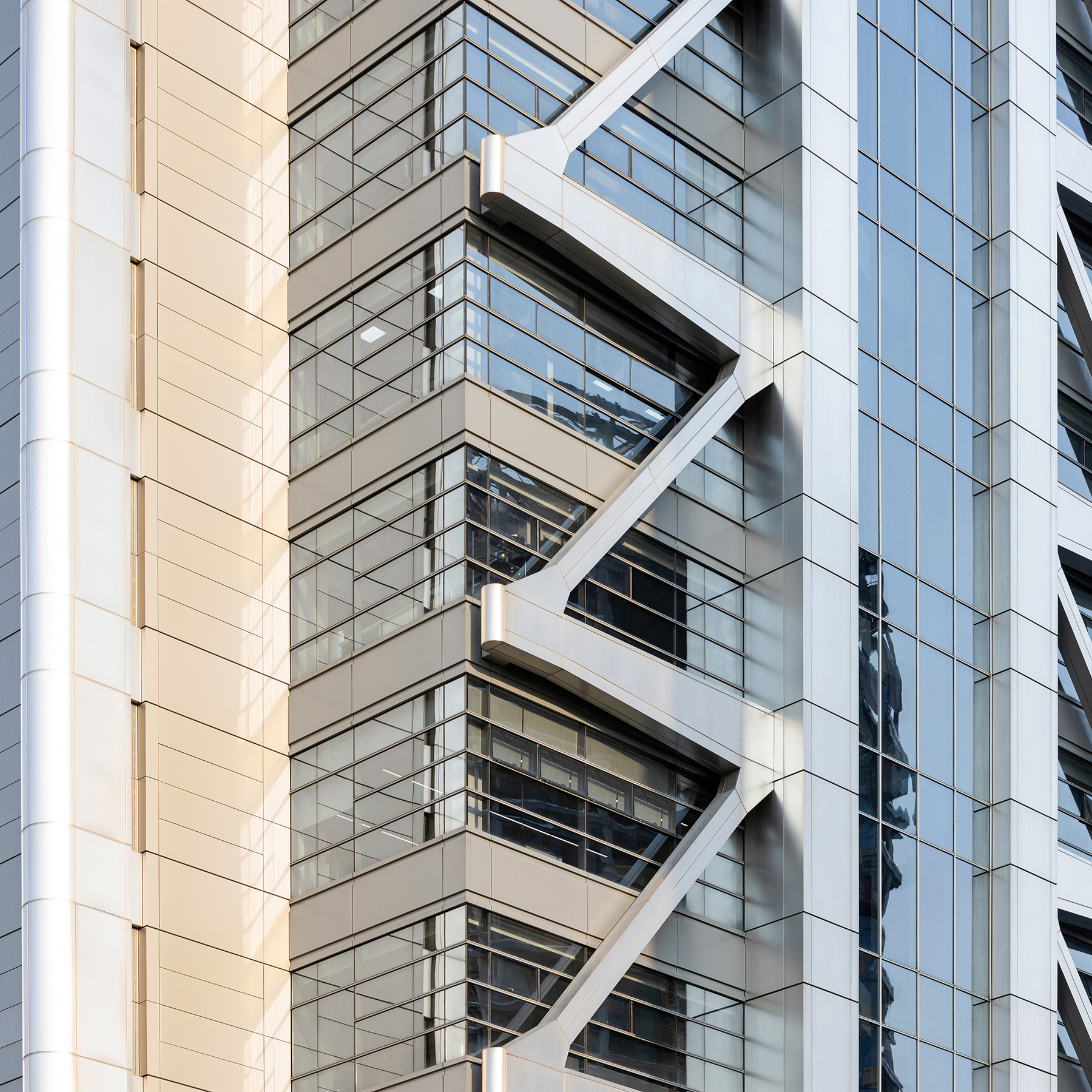
外部构架的覆板系统从技术角度讲是整个建筑幕墙系统中最为复杂的部分,其中的一些节点包含多达五个结构分枝。为了保障建筑的最终落地效果,我们在方案阶段,就以预估的结构尺寸、不锈钢板规格、无死角安装这三个限定条件作为依据,对外部构架覆板进行了全方位的分格。同时在美学上,我们也对分格的位置做了细致的推敲,使得外部构架与整栋建筑保持统一的几何逻辑,并且展示出优雅的“裁剪比例”。
The cladding of the external structure is technically the most complicated part of the entire curtain wall system, with some nodes containing up to five structural branches. In order to guarantee the upmost quality through the completion of the project, at the schematic design stage it was considered to divide the external structure cladding into separate panels based on three conditions: these being the estimated structural dimensions, stainless steel plate specification and no dead angle installation. In addition this division is also aesthetically carefully weighed to make the external structure remain consistent with the geometric logic of the whole building, akin to a “tailor made dress”.


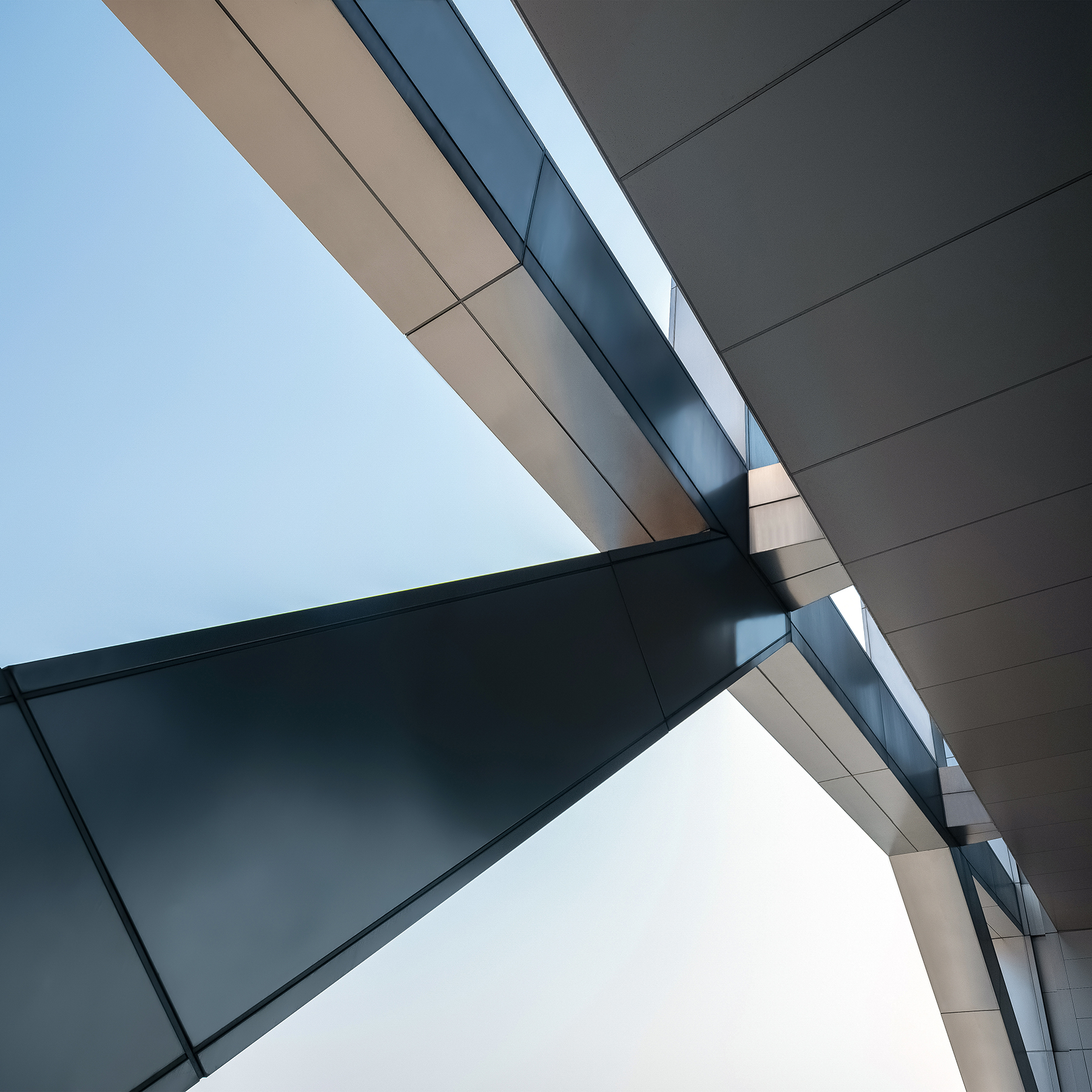
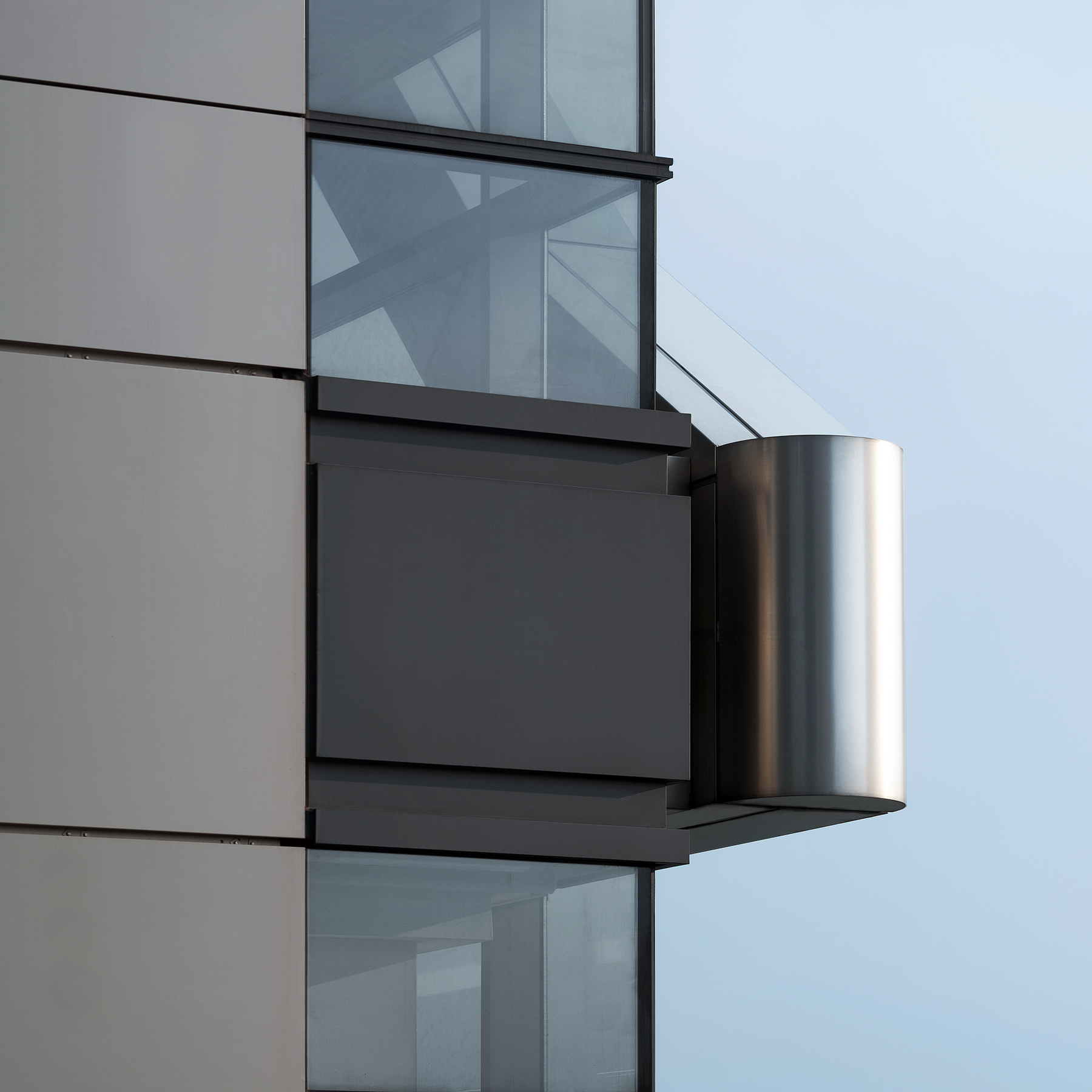
- 东侧主入口及雨篷 -
东侧主入口雨篷位于两座塔楼之间,27米宽15米出挑,创造出一种戏剧化的入口体验,将人引领至70米高的中庭。
Between the two towers, a 27-metre-wide glazed canopy with a 15-metre cantilever creates a dramatic entrance experience, leading to the 70m-high atrium.
雨篷的荷载由2组(每组2根)主悬臂梁和4根次悬臂梁承担。同时又借助雨篷下方门厅的结构,设置4个铰接支座来支撑4根次悬臂梁。这样不仅降低了次悬臂梁的扭矩,还分担了主悬臂梁的荷载,大幅缩小了悬臂梁的截面尺寸,使得主入口雨篷获得轻盈之感。此外,为了避免现场焊接产生的误差,主入口雨篷的结构构件全部采用工厂预制、现场栓接的方式,呈现出精致的工艺之美。
The load of the canopy is borne by 2 groups of primary cantilever beams (2 beams in each group) and 4 secondary cantilever beams supported by 4 brackets welded onto the structure of the foyer. This structural strategy not only reduces the torque of the secondary cantilever beams but also shares the loads on the primary cantilever beams, reducing the heights of the cantilever beams and endowing the canopy with a sense of lightness. In order to avoid any defects from welding on the site, all of the structural components of the main entrance canopy are prefabricated in factories and bolted on the site, setting a showcase for the art and beauty of craftsmanship.
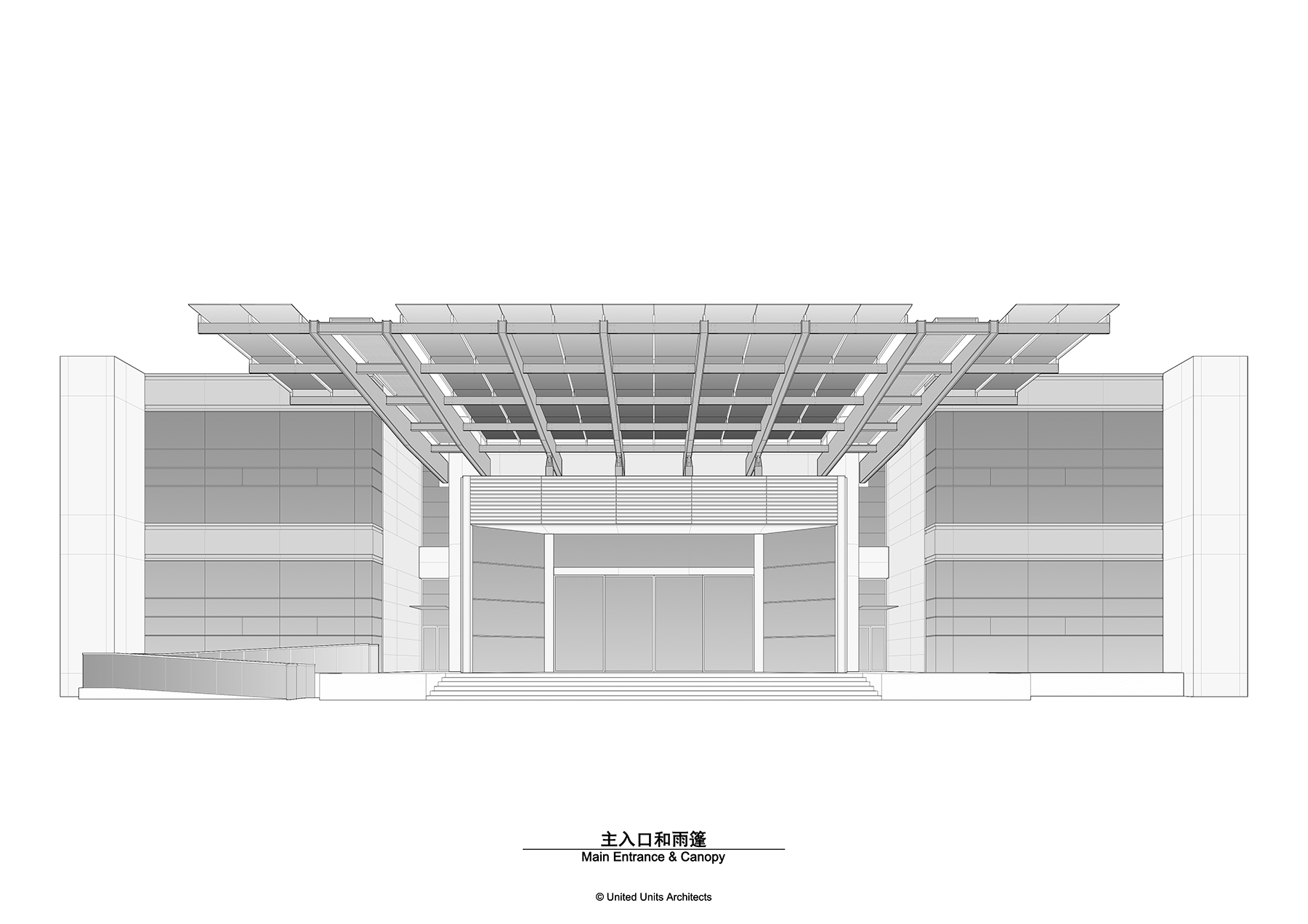
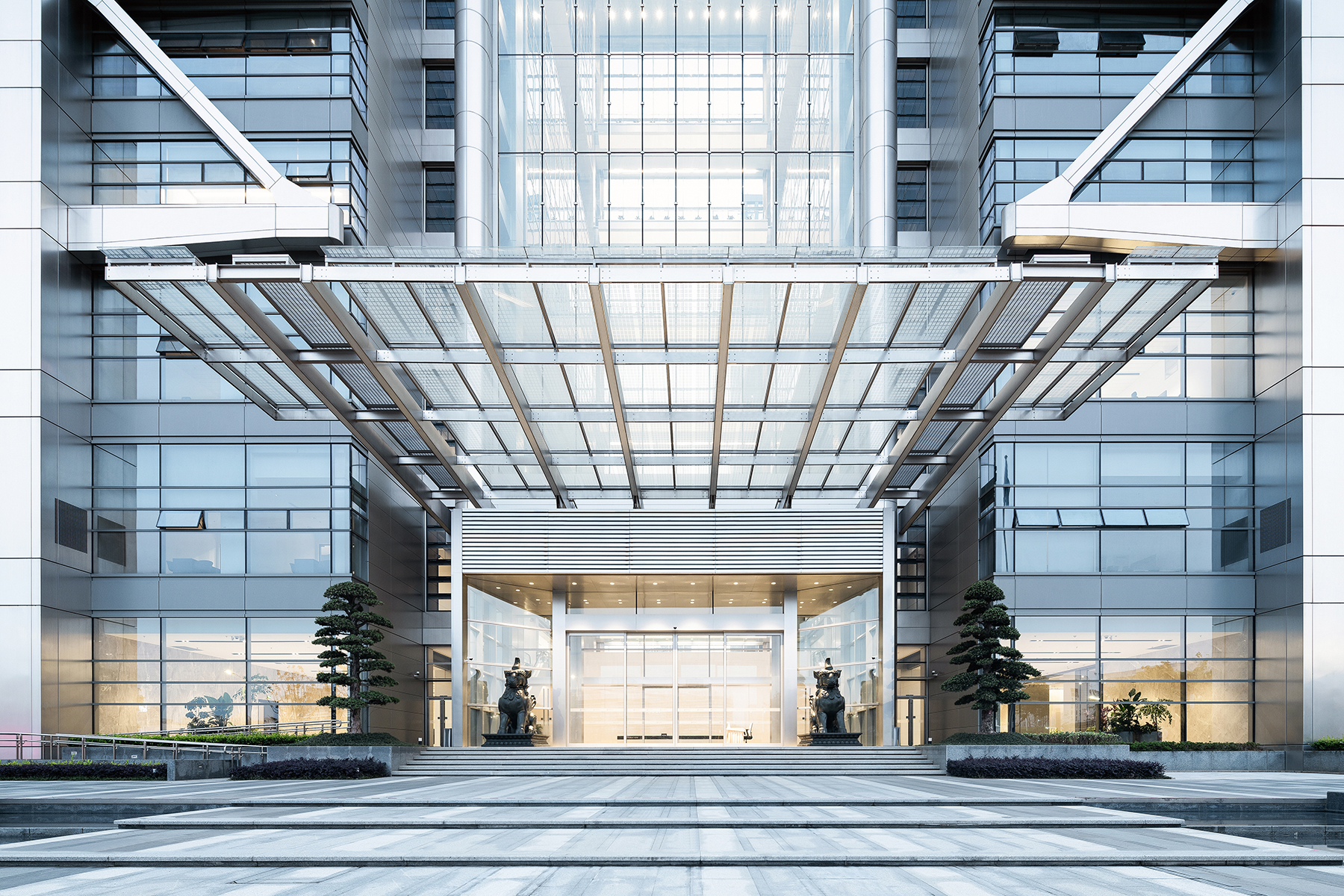
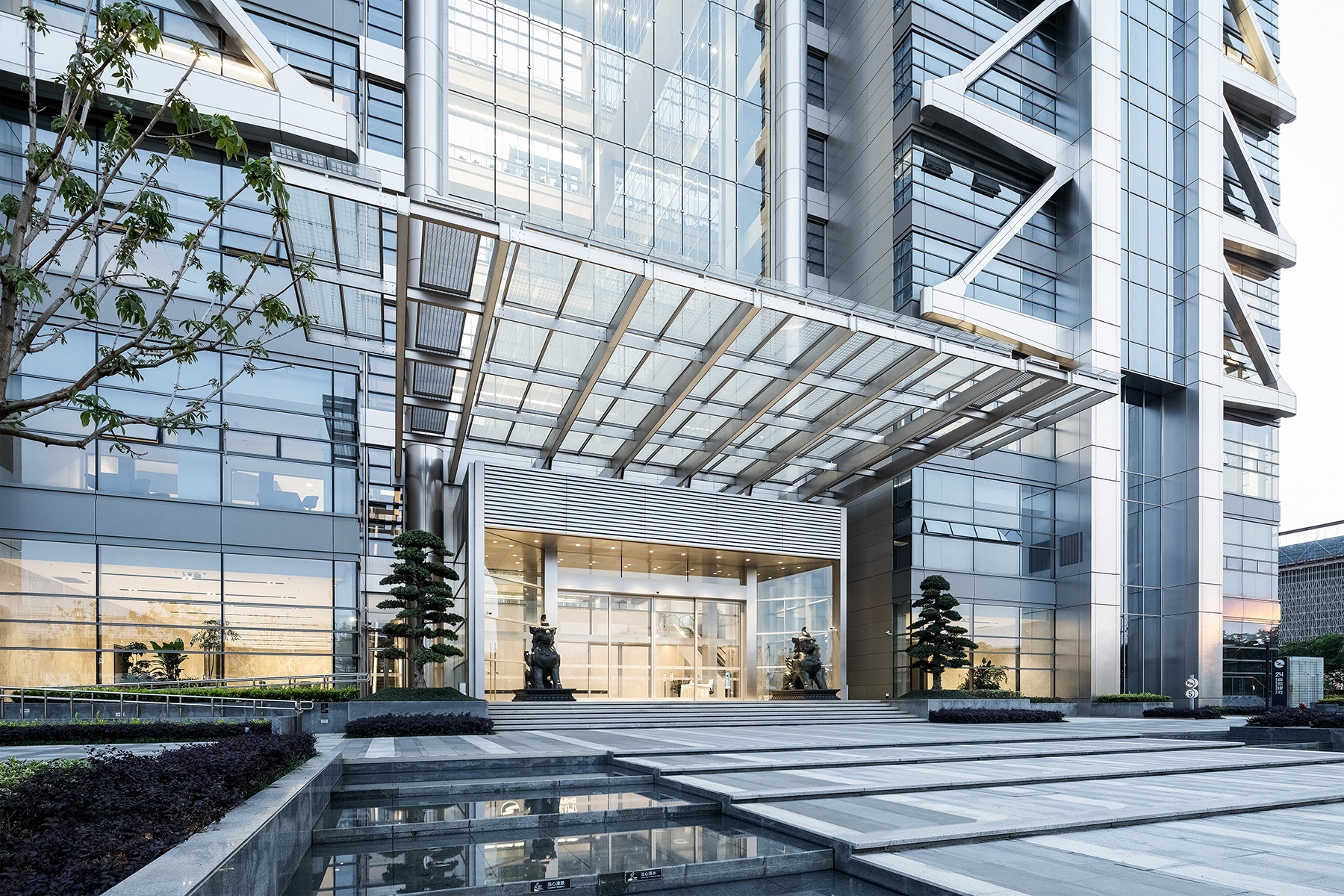

- 南、北侧次入口及雨篷 -
建筑的南入口和北入口采用相同的设计语言,通过双层通高且内退的玻璃幕墙形成引导性的入口空间。位于三层的玻璃幕墙外侧设有不锈钢圆管格栅屏风,与两侧的不锈钢巨柱构成了一个超尺度的门框,同时也形成了塔楼的基座。与之相对,雨篷被压低为单层高度,将入口空间由城市尺度转化为近人尺度。雨篷的结构采用悬臂与吊杆结合,并且同样采用预制建造的方式。
The same design language is applied to the south and north entrances of the building, with a guiding entrance space being formed by a double-height glass curtain wall that retreats inwards. A screen comprised of stainless steel tubes is attached to the glass curtain wall on the 3rd floor, consisting of a super scale door frame combined with the stainless steel mega columns on both sides to form the base of the towers. By contrast, the canopy is reduced to a single-storey height, transforming the entrance space from an urban scale to a more approachable human scale. The structure of the canopy is of the combination of cantilever and suspender, again adopting the prefabricated construction method.
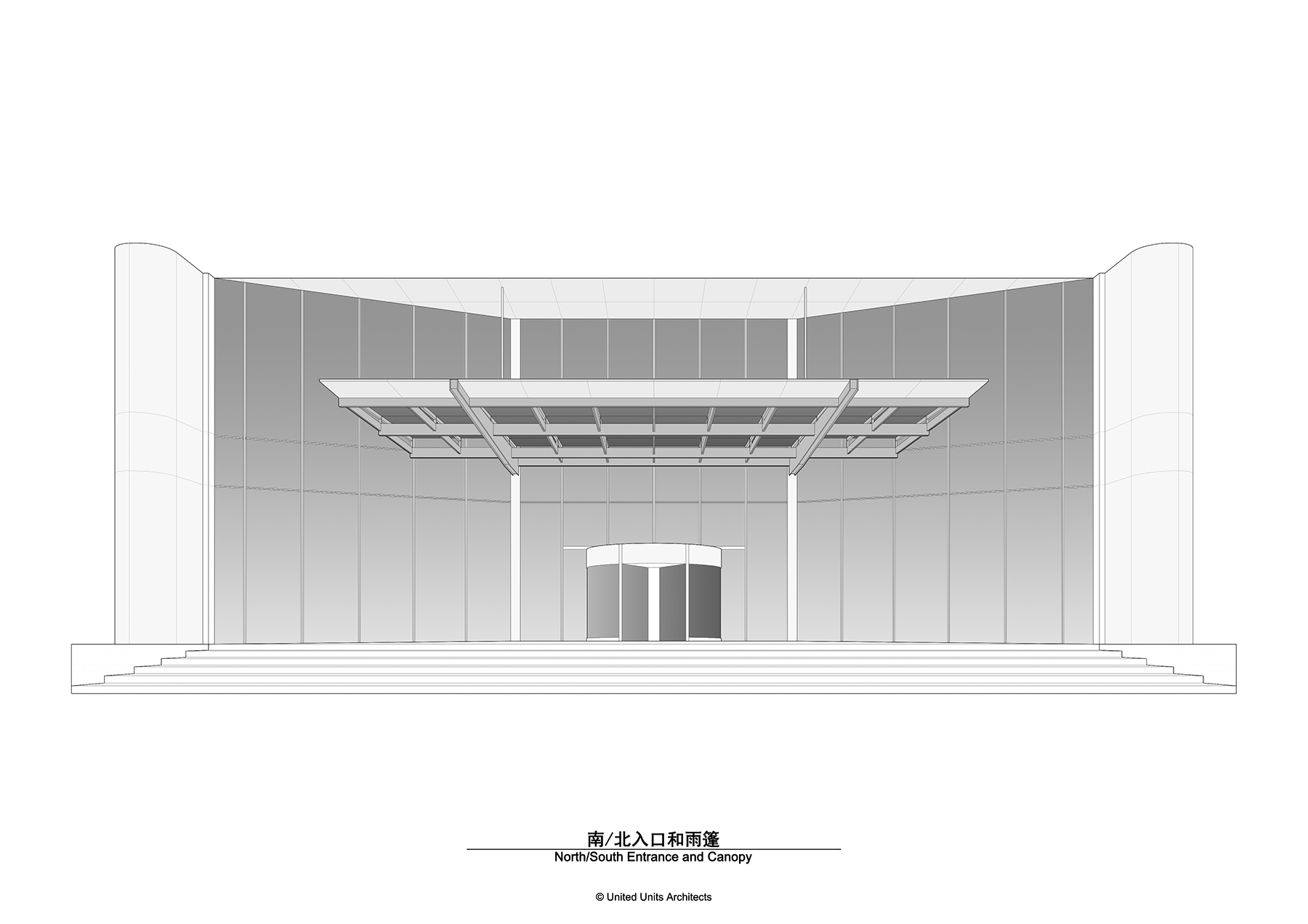
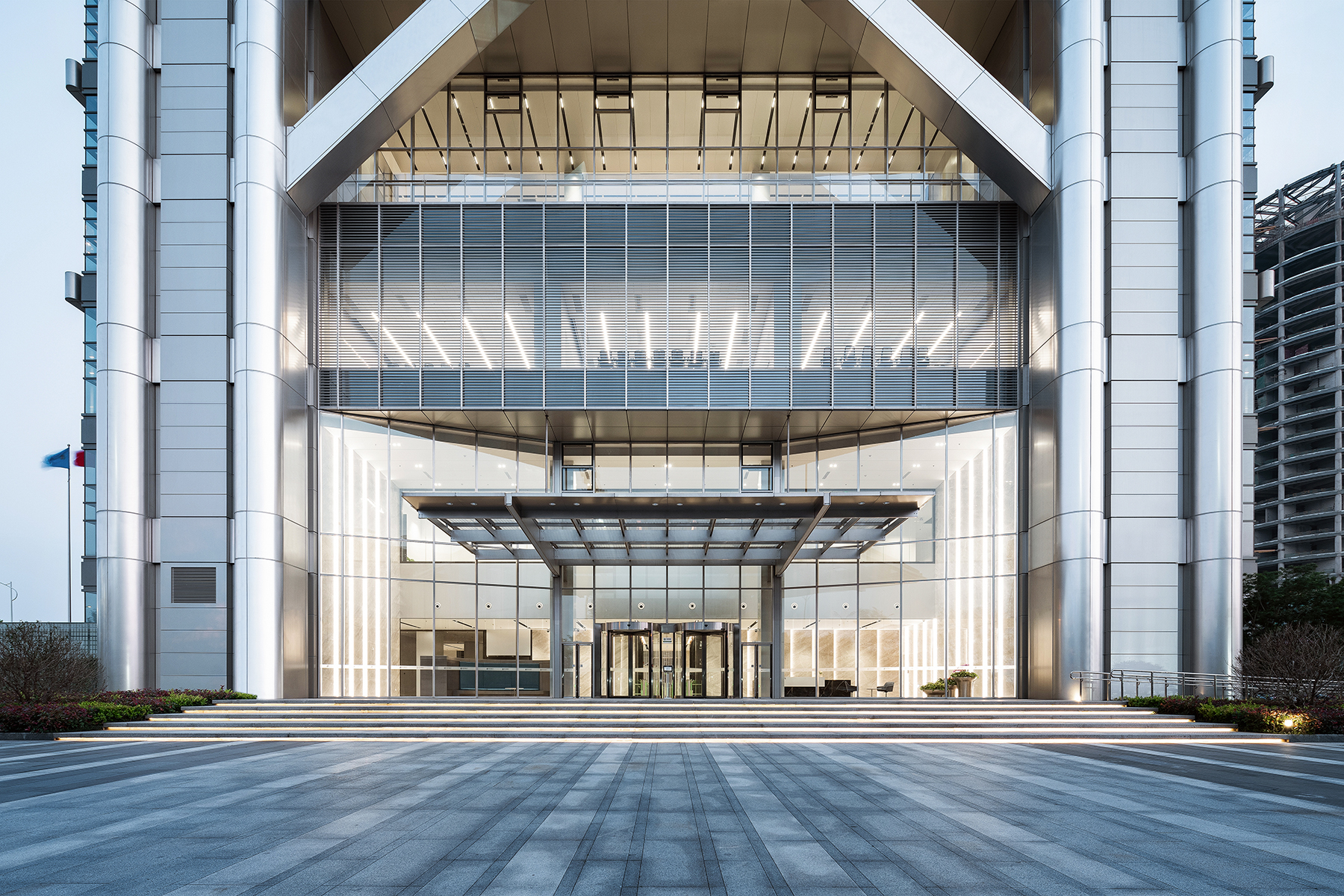
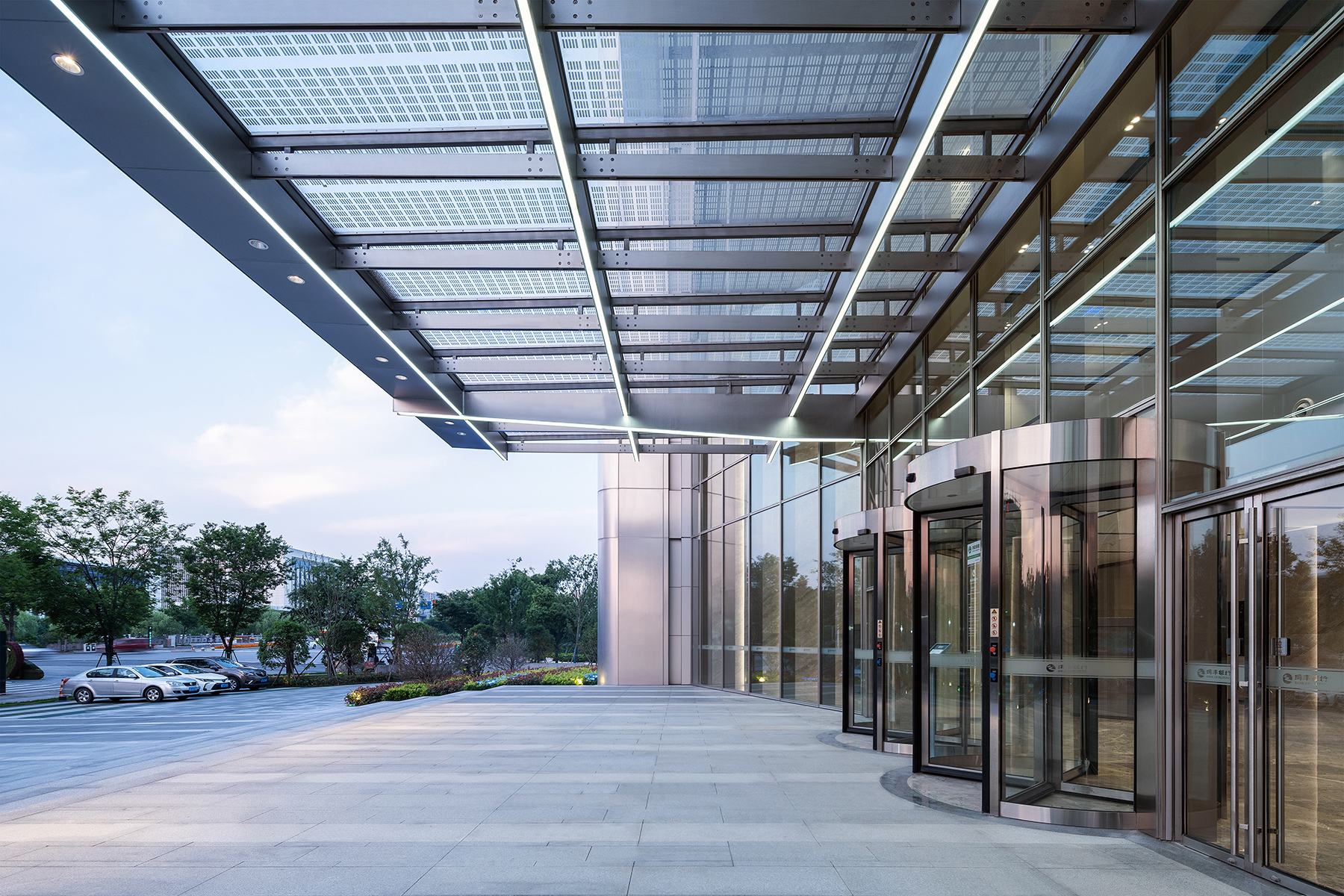
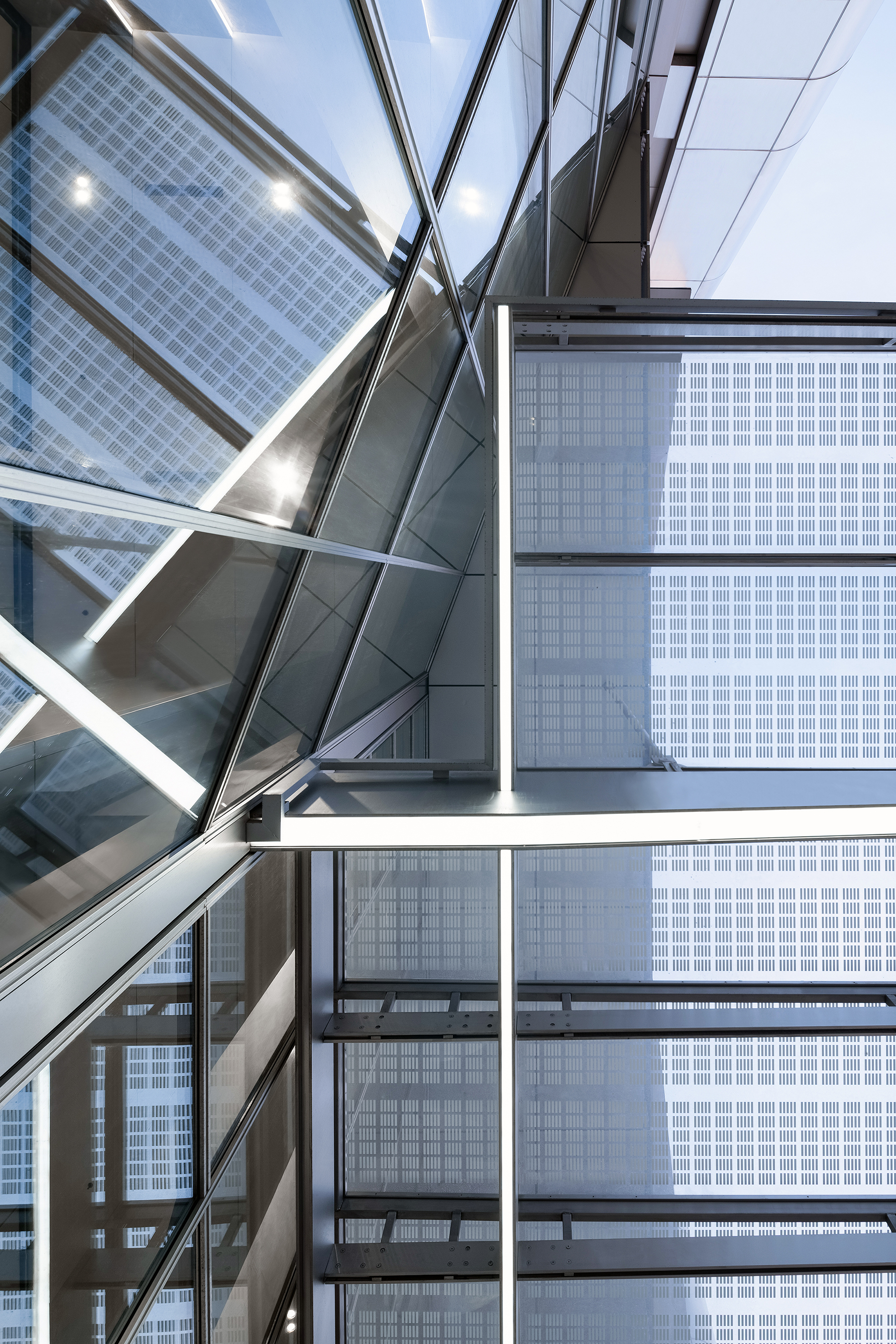
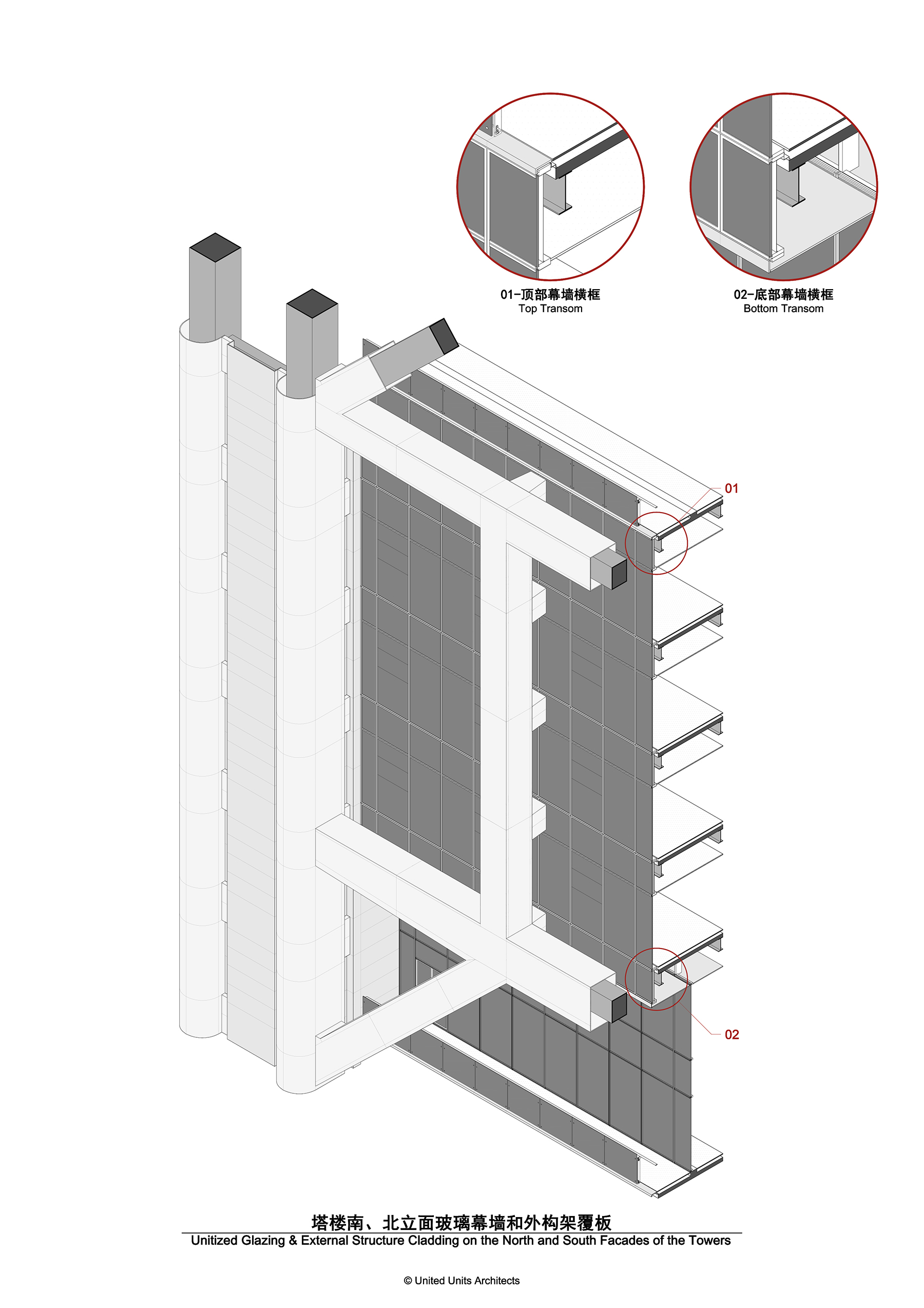
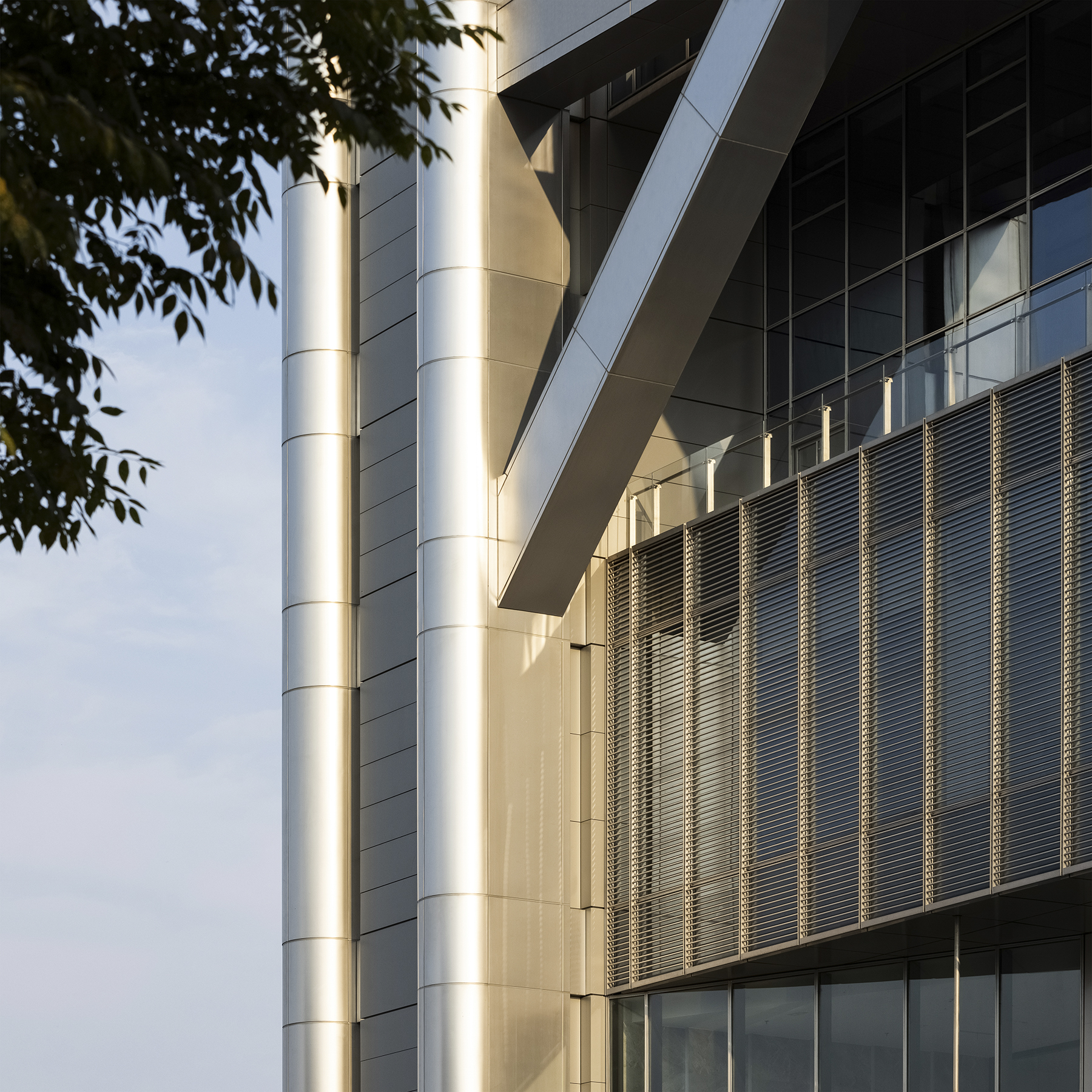
- 西侧地库出入口及通风格栅 -
建筑西侧首层设有地下车库的出入口和设备机房的通风百叶。如前文所述,这里的表皮分格和通风格栅布局被整合在一套几何秩序之中。
The two entrances to the underground parking and the ventilation louvers for building service rooms are allocated to the 1st floor on the west facade of the building. As mentioned above, the envelop division and the layout of the ventilation louvers are integrated into one geometric order.


- 中庭东侧索网玻璃幕墙 -
中庭东立面采用索网玻璃幕墙,营造出一个通透的中庭空间。幕墙由竖索和横索共同承担荷载。其中竖索的上端通过锚具悬吊于中庭桁架的底部,下端通过预应力保持装置固定于下方横梁。横索的原理基本相同,固定于两根立柱之间,一端设有锚具而另一端设有预应力保持装置。最后通过夹具将玻璃以及竖、横索固定到一起,成为一个完整的索网玻璃幕墙体系。通过巧妙的设计,竖索和横索两端的锚具和预应力保持装置被完整地隐藏起来,创造出一个具备非凡通透性和简洁性的索网幕墙。
A cable-net glass curtain wall is used for the east facade of the atrium, creating a transparent atrium space. The load of the curtain wall is jointly born by vertical and horizontal cables. The upper end of the vertical cable is suspended from the bottom of the atrium truss by an anchor, while the lower end is fixed to the bottom beam through a spring assembly. The horizontal cable follows the same principle, being fixed between two columns. An anchor is provided at one end and a spring assembly at the other end. Finally, the glass panes and vertical and horizontal cables are fixed together by node assemblies to form a complete cable-net glass curtain wall. By hiding the anchors and spring assemblies in an ingenious way, the cable-net glass curtain wall is endowed with an extraordinary transparency and clarity.
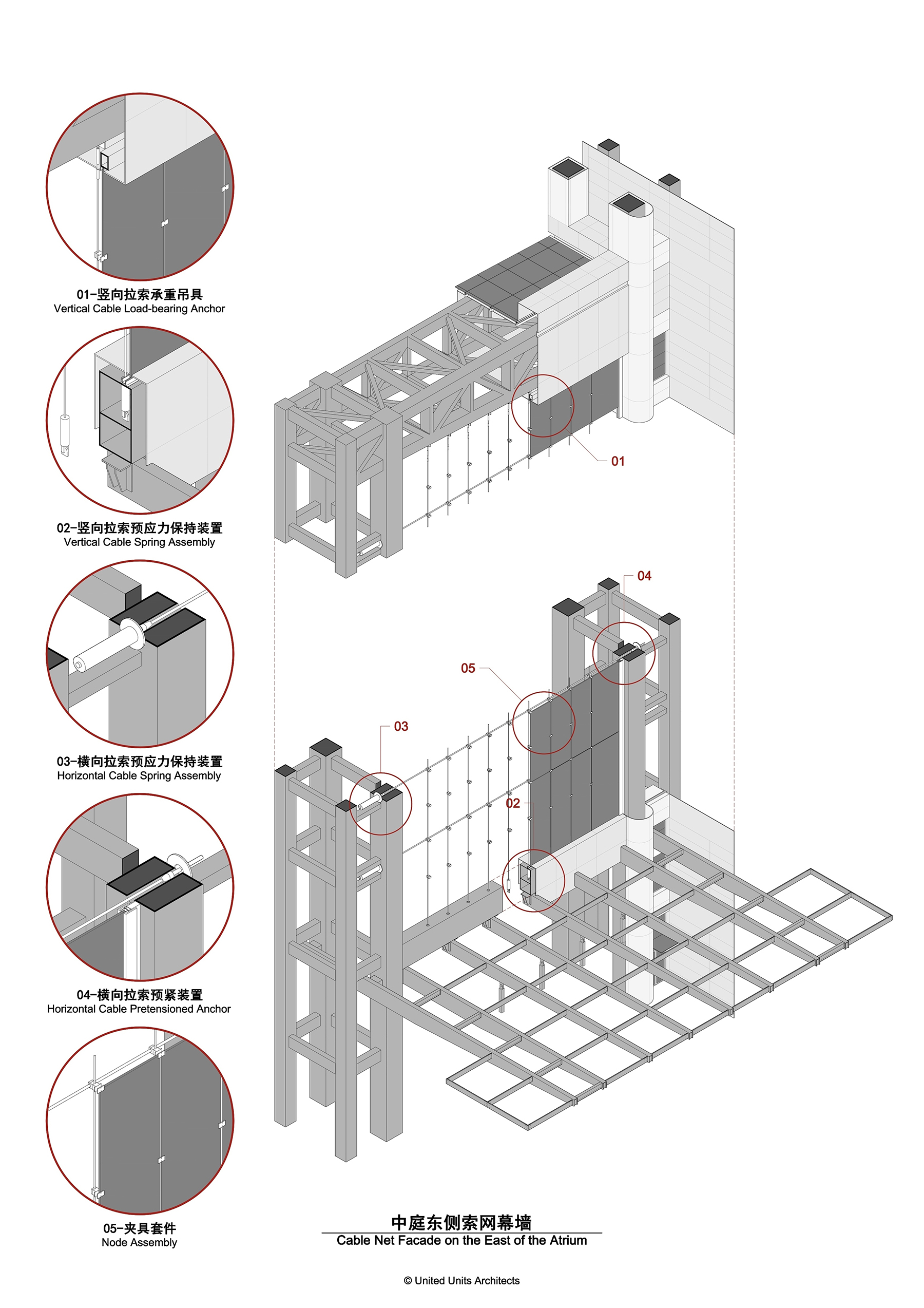

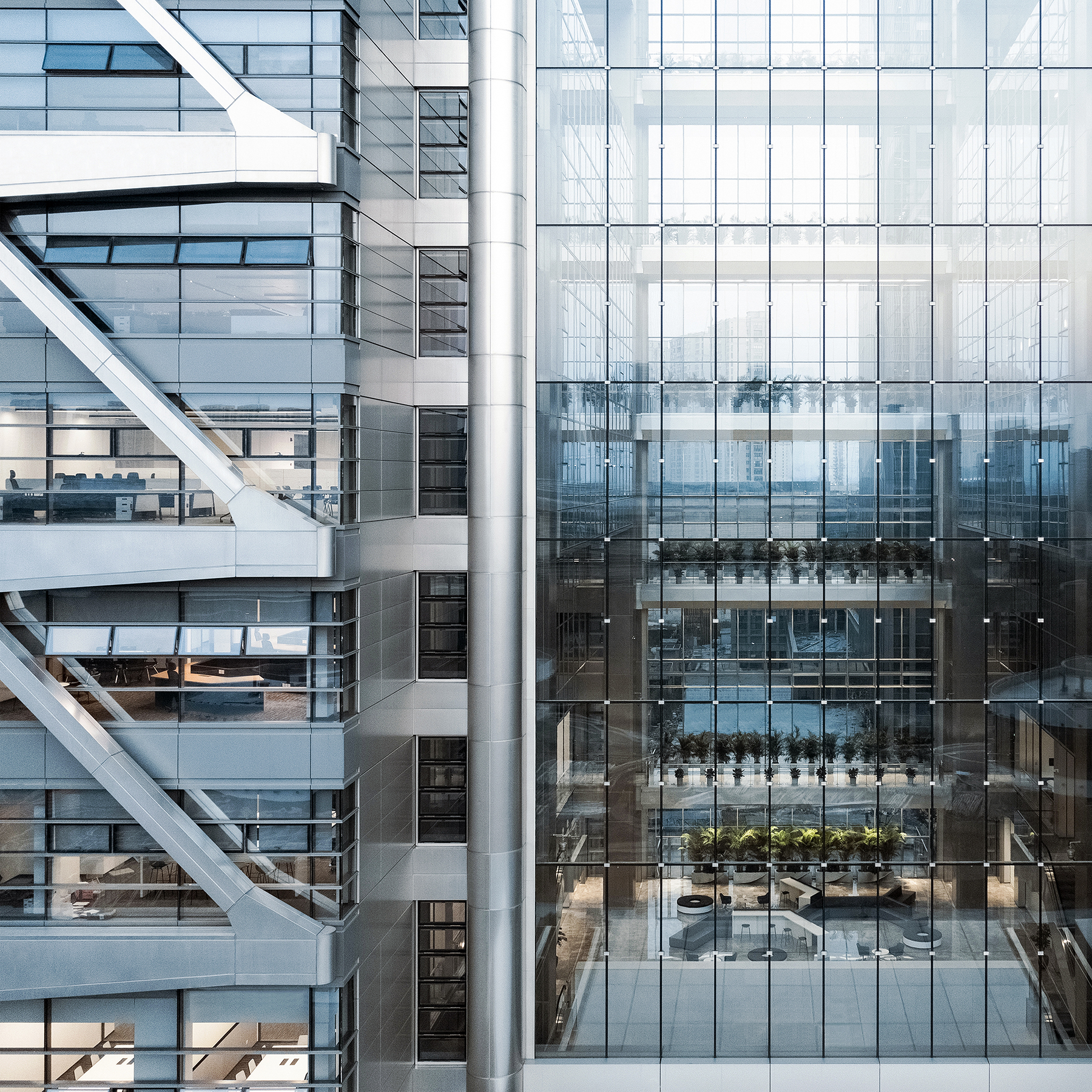
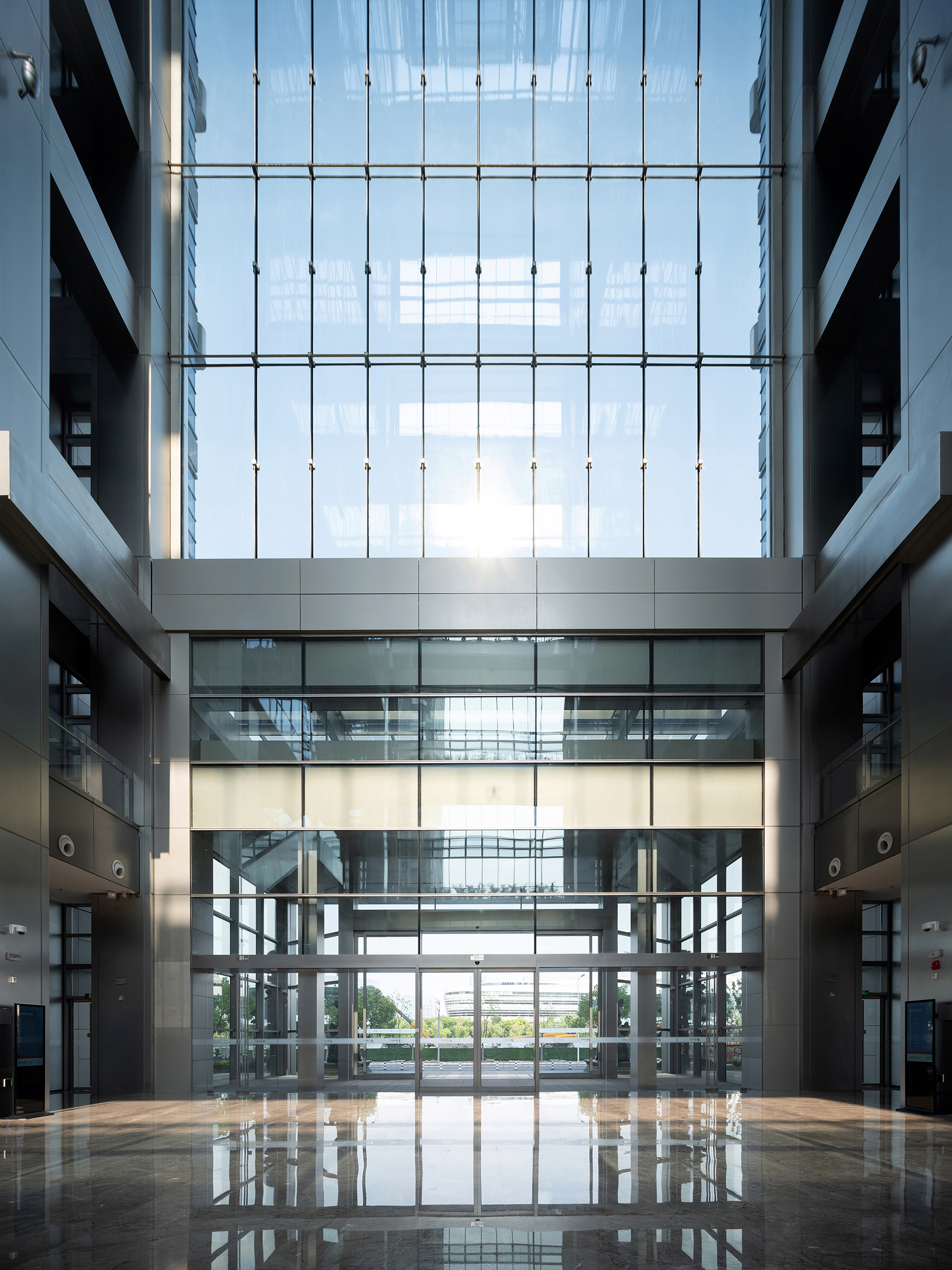
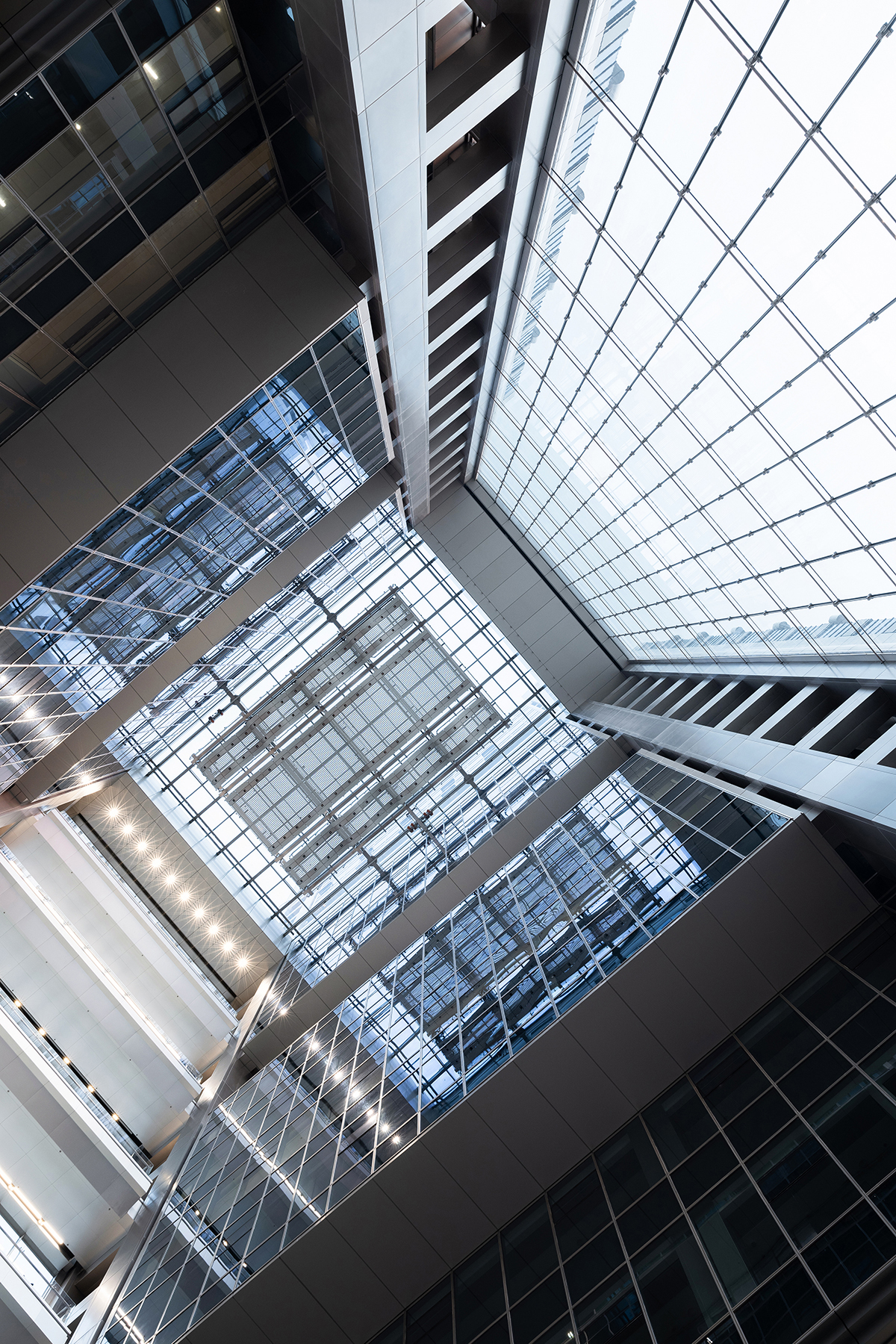
- 中庭西侧玻璃幕墙及空中廊桥 -
中庭西侧采用构件式玻璃幕墙,并布置有6个空中廊桥连接两座塔楼。空中廊桥不仅在结构上承担了玻璃幕墙的荷载,并且在空间上将中庭切分为两层一组的宜人尺度。
The stick glazing combined with 6 sky bridges span between the two towers on the west side of the atrium. These sky bridges not only structurally bear the load of the glass curtain wall but also spatially break down the atrium into a more human scale with two stories as a group.
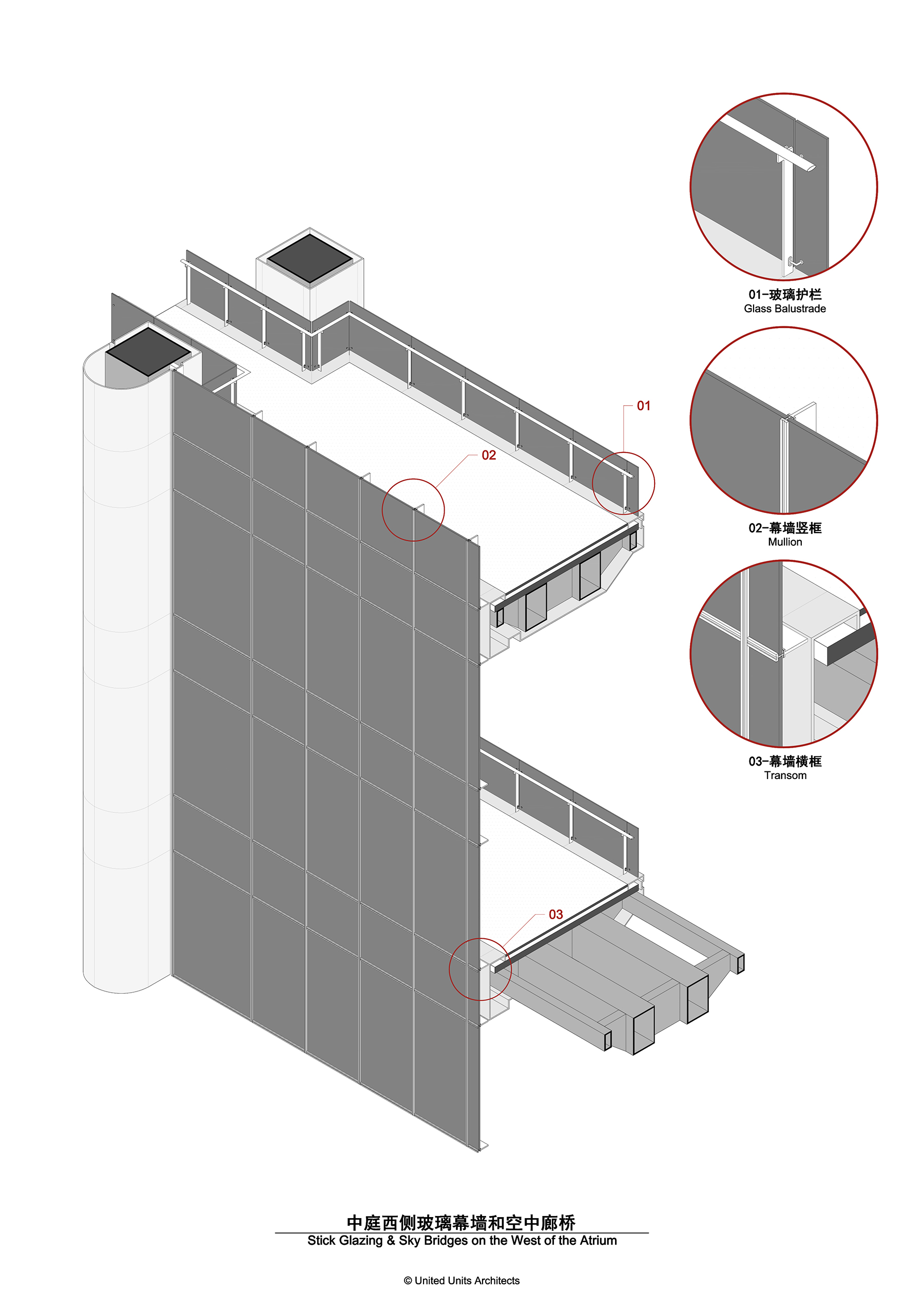
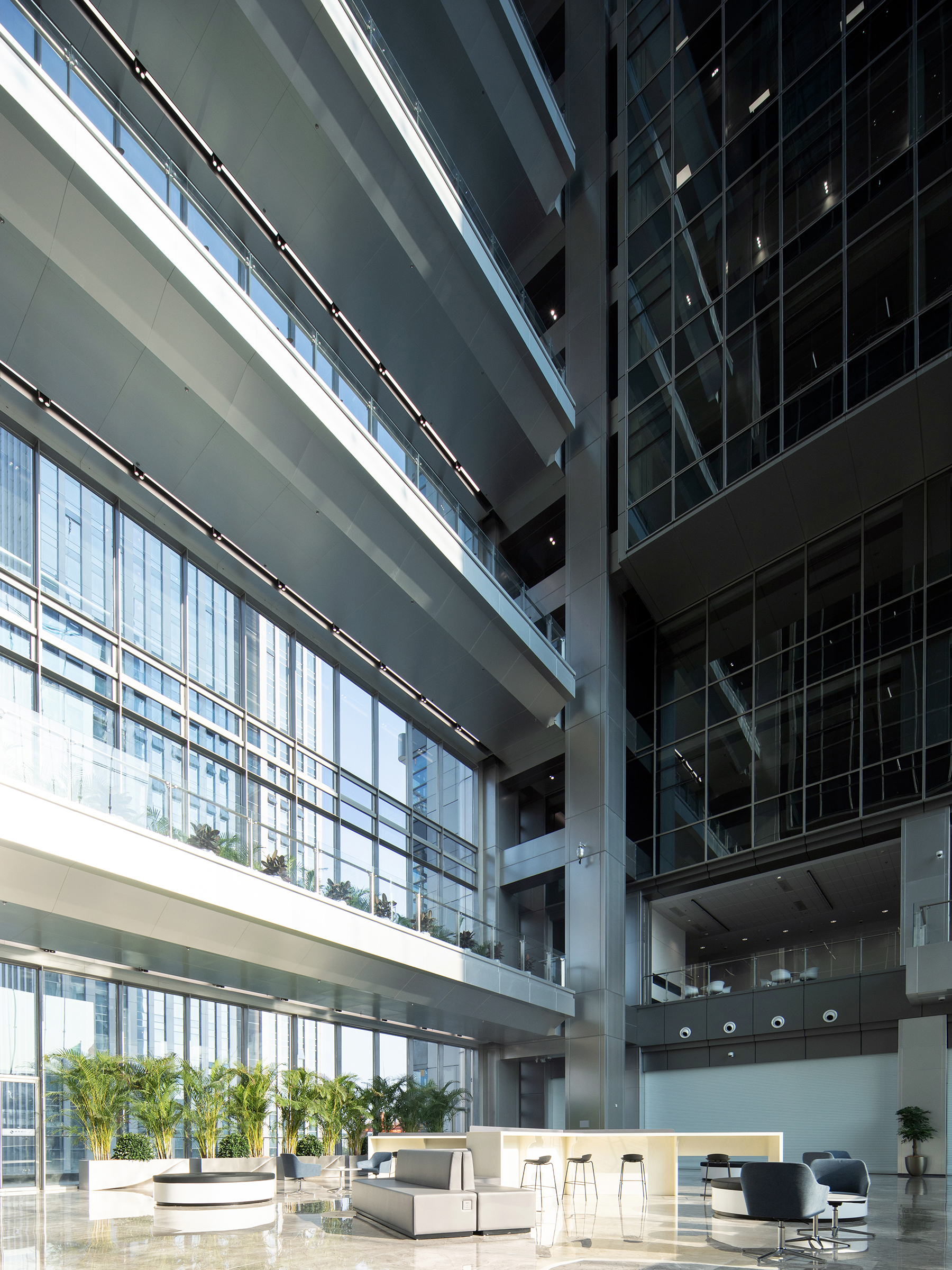

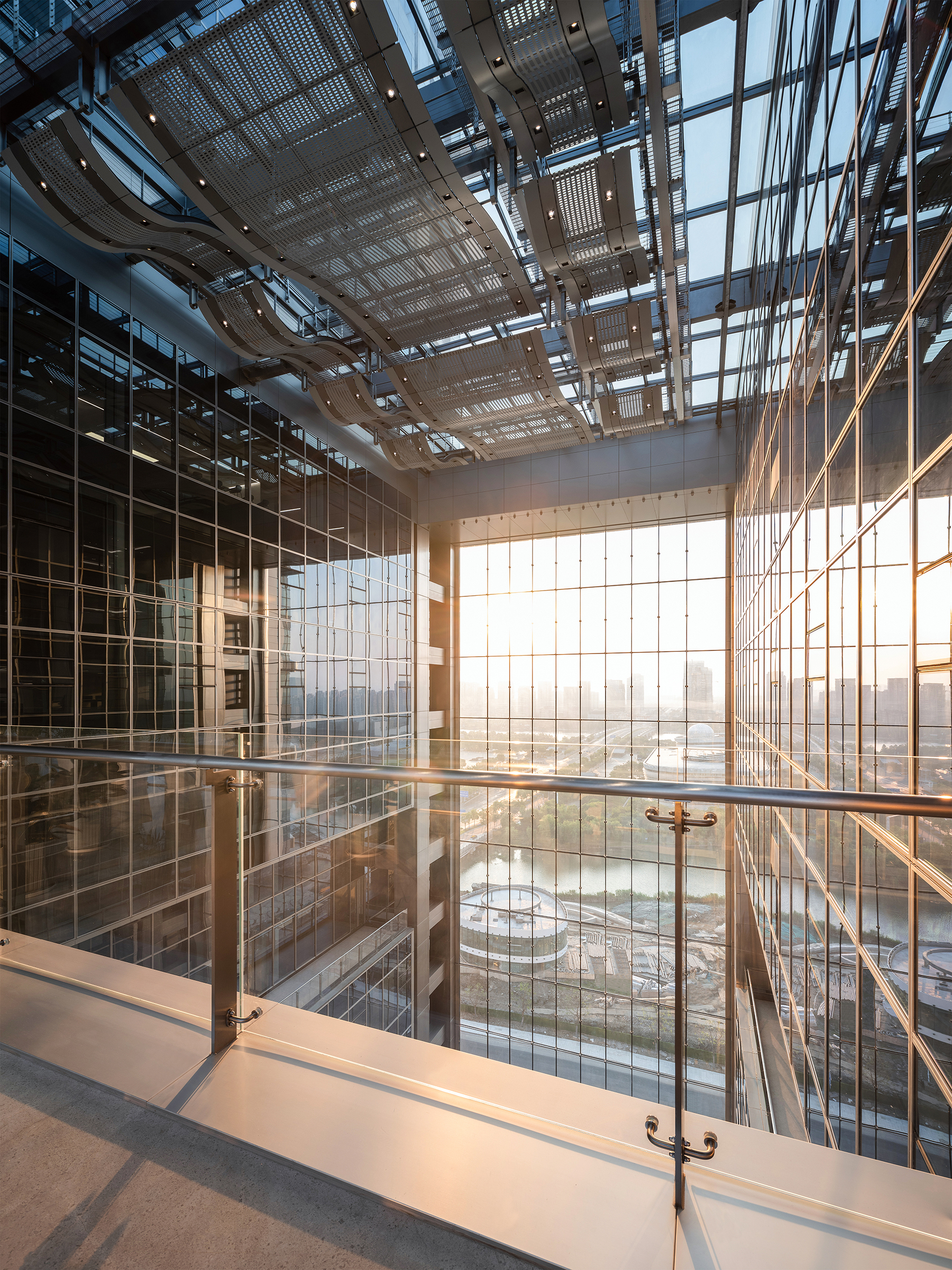
- 中庭吊顶系统与维护系统 -
中庭顶部悬吊有吊顶系统,其云朵状吊顶板采用穿孔铝板,可以过滤日光,同时又集成晚间照明。吊顶板上方设有维护平台,工人可由此清洗上方的玻璃顶,或者穿戴安全装备到下方更换灯具。中庭四面幕墙的维护则借由安装在中庭顶部四周的轨道吊篮系统来实现。
Suspended from the atrium, the ceiling system filters sunlight and makes the light diffuse gently, whereas at night, the integrated luminaires act as atrium lighting. The maintenance catwalks of the ceiling system provide an access to clean the glass roof and ceiling panels or replace the luminaires. The maintenance of the four curtain walls of the atrium is realized through a BMU on a horizontal track system installed at the top of the atrium.
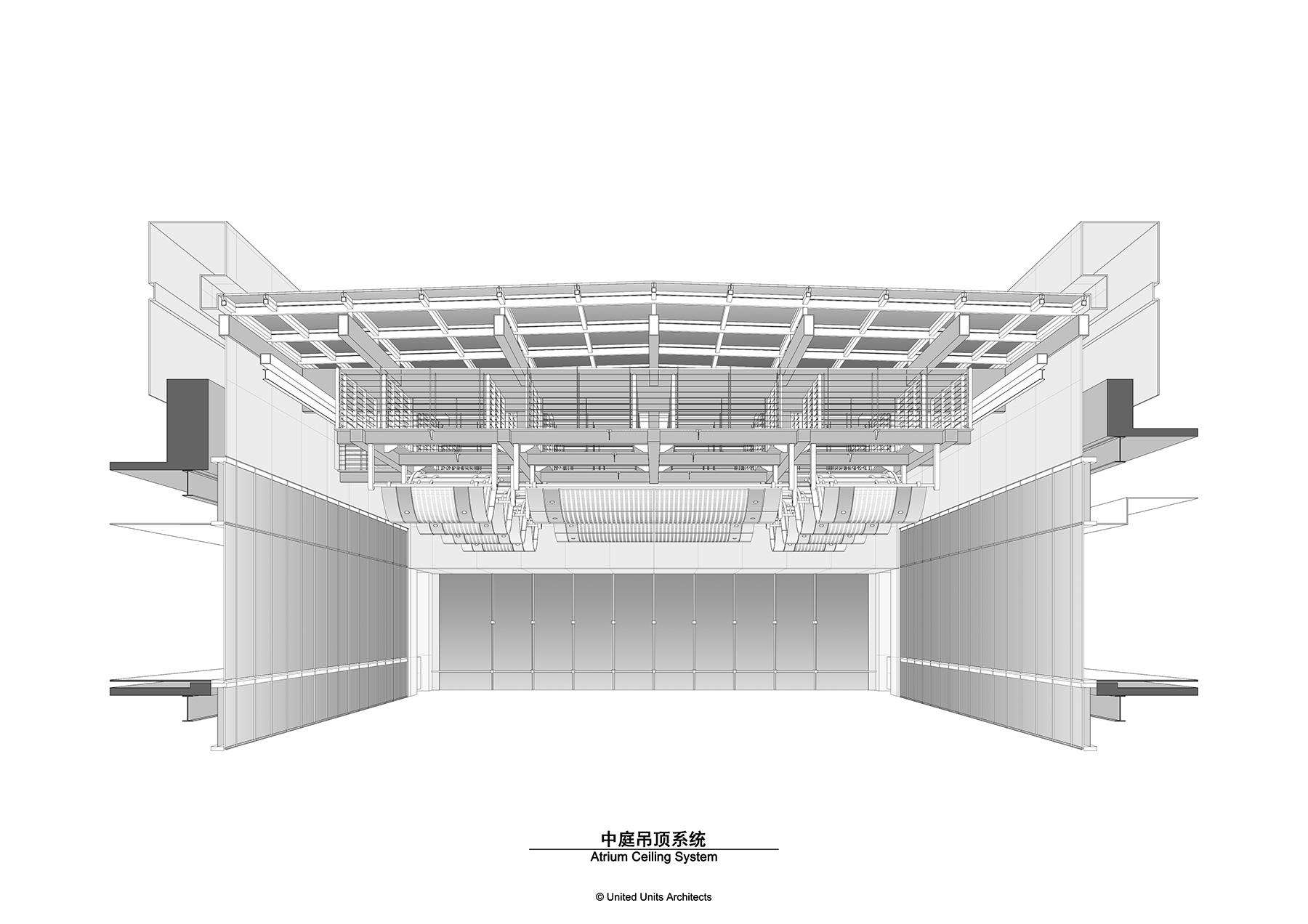
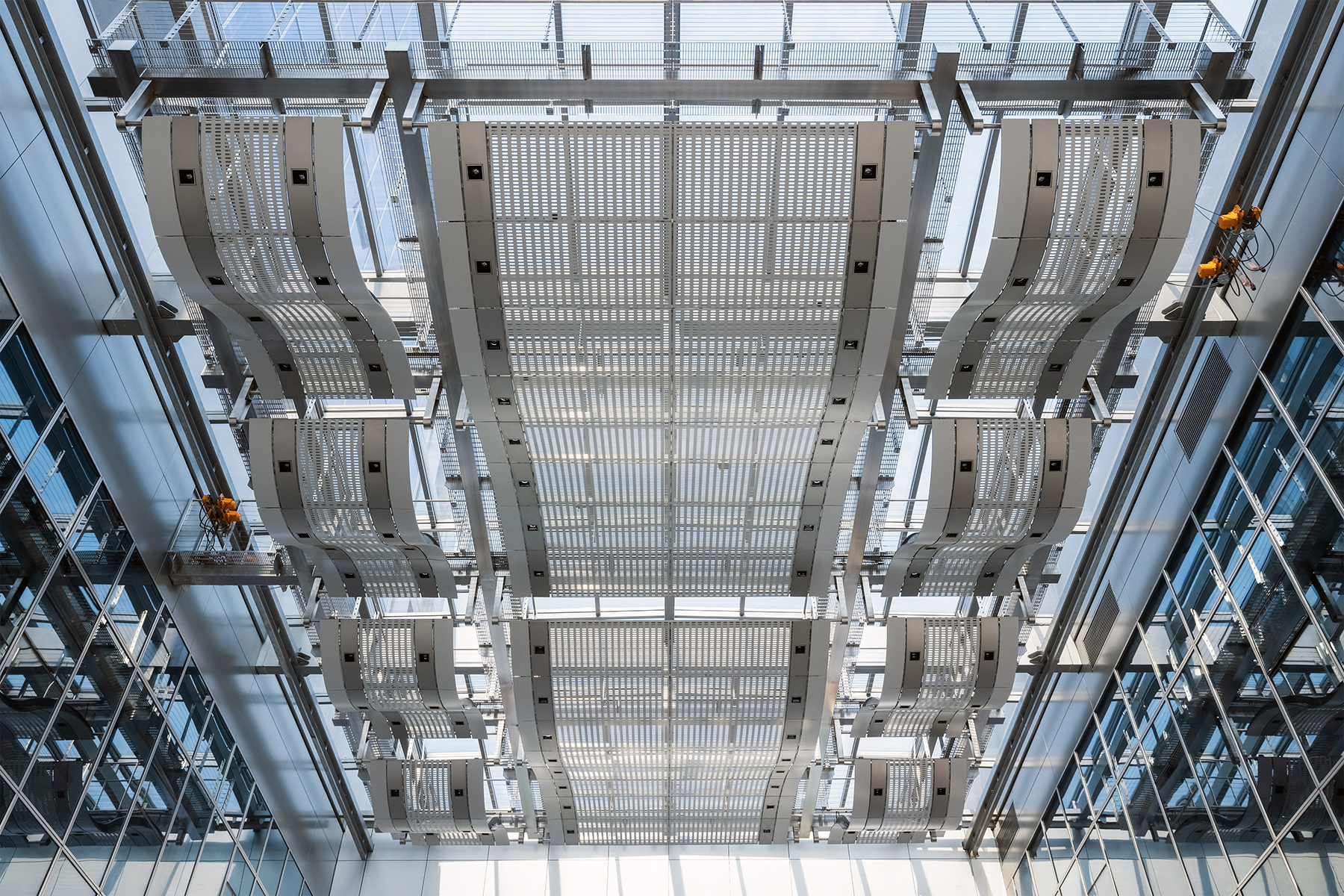

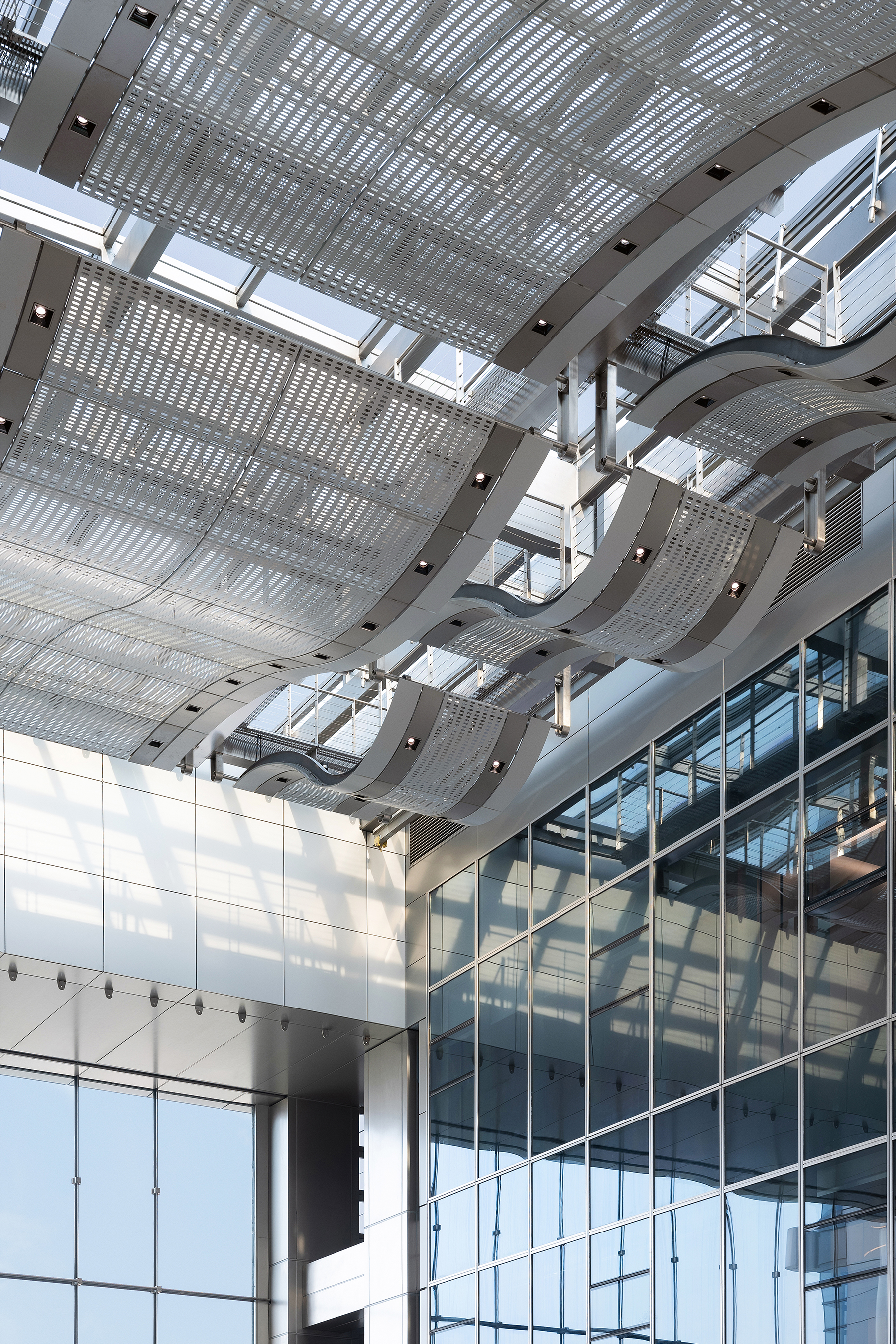
- 建筑外幕墙维护系统 -
建筑室外配备2部伸缩臂式建筑维护装置,分别安装在两座塔楼的电梯机房上方,伸缩臂工作半径35米,可完整涵盖整个建物外立面。该系统的旋转立柱可以上下伸缩,在工作状态时将伸缩臂上升到屋顶围护构架之上;在驻定状态时将伸缩臂隐藏于屋顶围护构架之内。
The external facade is serviced by two sets of stationary crane BMUs anchored on the roofs of the two towers. The BMU has a reach of up to 35m, and can service the entire building. It is made to telescope vertically to an operating position that clears all roof obstructions, while parking below and between the obstructions in order to be hidden from sight, effectively limiting its visibility from below.
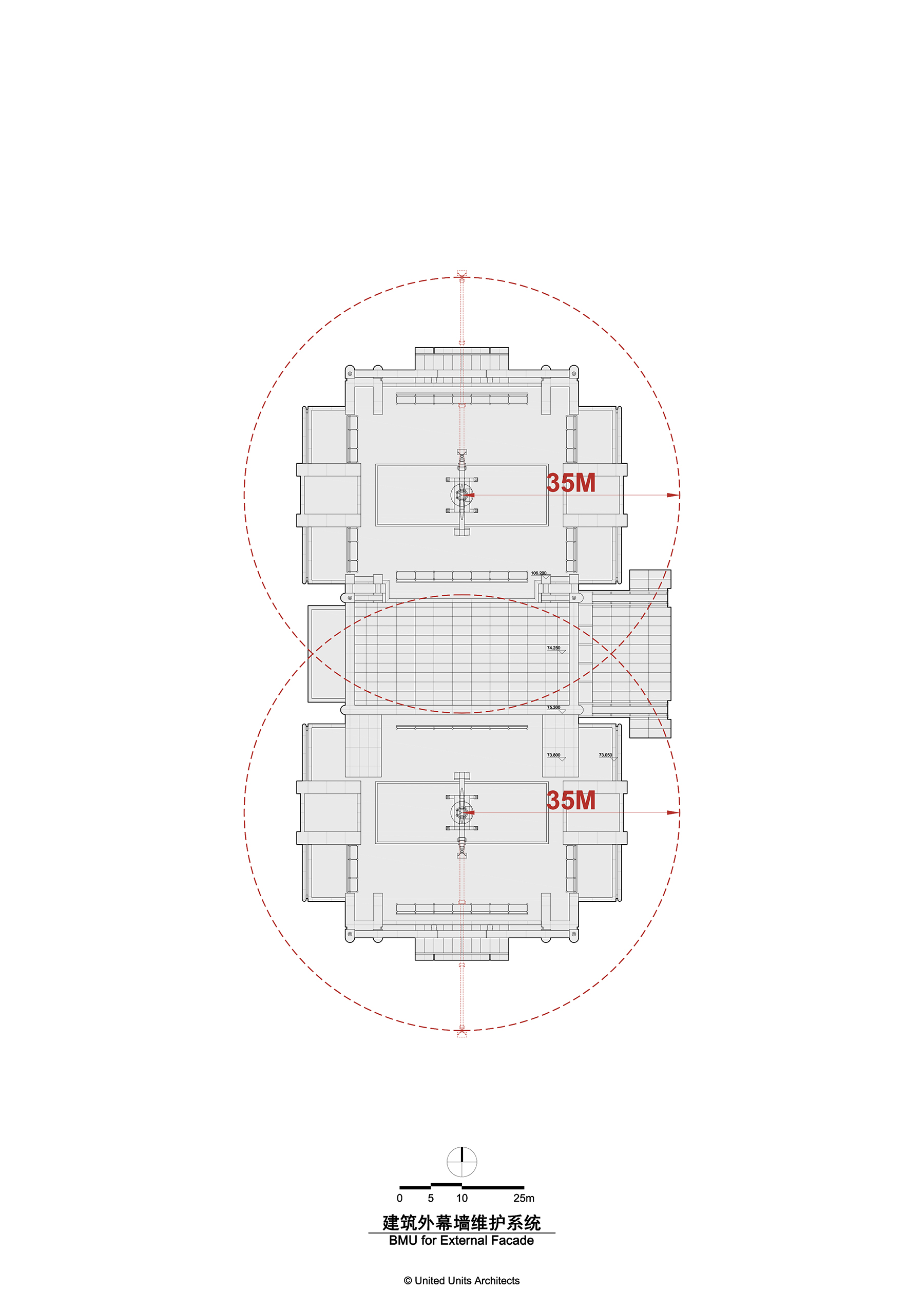
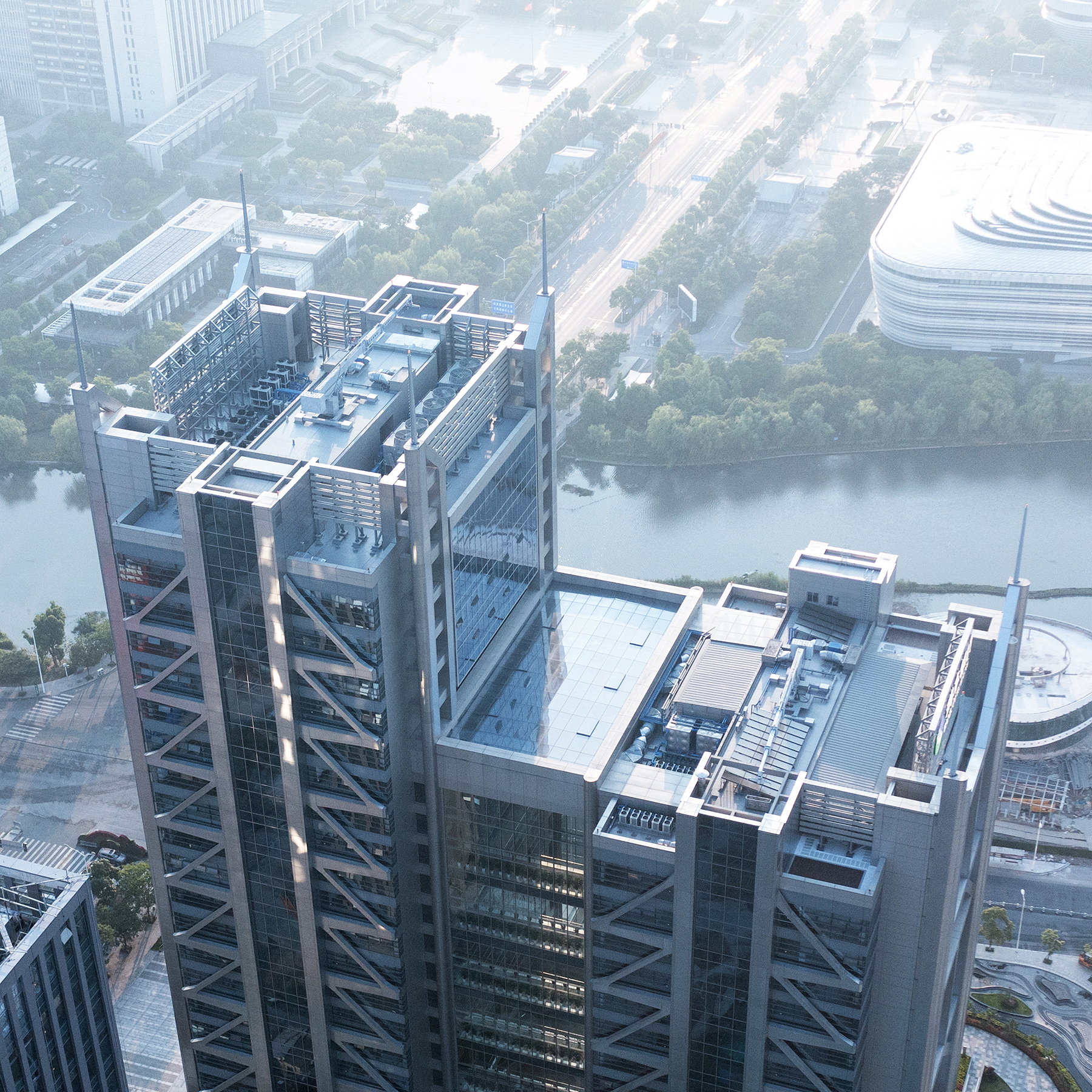
总结
—
为建造而设计
从2013年启动概念设计竞赛,到2021年竣工,再到2022年正式投入使用,双擎大厦项目跨越了近十年时间。在这期间,从方案的十余轮次大改到结构的几经论证与超限审查;从项目中断期间的迷茫到重启后的快马加鞭;从幕墙的可行性优化到各种现场问题的补救,从后期项目预算的收紧到疫情防控对工程进度的阻碍,其经历了所有大型建筑推进过程中的艰辛。
From the launch of the design competition in 2013 to the final completion in 2021, the Exo Towers is a project lasted nearly a decade being put in use in 2022. With more than ten rounds of major changes to the scheme, combined with to the irregular high-rise building reviews, from the confusion during the suspension of the project to the fast pace after the restart, in addition to the optimization of curtain wall feasibility to the remedy of various on-site defeats, budget restrictions, and the constraints of epidemic control policies, the Exo Towers project has experienced all the challenges and frustration of any large construction projects.
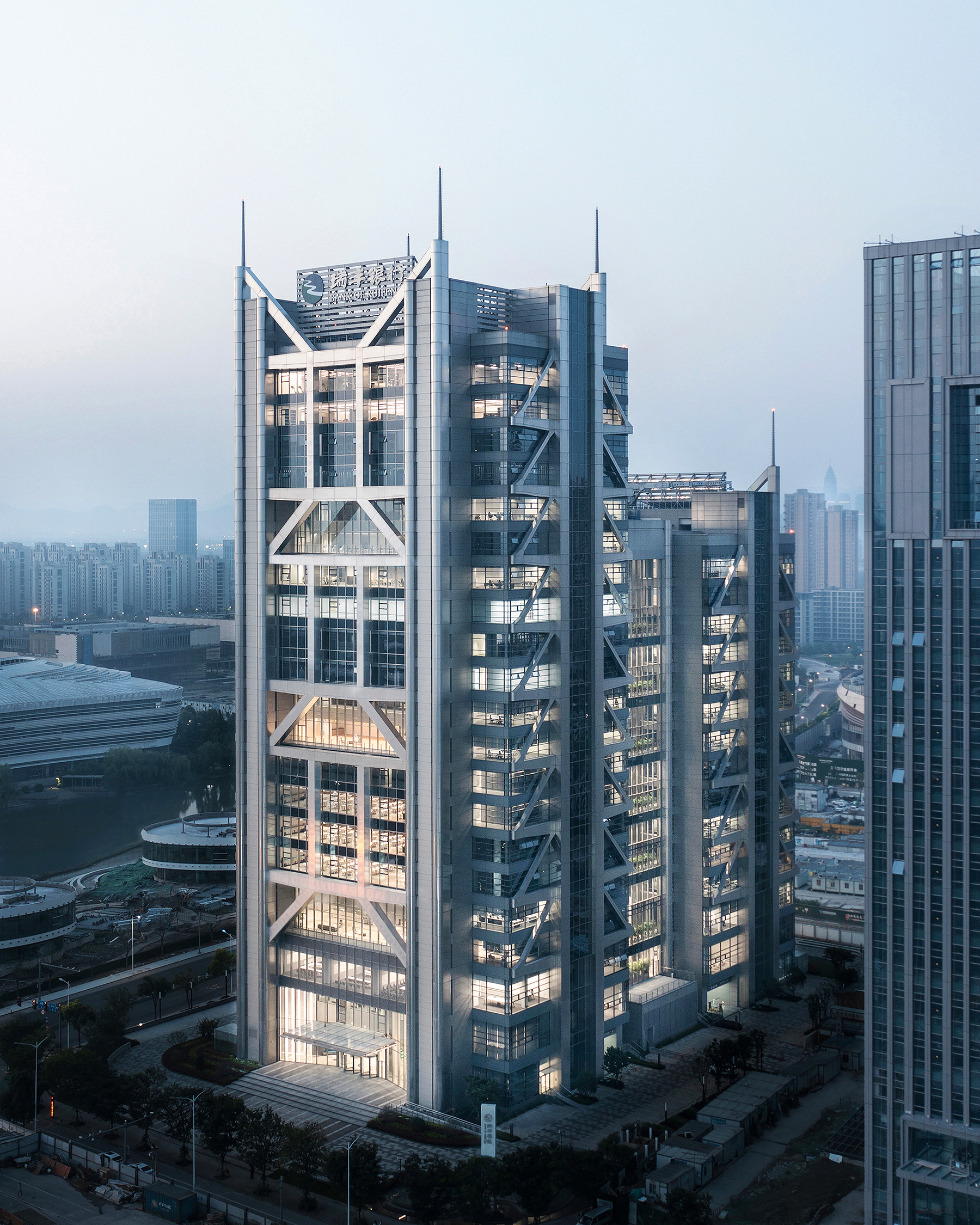
对本项目而言,我方作为方案建筑师,虽然在合同层面上未能获得项目的控制权,但是令我们倍感荣幸的是,甲方在决策层面上给予我们极大的话语权,这也间接促成我们的意见能够对项目形成影响力。在这十年中,我们始终与甲方、设计院、各专业顾问、承包商和供应商保持高频率沟通,确保项目推进过程中的新问题和新变化得到妥善解决,用一座高完成度的建筑作品兑现了最初的设计承诺。
However the successful completion of this project is a testament to shared passion of the design team at UUA, the client and all professional parties to find answers to all the challenges faced. It is this shared objective and perseverance by all involved to see this landmark building finished as close to the original design intent.
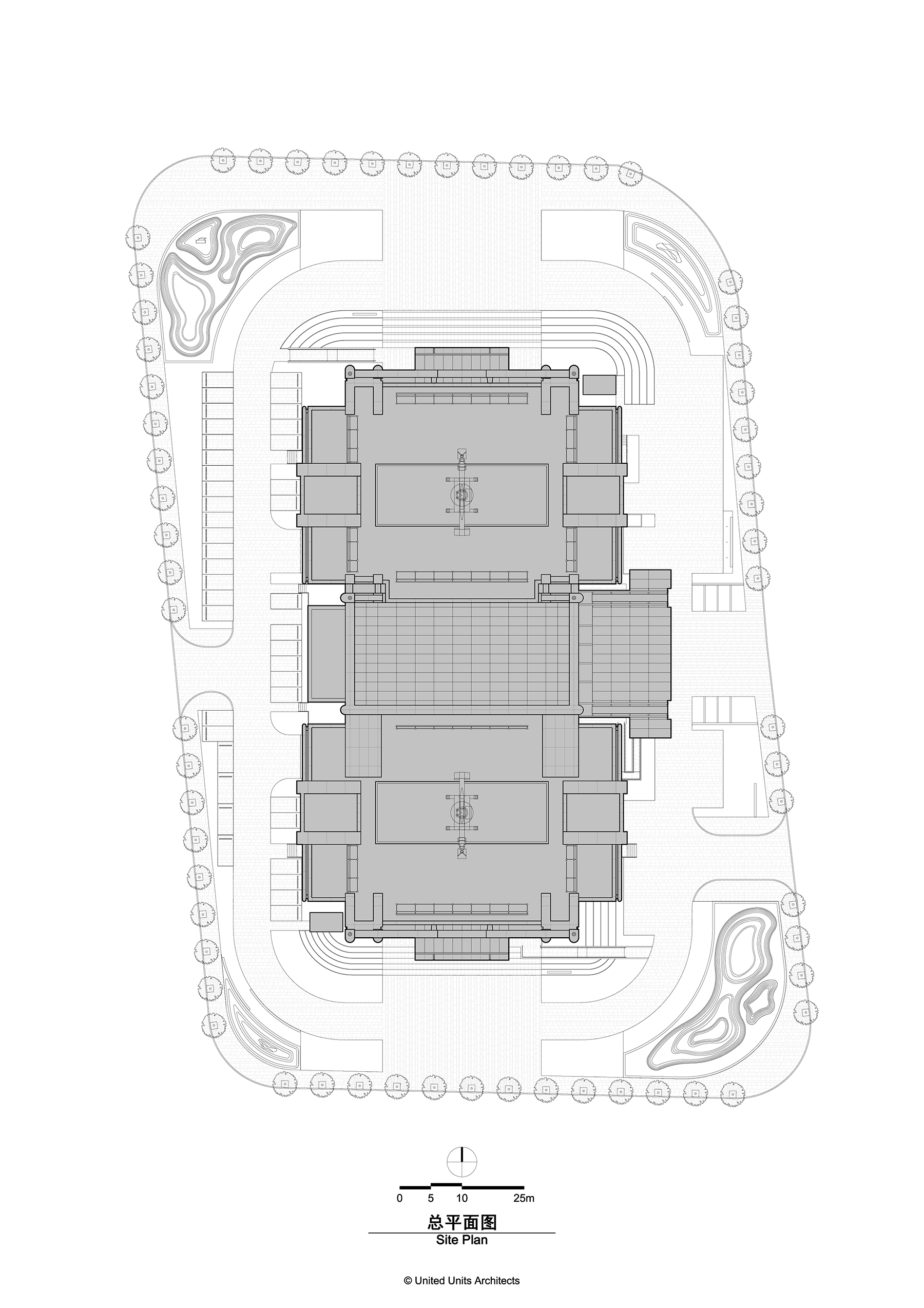
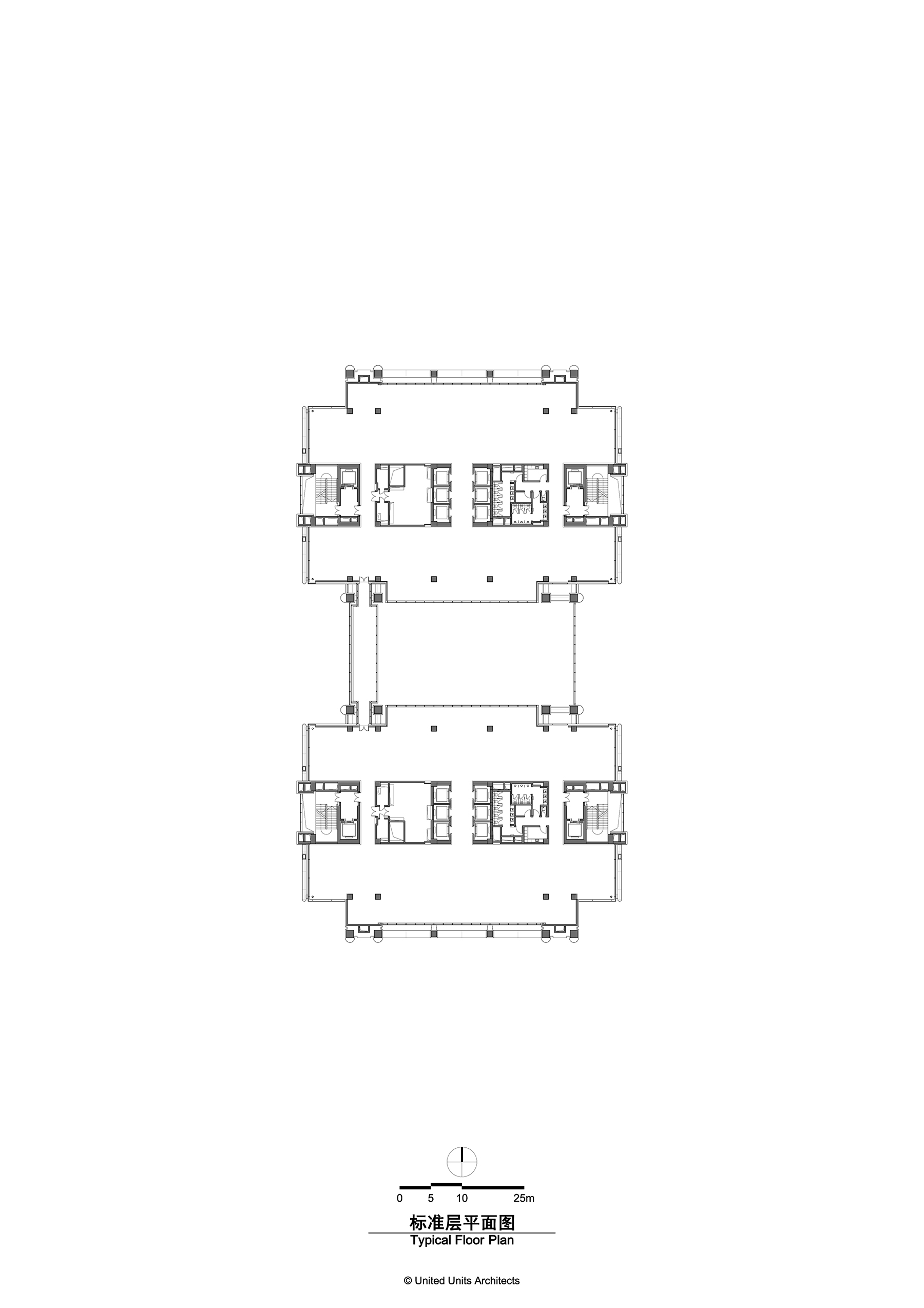
完整项目信息
项目地点:浙江绍兴
项目规模:74,000平方米
项目业主:瑞丰银行
项目年份:2013年—2021年
建筑设计:UUA建筑师事务所
主创建筑师:李泳征
主持合伙人:李泳征,李其郅,Tim Mason
设计团队:吕延锋,姜腾,徐亮,田园,卢倩,Jessie Millar
合作设计院:浙江省建筑设计研究院
幕墙顾问:浙江省建筑设计研究院幕墙分院
室内与景观设计:CallisonRTKL
照明设计:栋梁国际照明设计中心
绿建顾问:中国建筑科学研究院
标识设计:正邦
施工总包:浙江宝业建设集团有限公司
幕墙分包:江河幕墙
精装分包:承达集团
摄影视频:直译建筑摄影
本文由UUA建筑师事务所授权有方发布。欢迎转发,禁止以有方编辑版本转载。
上一篇:2022年世界建筑节WAFX奖入围名单公布,2个国内项目上榜
下一篇:Christoph Engel镜头下的卒姆托建筑