近日,备受瞩目的墨尔本超高层“Southbank by Beulah”竞标公布结果,由UNStudio和Cox Architecture联合设计的“绿色脊柱”方案赢得竞标。这座将花费20亿美金打造的项目将坐落墨尔本市中心,并会成为澳大利亚第一高楼。
Beulah International recently announced that 'Green Spine', the design proposal submitted by UNStudio with Cox Architecture has been selected as the winning design for their latest project, Southbank by Beulah, a more than $2 billion mixed-use tower which will be the tallest tower in Australia, located in the heart of Melbourne.
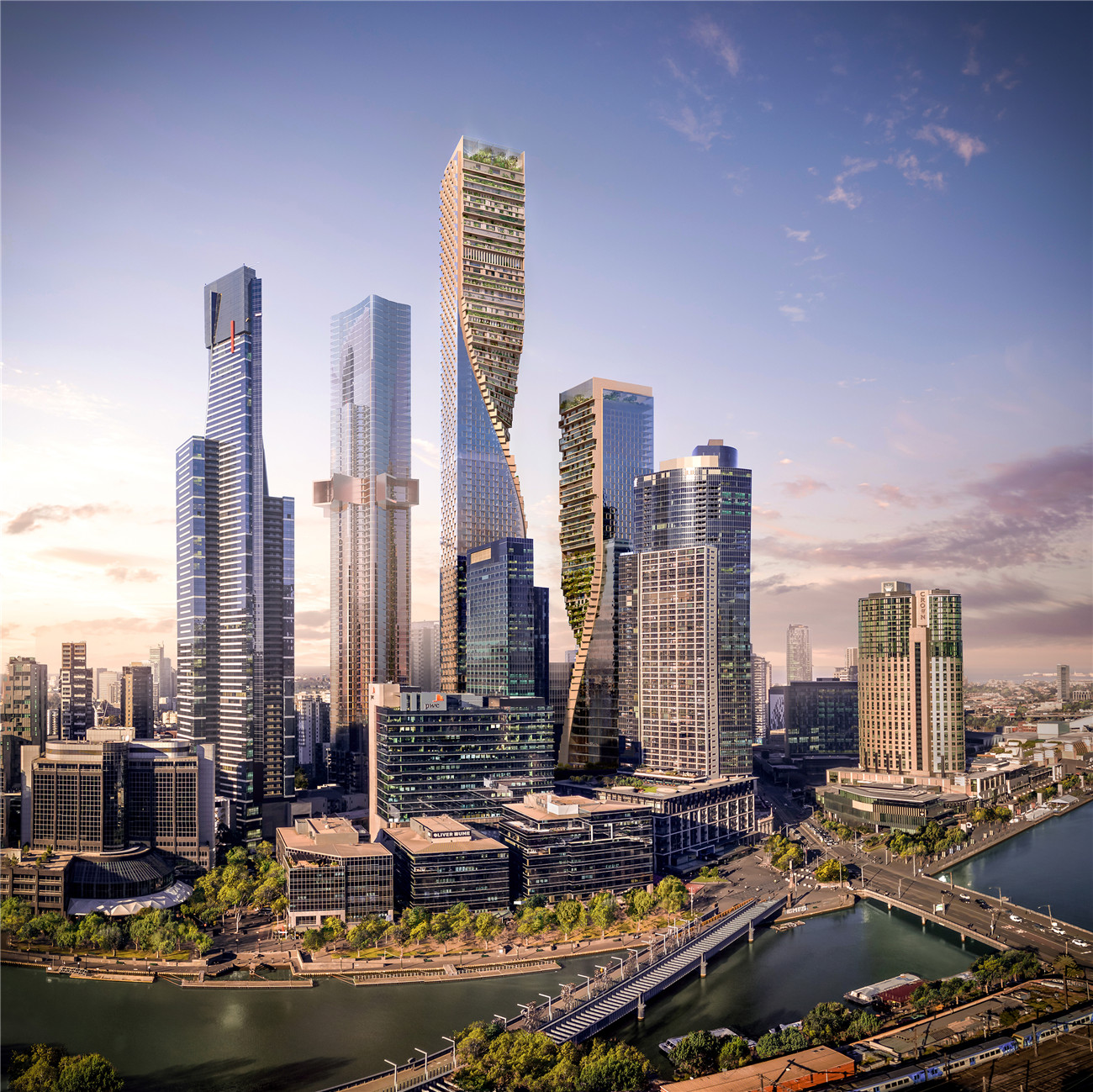
竞赛结果由七名专家组成的评审团判定,其它入围事务所还包括BIG,蓝天组,MAD(有方报道),MVRDV和OMA。
The winning proposal was selected by a seven-member jury. Other shortlisted teams included BIG, Coop Himmelb(l)au, MAD, MVRDV and OMA.
对此,UNStudio创始人Ben van Berkel表示,“我们很高兴能赢得这个有趣的项目,能在如此强大的候选阵容中胜出,设计这个十分具有前瞻性项目,我们感到十分荣幸。在设计过程中,我们得以携手众多优秀的文化工作者、顾问、景观设计师、艺术家还有工程师伙伴们一起前行,能赢得这个殊荣对我们所有人来说都是莫大的欣慰。”
Ben van Berkel: "We are truly delighted that our design has been selected as the winning proposal for this very exciting project! For our proposal to be selected by Beulah - such a forward-focussed developer - and from entries by such an exceptional group of our peers is a true honour. From the outset we worked with a fantastic team of cultural placemakers, sustainability consultants, landscape designers, artists and engineers to achieve a fully integrated design. This truly is a great result for everybody involved!"
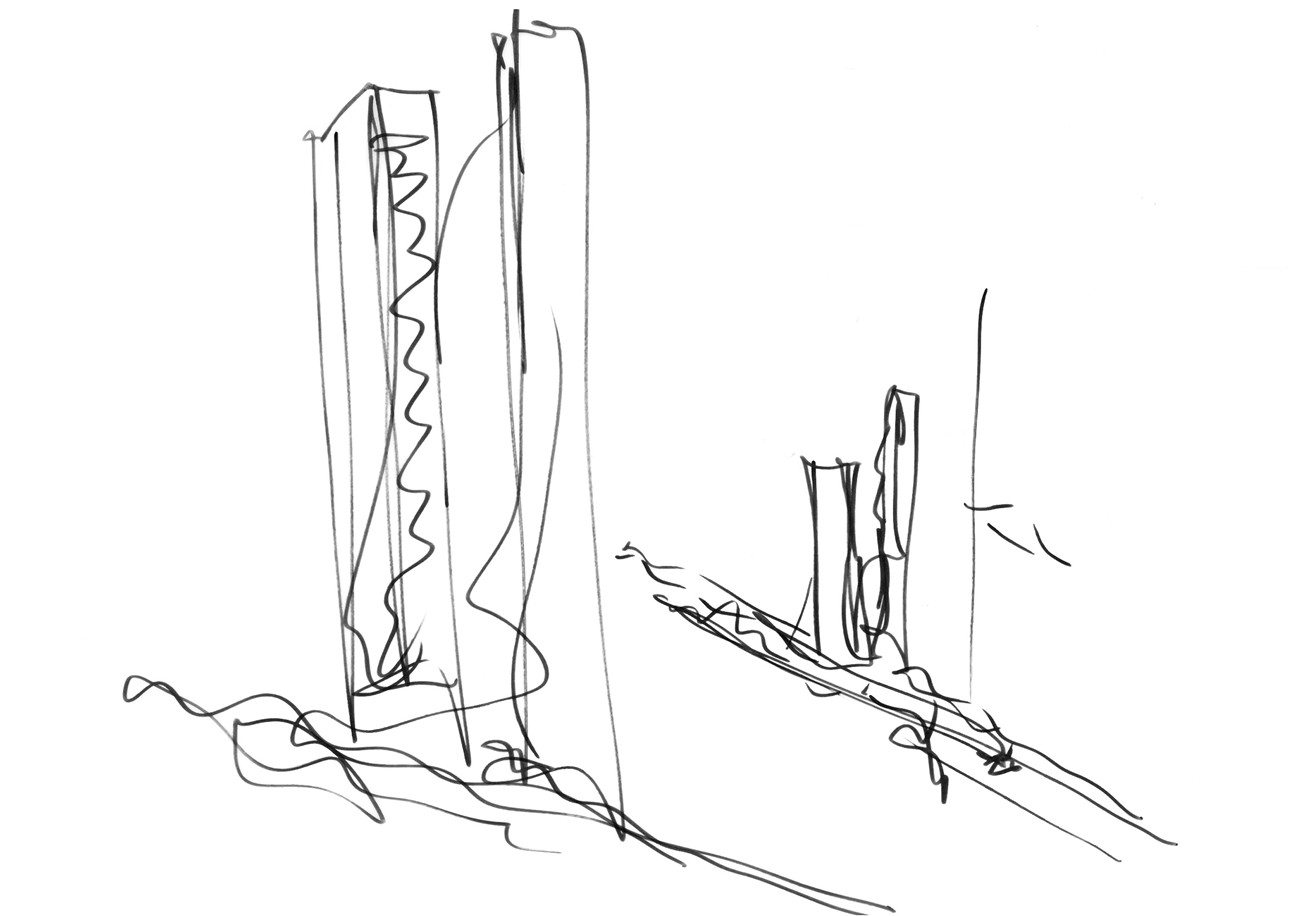
城中城
A City within a City
这个方案旨在为南岸和墨尔本市中心的人们提供一个新去处。远观方案,最夺人眼目的是像作品名称所提到的那样,一根串联起不同平台的垂直“绿色脊柱”。它由位于核心的体块向外发散,生成两个高耸的,仿佛峡谷一般的塔楼。这个独特的造型不仅使人们从建筑两面都可以饱览城市的风景,还大大提升了其在城市中的疏导能力,使人们在可以享受充沛阳光的同时,与户外空间距离缩至更短。
UNStudio's design proposal for Southbank by Beulah aims to establish a new destination for the Southbank area and Melbourne. The proposal is integrally organised by one Big Detail: a 'Green Spine' of vertically networked platforms, terraces and verandas. This multifaceted spine is created by the splitting open of the potential single mass at its core, thereby forming two separate high rise structures and causing them to reveal the almost geological strata of their core layers as they rise above a light-filled canyon. As a result of this design intervention, the towers that emerge on either side can enjoy porous city views and vastly improved contextual links, while the residences, offices and the hotel benefit from increased daylight and access to outdoor spaces.

除此以外,绿化也随着公共空间一同沿“绿色脊柱”延伸至裙房,使位于楼顶的花园成为了CBD中心的一抹绿。
The orientation of the Green Spine further enables an extension of the public realm on the podium, the continuation of green onto the towers and facilitates orientation to the CBD and the Botanical Garden at the top of the towers.
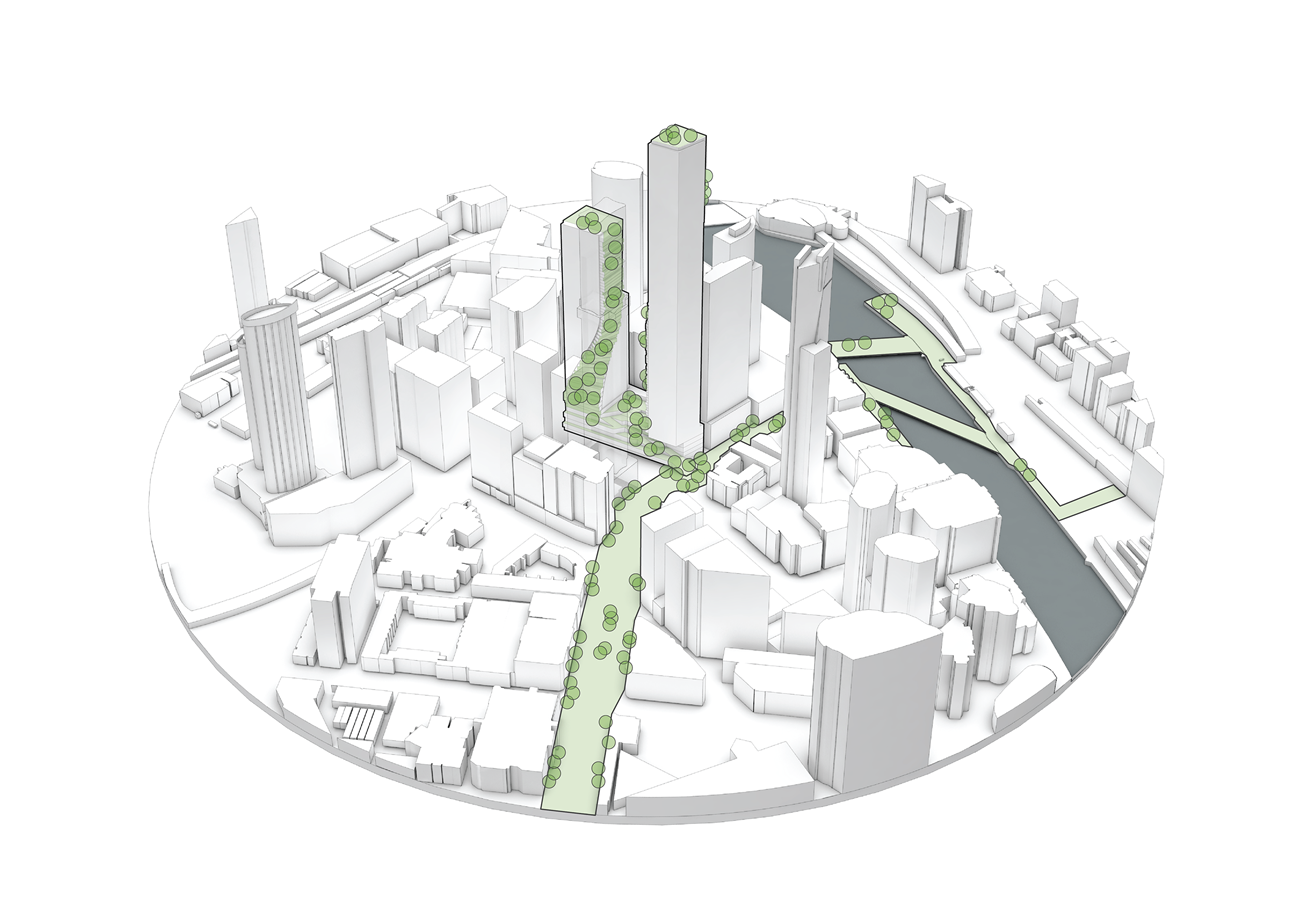
两座塔楼中较高的一座高达356.2米,将作为带有公共屋顶花园的住宅使用。较低的那一座高252.2米,将包含酒店和公共空间。
The taller of the two towers will be entirely residential and reach a height of 356.2 metres. This tower will house a publicly accessible garden at its top. The lower tower will be home to a hotel and commercial space and top out at 252.2 metres.
而为了更好地融入墨尔本这座大都市的文化、娱乐、休闲及商业交流环境之中,团队提出了在城市中建立另一座“城市”的概念,并在建筑内容纳了多种功能,将娱乐、商业、办公、住宅、酒店和展厅同时整合进这个垂直的阶梯形空间。
In addition to being fully integrated within the existing Melbourne network of cultural, entertainment, leisure and commercial venues on offer, with its variety of programmes and connectivities, the design further proposes a mixed-use building that is a city in itself. A host of programmes, including recreation, retail, offices, residential, hotel and exhibition spaces are integrated into the vertically stepped public infrastructure – an infrastructure that is formed by indoor-outdoor spatial frames that embed nature, public space and culture.
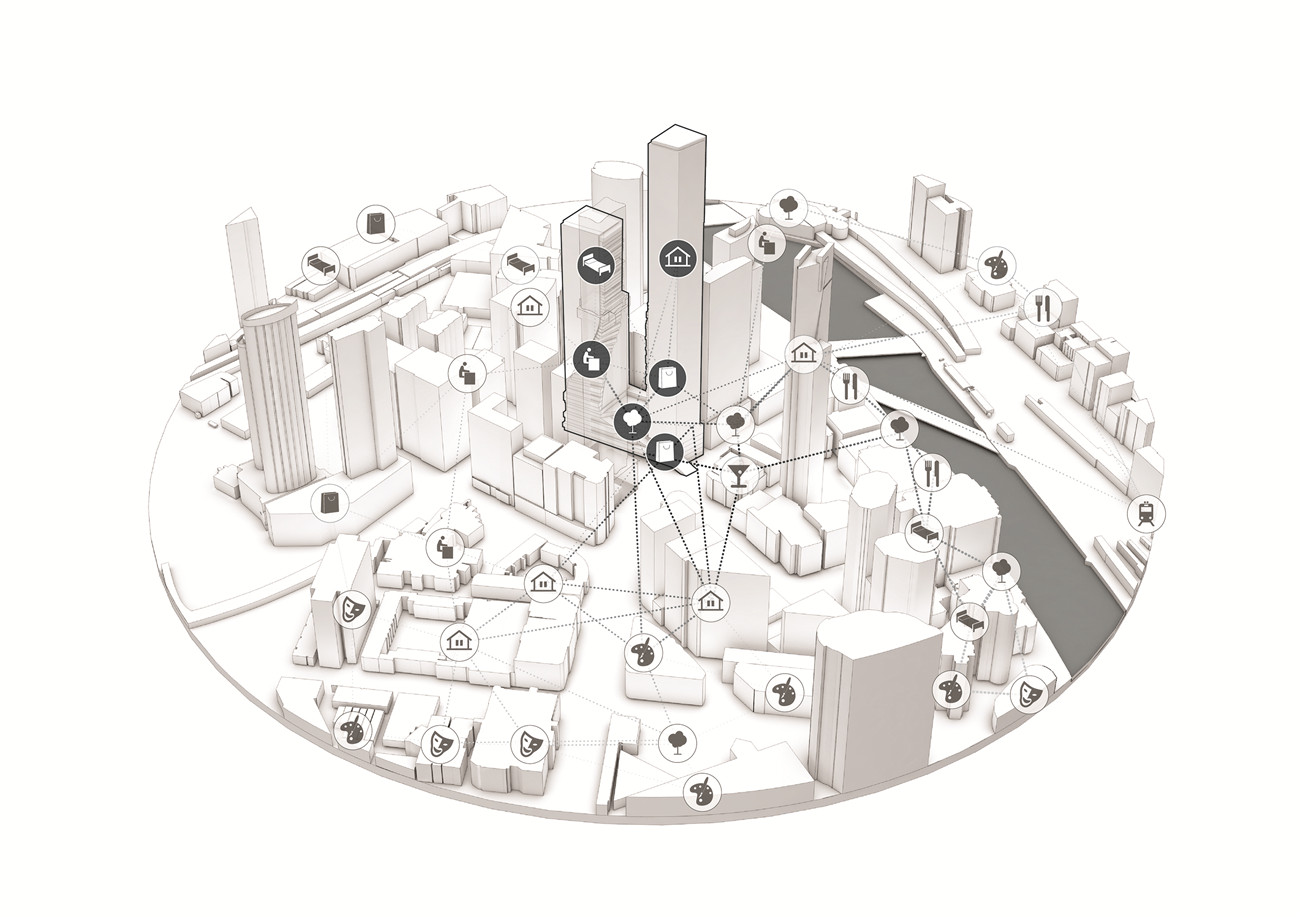
绿色脊柱
The Green Spine
Ben van Berkel表示:“‘绿色脊柱’不仅展示了一个扭曲的、富有雕塑感的高层轮廓,还把多种功能融合在一个流动形体中。”它将南岸大道向上延伸,成为组织建筑功能、文化、景观和可持续性等方面的关键元素并与之连接,同时也可提供多种居住设施。
Ben van Berkel: 'In addition to providing the towers with a twisting, sculptural silhouette, the Green Spine is an architectural element that incorporates a multitude of functions in one fluid gesture.' The spine extends the Southbank Boulevard upwards and acts as the key organisational element of the building with respect to programme, culture, landscape and sustainability. In addition to housing a variety of amenities, all programmes are linked to the Green Spine.
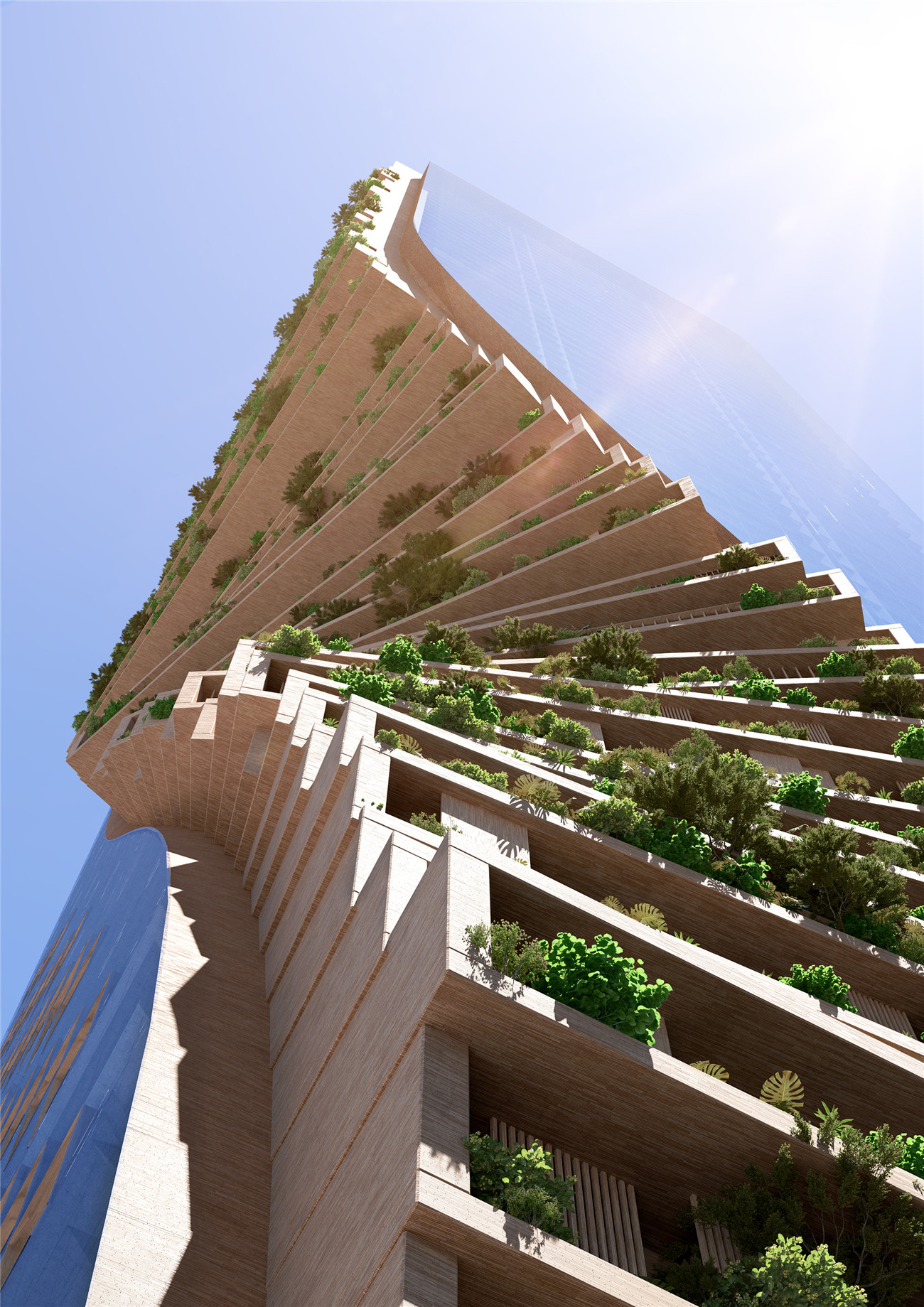
在地面层,“绿色脊柱”直接与南岸大道连接,并将人们引入建筑内部,纵向扩大了公共领域。从裙房顶部的花园开始,“绿色脊柱”在两座塔楼之间缠绕,直至住宅楼顶部的“未来花园”。
At ground level, this spine directly engages with Southbank Boulevard by bringing people up and into the building, thereby expanding the public realm vertically. From the public park at the top of the podium, the Spine continues to entwine itself around the two towers, where it culminates at the top of the residential tower in ‘Future Gardens’.
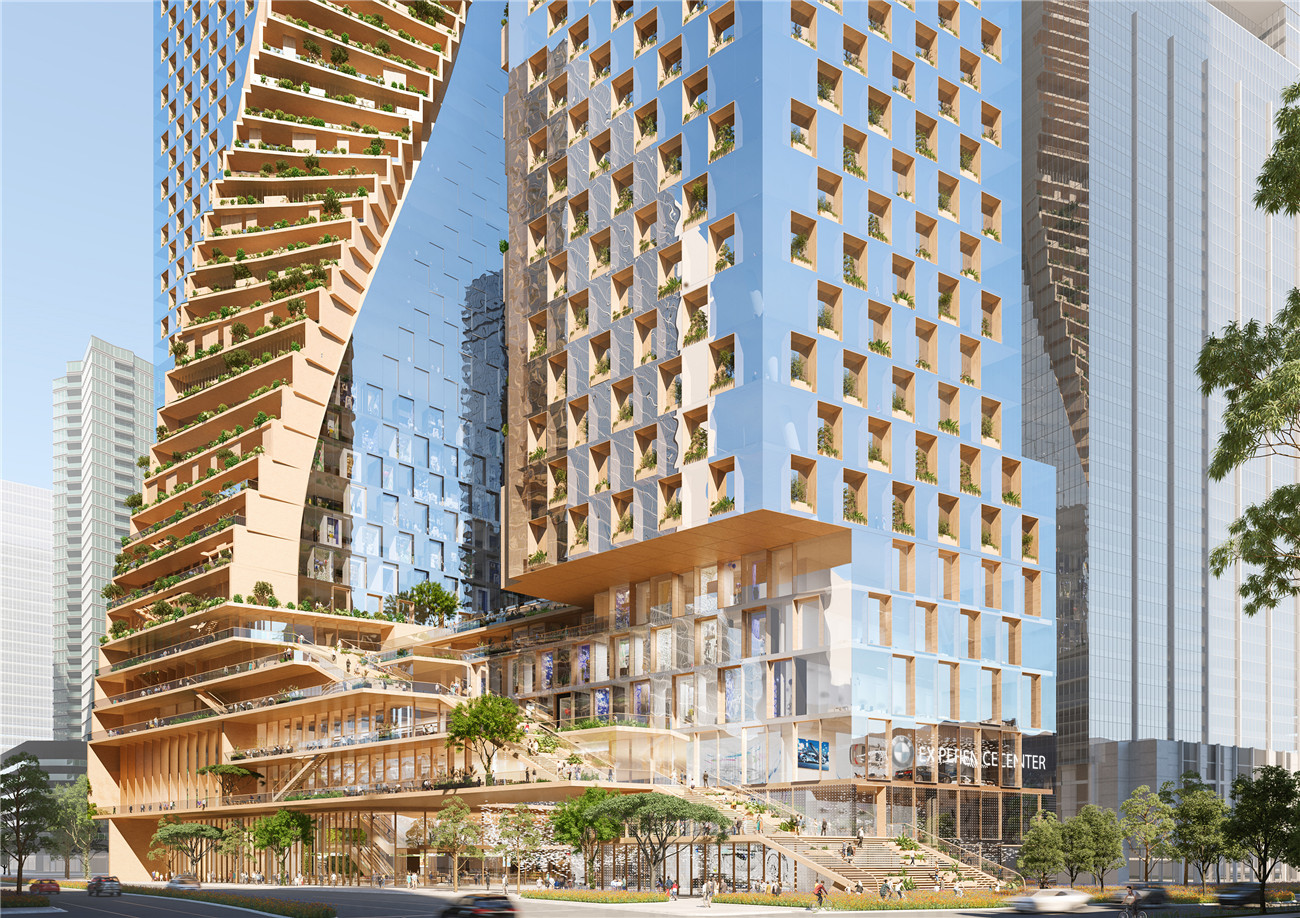
功能混合的裙房
Mixed-use Podium
方案中提出了空间共享、对本地居民和周边社区开放的概念。因此该项目不仅是为建筑的直接使用者设计,也给墨尔本居民以及游客提供了活动场所。裙房和公共屋顶花园都是面向公众开放的。
Our design proposal for Southbank by Beulah was motivated by the concepts of togetherness joint ownership and open access for local residents and the wider community. We therefore created the space not only to be accessible and tailored to the users of the building, but also for the people of - and visitors to - Melbourne. To this end, the podium and its public rooftop park are reserved for public use.
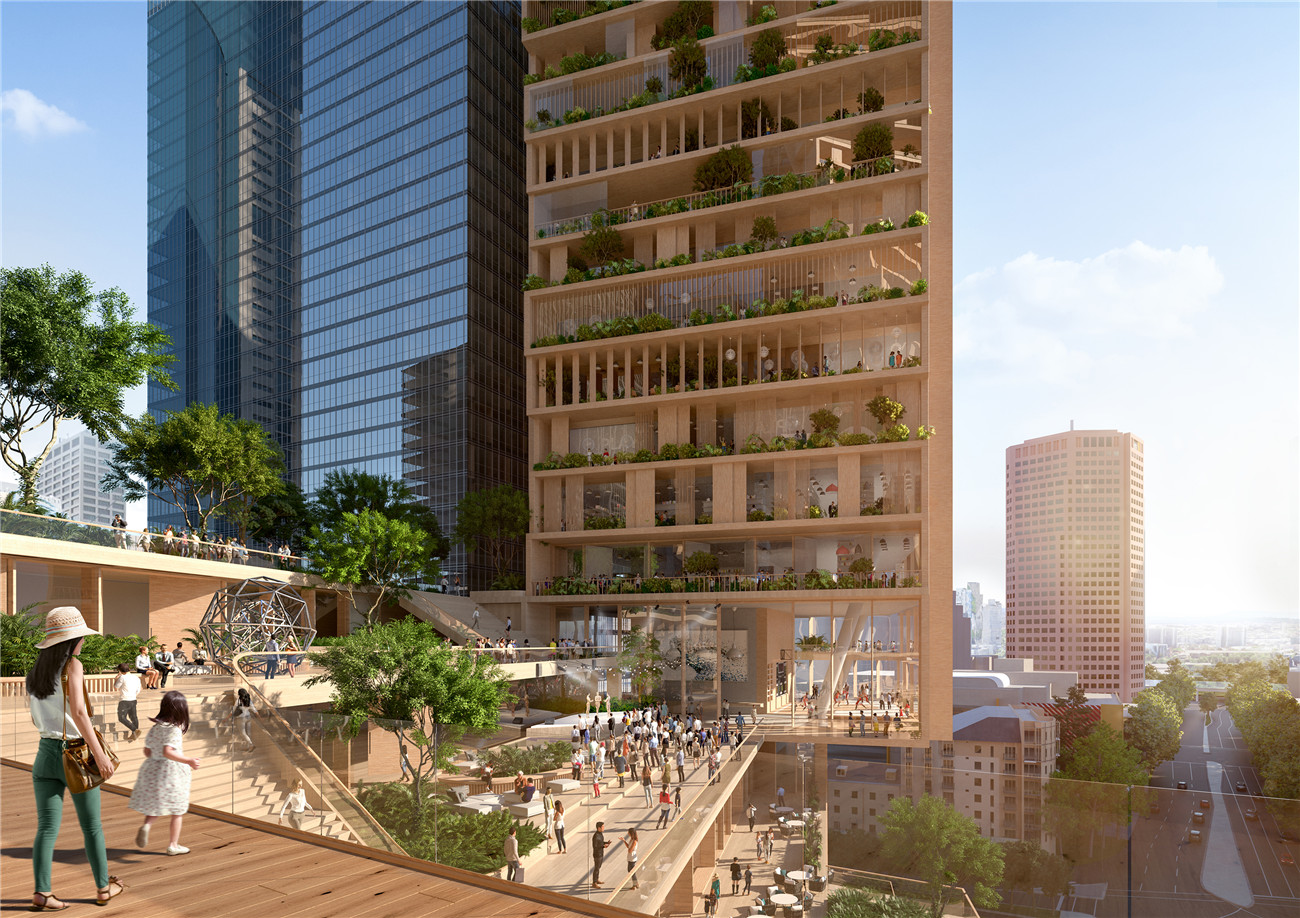
裙房内有商场、零售、休闲娱乐空间以及宝马体验中心。商场的入口的开放空间吸引人们入内,而零售区的阳台和露台使顾客能获得不同于一般零售商场或街道的环境体验。
Within the podium a marketplace, retail and entertainment spaces and a @BMW experience centre are housed.The Marketplace Entrance is a permeable open space that invites both visitors and residents. The retail spaces have their own unique access to balconies and terraces, allowing shoppers to engage with an environment that differs from that of typical retail mall or street.
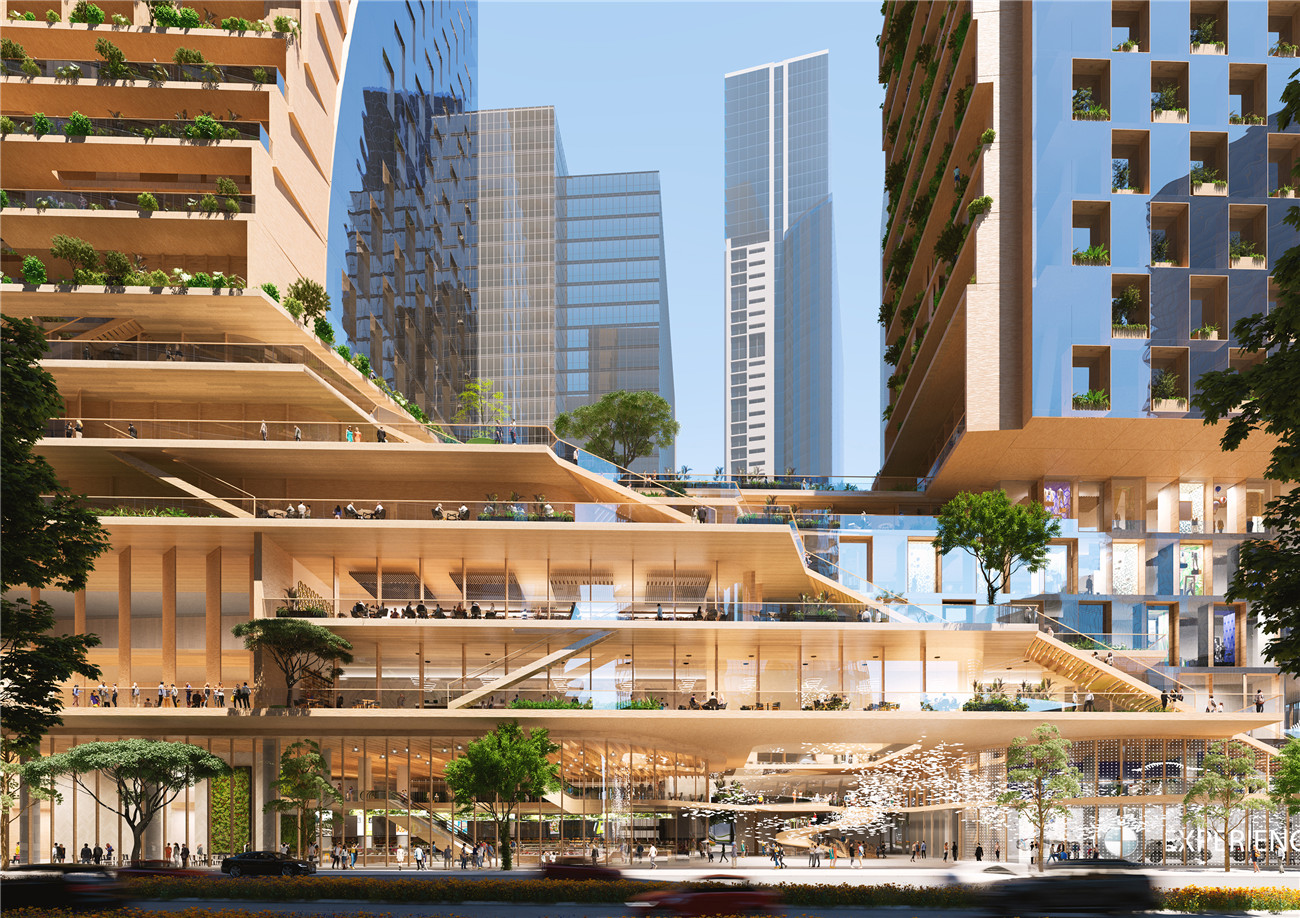
建筑通过楼梯和平台与地面连接,引导游客进入零售和娱乐区,最后可达裙房顶部的公共花园。
The connection from ground level unfolds through stairs and platforms, leading the visitors up along the retail and entertainment programme and finally merges into the public garden at the top of the podium.
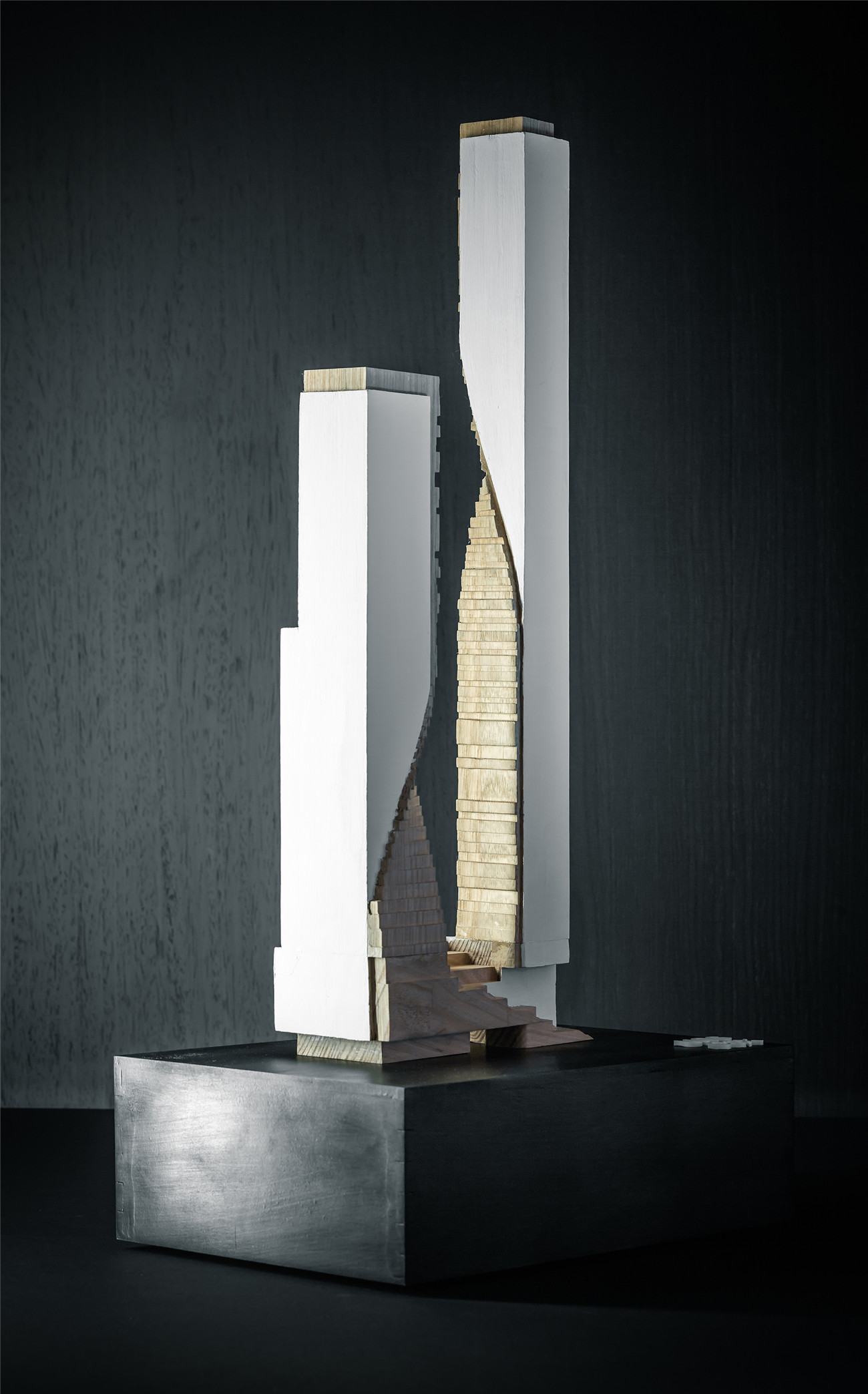
完整项目信息
Client: Beulah International
UNStudio Team: Ben van Berkel, Caroline Bos with Jan Schellhoff, Sander Versluis, Milena Stopic and Julia Gottstein, Marco Cimenti, Leon Hansmann, Perrine Planche, Olga Kovrikova, Carleigh Shannon
Competition Team:
COX, Melbourne: Executive Architect
Future City, London: Cultural Placemaking
Studio Drift, Amsterdam: Lead Artist
Atelier Ten, Melbourne: Sustainability & Well-being
Grant Associates: Landscape Architects
GTA Consultants: Traffic & Accessibility
Arup, Melbourne: Engineering
Norm Li: Visualisations
版权声明:本文由UNStudio授权有方发布,禁止以有方编辑后版本转载。
上一篇:一场包豪斯风格的“文艺复兴”
下一篇:杨鹏:凡人阿尔托|旅行讲座14实录