Henning Larsen建筑事务所在哥本哈根设计了首个完全以木头打造的社区——Fælledby,期望在服务人和动物的基础上,保护生态环境,发展可持续性建筑。
Henning Larsen to design Copenhagen's first all timber neighborhood. Envisioned as 40 percent undeveloped nature, the Fælledby community illustrates how new developments can combine sustainable architecture and environmentalist principles to serve people and animals alike.
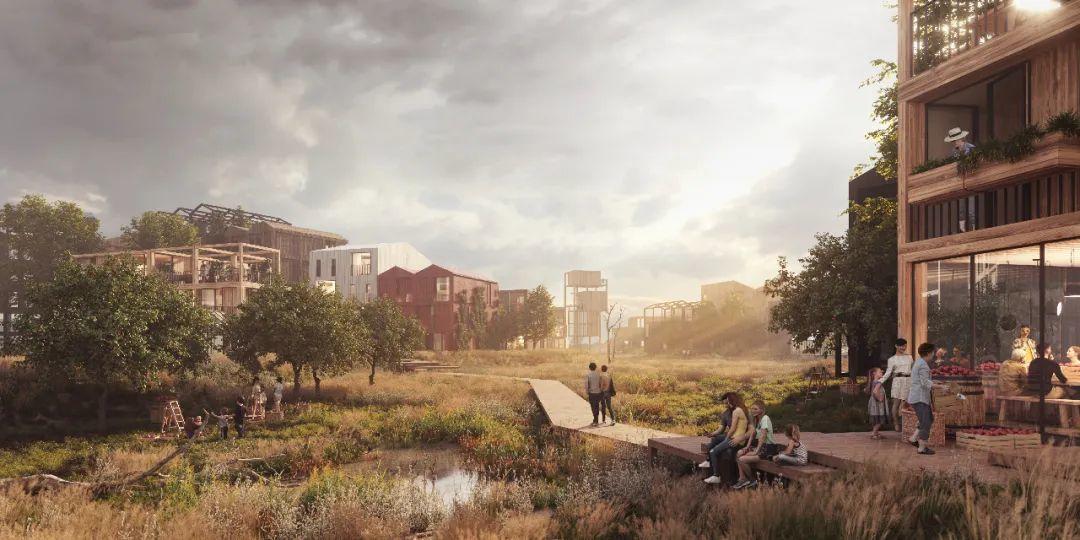
项目位于哥本哈根市中心外,事务所希望探索一种以自然为核心的生活模式,将此地从原先的垃圾场变成可持续生活的模板,在平衡人类需求的同时保护周边自然环境。社区预计将容纳7000名居民,建筑以木质结构为框架,并与鸟类和其他动物的栖息所结合设计。
Just beyond the Copenhagen city center, Henning Larsen's proposal for Fælledby transforms the former dumping ground site into a model for sustainable living, balancing human priorities with a strong commitment to the natural surroundings. Designed to accommodate 7,000 residents, the Fælledby community will be entirely timber construction, with individual buildings featuring birdhouses and animal habitats integrated within the building facades. Fælledby explores a living model with nature at its core, simultaneously crafting a new neighborhood to accommodate the demands of the growing city and increasing local biodiversity.
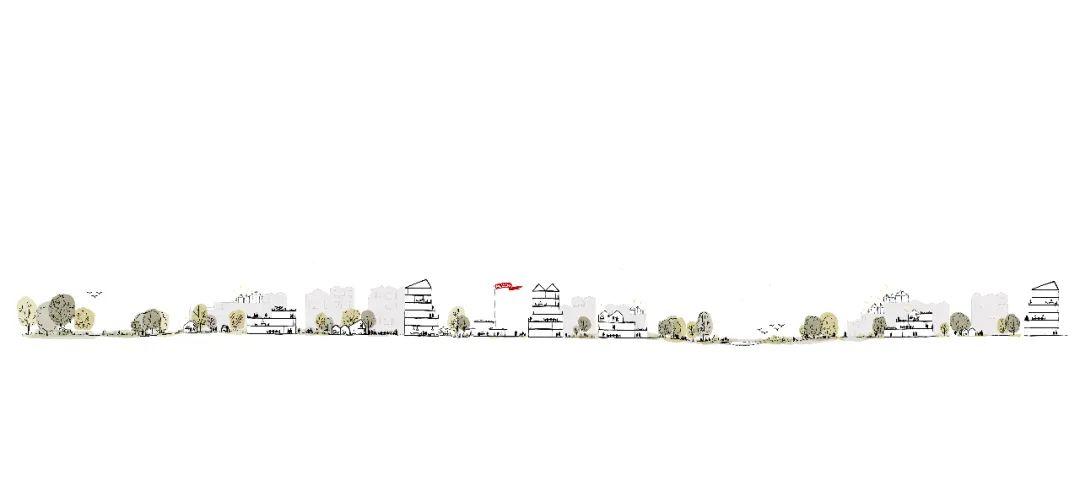
在丹麦,建筑与景观和谐共存并不是什么新鲜事。1500年来,务农的丹麦人就在乡村建造村庄和住宅,并密切关注其对周围农田、牧场和动物栖息地的影响。
In Denmark, building in harmony with the landscape is nothing new. For 1500 years, the agrarian Danes have established villages and homesteads throughout the countryside, always built with a keen awareness of the effects on the surrounding farmlands, pastures and animal habitats.
设计为打造出一个全新的、可持续发展的社区,将社区分为三个径向区域,每一个都鼓励小规模的、接触更紧密的发展模式。本地原有绿植贯穿在这三个区域间,保证当地野生动物能够自由活动,编织以自然为核心的社区。对社区里的任意住处来说,原生态的自然环境就在不到两分钟的步行距离范围内。
The Fælledby masterplan translates these fundamental qualities – a close-knit community, and an intimate connection to nature – into a new, sustainable district. Fælledby takes shape as three radial neighborhoods, each one encouraging a more intimate, small-scale sense of community to flourish. Native-planted green swathes run between these three mini-villages, ensuring free movement for local wildlife and weaving the natural landscape into the core layout of the larger Fælledby community. From any given residence, nature – untamed and indigenous – is less than a two-minute walk away.
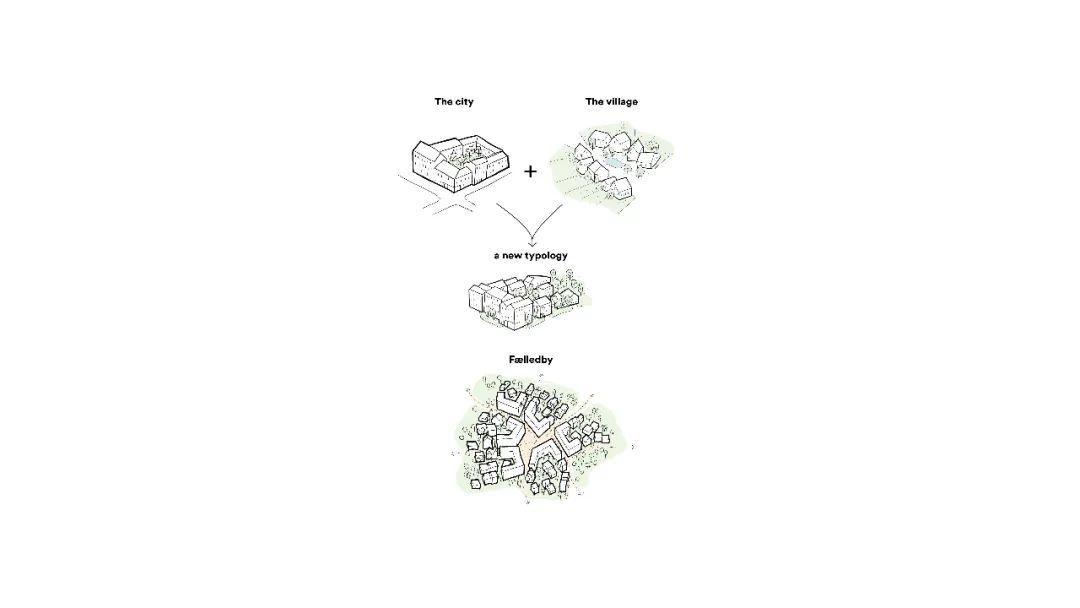
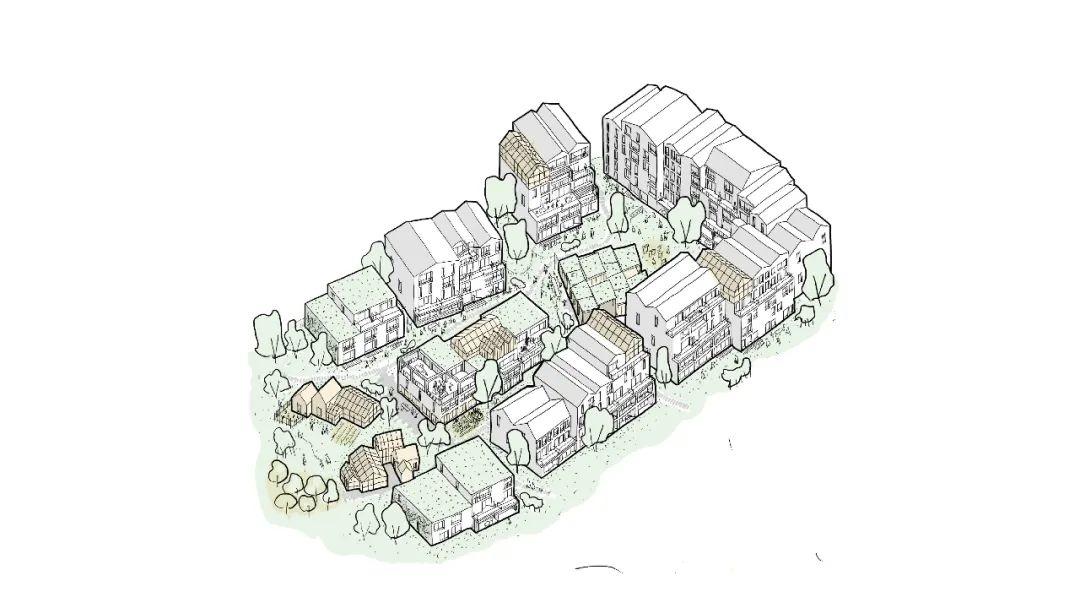
通过与MOE的生物学家和环境工程师合作,保留了整个18.1公顷的场地中40%的本土动植物栖息地,不对其进行开发。
Developed in collaboration with biologists and environmental engineers from MOE, the scheme preserves 40 percent of the 18.1 hectare project site undeveloped habitat for local flora and fauna. Green corridors draw the surrounding landscape into the masterplan, dividing Fælledby into three smaller enclaves. These corridors allow residents increased and direct access to nature, but more importantly, allow the animal species of Amager Fælled to move freely through and within the area.
自然与社区景观和建筑完美地融合:鸟类和蝙蝠的巢建在房屋墙上;三个社区中心都设有池塘,给青蛙和蝾螈提供栖息地;社区公园通过培养更多的花来吸引蝴蝶;等等。狭窄的道路和地下停车场减少了路面的车流量,使自然成为主角。
Nature is wholly integrated within Fælledby's landscaping and architecture: nests for songbirds and bats are built into the walls of houses, new ponds in the center of each of Fælledby's three communities offer a habitat for frogs and salamanders, and community gardens create new flowers to attract butterflies, to name a few. Narrowed roads and underground parking within the plan reduce vehicle traffic and visibility, making nature the focal point.


该社区融合了丹麦传统的城市和乡村风格,创造了一个城市和自然环境和谐共存的混合体,以三个区域为核心,共同组成社区的整体框架。这样能够使居民最大化地接触自然,并将景观有机地整合在基地中。
The neighborhood merges traditional Danish urban and rural typologies to create a hybrid that balances the city and its natural surroundings. Fælledby will develop in phases, growing outward from three distinct "cores" that together frame the neighborhood at large. This diffuse approach will maximize access to nature for residents and will allow the landscape to be organically integrated in the site.
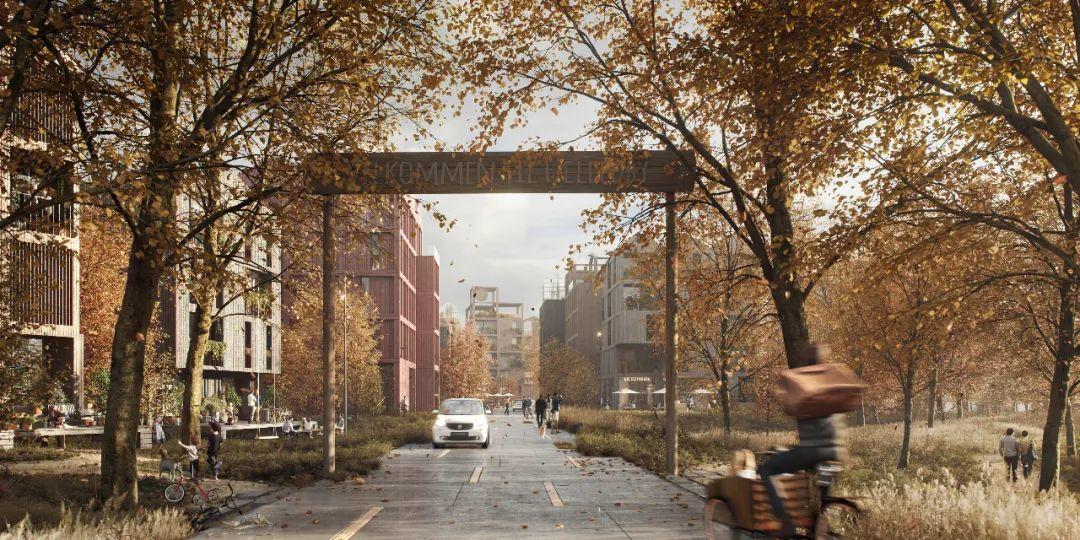
木材与其他建筑材料相比,能够有效地减少环境中二氧化碳的含量。为满足该社区的环保理念,事务所提议全木质构架,以减少碳排放对其发展产生的影响。正如斯堪的纳维亚半岛是全球可持续发展的当代建筑设计标杆,Fælledby社区也是该地区最先复兴木质建筑结构的社区。该方案的评选也广泛听取了当地居民的意见,使之不仅展现了事务所的抱负,也反映出当地居民的需求。
In concert with Fælledby's environmental ambitions, Henning Larsen's timber-construction proposal aims to reduce the carbon impact of the development. Compared to alternative materials such as steel or concrete, timber captures and stores CO2 during its growth – as abuilding material, it actively removes CO2 from the environment as it is produced. Fælledby is the latest in a resurgence of timber construction throughout Scandinavia, as the region sets a global example for sustainable contemporary architecture. Fælledby is a product of Henning Larsen's own sustainable ambitions, as well as a reflection of local needs: an in-depth local hearing preceded the architectural competition, in which Copenhagen residents offered feedback to each project submitted for consideration.
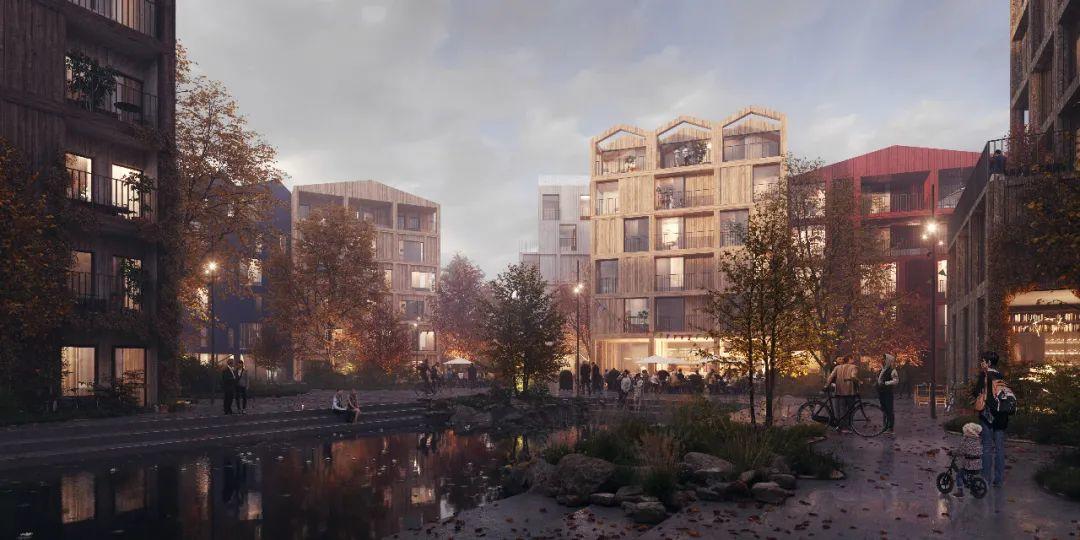
事务所合伙人Signe Kongebro解释道:“就像传统的农村,Fælledby社区本身就代表了一个开放的自然景观。这为创造一个可持续发展和自然优先的生活环境提供了机会。我们看到了建设一个新型城市的潜力,它能够触动年轻一代人的情感,为寻求与自然和谐相处的人们创造一个家园。对我们来说,Fælledby社区正是这种理想能实现的最好证明。”
"Like the traditional rural village, the Fælledby masterplan stands for itself within an open natural landscape. This gives an opportunity to create a setting that is uniquely sensitive to sustainability and natural priorities," explains Kongebro. "We see a potential to build a new city that speaks to the sensibilities of younger generations, to create a home for people seeking a solution on how to live in better harmony with nature. For us, Fælledby is a proof of concept that this can indeed be done."
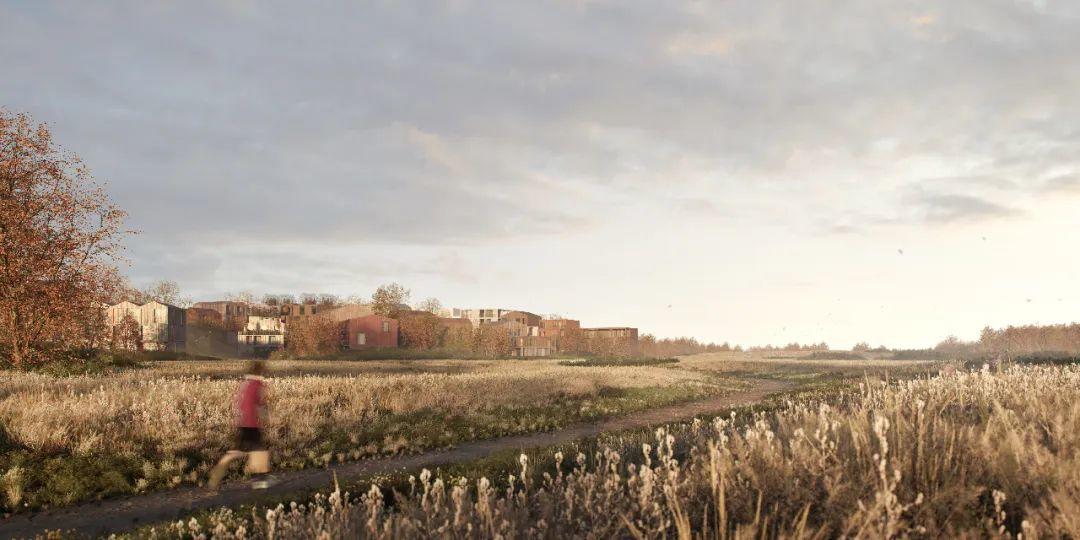
本文由Henning Larsen建筑事务所授权有方发布,欢迎转发,禁止以有方编辑版本转载。
上一篇:加纳Nubuke Extended画廊 / Baerbel Mueller + Juergen Strohmayer
下一篇:城市中庭:深圳万科云城购物中心 / 严迅奇建筑师事务所