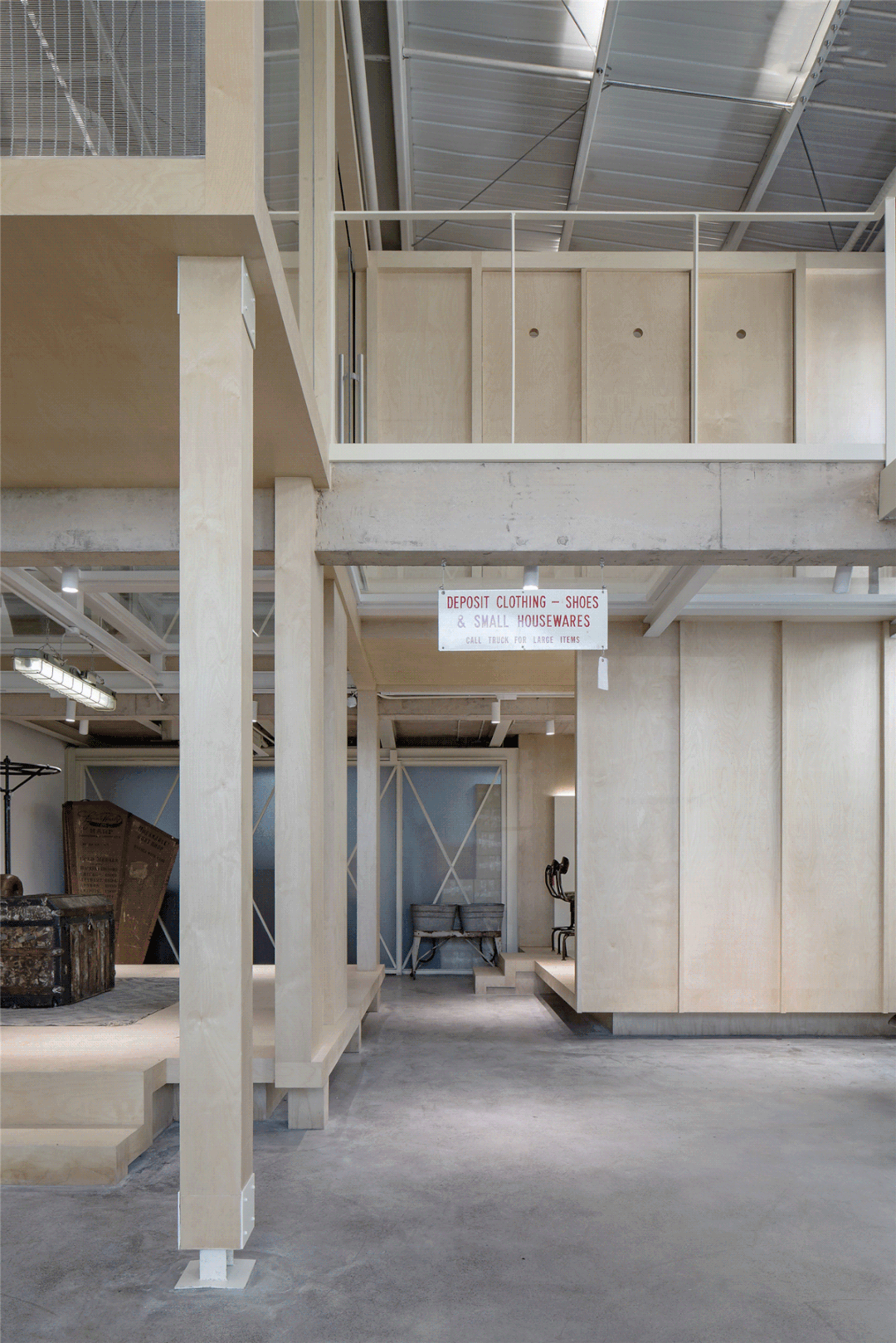
设计单位 TRIOSTUDIO三厘社
项目地点 江苏南京
建成时间 2020年
建筑面积 120平方米
本文文字由设计单位提供。
Labour union fashion studio是国内的一家美式复古服装设计工作室,该项目位于江苏省南京市的一家新近改造的工业园区中。我们将一个开敞的仓库改造为一处极简而开放的商业空间,在空间中没有像大部分服装零售店中那样设计密集的陈列区域和复杂道具,反而更加关注行走动线与陈列细节的精心营造,使观者本能地更关注到产品本身。
LaborUnion fashion studio is a American style retro fashion design studio in China. The project is located in a Industrial Park in Nanjing, Jiangsu Province. The designer transforms an open warehouse into a minimalist and open space. In the design of interior space, differently from most clothing stores, LaborUnion does not need display area, Instead, it pays more attention to the clear road line and the details on the display points when entering the space, so that people can pay attention to the product itself.
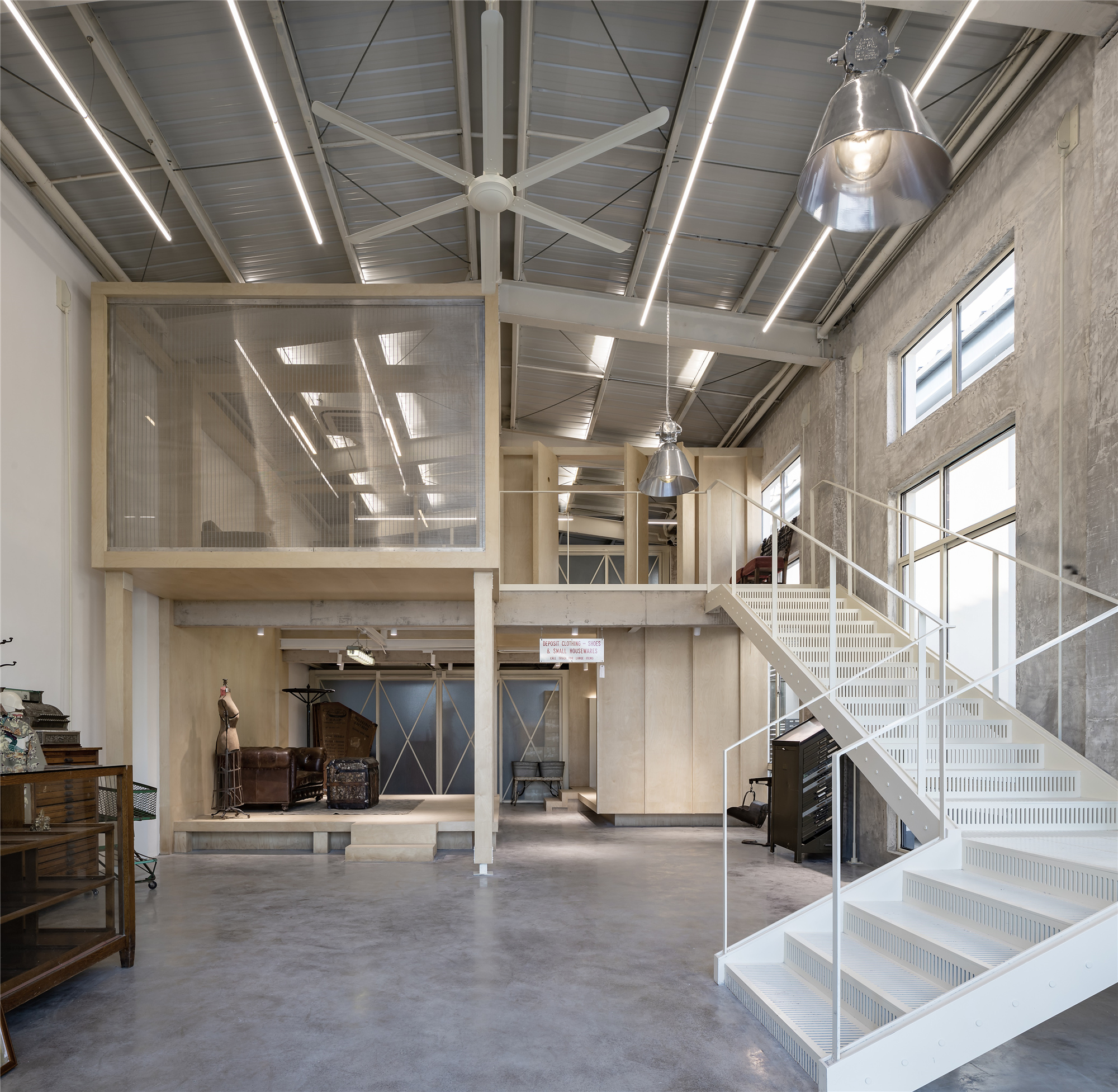
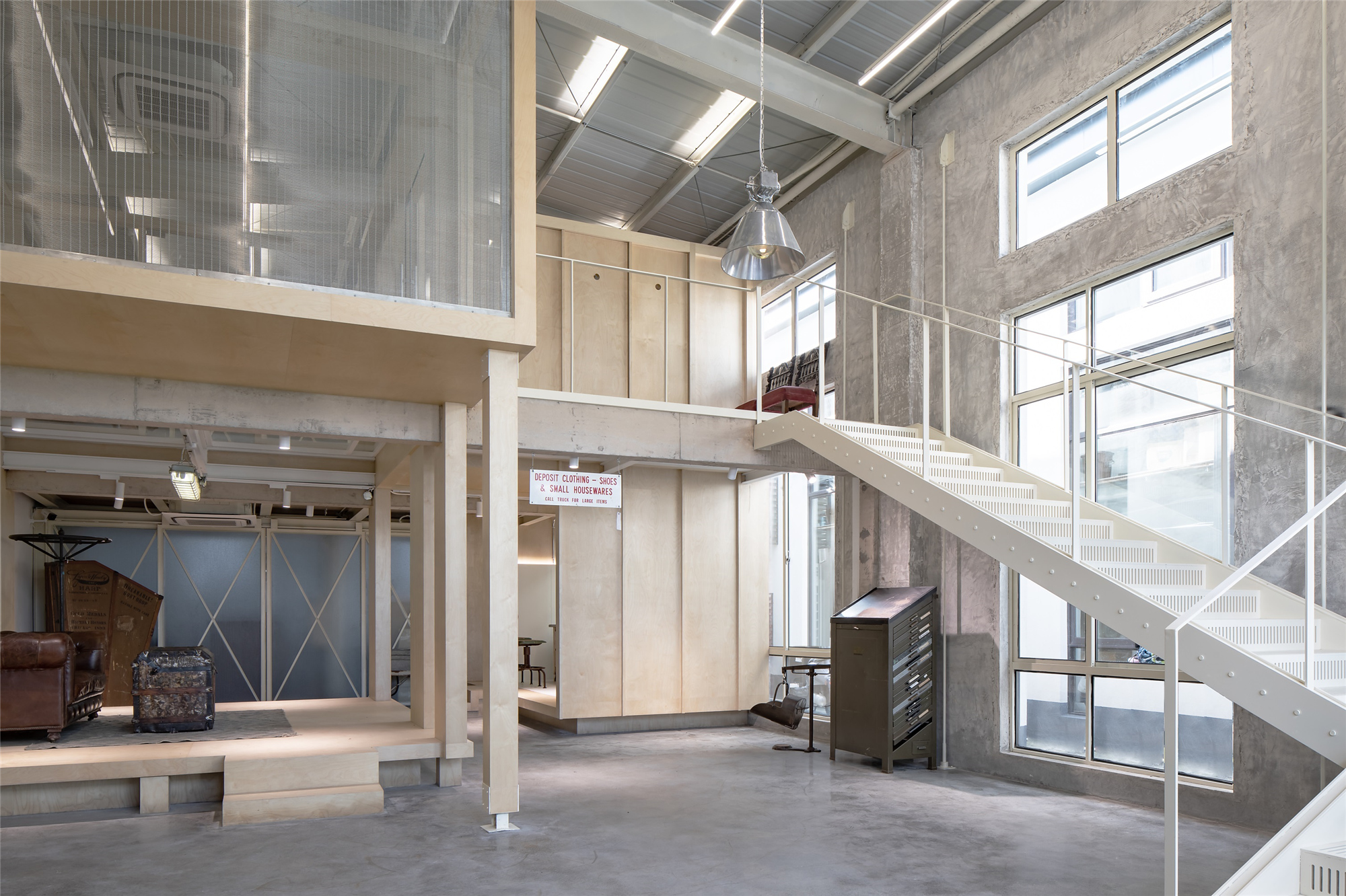
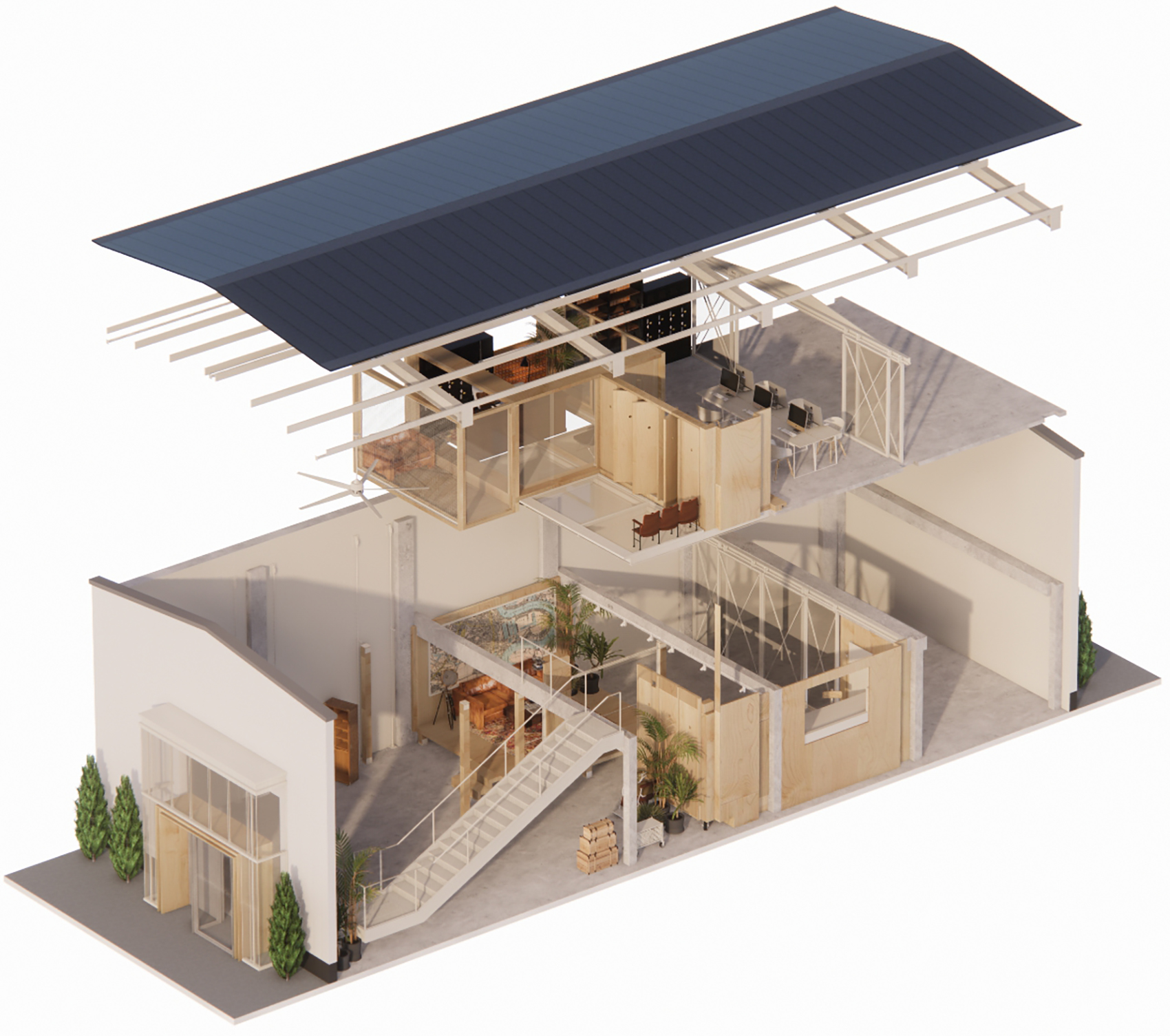
设计团队在空间内进行了大体切分,一层空间简洁明快,一方立面大幅保留了原厂房建筑墙体的清水混凝土结构肌理,另外一面为使空间个性形成反差使用了大面积的白色涂料,使整体视觉更具开阔感。
LabourUnion divides the part of the space. The first floor space is concise and lively. The interior space retains the faced of the original factory building wall in large area.In order to make the project form a contrast, a large area of white paint is used to make the overall vision more open.
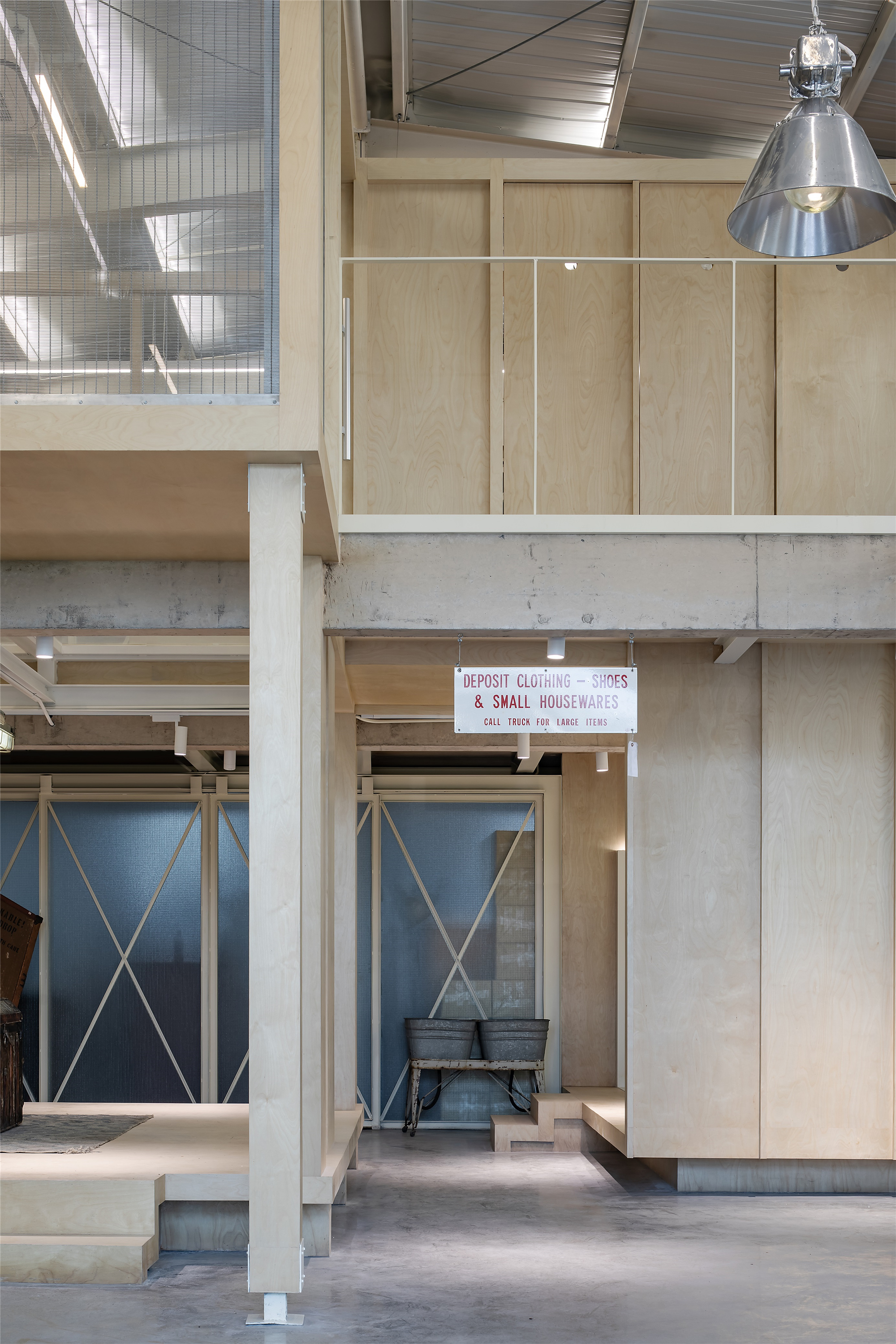
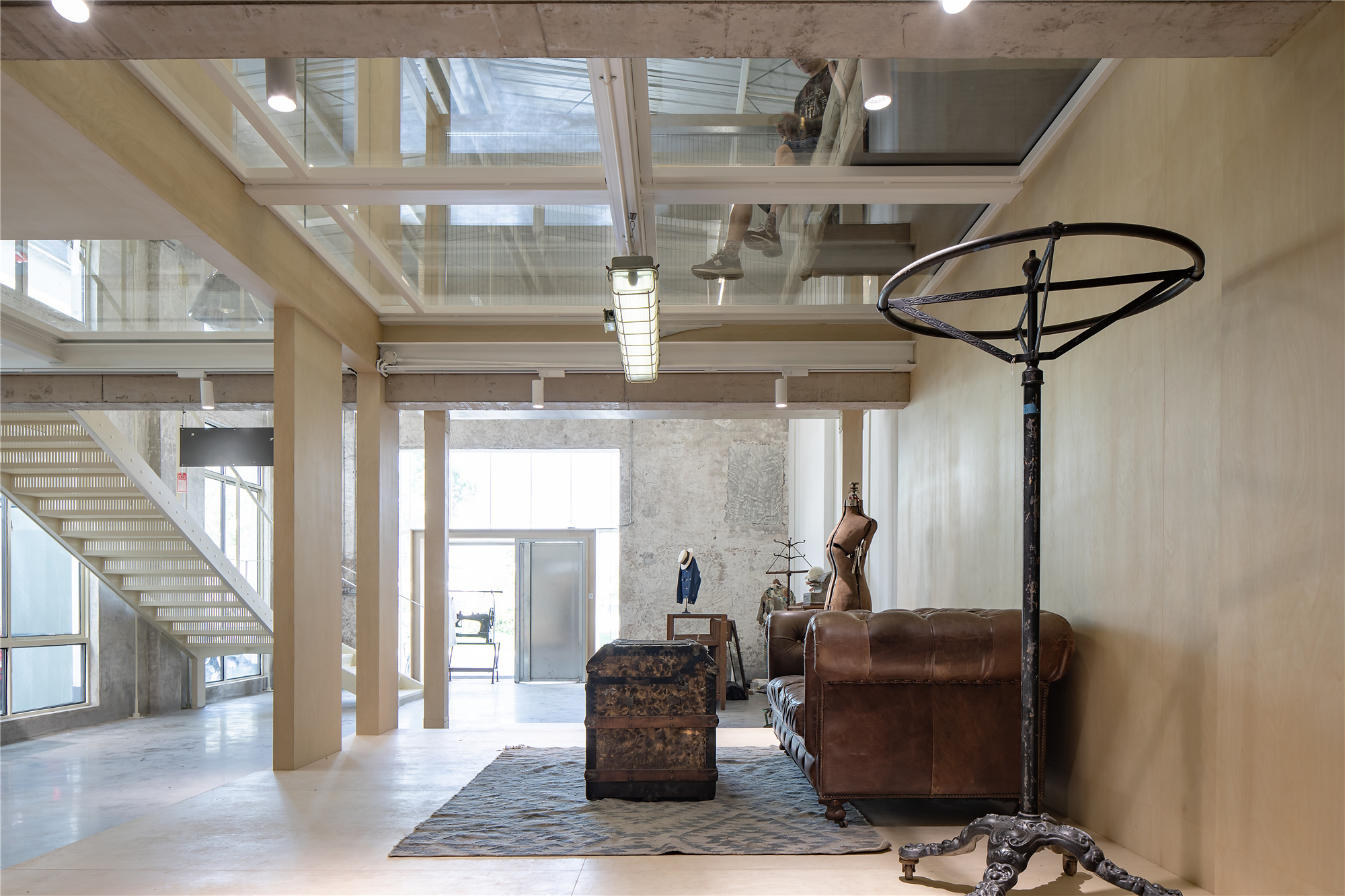
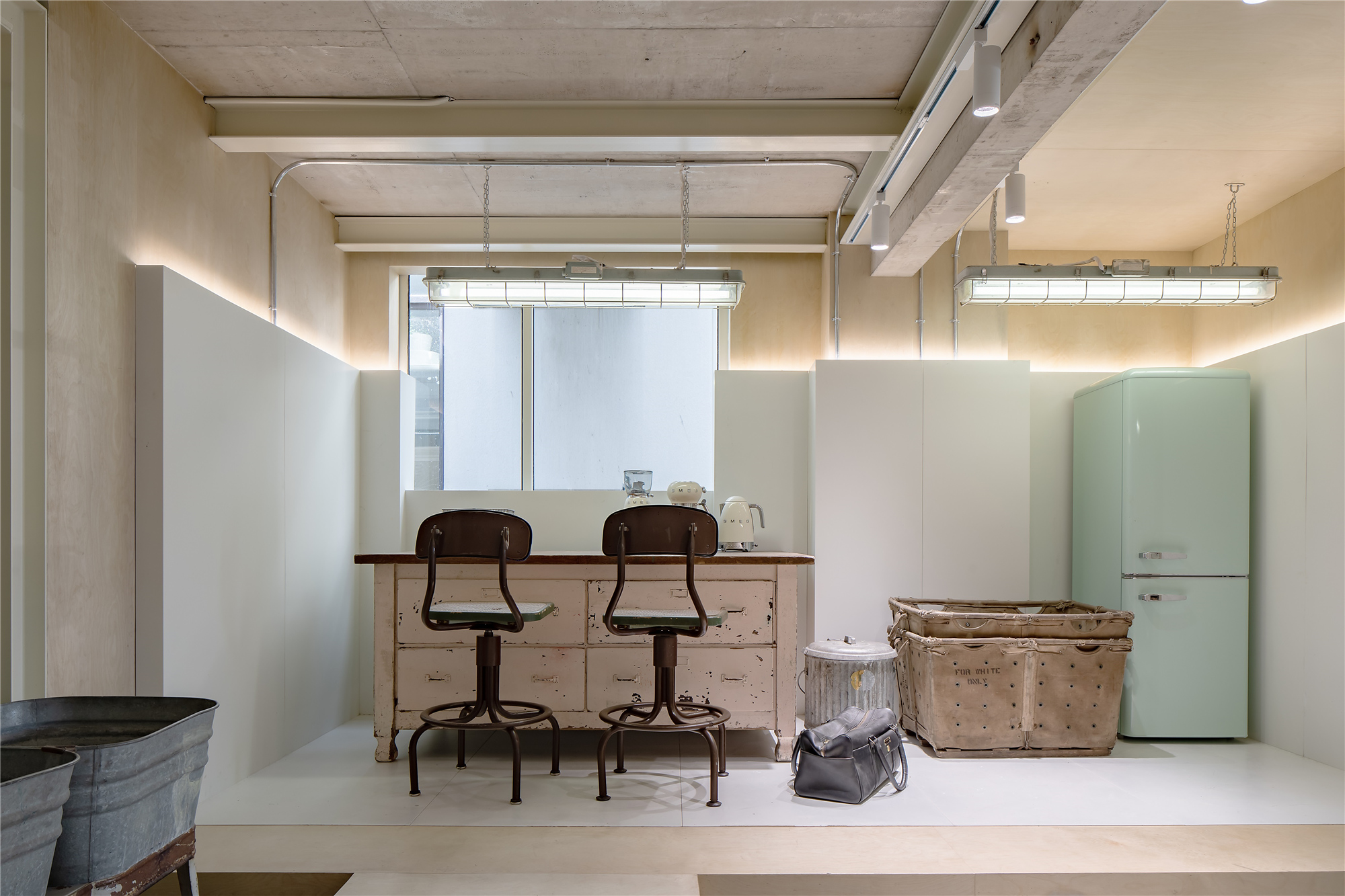
踏入二楼的工作区域,设计师保留了仓库原有的建筑天花板,并在上面安装了细长的灯以此凸显顶面构件的质感。铁质的建筑构件和进口桦木板的体块结合,让人感到在硬朗的空间线条中不乏温和的感受。
Stepping into the working area on the second floor, the designer retained the original building ceiling of the warehouse, and installed slender lights to highlight the top components. The combination of the iron building components and the wall surface of imported birch board makes people feel that there is no lack of mild feeling in the strong space.
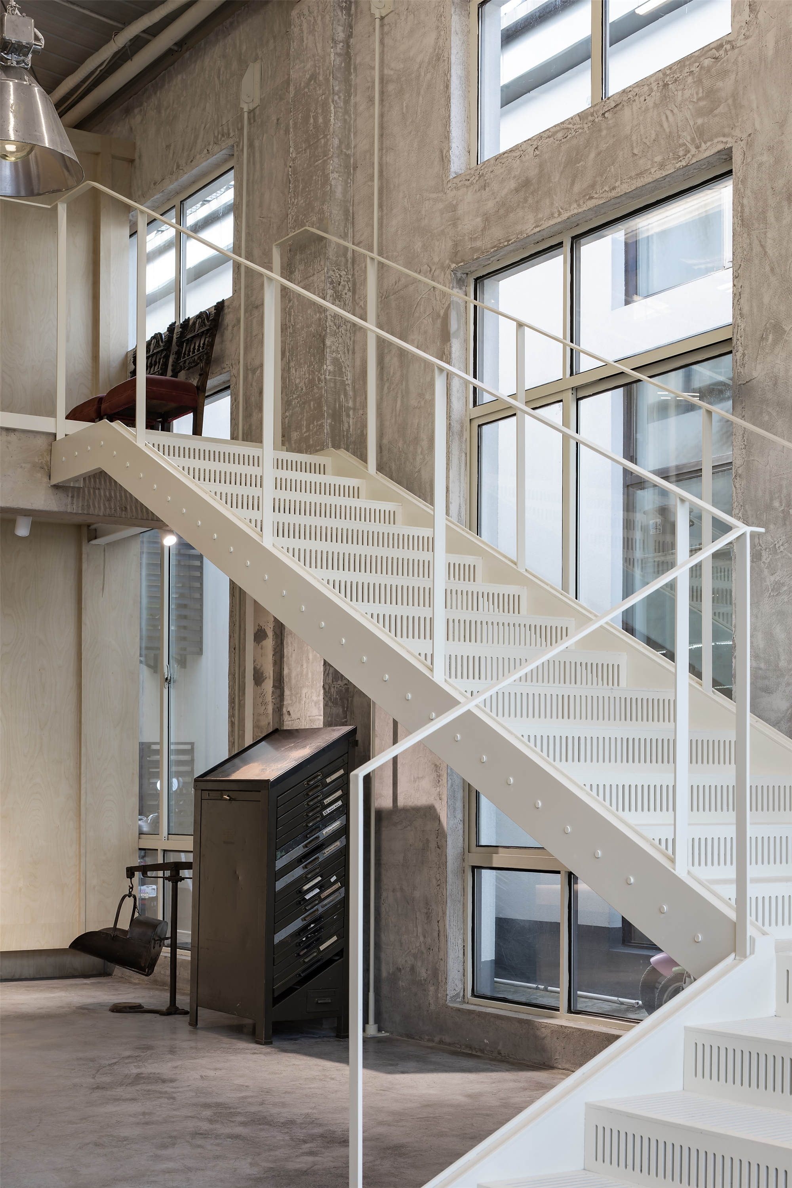

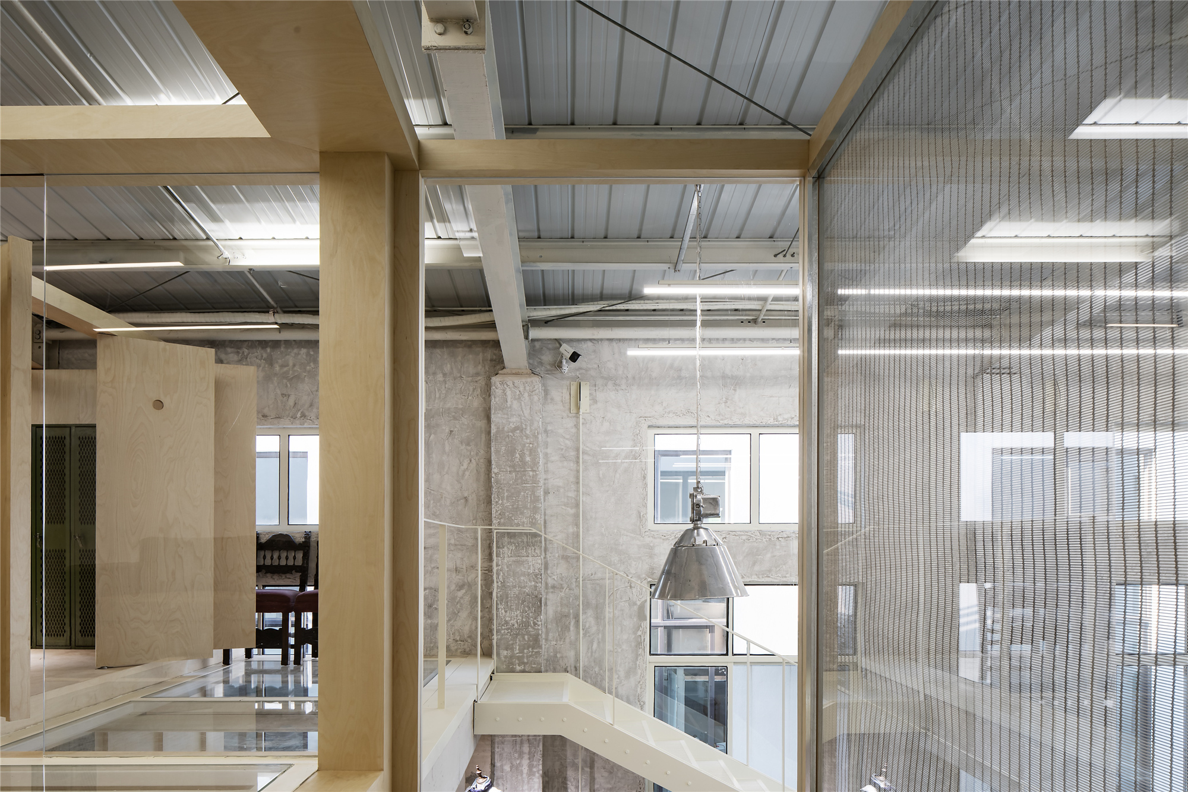
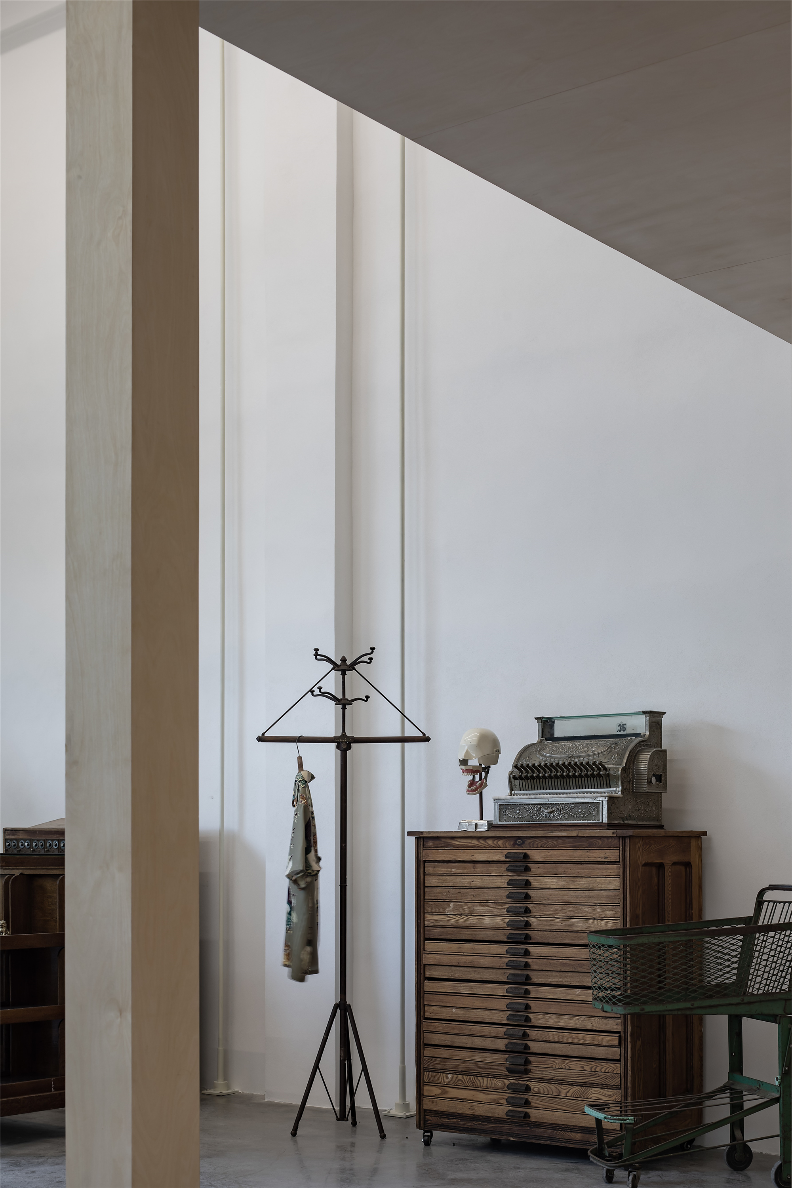
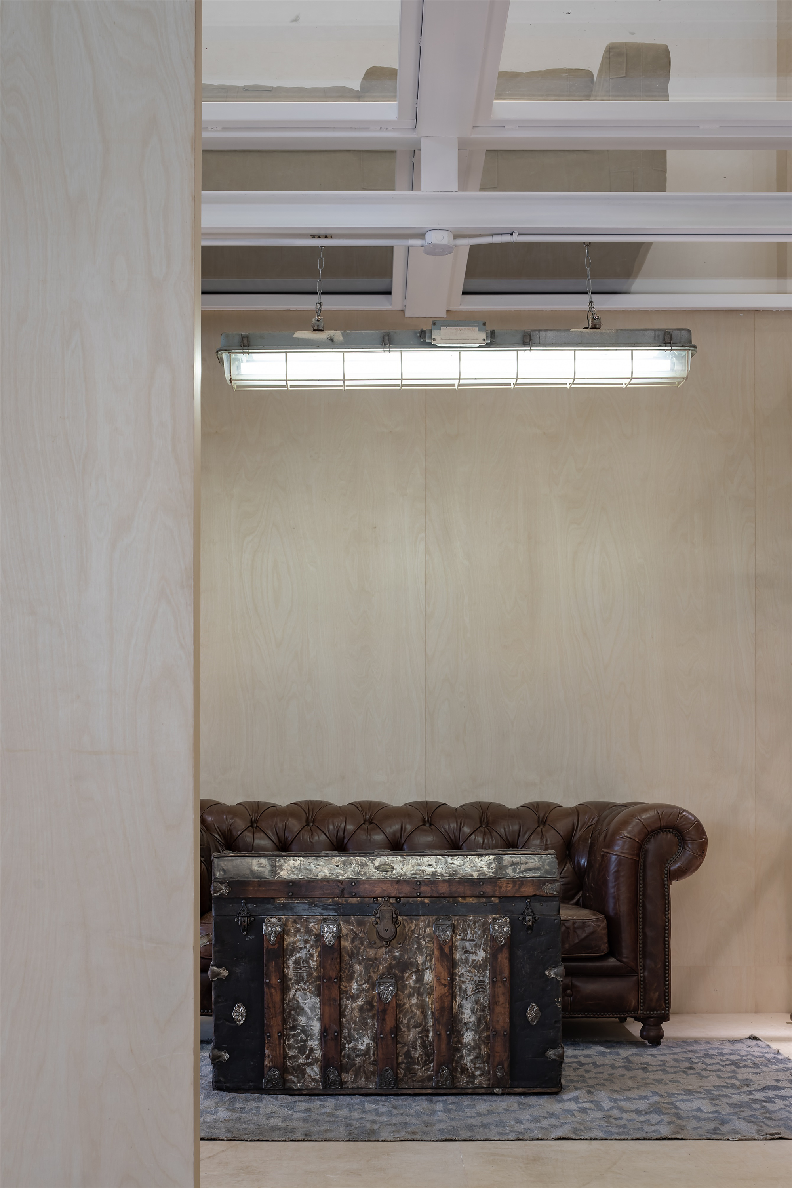
二层的平台使用了大面积的透明玻璃,使其与一楼区域既互相分割,又存在着一些互动和联结,为使用者穿梭于空间中建立了更加舒适的情感路径与感受。
The platform on the second floor uses a large area of transparent glass, which not only separates the platform from the first floor area, but also has some interaction and connection, which establishes a more comfortable emotional path and feeling for users to shuttle through the space.

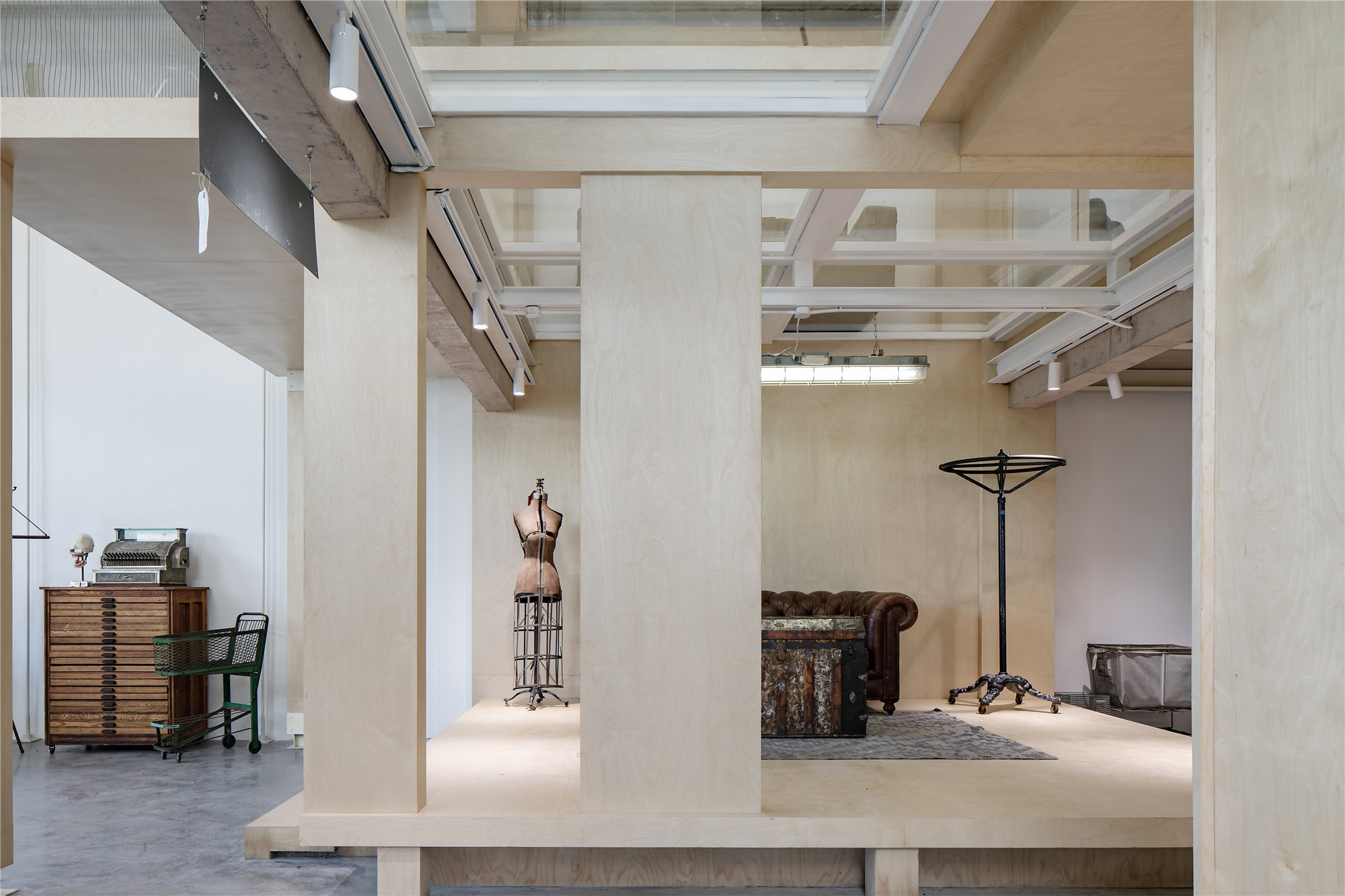
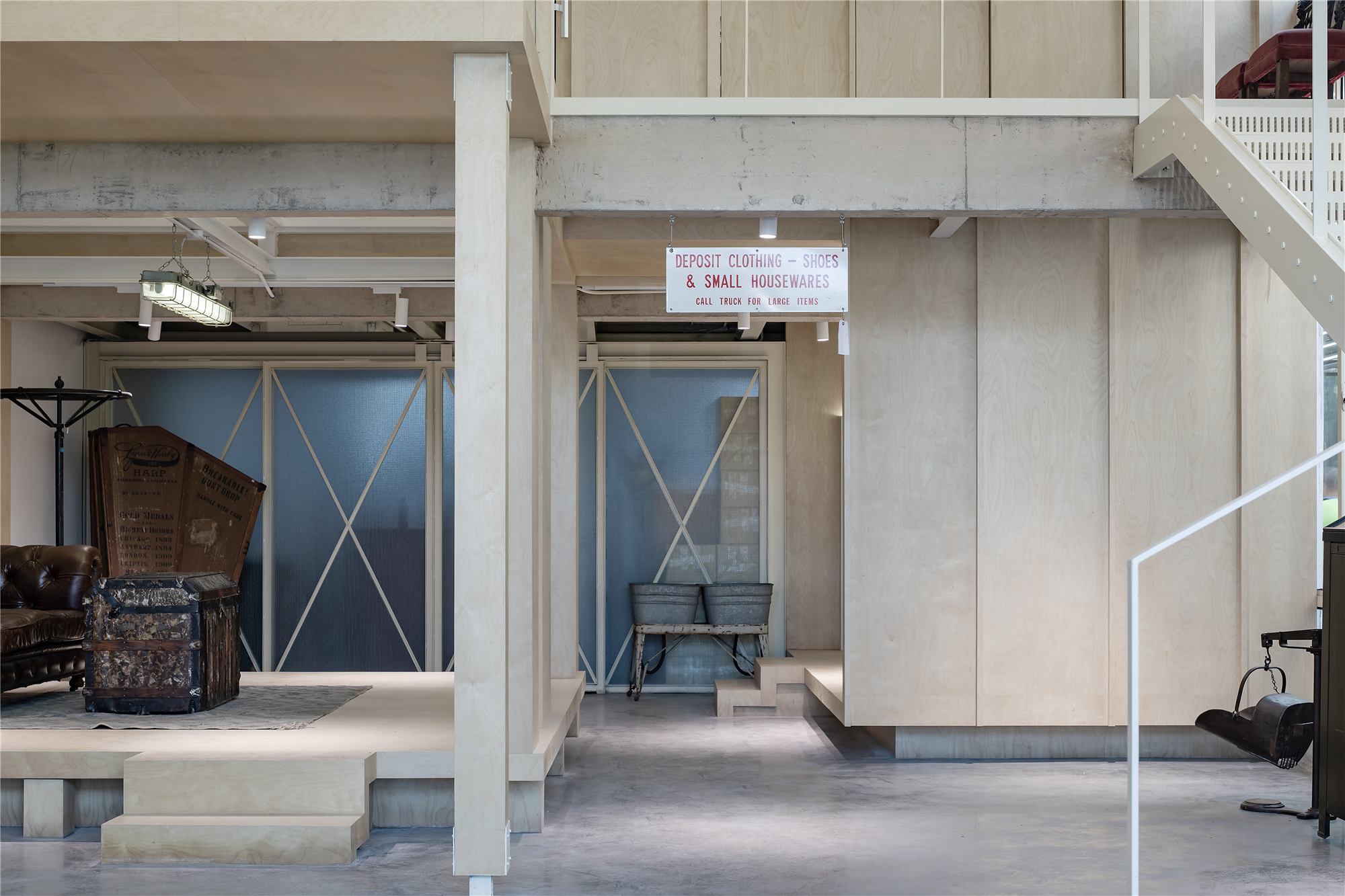
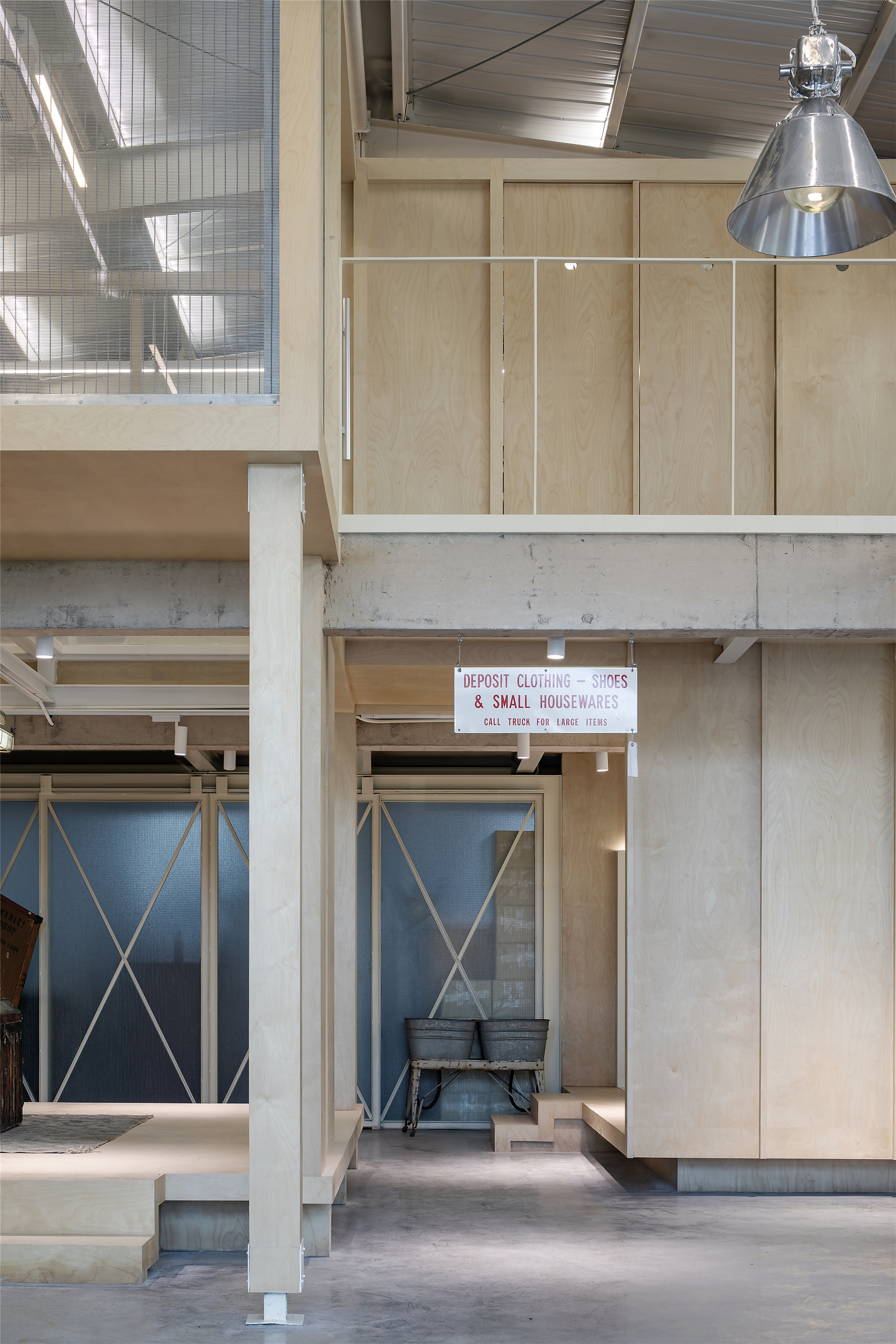
利用交错纵横的内建筑线条将空间分割成不同的区域以增加联系。最终的呈现状态可以满足业主自主地布置内部展陈,设计师为此塑造一个具有高度灵活性同时又具有美学感的空间。
At the same time, the space is divided into different areas by using the crisscross vertical and horizontal internal building lines to increase the connection Department.The design concept of labor union shop can satisfy the owner to arrange the internal exhibition space independently. Therefore the designer creates a space with high flexibility and aesthetic feeling.

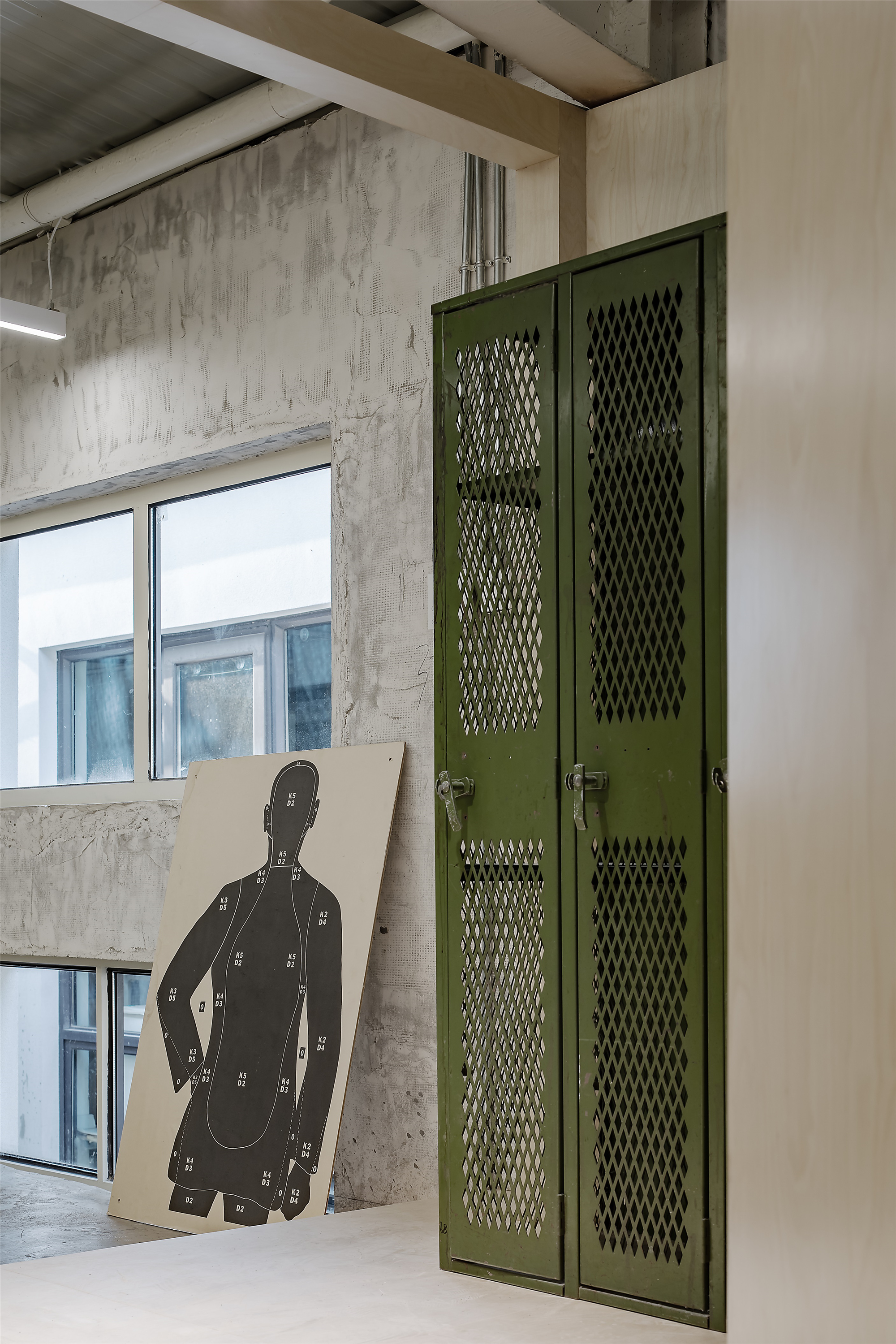

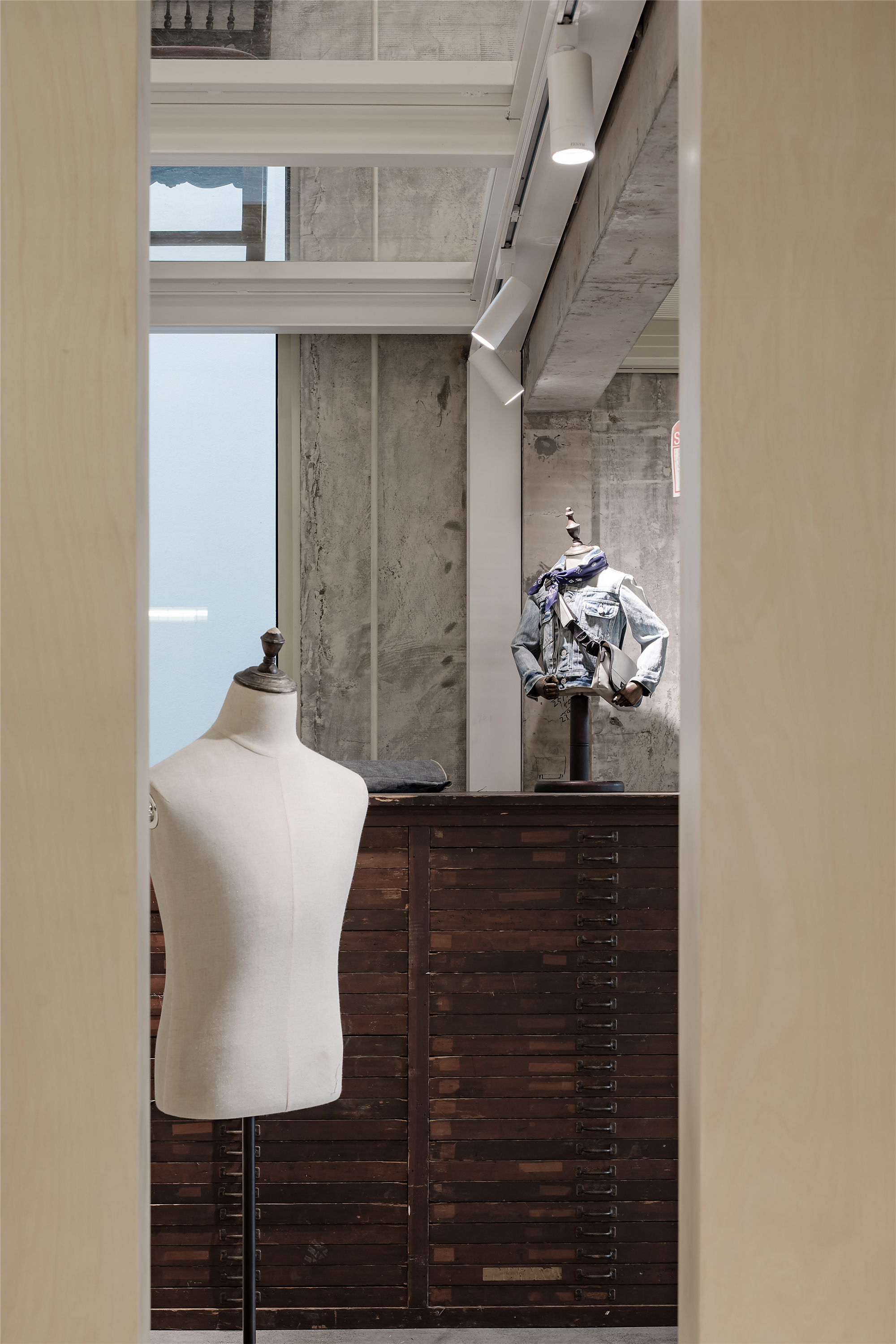
Labour union空间的完成让城市中志趣相投的服装设计师、跨界艺术家和vintage爱好者都可以在这里形成自己的舒适圈,让更多关注国内复古文化的人们感受到独特之美。
The completion of the labor union project enables fashion designers, cross-border artists and vintage lovers to form their own comfort circle, so that more people who pay attention to the retro culture in China can feel the authentic cultural beauty.
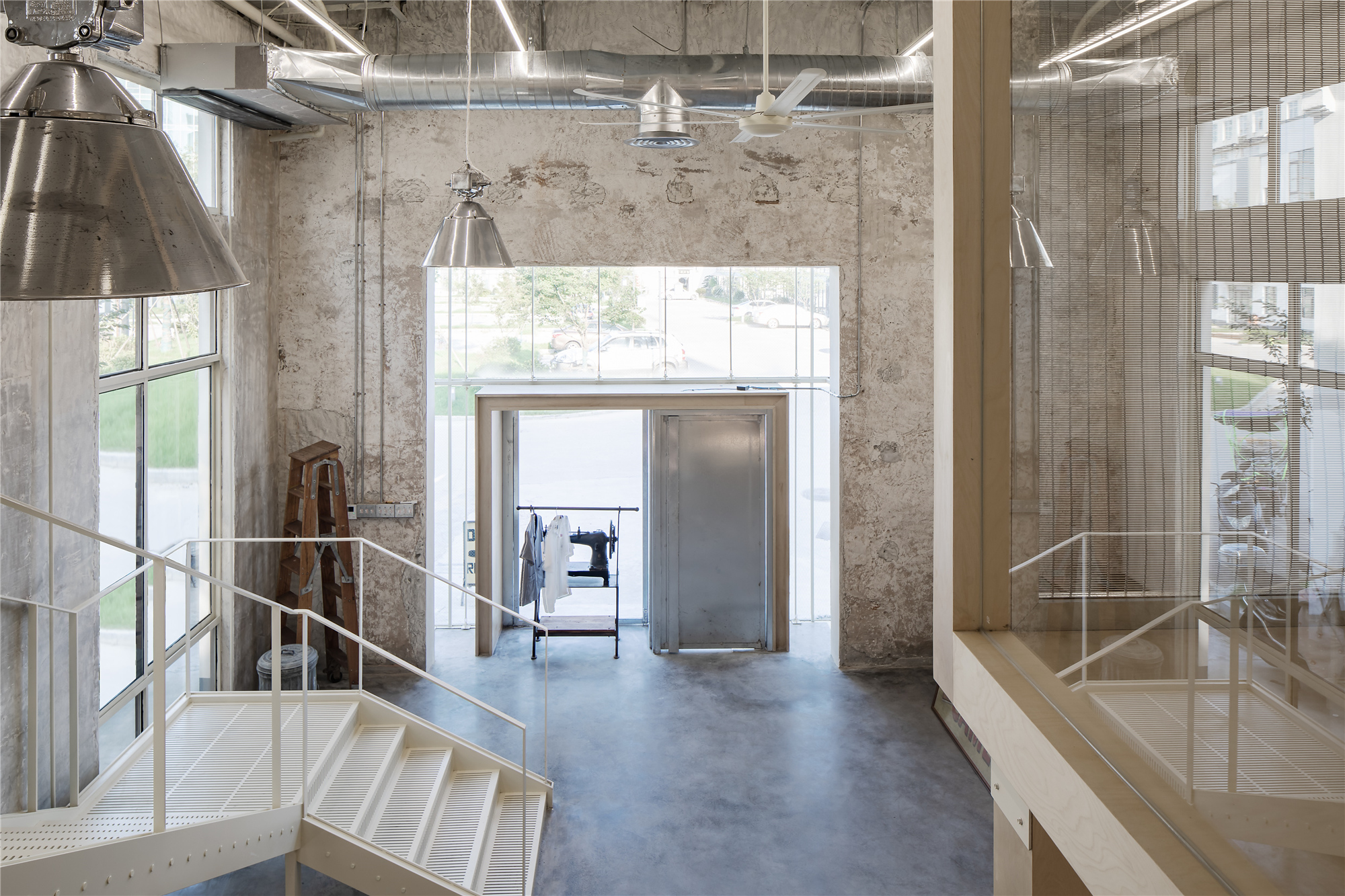
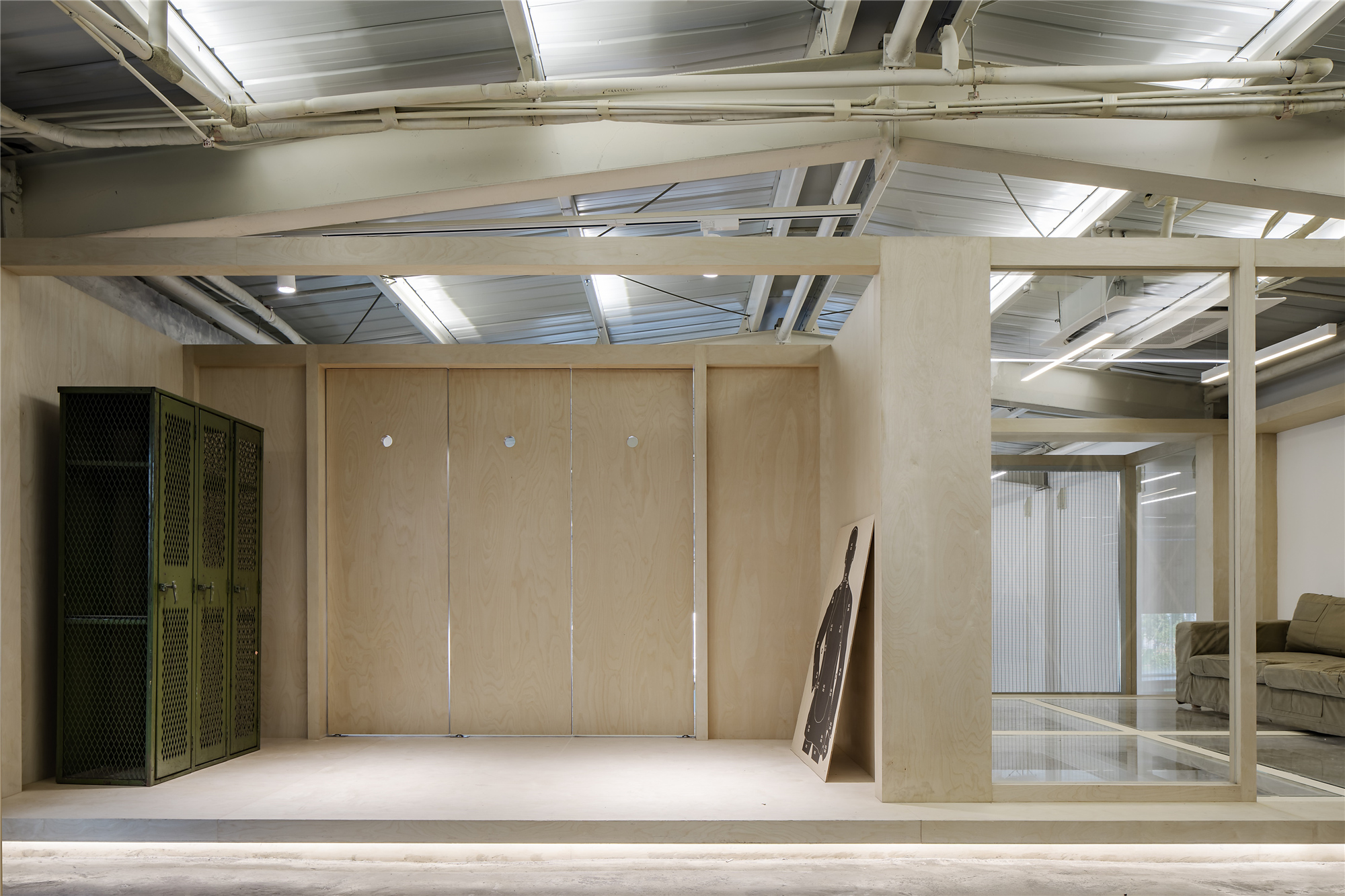
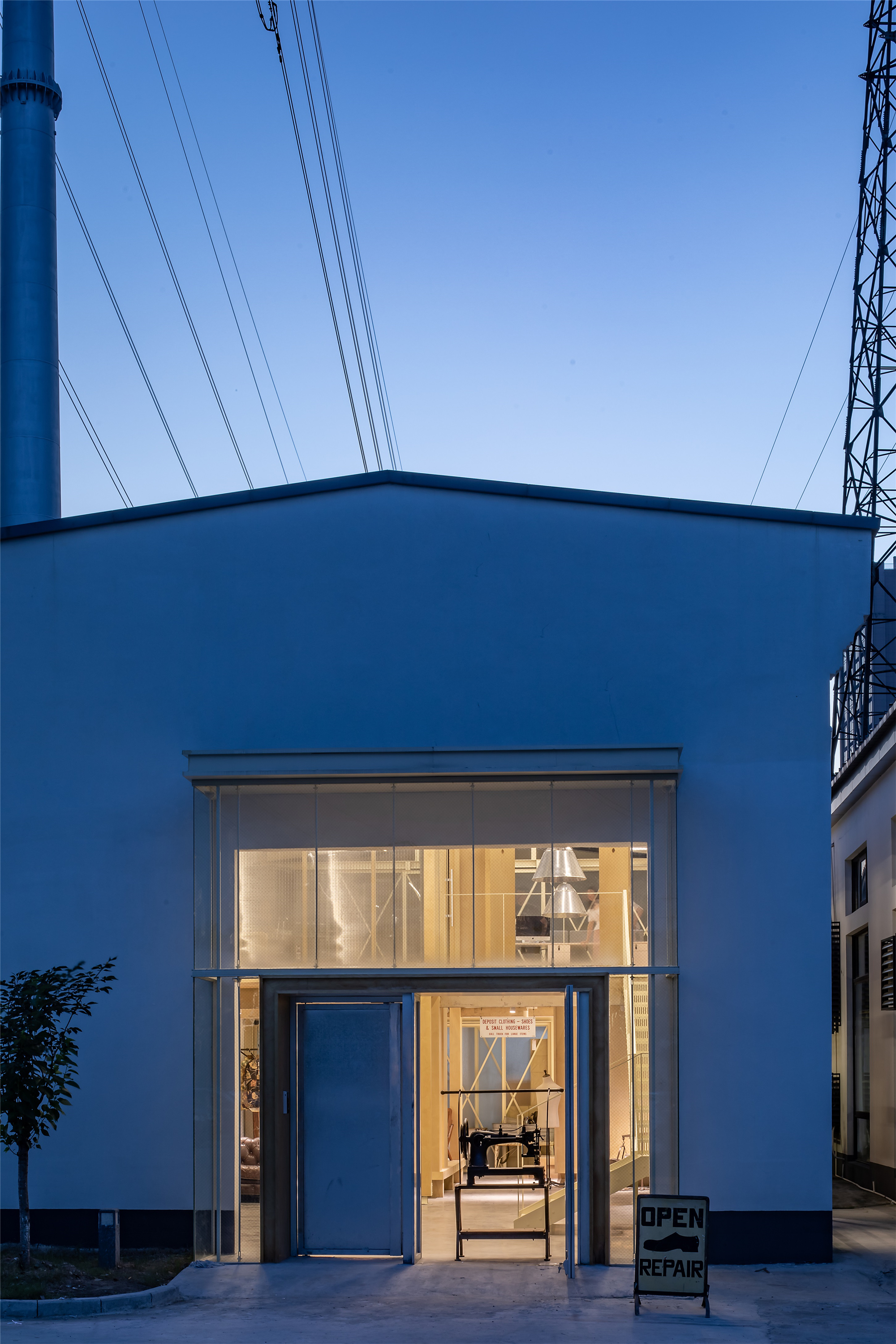
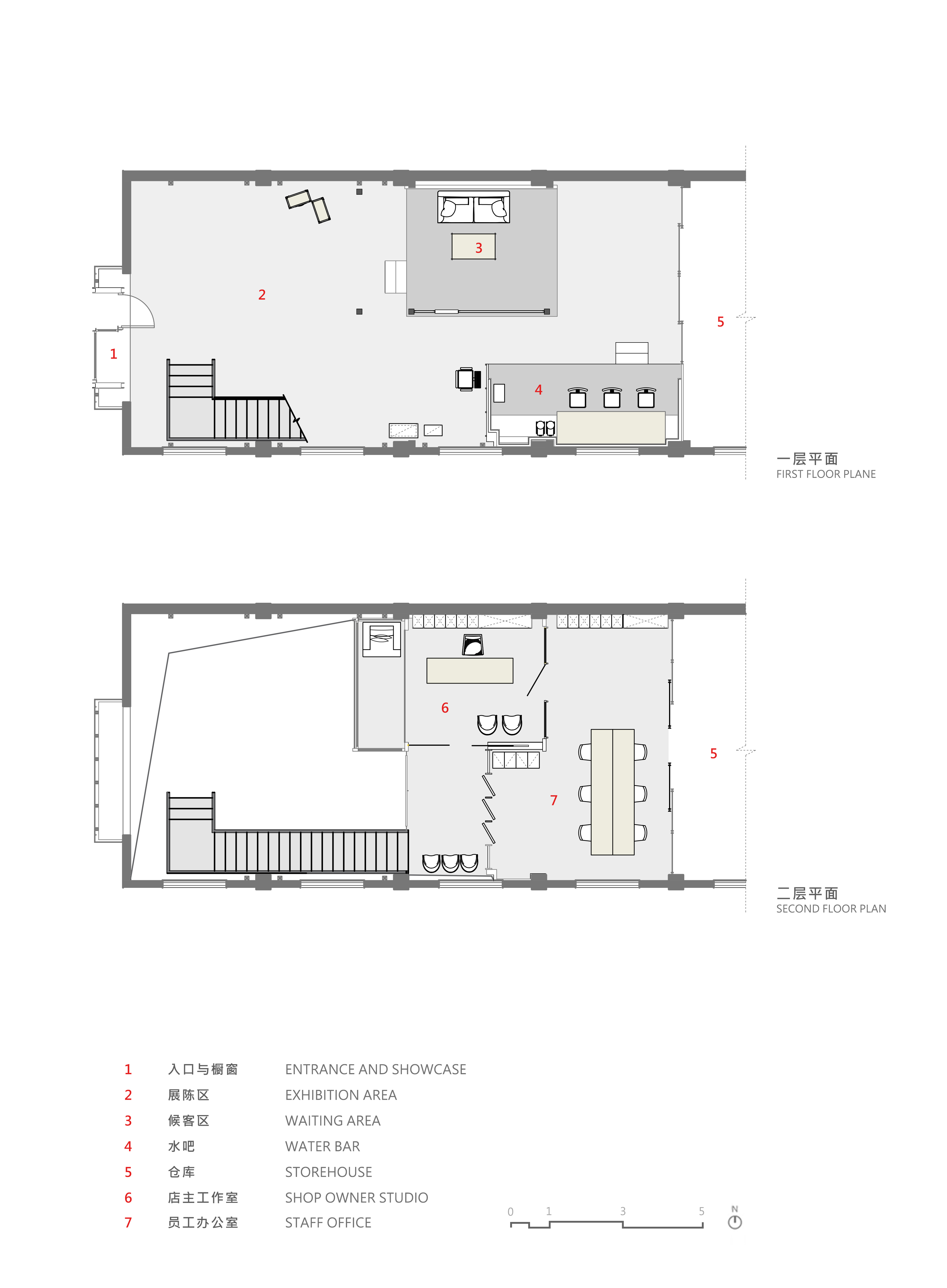
完整项目信息
项目名称:Labour union
项目类型:商业空间、展厅空间、设计工作室
设计与完成时间:2020年
设计团队:TRIOSTUDIO三厘社
项目地址:江苏南京
建筑面积:120平方米
施工合作:南京柏泉装饰
摄影版权:EMMA
品牌合作:维光照明、臻藏古木、CALLUS
主要用材:木材、金属、清水混凝土、皮革、玻璃
本文由TRIOSTUDIO三厘社授权有方发布。欢迎转发,禁止以有方编辑版本转载。
上一篇:营造街巷:太原HANROW WOOD旗舰店 / HOOOLDESIGN事务所
下一篇:深圳湾超级总部基地建设全记录 vol.1|有方影像